Take a tour around actress Rachel Griffiths' mid-century modern home
Six Feet Under star Rachel Griffiths' LA home screams classic mid-century style - take a tour here. For more inspiraing home ideas, visit housetohome.co.uk

Property A mid-century modern LA house built in 1962.
Space 3 bedrooms and bathrooms, 2 living rooms, a study, and open-plan kitchen/dining space, a covered indoor-outdoor area and an art studio in the basement.
Six Feet Under star Rachel Griffiths' LA home features long, horizontal lines that are typical of mid-century Californian architecture.
1/10 Mid-century modern house exterior
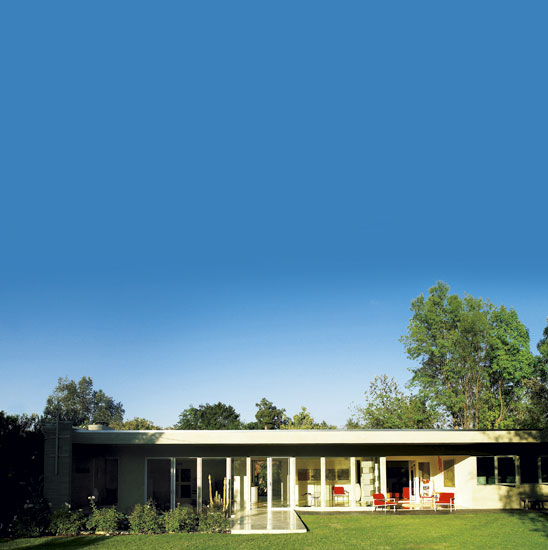
Bright chairs enliven the minimal style. Find similar at Primrose London.
2/10 French doors
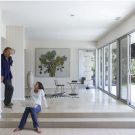
The owners chose the home for its indoor-outdoor vibe, achieved by large French doors and a covered outdoor area.
The walls are painted throughout with non-toxic VOC-free white paints - Earthborn Paints stock similar.
3/10 Dramatic living space
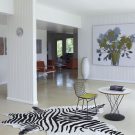
The owners have used tongue-and-groove walls to create a feeling of height in their low-level home. Their choice of slender boards updates the traditional look.
The chair is a baby Bertoia - find similar at Knoll.
4/10 Patio area
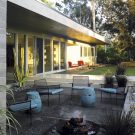
At the rear of the house, a sunken patio with a fire pit is complemented by original mid-century pieces.
Get the Ideal Home Newsletter
Sign up to our newsletter for style and decor inspiration, house makeovers, project advice and more.
The Lobachi fire pit featured here is a 1955 design, but Toast stock similar.
5/10 Romantic garden
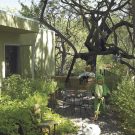
The exterior is enjoyed by all the family - a vegetable garden, treehouse and a kids patio all feature. A rope ladder and haystacks provide playtime fun.
For chairs like these, try IKEA.
6/10 Serene home office
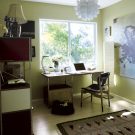
This home office overlooks the garden, which injects a soothing atmosphere into the space.
The chair is Hans Wegner and the desk is an Eames design. Find similar chairs at Utility Design.
7/10 Luxurious living area
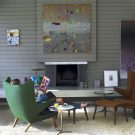
The couple have installed eco-friendly floor tiles throughout the property.
The chairs here are Hans Wegner Papa Bear chairs and were bought at auction - but you can find similar vintage designs at Retro Sixty.
8/10 Open-plan kitchen
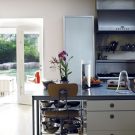
As the family are thinking of moving in the next few years, they decided not to put in a permanent kitchen, opting instead for freestanding kitchen units from IKEA.
9/10 Family room
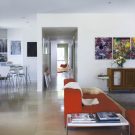
The family living space is relaxed and simply furnished with a mixture of inexpensive items and investment pieces.
The modular sofa is by Kartell, and is upholstered with practical orange wet-suit material.
10/10 Gloriously girly bedroom
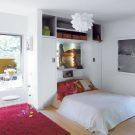
This child's bedroom is personalised with an enlarged family holiday photograph set behind the bed.
The Lucite vanity table and stool are 1970s originals, find similar perspex furniture at Carew Jones.
Like this? Why not take a tour of this converted Melbourne factory home? Become a fan of Housetohome on Facebook for all the latest tips, tricks, ideas and advice, or follow us on Twitter for a daily dose of design inspiration.

Heather Young has been Ideal Home’s Editor since late 2020, and Editor-In-Chief since 2023. She is an interiors journalist and editor who’s been working for some of the UK’s leading interiors magazines for over 20 years, both in-house and as a freelancer.
-
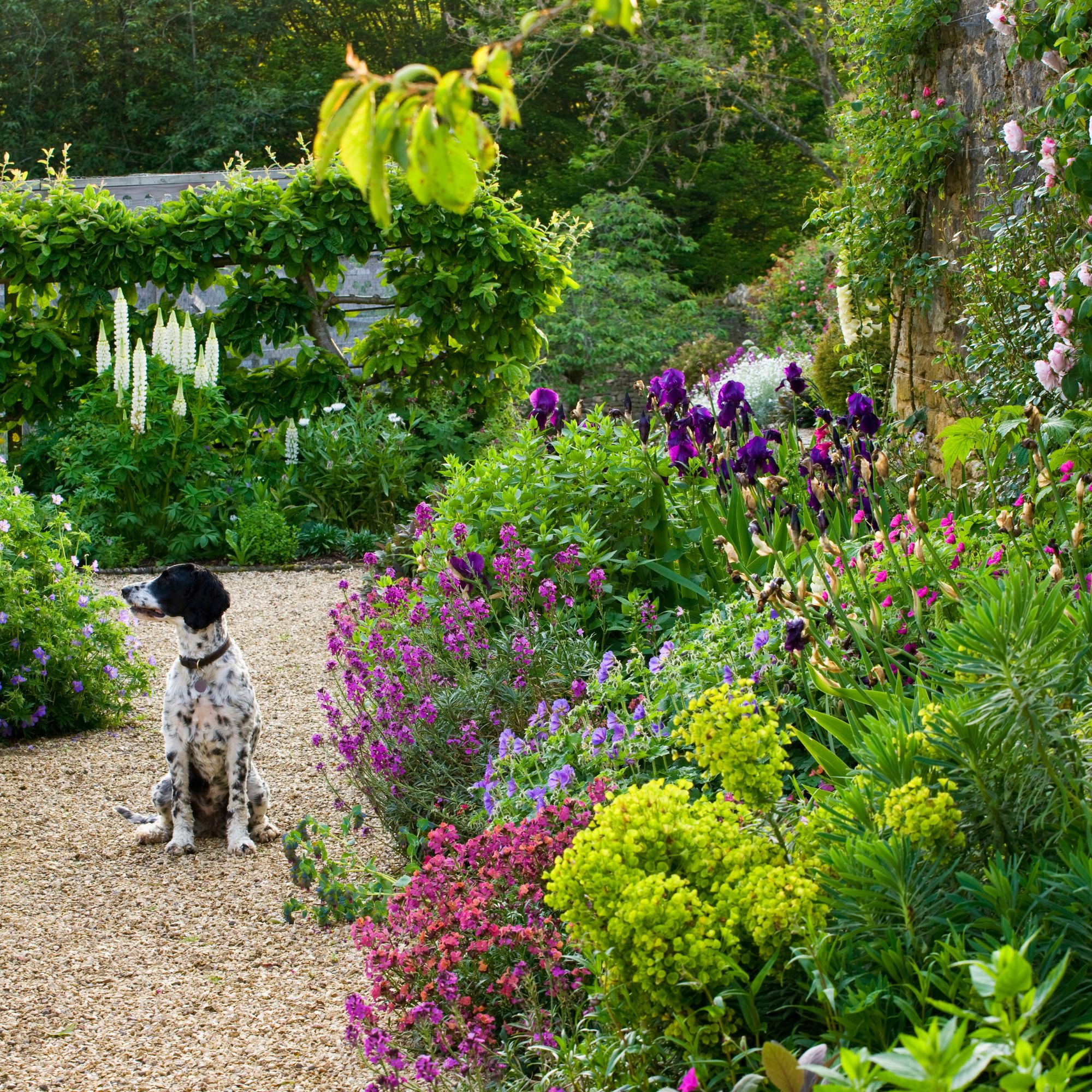 When to plant out annual flowering plants for vibrant, colourful garden borders – and give them the best start, according to experts
When to plant out annual flowering plants for vibrant, colourful garden borders – and give them the best start, according to expertsNot sure when to plant out annual flowering plants? We've got you covered...
By Kayleigh Dray
-
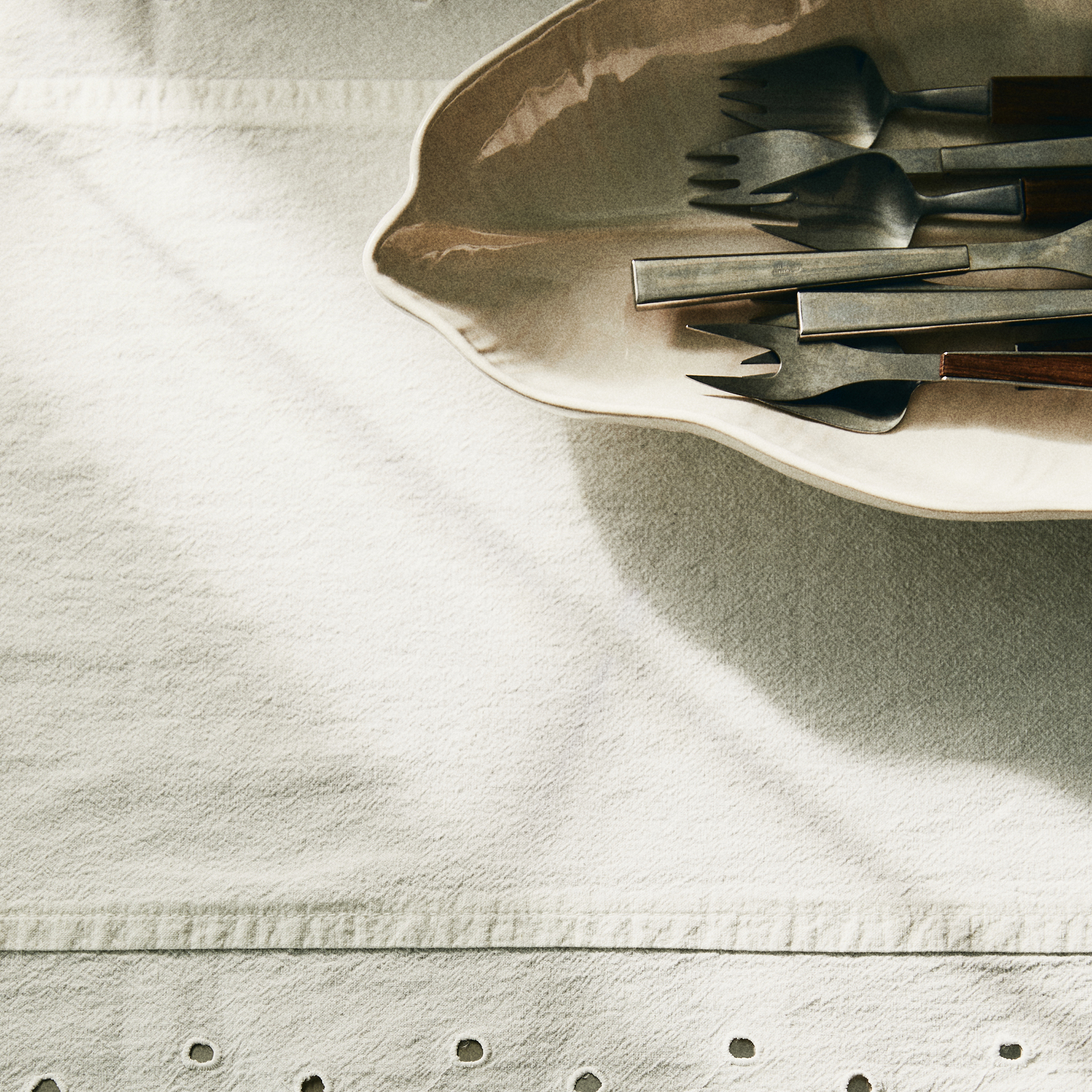 I'm a kitchen decor editor and didn't like this tableware trend - until I saw H&M Home's designer-look plates
I'm a kitchen decor editor and didn't like this tableware trend - until I saw H&M Home's designer-look platesThey made it easy to justify a new crockery set
By Holly Cockburn
-
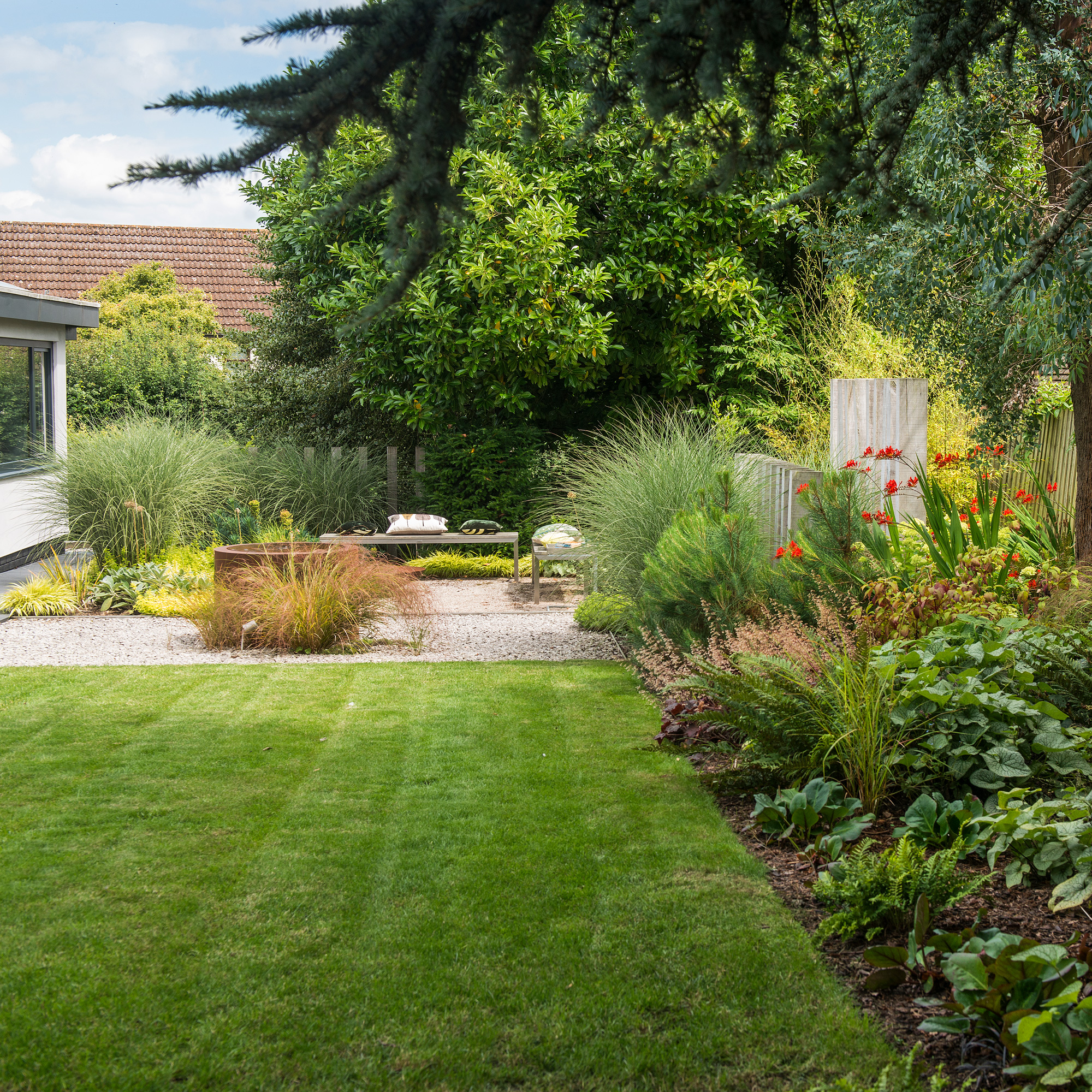 Garden expert reveals when to mow new turf and the 3 tell-tale signs your new lawn is ready to be cut
Garden expert reveals when to mow new turf and the 3 tell-tale signs your new lawn is ready to be cutIf you want a lush, green lawn, you mustn't mow new turf too soon
By Kezia Reynolds