Take a tour around Carolyn’s Edwardian home in Glasgow
Carolyn took on a big renovation project to increase the space in her home, adding a loft conversion and extending into the garden to create a large open-plan living space.

Carolyn took on a big renovation project to increase the space in her home, adding a loft conversion and extending into the garden to create a large open-plan living space.
1/10 Open-plan living
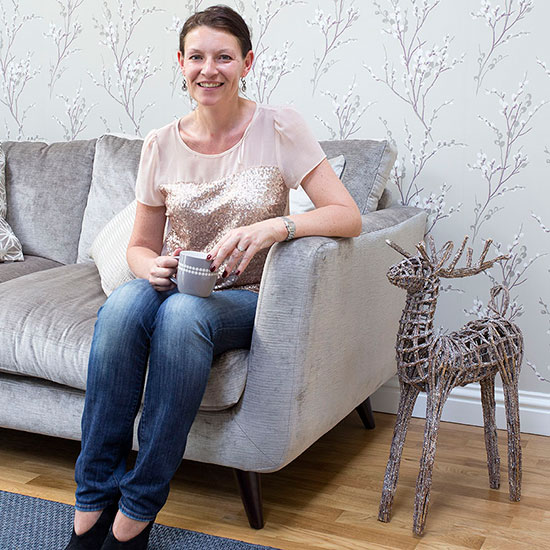
Similar sofa
Laura Ashley
Similar reindeer
John Lewis
2/10 Living/dining area
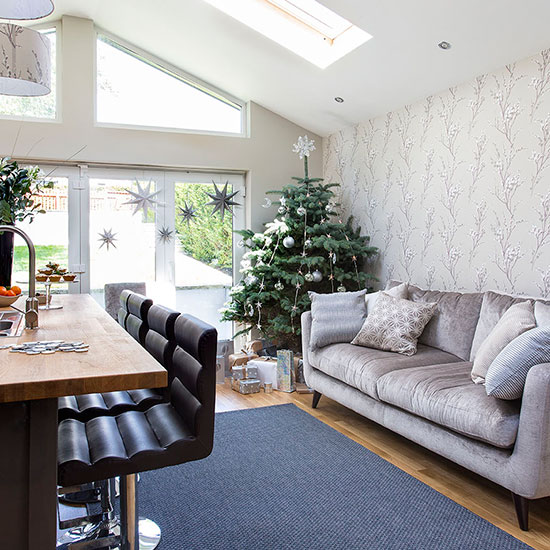
By extending out into her garden, Carolyn created a large open-plan living space with a dining area and kitchen. Now there is plenty of space for all the family.
Similar stools
Atlantic Shopping
3/10 Kitchen
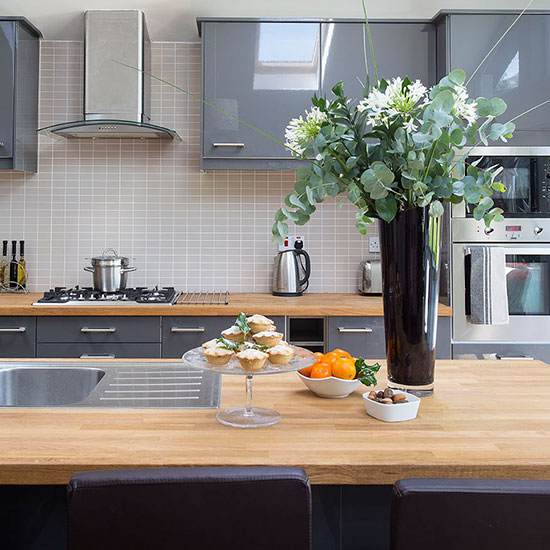
Warm wooden worktops lift the glossy grey kitchen units in Carolyn's open-plan kitchen.
Similar tiles
Topps Tiles
Get the Ideal Home Newsletter
Sign up to our newsletter for style and decor inspiration, house makeovers, project advice and more.
4/10 Kitchen/dining areas
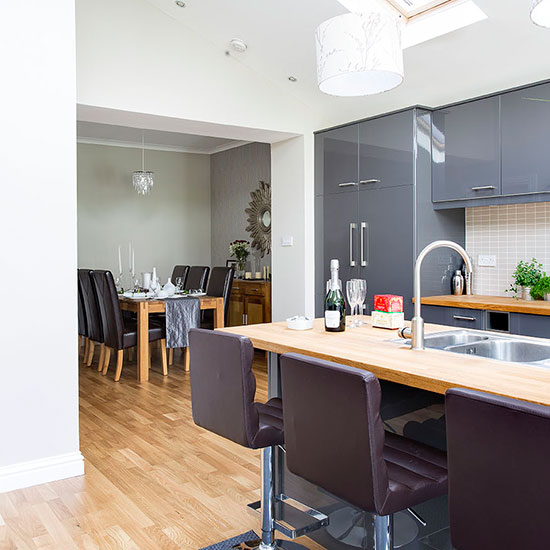
The open-plan layout of Carolyn's kitchen makes it perfect for entertaining friends and family. It leads off to a dining area in the corner.
Similar kitchen units
Ikea
5/10 Dining area
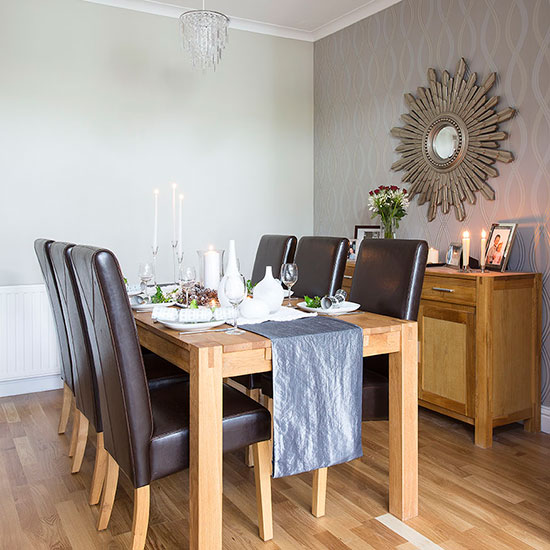
Carolyn chose wipe-down leather chairs to go with her dining table, ideal for cleaning up after children. She made the glam table runner herself and the sunburst mirror makes a great focal point.
Similar table
Forrest Furnishing
Similar mirror
Marks & Spencer
6/10 Main bedroom
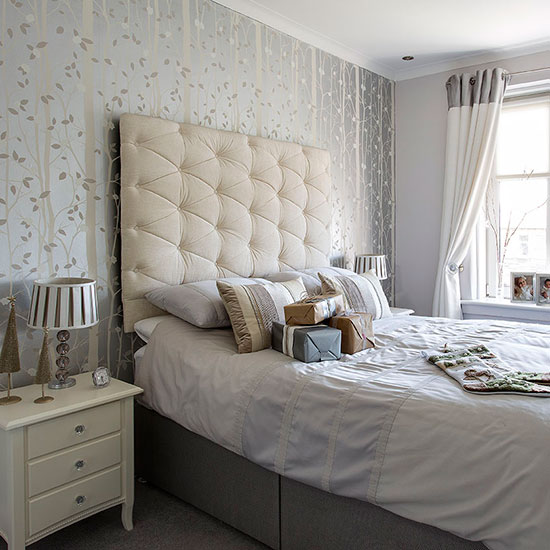
Carolyn's bedroom is a calming retreat with the gorgeous padded headboard and pretty wallpaper.
Similar headboard
John Lewis
7/10 Boy’s room
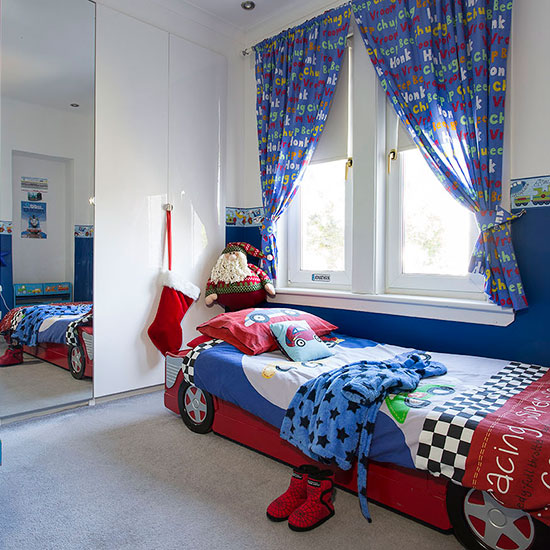
For her son's room, Carolyn brightened up with bright blue shades rather than sticking to the same neutral tones that run through the rest of the house.
Similar bed
Argos
8/10 Nursery
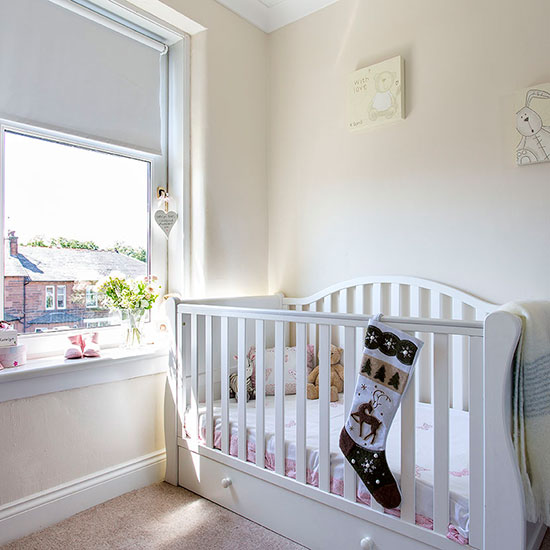
Carolyn created her daughter's bedroom out of the space on the landing behind the new attic staircase.
Similar cot
Baby Nest
9/10 Bathroom
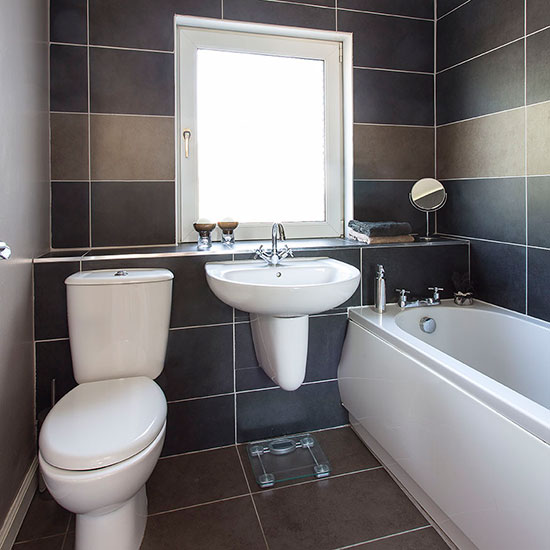
The bathroom had been fitted by the previous owners of Carolyn's home and was in great condition and has a lovely hotel style.
Similar tiles
Johnson Tiles
10/10 Exterior
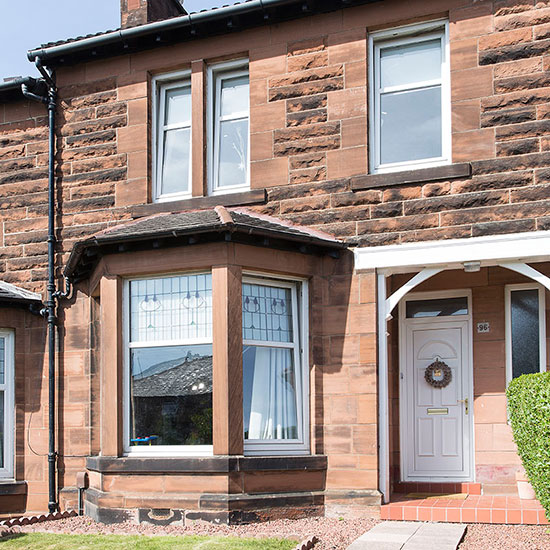
Carolyn has adapted her home for her growing family by building an extension and having a loft conversion.
Love this? Click for more house tours on our Style at Home web page

Amy Hodge has been working on interiors magazines for over 11 years. She's a freelance writer and sub editor who has worked for some of the UK's leading interiors magazines including Ideal Home, Style at Home and Country Homes & Interiors. She started at Style at Home just after it launched as food editor and is now chief sub editor for Ideal Home, Style at Home and Country Homes & Interiors.
-
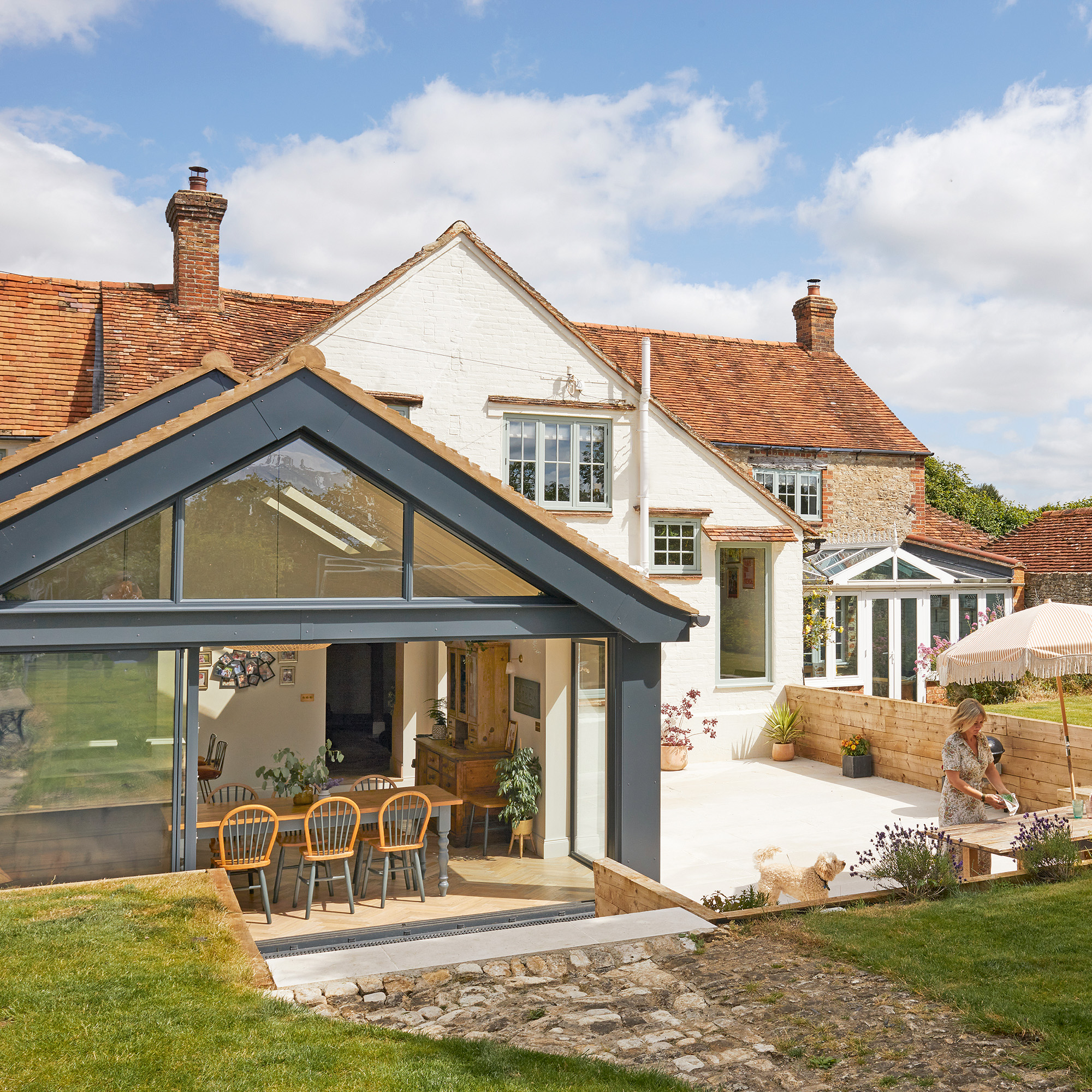 Moving from the city to the country transformed this family's life
Moving from the city to the country transformed this family's lifeA sympathetic restoration and a modern extension have given this period property a new start as a practical family home
By Louise O'Bryan
-
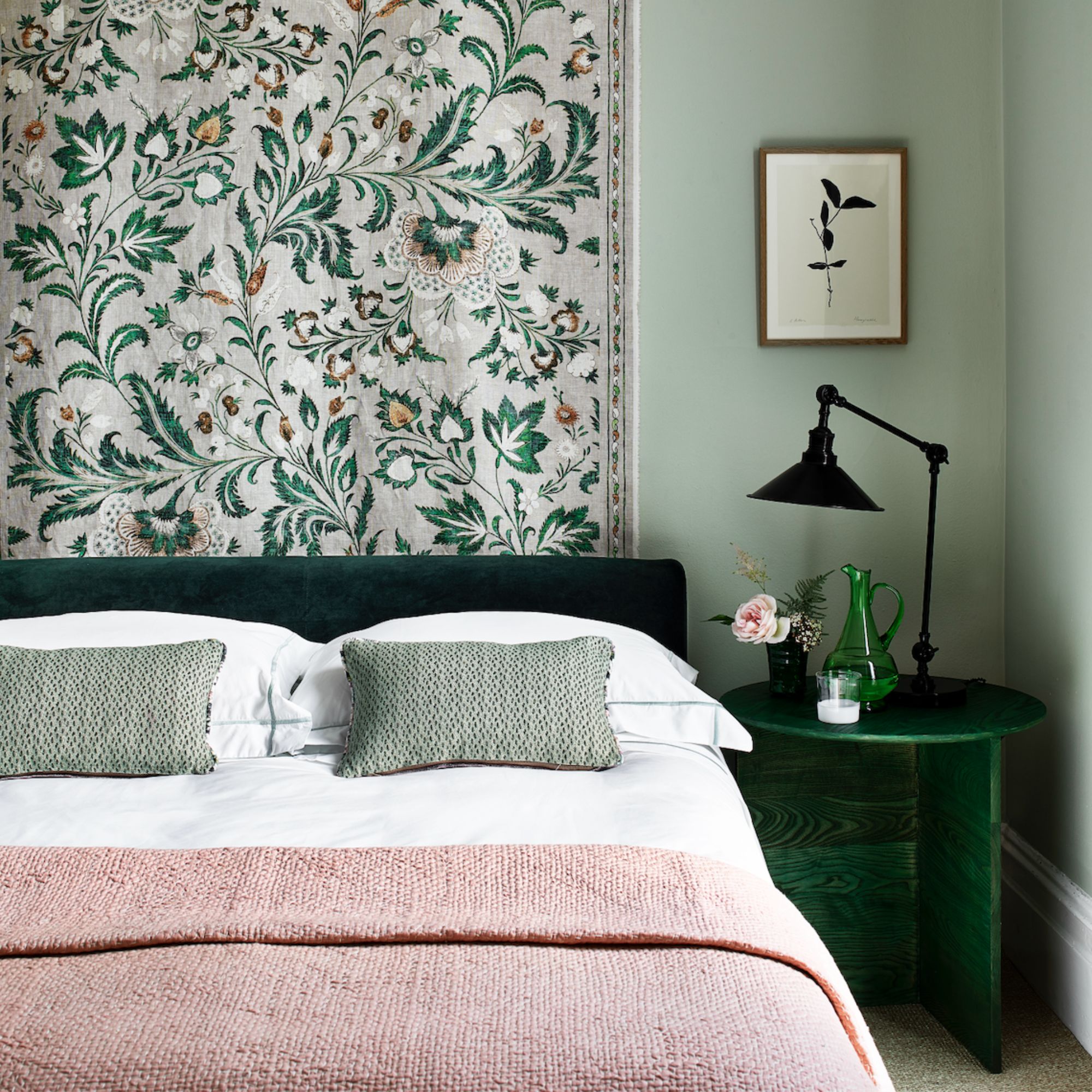 Sorry florals, botanical patterns are trending for 2025 – interior experts share the best ways to make them work in your home
Sorry florals, botanical patterns are trending for 2025 – interior experts share the best ways to make them work in your homeEmbrace bold blooms in your scheme
By Maddie Balcombe
-
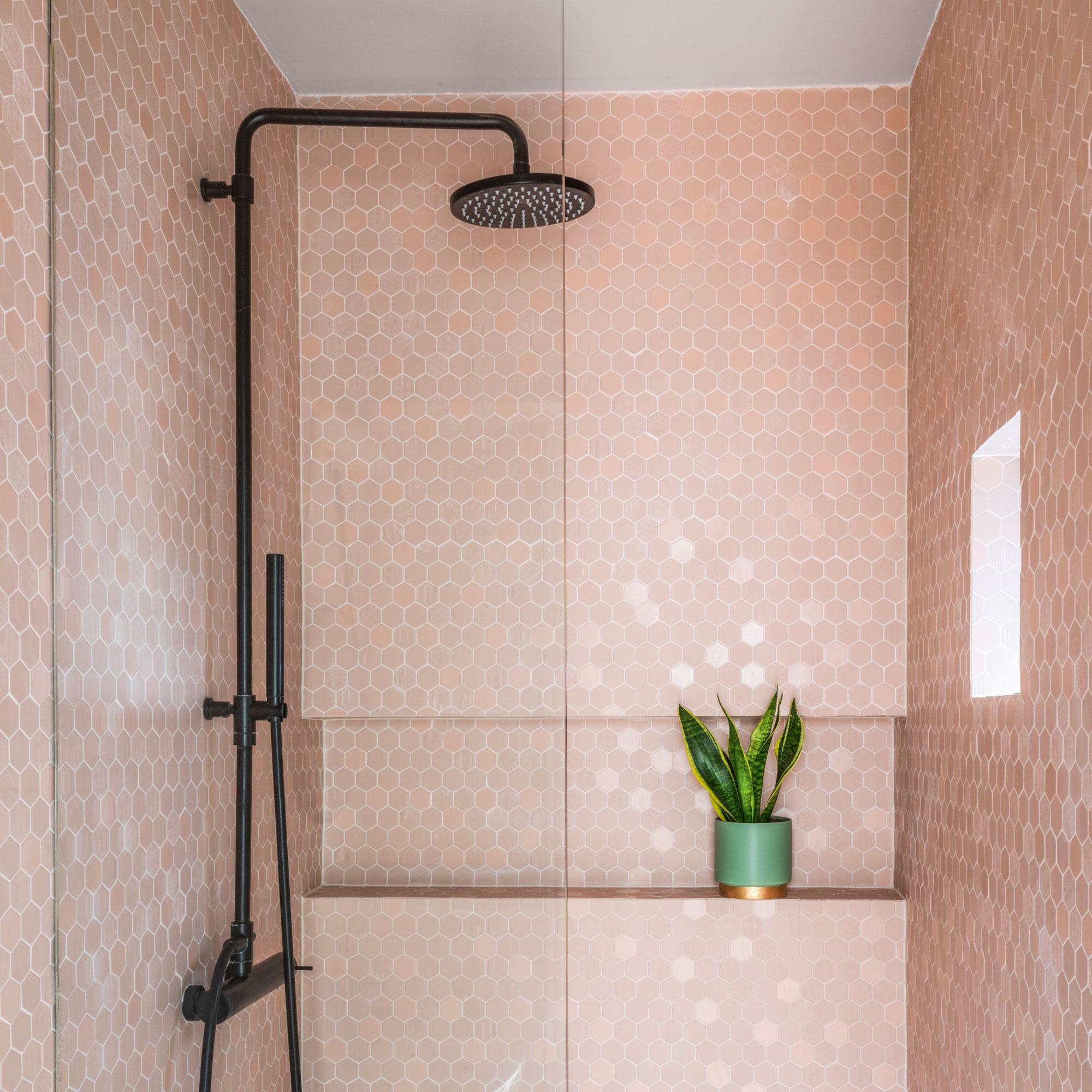 Are rainfall shower heads out of style in 2025? These 3 alternatives could be the next best thing
Are rainfall shower heads out of style in 2025? These 3 alternatives could be the next best thingIt could be time to try something new
By Holly Cockburn