Take a tour around model Angie Hill’s serene Hollywood home
This spacious LA home was once used as a horror movie set - take a tour around the renovated, serene interior with housetohome.co.uk

Property Two-storey detached house in a historical preservation area.
Space 3 bedrooms with en-suite bathrooms, additional downstairs bathroom, kid's living room, main living room, kitchen/dining room, office and laundry room, plus garden with pool.
1/8 Exterior
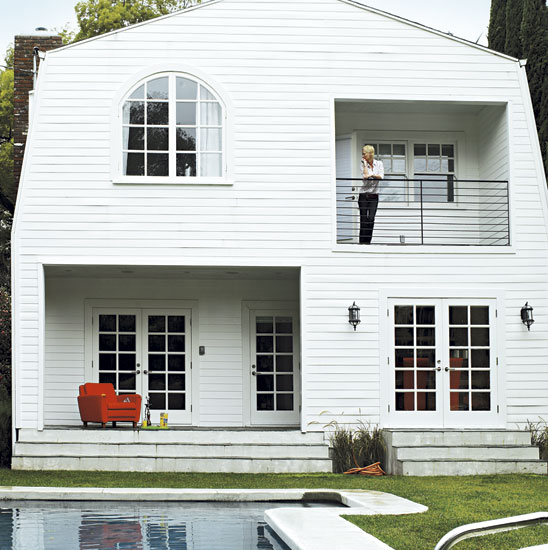
Model and actress Angie Hill fell in love with this property after viewing it on a whim - it was originally the set for horror movie A Nightmare On Elm Street. The house is now a clean, relaxing space, with a mix of British inspiration and curvy US style, even down to the kitchen units.
2/8 Living room
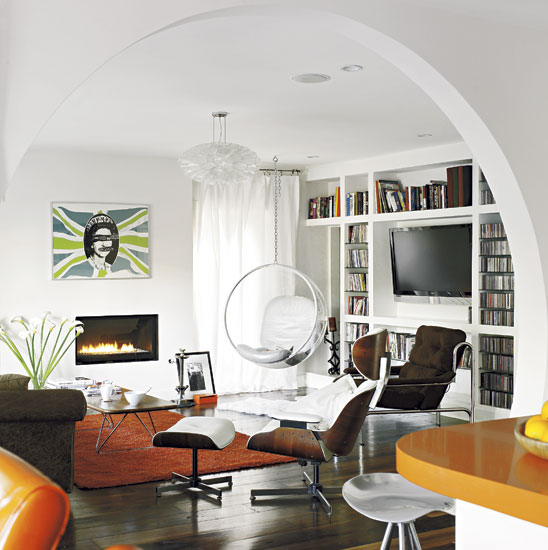
A wall of shelving for a vast CD and book collection was essential. A staircase was moved and the hallway flanked with an office and children's living room. The living room is now at the back of the property and has a real sense of privacy.
Find a mid-century coffee table like this at Decoratum.
3/8 Kitchen archway
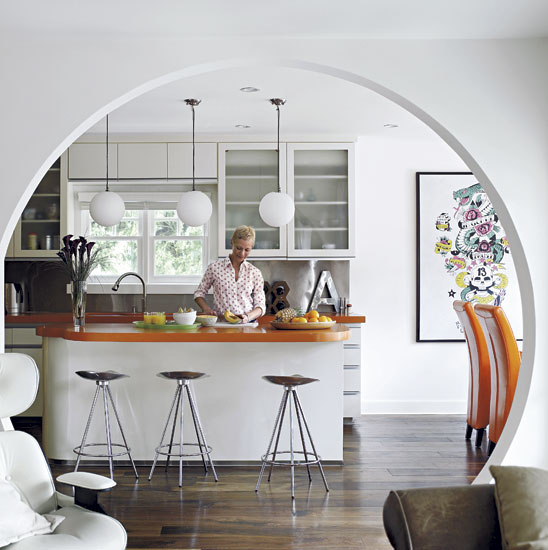
The kitchen has a fun, retro feel, thanks to orange work surfaces made of Caeser Stone.
Find chairs like this at Nest.
4/8 Kitchen-diner
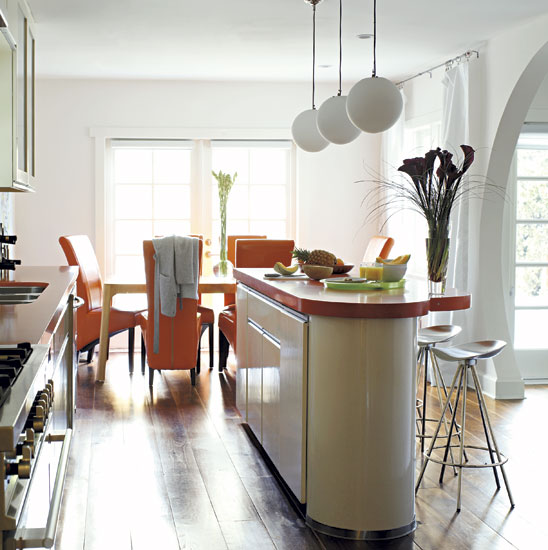
These kitchen units were custom-made - the curved island unit echoes the shape of the room's circular entrance and saves space in a narrow area. The globe-shaped pendant lamps continue the curved theme - find similar at Dwell.
Get the Ideal Home Newsletter
Sign up to our newsletter for style and decor inspiration, house makeovers, project advice and more.
5/8 Dining room archway
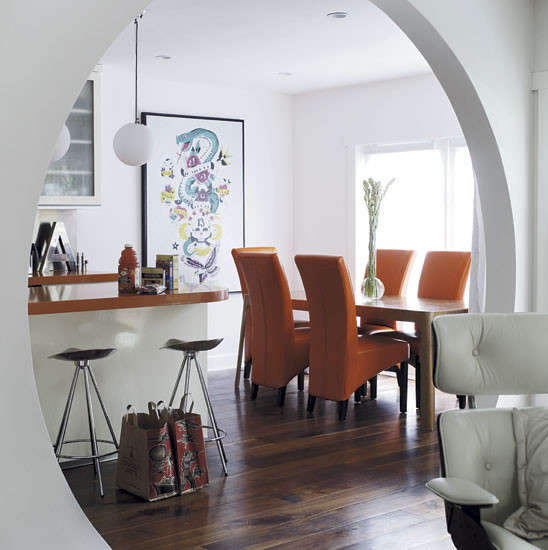
Splashes of citrus brights achieve a fresh, summer-time look. Prevent an overwhelming look by choosing a single accent colour, and using it sparingly, like on this kitchen counter and dining chairs.
Find coloured kitchen worktops like this at Unique Fabrications.
6/8 Bedroom
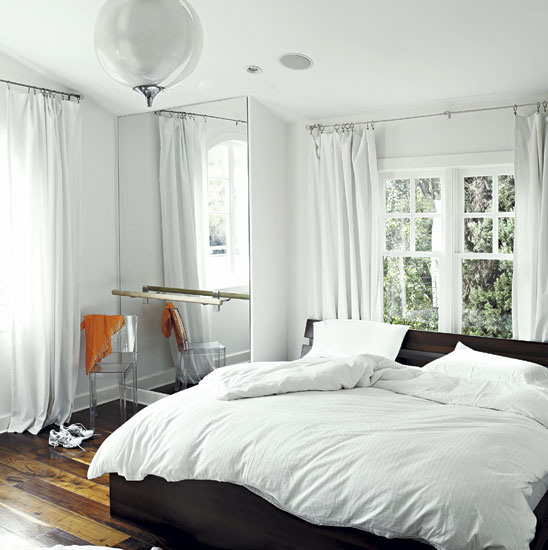
A barre has been fitted in front of the mirror so ballet exercises can be done in front of it.
The bed, with it's sloping headboard, was bought from IKEA - you can find similar at Molteni&C
7/8 Bathroom
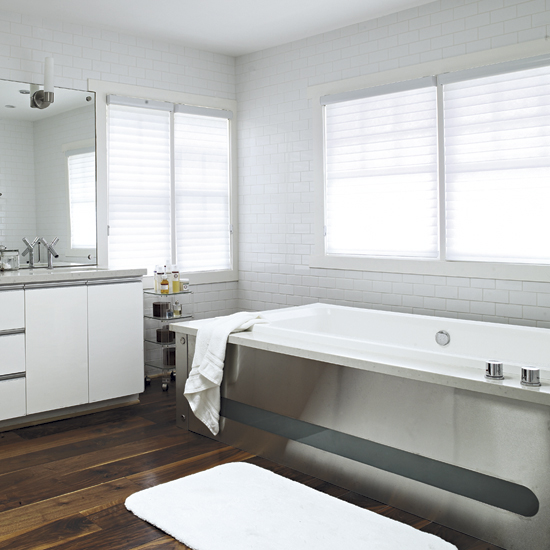
The owners have played with scale in the bathroom, choosing an oversized bathtub wrapped in stainless steel, wall-to-wall tiles and a large mirror.
Find walnut flooring like this at Parador.
8/8 Home office
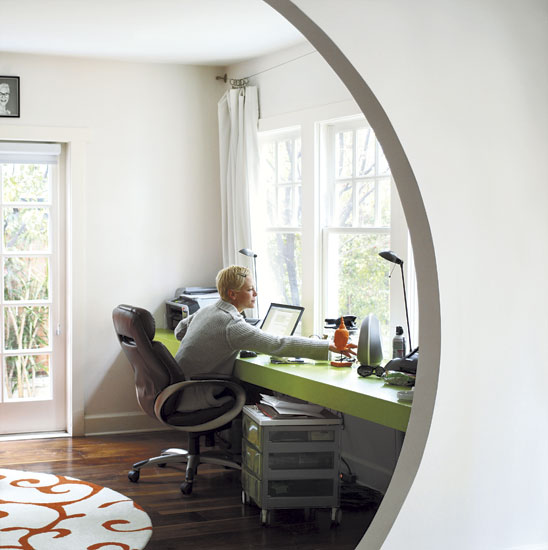
A long counter - made from the same Caeser Stone as the kitchen worktops - replaces a traditional desk in the office, while cabinets hide paperwork and files. A circular opening, like the one between the kitchen and living room, marks the divide between office and hallway without feeling too shut off.
Find a similar circular rug at IKEA.
Liked this? Looking for more modern decorating inspiration? Check out our House Tours section for everything from an industrial-chic conversion to a minimalist flat in west London.

Heather Young has been Ideal Home’s Editor since late 2020, and Editor-In-Chief since 2023. She is an interiors journalist and editor who’s been working for some of the UK’s leading interiors magazines for over 20 years, both in-house and as a freelancer.
-
 3 humane methods to stop squirrels eating your plants, according to garden experts
3 humane methods to stop squirrels eating your plants, according to garden expertsStop squirrels from munching on your plants with these three humane methods
By Kezia Reynolds
-
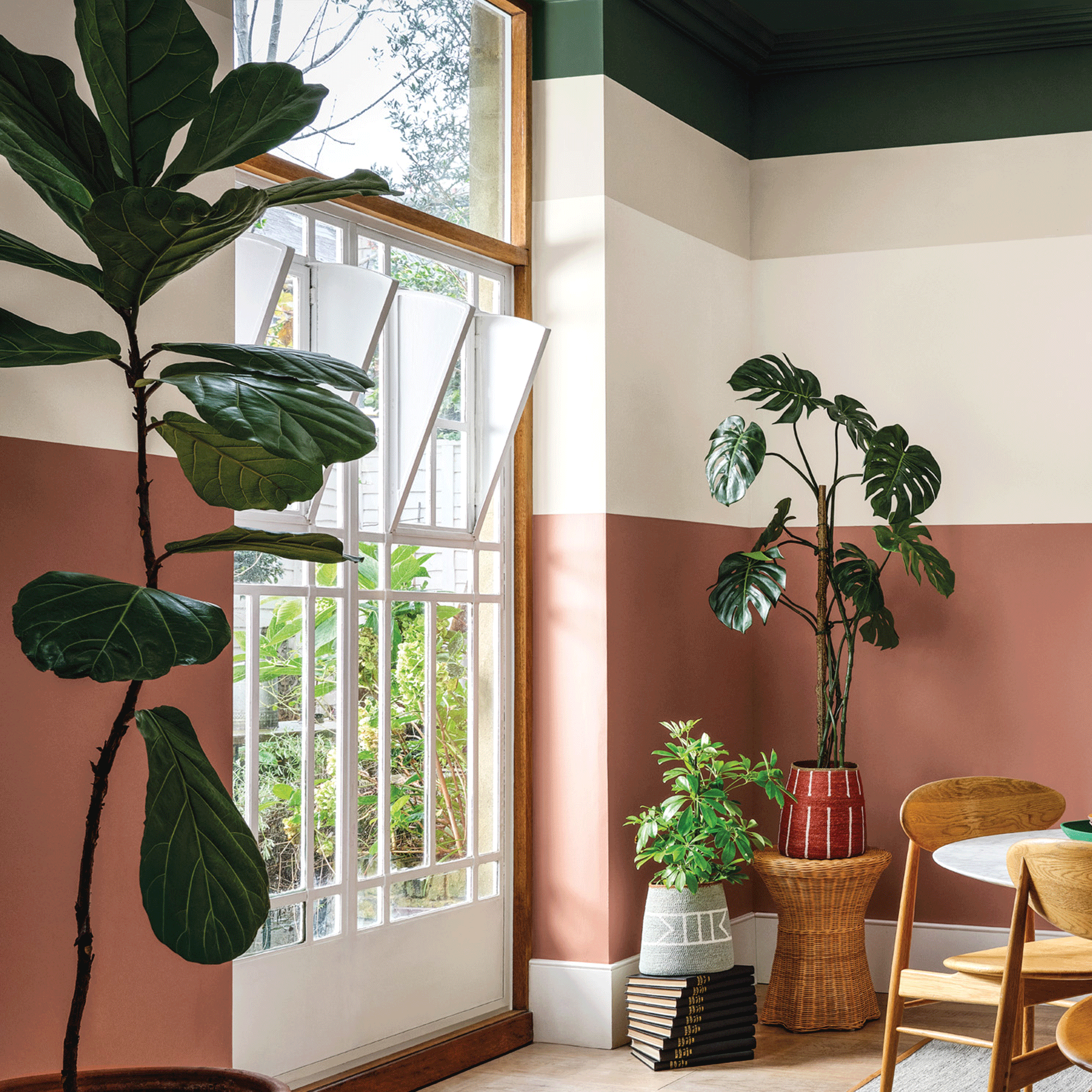 Crown Paint has launched new wall colours for the first time in three years, and changed how I think about neutral shades
Crown Paint has launched new wall colours for the first time in three years, and changed how I think about neutral shadesIs terracotta the ultimate neutral?
By Rebecca Knight
-
 How to protect seedlings from birds – experts say there's a kind and clever way to stop them pecking
How to protect seedlings from birds – experts say there's a kind and clever way to stop them peckingYes, you can protect seedlings from birds without harming your feathered friends...
By Kayleigh Dray