Take a tour around supermodel Tatjana Patitz's ranch
Hidden away among towering pines and orange groves, Tatjana Patitzs California home, full of flowers, foliage and double-height windows that draw the outside in, is at one with the nature on her doorstep.

Property type Spanish-style, split-level ranch
Space 4 bedrooms, open-plan, double-height living room, dining room, galley kitchen, library/den, office space, 2 bathrooms and outdoor shower, with a tree-lined garden, horse paddock and stables, spread over 2 acres
Hidden away among towering pines and orange groves, Tatjana Patitz’s California home, full of flowers, foliage and double-height windows that draw the outside in, is at one with the nature on her doorstep. Here, an outdoor bamboo rainshower and reclaimed stone tub create an indulgent, Japanese-style bathroom.
Outdoor shower room
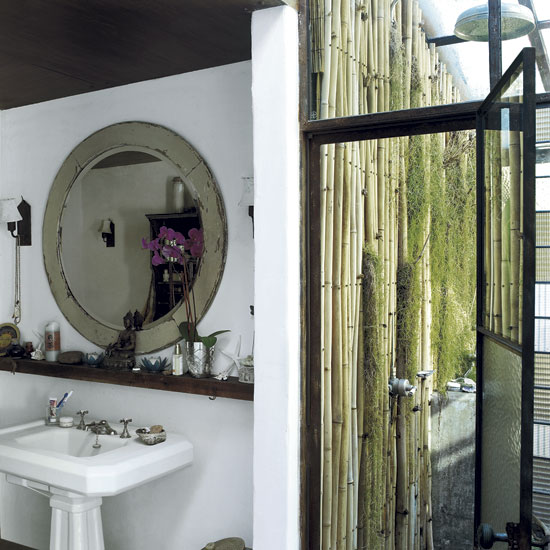
Outdoor terrace
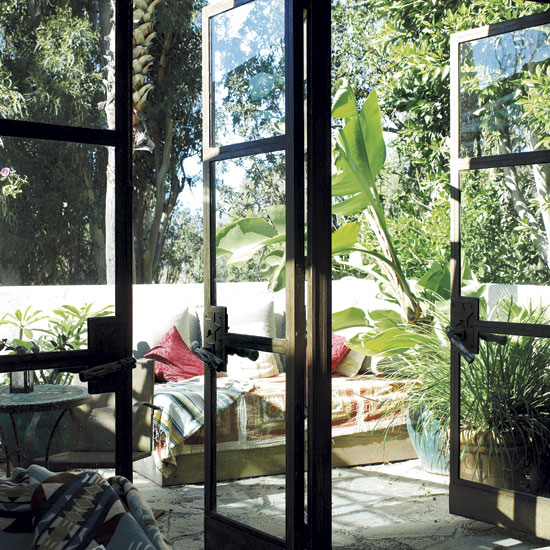
French doors open onto a plant-filled outdoor terrace with a cushion-strewn daybed and views over the garden to the ocean beyond.
Double-height living room
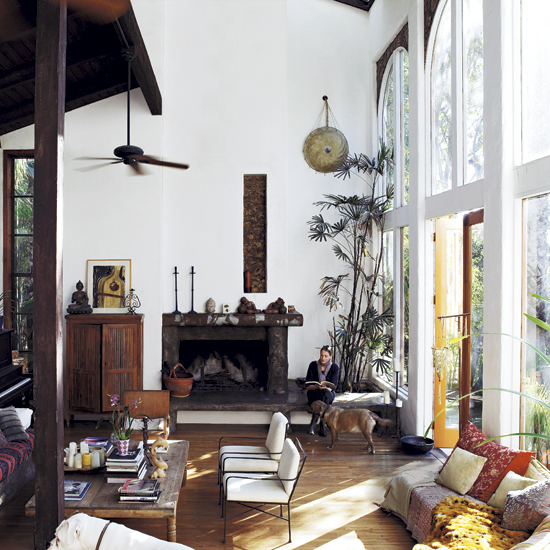
Furnishings are an eclectic mix of old and new, antique and bespoke, faded rugs, wind chimes, stacks of books, and swathes of fabrics in earthy tones and textures.
The living area is strewn with textiles and cushions. Wanting her home to feel as close to nature as possible, Tatjana removed the living room ceiling to create a double-height space that allows light – and the outside – to flood in.
Try Zara Home for cushions like this, and Maroque has lanterns.
Reclaimed wood staircase
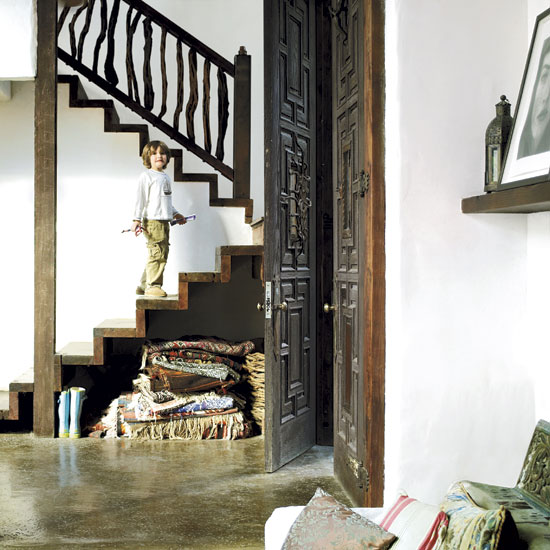
Huge gothic doors add impact in the hallway. Tatjana uses the open space under her stairs for easy-access storage. By stacking decorative cushions and throws in this nook, even the smallest space is put to good use.
Sign up to our newsletter for style inspiration, real homes, project and garden advice and shopping know-how
Galley kitchen
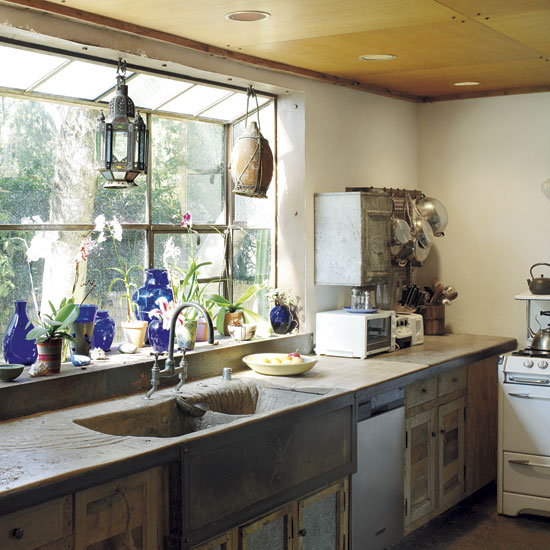
Tatjana has brought old-fashioned cosiness into her kitchen with a 1960s stove and rough-hewn sink, both from a scrap yard. Cupboards and shelves are made from salvaged wood.
Visit Salvo.co.uk to find your nearest salvage yard.
Mismatched dining room
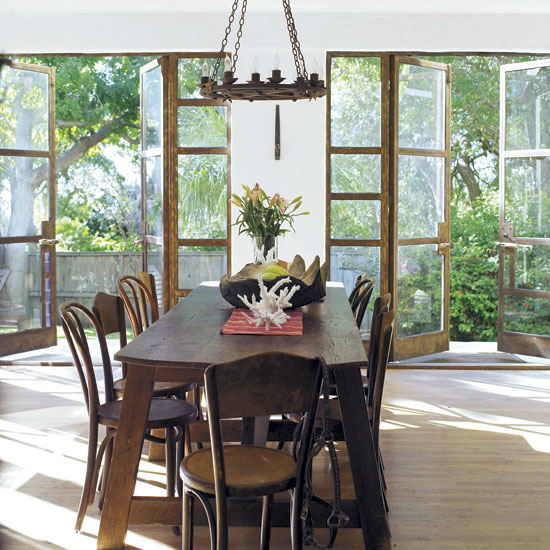
The informal eating area, off the galley kitchen, is simple, with a long, oak dining table and mismatched chairs, from a local antiques sale.
Find a table like this at Lombok.
Bedroom centrepiece
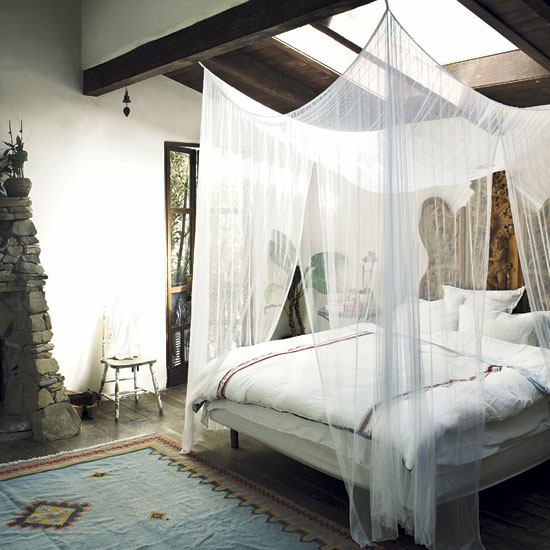
The bed, with its carved headboard, is the bedroom’s centrepiece. Tatjana fitted a skylight so that ‘I can wake up to the sun and go to sleep with the stars.
Nature-inspired bed
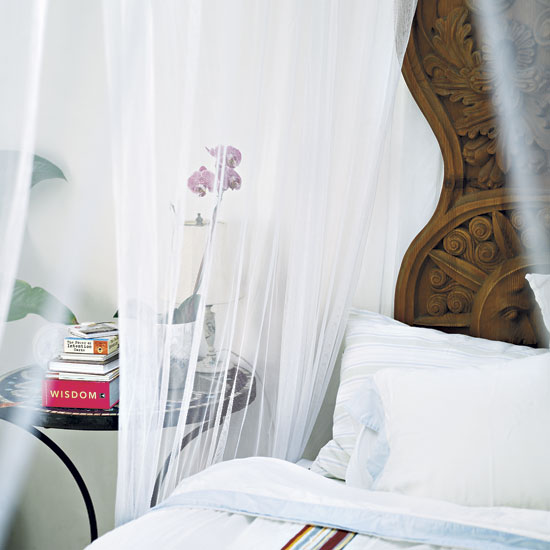
Create a romantic four-poster feel for a fraction of the cost with a gauze mosquito net. This light-as-air netting can be strung up in an instant, and is also less imposing than a solid bed, making it ideal for small spaces.
Find a net like this at RE.
Mosaic-floored bathroom
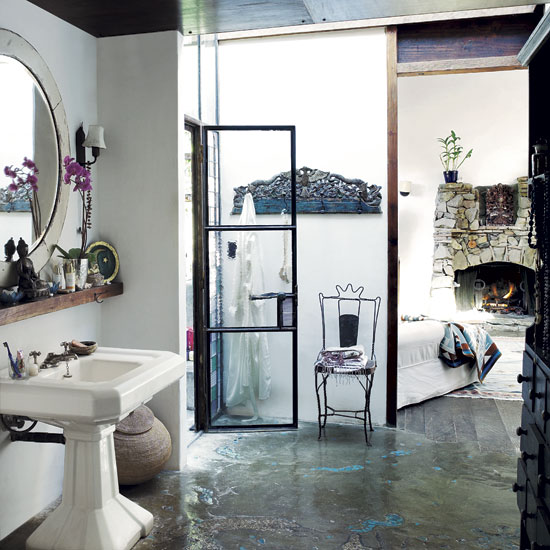
Unpainted walls line the en-suite bathroom for a soothing, untouched feel.
Lassco has an impressive selection of salvaged and restored furniture, vintage tubs and basins, reclaimed stone and wood.
Looking for more modern decorating inspiration? Check out our House Tours section for everything from an industrial-chic conversion to a retro 1970s-inspired bungalow.

Heather Young has been Ideal Home’s Editor since late 2020, and Editor-In-Chief since 2023. She is an interiors journalist and editor who’s been working for some of the UK’s leading interiors magazines for over 20 years, both in-house and as a freelancer.