Take a tour around Sylvie's stylish 1960s family home
Step inside Sylvie's open-plan family home, filled with creative touches to inspire you in this photo gallery from Style at Home. Find more homes on the house tours galleries at housetohome.co.uk

Downstairs in Sylvie's home, the space is open-plan, with a seating area that combines flea-market finds and modern buys. Most of the art on the walls was created by Sylvie, who also revamped the coffee table by cutting out butterflies and sticking them to the top.
1/10 Living room
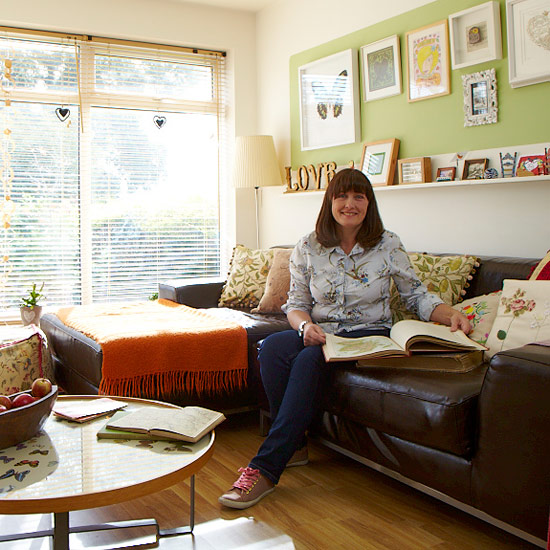
Wall paint
Soft Moss 3, Dulux
Similar sofa
Furniture Village
2/10 Dining area
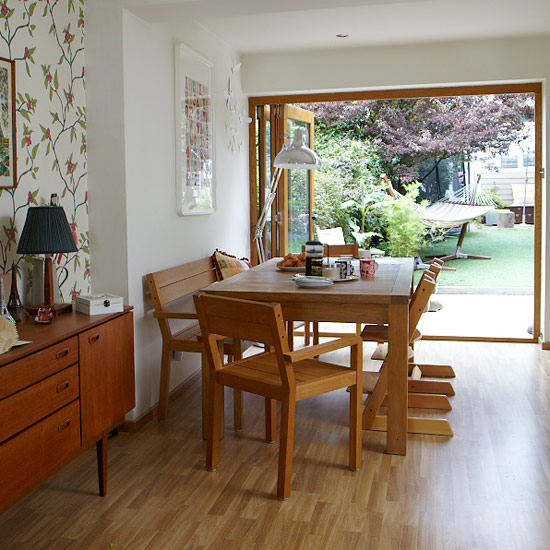
A new extension made room for a dining area that leads out on to the garden. The walls have been kept plain apart from a few blocks of colour created by wallpaper. A wooden floor adds a natural touch to the scheme.
Table and chairs
Homebase
3/10 Dining area extension and garden
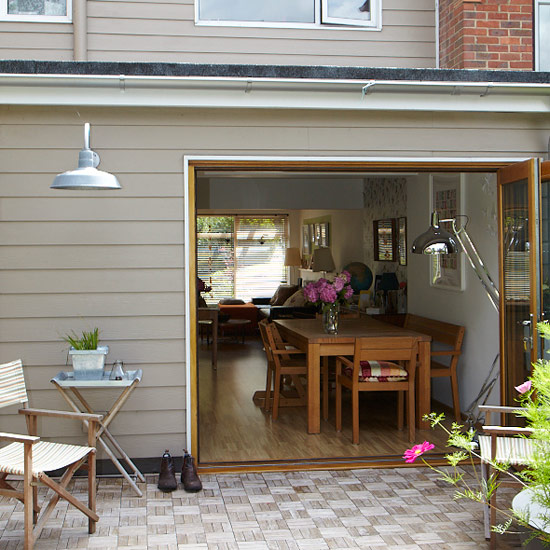
New England-style weatherboard cladding helps the extension blend in with the original house. Outside, a decked area is perfect for relaxing.
Similar pendant light
Amazon
Get the Ideal Home Newsletter
Sign up to our newsletter for style and decor inspiration, house makeovers, project advice and more.
4/10 Dining area storage
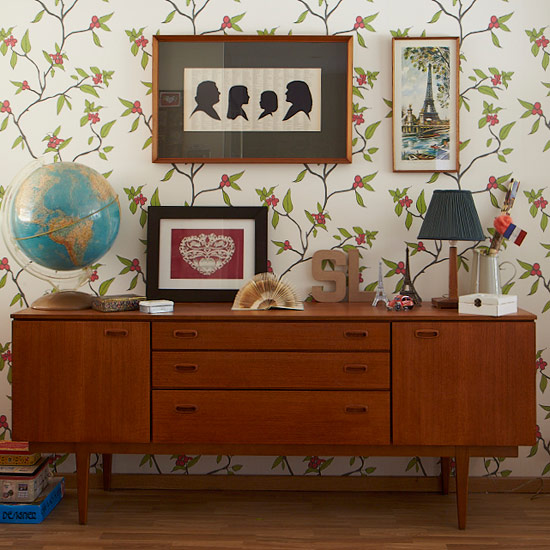
A 1970s sideboard takes pride of place in the dining area and is the perfect spot for displaying various artworks and knick-knacks.
Sideboard
Dodo Vintage
5/10 Kitchen
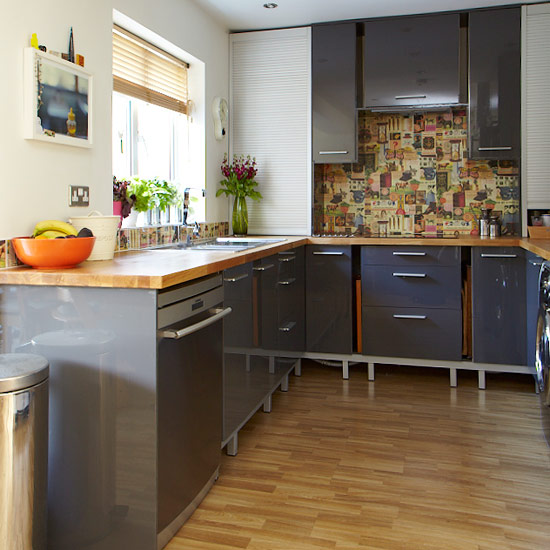
Glossy grey kitchen units were chosen for their light-reflecting finish and work well with the more traditional wooden worktop. The splashback was made by sticking vintage-style wrapping paper to plain tiles then sealing with varnish.
Kitchen units
Ikea
6/10 Hallway
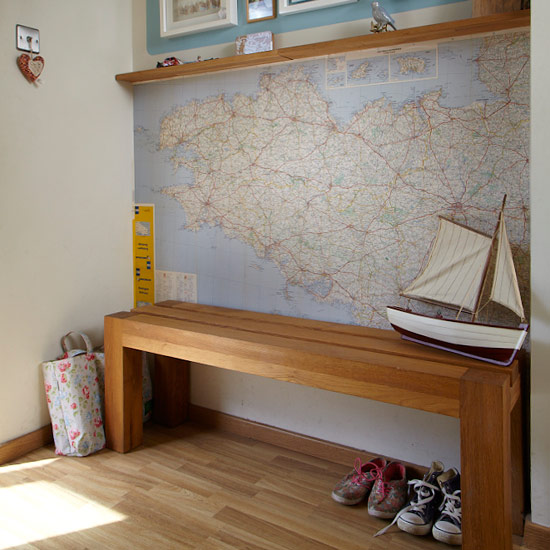
Quirky touches add interest to the interior. What first looks like wallpaper in the hallway is actually a road map of Brittany that Sylvie found at a car-boot sale. In front of it, a wooden bench provides a handy spot to sit and put on shoes.
Similar wooden bench
Argos
7/10 Bedroom
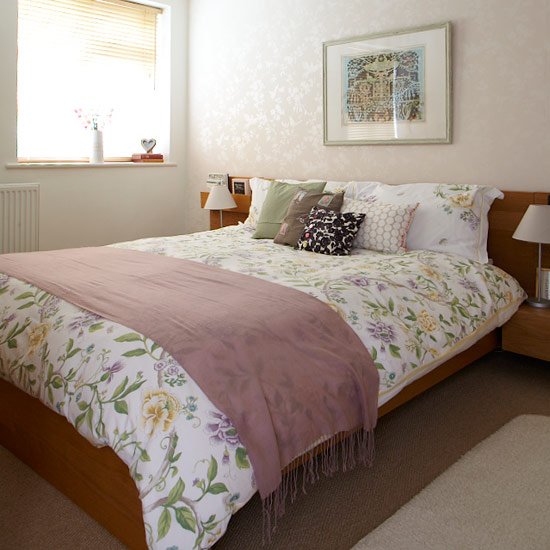
Soothing shades in the main bedroom create a serence look, with pretty floral bedlinen and pops of soft green and rose pink. On the back wall, the wallpaper has a subtle iridescent finish for a hint of understated glam.
Similar bedlinen
Bedeck
8/10 Bathroom
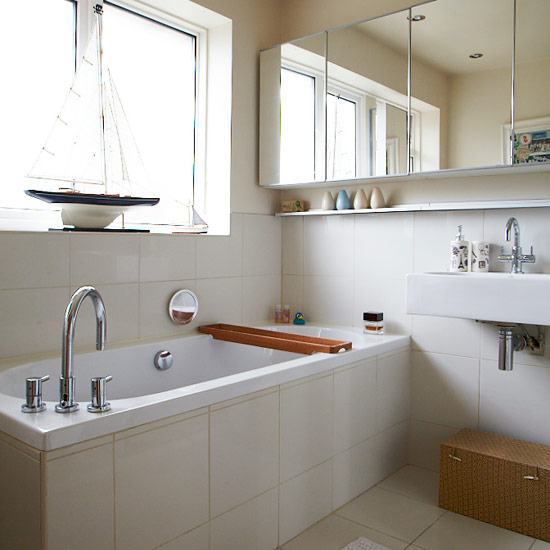
Originally a bathroom and separate loo, the wall between both areas was knocked down to create one large family space. A neutral colour scheme keeps the room feeling light and bright, with hints of wood and rattan for a laidback vibe.
Bath and basin
Bathstore
9/10 Garden
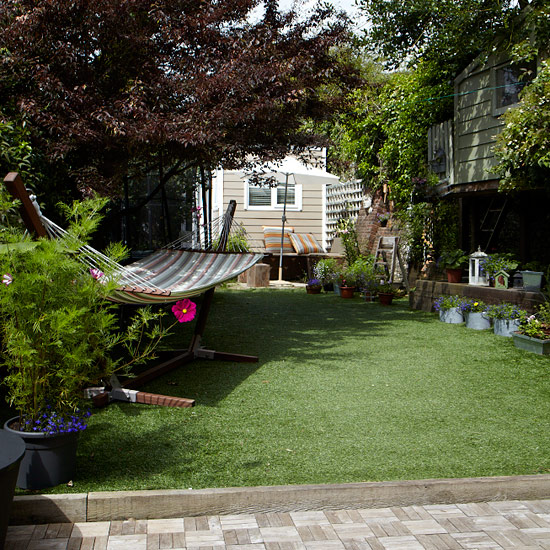
Fake grass and lush foliage has turned what was once just weeds into a stylish outdoor space. At the back is a home office, and to the right a treehouse, with a large decking area in between this and the house.
Similar hammock
Ikea
10/10 Exterior
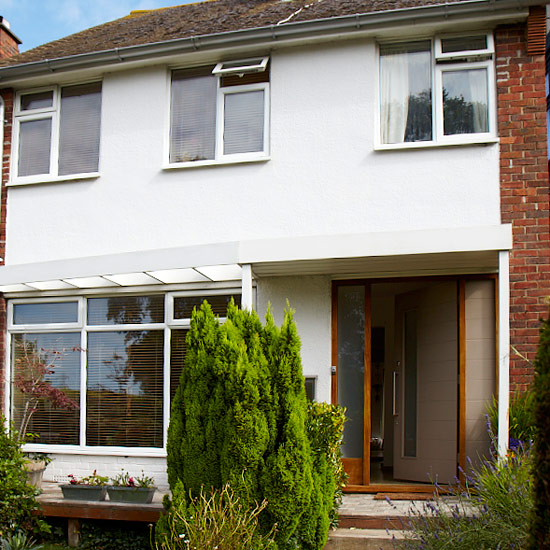
This 1960s end-of-terrace house had been extended and modernised throughout.
Love this? See more gorgeous homes in this month's issue of Style at Home. Plus be the first to hear about our favourite buys and finds on Facebook and Twitter.

Heather Young has been Ideal Home’s Editor since late 2020, and Editor-In-Chief since 2023. She is an interiors journalist and editor who’s been working for some of the UK’s leading interiors magazines for over 20 years, both in-house and as a freelancer.
-
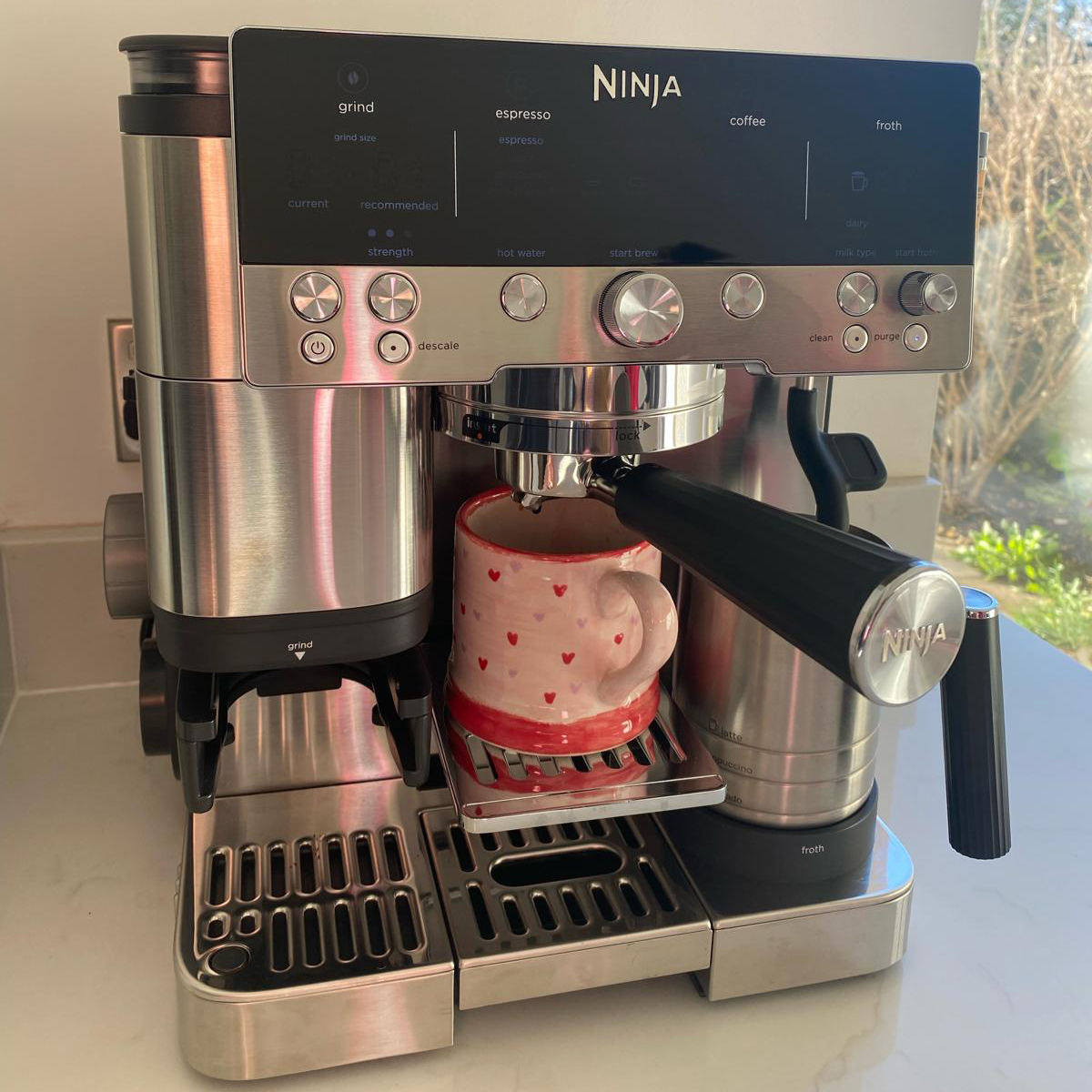 My go-to Ninja coffee machine is on sale for Easter weekend
My go-to Ninja coffee machine is on sale for Easter weekendIt makes coffee shop quality achievable at home
By Molly Cleary
-
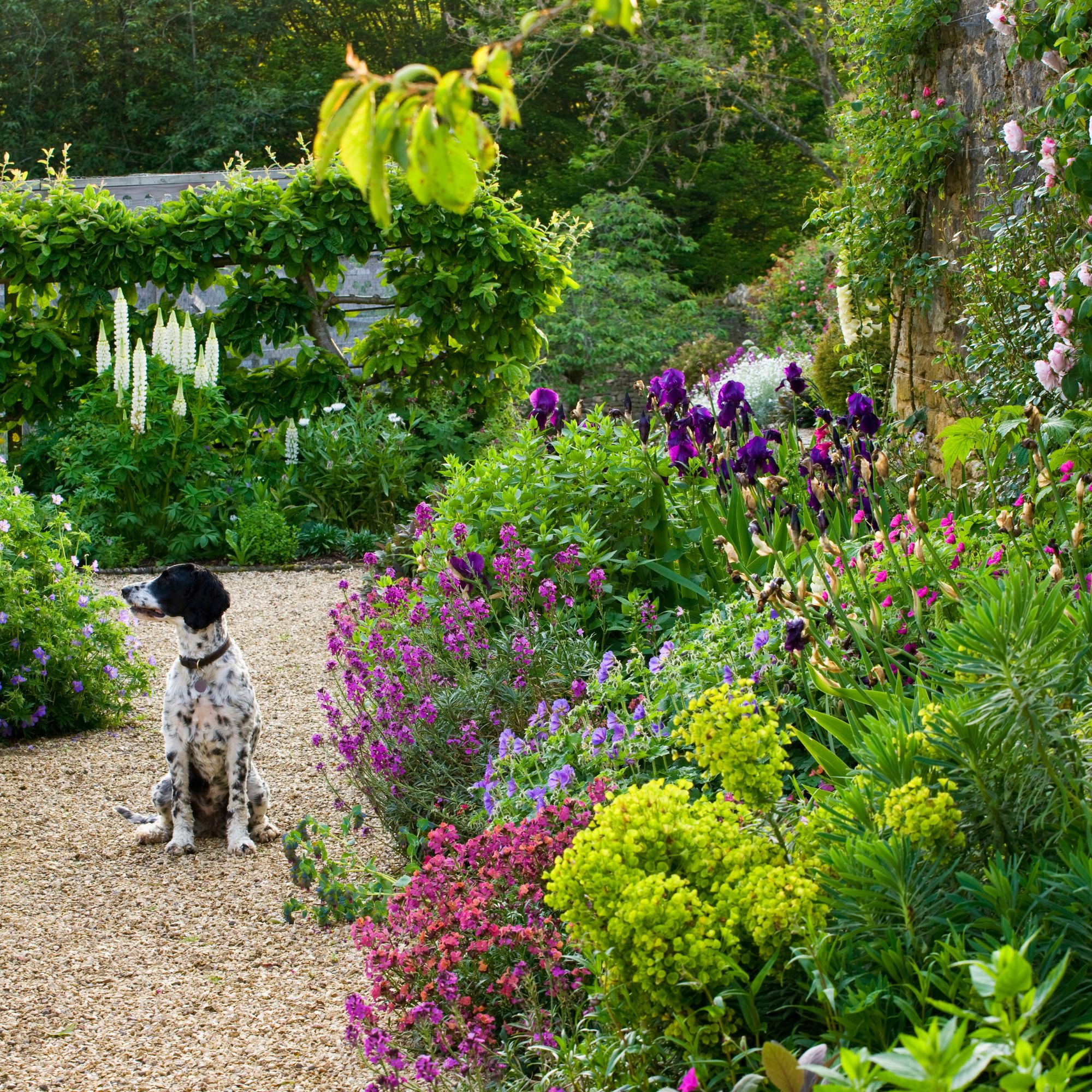 When to plant out annual flowering plants for vibrant, colourful garden borders – and give them the best start, according to experts
When to plant out annual flowering plants for vibrant, colourful garden borders – and give them the best start, according to expertsNot sure when to plant out annual flowering plants? We've got you covered...
By Kayleigh Dray
-
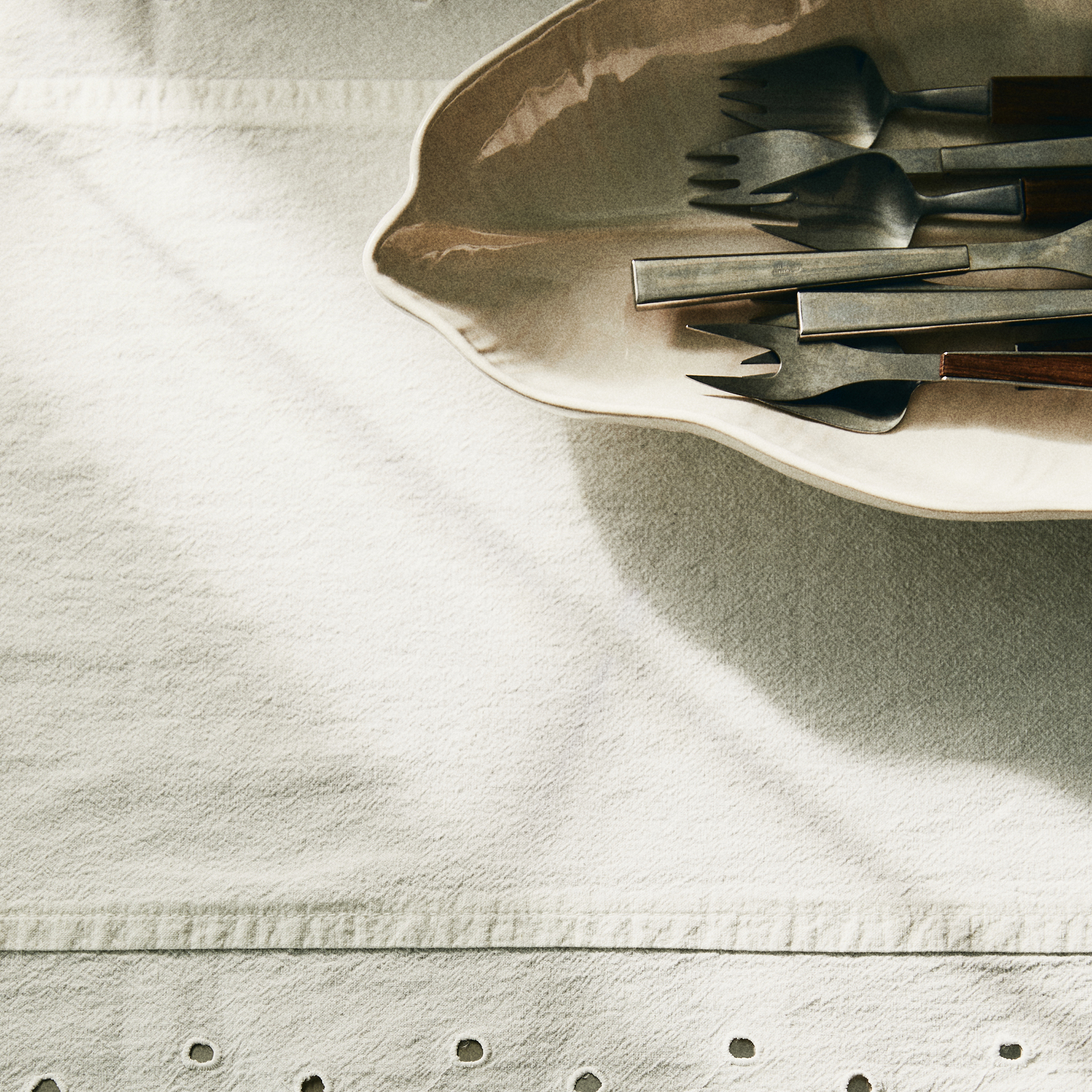 I'm a kitchen decor editor and didn't like this tableware trend - until I saw H&M Home's designer-look plates
I'm a kitchen decor editor and didn't like this tableware trend - until I saw H&M Home's designer-look platesThey made it easy to justify a new crockery set
By Holly Cockburn