Take a tour around this extended country cottage
The features on the outside of this country cottage disguise the extension built at the rear which allows space for the owners and their family to live in comfort.
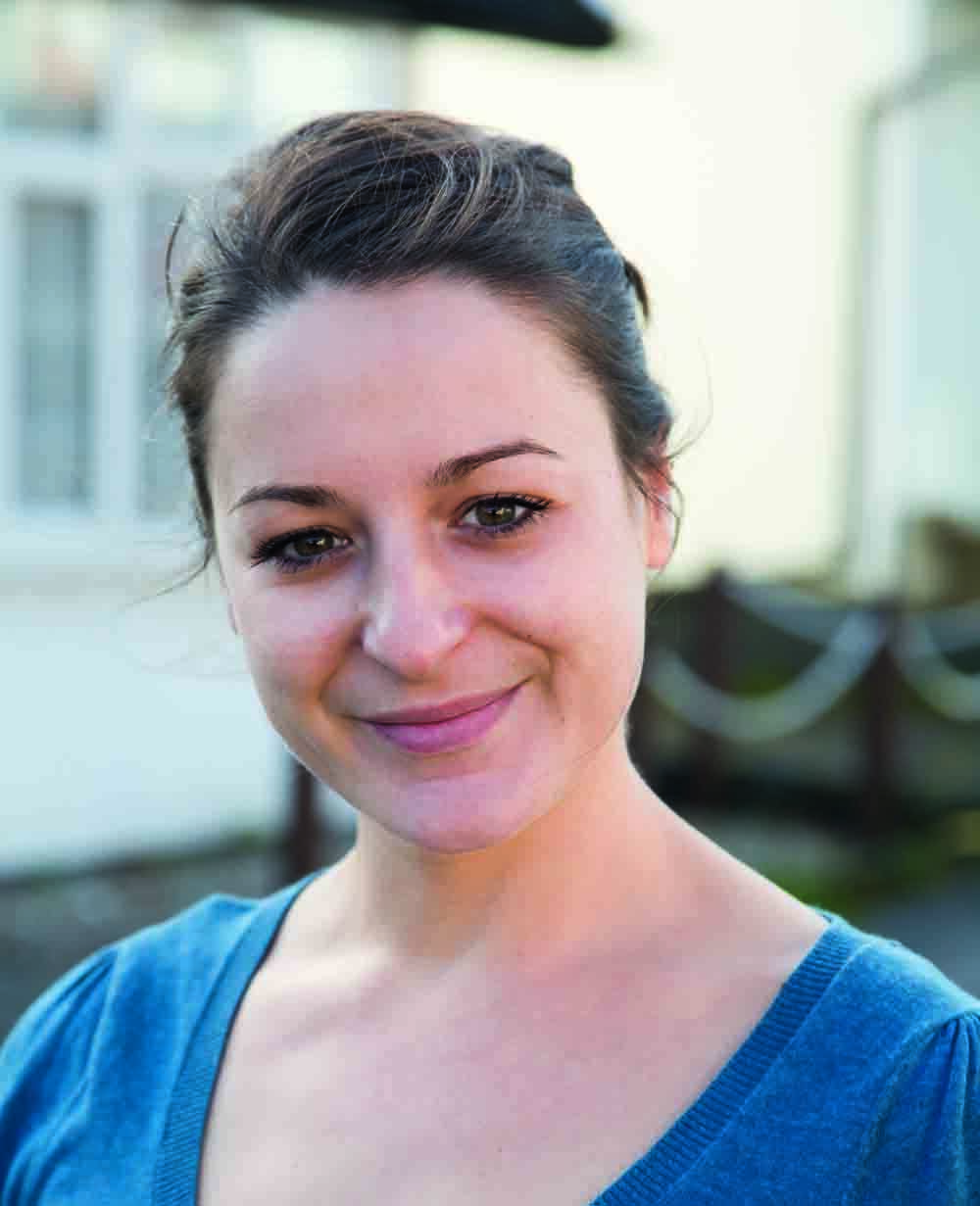
The features on the outside of this country cottage disguise the extension built at the rear which allows space for the owners and their family to live in comfort.
1/9 Country cottage renovation
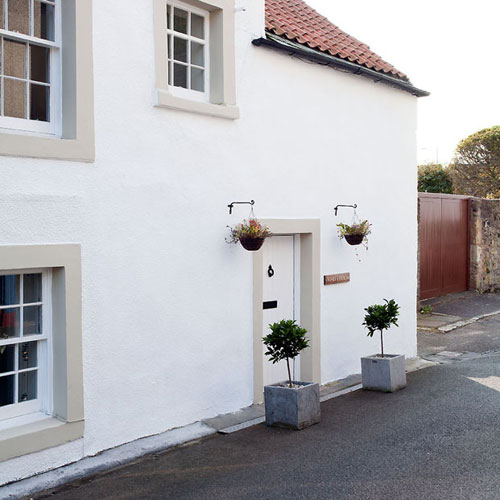
2/9 Kitchen/diner
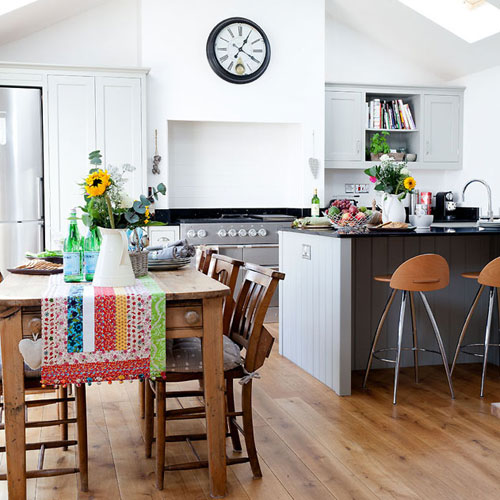
This kitchen is a real mix of colours and materials but the high ceiling gives it all space to work. The grey, white and black of the kitchen units work in harmony with the wooden dining area and bright accessories.
Base units
Newcastle Furniture Company
Table Runner
Anthropolgie
3/9 Bring the outside in
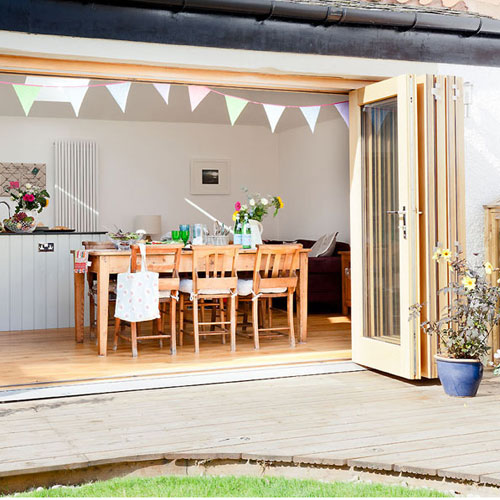
Bi-folding doors are the perfect way to link a room with your garden.
Sliding doors
Wickes
4/9 Living room
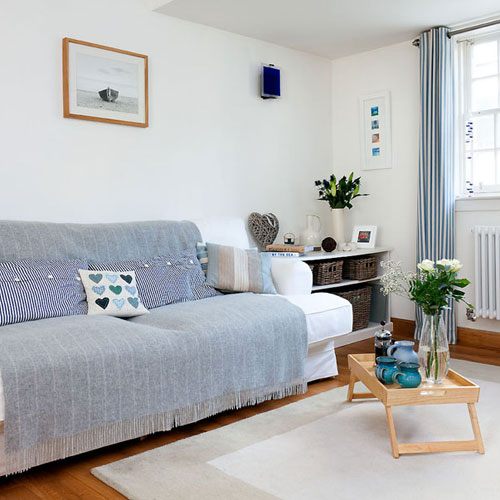
The living room has been kept simple with touches of blue and light wood to give it a relaxed coastal feel.
Similar sofa
sofa.com
Get the Ideal Home Newsletter
Sign up to our newsletter for style and decor inspiration, house makeovers, project advice and more.
5/9 Stairway
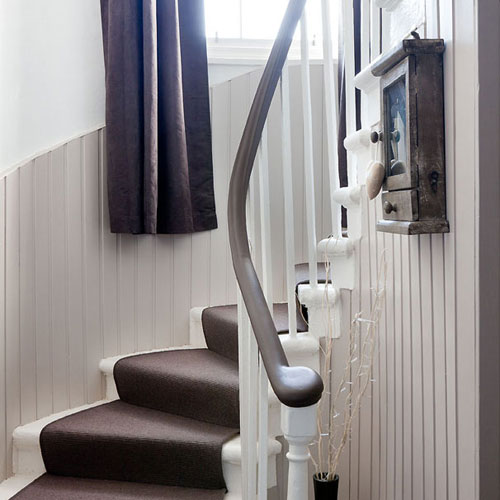
The winding staircase was the big selling point for the owners of this house, who carefully restored the panelling to give this attractive finish.
Panel paint
Farrow and Ball
Carpet
Alternative Flooring
6/9 Master bedroom
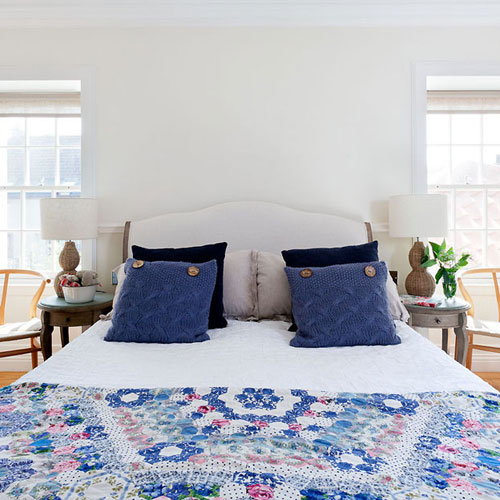
The south-facing main bedroom is bathed in sunlight throughout the day and the white bedding and walls are perfect to reflect it. The patchwork quilt and dark cushions add flashes of colour to a neutral scheme.
Bed and Bedside tables
The Sleep room
Patchwork quilt
Anthropologie
Reproduction wishbone chair
Vita Interiors
7/9 Children’s bedroom
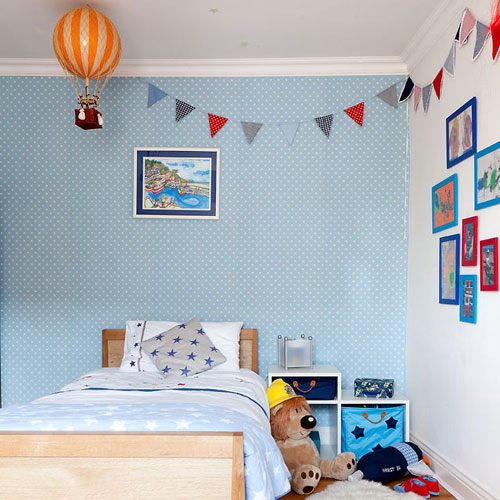
We adore this boy's room with on-trend bunting. Make your own with photos of the family or scraps of outgrown clothes for a personal touch.
Star wallpaper
Cath Kidston
8/9 Bathroom
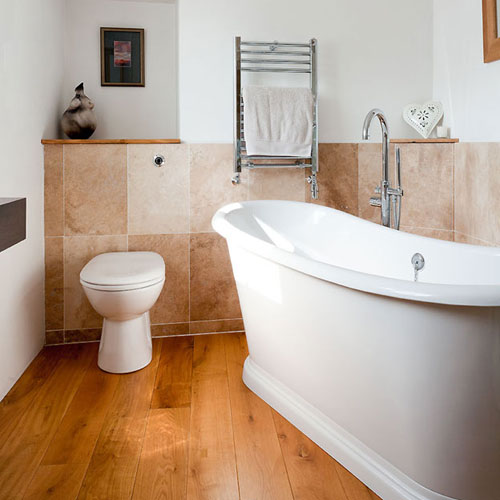
The owners faced a struggle of bath versus shower in the bathroom, but finally managed to fit in both. They chose a roll-top bath for a luxury look.
Similar tiles
Fired Earth
Similar bath
Clearwater Baths
9/9 Guest bedroom
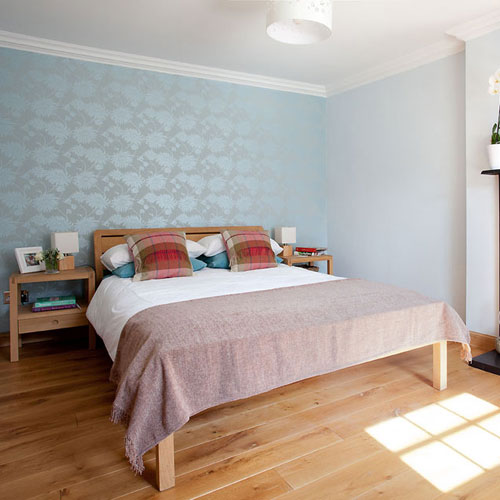
Muted tones have been used in the guest bedroom, with scatter cushions adding a splash of colour. The original floor was ripped up and replaced with beautiful oak floorboards.
Kimon floral Wallpaper
John Lewis
Tweed cushions
Anta
Liked this tour? Find lots more like it on the Ideal Home landing page. Plus, be first to hear about our favourite buys and exclusive competitions on our Facebook and Twitter pages.

Ginevra Benedetti has been the Deputy Editor of Ideal Home magazine since 2021. With a career in magazines spanning nearly twenty years, she has worked for the majority of the UK’s interiors magazines, both as staff and as a freelancer. She first joined the Ideal Home team in 2011, initially as the Deputy Decorating Editor and has never left! She currently oversees the publication of the brand’s magazine each month, from planning through to publication, editing, writing or commissioning the majority of the content.
-
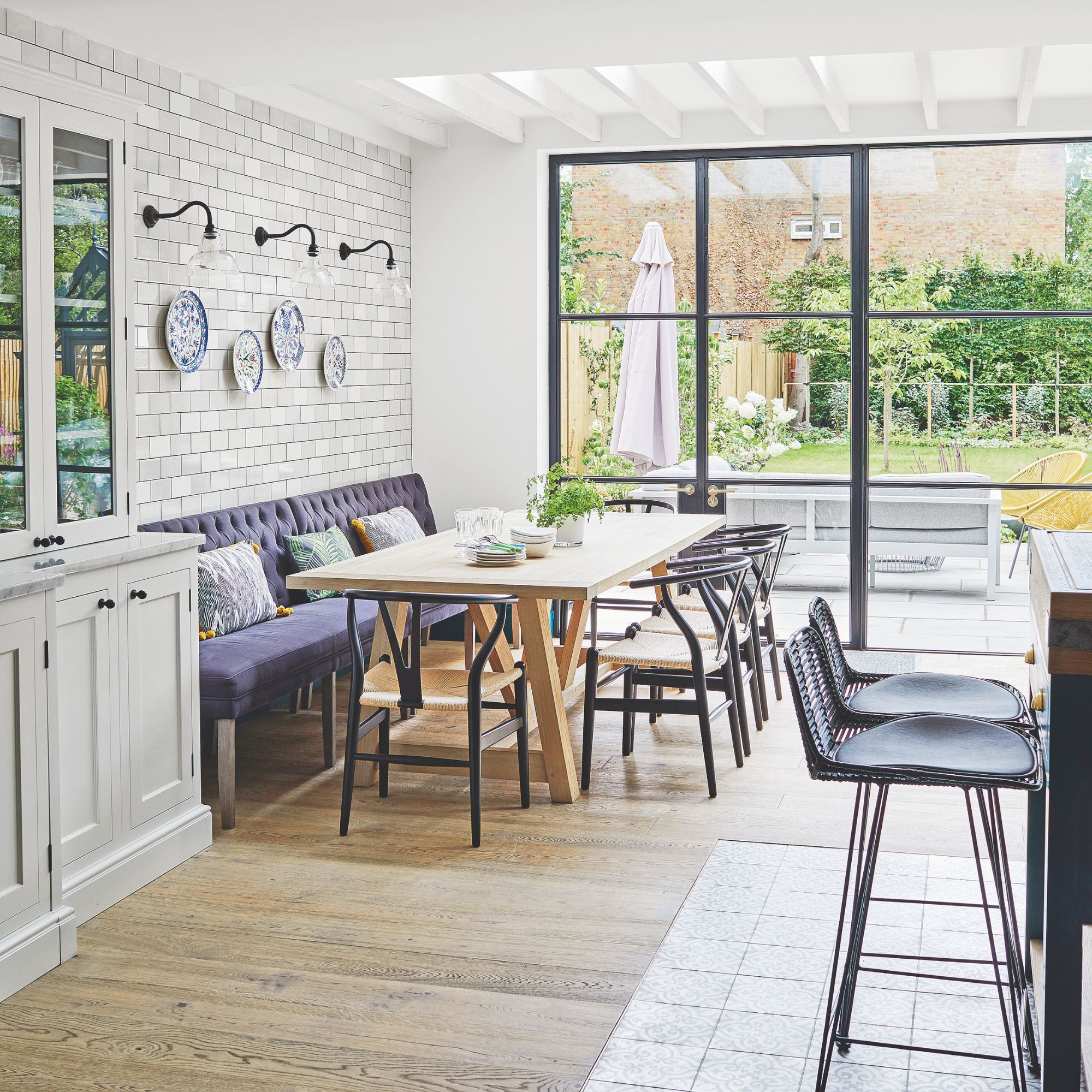 ‘Städdag’ is the Swedish cleaning method I’ve been using to clean my home for months — this is why I’ll never clean any other way
‘Städdag’ is the Swedish cleaning method I’ve been using to clean my home for months — this is why I’ll never clean any other wayThe Scandinavians (and now me) swear by it
By Lauren Bradbury
-
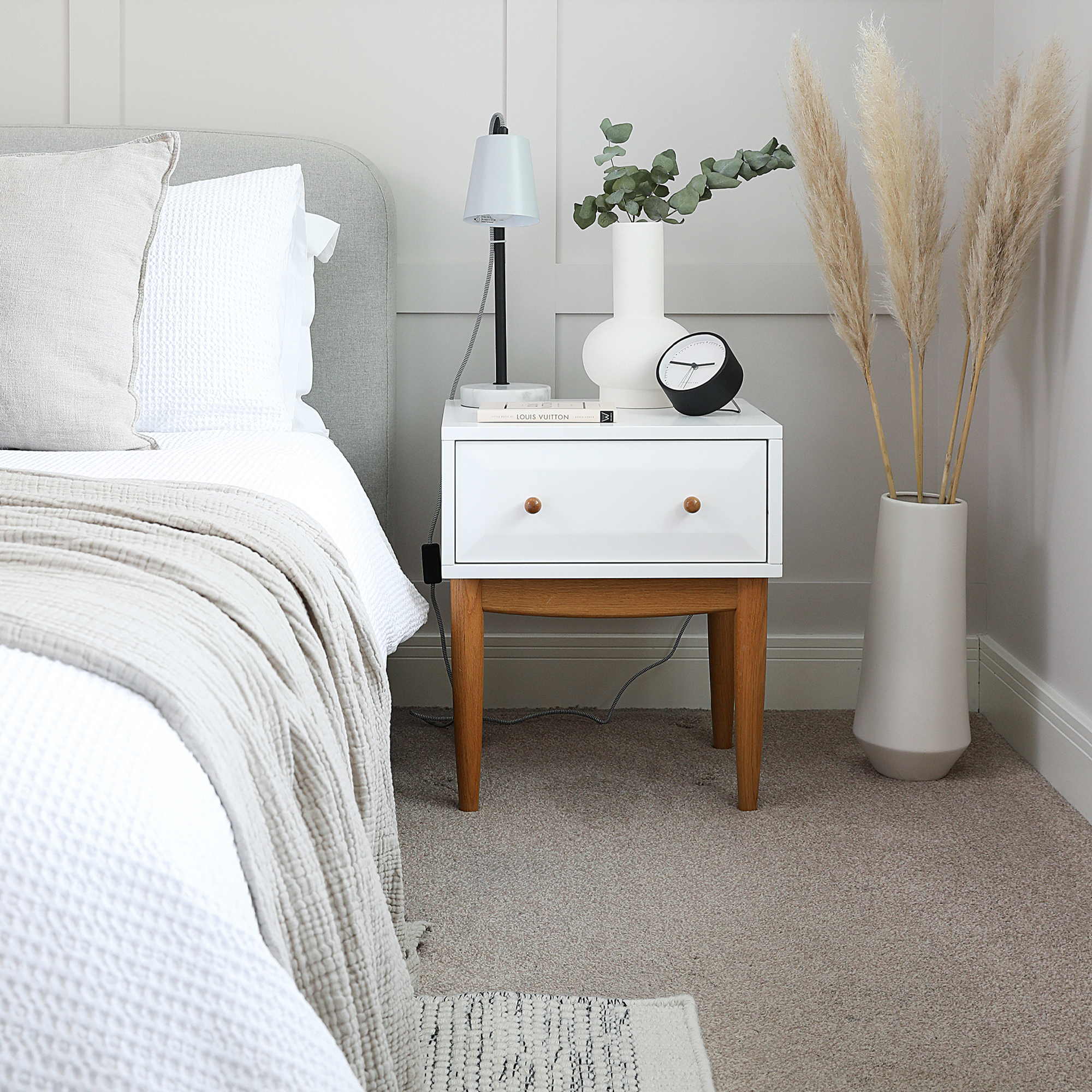 Dunelm has just launched a heatwave-busting bed sheet that's only £9 – it will help eliminate hot and sweaty nights during the heatwave
Dunelm has just launched a heatwave-busting bed sheet that's only £9 – it will help eliminate hot and sweaty nights during the heatwaveToo hot and sweaty at night? Your bed sheets could be the problem, and Dunelm has a solution
By Amy Lockwood
-
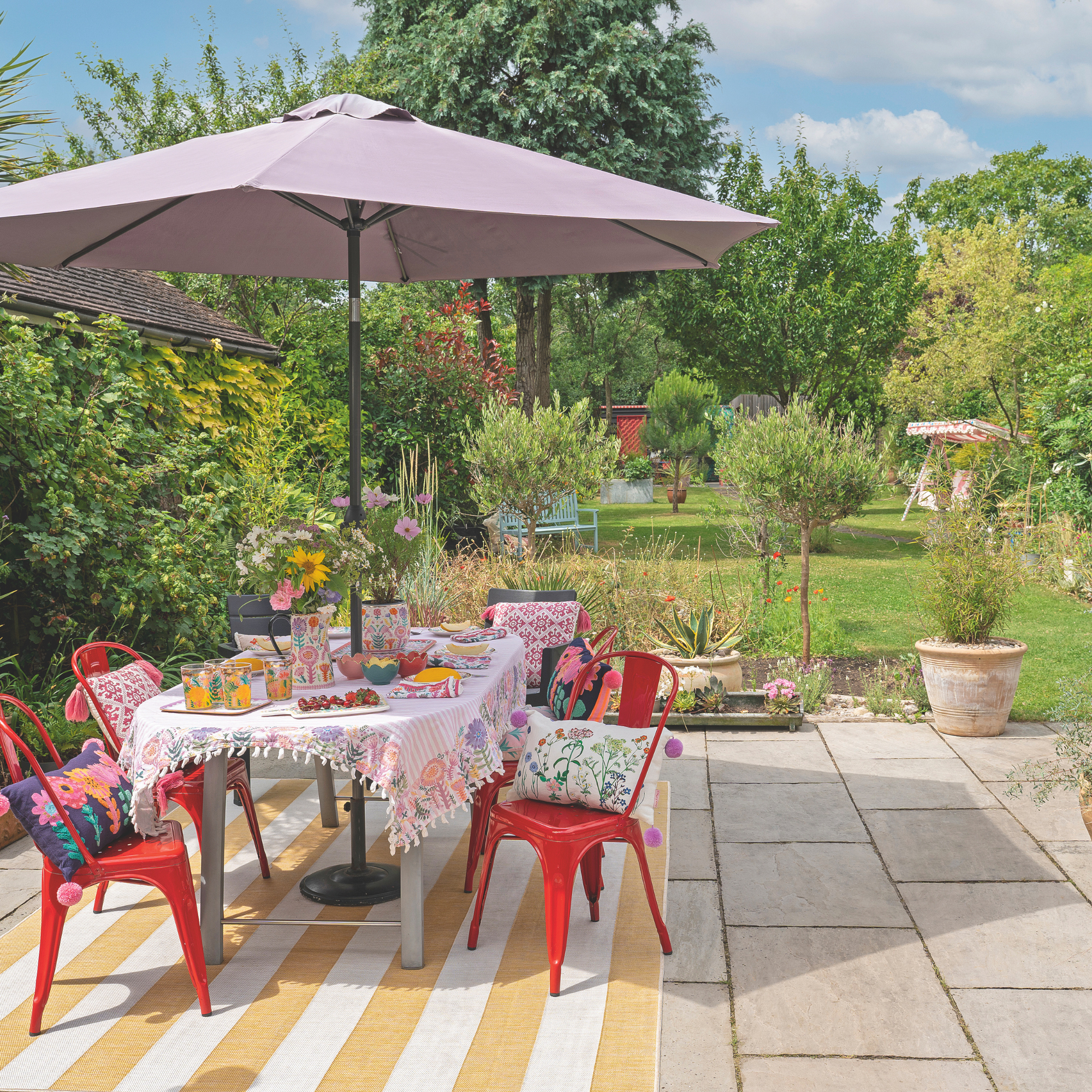 The one-year decluttering method is the key to clearing garden clutter this bank holiday – experts say it’s one of the simplest approaches
The one-year decluttering method is the key to clearing garden clutter this bank holiday – experts say it’s one of the simplest approachesBanish garden clutter with this simple and effective method
By Kezia Reynolds