Take a tour around this light-filled family home in Hampshire
The owners transformed a house that had been split in two, into a unified, light-filled family home
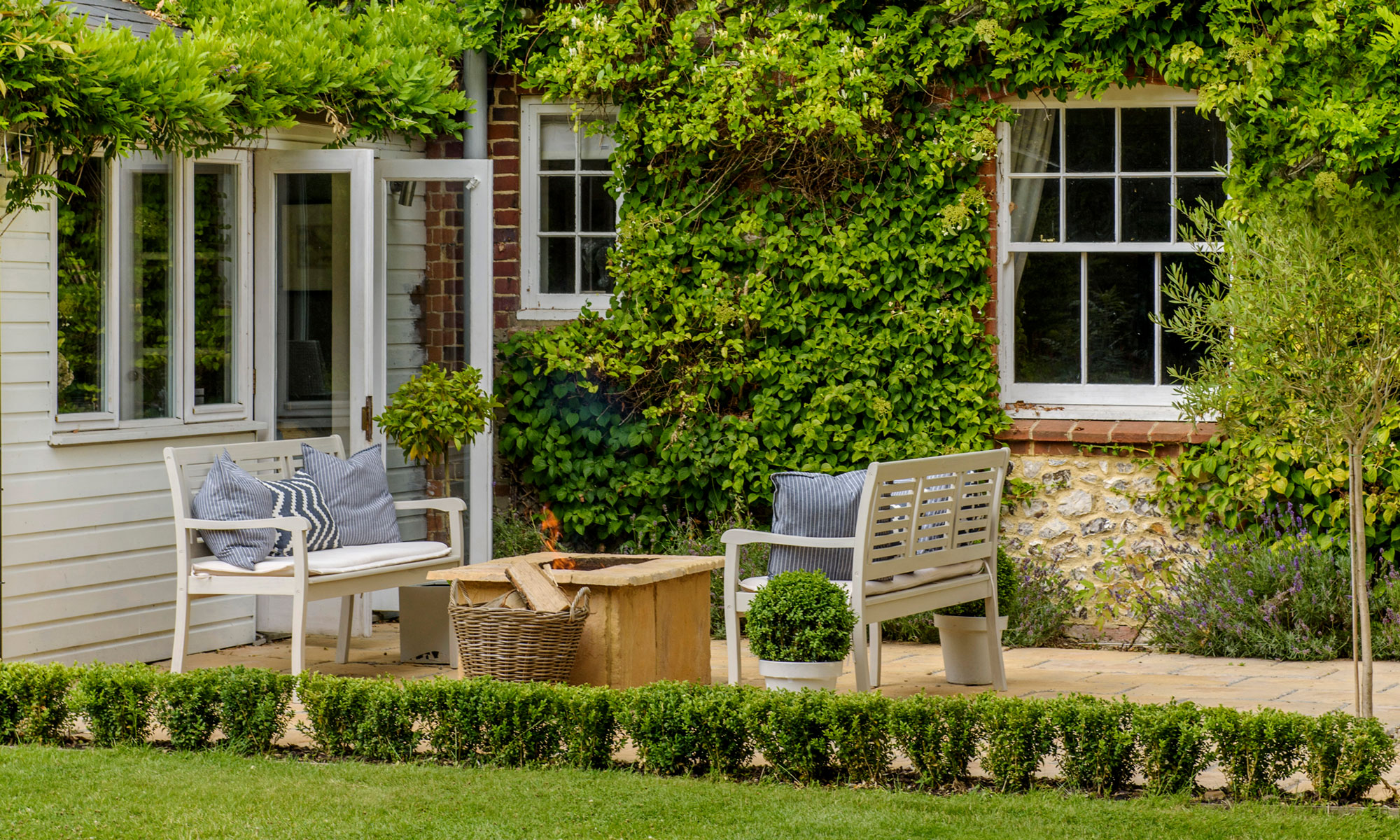
The owners were living in London but dreamt of moving to the countryside to raise their children. ‘We had a small house, an expanding family and a dog!’ says the owner. ‘We needed more space.’
The couple went to lunch with their friends, an interior designer and her husband, at their home in Hampshire. ‘We were talking about our plans to move to the countryside and they encouraged us to relocate near them,’ she says.
‘By chance, they knew of a house for sale and so we went to view it.' Ans the rest, as they say, is history.
Exterior
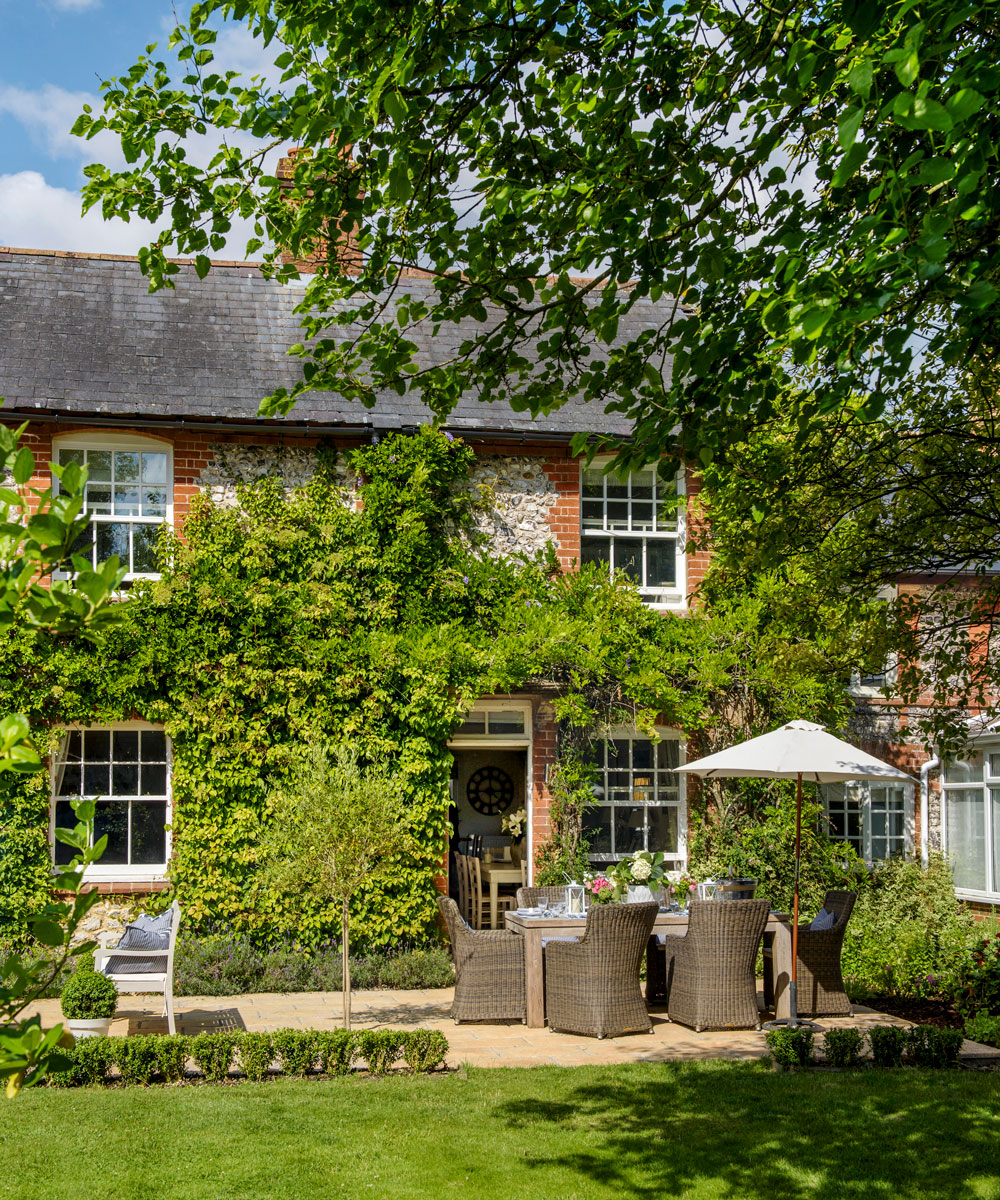
‘Our first impression was how pretty the exterior was. I loved the atmosphere inside, too – it felt so calm and the walled garden was ideal for the children.’
The downside was that the house needed some work doing as it had been split in two and converted back into a single house several times over the years. In its current incarnation it was whole, but there were two of everything – including two kitchen ideas.
The house didn’t flow well either: one side had neutral wallpaper and carpets, whereas the other side was brightly painted with wooden floors.
Kitchen
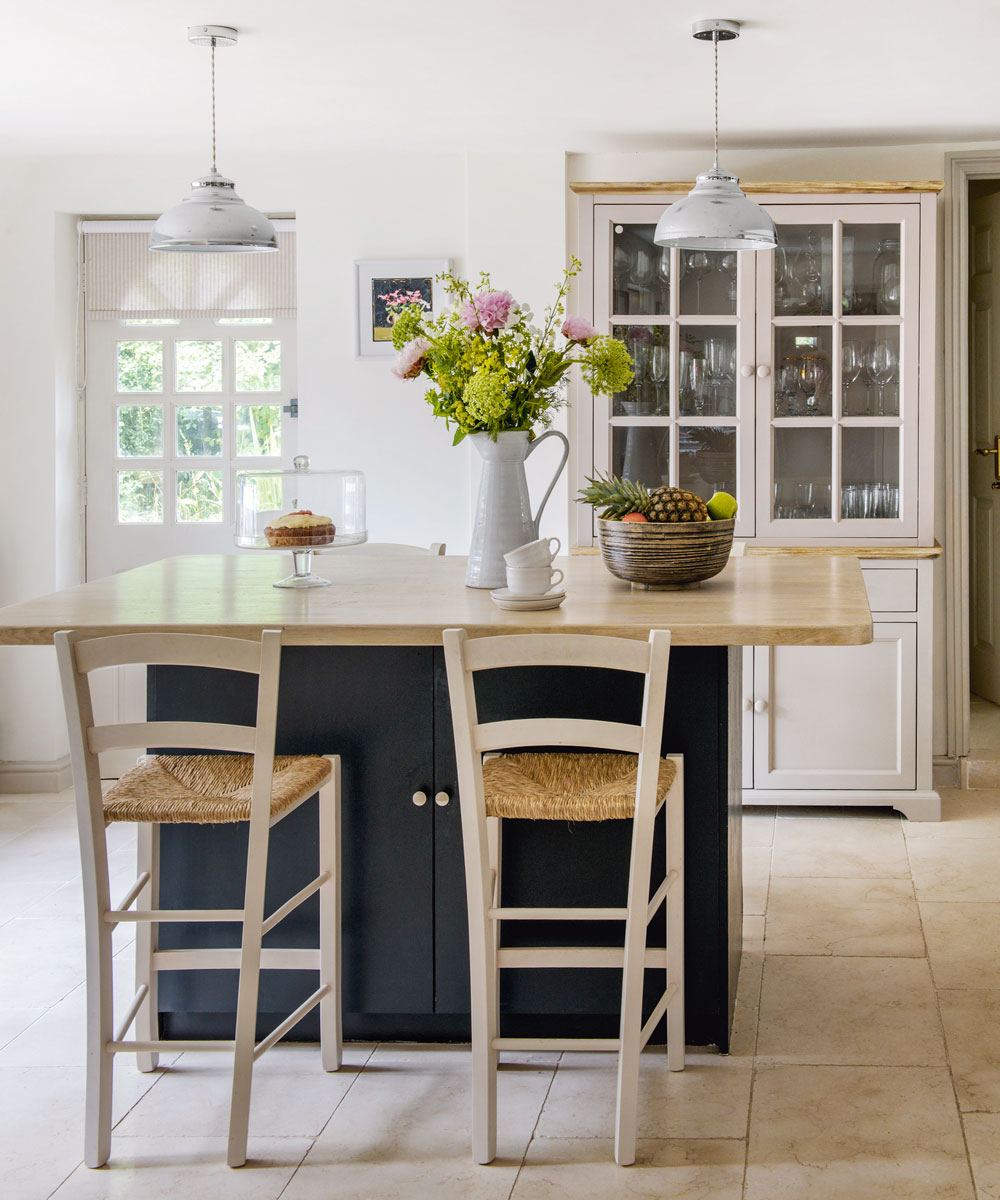
The couple enlisted their interior designer’s expertise – she organised the layout and gave advice on the decorating schemes.
Get the Ideal Home Newsletter
Sign up to our newsletter for style and decor inspiration, house makeovers, project advice and more.
‘I wanted lots of light and larger rooms so a team of builders knocked through walls and changed the positions of some of the doors so that the house worked better,’ says the owner.
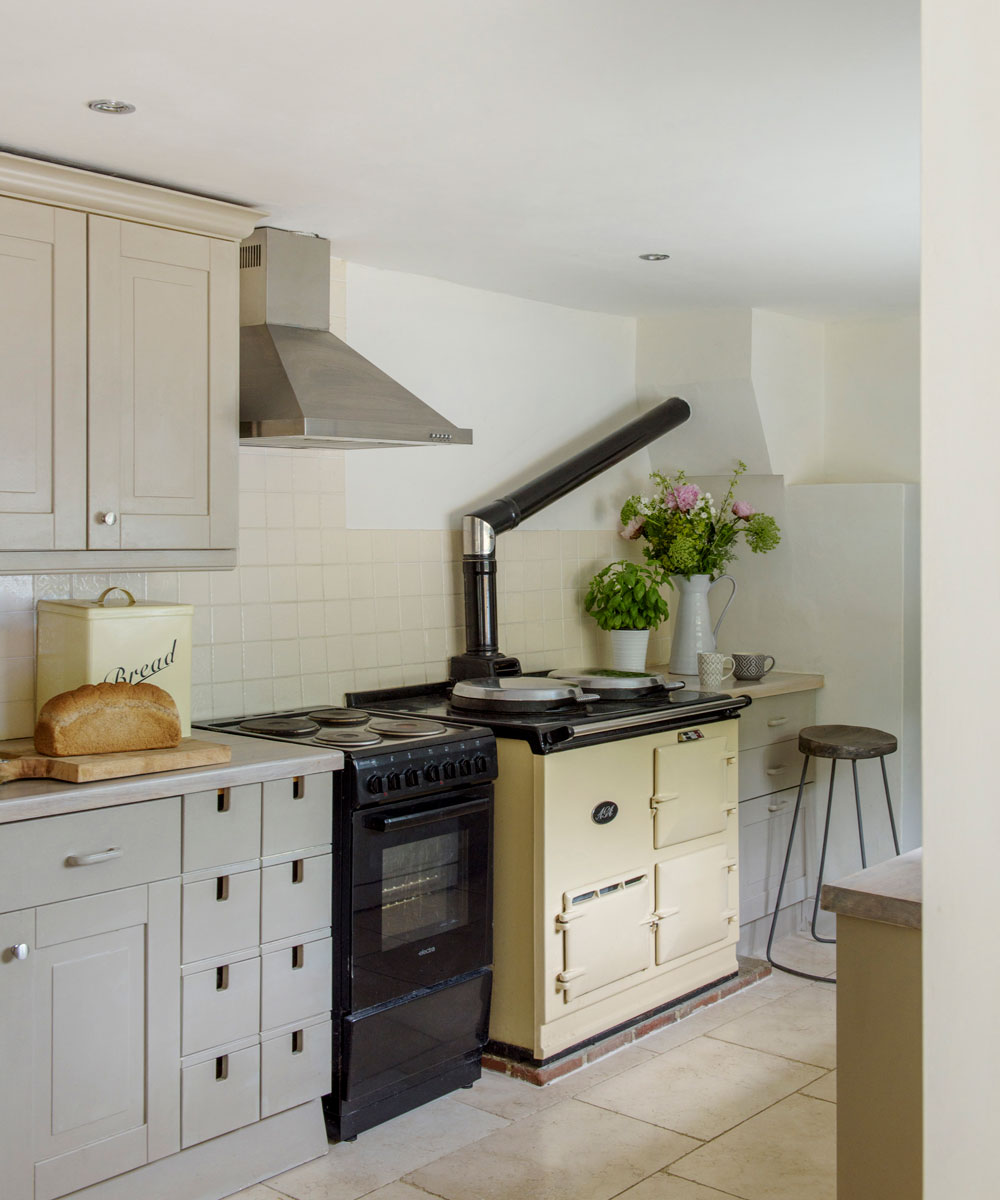
Despite the work involved, the couple could see the property’s potential. ‘We wanted to make everything neutral to create a nice flow and a calm feel, and knock through some of the walls to give us larger spaces. We also had to work out which kitchen we were going to keep!’
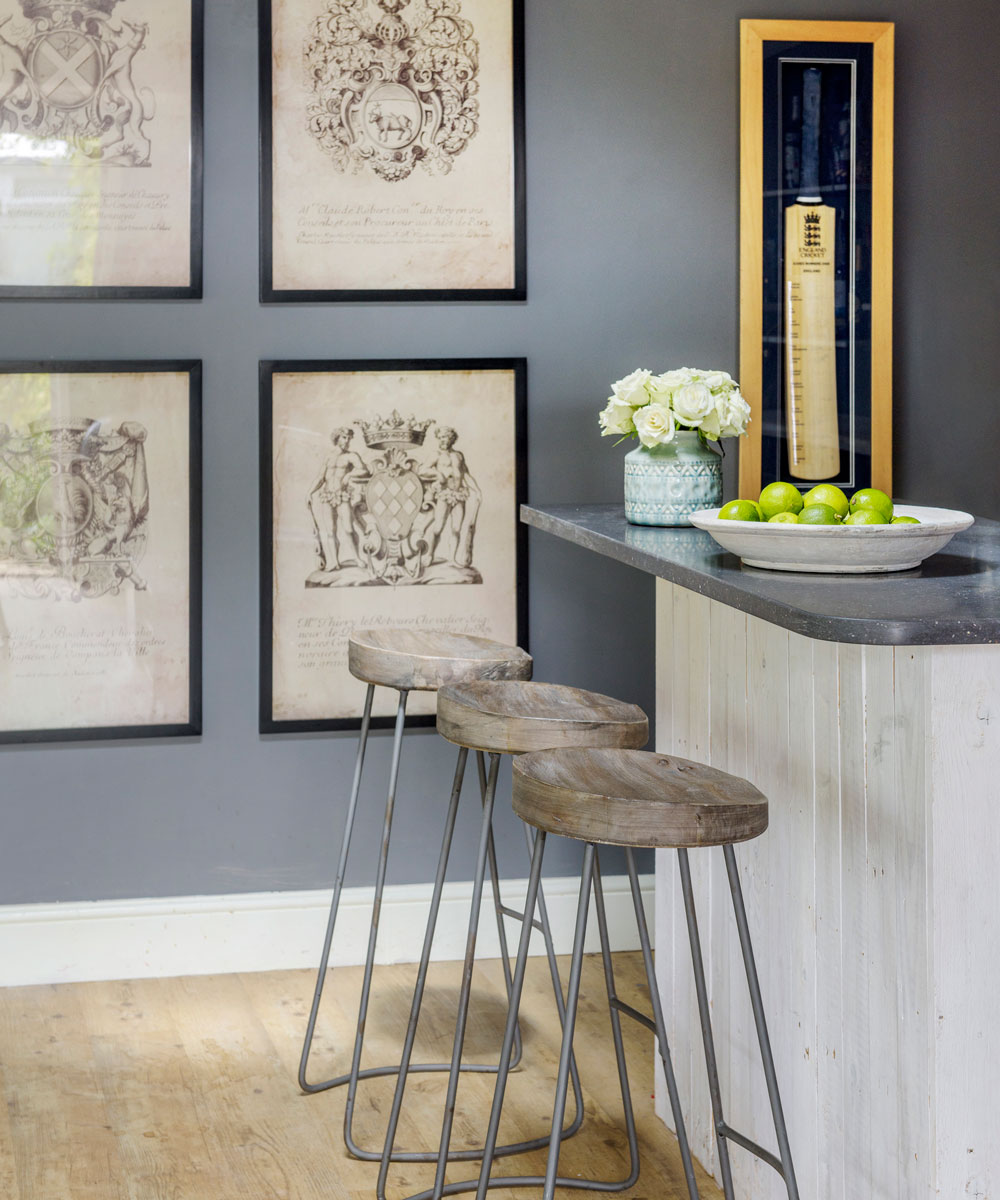
The family chose to keep the kitchen that was at the heart of the house and update it with a fresh coat of paint, opting for contrasting colours for the cabinets and kitchen island idea.
Living room
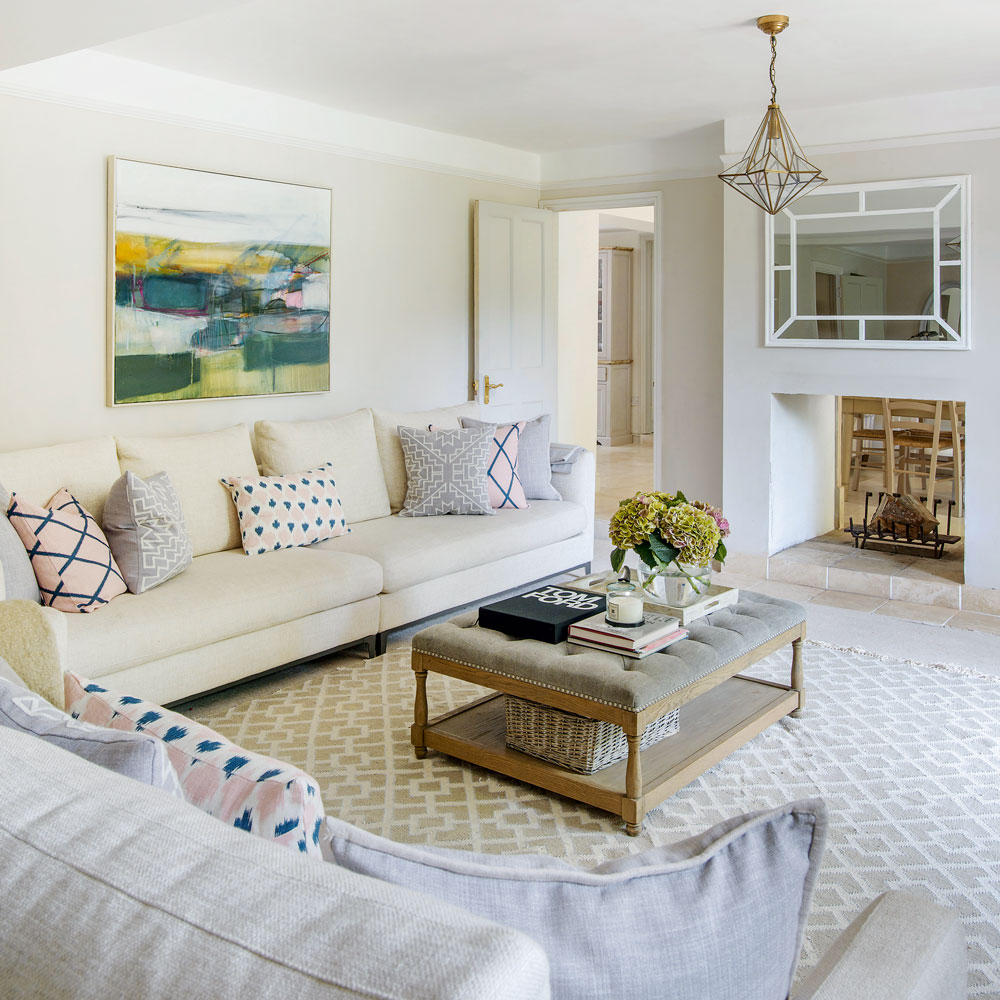
The family love to entertain so the extra space has proved a real bonus. ‘Having the room to host is fabulous – whether it’s lazy Sundays by the fire, evenings in the garden room or summer lunches in the garden. Each space provides a different atmosphere that our friends and family can share with us.’
Sitting room
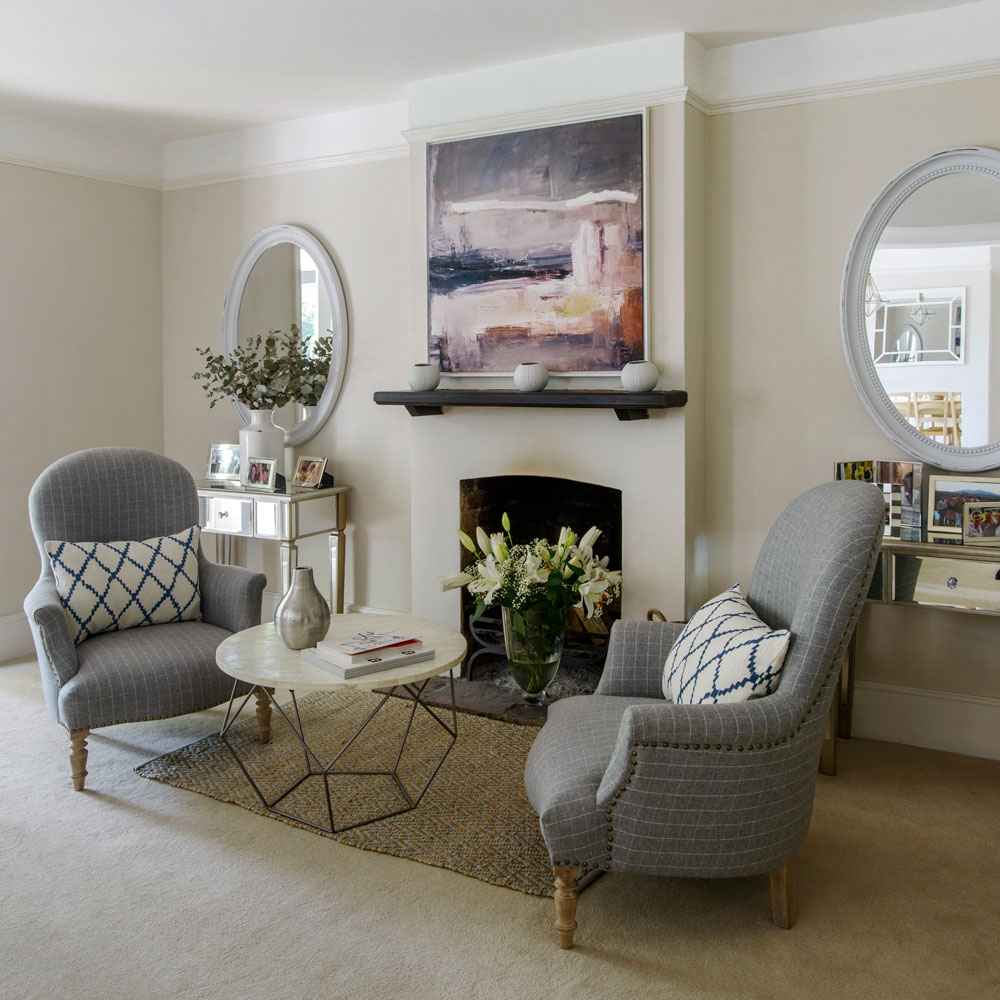
‘Our interior designer was brilliant at putting together the colour palettes, finding the perfect furniture and adding texture and interest with soft furnishings. She was great to work with and really helped to make my vision a reality.’
Dining room
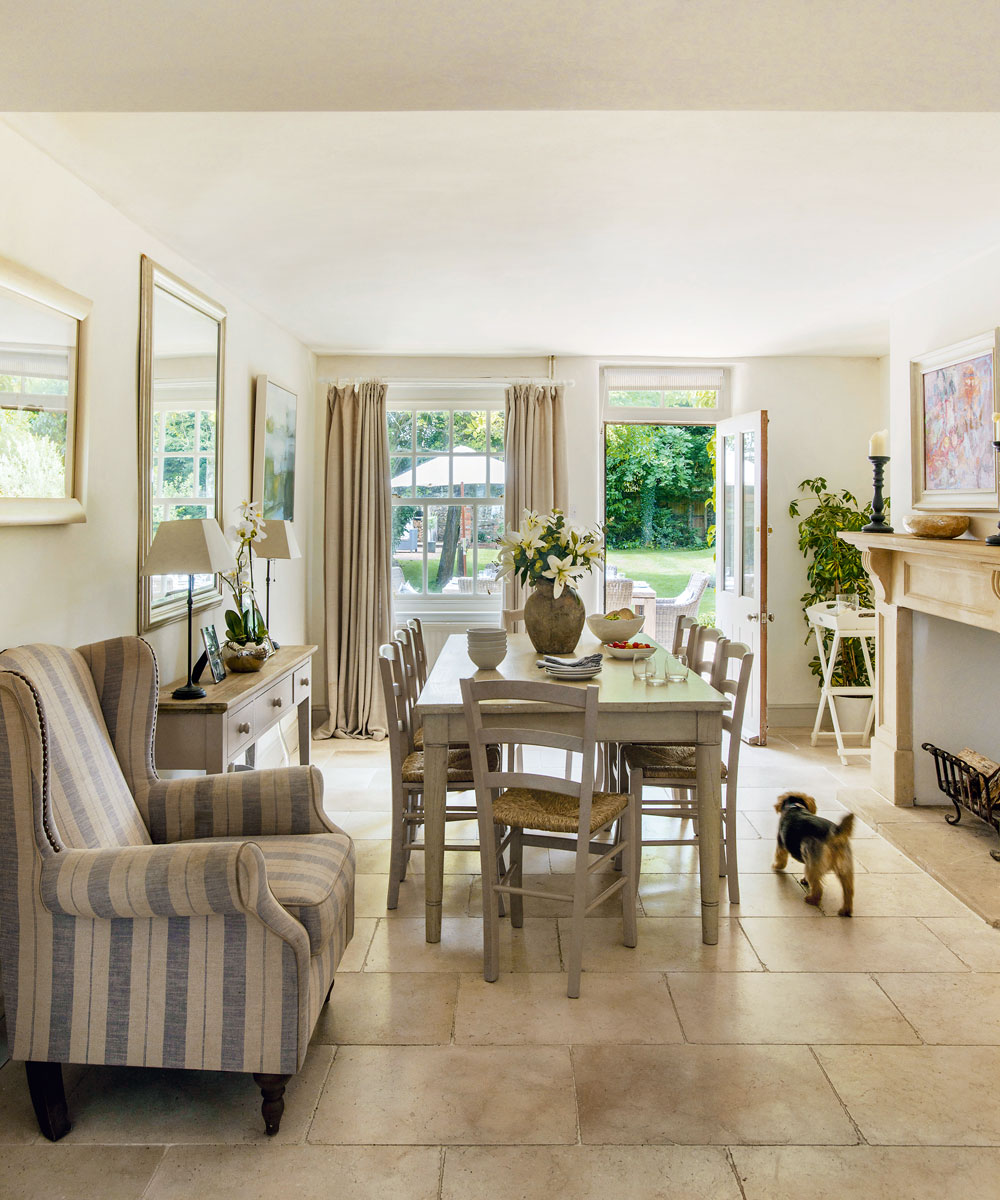
A neutral colour palette has helped the house to flow. ‘I wanted a fresh feel throughout with just a little colour in each room for depth. The garden room is the exception – it has grey walls, as it’s such a light room it can carry the colour. I was aiming for the interior to be modern country and not too cluttered,’ she says.
Bedroom
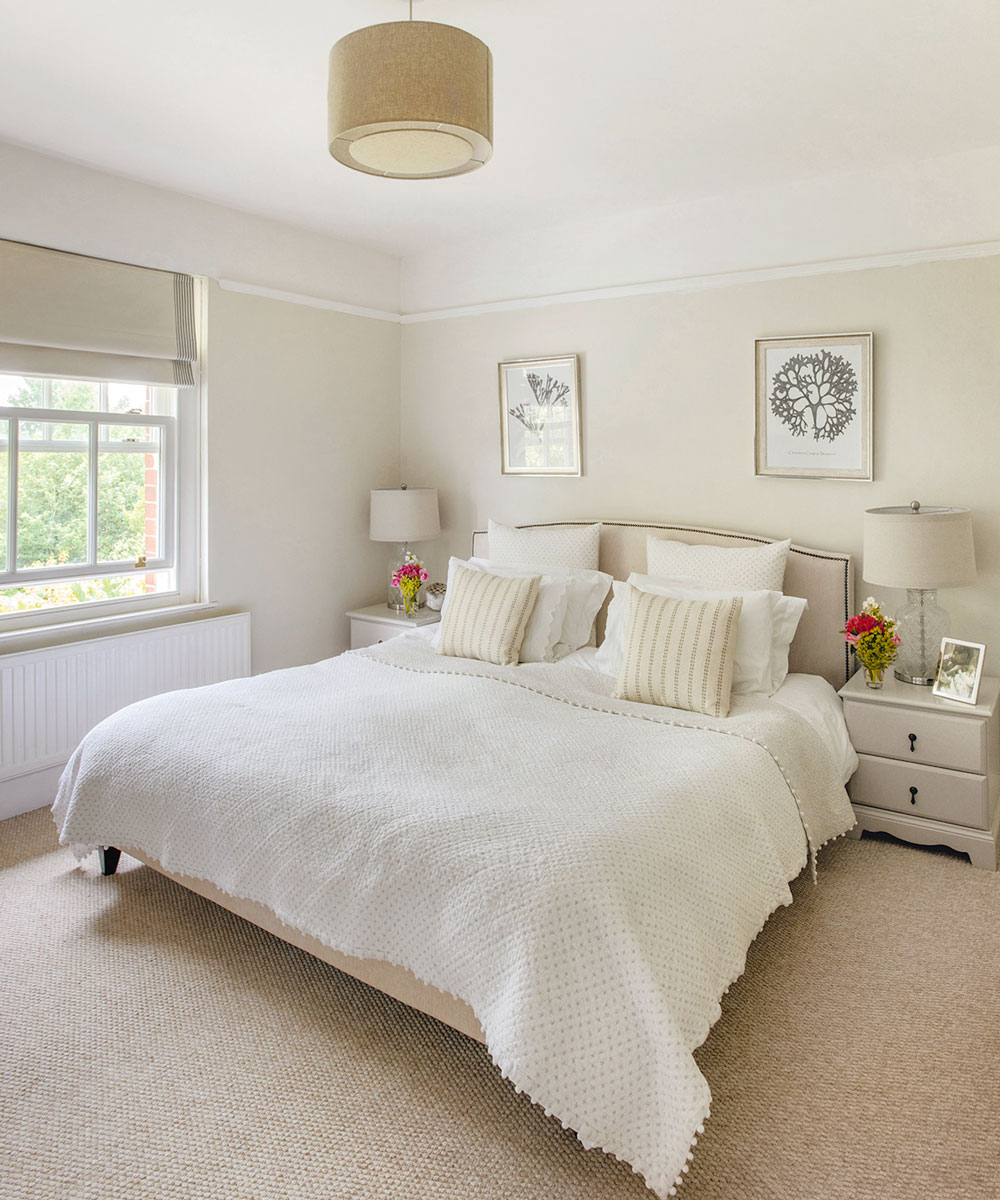
The move also proved the perfect excuse to buy some new furniture. ‘We were keen to invest in some beautiful pieces as the furniture we had previously was either from IKEA or inherited. We wanted designs that fitted the space and the colour schemes, and a lot of our old furniture just didn’t work.'
'We also used Nadia Waterfield Fine Art’s consultancy service to find some key pieces of art to make the house feel like a home.’
Children's room
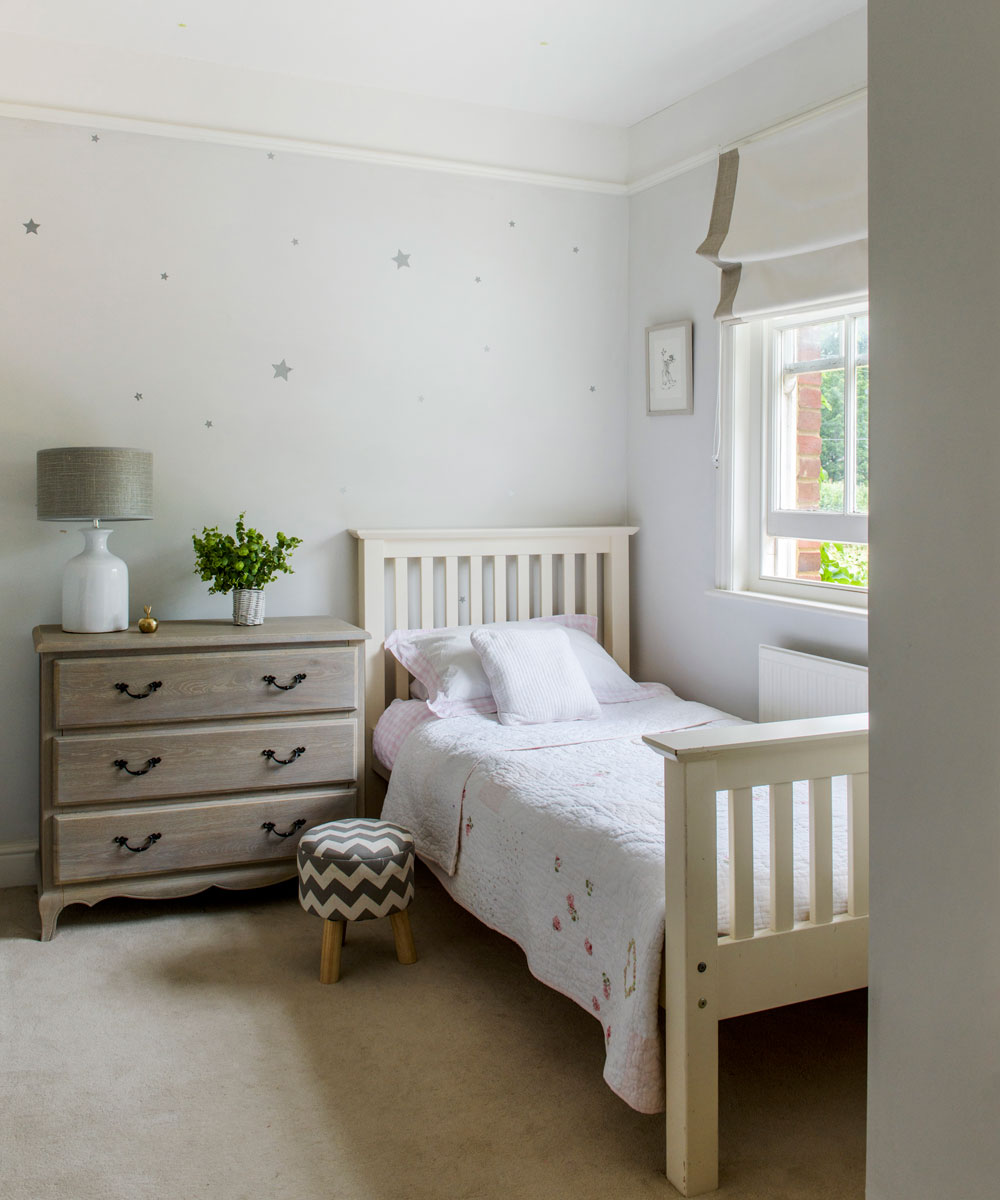
It was important for the couple that the house didn’t become a show home. ‘We wanted to match the practical needs of having young children and a dog, while ensuring a stylish and sophisticated atmosphere.'
'We are fortunate to be able to dedicate areas to the children’s needs so other parts of the property can be more formal.’
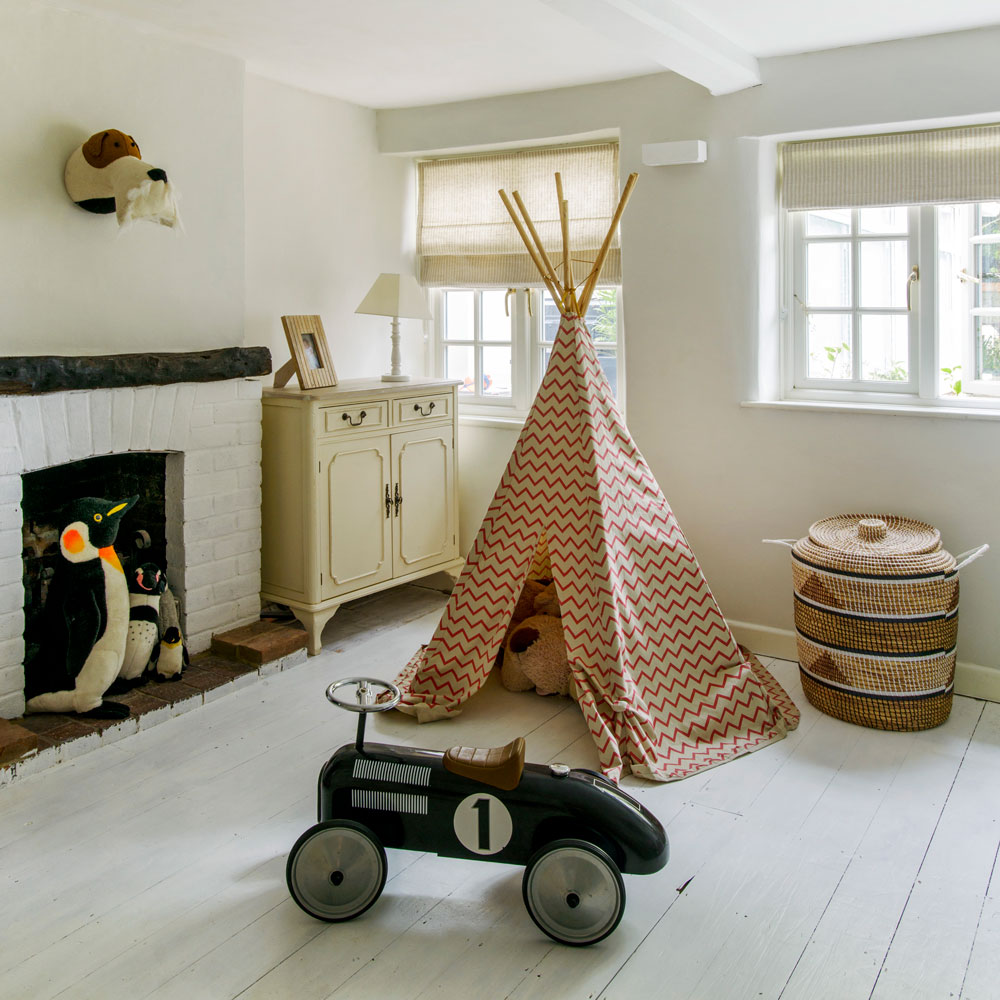
One such room is this characterful playroom idea, that feels stylish within the interior space.
Conservatory
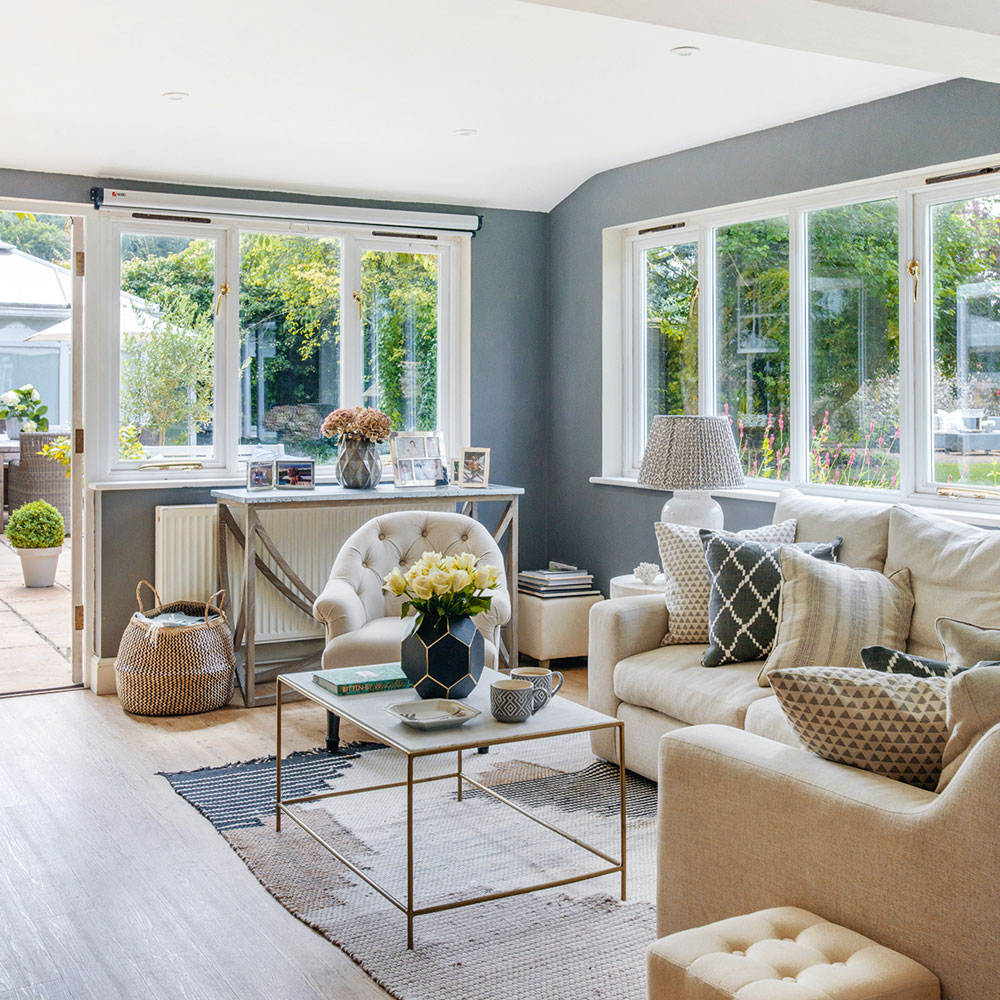
The other kitchen was then transformed into this sunny garden room with a bar. ‘Now, whenever friends and family come round we all relax here after dinner – it’s a great entertaining space.’
Garden
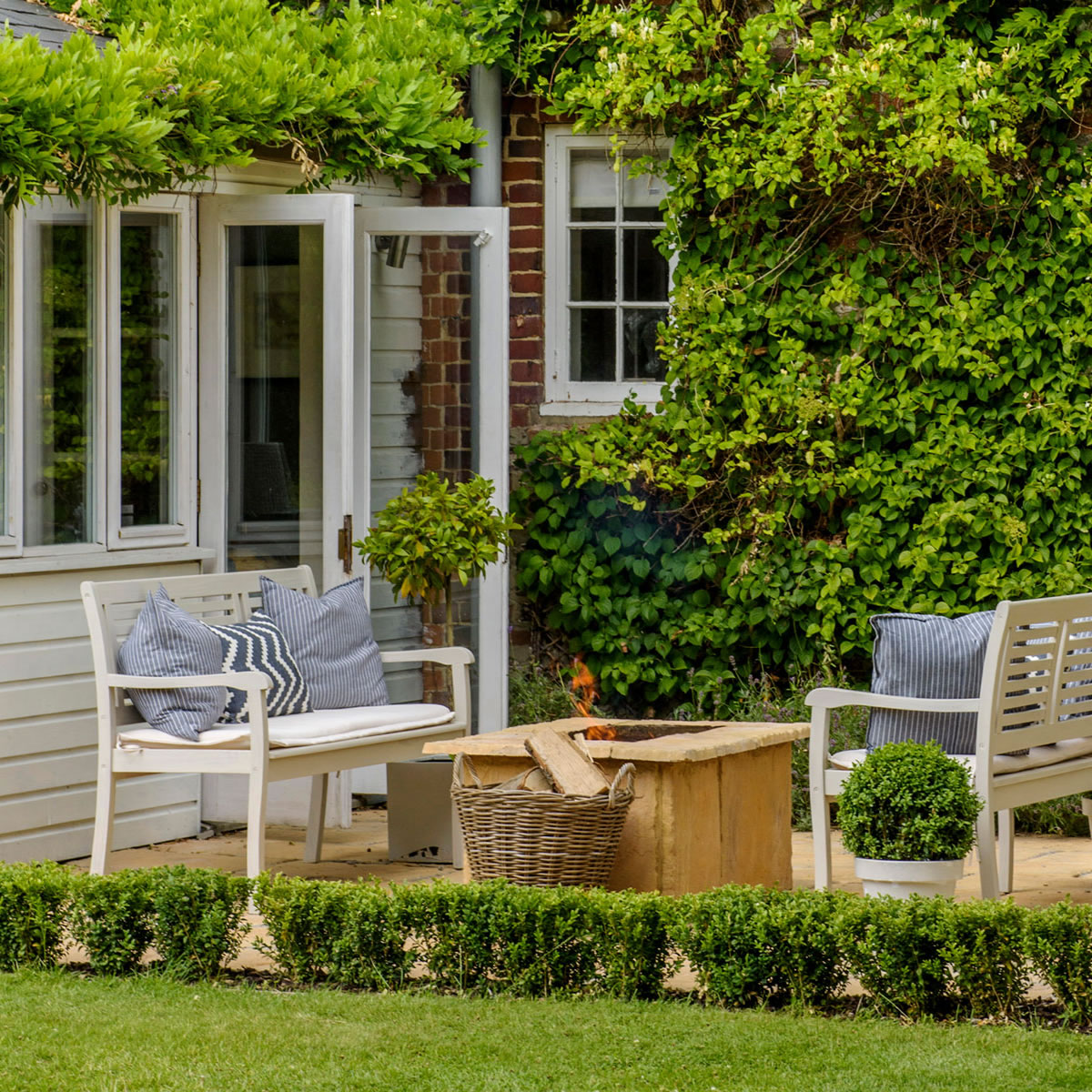
The well thought-out garden feels like an outdoor living room idea, creating the perfect extended living space.
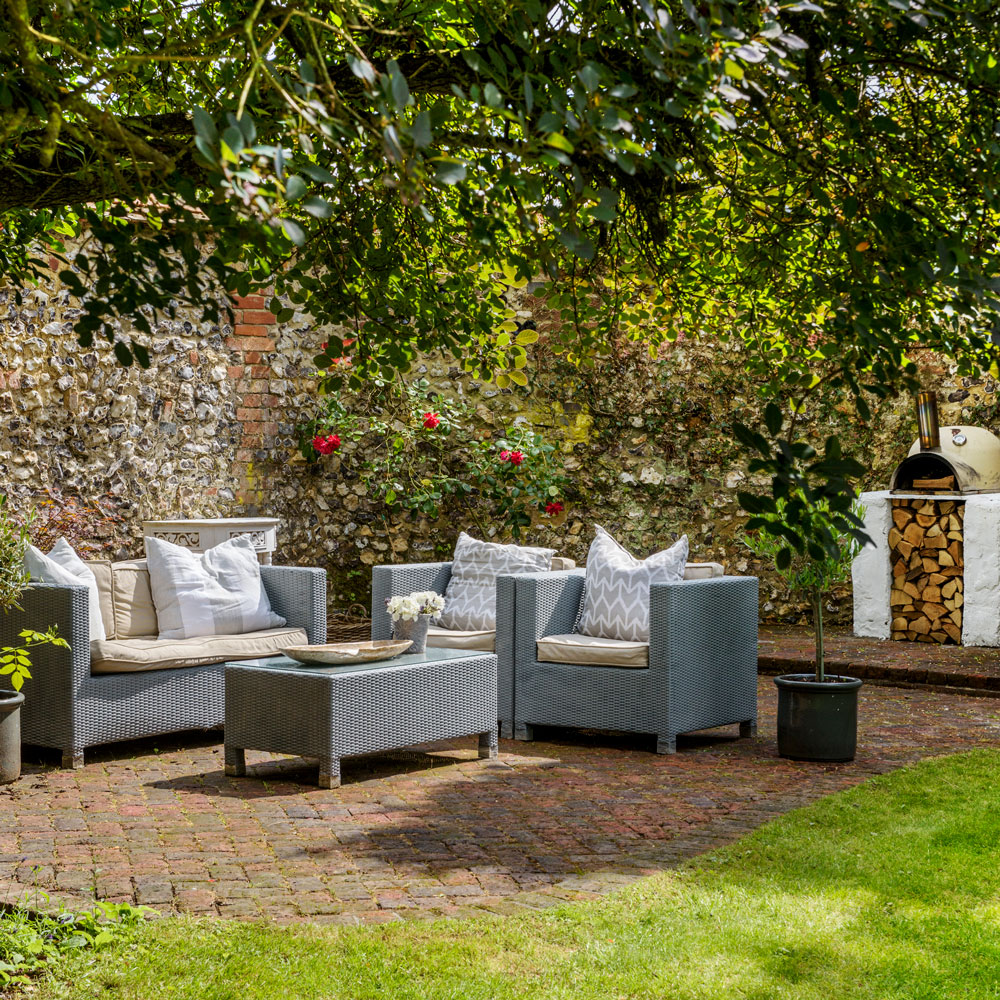
The house has proved to be a resounding success. ‘We’re really pleased with it. It’s much easier having space – things aren’t jammed under the bed any more!’
-
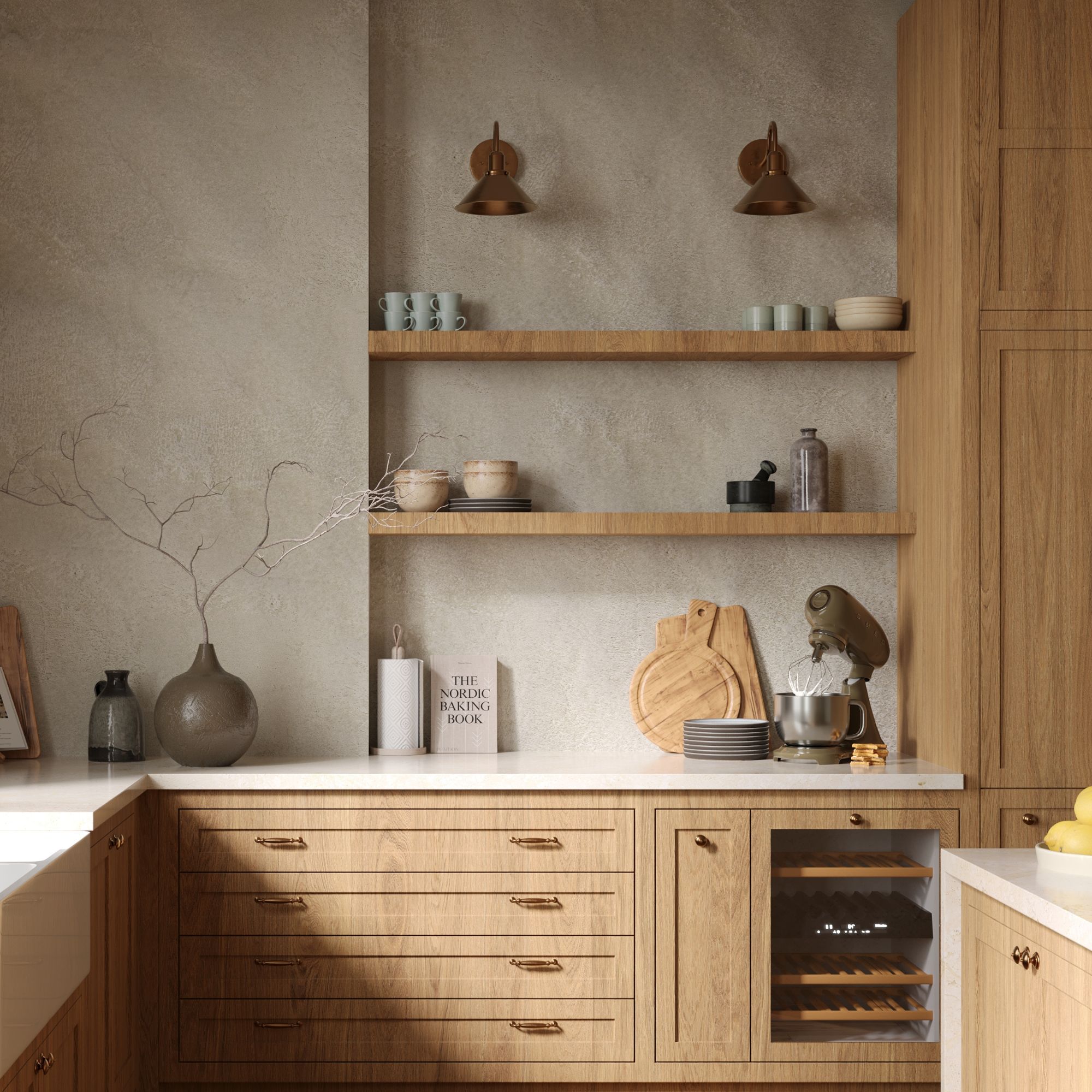 Wood drenching is the calming new twist on the colour drenching trend – here’s how to make the look work in your home
Wood drenching is the calming new twist on the colour drenching trend – here’s how to make the look work in your homeIt’s easier than ever to embrace natural materials
By Maddie Balcombe
-
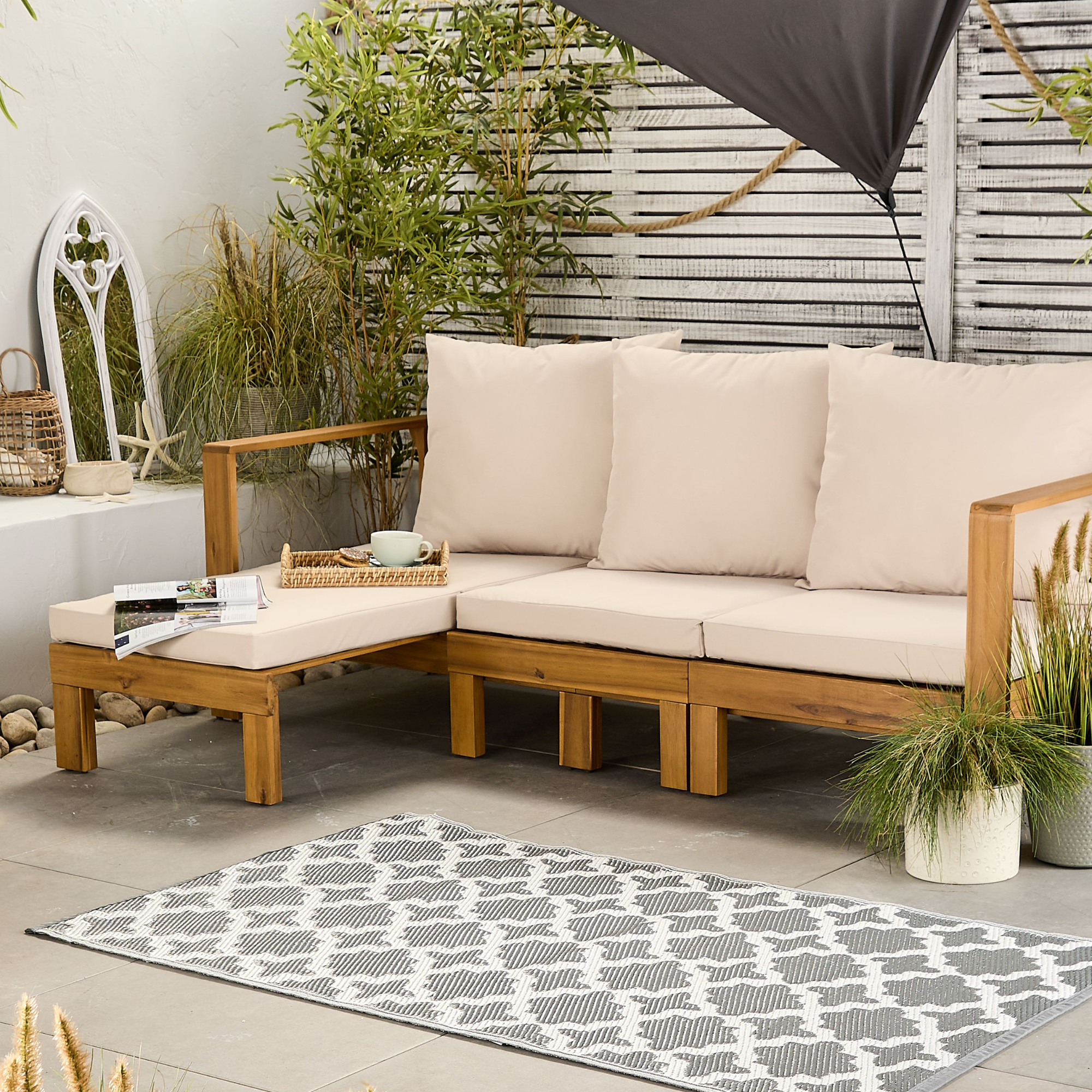 Aldi is launching a £200 day bed with four different features - its sleek design is suited to the whole family
Aldi is launching a £200 day bed with four different features - its sleek design is suited to the whole familyYou don't want to miss out on this Specialbuy
By Kezia Reynolds
-
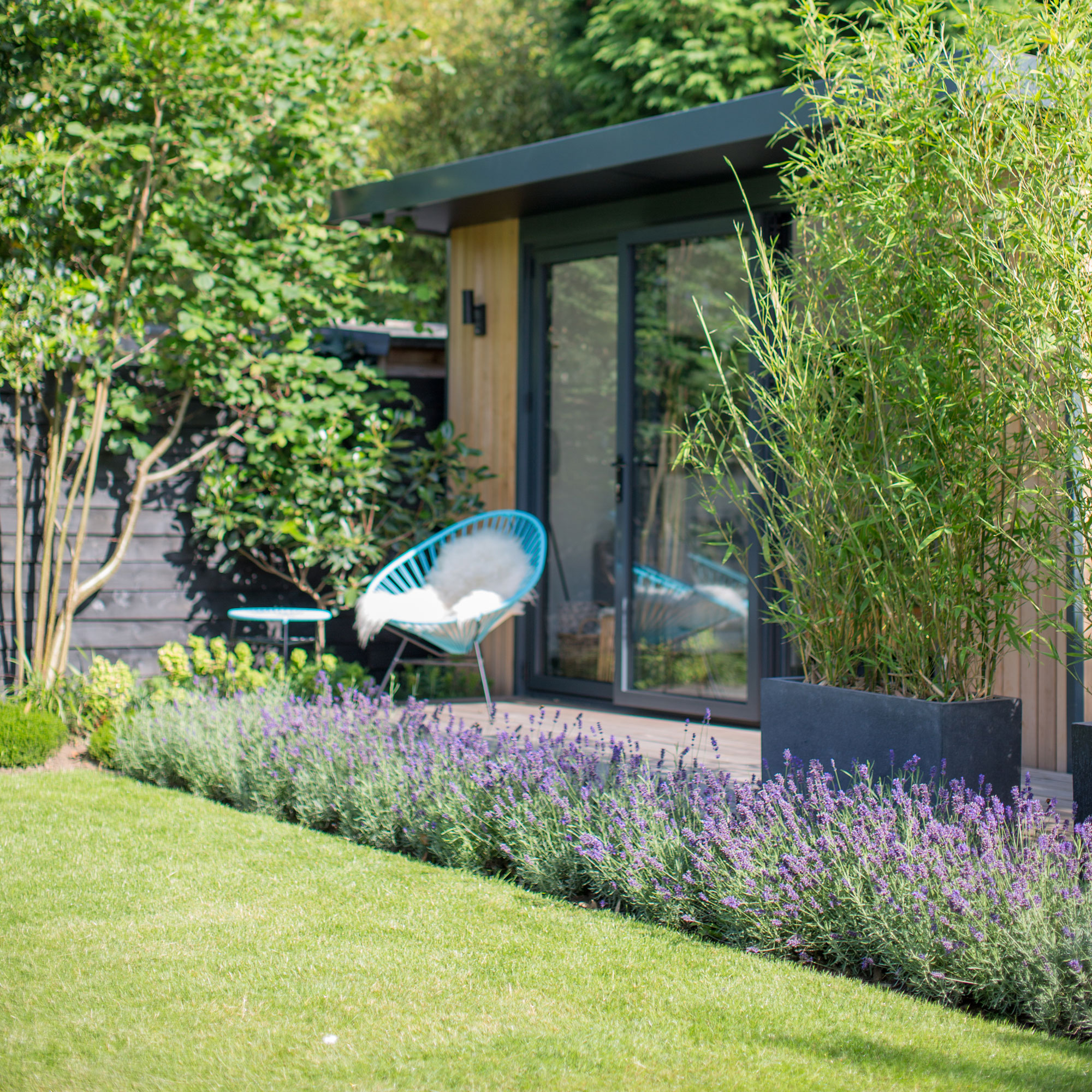 How to set up a drip watering system that saves water and a lot of effort
How to set up a drip watering system that saves water and a lot of effortKeep your plants hydrated (and your water bill down) with this clever garden watering solution
By Natalie Osborn