Take a tour around this minimalist home in Dorset
Like to see inside other peoples' homes? Check out Housetohome's house tours, from modern, minimalist homes in Dorset, to houses abroad, be inspired by decorating ideas from real people's homes

This glass and steel structured building, which overlooks Poole Harbour in Dorset, draws inspiration from its seaside surroundings, with huge windows and large open-plan spaces.
1/8 Exterior
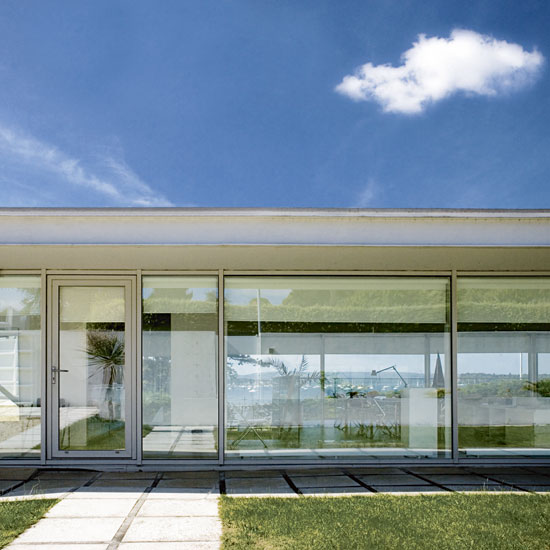
2/8 Living room
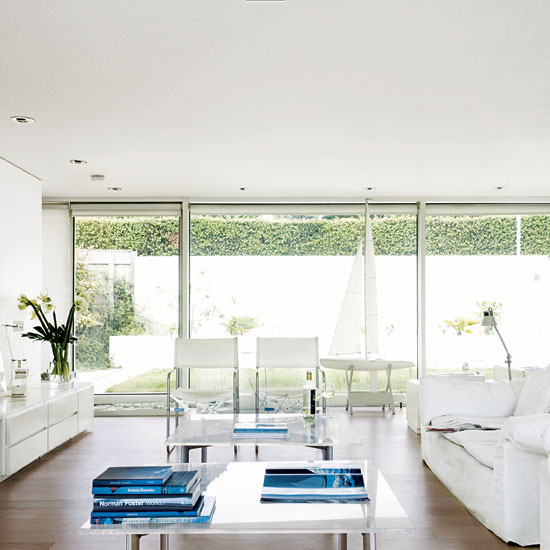
The pale ash floor used in the living room mimics that of yacht decking. A mix of transparent and white furniture creates a light, modern look.
Find folding chairs like these at John Lewis, and visit BoConcept for similar storage units.
3/8 Kitchen
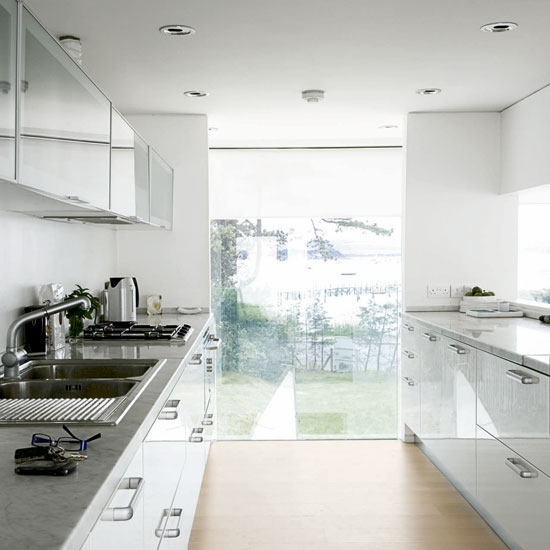
The sense of space has been maximised in this narrow kitchen with the use of glossy white units. The unframed floor-to-ceiling window makes the room feel like it is part of the garden outside.
The kitchen units were from Tisettanta, and you can find marble worktops at Stone Age.
4/8 Kitchen-diner
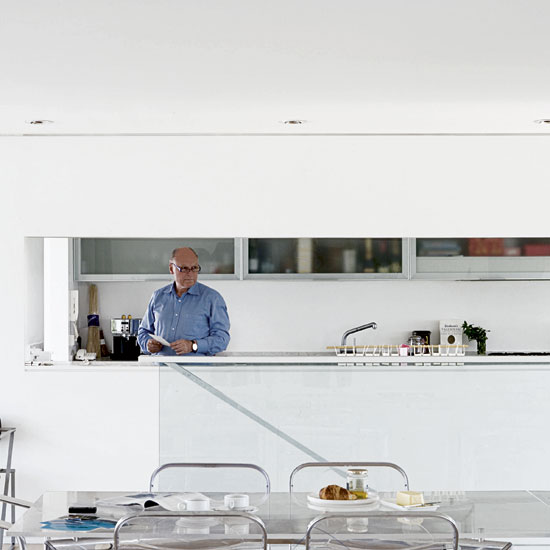
In the dining room and kitchen area, a hatch running the length of both rooms, brings the spaces together. The transparent table and chairs continue the ultra-modern feel and complements the white scheme.
Habitat have a similar table and dining chairs.
Get the Ideal Home Newsletter
Sign up to our newsletter for style and decor inspiration, house makeovers, project advice and more.
5/8 Hallway staircase
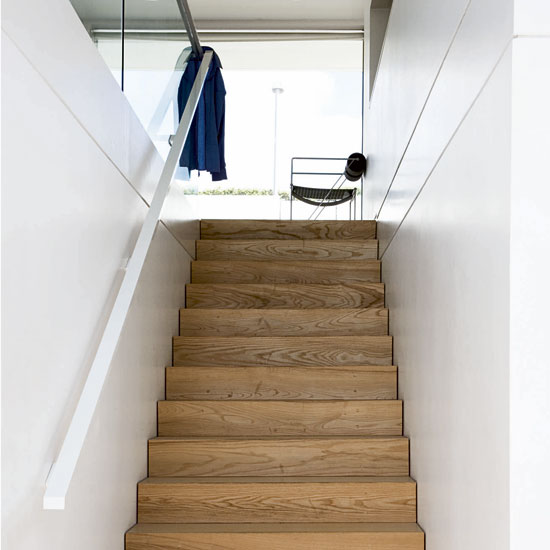
The wooden staircase is both sleek and simple. Enclosed by white walls, it allows the open-plan space to be as light an airy as possible.
6/8 Upstairs hallway
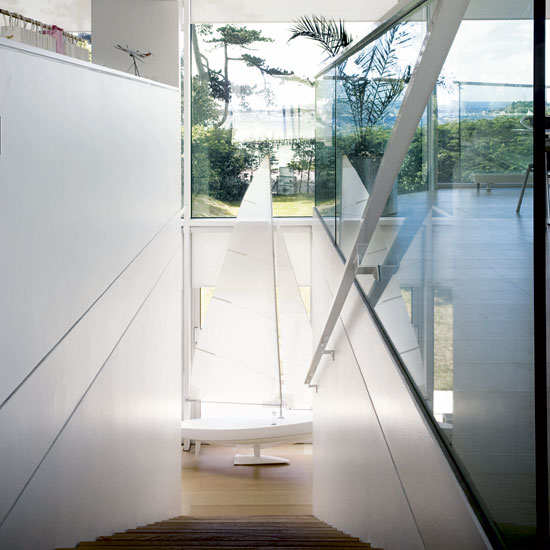
Floor-to-ceiling windows gives a panoramic view of the garden. The white model of a boat, which fits in perfectly with the neutral scheme, is a stunning focal point.
7/8 Bedroom
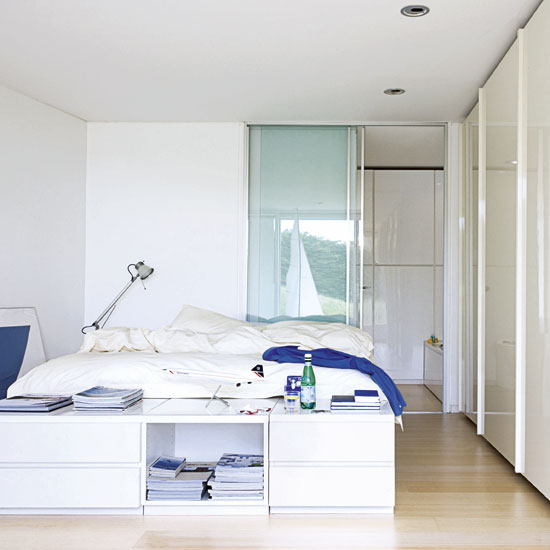
The bedroom is a tranquil haven of white. All four bedrooms in this modern home are identical, and have an individual view through trees across the water. White glossy floor-to-ceiling wardrobes maximise storage potential.
The wardrobes with sliding doors were from Tisettanta.
8/8 Bathroom
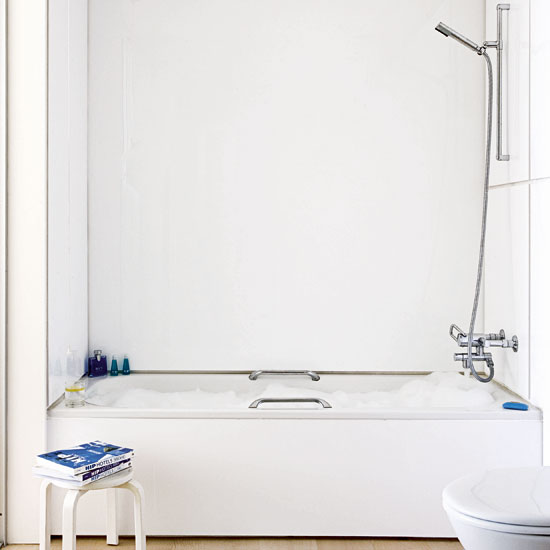
The wall panels in this bathroom are acrylic rather than tiles for a clean, streamlined feel, a look that is repeated in all of the four ensuite bathrooms.
Visit SL Hardwoods for similar acrylic panels.
Looking for more decorating ideas? Check out our House Tours section for more inspiring ideas from real homes. Don't miss any of the latest features by following us on Twitter and Facebook.

Heather Young has been Ideal Home’s Editor since late 2020, and Editor-In-Chief since 2023. She is an interiors journalist and editor who’s been working for some of the UK’s leading interiors magazines for over 20 years, both in-house and as a freelancer.
-
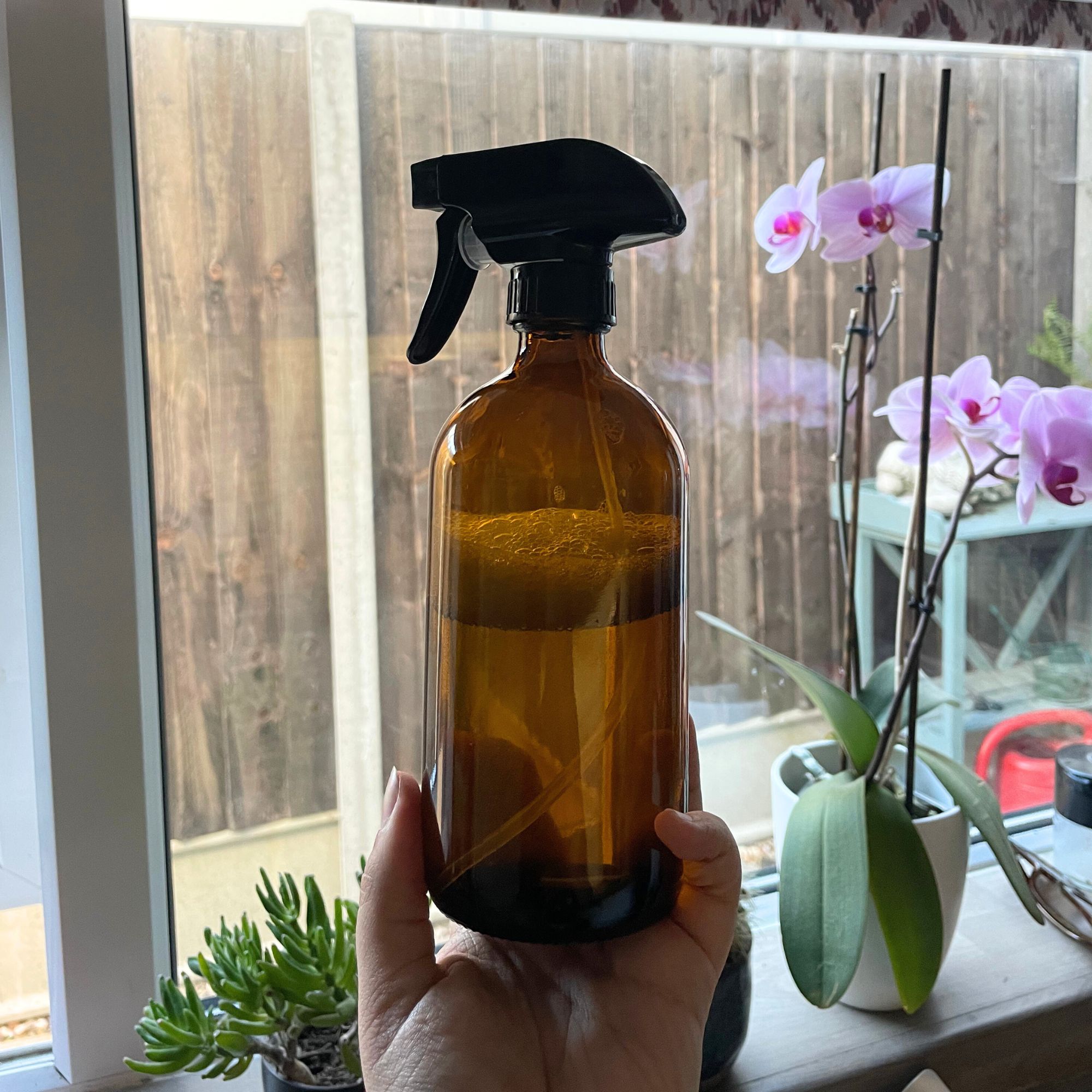 My mum introduced me to Nancy Birtwhistle’s ‘Pure Magic’ recipe - now I don’t think I’ll need to buy another cleaning product ever again
My mum introduced me to Nancy Birtwhistle’s ‘Pure Magic’ recipe - now I don’t think I’ll need to buy another cleaning product ever againI live in a hard water area, and it's the ONLY thing that's removed the limescale in my toilet
By Lauren Bradbury
-
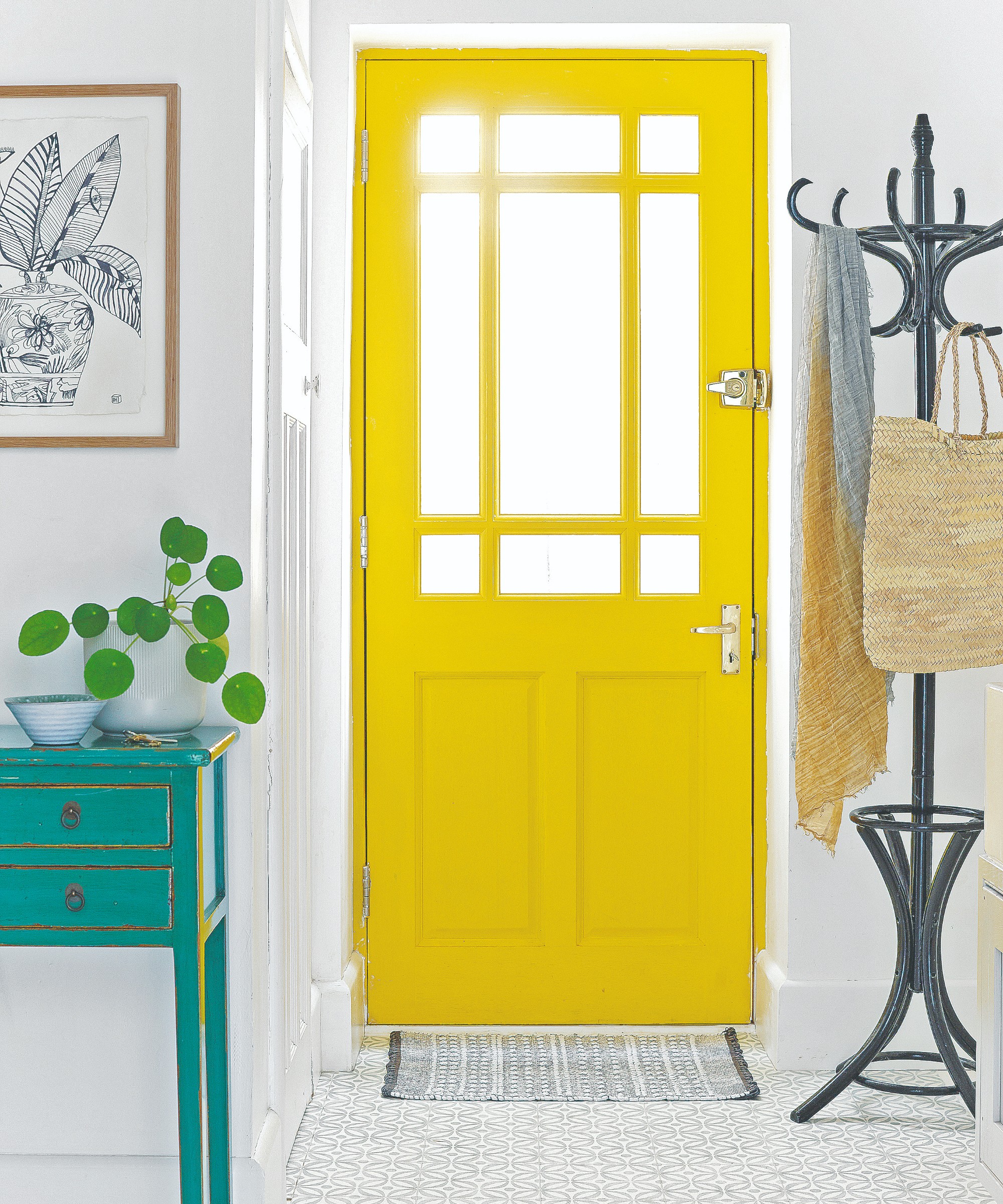 5 most welcoming colours to paint a front door, according to experts and colour psychology
5 most welcoming colours to paint a front door, according to experts and colour psychologySend out the welcoming vibes before the door is even open
By Ellis Cochrane
-
 How and when to fertilise peonies for bigger, brighter blooms, according to experts
How and when to fertilise peonies for bigger, brighter blooms, according to expertsFind out everything you need to know about fertilising peonies and how to boost their beautiful blooms for longer
By Lisa Fazzani