Take a tour around this renovated manor house in Wiltshire
Be inspired by this updated 11th-century manor house in Wiltshire, chosen by Homes & Gardens magazine. For more interiors ideas visit housetohome.co.uk

Living in a house rich with ancient history does not mean proscribing the demands of modern family life, as the owners of this 11th-century manor house, deep within the Wiltshire countryside, have shown. 'There's a charm about an old building that you simply can’t get with a new one, no matter how beautifully you decorate it,' say the owners as you step into the hall, where an Anta stair runner gently enhances the stone steps, worn down by footsteps through the centuries.
1/10 Entrance hall
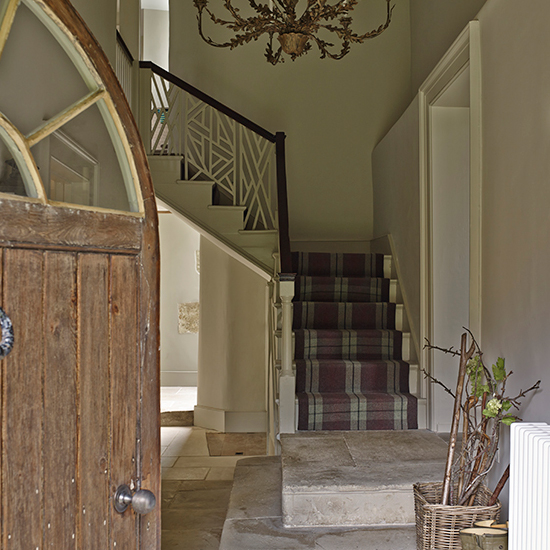
Runner
Anta
2/10 Kitchen-dining room
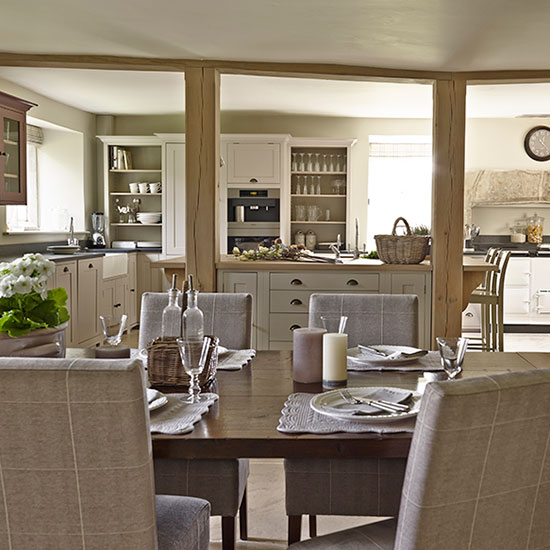
The building is something of an historical jigsaw puzzle, comprising Norman, Georgian and more recent architectural additions. With two young children and a third on the way, it needed some adjustments to make it work as a 21st-century family home. At the suggestion of interior designer Emma Sims Hilditch, the original and vast drawing room off the hall has now been turned into an open-plan kitchen-dining room complete with a dining table and Aga.
Dining table
Early Oak Reproductions
Chair fabric
Colefax and Fowler
3/10 Boot room
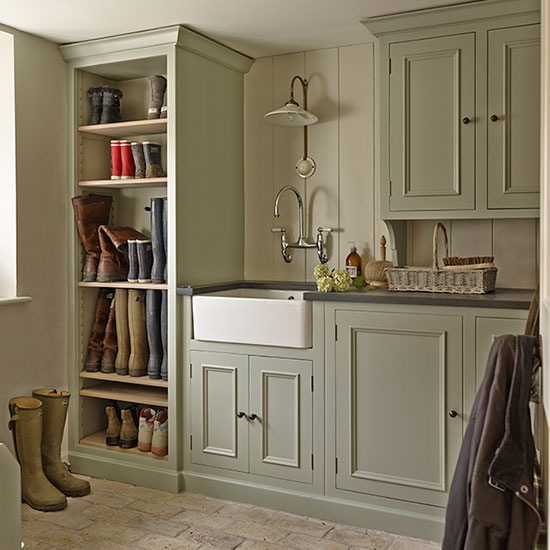
Contemporary features, such as in-ceiling speakers and a plumbed and wired island unit by Neptune, are complemented by more traditional touches such as a bespoke larder in one of the ante rooms, and a large boot room complete with butcher’s sink in another. 'Every good country home should have a boot room.' This one replaced the laundry room, which was moved to the top of the house.
Cabinetry paint
Farrow & Ball
4/10 Living room
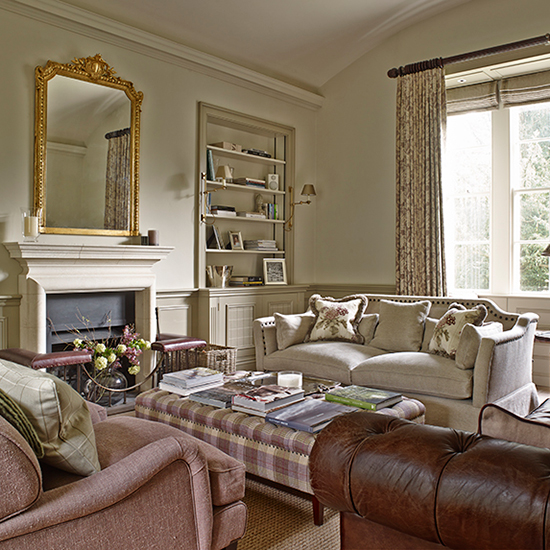
What was once the dining room in the Georgian part of the house is now an airy living room filled with plump seating and a fire that is lit when the days draw in. 'With the old layout, friends often found themselves lost in the warren of rooms,' say the owners. 'Now the layout makes perfect sense. Every room has its purpose and there are no odd little spaces that we never use.'
Bespoke ottoman and interior design
Sims Hilditch
Sign up to our newsletter for style inspiration, real homes, project and garden advice and shopping know-how
5/10 Garden room
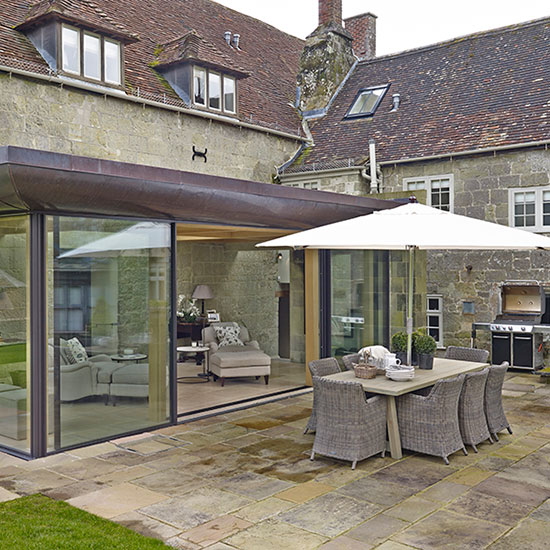
With views across the courtyard and countryside beyond, the glass box-shaped garden room replaces an extension built by the previous owners. 'It was impossible to build something to match the house exactly,' say the owners. 'However, the listed buildings officer was happier with a more modern design instead of some pastiche of a Victorian conservatory that wouldn't have looked right at all.'
Bespoke glass box garden room
BLA Architects
Garden table and chairs
Neptune
6/10 Main bedroom
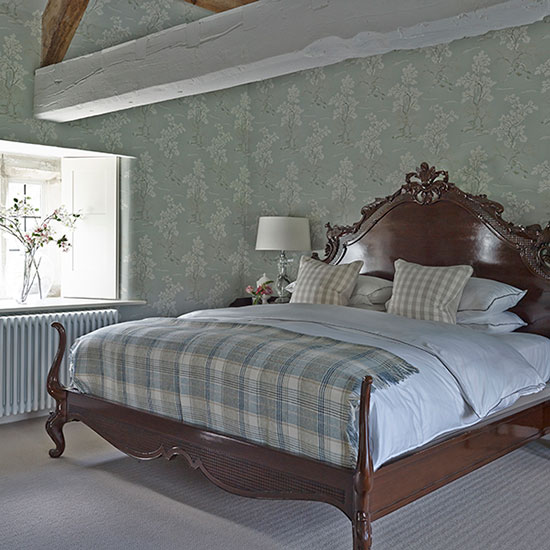
Despite the modern comforts, you do not have to look hard to find traces of the past in this house. In one of the bedrooms, for instance, 18th and 19th-century visitors have etched the date into the stone window frames. Continuing the sensitive modernisation of the period home, here in the main bedroom, the ceiling has been raised to create a lofty space that befits the opulent French bed.
Wallpaper
GP & J Baker
Bed
And So To Bed
7/10 Main bathroom
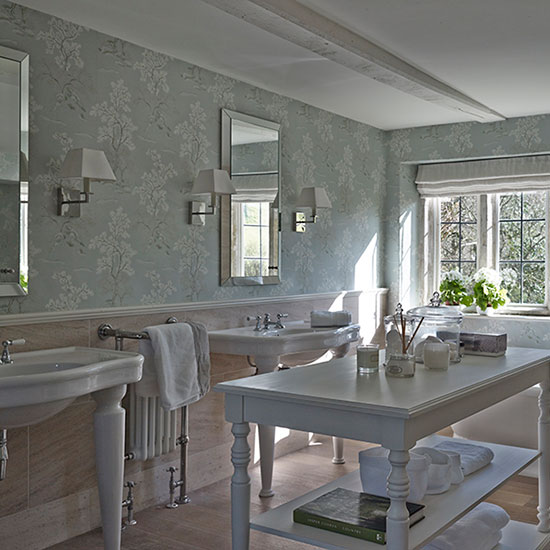
As in the adjoining bedroom (previous picture), the beamed bathroom has been decorated with classic country house references: an Oriental tree wallpaper sets off the roll-top bath and twin basins beautifully and, not surprisingly, this room is the owner's favourite. 'The overall effect is pretty, but in a way that doesn't make my husband feel as if he's in a girl's room,' she says.
8/10 Children’s room
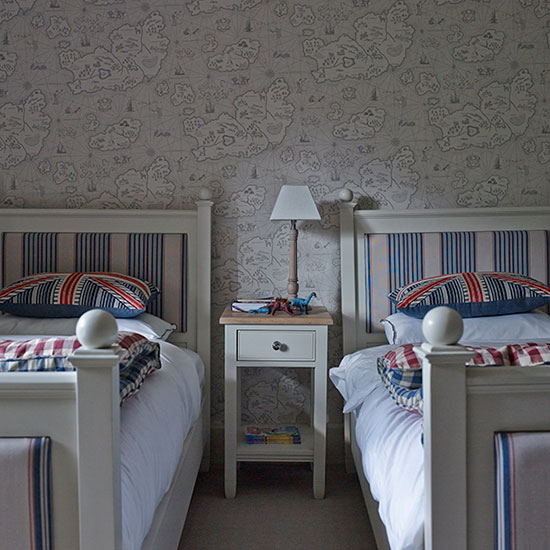
The children’s rooms have been arranged so that they include spare beds. These accommodate the constant stream of family and friends with children who come to stay most weekends. Patterned fabrics and wallpapers have been chosen for their durability, to withstand the wear and tear that inevitably follows a house party or two.
Wallpaper
Sandberg
9/10 Guest bedroom
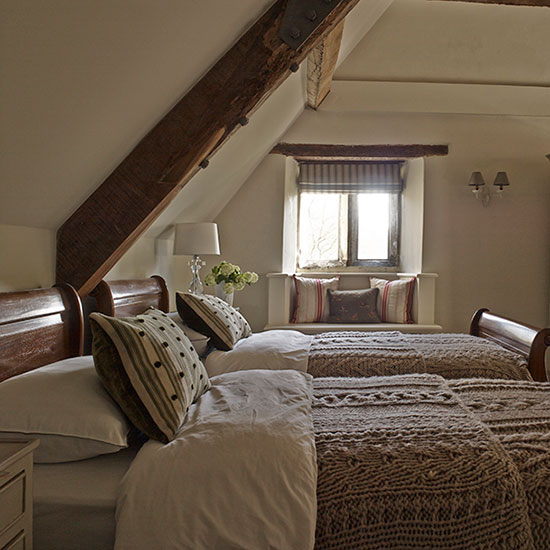
On the top floor of the house a couple of guest bedrooms have been created and a walk-in cupboard has been transformed into a compact shower room so that everyone has somewhere to wash and rest. "The building has survived wind and rain, and generations of people coming and going for goodness knows how many years, so it can certainly handle a few more visitors," says the owner as she puts the finishing touches to the throws in one of the rooms.
Sleigh beds
And So To Bed
Similar woollen throws
The Wool Company
10/10 Cloakroom
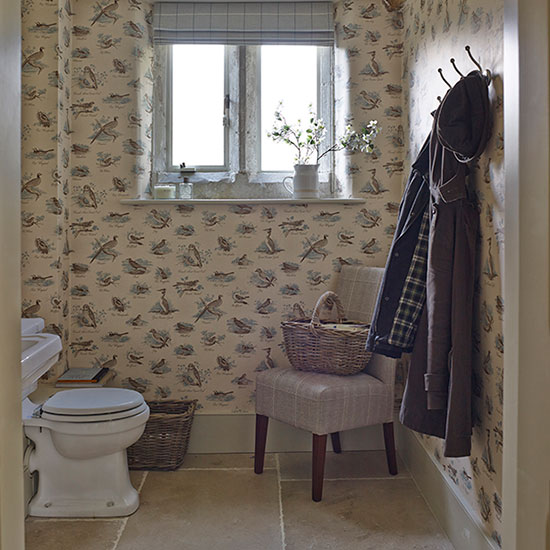
The cloakroom was originally part of the old kitchen, so this new one had to be created completely from scratch. 'We wanted to live in a home with history and a key part of my plan was to create a home that was fit for lots of family, lots of friends and lots of entertaining. I love to think about the many, many people who have stayed here over the years and to think that many, many more will stay here in the future,' says the owner.
Wallpaper
Lewis & Wood

Heather Young has been Ideal Home’s Editor since late 2020, and Editor-In-Chief since 2023. She is an interiors journalist and editor who’s been working for some of the UK’s leading interiors magazines for over 20 years, both in-house and as a freelancer.