Take a tour around this stunning 19th-century Dublin villa
This villa, dating from the 1870s, was originally divided into two apartments and has undergone a major renovation to create a chic family home.

This villa, dating from the 1870s, was originally divided into two apartments and has undergone a major renovation to create a chic family home.
1/10 Exterior
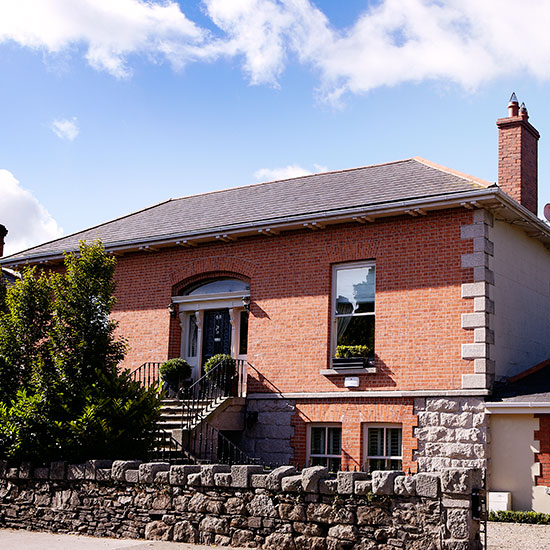
2/10 Entrance hallway
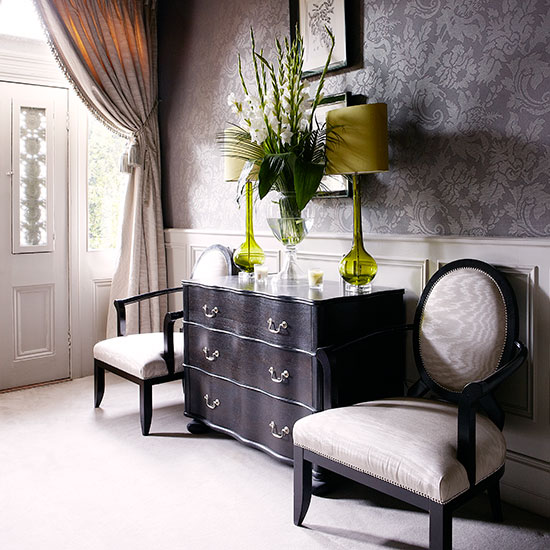
Floor-length curtains frame the door in the hallway and, along with French-style furniture and ornate wallpaper, add to the elegant feel.
Wallpaper
Zoffany
Chest
Julian Chichester
3/10 Hallway staircase
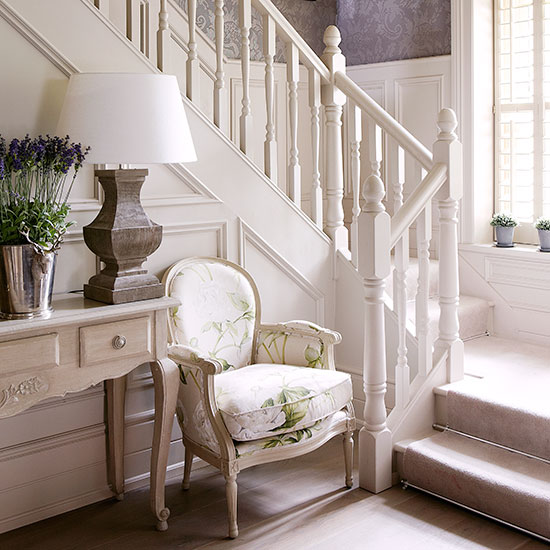
Drama has been added in the hallway with dark wallpaper and contrasting pale woodwork and furniture.
Similar console table
Crown French Furniture
Similar chair
Chic Shack
4/10 TV room
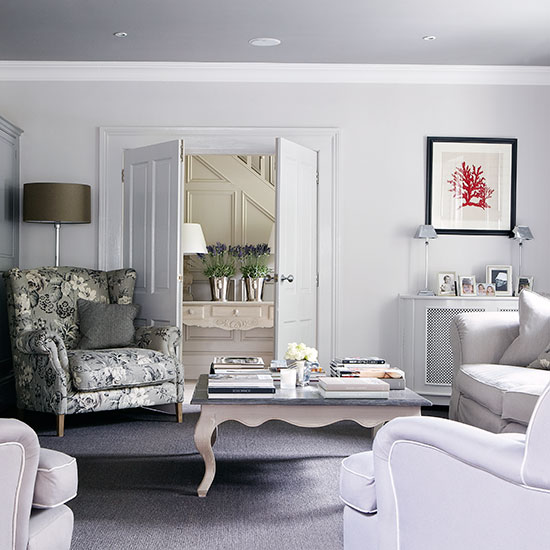
In the TV room, plain fabrics in toning shades are broken up with a striking floral fabric in a neutral palette on the cushions and armchair.
Chair
Helen Turkington
Similar coffee table
Maisons du Monde
Get the Ideal Home Newsletter
Sign up to our newsletter for style and decor inspiration, house makeovers, project advice and more.
5/10 Living room
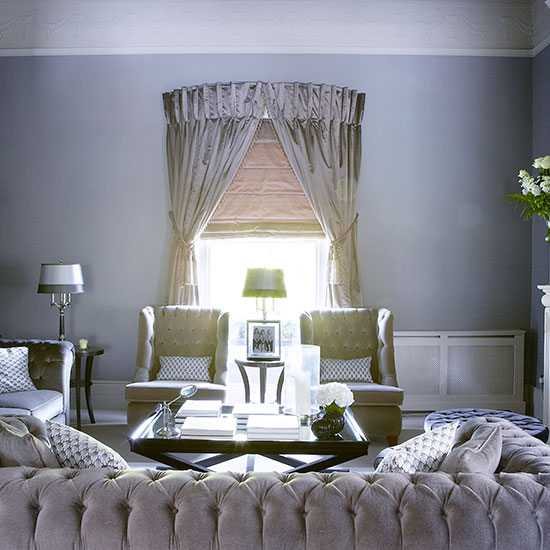
A formal scheme is created in the living room with Chesterfield sofas in luxurious fabrics and an elegant window treatment.
Similar sofa
Maisons du Monde
Coffee table
Helen Turkington
6/10 Kitchen
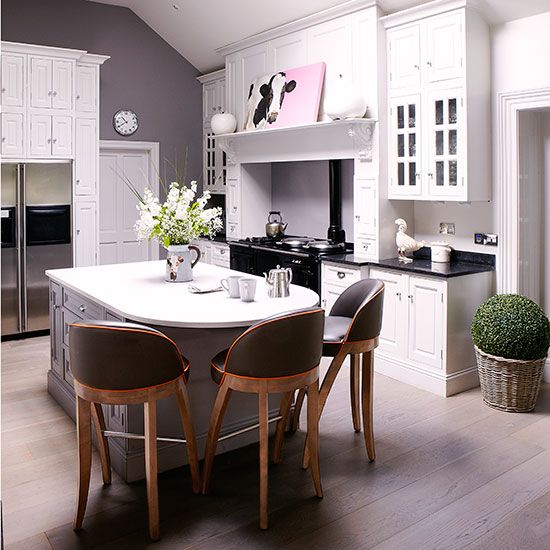
Skylights allow light to flood into the kitchen, which has classic style units and contemporary accessories and furniture.
Bar stools
Helen Turkington
Range cooker
Aga
7/10 Dining room
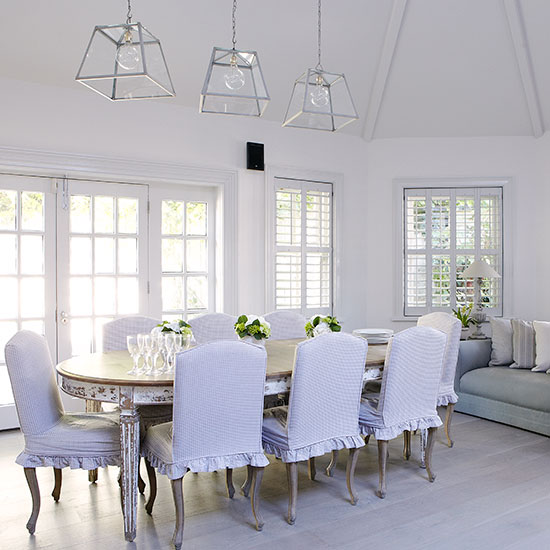
French-style chairs, a distressed table and plantation shutters create a relaxed yet stylish feel in the dining room, while an oversized sofa creates a comfy seating area.
Similar dining table
Sweetpea & Willow
Shutters
The New England Shutter Company
8/10 Main bedroom
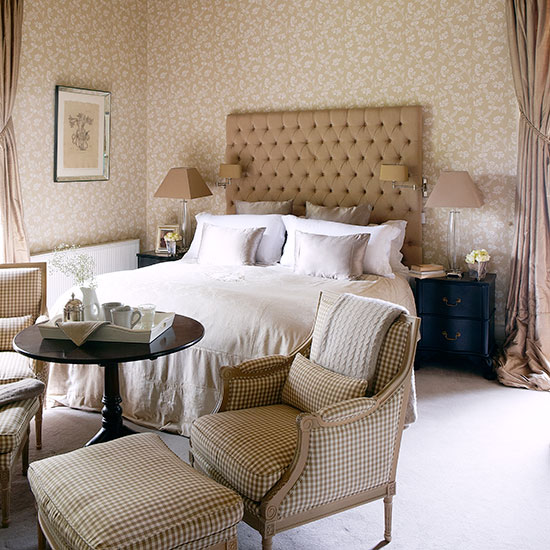
Pretty wallpaper and an oversized headboard emphasise the high ceiling in this bedroom, while a seating area, with checked chair and footstool and dark wood occasional table, creates the perfect spot for a morning coffee.
Table
I & JL Brown
Chair
The Dormy House
9/10 Guest bedroom
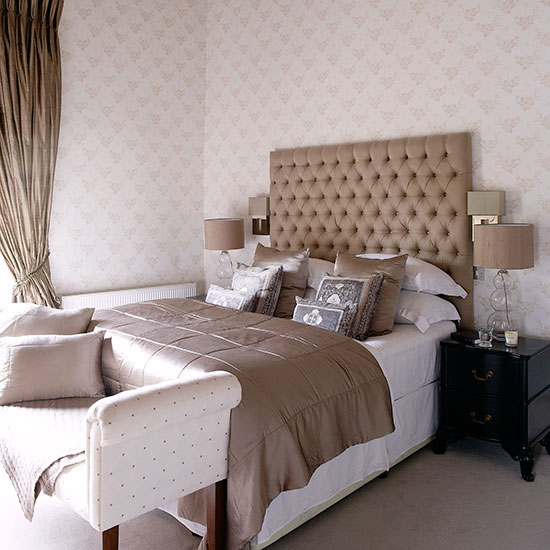
An opulent feel is created in the guest bedroom with an oversized headboard, flowing curtains, silk-effect quilt and stacks of beautiful cushions.
Wallpaper
Farrow & Ball
Cushions and quilt
English Home
10/10 Bathroom
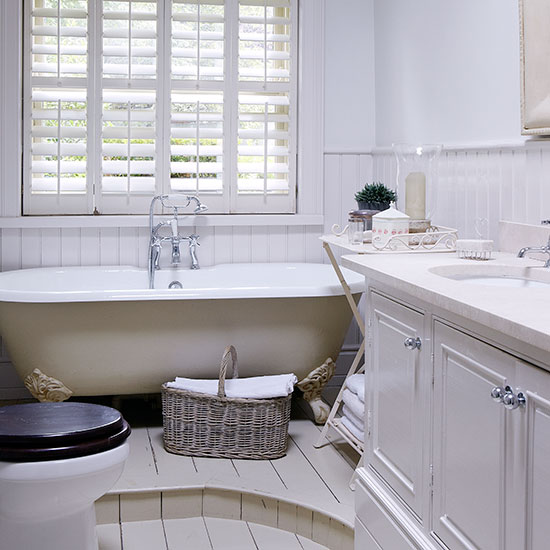
A simple East Coast-style scheme is created in the bathroom with a roll-top bath, plantation shutters and painted floorboards.
Bath
The Imperial Bathroom Company
Similar washstand
Fired Earth
Love this? Find more house tours on Country Homes and Interiors’ website. Plus, be first to hear about our favourite buys and exclusive competitions on Facebook and Twitter.

Heather Young has been Ideal Home’s Editor since late 2020, and Editor-In-Chief since 2023. She is an interiors journalist and editor who’s been working for some of the UK’s leading interiors magazines for over 20 years, both in-house and as a freelancer.
-
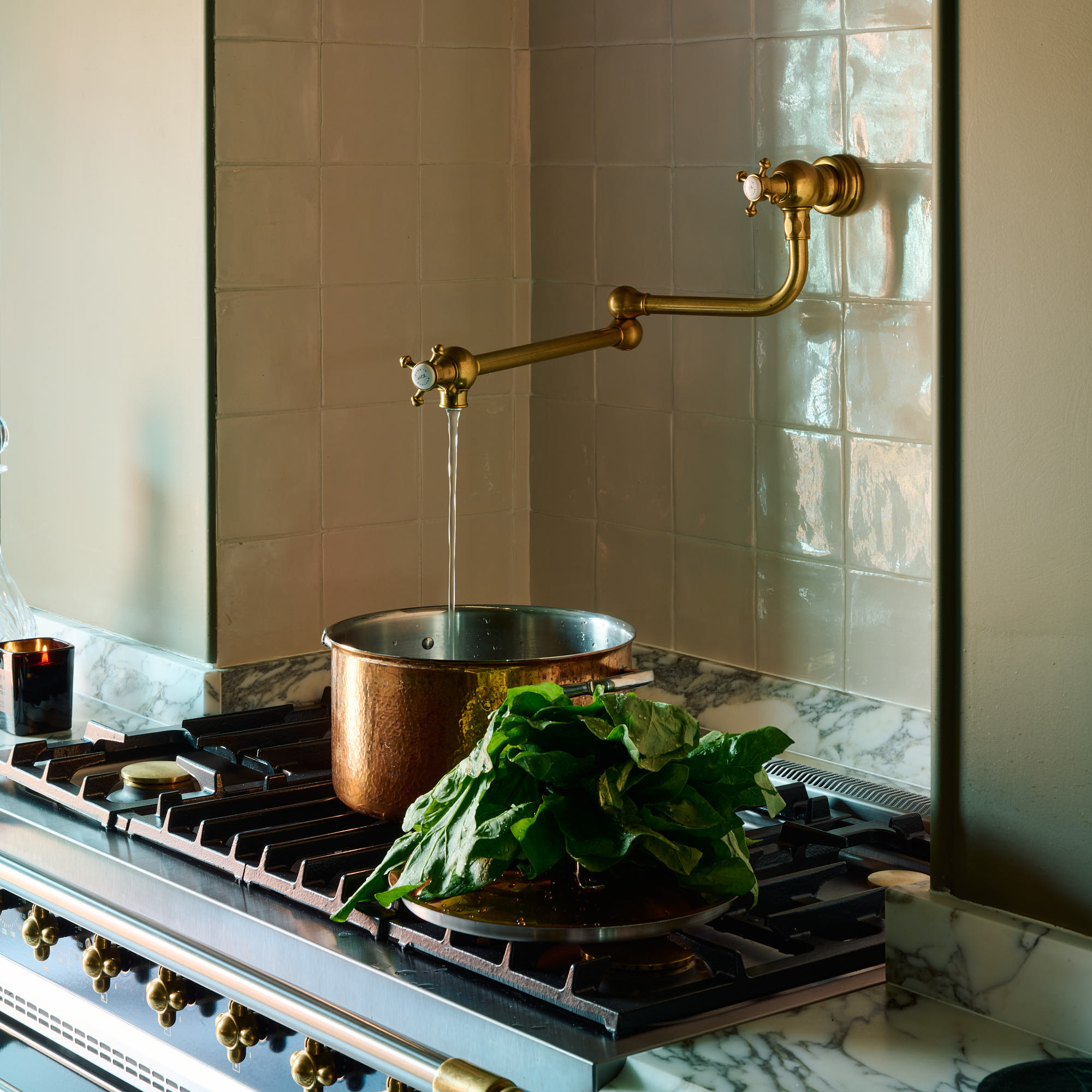 Should you invest in a pot filler or are they just a high-end kitchen fad? I asked kitchen experts whether they're set to be a trend beyond 2025
Should you invest in a pot filler or are they just a high-end kitchen fad? I asked kitchen experts whether they're set to be a trend beyond 2025A high-low approach to kitchen design is the key to creating a stylish space in your budget
By Holly Cockburn
-
 Are conservatories going to be banned in the UK?
Are conservatories going to be banned in the UK?Conservatory pros reveal the truth behind the rumours
By Rebecca Foster
-
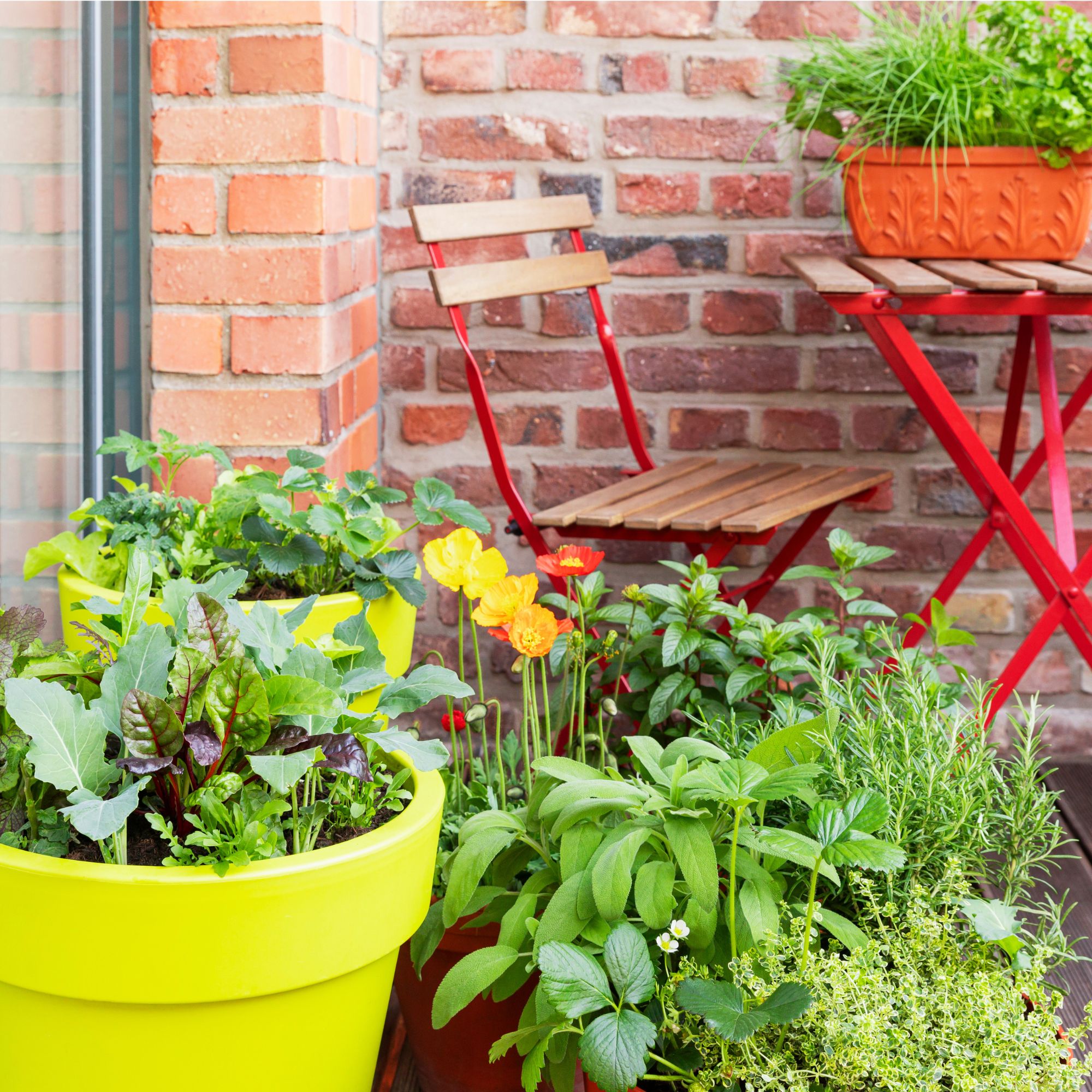 The herbs you should plant together for an easy-care herb garden – 6 expert-recommended combinations
The herbs you should plant together for an easy-care herb garden – 6 expert-recommended combinationsMake this year's herb garden effortless
By Sophie King