Take a tour of this Georgian farmhouse in Gloucestershire
After four years of fruitlessly searching for a family home along the M4 corridor, this couple had almost given up hope of finding their dream property.

After four years of fruitlessly searching for a family home along the M4 corridor, this couple had almost given up hope of finding their dream property. They were looking for 'somewhere with more space so the children could play outside; a big house with character, a little bit off the beaten track' but with access to London, where their business is located, but nothing was coming up.
House-hunting in the Cotswolds while living in London wasn't the simplest task either, so eventually the couple decided they would rent a house in the Cotswolds until they found somewhere to really call home.
1/11 Exterior
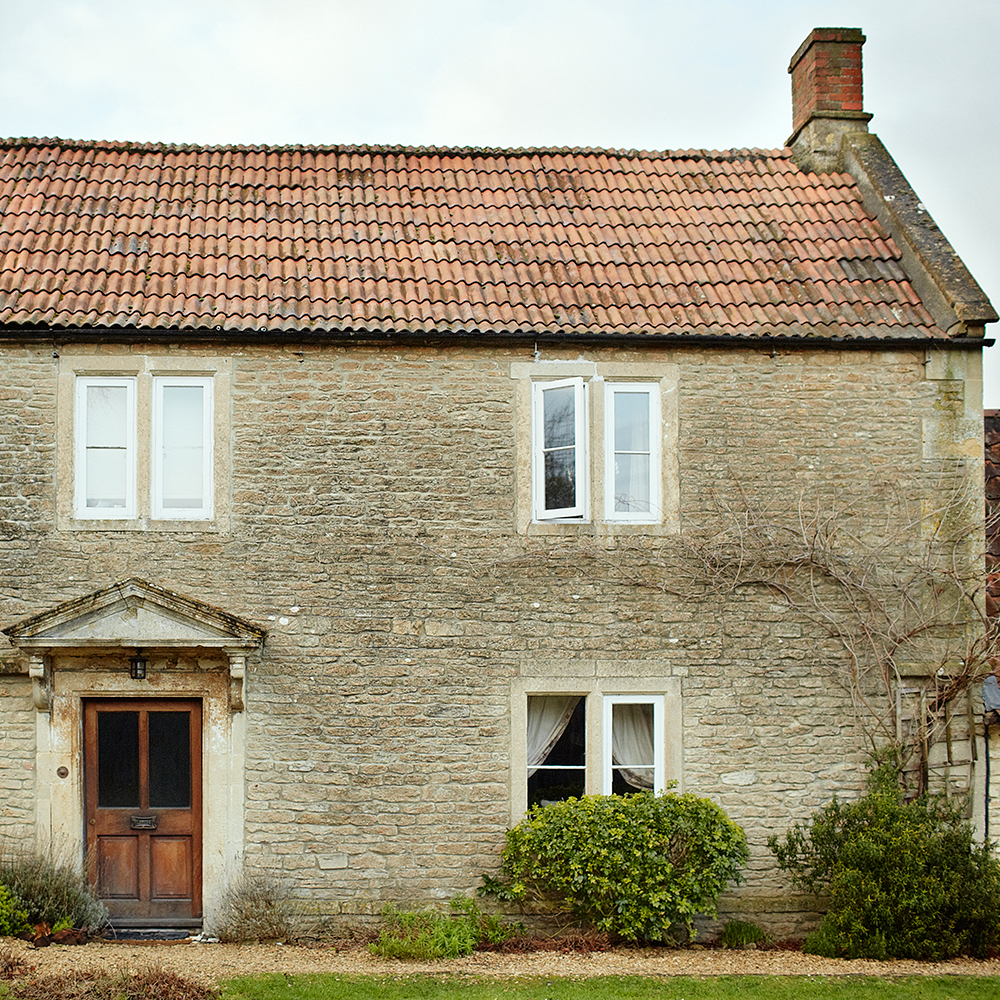
One year on, they discovered the perfect house. 'We just loved the look of it. It had lots of character,' they say. Although the house was old and full of period charm, with its vaulted beamed ceilings and inglenook fireplaces, the owners wanted the interior to be quite modern so they could have the best of both worlds.
2/11 Kitchen worktops
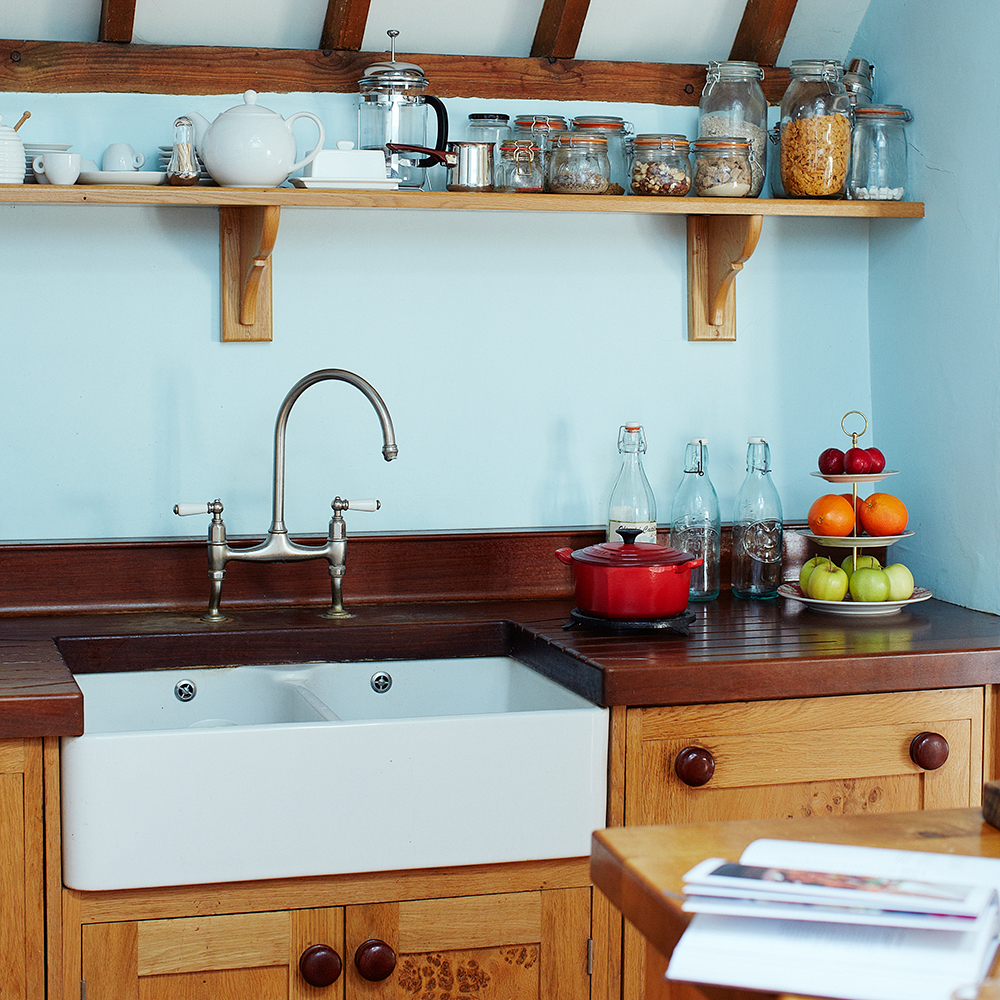
One of the key selling points of this house was the kitchen. The honey-coloured units, butler sink and range cooker offered the classic country ingredients the couple wanted, while still feeling modern. They really liked this space: 'It was important as we spend so much time in it, and it already had an Aga which was fantastic.'
Similar sink
Victorian Plumbing
3/11 Kitchen-diner
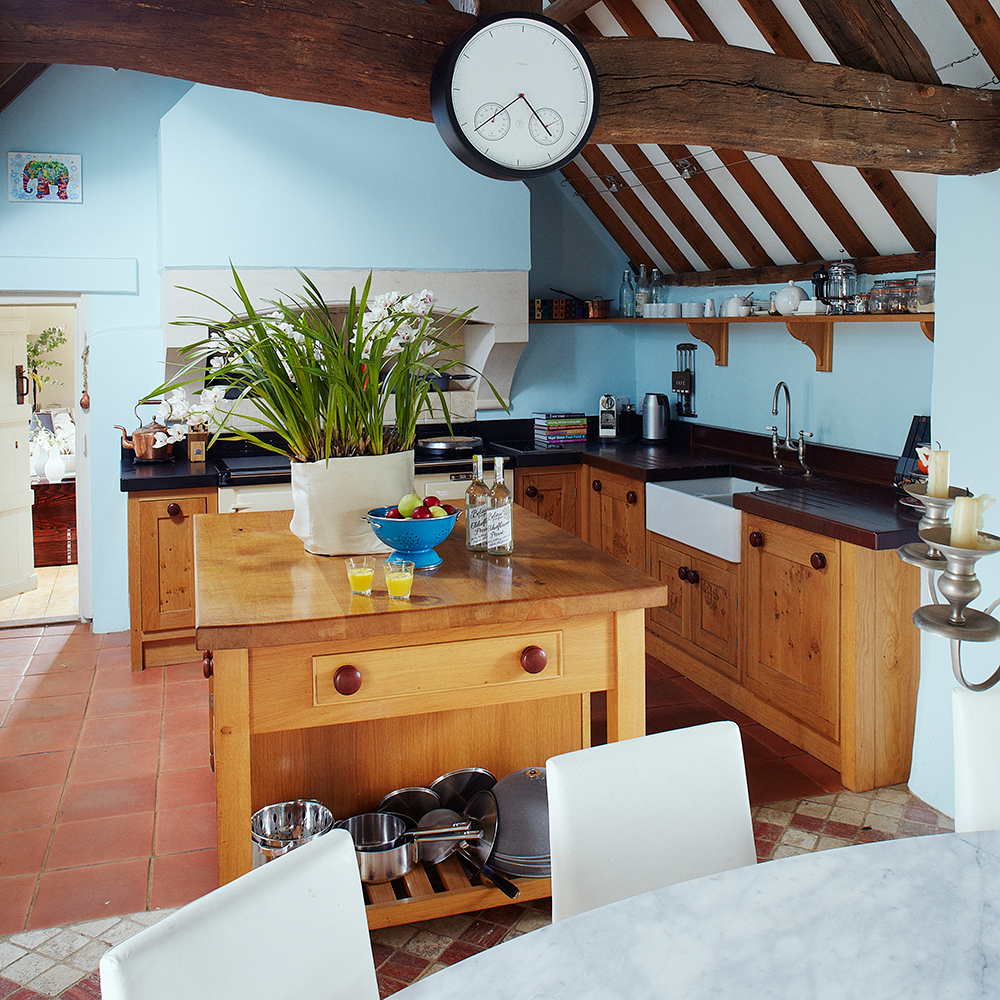
The beamed ceilings are a real feature of the kitchen, and they create a warm cocooning feel. Because of this structural feature, the kitchen units are all on one level, with a sizeable island creating additional storage and a single row of open shelves that holds tea-time essentials! The sociable feel of the space is enhanced by the dining area that's adjacent to the cooking zone, and the fresh modern colour on the walls.
Wall paint
Farrow & Ball
Clock
Newgate
Get the Ideal Home Newsletter
Sign up to our newsletter for style and decor inspiration, house makeovers, project advice and more.
4/11 Family dining area
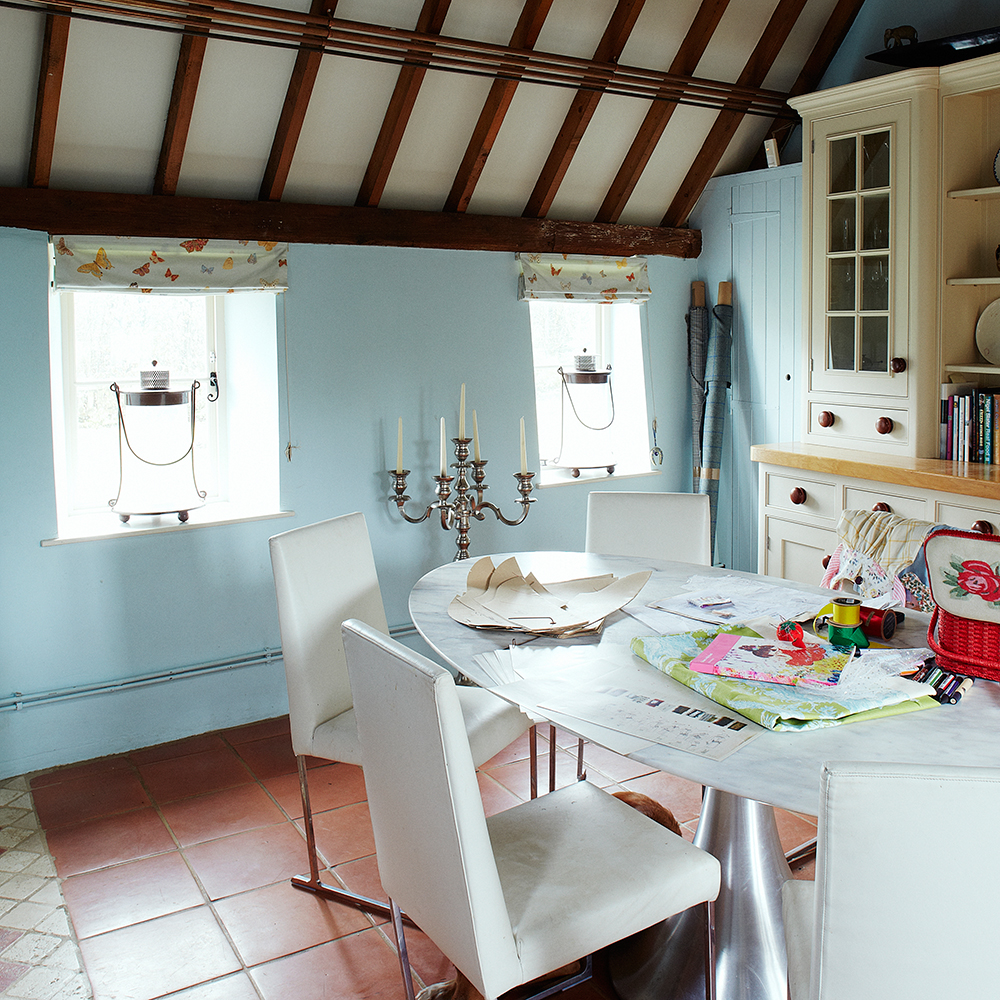
The family brought the furniture from their previous home with them and modern design pieces sit alongside antiques. For example, sleek white furniture in bright white contrasts with the traditional wooden kitchen units in this dining space. 'We'd rather buy quality items for a lifetime than things you have to replace quickly,' say the owners.
Table
The Conran Shop
Similar candelabra
John Lewis
5/11 Living room
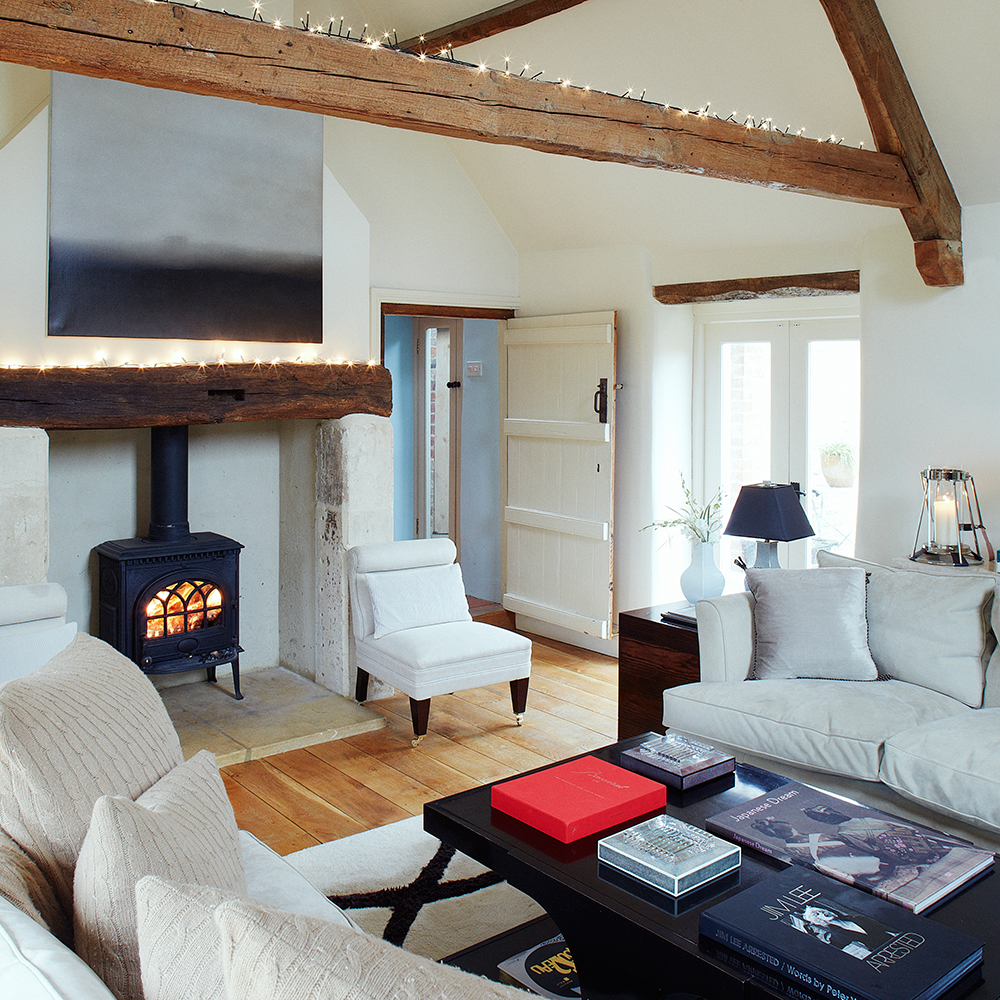
'We decorated the house using paints in muted shades, as we wanted a muted, neutral backdrop,' say the owners. In the living room, this calm colour is the base for a variety of styles: 'The furniture is a real mix of old and new, including contemporary sofas and period antique pieces from auctions. We enjoy the juxtaposition of modern furniture in a 200-year-old house.'
Woodburner
Falcon Fires
Armchair
George Smith
Paint
Farrow & Ball
6/11 Library storage
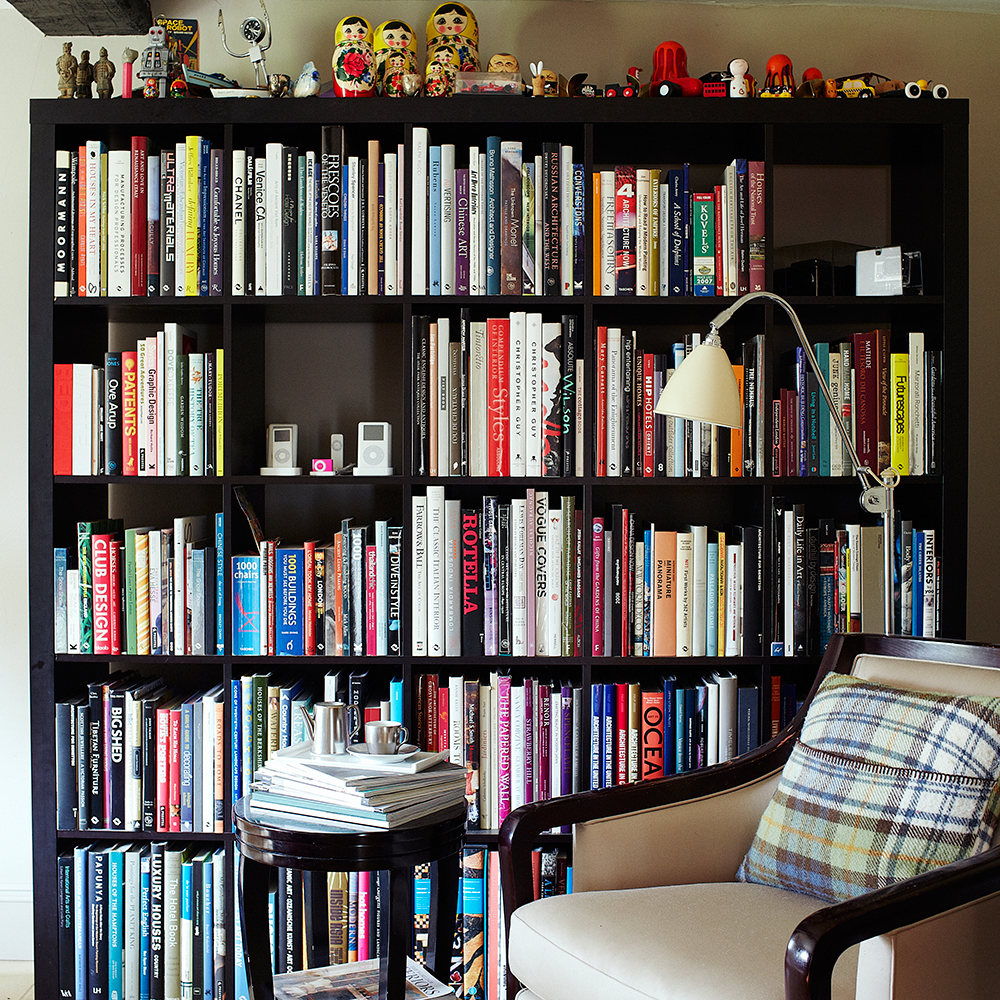
Statement rugs and paintings add focal points in the rooms while a vast wall of books takes pride of place in a library. The shelves have been painted black to add drama and definition.
7/11 Library
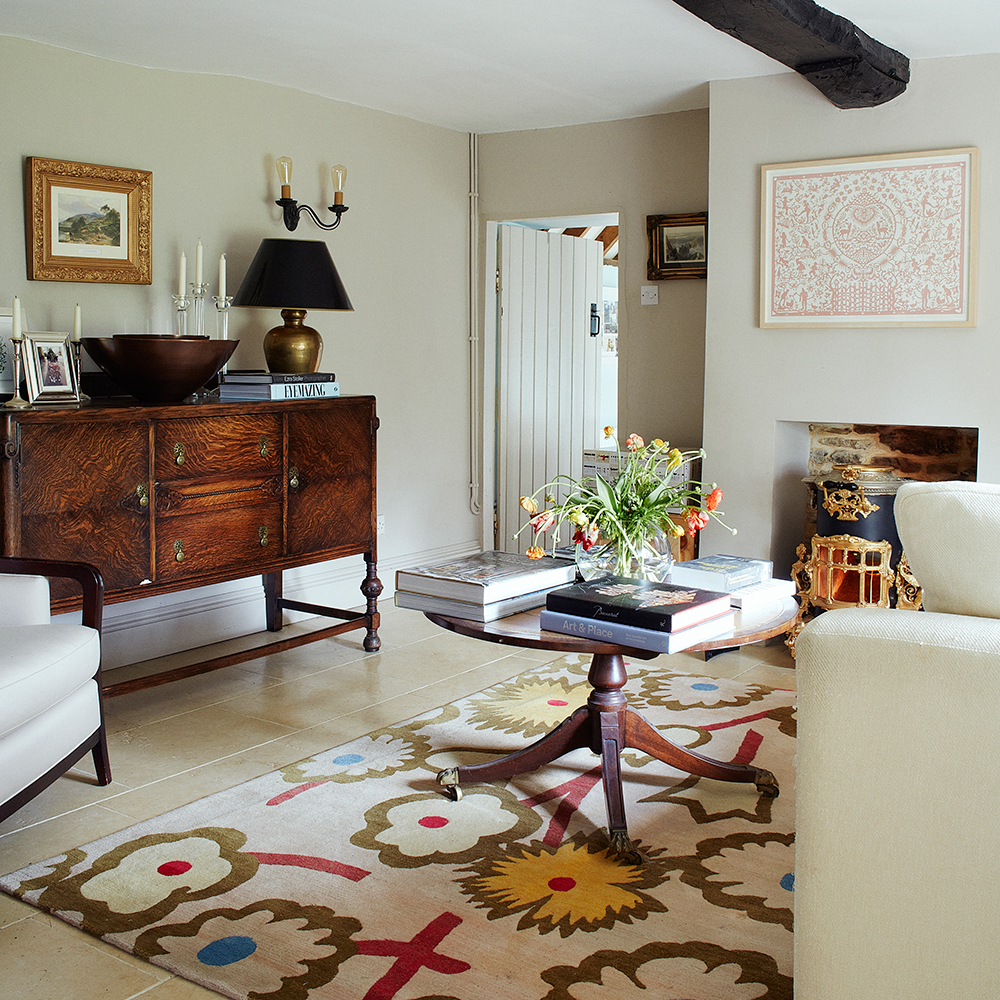
One of the loveliest features of the house is that, unlike many old buildings, it is warm and cosy. 'It has underfloor heating and is double glazed. It's also bright and airy, as there are lots of windows, and I like the fact that instead of corridors downstairs it's one room off another,' says the owner. 'Because each room is large, it flows beautifully.'
8/11 Master bedroom
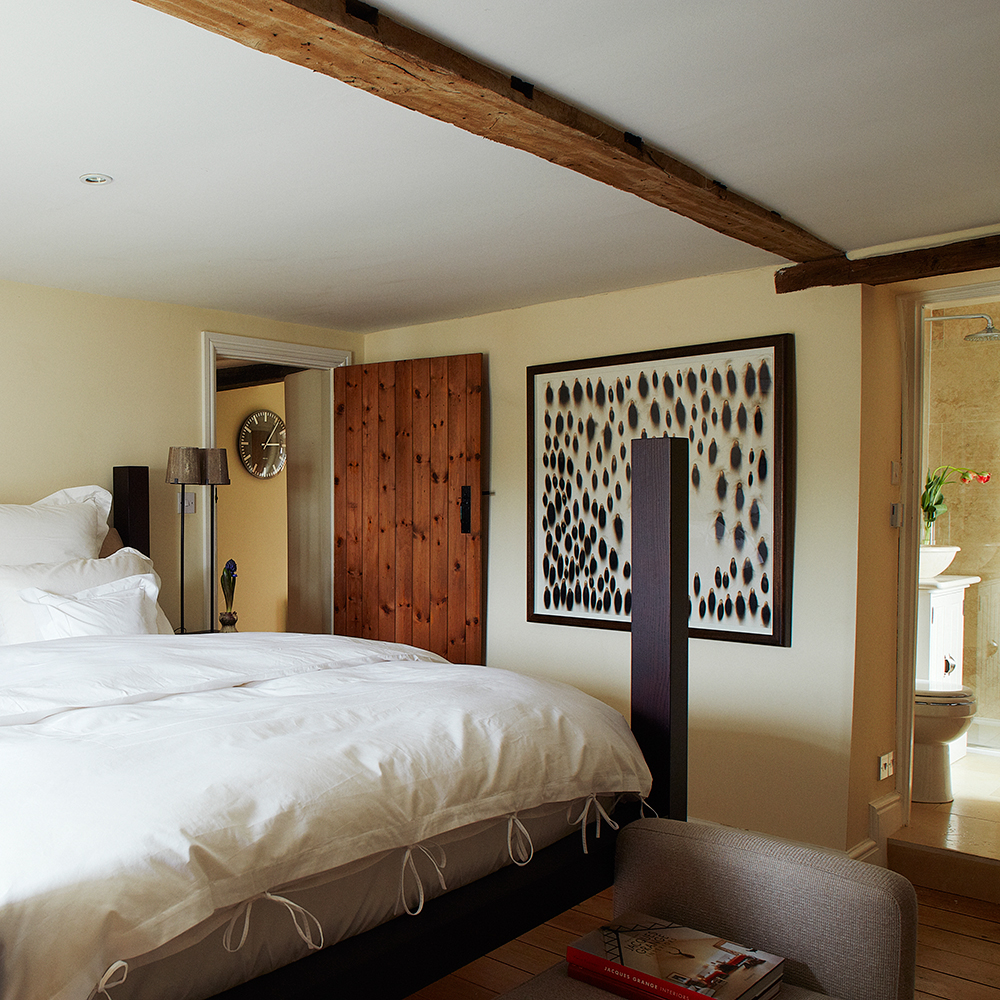
The contemporary-style wooden four poster makes a statement against the neutral walls. The vaulted beamed ceilings add to the period charm of this space.
Bedlinen
Gayle Warwick at Thomas Goode
9/11 En-suite bathroom
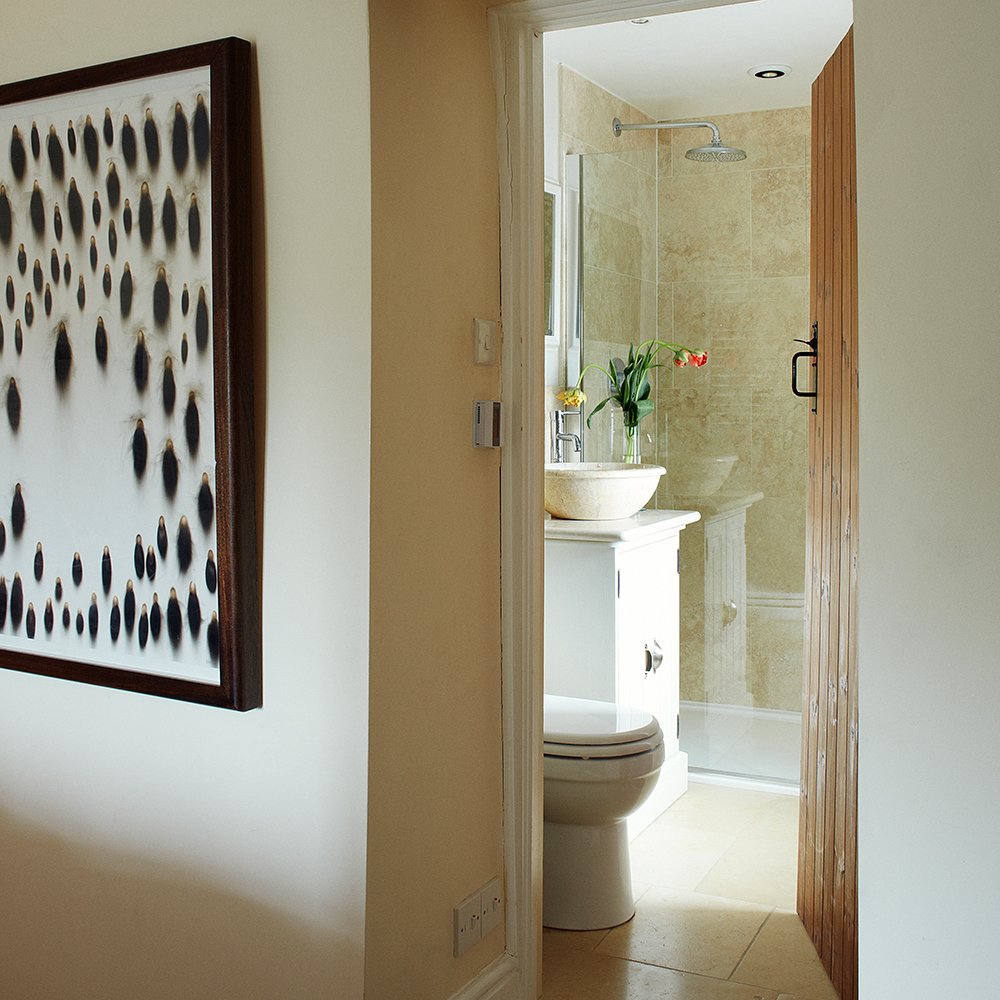
The owners have kept the en suite bathroom feeling open and full of light by choosing pale tiles for floor and wall. Striking artwork paves the way to this relaxing retreat.
Similar floor tiles
Mandarin Stone
Similar wall tiles
All Natural Tiles
10/11 Children’s bedroom
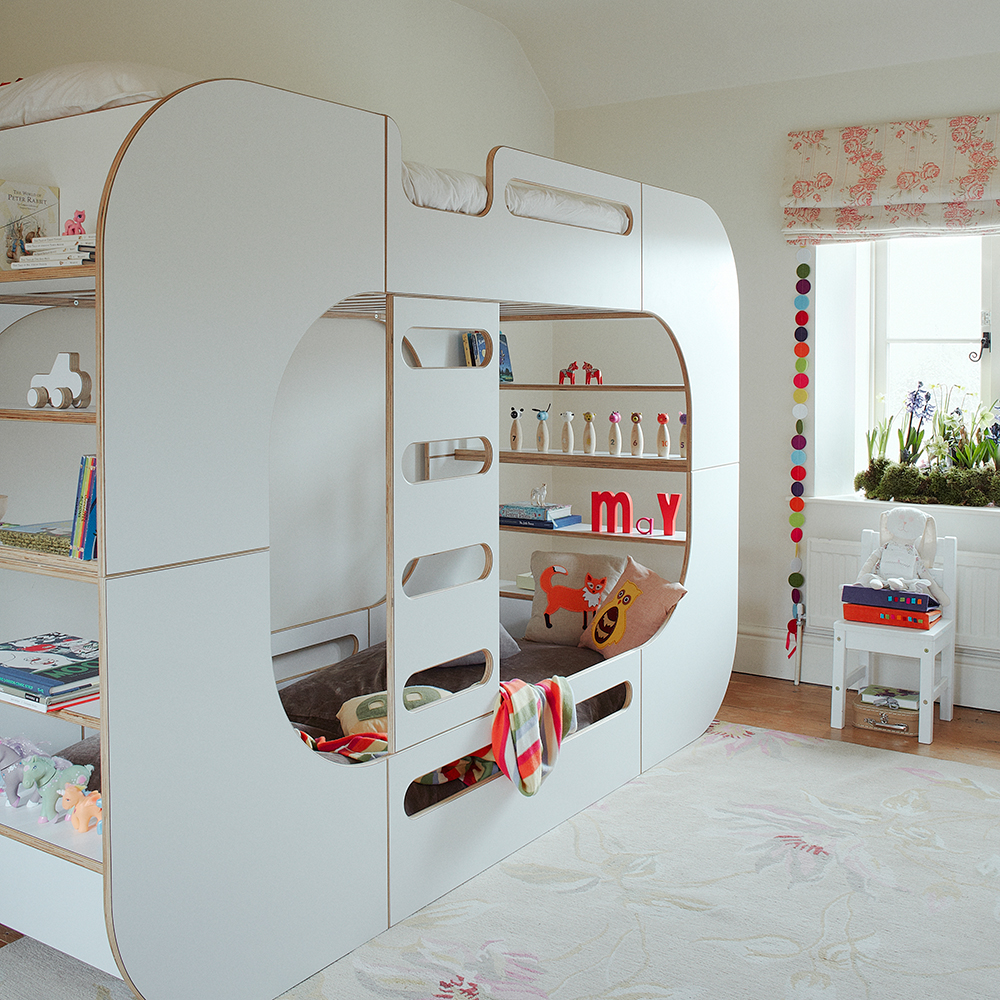
A contemporary bed creates a space-age feel in this bedroom. Bunk beds are a great space-saver in children's bedrooms. The simple white colour scheme keeps the look fresh and is easily adaptable as the children grow older.
Similar bed
Made
11/11 Hallway
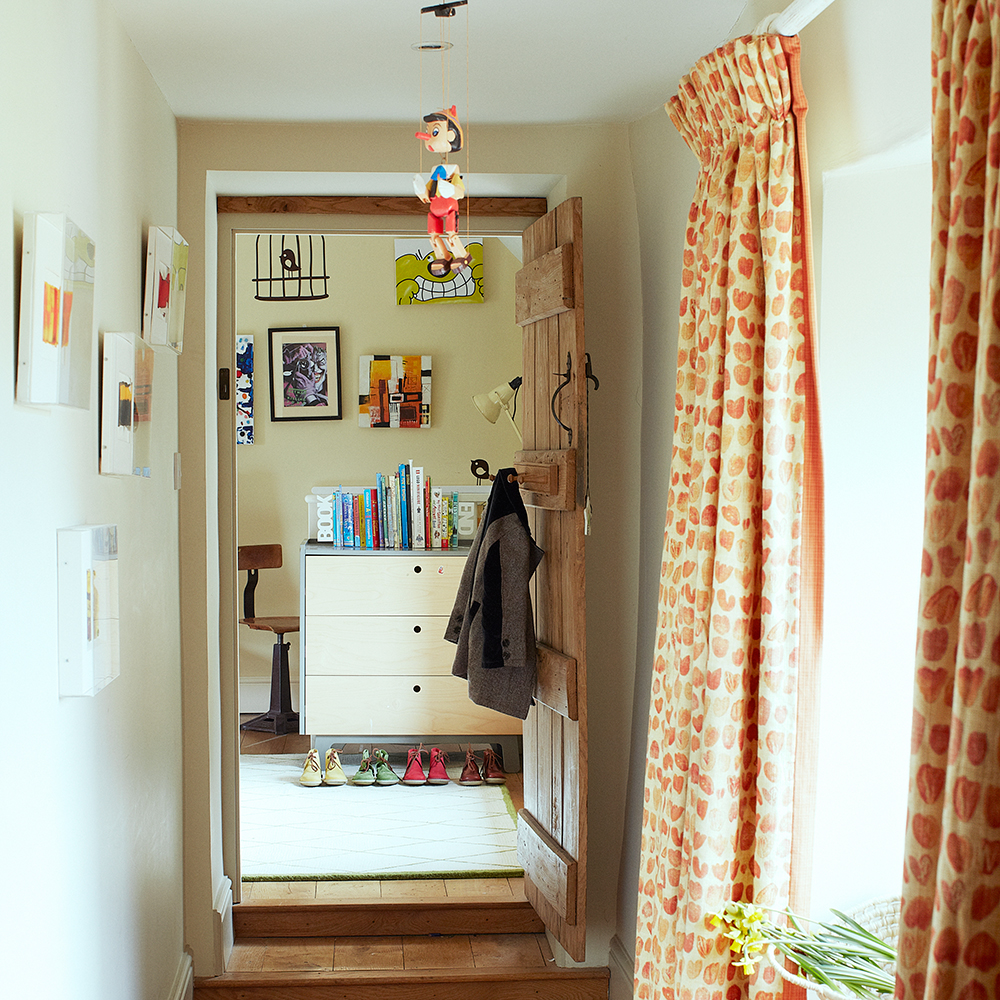
This property has turned out to be the perfect home for the family. 'It's big enough for the children to be at one end doing their own thing, while we can be at the other end and not hear them. And the house sits right in the middle of the garden, it allows them to play at the front and back. We're so comfortable living here.'

Heather Young has been Ideal Home’s Editor since late 2020, and Editor-In-Chief since 2023. She is an interiors journalist and editor who’s been working for some of the UK’s leading interiors magazines for over 20 years, both in-house and as a freelancer.
-
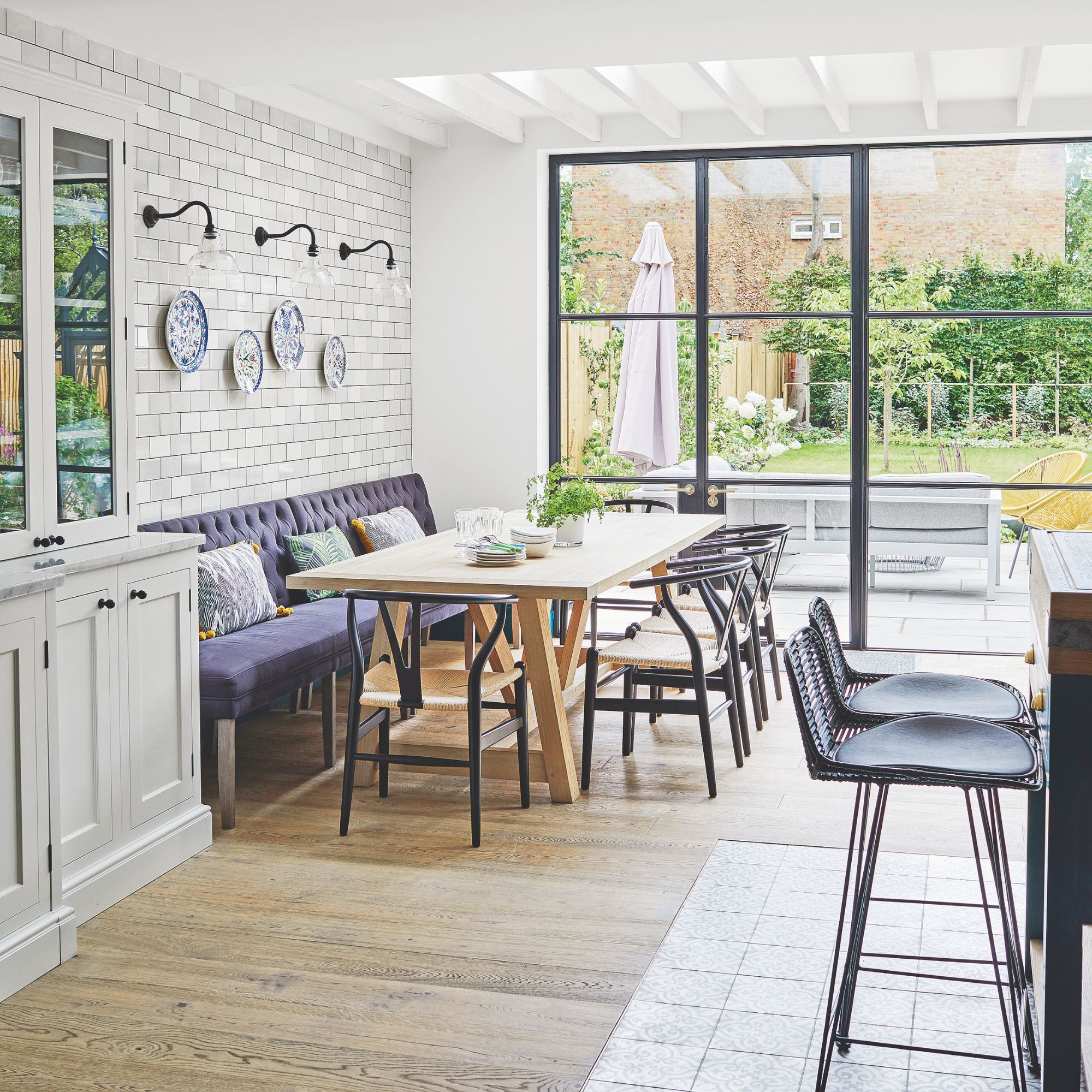 ‘Städdag’ is the Swedish cleaning method I’ve been using to clean my home for months — this is why I’ll never clean any other way
‘Städdag’ is the Swedish cleaning method I’ve been using to clean my home for months — this is why I’ll never clean any other wayThe Scandinavians (and now me) swear by it
By Lauren Bradbury
-
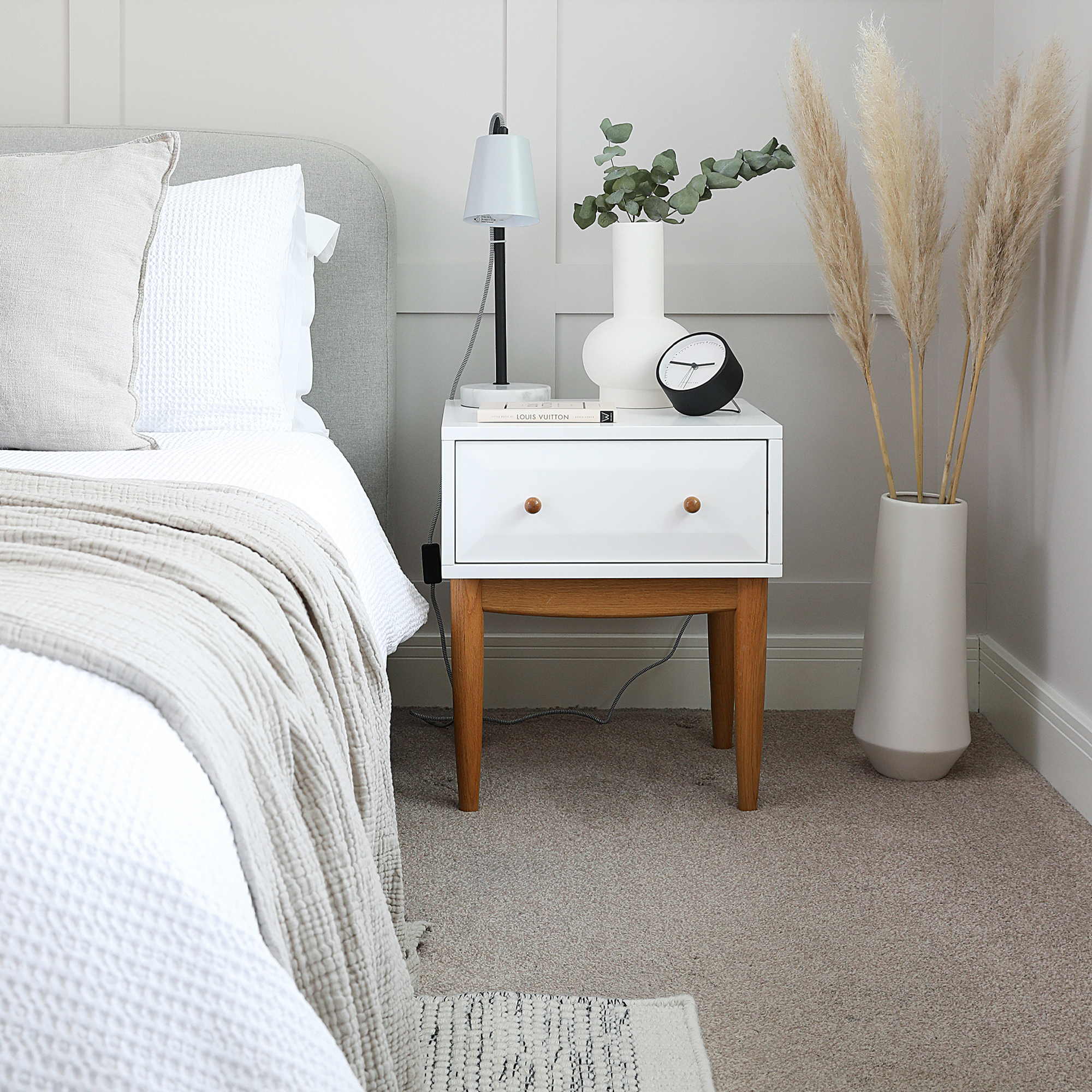 Dunelm has just launched a heatwave-busting bed sheet that's only £9 – it will help eliminate hot and sweaty nights during the heatwave
Dunelm has just launched a heatwave-busting bed sheet that's only £9 – it will help eliminate hot and sweaty nights during the heatwaveToo hot and sweaty at night? Your bed sheets could be the problem, and Dunelm has a solution
By Amy Lockwood
-
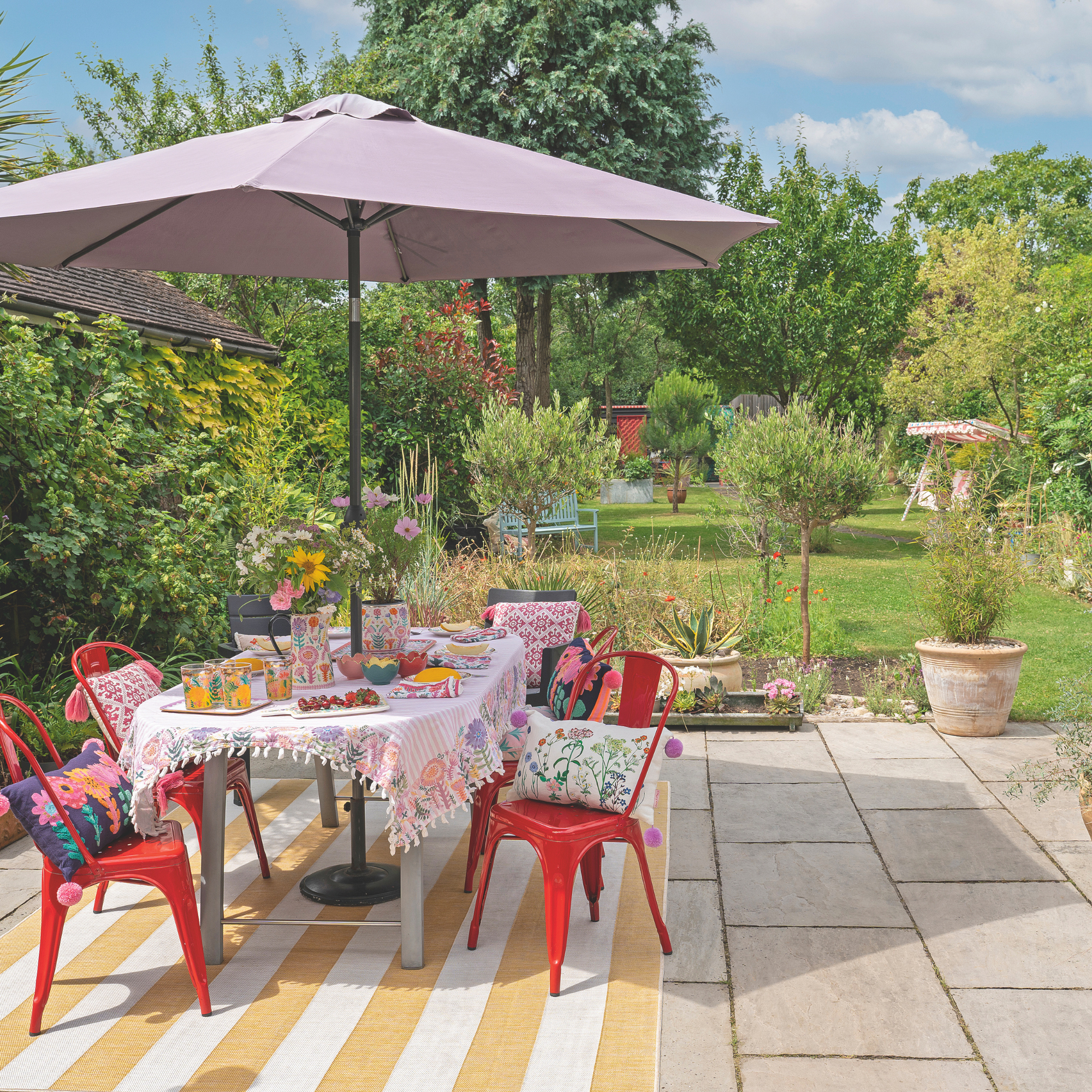 The one-year decluttering method is the key to clearing garden clutter this bank holiday – experts say it’s one of the simplest approaches
The one-year decluttering method is the key to clearing garden clutter this bank holiday – experts say it’s one of the simplest approachesBanish garden clutter with this simple and effective method
By Kezia Reynolds