Take a tour of this Victorian semi in Worcestershire
When the owners first saw this three-bedroom semi-detached house in Worcestershire, they were already in the process of buying another place.

When the owners first saw this three-bedroom semi-detached house in Worcestershire, they were already in the process of buying another place. 'Something wasn't quite right with the one we intended to buy. This house was empty, so you could really appreciate the space and it had lots of gorgeous Victorian features, so I knew we could turn it into a beautiful home. It was exactly what I'd wanted, so we put an offer in straight away.'
The couple, an accountant and account manager, have two young daughters and bought the house in 2010 after it had just been renovated. But they quickly discovered there were many problems that needed fixing before they could start decorating it and making it their home.
'We soon realised that the house was in a worse condition than we originally thought. It was like a catalogue of disasters and almost every week a new problem cropped up - burst water pipes on Christmas Day, flooding in the downstairs loo and cellar, leaks in the roof and bad wiring to name a few. The rewiring was still being done while I was in hospital having our eldest daughter and I bought her home to bare plaster and ripped up carpets,' says the owner.
'Our budget got eaten up by essential and costly remedial works, so all our decorative plans were shelved. At times, we considered just selling the house and moving on. I'm so glad we didn't, though - five years later, we've managed to do all the exciting things we planned and finally have a home that's perfect for our small family that now includes our other daughter.'
1/9 Exterior
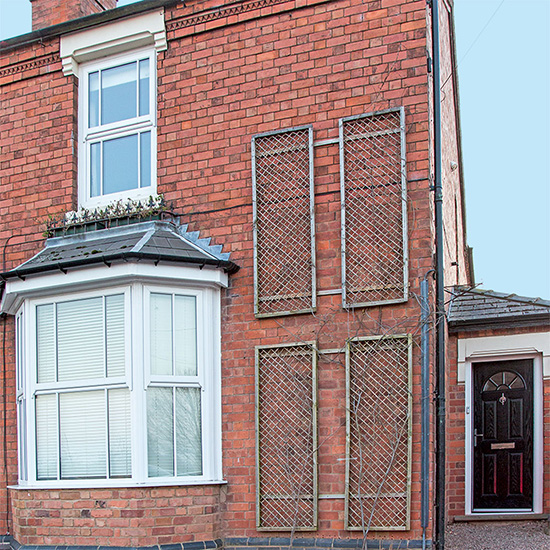
They refurbished most of the house, replacing the entire kitchen and bathroom and adding a lot of personal touches throughout the property.
2/9 Living room
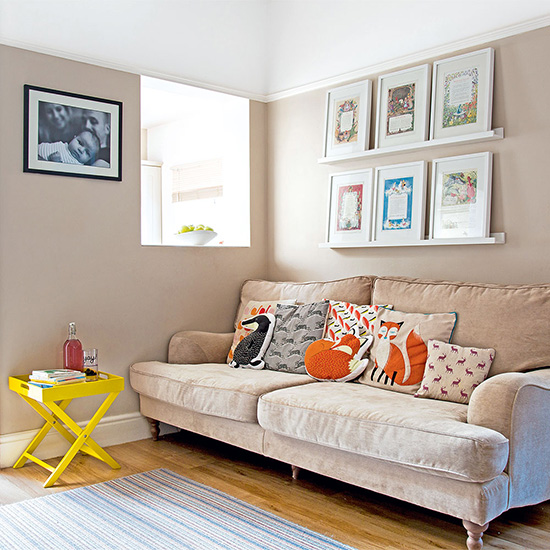
There is an animal theme running throughout the house. The wildlife design cushions are an evolving collection from a variety of interiors shops.
Geometric cushion
HomeSense
Striped carpet
Carpetright
3/9 Kitchen
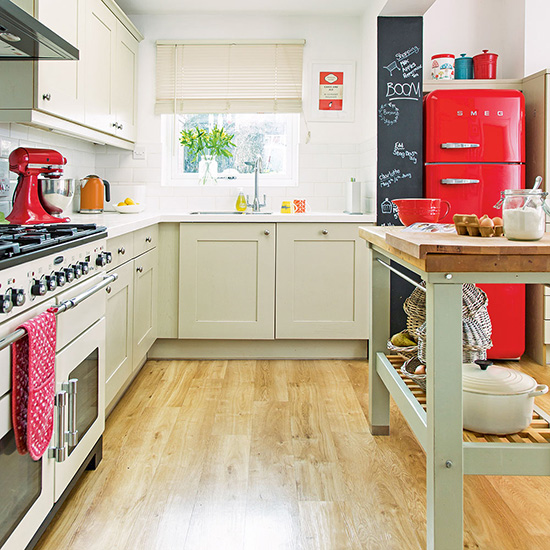
The kitchen was one of the biggest projects for the couple, but it was their favourite room to work on. The owner spends most of her time here as she loves cooking and baking. The original design had cheap new white glossy units that ran down each side of the room, which weren't convenient. Another problem was that the old range in the chimney breast sounded like an aeroplane taking off when it was being used! The cold slate floor tiles also proved to be a nightmare to deep clean. After the new cooker wouldn't fit in the existing layout, they convinced themselves that a new kitchen was what they needed. 'A local company helped us design the space and fit solid wood units and composite worktops. Swapping one of the doors for a new window allowed us to create a whole new space for the new range,' says the owner.
Fridge
Smeg
Oak floor
Karndean
5/9 Landing
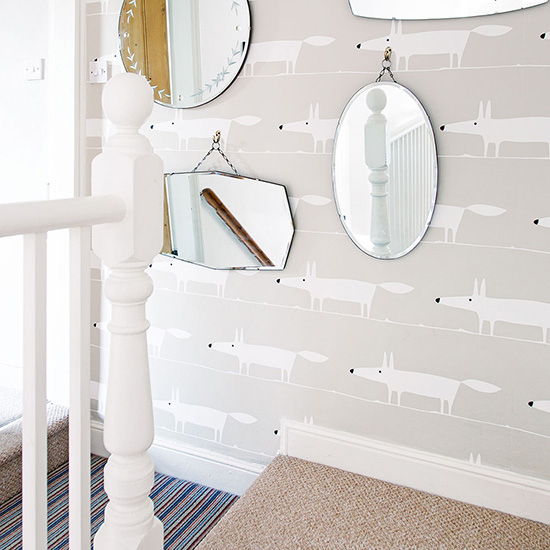
The recurring theme of antique mirrors is a lovely idea that adds light and character throughout the house. Their contrasting shapes add a touch of quirkiness and complement the style of the original fireplace and doors.
Animal wallpaper
Fashion Interiors
6/9 Bedroom
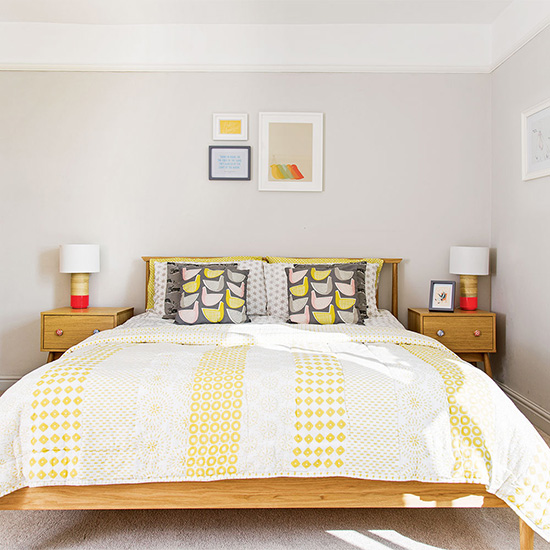
The couple chose a neutral backdrop so they could add splashes of colour with accessories. They used Pebble Shore by Dulux for the walls - a really soft, warm colour with a brown undertone.
Sign up to our newsletter for style inspiration, real homes, project and garden advice and shopping know-how
Wall colour
Dulux
Animal cushions
John Lewis
7/9 Bedroom fireplace
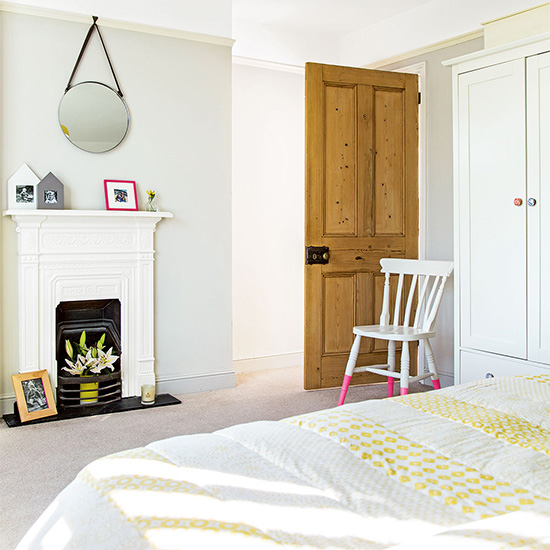
The owners have made their fireplaces into features - a great idea, especially if they are no longer in use. They decided to paint the chair white with fuchsia legs, tying it in with the pink photo frame on the white mantelpiece.
Photo frames
Debenhams
Circular mirror
Argos
8/9 Children’s bedroom
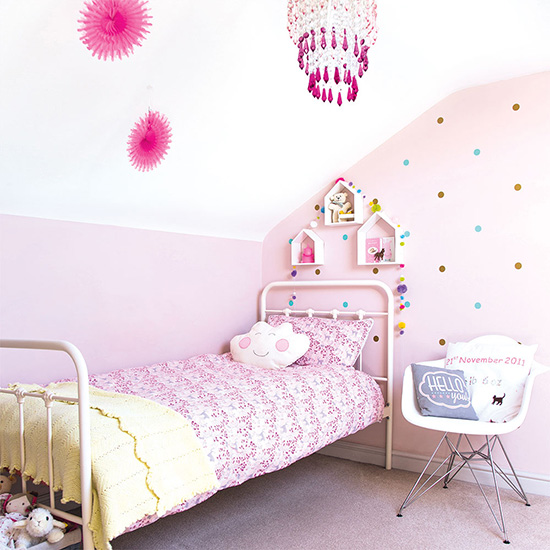
This room is fit for a princess. The back wall is painted pink and has wall stickers on top - a great idea and far cheaper than wallpaper.
Bed linen
Habitat
Wall stickers
Molly Meg
9/9 Bathroom
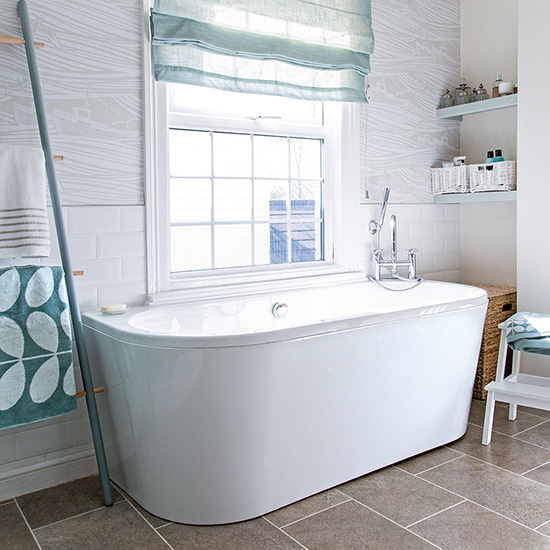
A year after moving in, the owners could finally afford a new bathroom. They removed a cupboard from the corner of the room, which gave them space for a much-needed separate shower and bath. Being mindful of their budget, they sourced all the products themselves, mostly from Bathstore and B&Q. They added character with wallpaper, towels and accessories.
Bath
Bathstore
Wallpaper
Mini Moderns

Heather Young has been Ideal Home’s Editor since late 2020, and Editor-In-Chief since 2023. She is an interiors journalist and editor who’s been working for some of the UK’s leading interiors magazines for over 20 years, both in-house and as a freelancer.