Take a tour of this vintage-inspired Victorian terrace in Lancashire
The owner fell in love with the large rooms and high ceilings of her Victorian property, but not its dated Seventies scheme
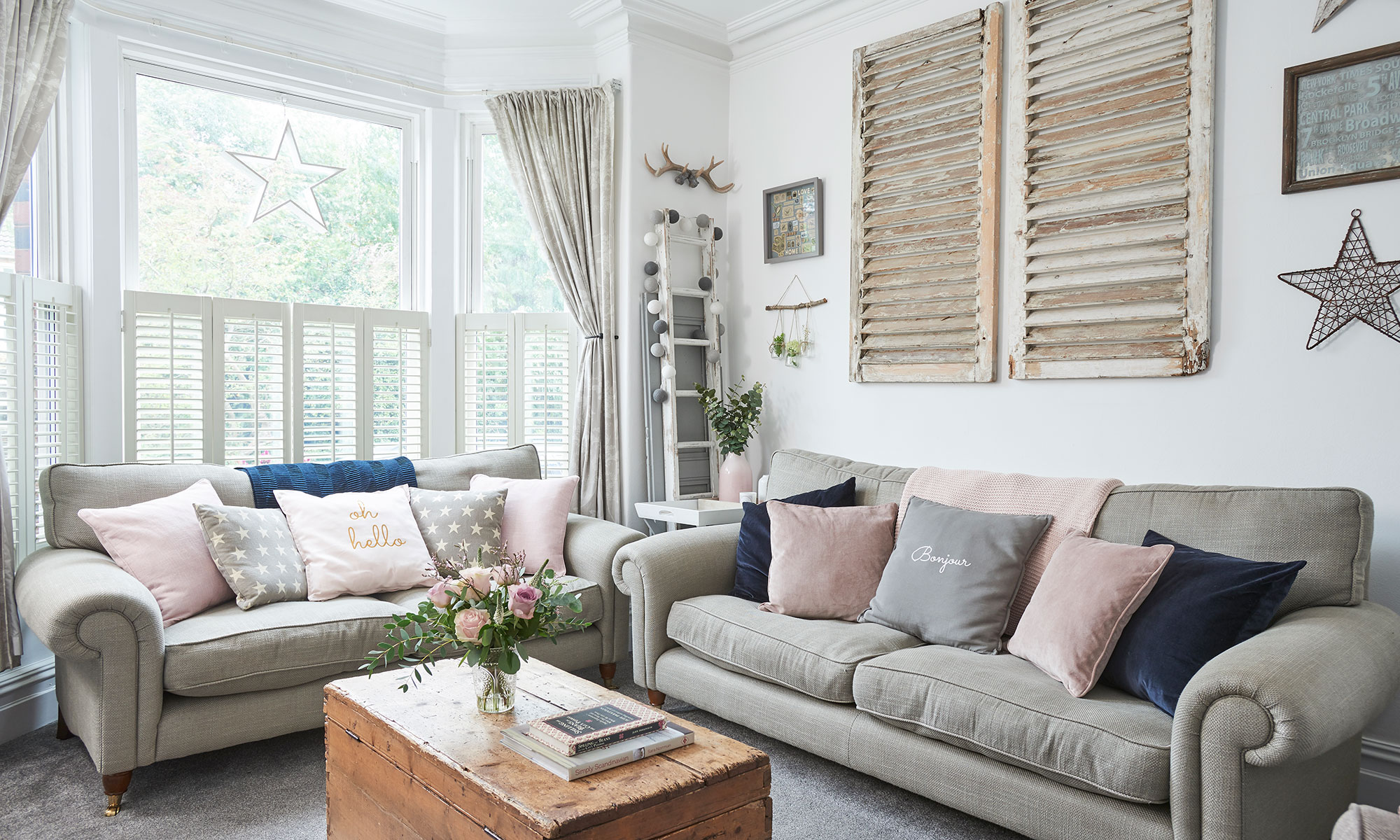

'Before we moved here four years ago, we were a family of three and we lived in a two-up, two-down,’ says the owner of this four-bed Victorian house. ‘My husband and I wanted a forever home with a bigger kitchen and garden, and I also wanted a room to work in, as I was about to launch my online design and giftware shop. I’ve always loved making things, and decided to take the plunge and turn my hobby into a business.'
For fabulous examples of lived-in locations, see more of our real homes
The couple looked at a few properties before this one but they didn’t have the period features they longed for. Eventually, they came across this house and fell in love with it instantly.
The rooms were all spacious, with high ceilings and large sash windows, and it even had an empty basement that would be perfect to turn into an office and crafting room. The location was great, and although the kitchen and garden weren’t terribly big, the pros definitely outweighed the cons...
Exterior
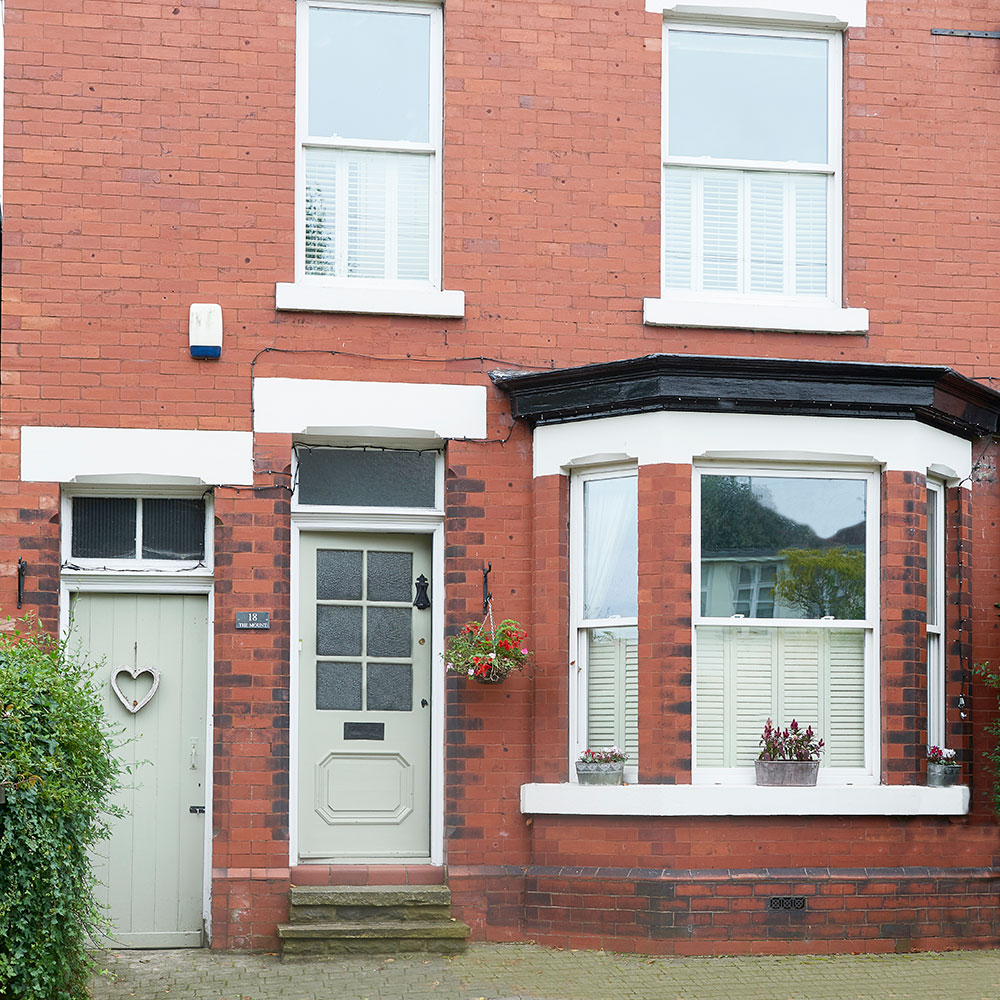
The owner and her husband bought this four-bedroom Victorian terrace in Lancashire, in 2014, and live here with their two young children. 'There were green carpets everywhere, the bathroom was papered in green and the fireplaces were boarded up.'
The couple have redecorated in a grey-and-white palette, sanded and painted the hall and dining room floors, fitted new carpets and restored the fireplaces and ceiling roses.
Living room
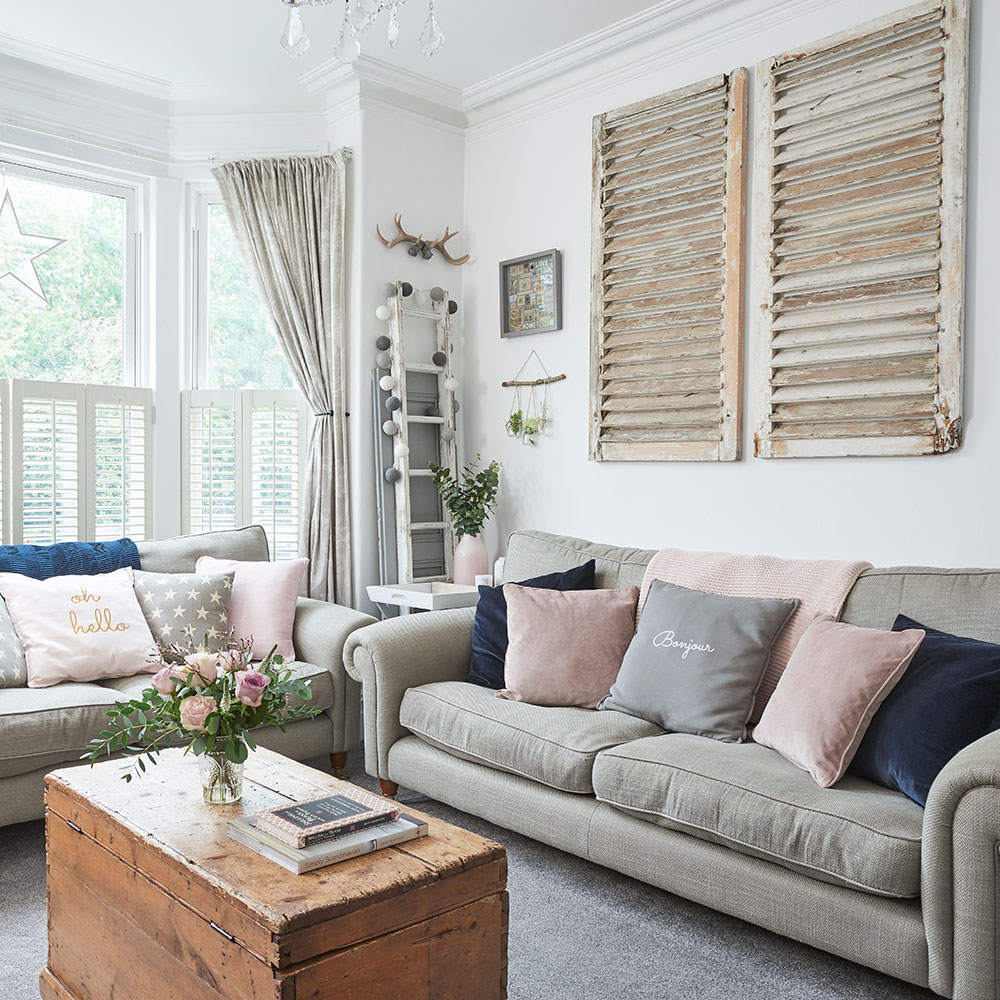
'I’m quite an impulse buyer, and when I see something I like, I buy it, but sometimes things sit in the basement for months before I find a place for them,' says the owner. 'The shutters now on the sitting room wall sat down there for a year before my husband and his brother finally put them up on the wall.'
Get the Ideal Home Newsletter
Sign up to our newsletter for style and decor inspiration, house makeovers, project advice and more.
Kitchen
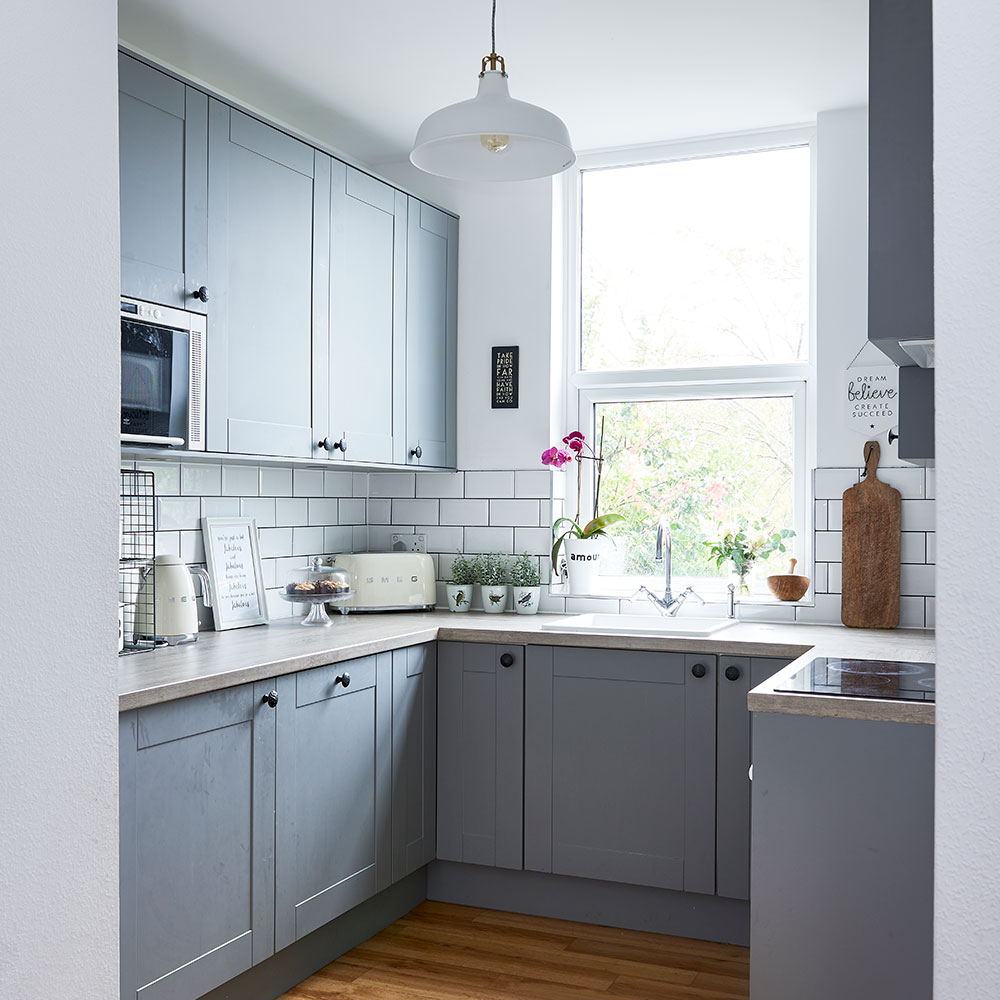
The kitchen had white cupboards, dark brown worksurfaces and green tiles when the owner moved in. 'As our budget was tight, we decided to keep the units but had the doors dipped in a grey chalk paint and changed the knobs,' she says.
'We also swapped the green tiles for white, grouted in a co-ordinating grey, and changed the dated worktops. One day, I would like to replace the old wooden kitchen flooring with Moroccan-style tiles.'
Get the look
Buy now: Smeg retro toaster in cream, £120, Ao.com
Buy now: Smeg retro kettle in cream, £118, Ao.com
Dining room
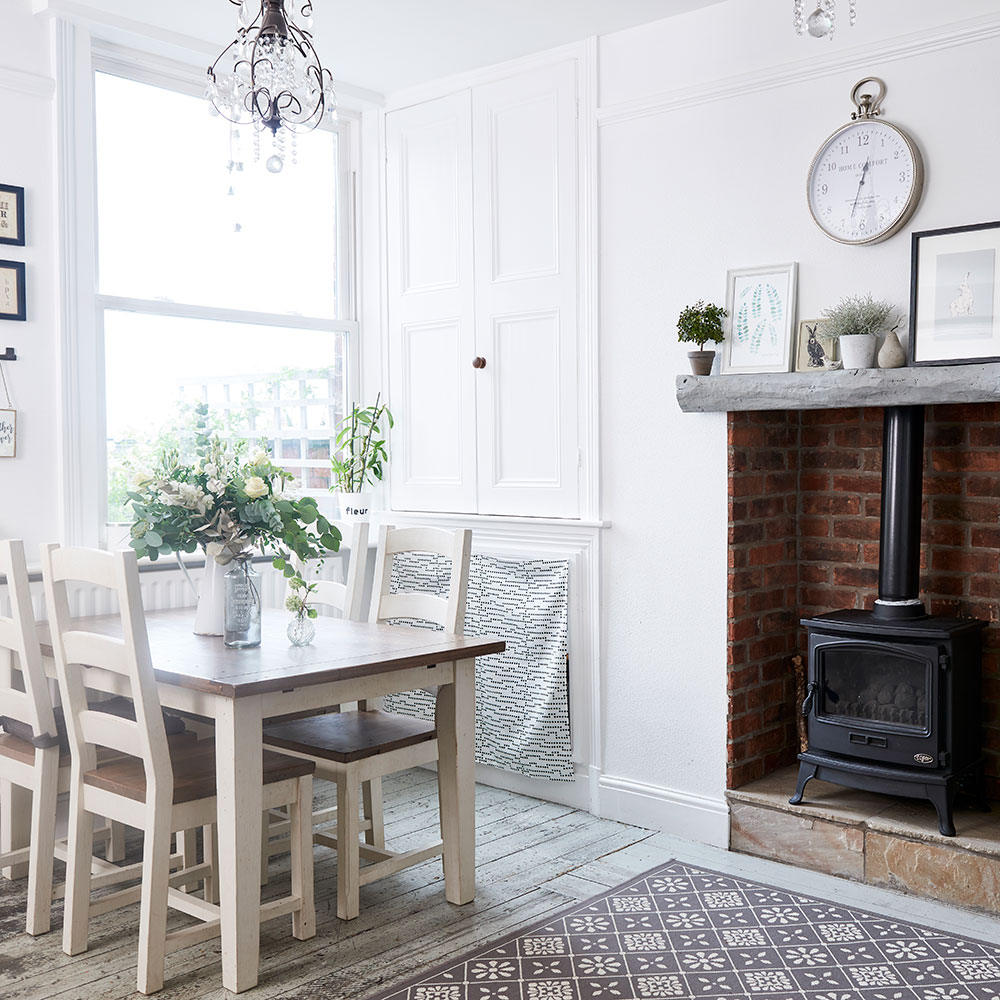
The couple opened up the fireplaces in the dining room and living room, added chandeliers and ceiling roses and gave the built-in cupboards and shelves a lick of white paint.
'Much to our delight, the seller took her green carpets with her, leaving lovely old floorboards in the dining room,' the owner says.
They sanded them and painted them grey – a practical decision, as this room is used the most in the house. 'I painted the walls white to give me blank canvasses to decorate with my collections of vintage finds from junk shops and flea markets,' she says.
Get the look
Buy now: For a similar dining set try the Sussex painted, £1,249, The Cotswold Company
Buy now: The Classic Fob wall clock, £35, Marks & Spencer, has a similar look
Bedroom
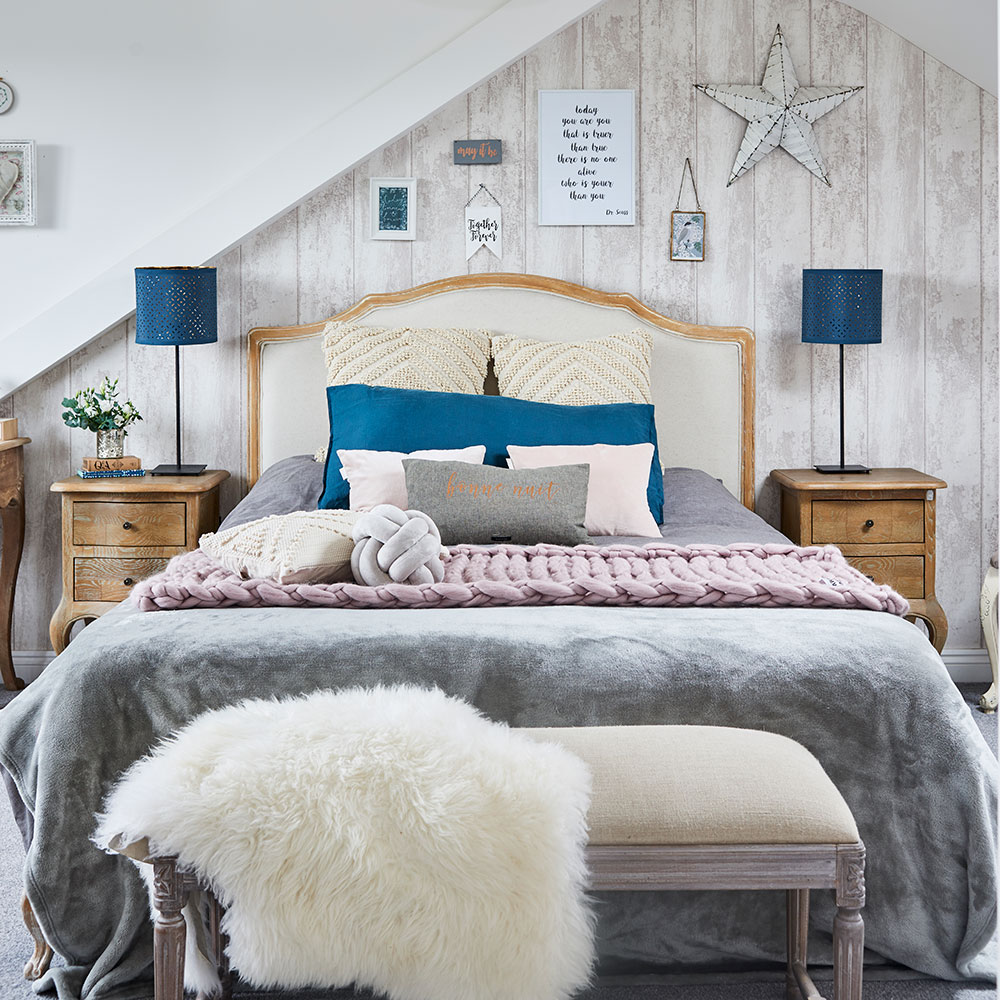
A few months after moving in, the owner found out that she was pregnant with her second child. This prompted the couple to renovate the loft, to give them an extra bedroom. 'We didn’t need planning permission, as we were only adding a dormer, but it did need building regulations approval,' says the owner.
'Work finally started about eight months later, which wasn’t ideal, as I was heavily pregnant by then!' The couple also decided to decorate the other bedrooms at the same time, so there was an awful lot of mess and dust.
'The size of the loft was a nice surprise – we didn’t know how much space there would really be until the builder started knocking through,' says the owner.
They had thought there wouldn't be room for an en suite, but the builder managed to squeeze a small one in a corner. They painted the ceiling white and wallpapered with a wood-effect design, then fitted a soft grey carpet in the loft to match the other bedrooms and living room.
Get the look
Buy now: Similar Sienna bed, £796, Feather & Black
Buy now: Similar Sienna bedside table, £236, Feather & Black
Kid's bedroom
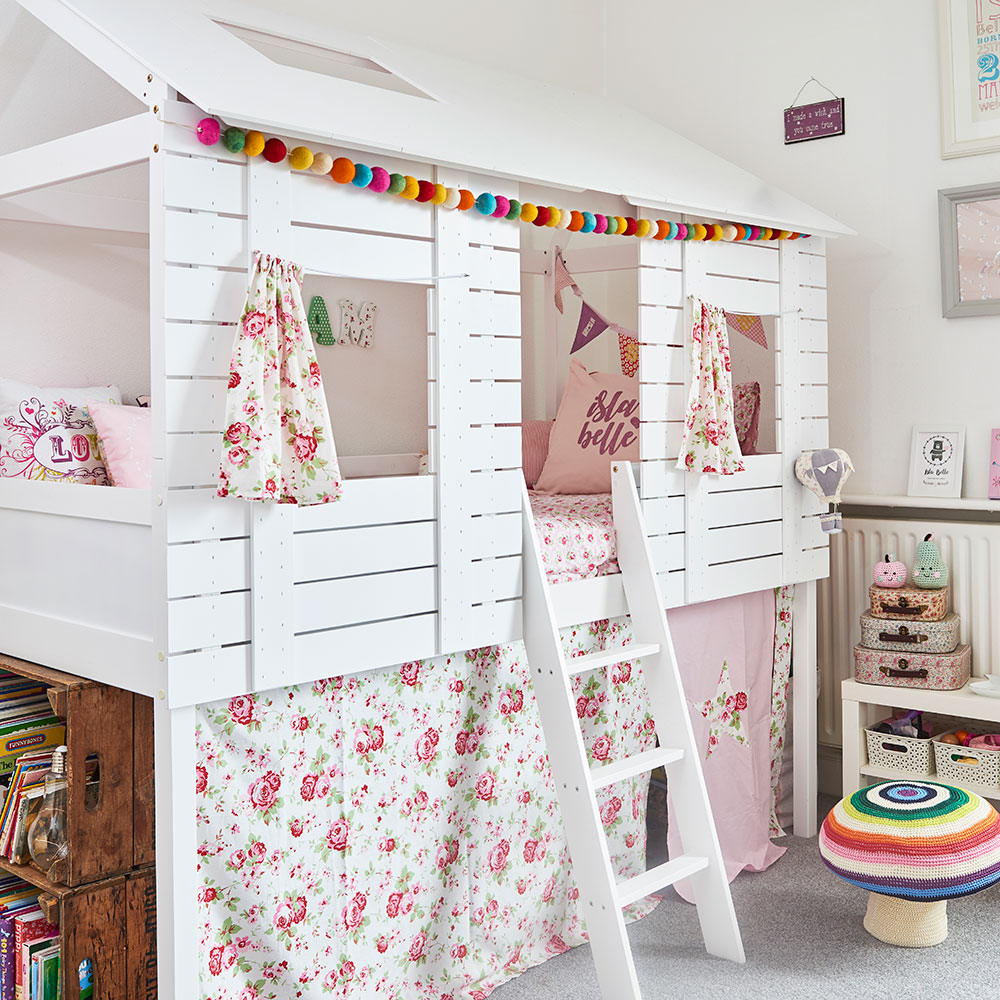
The kids' bedrooms are full of handmade things from craftspeople, as well as the owner's own creations.
Get the look
Buy now: Christopher Midsleeper cabin bed, £599, Noa & Nani
Bathroom
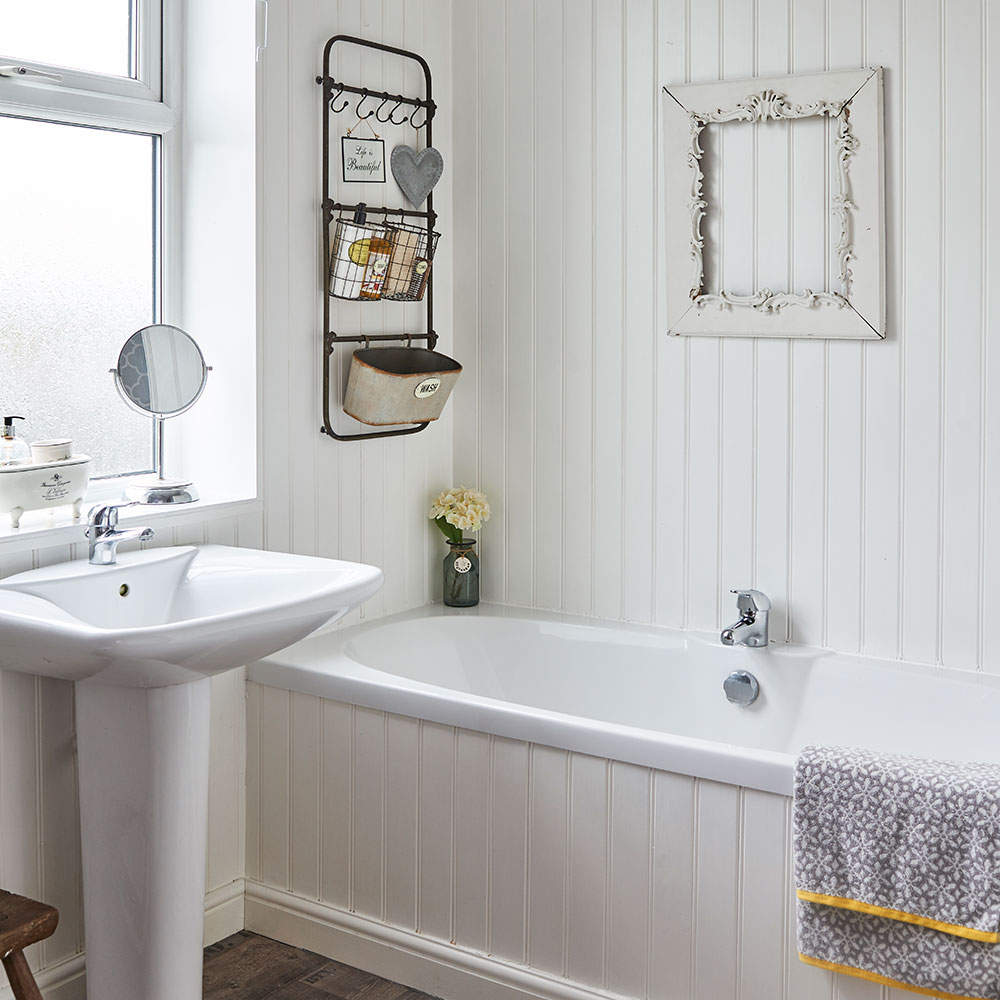
Upstairs, the owner loved the size of the bathroom but definitely not the green striped wallpaper – 'we started stripping it the night we moved in!' she says. They painted the walls and tongue-and-groove panelling white. The old carpet was swapped for an industrial-look lino flooring, which is more hygienic and pleasing to the eye.
Ready for another house tour? Step inside this 300-year-old Cotswold property that was originally two separate dwellings
'The pigeonhole unit in the bathroom is a favourite buy,' says the owner. 'I bought it at a flea market in Staffordshire, and was told it came from a hotel in France. She would love to add a roll top bath to the bathroom. 'Maybe when the kids have grown up and left home!’
The owner says that she and her husband are very impulsive people. 'Rooms are constantly evolving with new ideas and our latest bargain purchases,' she says.

Heather Young has been Ideal Home’s Editor since late 2020, and Editor-In-Chief since 2023. She is an interiors journalist and editor who’s been working for some of the UK’s leading interiors magazines for over 20 years, both in-house and as a freelancer.
-
 My go-to Ninja coffee machine is on sale for Easter weekend
My go-to Ninja coffee machine is on sale for Easter weekendIt makes coffee shop quality achievable at home
By Molly Cleary
-
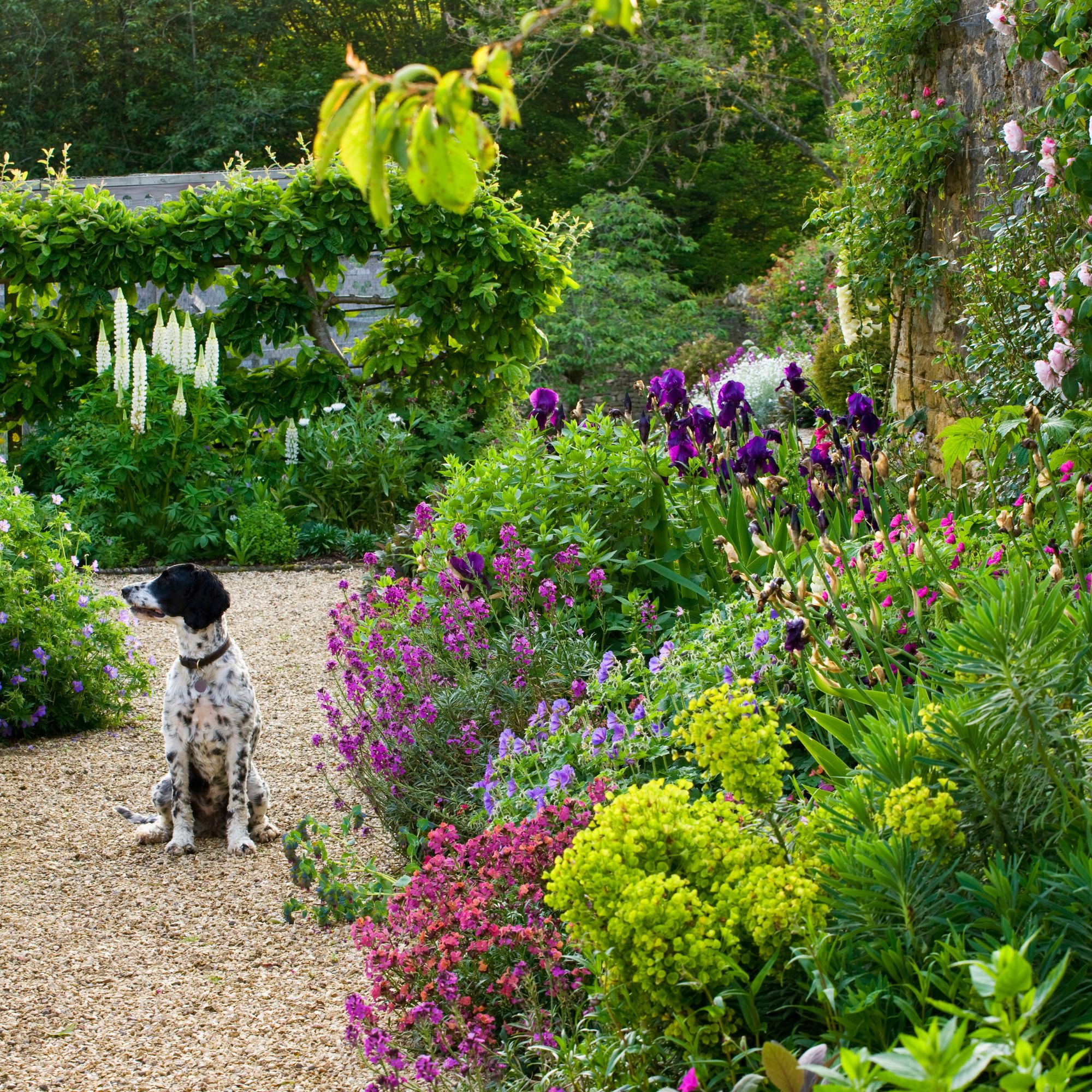 When to plant out annual flowering plants for vibrant, colourful garden borders – and give them the best start, according to experts
When to plant out annual flowering plants for vibrant, colourful garden borders – and give them the best start, according to expertsNot sure when to plant out annual flowering plants? We've got you covered...
By Kayleigh Dray
-
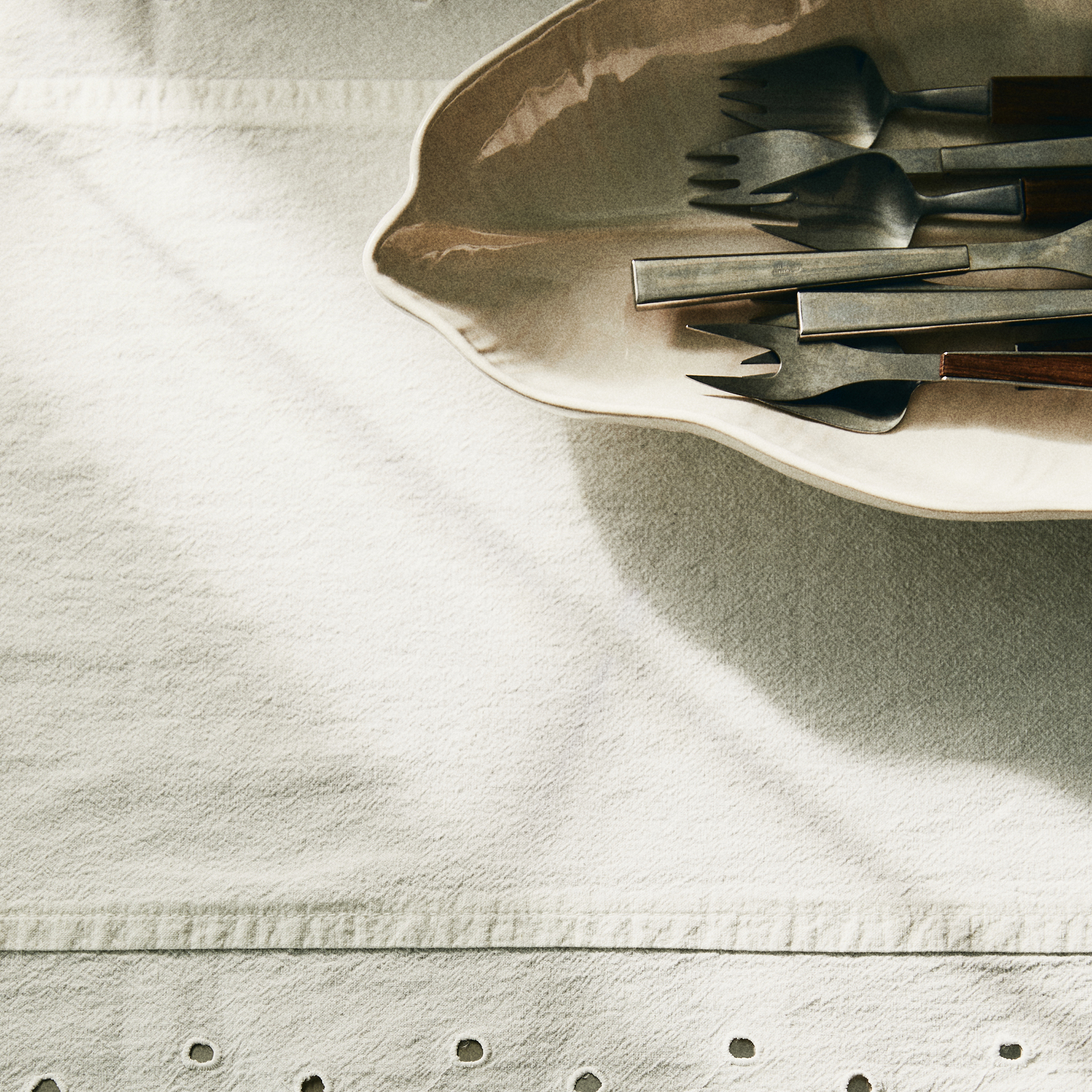 I'm a kitchen decor editor and didn't like this tableware trend - until I saw H&M Home's designer-look plates
I'm a kitchen decor editor and didn't like this tableware trend - until I saw H&M Home's designer-look platesThey made it easy to justify a new crockery set
By Holly Cockburn