Take a tour of this West Sussex cottage
25 Beautiful Homes takes a tour around a West Sussex cottage, featuring a vibrant collection of artwork contrasted with rustic furniture and soft neutrals> For more house tours, visit housetohome.co.uk/25beautifulhomes

This traditional brick and flint West Sussex cottage features a living room, dining room/kitchen, two bedrooms (both en suite), plus separate guest accommodation in the summerhouse.
1/10 Exterior
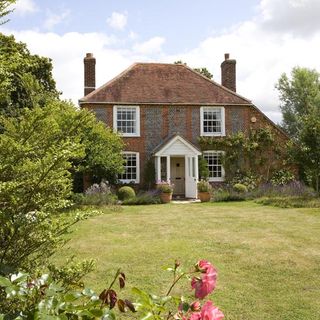
2/10 Entrance hall
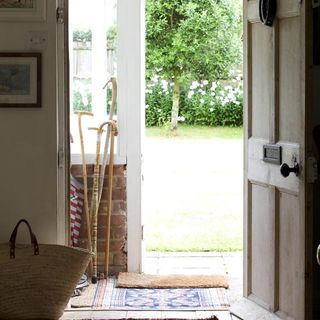
An original front door lends the cottage its rustic air, complemented by reclaimed pine flooring. Plenty of rugs create a welcoming feel.
Front door
The London Door Company supplies similar.
3/10 Living room
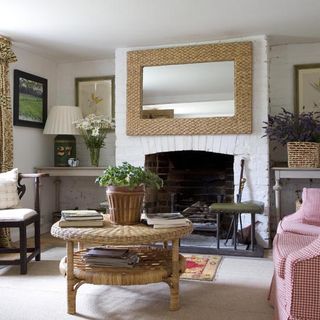
Painted brick walls keep the look simple in the living room, while a pair of console tables in each alcove creates a sense of symmetry. Checked fabrics and plenty of artwork add colour.
Water hyacinth weave mirror
Lombok sells similar
Sofa fabric
Jane Churchill supplies similar
4/10 Living room detail
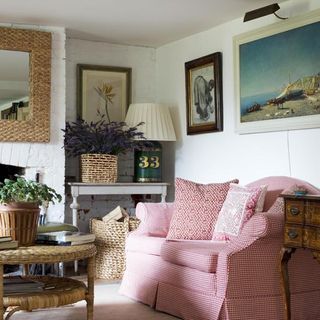
Woven furniture ensures a natural, informal look. Baskets of foliage and vintage lamp bases add a dash of colour too.
Hand-painted tea-caddy lamps
Besselink & Jones
Get the Ideal Home Newsletter
Sign up to our newsletter for style and decor inspiration, house makeovers, project advice and more.
5/10 Kitchen diner
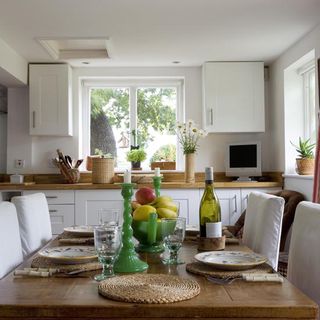
In the kitchen, plenty of natural wood, rustic accessories and tongue-and-groove cabinetry perfectly encapsulate the countryside theme of this pretty cottage.
French fruitwood table
Odyssey Fine Arts
6/10 Master bedroom
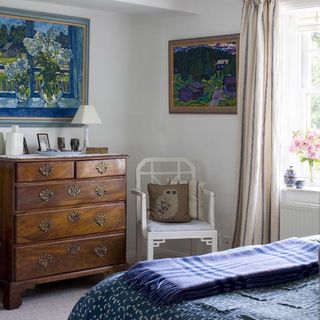
The vibrant blue notes of two Russian impressionist paintings set the tone for a lively colour scheme in the master bedroom.
18th century chest of drawers
Elisabeth James Antiques supplies similar
7/10 Guest bedroom
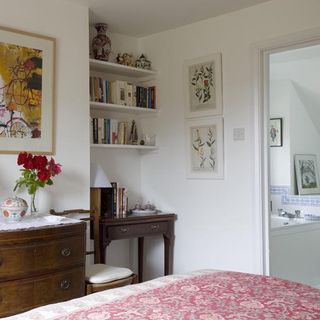
Treasured artwork has inspired the colour palette of much of the cottage. In the guest bedroom, a selection of vibrant watercolours sets the tone for a red bedspread.
Bedspread
Oka supplies similar
8/10 Guest en suite
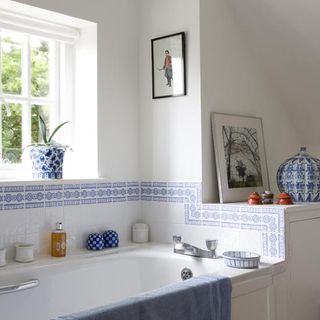
A light-filled en suite bathroom features a collection of blue and white china.
Blue and white cache pots
Altfield sells similar
9/10 Summerhouse
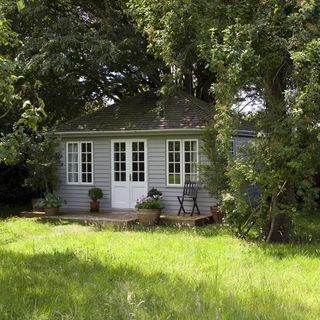
Nestled under a large tree in the corner of the garden, the summerhouse is cleverly angled to look out over the surrounding fields.
Summerhouse design and construction
Crane Garden Buildings
10/10 Summerhouse living area
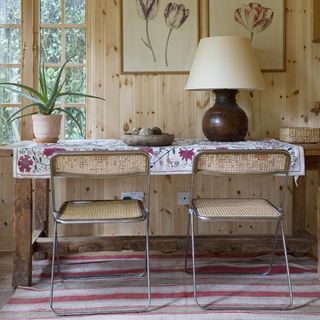
Deep pinks and greys perfectly complement the natural woodwork inside the summerhouse. Furnished simply but stylishly, it’s an ideal spot for guests to stay, featuring a tucked-away kitchenette and shower room too.
Dhurrie rug
Oka sells similar
Like what you see? Why not check out our 10 ideas for conservatory dining? And don't forget to follow 25 Beautiful Homes on Facebook and Twitter for the latest decorating inspiration.

Heather Young has been Ideal Home’s Editor since late 2020, and Editor-In-Chief since 2023. She is an interiors journalist and editor who’s been working for some of the UK’s leading interiors magazines for over 20 years, both in-house and as a freelancer.
-
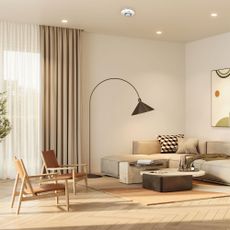 How to make your home safer while spring cleaning – the crucial safety task that will protect you and your family
How to make your home safer while spring cleaning – the crucial safety task that will protect you and your familyWith spring cleaning in full swing across the UK, FireAngel recommends you add fire safety to the top of your checklist
By Sponsored
-
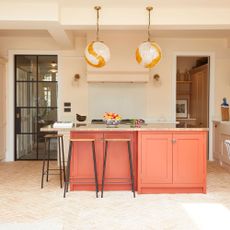 'Dirty kitchens' are the luxury kitchen trend with practical appeal - here's why you need one
'Dirty kitchens' are the luxury kitchen trend with practical appeal - here's why you need oneIt's much more appealing than it sounds
By Holly Cockburn
-
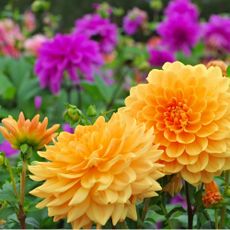 Can you divide dahlia tubers in spring? Experts share their golden rules to get even more beautiful blooms this year but you need to act fast
Can you divide dahlia tubers in spring? Experts share their golden rules to get even more beautiful blooms this year but you need to act fastGet this one right, and you'll be rewarded with plenty more dahlias come summer...
By Kayleigh Dray