Take a turn around this newly renovated medieval cottage in East Sussex
For the owners, renovating their characterful medieval cottage to bring it into the 21st century has been a labour of love
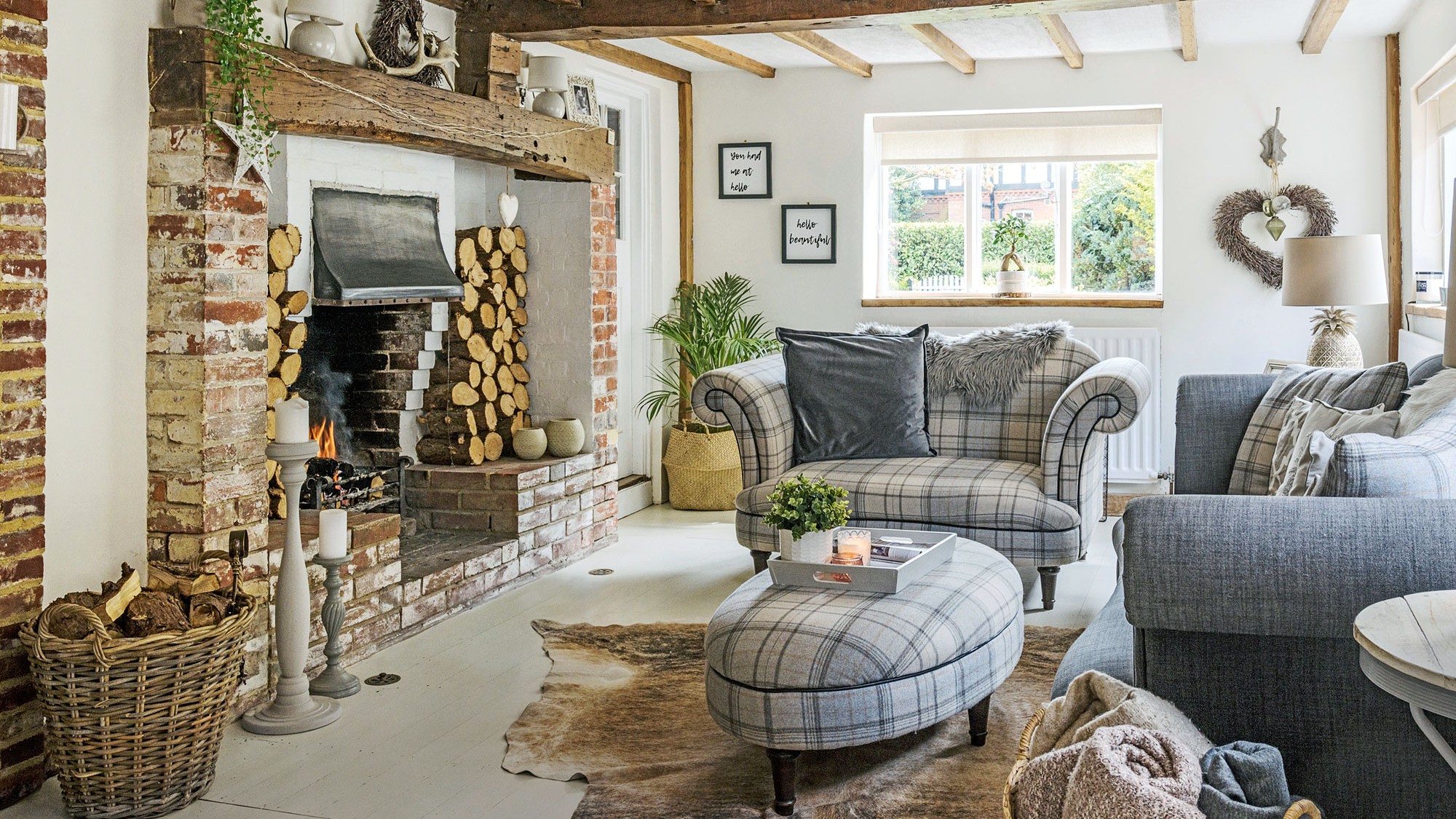
The owners had always loved one particular village in East Sussex. ‘We were drawn to it and we looked at several houses that were all renovation projects, but they all went to sealed bids and we never managed to buy one,’ says the owner.
Want more house tour ideas? Check out our real homes channel for more inspiration
Exterior
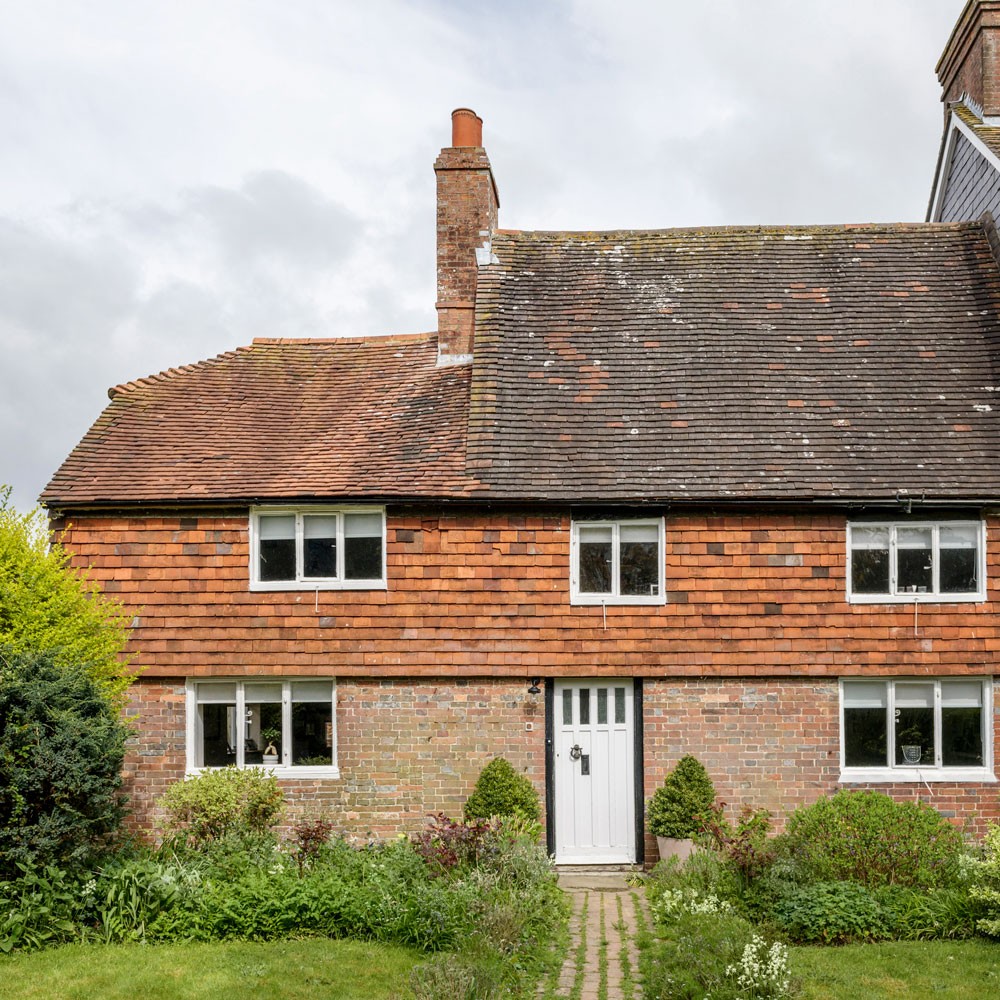
Then in 2015, she spotted an idyllic cottage for sale online. ‘It had been on the market for a while, possibly because it had listed status,’ she says. ‘We booked a viewing, even though our own home wasn’t on the market. It was the only house we’ve walked into and been sold on immediately. We fell in love with its character, history charm and location and said to each other, "We’ve got to have this".’
Living room
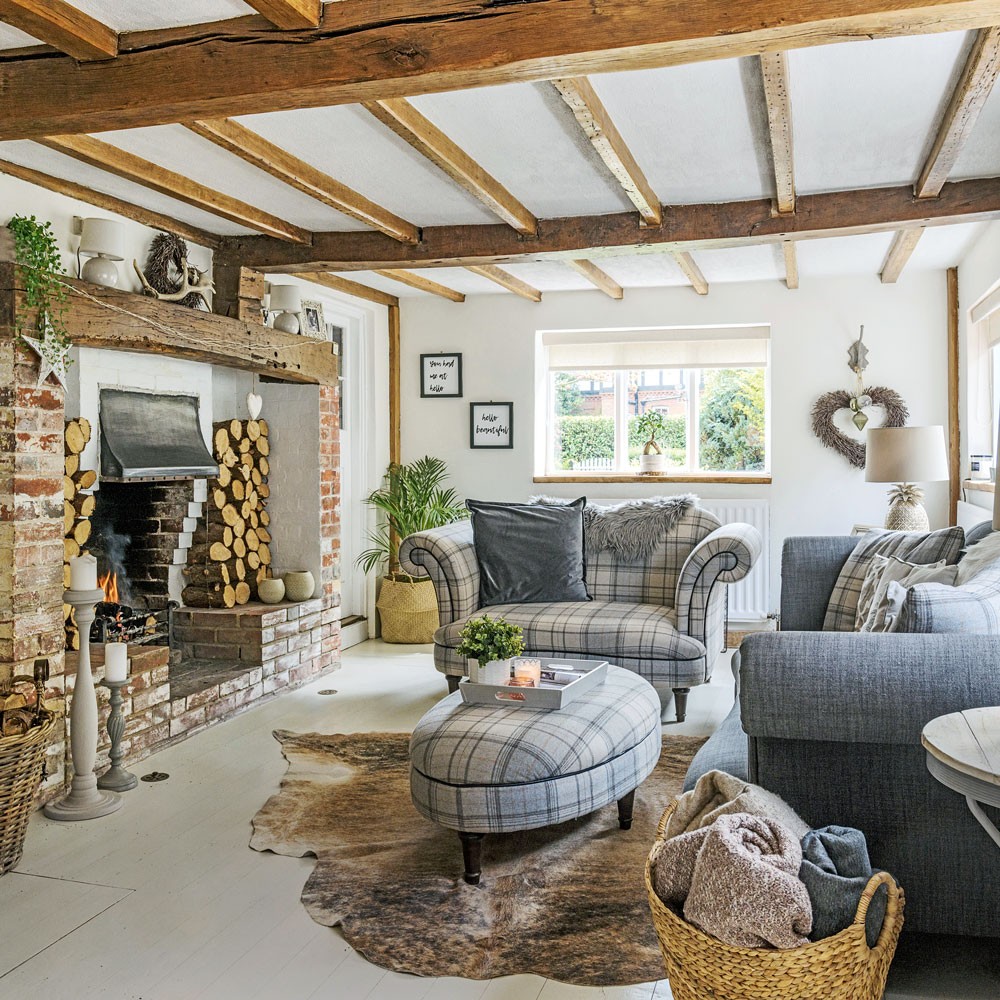
The cottage is a village landmark and reputedly the oldest building there. ‘It was owned by a couple in their 90s who had lived in it for 30 years. We knew we really wanted it, even though it needed a great deal of work. We love renovating – it’s a hobby for us. We’ve done up five houses in total now and all our previous houses have been typically old properties.’
Get the look
Buy now: Moray sofa, £999, DFS
Kitchen
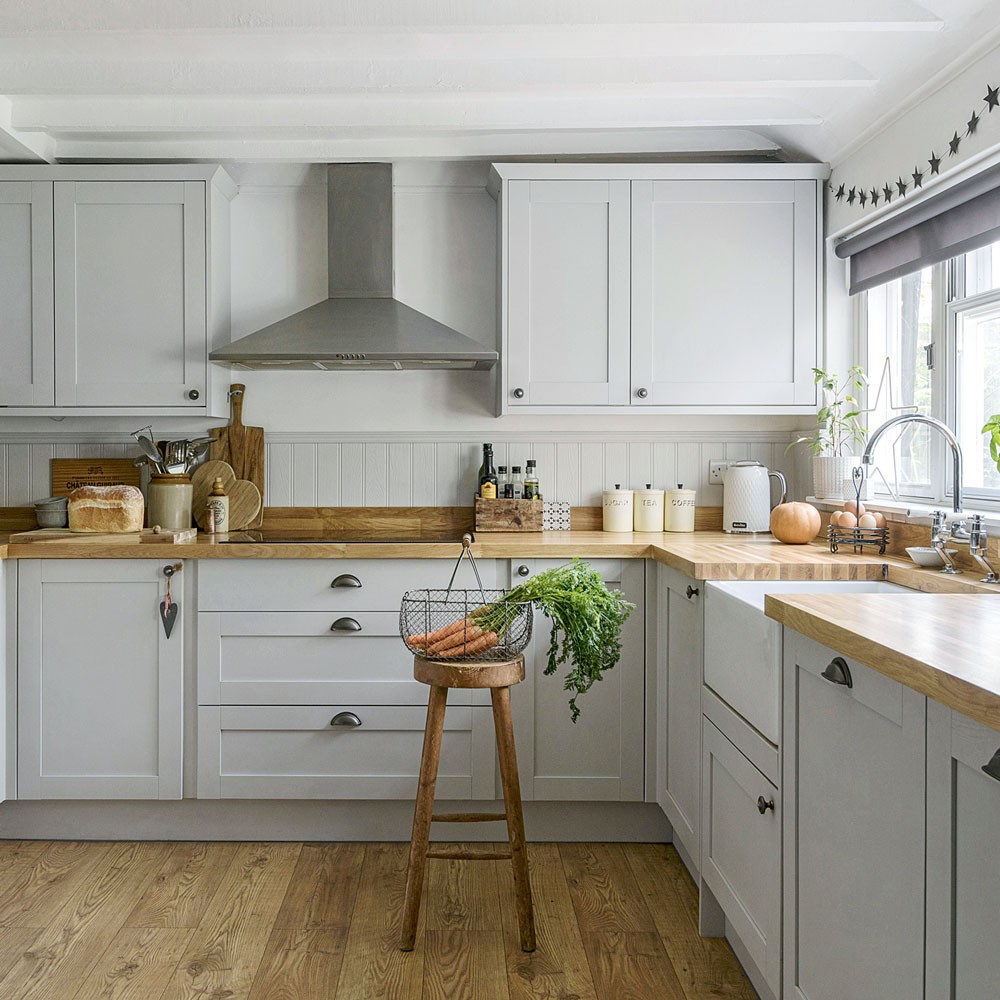
The couple put their house on the market straight away and, fortunately, sold it quickly. ‘We then had a specialist survey done which ran to 57 pages, but we still went ahead with the sale!’
Because the cottage is listed and made of wattle and daub and lath and plaster, listed building consent has to be obtained for any renovation work.
Get the Ideal Home Newsletter
Sign up to our newsletter for style and decor inspiration, house makeovers, project advice and more.
Dining room
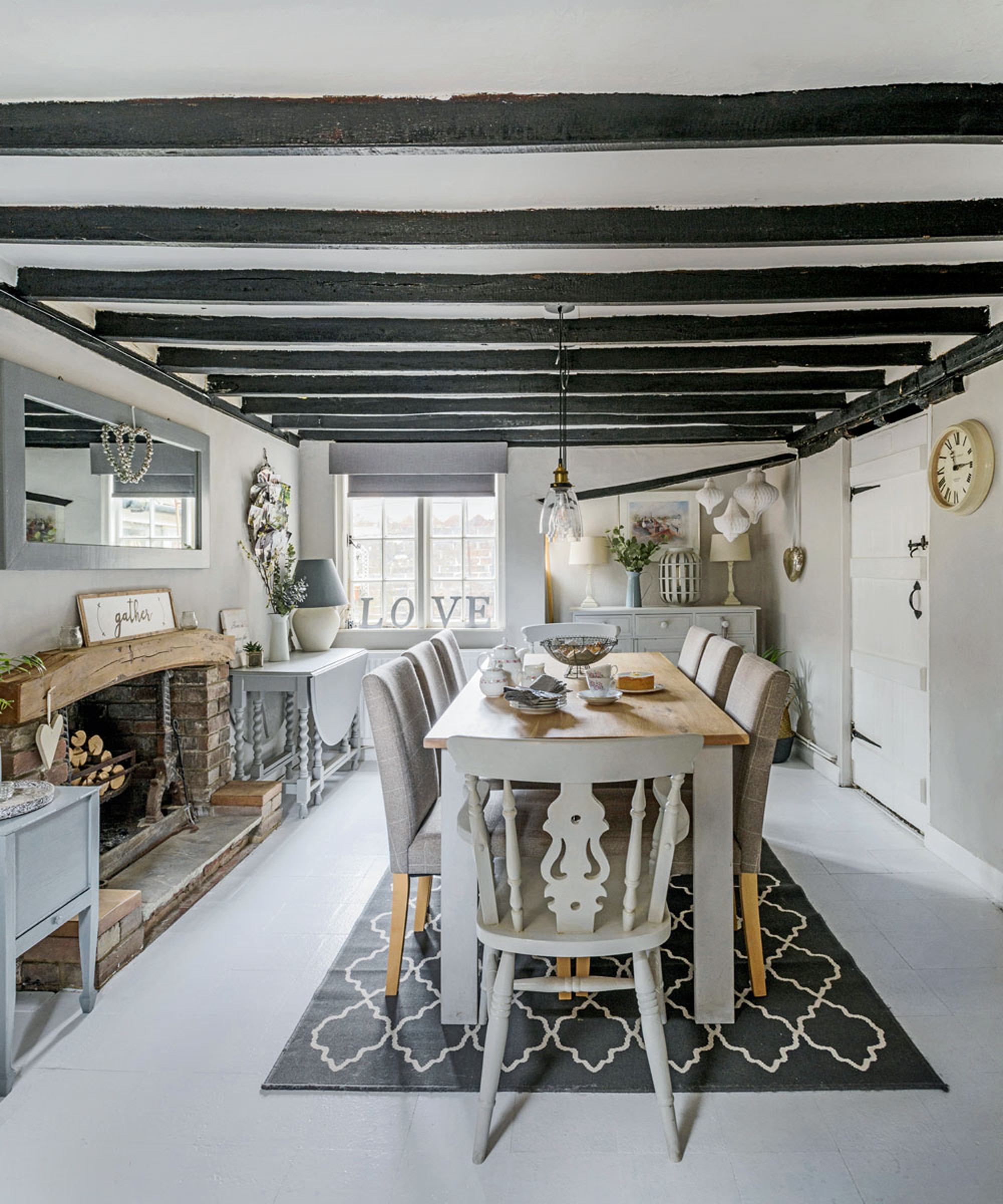
The cottage has a fascinating history – originally it consisted of just a service room and medieval solar with a forge in the middle.
The dining room and the end of the front room were once a cowshed added in the 1800s, while the kitchen and study were part of the bakehouse. It has also been a wheelwright’s and an undertaker’s at different points in its past.
Bedroom
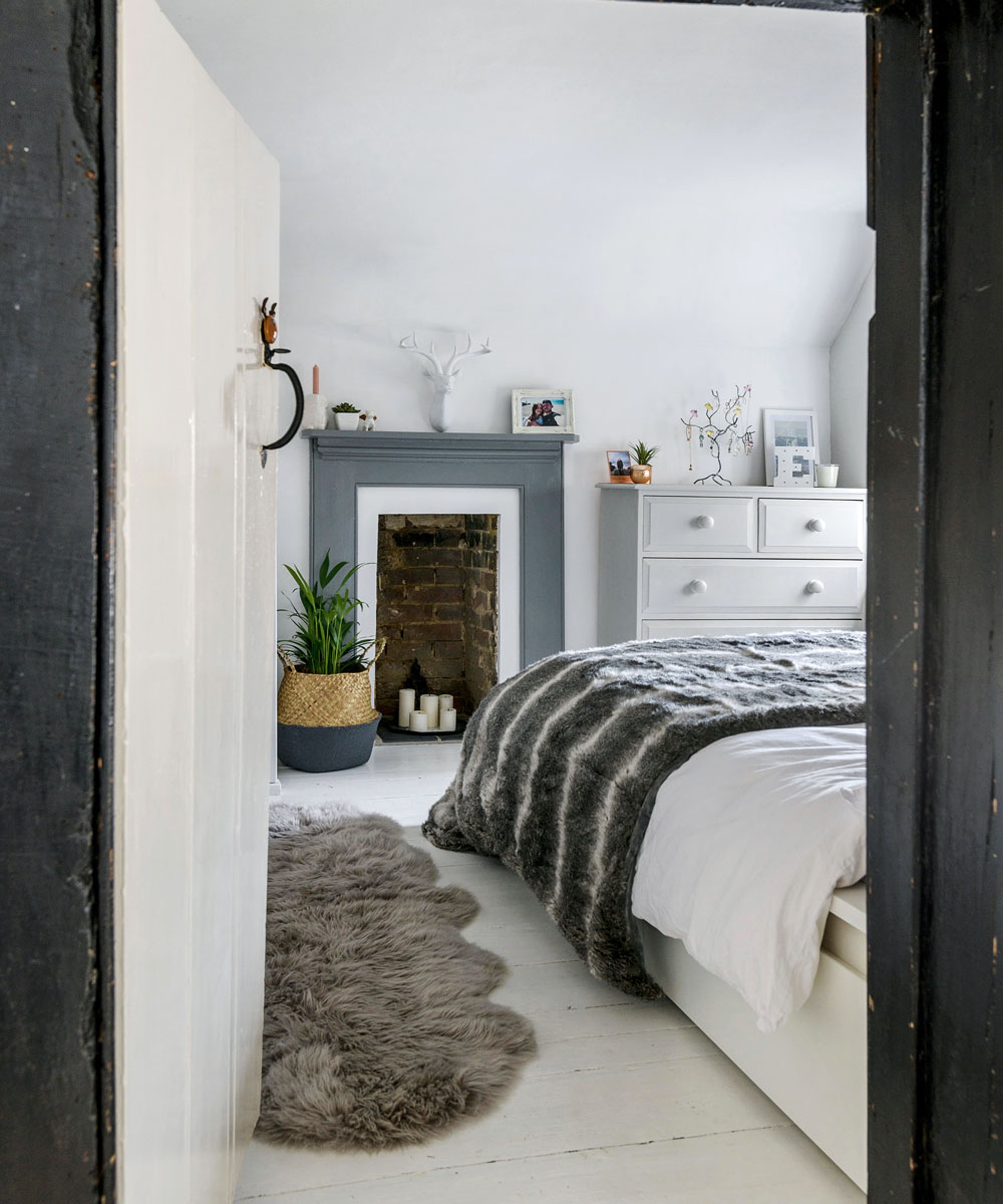
Once the family moved in, a number of unexpected issues emerged. ‘At first we hardly had any water pressure,’ says the owner. ‘It took half an hour to run a bath a few inches deep, and we all had to share the water!’
To solve the problem, a new water main had to be installed from the road. Then my husband looked in the water tank in the loft. ‘There were dead rodents in it!’ she recalls. ‘We had to use bottled water to clean our teeth until a new tank was put in.’
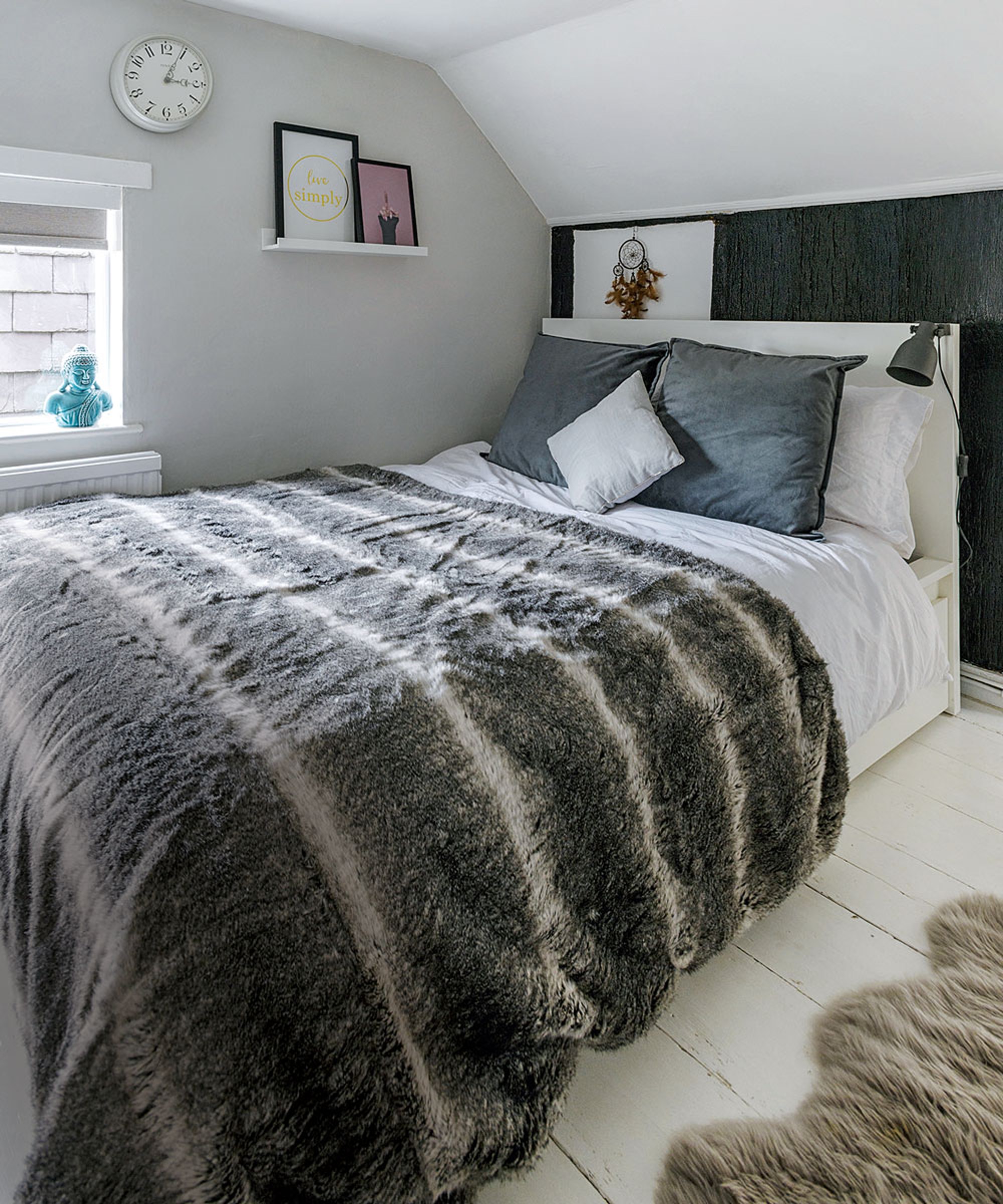
Nor was there any proper insulation in the house, which meant that their first winter was very cold. ‘My husband had to wear a hat in bed,’ she says.
Main bedroom
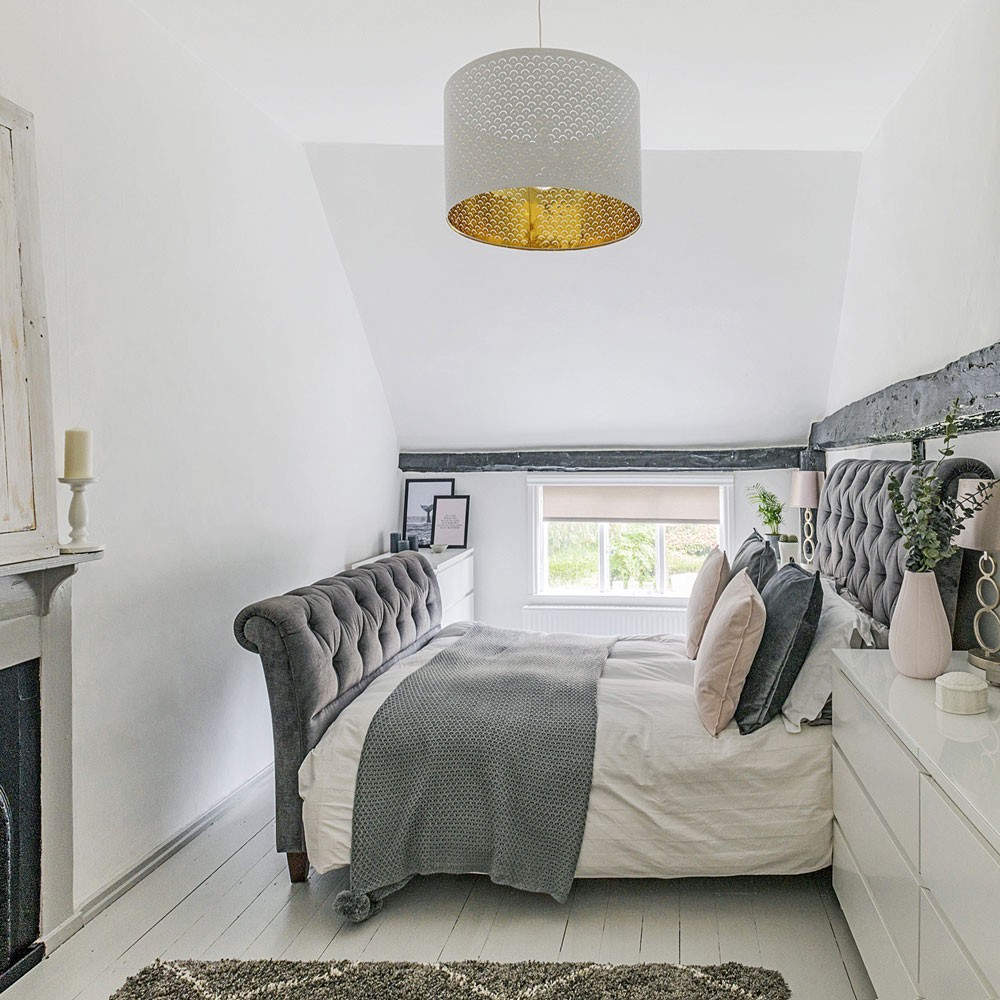
The elderly couple who previously lived in the cottage used only part of the space and, although they had worked sympathetically with the property, a number of rooms required restoration. ‘There are 18 and in our three years here we’ve done eight,’ she explains ‘We’re gradually dragging a 600-year-old house into the 21st century!’
The couple are doing most of the work themselves, undertaking many upcycling projects along the way. ‘Every job has been far bigger than we thought. I took up a pink carpet in the boys’ snug and discovered that all the joists were rotten. We spent two weeks replacing them and putting all the original floorboards back in the same order!’
Dressing area
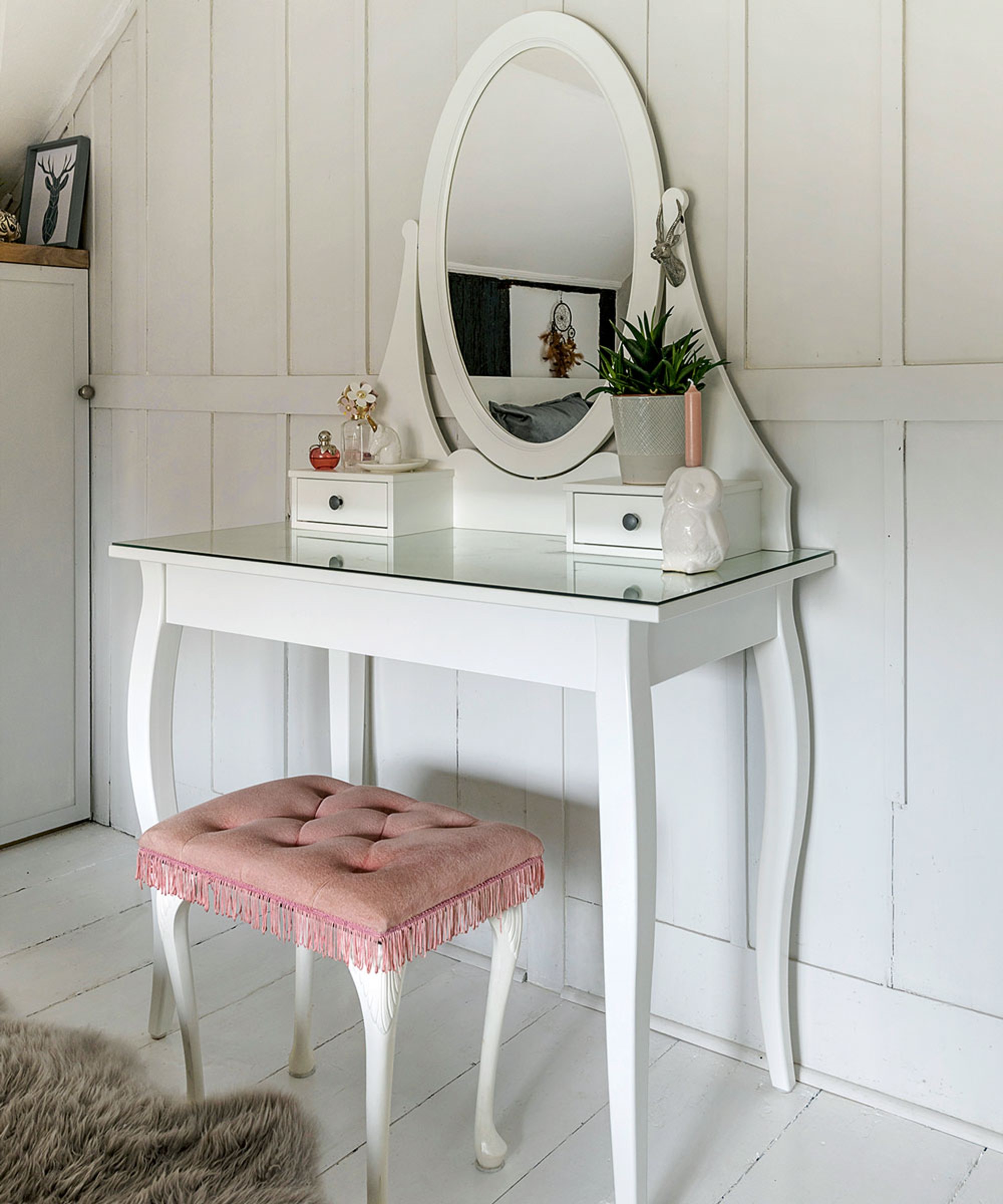
She has decorated in a modern country style in keeping with the property’s heritage. ‘We’re sensitive to its age,’ she says. ‘We wanted to keep it neutral with greys and beiges – no colours or patterned wallpaper.
I like Scandi style so we have painted floorboards, and we have also exposed fireplaces.
Bathroom
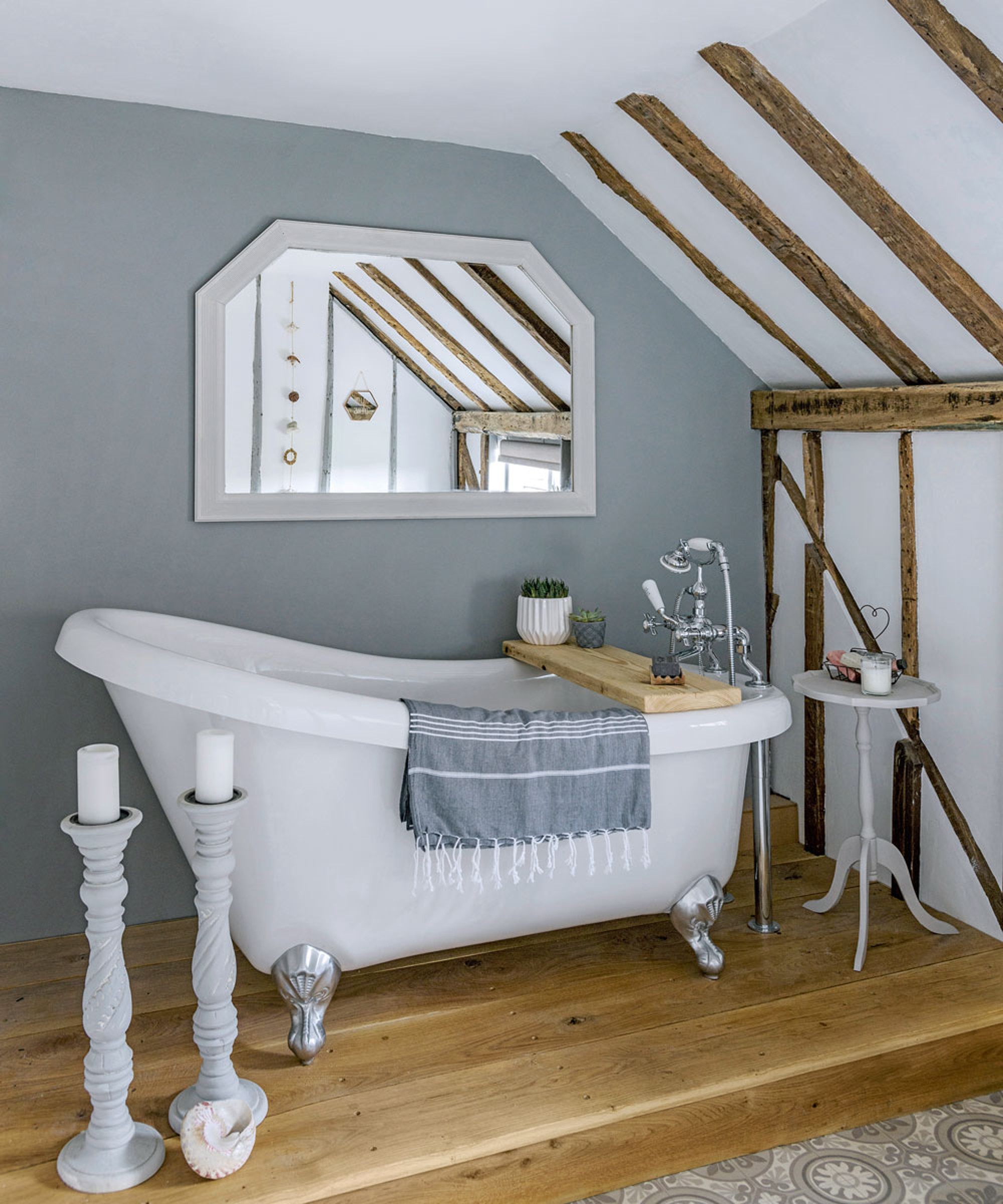

‘It’s small from the outside but it goes back a long way. The dining room is in the middle so we tend to congregate there, and we’ve added seating areas in the garden, as well as a pizza oven made by her husband, so we are able to have lots of friends and family over. We love our sociable house – it’s very easy to live in.’
This house tour originally featured in Country Homes & Interiors, November 2o18.
Jennifer is the Deputy Editor (Digital) for Homes & Gardens online. Prior to her current position, she completed various short courses a KLC Design School, and wrote across sister brands Ideal Home, LivingEtc, 25 Beautiful Homes, Country Homes & Interiors, and Style at Home.
-
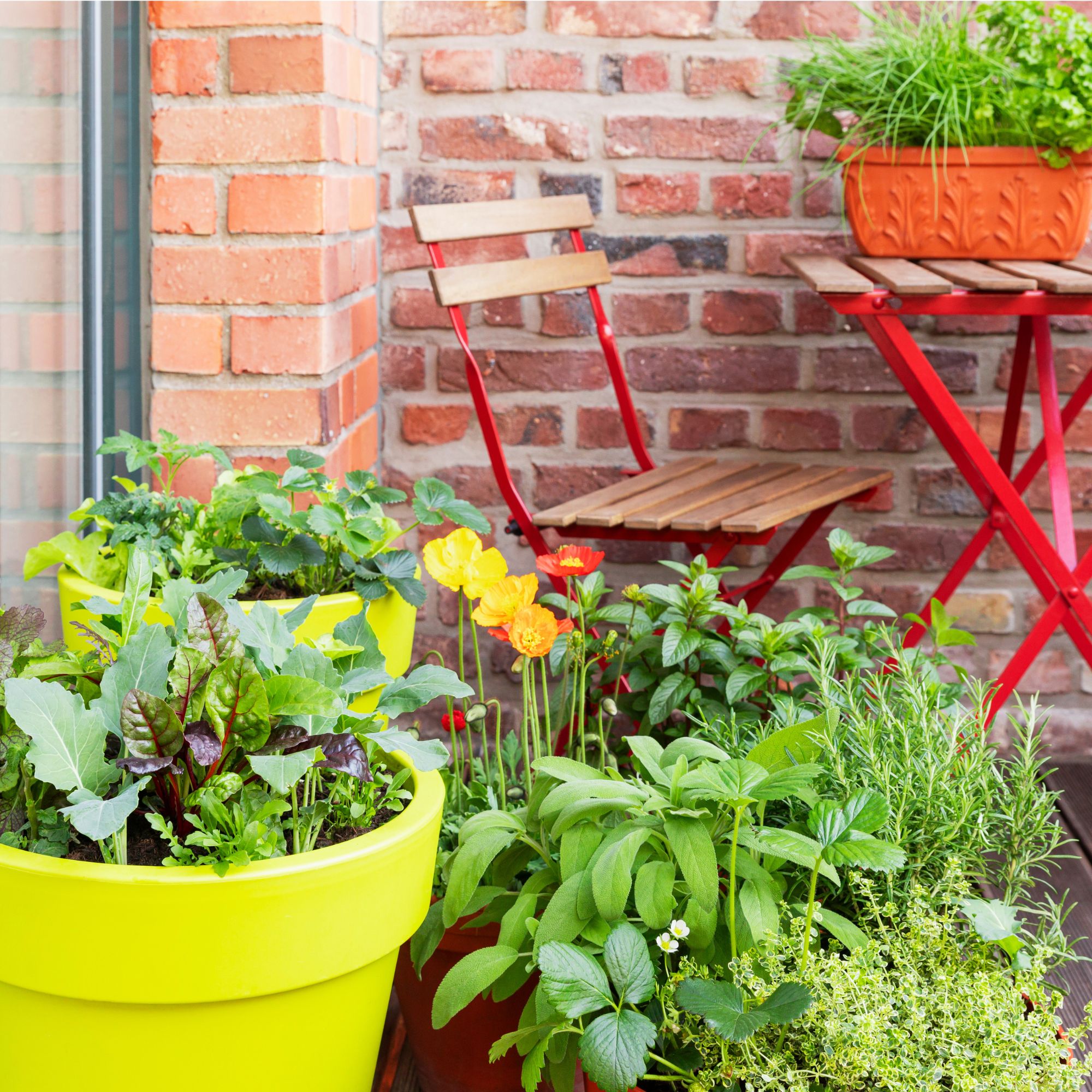 The herbs you should plant together for an easy-care herb garden – 6 expert-recommended combinations
The herbs you should plant together for an easy-care herb garden – 6 expert-recommended combinationsMake this year's herb garden effortless
By Sophie King
-
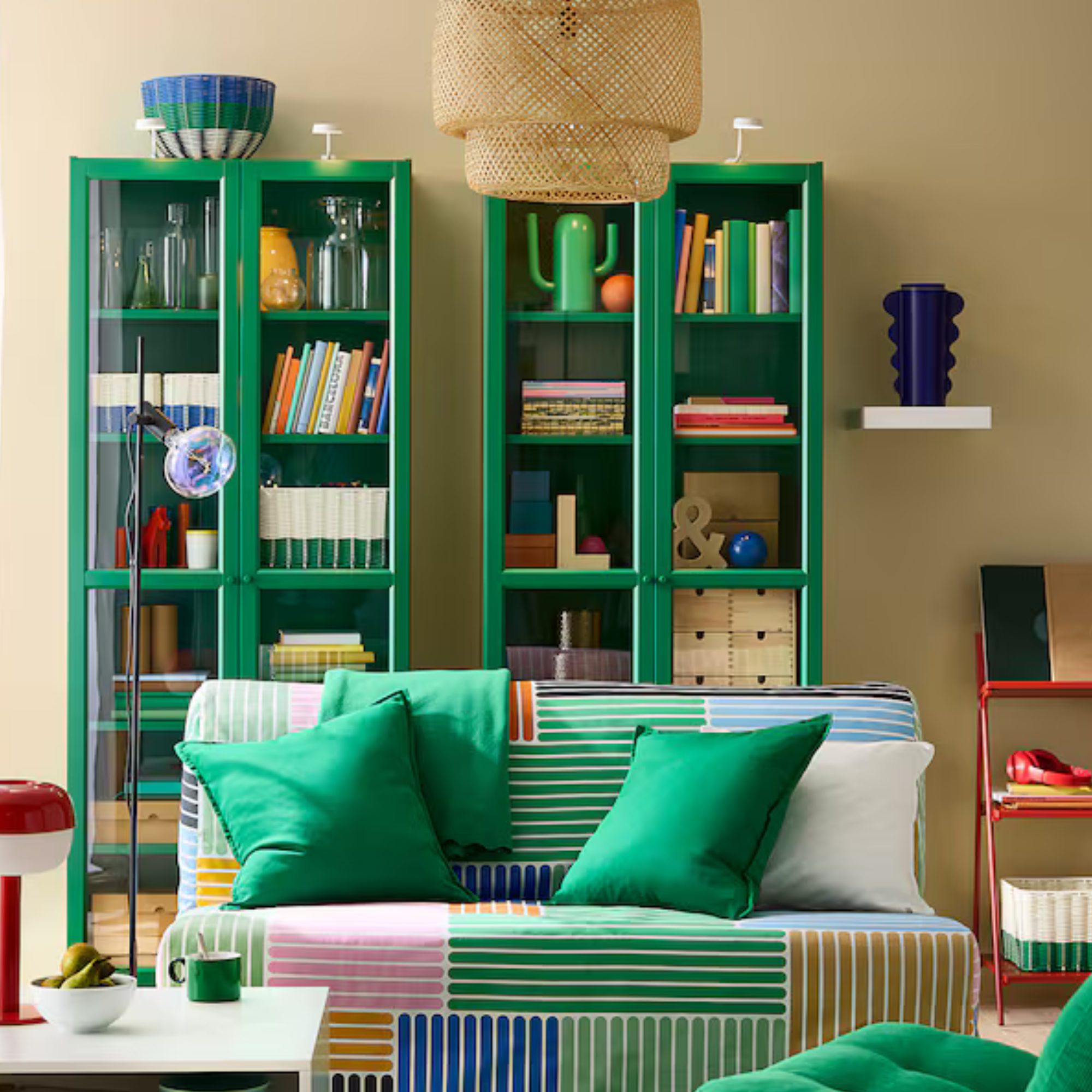 IKEA has drenched its BILLY bookcase in this year’s ‘it’ colour - but you’ll have to act fast if you want to get your hands on one
IKEA has drenched its BILLY bookcase in this year’s ‘it’ colour - but you’ll have to act fast if you want to get your hands on oneI'm obsessed with this gorgeous limited-edition colourway
By Kezia Reynolds
-
 My go-to Ninja coffee machine is on sale for Easter weekend
My go-to Ninja coffee machine is on sale for Easter weekendIt makes coffee shop quality achievable at home
By Molly Cleary