Take a look around this modernised 1950s family home in Buckinghamshire
Moving house can be a long-drawn out process, but this couple really know the meaning of that. They were living in a maisonette in southwest London when they decided that, if they were going to start a family, they needed more space and would ideally like to have a garden.

Moving house can be a long-drawn out process, but this couple really know the meaning of that. They were living in a maisonette in southwest London when they decided that, if they were going to start a family, they needed more space and would ideally like to have a garden. They began looking outside London, where they could get more for their money, but weren't quite sure they wanted to commit to Marlow - the area that they had settled upon. 'We had come to love being near the Thames in Chiswick, so we looked along the course of the river and settled on this area, where we had some friends.' After spending time there at weekends, the couple decided to lease out their maisonette in London and rent in Marlow for a year to see how they felt about it when they were based there full time.
The next year, they felt settled and were enjoying life in the area, so began looking for a property to buy - their criteria was it had to have three bedrooms and a garden. After a huge number of viewings, and a few more months, they were sent the details of this house. 'We couldn't understand why there was only a picture of the exterior and nothing else. Once we got here we understood.' The house had been owned by an old lady and had fallen into disrepair. In fact, the interior hadn't changed since it had been built in the 1950s. The garden was such a jungle, you couldn't even get into it. But, on a positive note, it was large and so were the rooms in the house. Despite that, the couple's first instinct was to walk away - the project was just too much.
A week later, one of the pair had a dream about the house: 'I woke up and told my astonished husband that was simply had to buy it! He was wary but prepared to humour me.' After a dramatic bidding war, and some issues with the lack of deeds on the property, the couple took possession of the property almost a year later... and couldn't even move in for another year after that, because of the level of work that needed doing.
1/10 Entrance hall
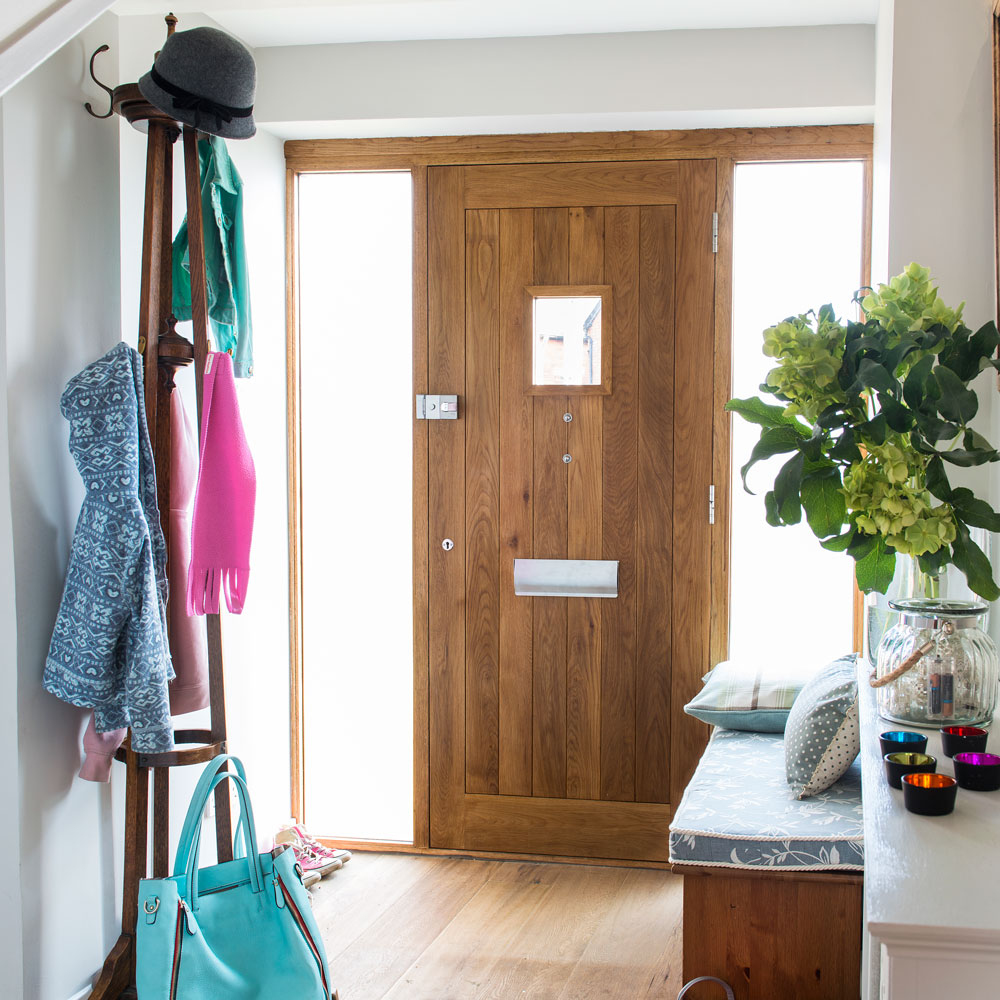
Having sold their London maisonette the couple (and now their children) had been in rented accommodation for several years and the costs were mounting up. 'Because everything took longer than originally planned we had to move into my mother's terraced house for a while. It was a bit of a squeeze, and by that stage we were desperate to get into our home.' The family finally made it into the house - which was still a shell - two years after they first saw the property!
The hallway shows one of the couple's non-negotiable design features; a warm wooden floor that runs throughout the downstairs rooms.
Flooring
Kahrs
Similar coat stand
Wayfair
2/10 Living room
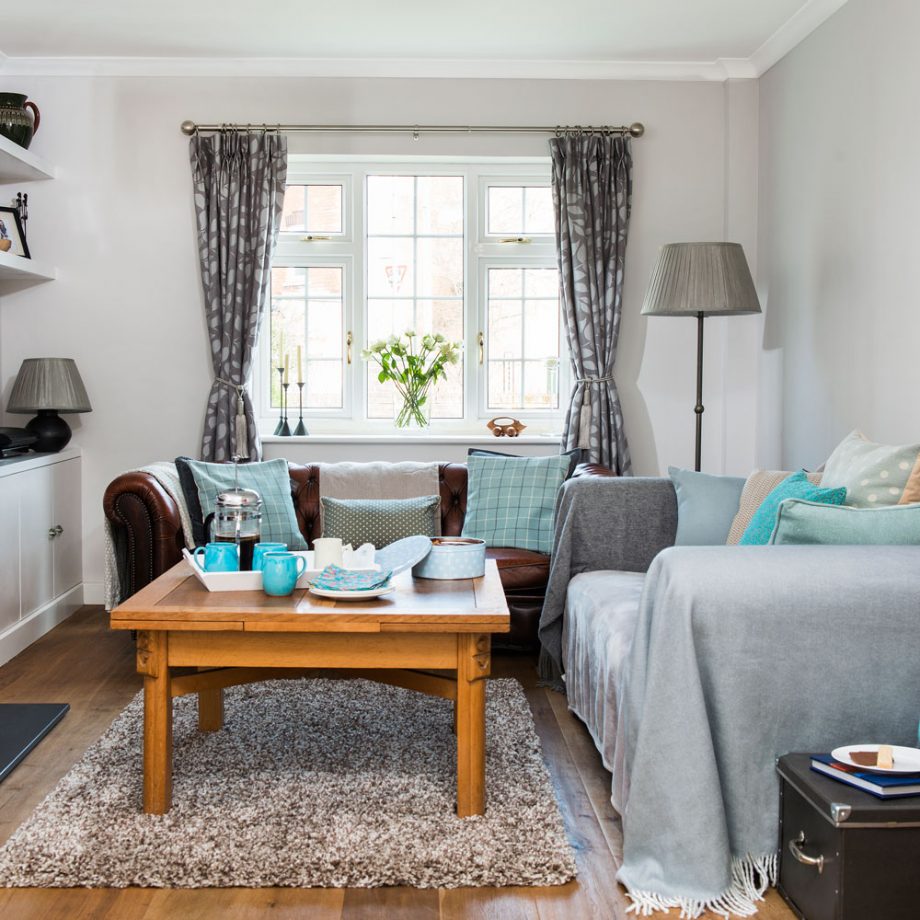
The living room is all about cosy layers and tactile accessories. 'We couldn't afford to replace our sofas, so we've gone to town on rugs, throws, cushions, curtains and accessories,' say the owners.
Get the Ideal Home Newsletter
Sign up to our newsletter for style and decor inspiration, house makeovers, project advice and more.
The space is predominantly decorated using neutral greys and warm wood, but pops of a vibrant blue are also scattered through the scheme, lifting the mood in the living room.
Soft furnishings
Dunelm
Similar leather sofa
Next Home
3/10 Snug
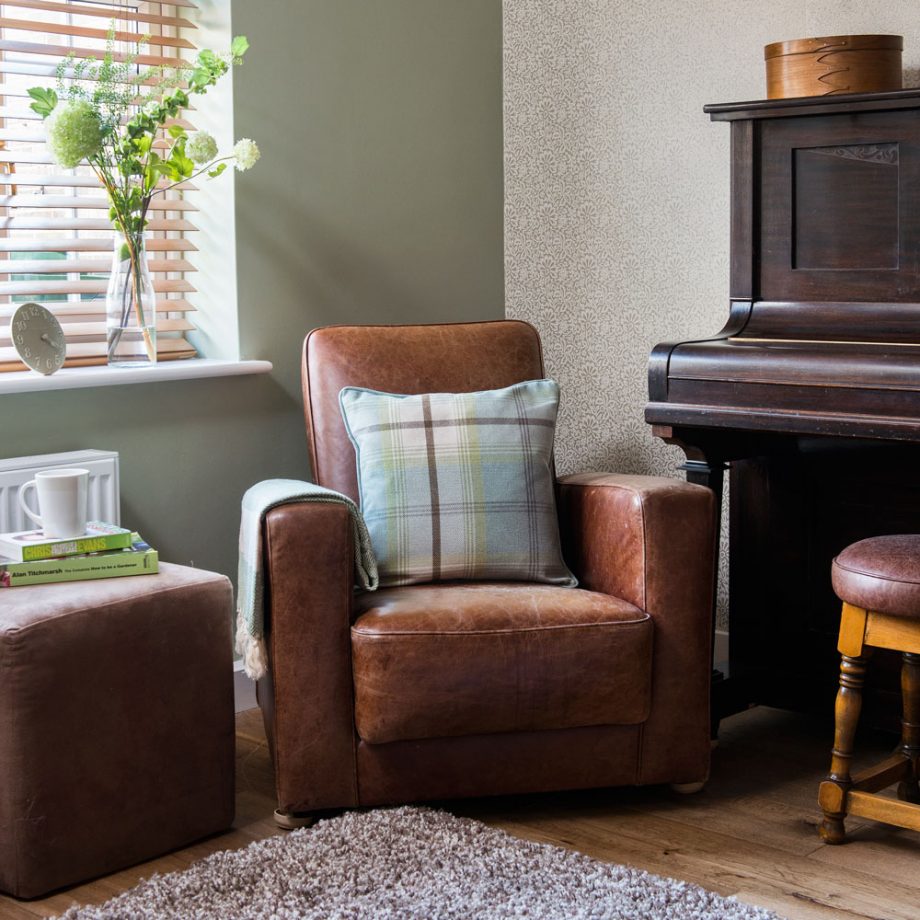
A compact room became a cosy hideaway when fitted out with some pieces of inherited furniture, such as the piano and leather armchair. Warming accents, including the tartan cushion and deep-pile rug, add to that feeling.
Similar chair
Furniture Village
Similar cushion
Dunelm
4/10 Kitchen
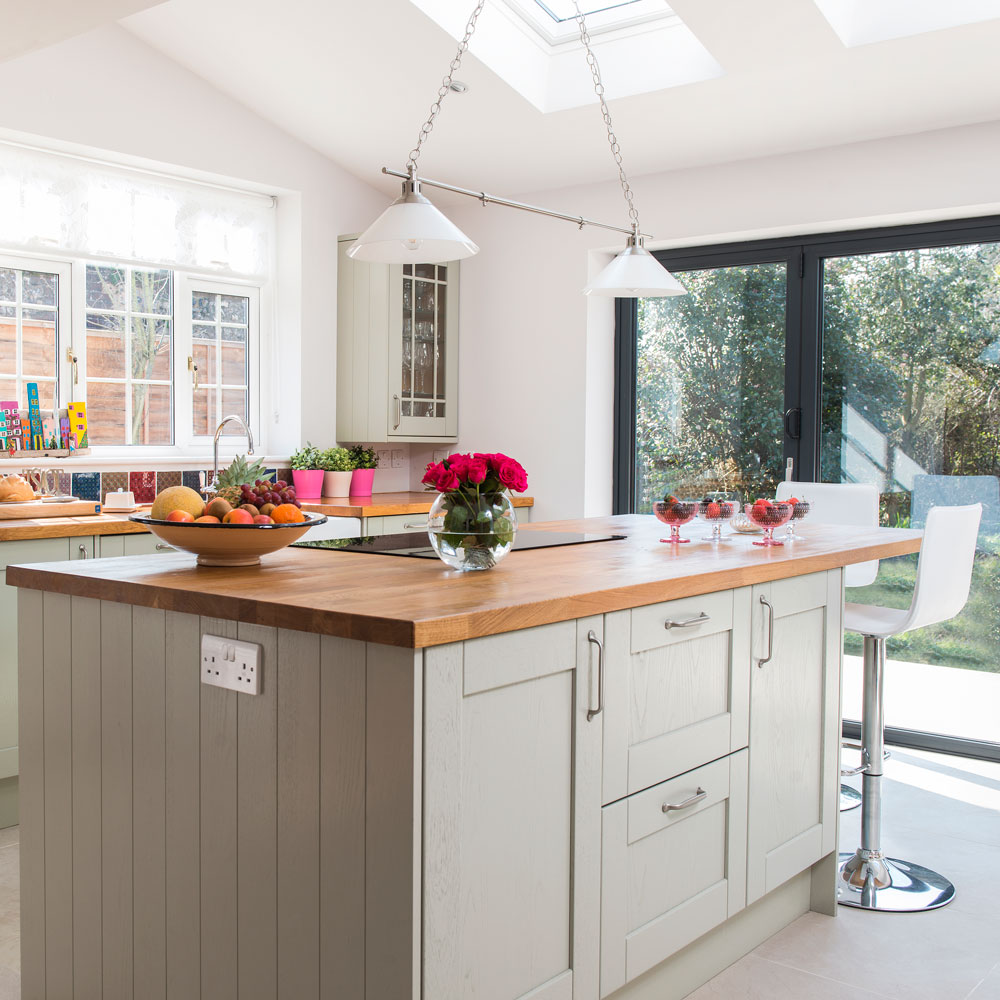
'The property was calling out for an extension across the back to create a large kitchen-diner,' says the owner. 'The planning permission went through in a fairly standard six weeks, and we had a team of builders recommended to us, so we were able to start work quickly.'
The couple decided they wanted to install sliding doors that extended across the entire kitchen extension. They found it made a huge difference to the feel of the entire property, simply due to the amount of additional natural light it let in.
The other big consideration was about what flooring to lay throughout the new kitchen-diner. 'Ideally we were keen on something that went from inside to outside, but it was tough to find tiles that could do that,' say the couple. 'However, at one of the home shows we went to we spotted a product that does exactly that!' The couple pick a shade that toned in with the kitchen cabinetry. 'It all works really well and is so practical.'
Flooring
Valverdi
Sliding doors
Express Bi-Folding Doors
5/10 Kitchen island
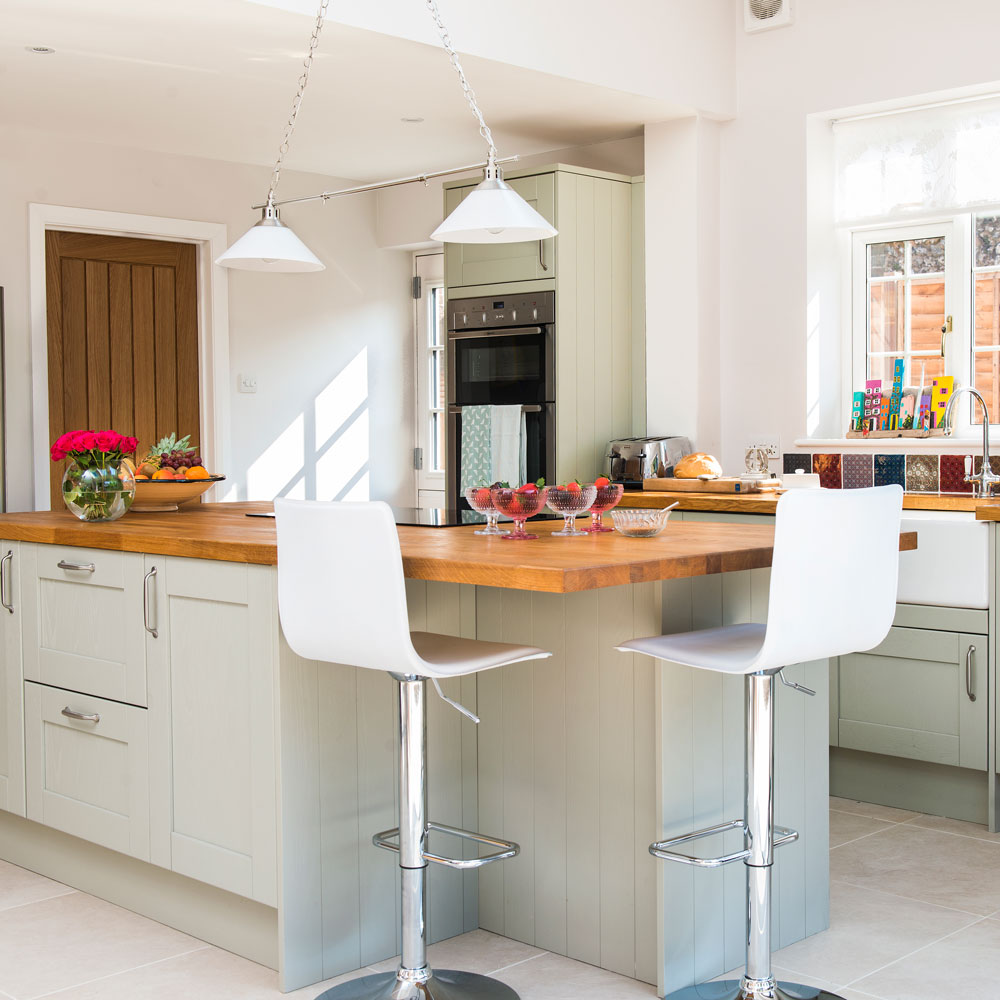
Green is the signature colour throughout the house, and the kitchen is no exception. The bespoke units, painted in a soft sage green have a gentle, slightly retro feel. Combined with the solid wood worktops and white accents - from the bar stools to the simple-yet-stylish dual pendant light - this becomes a lovely family-friendly space.
Kitchen
Howdens
Lighting
Ikea
Tiles
The Winchester Tile Company
6/10 Cloakroom
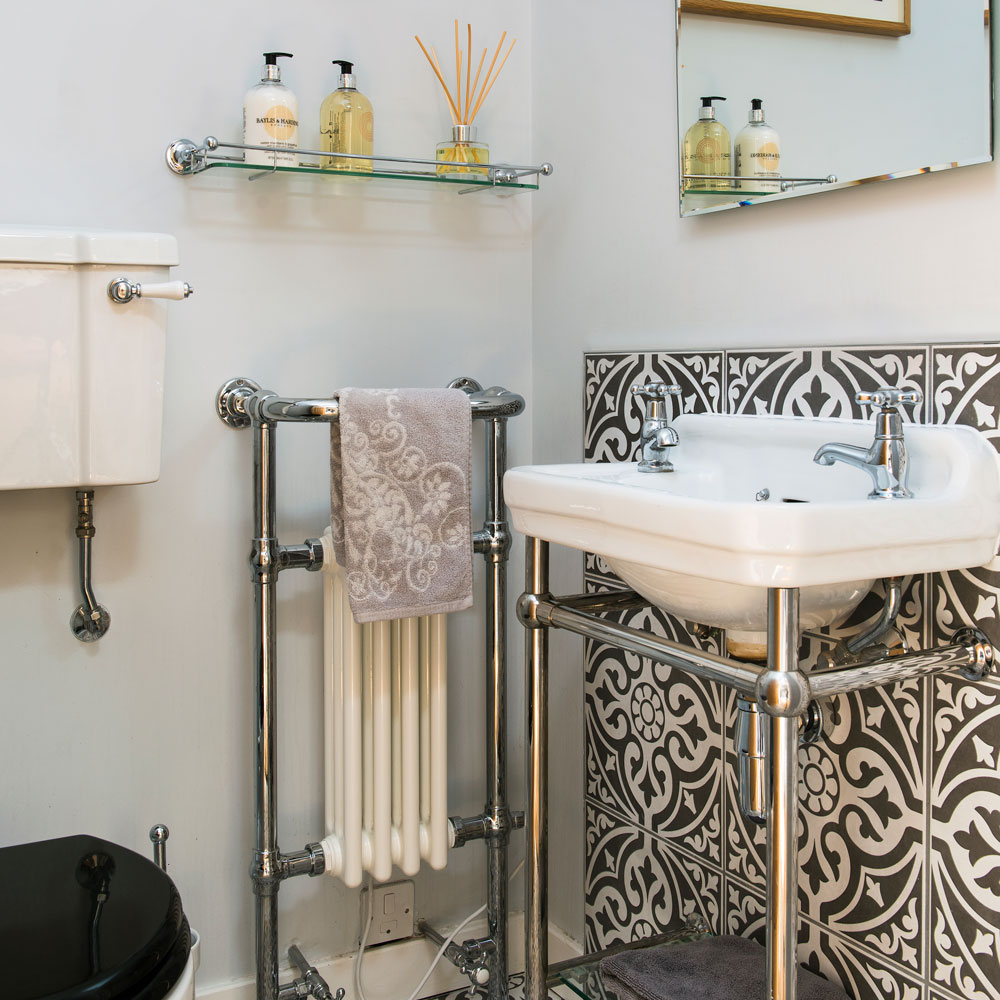
Early on in the pre-renovation planning, the couple had decided that they definitely needed a cloakroom downstairs. They adjusted the floor plans to incorporate one. 'Most cloakrooms are a bit of an afterthought,' they say 'But we wanted ours to make a statement.'
With its chrome fittings and decorative monochrome tiling, the space meets the couple's brief: making a bold statement, despite being a compact space.
Similar tiles
Topps
Similar basin
Victorian Plumbing
7/10 Bedroom
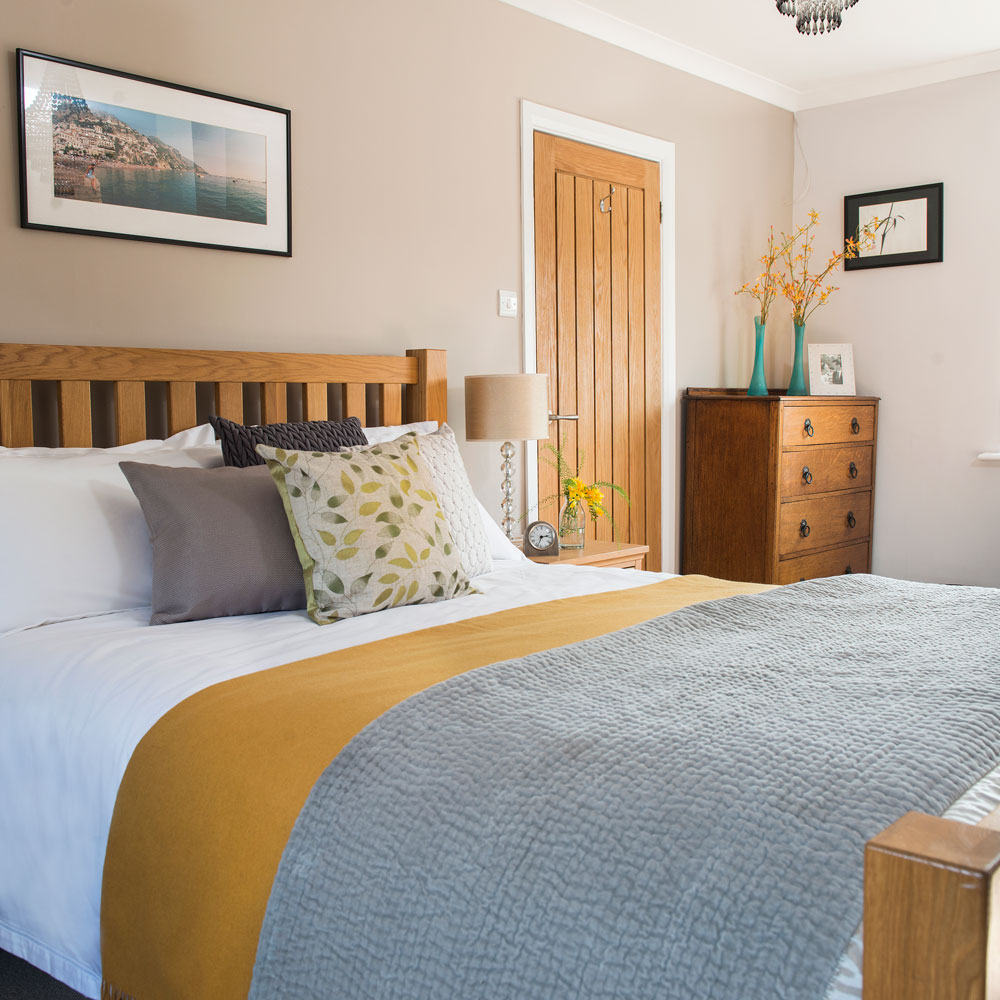
Once the downstairs renovation was complete the couple focussed on the finishing touches, including the colour palette they wanted to go for. 'Top of my list were subtle blues, greens, greys and creams for a calm feeling throughout,' says one of the owners.
The bedroom follows this palette, with soft neutrals throughout. A warm mustard yellow creates a sunny feeling, and tones with the chunky oak furniture. 'We opted for plain white bedding and a grey and yellow scheme, set off by the sumptuous throw,' they say. A personal print from a family holiday has been scaled up to poster size and hung over the bed as an artwork.
Similar furniture
Oak Furnitureland
Throw
Dunelm
8/10 Bedroom
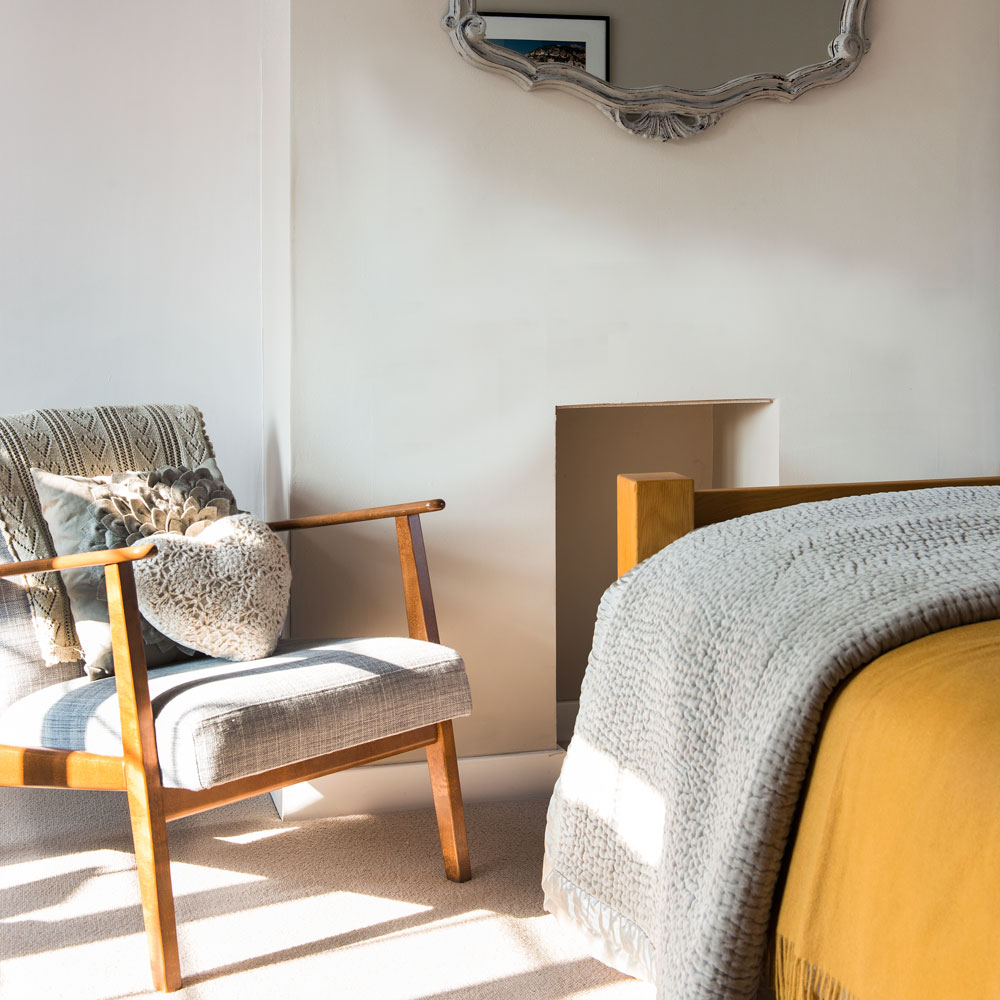
'I wanted lovely soft carpet in the bedrooms,' says one of the owners, and this luxurious finish ticked all the boxes. Combined with the mid-century modern armchair and layers of tactile accents throughout, this space is a calming place to rest and recharge.
Similar chair
Debenhams
Carpet
Ulster Carpets
9/10 Bathroom

A classic white and chrome bathroom suite, with a traditional style, looks smart and timeless. A round mirror offsets the stark lines, while red accessories draw the pinkish hues of the tiles out to create a warm, welcoming feeling in this space.
Tiles
Topps
Similar bathroom suite
Bathstore
Similar mirror
Ikea
10/10 Girls bedroom
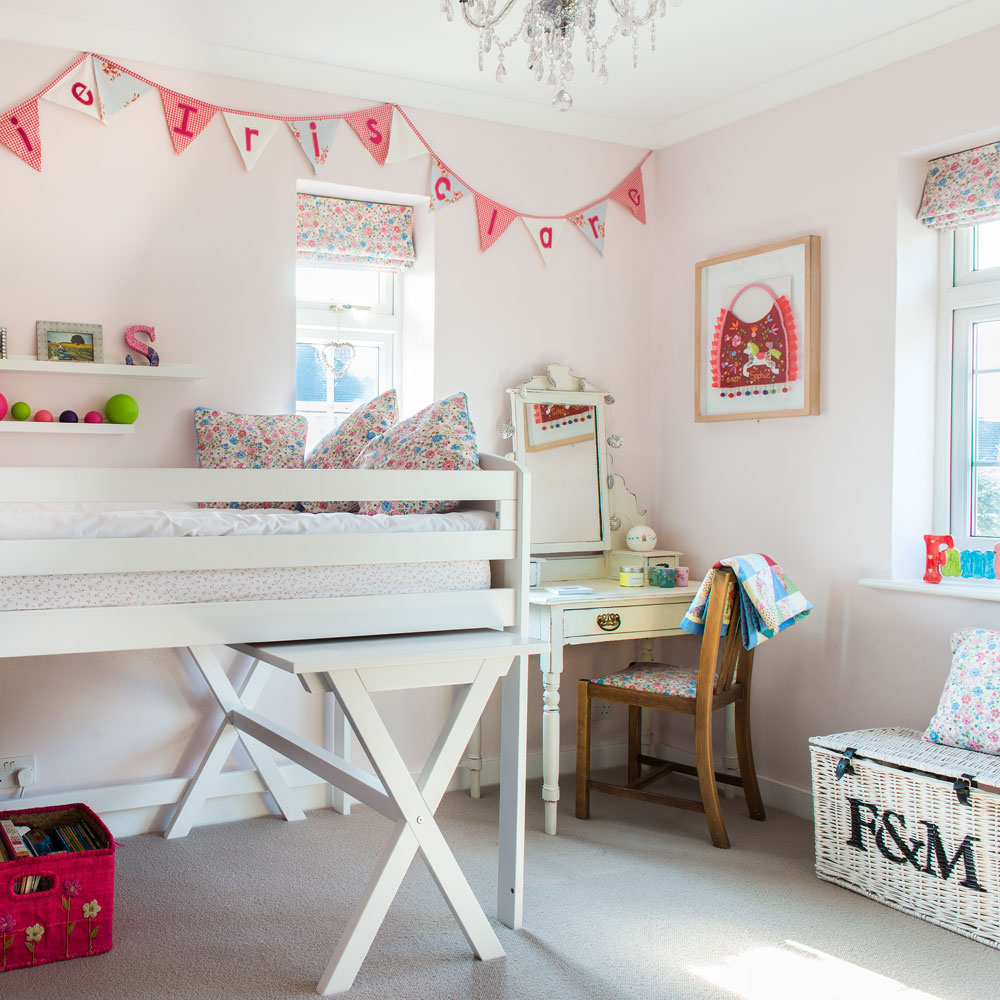
'I went a bit mad in here and made the blinds and cushion covers all from the same fabric,' says one of the owners of this pretty little girls room. Everything is cool and calm, from the super-soft pink wall paint to the ice-white cabin bed (with a smart extending desk section!). 'I strung bunting up for a fun touch and to add a personal note with bright colours.'
Similar bunting
Dotcomgiftshop
Bed
Aspace
This house tour originally appeared in Style at Home, March 2017

Heather Young has been Ideal Home’s Editor since late 2020, and Editor-In-Chief since 2023. She is an interiors journalist and editor who’s been working for some of the UK’s leading interiors magazines for over 20 years, both in-house and as a freelancer.
-
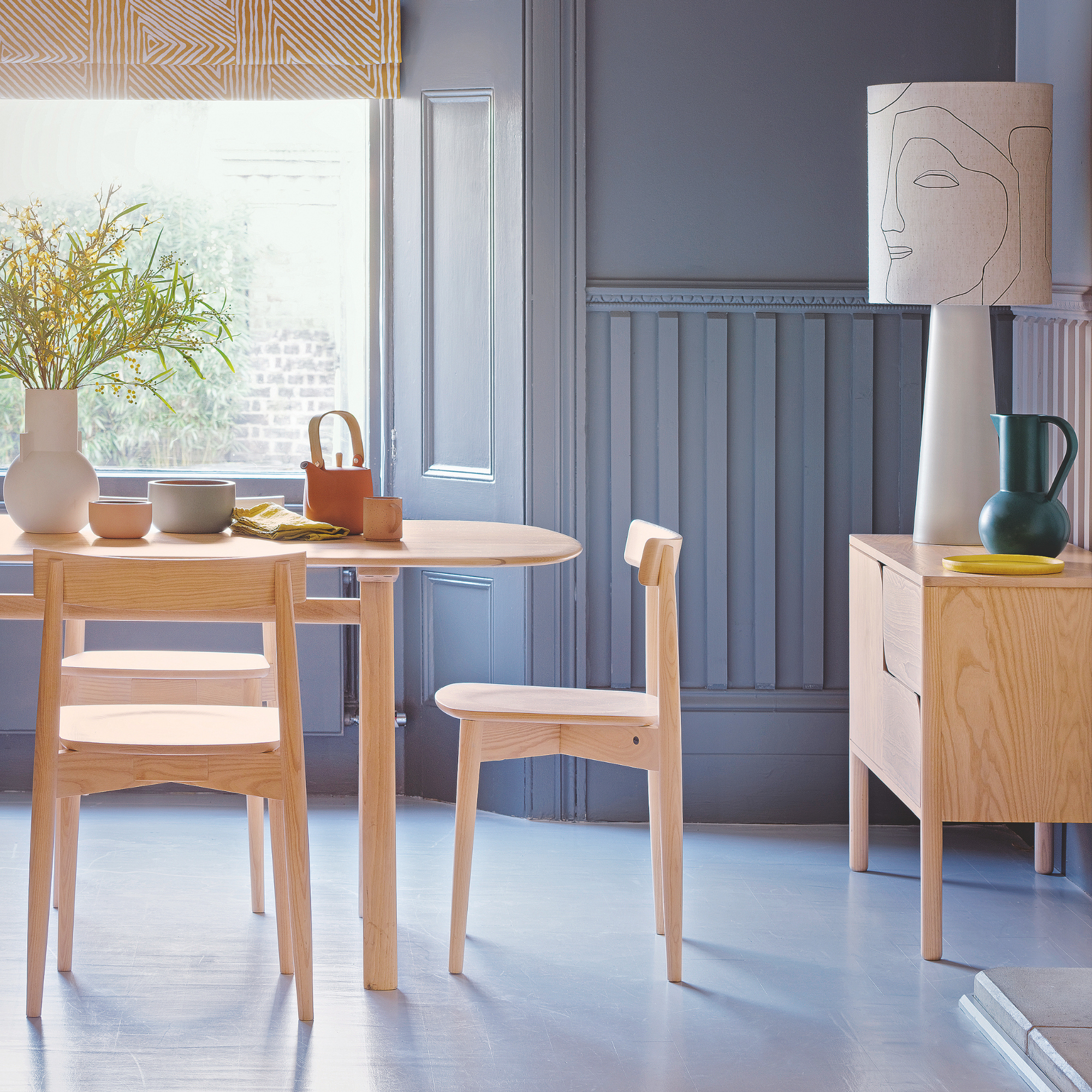 Blueberry is the ‘it’ blue this spring - but these are the 3 colours you should never pair with it, according to experts
Blueberry is the ‘it’ blue this spring - but these are the 3 colours you should never pair with it, according to expertsAvoid overpowering your space by avoiding these three bold colours
By Kezia Reynolds
-
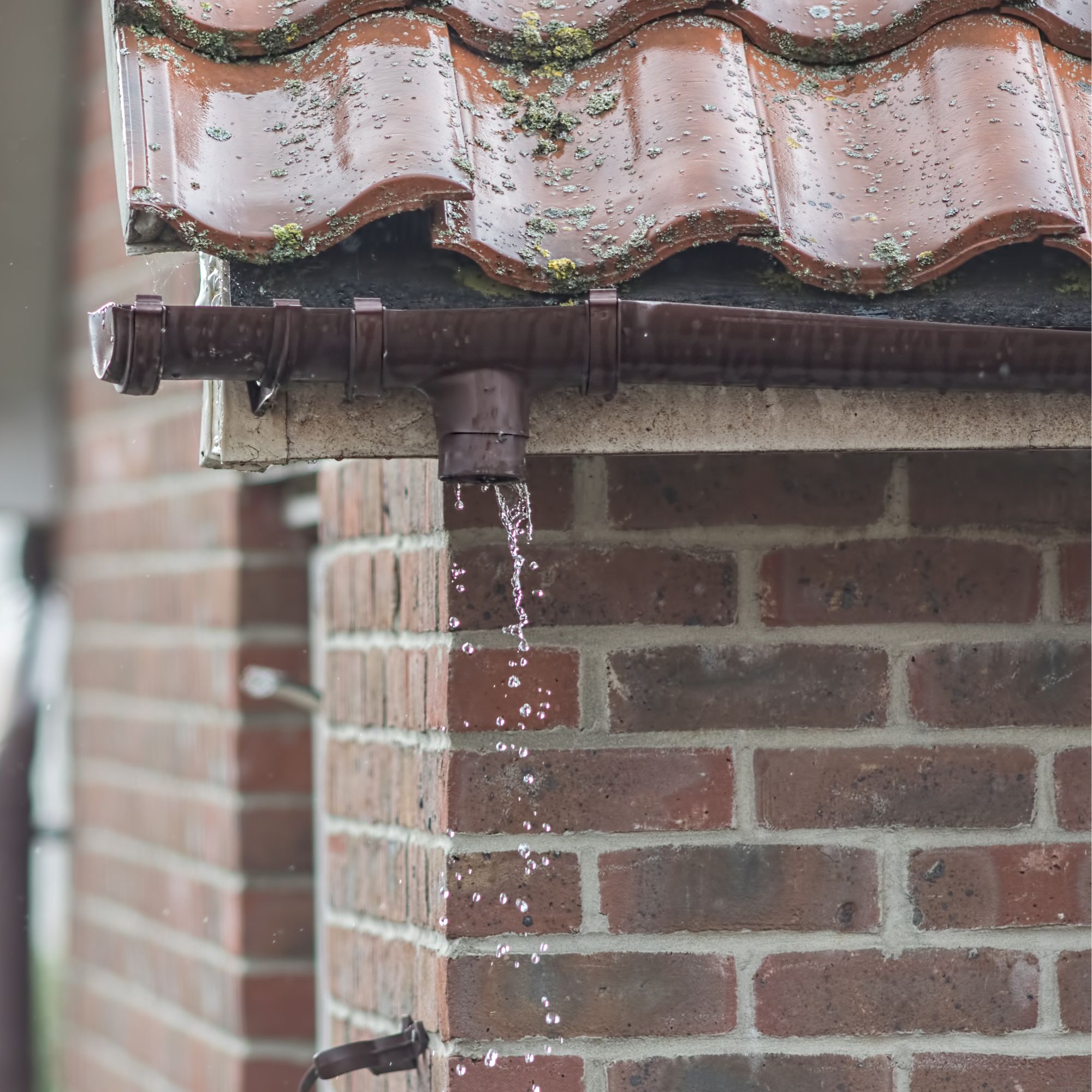 How to fix a leaky gutter – expert advice on what you'll need to get your gutters working properly again
How to fix a leaky gutter – expert advice on what you'll need to get your gutters working properly again7 steps to stop water dripping from your gutters
By Katie Sims
-
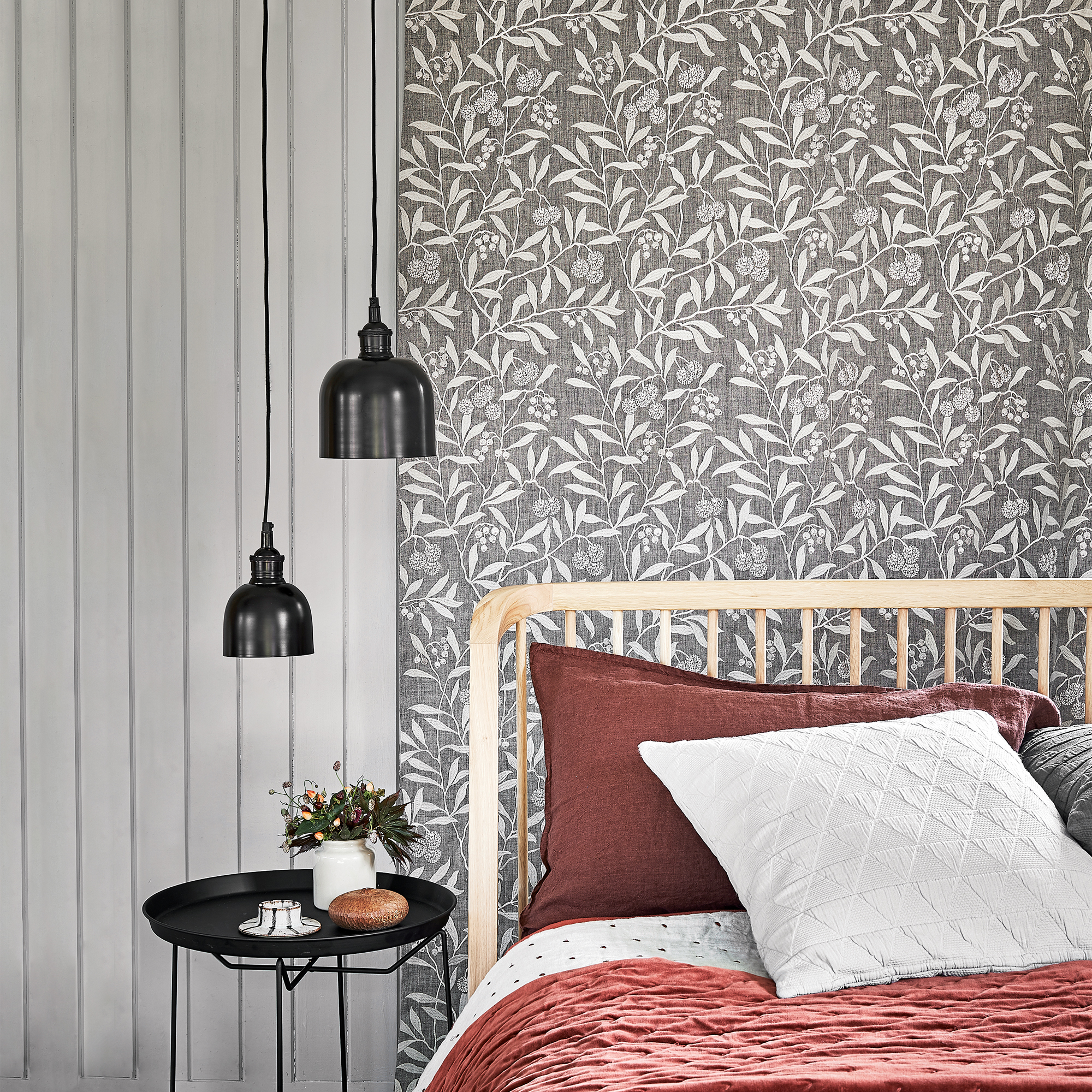 Amanda Holden's maximalist guest bedroom uses a smart decorating trick to make it look bigger
Amanda Holden's maximalist guest bedroom uses a smart decorating trick to make it look biggerInterior experts say it's a masterclass in how to decorate a dormer bedroom
By Amy Lockwood