Take a look inside this London Victorian semi with a modern edge
The owners reinvented what was a standard Victorian semi, creating spaces with unique style that work hard to make family life run smoothly

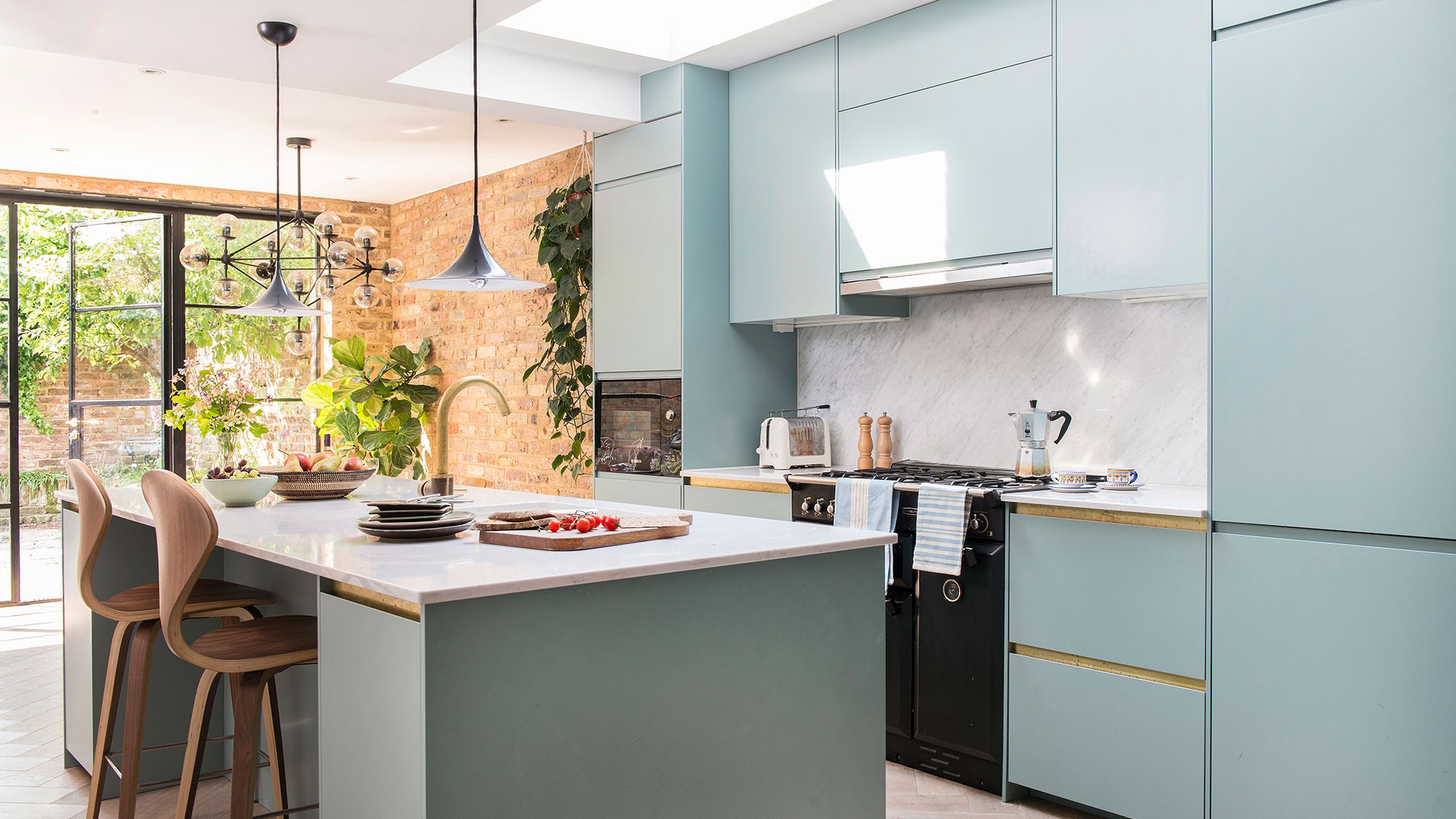
'Our house had been untouched for 30 years and had ivy growing in through the windows,' says the owner, about her four-bed Victorian semi in London. There was one bathroom which led off the kitchen and the rooms felt small and cramped. 'We knew we’d need to extend into the loft to add a new bedroom and bathroom, and rejig the ground floor,' she says.
The owner's main piece of advice is not to be afraid to be different. 'As a child, I was ashamed of our house, as it was full of plants, rattan and colourful Seventies accents, which was unusual for homes in Japan, where I grew up,' she says. 'But, looking back, it must have been the coolest house in the neighbourhood, thanks to my mother’s fearless style! Now, as an architectural designer (yokokloeden.com), it’s my job to think outside the box.'
The key is to find experts who can help you create something unique, and it can save you money if you can design things yourself. The owners adapted Ikea kitchen units and had built-in shelving, a desk for the children and shoe storage under the staircase made to our their design by a talented joiner.
'Spend your budget on things you know you won’t change. One of our biggest expenses was the steel-and-glass kitchen doors, which were made to order and lead out to the garden. They have completely transformed the space and were worth every penny,' the owner says. She also recommends thinking about all the senses when you redo a room. It’s not just about how the space looks, but also whether it will be easy to heat and what the acoustics will be like. 'We demolished a poorly built extension with a polycarbonate roof that was noisy when it rained – and it has made a huge difference,' she says.
Exterior
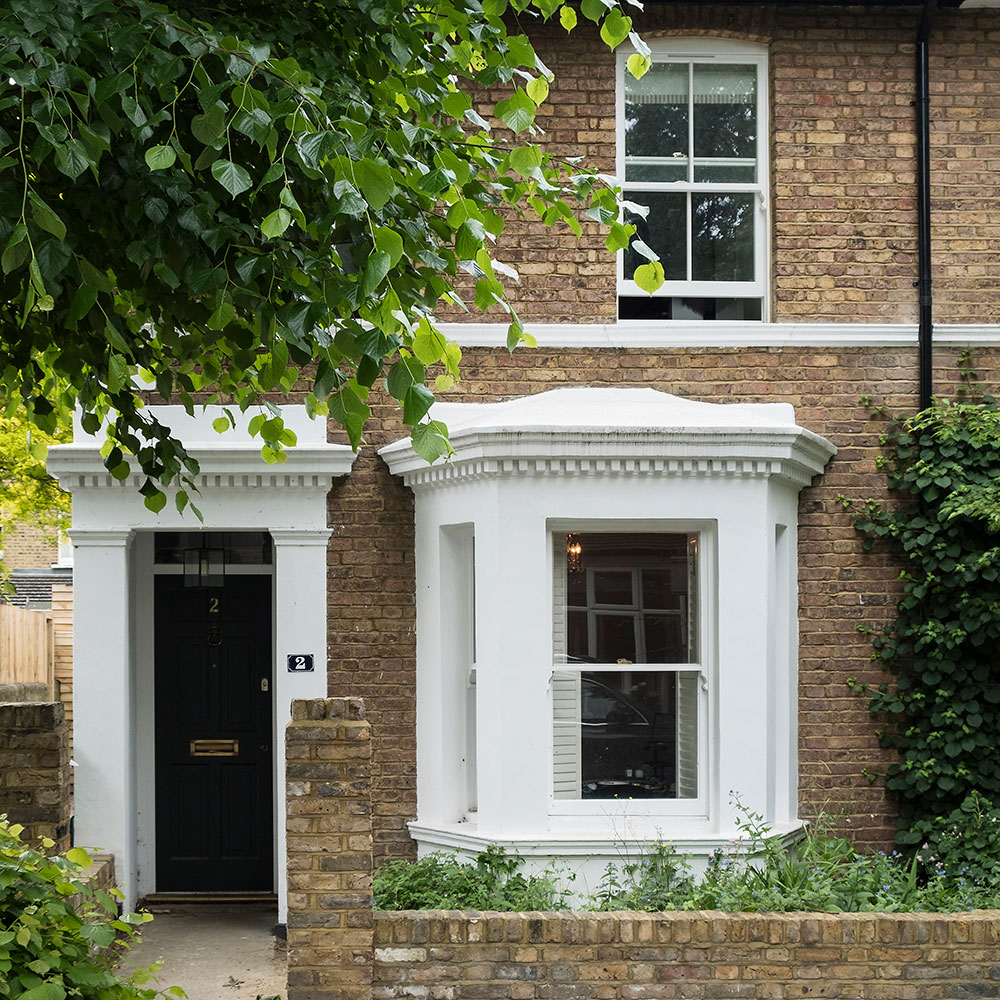
A four-bedroom Victorian semi in Richmond, London. It took six months to transform the house. 'We stripped it back to a shell, extended and redid every single room,' the owner says.
Kitchen
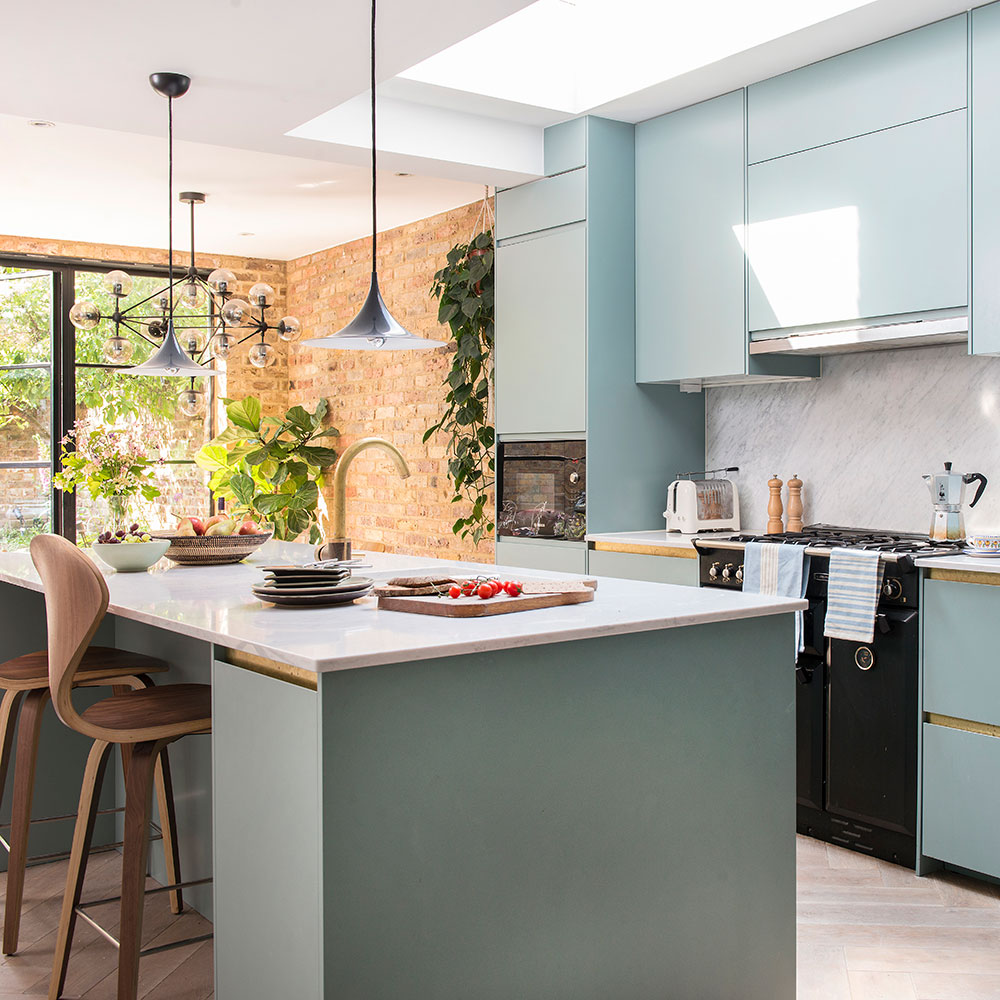
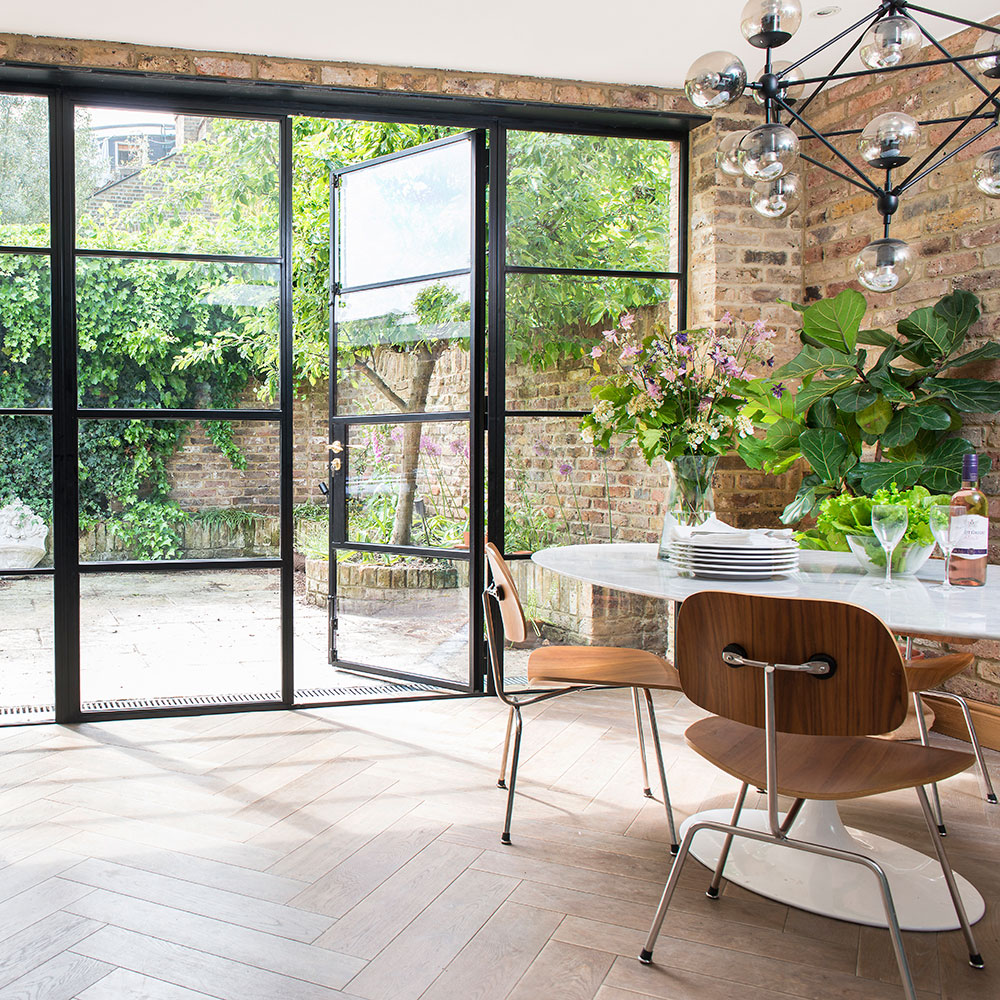
'Our kitchen was built using Ikea carcasses and customised by our joiner to my design,' the owner says. The doors are moisture-resistant MDF, spray-painted pale blue, with a Carrara marble splashback and matching Silestone worktops. Ultra-modern pendants mark out the cooking and dining zones in the open-plan space. 'I work at the dining table sometimes, as it is so light and has views of the garden,' says the owner. The dining area also has a desk for the children, where they do homework and crafts. The reclaimed bricks in the extension look great as a backdrop for the owners' modern pieces of furniture.
Get the look
Buy now: Units painted in Oval Room Blue estate eggshell, £60 for 2.5L, Farrow & Ball at Designer Paint
Buy now: Cherner walnut stools, £780 each, The Conran Shop
Sign up to our newsletter for style inspiration, real homes, project and garden advice and shopping know-how
Living room
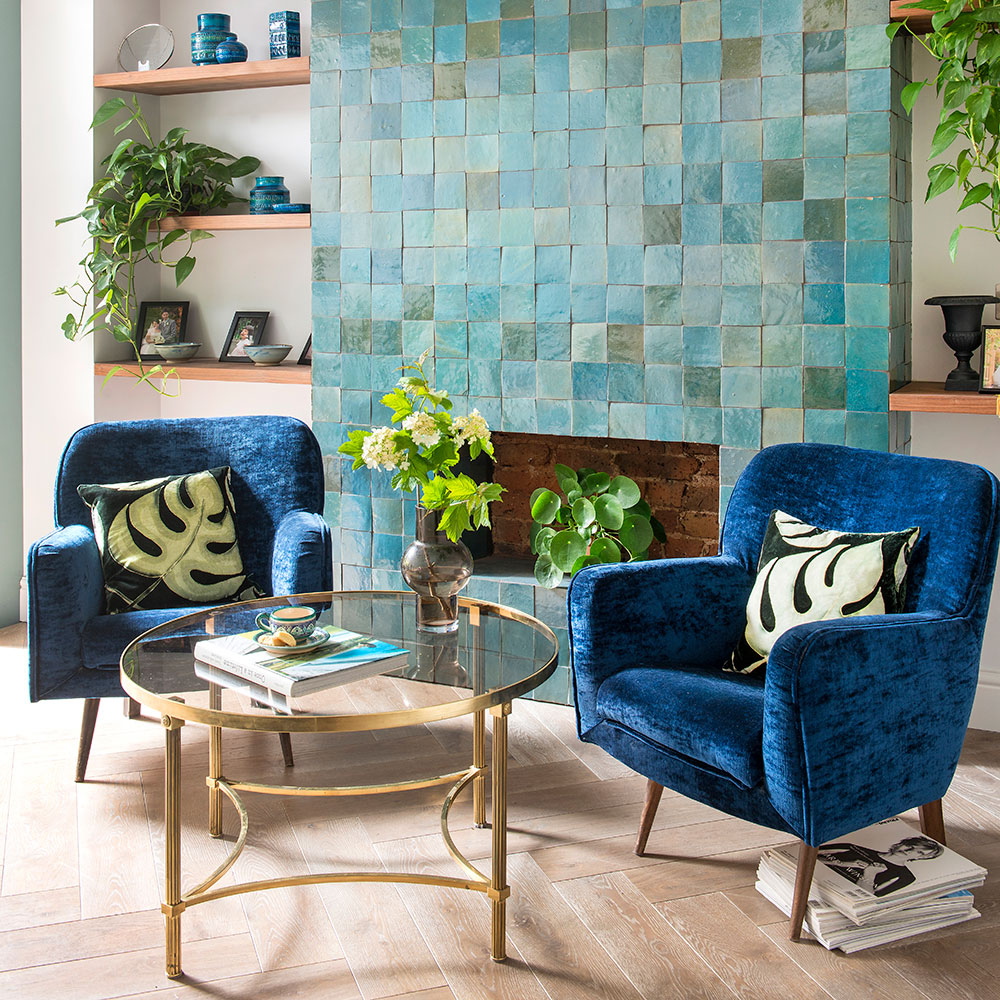
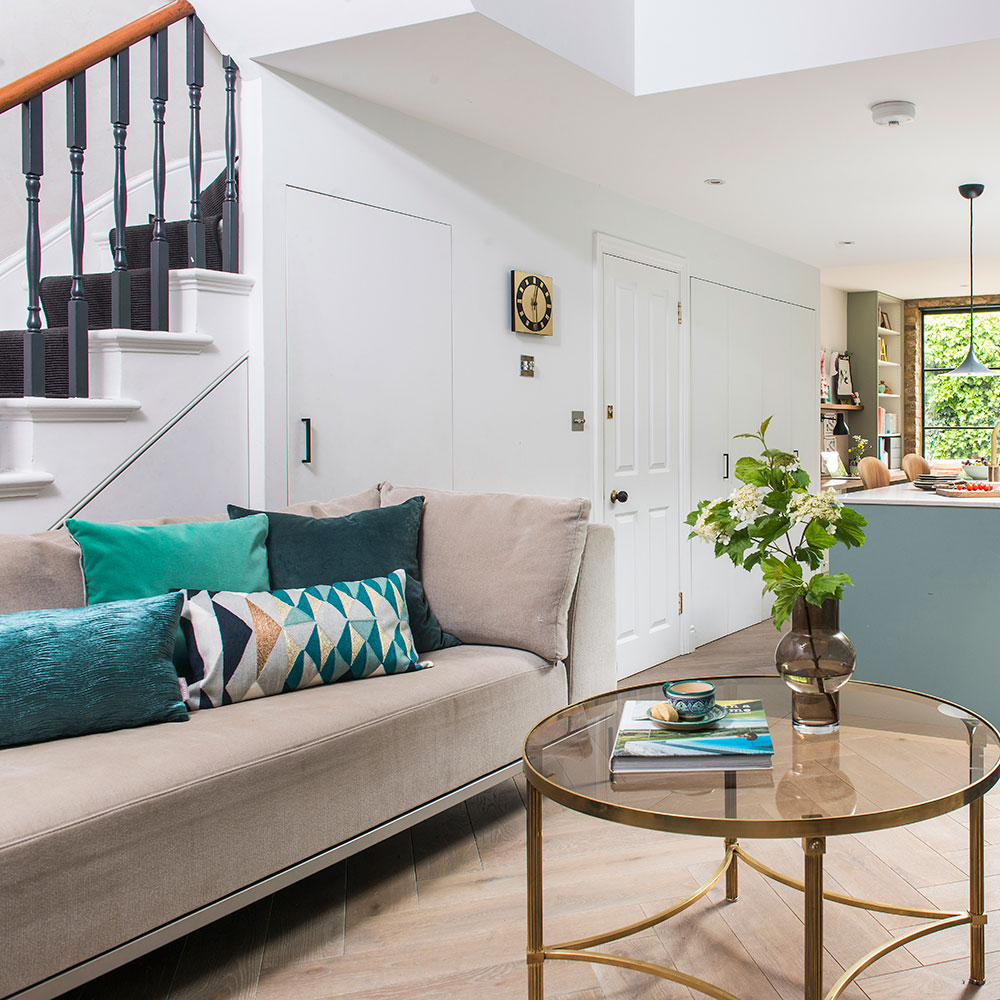
'Knocking down the wall between the old kitchen and dining room made this house work,' says the owner. 'This is the space where we spend most of our time as a family now.' The seating area next to the kitchen-diner is simple but colourful with display shelves and touches of matt brass to add a little retro glamour.
Get the look
Buy now: The Mendini three-seater sofa, £699, Made.com is similar
Buy now: Try the London armchair in indigo, £449, Swoon
Buy now: For a similar glass coffee table try the Caprice, £149, Dunelm
Bedroom
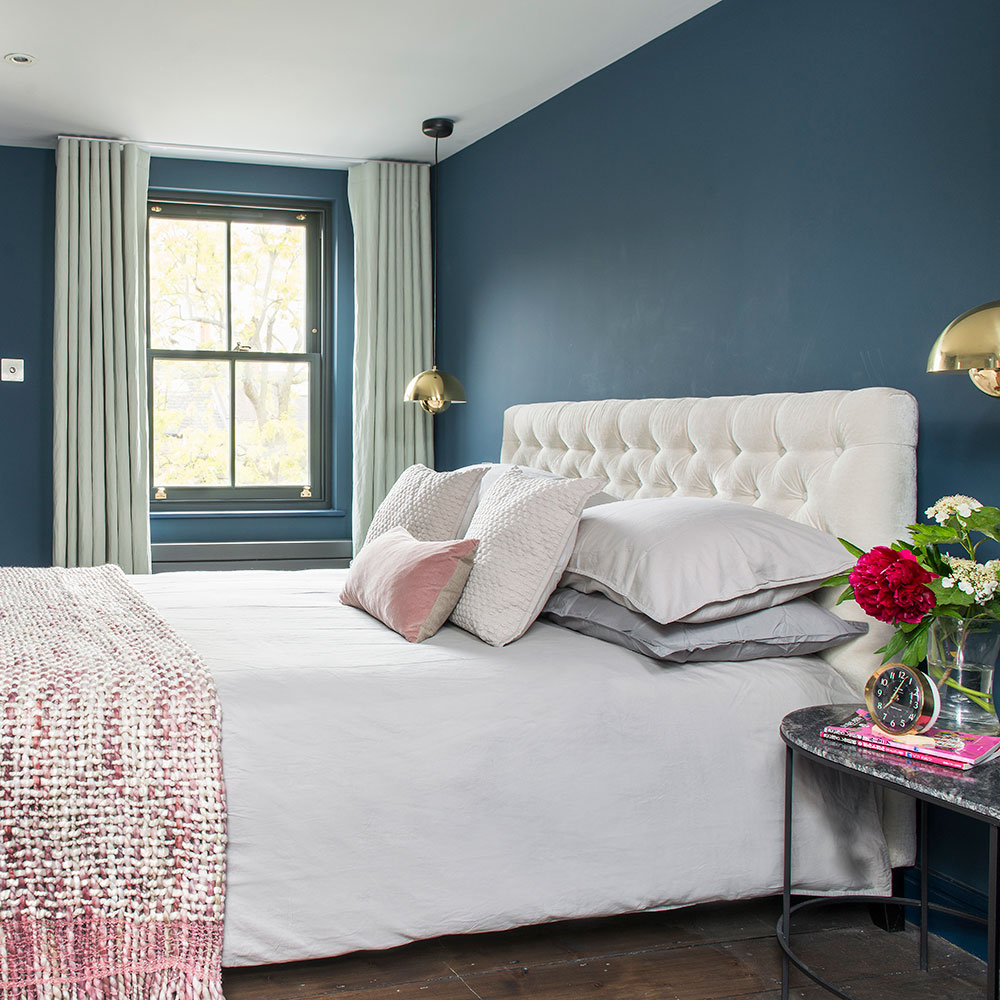
Cool, pale grey and pink accents offset the bedroom's immersive colour, for a lighter, more feminine feel. 'I chose to have the walls of our new loft room painted dark blue, for a cosy and cocooning effect,' the owner says. The glam, velvet-upholstered headboard creates a fabulous colour contrast. A glass wall separates the en suite from the main bedroom, to make the two spaces distinct.
Get the look
Buy now: Flowerpot VP1 brass pendant light, £241, Twentytwentyone
Buy now: Try the Soho upholstered bed, £599, Sueno
Kid's room
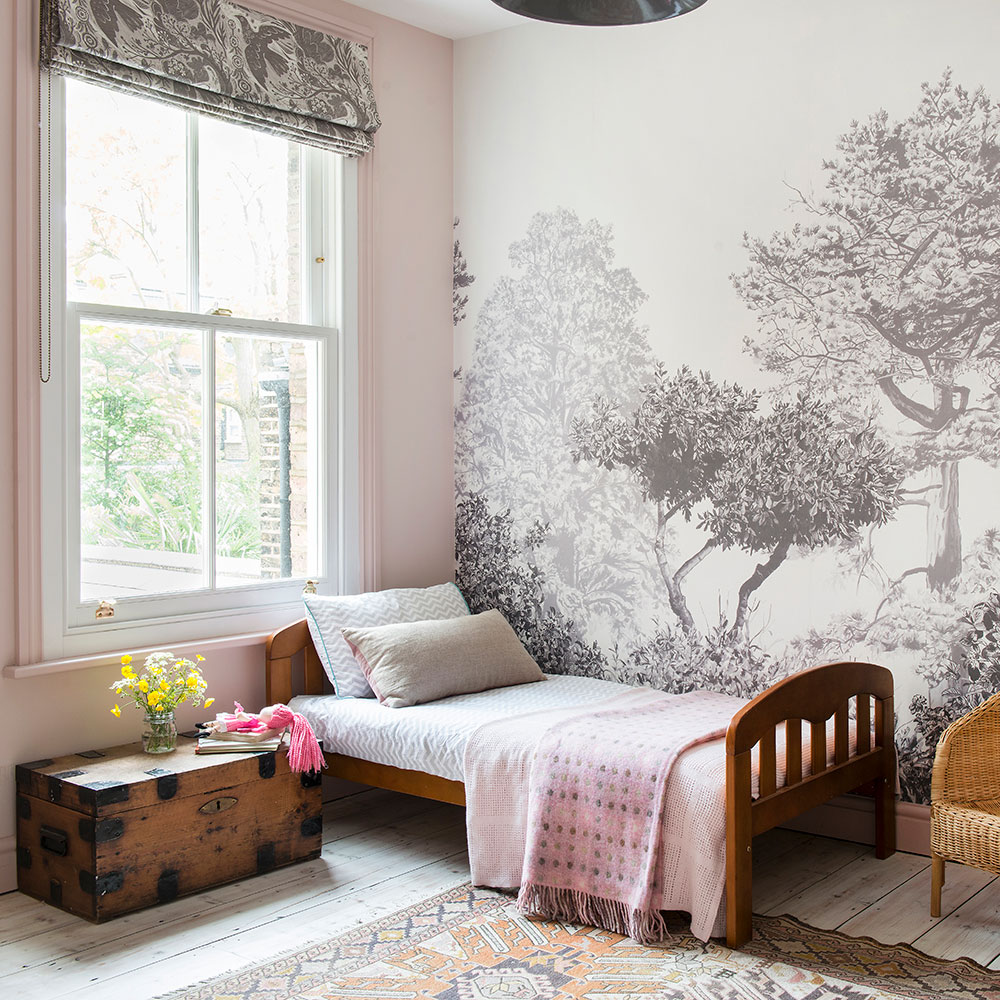
The large-scale mural in the owner's daughter's bedroom gives it a magical, wonderland feel, aided by the softest blush pink on the wall.
Bathroom
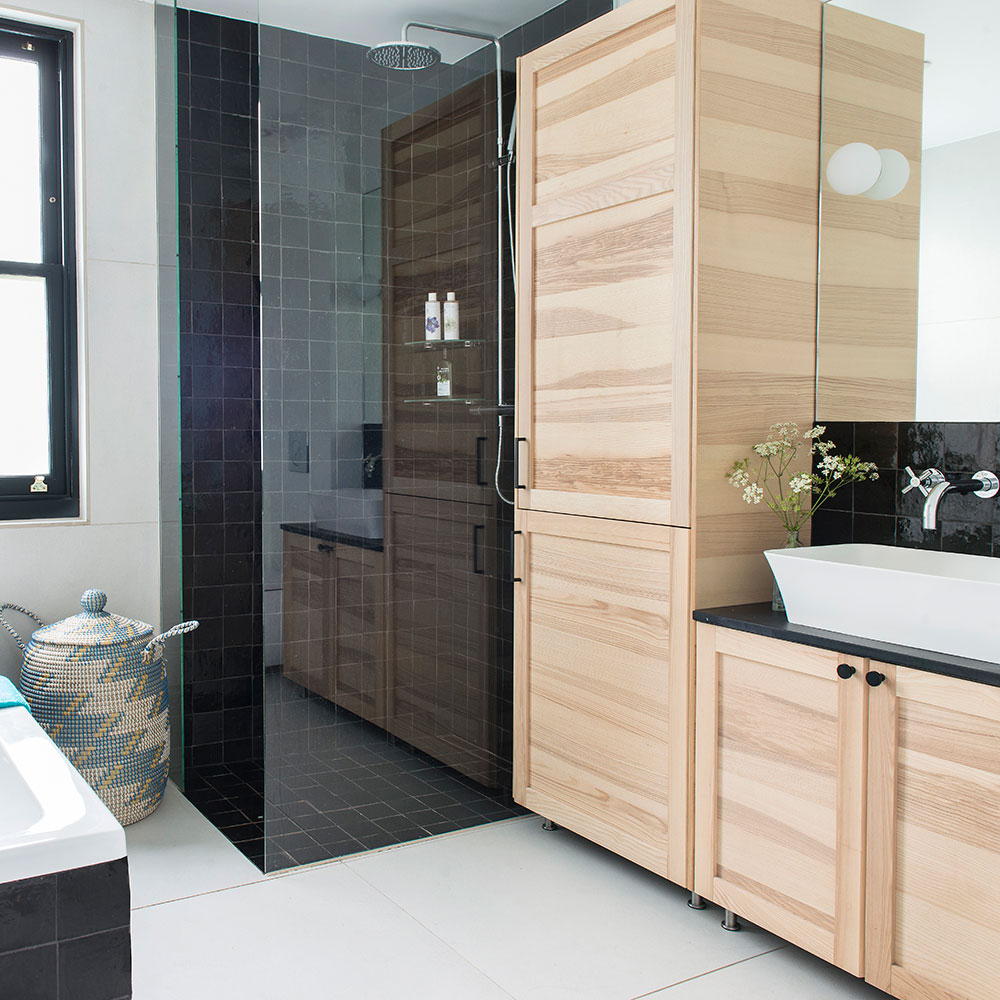
The couple moved the family bathroom from the ground floor to the newly converted loft.
'Quirky, practical solutions are what bring a family home to life,’ says the owner, who is also a big fan of natural materials such as wood, stone, metal and clay. 'I love how they age,' she says. Once the renovations were completed and the family moved it, 'everyone instantly felt settled and happy.'
This house tour originally featured in Ideal Home, September 2018.

Heather Young has been Ideal Home’s Editor since late 2020, and Editor-In-Chief since 2023. She is an interiors journalist and editor who’s been working for some of the UK’s leading interiors magazines for over 20 years, both in-house and as a freelancer.