Take a tour around this cool and sophisticated four-bed Edwardian semi in London
The owners of this London semi started their renovation with one black brick wall, loved it, and the idea flew…
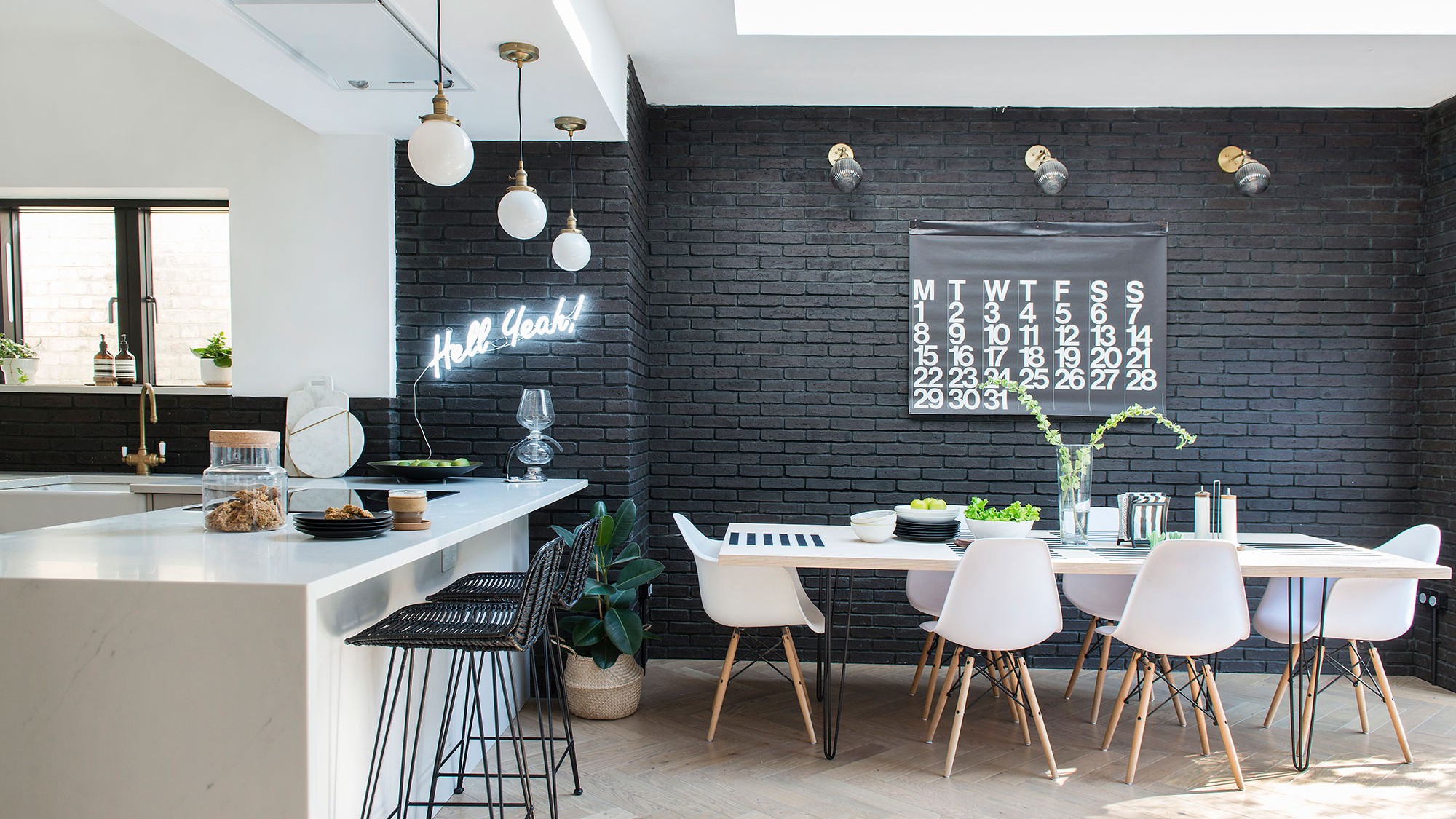

Ahead of starting a family, the owner and her husband wanted to move up the housing ladder. ‘We wanted the next move to be for at least five to 10 years, so it needed to suit our future plans,' she says. 'We weren’t averse to a project, having previously renovated our two-bed flat.'
This house ticked all the boxes: off-street parking, good transport links, two high streets, a quiet location and a garden. ‘We loved the large hallway and view of the garden as soon as you walked in. It had been a family home for 50 years, but didn’t suit how families want to live now, so it took some work to get the layout right.’
Let us show you round some spectacular houses – check out more of our real homes
Two weeks after moving in, the couple had life-changing news: ‘We found out I was expecting, so we had to get started on making changes,’ the owner says. They hired an architect to design an extension combining the rear reception room and kitchen, to create a big open-plan space plus a new utility and cloakroom. ‘We wanted the living, dining and cooking space to be sociable as well as functional.’
The other project was in the hallway, where a dated, open-tread staircase was moved from the centre of the house to the party wall. ‘It gave us much more usable space, so we knew it would be worth it in the long term, even though we had to move out for six weeks,' the owner says.
Exterior

This Edwardian four-bed semi in London was just what the owners were looking for, but the layout needed reworking to make it work suited to family living.'Now we’ve finished renovating, our home is stylish, functional and sociable,' says the owner.
Kitchen
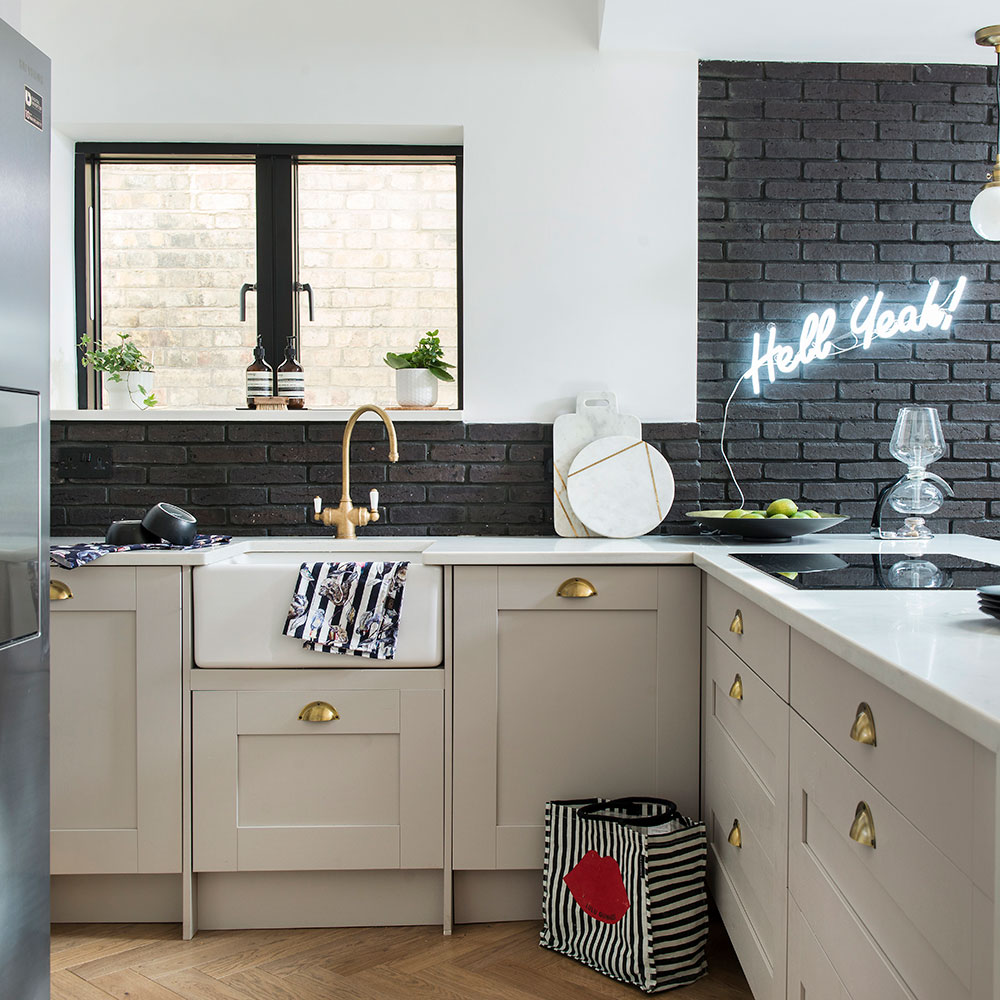
For the extension, the couple chose black bricks for the new wall. ‘They were a risk, but there’s plenty of light to balance out the darkness of them – they became the foundation for the rest of the decor,’ says the owner.
Get the Ideal Home Newsletter
Sign up to our newsletter for style and decor inspiration, house makeovers, project advice and more.

Proving that Shaker style is truly timeless, the owner has added touches of brass to make hers modern. ‘The boiling-water tap is my favourite thing. It’s especially brilliant now we have a baby – for sterilising and endless tea-making.’ Composite worktops are templated to fit, so they have a seamless finish that gives a classic kitchen a modern edge.
Get the look
Buy now:
Hell Yeah sign, £345, Rockett
St George
Buy now: Rattan bar stools, £195 each, Rockett
St George
Buy now: Similar table, from
£170, The Hairpin Leg Company
Living room
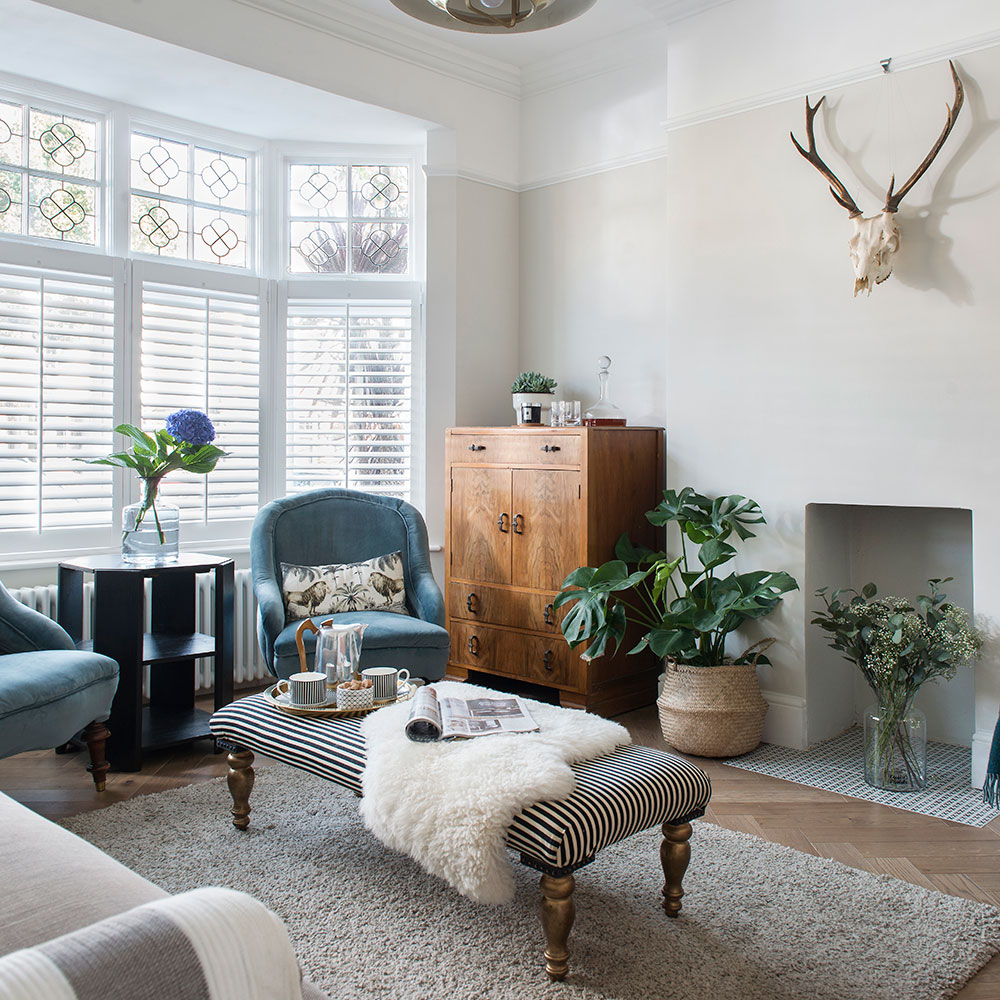
The couple have updated classic furniture with new accessories and lighting. ‘By reupholstering antique chairs we were given, we now have really high-quality furniture for a fraction of the price,’ says the owner.
Teal is a clever colour to choose for upholstery, as it goes with any neutral you choose for the walls. Shutters give the couple privacy, while letting in plenty of light – plus they give the house a smart, polished look from the outside.
Bedroom
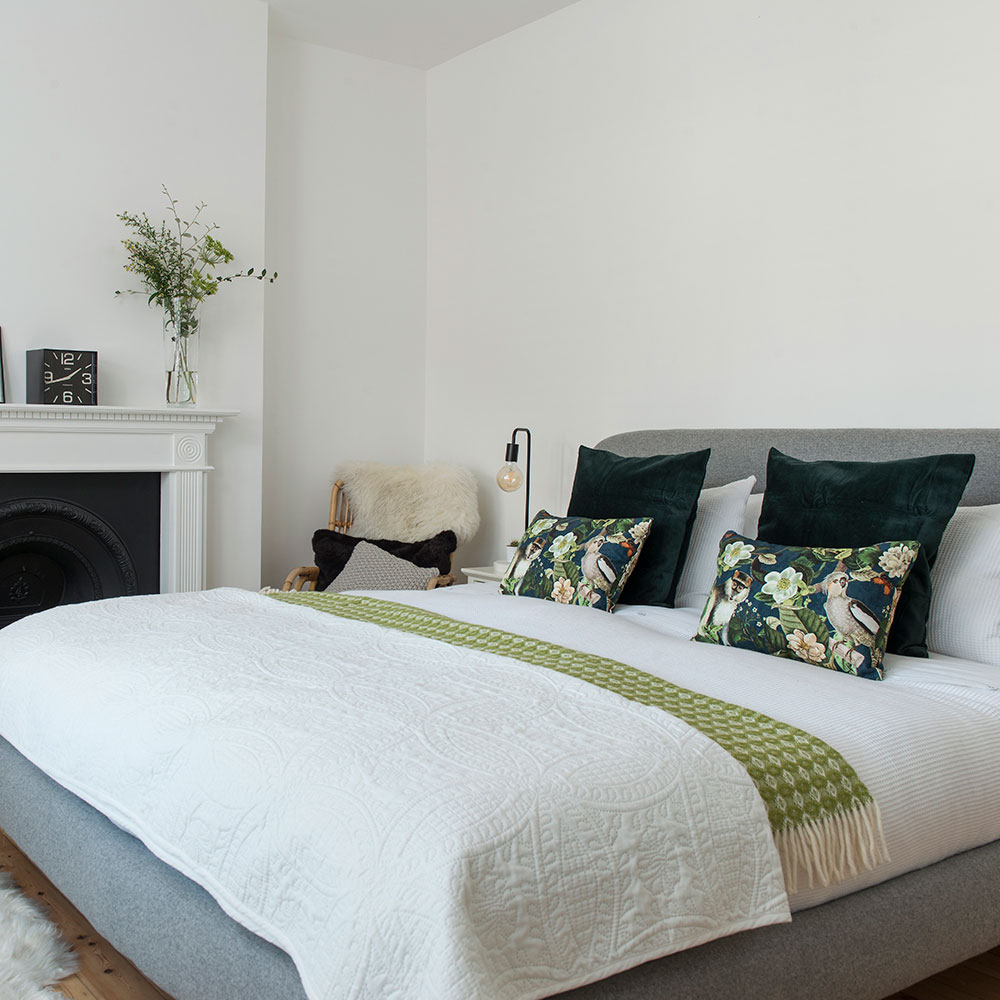
‘We wanted the bedroom to feel really simple and peaceful, so we kept it white and accessorised with green and natural wood,' says the owner. 'The neutral base means we can mix it up, depending on the season, with different textiles.’ The couple also have a fitted wardrobe to help keep the bedroom feeling calm and clutter-free. They painted the doors a cosy shade of grey to add a little extra warmth to the room.
Get the look
Buy now: The Cockatoo velvet cushion, £75, Rockett St George is similar
Buy now:
Simba bed frame, £349, John Lewis & Partners
Buy now: Rayner industrial table lamps, £25 each, Argos, are a similar style
Bathroom
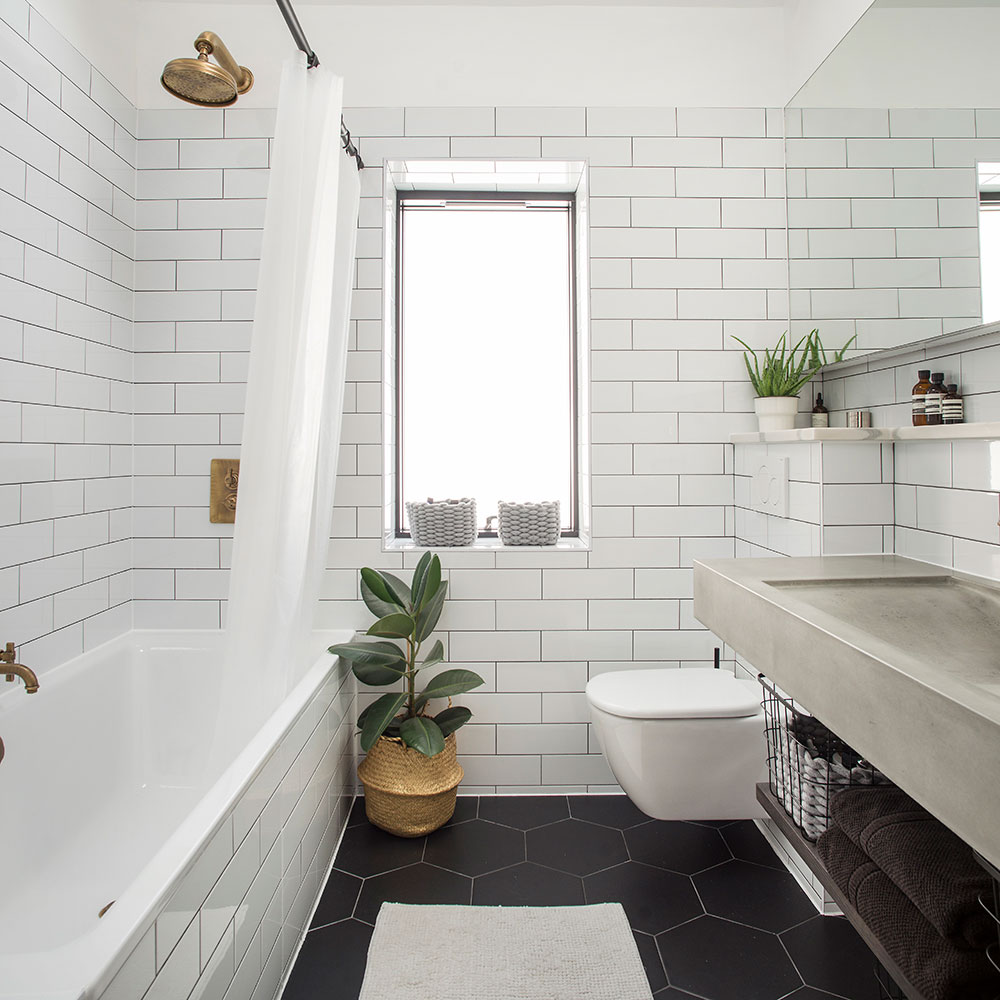
‘The Hoxton and Ace hotels inspired the bathroom, with their industrial but luxurious look,' says the owner. They kept the tiles simple but spent the budget on gorgeous brassware and a concrete basin from Forma Studios. ‘Above all, this room had to be family friendly so there needed to be a balance between style and practicality,’ she says.
Get the look
Buy now: For similar floor tiles try the Apini black tile, £49.95 per m sq, Topps Tiles
Buy now: Fladis basket, £13, Ikea
‘We’ve achieved what we wanted and got this house to work as our family home,' the owner says. 'Don’t underestimate the power of a good architect! Although our project was relatively simple, their involvement helped make the most of the house. We could extend down into the cellar too, but the house is perfect for us now. We started fairly simple, so we can add to the rooms as we live in them and let the style evolve organically.’

Heather Young has been Ideal Home’s Editor since late 2020, and Editor-In-Chief since 2023. She is an interiors journalist and editor who’s been working for some of the UK’s leading interiors magazines for over 20 years, both in-house and as a freelancer.
-
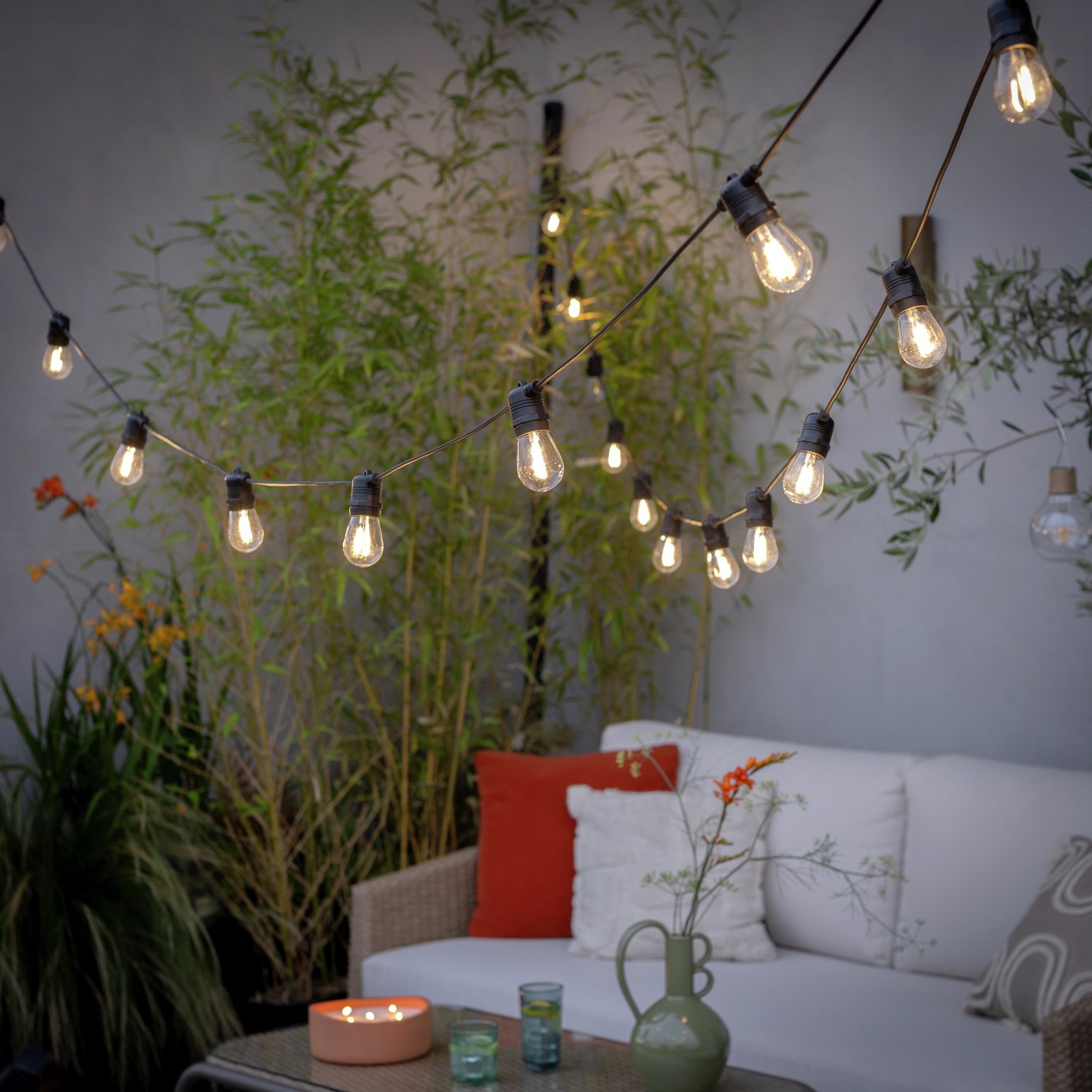 The 6 outdoor lights from Habitat that I'm choosing between to make my outdoor space look more expensive this summer
The 6 outdoor lights from Habitat that I'm choosing between to make my outdoor space look more expensive this summerI couldn’t believe some of the prices
By Ellis Cochrane
-
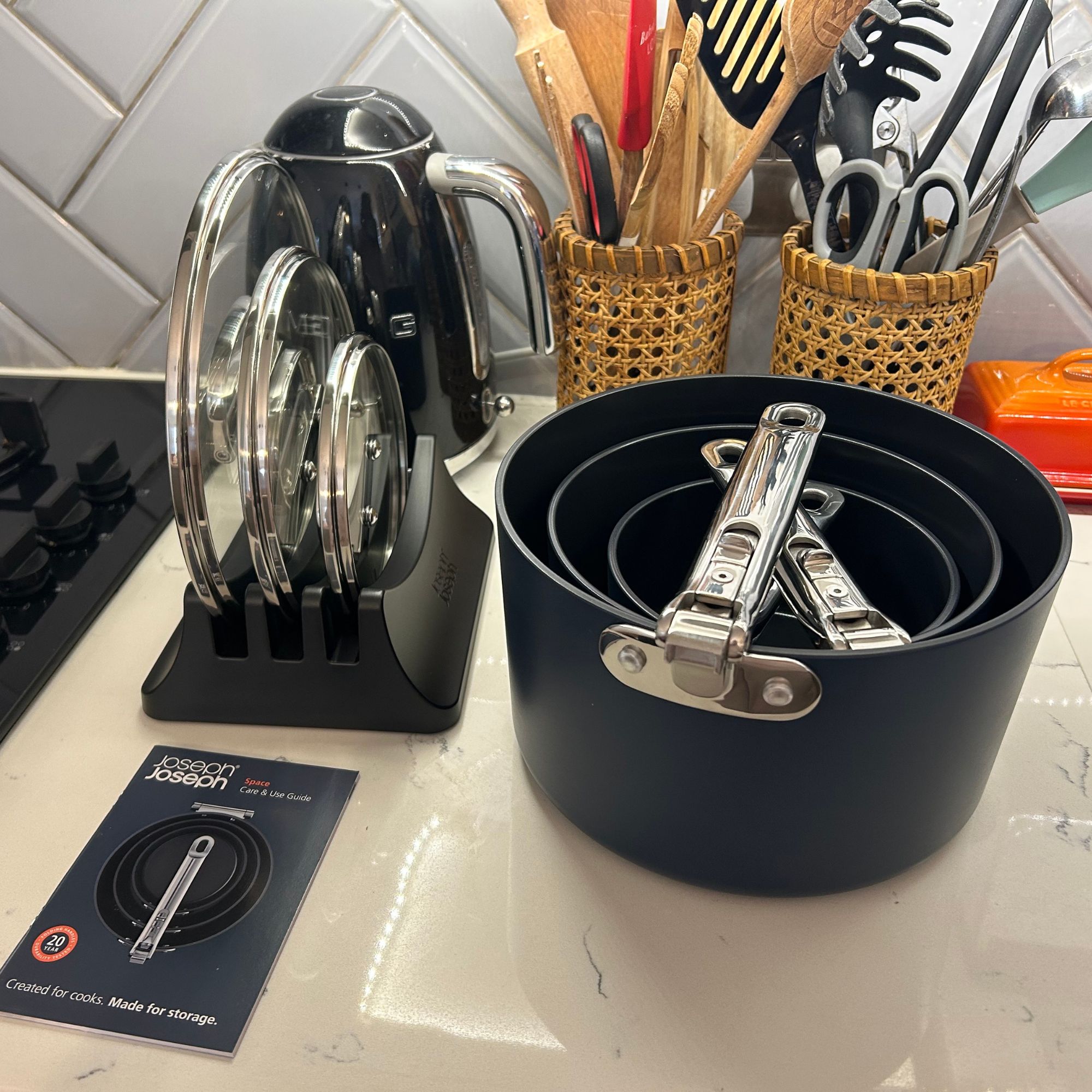 Joseph Joseph 3-piece Saucepan review – seriously space-saving
Joseph Joseph 3-piece Saucepan review – seriously space-savingSmall kitchen? I tested this innovative Joseph Joseph space-savvy set which has foldable handles — and I loved it
By Annie Collyer
-
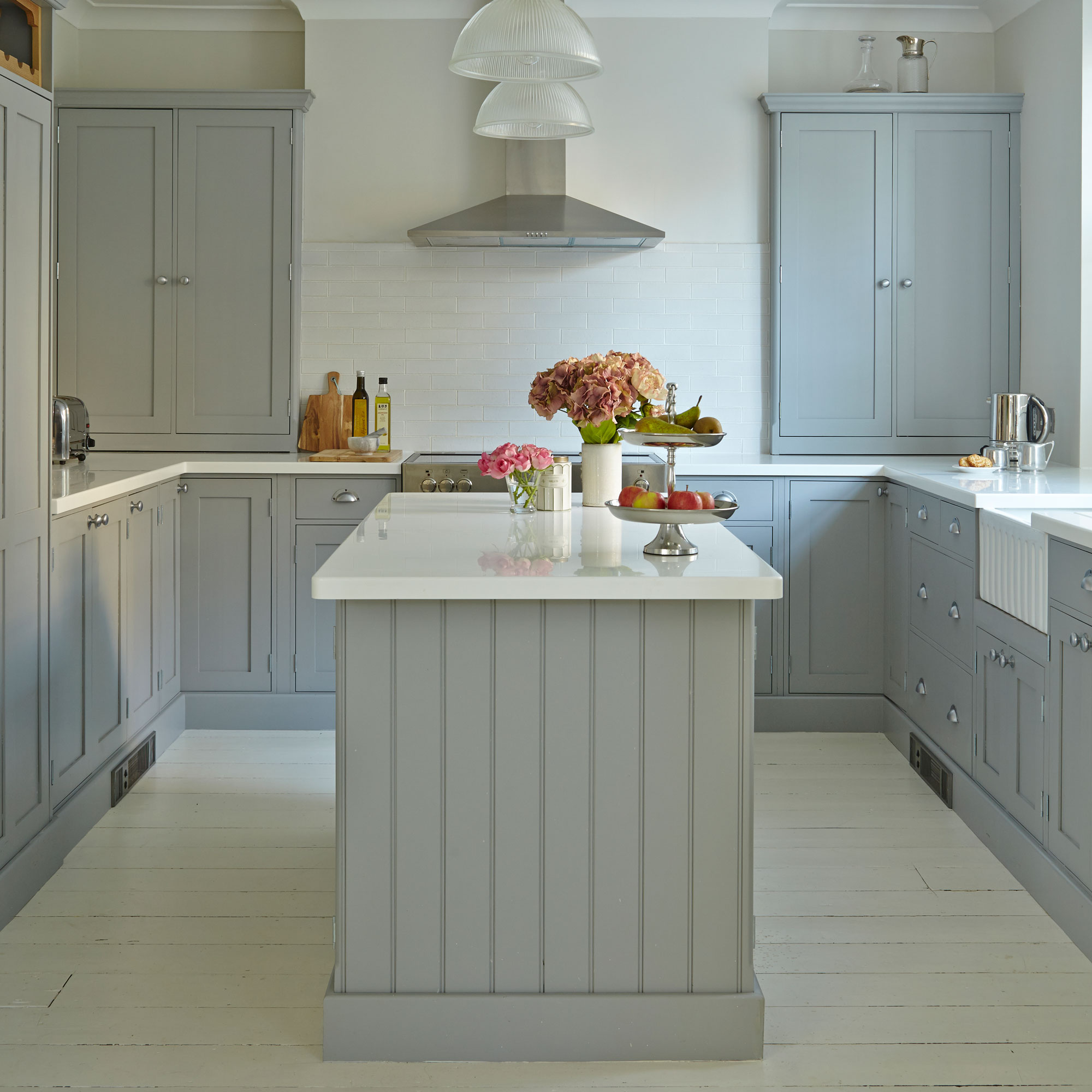 Forget seating, this is how you should be making the most out of your kitchen island in 2025
Forget seating, this is how you should be making the most out of your kitchen island in 2025Seating doesn't always have to be a necessity on an island when you can choose these ideas instead
By Holly Cockburn