Take a tour of this sophisticated retreat in the Cotswolds
See how these homeowners blended various architectural styles to create an elegant home with serene décor in their beautiful rural hideaway

Bought as an escape from one family’s busy London lives, this house in the Cotswolds embodies everything they were looking for: a serene space with plenty of scope for entertaining.
The oldest part of the house was built in 1650, but additions were made two centuries later. Although the property was in a need of a little modernisation, the couple were determined not to lose the inherent character of the house in the process. The key was to create a harmonious scheme that would unite its different period features, but with no furniture or preconceptions about decorating style, the place was effectively a blank canvas.
‘We knew we wanted the style to be sympathetic to the age of the building, but at the contemporary end of that,’ say the owners.
1/12 Exterior
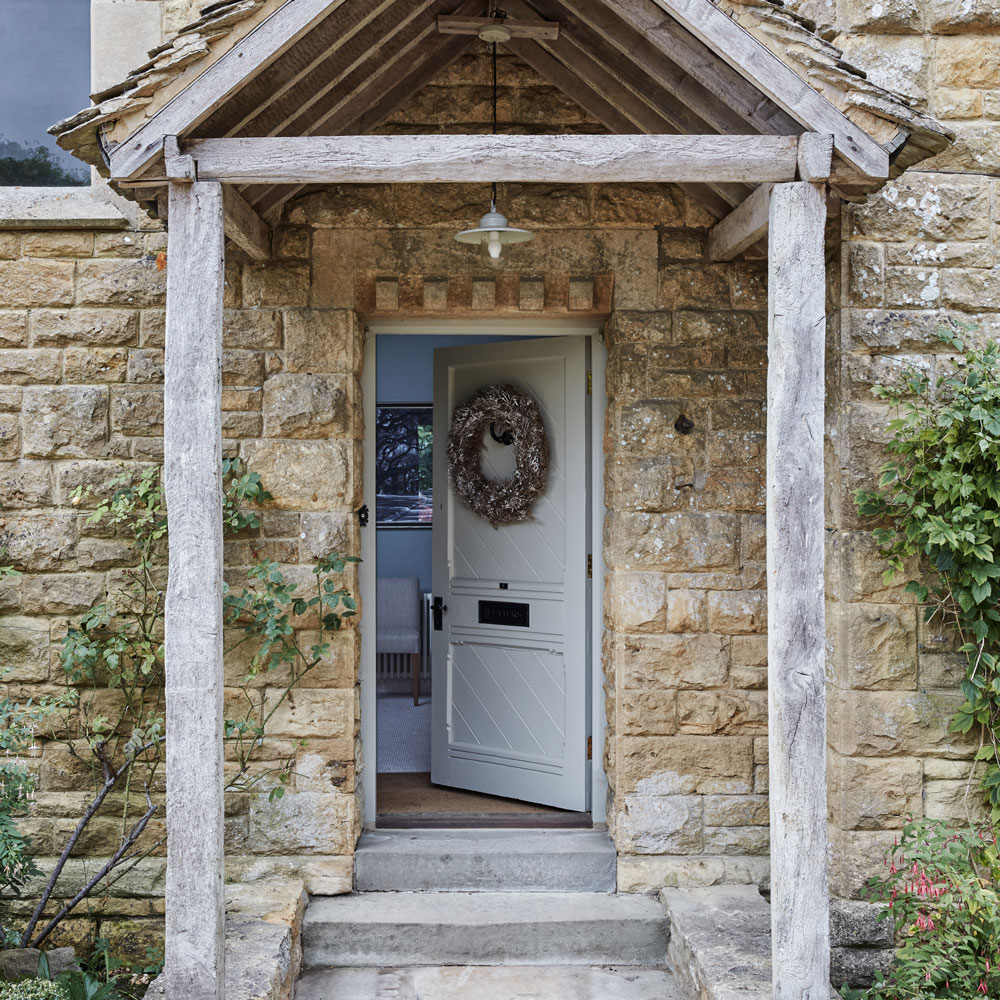
The limestone bricks, local to the area, and beam details endow this Cotswold property with a rustic charm that makes guests even more eager to step inside!
2/12 Hallway
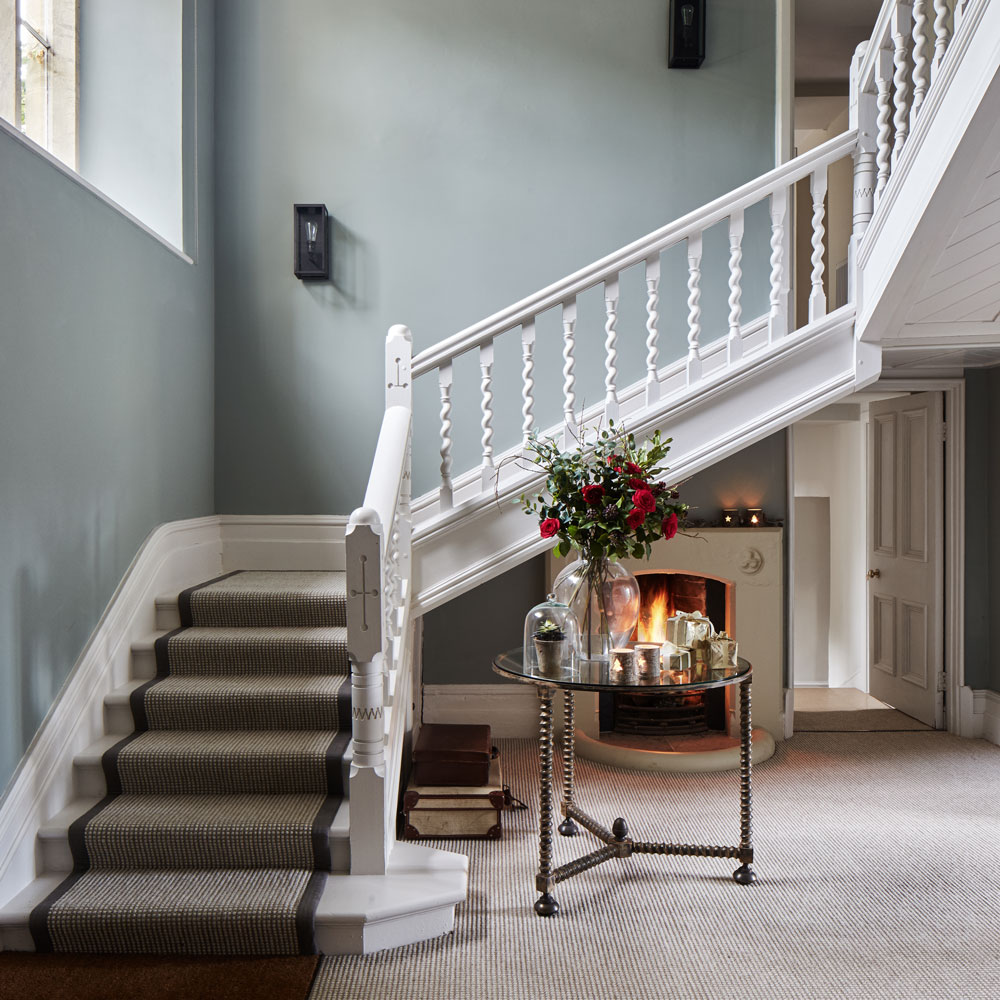
A welcome sense of calm washes over you as you step inside the impressive, double-height hallway of this Cotswolds home. A wide staircase sweeps up on side of the double-height space, which is painted a rich shade of moss green – a colour that became the keynote for the palette throughout the rest of the house. With a fire burning brightly in the hearth beneath the staircase, there’s an all-encompassing air of comfort and relaxation that works from the centre of the house outwards.
Wall paint
Neptune
Chandelier
Richard Taylor Designs
3/12 Sitting room
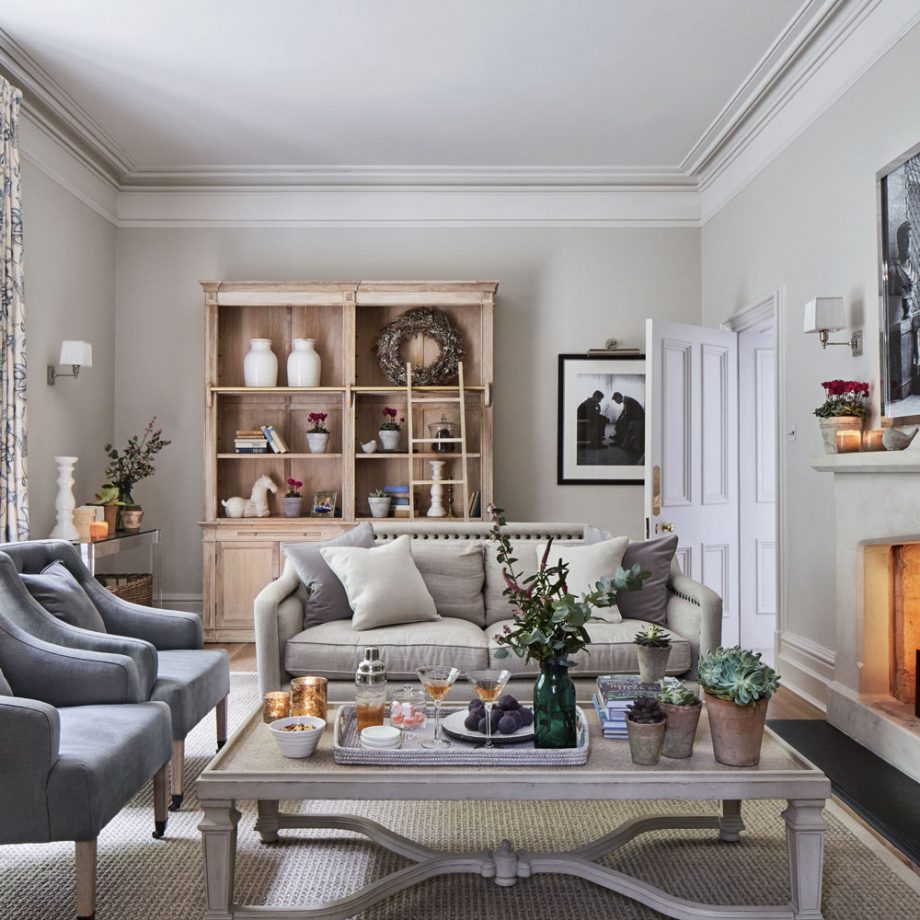
Elegant seating is arranged in front of the vast stone fireplace, making this – and conversation – the focus of this calm space. Limed wooden furniture and rough-hewn flooring contrasts with the velvety smooth upholstery. The walls are painted a softer shade of the mossy hallway colour. ‘That green tone, and everything branching off it, is crucial to the continuity of the design, so while the room shapes vary quite wildly, the journey through the house feels comfortable,’ says the owners’ designer.
Get the Ideal Home Newsletter
Sign up to our newsletter for style and decor inspiration, house makeovers, project advice and more.
Sofa and armchairs
Neptune
Coffee table and display unit
India Jane
4/12 Family room
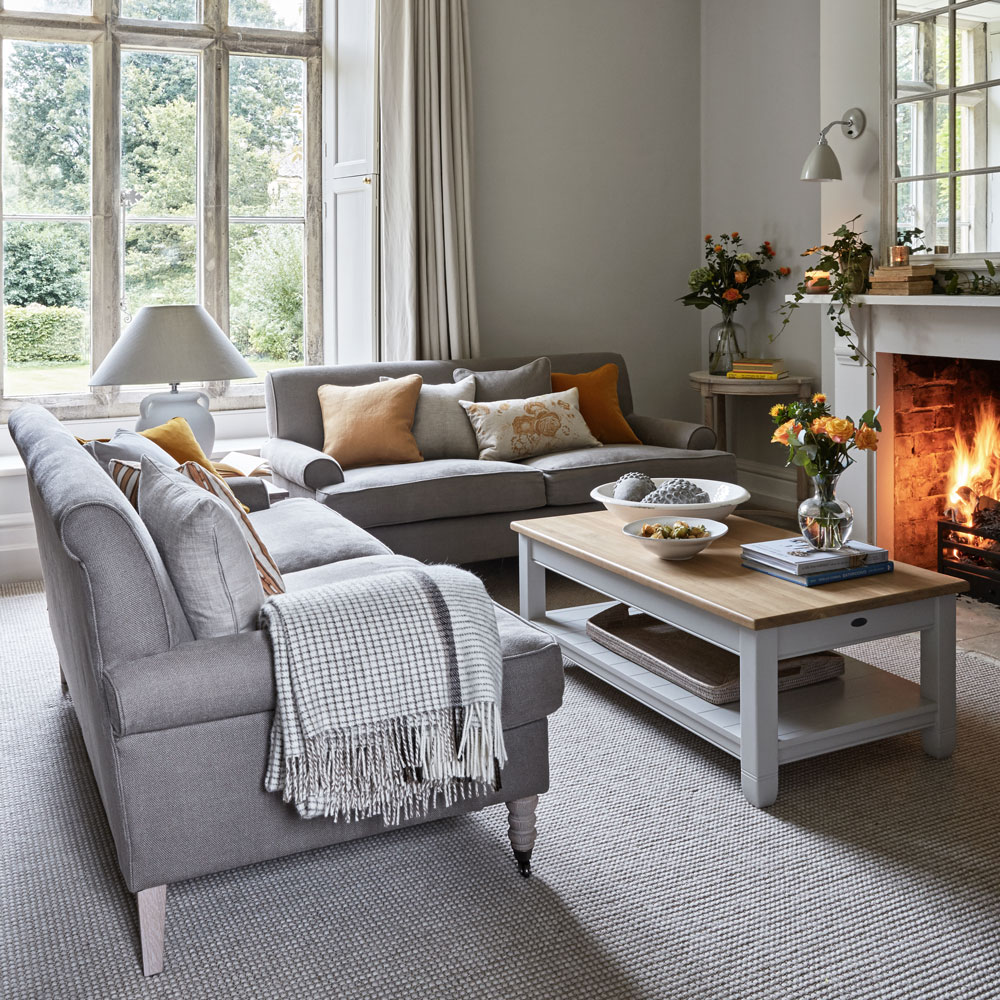
Comfort – both aesthetic and physical – was essential for the owners as they often have friends and family to stay. This is quite a big house, and it would be easy for it to seem imposing but ‘we didn’t want people to come and feel that they couldn’t sit down because it would mess up the cushions,’ they say. This second living room is less formal than the sitting room, and is where the family watch TV and relax.
Mirror
Oka
Coffee table
Neptune
5/12 Dining room
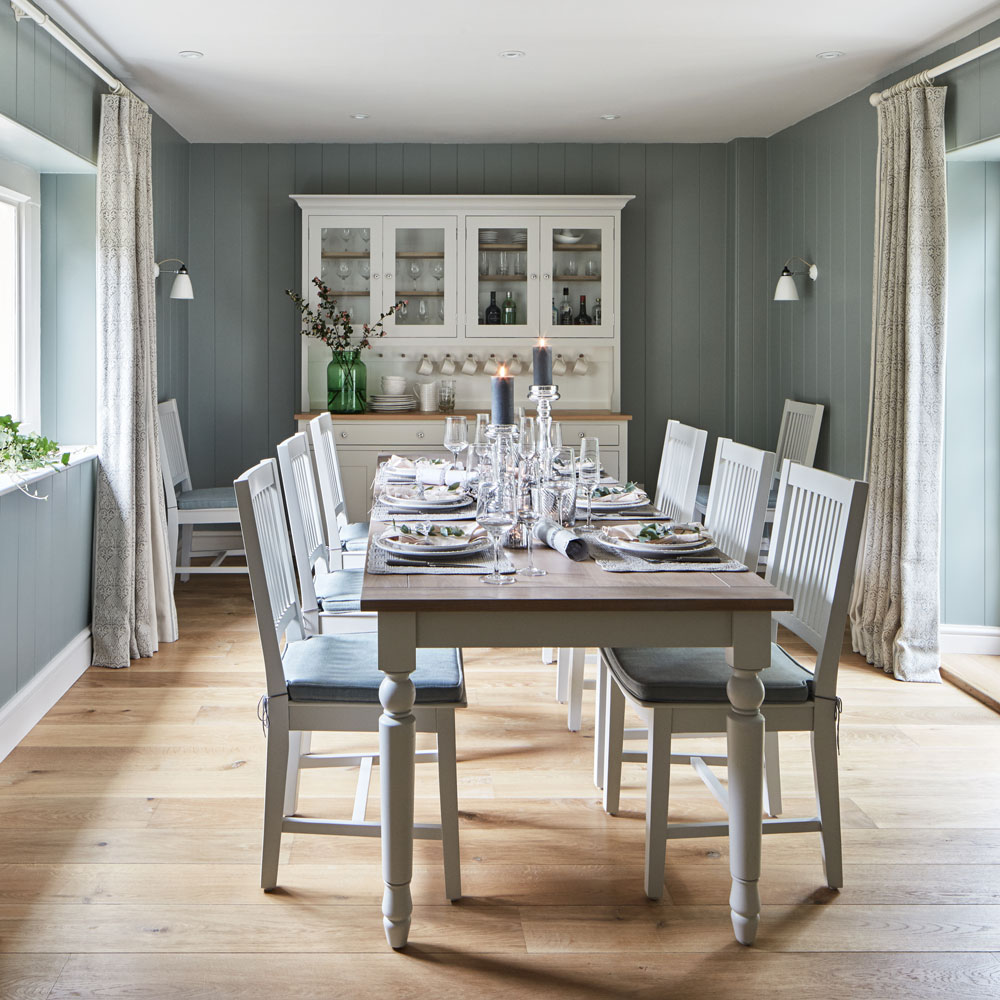
Pairing painted tongue-and-groove wall panelling with white-wooden furniture creates a Shaker-style dining room with a crisp modern-country style. The sizeable sideboard creates a dedicated home for storing tableware and dining essentials, while vintage-style white-and-chrome wall lamps are carefully placed to shed an atmospheric glow on gloomy days or for evening meals.
Similar sideboard
The Cotswold Company
Similar wall lights
Original BTC
6/12 Kitchen
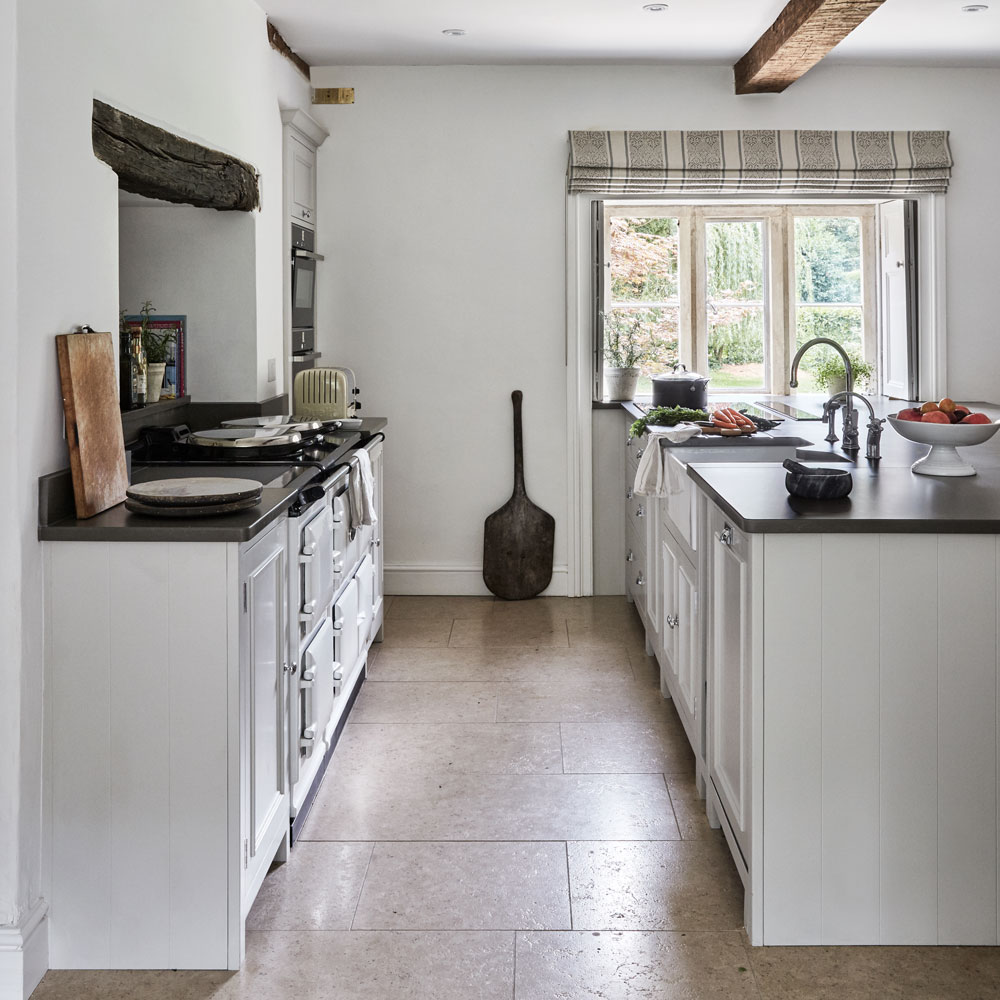
Situated in the older part of the house, the kitchen has lower ceilings so, with the exception of the double oven that’s been fitted into a snug alcove, the owners chose to only use base units. This means the space feels airier as, at eye-level, the pale walls are free from clutter. A sizeable island unit makes up for any lost storage space, and doubles as a relaxed breakfast bar, too.
Similar kitchen
DeVOL
Blinds
GP&J Baker at Jane Clayton
7/12 Boot room
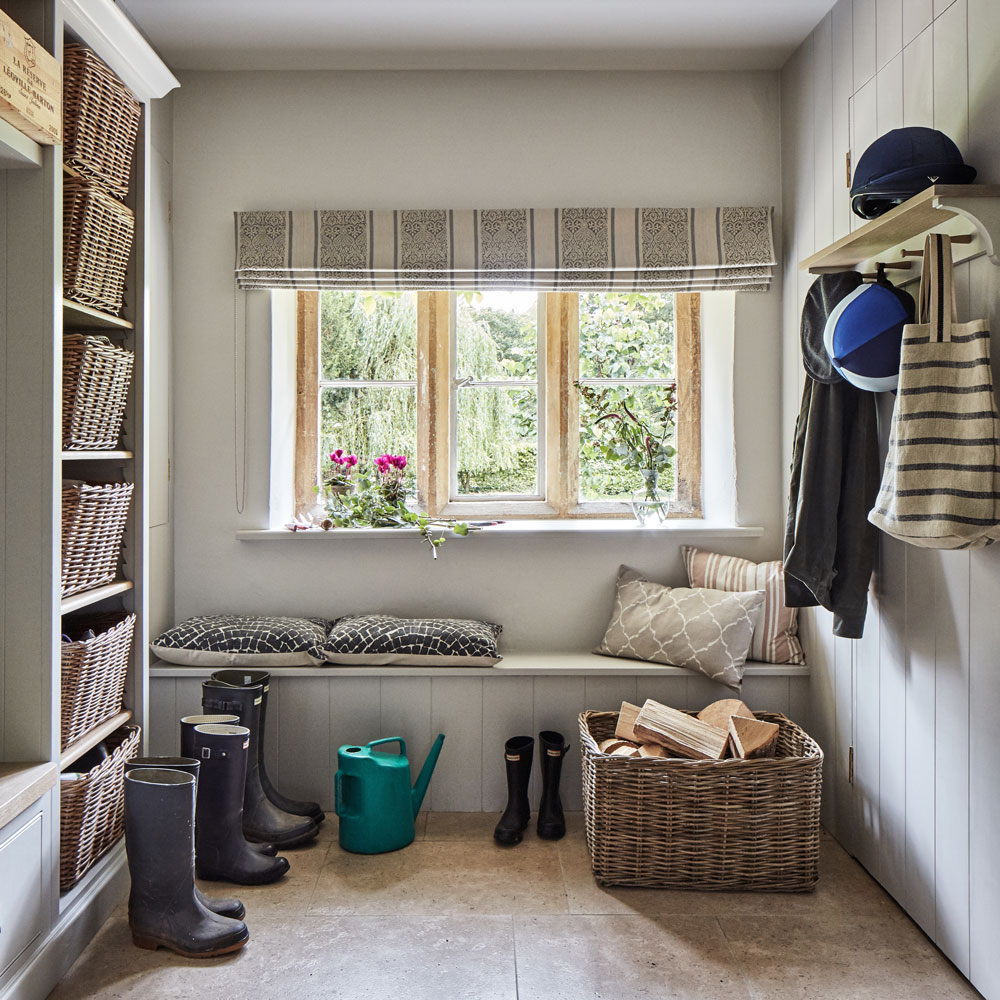
Several rooms were repurposed to suit the owners’ lifestyle – this boot room was created from an old storeroom, while a section of the old kitchen was separated to create a dedicated utility area. ‘We lead an outdoor lifestyle when we’re at this house – we go on lots of walks, ride horses and cycle,’ say the owners, so this room gets a lot of use for storing dirty shoes and outdoor gear.
Floor tiles
Mandarin Stone
Similar storage baskets
A Place For Everything
8/12 Master bedroom
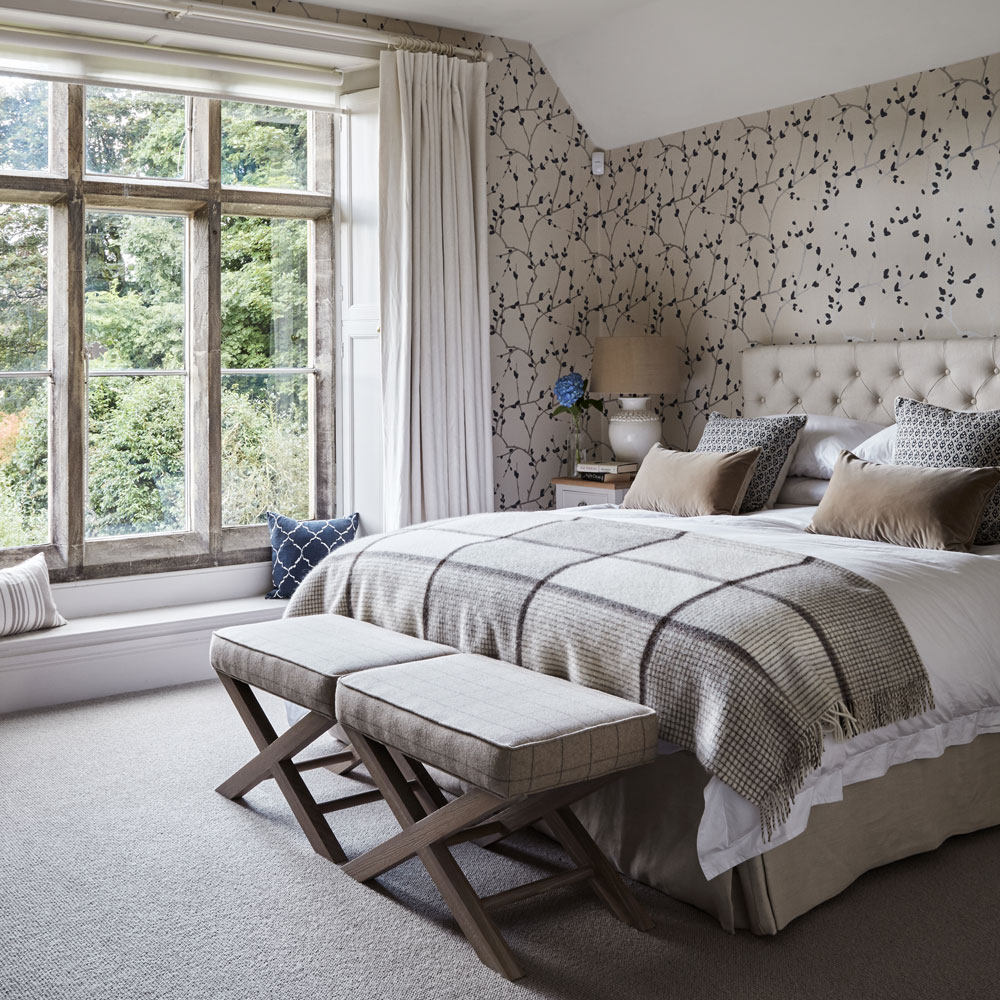
The original mullioned windows are a beautiful feature in the master bedroom, and so the décor draws on this, rather than redirecting attention too much to other elements. Warm creams and browns echo the tones of the stonework, while layers of warm textures and nature-inspired patterns give this room a soothing and inviting feel.
Cushion covers
Oka
Throw
So Cosy
Similar wallpaper
Clarissa Hulse
9/12 Bathroom
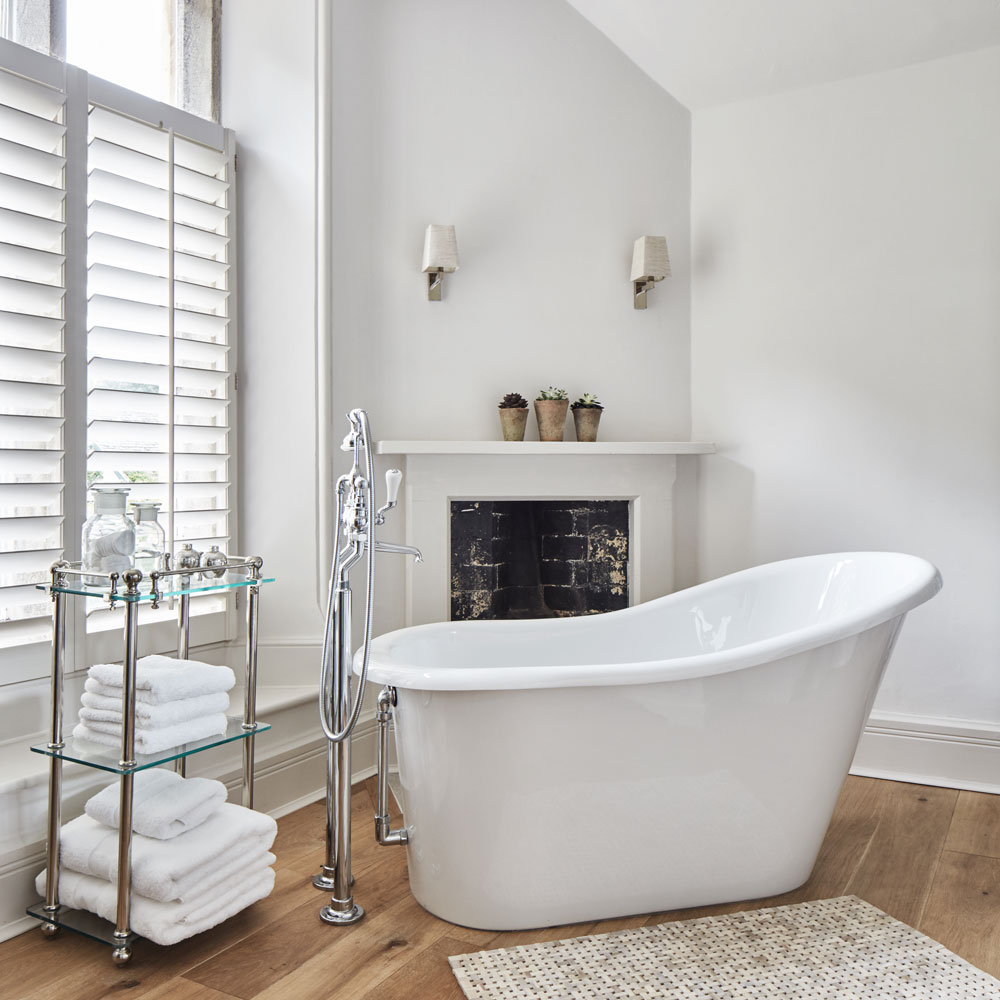
One of the original five bedrooms was sacrificed to create this bathroom for the master bedroom. Located in front of the fire and with views of the garden beyond, the beautiful slipper bath creates a subtly decadent vibe. Classic chrome fittings, and a lack of clutter or ornamentation, keep the look clean and light, putting the focus firmly on relaxation.
Bath
Victorian Plumbing
Trolley
Philip Morris
10/12 Guest bedroom
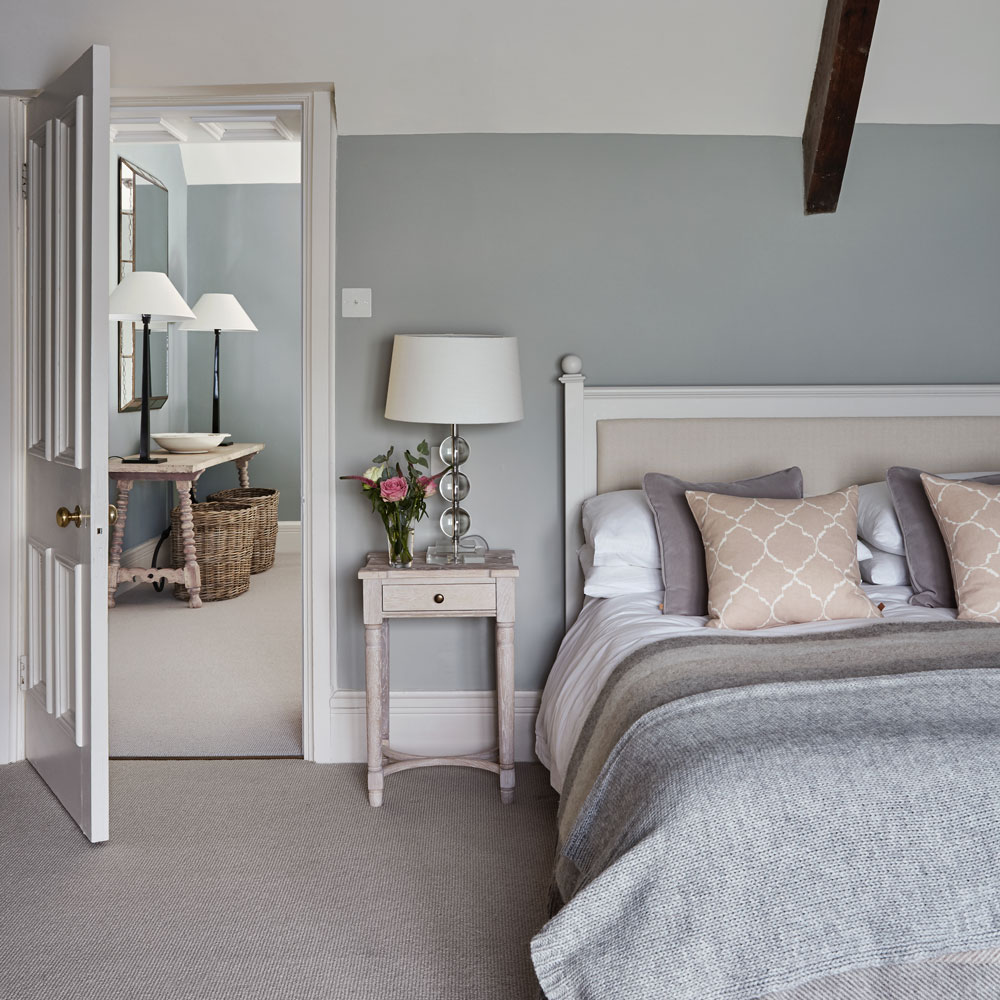
Oyster-coloured accents add a subtle warmth to the cool-hued décor in the guest bedroom. Against this backdrop, the original dark-wood beams stand out, referencing the history of the property.
Lamp and cushions
Neptune
Similar bed
The French Bedroom Company
11/12 Guest bathroom
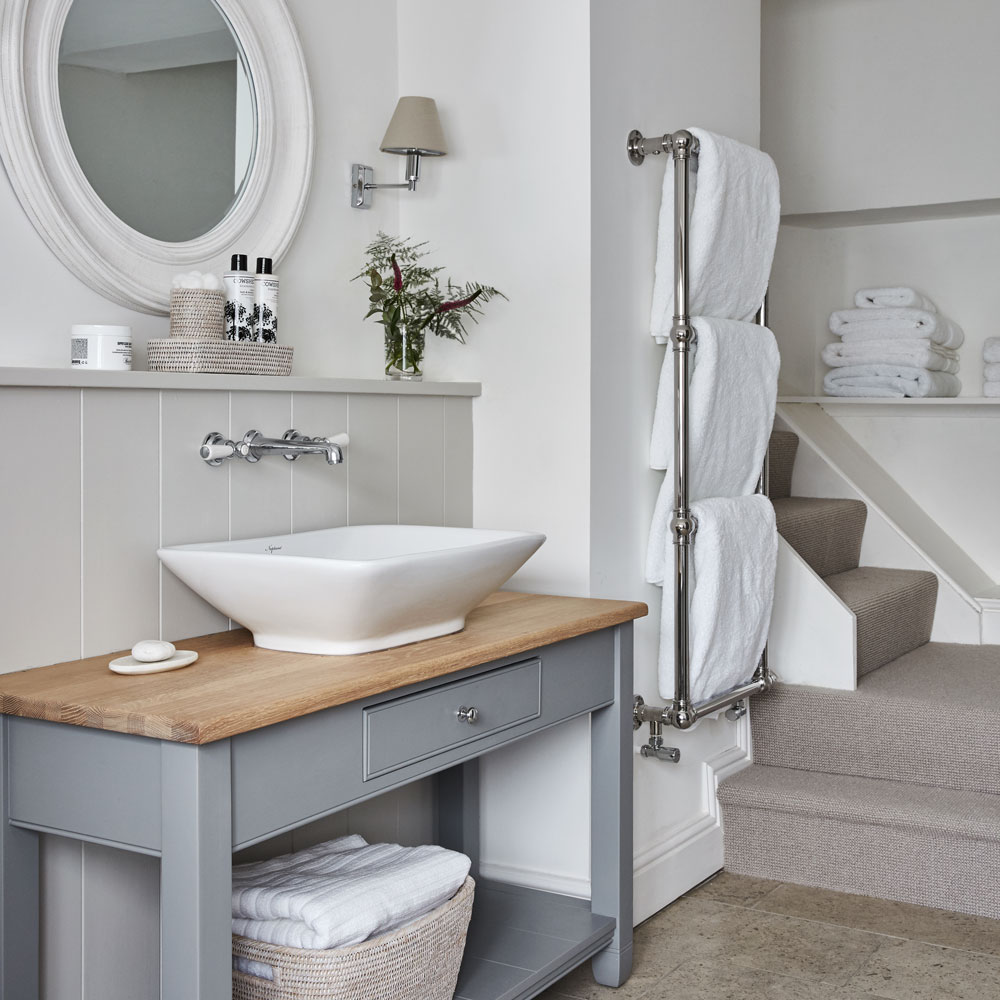
Stairs lead down from the guest bedroom into this space, which is simply furnished with a hand-painted vanity unit. Built-in shelving keeps fluffy white towels neat and tidy, while subtle variations of blue and grey paints create depth on walls, panelling and bathroom furniture.
Washstand and mirror
Neptune
Similar towels
Christy
12/12 Children’s room
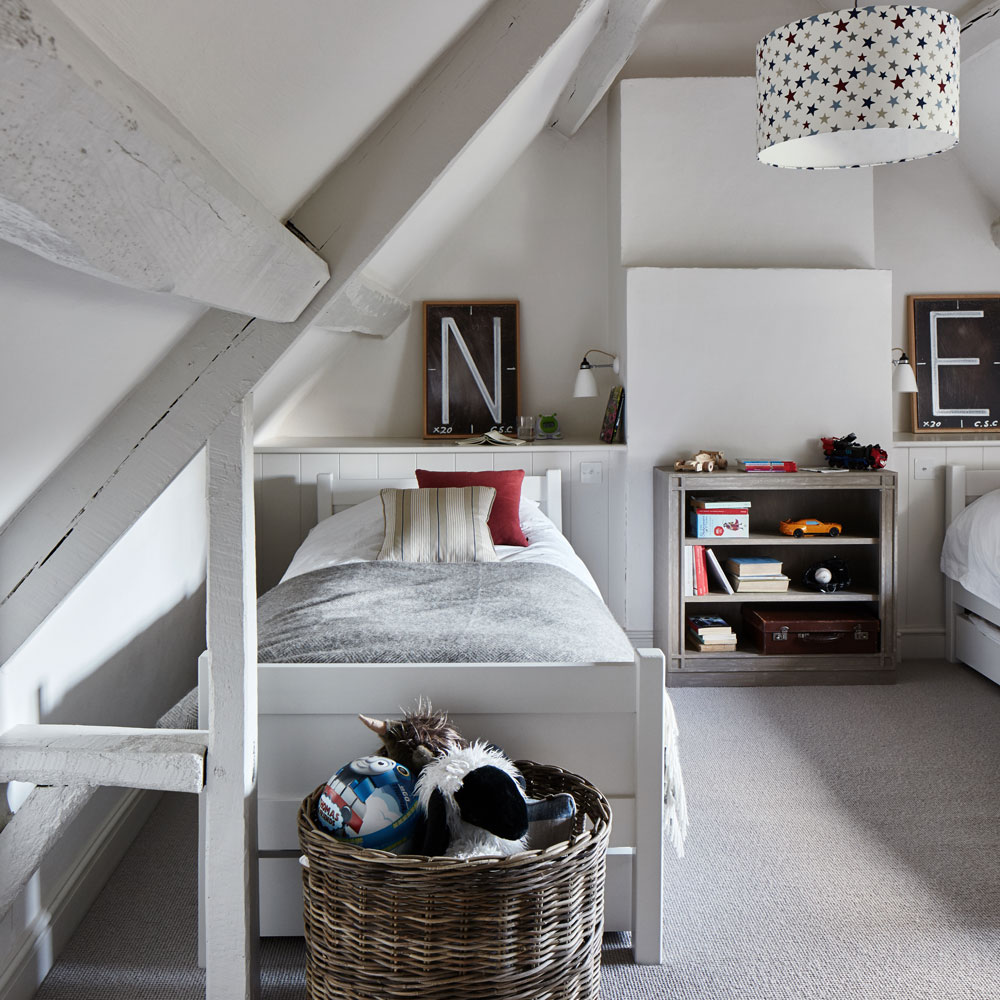
Previously rather dark and gloomy, the spacious attic room has been transformed with white-painted beams and a fresh dove-grey palette. The neutral backdrop means it will be easy to adapt as the couple’s son grows up. As in the kitchen, the storage is kept at a low level to ensure the room feels spacious, rather than cluttered. This space – and the house itself – is great for a growing child. ‘It’s lovely to see our son grow up learning about nature and wildlife, and using his imagination rather than looking at a screen,’ say the owners. ‘We’re very lucky.’
Bespoke lampshade
Jim Lawrence
Similar beds
Ikea
This house tour originally appeared in Homes & Gardens, January 2017

Heather Young has been Ideal Home’s Editor since late 2020, and Editor-In-Chief since 2023. She is an interiors journalist and editor who’s been working for some of the UK’s leading interiors magazines for over 20 years, both in-house and as a freelancer.
-
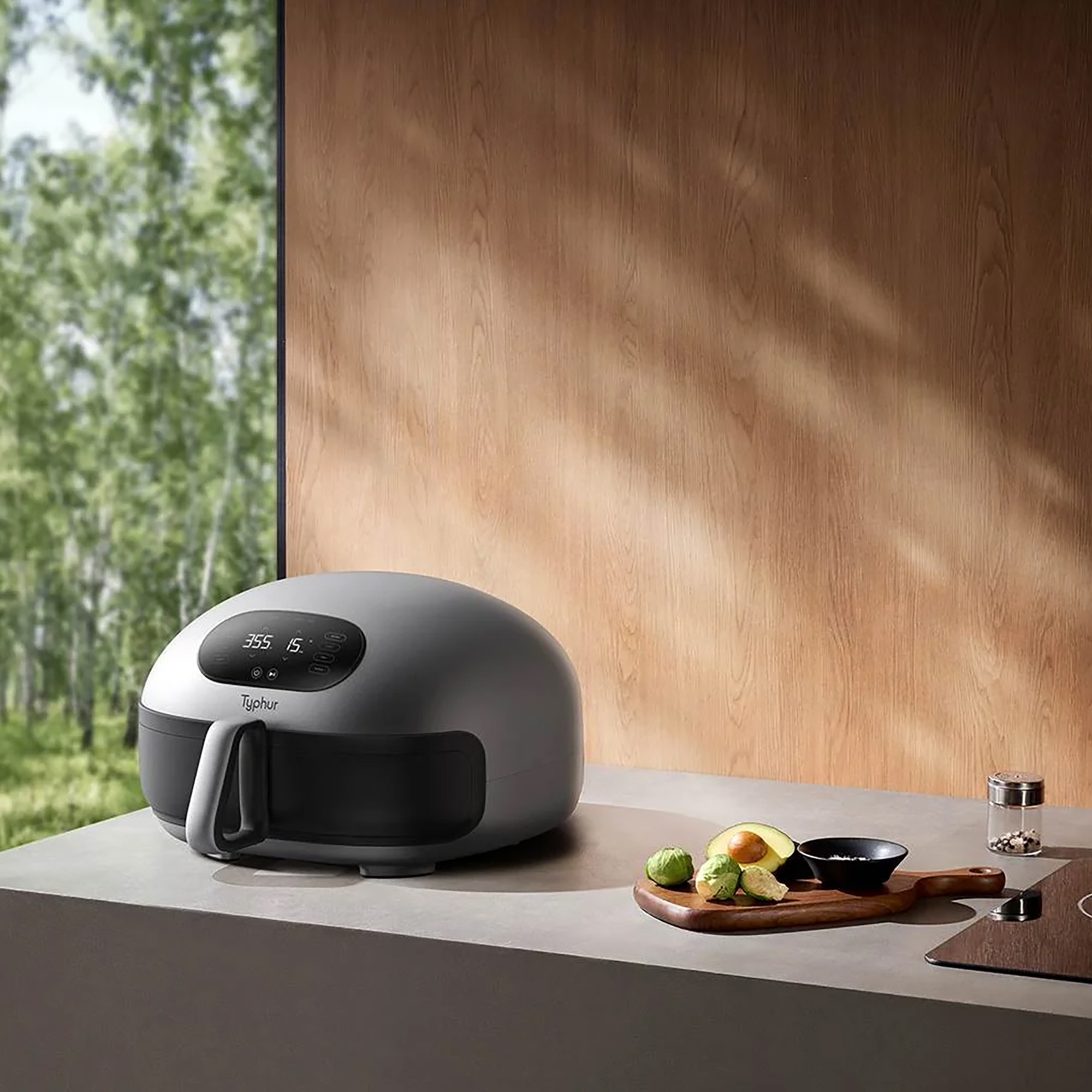 Typhur Dome 2 air fryer review – a glimpse into the future of air frying
Typhur Dome 2 air fryer review – a glimpse into the future of air fryingThe Typhur Dome 2 cooks food brilliantly and has all sorts of benefits, but is it worth the £499 price tag?
By Ellen Manning
-
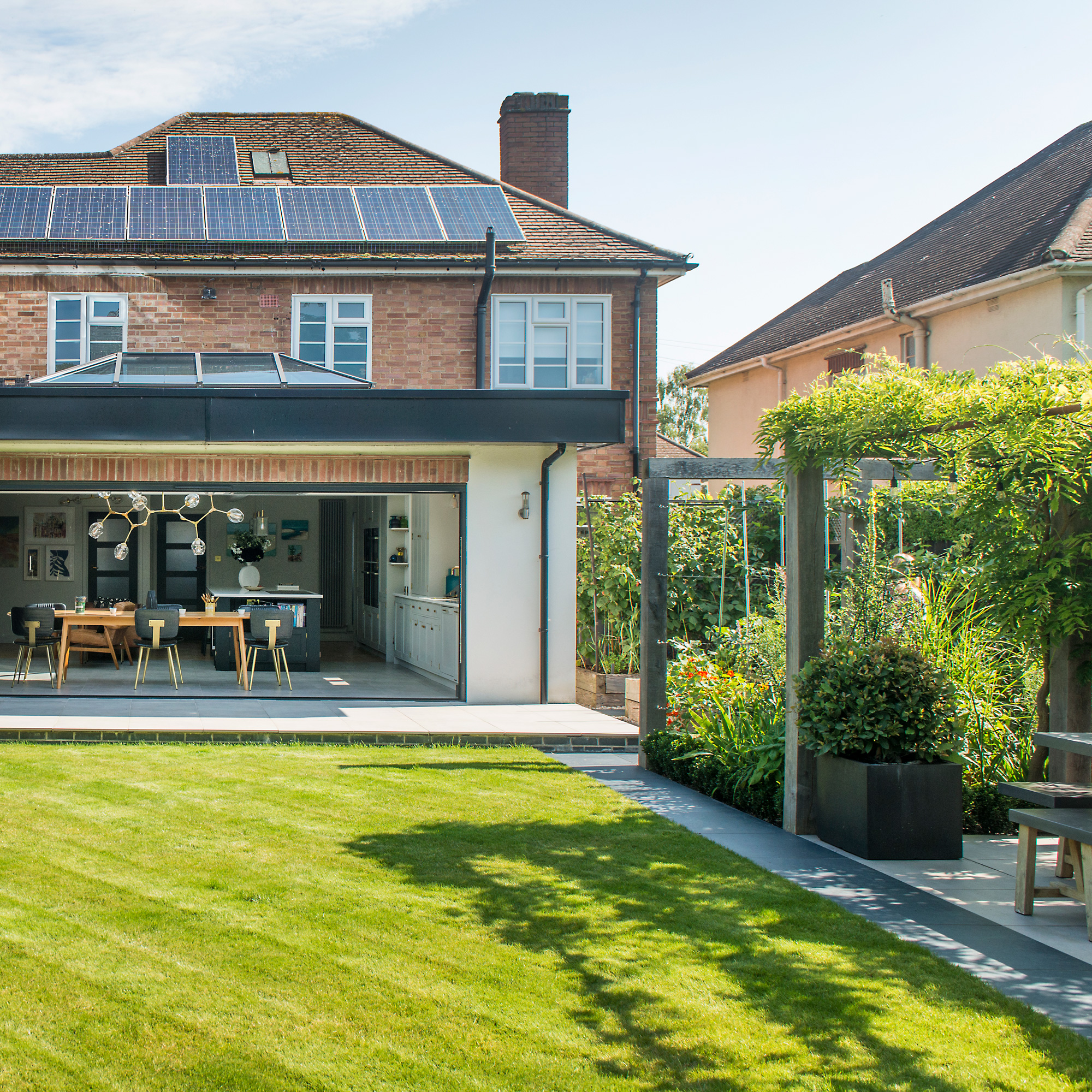 In creating their lush multi-use garden, the owners have cleverly futureproofed the space for years to come
In creating their lush multi-use garden, the owners have cleverly futureproofed the space for years to comeWith a zone for dining, a veg plot, a relaxing sun trap, and space for quiet contemplation
By Ginevra Benedetti
-
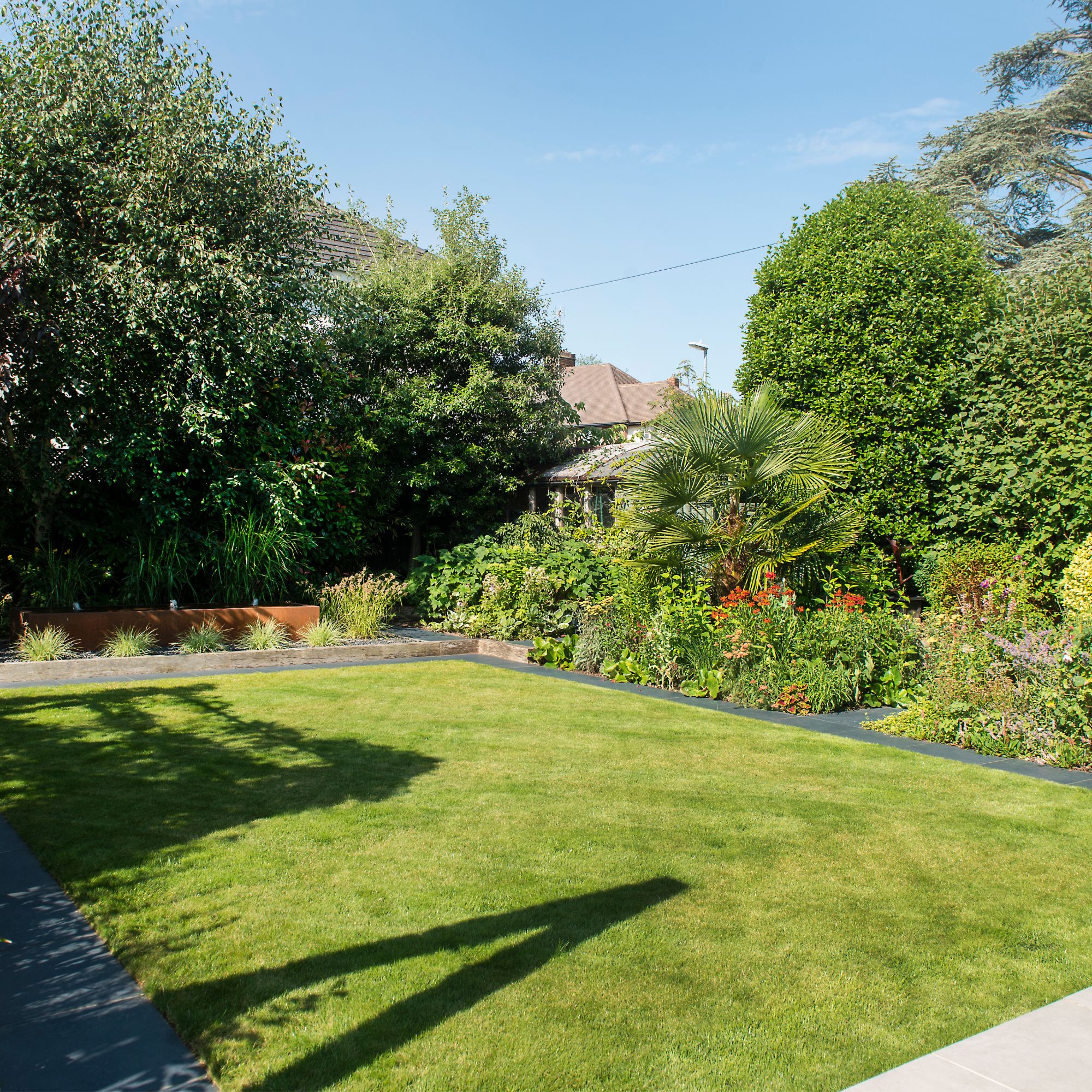 5 reasons why your grass seed isn’t growing and what you can do to help, according to garden experts
5 reasons why your grass seed isn’t growing and what you can do to help, according to garden expertsFor a lush, green lawn, you have to ensure the conditions are just right
By Kezia Reynolds