Fall in love with this charming home in Surrey, awash with time-worn finds
Quite by chance, the owner stumbled on her dream house in the country and has created a charming interior
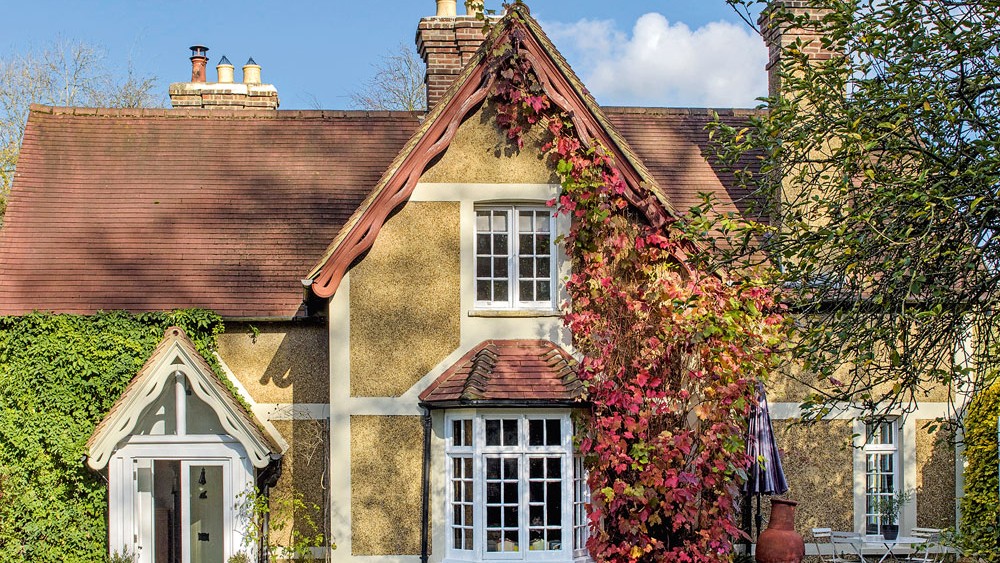
Sign up to our newsletter for style inspiration, real homes, project and garden advice and shopping know-how
You are now subscribed
Your newsletter sign-up was successful
I’ve always loved the countryside and adore horses,’ says the owner. But when she and her husband were living in their previous home in a small town in Surrey, they had no plans to move anywhere more rural – until fate intervened.
Exterior
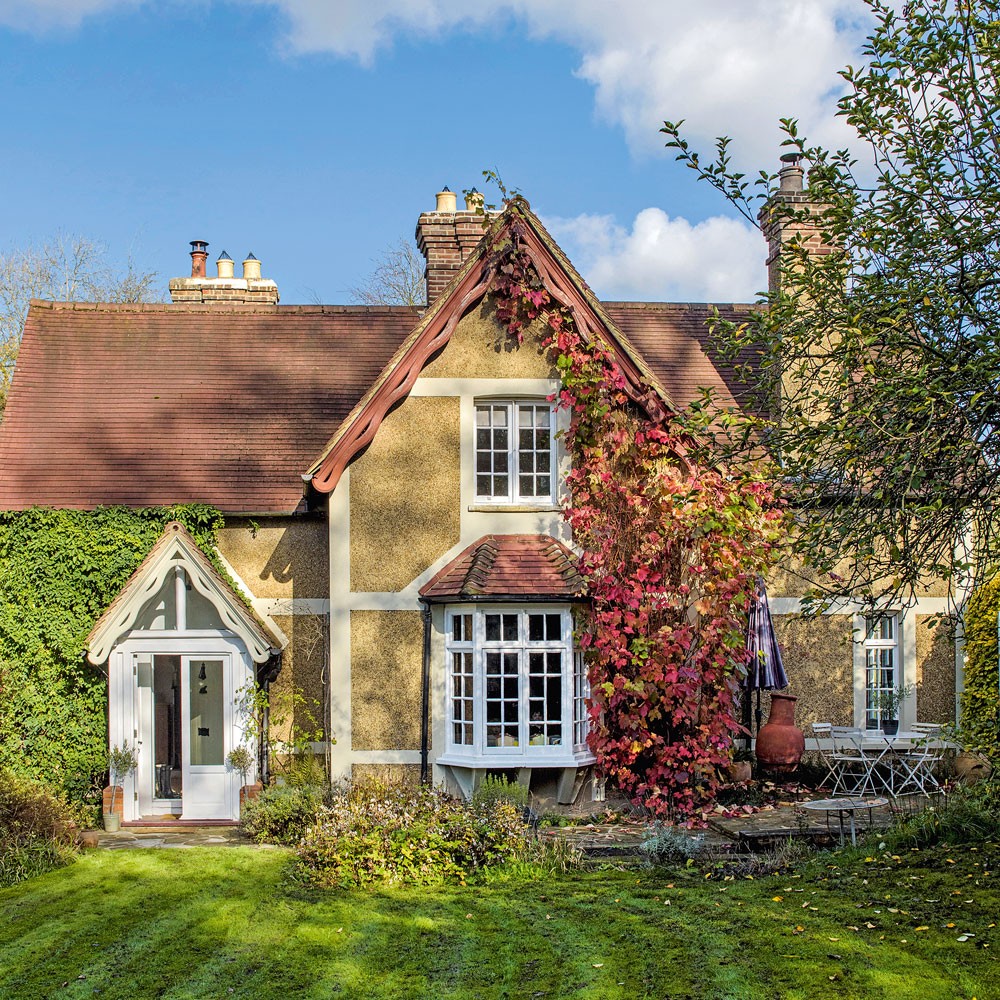
'My husband is originally from Wandsworth in London so he’s a city boy,’ explains the owner. ‘We had renovated our house and were quite settled, then my dad emailed me and said he had spotted a house for sale that he thought would suit us. His words were, “This house looks like a belter”.’
Living room
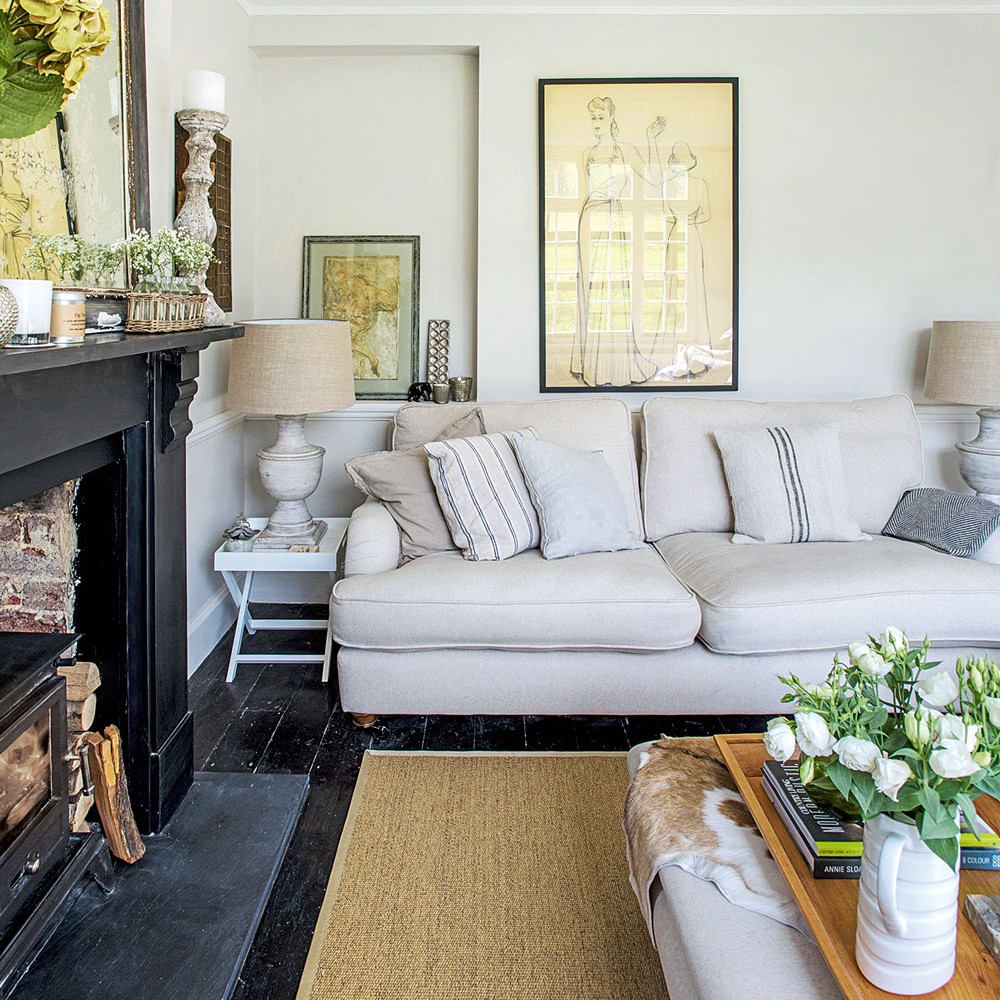
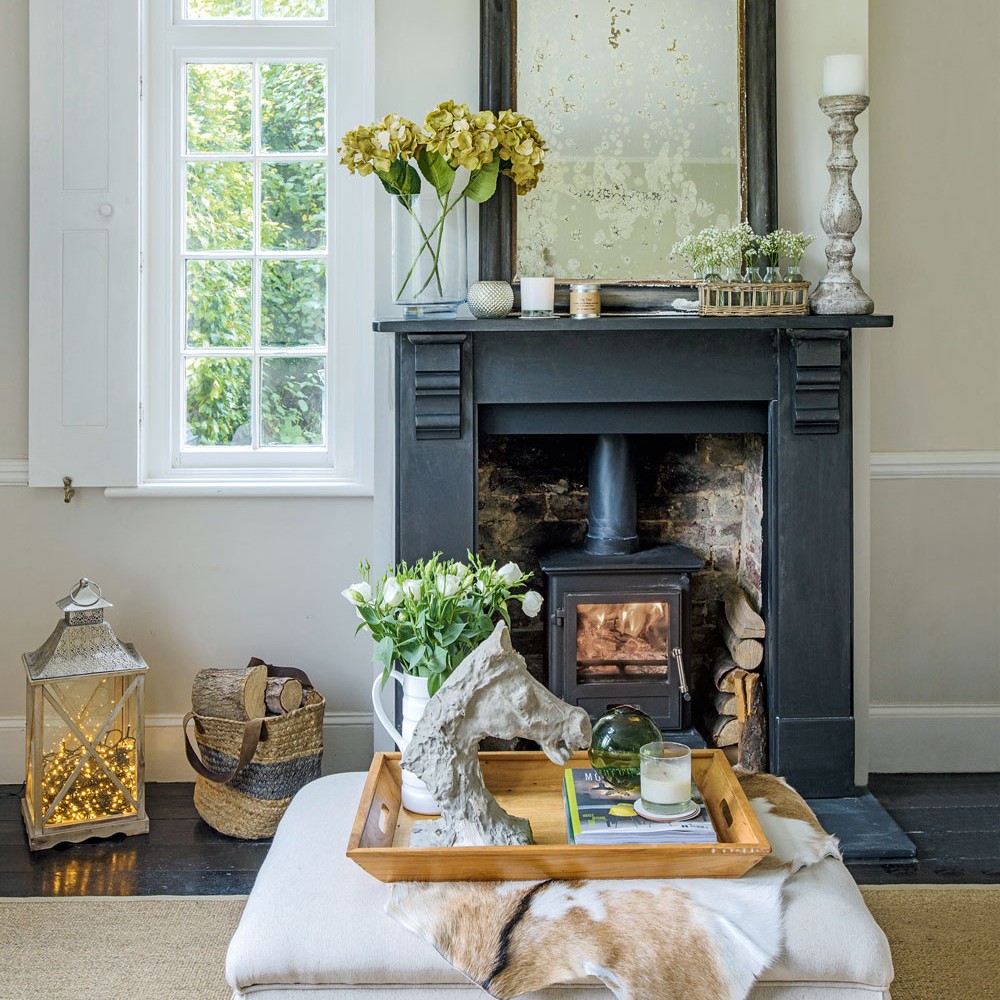
The couple went to view the house the very next day. ‘We instantly loved the setting – it was at the bottom of a hill in the middle of the countryside. The house itself particularly appealed to me because it looked like something out of a fairytale – the path leading to it wends its way through the garden. I loved the idea of bringing up our daughters here.
Kitchen
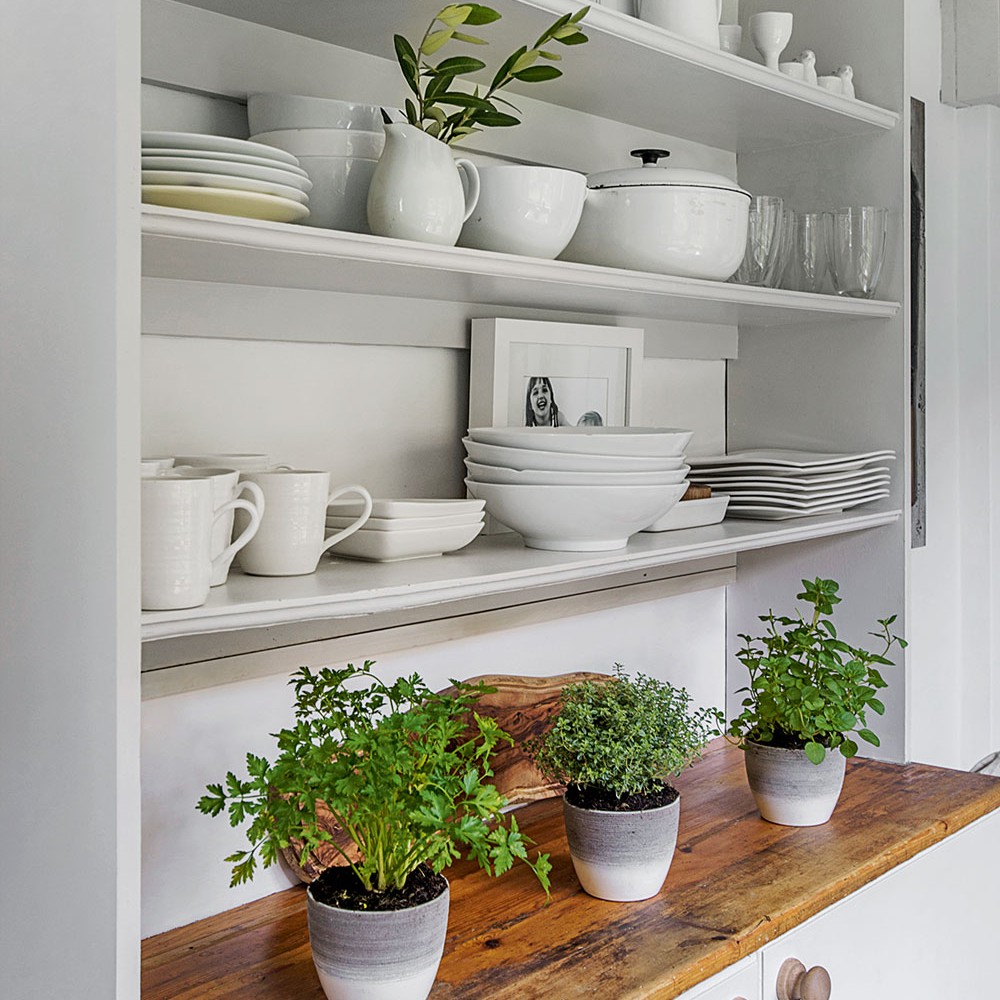
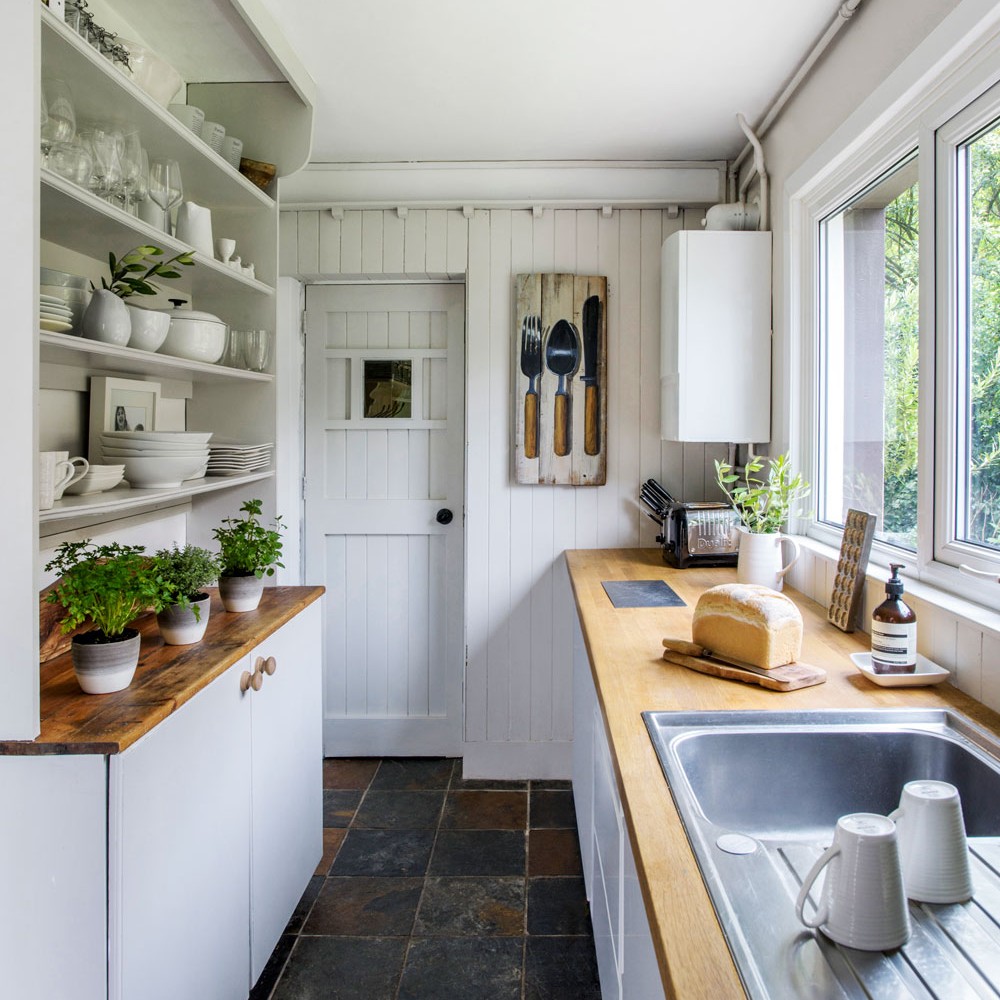
The downside was that the property was cold, damp and miserable. An elderly couple had lived here and it needed lots of work. But the potential was obvious, so we put in an asking-price offer straight away.’
However, even if their offer was accepted, the couple weren’t sure the sale could go ahead as they needed to sell not only the house they were living in, but also another one that Claire was renting out. When they explained the situation to the vendor, he told them he had already received an offer – but fortunately he accepted theirs.
‘I then had to sell two houses quickly,’ she says. ‘Luckily, our house sold 12 days later, after a bidding war, and the rental property a few weeks after that, so everything fell into place.’
Landing
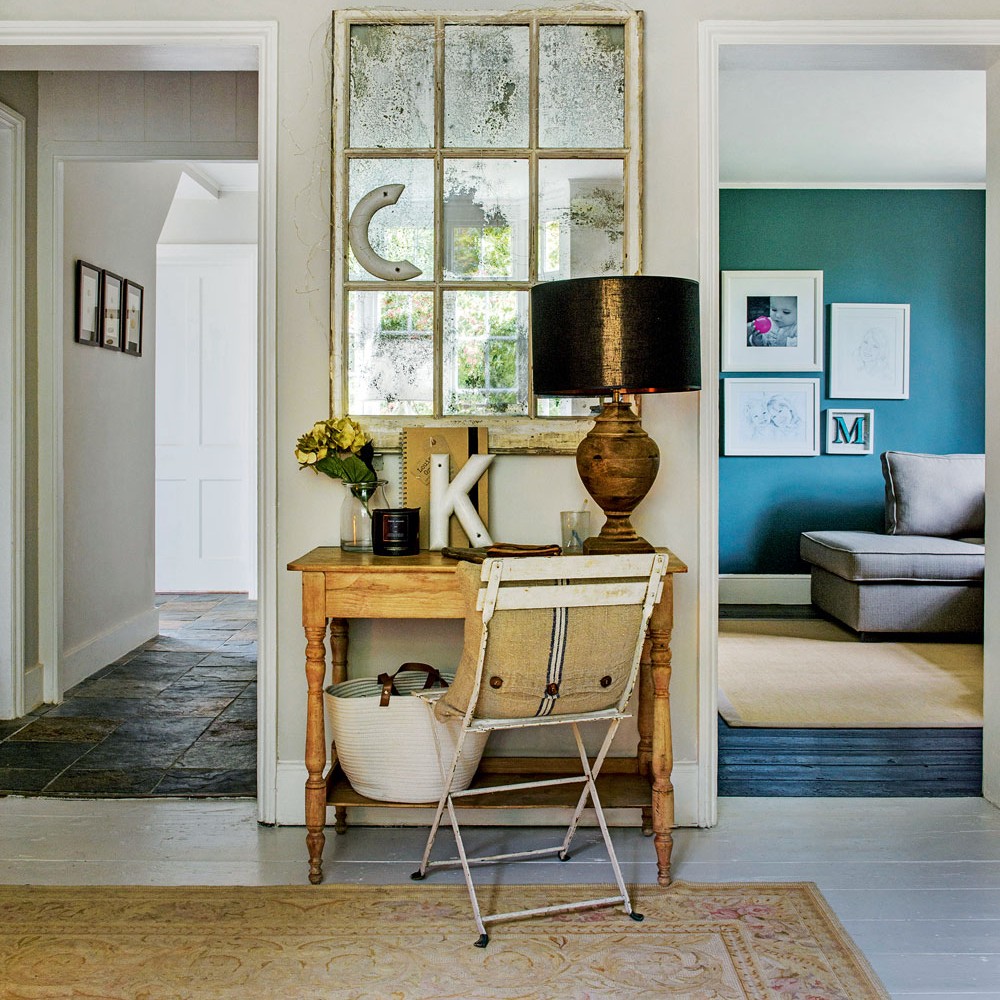
As the couple had worked on properties previously, they weren’t daunted by the prospect of renovating another and set to work on their new project with relish. The priority was installing new central heating, replumbing and rewiring the house, and then replastering the walls. The chimneys also needed some repair work. It was winter when the purchase went through, and the first hurdle was the boiler breaking down the day after the sale was completed.
Sign up to our newsletter for style inspiration, real homes, project and garden advice and shopping know-how
‘Our workmen said it was the coldest site they’d ever worked on!’ she recalls. And worse was to come. ‘One snowy day while the plumbing work was going on, our electrician was in the house with my husband, and when the time came to leave they realised they were snowed in!’
Child's room
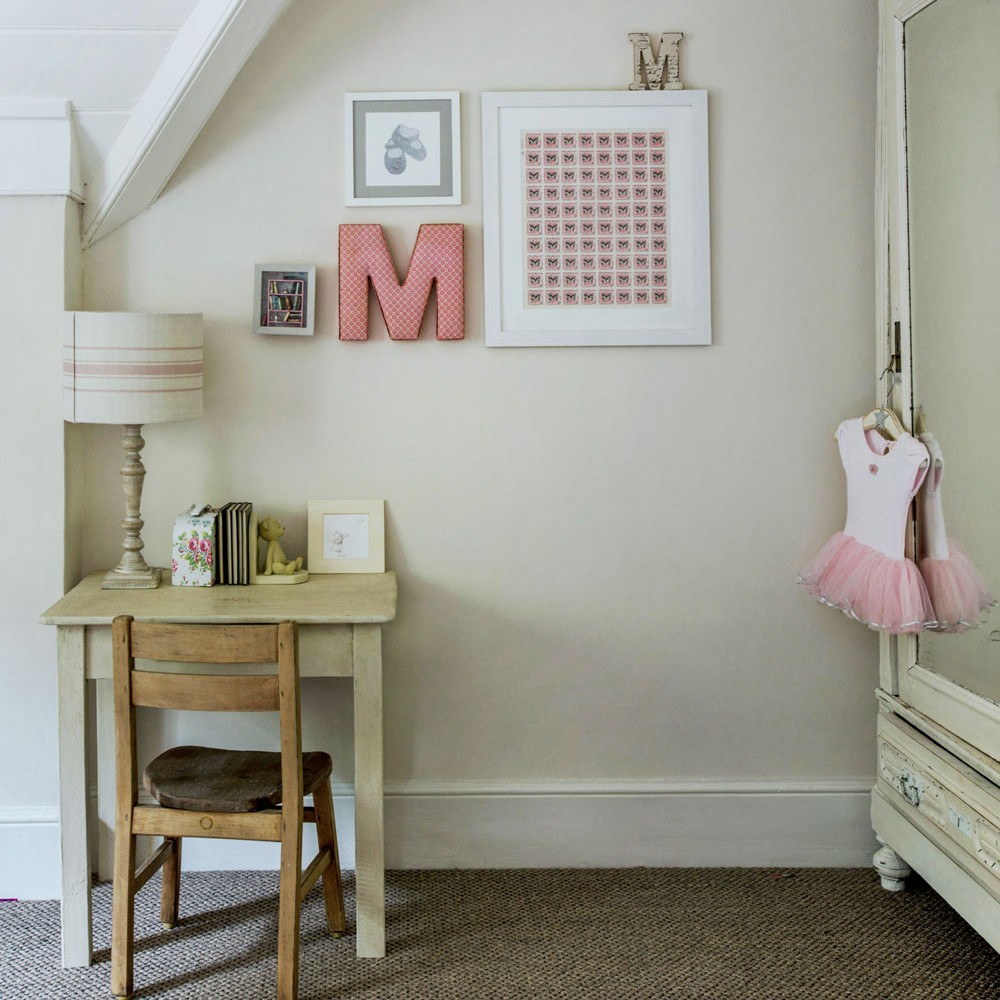
The main house renovations have now been done but all the way through she kept in mind that she would one day want to have a kitchen extension, as the cottage has a small galley kitchen. And replacing the existing conservatory is also still on the to-do list. They have made cosmetic changes to these rooms while they wait for planning permission.
‘The kitchen was painted dark blue so we lightened it up and painted the units in an off-white shade,’ she says. The wooden worksurfaces help complete the rustic look.
Bathroom
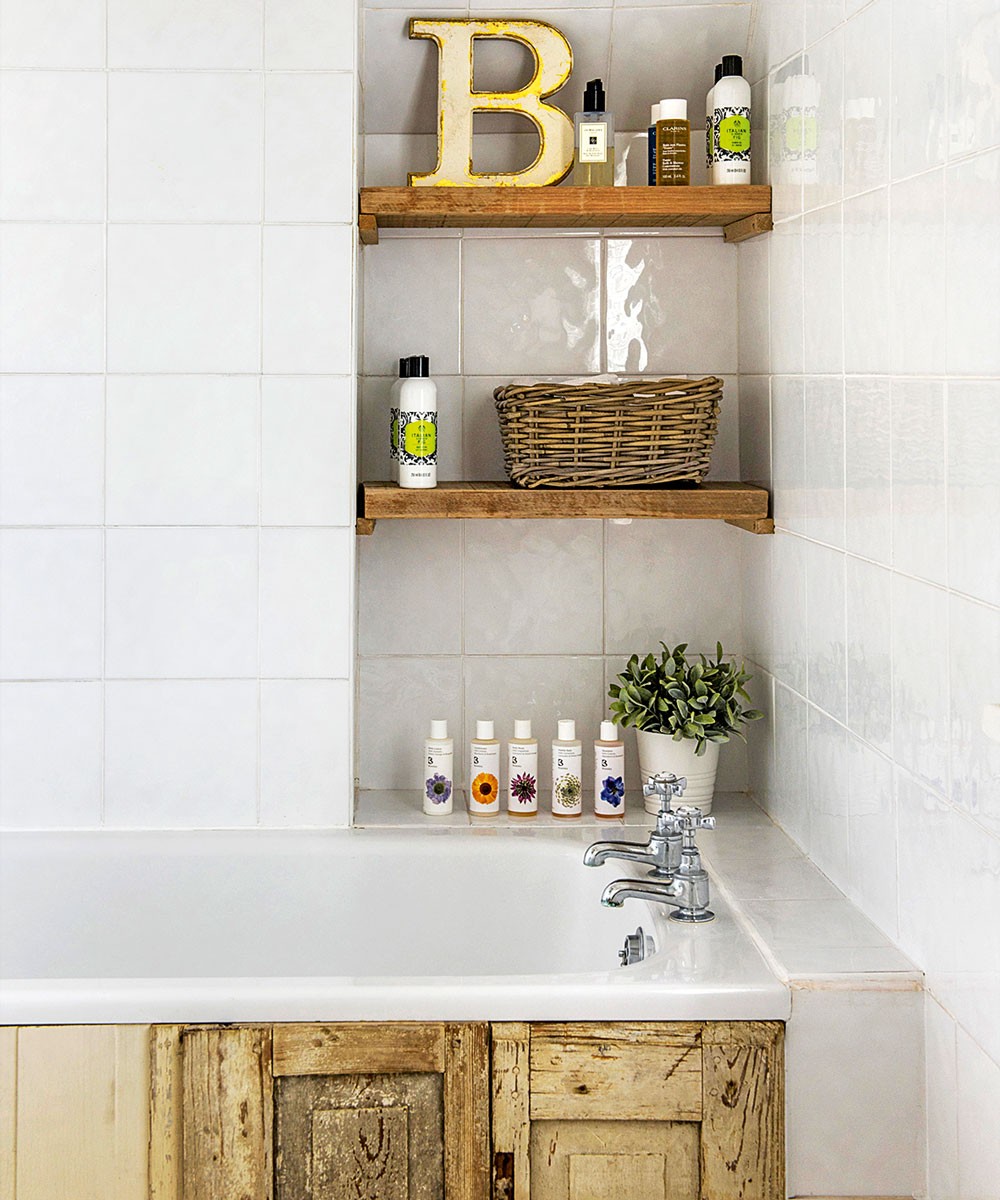
When it came to the rest of the interior, she knew exactly what look she wanted. ‘I decided on a modern rustic scheme with lots of vintage pieces to add character,’ she says. Some period features were also added, such as the Victorian slate fire surround in the living room.
Loft bedrooms
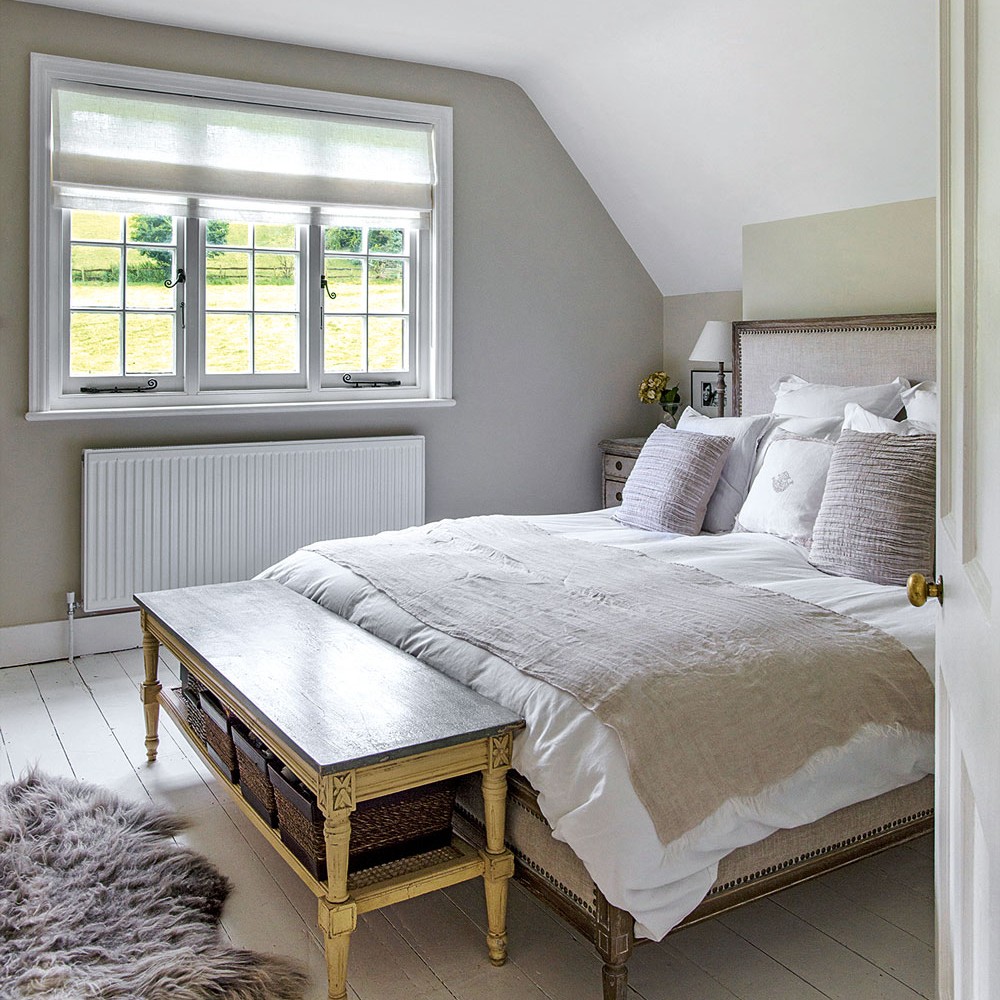
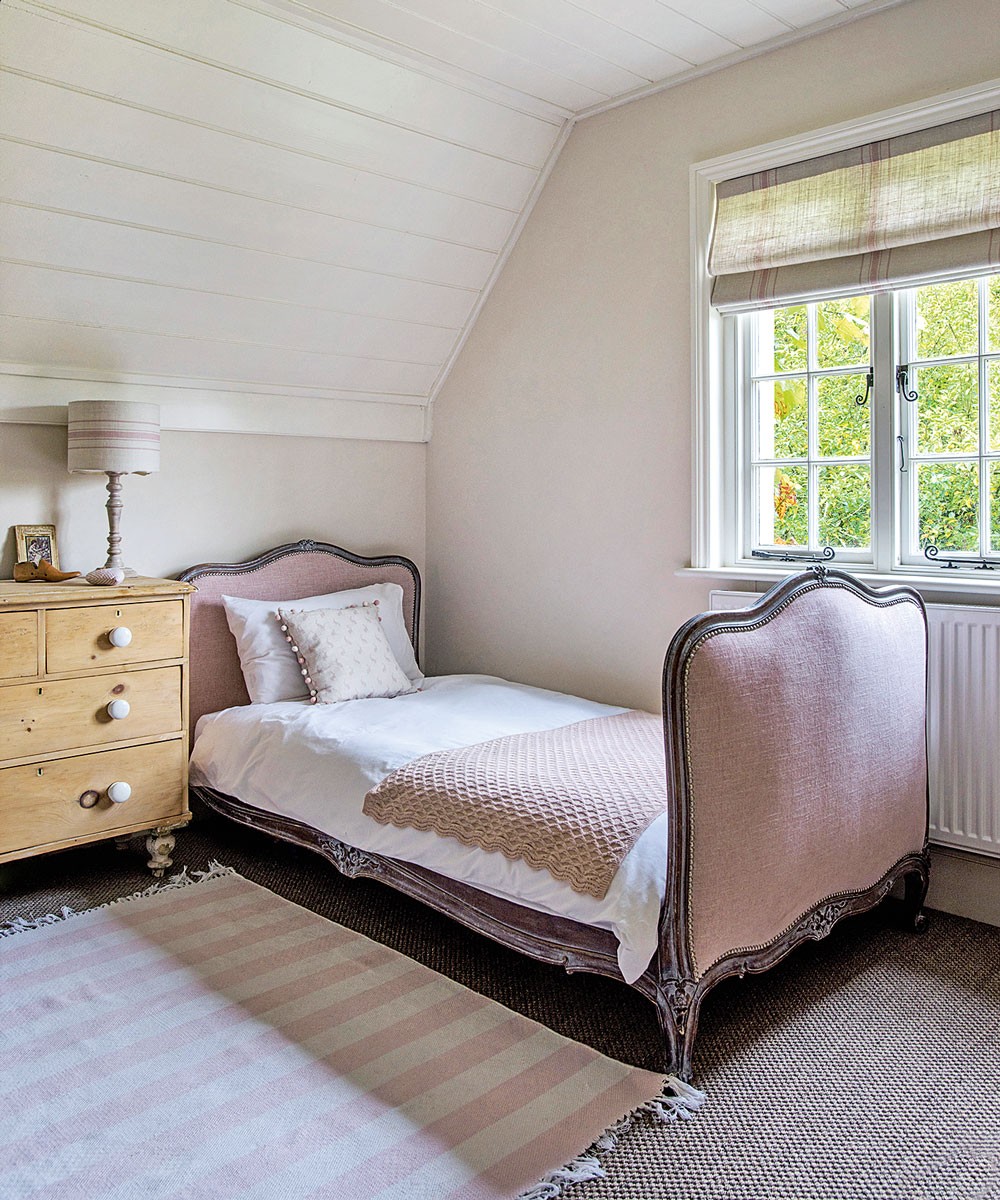
A neutral backdrop throughout provides a soothing atmosphere, with pops of colour injected via accessories. However, in the snug, she went for a darker option and chose a grey-blue paint shade on the walls. ‘We wanted it
to be cosy,’ she says. And in the conservatory there are industrial touches, with statement factory-style lighting.
Conservatory
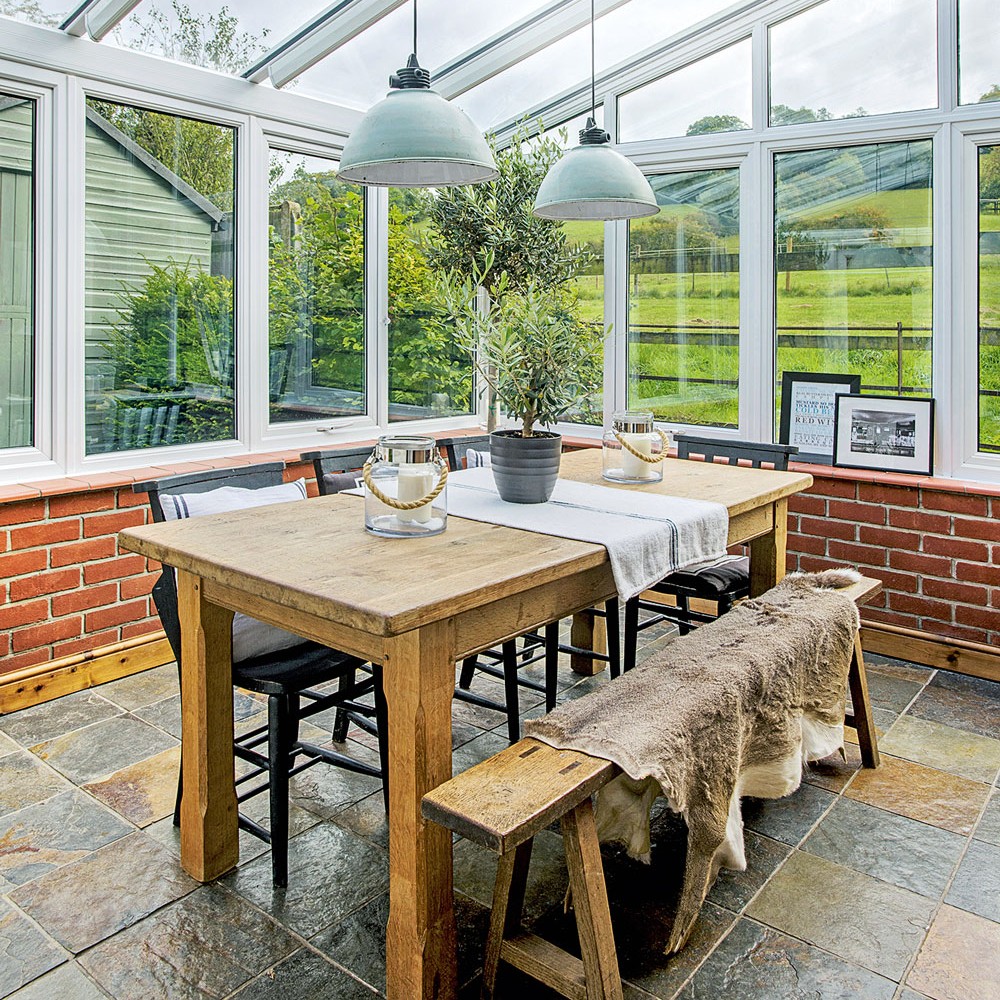
With plans afoot for a new extension, the cottage is still a work in progress, but the move to the countryside has provided an enviable lifestyle for the family. ‘We love living here,’ she says. ‘We open the curtains in the morning and see the fields and the horses. We have rabbits in the garden and deer come, too. It’s a lovely way of life.’