See the transformation of this neglected period cottage on the Norfolk coast
The dream of a holiday home by the sea has resulted in a chic bolthole with an interior that epitomises laid back coastal style
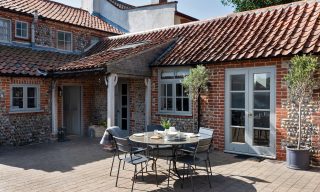
The owners of this impressive property have a long-standing affinity with north Norfolk – it’s where they got engaged and where they’ve spent many holidays and weekends with family. So when they decided to buy a holiday home, there was no debate about where to look.
Finding a suitable property proved to be much harder than anticipated, however. After two purchases fell through, the owners widened their search area, which was when Eden Hall Cottage popped up.
Related: Be wowed by a charming farmhouse with an eye-catching extension in the East Sussex countryside
On the north eastern shoreline, its location wasn’t known to the couple. But, one wet grey day in November 2016, they decided to view the house.
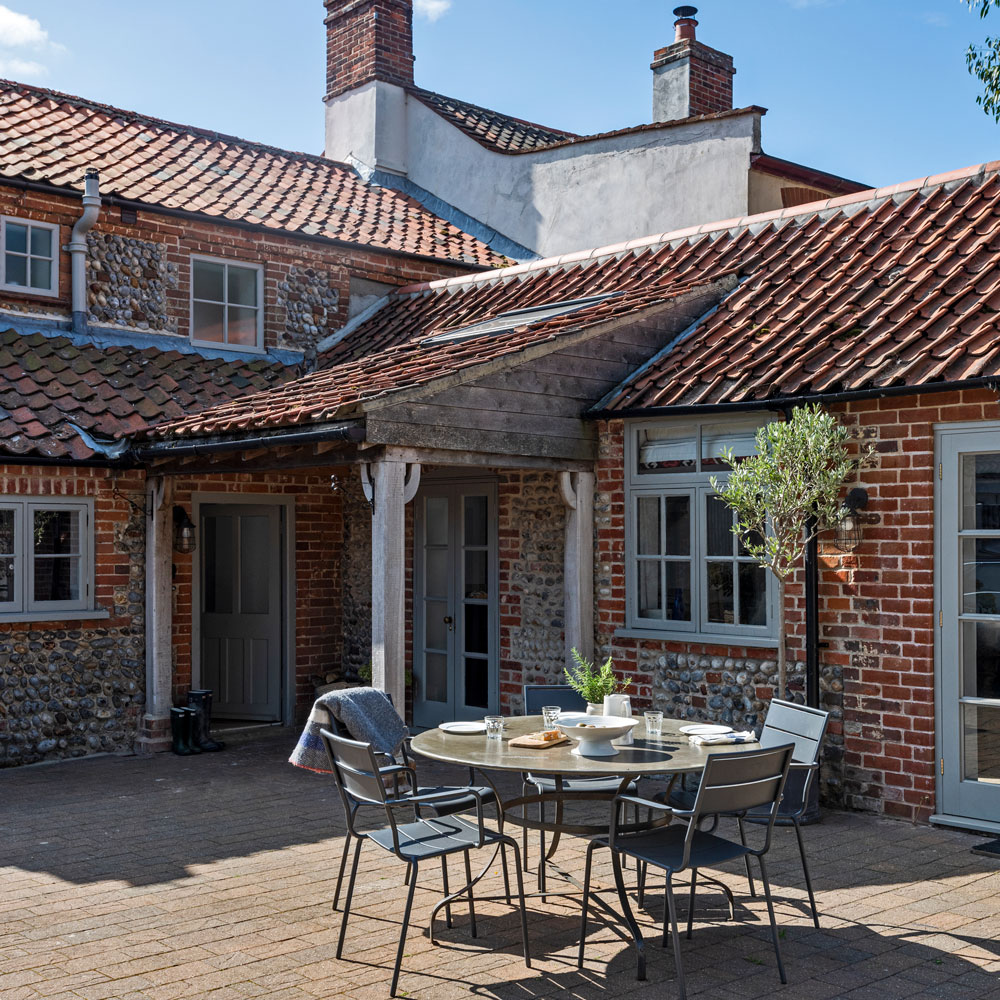
‘It was horrendous,’ says the owner. ‘It was rundown and neglected, there was rubbish everywhere and evidence of mice and rats. I didn’t want to touch anything to start with, but the longer we spent in the house, the more I felt it had good bones.’
The couple could see there were plenty of original features, such as the brick fireplace, crying out to be restored to their former glory. But what really impressed the owner was the size of the property.
‘It doesn’t look that big from outside but once inside the door, it was huge,’ she says. After a walk on the local beach at Bacton, they were hooked on the area, too. ‘I was in no doubt what a large project we were taking on, but we felt it was the right place for us.’
Get the Ideal Home Newsletter
Sign up to our newsletter for style and decor inspiration, house makeovers, project advice and more.
Exterior
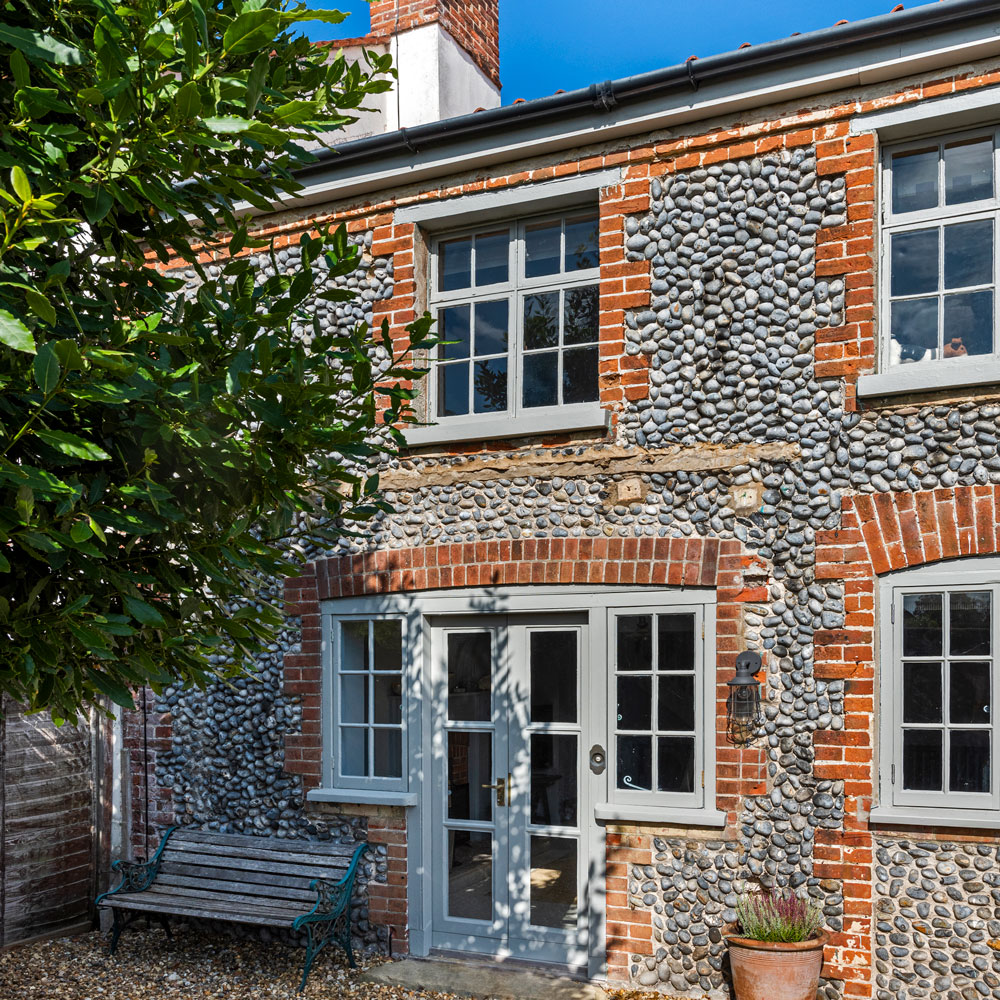
It took the best part of a year to transform the cottage into the beautiful home it is today.
And the project wasn’t without its challenges. ‘At one point, we just had a shell consisting of the outside walls and the roof,’ says the owner. ‘Unfortunately, the builders discovered all the joists were completely rotten beyond repair.’
The builders had to take out the whole of the first floor, all the internal walls upstairs and the upstairs ceiling. Although this was a huge job that the owners hadn’t planned or budgeted for, it meant the upstairs could be reconfigured to create three bedrooms (one en suite) with high, vaulted ceilings and exposed wooden beams, and a family bathroom.
Kitchen
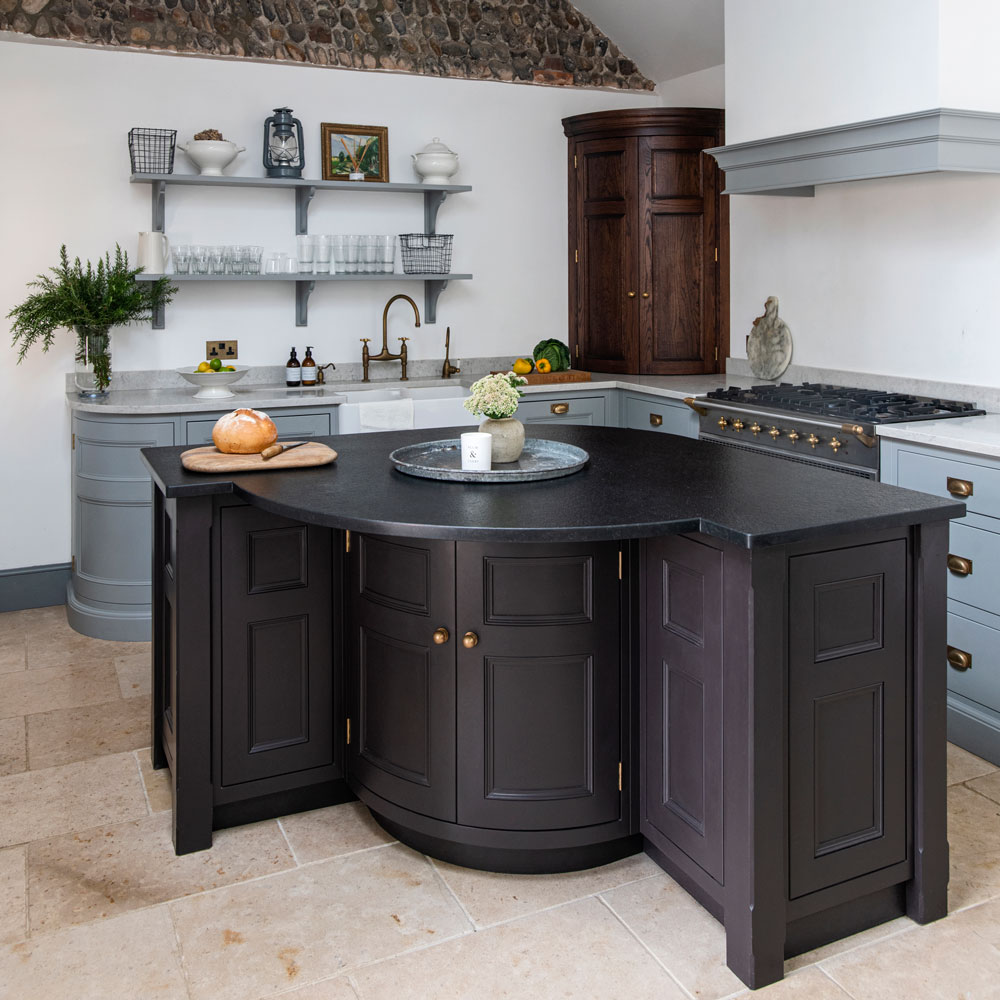
Downstairs, the kitchen-diner sits at the heart of the house. Originally three small rooms, it was knocked into one large space. The kitchen includes plenty of period-style features such as the sink, marble worktops, antique-style taps and custom-made cabinets.
A section of the original flint wall in the space was left exposed to add texture and bring some of the Norfolk exterior inside.
More ideas: 20 grey kitchen ideas that are both stylish and sophisticated
Kitchen diner
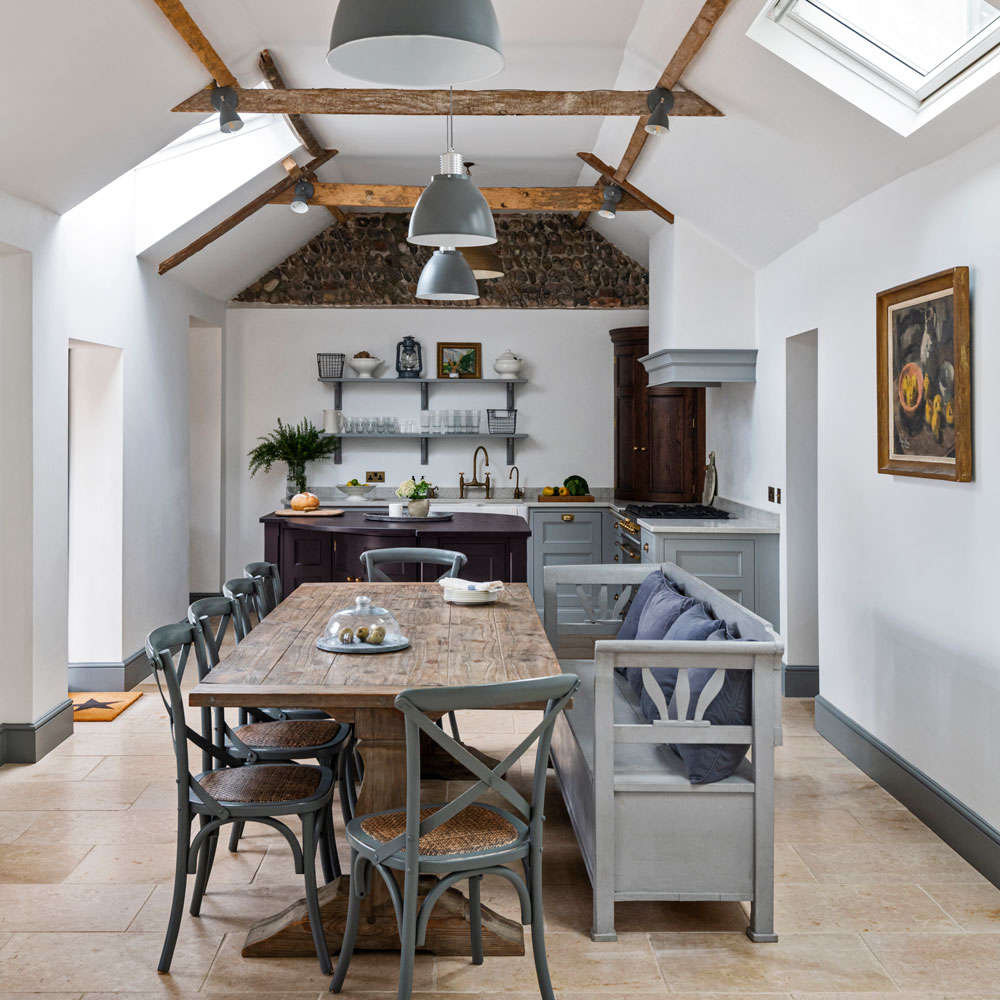
Rustic wooden beams reveal the cottage’s roots. The owners have added definition to the airy, white-painted space with grey furniture and pendant lights.
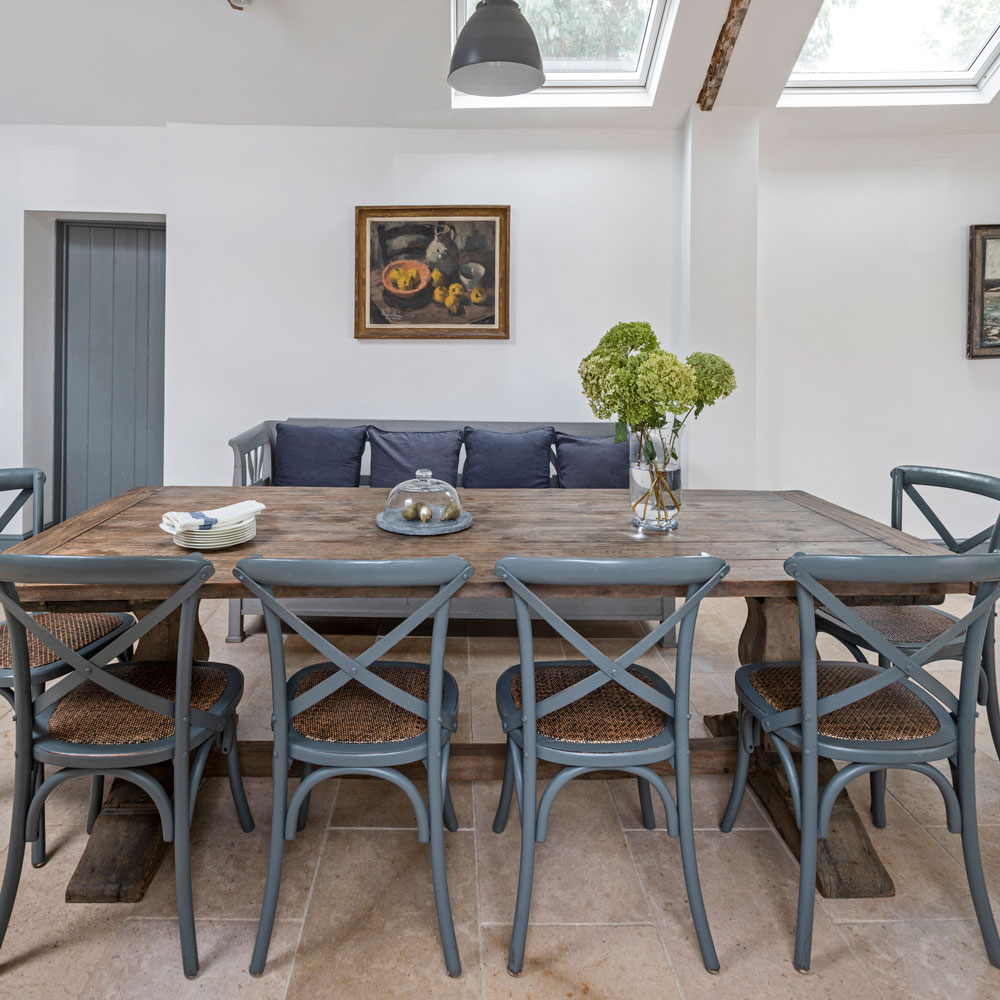
‘When we’re all here we have lovely meals around the table – it’s just a large, light and airy space that feels really easy to be in,’ says the owner.
The owner was keen to create a vibe throughout the cottage that hinted at their coastal location but didn’t overpower it. ‘I wanted a beach feel, but I wanted it to be modern and understated,’ she says.
Living room
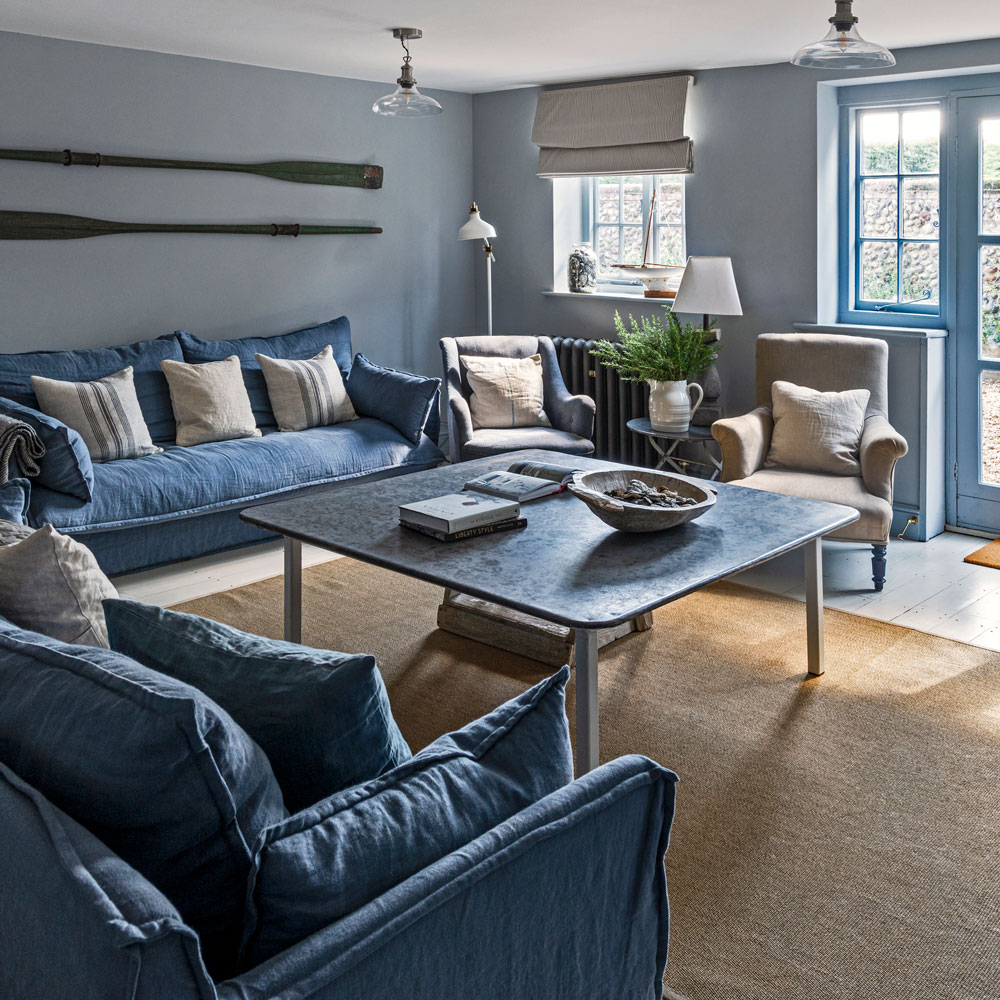
The oars on the living room wall, striped blinds and throws, mix of textures and weathered-effect floorboards add to the subtle coastal theme. Squishy oversized linen sofas with washable covers are practical and informal.
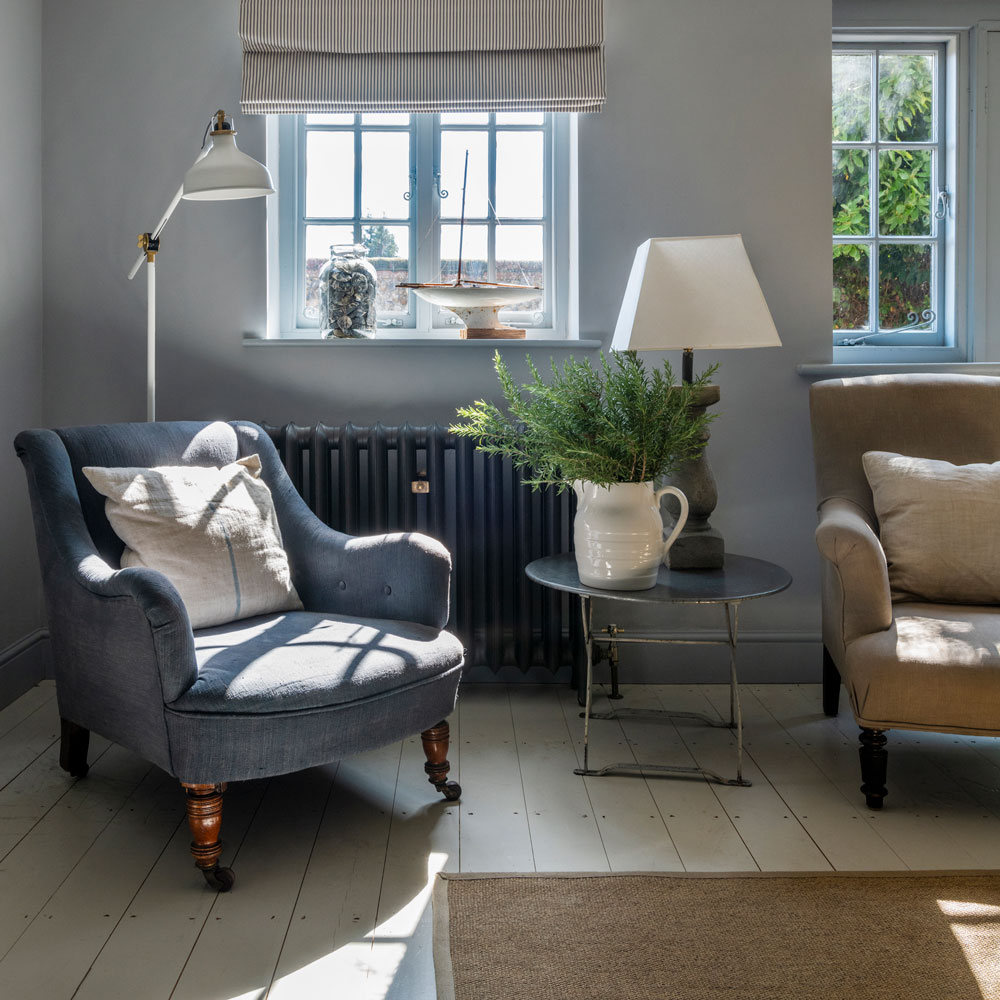
A palette of soft blues and sandy tones mirrors the coastal setting.
‘We love spending time here in the summer with our families,’ says the owner. ‘The beach is just five minutes away and we have a nice outside space at the cottage for entertaining. There are lots of children and dogs in our families and, while we wanted lovely interiors, we also wanted them to be practical spaces, so we wouldn’t be worrying about ruining the decor. Eden Hall Cottage is rented out and we have also hosted lifestyle brands for photo shoots.'
Master bedroom
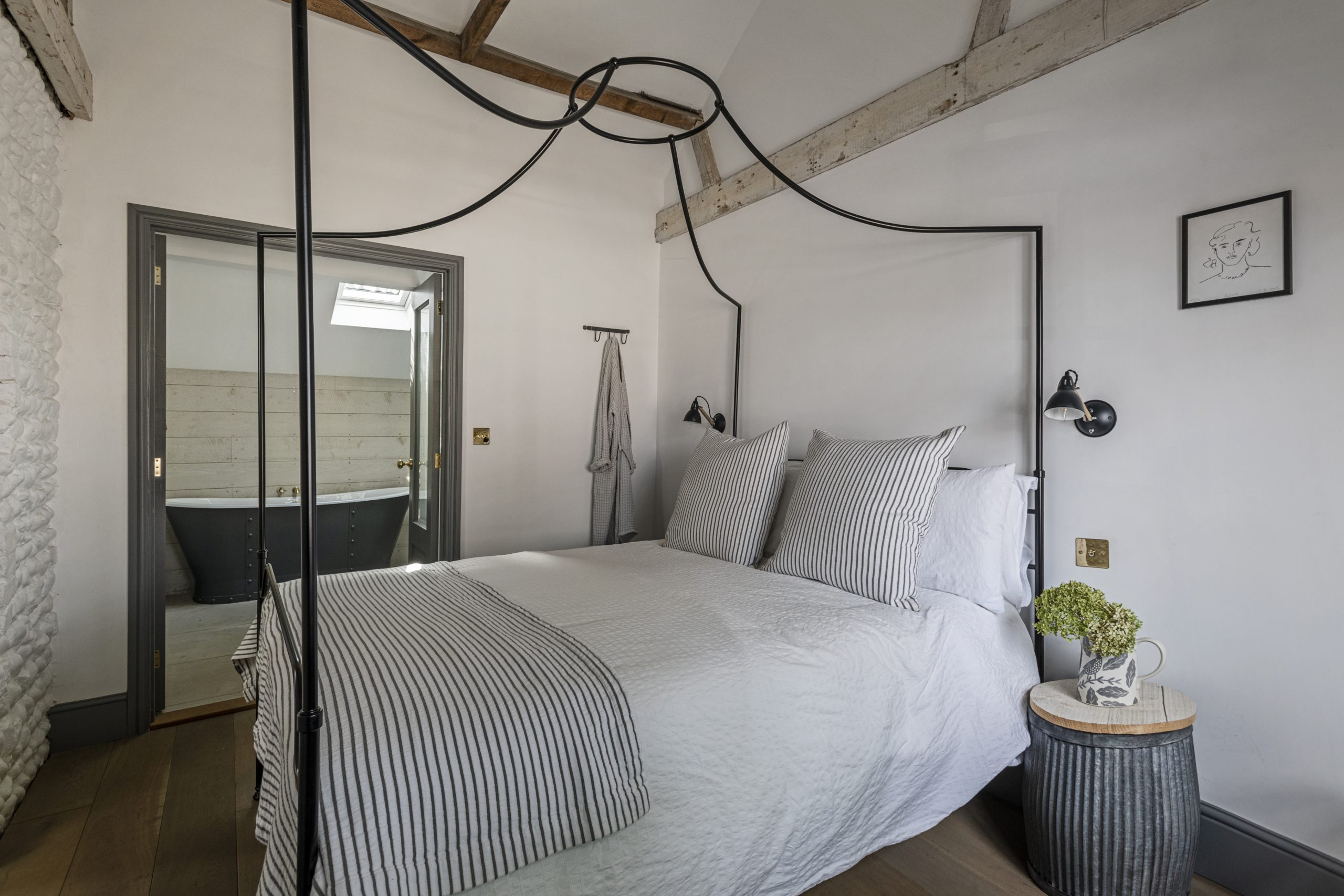
The Boat Yard bedroom, off the kitchen-diner, epitomises the owner's signature style. ‘The previous owner kept his boat in this room and when I found a sign in a local boat yard I knew it was perfect for the entrance to the bedroom,’ she says. The four-poster, palette of neutral shades and striped cushions evoke a sense of calm and serenity.
Bedroom
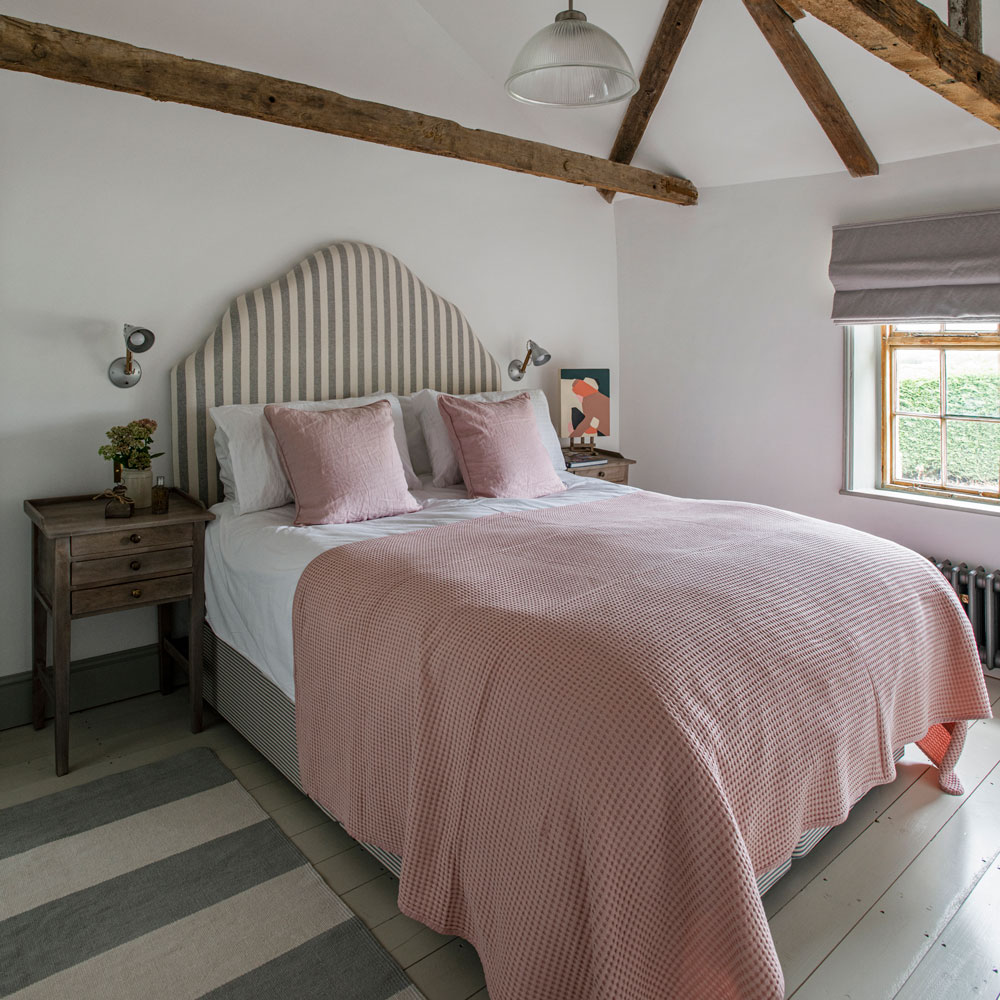
Soft pink hues inject warmth into this second bedroom.
Bathroom
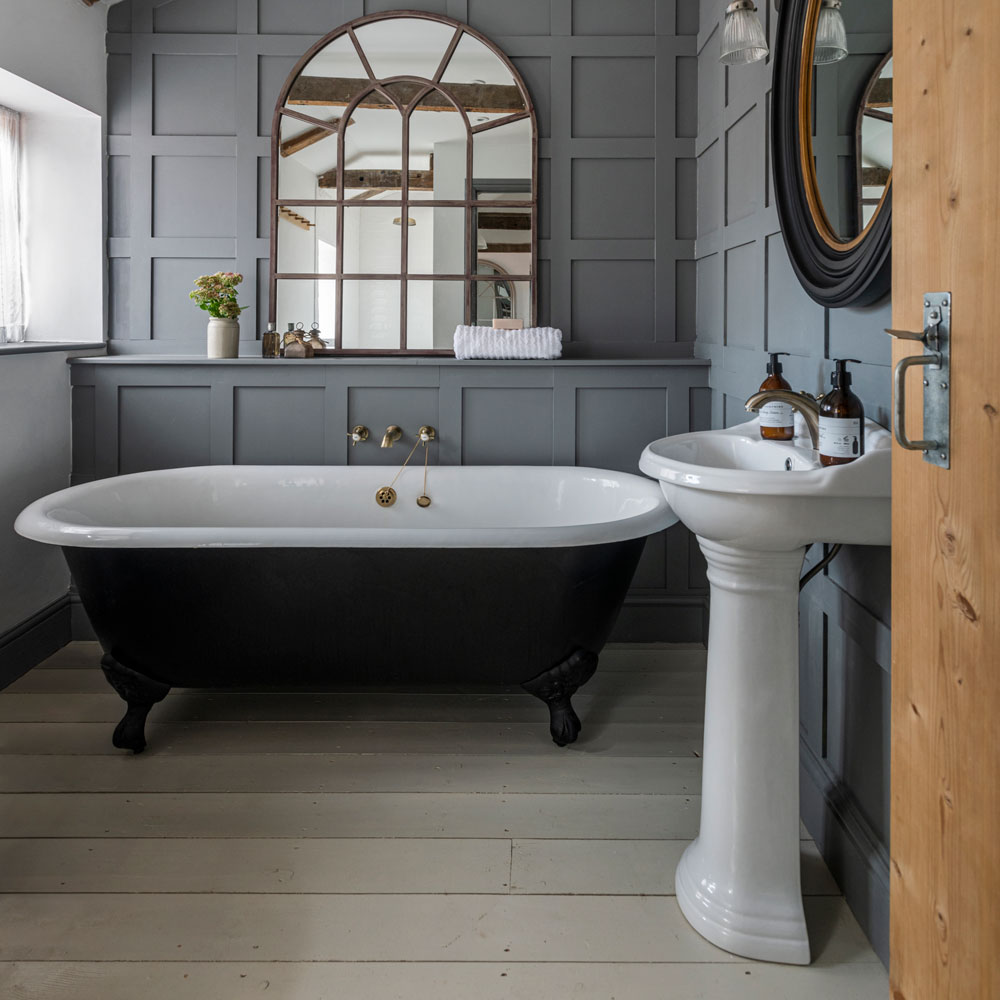
Deep grey panelling creates a dramatic backdrop for the bath.
Related: Grey bathroom ideas – for a versatile colour scheme that will look good in any space
‘The cottage is the perfect place we can escape to with the people we love,’ says the owner. ‘That was our plan at the start and I really think we’ve achieved it.’
Words by Anna Pattenden
-
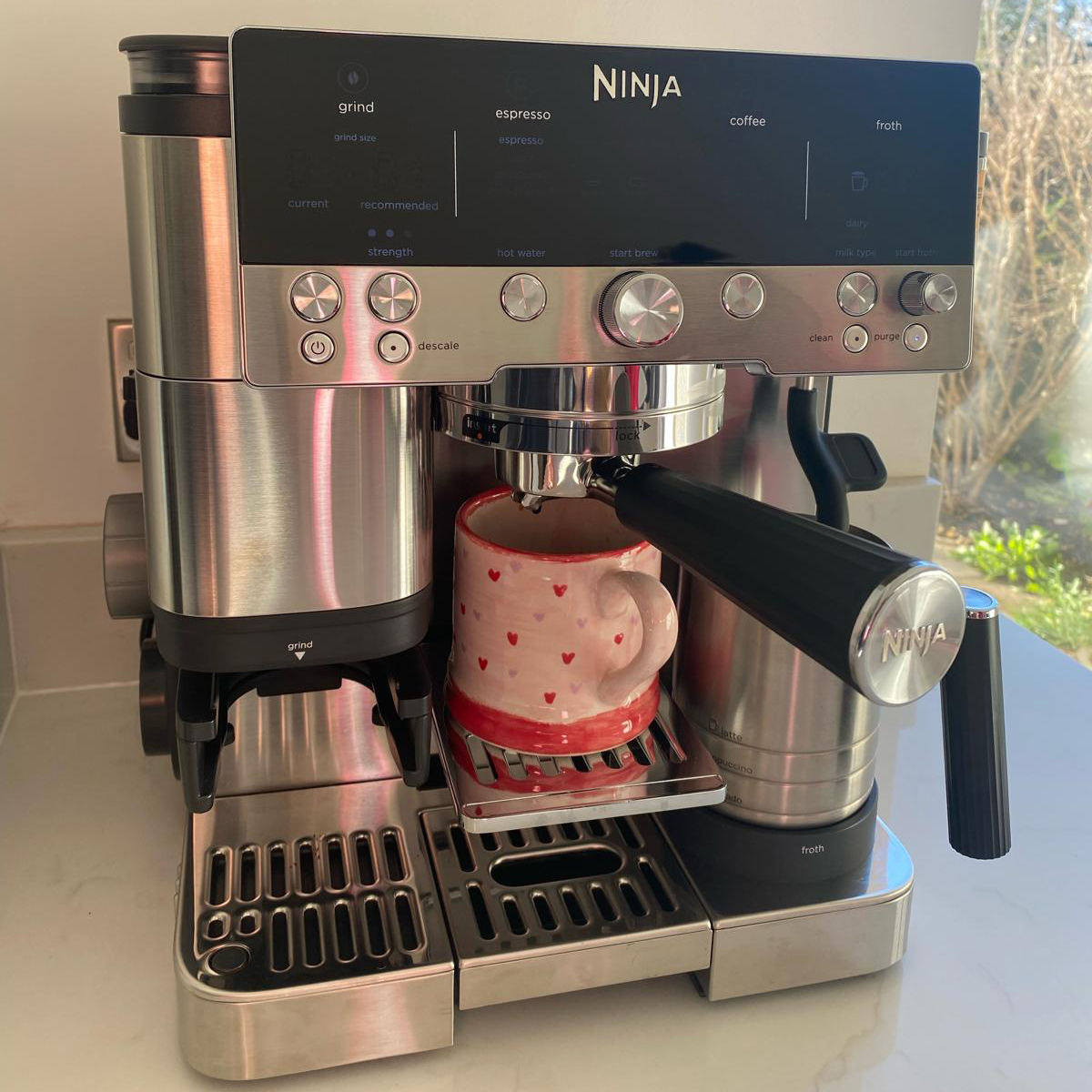 My go-to Ninja coffee machine is on sale for Easter weekend
My go-to Ninja coffee machine is on sale for Easter weekendIt makes coffee shop quality achievable at home
By Molly Cleary
-
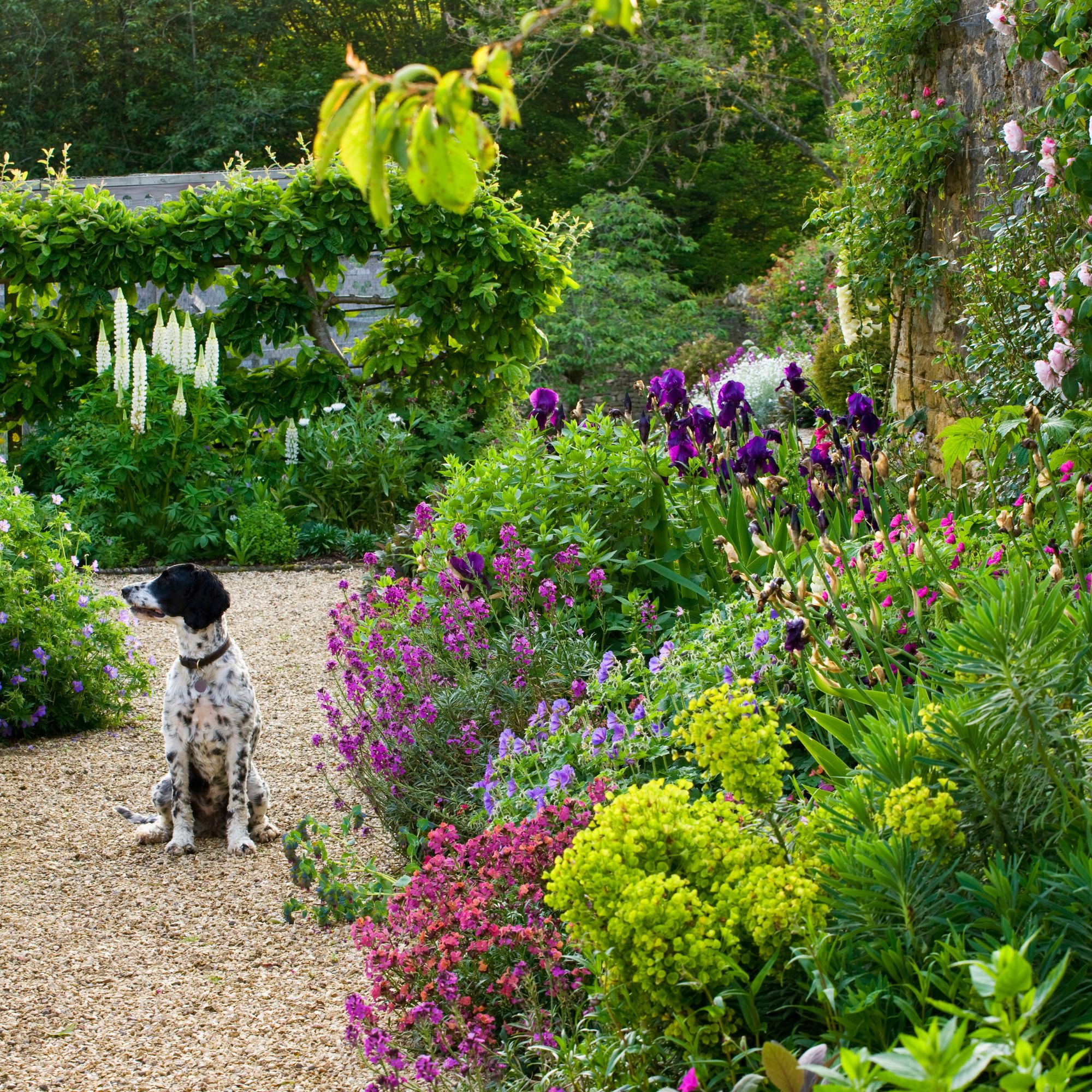 When to plant out annual flowering plants for vibrant, colourful garden borders – and give them the best start, according to experts
When to plant out annual flowering plants for vibrant, colourful garden borders – and give them the best start, according to expertsNot sure when to plant out annual flowering plants? We've got you covered...
By Kayleigh Dray
-
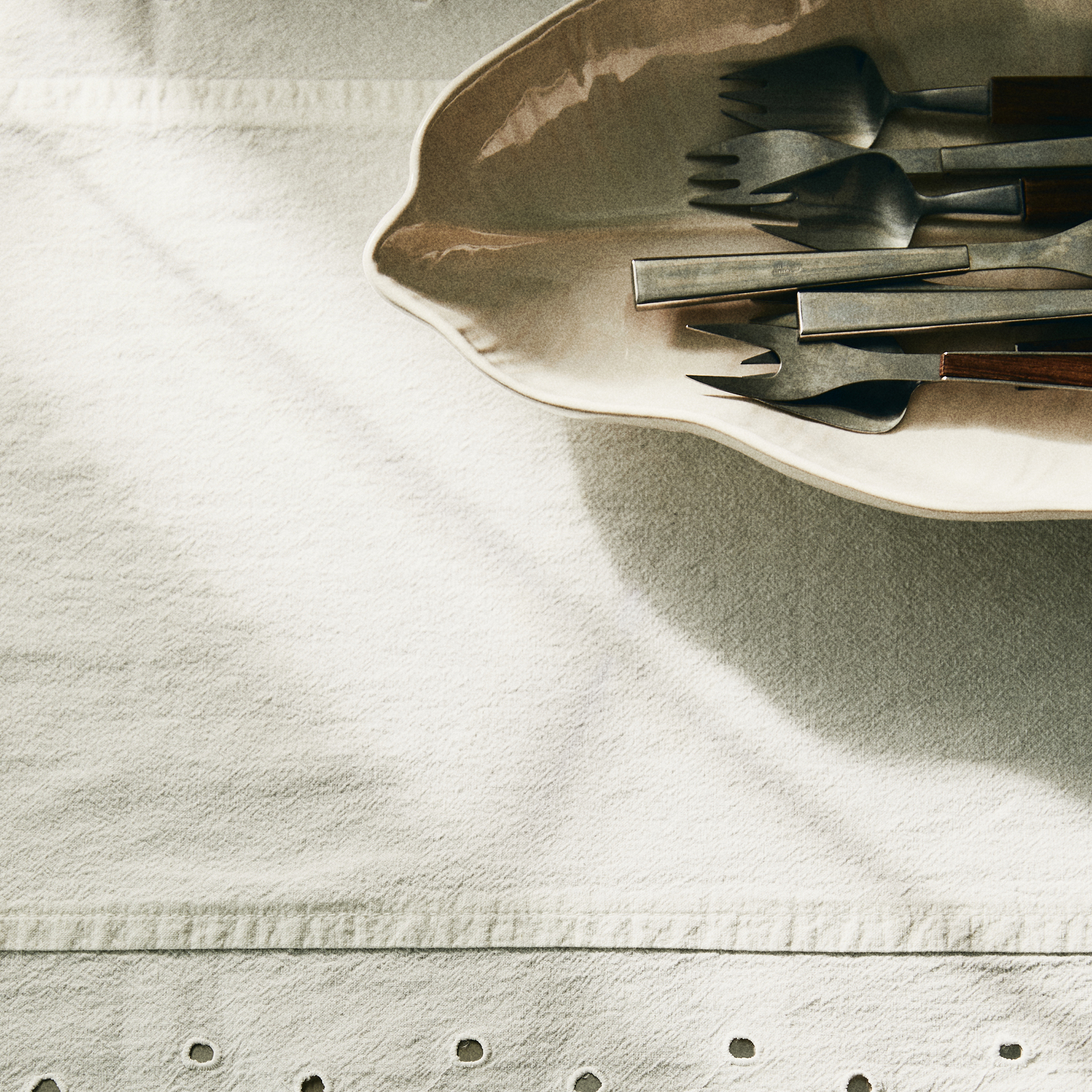 I'm a kitchen decor editor and didn't like this tableware trend - until I saw H&M Home's designer-look plates
I'm a kitchen decor editor and didn't like this tableware trend - until I saw H&M Home's designer-look platesThey made it easy to justify a new crockery set
By Holly Cockburn