Enjoy a tour of this stunning, sympathetically renovated Victorian semi in Surrey
The interior is a dreamy vision of cohesive colour throughout
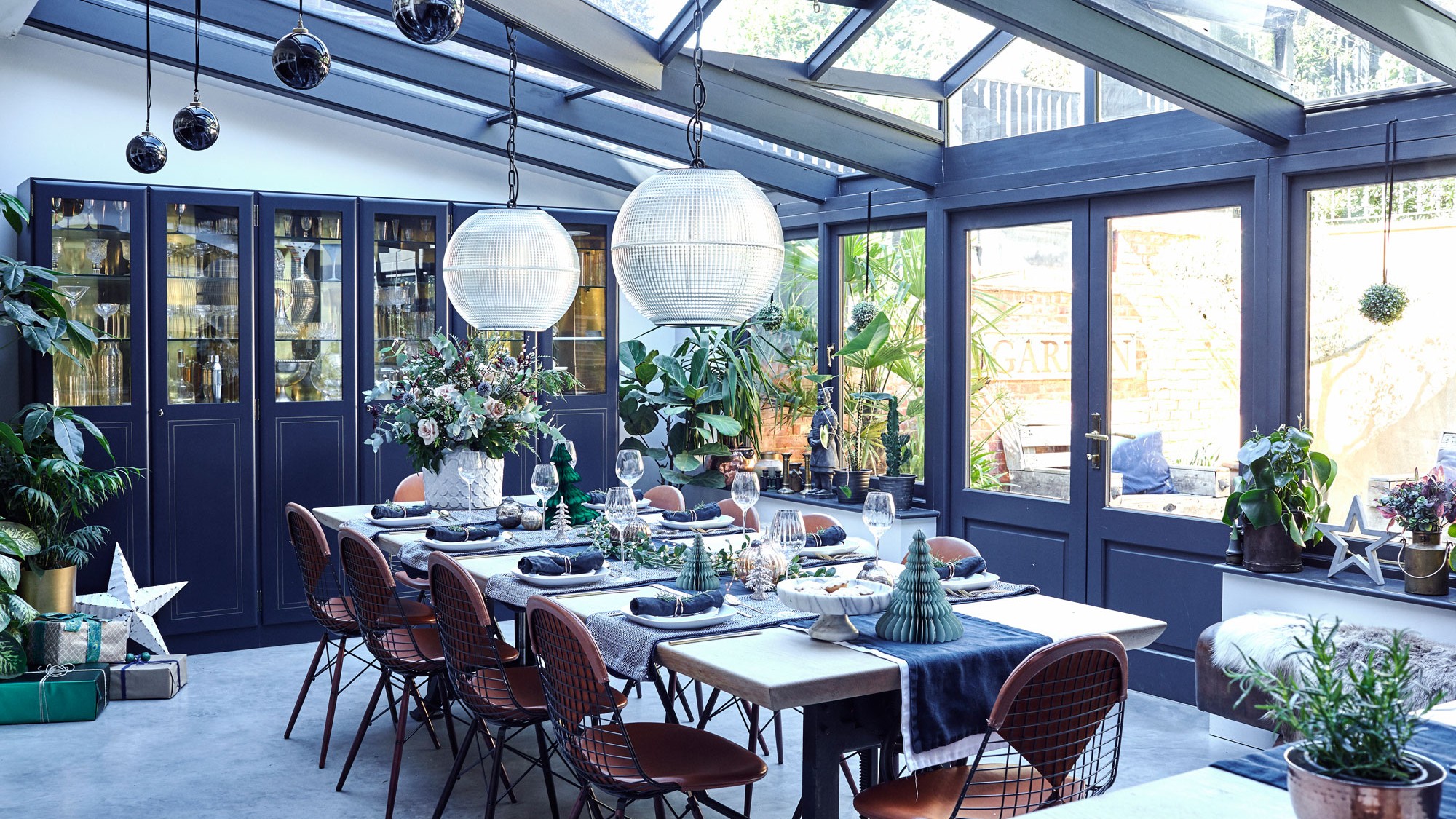
Past meets present perfectly in this seven-bedroom Victorian semi in Dorking, Surrey. The homeowners have sympathetically updated their Victorian house, avoiding period pastiche and working in contemporary elements without destroying its character.
Another inspirational home: Step inside a renovated Victorian house – with secret den hidden behind a door in the bookcase!
'We adored this house from the moment we walked in,’ says the owner. ‘We’d been looking for a while, as we were expecting our second son and running out of space. This house was much larger, and the beautifully-proportioned rooms and period features were fabulous.'
‘There was work to be done, though. The interior was all dated creams and yellows. And although the house was habitable, the kitchen was small and rickety. The roof, windows and guttering needed redoing, and there was a decrepit, leaky conservatory at the back.’ Top of their wishlist was a light-flooded, open-plan family kitchen and living area, and once they had sorted out the structural issues, they were eager to push on and bring their vision to life.
Sympathetically renovated Victorian semi in Surrey
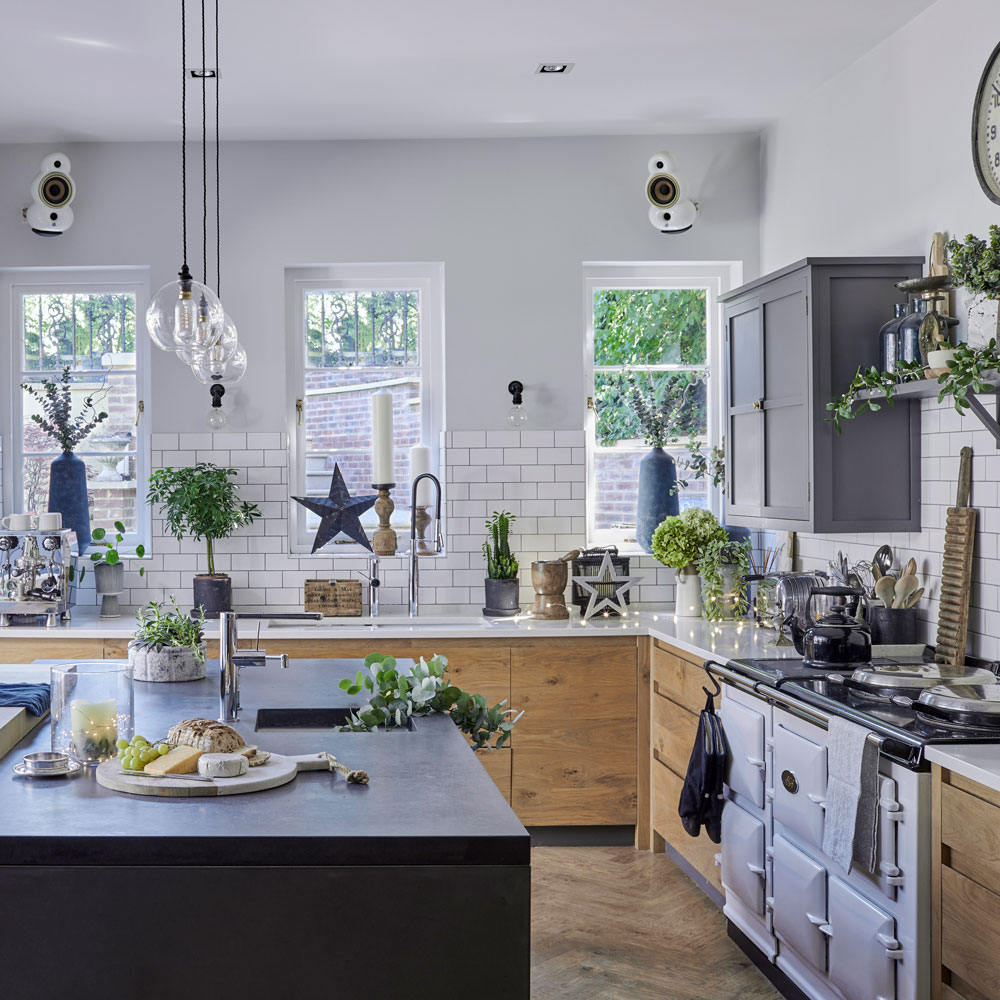
‘A couple of years in, and just before our third son was born, we began a massive, 15-month renovation project. We decamped to the top of the house and turned a spare bedroom into a living room. The timing wasn’t ideal; there were masses of decisions to make, and juggling family life with dust and mess was pretty stressful. That said, we were excited about our plans and enjoyed the process.’
Bedrooms and bathrooms were updated alongside new heating and wiring. Walls came down, uneven floors were levelled, and the conservatory was rebuilt to form an open kitchen, dining room and sitting area.
‘We’d never attempted a project on this scale before, but I wouldn’t change anything about the end result. We spend most of our time in the new kitchen-living area and it’s lovely for entertaining, so that makes this a great Christmas house, too.’
Get the Ideal Home Newsletter
Sign up to our newsletter for style and decor inspiration, house makeovers, project advice and more.
Kitchen
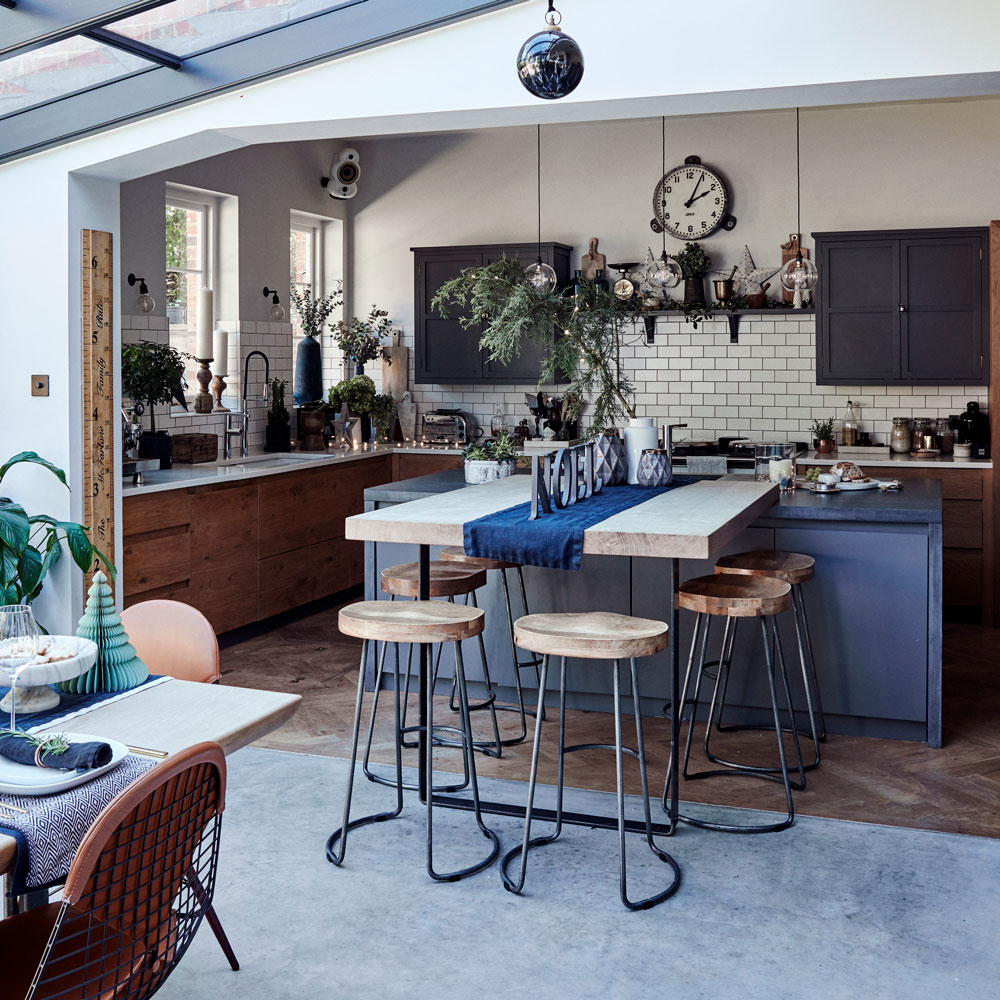
Who wouldn't want to prepare a Christmas feast from this incredible kitchen space?
‘We’ve run a parquet floor through the kitchen and living room. We felt the house deserved traditionally-laid, solid oak blocks and we wanted plenty of visible knots to give it authentic character.’
Open-plan dining area
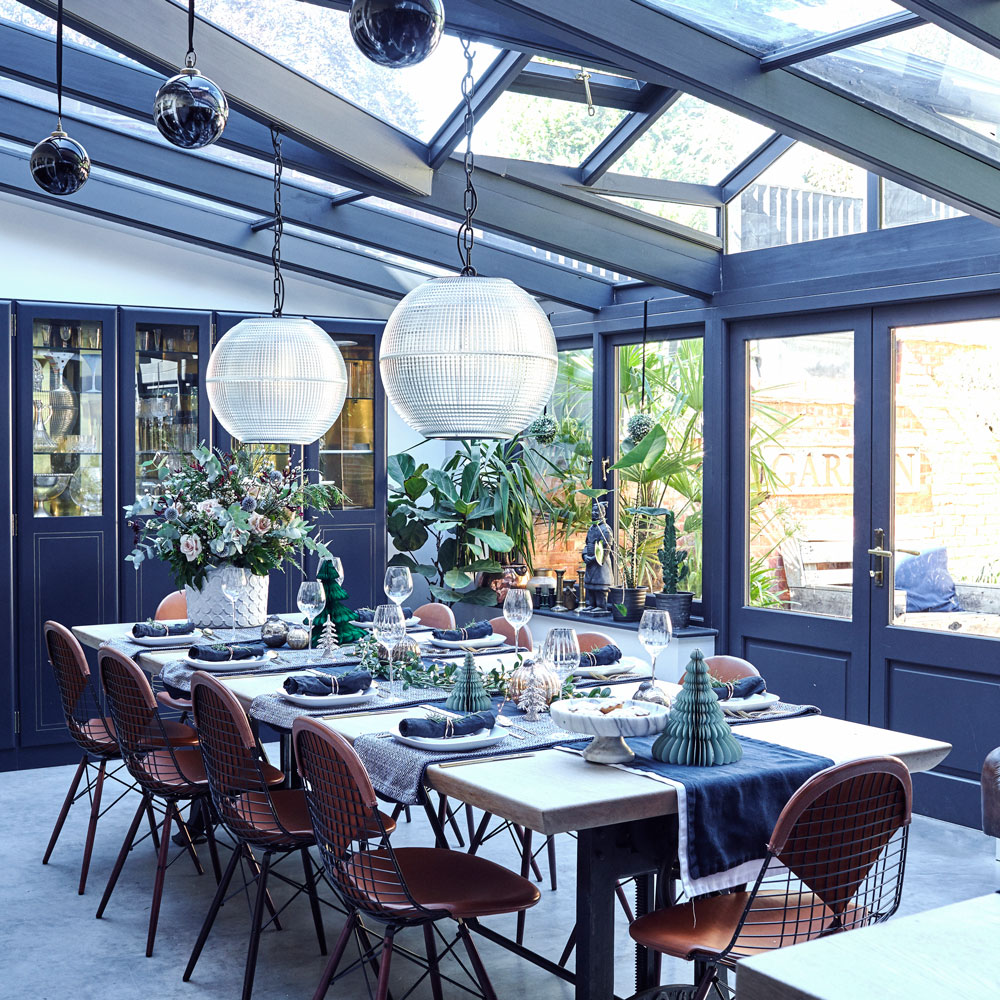
The dream now a reality. ‘The new conservatory is based on the original Victorian design. For continuity, the frame is painted the same colour as the hall – a warm, dark grey that works anywhere' says the homeowner. The frames are painted in Noble Grey Eggshell by Dulux.
‘The kitchen floor was dug level with the conservatory, for a seamless flow, and we chose concrete and parquet floors to mix tones and textures. The island has a concrete surface, too. It has become scratched; but it doesn’t have to be perfect!’
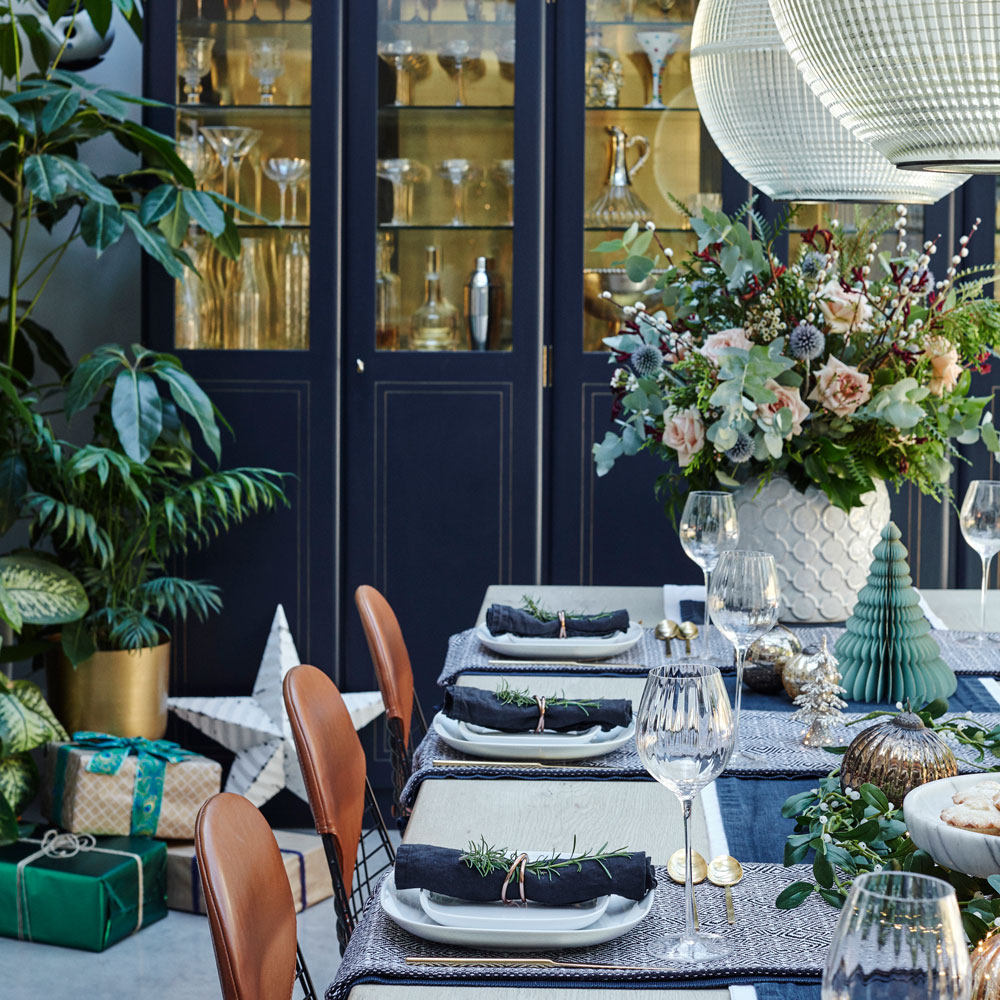
'We’ve highlighted the period features, but we also love industrial materials like concrete, metal, glass and natural wood. With the decor, the style is timeless but there’s always a contemporary edge to it'.
Hallway
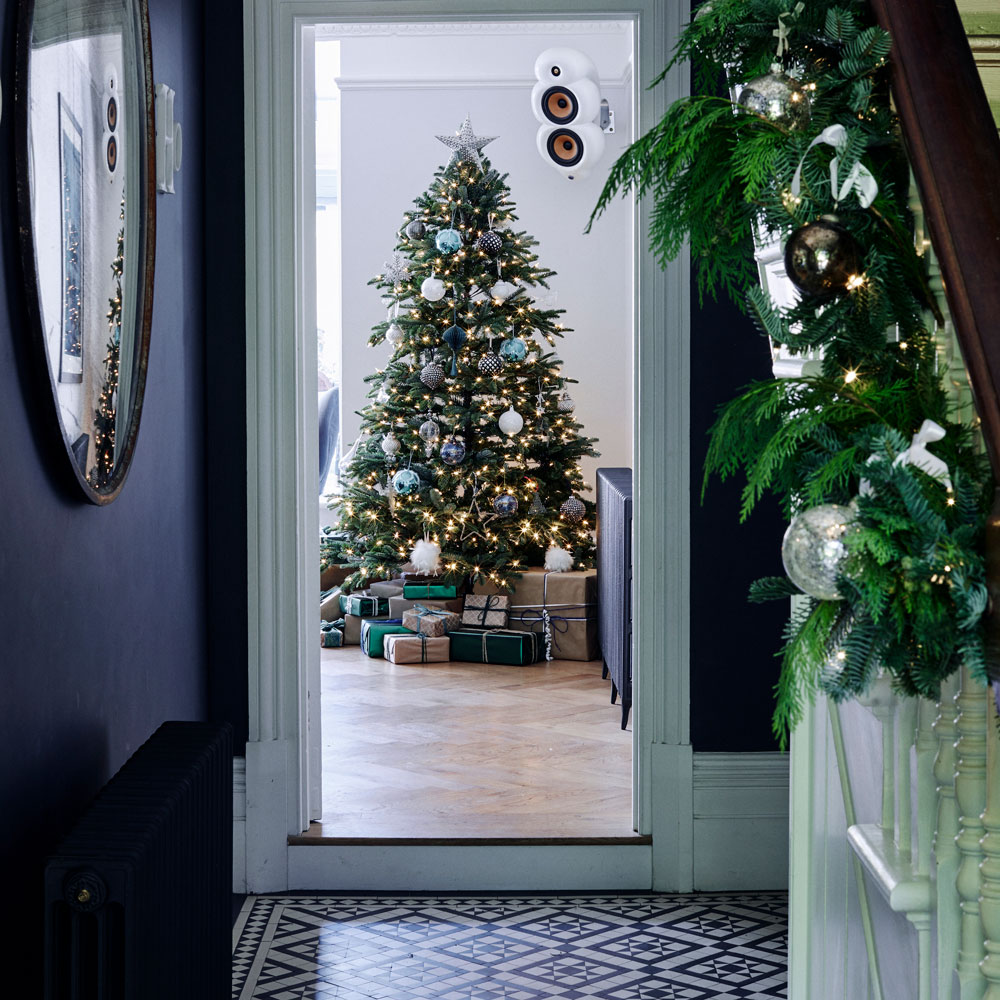
This homeowner runs an interiors business sandrockhouse.com – you can tell there’s a eye for design in this stunning family home.
‘It was important to restore the house sensitively, so finding modern floor tiles for the hall that matched the original Victorian design in the porch was brilliant.’
Buy the tiles: Norfolk mosaic floor tiles, £344.35 sq m, London Mosaic.
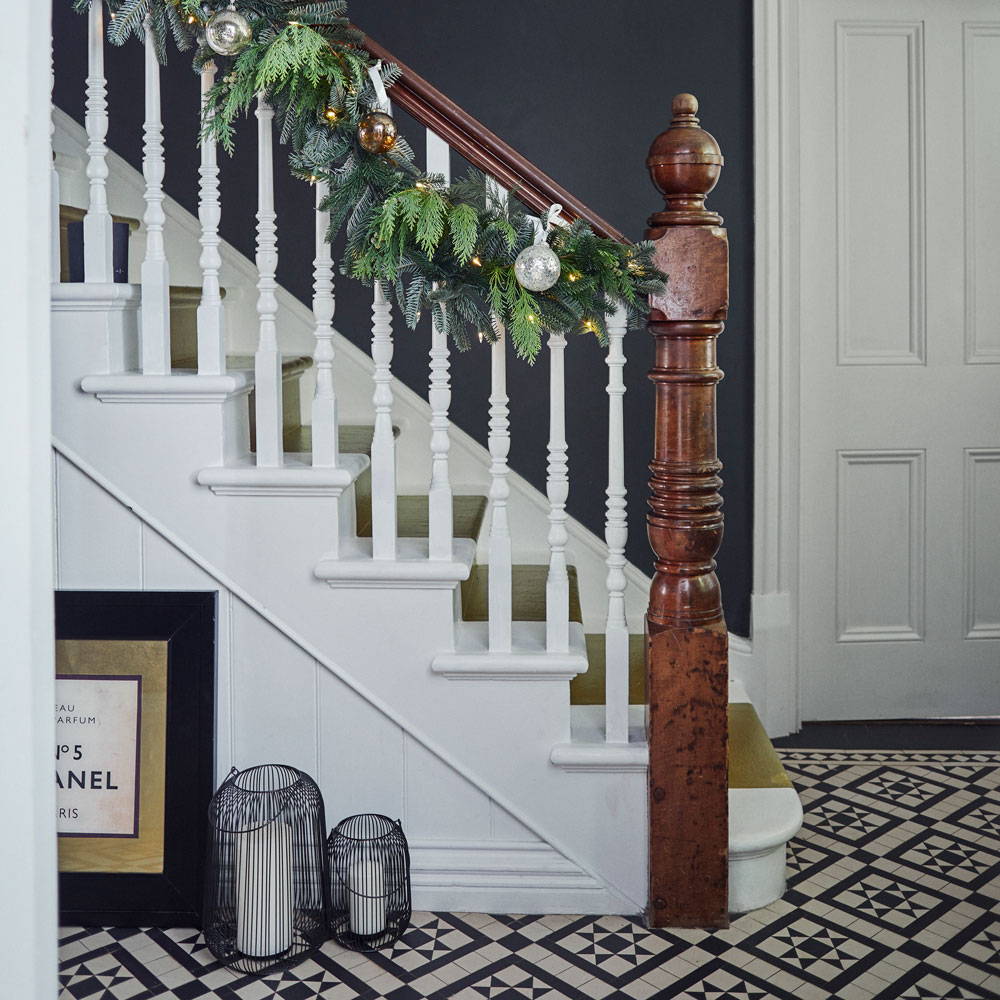
'My painted gold stair runner was supposed to be a temporary replacement for the worn-out carpet, but I love it so much I’ve continued it across the landing. It’s glamorous and durable; even with three boys, there’s not a scratch.’ Just one of many style tips to take away from this house.
Living room

‘This is where we relax with music or a film, so the dark blue walls and comfy sofas make it cosy. I like the character and warmth of wood, so we’ve left the original pine floor.’
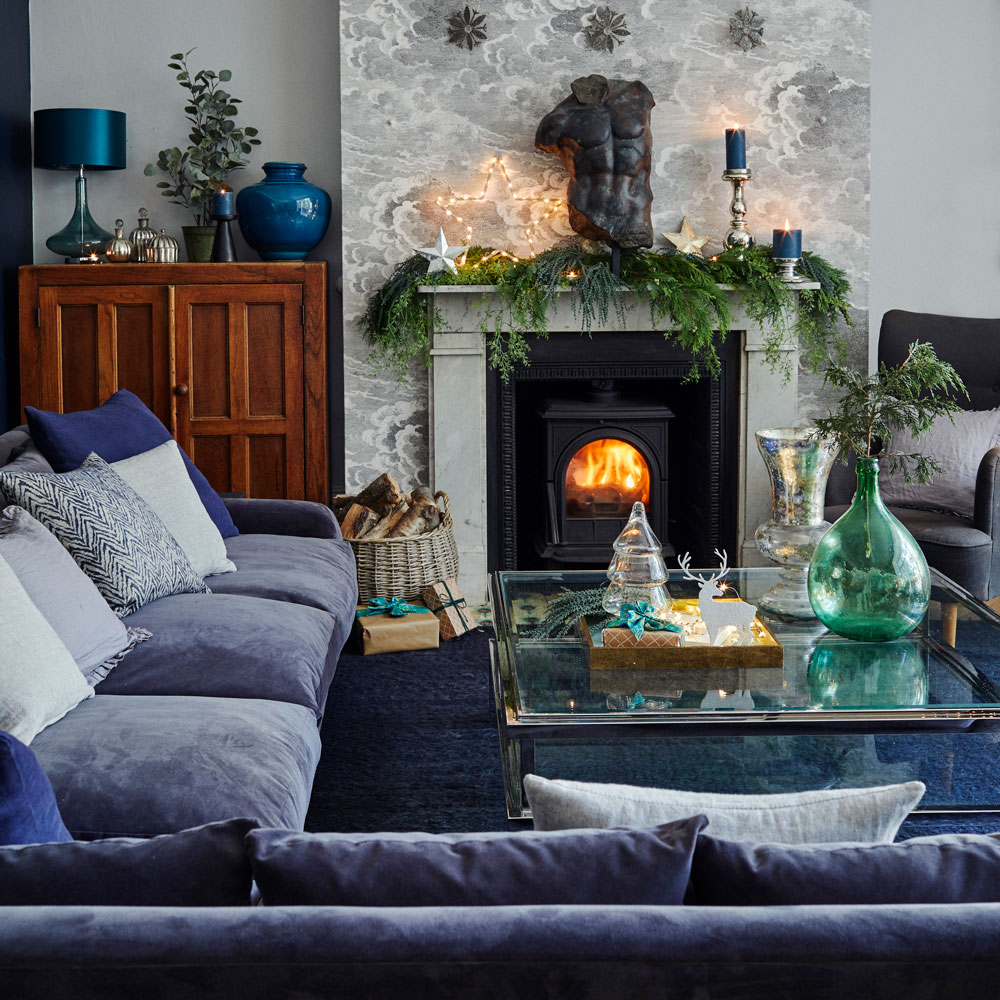
‘I started with pale grey in here,' the homeowner explains. 'But it felt bland so I added the gorgeous wallpaper to draw attention to the log burner.’
'Using a lot of colour can make designing a room hard work. My palette is restrained, as it’s easier to create interest with bold accessories and statement furniture'
Buy now: Cole and Son Fornasetti Nuvolette wallpaper, £300 a roll, John Lewis & Partners
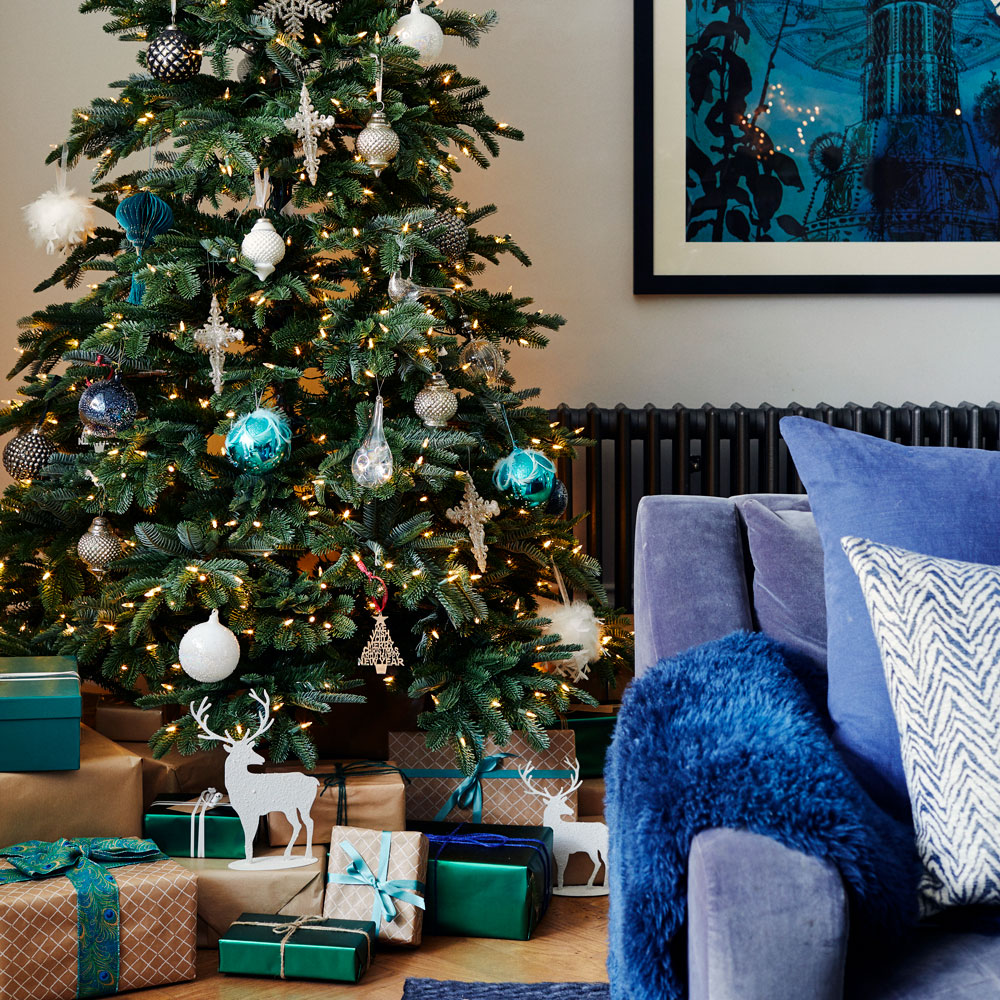
‘I don’t use a lot of colour, but blues are a definite thread running through my house' says the owner. 'Turquoise is my go-to Christmas accent, as it sits well with white and silver.’
Master bedroom
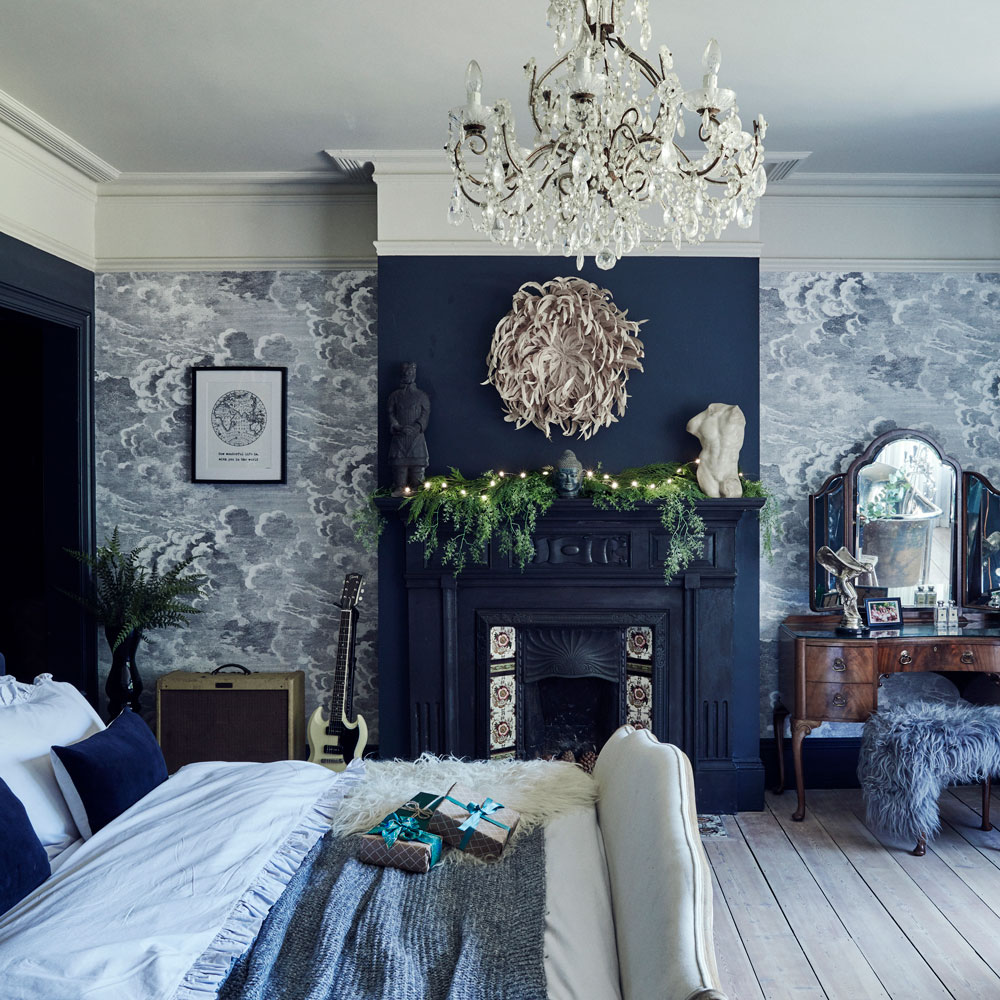
‘We removed old-fashioned fitted wardrobes and pinched space from the next-door bedroom. Which freed up the alcoves for beautiful wallpaper and an antique dressing table.’
The wallpaper is the same as used in the living room.
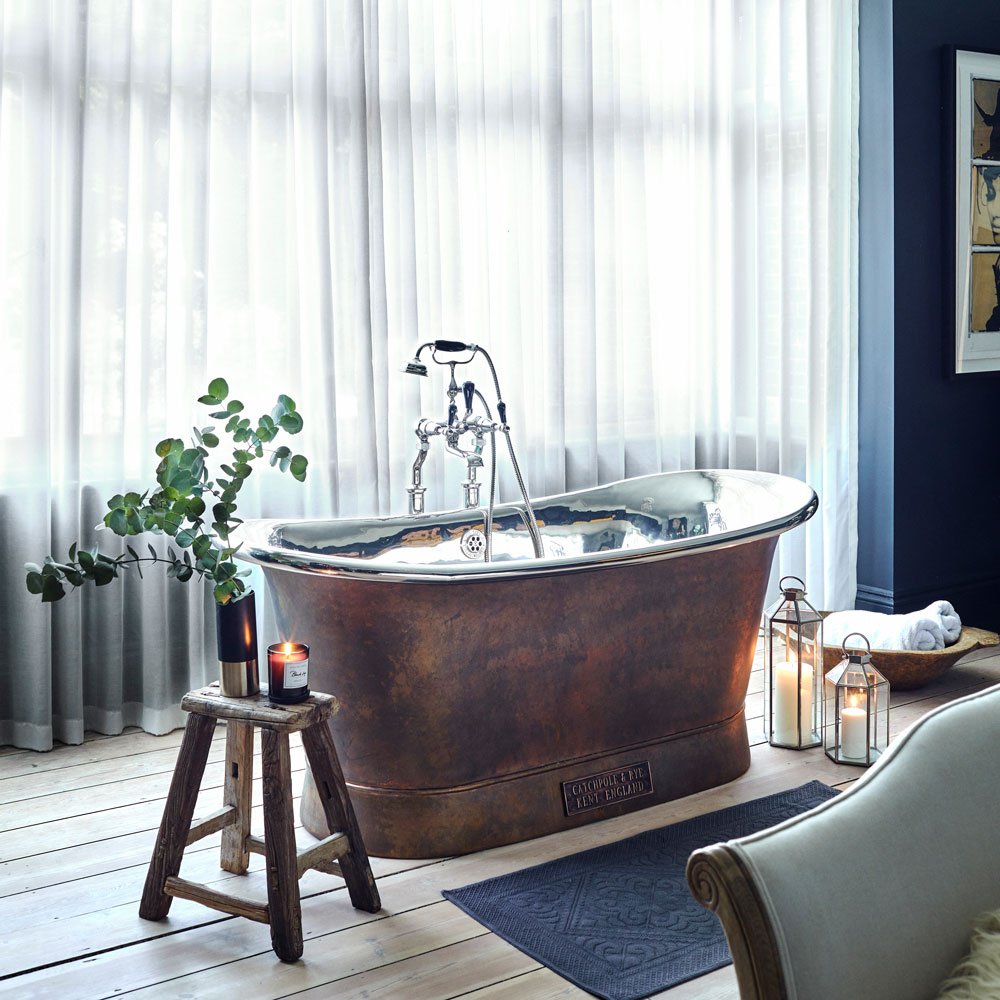
‘We didn’t have space for the dressing room and en suite we wanted, so we treated ourselves to a bath in the bedroom instead.’ A very happy compromise.
Boys' bedroom

‘We wanted a wood feature in the boys' room, so we used discarded pallets to panel the wall for a cabin feel. Then found the bunk beds on eBay and the boys keep their books in the step drawers.’
The refurbished planks were simply sanded and treated with a protective oil, before being fixed securely to the wall.
Related: Brilliant boys' bedroom design ideas for every style
‘We were determined to renovate the house sympathetically and I love everything we’ve done to it’ says the homeowner proudly – and rightly so. This house is simply stunning.
This house originally appeared in the December 2020 issue of Ideal Home. Original feature by Annabelle Grundy, styling by Gemma Gear
Tamara was Ideal Home's Digital Editor before joining the Woman & Home team in 2022. She has spent the last 15 years working with the style teams at Country Homes & Interiors and Ideal Home, both now at Future PLC. It’s with these award wining interiors teams that she's honed her skills and passion for shopping, styling and writing. Tamara is always ahead of the curve when it comes to interiors trends – and is great at seeking out designer dupes on the high street.
-
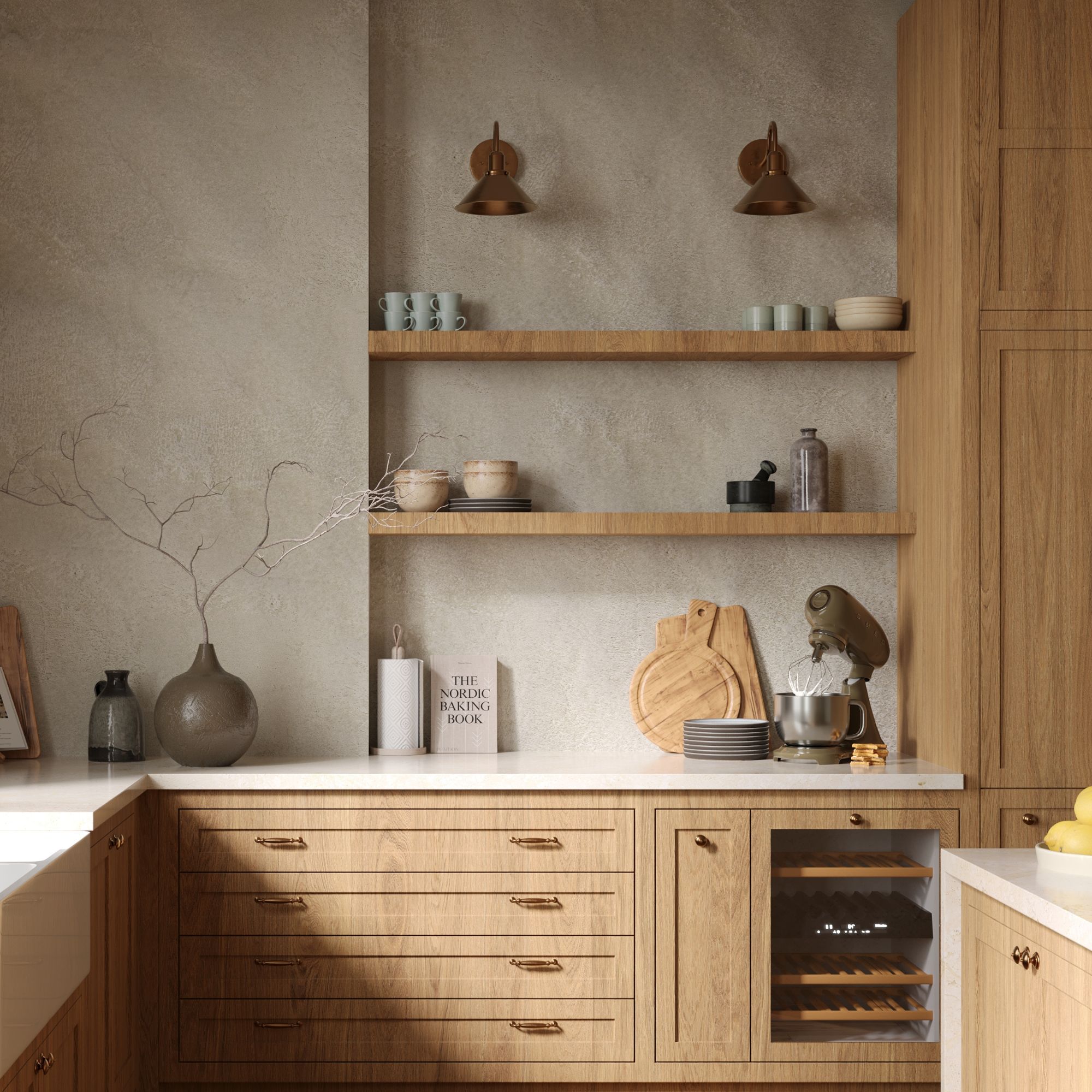 Wood drenching is the calming new twist on the colour drenching trend – here’s how to make the look work in your home
Wood drenching is the calming new twist on the colour drenching trend – here’s how to make the look work in your homeIt’s easier than ever to embrace natural materials
By Maddie Balcombe
-
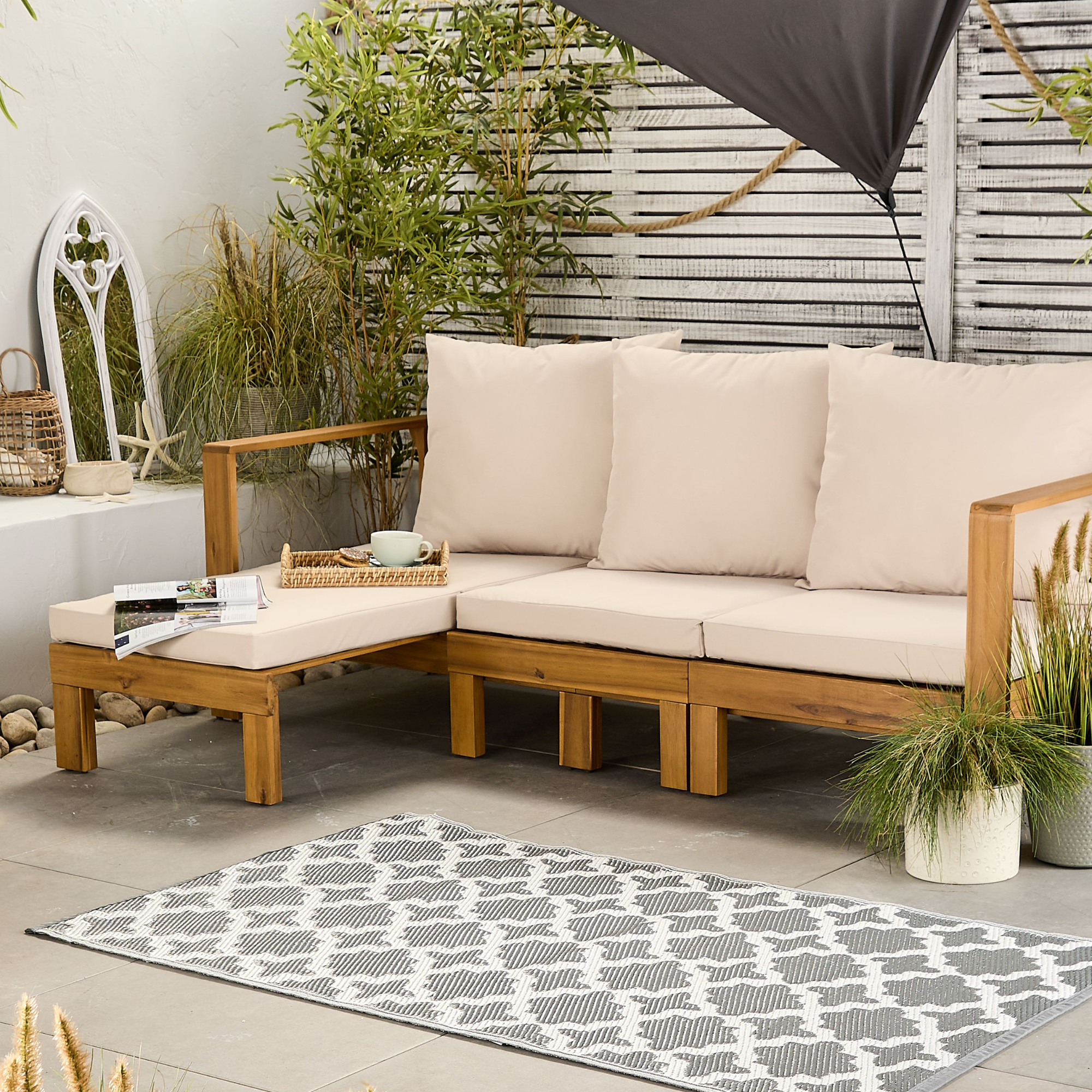 Aldi is launching a £200 day bed with four different features - its sleek design is suited to the whole family
Aldi is launching a £200 day bed with four different features - its sleek design is suited to the whole familyYou don't want to miss out on this Specialbuy
By Kezia Reynolds
-
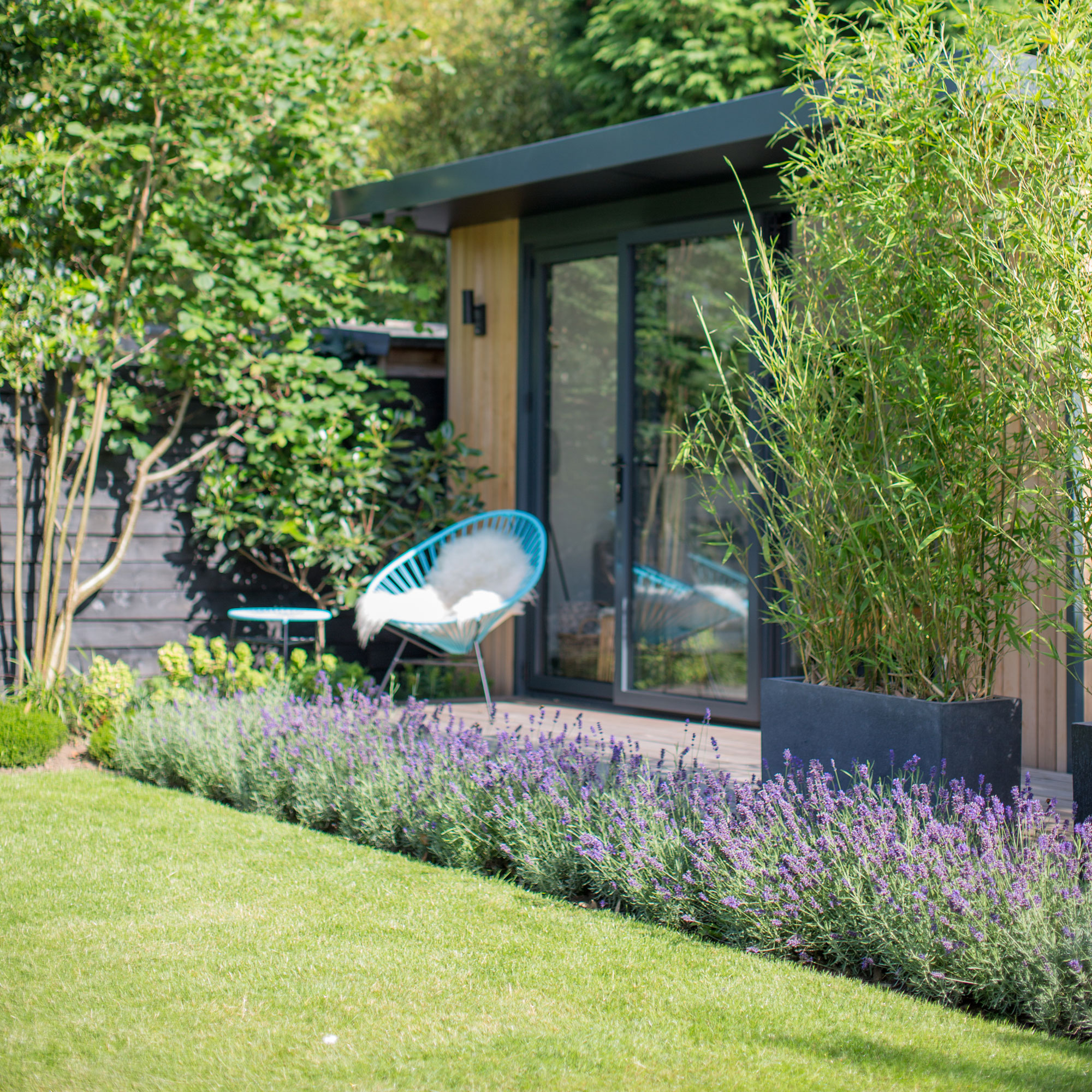 How to set up a drip watering system that saves water and a lot of effort
How to set up a drip watering system that saves water and a lot of effortKeep your plants hydrated (and your water bill down) with this clever garden watering solution
By Natalie Osborn