Take a tour of this Victorian terrace filled with vintage touches
A carefully curated collection of vintage furniture was the starting point for this adventurously decorated home, which is packed with interesting details
The owners already had a vintage-furniture shop in Margate before they moved to Ramsgate. 'We were renting in southeast London, but when we decided to buy a house, we couldn't afford to stay in the area,' they explain. 'It made sense to move to Kent and the coast was a big pull.'
The couple rented locally while they searched for the right property. 'As soon as we stepped through the door of this Victorian terrace house, we knew this was where we wanted to live,' they say. 'We were originally looking for a bigger home that we could grow into; this only had two bedrooms, but it charmed us. It's in a cul-de-sac and has a lovely feel to it.'
The house was in pretty good condition, complete with period features and all the original doors. So initially, the couple simply redecorated to put their personal stamp on the place. Their shop, Junk Deluxe, naturally meant that they had an interest in vintage furniture, and some of the pieces they already had helped to shape the schemes they created.
This house tour originally appeared in 25 Beautiful Homes, March 2017
1/10 Exterior
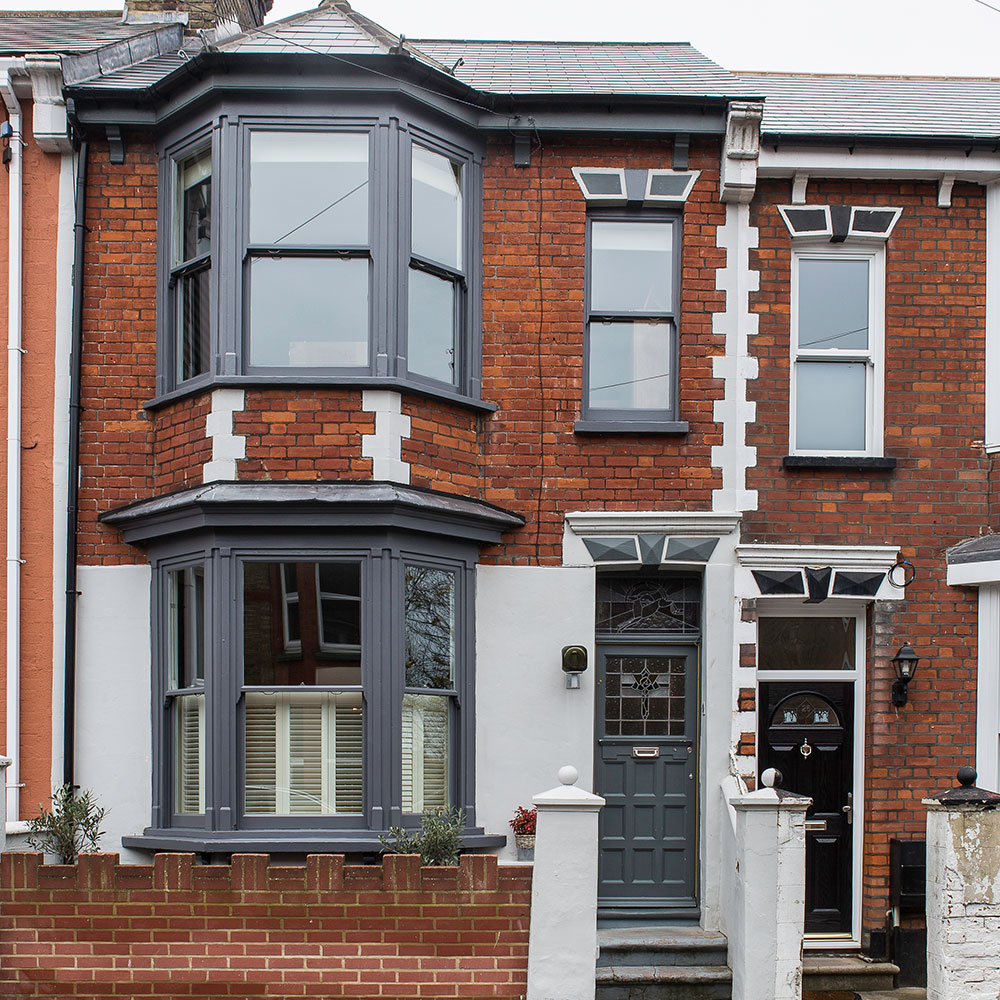
This two-bedroom Victorian terrace in Ramsgate was smaller than the owners had hoped for. However, two extensions - one in the loft and the other on the ground floor - have added plenty of space and they now have the home they had always wanted.
2/10 Kitchen
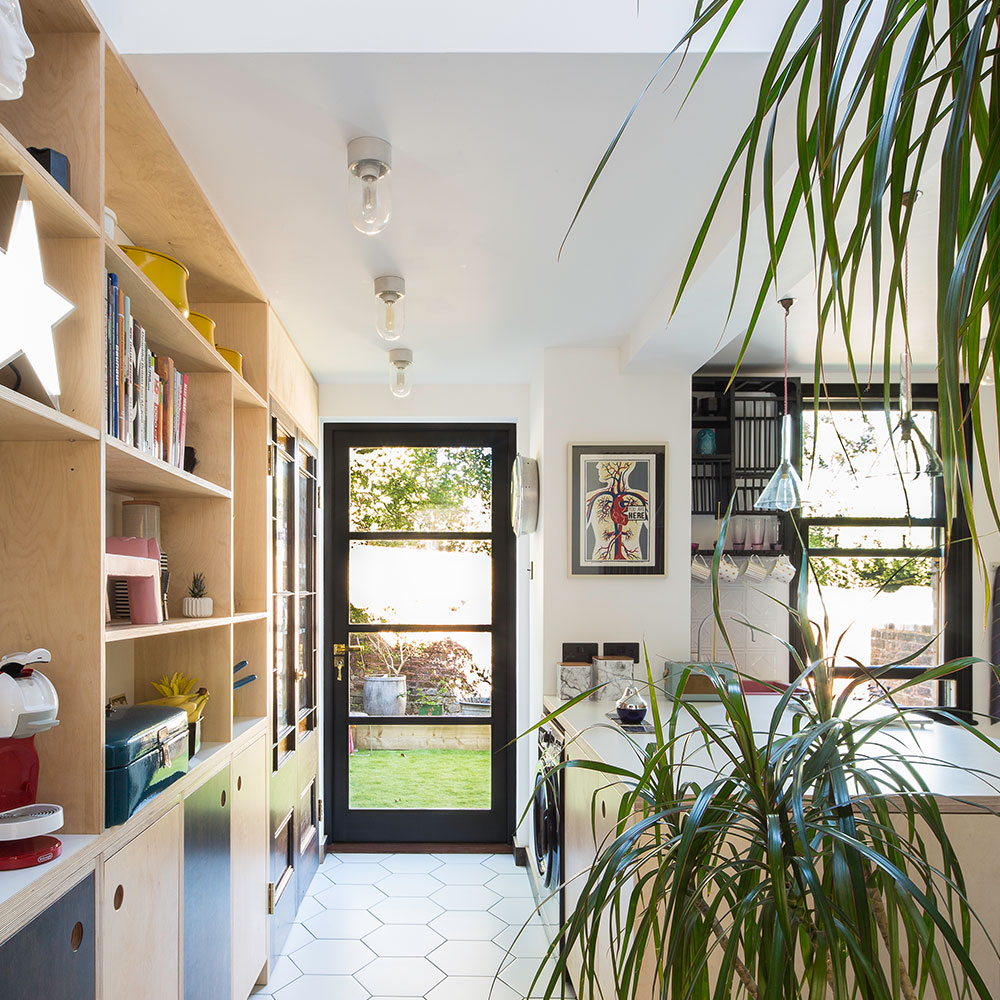
The extension has created a large kitchen that leads out onto the garden. 'It's our favourite room,' say the owners. 'We spend a lot of time in here, so it was really important that it wasn't cramped and that it remained bright and welcoming. That's why we chose plywood cabinetry and white floor tiles.'
Floor tiles
Tile Mountain
Get the Ideal Home Newsletter
Sign up to our newsletter for style and decor inspiration, house makeovers, project advice and more.
3/10 Kitchen from other side

The owners wanted plenty of shelving so they could display their colourful cookware and knick-knacks. A combination of open shelving, glass-fronted cabinets and solid-wood cupboards means that all storage needs are covered. Meanwhile, the variety of wood varnishes and finishes ensures the look is anything but bland.
Casserole dishes
Amara
Similar pendant lights
Trouva
4/10 Dining room
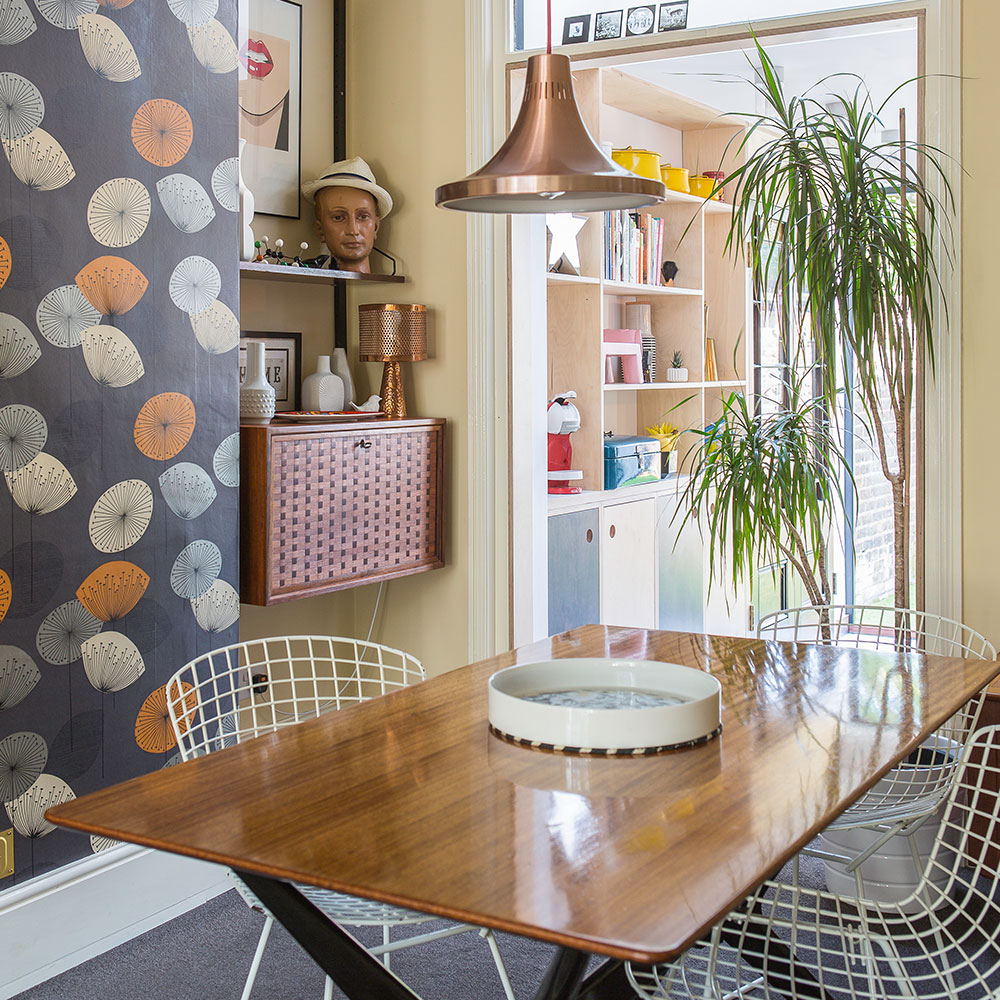
The majority of the couple's furniture is second-hand mid-century, sourced from France, Belgium and Germany, and they based their room schemes around some existing key pieces. When the pair moved in, the first space they tackled was the open-plan dining and sitting room. The retro-inspired wallpaper ties in well with the furniture, such as the 1950s G-Plan dining table here. Expert arrangements throughout the space mean every item catches the eye.
Similar chairs
The Conran Shop
Similar pendant
Alexander & Pearl
5/10 Living room
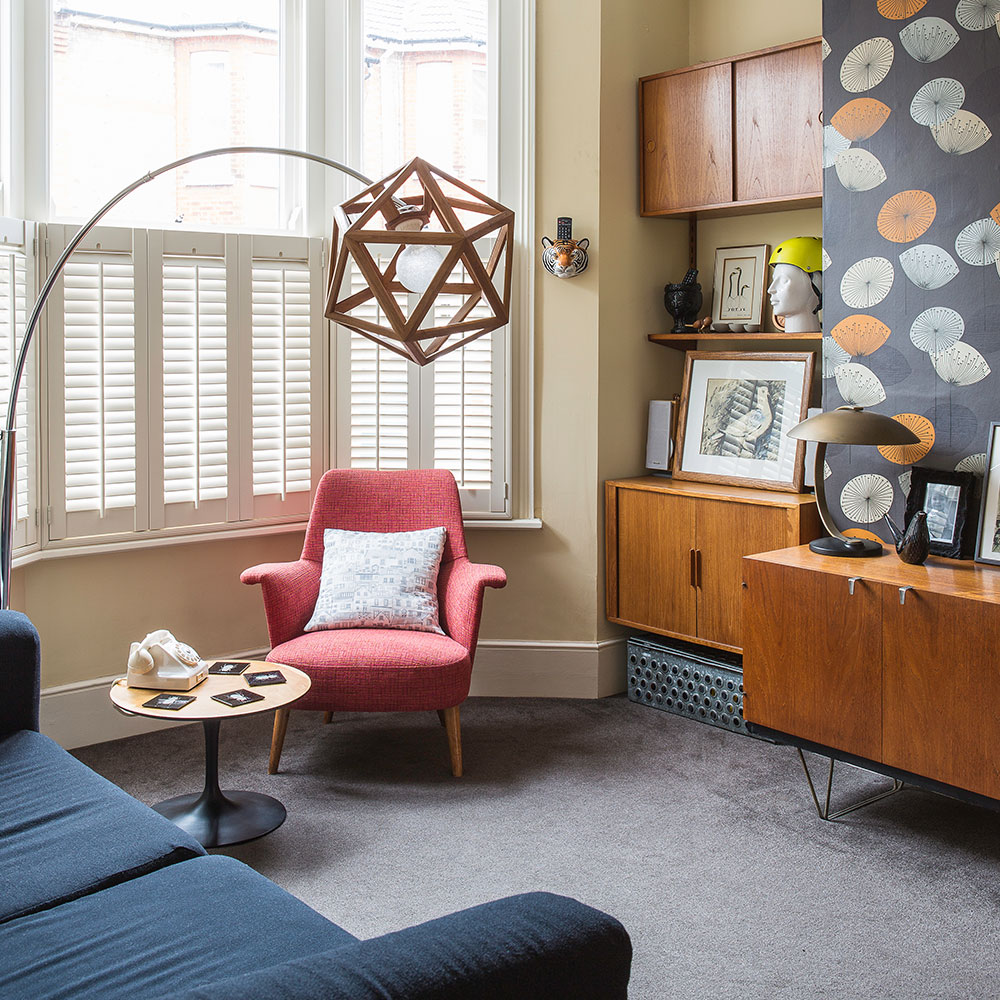
Instead of reinstating fireplaces, the owners hung a retro-inspired floral wallpaper on the chimney breast to make a feature of it. Brass and copper finishes add warmth, along with the hits of orange in the wallpaper.
Wallpaper
Sanderson
Similar tulip side table
Swivel UK
6/10 Living room corner
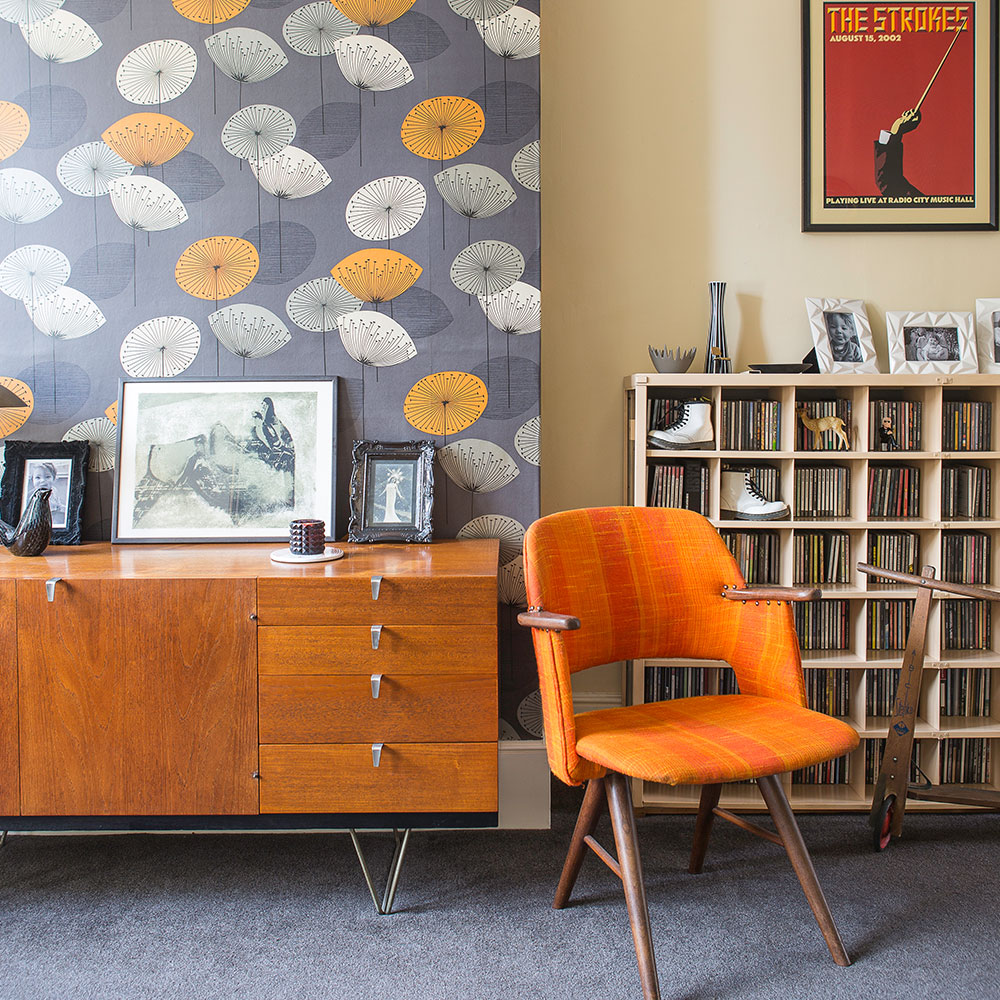
As this space was the first that the couple decorated, they're already gearing up for a change. 'We'd like the whole house to be monochrome and pink,' they say. 'Monochrome ties together pieces of different styles and eras, and pink, if used carefully can create a contemporary feel.'
Similar sideboard
Swoon Editions
7/10 Main bedroom
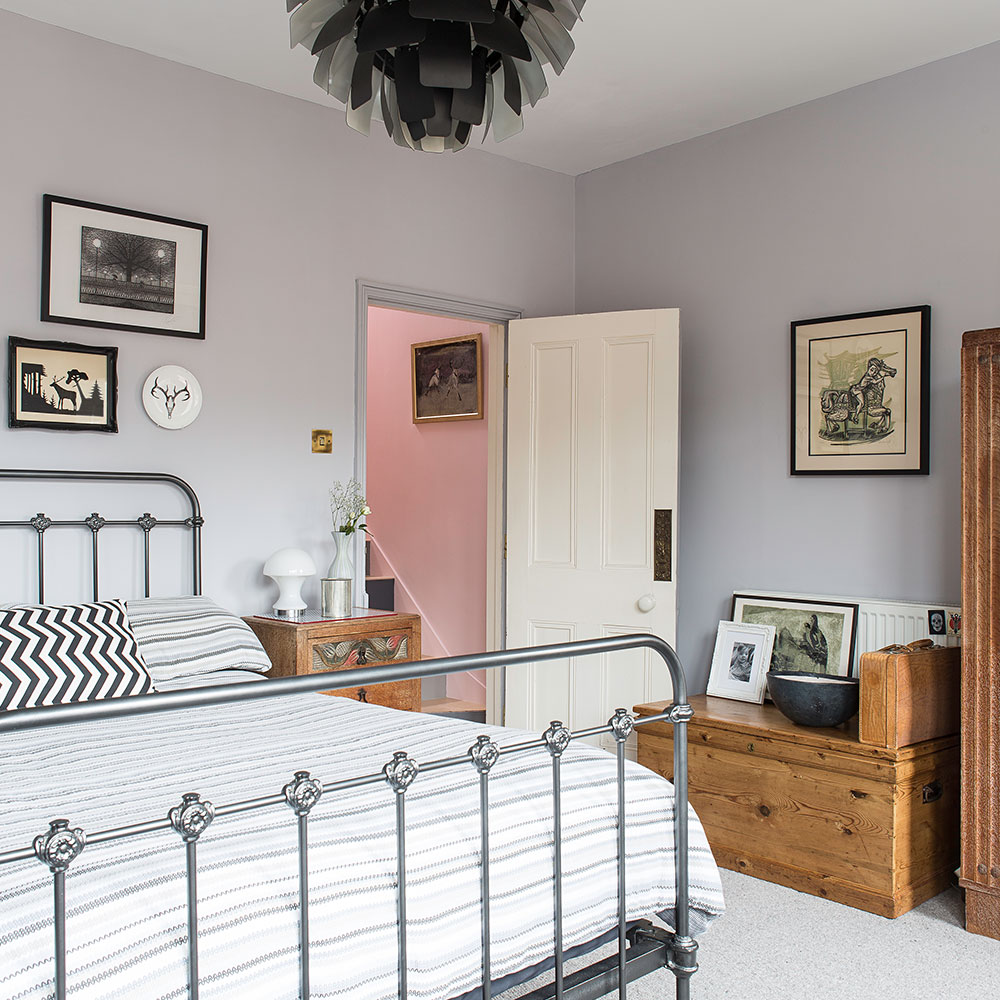
Upstairs has a different feel to the ground floor, with the owners' preferred monochrome palette clearly at play up here. Not only that, but the bedroom looks out onto a pink hallway, so every preference is covered.
Bed
Cornish Bed Co
Zigzag cushion
Ferm Living
8/10 Main bedroom corner
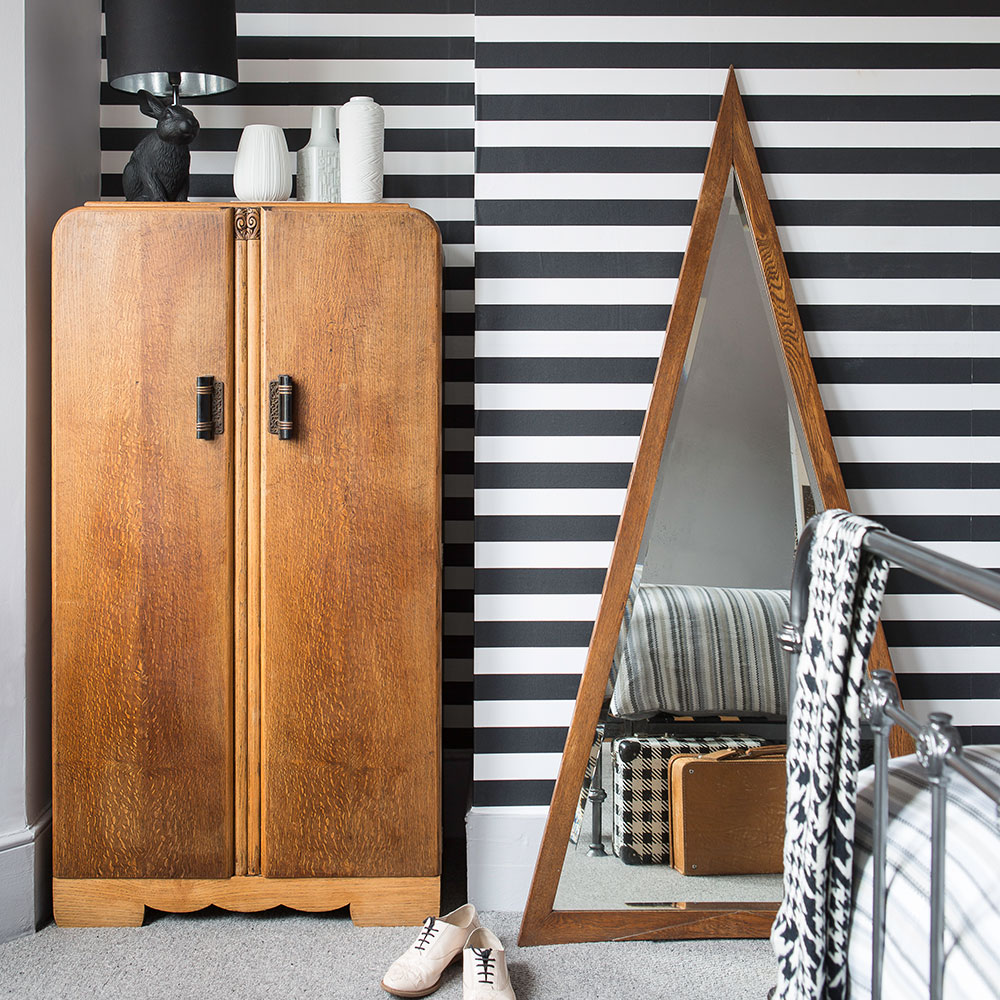
This is the other side of the main bedroom, and it certainly packs a punch. In contrast to the more muted monochromes in the rest of the space, this corner makes a bold statement. Versatile wooden furniture is a trademark for the owners and it hasn't been neglected here. A triangle mirror adds a quirky touch.
Wallpaper
Ferm Living
Similar lamp
Made in Design
9/10 Children’s room

The new loft extension is now a huge bedroom for the owners' four-year-old son. The space was built using plywood, which is bright, durable and ideal for children's rooms. A fun high bed offers great climbing opportunities, while providing plenty of space underneath for toys.
Bed
Made
Similar lego storage blocks
A Place For Everything
10/10 Bathroom

The dramatic look of the bathroom owes a lot to the floor-to-ceiling tiles. Laid in a diamond shape, they provide a wonderful backdrop for the sheeny black bath. A hit of red on the walls creates the perfect focal point, injecting a beautiful colour hit.
Bath
Victorian Plumbing
Similar tiles
Topps Tiles
-
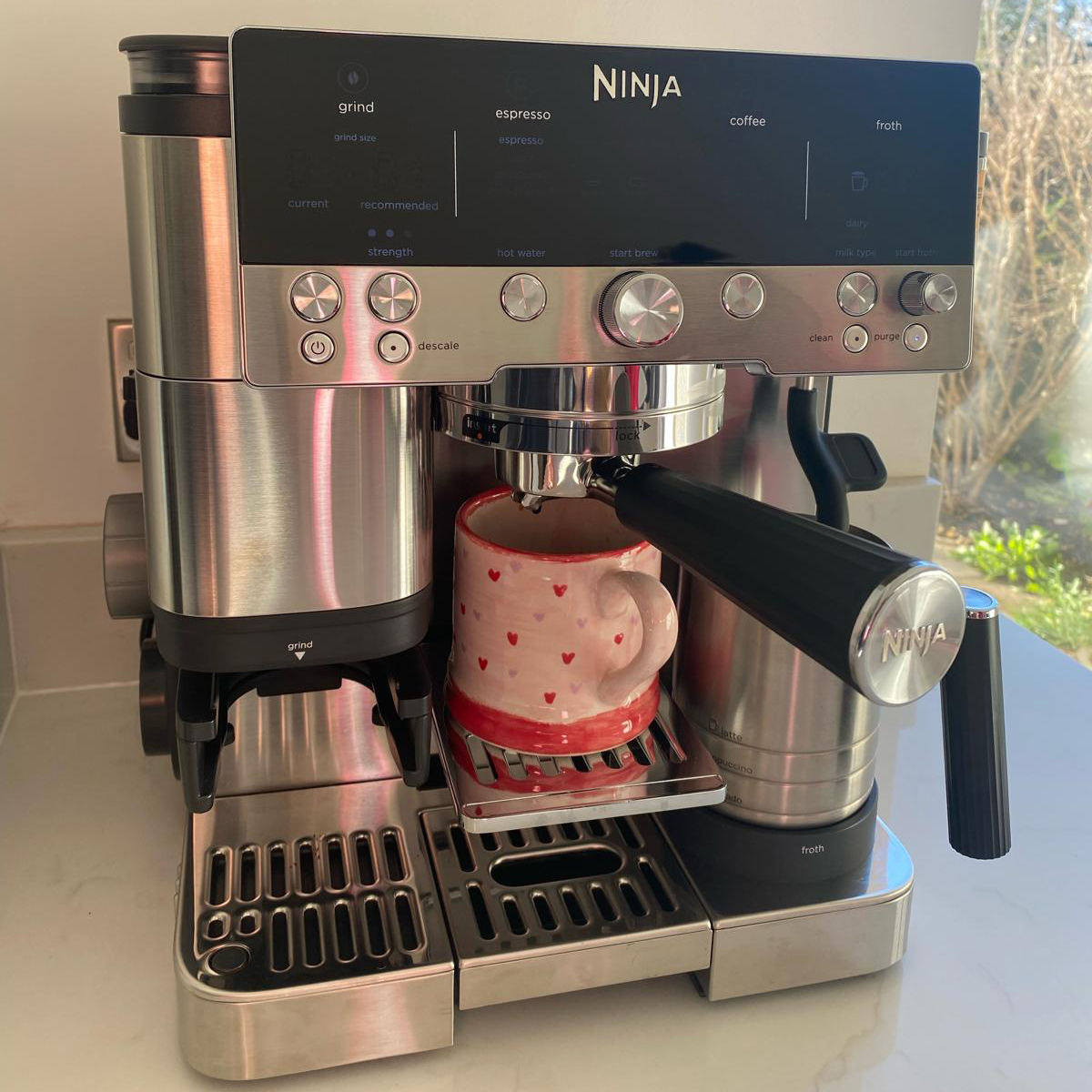 My go-to Ninja coffee machine is on sale for Easter weekend
My go-to Ninja coffee machine is on sale for Easter weekendIt makes coffee shop quality achievable at home
By Molly Cleary
-
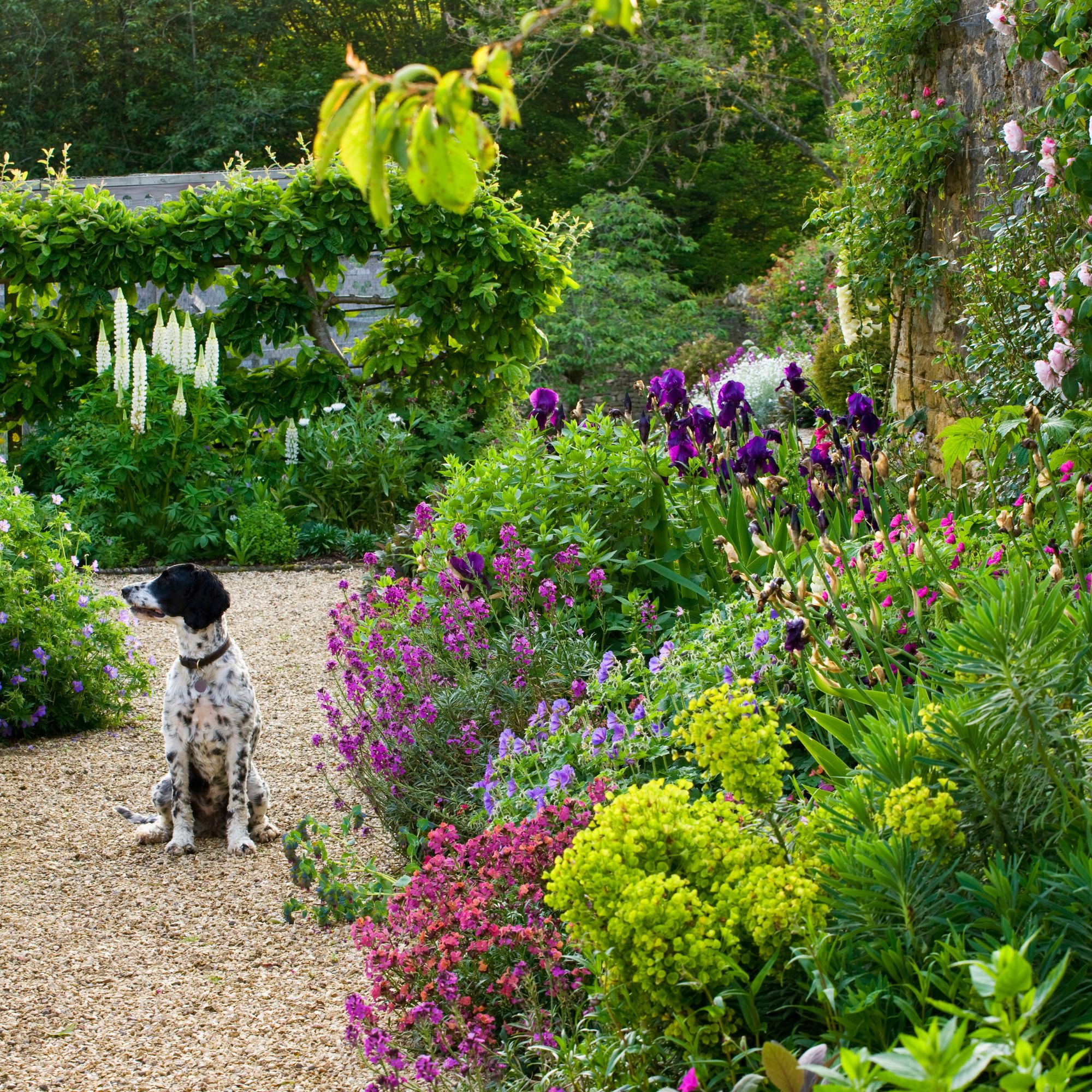 When to plant out annual flowering plants for vibrant, colourful garden borders – and give them the best start, according to experts
When to plant out annual flowering plants for vibrant, colourful garden borders – and give them the best start, according to expertsNot sure when to plant out annual flowering plants? We've got you covered...
By Kayleigh Dray
-
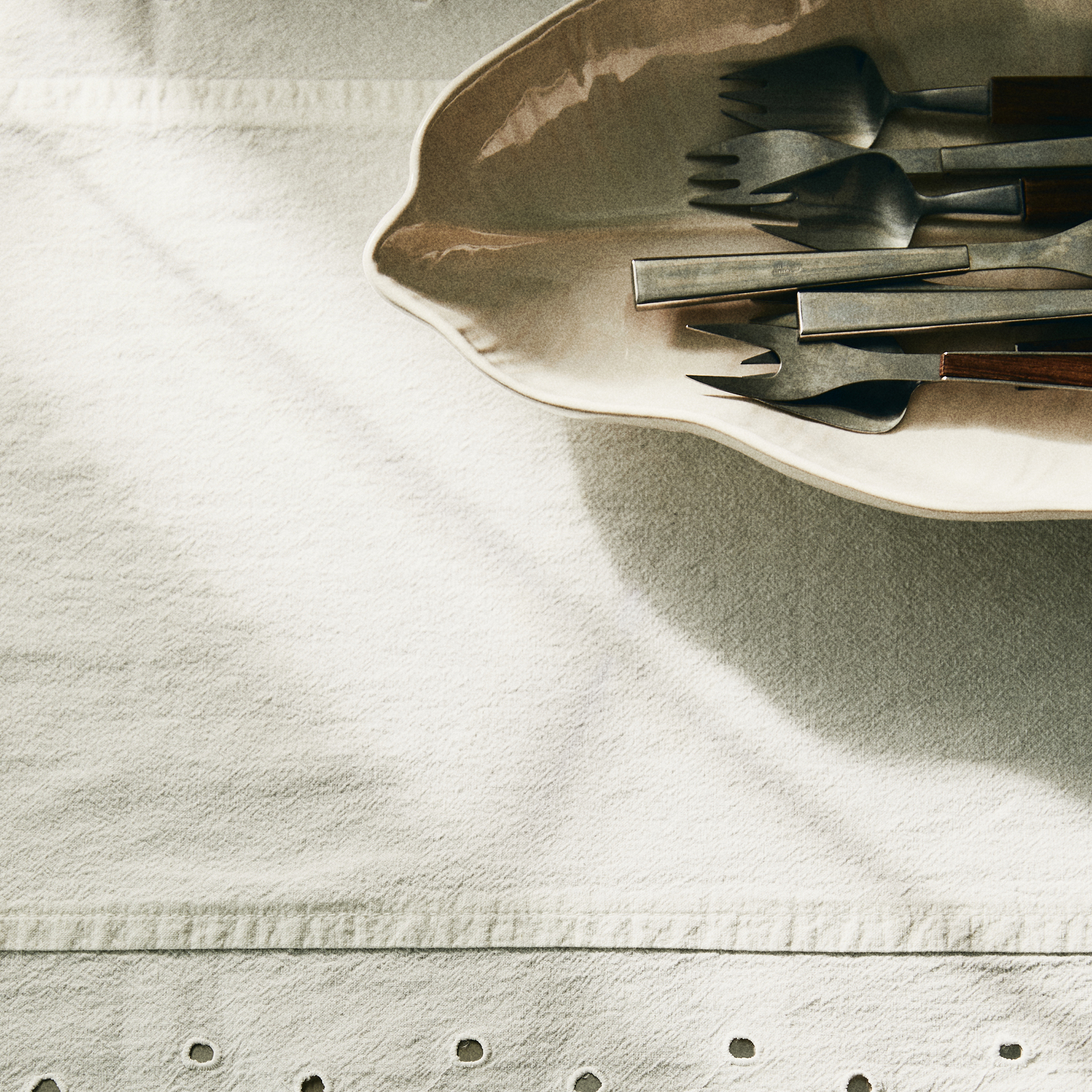 I'm a kitchen decor editor and didn't like this tableware trend - until I saw H&M Home's designer-look plates
I'm a kitchen decor editor and didn't like this tableware trend - until I saw H&M Home's designer-look platesThey made it easy to justify a new crockery set
By Holly Cockburn