Have a wander around this stunning five-storey Victorian townhouse in London
The owners cleverly eked out previously redundant space to turn their modest terrace into a stunning five-storey home.
The owners cleverly eked out previously redundant space to turn their modest terrace into a stunning five-storey home. A six-month work project in London triggered a chance meeting between the former banker and her future husband. Living in Milan at the time, her trip was followed by a 12-month long distance relationship between the pair, but in 2010 they decided to move in together together. As their time in London had been so romantic and it held such special memories for them, it won out between the two cities, and it was there they married and set up home. 'My husband lived in London for 15 years and we both loved the cosmopolitan feel of the place, the beautiful residential areas with their quiet garden squares and, of course, all the great restaurants and shops.' The couple had previously rented a place while they looked at lots of properties over a two-year period, but with the birth of their daughter, the pressure was on to find a home. 'When we saw this house in southwest London, we loved it. Even though it was bit small, I thought it had huge potential, if we were prepared to take on a major building project.'
This house tour originally appeared in 25 Beautiful Homes, March 2017
1/10 Exterior
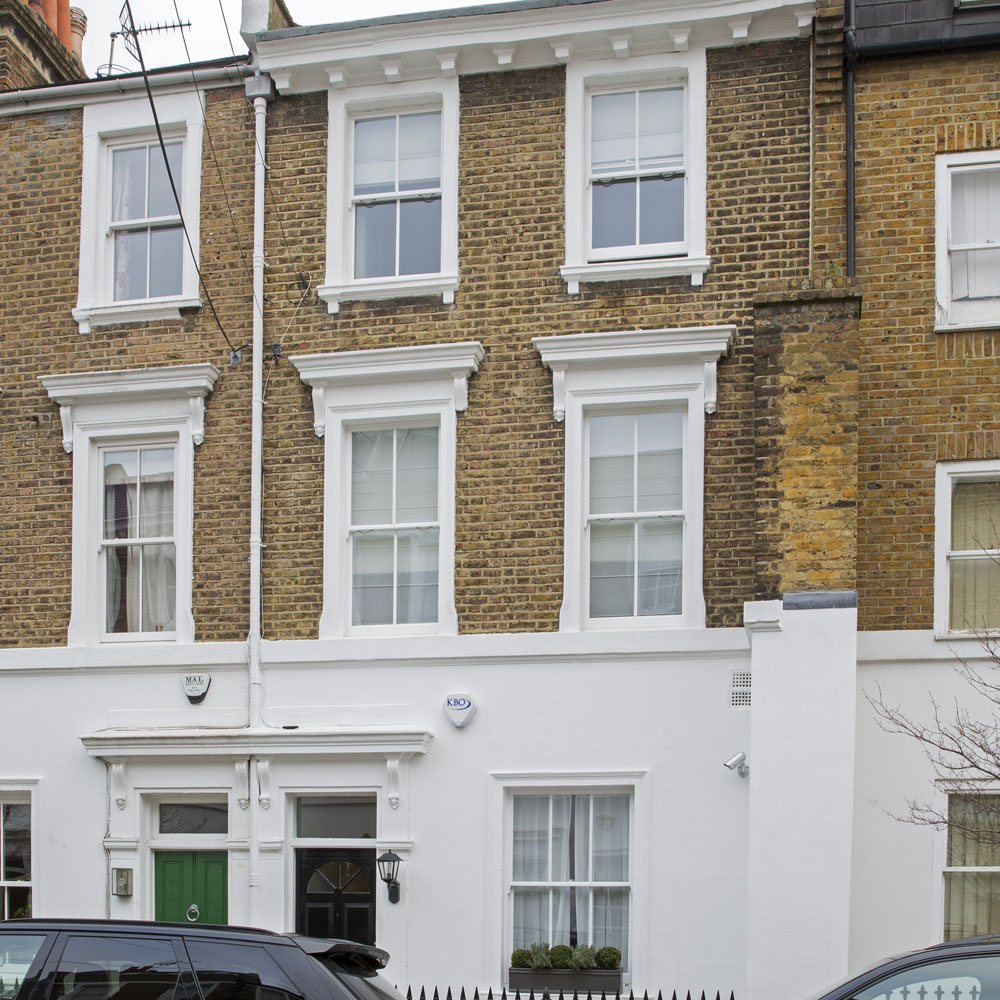
The couple bought the house and moved into it in 2012. When the owner fell pregnant again, they began to gather ideas on remodelling their home to accommodate their growing family. 'I could see that developing into the attic and basement would ensure we could live in the house for years.' With a background in banking, she had the commercial experience and can-do attitude to manage the project. 'Plans were costed up by three different contractors and we eventually agreed terms with architects and builders George Clark+Partners, literally the day after my daughter was born.'
As the work would take a whole year to complete, the family decided to move out, but they feel it was worth the inconvenience for so many reasons, not least because the renovation increased the usable footage of their home by a third. 'The whole of the ground floor was lowered and a staircase down to the basement was added. Together these living areas have become elegant, seamless spaces where we live and entertain with ease.'
2/10 Living room
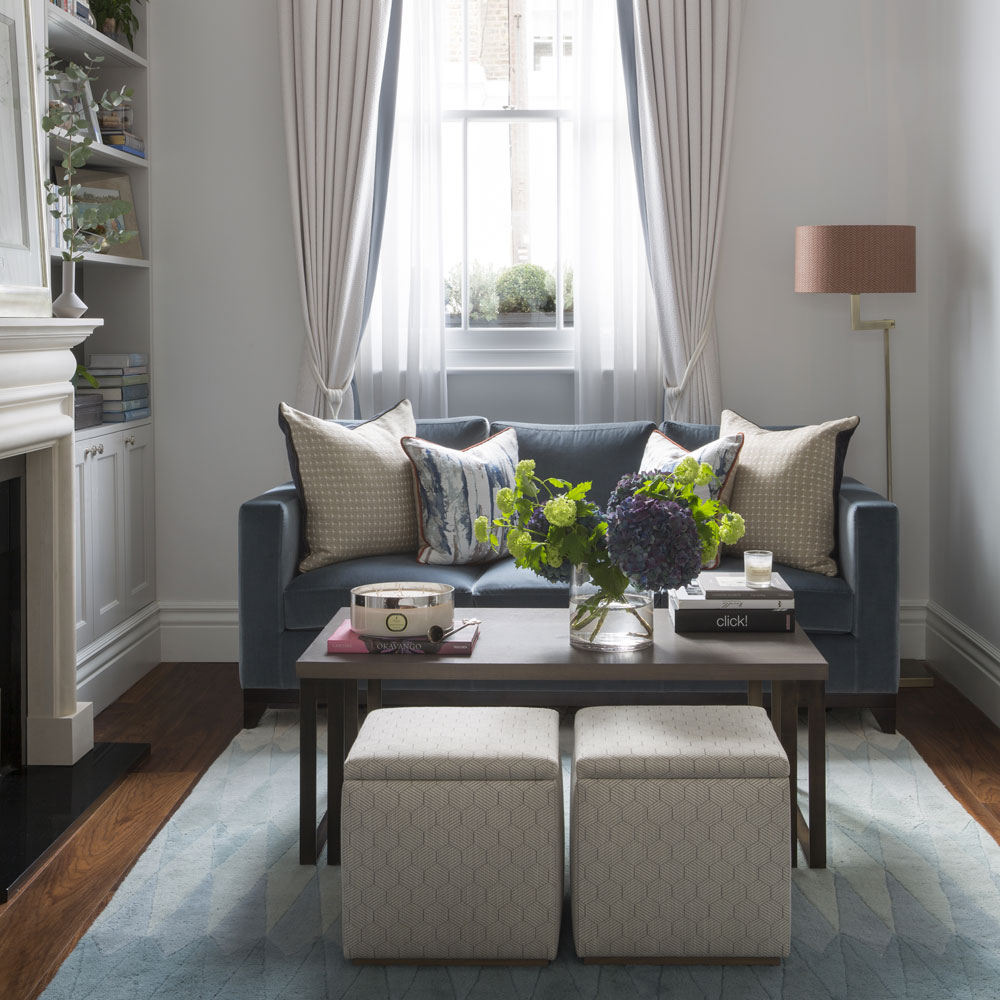
Throughout the interior, the decor is a clever mix of classic and contemporary styles - it's clean-lined and modern but with nods to the building's Victorian architecture. So despite wanting to maximise space as much as possible, the couple opted to retain the chimney breast in the sitting room as sacrificing it would have meant losing a focal point. Neutral tones, occasional pops of colour, luxurious fabrics and natural finishes, such as timber and stone, all contribute to the sophisticated boutique hotel feel. Here a mix of rich textures with cool colours creates a sophisticated yet homely air in this family space.
Wall paint
Pure Brilliant White matt emulsion from Dulux at B&Q
Floor lamp
Chelsom swing-arm floor lamp from Houseology
3/10 Media room
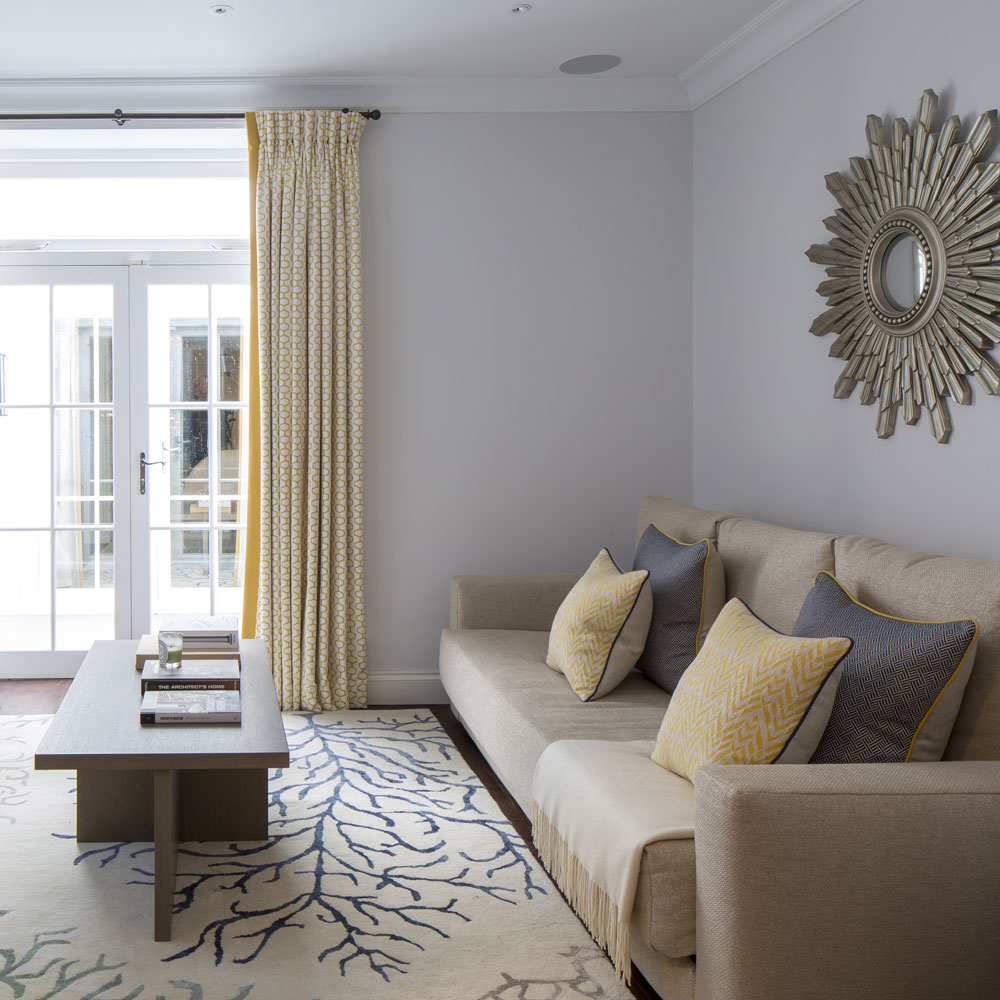
The basement features a media room, along with an adjoining playroom, spa suite (with a steam shower and sauna), utility room and even wine store. On the level above, there is an open-plan sitting room/dining area and kitchen. A former patio area to the side of the original kitchen was removed and the space extended and refurbished, with the addition of a bespoke handmade kitchen. A glass roof was fitted, and floor-level light wells allow daylight to stream through the house into the kitchen right down into the basement area.
Get the Ideal Home Newsletter
Sign up to our newsletter for style and decor inspiration, house makeovers, project advice and more.
Sofa bed
PiazzaDuomo sofa bed from Flou
Mirror
Constellation mirror from Laura Ashley
Rug
Coral Rug from Woven
4/10 Dining room
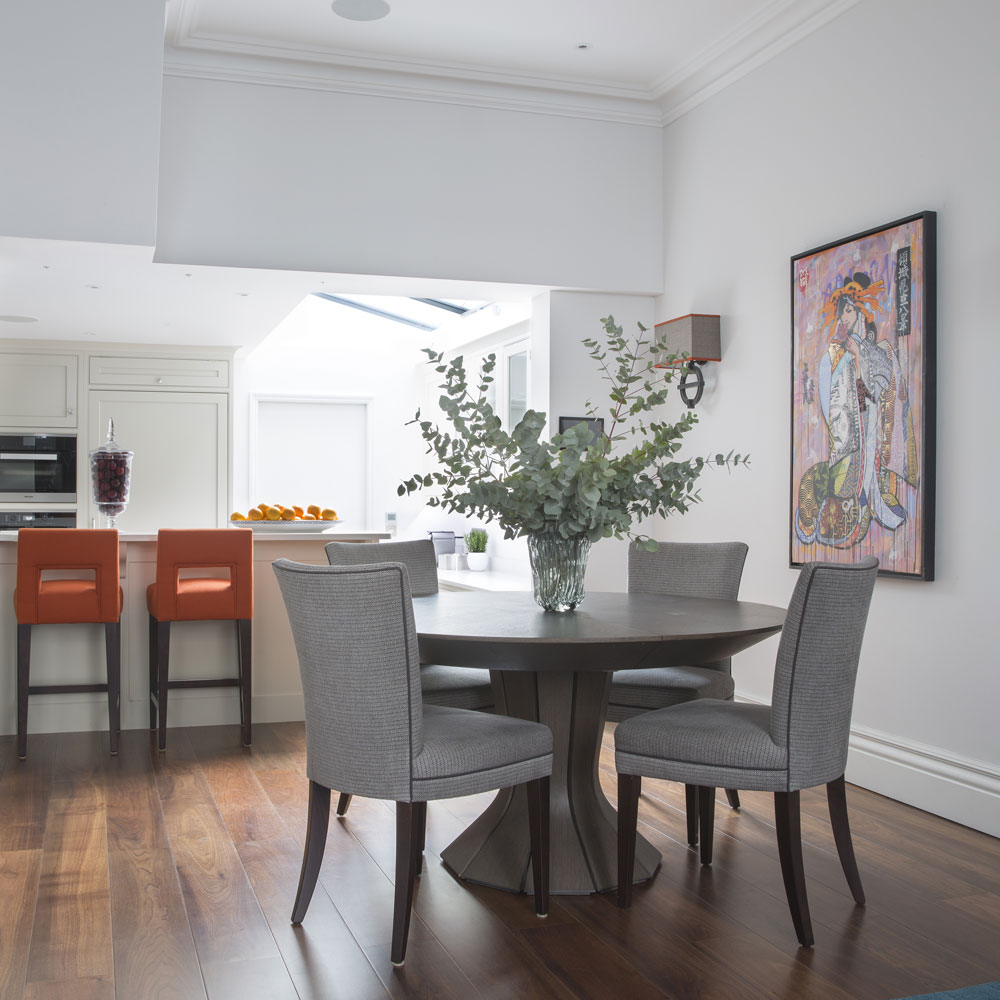
Decorative touches add warm bursts of colour in the open-plan dining area. 'I love the open-plan feel of the ground-floor. Even though the kitchen's prep area is hidden from view I can still see through to the living area.' The dark-stained walnut flooring in this scheme has been laid lengthways to emphasise the depth of the scheme while showcasing its rich grain effect. The neutral palette in the rest of the kitchen creates a pleasing contrast between the light tone of the units and the dramatic floor.
Flooring
American Walnut Flooring from George Clark+Partners
5/10 Kitchen
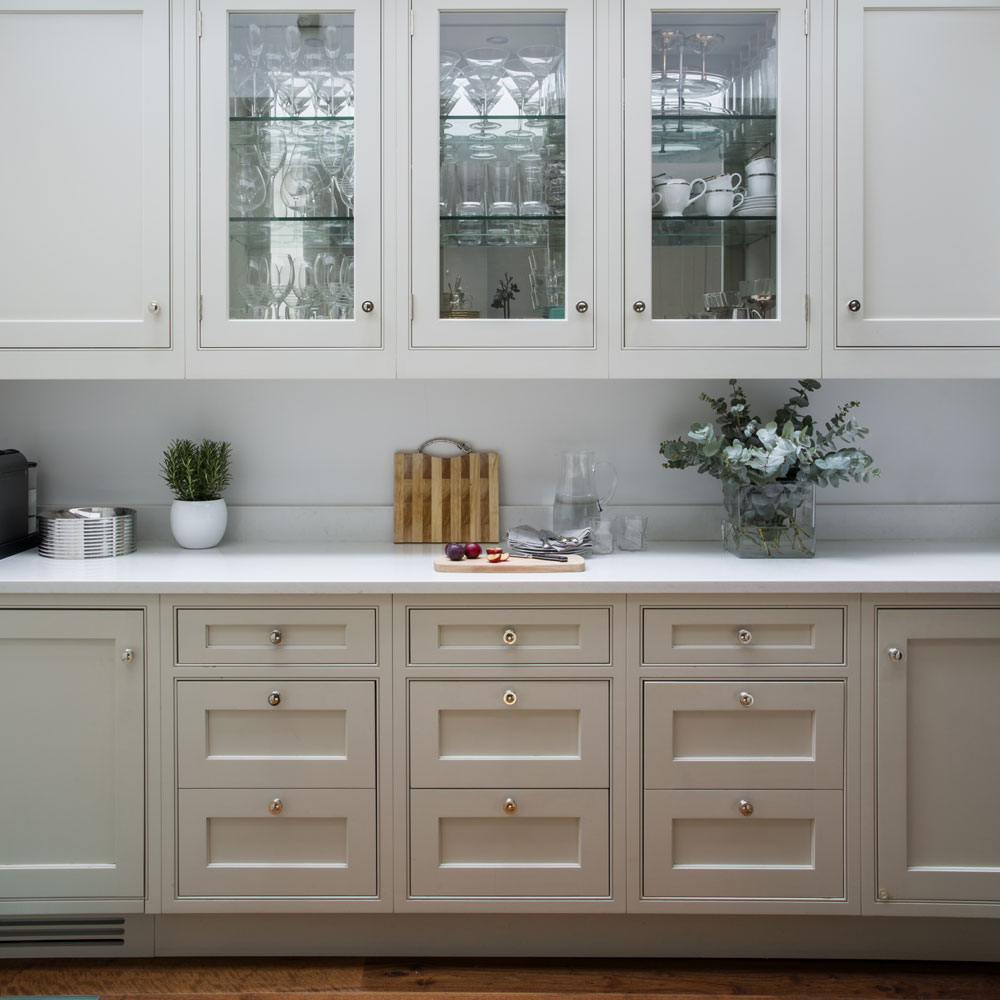
Bespoke Shaker-style cabinetry provides plenty of storage options. The owners have opted for units that have glass fronts that look like traditional dresser units to display crockery and glassware. You won’t find exaggerated curves, intricate carvings or superfluous decoration in a Shaker-style kitchen - the emphasis is on practicality and durability.
Kitchen
Designed by George Clark+Partners from Inspired Kitchens
6/10 Kitchen corner
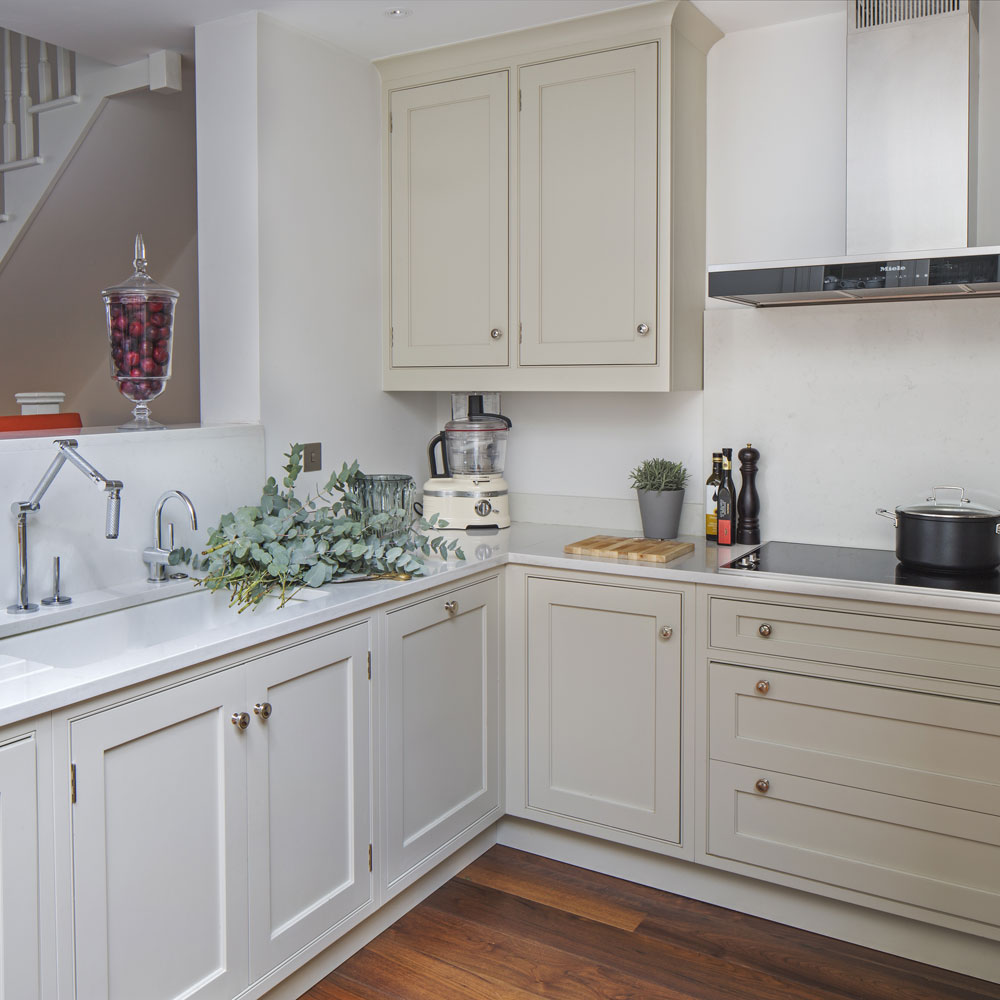
Stone is a fabulous material for work surfaces as its durability and natural beauty will bring a long lasting statement to any home. Virtually indestructible, it is easy to clean if sealed properly, allergy-friendly, and a good choice for wet areas as it withstands damp.
Worktop
Carrara Quartz Compac worktop from Aro Marble
7/10 Childs’ room
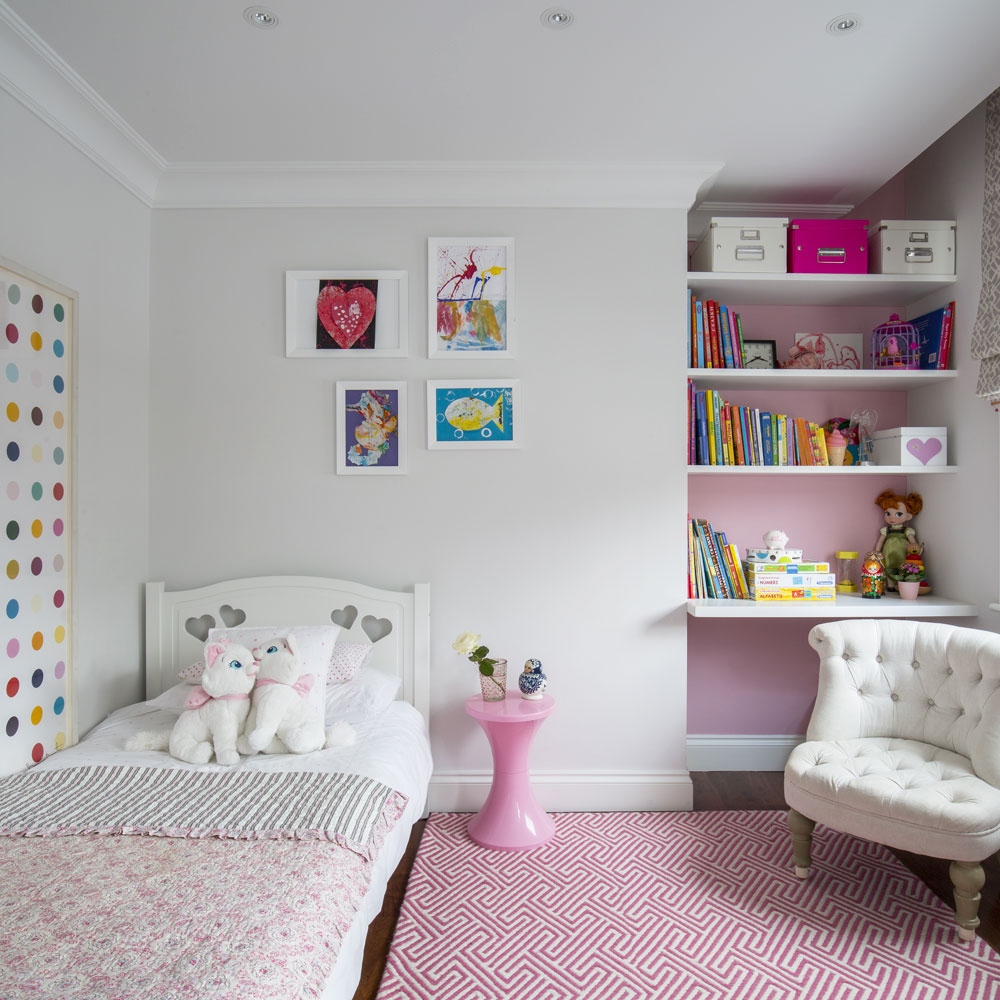
On the second floor, two bedrooms have been created for the girls, with an interconnecting bathroom. The height of the second floor was lowered to accommodate the attic office conversion above, and we have also added a roof terrace. 'The views are lovely, and we often like to relax out there at the end of the day.' Colourful artwork is ideal for creating a playful scheme.
Similar bed
Wayfair
Stool
Tam Tam stool from Habitat
Rug
Meandros rug from Heal's
8/10 Master bedroom
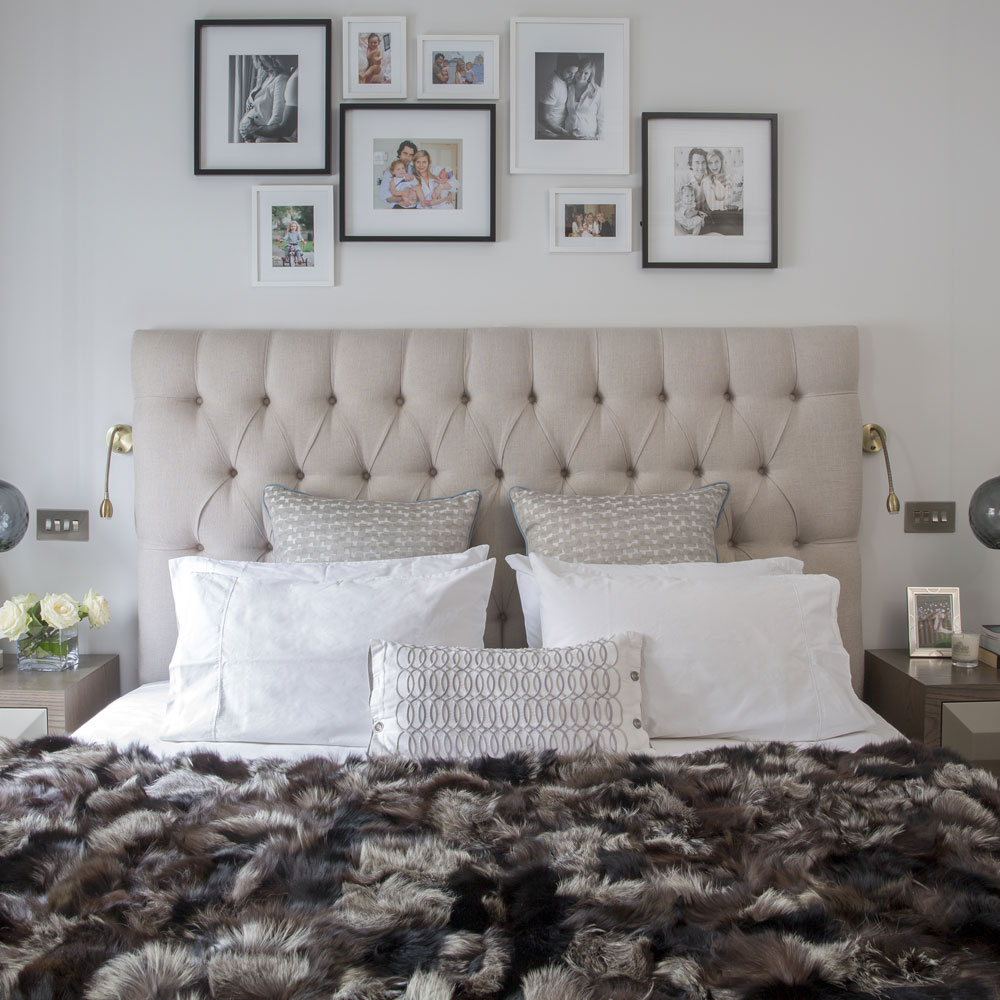
'As the first floor level has the highest ceilings in the house, we decided to use this space to create a grown-up, luxurious retreat, so we replaced the two bedrooms and separate bathroom with a master en suite and dressing room.' Low-hung pendant lights add a luxurious touch to the master bedroom. Wall-mounted or ceiling-hung bedroom lighting is particularly effective as it leaves you with more floor space to use for furniture.
Pendant light
Rothschild & Bickers
Headboard
Richmond headboard from The White Company
9/10 Bathroom
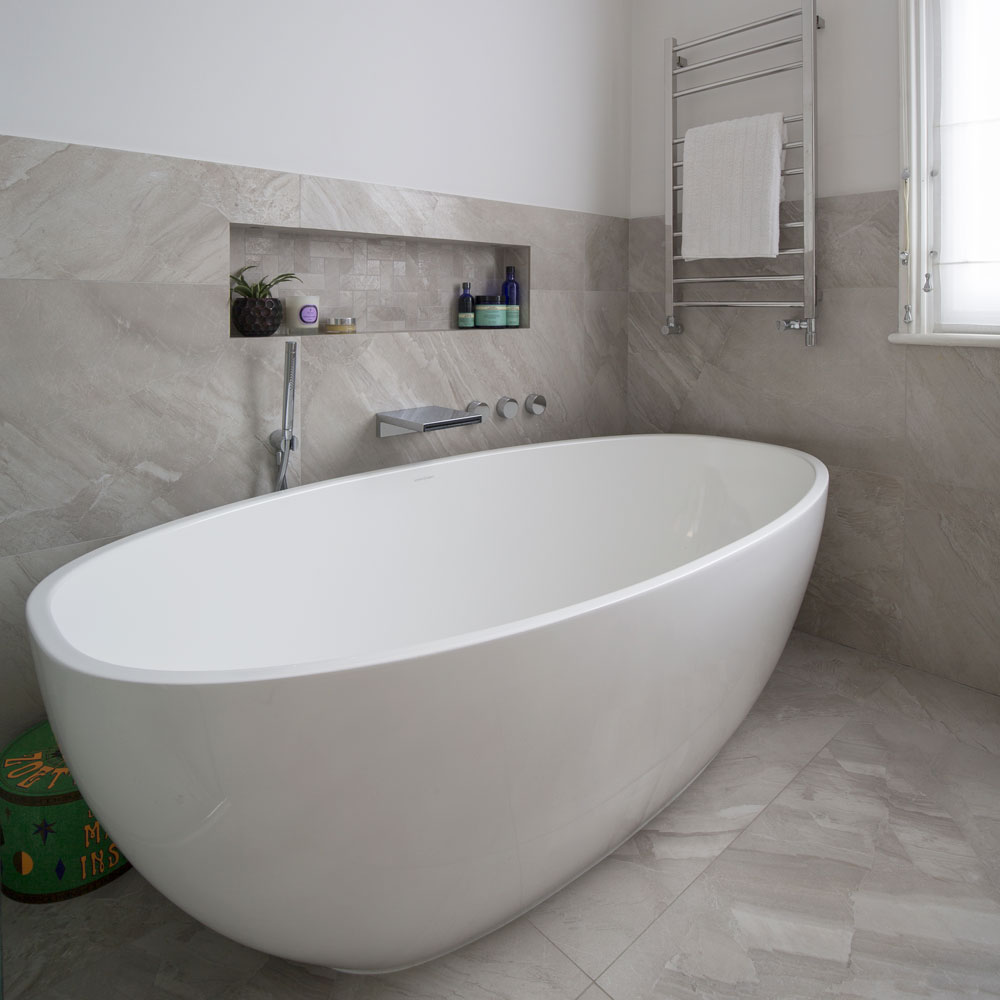
The Carrara marble tiles add a textural note to this modern scheme. The same tiles have been used on the bath surround as on the walls, creating a seamless look. A space-saving wall niche helps maintain the streamlined appearance of this space. The owners have made the most of unused areas to create practical storage solutions as this will transform the efficiency and style of your home.
Tiles
Avori Imperiali Augusto tiles from Cisa Ceramiche
Similar bath
Mode Harrison at Victoria Plum
10/10 Bathroom
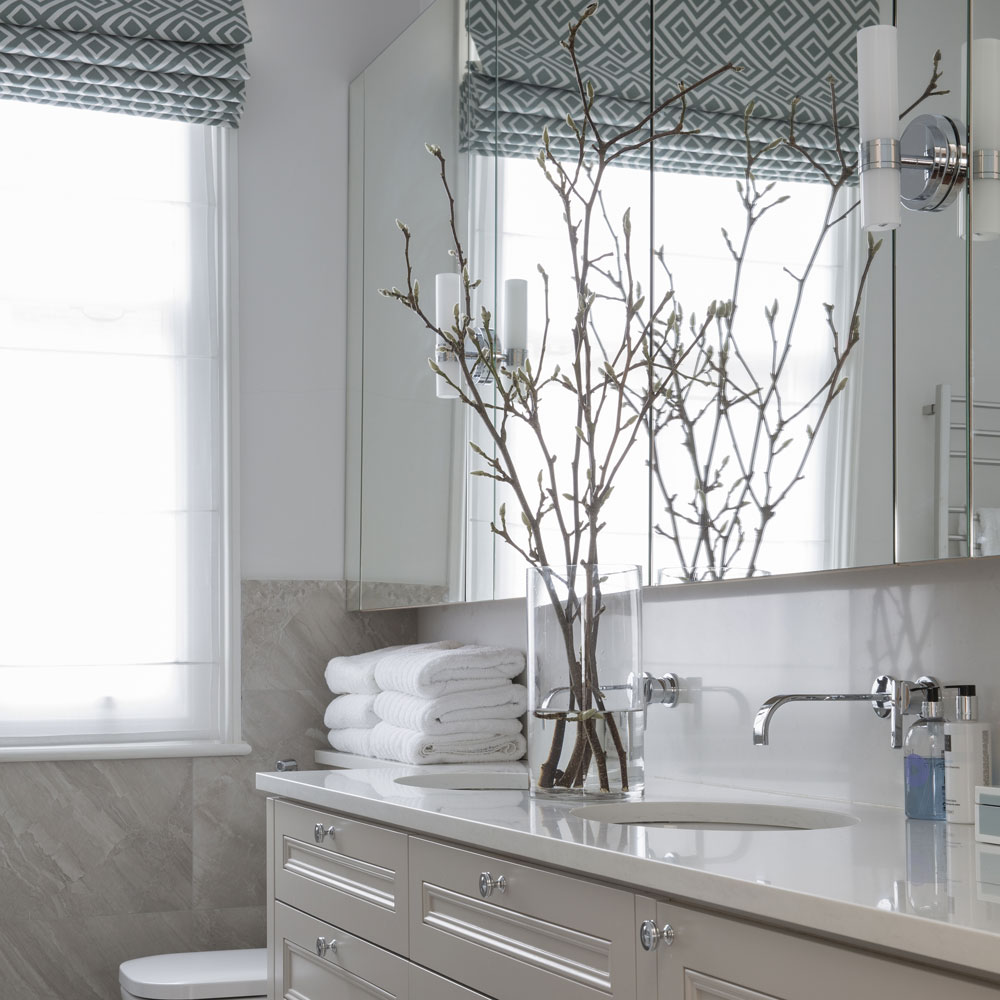
This clean and contemporary bathroom has been given a hit of personality with a teal, patterned blind.
With the success of this renovation, the owner has been approached to manage projects by people wanting to expand their properties, too. 'The work not only transformed our home, it changed our lives as well.'
Jennifer is the Deputy Editor (Digital) for Homes & Gardens online. Prior to her current position, she completed various short courses a KLC Design School, and wrote across sister brands Ideal Home, LivingEtc, 25 Beautiful Homes, Country Homes & Interiors, and Style at Home.
-
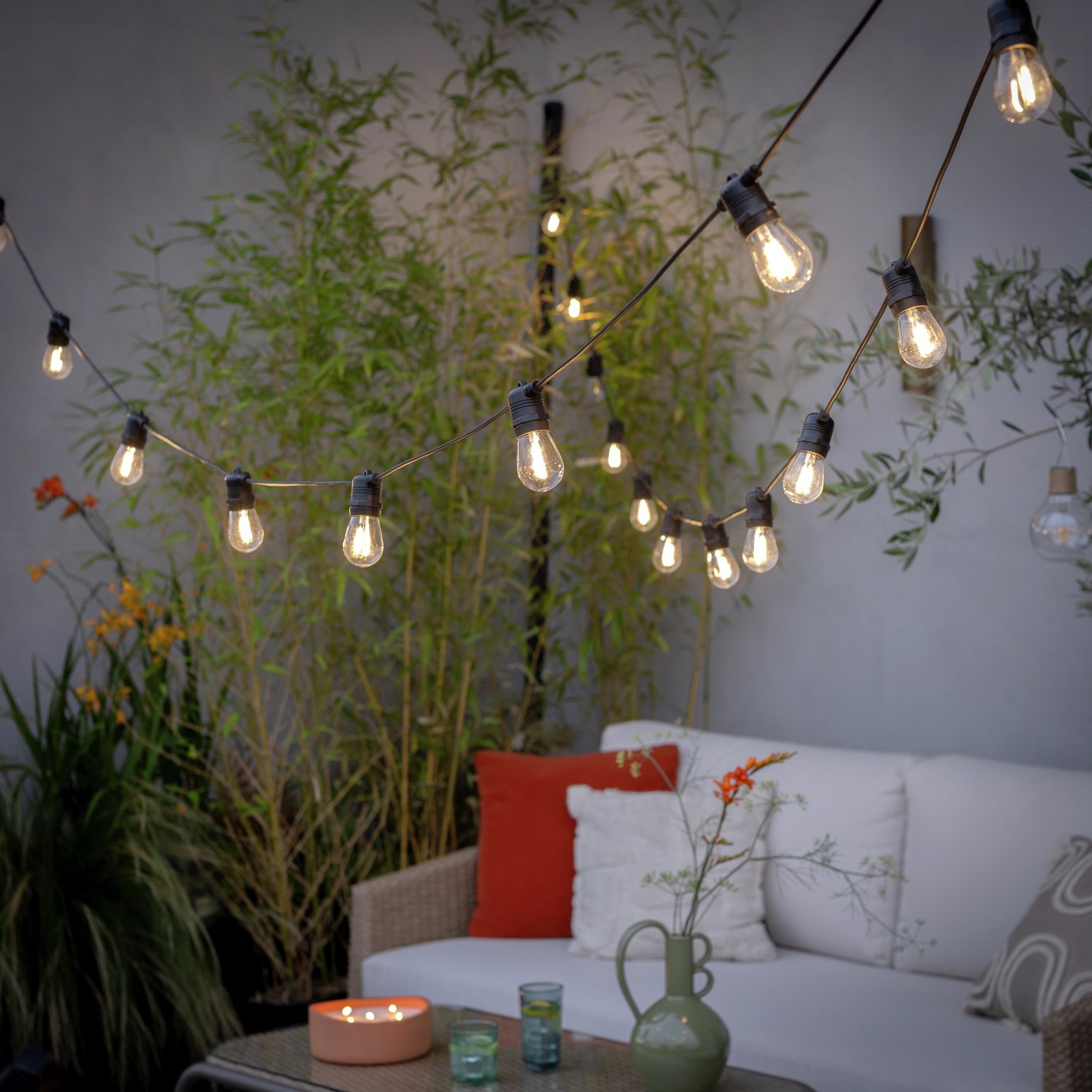 The 6 outdoor lights from Habitat that I'm choosing between to make my outdoor space look more expensive this summer
The 6 outdoor lights from Habitat that I'm choosing between to make my outdoor space look more expensive this summerI couldn’t believe some of the prices
By Ellis Cochrane
-
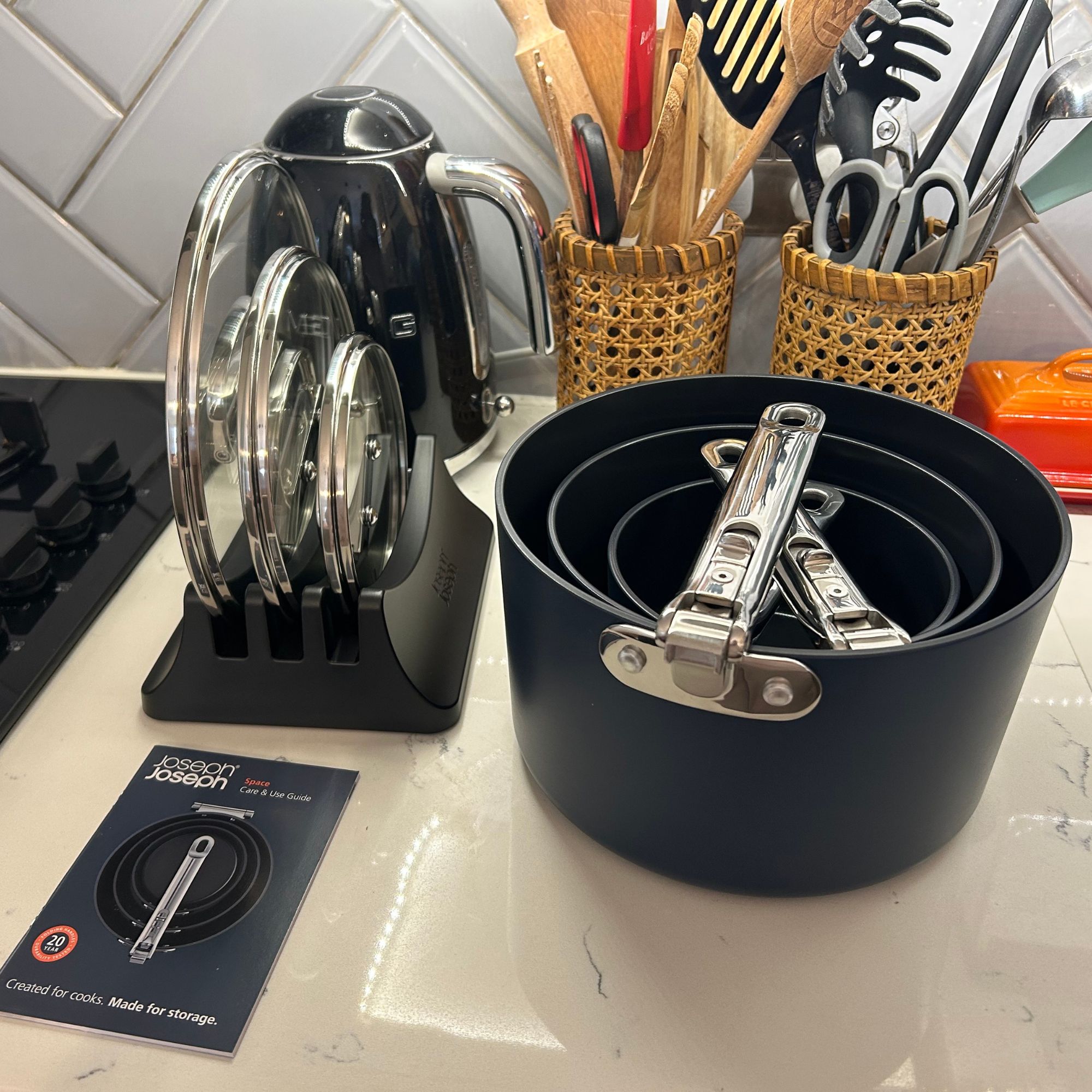 Joseph Joseph 3-piece Saucepan review – seriously space-saving
Joseph Joseph 3-piece Saucepan review – seriously space-savingSmall kitchen? I tested this innovative Joseph Joseph space-savvy set which has foldable handles — and I loved it
By Annie Collyer
-
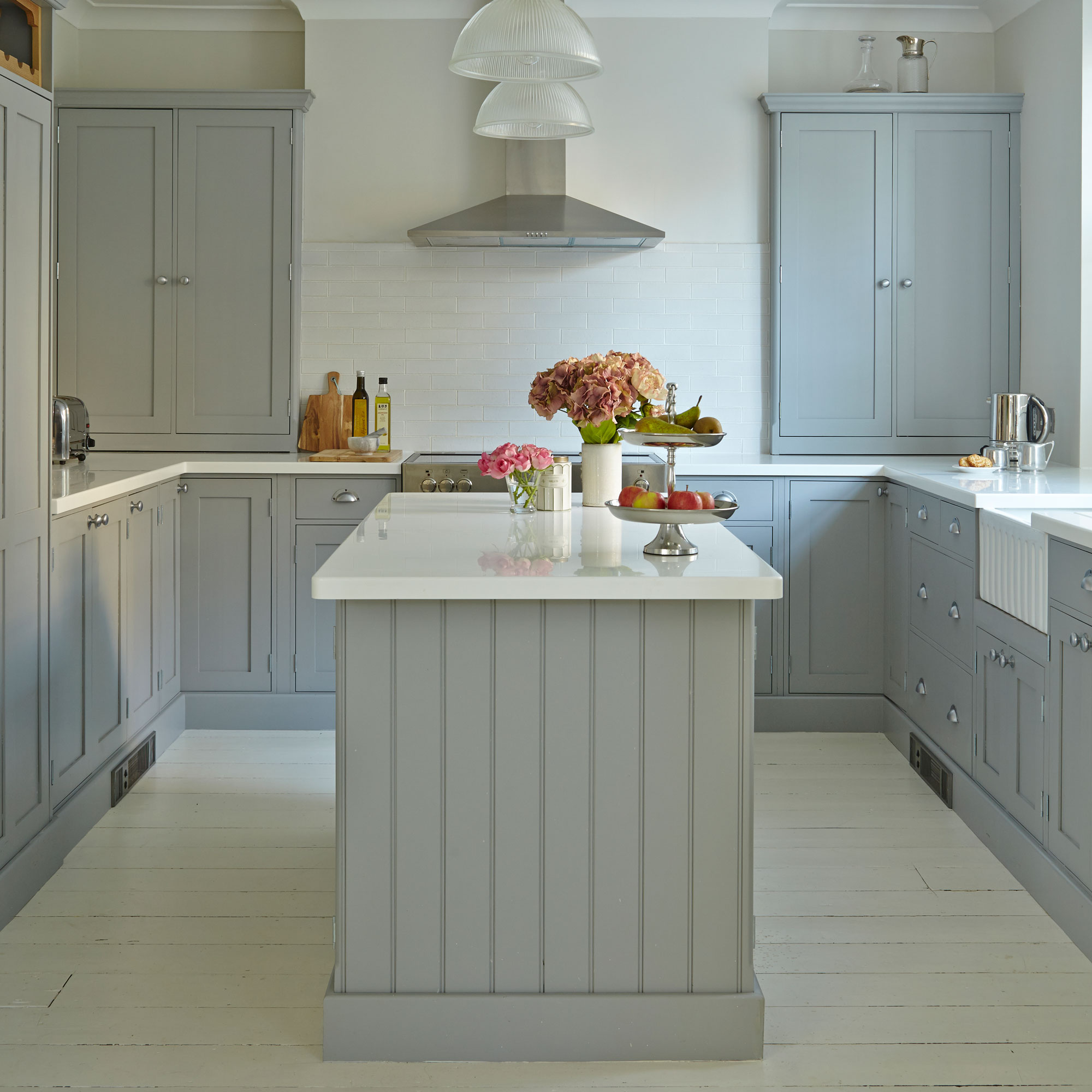 Forget seating, this is how you should be making the most out of your kitchen island in 2025
Forget seating, this is how you should be making the most out of your kitchen island in 2025Seating doesn't always have to be a necessity on an island when you can choose these ideas instead
By Holly Cockburn