Wander around this spacious Edwardian Semi in Kent
Love at first sight gave the owners vision and determination to transform this house into their dream home.
From the moment the new owners walked through this beautiful Edwardian house they knew it was the "one". When they finally got the keys almost a year later they were ready to start work renovating and decorating. "We decided straight away to knock the kitchen and dining room into one," they explain. Thanks to super professional builders everything was completed in just four weeks!
While they left the bulk of the work to the builders the owners got stuck into decorating the rest of the house themselves to help keep costs down. The owner did lots of research on the internet and looking at magazines. "I had a Pinterest board for every single room in the house - including the downstairs loo" she laughs.
1/9 Three bed Edwardian Semi
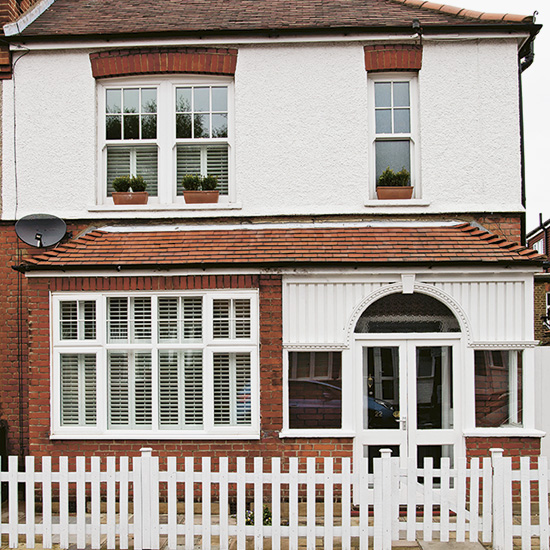
The finished look is a now a mix of modern and traditional with pops of quirky personality dotted here and there for fun. "I'm thrilled that we've managed to do so much to the house in the short time we've lived here." With the new ground floor layout complete the owners are ready to move upstairs starting with the bedrooms.
2/9 Hallway
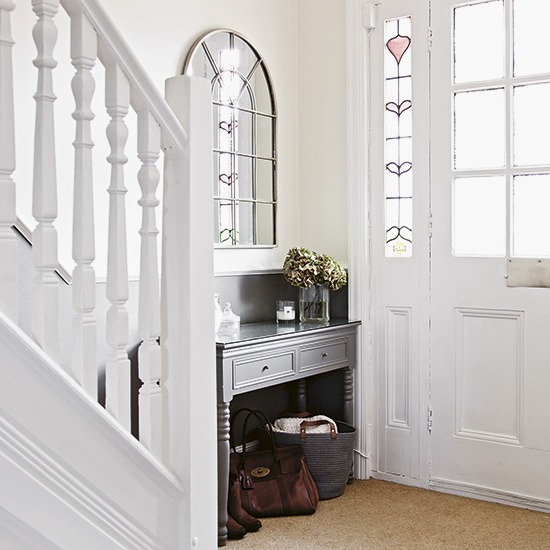
The owners knew this house was for them as soon as they walked through the door. The welcoming hallway is now light and airy with neutral walls and white painted woodwork. Beautiful stained glass door panels let the properties period features stand out. "The console table to used to be in my bedroom. I painted it grey and added a glass top. Now it fits the hall perfectly," says the owner.
Similar mirror
Alexander & Pearl
Similar Console Table
Ikea
3/9 Kitchen diner
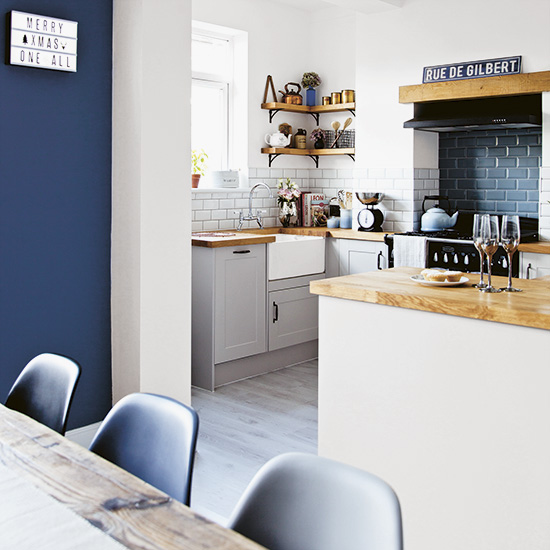
Thanks to the kitchen companies 3D visualisation system the owners were able to create the perfect layout for their new open plan kitchen diner. They had originally wanted a breakfast bar but saw there wouldn't be enough room. Instead, a handy peninsula separates the eating and cooking zones creating a fantastic social worktop in a rich oak wood finish.
Similar Chairs
Cult Furniture
Kitchen Units
Howdens
4/9 kitchen
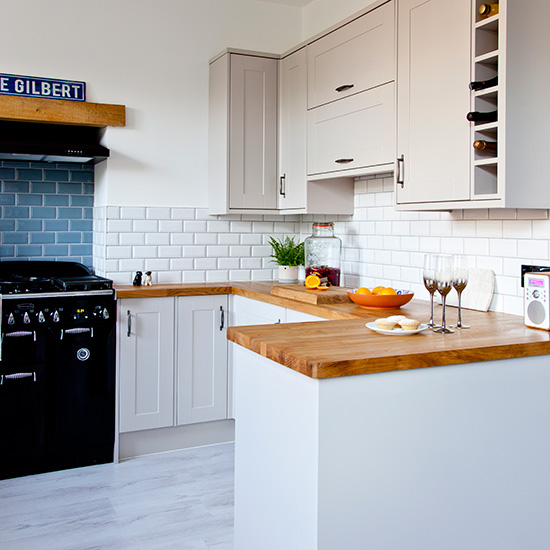
Cool grey cabinetry and metro tiling give the kitchen an attractive urban industrial feel with chunky, oak work tops that warm the look. "For the splashback, I chose tiles in a colour that matches the dining area to tie the scheme together," says the owner. White laminate flooring makes the space feel larger and adds a Nordic touch to the modern scheme.
Similar Tiles
Topps Tiles
Similar Flooring
B&Q
Get the Ideal Home Newsletter
Sign up to our newsletter for style and decor inspiration, house makeovers, project advice and more.
5/9 Dining room
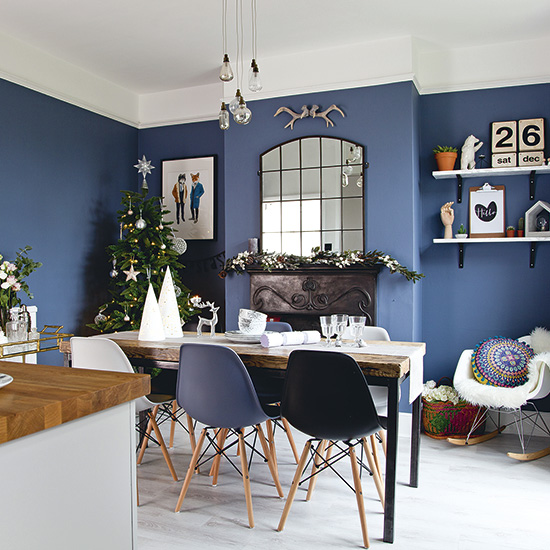
When they moved in the dining room was very dated in its decor. The owner chose a striking blue called Juniper Ash by Little Greene for the walls. The dining table was made by a seller on Etsy who the owner contacted when she couldn't find the right design anywhere. "I'd definitely recommend going bespoke- it's not as expensive as you might think" advises the owner. Eames style chairs in a mix of black white and blue keep the look modern and coherent.
Table
Etsy
Chairs
Cult Furniture
Pre Lit Tree
Wilko
6/9 Living Room
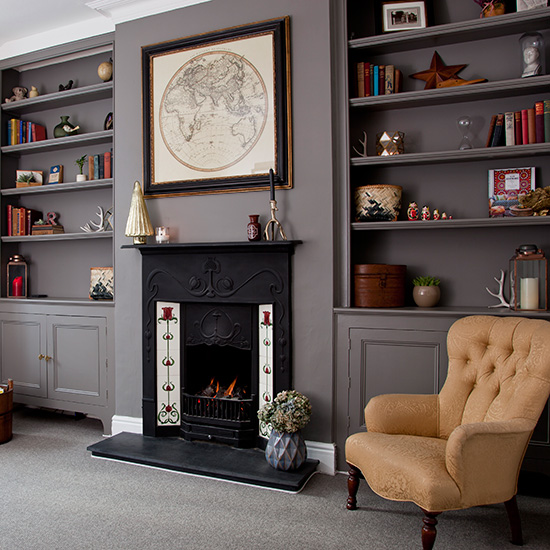
The living room is decorated entirely around an impressive illustrative map mounted above the mantel and its gold frame inspires other accessories. " I usually start a scheme by picking one or two key pieces and go from there," says the owner. The walls are painted a dark grey to make the Edwardian tiles around the fireplace really pop out. The alcove shelves are turned into exhibits with accessories that tell a story, making the space truly personal to the owners.
Paint
Little Greene
Similar Chair
Laura Ashley
7/9 Living Room
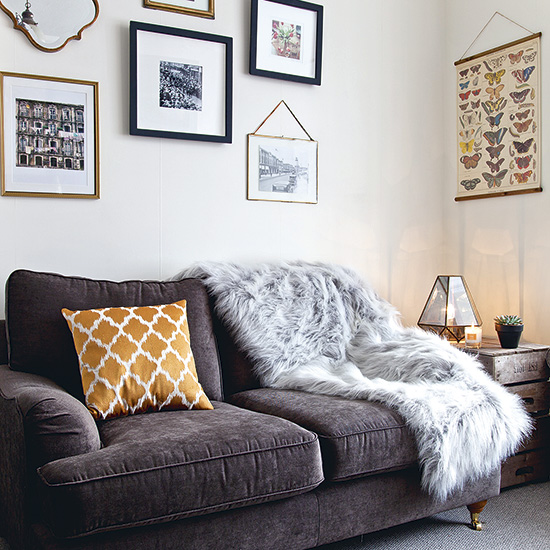
To balance the dramatic grey wall, the remainder of the living room is painted cool white and accessorised with grey and coppery gold accessories. A comfortable grey sofa and faux fur throw makes the room super cosy while the gold under tones have a lovely way of adding a gentle glow to the room.
Similar Sofa
Sofa.com
Throw
BHS
Similar Frames
8/9 Green bedroom
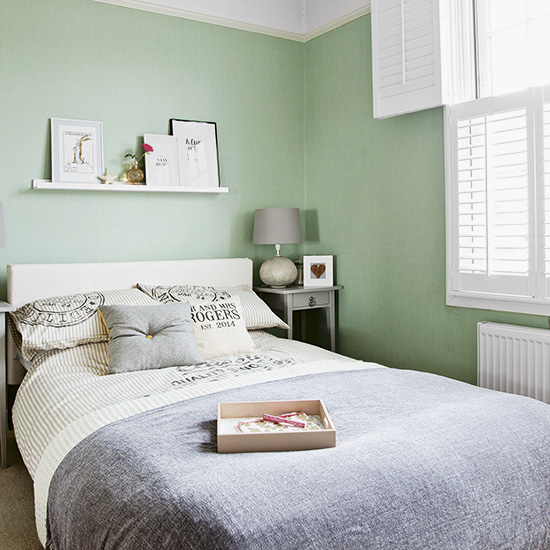
Although the owners are yet to start decorating renovations upstairs, in the main bedroom they have managed to revive the fireplace making it a beautiful feature. To match the tiles, muted green walls creates a calm feel. The white window shutters and headboard keeps the look fresh while a picture a ledge above the bed is a quirky way to display wall art and breaks up the block colour.
Bedlinen
Dunelm
Picture shelf
Ikea
9/9 Bathroom
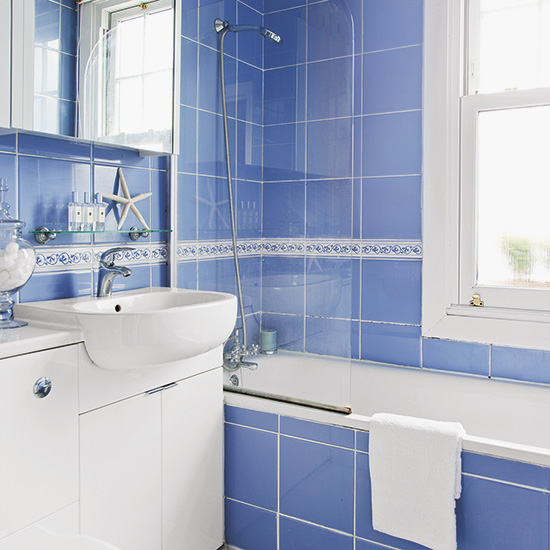
The large sink unit in the compact bathroom provides great storage. Classic wall-to-floor blue tile keeps the room smart fresh and uplifting.
Similar Tiles
B&Q
Similar Vanity
Better Bathrooms
Rachel Homer has been in the interiors publishing industry for over 15 years. Starting as a Style Assistant on Inspirations Magazine, she has since worked for some of the UK’s leading interiors magazines and websites. After starting a family, she moved from being a content editor at Idealhome.co.uk to be a digital freelancer and hasn’t looked back.
-
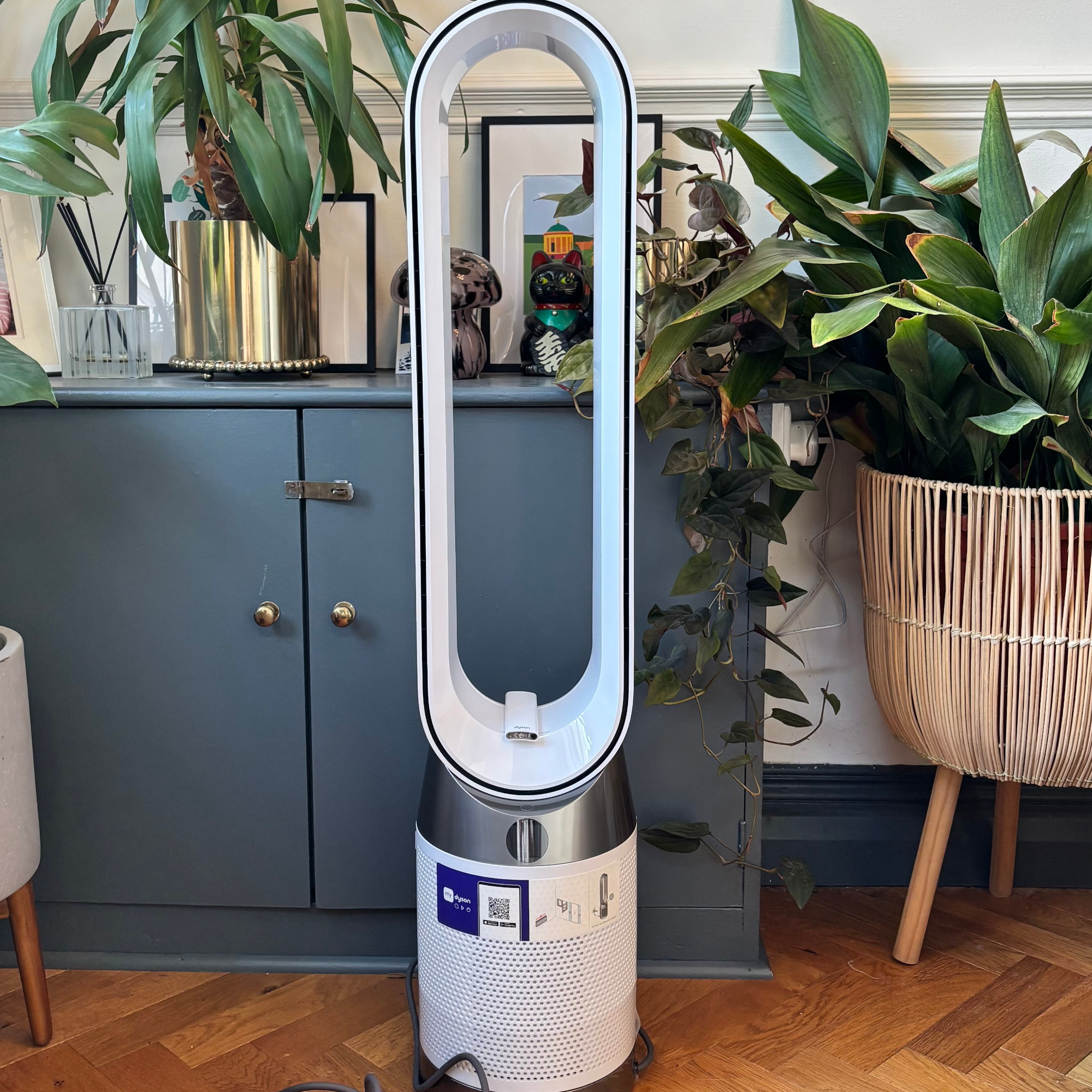 Can the Dyson Purifier Cool PC1 replace your fan and air purifier? I put it to the test in my home during the height of allergy season
Can the Dyson Purifier Cool PC1 replace your fan and air purifier? I put it to the test in my home during the height of allergy seasonDyson's Air Purifier fan ticks all the boxes for customisation, design and performance, and I think it's well worth the investment
-
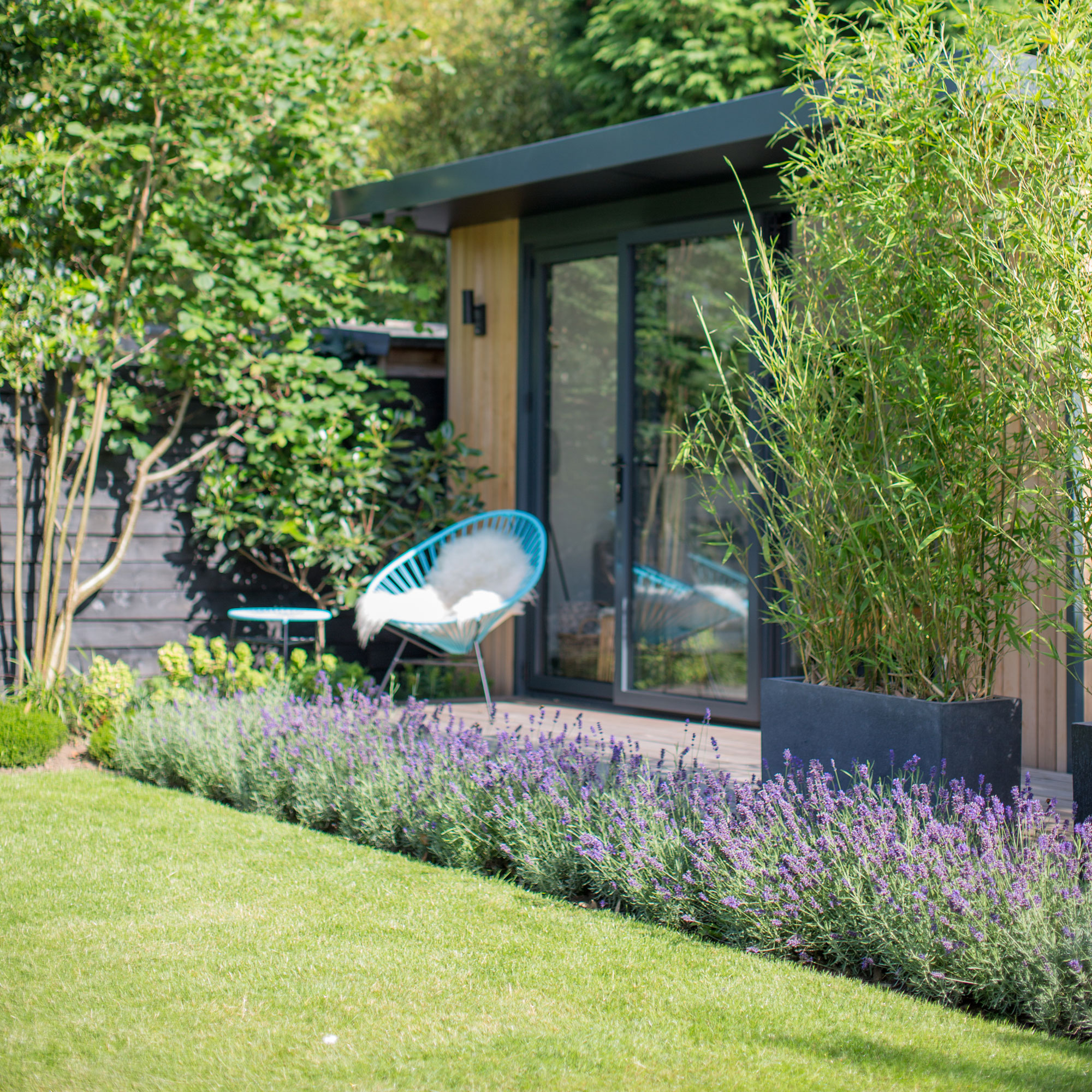 Lavender will bloom bigger and brighter if you add this £5 essential to your soil, say garden experts
Lavender will bloom bigger and brighter if you add this £5 essential to your soil, say garden expertsThis handy trick will reward you with beautiful, fragrant flowers this summer
-
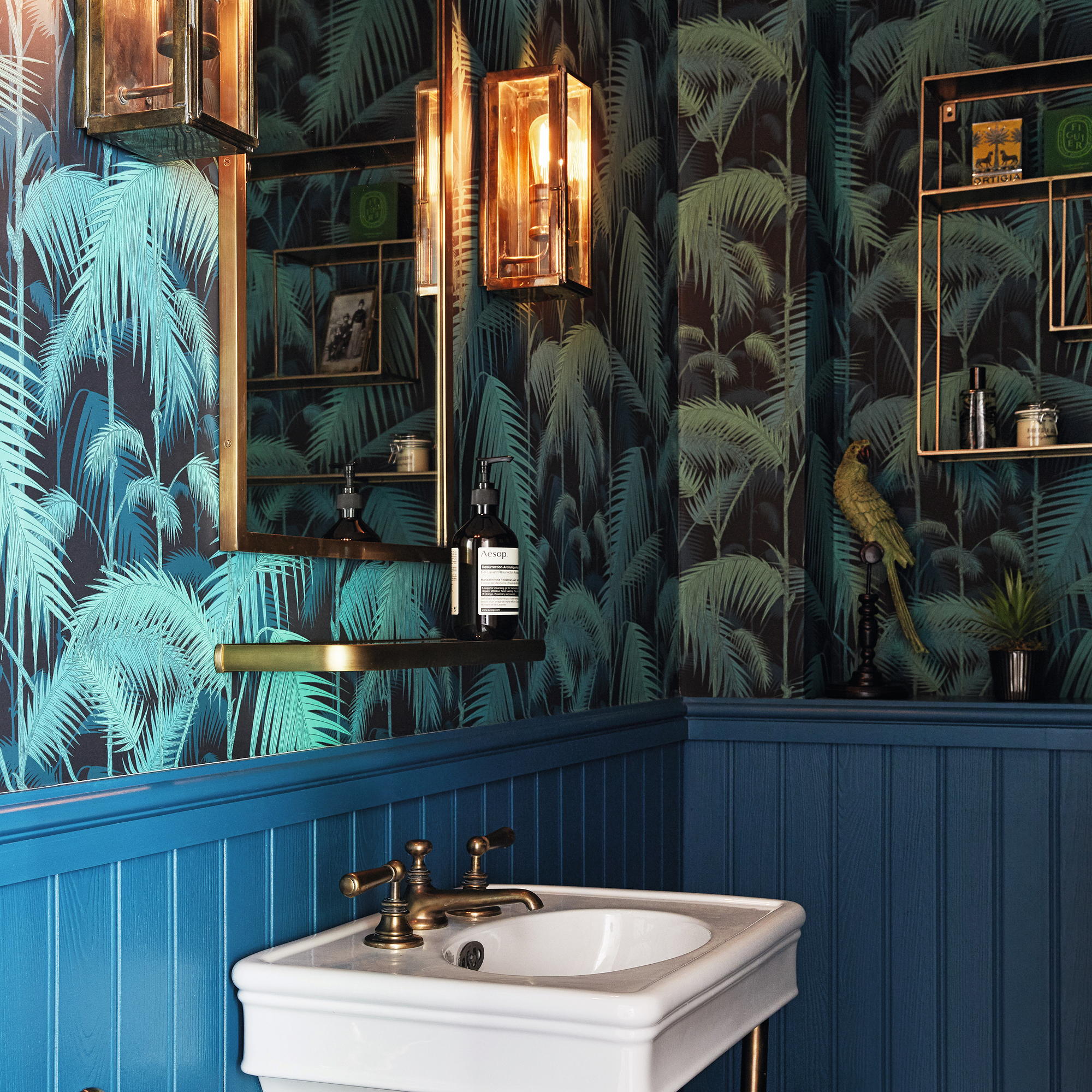 I predict this classic wallpaper trend will make a comeback in 2026 - it's a simple way to add personality to a small space
I predict this classic wallpaper trend will make a comeback in 2026 - it's a simple way to add personality to a small spaceGet playful with pattern and transform your washroom