Wander through this Irish townhouse filled with timeless elegance
This charming period townhouse in Dublin has become a stylish family home - take the house tour
The look of this chic Irish townhouse is described by its owner as 'a combination of old and new' and it is exemplified perfectly in the home that she shares with her husband and three children. Here, period features including mouldings, fireplaces, and shuttered windows sit effortlessly alongside roomy sofas, artisan furnishings and sun-washed spaces.
It took two years for them to find their ideal home - this four-storey property with meandering garden and chic drawing room. 'The previous owners had done a sympathetic job of modernising the place, adding a large extension that leads out to the garden. It was the mix of elegance and flexible space that appealed.'
1/11 Exterior
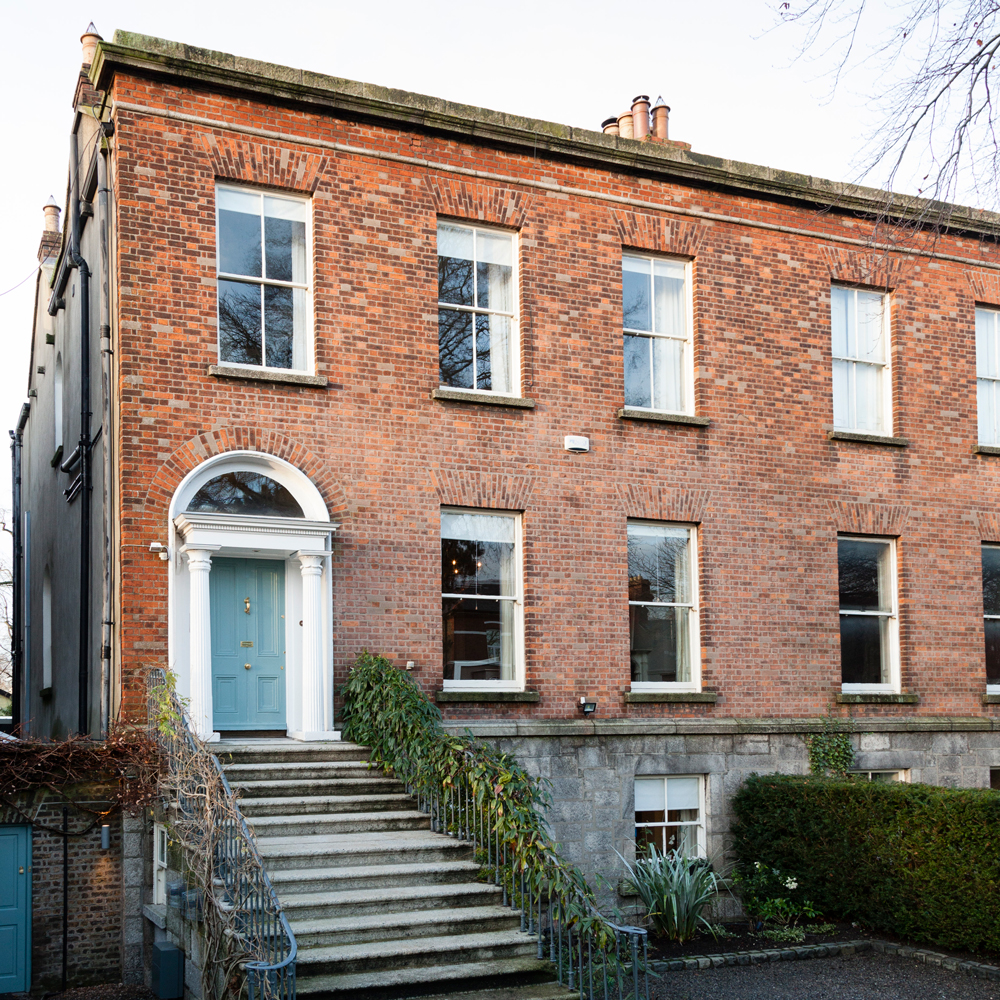
With three young children, a functional layout was important. Structural elements were sound and the bathrooms and kitchen already updated, but the owner felt the decor was too dated. So she turned to Sara Thompson and Lindy Clarke, of Thompson Clarke Interiors to help her find a way to blend style with family living.
2/11 Hallway
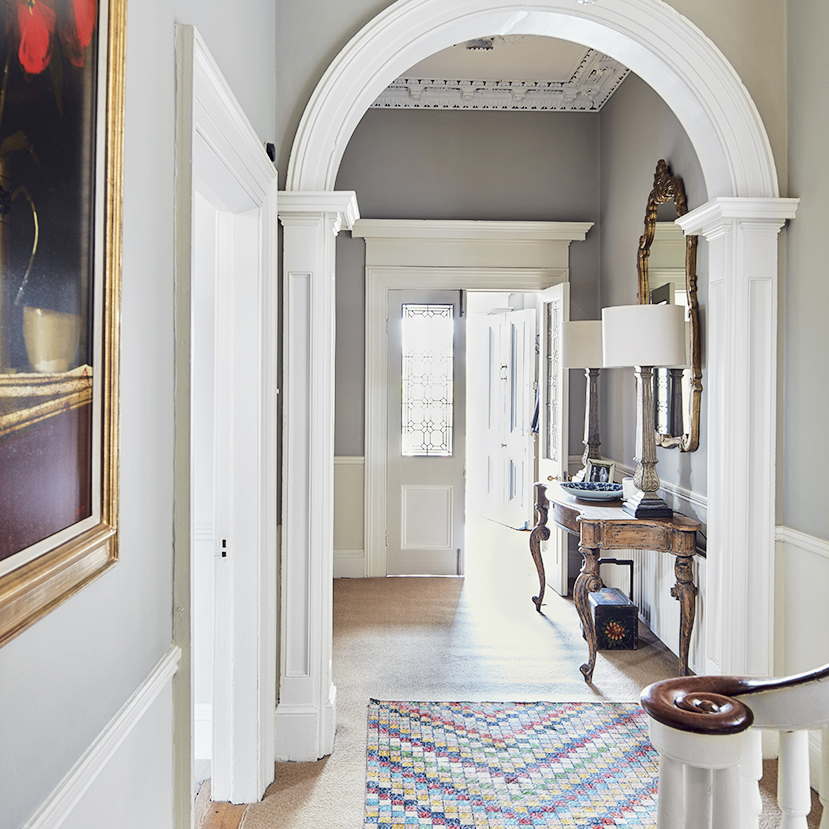
Upon entering the house you are greeted by a huge light-filled and spacious hallway with a series of interesting doorways one of which is beautifully arched. The traditional period features painted white, stand out against the cool grey walls which marks the start of a Farrow and Ball neutrals theme that runs through the house.
Similar console table
The French Bedroom Company
Similar lamps
Laura Ashley
3/11 Kitchen
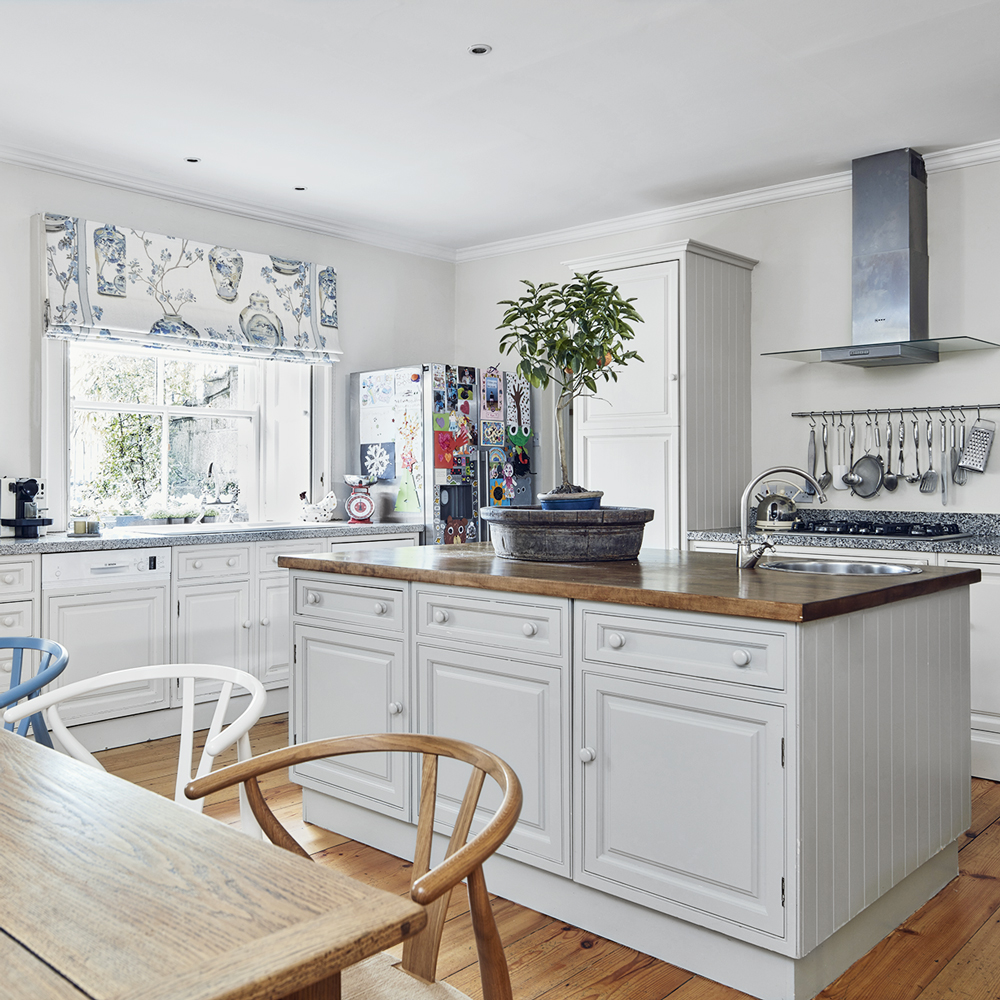
A painterly palette was used in the north facing kitchen to increase light and modernity. Subtle changes in tone give the traditional shaker units definition and character. The painted blue and white painted wishbone chairs give the room a little zing while stainless steel appliances and accessories blend into the scheme perfectly.
Wishbone chairs
Skandium
Similar kitchen units
John Lewis of Hungerford
4/11 Kitchen diner
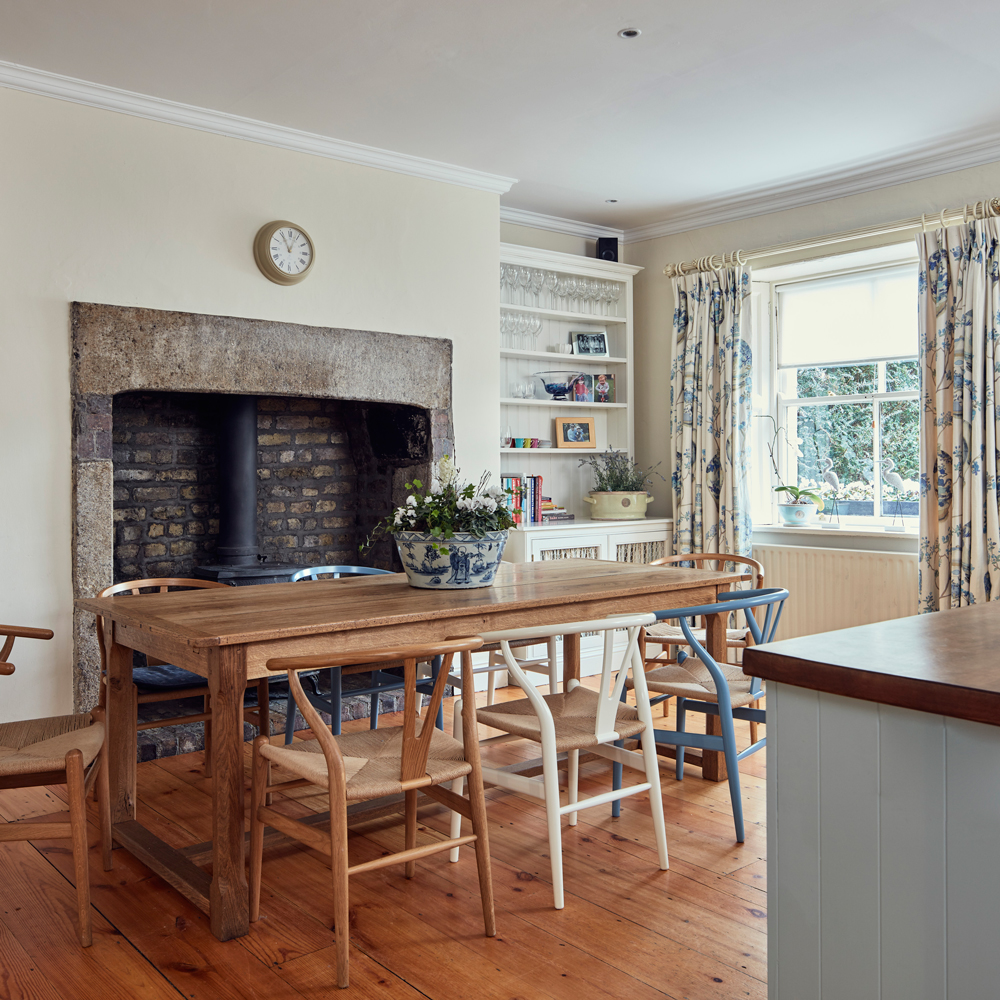
In the kitchen diner a rustic feature fire place and extending oak table gives the space a characterful farmhouse look. A white wood dressers and Japanese blossom print curtains keep the room homely and feminine
Curtains
Sheila Coombes for Brian Yates
Similar dresser
Farmhouse Furnishings
Get the Ideal Home Newsletter
Sign up to our newsletter for style and decor inspiration, house makeovers, project advice and more.
5/11 Sitting room
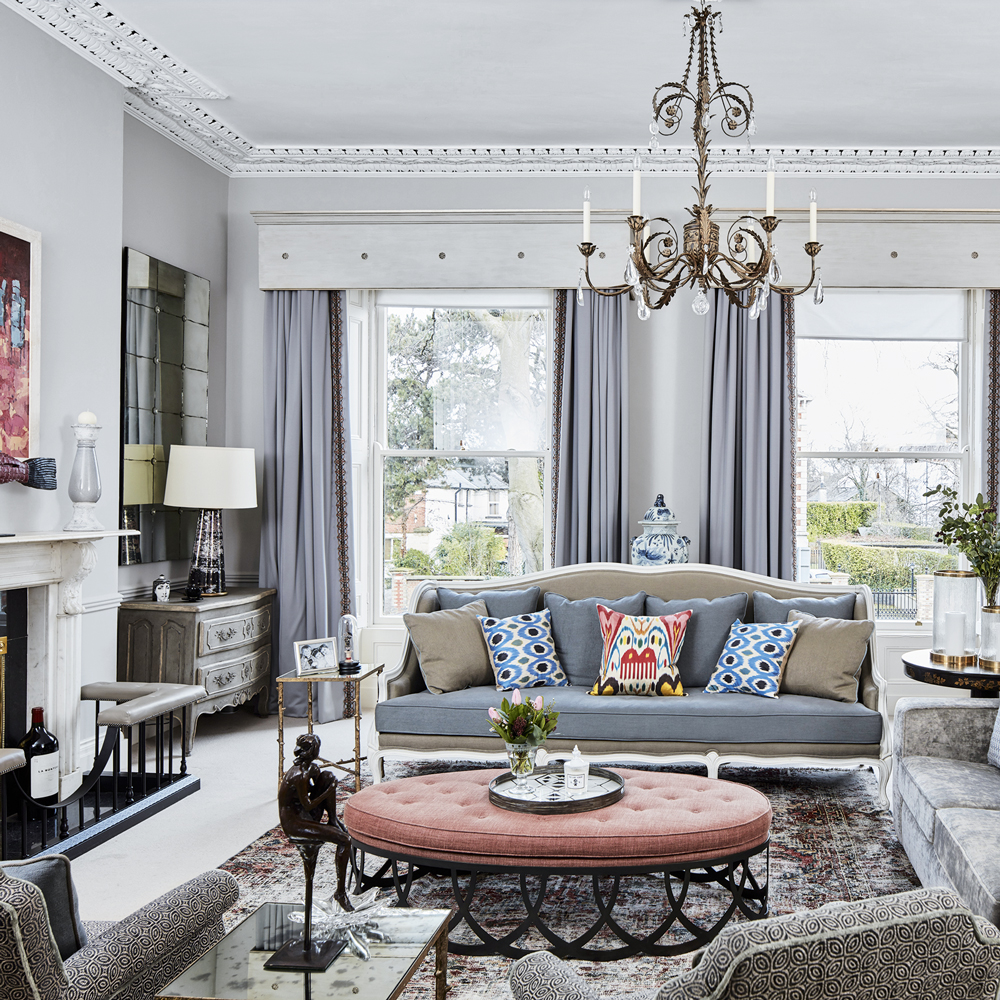
The drawing room is part of the original house, this was opened up to create a link between the interior and exterior. Height determined the look of this room - a high backed sofa, nicely aged mirrors and a delicate chandelier emphasise lofty glamour of the refined interior.
Ottoman fabric
Lewis & Wood
Bookcase cupboard
Flamant
6/11 Sitting room
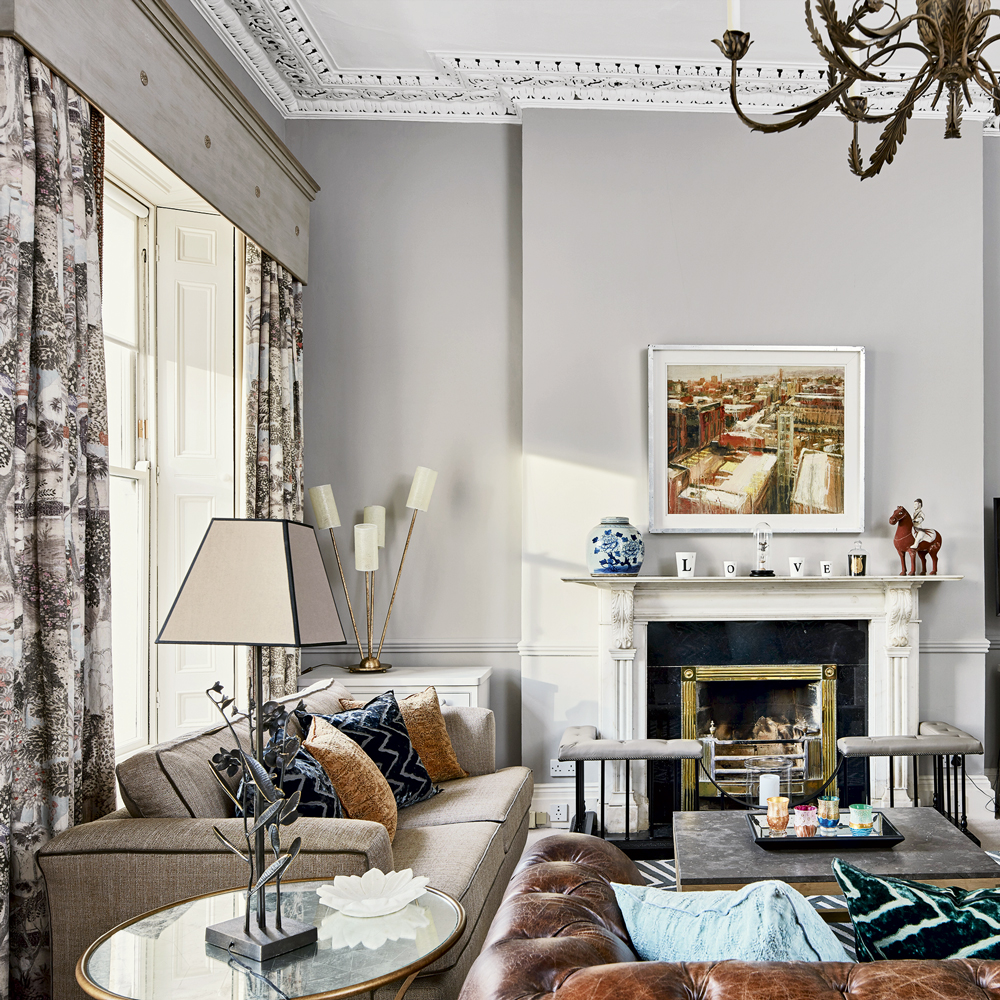
In the lower ground-floor sitting room a classic carved fireplace takes centre stage. Then an assortment of comfortable seating is arranged towards it creating a relaxed and social space. 'Don't be too precious about mixing and matching items, letting go and choosing things you love will bring about the best interiors.'
Harrington Chesterfield sofa
Darlings of Chelsea
Curtain fabric
Zoffany
7/11 Lounge room
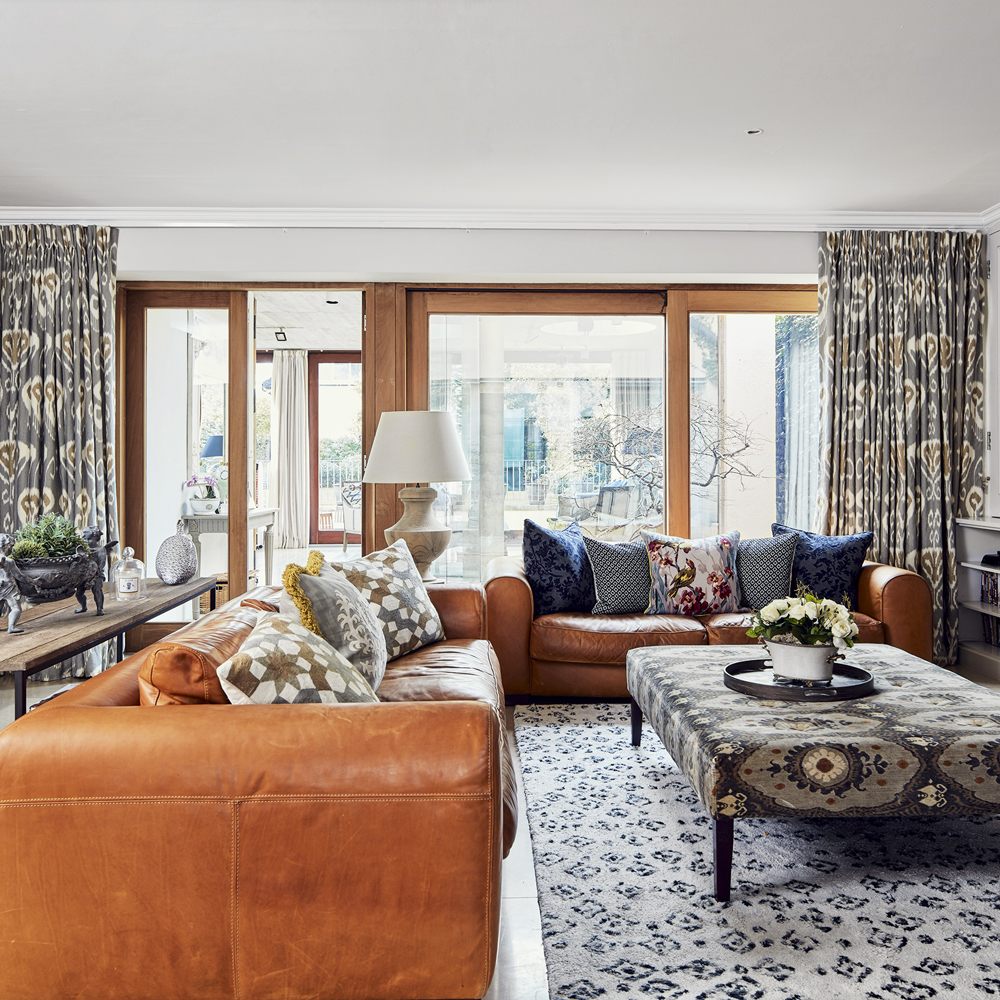
Scale was a key factor of the redesign 'We moved here from a miniature Georgian house. The only pieces that weren't dwarfed by the scale of the interior were a pair of sofas.' As a result, new pieces were bought in supersized portions, including lamps, paintings, sofa and rugs.
Similar sofas
John Lewis
Similar console table
Loaf
8/11 Garden room
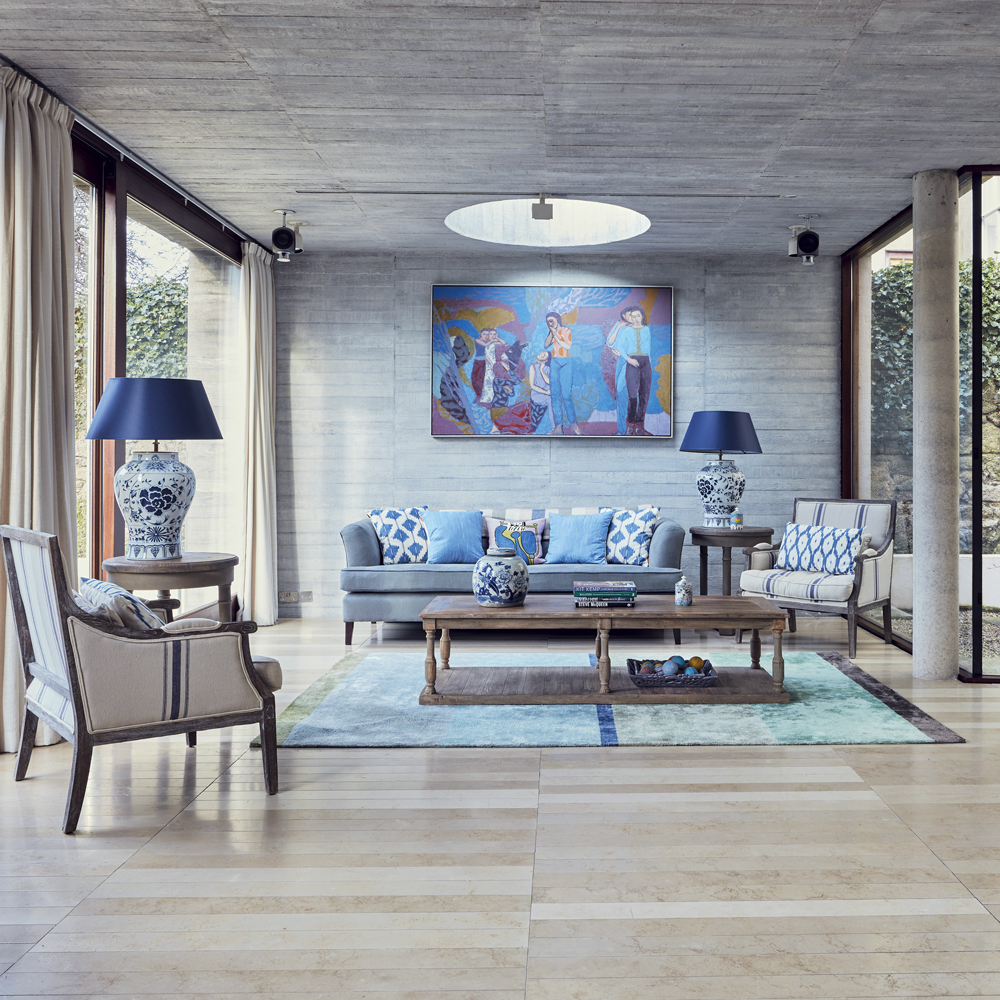
The back of the property was opened out to add a large, 10-metre living space, which leads outdoors. 'The extension is the star of the show, sunlight spills through the skylights and timber doors open to the garden so the children can skitter out.' The home's muted decor is continued here and grey clad walls the room an almost watery appearance.
Sofa
Thompson Clarke
Painting
Colin Watson
Similar coffee table
India Jane
9/11 Master bedroom
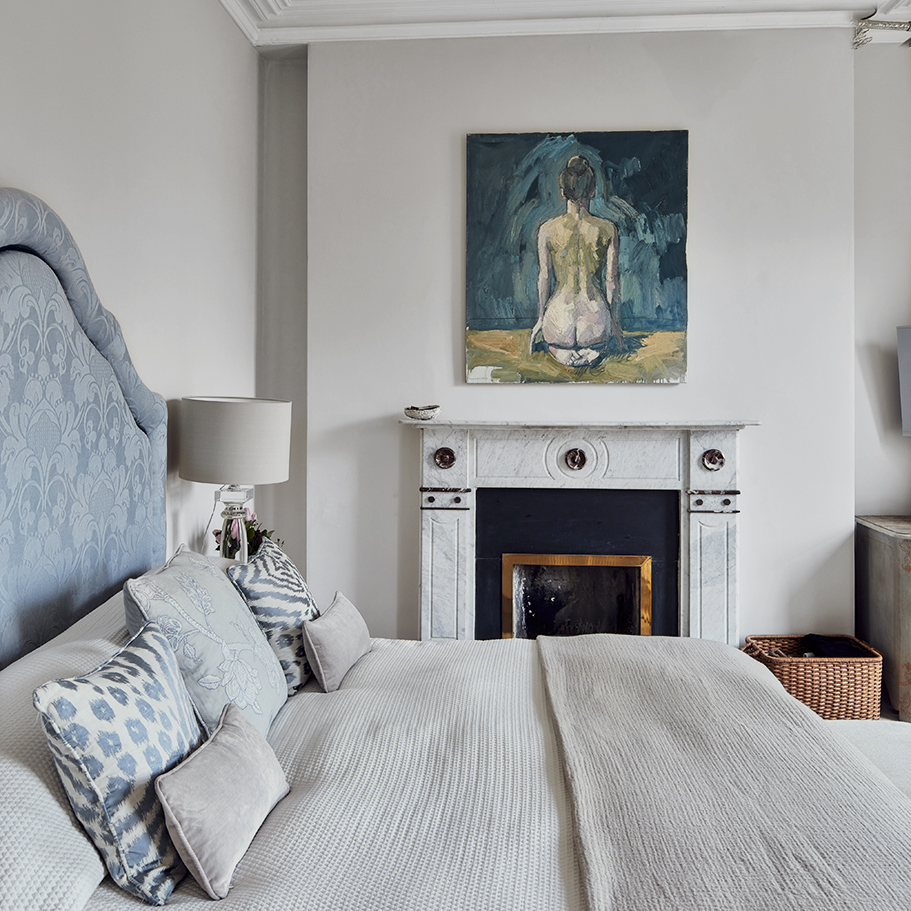
In the bedroom a calming palette of pale grey and soft blue is brought life with artwork by Northern Irish artist Colin Davidson, in complementary tones. A plush velvet headboard gives the room's cool colour scheme comfort texture.
Similar headboard
The Headboard Workshop
Similar cashmere throw
John Lewis
10/11 Twin bedroom
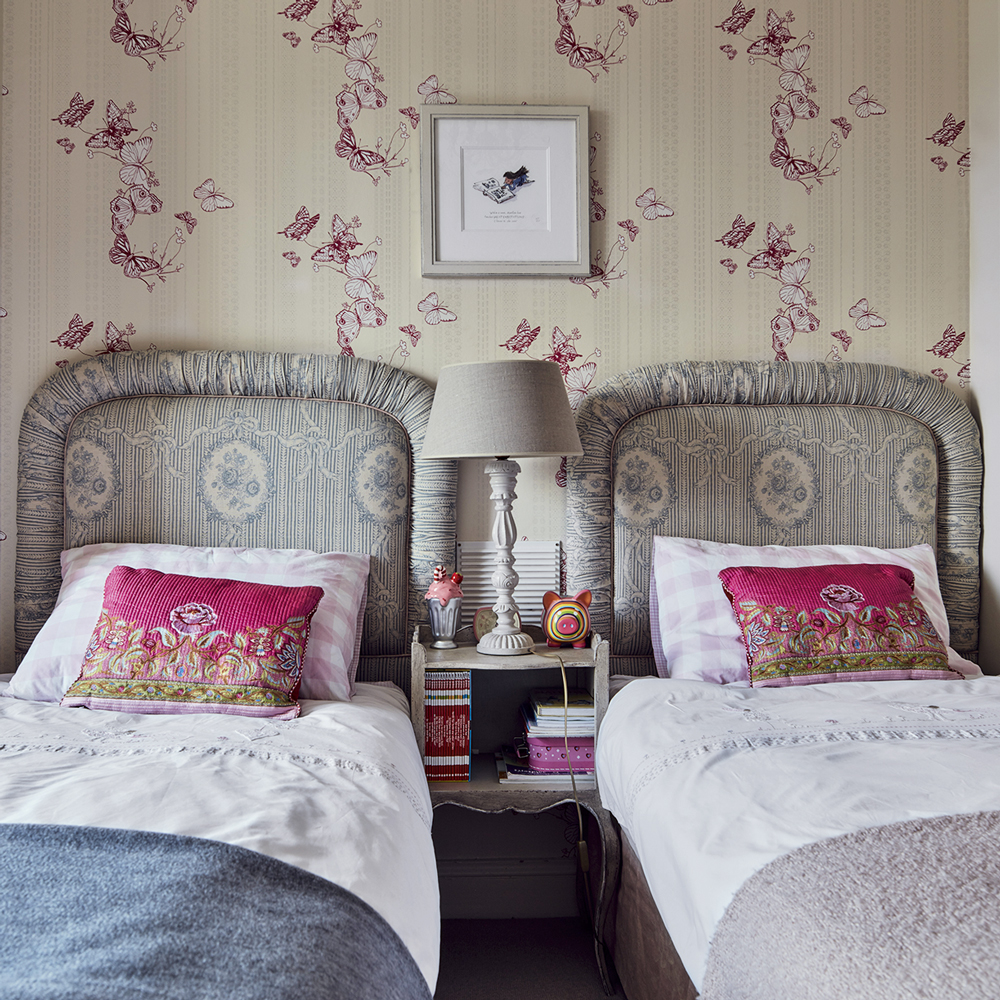
The owners two daughters share this twin room - the decors eclectic theme has given it an individual style. Raspberry butterflies float delicately across the striped walls while matching rose patterned, cushioned head boards keep the room cosy and intimate. 'We both love mixing and matching - beautiful things will always go together.'
Wallpaper
Fabrics and Papers
Headboard fabric
Kat Forman
11/11 Bathroom
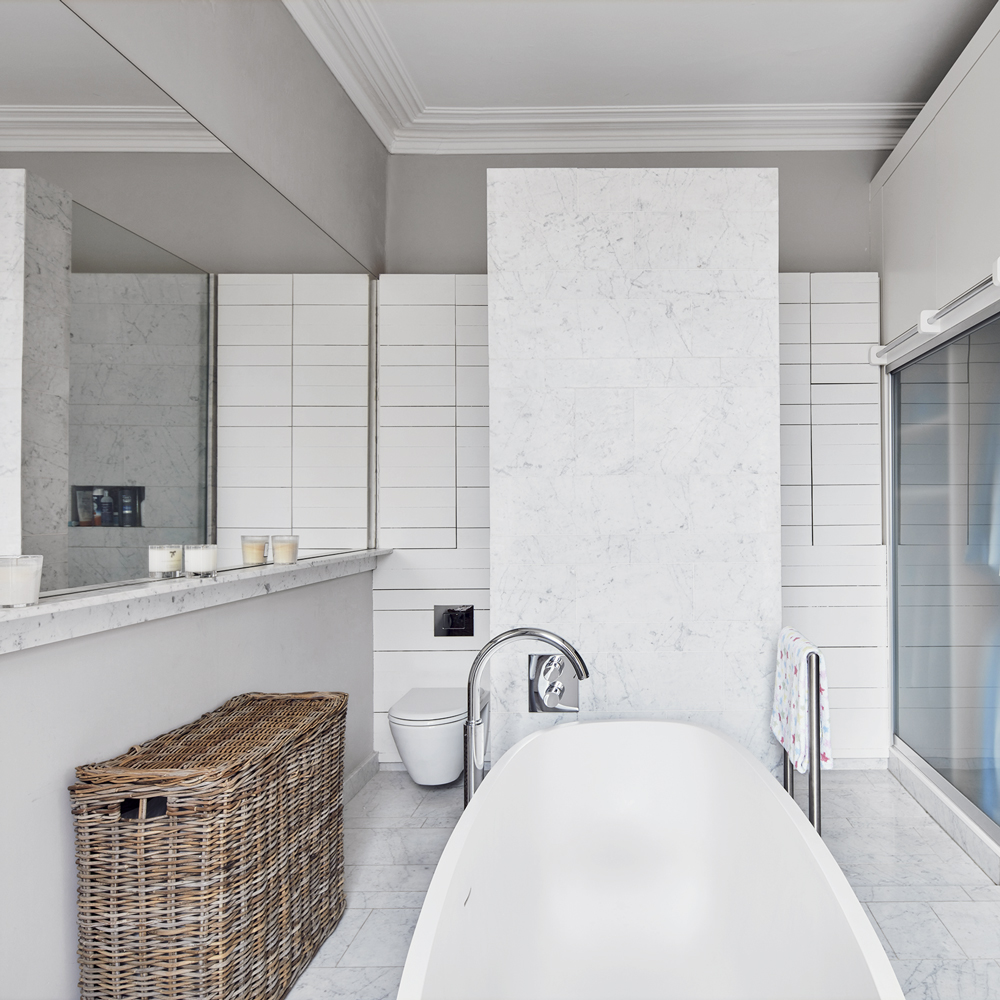
The large family bathroom challenges a conventional layout as the contemporary roll top bath and double sided shower cleverly runs down the middle of the elongated room. The space is maximised the a large sheet of mirror and doubles as a dressing room thanks to a large built in wardrobe with frosted doors which runs along the length of one wall.
Similar free standing bath
Victoria Plum
Similar laundry basket
The Basket Company
Rachel Homer has been in the interiors publishing industry for over 15 years. Starting as a Style Assistant on Inspirations Magazine, she has since worked for some of the UK’s leading interiors magazines and websites. After starting a family, she moved from being a content editor at Idealhome.co.uk to be a digital freelancer and hasn’t looked back.
-
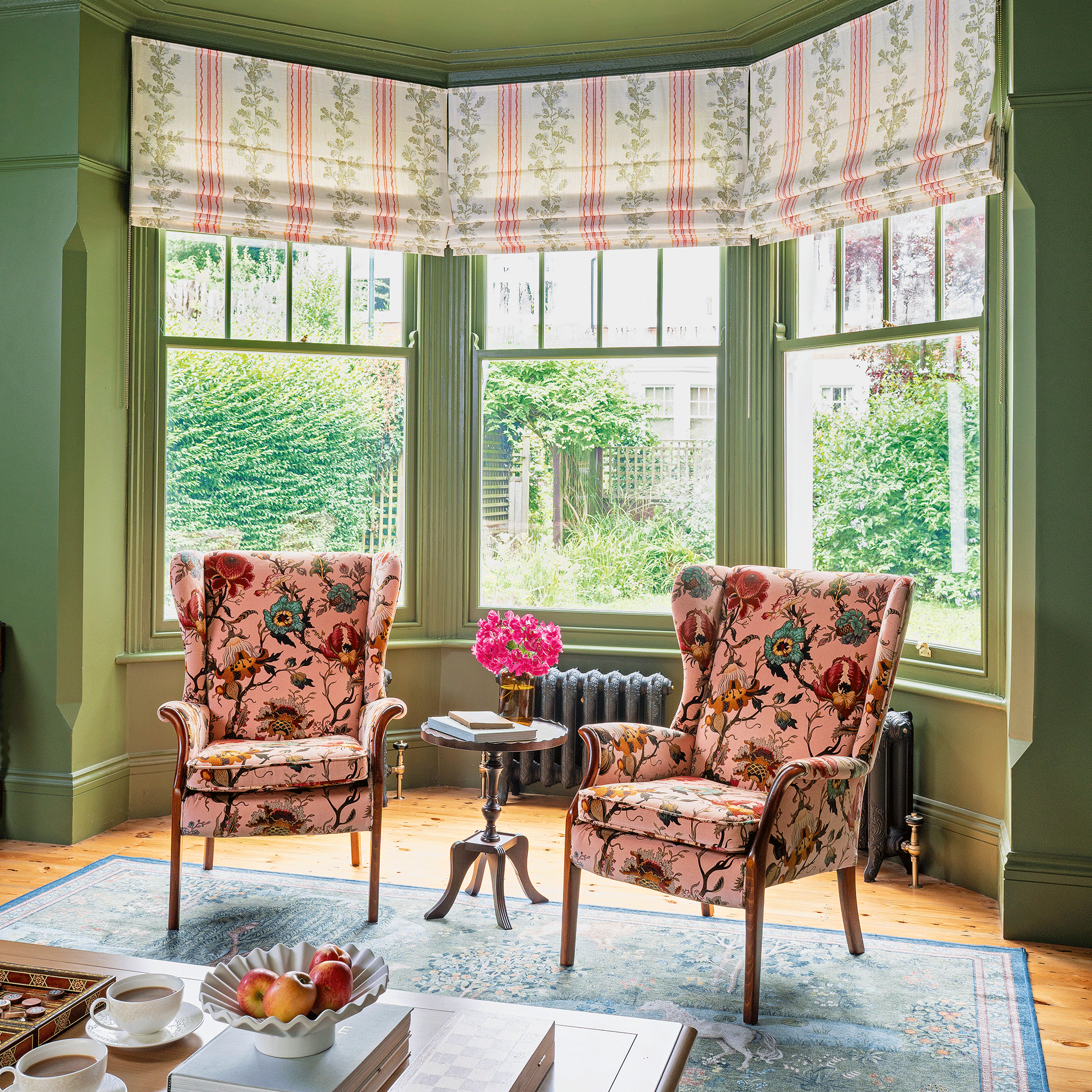 A strict colour palette and vintage finds have turned this semi-detached Edwardian house into an elegant family home
A strict colour palette and vintage finds have turned this semi-detached Edwardian house into an elegant family homeSticking to a three-colour palette of green, pink and yellow and mixing in plenty of vintage furniture and art has created an authentic period feel
By Stephanie Smith
-
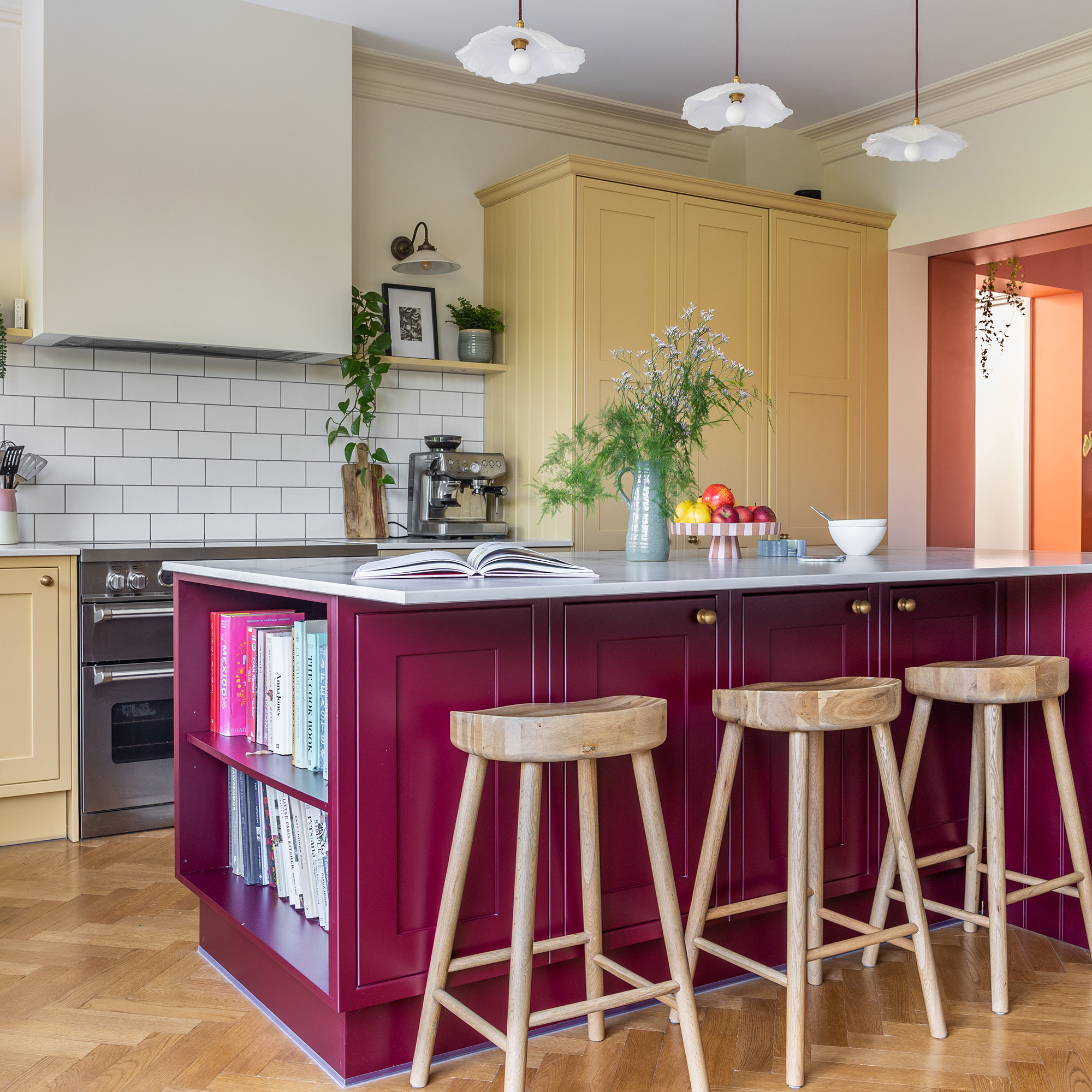 A top-to-bottom renovation has turned this Edwardian house into a lovely family home
A top-to-bottom renovation has turned this Edwardian house into a lovely family homeWith a few considered structural changes, this period house has been turned into a family home and has created a sanctuary for years to come
By Maxine Brady
-
 How to heat a conservatory
How to heat a conservatory7 practical options to consider for year-round comfort
By Amy Reeves