Before and after: See how a narrow kitchen was transformed without an extension
Reversing the layout transformed the use of this skinny kitchen, without the need to extend
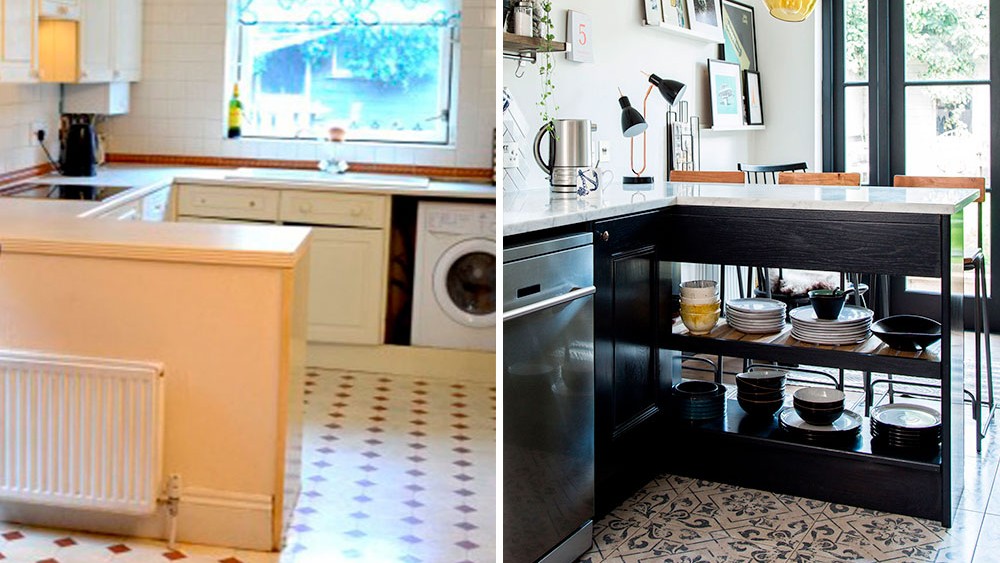

For any couple that loves cooking and entertaining, the kitchen is the most important room in the house. But sadly for these owners, theirs was a total mess. With broken cupboards and dirty magnolia walls – it all had to go.
'The room has a low ceiling and felt like a tunnel,' recall the owners. 'A side return extension wasn’t an option and everyone advised us that the space suited a narrow kitchen.'
'Instead, we decided to go with our instincts and create two areas, separated by a peninsula, and open up the back wall to let in light and give us a view of the garden.' And what a difference that made...
New kitchen layout
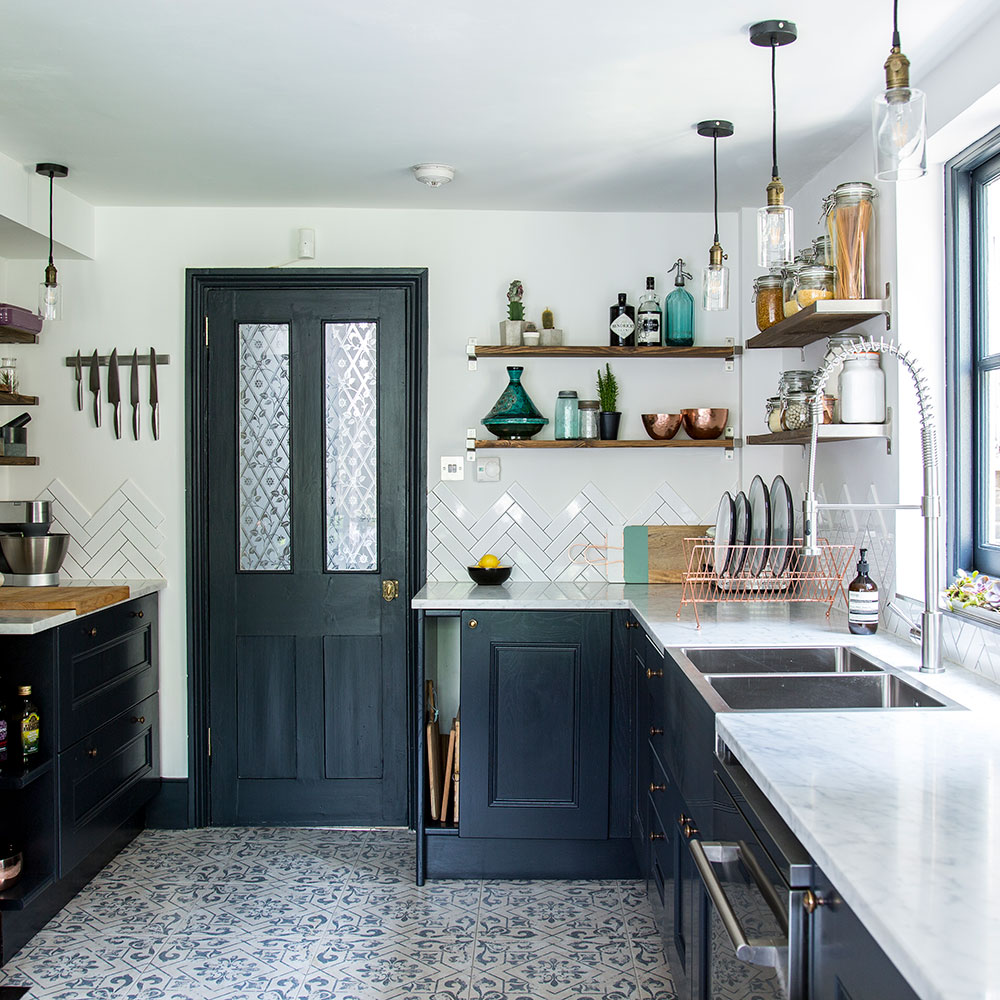
The owners designed and measured everything themselves, sourced the building materials – including eden units by Second Nature – and tradesmen. They removed the old kitchen, did all the painting and bought everything online to keep costs down. The work took three months and fitting cost £5,000.
Because the room felt narrow and dark, the owners decided to move the kitchen to the opposite end. That allowed them to fit in French doors to increase the light, and have a dining space overlooking the garden.
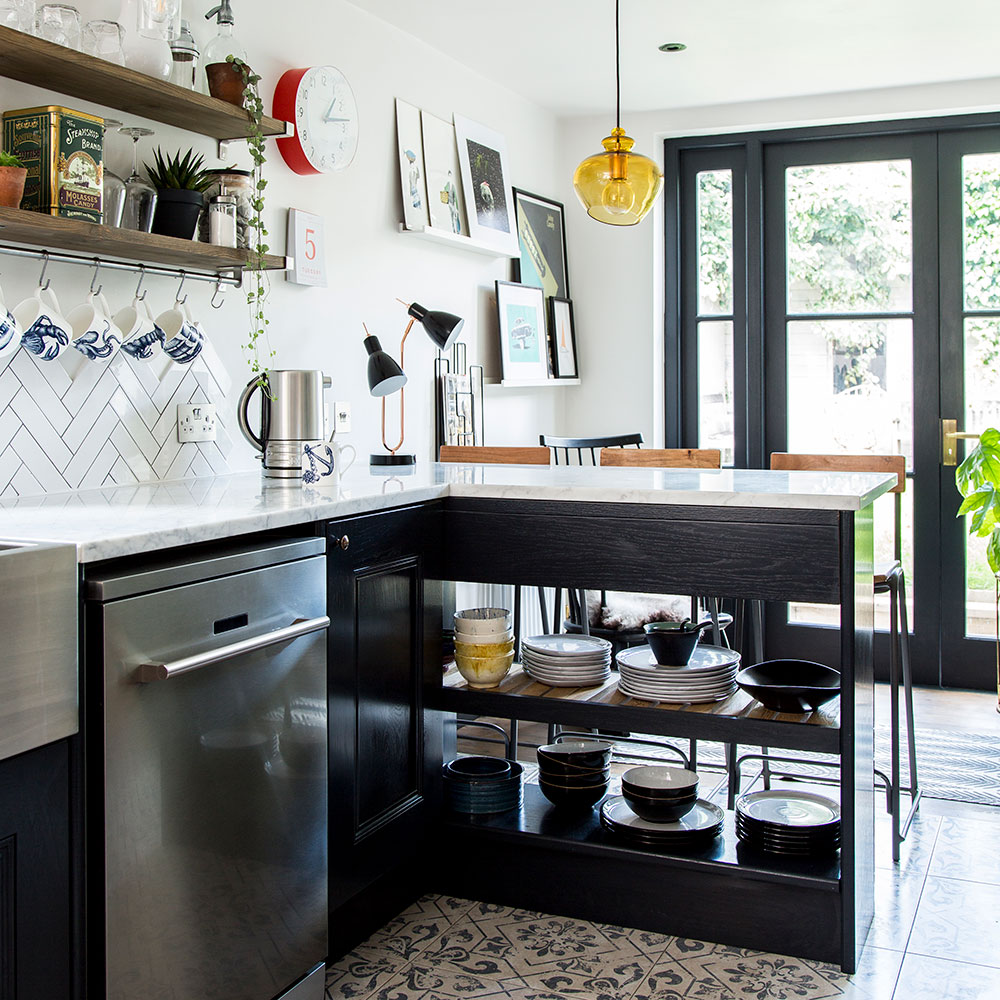
Open shelves help a narrow room feel more open, and offer extra display space. ‘We custom-designed the peninsula with open shelves, so it wouldn’t block the view of the French doors and light can travel through to the rest of the space.'
'The carrara marble worktop does attract stains and marks, but we love its imperfections and patina’ say the homeowners.
Get the Ideal Home Newsletter
Sign up to our newsletter for style and decor inspiration, house makeovers, project advice and more.
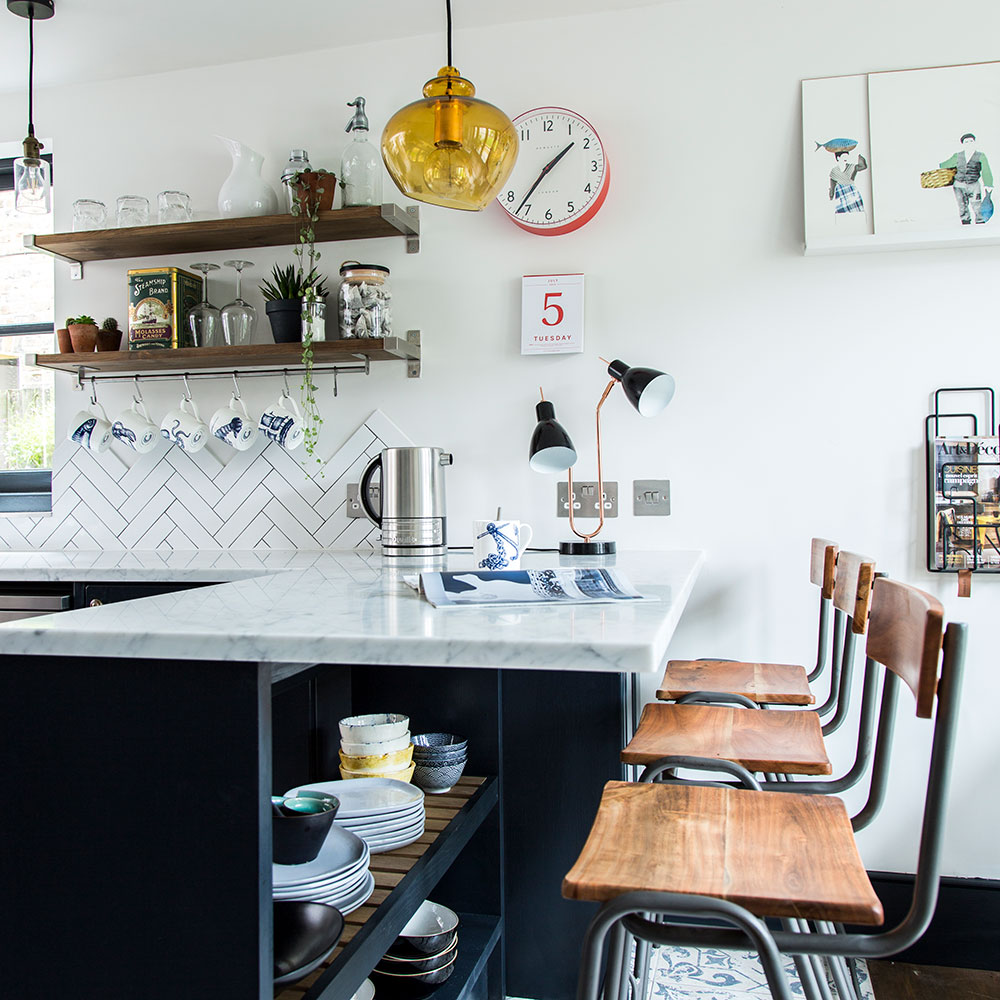
Losing the dining table gained the couple extra space for a breakfast bar and a small living area. Removing the back wall has made the kitchen much brighter, too.
Get the look
Buy now: Grace pendant, £159, Heal’s
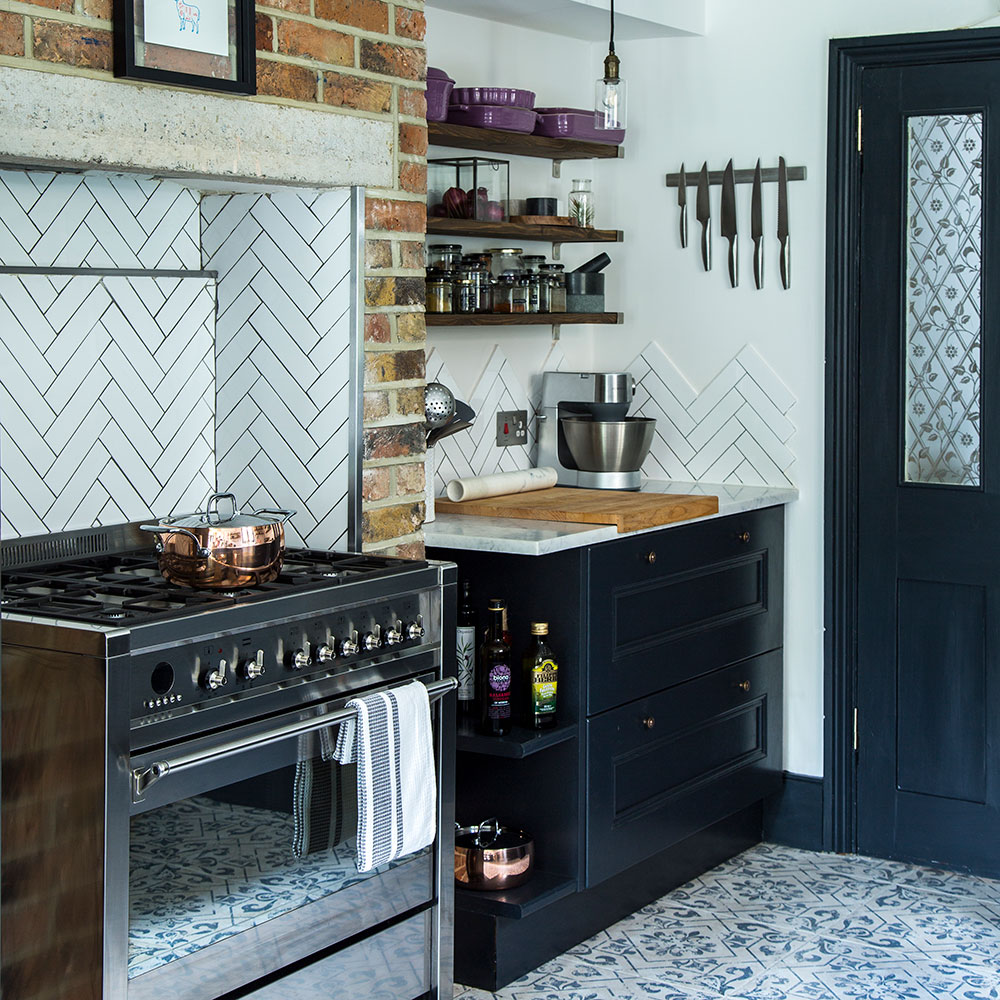
Opening up the original chimney breast provided the couple with the perfect space to slot in a big range cooker.
Get the look
Buy now: Smeg Opera 90 dual-fuel range cooker, £1,999.99, Currys
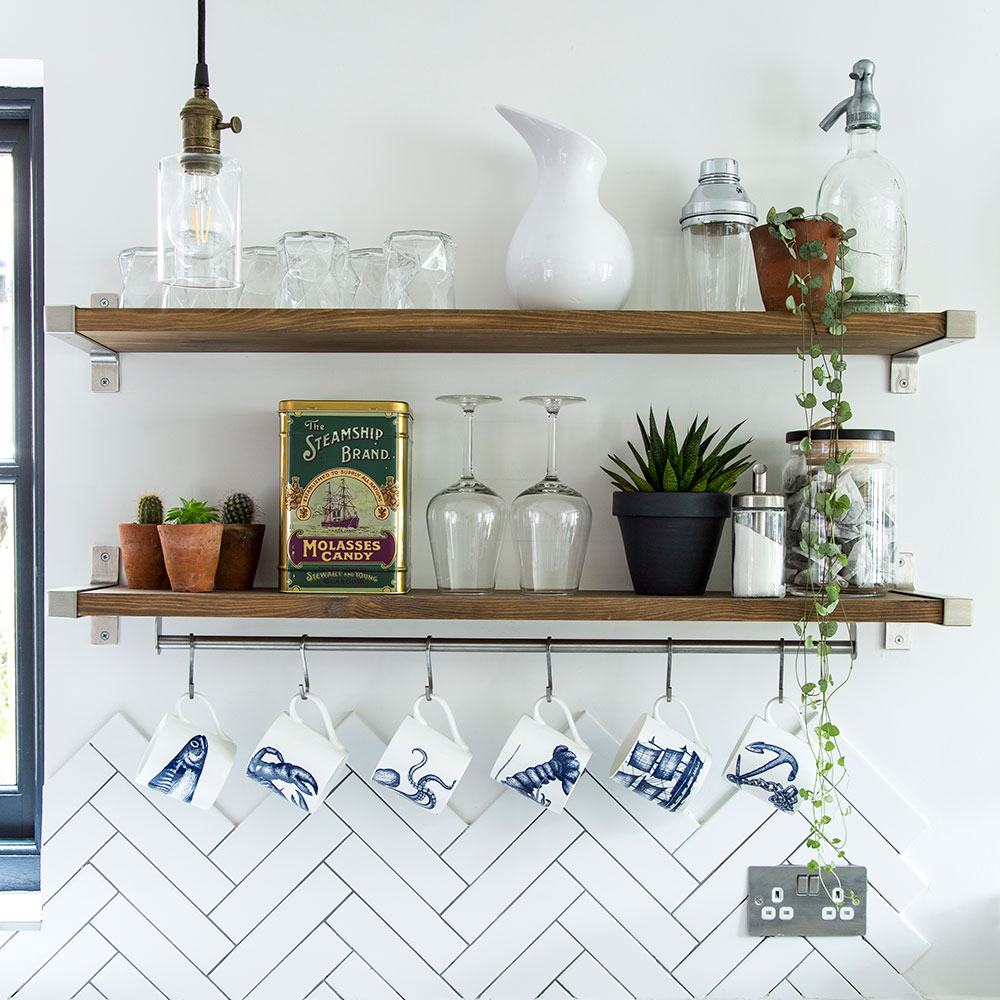
With a dark grout, this zig-zag pattern makes budget tiles look more expensive.
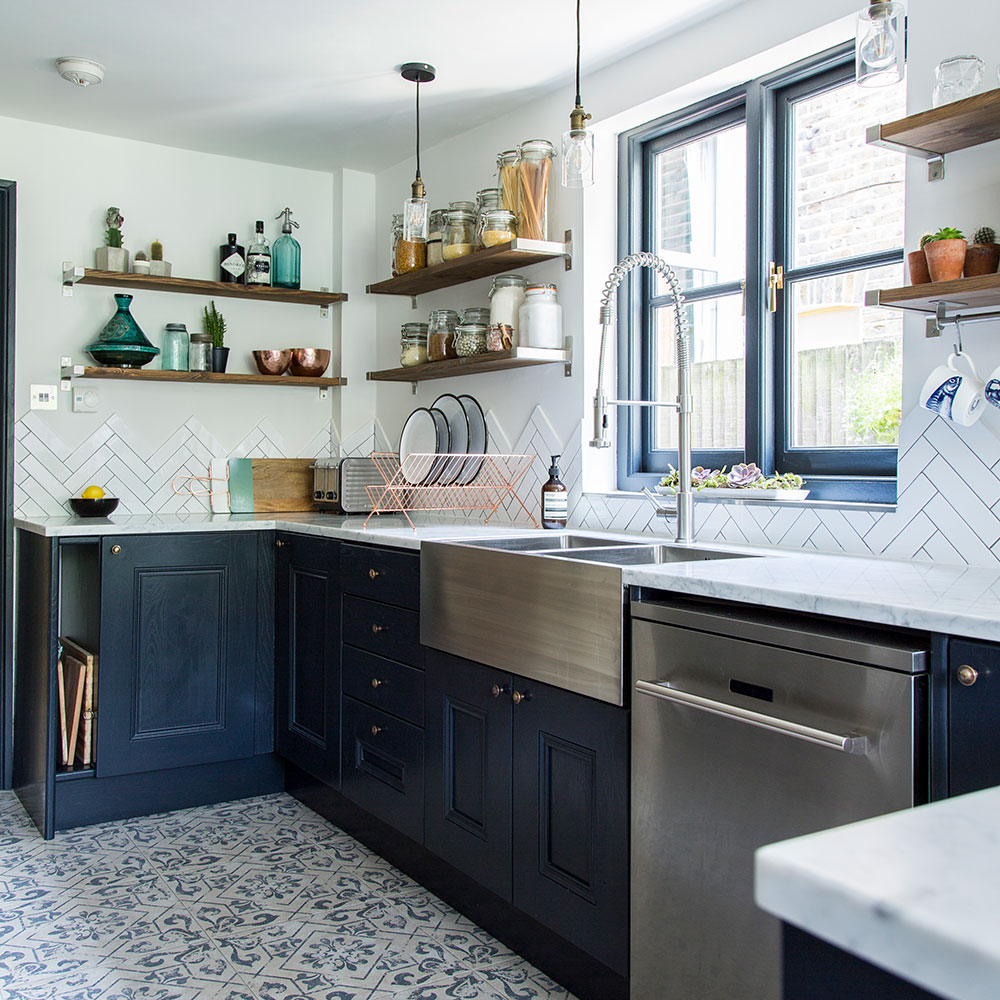
Painting the units blue-black has given the traditional design a modern edge.
Get the look
Buy now: Farrow & Ball Railings Estate eggshell emulsion, £6a for 2.5ltrs, Designer Paint
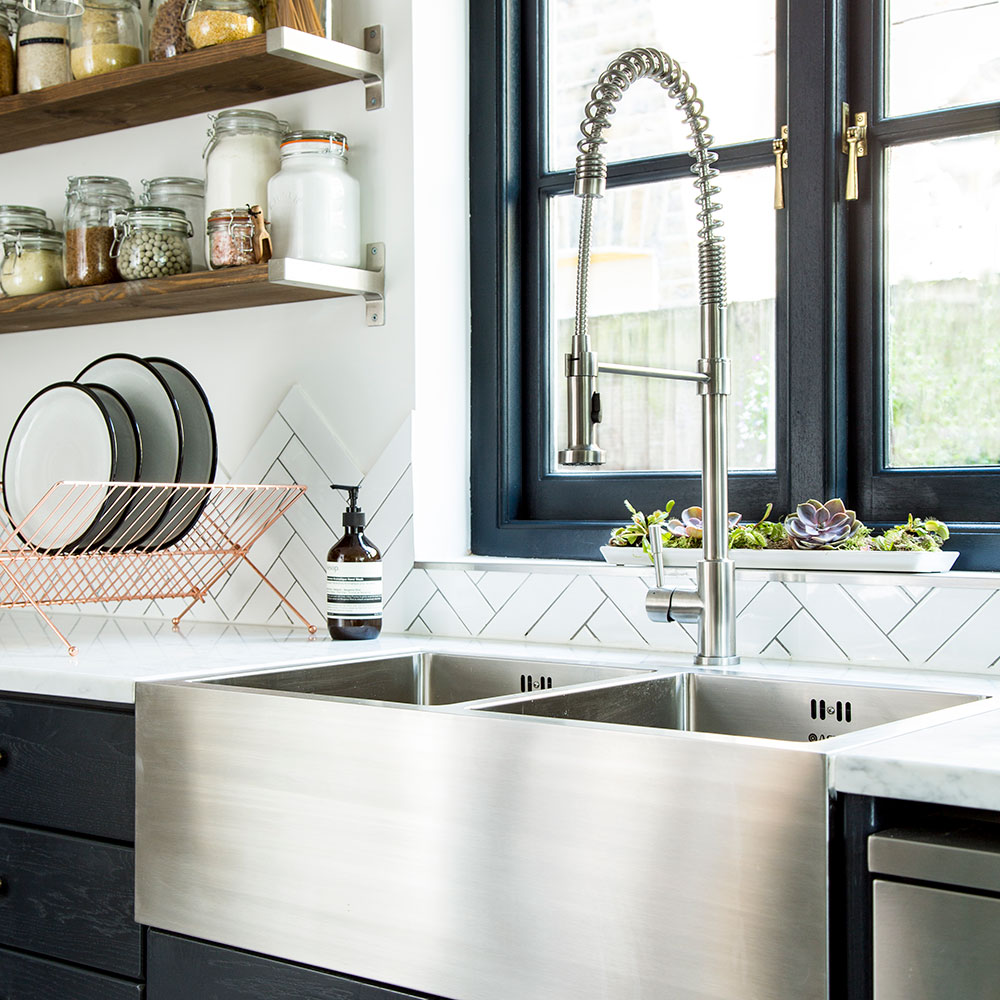
'We wanted the kitchen to look in line with the age of the house, but contemporary, so we filtered decisions that way – traditional units in a modern colour; butler’s sink, but in stainless steel, and so on,' add the owners.
Get the look
Buy now: Astini Belfast 800 2.0-bowl sink and waste, £329.99, Taps UK
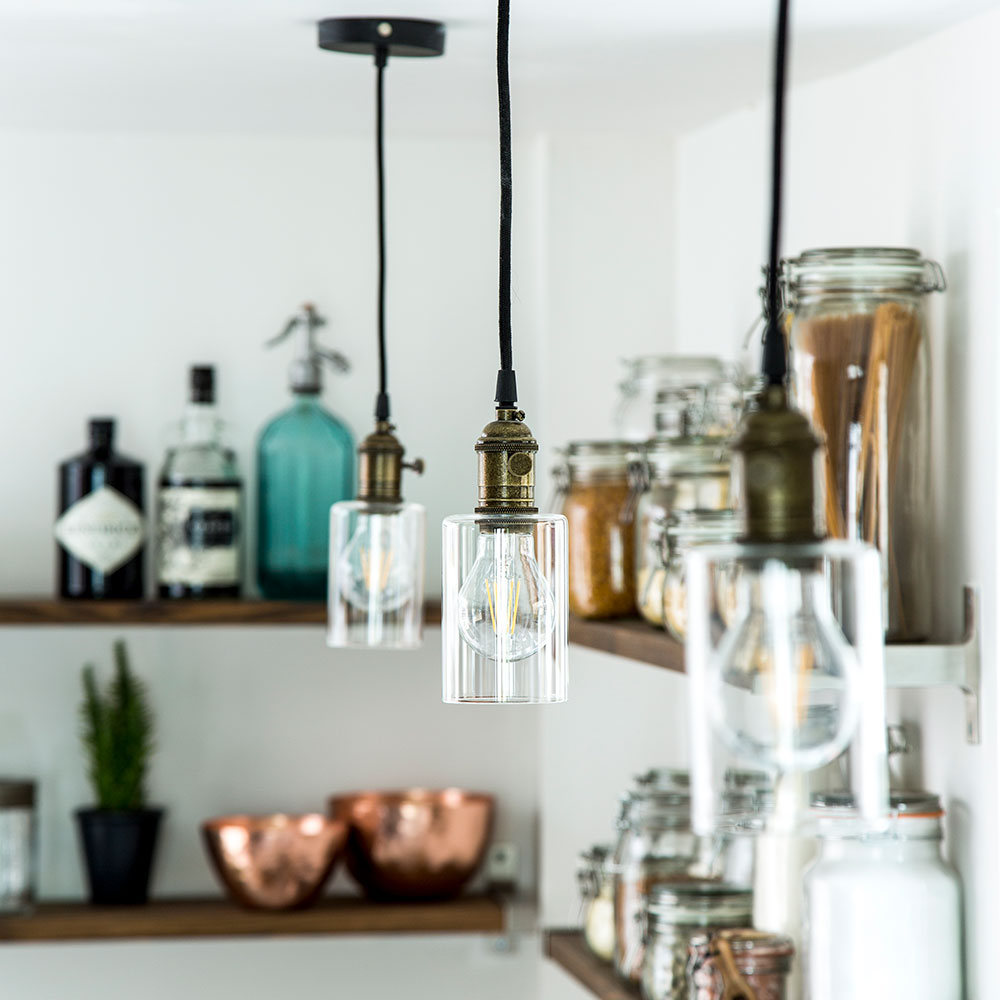
The owners made the unusual stainless-steel butler's sink into a feature by adding overhead lighting.
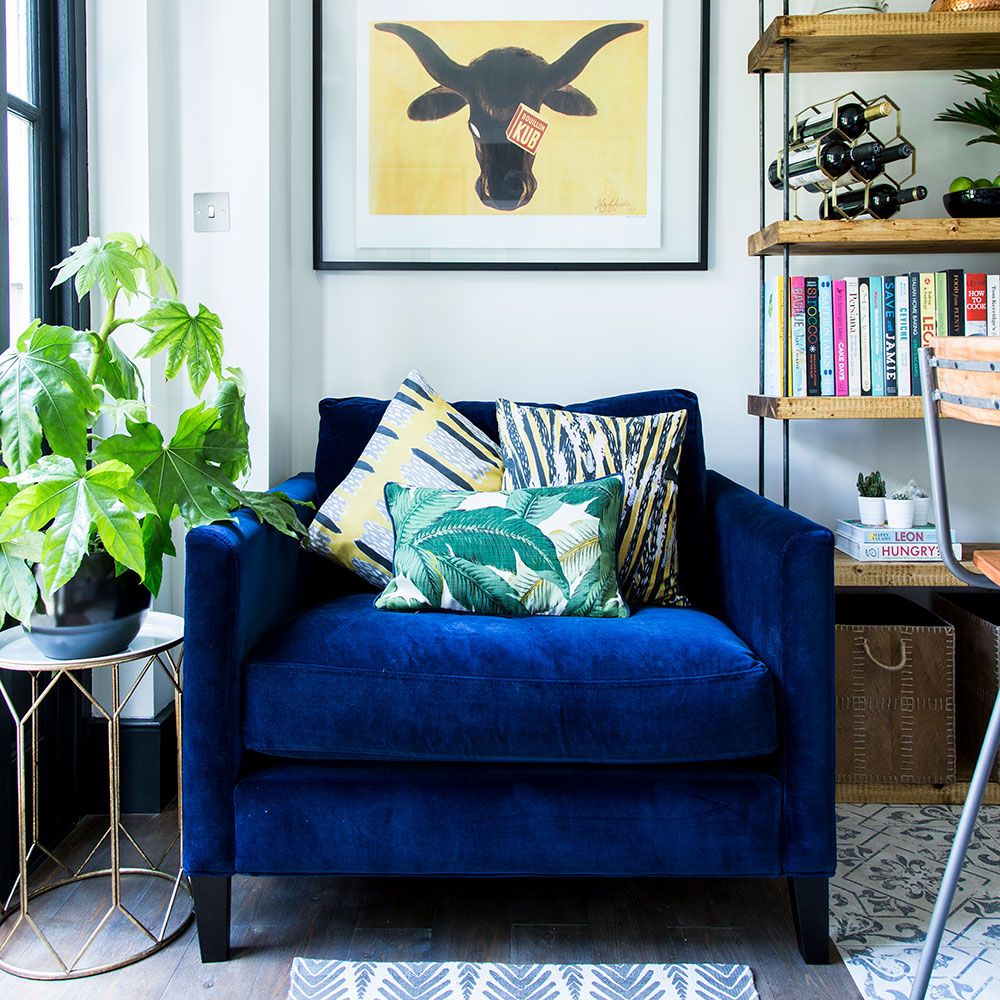
Both of the owners work long hours but love coming home to spend time in the kitchen, cooking and chatting. 'The room works exactly the way we envisaged – I’m so glad we had the courage to design the layout to suit us.’

Amy Cutmore is an experienced interiors editor and writer, who has worked on titles including Ideal Home, Homes & Gardens, LivingEtc, Real Homes, GardeningEtc, Top Ten Reviews and Country Life. And she's a winner of the PPA's Digital Content Leader of the Year. A homes journalist for two decades, she has a strong background in technology and appliances, and has a small portfolio of rental properties, so can offer advice to renters and rentees, alike.
-
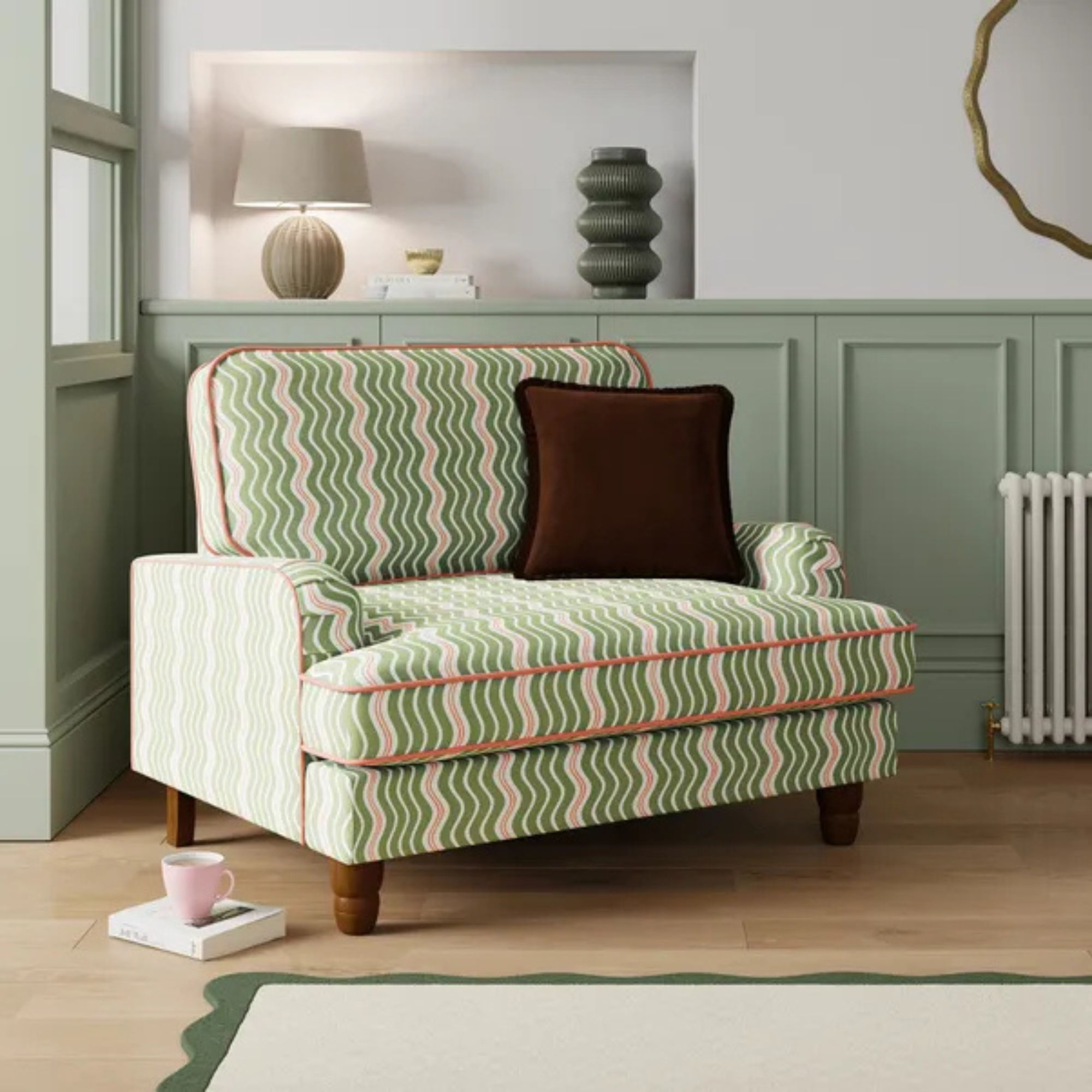 Dunelm has given its cult snuggle chair a new look - it's swapped classic stripes for another emerging pattern trend
Dunelm has given its cult snuggle chair a new look - it's swapped classic stripes for another emerging pattern trendI'm obsessed with this fresh new style
By Kezia Reynolds
-
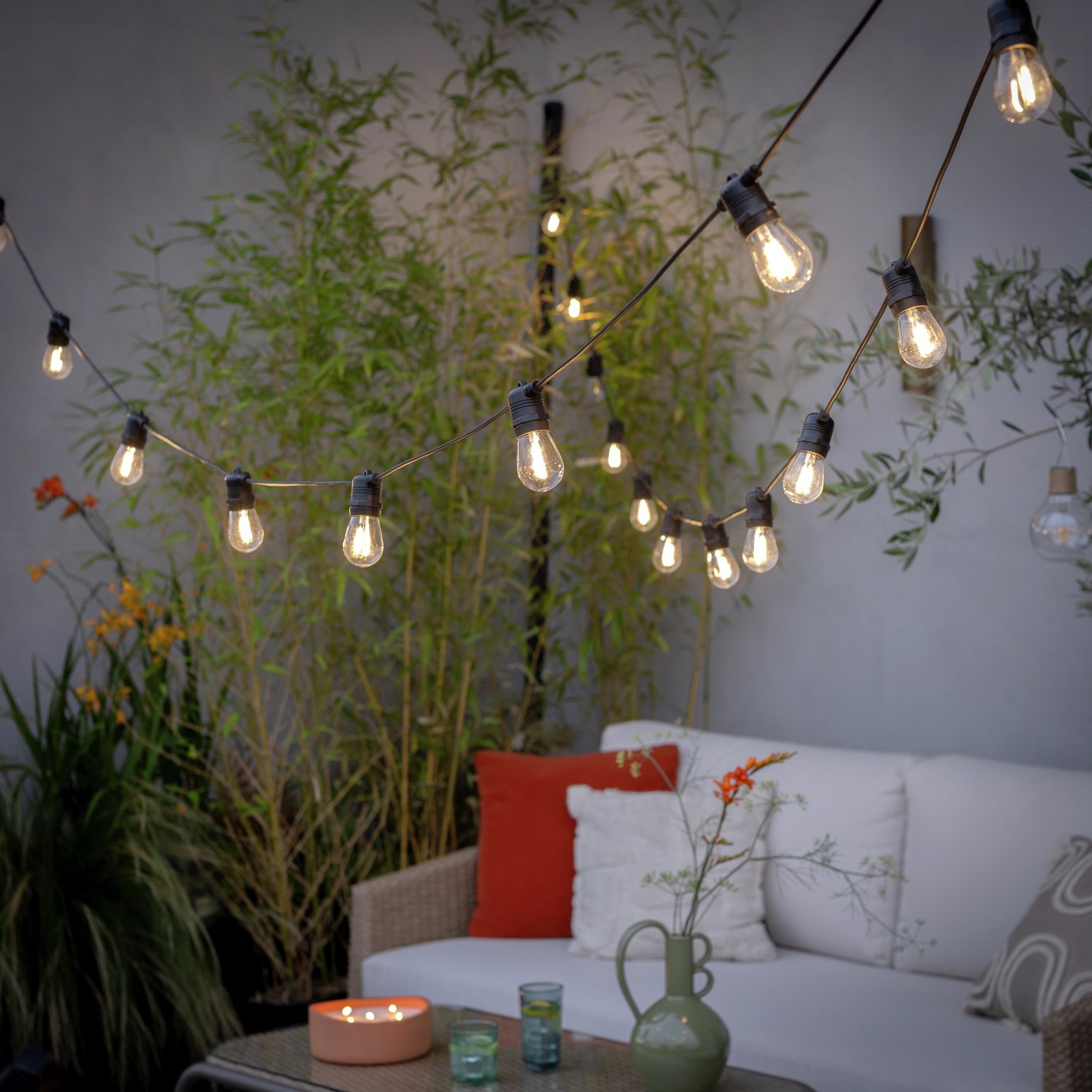 The 6 outdoor lights from Habitat that I'm choosing between to make my outdoor space look more expensive this summer
The 6 outdoor lights from Habitat that I'm choosing between to make my outdoor space look more expensive this summerI couldn’t believe some of the prices
By Ellis Cochrane
-
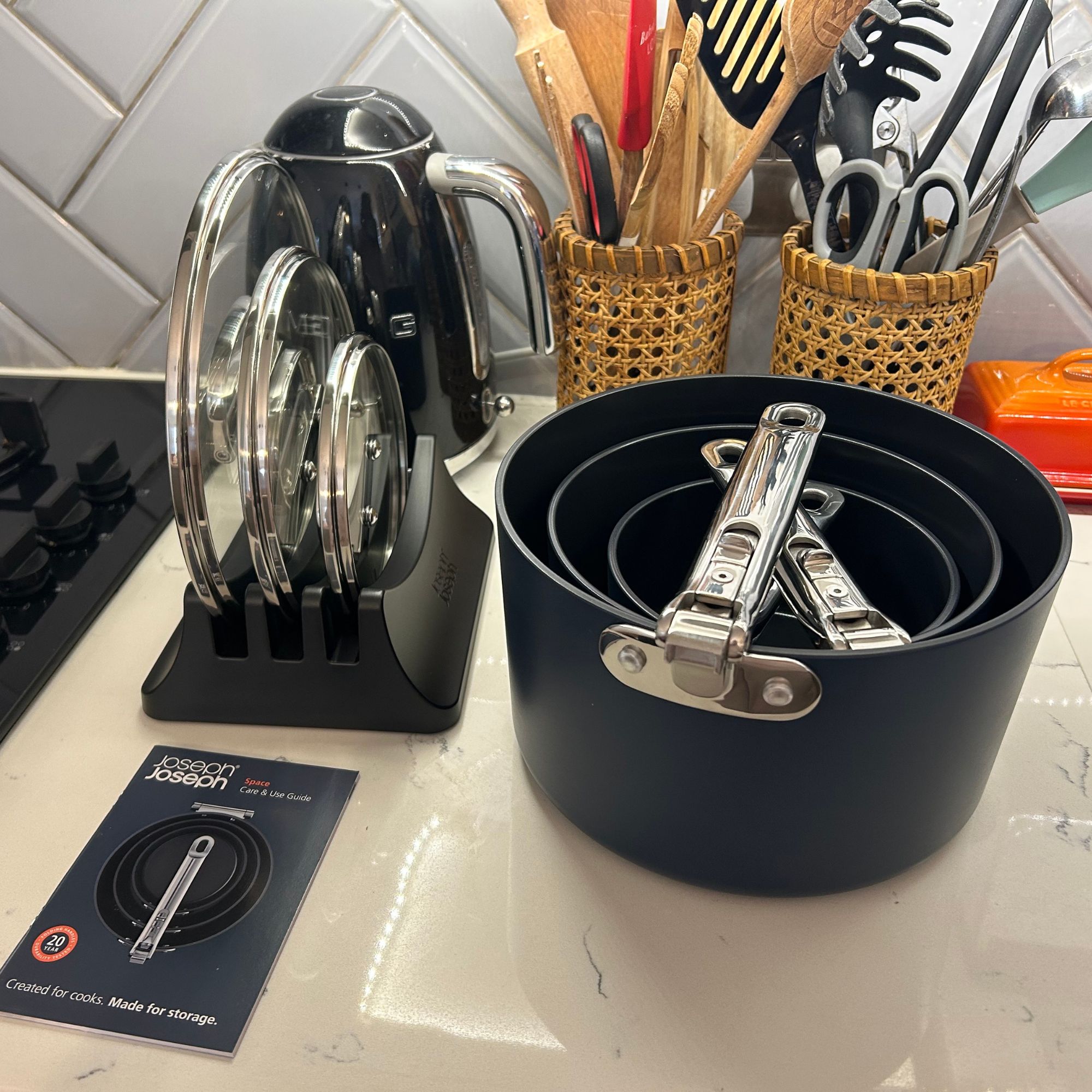 Joseph Joseph 3-piece Saucepan review – seriously space-saving
Joseph Joseph 3-piece Saucepan review – seriously space-savingSmall kitchen? I tested this innovative Joseph Joseph space-savvy set which has foldable handles — and I loved it
By Annie Collyer
-
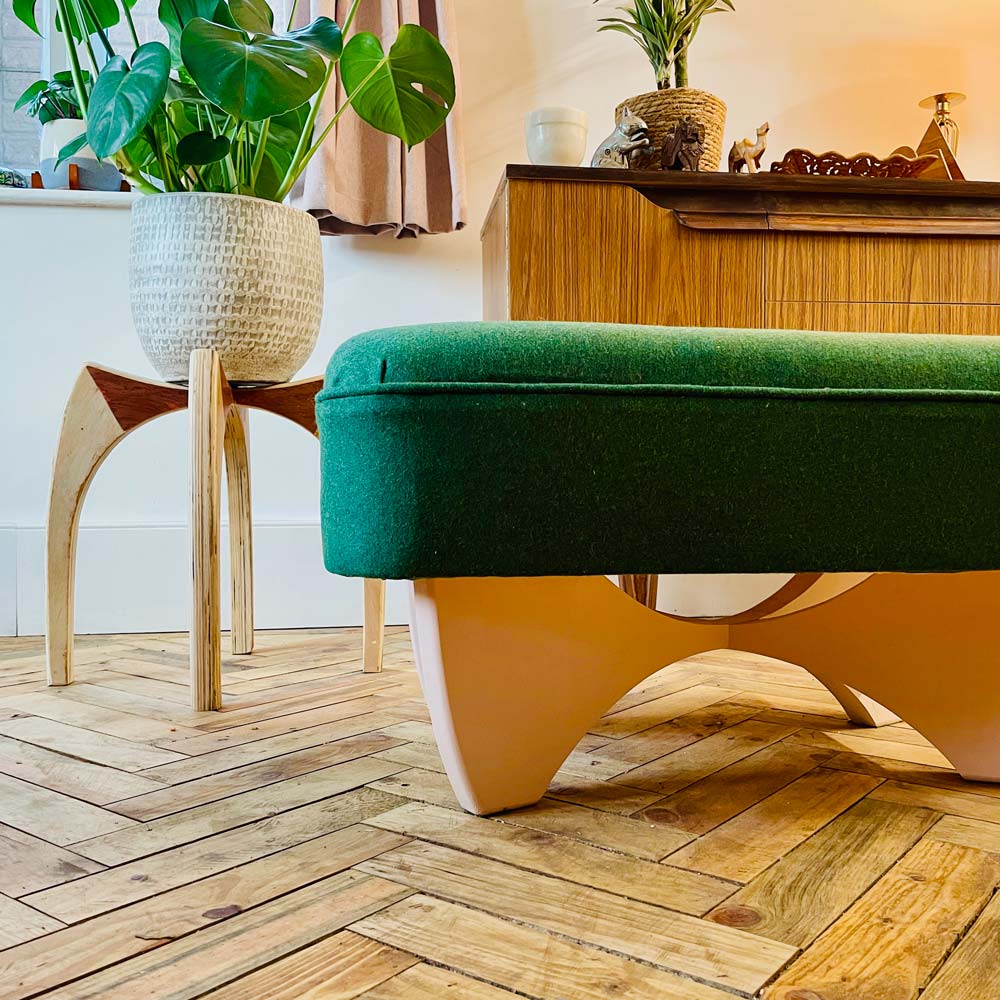 Two brothers save £2,000 on parquet flooring for their mum's living room by using wooden pallets
Two brothers save £2,000 on parquet flooring for their mum's living room by using wooden palletsWhat a transformation!
By Millie Hurst
-
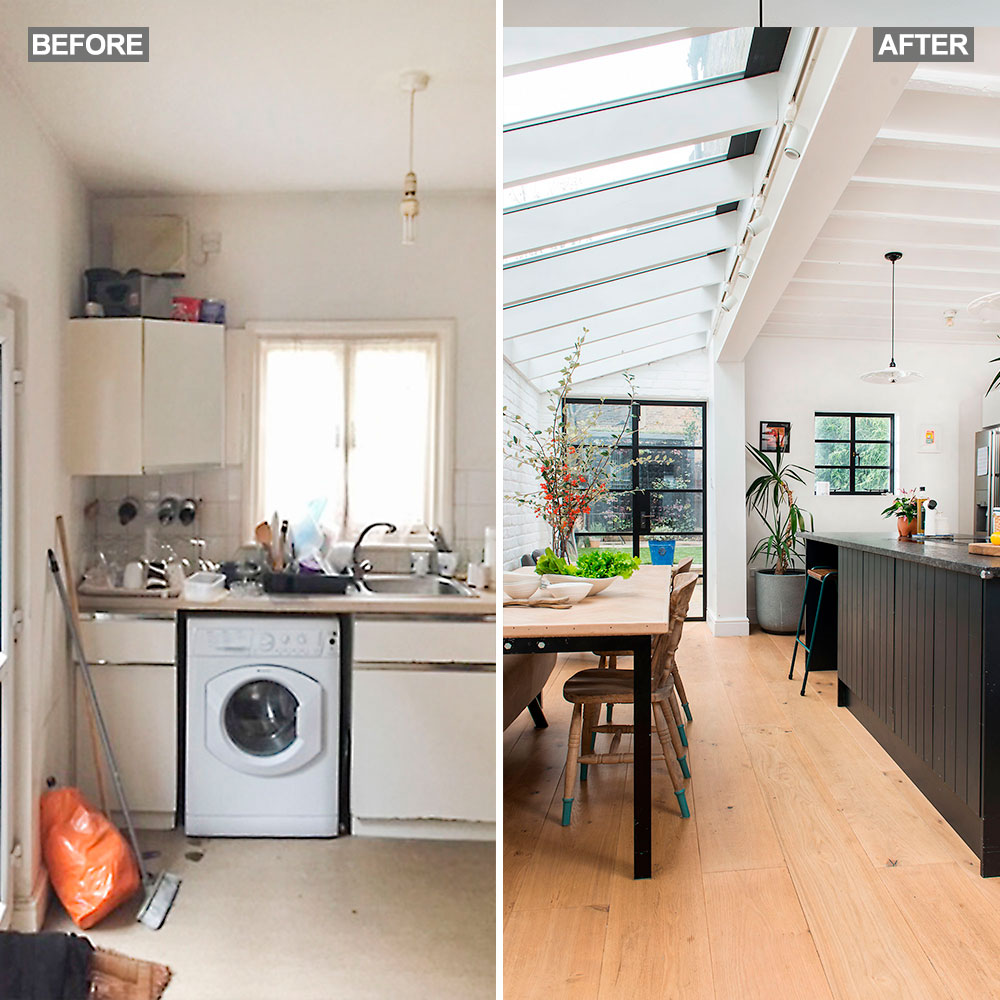 Before and After: smart extension turns a narrow kitchen into a cool contemporary family space
Before and After: smart extension turns a narrow kitchen into a cool contemporary family spaceAfter careful planning this homeowner added a side extension to create the ideal kitchen for his new family
By Tamara Kelly
-
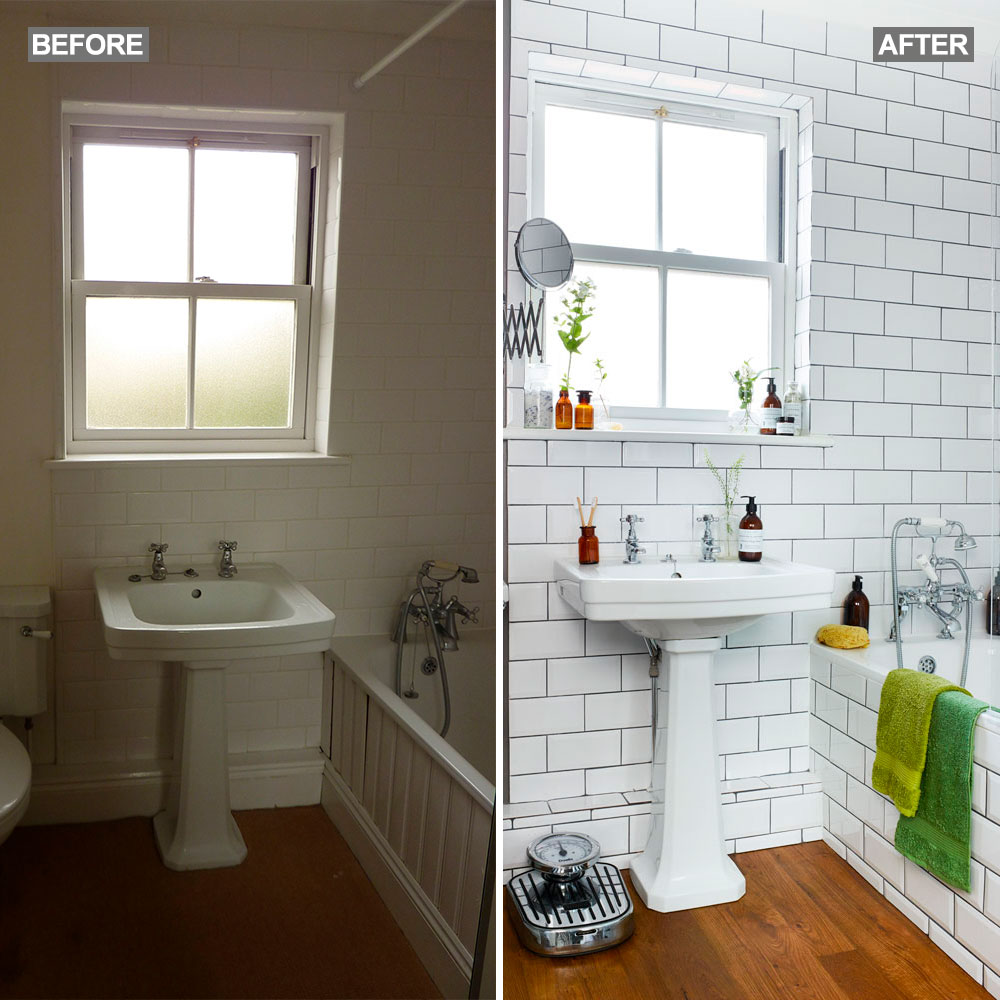 Before and after: homeowners transform bland bathroom to chic retreat
Before and after: homeowners transform bland bathroom to chic retreatWhen the time came to redecorate their bathroom, the owners used what they already had – making small changes to create a fabulous new scheme
By Andreia Shelley
-
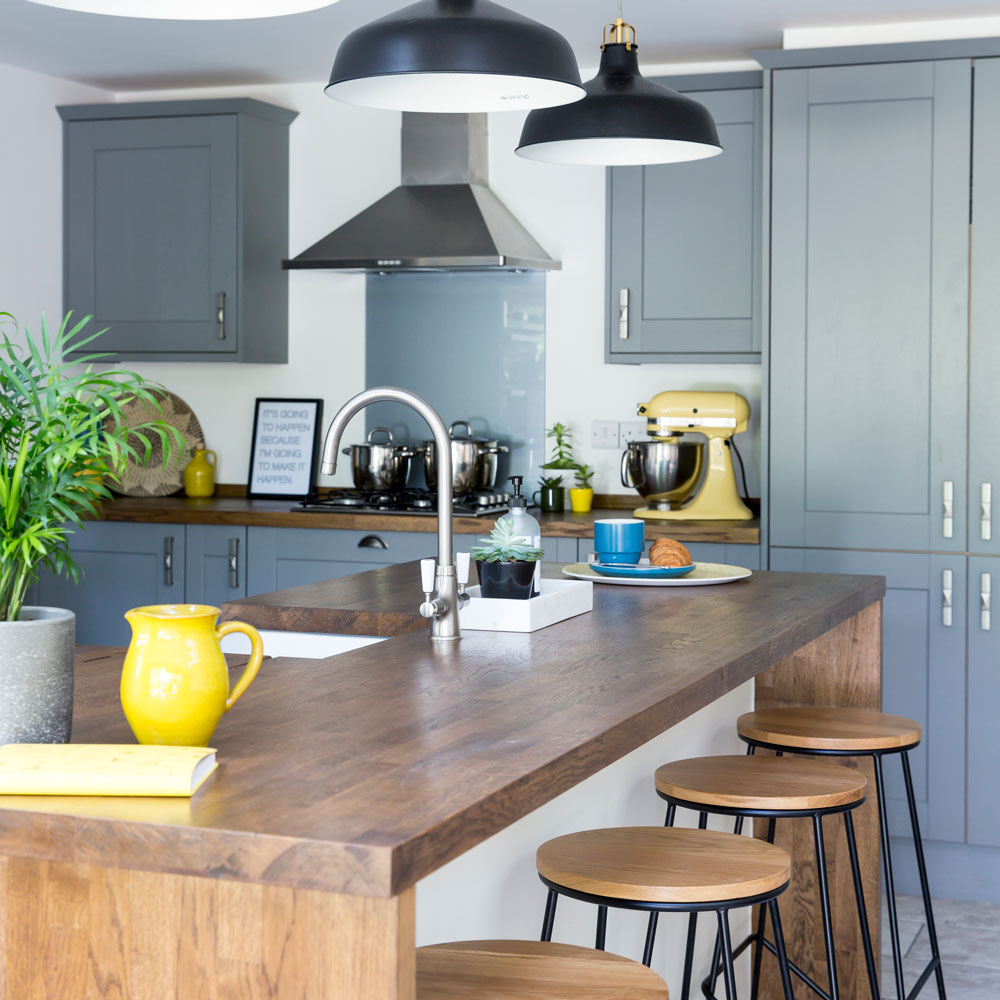 Before and after: space and style was the order of the day this gorgeous kitchen makeover in grey and white
Before and after: space and style was the order of the day this gorgeous kitchen makeover in grey and whiteThis epic project delivered equally epic results
By Miriam Habtesellasie
-
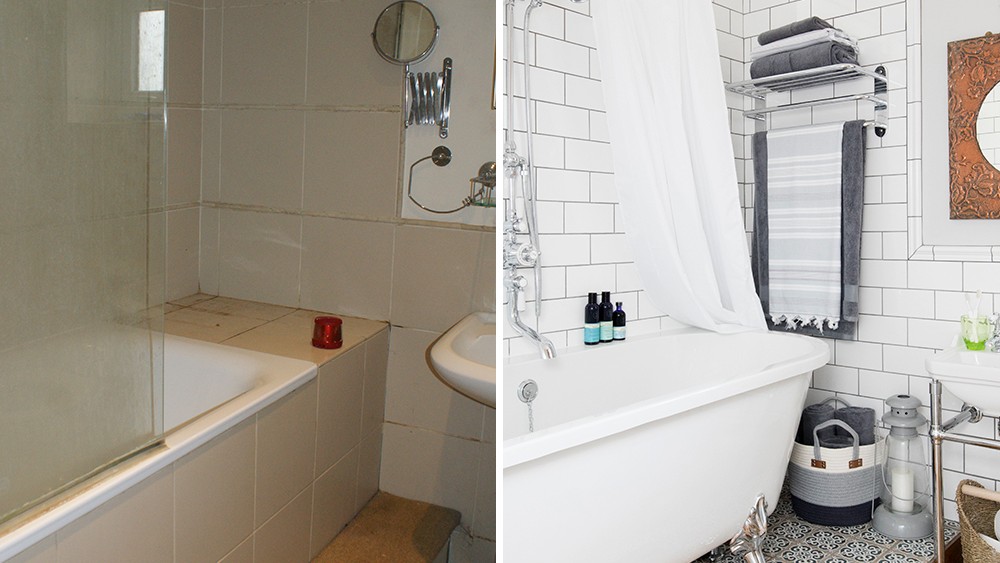 Before and after – using a room's varying floor levels puts the bath centre stage
Before and after – using a room's varying floor levels puts the bath centre stageThis owner has created a dramatic heritage-style suite
By Amy Cutmore
-
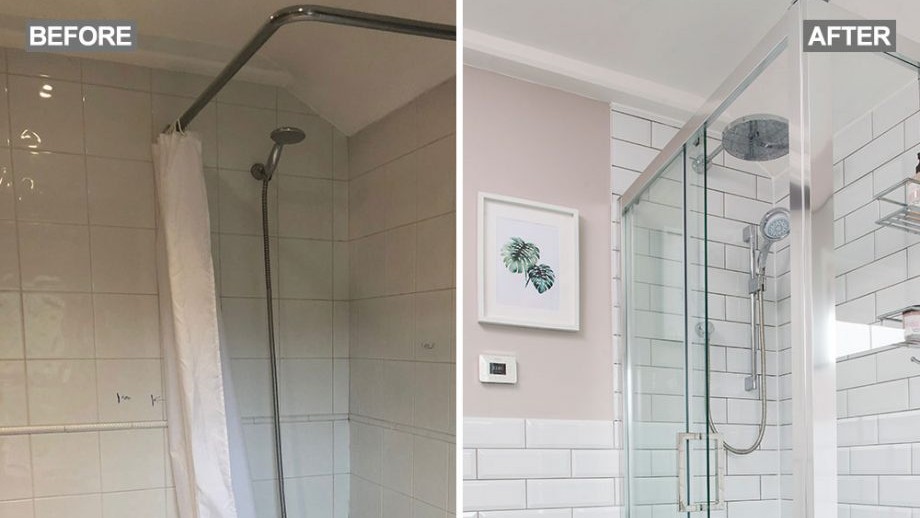 Before and after – a new layout has taken this bathroom from dreary to delightful
Before and after – a new layout has taken this bathroom from dreary to delightfulMoving the loo has opened up the space
By Holly Walsh
-
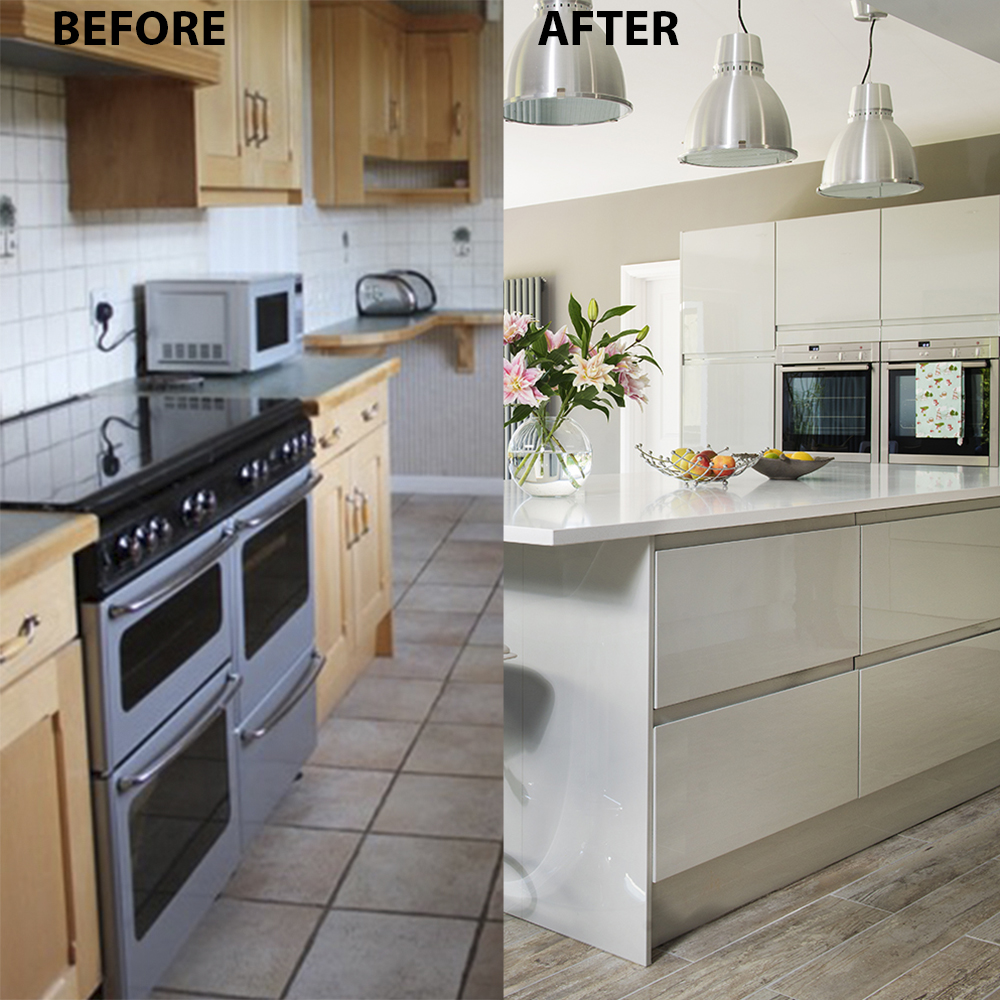 Before and after: from poky kitchen to extraordinary extension
Before and after: from poky kitchen to extraordinary extensionFed up with their cramped kitchen but unwilling to leave an area they love, the owners decided to knock through and extend their kitchen
By Katie Garrett
-
 Before and after: raising a window made room for more kitchen units
Before and after: raising a window made room for more kitchen unitsA tricky layout was no match for the owners' planning skills when they tackled their new home's kitchen
By Andreia Shelley