Before and after: from poky kitchen to extraordinary extension
Fed up with their cramped kitchen but unwilling to leave an area they love, the owners decided to knock through and extend their kitchen
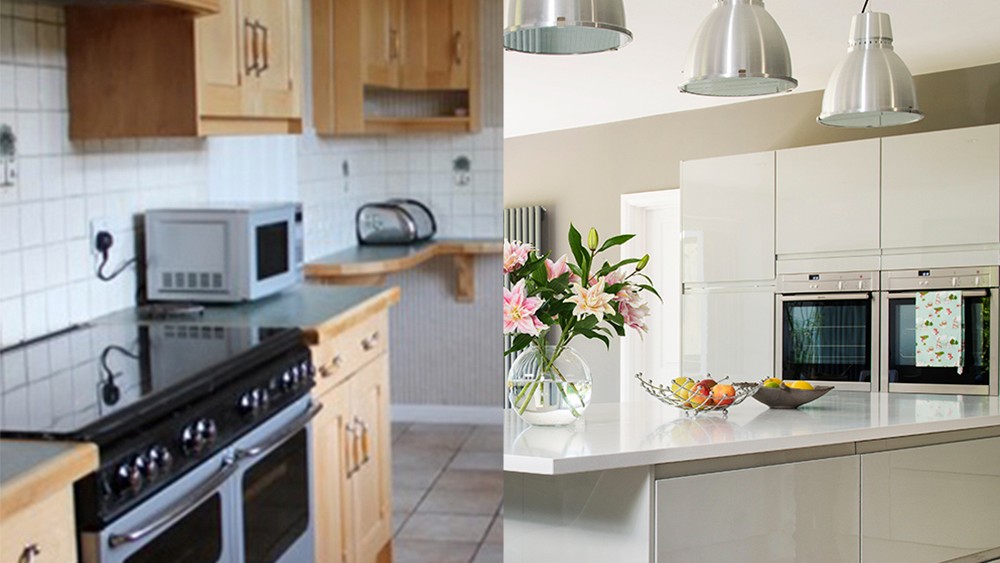
The owners bought their four-bedroom house in Epsom, Surrey, 12 years ago, knowing all along that it had some major issues including a lack of kitchen-diner to accommodate them and their two sons.
'We'd stretched ourselves financially to buy the house, so we made do by putting in a cheap kitchen, as a temporary measure,' says the owner. 'As the boys got older and needed more space, we considered moving house, but as we really love the area we asked an architect for ideas instead.'
The decision was made to build a two-storey extension, knocking through their old kitchen to extend it and get the space the family needed.
There was only enough room for two or three people in the old kitchen, and the dining room was so narrow that nobody could move once they were sat at the table. The owners kept their old dining table and chairs, but in the new space there is a lot more room to move around them.
Read more: How to plan and design an extension
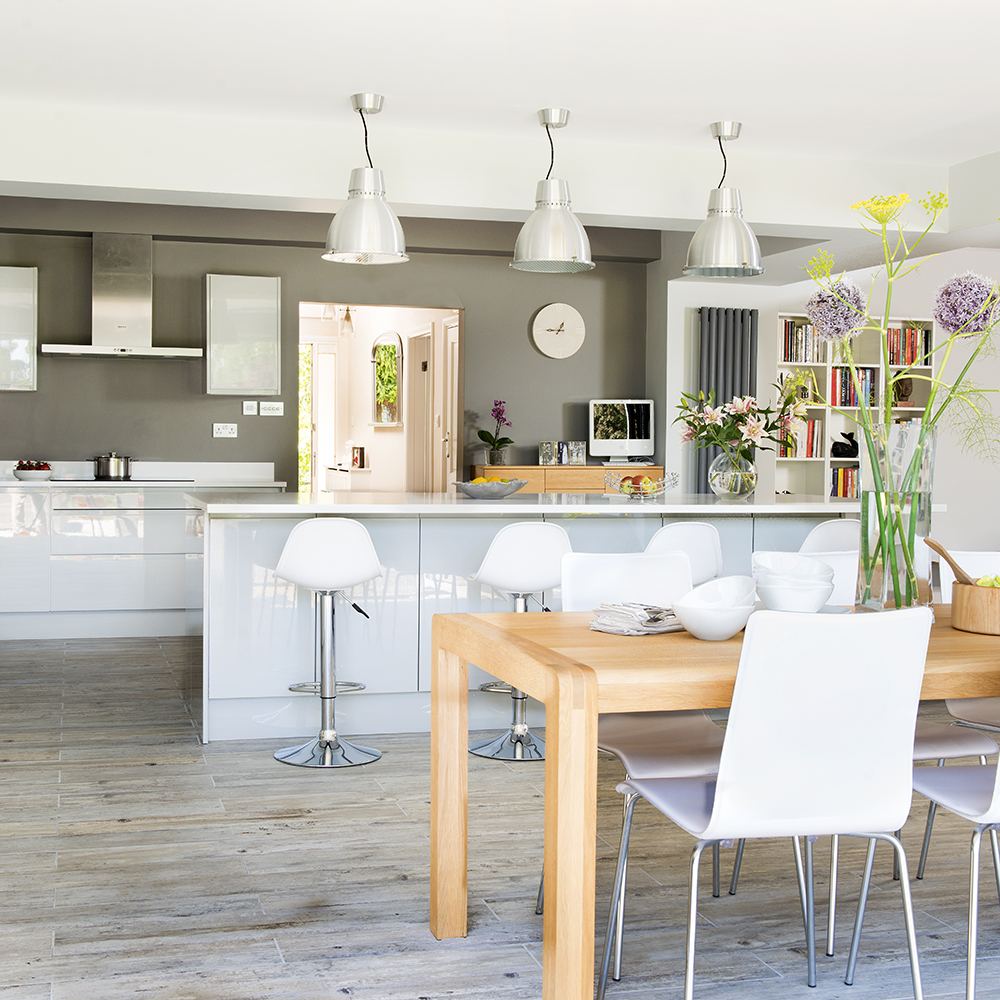
They've also included a breakfast bar with informal seating for five people, which is great for when guests pop by for coffee, or for people to perch and chat when the chef is hard at work. 'Now, if we're cooking, we're still part of what's going on.'
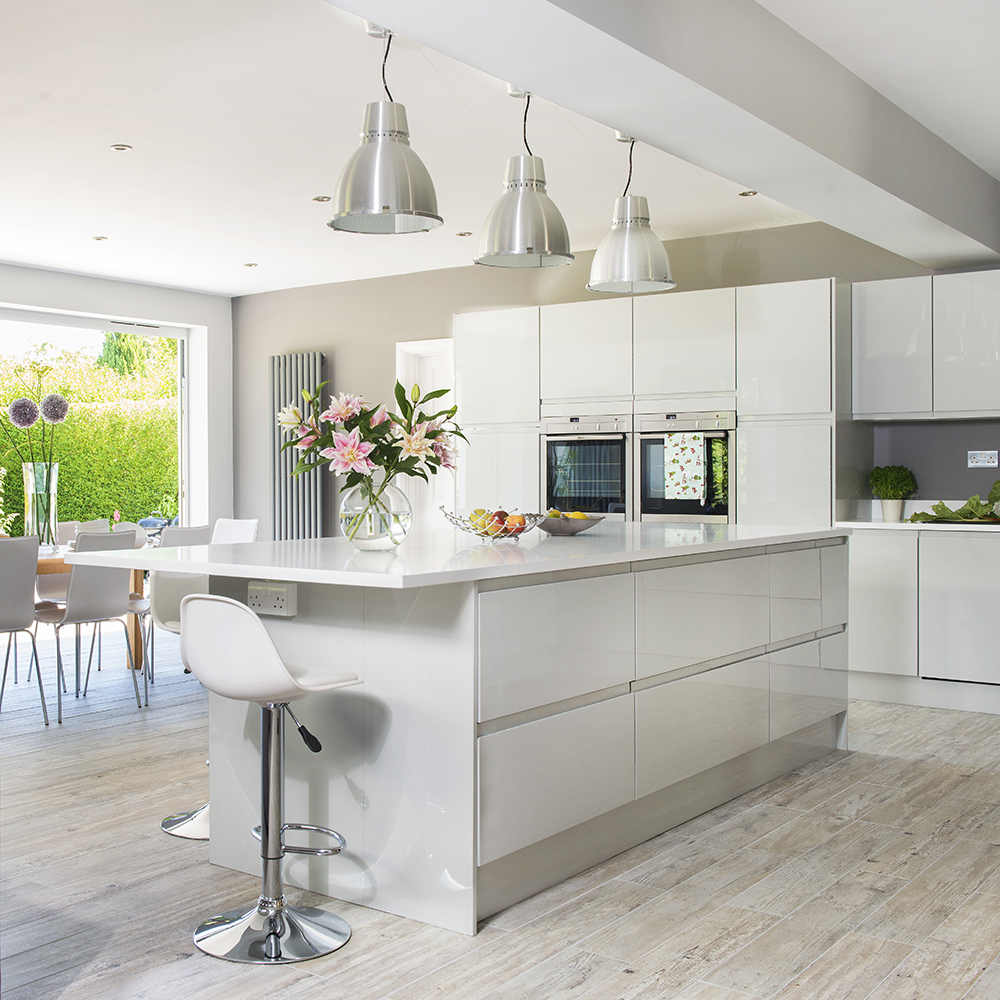
It was important to the owners to keep everything light and bright, but they didn't want stark white so they opted for pale grey units with white worktops. The island has been kept free of appliances, with the induction hob and sink positioned in the run of units at the side of the room for neatness.
Get the Ideal Home Newsletter
Sign up to our newsletter for style and decor inspiration, house makeovers, project advice and more.
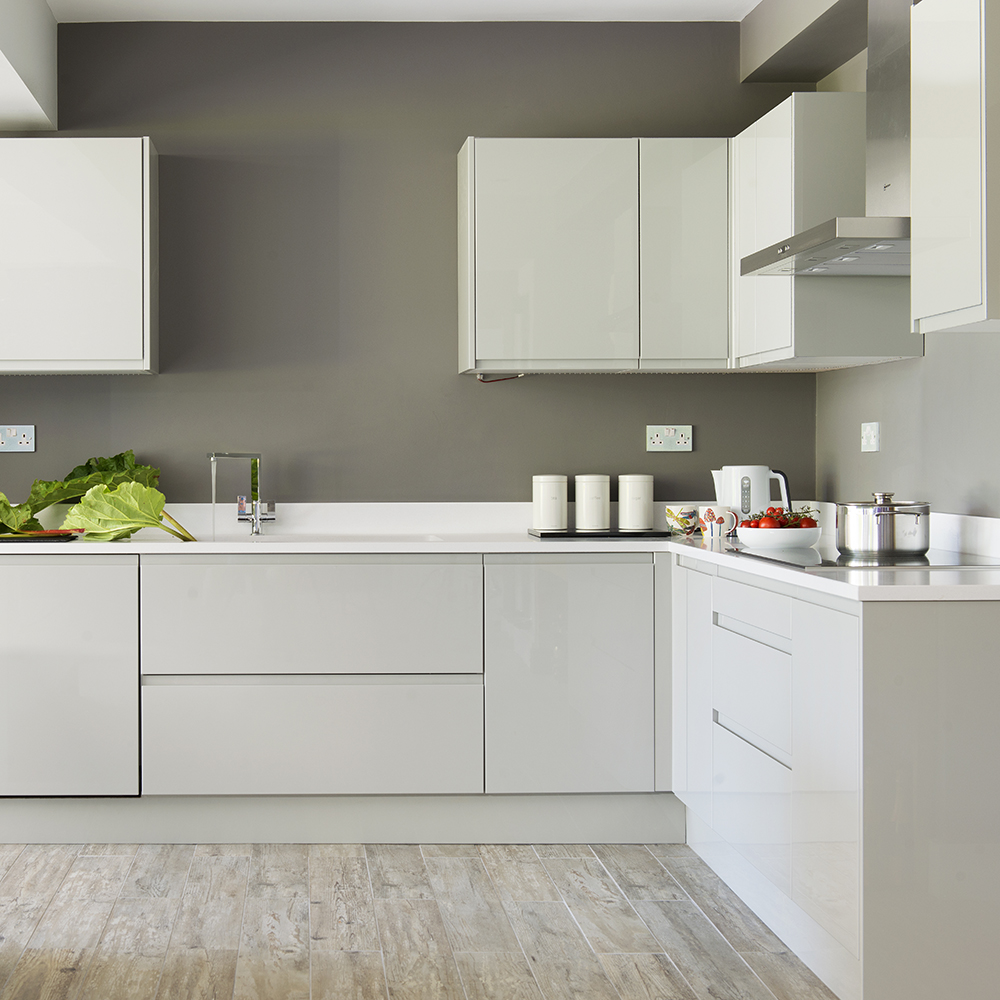
'I went for a sink and tap with geometric shapes to match the units.'
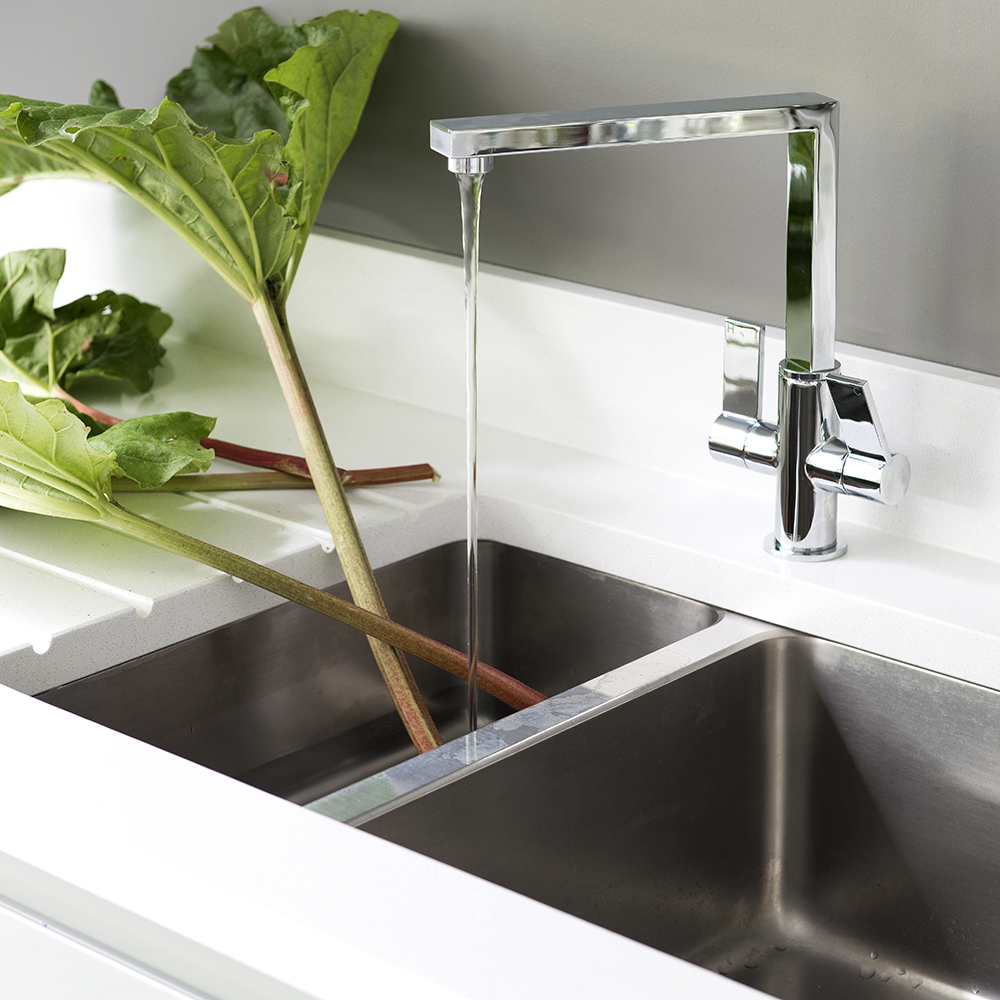
Bifold windows were built into the extension, creating further feeling of space and working as a picture frame on to the garden. 'It comes into its own in summer, with the bifold doors open and the sun streaming in. It's become a real party house!'
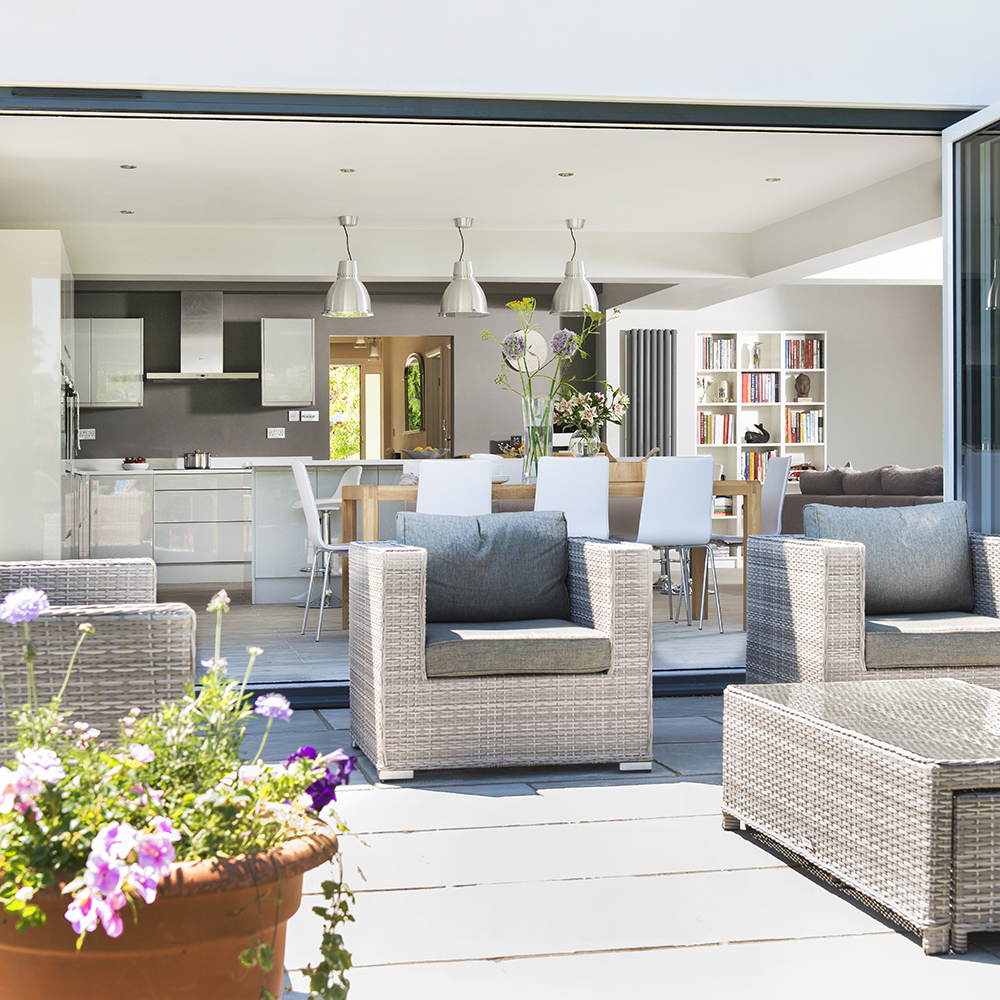
Want to see more makeovers? Check out these before and afters
Building the two-storey extension took approximately eight months and cost around £200,000. 'It was a tough investment and we found it tough not to be able to use the garden, but it was worth it.'
'It's such a joy to invite people over and to know there's plenty of space, instead of having to squeeze them in.'
Get the look
Buy now: Simplicity units in Grey, £7000, Magnet
Buy now: Luna Quartz worktop, £3500, Mario Marble & Granite
Buy now: Radius table, £995, Habitat
Buy now: Similar chairs, £120 for a pair, Habitat
Buy now: Similar bar stools, £39.99 each, Atlantic Shopping
Buy now: Birch floor tiles, £26.72 per sq m, Johnson Tiles
Buy now: Siemens induction hob, £1099, Currys
Buy now: Franke Kubus sink, £367, John Lewis
Buy now: Franke Bern tap, £204, Homebase
Buy now: Neff electric single ovens, from £369 each, John Lewis
Buy now: Paint in Dimpse (used on walls), £43.50 for 2.5L, B&Q
Buy now: Steel pendant lights, £63 each, Habitat
This kitchen makeover originally appeared in Ideal Home, August 2017.
-
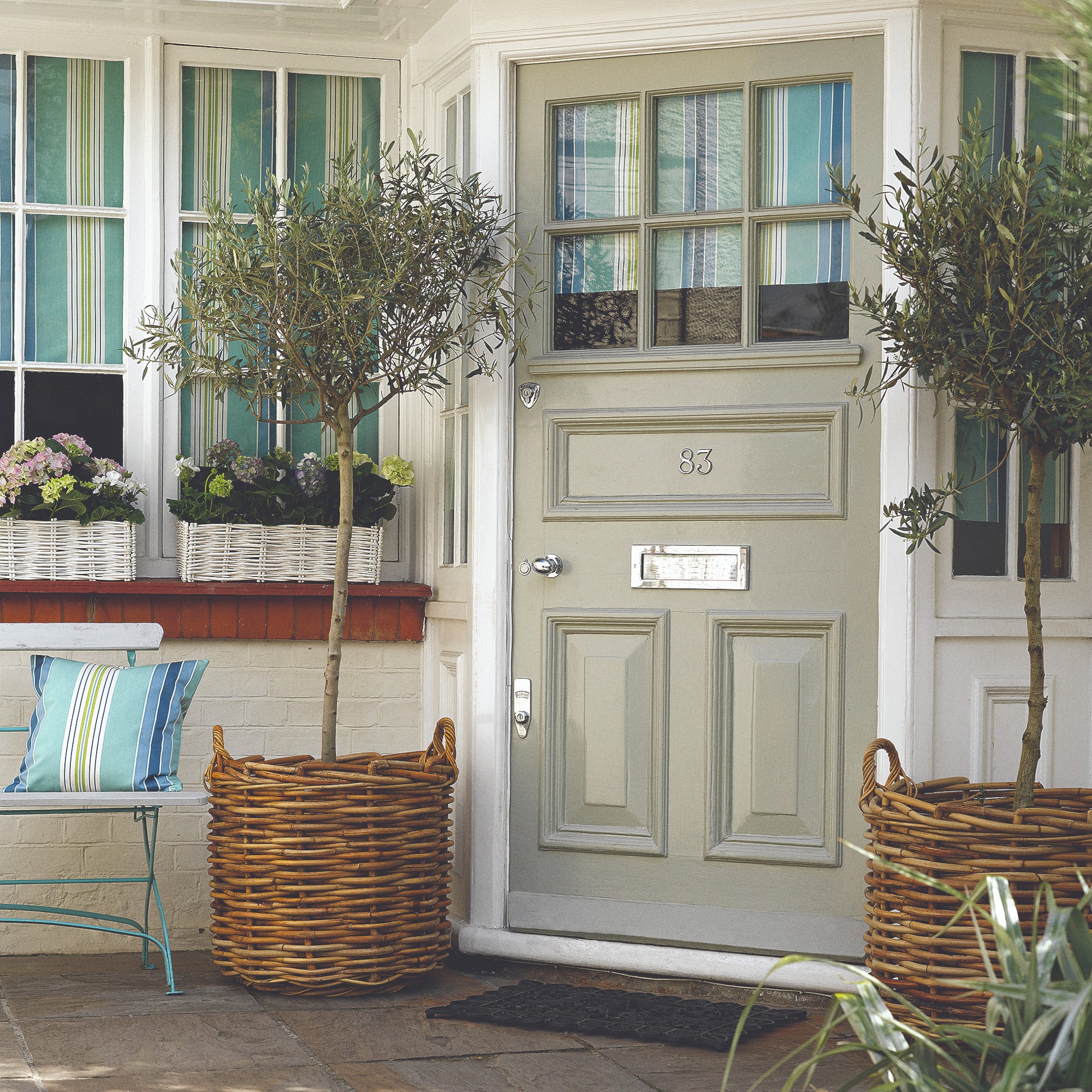 10 of the best plants for a Mediterranean garden for an outdoor space that mirrors the gardens of Italy, Spain, France and Greece
10 of the best plants for a Mediterranean garden for an outdoor space that mirrors the gardens of Italy, Spain, France and GreeceChannel sunnier climes with these plants, shrubs and trees
By Sophie King
-
 Take a tour of this practical, yet brilliantly relaxing family bathroom
Take a tour of this practical, yet brilliantly relaxing family bathroomPractical and relaxing, this family bathroom has it all
By Ali Lovett
-
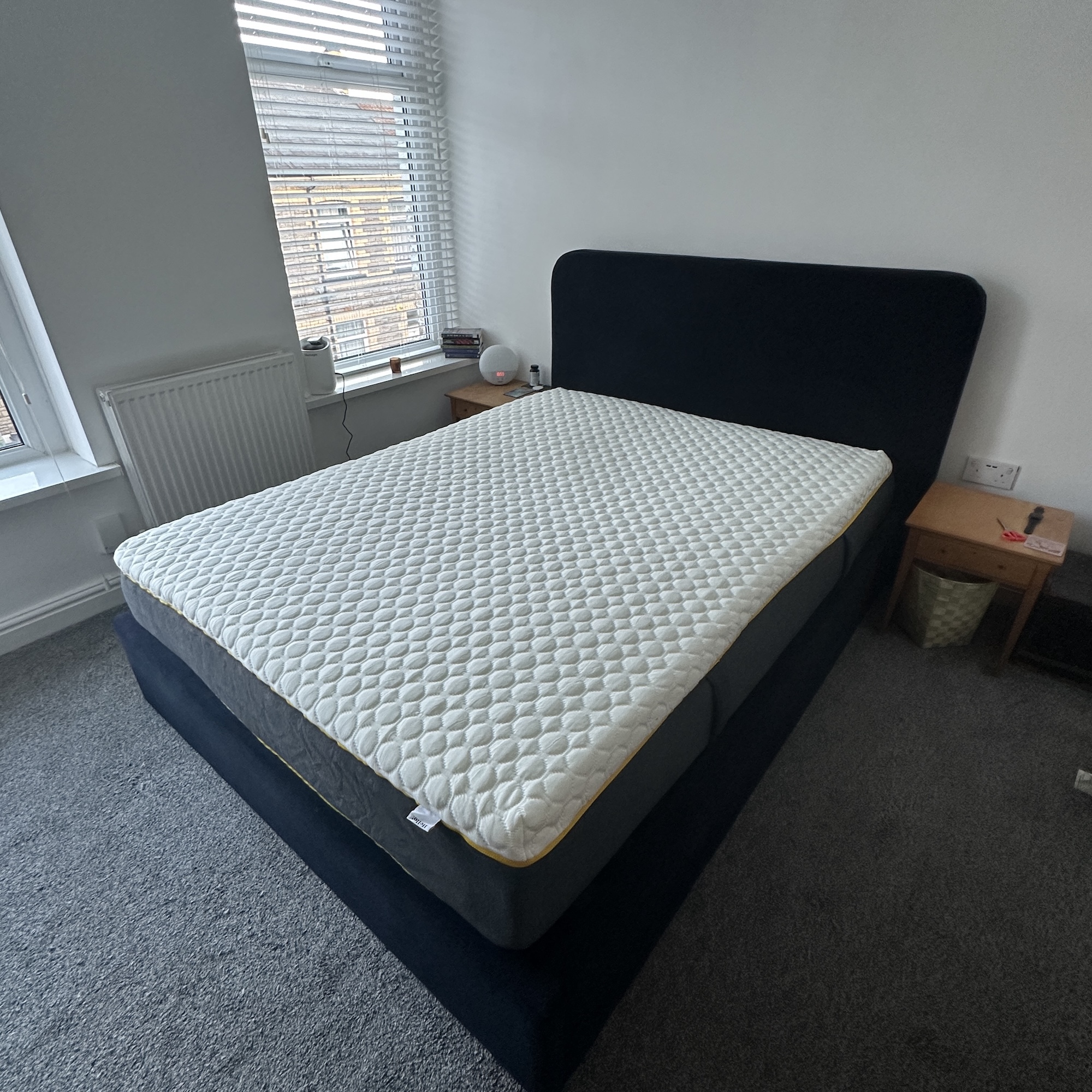 Eve Sleep Wunderflip Premium mattress review - can one mattress really offer the best of both worlds
Eve Sleep Wunderflip Premium mattress review - can one mattress really offer the best of both worldsI put the Eve Sleep Wunderflip Premium mattress to the test to see how medium-firm vs firm worked in one package
By Rachael Penn
-
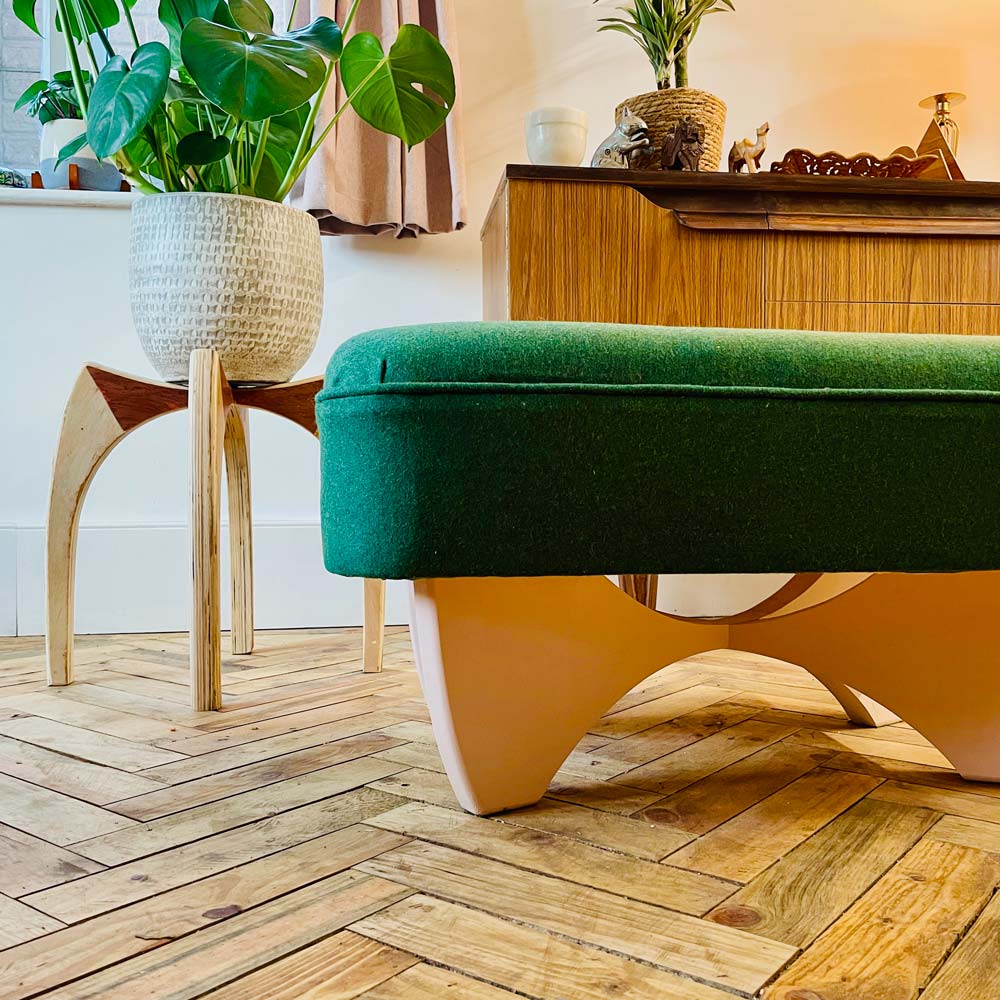 Two brothers save £2,000 on parquet flooring for their mum's living room by using wooden pallets
Two brothers save £2,000 on parquet flooring for their mum's living room by using wooden palletsWhat a transformation!
By Millie Hurst
-
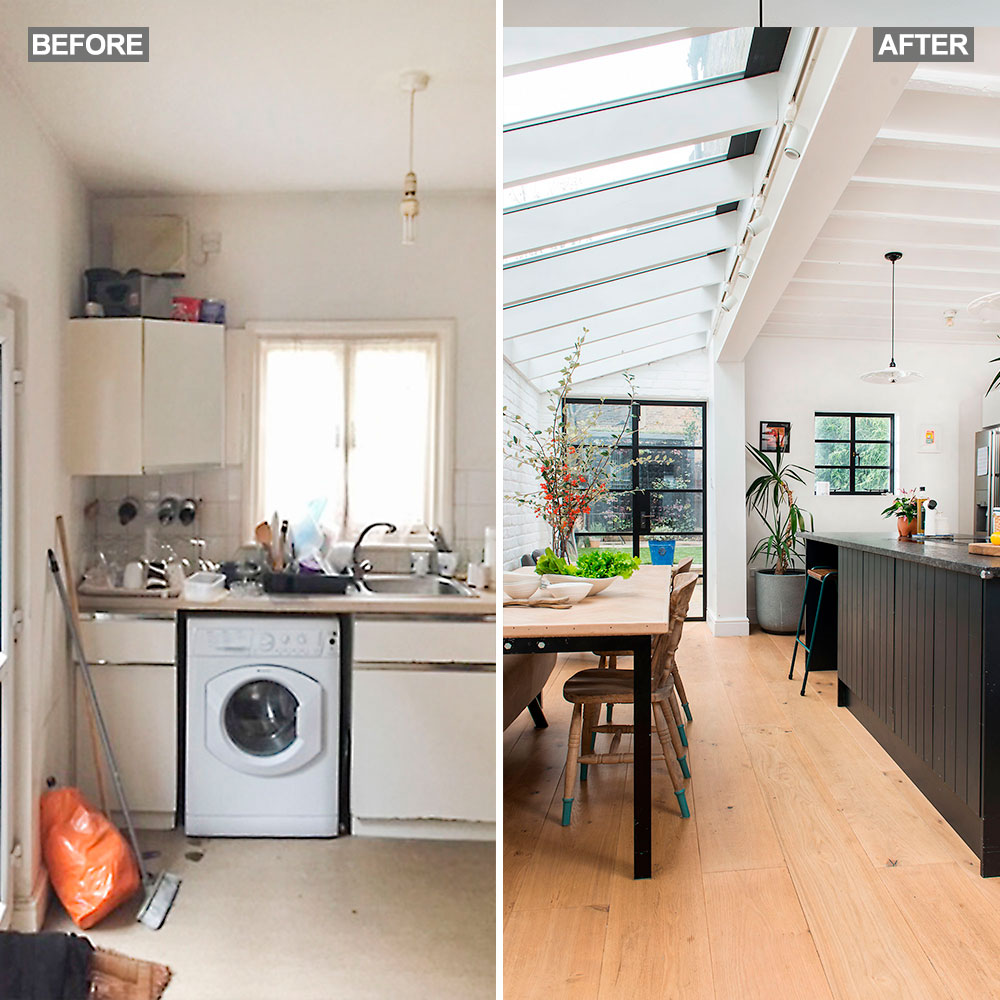 Before and After: smart extension turns a narrow kitchen into a cool contemporary family space
Before and After: smart extension turns a narrow kitchen into a cool contemporary family spaceAfter careful planning this homeowner added a side extension to create the ideal kitchen for his new family
By Tamara Kelly
-
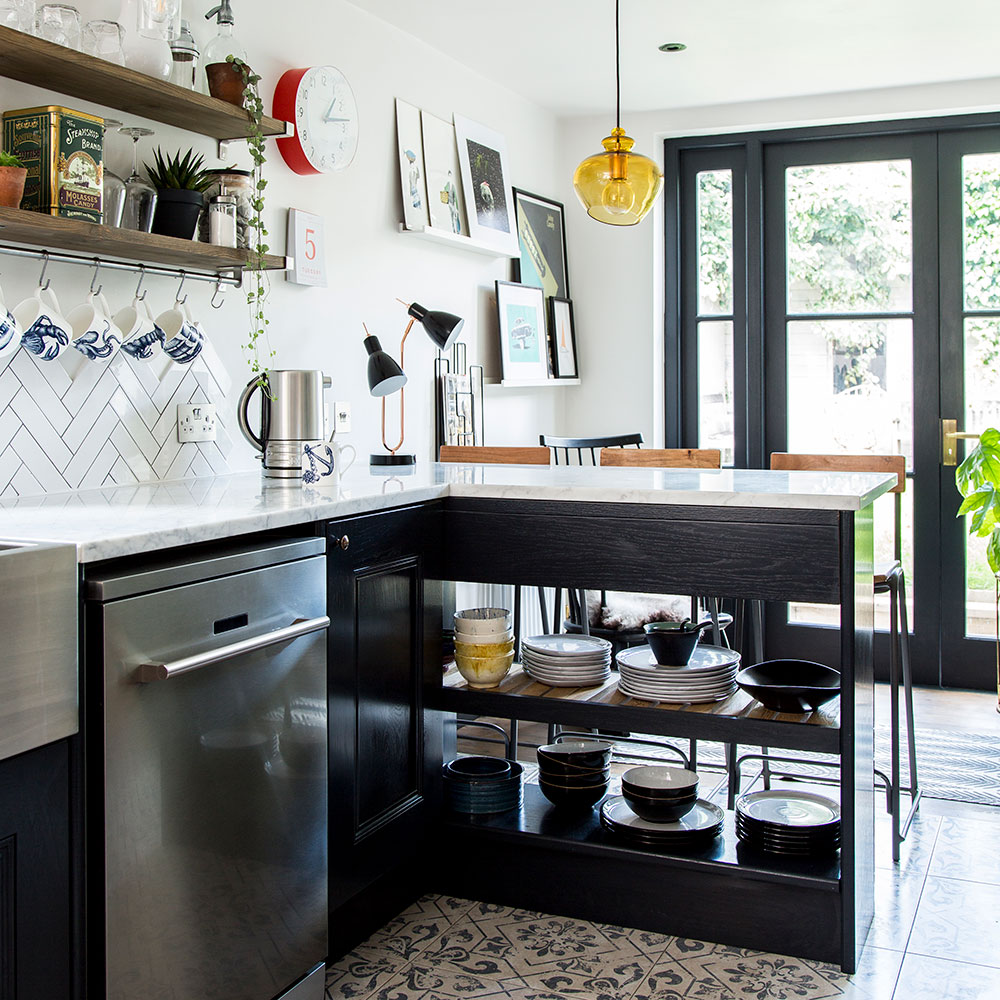 Before and after: See how a narrow kitchen was transformed without an extension
Before and after: See how a narrow kitchen was transformed without an extensionReversing the layout transformed the use of this skinny kitchen, without the need to extend
By Amy Cutmore
-
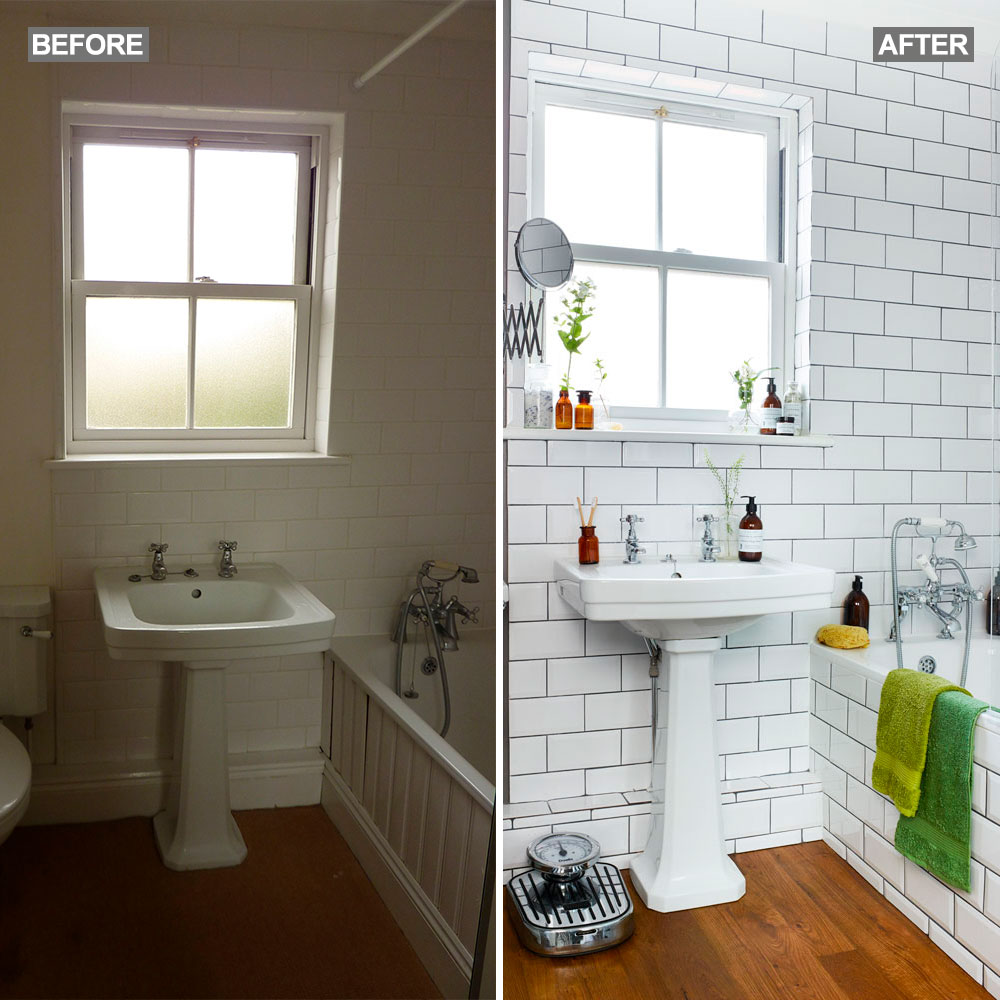 Before and after: homeowners transform bland bathroom to chic retreat
Before and after: homeowners transform bland bathroom to chic retreatWhen the time came to redecorate their bathroom, the owners used what they already had – making small changes to create a fabulous new scheme
By Andreia Shelley
-
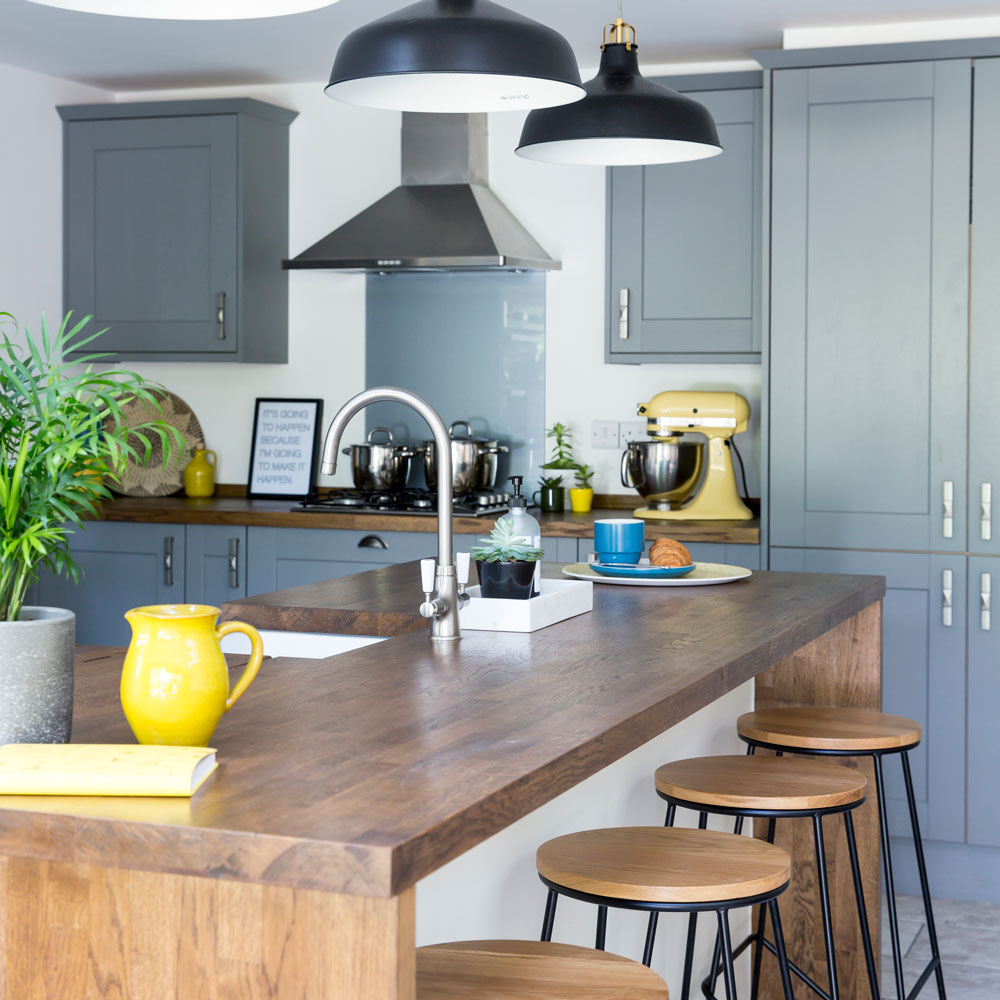 Before and after: space and style was the order of the day this gorgeous kitchen makeover in grey and white
Before and after: space and style was the order of the day this gorgeous kitchen makeover in grey and whiteThis epic project delivered equally epic results
By Miriam Habtesellasie
-
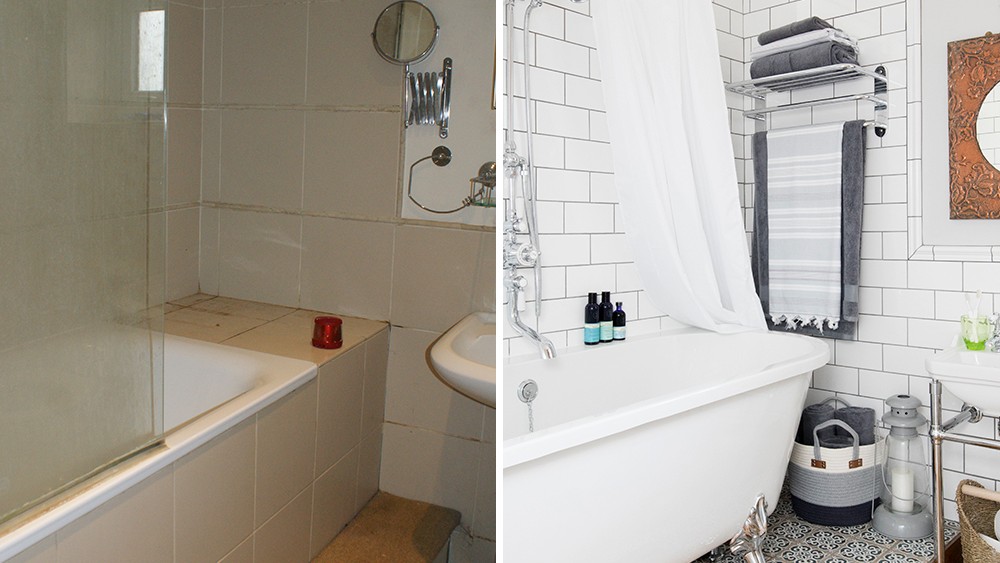 Before and after – using a room's varying floor levels puts the bath centre stage
Before and after – using a room's varying floor levels puts the bath centre stageThis owner has created a dramatic heritage-style suite
By Amy Cutmore
-
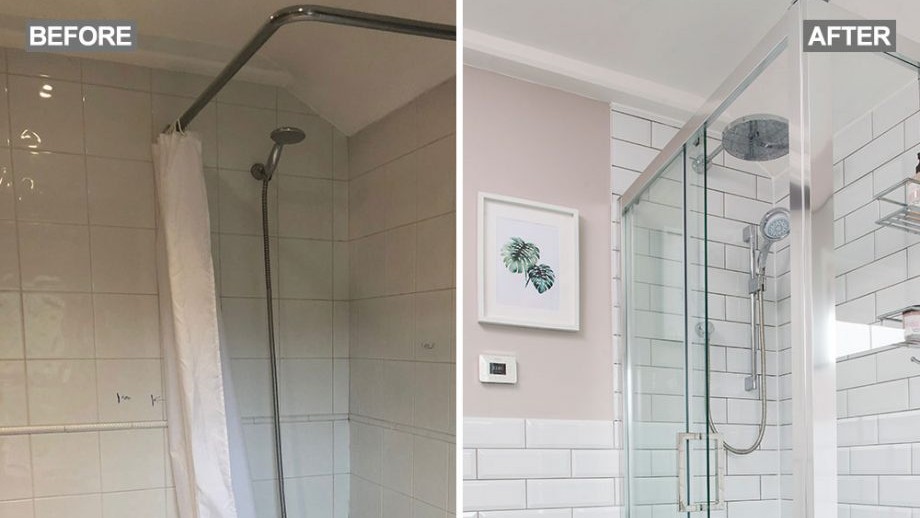 Before and after – a new layout has taken this bathroom from dreary to delightful
Before and after – a new layout has taken this bathroom from dreary to delightfulMoving the loo has opened up the space
By Holly Walsh
-
 Before and after: raising a window made room for more kitchen units
Before and after: raising a window made room for more kitchen unitsA tricky layout was no match for the owners' planning skills when they tackled their new home's kitchen
By Andreia Shelley