Can the kitchen floor be different from the rest of the house? These experts say it absolutely can
Zoning a kitchen diner through your choice of flooring is a great way to add style and personality to your space
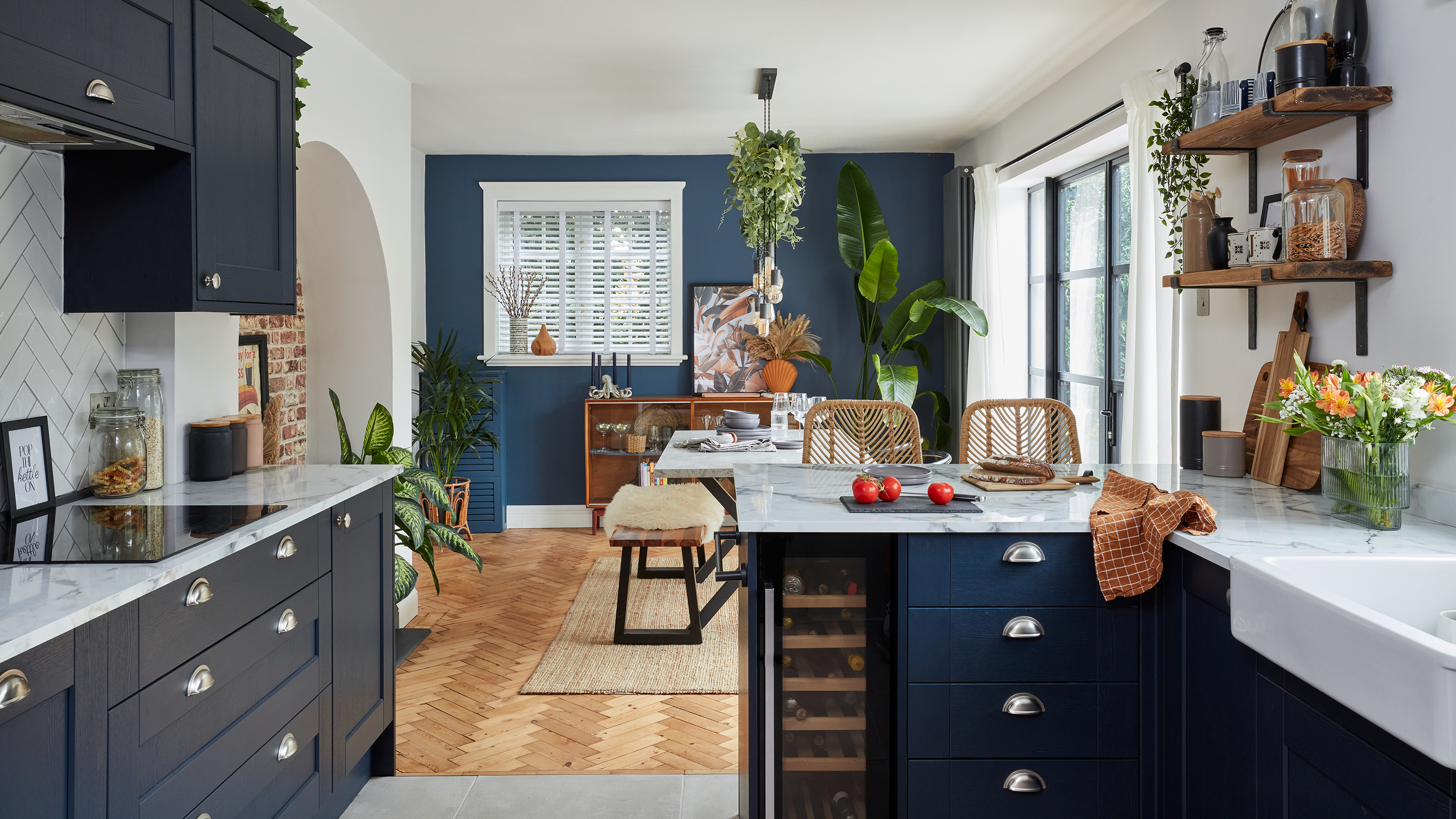

Been on a trip to your local flooring showroom or spent hours browsing swatches online? From deciding on a colour and material to figuring out if a kitchen floor be different from the rest of the house, there's a lot to consider.
If you’re feeling overwhelmed with kitchen flooring ideas, know that it’s a completely normal part of the process. Since nowadays many of us have kitchen spaces that combine with other areas you can experiment with various interior themes and flooring styles to highlight different areas. And even if you have a small kitchen or a separate kitchen from the rest of the house, there are ways to make a design statement with your flooring choice. The secret is to balance style with practicality.
Let’s take a look at how the kitchen floor can be different from the rest of the house (or even surrounding areas in an open-plan room). We’ve asked the experts for their top tips for making it work and their ideas for great combinations.
1. Stick to a colour palette

Start by deciding on the overall aesthetic you want to create. Whether it be classic, bold, modern, industrial or something else, make a mood board and think about how flooring colour, style, pattern and texture fits in with your favourite kitchen unit colour, worktops and wider décor and furniture. You’ll no doubt see a colour and material palette forming.
‘To maintain a clean and cohesive look, carefully plan how your flooring will complement your kitchen cabinets, wall colours, and furniture. Too many contrasts can result in a disjointed appearance,’ advises Stuart Reeves, regional sales director for UK & Ireland at Leoline. ‘Neutrals are a popular choice for their uniform effect, but if you opt for more colour in your kitchen, ensure that you pair similar tones – so pair cool tones with cool-toned floors and warm tones with warm-toned floors.’
2. Get the materials right
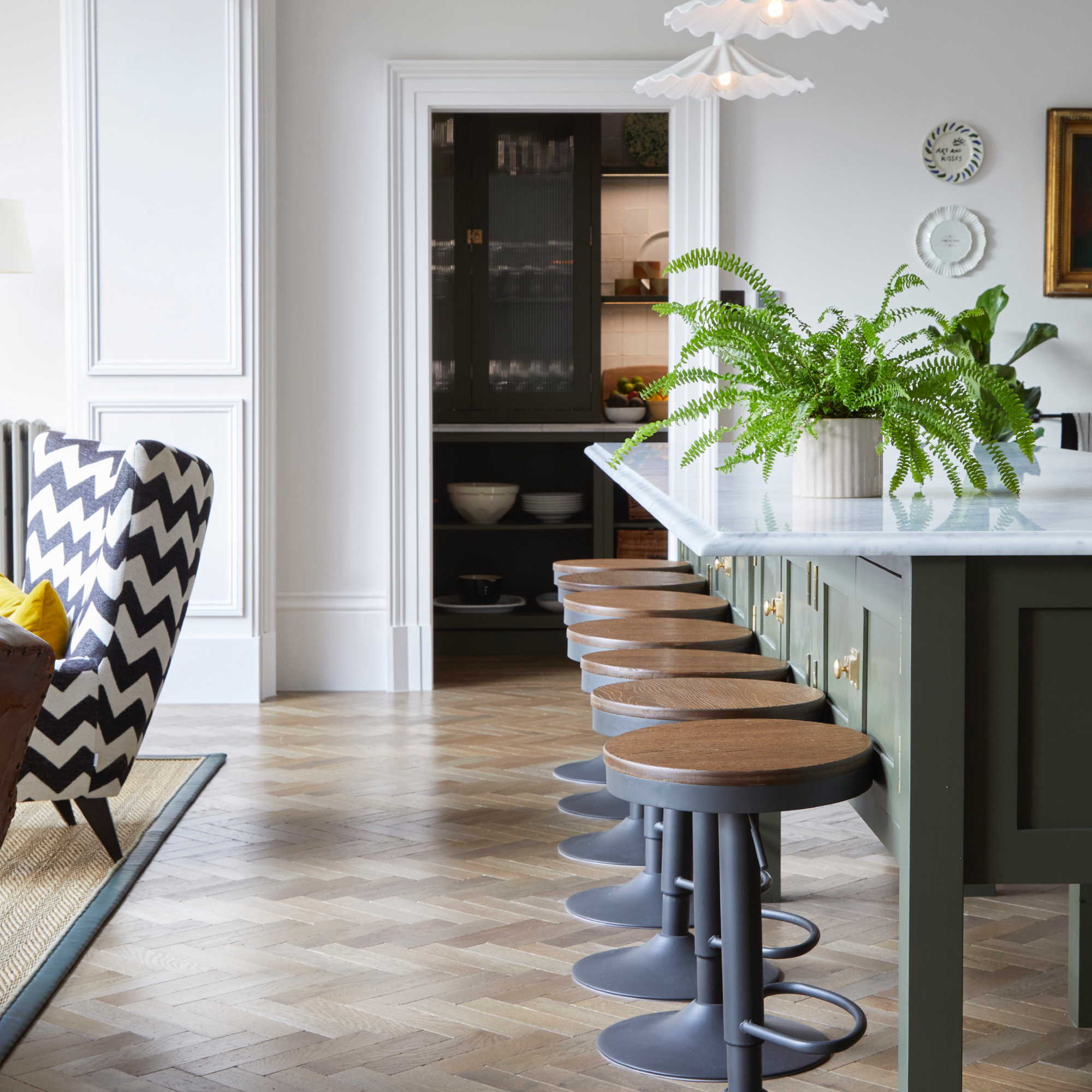
The kitchen is a high-traffic area that often encounters spills, moisture, and heavy wear and tear. Therefore, it needs flooring that is durable, water-resistant, and easy to clean. Popular materials include luxury vinyl tiles (LVT), laminate and porcelain tiles thanks to their resilience and easy maintenance – win-win.
Other types of flooring, such as carpet and hardwood, are often better suited to living areas and adjoining areas like hallways.
Sign up to our newsletter for style inspiration, real homes, project and garden advice and shopping know-how
‘For example, while hardwood might provide a cohesive and warm look in living areas, it may not be the best choice for a kitchen due to potential water damage. Instead, you could opt for a wood-effect LVT in the kitchen that mimics the look of hardwood while offering better water resistance and durability. LVT is a great option as it comes in various designs and finishes,’ says Johanna Constantinou, trends expert at Tapi.
‘Even if the materials differ (such as tile and wood), the style should harmonise, bringing the room together.’
‘You can also consider the finish of the flooring. If one area has a glossy style, you might opt for a matt finish in the adjacent space to provide contrast while still maintaining balance. And keep an eye on texture. If your kitchen has smooth tiles, you might choose a slightly textured wood for the living area to add depth without clashing.’
3. Create zones in an open space
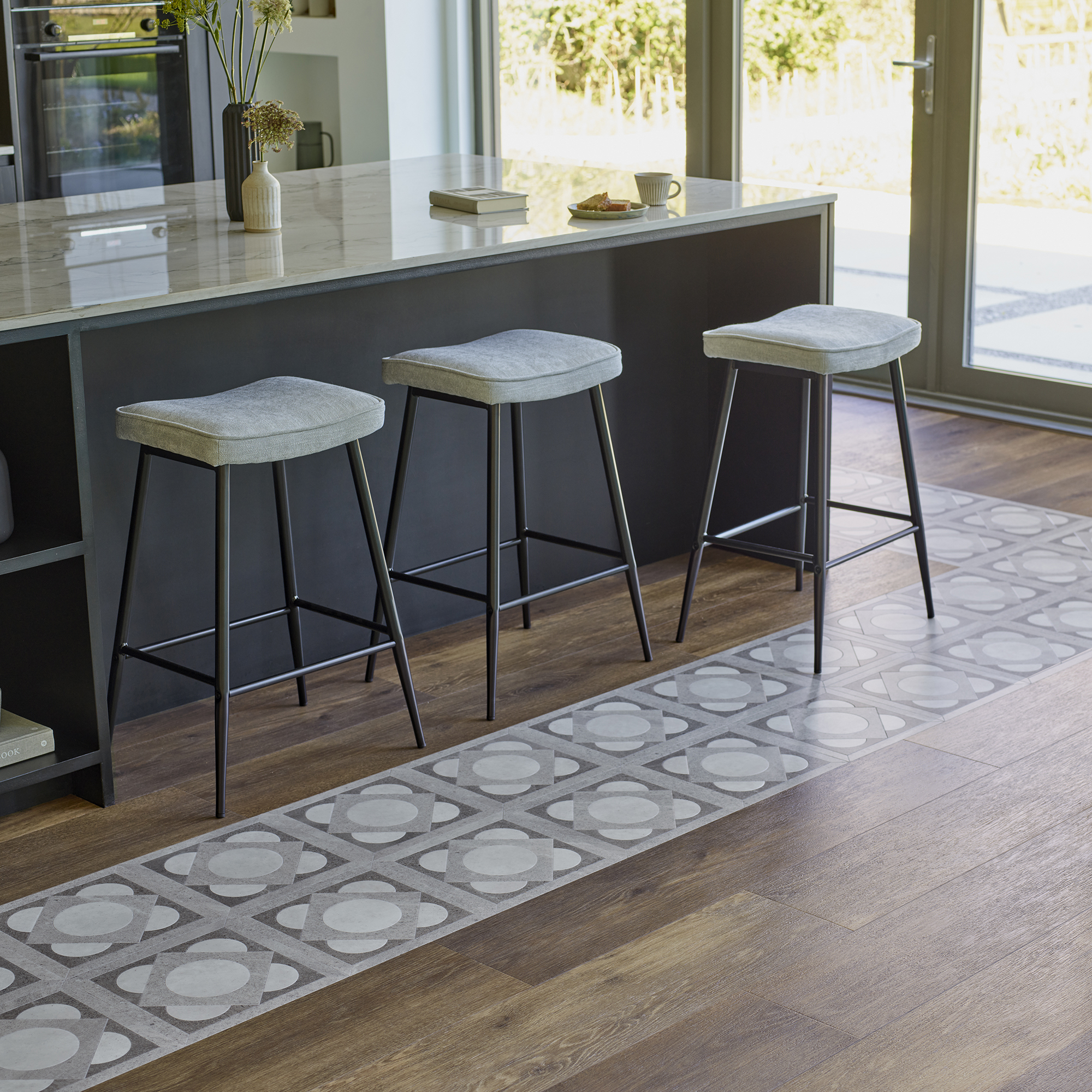
Choosing different but complementing flooring for your kitchen is a great way to break up an open-plan space, giving each area its own feel relating to its function. While the kitchen floor needs to be practical, you can also use it as an opportunity to bring a new design where the dining and living spaces might feel more cosy with wooden flooring or carpet.
‘A popular zoning trend focuses on preparation areas, where contrasting materials like concrete paired with wood, stone, or tile effects can effectively break up larger open-plan spaces. Other zoning options include pantries, around kitchen islands, or dining areas,’ says Anastasiia Kudashova, lead design manager at Quick-Step.
Pattern paired with large-scale tile slabs or wooden planks in a more simplistic laying pattern is one option for open-plan spaces. Or you could experiment with the way tiles, laminate or LVT are laid in a kitchen.
‘Using different tile patterns, for example, herringbone or chevron, in different zones to visually separate areas is another way of successfully approaching zoning. It works well if you prefer to use the same material but want to create distinct zones through pattern variation,’ suggests Johanna.
‘You can also place area rugs or runners in specific zones like the dining area or around the sink. Choose rugs with contrasting patterns or colours to create a visual distinction,’ she adds.
4. Connect different rooms
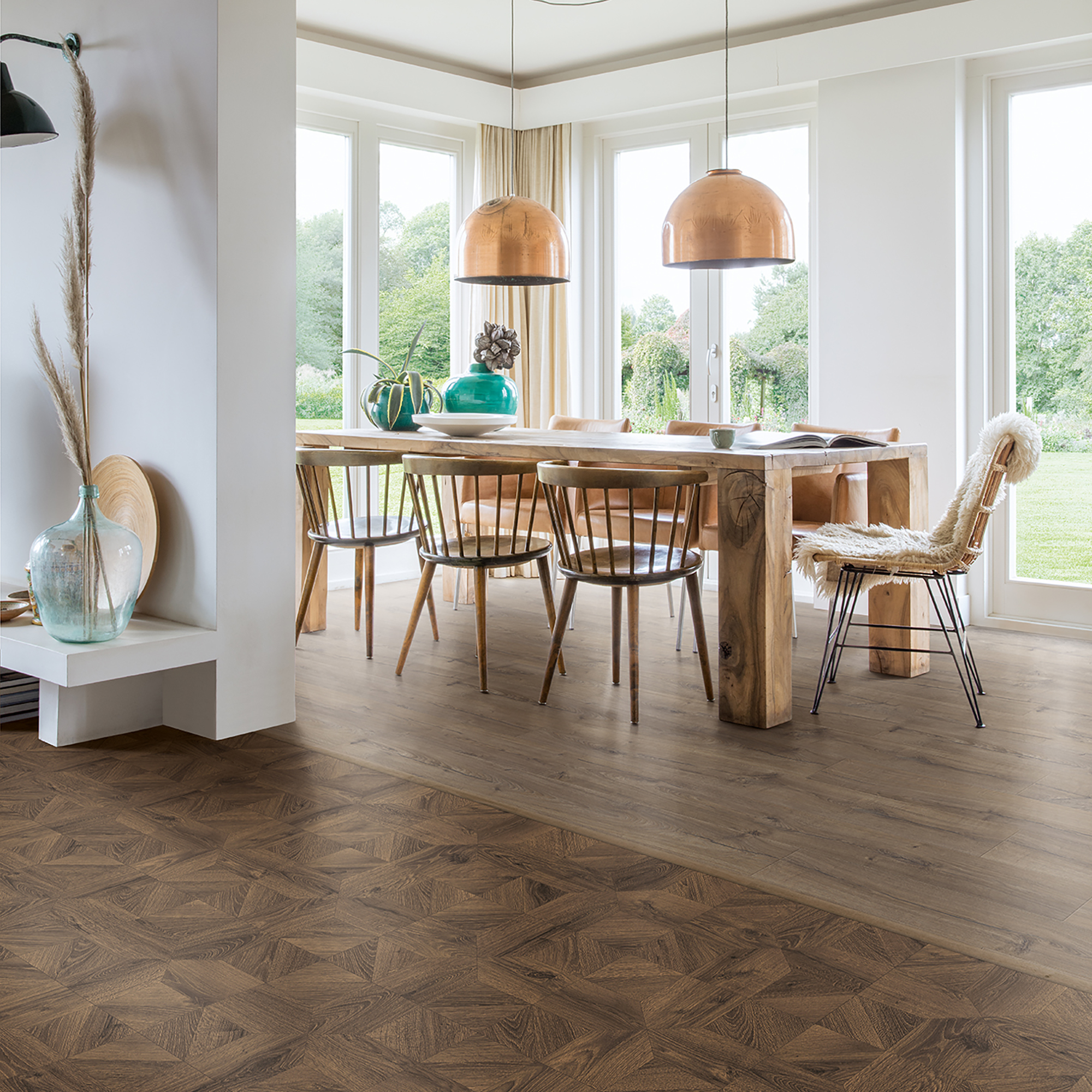
We know not everyone has an open-plan kitchen. But even if your kitchen is separate from other rooms in the house, you can still blend different flooring options. The same guidance on keeping a consistent palette and picking practical materials does apply though.
‘Choosing a similar tone but in different colours or grains is an easy way to make a floor change work when the kitchen is a separate room. That way, adjoining rooms carry the same movement and flow together seamlessly without continuing the flooring through the doorway,’ says Lorna Williams, head of product design and visual creation at Amtico.
Johanna also recommends using transition strips for seamless flow between different flooring types in adjoining rooms. ‘These can be particularly effective if the flooring materials vary in height or texture, such as moving from tile in the kitchen to hardwood.'
These transition strips from B&Q will make the job simple.
5. Get the contrast right
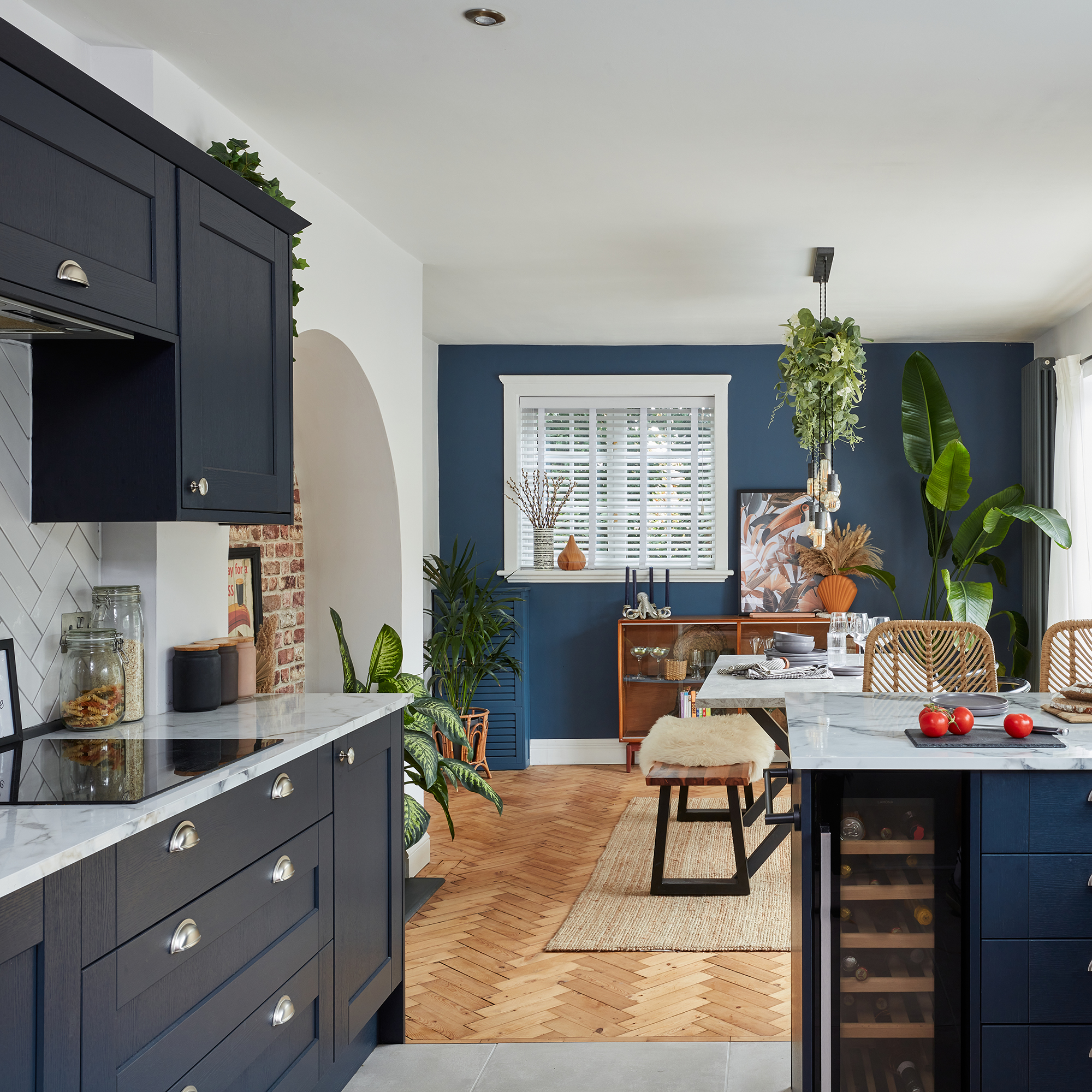
Two flooring options that are too closely matched in terms of pattern or colour will not go together well, resulting in a look that just looks a bit ‘off’.
Instead, embrace the contrast. ‘I've seen grey stone effects with lighter wood styles, herringbone with traditional planks or terrazzo with poured concrete looks,’ says Anastasiia. ‘Whatever you decide on, don't be afraid to be bold when it comes to choosing a contrasting floor, and ensure that it matches your own desired style.’
6. Experiment with pattern
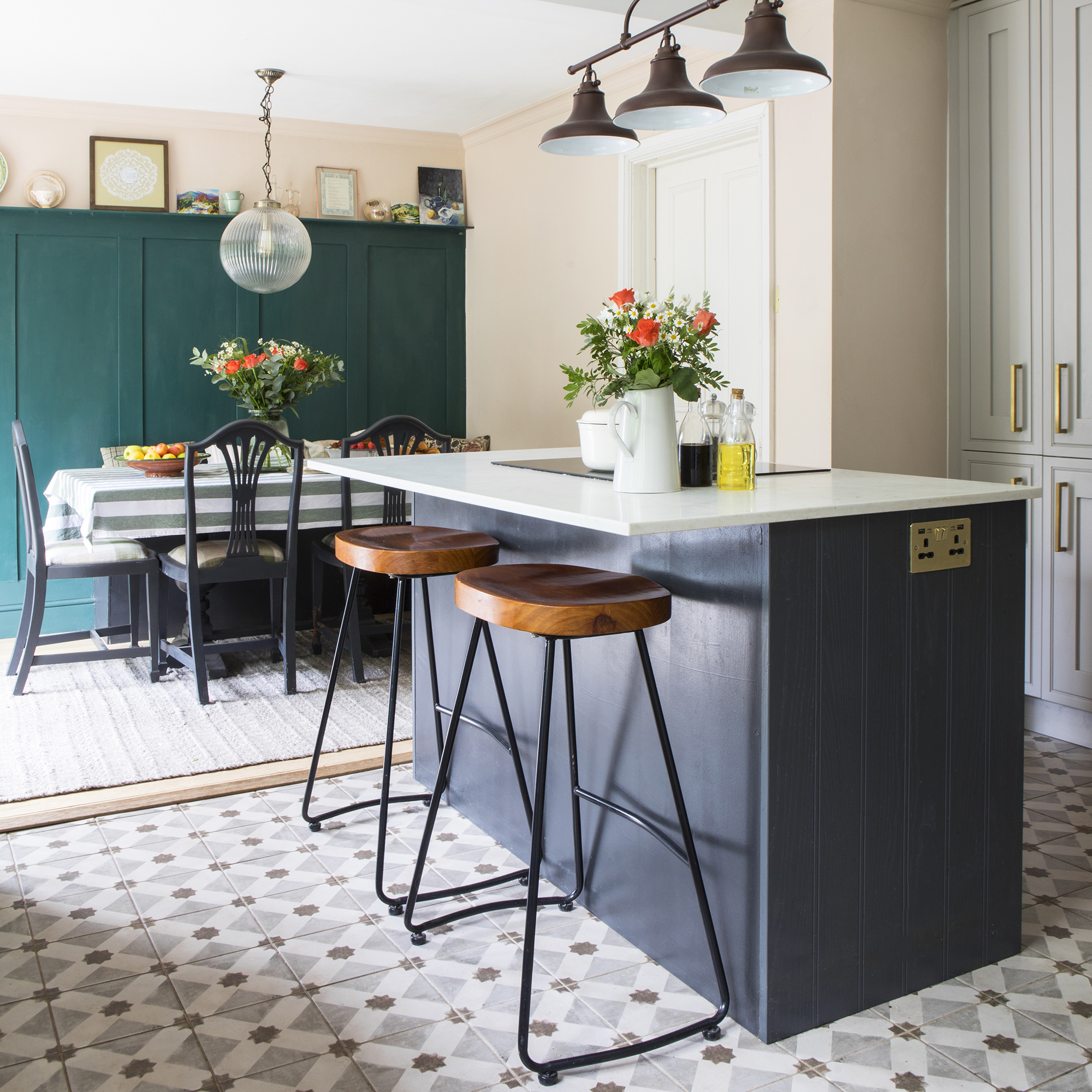
How about introducing a pattern to your kitchen floor? Whether that’s a patterned tile, veined natural stone or laminate or LVT laid in a chevron, herringbone or parquet pattern, it’s a fantastic way to create a statement and really differentiate the kitchen from other spaces.
‘A geometric or heavily patterned kitchen tile paired with a complimentary plain classical stone surrounding it, is a fail-safe match and works within more traditional homes and modern homes alike,’ says Lorna. ‘A grey concrete effect such as Amtico Signature Stucco Putty with its neutral shade of grey paired with the bold combination of warm terracotta and pebble grey complements kitchens with darker woods or colour throughout. Or a marble effect floor like Amtico Signature Grigio Classic Marble is an enduring, modern shade when paired with the striking pattern of tonal marble pieces that make up Amtico Décor x National Trust Venetian Parquet Frieze adds a wonderful depth and directionality.’
If combining patterned and plain flooring sounds like a good idea to you, ensure that the two designs are complementary and don’t overwhelm each other. ‘Small-scale patterns can work well with larger, more subdued patterns,’ says Johanna.
7. Create a border
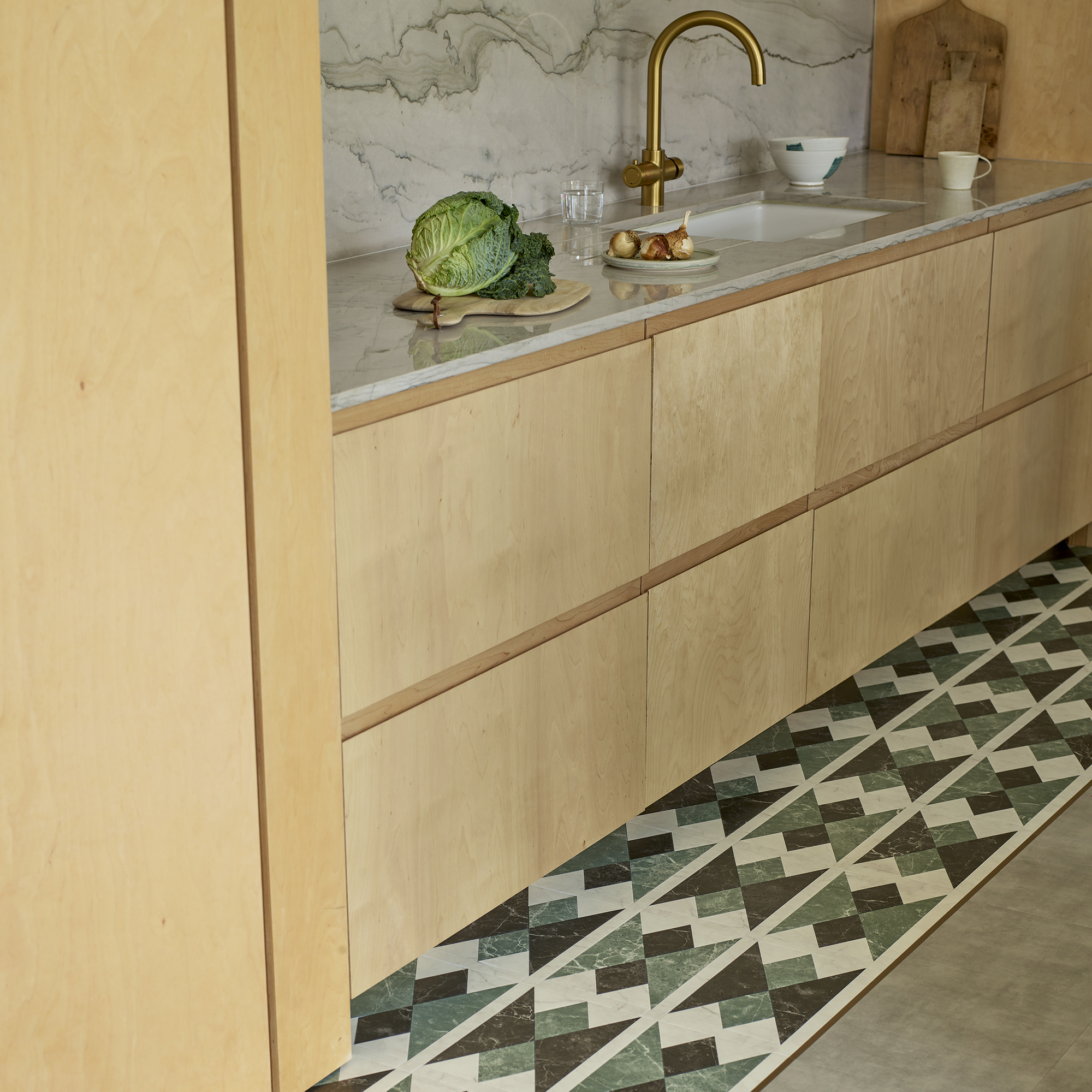
‘Borders are a simple way to achieve subtle design impact. This can be through patterned floors or a variation in laying pattern with the same plank tone, adding an intricately detailed perimeter to a kitchen,’ says Lorna.
How about a border or accent patterned tiles or LVT around an island or dining table, framing these features? Or a tiled ‘mat’ beneath the table?
Where and how the pattern is laid is crucial. ‘Pattern can elevate a kitchen space when designed with consideration to the layout of the room. Pattern bordering kitchen cabinets, or the perimeter of the room are likely to frame a space, without taking over. That way, the rest of the room can be pared back but without it looking jarring or becoming an overload on the senses,’ Lorna explains.
8. Ensure seamless transitions
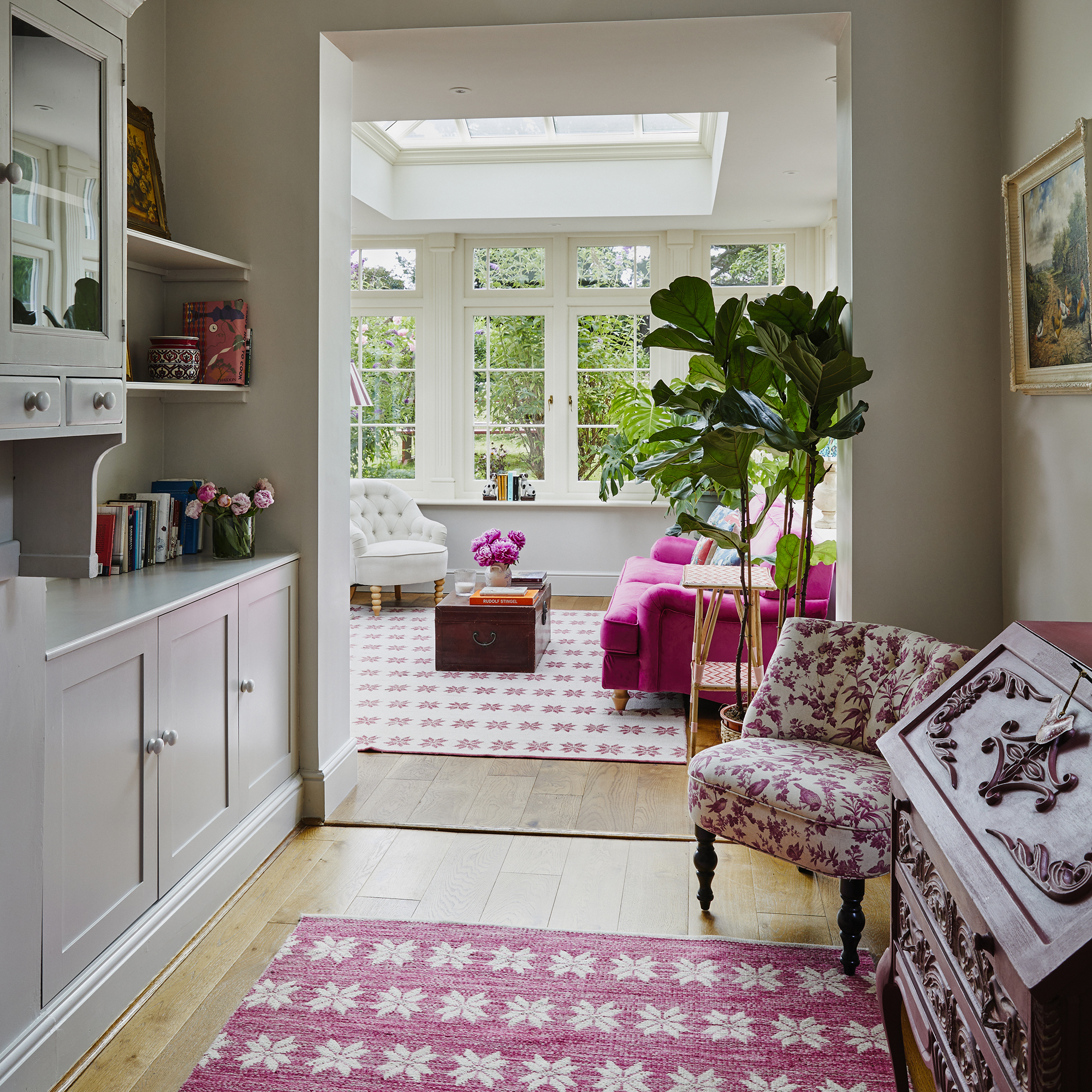
Consider how your two (or more) flooring options will blend together. You can simply section off a space with squared-off zones or by using transition strips for separate rooms, as mentioned earlier. Or you could go for a more creative approach.
A herringbone or chevron laying pattern can blend into square or rectangular tiles laid in a brick bond format by making V-shaped cuts along where the two styles meet; you could stagger a hexagonal porcelain tile used the kitchen gradually into an adjoining wooden floor in a living space or step strips of laminate or LVT in one shade into another colour so that it looks like one colour is fading into the other – a bit like an ombre effect.
Pay attention to the thickness of each of your chosen floor types. For best results, you’ll want a level finish. This might mean you need to build up the height of tile adhesive, for example.
‘Choosing contrasting floors from the same flooring collections can help, says Anastasiia. ‘This ensures they share the same specifications, making them easier to install seamlessly together.’
And don’t forget the finishing touches. ‘Be sure to select skirtings and profiles that complement your choice. This will help create a cohesive look, particularly if transitioning between different flooring styles,’ Anastasiia mentions.
FAQs
How do I match my kitchen floor to my living room?
Keep to a cohesive colour scheme, even if you opt for different types of flooring in the kitchen and living room. Where materials such as carpet and hardwood flooring are ideal for living rooms, they aren’t typically best suited to the kitchen where there’s moisture, more chance of spills and mess and usually lots of footfall throughout the day. Luckily, most flooring options are available in a wide array of colours so it should be fairly easy to find matching options or those that complement each other well. Aim to pair cool tones with cool tones and warm with warm for a good combination.
If you have wooden flooring in your living areas, look for LVT or porcelain tiles that are designed to look like wood to have in your kitchen area as a durable solution. You could even choose to have the LVT, porcelain or laminate throughout your spaces as these materials are suited to both kitchen and living zones.
What colour kitchen floors are timeless?
For a long-lasting look that won’t go out of style, match the flooring style to the overall design theme of your home, whether it’s modern, rustic, or traditional, ensuring each room ties together with the rest. ‘Think of traditional kitchen styles that are still popular today. This will help you choose a design with longevity,’ says Stuart Reeves, regional sales director for UK & Ireland at Leoline.
‘Monochrome tile effects have effortlessly transitioned through classic, retro, and modern eras and still remain a versatile canvas for today's kitchen spaces. I've also seen a growing demand for tiles that introduce colour and pattern, with a particular emphasis on soft sage greens and calming blue tones. These work beautifully with neutral tones and wood or white furniture. Maybe not a colour, but traditional finishes such as marble or stone can help elevate kitchen spaces with a luxury aesthetic.’
For a simple style that will pair well with most kitchen styles, beige is a warm, neutral colour that adds a welcoming touch to a kitchen. ‘Beige works well with both traditional and modern kitchen designs and goes nicely with natural wood tones. Cream is a softer, warmer alternative to white. It adds a subtle warmth to the kitchen and pairs well with a range of colours and materials, making it a versatile choice for many kitchen designs,’ says Constantinou, trends expert at Tapi.

Lindsay Blair is an editor, writer & content consultant with a focus on home design, interiors & lifestyle. Previously editor KBB Magazine and thesethreerooms.com, she has also contributed to The Times, Ideal Home, Build It & more.