The best free online kitchen design tools to help you plan your dream kitchen
Plan your new kitchen with our pick of the best online design tools - and they're completely free to use
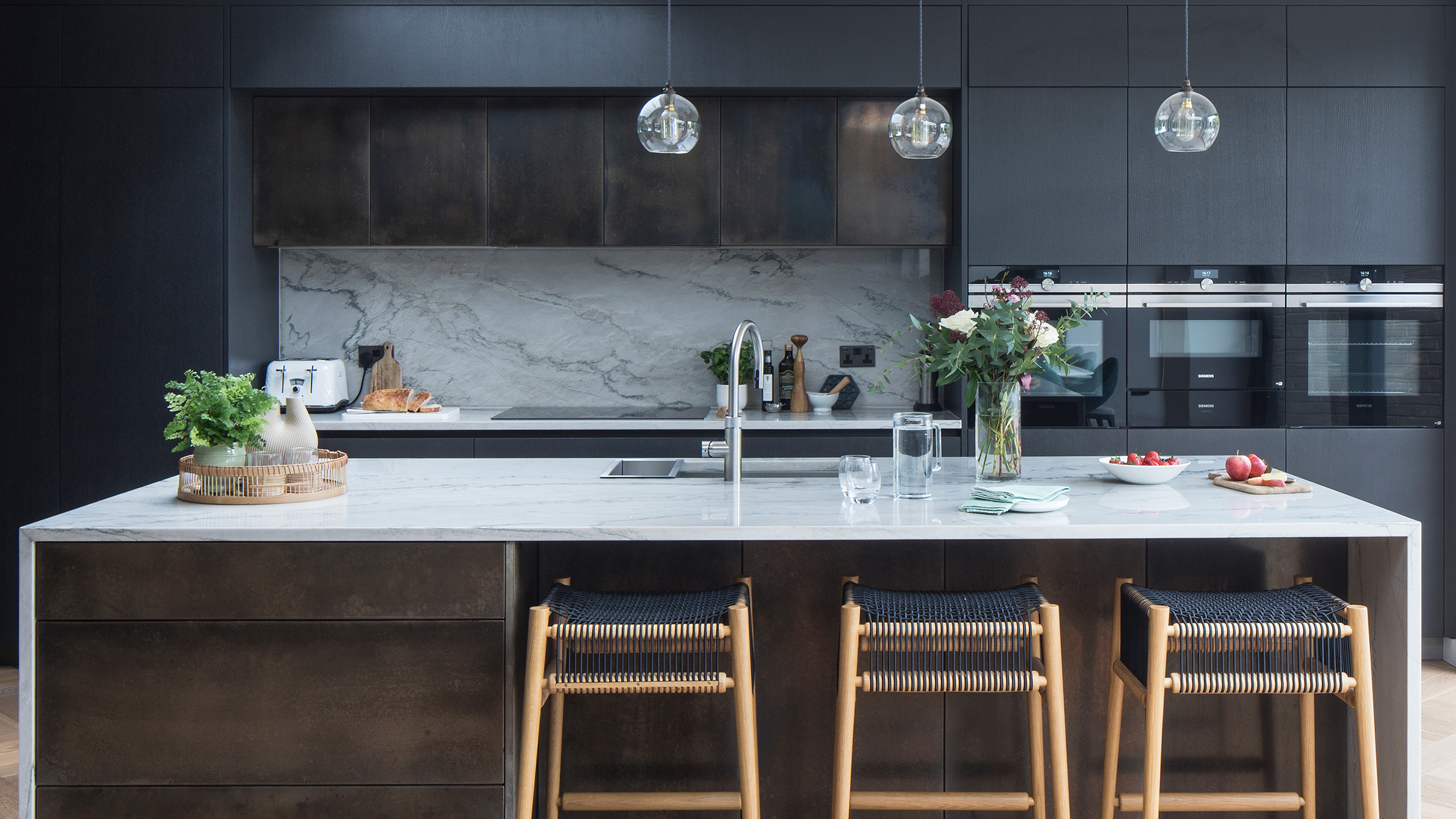

Thanks to the wonders of technology, you no longer need to rely on hand-drawn sketches and the power of the imagination when planning your new kitchen ideas, with the faith that it will all come together in the end. Instead, you can use kitchen design tools to plan, design and visualise your dream kitchen online, knowing exactly what the end result will look like.
The best kitchen design tools will guide you through every step of designing a kitchen, giving you autonomy and control over the process so that you can come up with a plan you're truly happy with. They'll also help you avoid making any kitchen design mistakes, as you can hone in on the finer details and discuss these with your chosen designer when the time comes.
We've done our research and shortlisted the best kitchen design tools, focusing on those that are easy to use, but do an excellent job at creating a detailed plan of your new kitchen. And the best part? The five recommendations on our list are completely free to use, with no obligation to commit to the provider at the end.
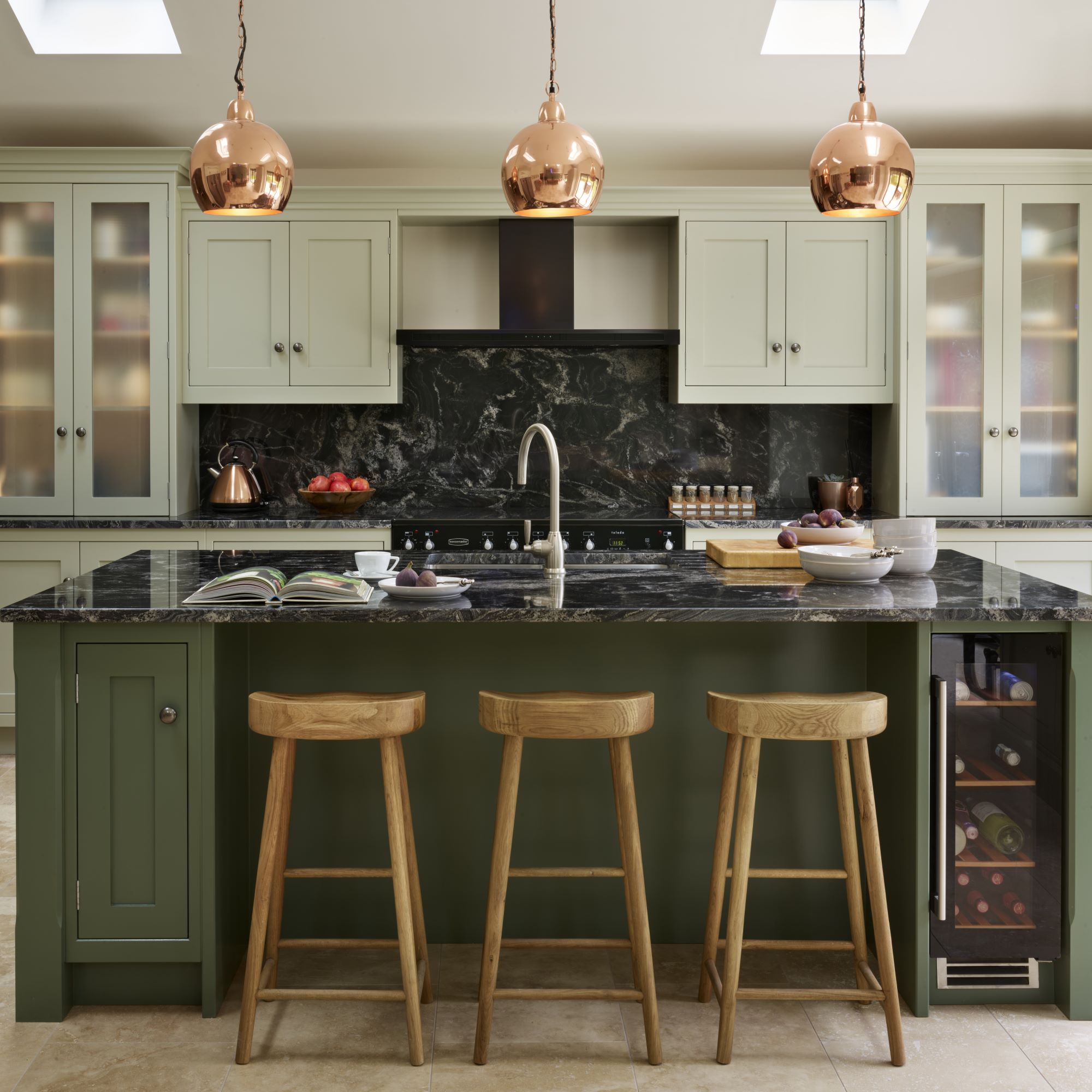
Kitchen design tools
We've tested these kitchen design tools to help you plan and bring to fruition the kitchen of your dreams. This is the fun part, so enjoy playing around with the tools and don't be afraid to experiment with different ideas.
While most of these tools are linked to retailers there is no reason you can't use them to play around with ideas you can then mix and match with products from other retailers.
Homebase 3D Kitchen Planner & Design Tool
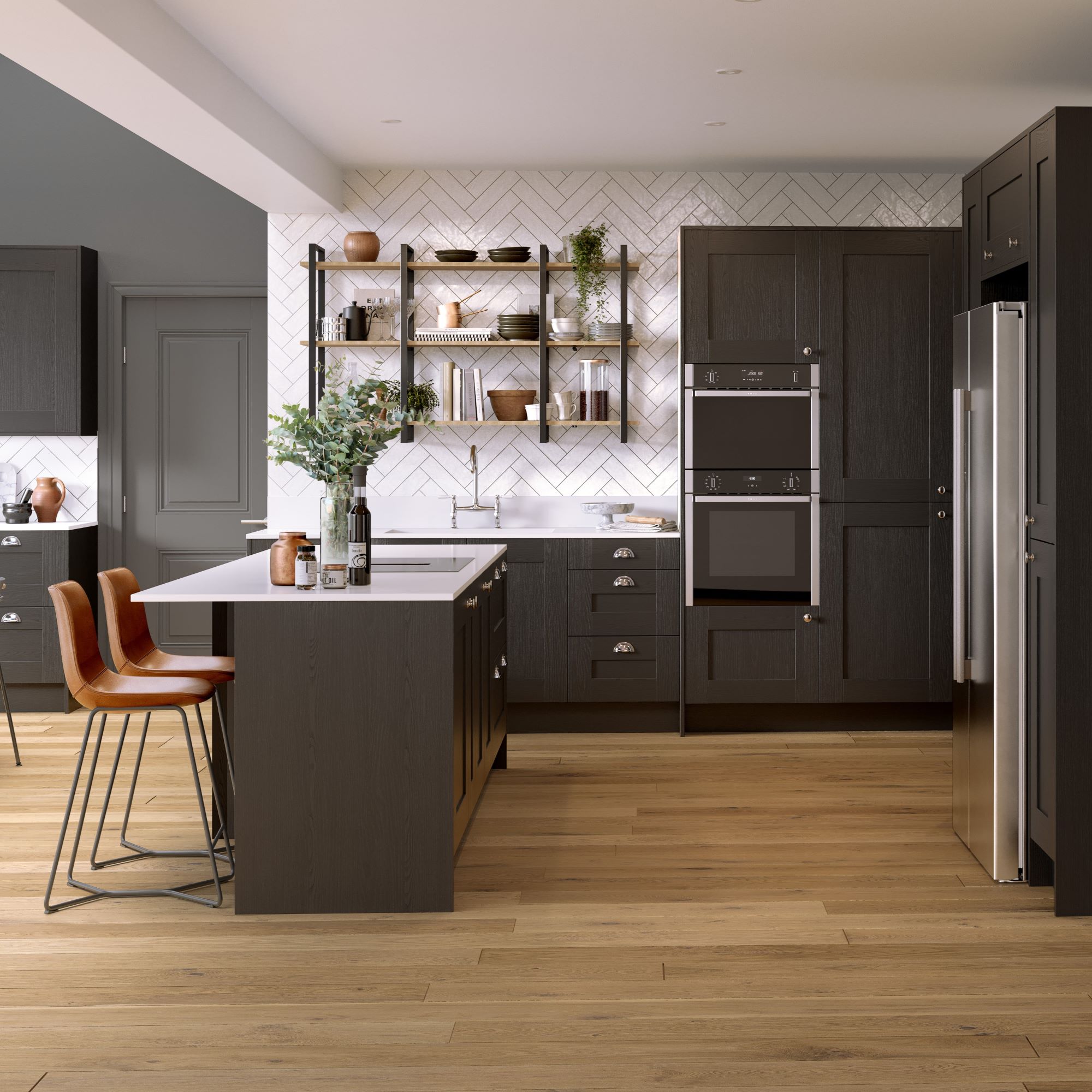
You can design your new kitchen using the Homebase 3D planner and design tool, and even take things one step further by booking a free design consultation afterwards. There's also a handy pricing tool so you can keep track of prospective costs. Choose between a range of kitchen flooring ideas, wall and tile colours, splashbacks, and cabinet finishes whilst you plan.
After selecting your favourite styles, you can then choose your appliance types, floor plan, cabinet layout, and appliance location. The tool covers every aspect of kitchen design so you can really get into the nitty gritty.
Get the Ideal Home Newsletter
Sign up to our newsletter for style and decor inspiration, house makeovers, project advice and more.
Try it for yourself, and you'll see how easy it is to use, with step-by-step instructions and the option to ask for extra guidance along the way via the Help button.
Try now: Homebase Kitchen Planner and Design Tool
Smile Kitchens Planning Tools
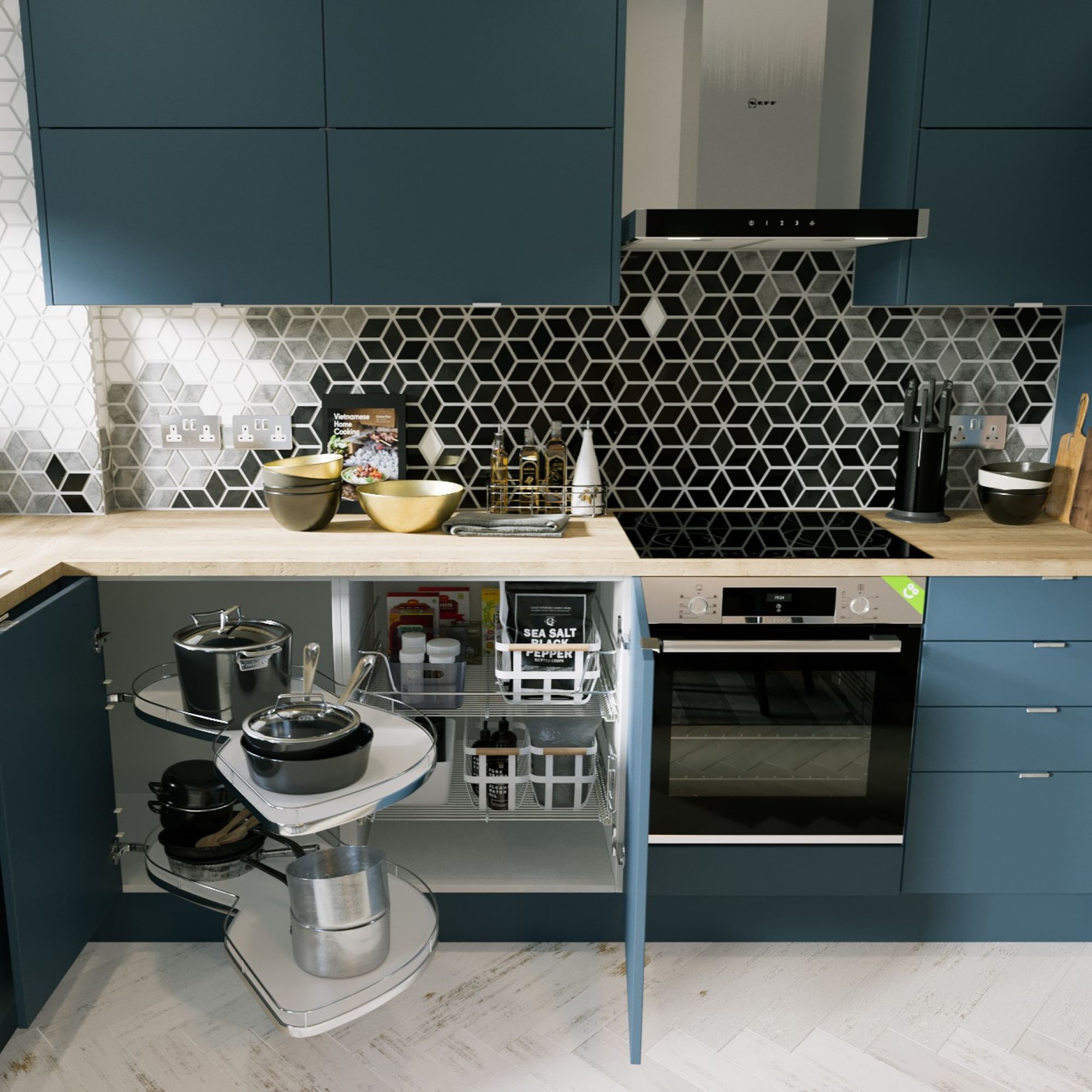
With the Smile Kitchens design tool, you firstly need to pick your kitchen shape, with the options of square, rectangle, the classic L-shape, or custom. You can then alter the measurements, insert windows and doors, and choose your furniture.
This tools has a real hands-on element to it, as it allows you to drag and drop your furniture choices to your desired position, working in a 2D mode with the option to then view your choices in 3D. The tool is excellent for allowing you to play around with different ideas and watch your dream kitchen come to life. And it keeps track of how much everything will cost too.
'Our online kitchen planner is a great way to visualise your kitchen layout,' says Dawn Filkins, Head of Creative, Smile Kitchens. 'Doing this makes the next step in your kitchen design journey much easier, as all suppliers will need your room dimensions in order to begin designing your kitchen, and our planner will provide you with exact measurements.'
Try now: Smile Kitchens Planning Tool
IKEA Kitchen Planner
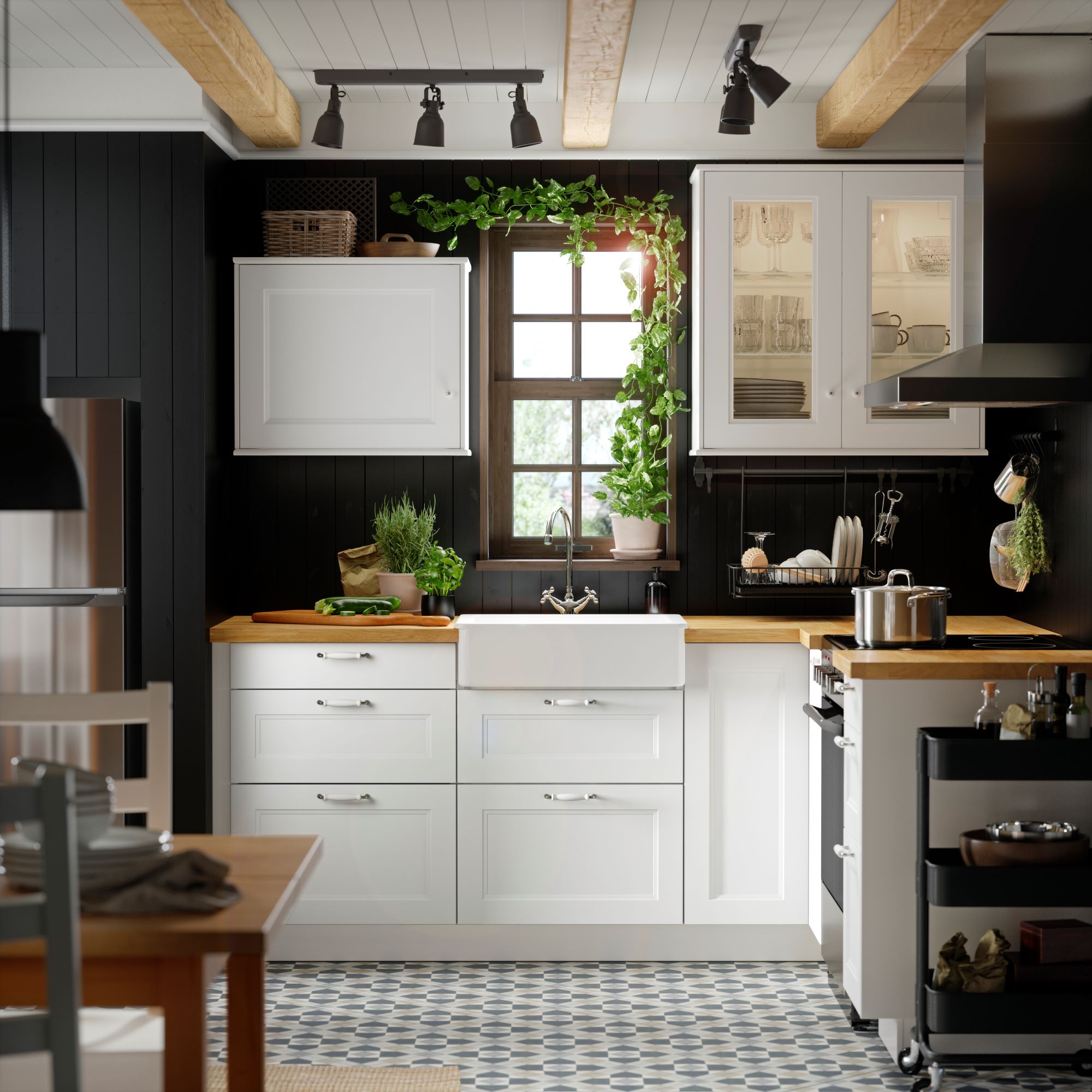
Plan your kitchen to a T with the IKEA Kitchen Planner. Choose between open-plan and enclosed layouts, then customise your design with walls, sloped ceilings and separate areas. The IKEA planner probably has the most details on our list of kitchen design tools; you can choose where your pipes, electrical sockets, radiators and air vents go, before getting into your styles and finishes.
This perhaps makes it a little complicated, but it's still easy enough to navigate and it's great to have the option to hone in on the finer details if you want to. There's also a huge range of appliances, cabinets and extras to choose from, so if you want limitless options and the ability to plan every single aspect of your new kitchen, this tool is definitely worth a try.
Try now: IKEA Kitchen Planner
Wren Kitchens Online Planner
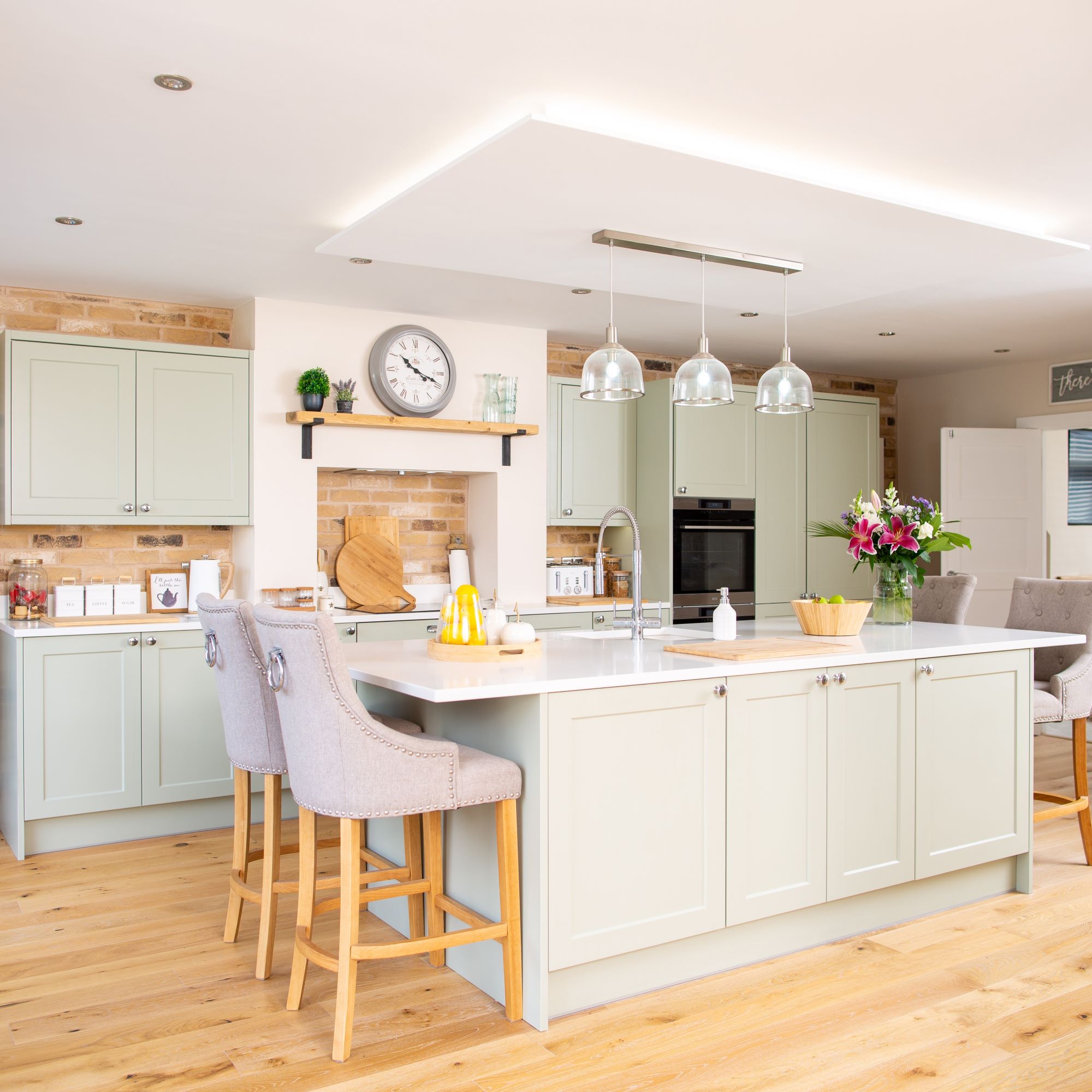
If you want to visualise the combination of different finishes and styles in your kitchen, the Wren Kitchens Online Planner will let you do just that, hassle-free. It only uses one standard kitchen layout, so might not be the one for you if you want to create a space from scratch, but if you're mainly interested in how the elements of your kitchen will complement each other, it's a really handy tool to play around with.
Experiment with different colour and material combinations on your kitchen walls, floor, and splashback, then choose from an array of cabinet styles and finishes. You can even go one step further and book a free viewing at your local showroom to experience your kitchen design in the flesh via virtual reality. And the designers at Wren Kitchens will help with the re-design so your ideas fit into your actual space.
'This free design package is worth £200, and gives you the unique no-obligation opportunity to discuss your plans with an experienced kitchen designer,' says Darren Watts, Design Director, Wren Kitchens.
Try now: Wren Kitchens Online Planner
Howdens Kitchen Visualiser
Howdens Kitchen Visualiser has a whole host of kitchen layouts for you to choose from, so you can select an option that best suits your space before you start experimenting with different materials and finishes.
The range of worktops for example is impressive; from black granite to oxidised metal, to white sparkle quartz, there's so many finishes to browse through, and you can see them come to life on the realistic image display. Play around with different colour combinations on the walls, floor, cabinets and splashback so that you can be confident in your choices when it comes to turning them into reality.
Plus, you can download your kitchen design once you've finished, or send it on via email to get a second opinion. It's a simple but accessible tool, which makes it enjoyable to use. And if you're happy with your final design, print it off and take it with you to a local Howden's store to get the ball rolling. Their designers will discuss you through the next steps.
Try now: Howden's Kitchen Visualiser
How can I design my own kitchen?
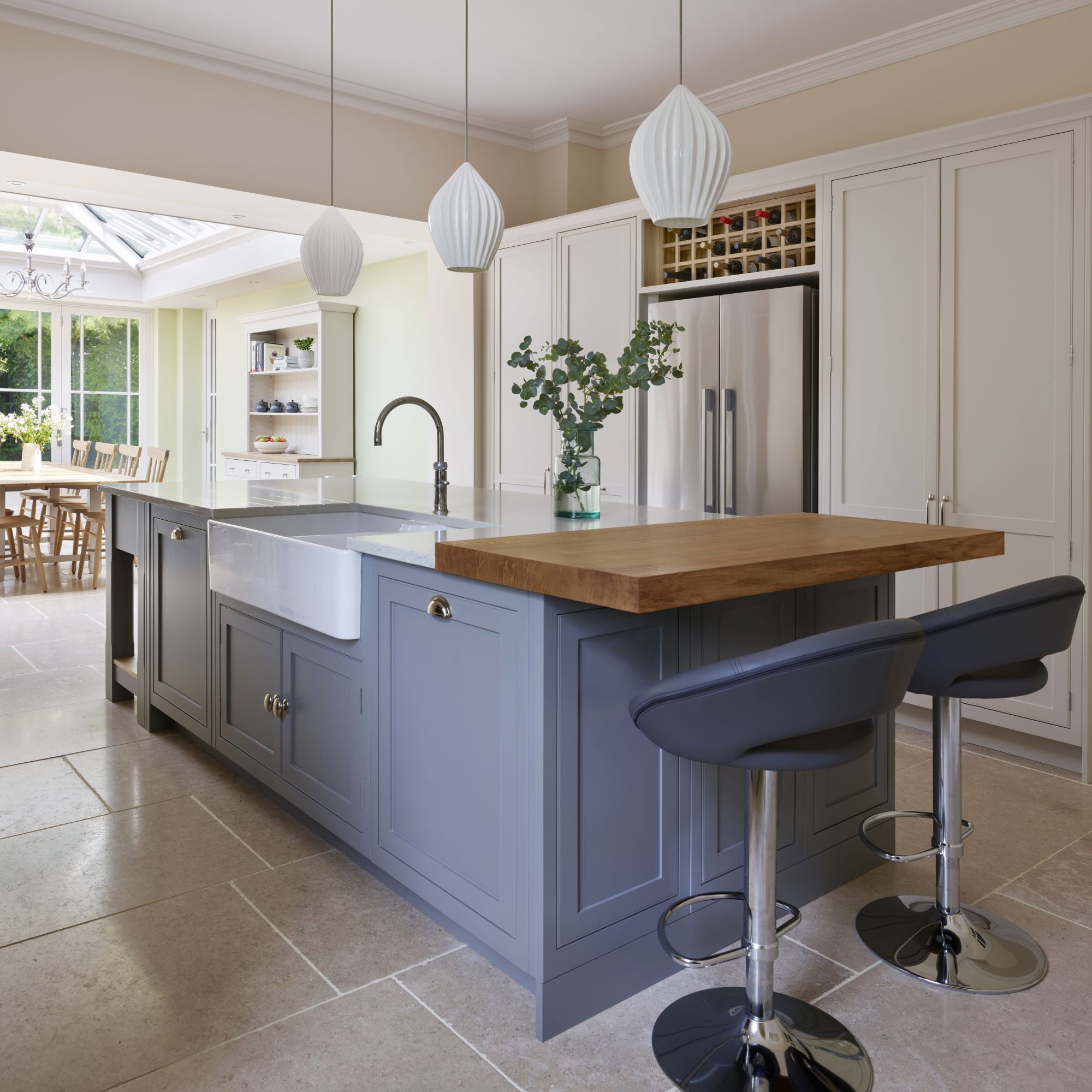
'Before you start looking at designing a new kitchen, it’s important to assess your current solutions and list what’s most important to you for your new project,' says Dawn, Smile Kitchens. 'Whether it be the aesthetic, functionality, timescale, or cost, you need to have a clear idea of what matters most to you before you begin researching suppliers.'
It can be tempting to jump straight in and start planning using one of the online kitchen design tools, but establishing your must-haves first will ensure you don't get carried away, and allow you to stick to a budget. Think also about the elements that you'd like to incorporate, but are more willing to let go of if your space doesn't allow it.
The next thing to do is to measure your space. Homebase has a really handy guide that explains the best way to do this. Once you've got your measurements, start playing with the best kitchen design tools; they all do the same thing, but in a slightly different way, so try a few so you can decide which one you like the best.
'It sounds obvious but the right layout is key to establish at the beginning of your design process,' says Dawn. 'You can have as many gadgets and gizmos as you like, but if your milk is too far away from your kettle or you can’t walk around your island you will always find using the space causes friction, which will quickly erode any “new kitchen love” feeling!'
Can I design my own kitchen online?
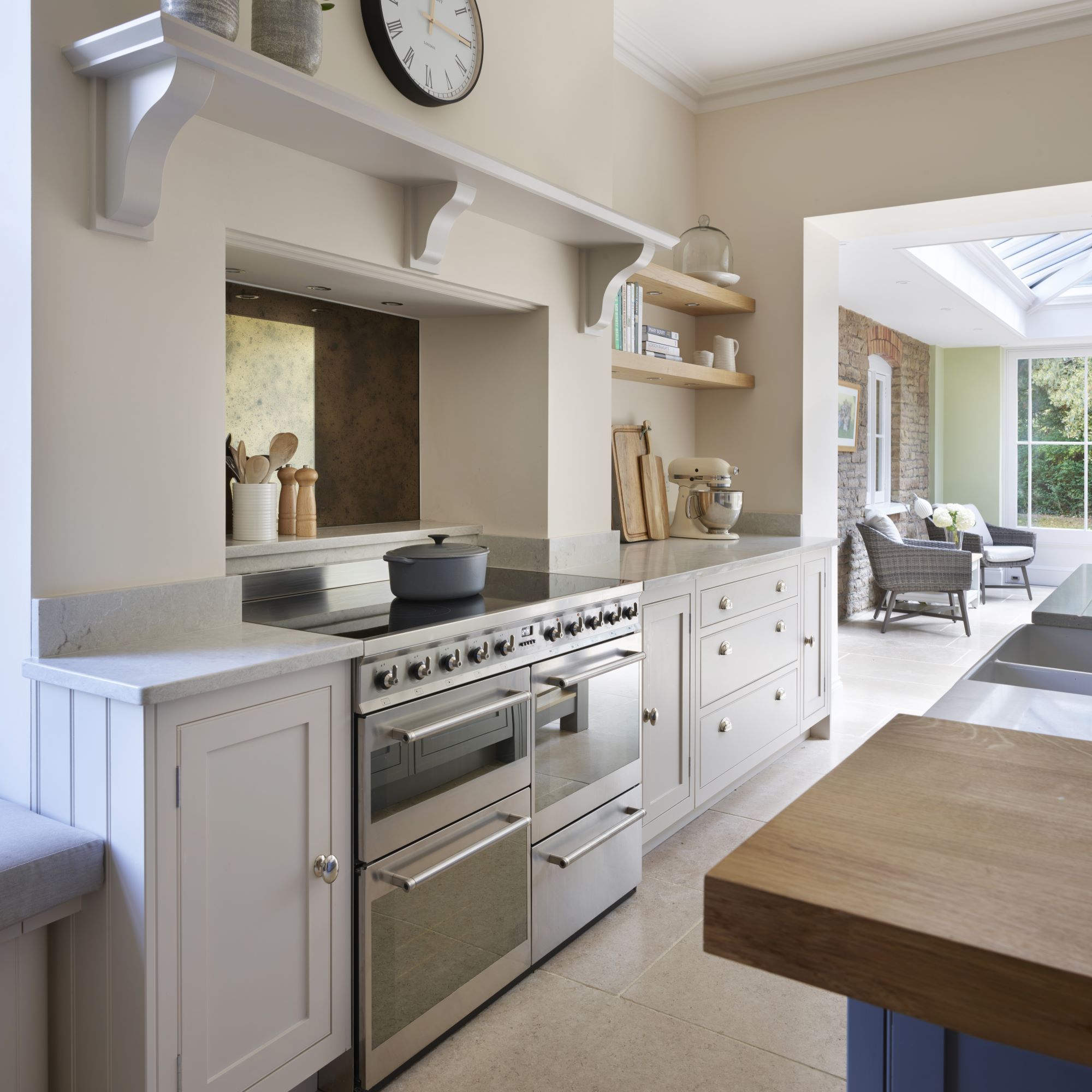
Absolutely, you can design your own kitchen online. The best kitchen design tools will help you plan every aspect of your new kitchen so you can really visualise the space before committing to anything. Many of them are free to use and there's no obligation to purchase anything from the supplier after using the service.
Some of the online kitchen design tools will let you start completely from scratch, such as the IKEA Kitchen Planner. With this tool, you get a completely blank canvas where you choose every last detail yourself, from the plug sockets to the position of the radiator.
Others let you focus on the design features of the space, such as the Wren Kitchens online planner. 'Our planner lets you bring your dream kitchen to life, choosing and combining your favourite styles, colours, and textures to complement your character,' says Design Director Darren.
After you've come up with a design you're happy with, it's time to discuss your plans with a supplier of your choice.
'When you use Smile Kitchens, your designer will supply a ‘Check Measure Pack’ – this will give all the information your fitter needs to check everything is correct and ensure that your kitchen will fit where it’s supposed to,' explains Dawn. 'It’s important they do this correctly, otherwise, there could be problems when it comes to installation.’
Which of these kitchen design tools will you be using?

Katie has been writing freelance since early 2022, specialising in all things homes and gardens, following achieving a Masters in Media and Journalism. She started out writing e-commerce content for several of Future’s interior titles, including Real Homes, Gardeningetc, Livingetc, and Homes and Gardens. Since then she’s been a regular contributor on Ideal Home’s digital team, covering news topics, how-to guides, and product reviews.
-
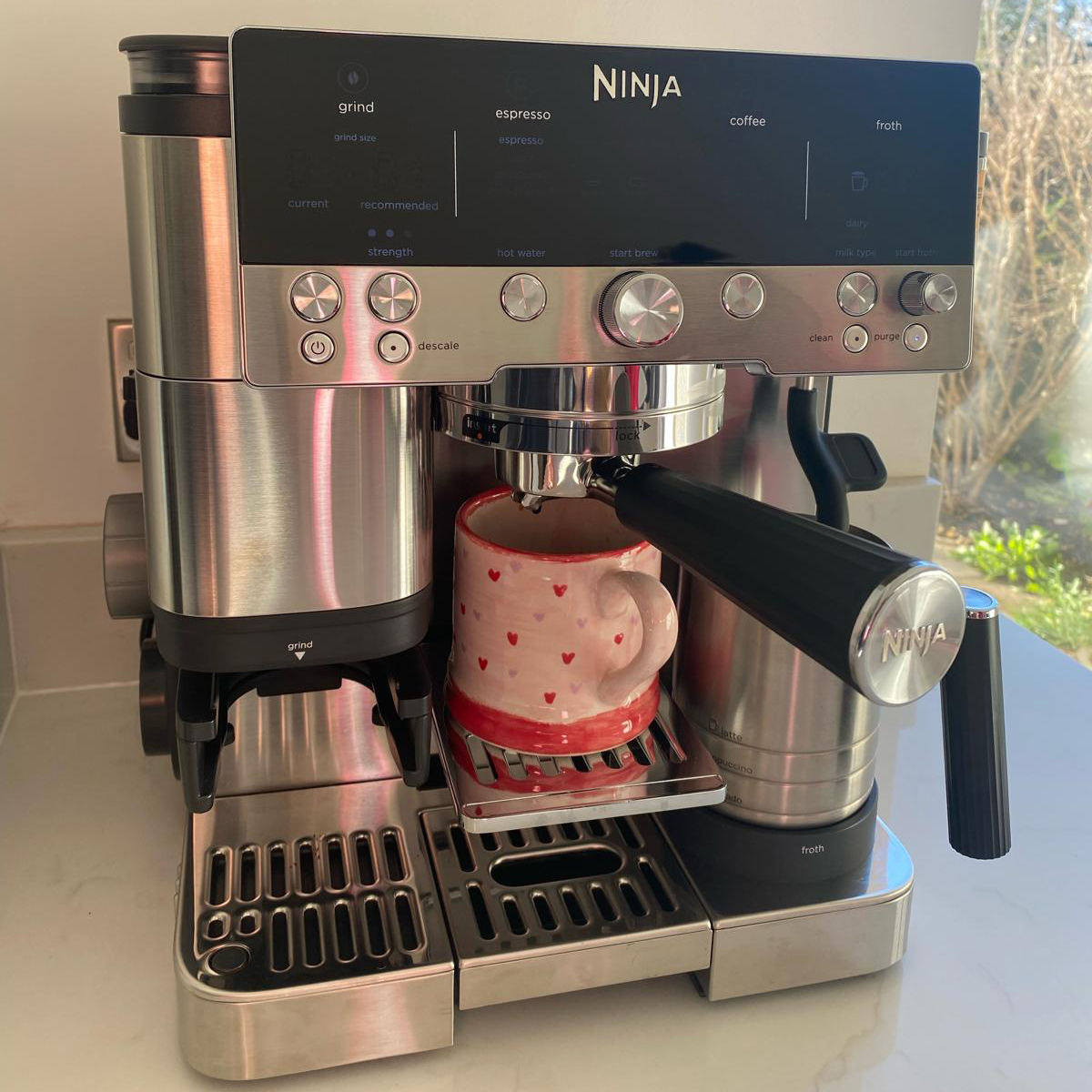 My go-to Ninja coffee machine is on sale for Easter weekend
My go-to Ninja coffee machine is on sale for Easter weekendIt makes coffee shop quality achievable at home
By Molly Cleary
-
 When to plant out annual flowering plants for vibrant, colourful garden borders – and give them the best start, according to experts
When to plant out annual flowering plants for vibrant, colourful garden borders – and give them the best start, according to expertsNot sure when to plant out annual flowering plants? We've got you covered...
By Kayleigh Dray
-
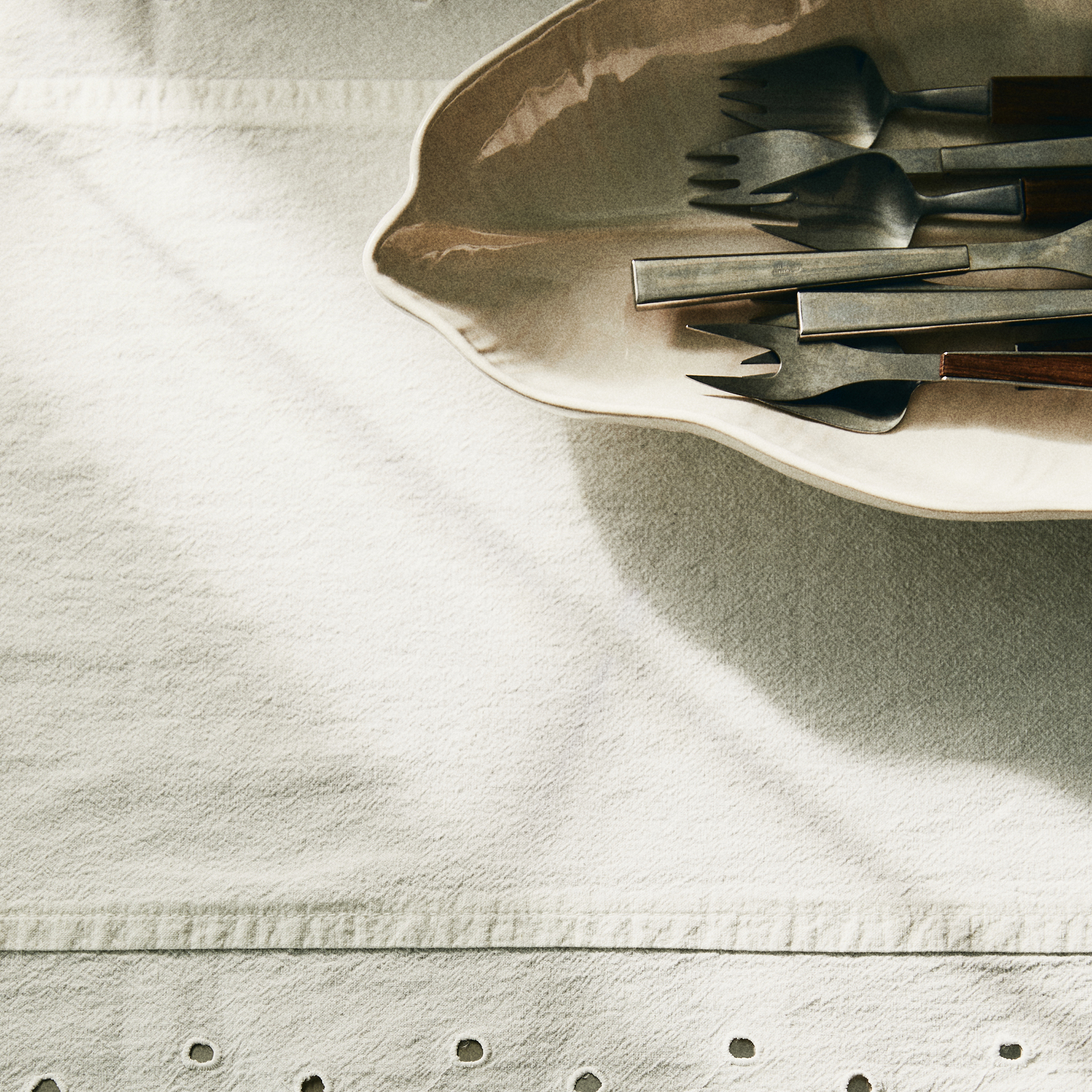 I'm a kitchen decor editor and didn't like this tableware trend - until I saw H&M Home's designer-look plates
I'm a kitchen decor editor and didn't like this tableware trend - until I saw H&M Home's designer-look platesThey made it easy to justify a new crockery set
By Holly Cockburn