How much worktop space do you need in a kitchen? These are the exact figures to abide by, according to kitchen design pros
Precise measurements are perfect for simplifying kitchen planning
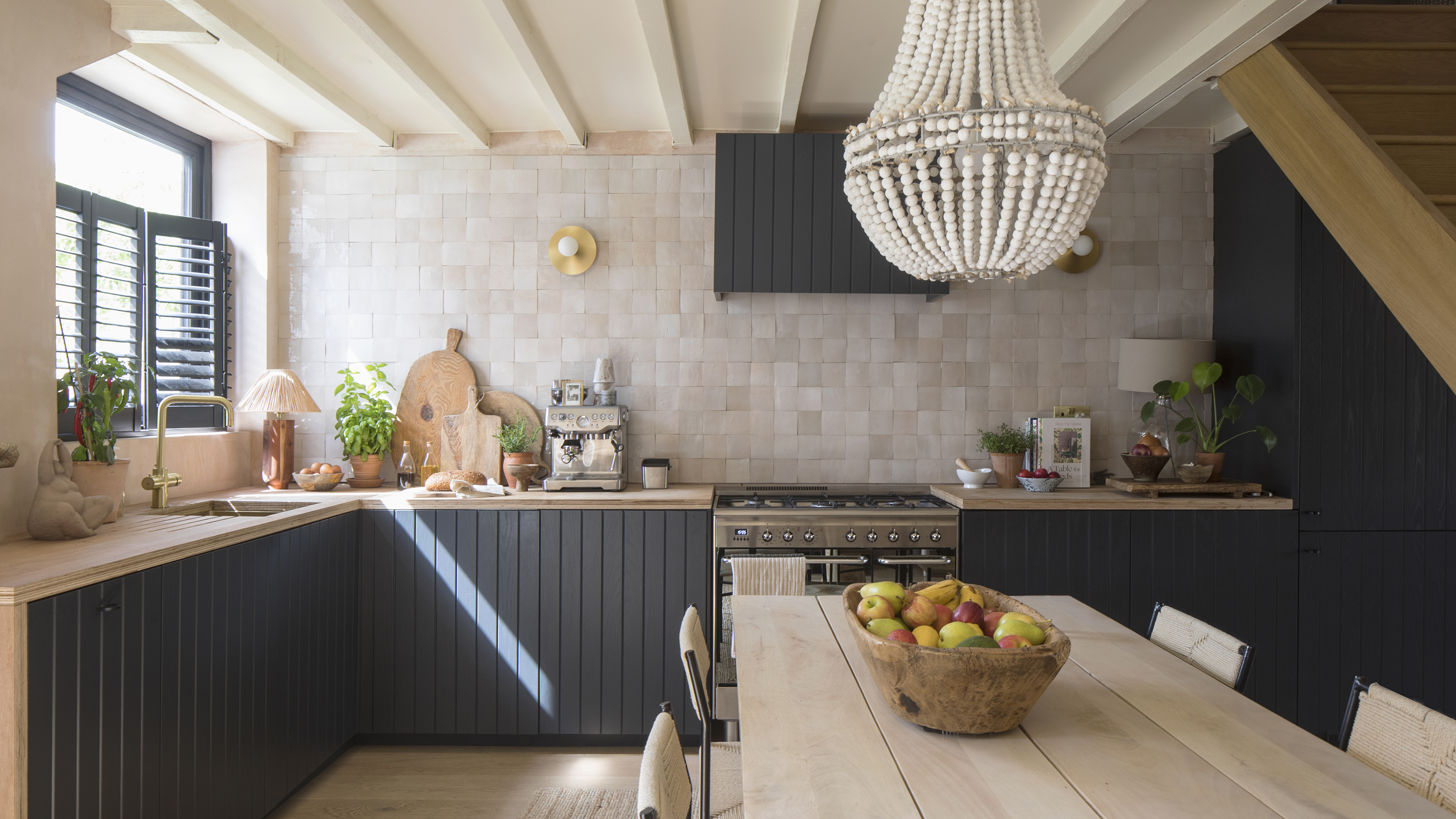

If you're in the process of planning a new kitchen renovation, the question of 'how much worktop space do you need?' is likely on the tip of your tongue. Aside from kitchen storage, the worktops you choose and how much counter space you have available will make a huge difference to your kitchen's functionality and your everyday life.
Ultimately, the goal is to have as much worktop space as possible in your kitchen so that you have plenty of room to spread out while cooking, leave bits and bobs (cough, letters and your laptop) on the side, and house your small appliances, but this isn't always achievable when dealing with ideas for a small kitchen.
We've spoken to the experts to decode exactly how much worktop space you should be aiming for and also how you can keep your worktops clutter-free for a tidy and streamlined cooking space.
How much worktop space do you need?
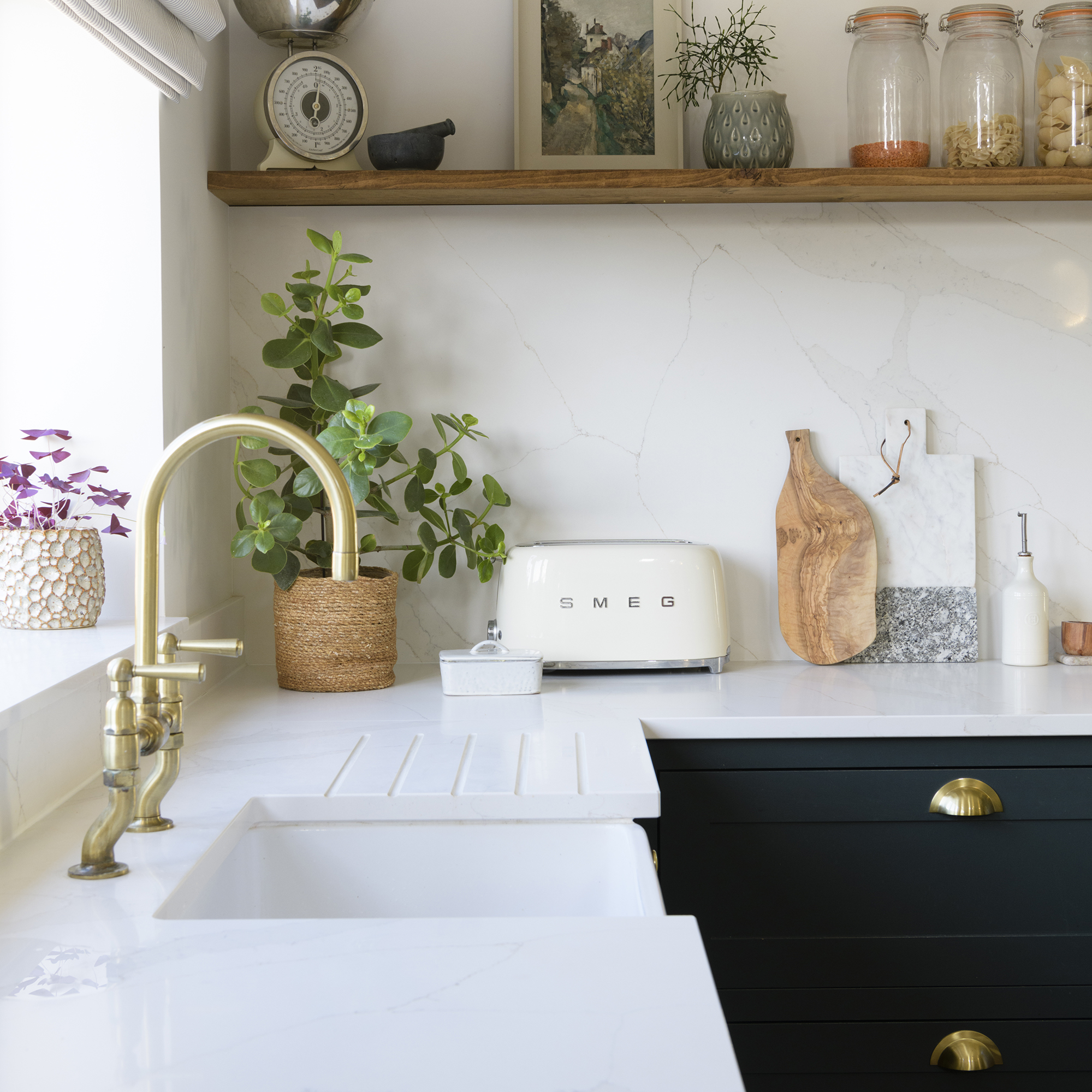
The amount of worktop space you need will be dependent on the size of your family and how much room you have in your kitchen to account for worktops, but there are some general rules to abide by.
'The amount of worktop space you need is entirely dependent on the size of kitchen. For example, a small kitchen requires 1-2 meters of uninterrupted workspace to allow sufficient room for meal prep and hot cookware,' explains Al Bruce, founder of Olive & Barr.
'A medium-sized kitchen with a little more space should ideally have 3-4 meters to accommodate multiple work zones, such as food, prep, cooking and serving. Those with a larger kitchen should aim for a minimum of 4 metres and should consider incorporating a kitchen island or peninsula for the best flow and flexibility.'
Gavin Shaw, managing director of Laminam’s adds that you should 'ideally, aim for 2–3 metres of usable countertop space,' in any kitchen. 'This allows for better organisation, dedicated zones for preparation, and space for appliances without compromising your workflow.'
How to maximise kitchen worktop space
1. Decide on a layout

The kitchen layout you choose will have a huge impact on the amount of worktop space you have available. While you might want to opt for the layout with the most worktop space, this might not be beneficial for your kitchen's shape or size.
A kitchen island is a great choice if you want to add worktop space for day-to-day living, like working from home or enjoying a quick coffee, and will mean that you can use worktops around the edge of a kitchen solely for cooking and prep.
If you have the room available, opting for a U-shaped layout will mean that you maximise all wall space for worktops so you have plenty of room.
2. Choose flush-fit appliances
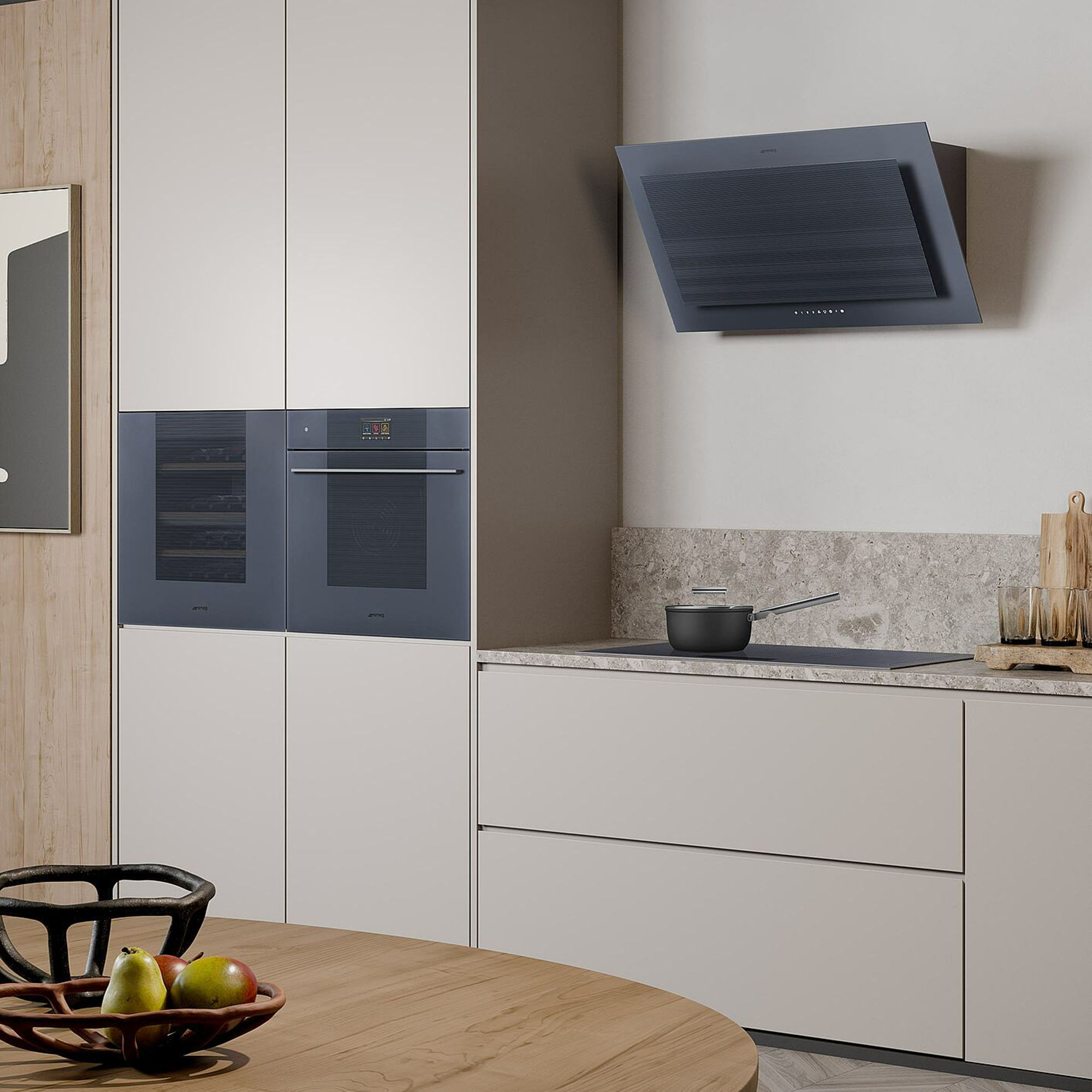
If you're at the beginning of a kitchen renovation project, opting for built-in appliances that would usually be on your worktop (think coffee machine and microwave) will help free up some space.
Building appliances into your cabinetry will also benefit the flow of your space, specifically if you create a kitchen triangle. Likewise, opting for a flush-fit hob, such as an induction hob, will mean that when it's not in use, your worktop is still sleek, clutter-free and can be used as a prep area.
3. Keep appliances off your counter
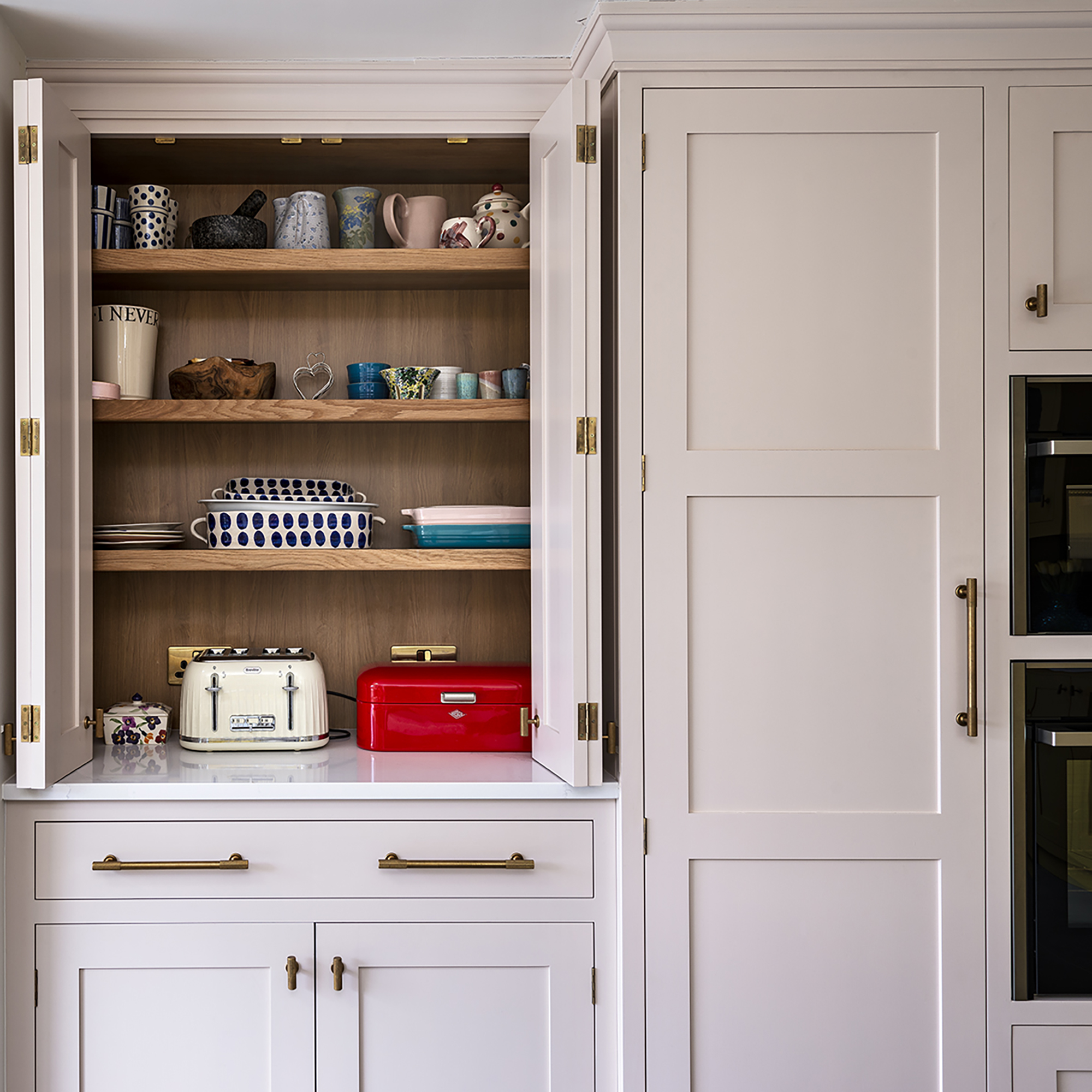
Maximising kitchen worktop space means you might need to get strict over what lives on there versus what lives within a cupboard.
Alternatively, make the most of tips on how to hide an air fryer and create an appliance garage to house all of your everyday small appliances in one space. By housing them within a pantry-style cupboard, you can close the doors on them when they're not in use and ensure the rest of your kitchen worktops are kept clear.
Just make sure to measure the space before you buy an appliance, or measure your appliances before you start planning a new pantry design to ensure it fits. And don't forget to include a plug socket!
4, Amp up storage
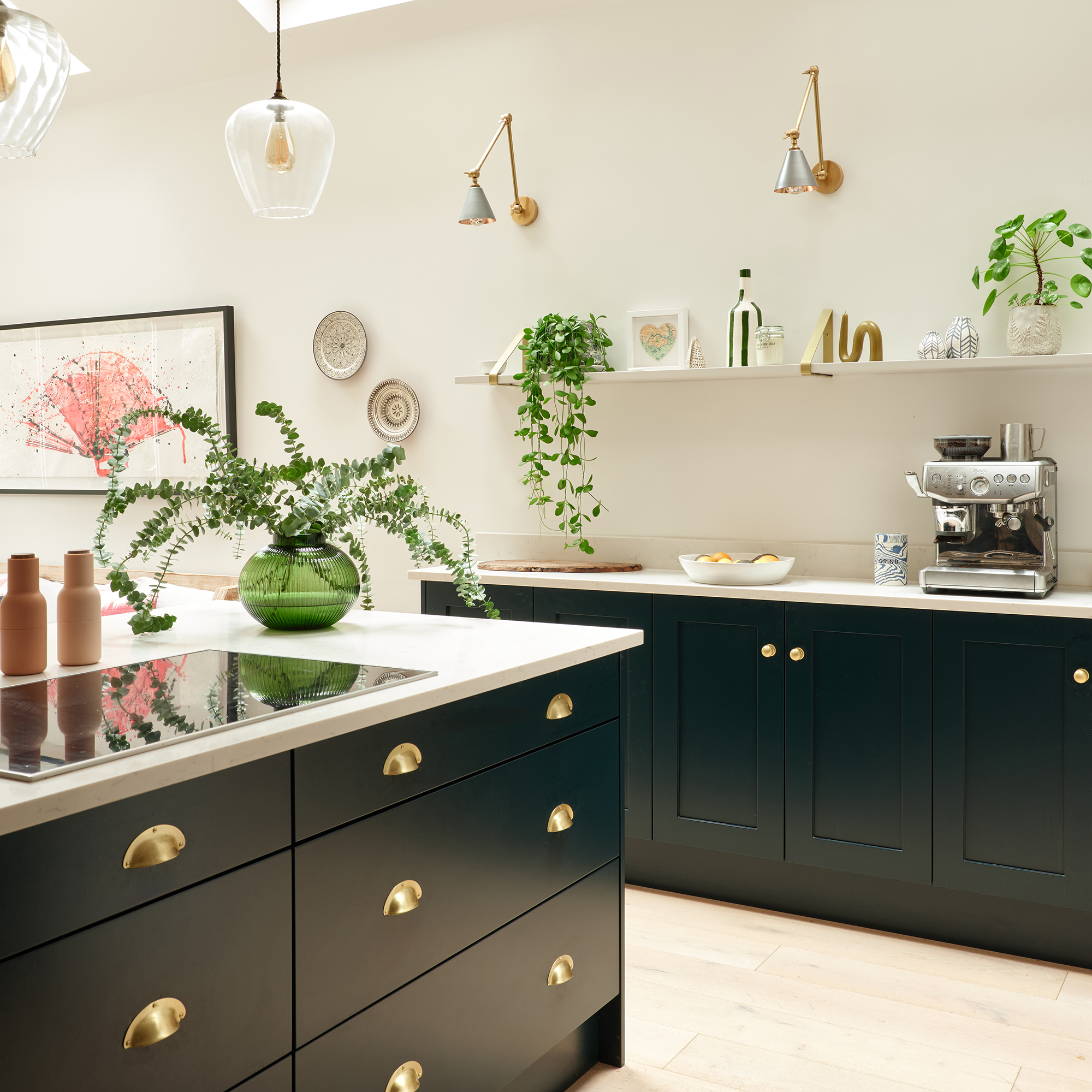
If you live in a busy home, it only takes blinking for one second for your kitchen worktops to be cluttered once again. It's hard to combat this; amongst WFH paraphernalia, homework, letters, and, of course, food, keeping worktops clear feels like a mammoth task.
Focusing on functional kitchen storage will help to fix this. A combination of drawers and cupboards will ensure that small and big items alike each have their own space, meanwhile building in pantries and larder units will give ingredients a place to live.
If you're in the planning stage, consider how you use your kitchen. Do you need your toaster to be kept out all the time, or can it live in a corner cupboard? Should you include a handy junk drawer for miscellaneous bits and bobs? This will help you keep your worktops clear and clutter-free.
Get the Ideal Home Newsletter
Sign up to our newsletter for style and decor inspiration, house makeovers, project advice and more.

After starting out her journey at Future as a Features Editor on Top Ten Reviews, Holly is now a Content Editor at Ideal Home, writing about the very best kitchen and bathroom designs and buys. At Top Ten Reviews, she focussed on TikTok viral cleaning hacks as well as how to take care of investment purchases such as lawn mowers, washing machines and vacuum cleaners. Prior to this, Holly was apart of the editorial team at Howdens which sparked her interest in interior design, and more specifically, kitchens (Shaker is her favourite!).
-
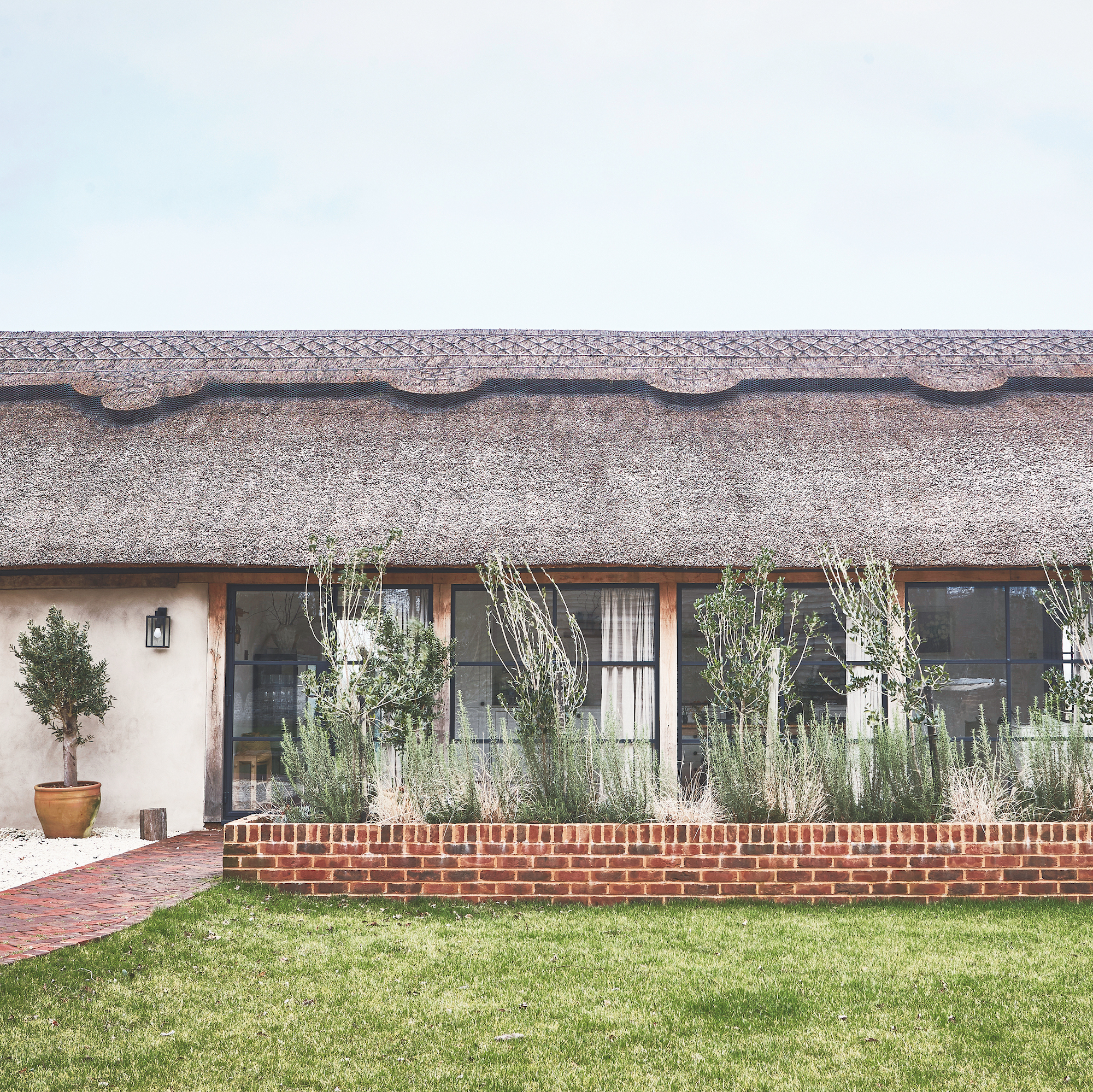 This old dairy barn was brought back to life and is now an amazing home
This old dairy barn was brought back to life and is now an amazing homeIt's brilliant blend of old and new in West Sussex
By Sara Emslie
-
 The red creeping thyme lawn is a beautiful new take on traditional grass – here's how to grow one
The red creeping thyme lawn is a beautiful new take on traditional grass – here's how to grow oneIt's effortless and unique
By Sophie King
-
 Mary Berry’s favourite flower to grow in the garden is a low-maintenance winter bloomer - and you can plant it right now
Mary Berry’s favourite flower to grow in the garden is a low-maintenance winter bloomer - and you can plant it right nowThese gorgeous purple blooms will brighten up your garden
By Kezia Reynolds