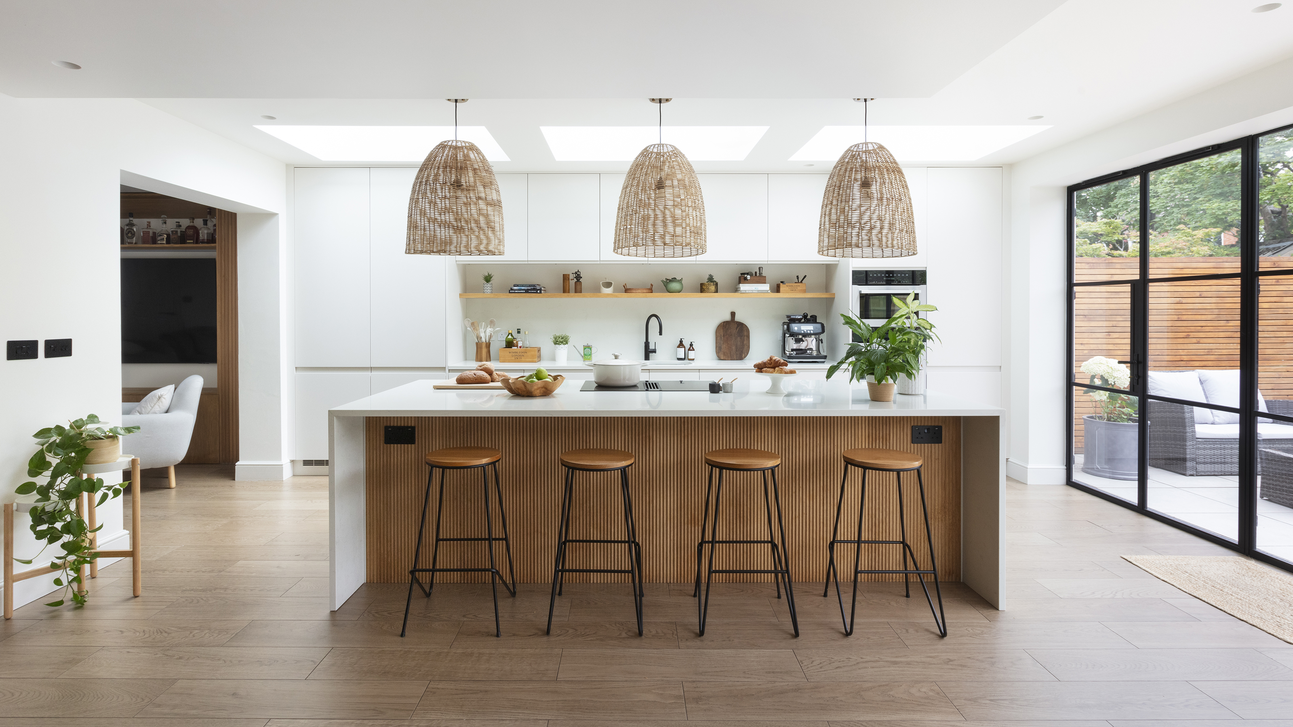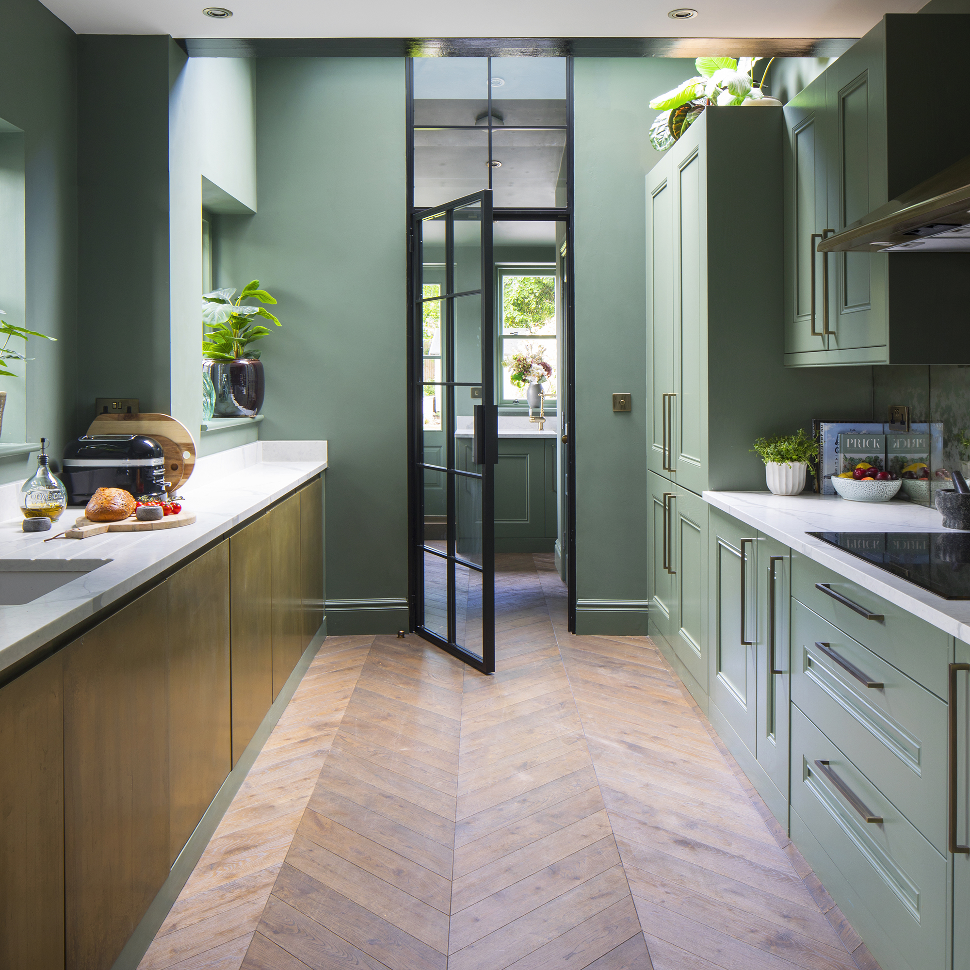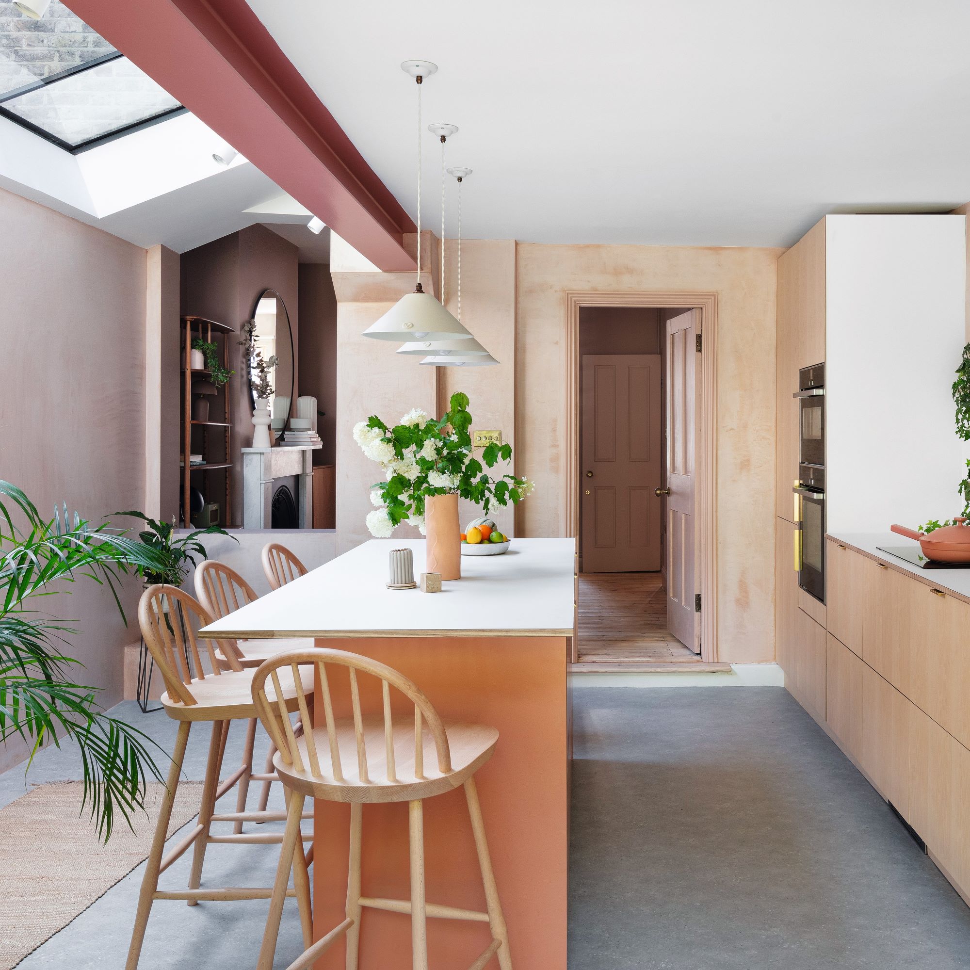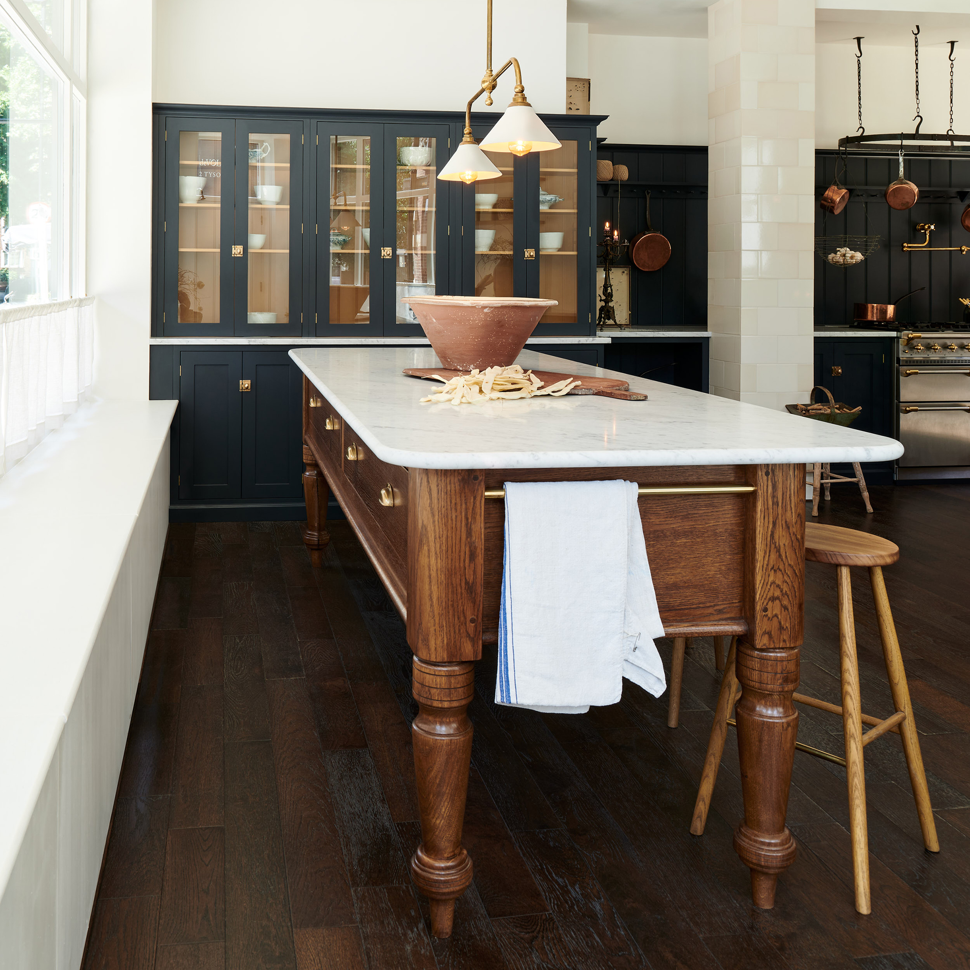Is the kitchen triangle rule outdated? These are the new kitchen layout rules to follow in 2025
The secret to a practical kitchen layout


The 'kitchen triangle' rule has been sworn by kitchen designers for decades, famous for creating a practical layout that means no stepping on anyone's toes. But aren't rules supposed to be broken? While there's no doubt that it makes for a functional kitchen layout, our kitchens have evolved massively in recent years so it might be time for some new rules on the block.
While kitchens were once used primarily for cooking, they've become the heart of the home, a place to dine, socialise, work from home, and host. So a kitchen layout that was once just focused on functional cooking now needs to account for all these other activities.
Whether it's through adding seating into your kitchen in a streamlined way or finding a clever way to include those fun non-essential appliances, these alternatives to a kitchen triangle will inspire a layout that will face the demands of modern living.
Is the kitchen triangle outdated?

The kitchen triangle concept was designed to make a cooking space as functional and ergonomic as possible without overcomplicating it. The ethos is that the hob, sink, and fridge all form a triangle, making it easy to move between the three stations but also separate so that those cooking aren't getting in the way of whoever is washing up. It also reduces unnecessary movement, so you won't get frustrated by your daily tasks taking longer than needed.
'The ‘working triangle’ stands out among the widely recognised layout principles. Essentially, this means that your hob, sink, and refrigerator will all be located equidistant from each other, optimising your workspace and meaning everything is at arm’s reach when using the space,' explains Tom Howley, creative design director of the synonymous kitchen brand.
Although it's still a useful jumping-off point when planning your kitchen layout, it won't work for every kitchen. Perhaps you have a single-wall I-shaped layout or a super narrow galley kitchen where appliances need to be a bit further apart - the working triangle isn't a one-size-fits-all approach.
So what's replacing it? When planning a kitchen renovation it's all about asking yourself considered questions about how your daily life and habits. Taking these answers into account will help you build a layout that works for you.
Sign up to our newsletter for style inspiration, real homes, project and garden advice and shopping know-how
What is replacing the kitchen triangle?

We now use our kitchens for so much more than just cooking, so the traditional working triangle layout where appliance positioning is the focus, might not be the most practical solution.
Creating zones for different purposes, from working from home to a bar corner to cost friends, will mean your kitchen can perform different functionalities with ease.
'Starting with the working triangle as a foundation, designers can create well-defined zones tailored to your lifestyle and your family’s unique needs. For multifunctional kitchens, it is essential to establish a clear narrative of their intended use,' explains Tom Howley.
'Defining these priorities is crucial, whether you focus on crafting a fun environment for entertaining or a central hub where the family can gather to eat and unwind.'
Using the zoning method, these are 3 ways to curate a kitchen layout fit for modern living, depending on how you intend to use your kitchen.
1. Create clear zones

As we mentioned above, zoning your kitchen is the key to an ergonomic space that is easy to navigate. There’s nothing worse than doing the tango with people in the kitchen, nor having to constantly retrace your steps to do daily tasks. By separating cooking zones from washing-up and dining areas you’ll create an organised room where each task has its spot.
‘As many of our kitchens are quite freestanding we usually design them with separate areas, cooking, sink, island and eating. It is important to pay equal attention to aesthetics and functionality, if you only focus on one of these then your kitchen will not work, therefore such things as triangles and zoning will generally just happen rather than being the main consideration,’ explains Helen Parker, creative director of deVOL Kitchens.
‘We like to make simple open rooms that are comfortable and calm to live in and not focus on zoning, this is not to say we do bear these factors in mind but we do not design with this as our main concern, it is not the key to a perfect kitchen.’
2. Don't be afraid to colour outside the lines

If it works well for your kitchen layout then there's no harm in putting a cabinet in an unusual place. In open-plan kitchens, you might find an awkward gap between a kitchen and a living area with no specific use. Although this might go against the kitchen triangle rule, adding a bar area with a little sink or using it as a pantry may work for your space.
'The kitchen is no longer just a practical room, it’s a multi-functional space where we live, eat, work and play. We’re noticing a shift in people wanting to push boundaries and get the very most out of their kitchen space, be it coffee stations, pantries, or even bespoke bars.,' says Al Bruce, founder of Olive & Barr.
A great way of bridging the spaces together is through glass doors. This helps to form a broken-plan space where the areas are still connected, but you can close them off if you're using your kitchen for hosting, for example, and want practical zones out of sight.
3. Think about how you use the space

Kitchen islands are one of the biggest wishlist kitchen features and aside from looking high-end and super stylish, they’re also popular for practical purposes. It’s a simple way of creating a separate surface that can either be used as a dining space, somewhere to put appliances or just to use as a prep table.
‘The working triangle is no longer a necessity in kitchen design, and kitchen islands can efficiently incorporate areas for preparation, cooking, washing up and dining. From extending out into a dining table to bespoke chopping areas and definitive breakfast bar zones, kitchen islands will be more versatile than ever in 2025, and emulate the gastronomical experience found in a luxury restaurant at home,’ adds Gavin Shaw, Laminam’s managing director.
It offers so much versatility in your kitchen design as you can really make it define how you use the space for your family’s needs. Plus, if you pick a freestanding model then you can even move it around to switch up your kitchen layout as and when you need to.
Are you still a staunch fan of the kitchen triangle? Or are you willing to give one of these methods a go?

After starting out her journey at Future as a Features Editor on Top Ten Reviews, Holly is now a Content Editor at Ideal Home, writing about the best interior ideas and news. At Top Ten Reviews, she focussed on TikTok viral cleaning hacks as well as how to take care of investment purchases such as lawn mowers, washing machines and vacuum cleaners. Prior to this, Holly was apart of the editorial team at Howdens which sparked her interest in interior design, and more specifically, kitchens (Shaker is her favourite!).