Planning a kitchen extension? Avoid project overwhelm by following these 11 straightforward steps
If you're dreaming of a bigger kitchen, follow our guide
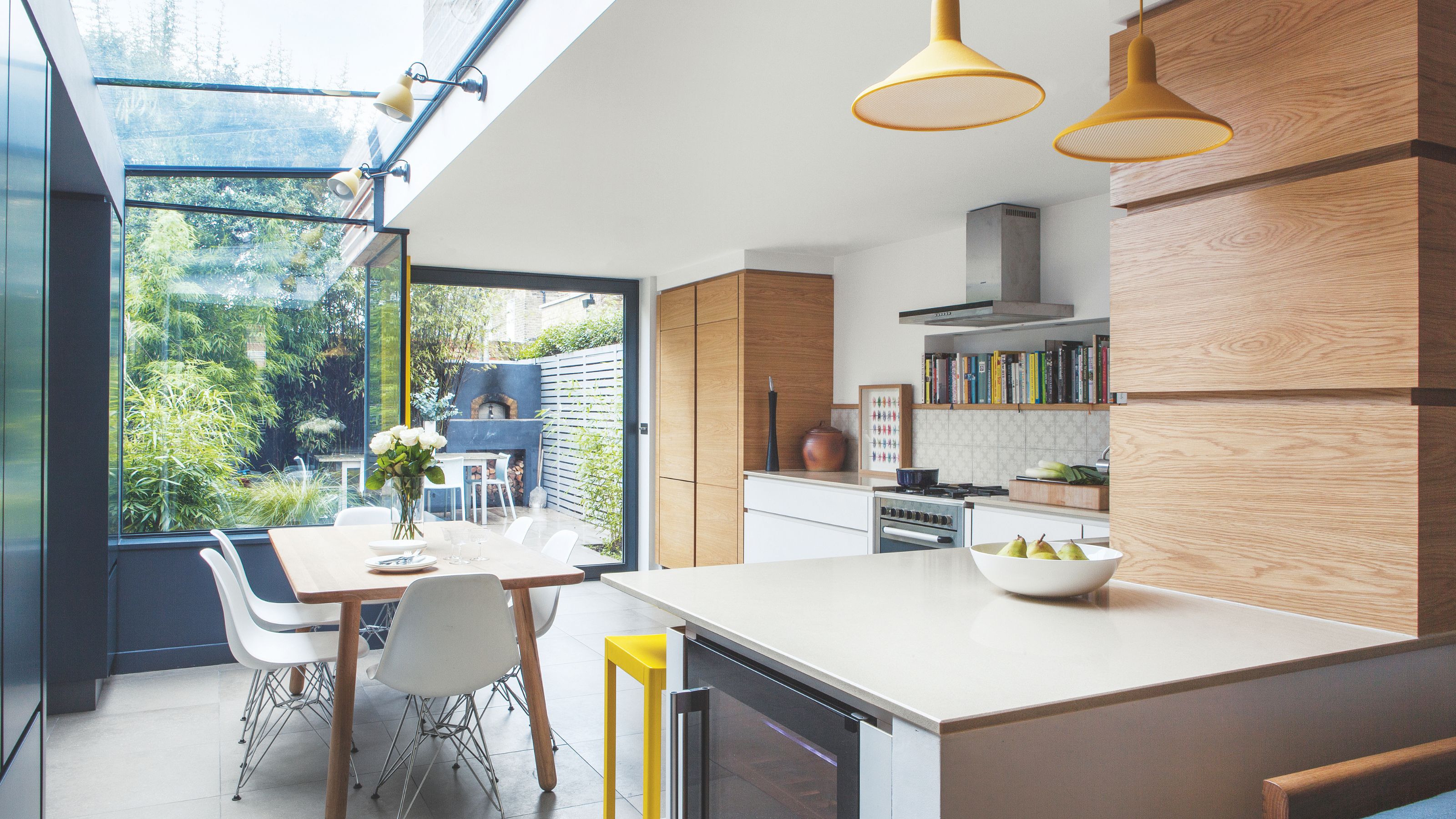

Having a kitchen that serves as the hub of the home is highly sought-after. But for some homeowners, the only way to achieve this is through a kitchen extension. But where do you start?
You might already have a load of kitchen extension ideas at the ready for when you're in a position to add more space to your home. But in order to bring them to life, it will need some careful planning.
To help, we've spoken to the experts to break down the steps you'll need to follow in order to make your dream kitchen extension a reality.
1. Do you really need to extend?
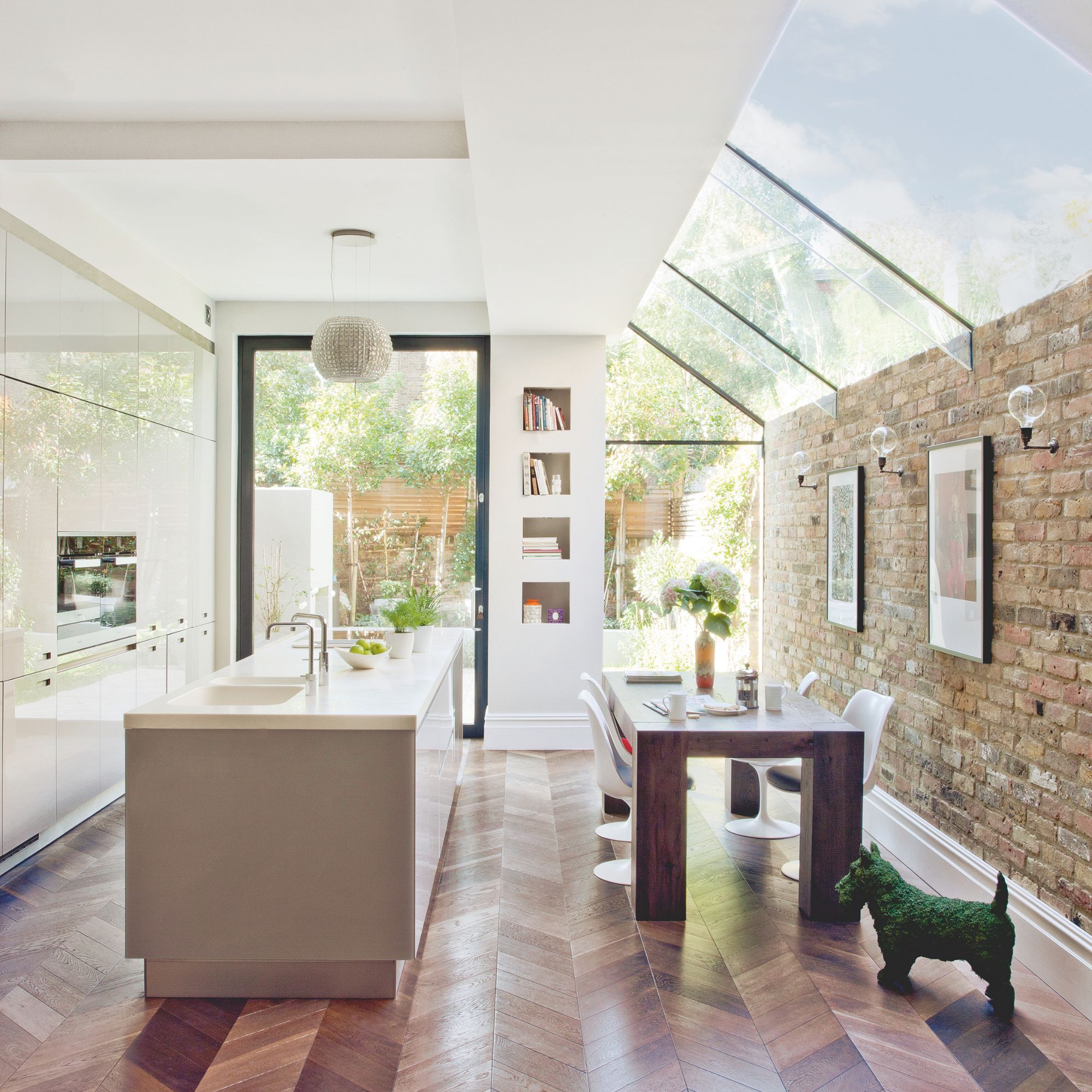
Before you get engrossed in the planning process, it's worth considering if you should extend your kitchen or not. It is usually more cost-effective to make sure of underused existing space before adding more square footage to the footprint of your home.
It's worth asking yourself (and an architect or designer) whether you could achieve your dream of a bigger kitchen by reconfiguring the space you already have. Perhaps converting an attached garage is all you need to get the additional space you crave.
This can also be a suitable solution if you have a small garden and don't want to sacrifice it by building an extension.
2. Identify what you need
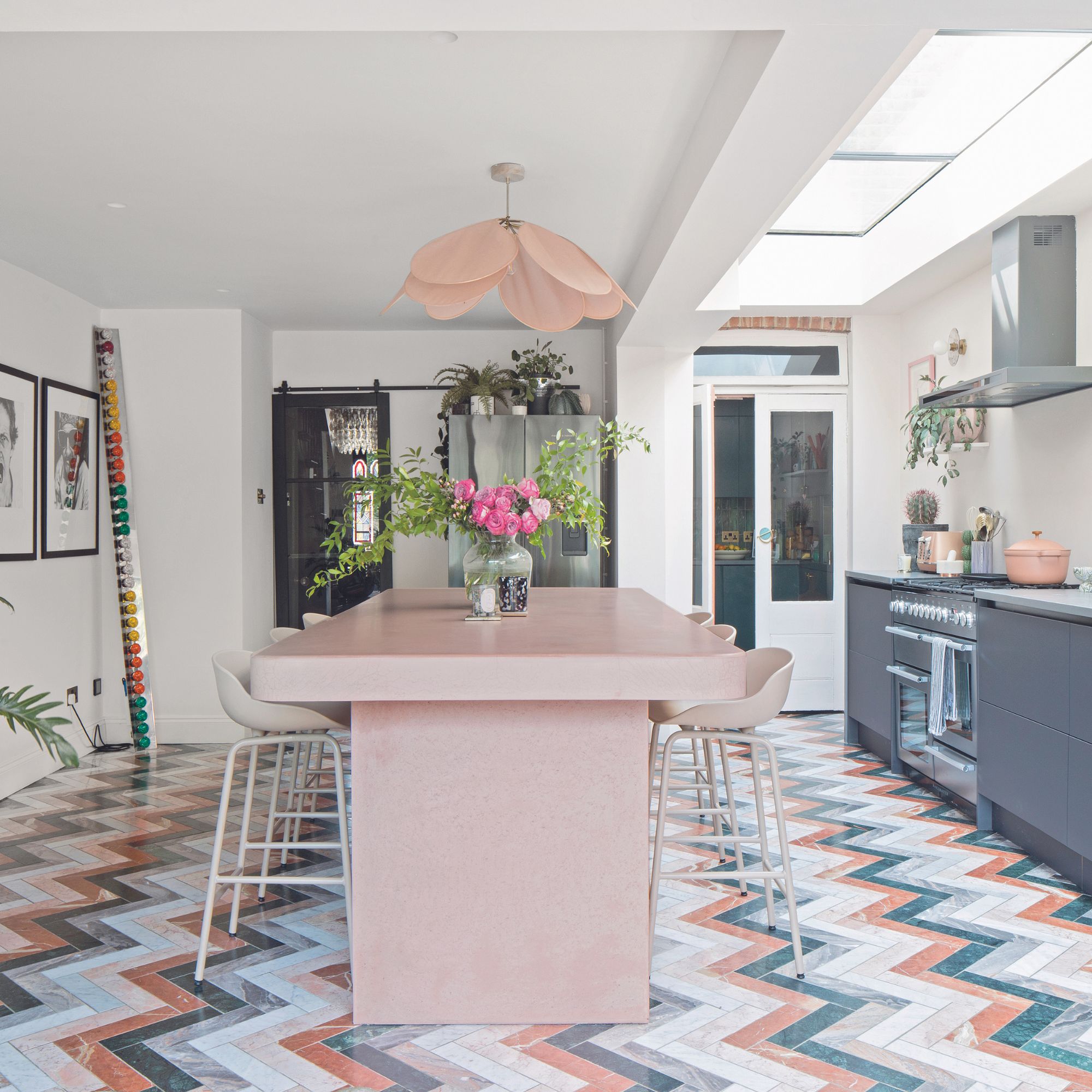
'It’s important to consider the identity of the space and what it will be used for and who will be using it,' explains Keith Myers, director at The Myers Touch
Sign up to our newsletter for style inspiration, real homes, project and garden advice and shopping know-how
'One of the things we do with all our projects, especially for kitchen extensions, is to map out and reflect with the homeowner how they will use the space, while also honing in on the natural elements and bringing them to life with sky lights or large doors that open up into the garden,' agrees James Bernard, director of Plus Rooms.
'If you’re planning a new extension, consider how you can use the valuable spaces in your kitchen, such as any pantries, laundry spaces, storage, and corners that often go unused and untouched in order to create spaces that are characterful and unique.'

As director of Plus Rooms, James consults with the clients at their home to discuss their build requirements during which he agrees each individual design and arranges a detailed priced schedule to go to them.
It's also worth considering the site on which you house sits, and how best to extend. 'There are two ways of developing your kitchen extension,' says Keith. 'The first is taking a view from the outside. This means the designs are based on the physical conditions of the exterior of the property. For example, there is a drain running at the back or there is limited space, so you design the space to fit within the physical constraints of the exterior.
'The other way of creating the space you want is to design from the inside out, so you are designing your perfect interior space, and then wrap the extension around it. You may have some dead garden space to work with, an old conservatory or room in the side return - these are all great starting points for your kitchen extension design.'
You might also consider a conservatory kitchen as a budget way to create additional space, but this will need careful thought to ensure the area is suitable for use year-round.
3. How big does your kitchen extension need to be?
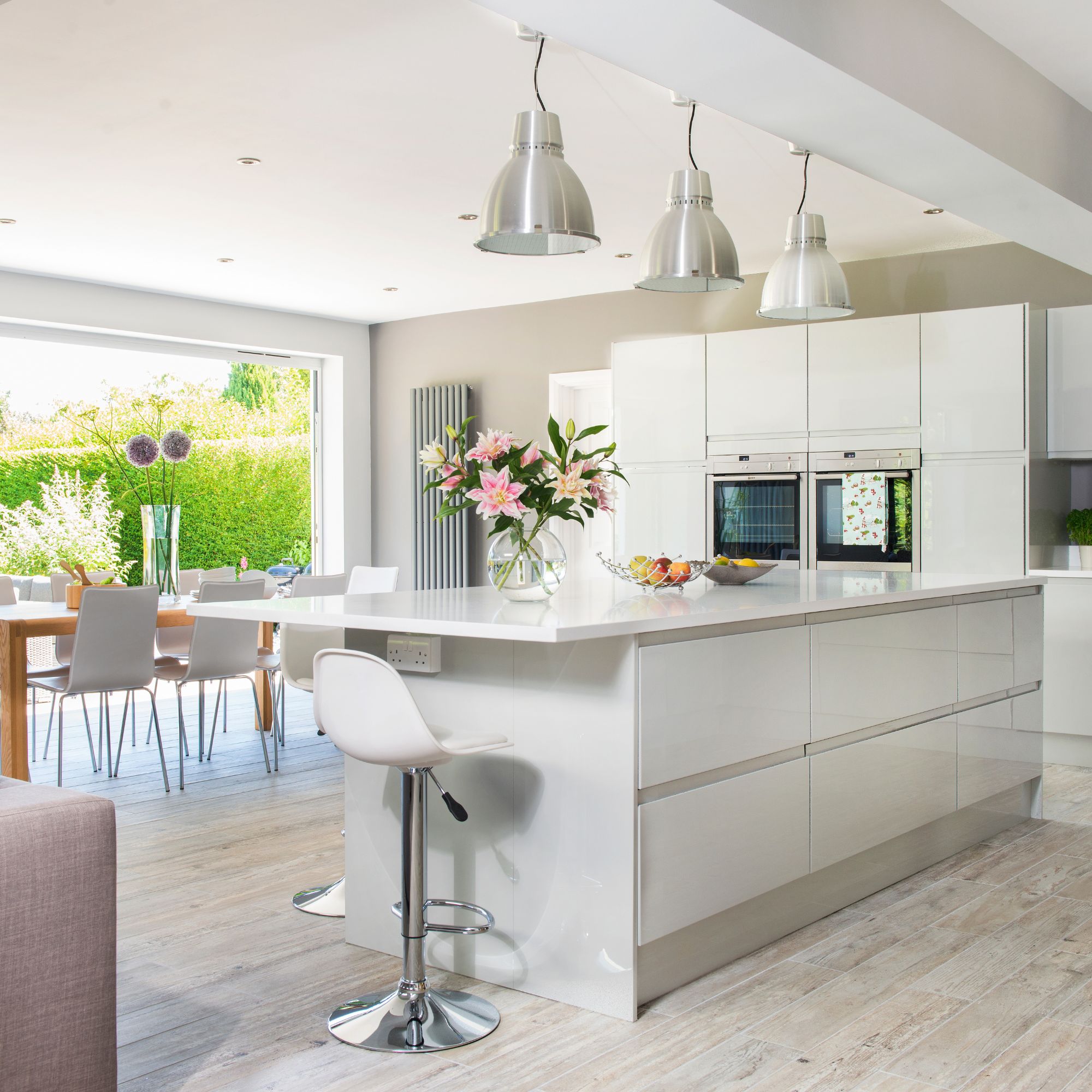
If you've been living in a space that feels cramped, cluttered and claustrophobic, then it can be tempting to want to add as big a kitchen extension as money can buy. But maximising on size, can mean significant additional time and costs for things like materials, labour and any planning permission you may need to secure.
A single-storey rear extension is usually the most planning permission-friendly option, often achievable under Permitted Development. A simple side extension that’s subservient to the main house is also planner-friendly and can widen a narrow kitchen without stealing precious garden. Side return extensions are a common choice for terraced properties, which often have a half-width kitchen tacked onto the rear.
If you plan on selling your home in the future, don't swallow up too much garden with an extension otherwise you risk reducing your property’s value.
4. Consider the kitchen extension's layout early
The kitchen layout needs to be decided early on and it's a good idea to work with a kitchen designer to help you. Think about the features you want in your kitchen, like an island or space for dining. Do you want a sink, oven or hob in your island? Do you dream of having a rooflight in your kitchen extension? All of these decisions will impact other elements such as plumbing and electrical work, and where is the best position to bring in natural light to make your new space feel bright and spacious.
Working with your architect and a kitchen designer can help you get the most out of the new space, in terms of both function and aesthetics.
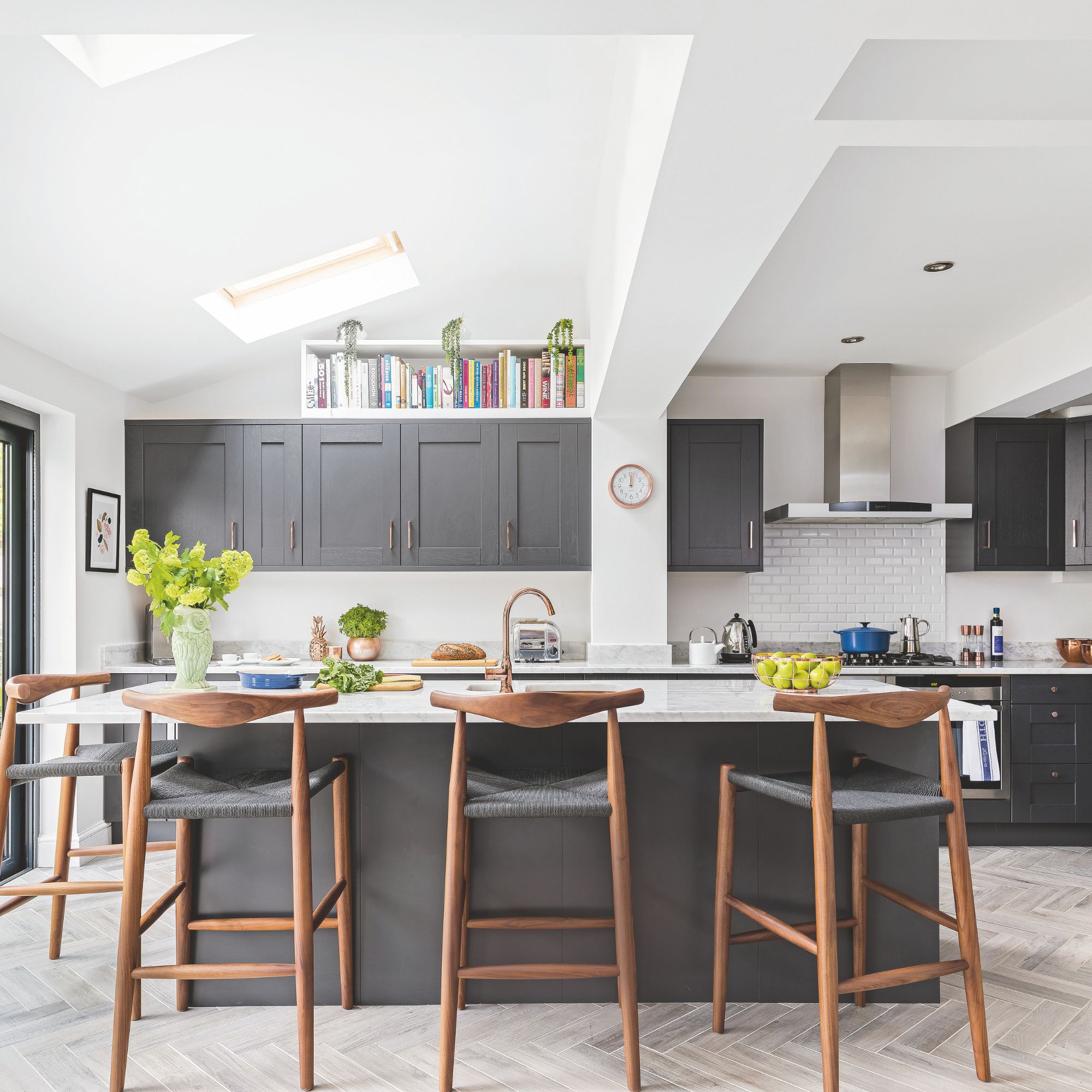
5. How to budget for your kitchen extension
Ultimately, how much your kitchen extension costs will depend on your specification, the materials you use and where you live. But having a clear idea of what you want from the outset can help the experts you speak to provide estimates.
While there are ways that you can extend your kitchen on a budget, it's important to avoid the common pitfalls that offer false economies.
If what you want looks like it will be beyond your budget, your architect, builder and kitchen designer may all be able to offer some alternative solutions that will get you close to what you want, without blowing your bank balance or compromising on quality.
Ultimately, done well, a kitchen extension can add value to your home, so the ideal scenario would be to add more value than the project costs.
6. Choose an architect
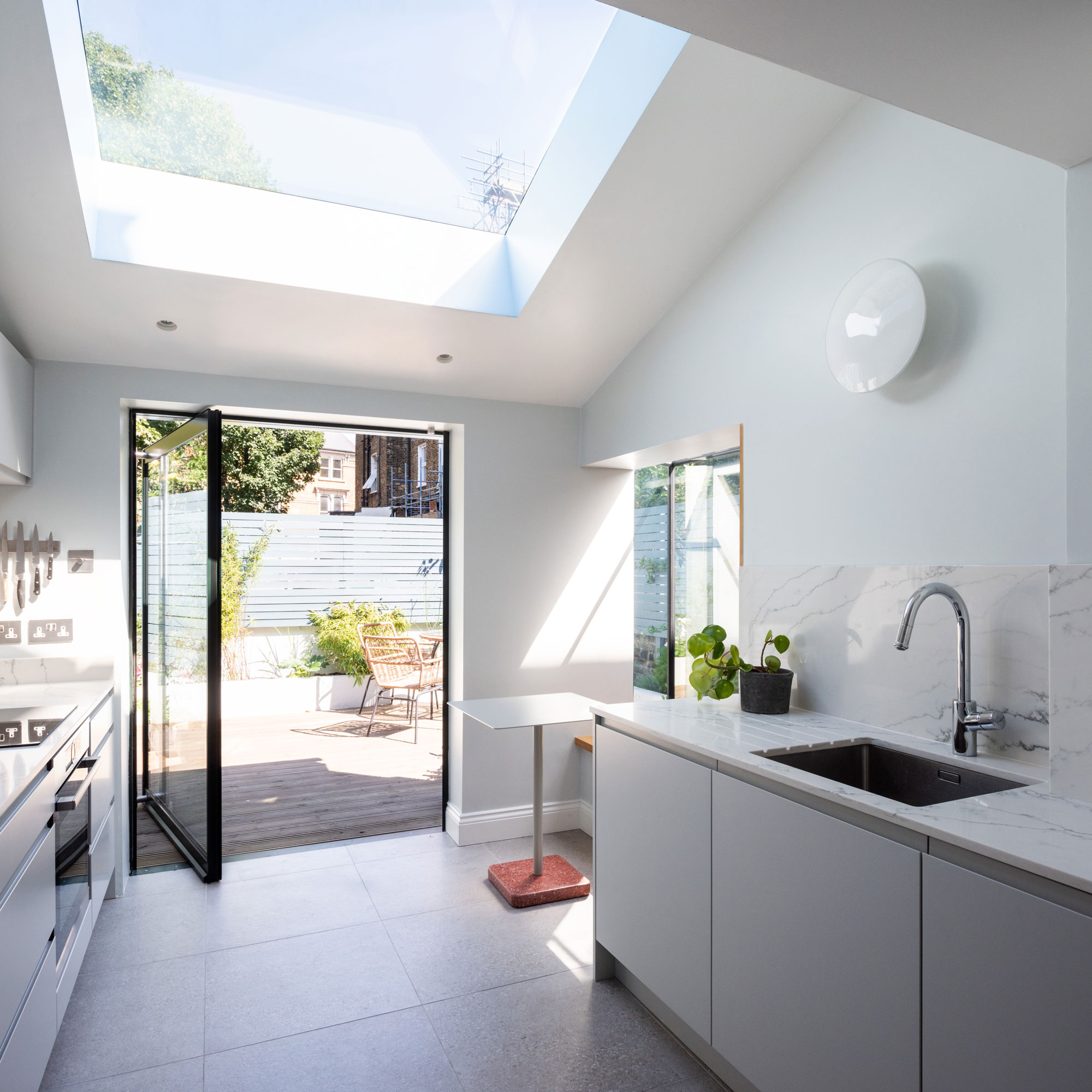
Once you’ve decided on a style and space, look for an architect or designer who will be able to advise you on what’s possible, guide you through the planning process (if needed) and help you achieve your dream space within your budget. Make sure your architect is RIBA Chartered and make use of recommendations from family and friends if you can.
'The reason for hiring an architect, is for them to add value, proposing and conceiving ideas and thoughts you might not consider,' says Darren Bray, director of Studio BAD architects. 'A good architect, will be able to work with a budget and still deliver a fantastic space; utilising affordable design ideas and materials to ingenious ways. An architect should be able to be challenged and challenge the concept of project.'
Ideally, you should create a shortlist of three or four architects. Ask to see examples of their previous work and to speak with former clients. Your chosen architect will then undertake a site survey and present plans to you for approval.
7. Seek necessary permissions
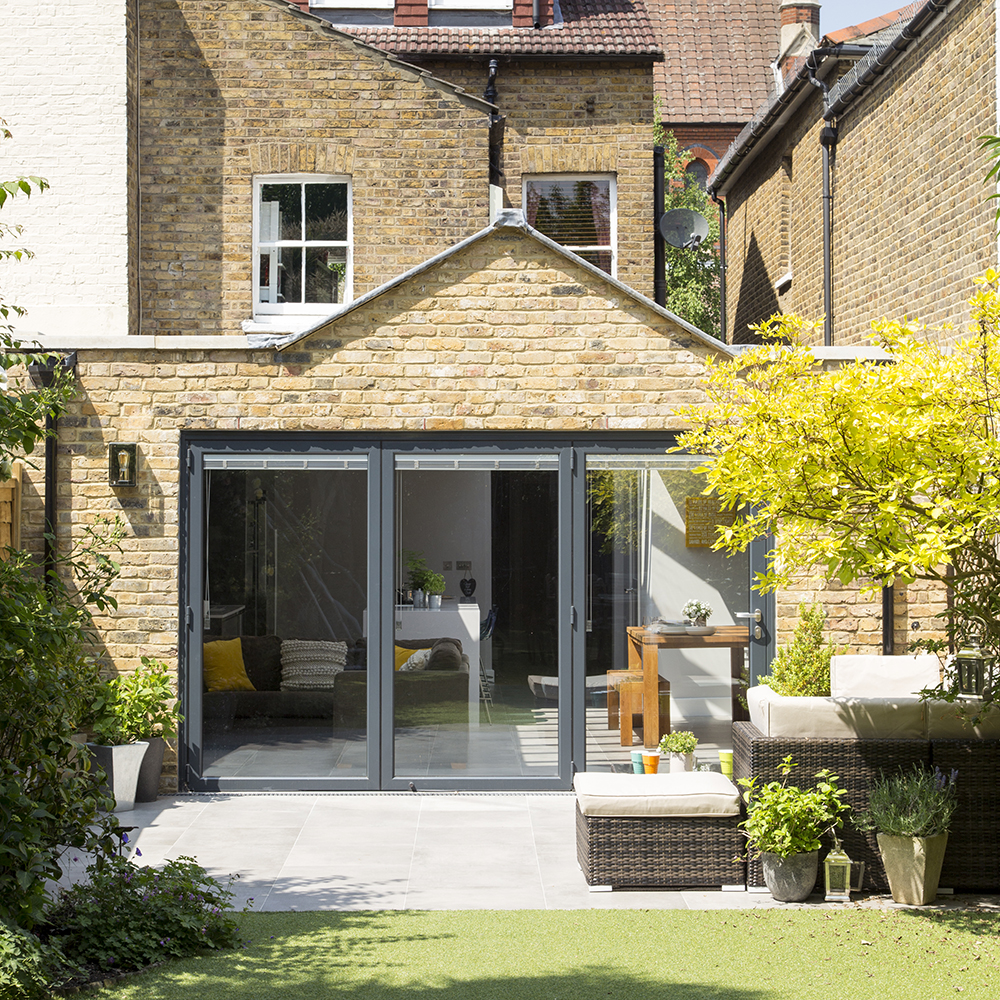
Once you have approved the architect’s plans, you should know if you need to apply for planning permission for your extension or not. Your architect should be able to advise you in this respect, as they should be familiar with planning policy in your area..
'Obtaining permissions are an integral part of the design development process you will go through with your architect', says George Omalianakis, kitchen extension expert at GOAStudio.
Even if you don't need to submit a planning application, you will need to obtain building regulations approval from a building control. An inspector will need to visit your project at various points to ensure the work meets the guidance laid out in the regulations.
If your kitchen extension impacts a wall or boundary you share with a neighbour, you may also need to have a party wall agreement in place.
8. Get a builder onboard
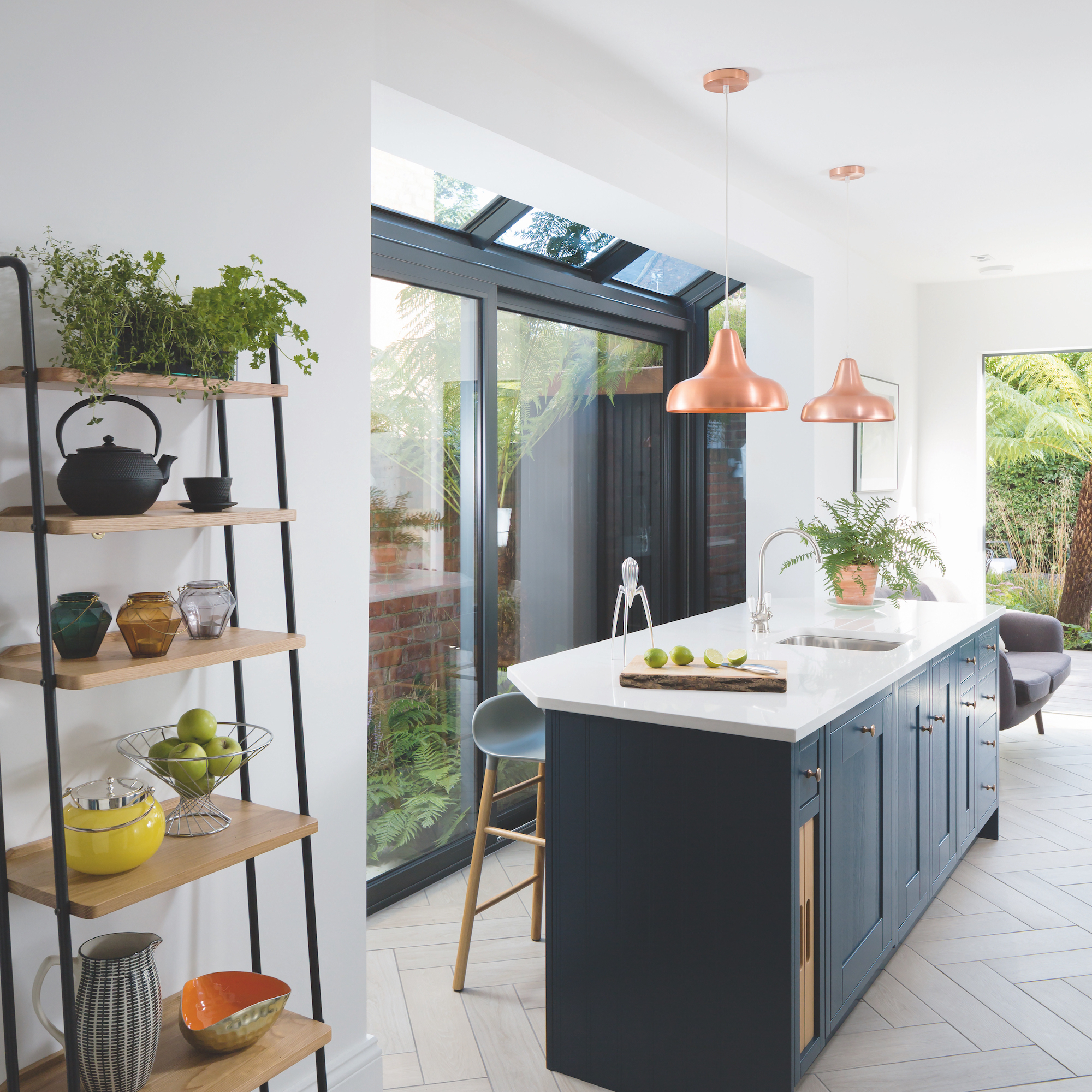
'Make sure you find a very good builder, usually your architect, can help with this and recommend someone they work with all the time,' suggests Darren.
Costs vary for building works, and it is a good idea to get several quotes. 'Once you have planning approval, your architect will need to prepare a set of technical / Building Regulation drawings that can be priced by the builder and use to build from,' says Darren.
'This will typically take a couple of months, depending on the complexity of the extension. The builder will typically take a month to price / tender the project, so it's best to allow three to four months post planning. But you may need to wait for your chosen builder as good ones get booked up.'
You will also need to think about who is going to manage your kitchen extension project, ensuring materials arrive on time, trades turn up in the order they should, and to deal with any issues that crop up.
If you have the time and are experienced in this type of work, then you could project manage your own extension to save some money. However, if you aren't, you will need to appoint someone to manage it for you.
9. Fine tune your design
Once your architect has planned the basic layout of the kitchen for you, you can take your architectural drawings to your preferred kitchen company. They can then fine-tune the layout and come up with final designs for your approval.
Layout finalised and supplier chosen, you'll then be able to ask for a detailed layout, wiring and plumbing plans. Have these ready to share with your builder in time for the next step...
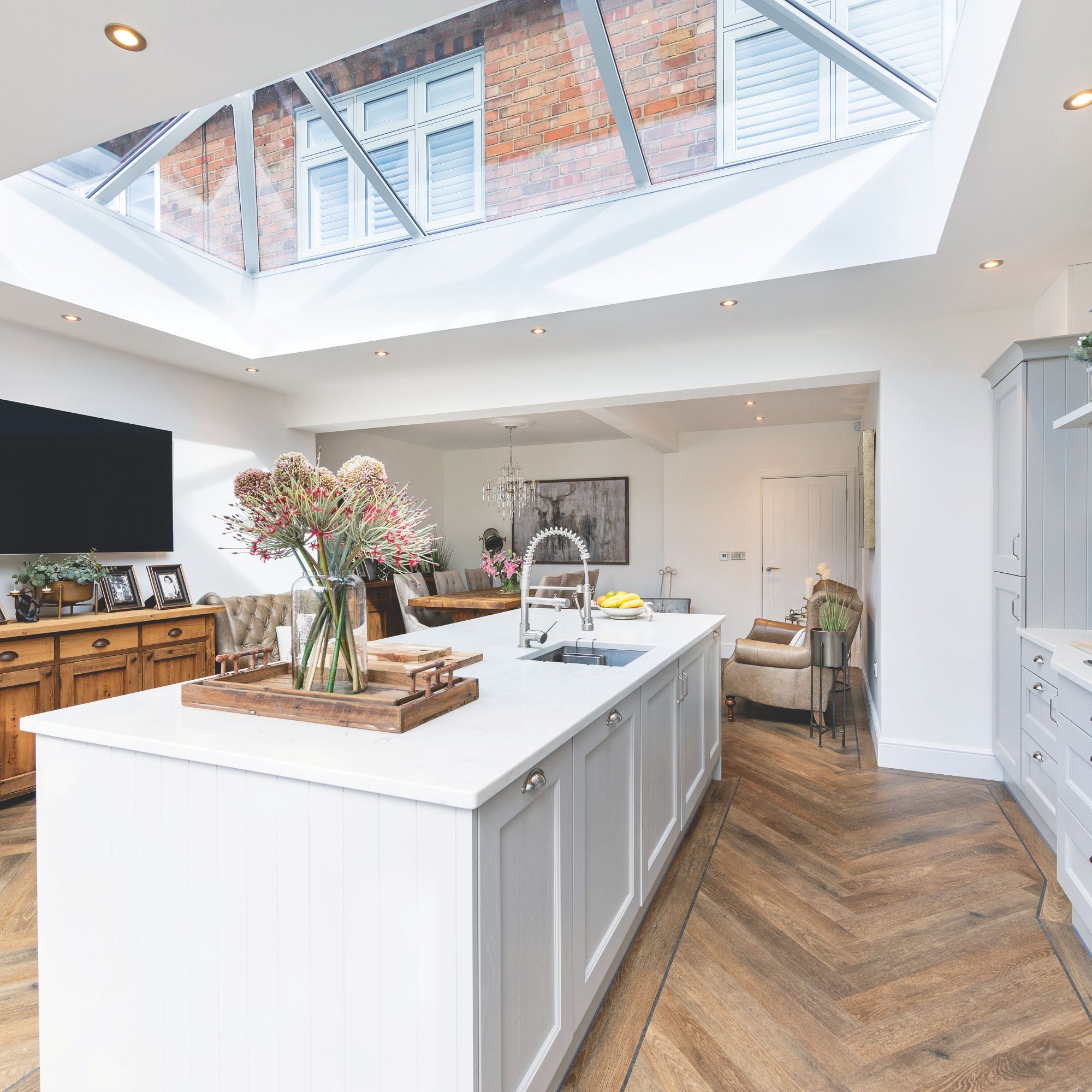
10. Get started on site
Once building work starts, you might find yourself faced with the realities of living on site. And with your current kitchen potentially out of action, you may need to set up a temporary kitchen if you plan on staying in the property while the work goes on. Make sure you have a clear idea of how long a kitchen extension takes, so you can plan accordingly.
You’ll need to start paying your builder. ‘Most contracts require staged payments against valuations,’ says Hugo Tugman, founder of Architect Your Home.
‘This means that your architect visits the project every payment period and issues a certificate to say what percentage of the total work is complete. You then pay against completed works.’
11. Snagging
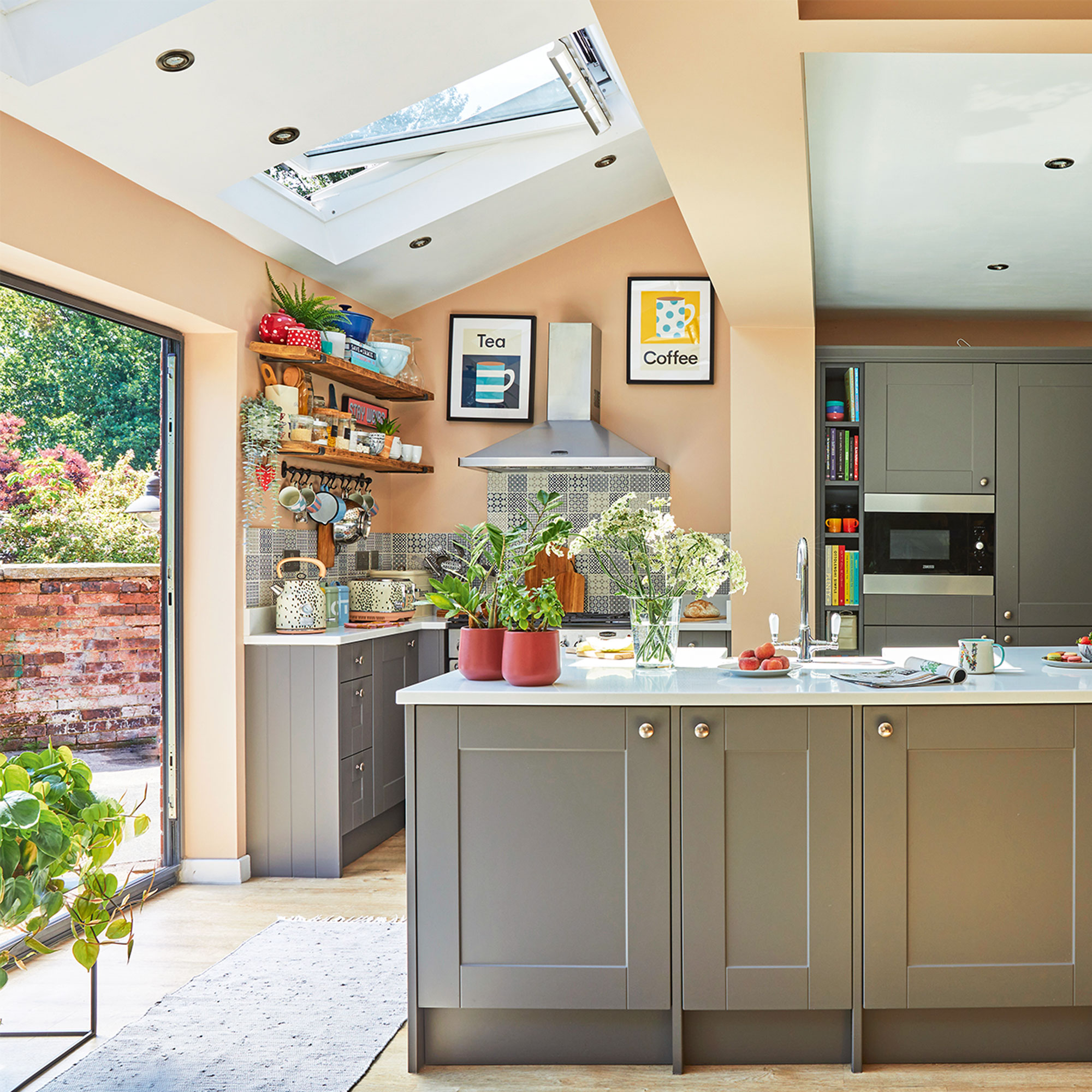
Only when these have been done to your satisfaction should you make your last payment to your builder in return for a final certificate. Make sure that all electrical work, plumbing and gas supplies are signed off, too.
Before your kitchen cabinetry and appliances can be installed, you’ll need to lay your flooring. Fitting of your new kitchen should then take up to four weeks. After the cabinets have been fitted, your kitchen company will template the worktops, which should take around two weeks.
In the meantime, you can paint the walls and add fixtures and lighting. Then, once the worktops are in place, your kitchen extension will be ready to revel in!
When it comes to choosing a kitchen for your new space, make sure you check out these modern kitchen ideas for some inspiration.
Want to extend your kitchen or have you already done it and have wisdom to share? Tell us all about it in the comments below.

Sarah Handley has been Ideal Home’s Section Editor for Renovation since September 2024, following three years of looking after the site's home finance content. She has been a journalist since 2007 and has worked for a range of titles including Homebuilding & Renovating, Real Homes, GoodtoKnow, The Money Edit and more.
- Katie SimsContributor
- Katie Garrett
You must confirm your public display name before commenting
Please logout and then login again, you will then be prompted to enter your display name.