Kitchen layout ideas you don't want to miss
If it's time for you to transform your kitchen, check out our fab layout ideas and make the most of your space
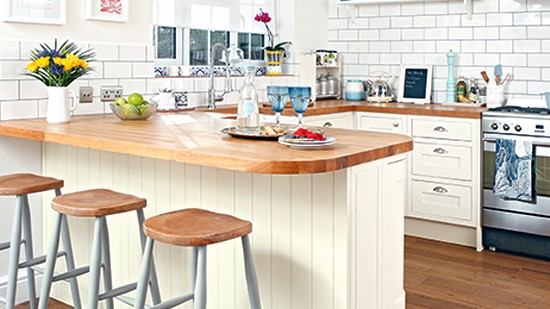

Unless you're planning on extending your kitchen or radically reworking the space for the perfect layout, you're often stuck with units and appliances in certain positions. From small galleys to open-plan family spaces, L-shaped, U-shaped and island designs, we've got some ideas to make it work for you.
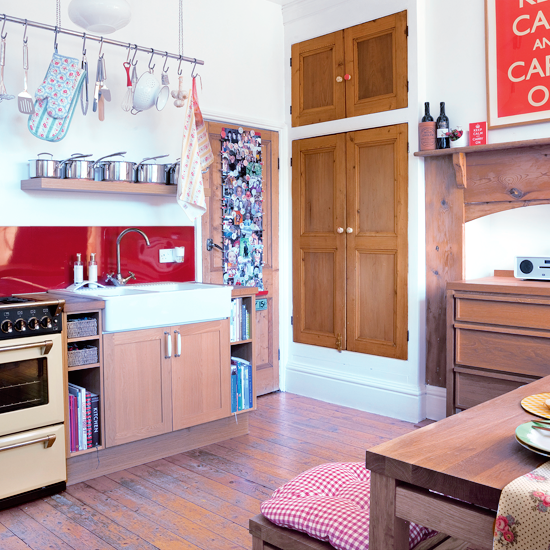
Open plan
This is a fab style if you have updated your space by knocking down walls and creates a sociable room where everyone can relax together. Just remember if you're untidy when you cook, your guests will have full view of the kitchen and invest in a quality extractor fan so cooking smells don't fill the room. Use lighting, flooring and decorative touches to define the different spaces.
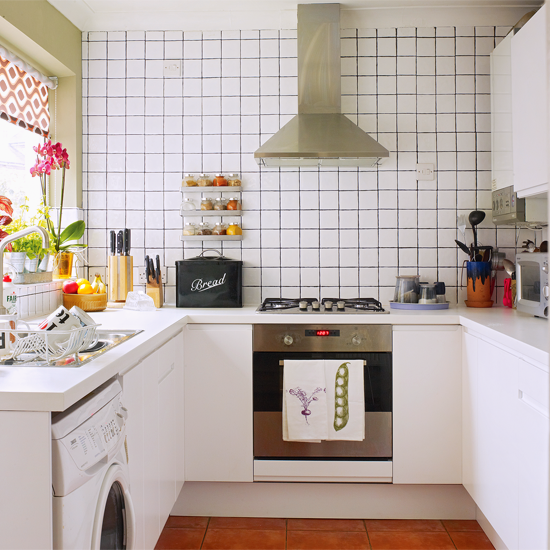
U-shapedSuitable for oblong rooms with one door at the end, this layout has units fitted along three sides, great for when you want the kitchen apart from the rest of the space. It can make the kitchen feel quite confined so avoid having wall units on all three sides and position the sink, cooker and fridge on three sides of the U for a balanced working triangle.
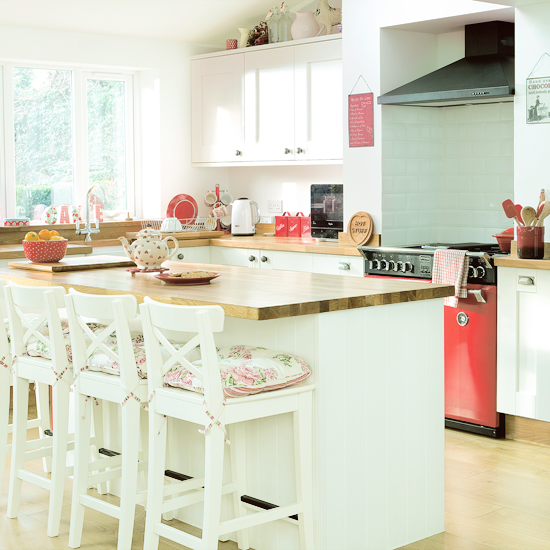
IslandCreate a sociable kitchen where guests can sit at the island and chat, while you cook. It's great for creating a divide between the cooking and living areas but while practical, it won't provide as much prep and storage space as a run of wall units would. So, choose an island that has clever storage underneath.
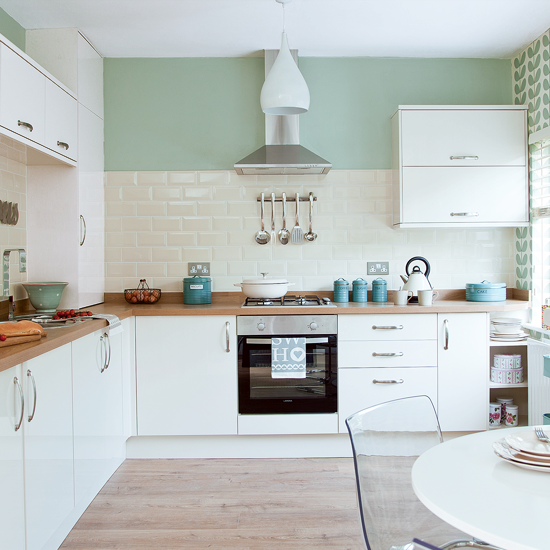
L-shapedRuns of units fitted around the corner of two adjacent walls, leaves space for a small bistro-style table and chairs. For the side without any units, brighten up the wall with a funky wallpaper or wall art.
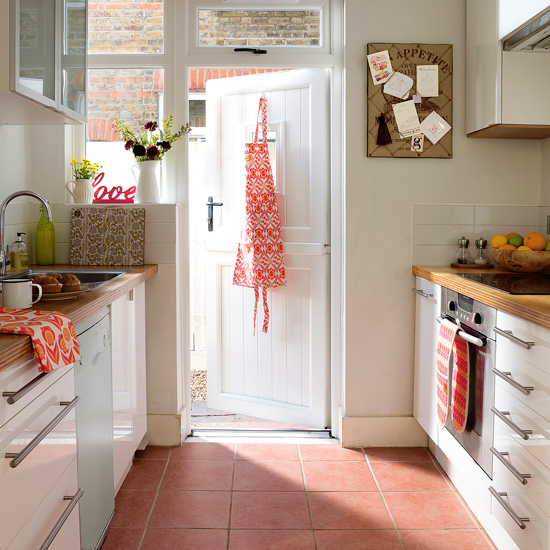
GalleyWith units facing each other along the two longest walls a galley-style is good for busy cooks who like everything close to hand. Just make sure you have plenty of space between the facing units to move around and open cupboards easily. If space allows, don't take the units all the way along the wall, leave space at the end for a table and chairs.
Get the Ideal Home Newsletter
Sign up to our newsletter for style and decor inspiration, house makeovers, project advice and more.

Amy Hodge has been working on interiors magazines for over 11 years. She's a freelance writer and sub editor who has worked for some of the UK's leading interiors magazines including Ideal Home, Style at Home and Country Homes & Interiors. She started at Style at Home just after it launched as food editor and is now chief sub editor for Ideal Home, Style at Home and Country Homes & Interiors.
-
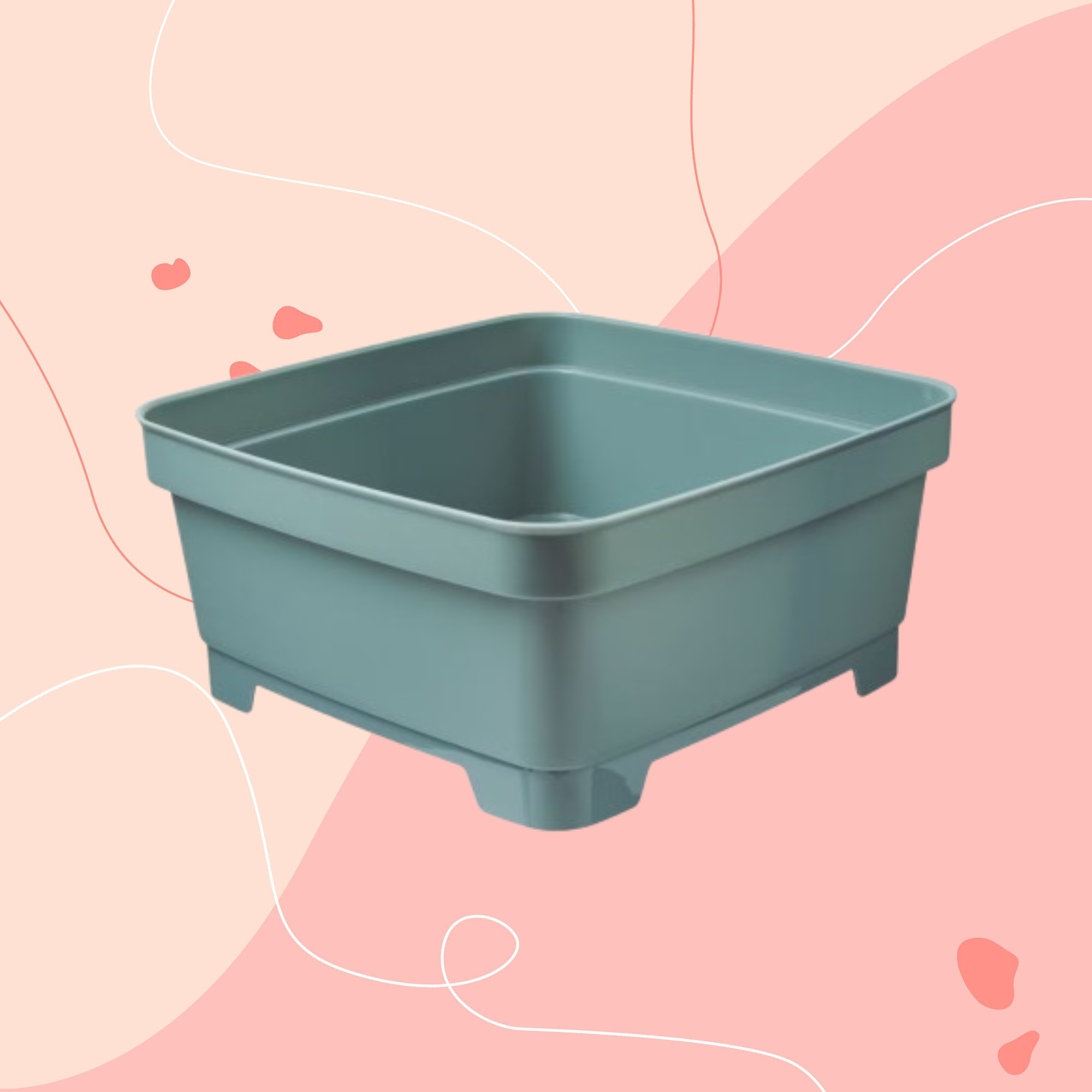 Aldi is releasing a budget alternative to the cult Joseph Joseph washing up bowl – it’s just £4.99
Aldi is releasing a budget alternative to the cult Joseph Joseph washing up bowl – it’s just £4.99The Joseph Joseph washing up bowl is an Ideal Home favourite - now we can't wait to try Aldi's alternative
By Kezia Reynolds
-
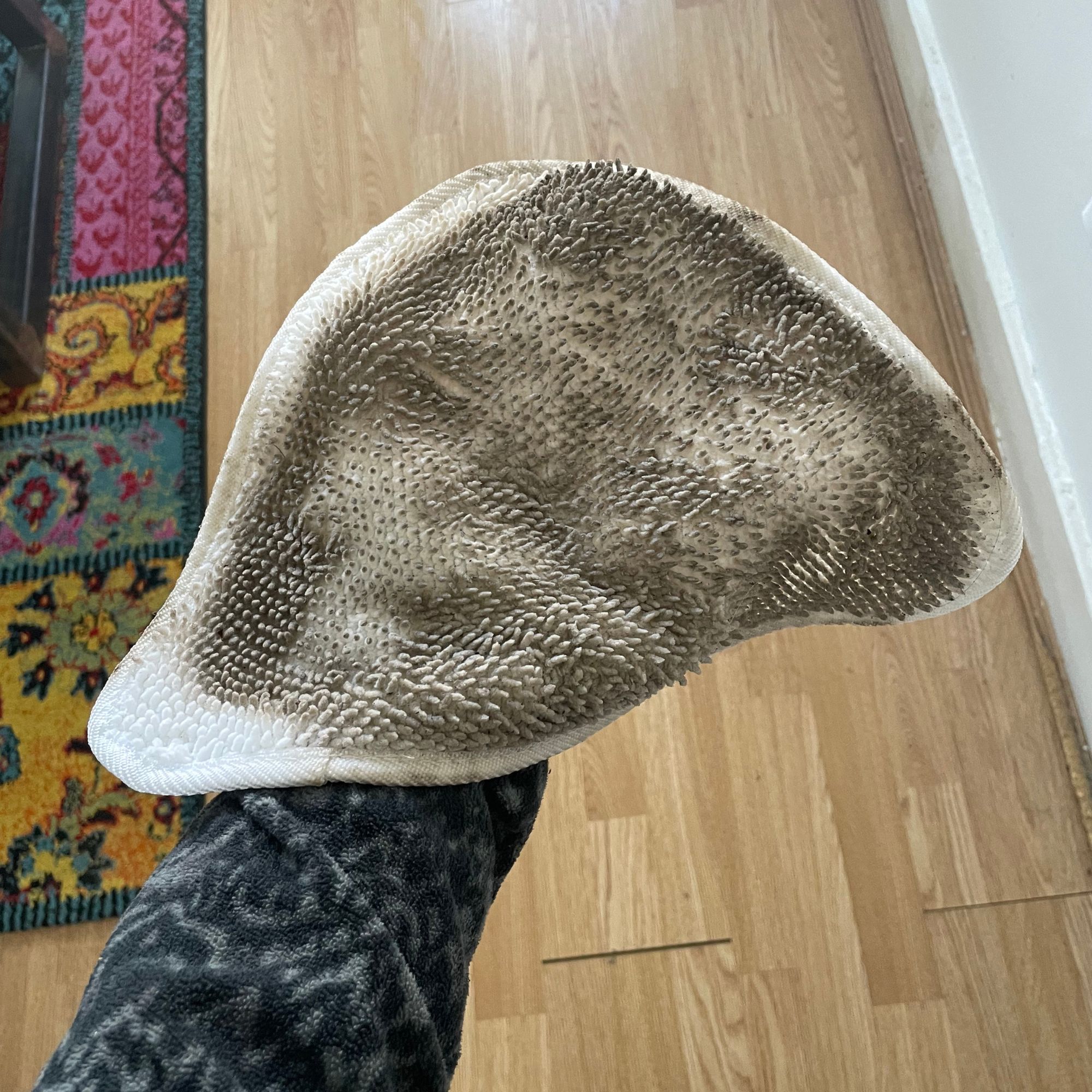 I thought I knew how to clean my hard flooring until I tried Vileda’s new steam mop — the grime it picked up was downright embarrassing
I thought I knew how to clean my hard flooring until I tried Vileda’s new steam mop — the grime it picked up was downright embarrassingIt's a game-changer for muddy paws and invisible grime
By Lauren Bradbury
-
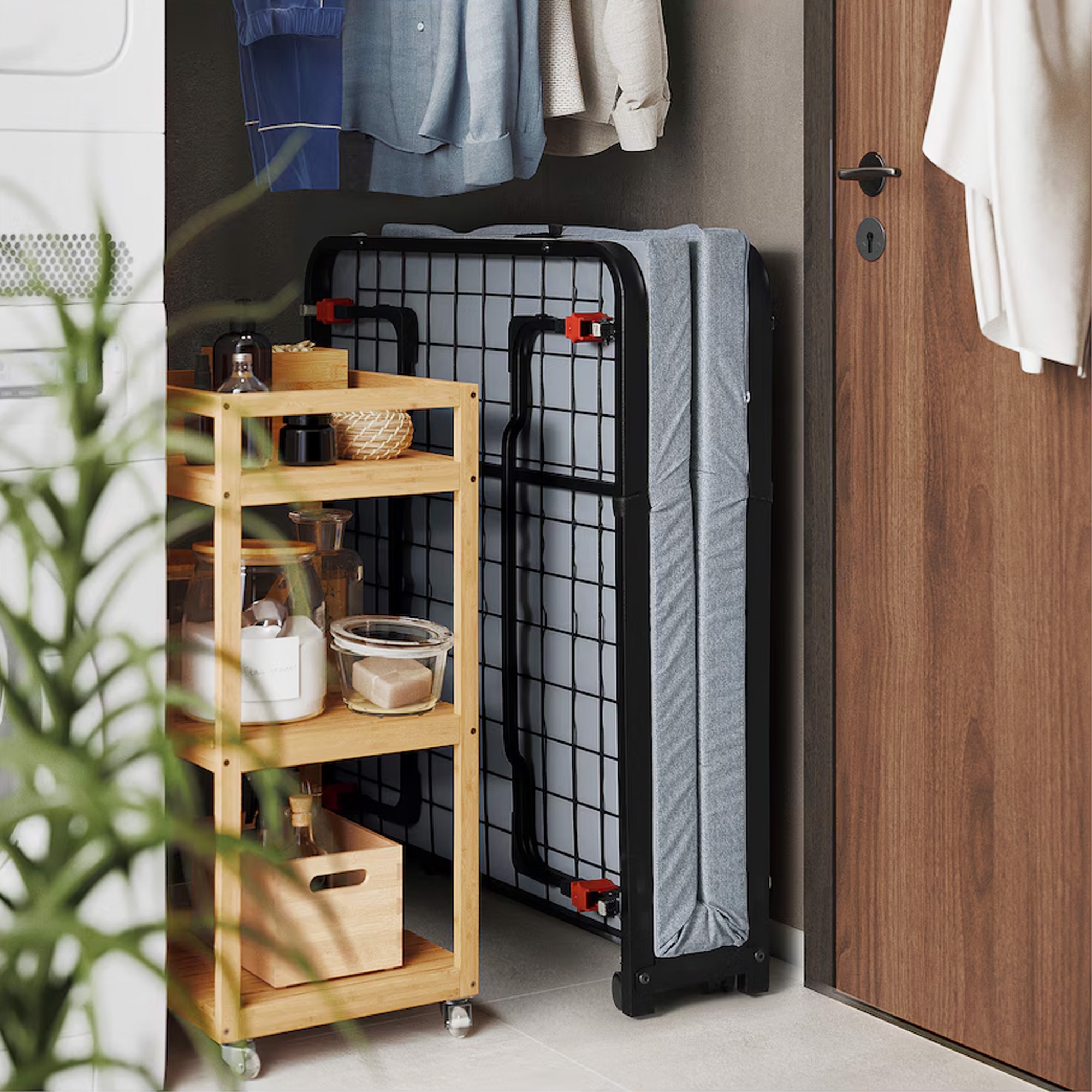 IKEA has just launched a genius guest bed that's perfect for small homes
IKEA has just launched a genius guest bed that's perfect for small homesThe NORRUNDDEN bed is a savvy solution for hosting guests if you're short on space
By Amy Lockwood