Sociable country kitchens
Create a space that appeals to everyone by integrating your kitchen with the dining and relaxing areas...

Living the open-plan dream often stems from a desire to spend more time at home with family and friends.
The aim is to create a relaxed space that makes socialising easy.
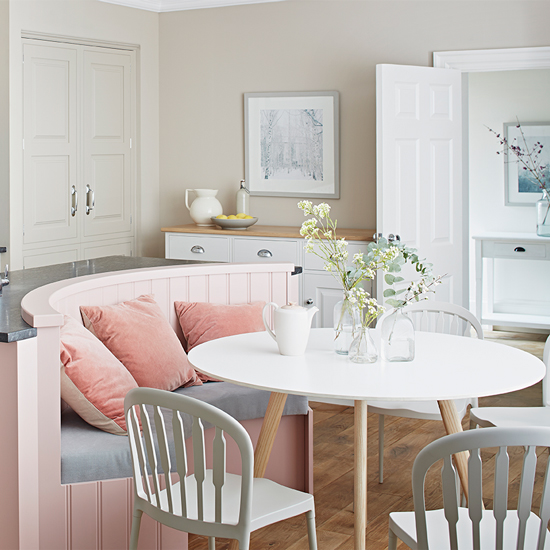
Snug fit
'Banquette-style dining is ideal for those who are pushed for space,' says Jayne Coleman, Kitchen Designer, John Lewis of Hungerford. 'Not only dies it give you the option to conceal lift-up lids underneath the cushions to create valuable extra storage, but the banquette seats can be fitted flush to an island unit or wall, whaterver its shape, leaving more space free in the rest of the room.'
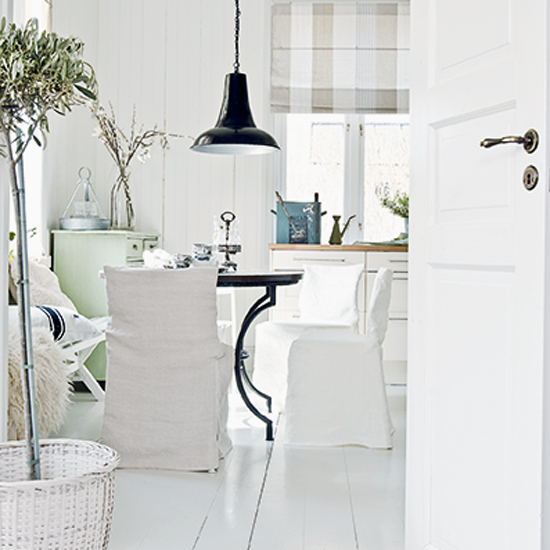
Chic monochrome
'Use black accents against fabric-covered chairs to create striking silhouettes in your dining area, without overpowering the space,' says Sara Thompson, Director, Thompson Clarke Interiors. Try a black factory-style pendant and a circular metal table teamed with seating dressed with crisp white cotton covers for a stylish look.
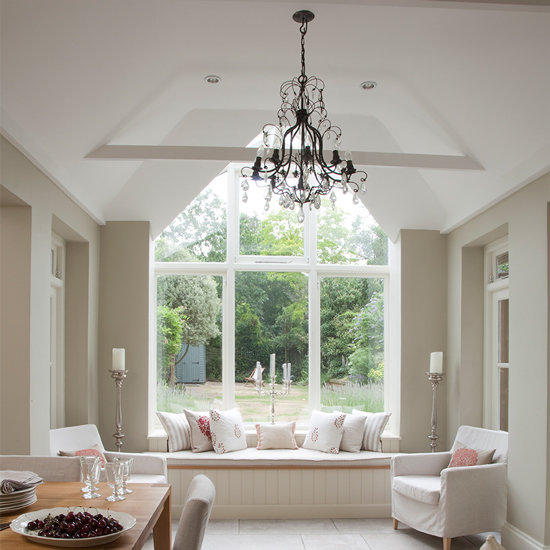
Room with a view
'Maximise the potential of a bay window by incorporating a bespoke window seat,' says Andrew Hall, Managing Director, Woodstock Furniture. 'Topping it with an upholstered foam cushion helps to soften an open-plan kitchen, creating a more relaxed, living room feel.'
Sign up to our newsletter for style inspiration, real homes, project and garden advice and shopping know-how
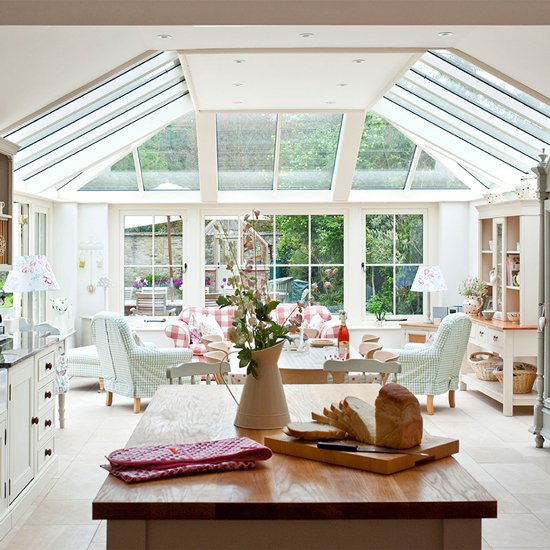
Sun-seekers
'For practical seating, choose covers that are removable and machine washable,' says interior designer Clare Topham of Clare Topham & Co Interior Design. 'Besr in mind that if the seating is in the conservatory, pale colours will be less prone to fading.'
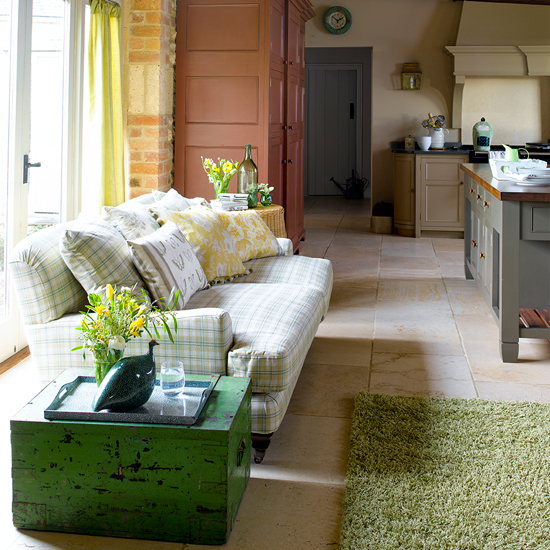
Sofa style
Just one squidgy sofa is often all it takes to encourage friends and family to linger for longer in the kitchen. 'Comfort is the key - choose a deep seat for sinking into and add plenty of cushions ,' says interior designer Emma Sims Hilditch, of Sims Hilditch Interior Design.
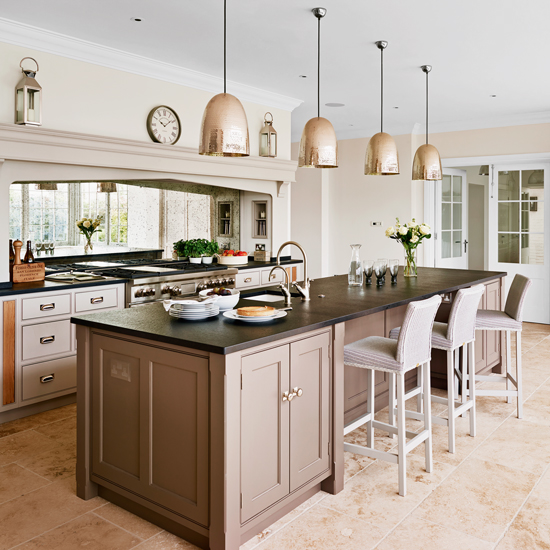
Store more
‘As well as being the natural hub of a large kitchen, an island unit with deep cupboards facing the dining table will provide a huge amount of storage - perfect for stashing crockery and other tableware and allowing the table to be laid for dinner quickly and efficiently,' says Peter Humphrey, Design Director, Humphrey Munson.
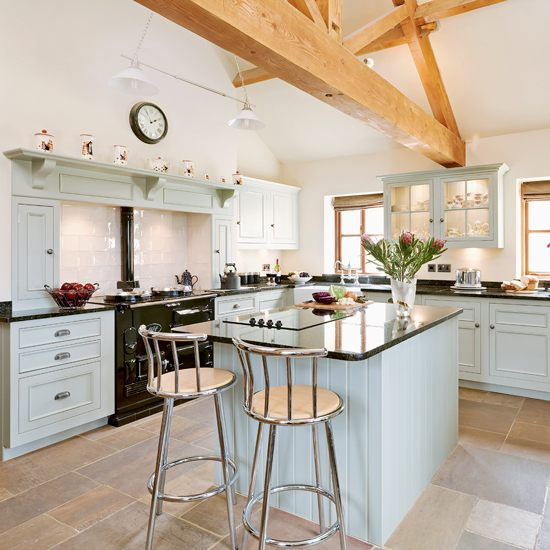
Multi-tasker
‘It only takes a small overhang on the worktop to make an island unit or peninsula run more sociable and flexible,'
says kitchen designer Matthew Payne, from Harvey Jones' East Sheen showroom. ‘A 200mm-deep overhang will suffice for casual seating, but for optimum comfort I'd aim for 300mm, which is the deepest overhang you can have without needing extra support beneath the worktop.'
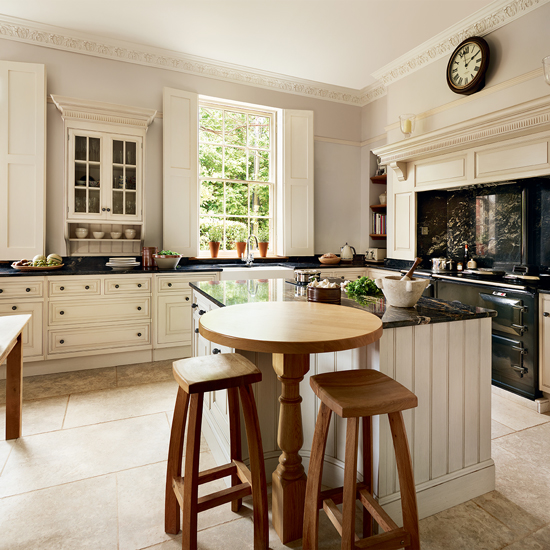
Space-saver
This small circular breakfast bar perched on the corner of an island unit is a brilliant solution for achieving dedicated dining without stealing precious prep space. ‘The corner position of this breakfast bar is key as it allows you to chat with family and friends but still get on with the meal in hand,' says Steven de Munnich, Design Director, Smallbone of Devizes.
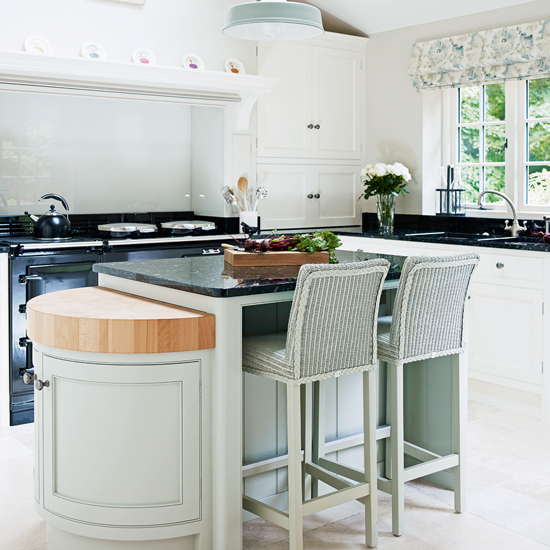
Embrace curves
‘The use of curved cabinetry is great for improving flow and movement in an open-plan kitchen,' says Richard Mason, Managing Director, The Secret Drawer. ‘The curved end-grain chopping block on this island unit also softens the kitchen design for a more relaxed, informal look.'
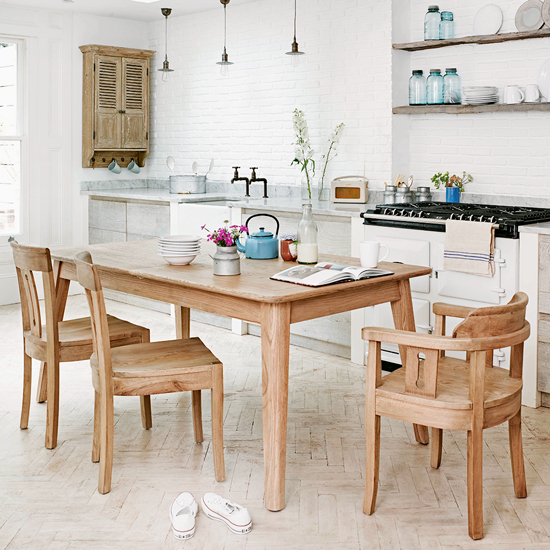
Family hub
A sturdy cook's table preceded modern-day island units as a central hub for food prep and socialising. If you don't have space for both, a simple wooden table may still prove the simpler option. ‘Spread out the weekend newspapers, plough through the children's homework, peel the spuds and share big Sunday roasts - the kitchen table is where it all happens,'
agrees Charlie Marshall, founder of Loaf.
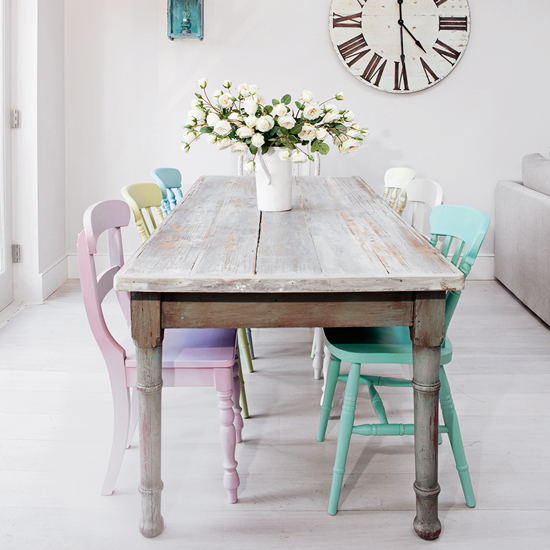
Relaxed styling
‘These deliberately miss-matched chairs have been hand-painted in soft pastel shades to create a laidback family dining area in this open-plan kitchen,' says Sophie Rogerson, Co-founder of RFR Interiors. ‘We sourced the table from an antiques market - its timeworn distressed finish is perfect for busy family life.'
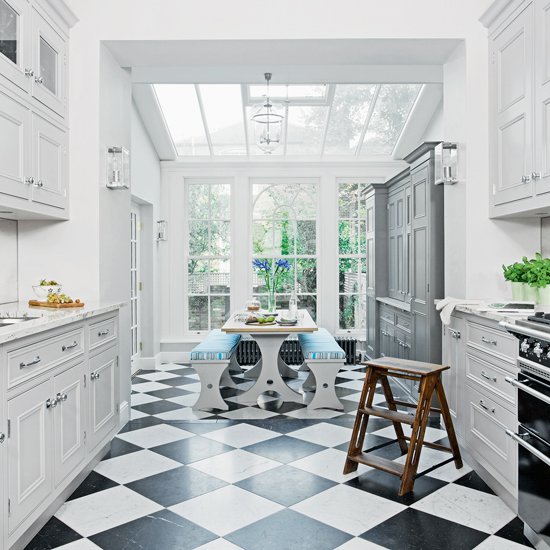
United front
‘Commissioning your cabinetmaker to design and build dining furniture in the same colours and style as the rest of your kitchen will help achieve design cohesion throughout,' says Tom Edmonds, Director, Lewis Alderson & Company. ‘This compact kitchen actually steps down into a conservatory but we united the two spaces with a coordinating dining table and bench seats, and achieved a much more spacious feel in the process.'
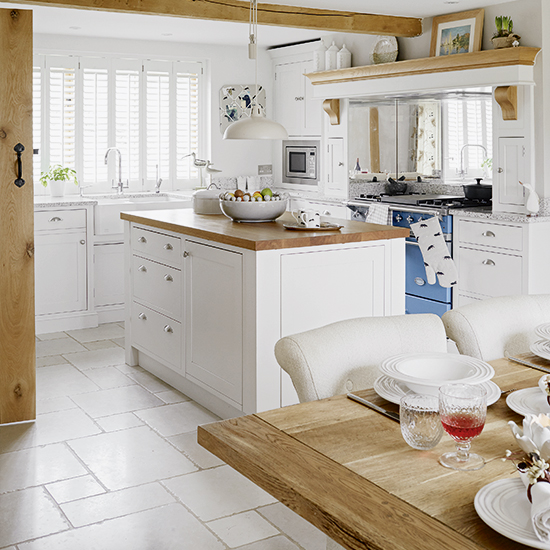
Oiled wood finishes give the neutral foundation of this country kitchen a beautifully warm and lived in feel oozing with character. The generously sized island unit provides a zoning buffer between the prepping, cooking and dining areas whilst providing an extra surface area for busy families on staggered schedules.
For more country home project ideas visit the Country Homes & Interiors homepage.

Thea Babington-Stitt is the Assistant Editor for Ideal Home. Thea has been working across some of the UK’s leading interiors titles for nearly 10 years.
She started working on these magazines and websites after graduating from City University London with a Masters in Magazine Journalism. Before moving to Ideal Home, Thea was News and Features Editor at Homes & Gardens, LivingEtc and Country Homes & Interiors.