How much space should you have between a counter and island?
No guessing games required - the experts tell us how to work out the necessary space between counter and island
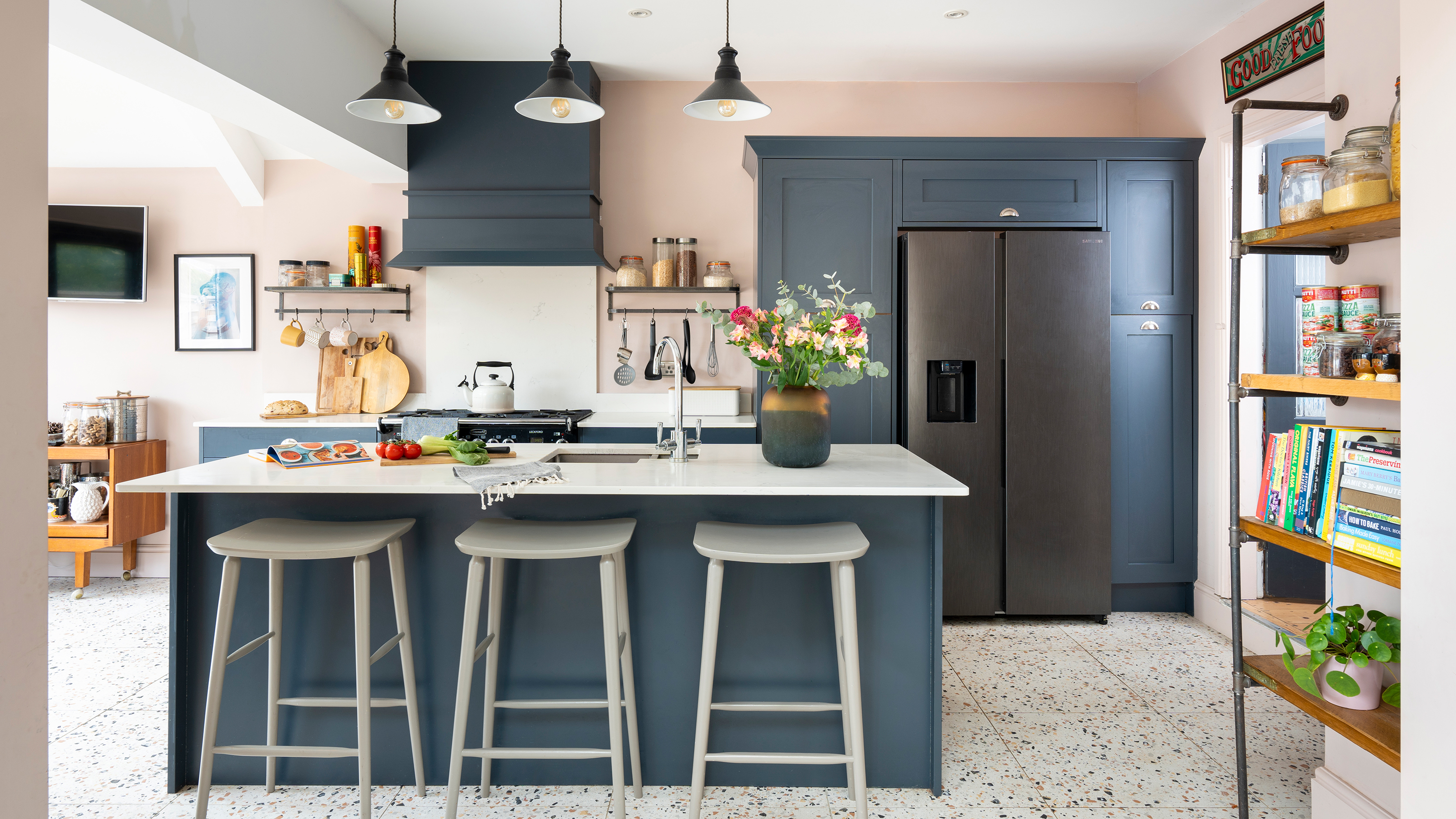

Holly Cockburn
If kitchens are the heart of the home, then the kitchen island is the heart's centre. For this reason, finding the right space between the counter and island can make or break how well your kitchen functions.
Many of our favourite kitchen layouts include islands, so unless you're working with a galley or L-shaped kitchen, there's a good chance you may choose to integrate one. 'A kitchen island transforms the kitchen into the social hub of the home,' says Howard Miller of H. Miller Bros. 'We see them as the modern-day equivalent of the traditional farmhouse kitchen table where the family activity and kitchen work centred around one big table in the middle of the room.'
To make an island work how you want it to, then consideration of space between counter and island is of utmost importance. 'Kitchens need to be as functional as they are beautiful and sacrificing floor space to fit an island will just give an awkward, uncomfortable look,' notes Tom Howley, design director of Tom Howley Kitchens.
'The final proportion of the island relates entirely to the relationship in which the space it’s designed it,' adds Keith Myers, designer at The Myers Touch. 'The island will only proportionally work if it’s the right size for the space around it as you have consider walkways, cooking zones, pull out drawers and appliance doors.'
What are the considerations for the space between a counter and island?
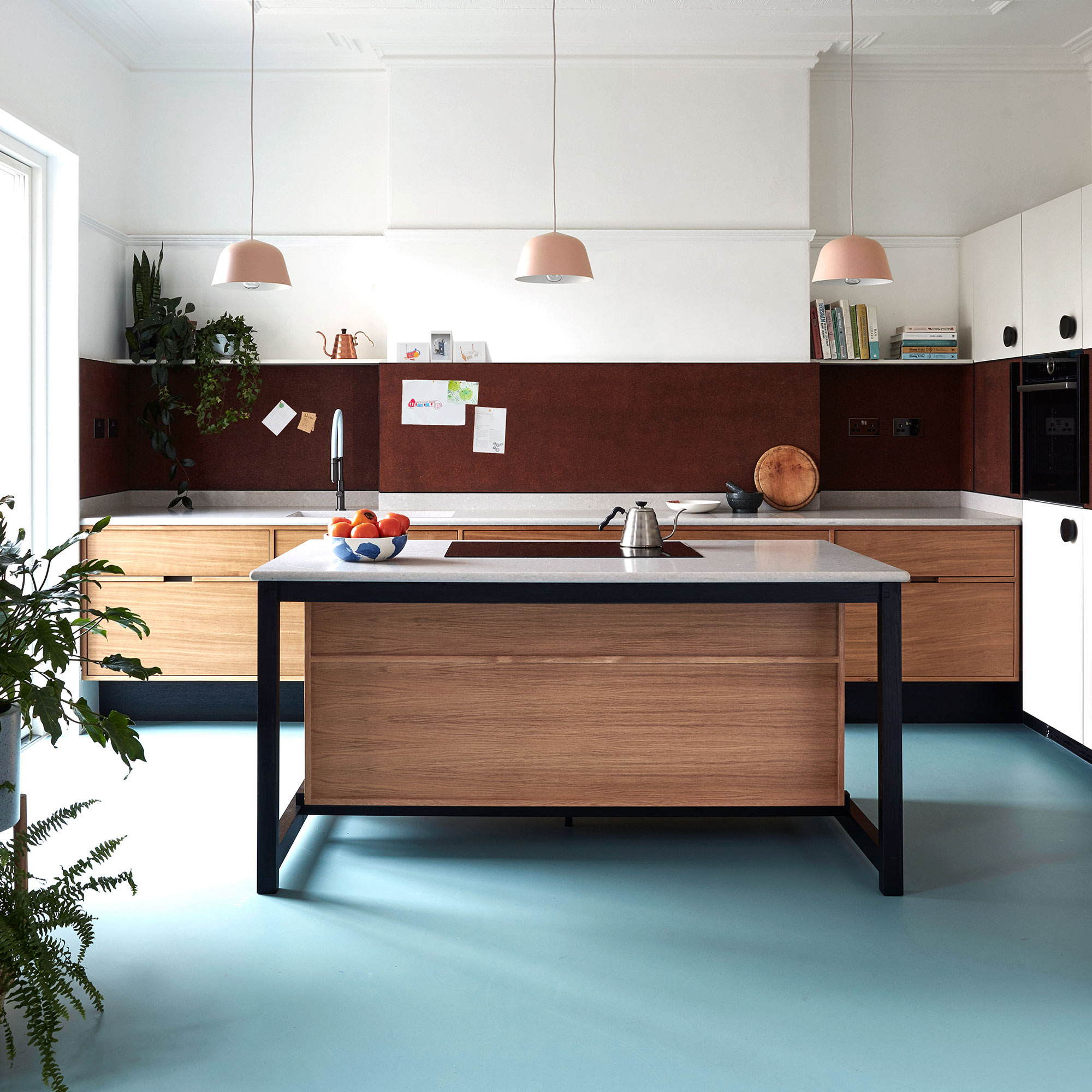
When deciding how to plan a kitchen, especially in terms of choosing or designing the perfect kitchen island, it's important to really think about how you use the space. This will tell you what shape and size of an island will be required.
'When considering the amount of space between a counter and an island, you need to consider how would you like to cook and how an island might contribute to this,' says Howard Miller. 'Everyone is different; some people like to have a simple clutter free slab that they can use solely for food prep and like things to be clean and minimal when not in use. For others the island is the centre of cooking activity and also make great places for laying food out for parties.'
How much space should you have between a counter and island?
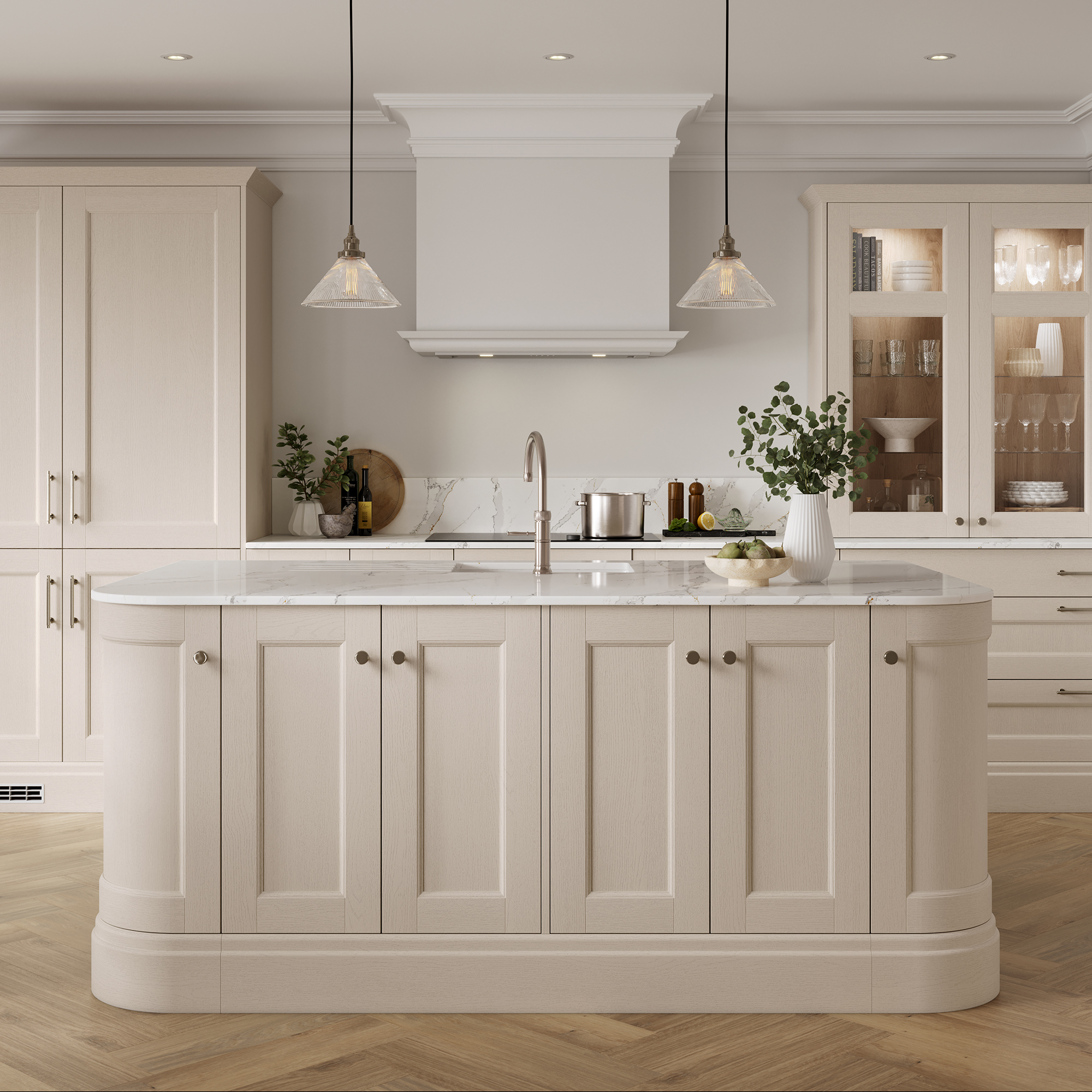
First thing to consider is if you do, in fact, even have space for an island in your kitchen at all. 'A fundamental consideration is the amount of space you have; in practice the room needs to be 4x4m minimum and an open plan area larger than this is better,' advises Howard Miller. It may be more optimal for your space to consider other small kitchen ideas if you can't guarantee this space.
The next most important aspect of choosing a kitchen island is, of course, the space between counter and island and the walkways around it. 'The importance of walkway space should be a key consideration,' says Tom Howley. 'When designing your layout, always leave a metre of walkway space either one or two sides of your worktop, island, or peninsula counter. This is a functionally and aesthetically effective dimension to keep in mind.’
What is the minimum clearance around a kitchen island?
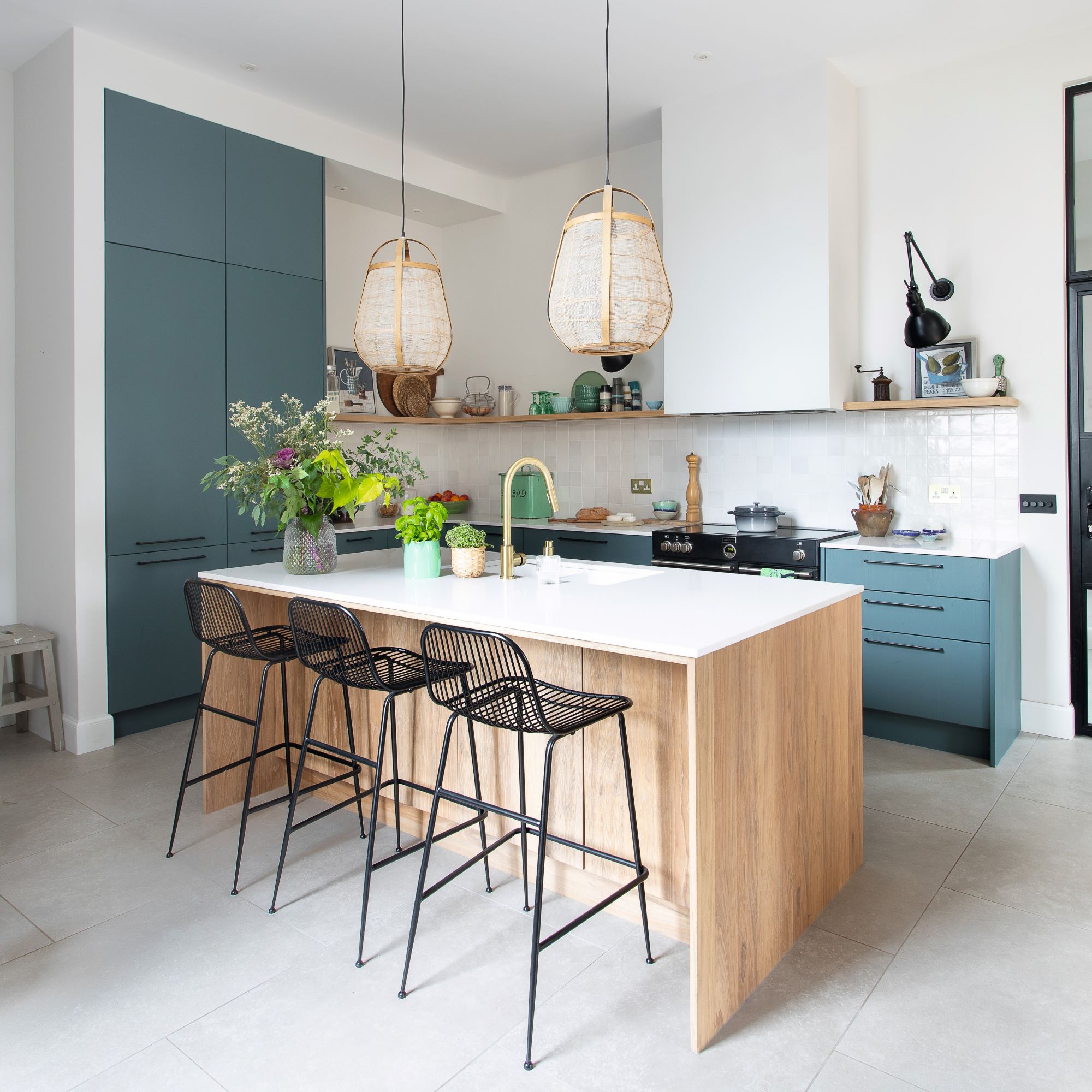
The 1m dimension is a great rule of thumb and allows things to remain both practical and safe. If you can't allow this, then it's best to consider an island alternative, such as peninsula kitchens. It really is the minimum space between counter and island you need.
'Interior design has always been subjective, especially in the kitchen,' says Simon Bodsworth, managing director at Daval Furniture. 'But when it comes to planning in a kitchen island there are a few considerations you need to make at the design phase. When it comes to minimum clearance between work areas then consider how many cooks will use the space, user safety, as well as ensuring a clear opening to accommodate the swing angle of cupboard doors and drawers.'
In fact, this 1m rule is often not even large enough. 'The recommended distance for a single-cook kitchen should be no less than 1m,' continues Simon. 'But if your kitchen caters for an entire family then you’ll need to factor in more free space. An extra 20-30cm will increase ergonomics massively and ensure there is room to cook and manoeuvre around the island more easily.' Make sure you take this into consideration especially if you're working with small kitchen island ideas.
Keith Myers agrees. 'We always allow a minimum distance between walkways of at least a metre, but generally speaking we prefer to allow 1.1- 1.4 metres. This provides extra comfort and functional access around an island when preparing and cooking food, as you have to consider cabinetry and appliances that often face onto an island. Ovens, dishwashers and fridges all need to be able to open fully to accommodate the end user’s overall usability.'
Can you leave too much space between an island and a counter?
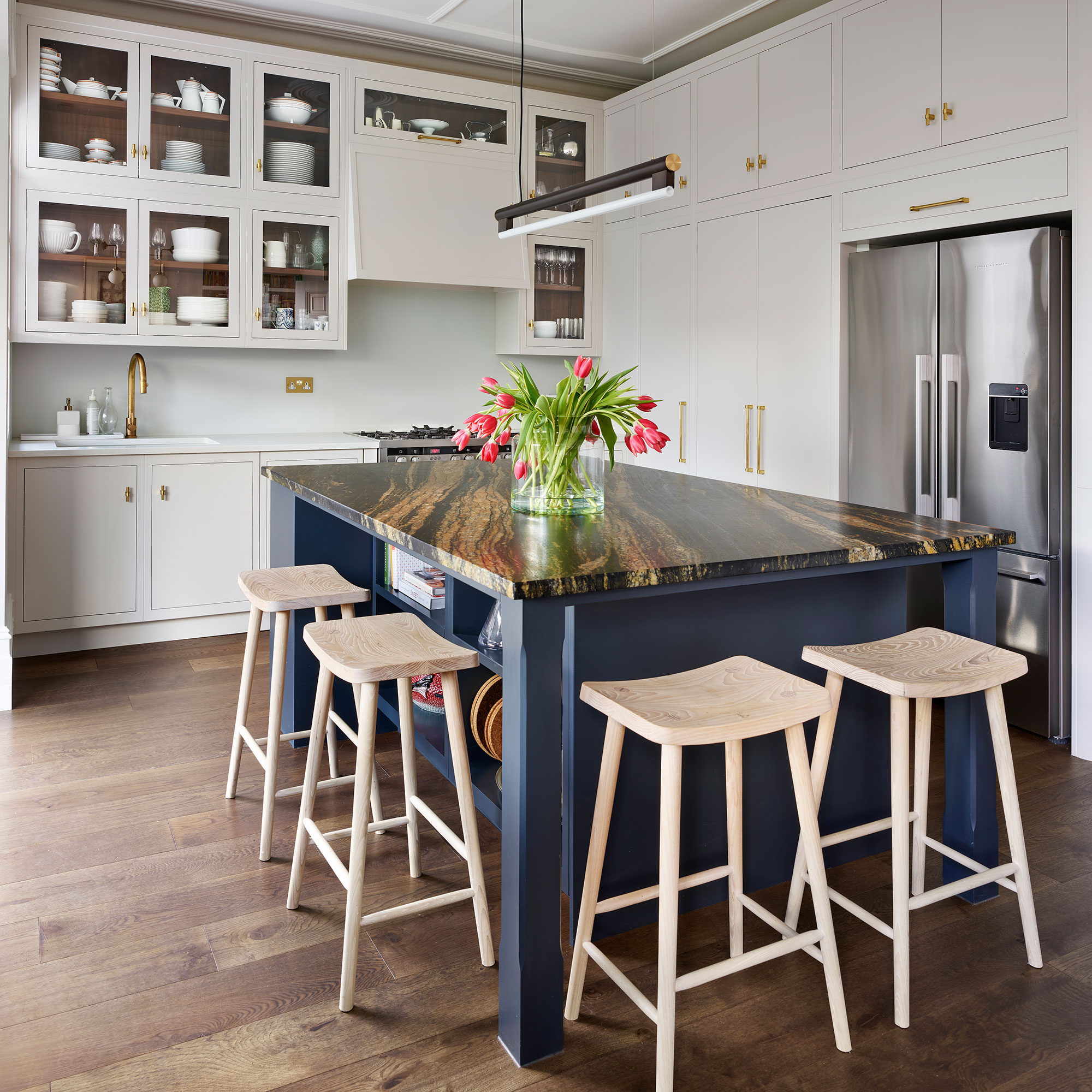
It's easy to assume that the most space between counter and island, the better. However, that's not actually the case. Leaving too much space can negatively impact how efficiently your kitchen works, as well as how it looks from a design angle. A blocky island will too much open space around it can look odd and out of proportion.
Matt Baker, kitchen designer at Harvey Jones believes you shouldn't leave more than 1.2m between the island and the other surfaces. 'Anything larger might not feel as safe and practical when preparing food, as you’ll be moving hot pans and trays from the island to the countertop and vice versa, depending on where your hob, oven and sink are positioned.'
That said, if your issue is an aesthetic one, there are things you can do to combat this. 'Some islands are becoming less blocky and bulky and more like large tables with legs, so the space between an island and a counter depends on the size and style of the island as well as the space of the room,' says Howard Miller. 'Sometimes the understory incorporates open storage so that they allow light and views through and around them. This all helps an island feel more delicate and elegant and the room less taken up by island.'
'Sometimes islands can be too big – it starts to look a bit like a cookery school if it gets too long and this is especially the case in rooms with low ceiling height. Too wide and you can’t reach the middle to clean it.'
How much should a countertop overhang on an island?
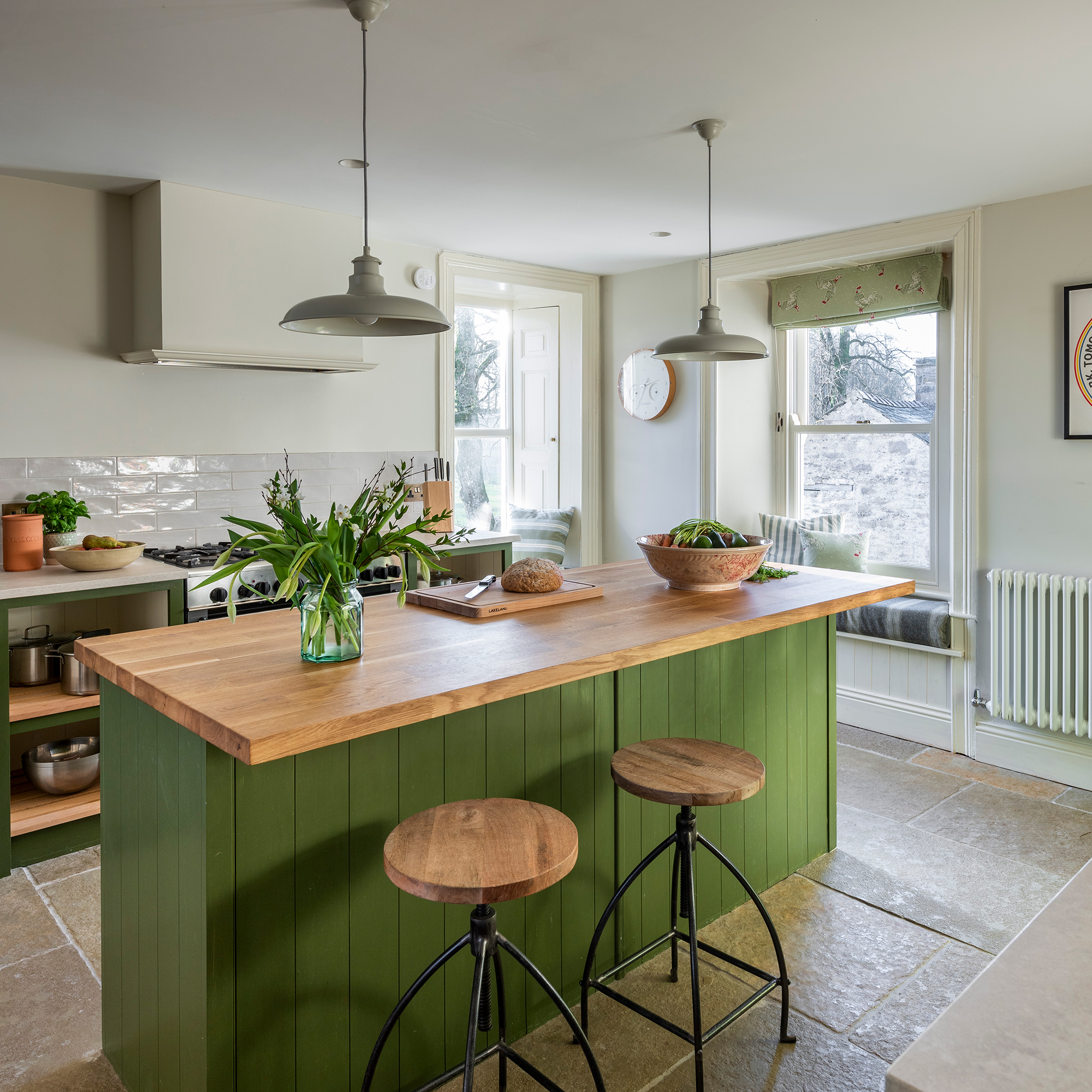
Something you may not have considered when integrating a kitchen island is how much the countertop should overhang. You may, of course, opt for a flush design, but an overhang has some serious benefits.
'If you want to be able to create breakfast bar ideas and sit at the kitchen island, you will need around 30cm of worktop overhang,' advises Matt Baker. 'This will make sure you have enough knee space to sit on bar stools comfortably and then tuck the stools underneath the island.'
'A worktop overhang is essential in the modern kitchen, protecting your cabinets against unwanted spills but when it comes down to size, then you need to consider both material and weight,' agrees Simon Bodsworth. 'If you want to incorporate a cantilevered worktop design that goes beyond 30cm, then you’ll need to introduce extra support like legs or metal brackets to share the load and meet safety requirements.'
Can kitchen islands have different countertops?
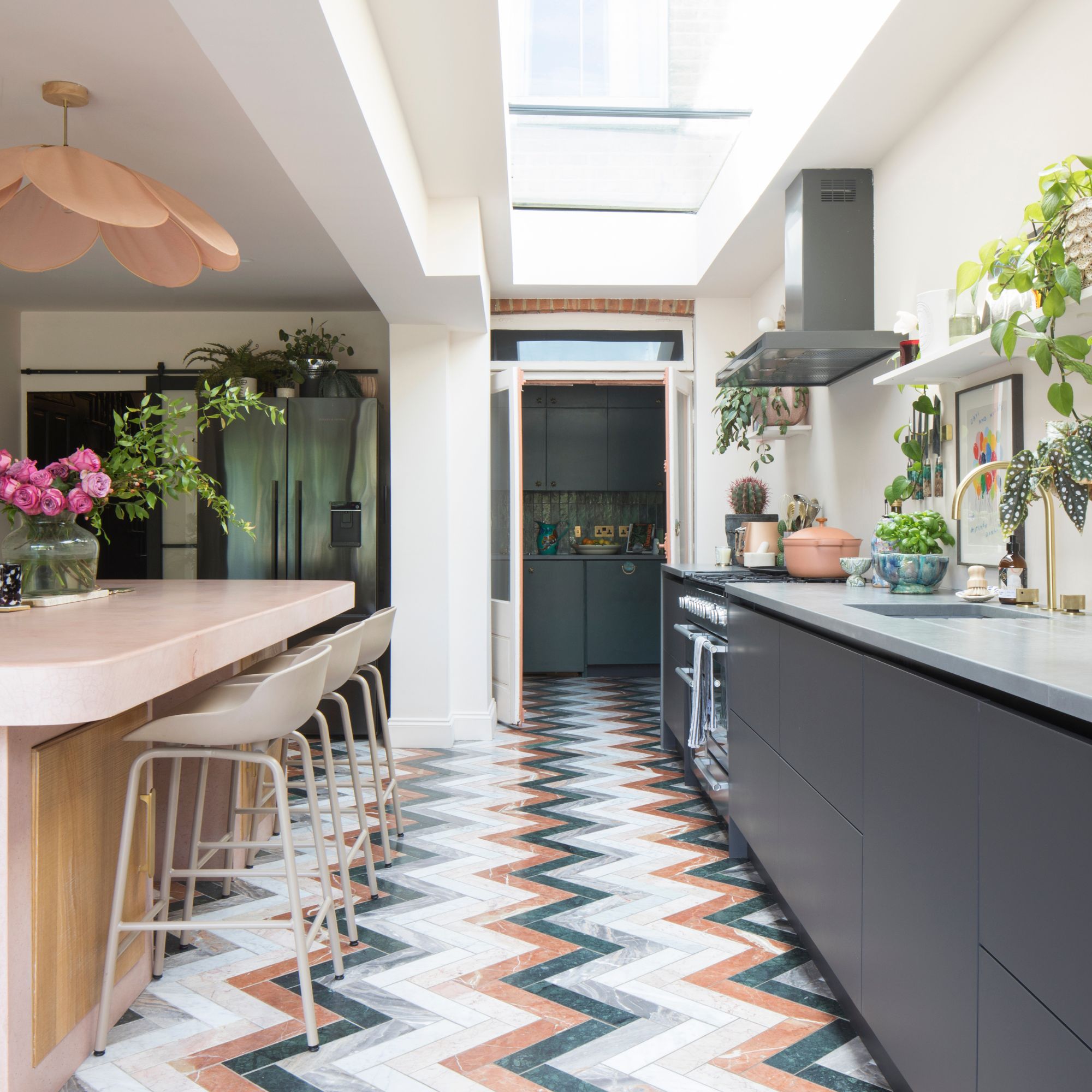
Just as how shape and size of an island you should opt for depends on your needs, so does your surface choice. '‘Think about your worktop,' says Tom Howley. 'If you are using yours for preparation, opt for a harder-wearing, more robust surface such as granite or Silestone. A worktop can impact the overall scheme of your kitchen, luckily with advancements in technology the choice of worktop materials is vast, for all budgets and styles of kitchen.’
But do island surfaces need to match? Absolutely not. You can mix and match surfaces compared to the rest of the kitchen, and even on the island itself. 'As islands are bigger and more multifunctional than they used to be, we’re frequently using two materials on the island worktop,' says Howard Miller. 'This might be a kitchen prep space with a hard-wearing stone or a stainless steel, and then often a timber section that can be used as an occasional desk or somewhere to chat that has the warmth of a table or piece of furniture. '
Heights may change, too. 'We’re designing a lot of hybrid islands that bridge between different functions in an open plan space,' adds Howard. 'They might step down to table height or straddle a change in floor level so that one end is table height.'
With more guidance on the exact measurements for your kitchen island, your kitchen layout should be seamless to navigate.
Get the Ideal Home Newsletter
Sign up to our newsletter for style and decor inspiration, house makeovers, project advice and more.

Thea Babington-Stitt is the Managing Editor for Ideal Home. Thea has been working across some of the UK’s leading interiors titles since 2016.
She started working on these magazines and websites after graduating from City University London with a Masters in Magazine Journalism. Before moving to Ideal Home, Thea was News and Features Editor at Homes & Gardens, LivingEtc and Country Homes & Interiors. In addition to her role at Ideal Home, Thea is studying for a diploma in interior design with The Interior Design Institute.
- Holly CockburnContent Editor
-
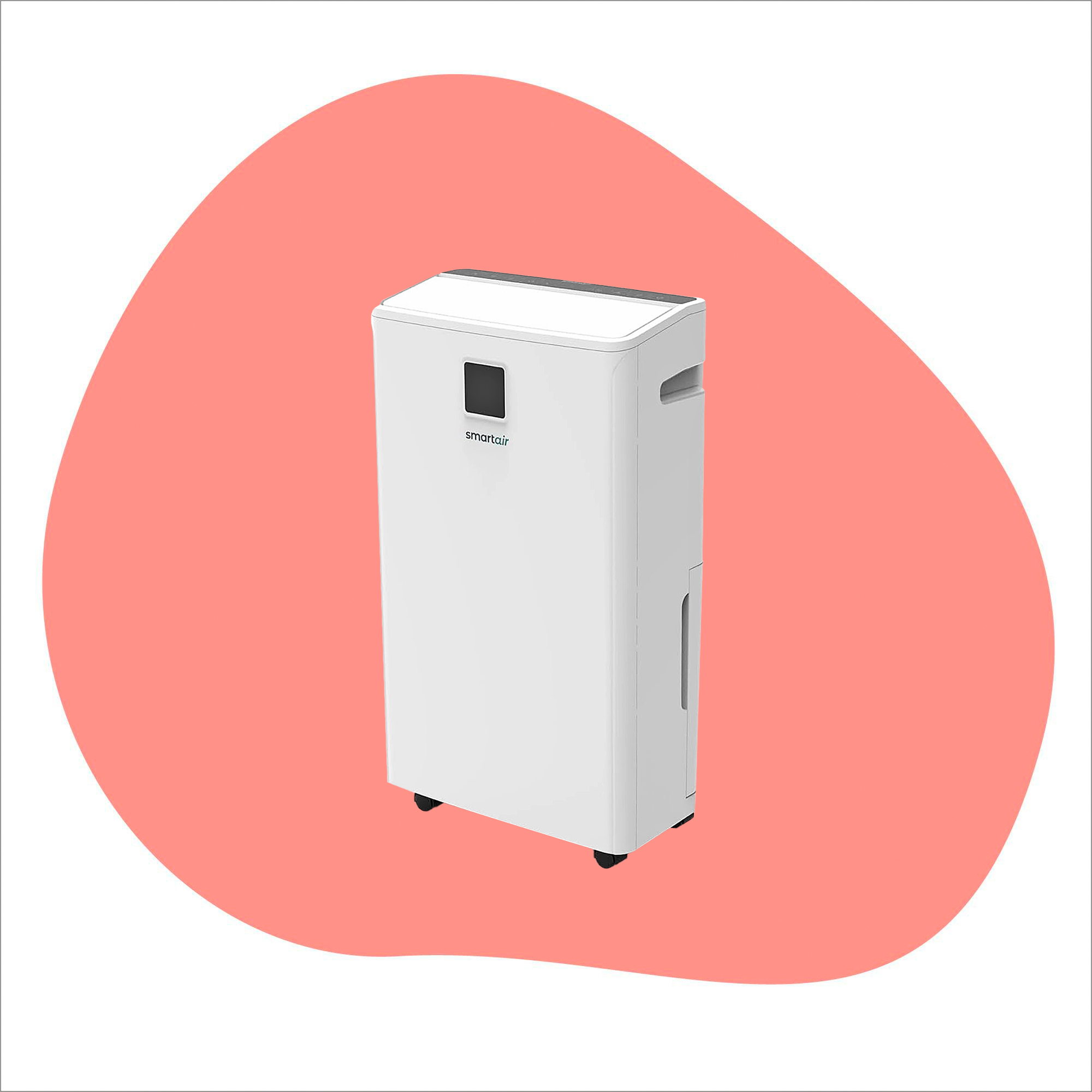 I tried out this neat little dehumidifier for a month – it dried my laundry in half the time
I tried out this neat little dehumidifier for a month – it dried my laundry in half the timeThe 20L SmartAir Dry Zone dehumidifier tackled my laundry drying woes head on
By Jenny McFarlane
-
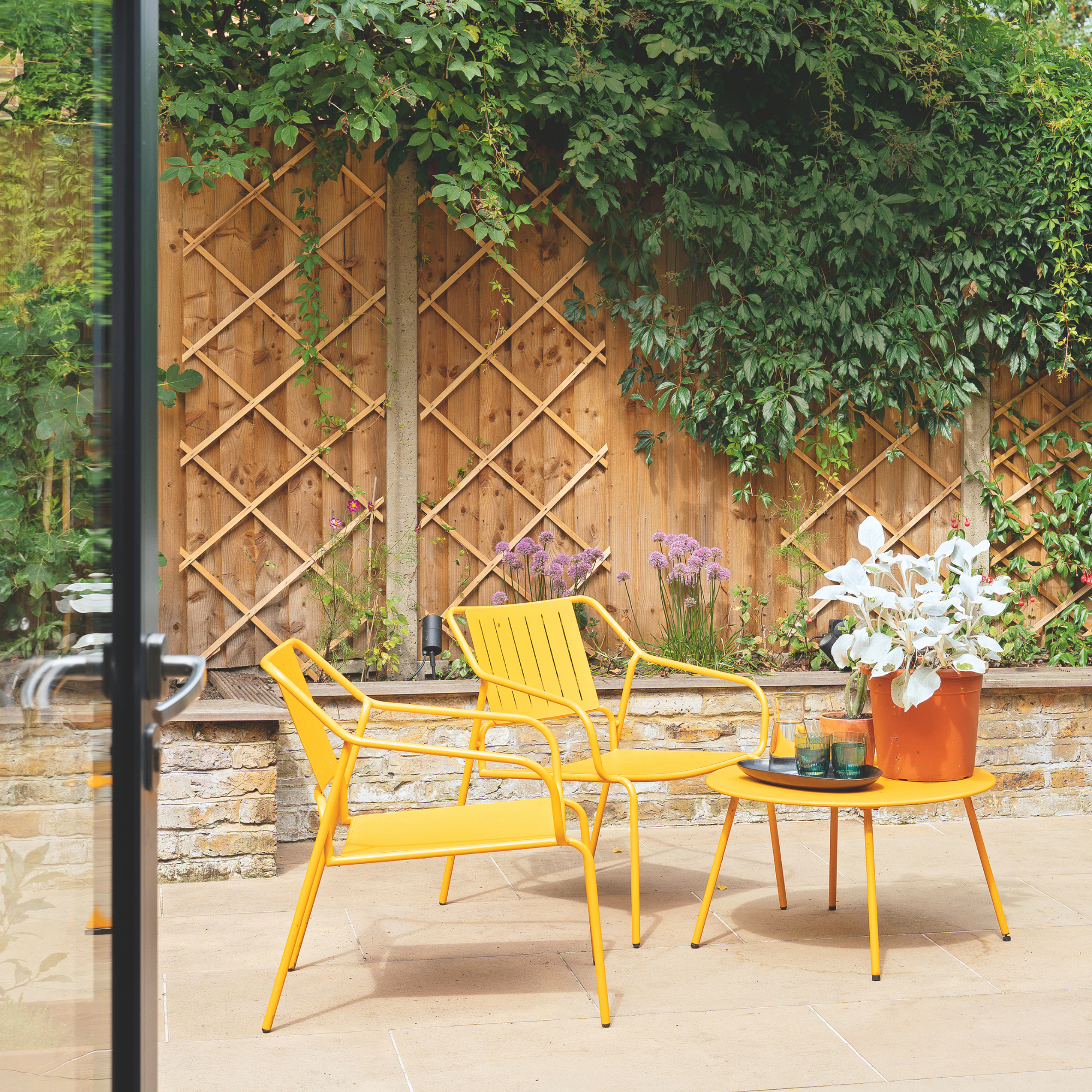 I’m seeing pastel garden furniture at all my favourite brands this spring, but QVC’s sorbet collection impressed me the most
I’m seeing pastel garden furniture at all my favourite brands this spring, but QVC’s sorbet collection impressed me the mostFresh pastel shades are a great way to liven up your outdoor space
By Kezia Reynolds
-
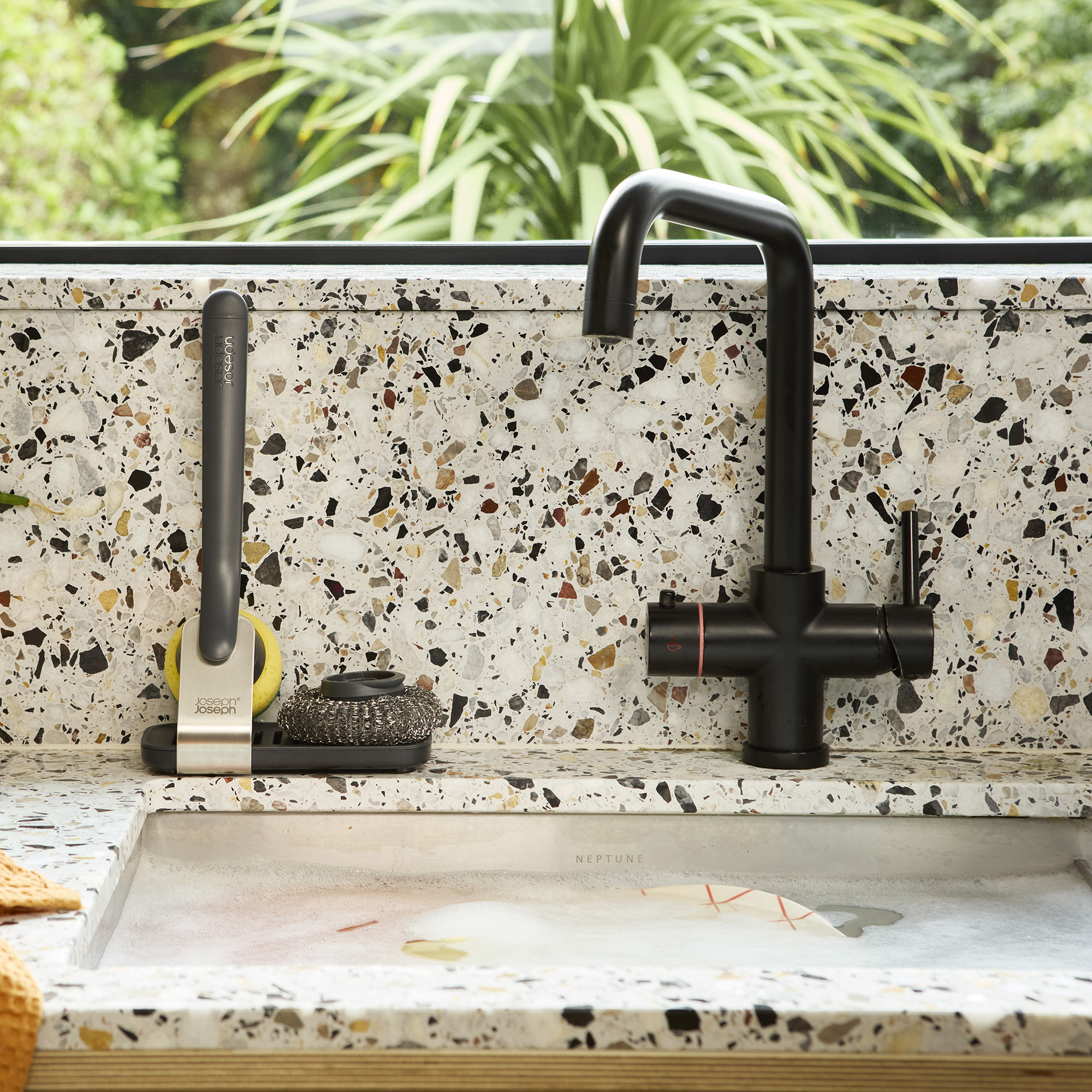 Don't tell my flatmates, but Joseph Joseph's clever new sink range finally made me enjoy washing up
Don't tell my flatmates, but Joseph Joseph's clever new sink range finally made me enjoy washing upI didn't know stylish washing up accessories existed until I saw this collection
By Holly Cockburn