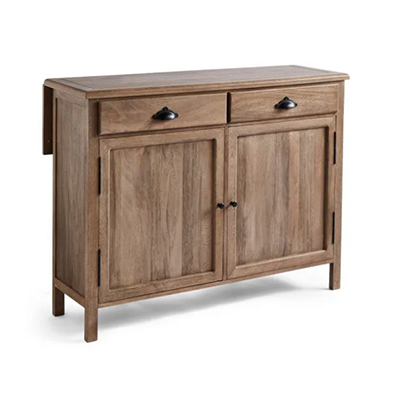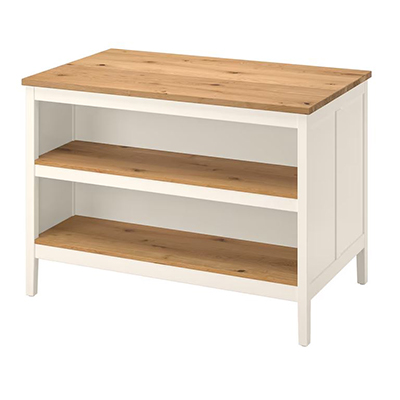Don't plan out your kitchen cabinets without these 9 expert-approved tips designed to maximise storage
Make the most of every inch of space in your kitchen with these simple but effective tips
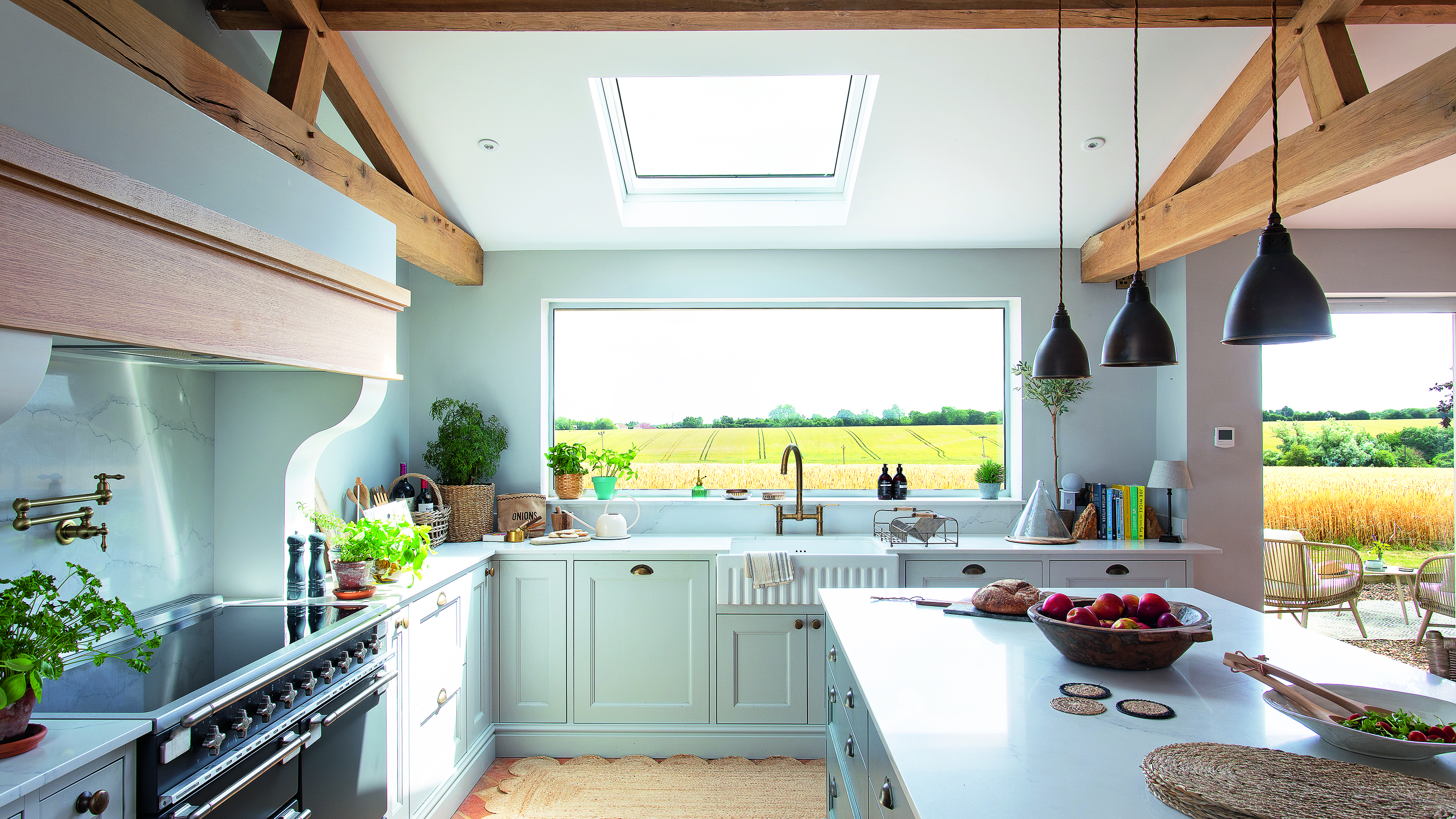

Cabinet planning should be at the heart of any good kitchen design, whether you are working with a small space or have created a spacious open-plan kitchen diner through a new extension.
In order to make the most of whatever space you have to play with, you need to think beyond just fitting units along every available wall and more in terms of how you want to be able to use the space on a daily basis and any individual quirks of the room.
We asked the experts for their top tips when it comes to kitchen cabinet placement so that you can move forward with your kitchen renovation ideas feeling confident that you are creating the best possible layout for the space you have.
Cabinet planning tips from kitchen designers
While the style of your cabinets is important in the overall design of the space, the way in which you plan the position and layout of your units, as well how they will help with your kitchen storage ideas is just as, if not more, integral to the end result.
‘When designing a kitchen, it’s important to consider the practical aspects of the layout and the storage you require,’ says Sinead Trainor, kitchen category manager at LochAnna Kitchens. ‘The type and variety of storage options your cabinetry contains is key.’
To get you started in the planning process, the experts we spoke to gave us their top tips for kitchen cabinet planning success.
1. Think about how you want to move around the space
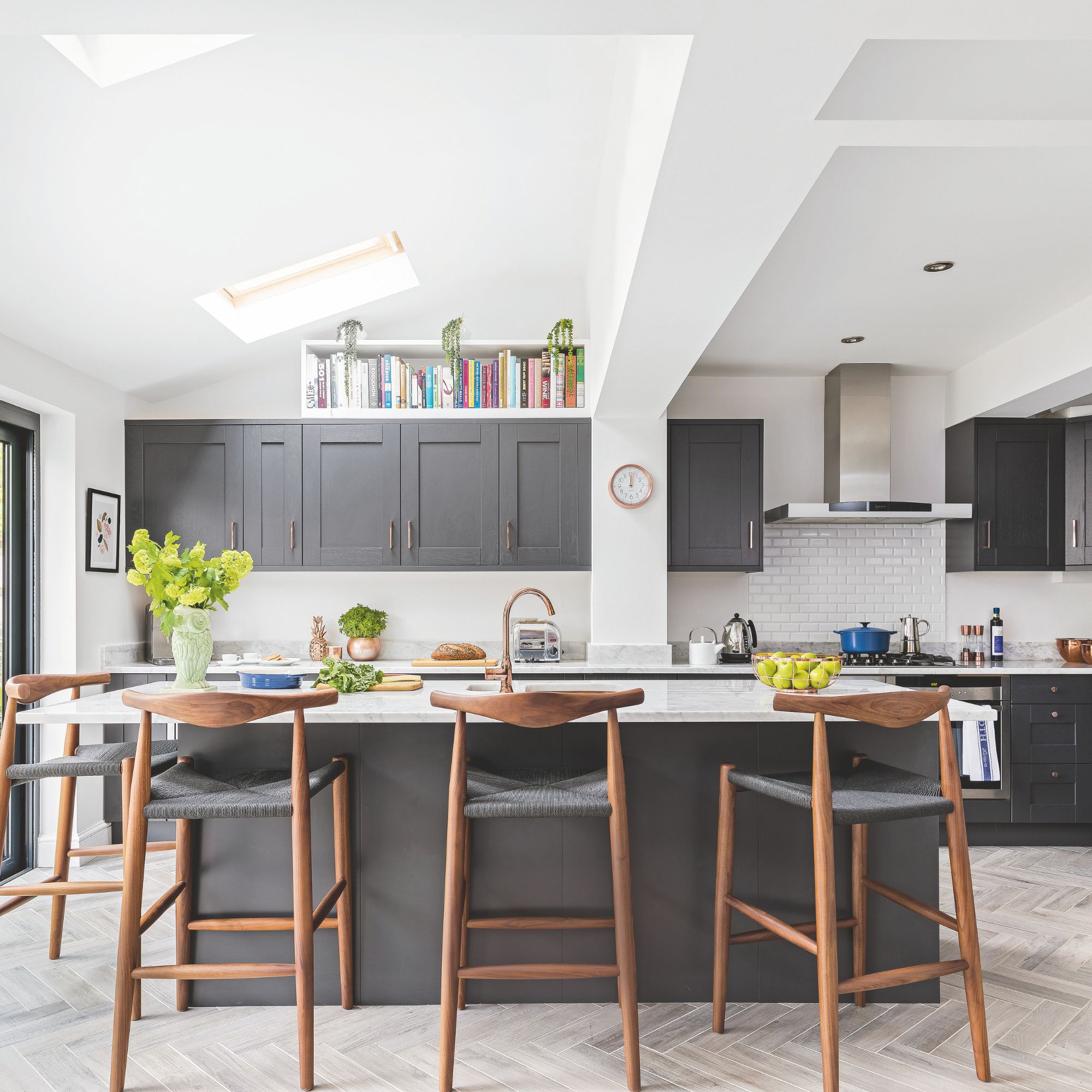
While you want to ensure you have enough storage space for all your kitchen essentials, you need to ensure that the kitchen layouts you are considering will result in a space that is still functional and easy to use.
‘Opt for a layout that emphasises functionality and utilises every inch of available space effectively,’ says Molly Chandler, designer at Willis & Stone. ‘Pay attention to traffic flow and ensure enough space for people to move around comfortably, especially in high-traffic areas like the sink and stove.’
It is useful here to familiarise yourself with some key kitchen dimensions.
- Standard worktop depth: 60cm
- Minimum space between worktops and the bottoms of wall units: 40cm
- Wall unit depth: 30cm
- Space between kitchen island with appliances and adjacent units: 100cm (80cm where there are no appliances)
- Space between units in a galley kitchen: Minimum 1.2m
2. Embrace the individualities of your kitchen
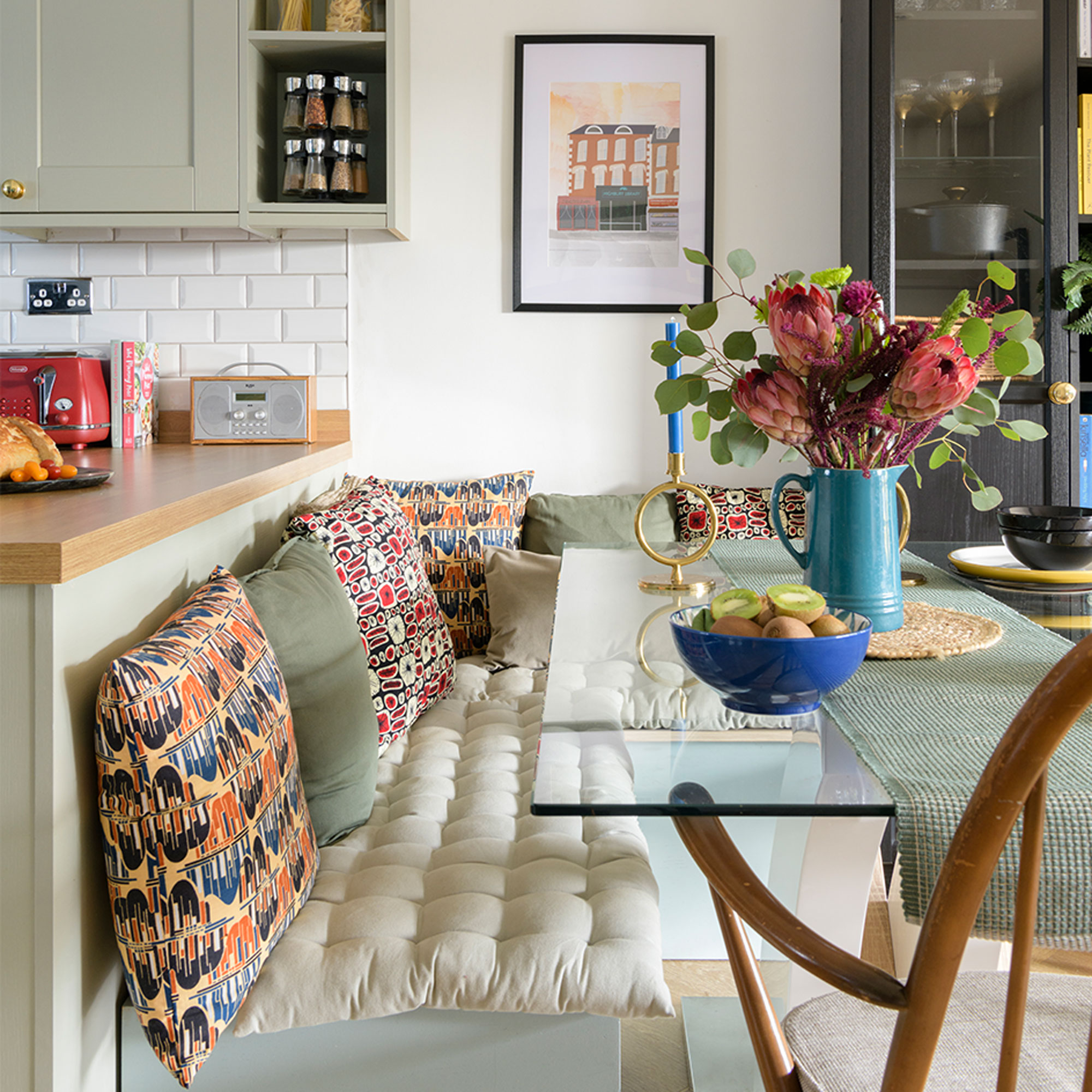
While it's great to garner kitchen inspiration from all kinds of sources, what worked for your friend’s kitchen extension ideas might not be practical in your own space. This means it's important to assess what you have and work from there. This is where the input of a professional kitchen designer is invaluable.
‘Often homeowners are challenged with quirky shaped rooms and odd proportions. Although such obstacles require extra thought and planning, they often result in a unique kitchen design with an abundance of personality,’ explains Nicolle Whyte, design director at Olive & Barr.
‘When in the planning stages, establish these elements and discuss with a designer how to make the most of them. It may be that alcoves could provide the perfect spot for the ultimate kitchen larder, or an unused corner could offer the space for a dining nook, flanked with floor-to-ceiling cabinetry. In small kitchens, storage space is often limited, so seek out opportunities to incorporate extra shelving and cabinetry space wherever possible.’
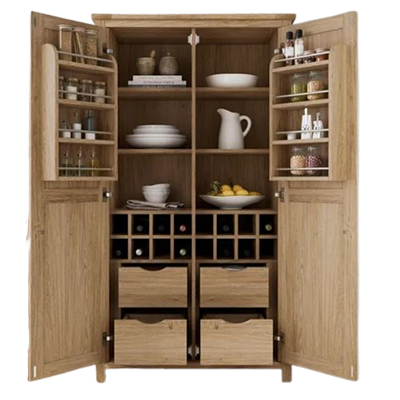
This freestanding larder unit in oak will be perfect for adding a natural touch to your kitchen, alongside coloured cabinetry. With wine storage, pull out drawers and spice racks, organisation will be easy.
3. Utilise your vertical space
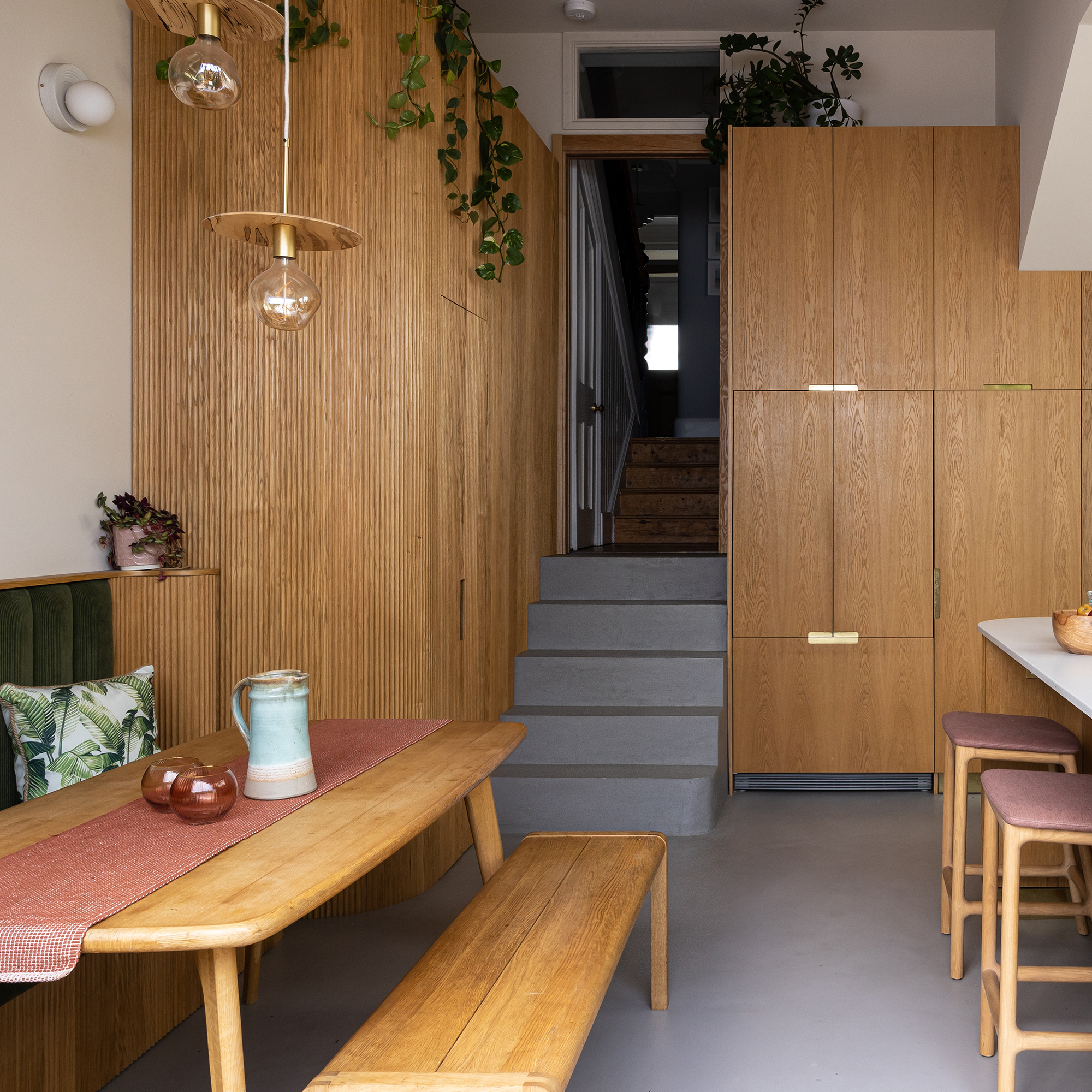
It used to be the norm to have a range of base units and wall units in all kitchens, no matter what their size. But if you are wondering, should your kitchen cabinets go all the way to the ceiling, this is definitely a route that seems to be now favoured by kitchen designers.
‘Don’t forget vertical space,’ says Molly Chandler. ‘You can take advantage of this by installing tall cabinets that extend all the way to the ceiling. This provides additional storage for items that are used less frequently, keeping countertops clutter-free.’
While full-height units are a great way to get maximum storage space without encroaching on floor area, do bear in mind worktop space too – you will need a mix of standard base units and perhaps an island to provide for this.
4. Make your kitchen island work hard
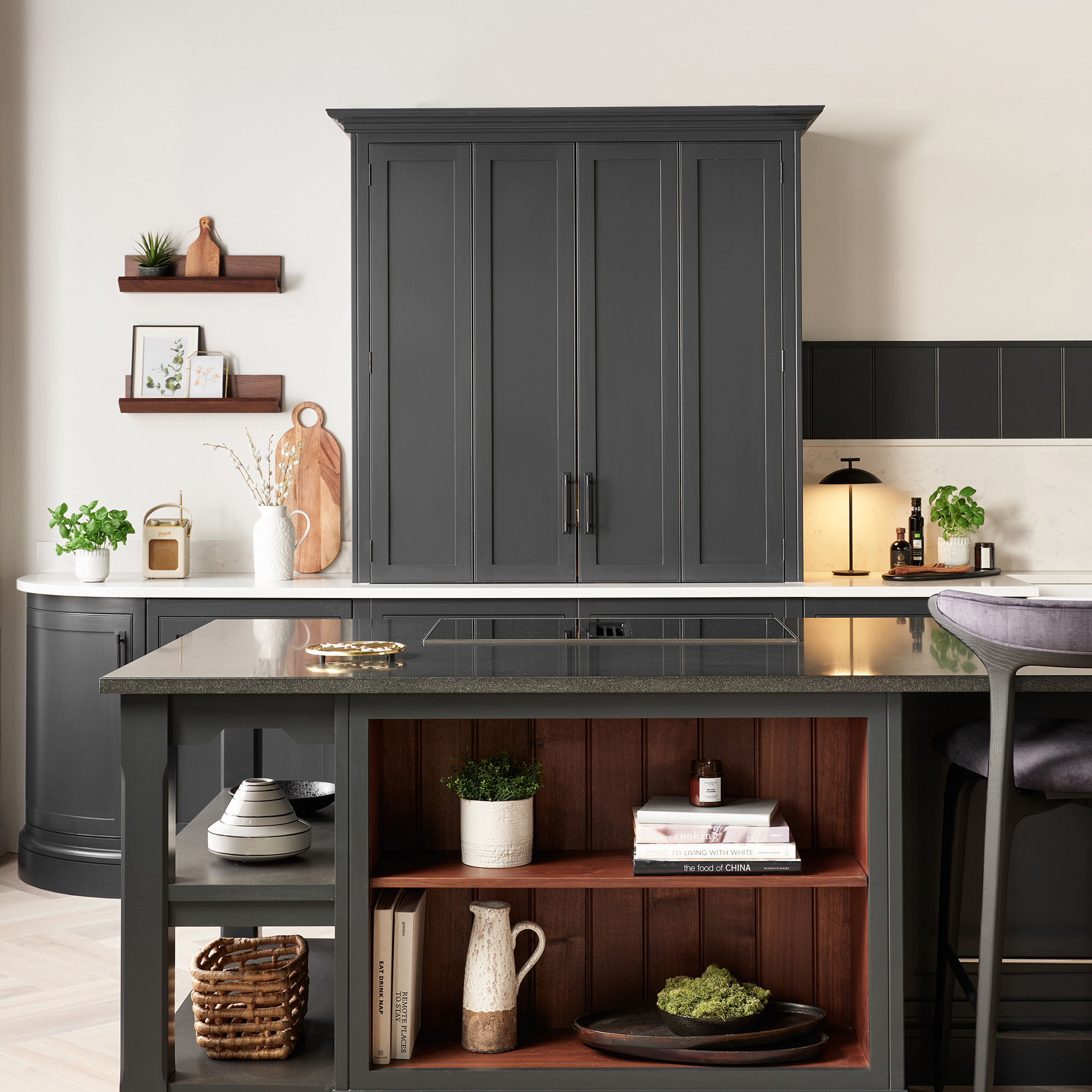
If you have looked into kitchen island layout ideas and found you have enough space then bear in mind that it really does pay to incorporate one into your design. Not only do they provide invaluable extra storage and work surface, but they also help create division and foster a sense of sociability in the room.
To make sure you are making the most of your island and using it for more than just a central gathering point, think in terms of what kind of storage or other functions it could also offer.
‘Cupboards that fit beneath the bar are a useful place to keep pots, pans or food,’ says Sinead Trainor. ‘If you have enough space to incorporate larger islands or breakfast bars, this also means that a hob or sink can be fitted in as well, again utilising every inch of surface space.’
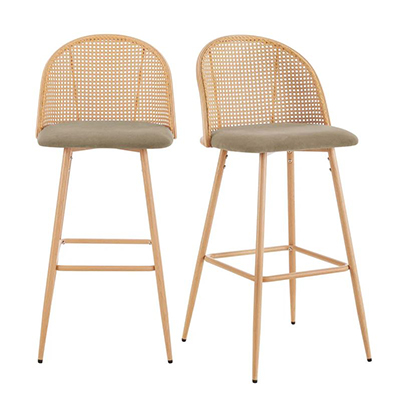
If you have the space within your kitchen, an island with seating provides the perfect spot to perch for light meals and drinks. This set of two stools are comfortable and stylish thanks to their rattan back and velvet seat.
5. Consider island alternatives
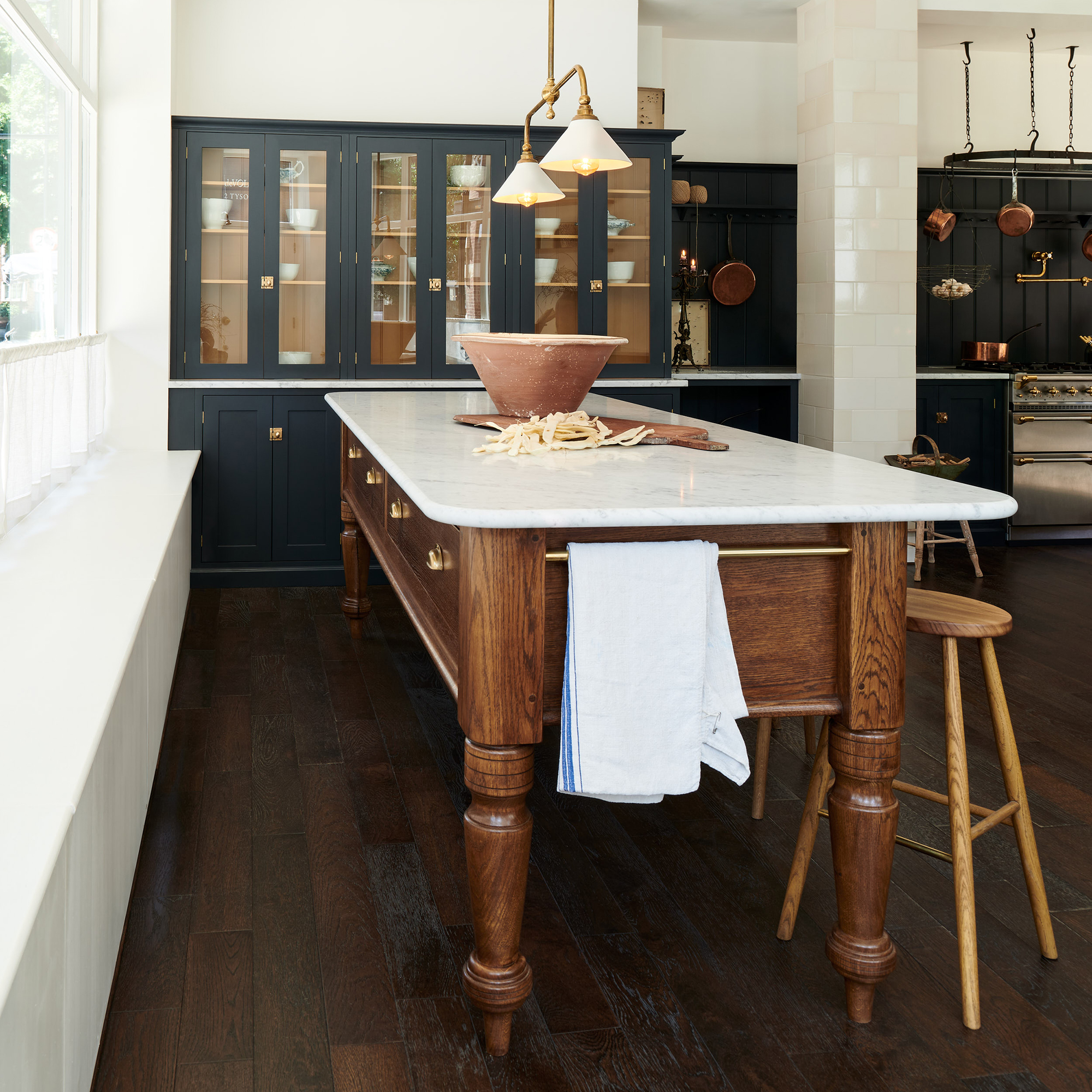
While most kitchen island ideas are brilliant for providing extra worktop space and cabinetry, while also for giving a kitchen a more sociable feel, they don’t work in every kitchen, particularly those on the smaller side.
‘Harvest and bakers tables are a versatile alternative to the traditional kitchen island and can be bespoke, made to complement the proportions of your kitchen,’ explains Nicolle Whyte. ‘Versatile, portable and free of electricity and plumbing, a freestanding island can be easily positioned around the kitchen to suit the task at hand. By introducing key pieces which are designed especially for your needs, you won’t feel short-changed by the smaller proportions of your kitchen.’
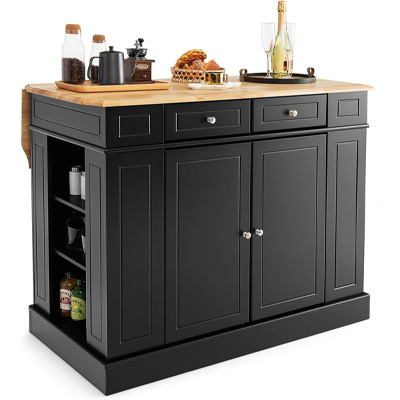
The drop-leaf design of this freestanding island makes it easy to adapt it depending on your needs. The three shelves are all adjustable and the cupboard and drawers off lots of space for all your essentials.
6. Tailor your layout to your available space
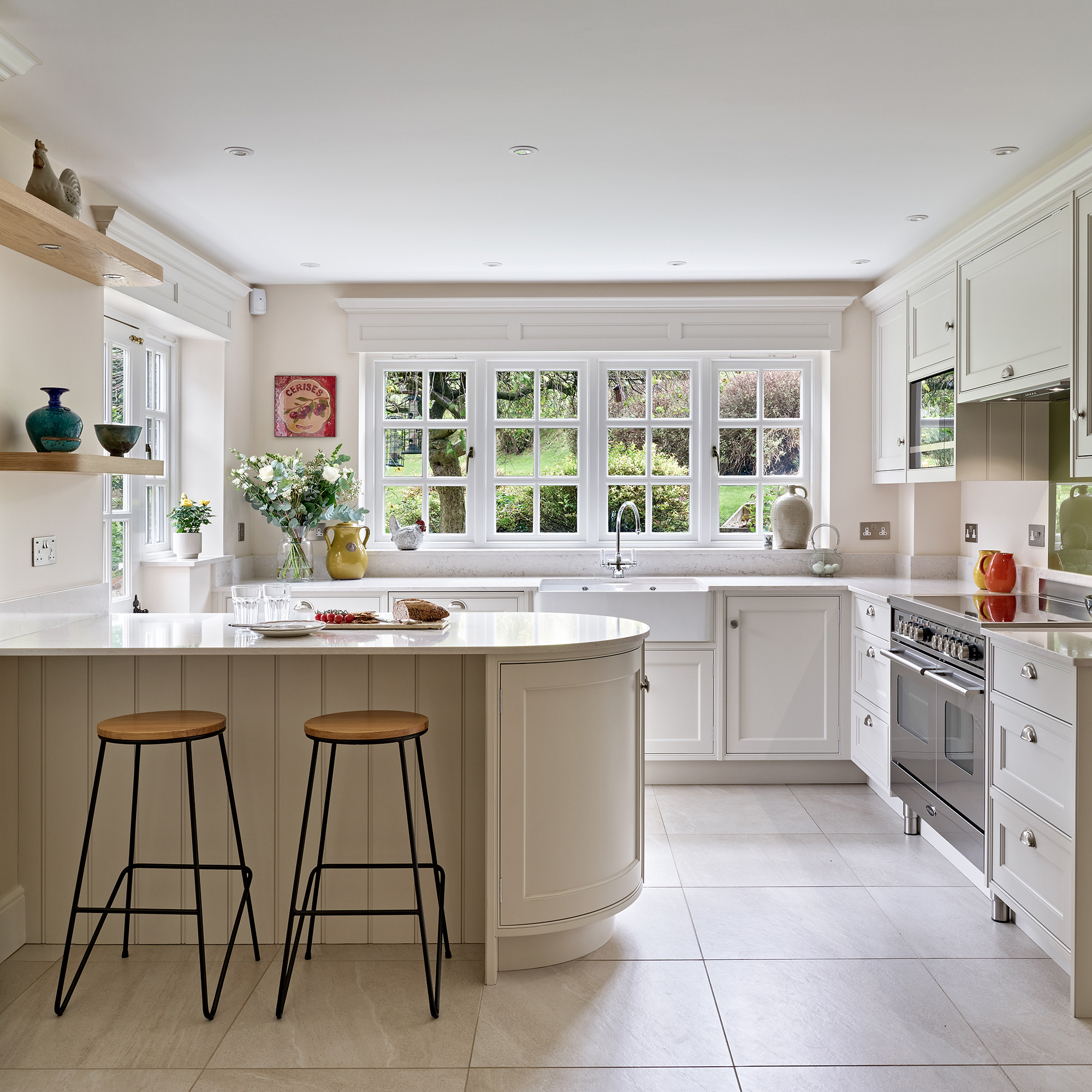
If you are working with small kitchen ideas you may well have to put a little additional care and planning into your kitchen cabinets. The layout you choose will be key here.
'When designing a small kitchen, a galley layout, with cabinets and appliances arranged along two parallel walls,is a good option and will help to create a streamlined workflow with everything within easy reach,’ advises Molly Chandler. Alternatively, an L-shaped layout can help optimise corner space whilst still maintaining an open feel. This layout also provides ample counter space and storage along the two adjoining walls.’
Interior designer Claire Garner, of Claire Garner Interiors has some more advice for owners of compact kitchens.
‘To make a small kitchen appear larger, consider opting for single-wall or L-shaped layouts,’ says Claire. ‘These designs minimise cabinetry and open up floor space, creating the illusion of a more expansive area.’
If you have a little more space to play with, U-shaped layouts are ideal, particularly when combined with a central island unit.
7. Fitted units are not your only option
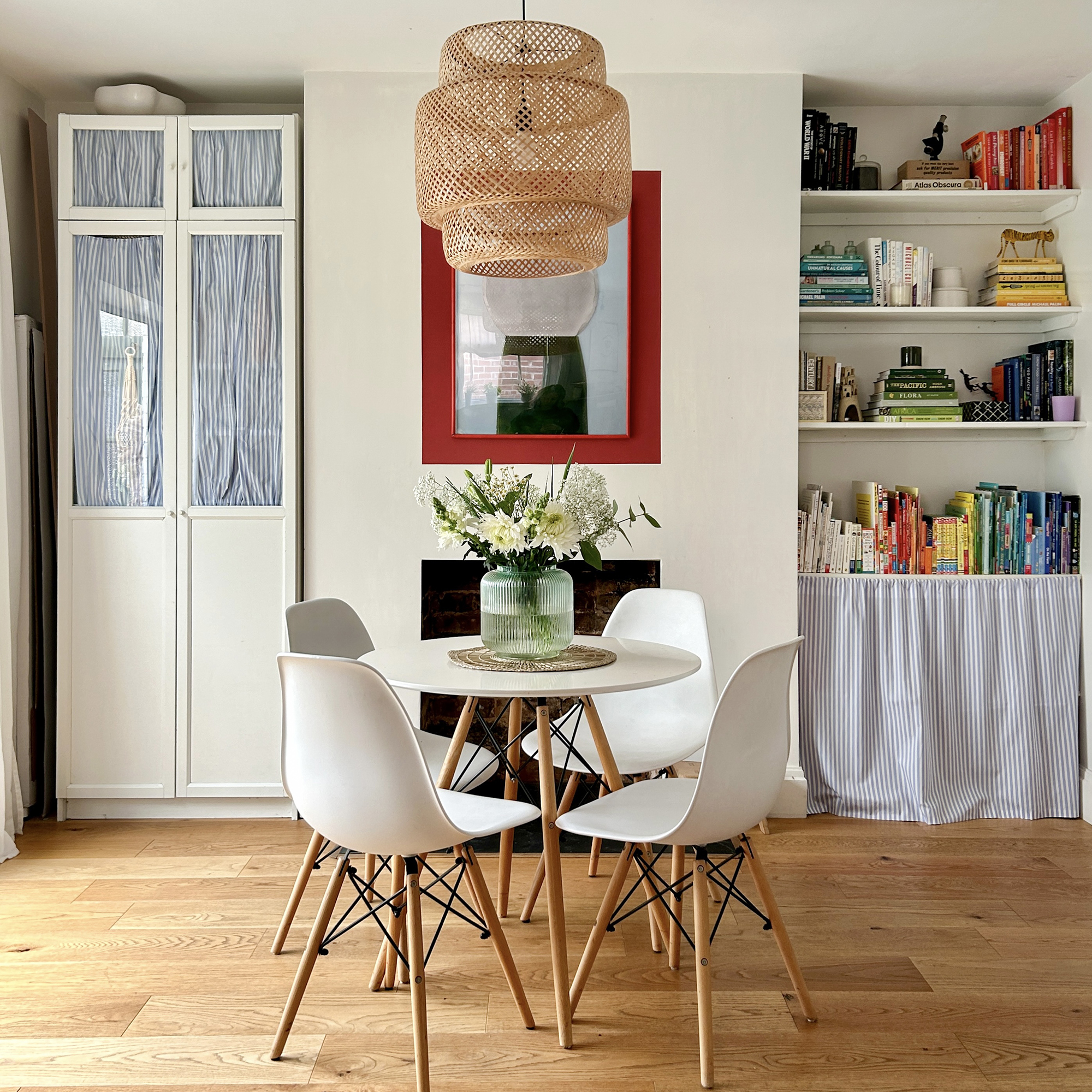
You shouldn’t feel restricted to fitted kitchen units only. Sometimes, freestanding kitchens, or a mix of freestanding and built-in units can work better.
That might mean using pieces of furniture such as dressers, farmhouse tables, or armoires instead of fitted cabinets or opting for custom-made pieces instead of standard, off-the-shelf designs.
‘Bespoke elements can play a key part in delivering a well-designed kitchen, as sometimes standard sizes of cabinetry won’t suffice,’ explains Nicolle Whyte. ‘This allows the opportunity to truly invest in cabinetry which meets all your requirements and challenges you to consider what you do and don’t need from your new kitchen. Research and discuss with a designer alternatives to traditional kitchen cabinetry, perhaps deep pan drawers may be better suited to your needs, or open shelving.’
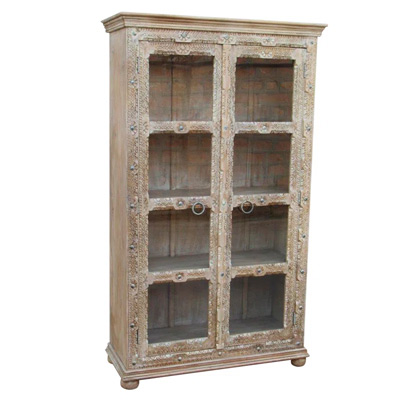
While this might not be designed specifically for use as kitchen storage, we love the fact that the glass-fronted doors make it possible for you to store all your most treasured kitchen items for everyone to see.
8. Mix and match kitchen cabinet design
Cabinet planning is about more than just practicality – this is your chance to create a beautiful space too. There is much to be gained by taking a mix and match approach to cabinet design.
‘Remember, cabinetry doesn’t have to look identical,’ agrees Nicolle Whyte. ‘Glazed cabinets provide an opportunity to display your favourite glassware, while offering a break in a run of solid fronted doors.’
The colours you choose for your cabinetry can also be varied, providing you ensure they sit well together as well as reflecting the best colour to paint a kitchen.
All of that said, it is better to stick to one style of cabinet – for example Shaker or handless – to keep the whole look cohesive.
9. Look for ways to add a personal touch
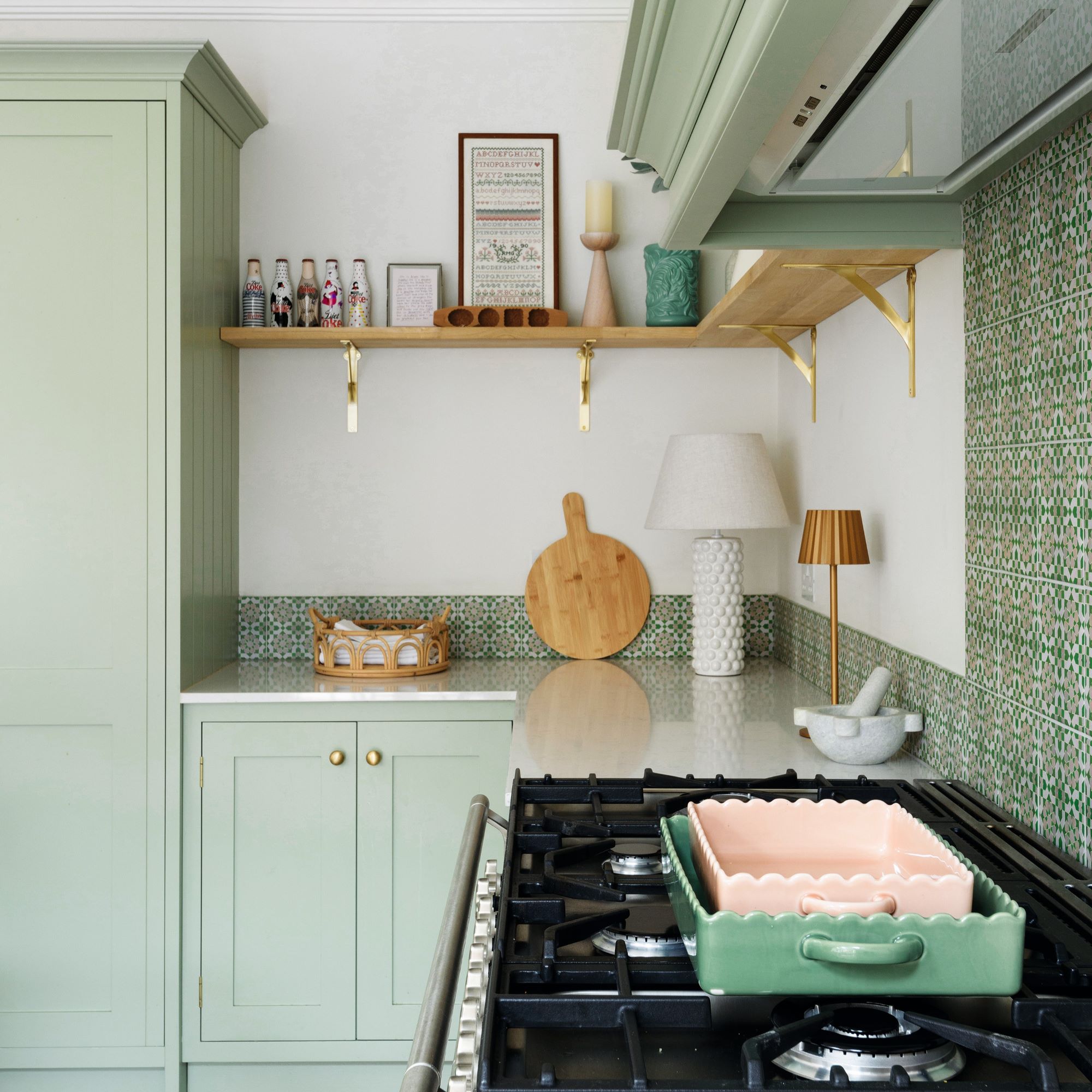
There is no need to hide everything away in your kitchen – in fact, displaying a few of your kitchen favourites is a great way to add individuality and character to the space.
‘I recommend incorporating open shelving to display beautiful crockery or pantry items, which adds both functionality and style,’ says Claire Garner.
‘Open shelving visually expands a space and allows you to display frequently used cookware while keeping it accessible,’ adds Molly Chandler.
It isn’t just open kitchen shelving ideas that can be used for display purposes though.
‘If you're happy to display your cookware, hooks present a creative and charming solution, especially when grappling with limited storage space,’ suggests Nicolle Whyte. ‘The versatility of hooks allows you to hang them anywhere, transforming everyday items into visually appealing features. Your apron collection can become textured wall art, chopping boards can serve as wooden focal points and even the backsplash can evolve into an untapped storage area, simultaneously freeing up additional space.’
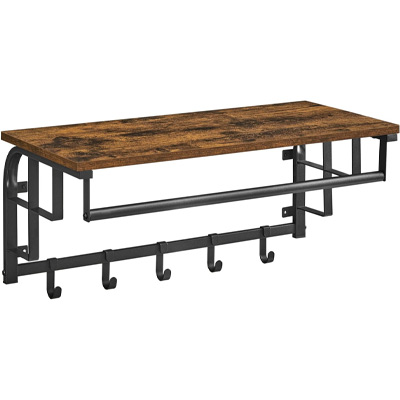
Perfect for anything from hanging utensils or tea towels to stacking up pots and pans, this all-in-one rustic style shelf with hooks is ideal for keeping essentials to hand.
FAQs
How do I decide where to put things in my kitchen?
This is very much a personal thing that should be based on your kitchen’s layout. Think about how you will use the space. If you have a cabinet close to the sink and kettle, this is the obvious place for your mugs, tea bags, coffee and so on. Store saucepans and baking trays close to your oven, and cleaning products in a unit near to your sink and dishwasher.
Alternatively, you might like to keep all of your dried food items in one place, such as a larder unit – you could also consider some small pantry ideas as a way of gaining extra storage space.
‘When exploring storage options, consider what exactly it is you need to store away and how often you will need to access those items,’ says Nicolle Whyte. ‘You may benefit from a larder which will hold a variety of items, from dry food goods to larger kitchen appliances.
What is the correct way to organise kitchen cupboards?
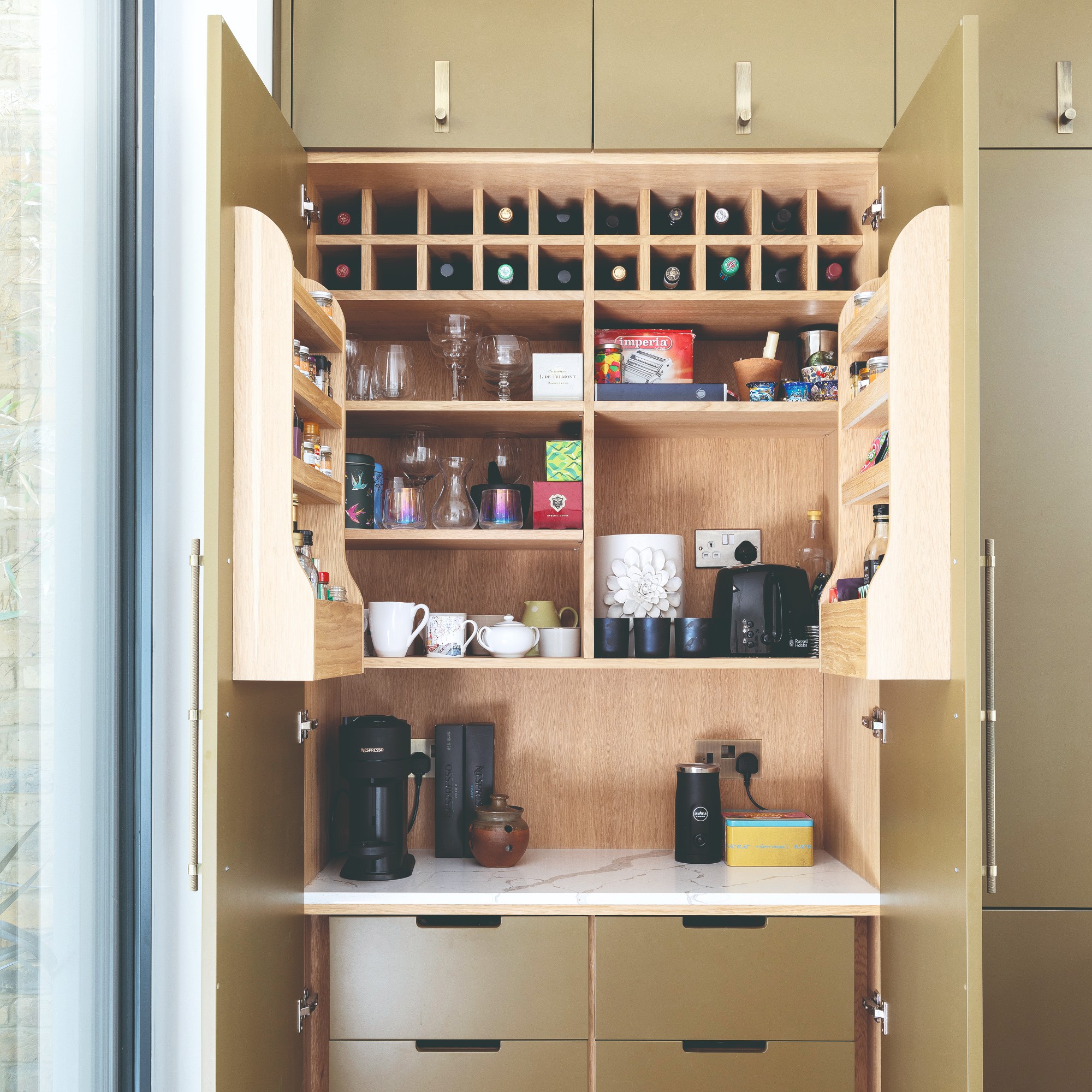
You really want to keep like with like when it comes to organising your kitchen cabinets, whether they are being used to store food items, or cooking equipment.
In the case of kitchen cabinet organisation rules for larder units or food cupboards, you should keep those ingredients you use most frequently closest to hand and reserve higher shelves, or the backs of units, for the products you use only occasionally.
‘Spice racks, storage baskets and extra shelving will further help to organise, allowing for easy access to items when in the throes of cooking,’ points out Claire Garner.
Planning a kitchen project for the new year? Check out our round-up of the hottest new kitchen trends worth investigating further.
Get the Ideal Home Newsletter
Sign up to our newsletter for style and decor inspiration, house makeovers, project advice and more.

Natasha has been writing about everything homes and interiors related for over 20 years and, in that time, has covered absolutely everything, from knocking down walls and digging up old floors to the latest kitchen and bathroom trends. As well as carrying out the role of Associate Content Editor for Homebuilding & Renovating for many years, she has completely renovated several old houses of her own on a DIY basis.
-
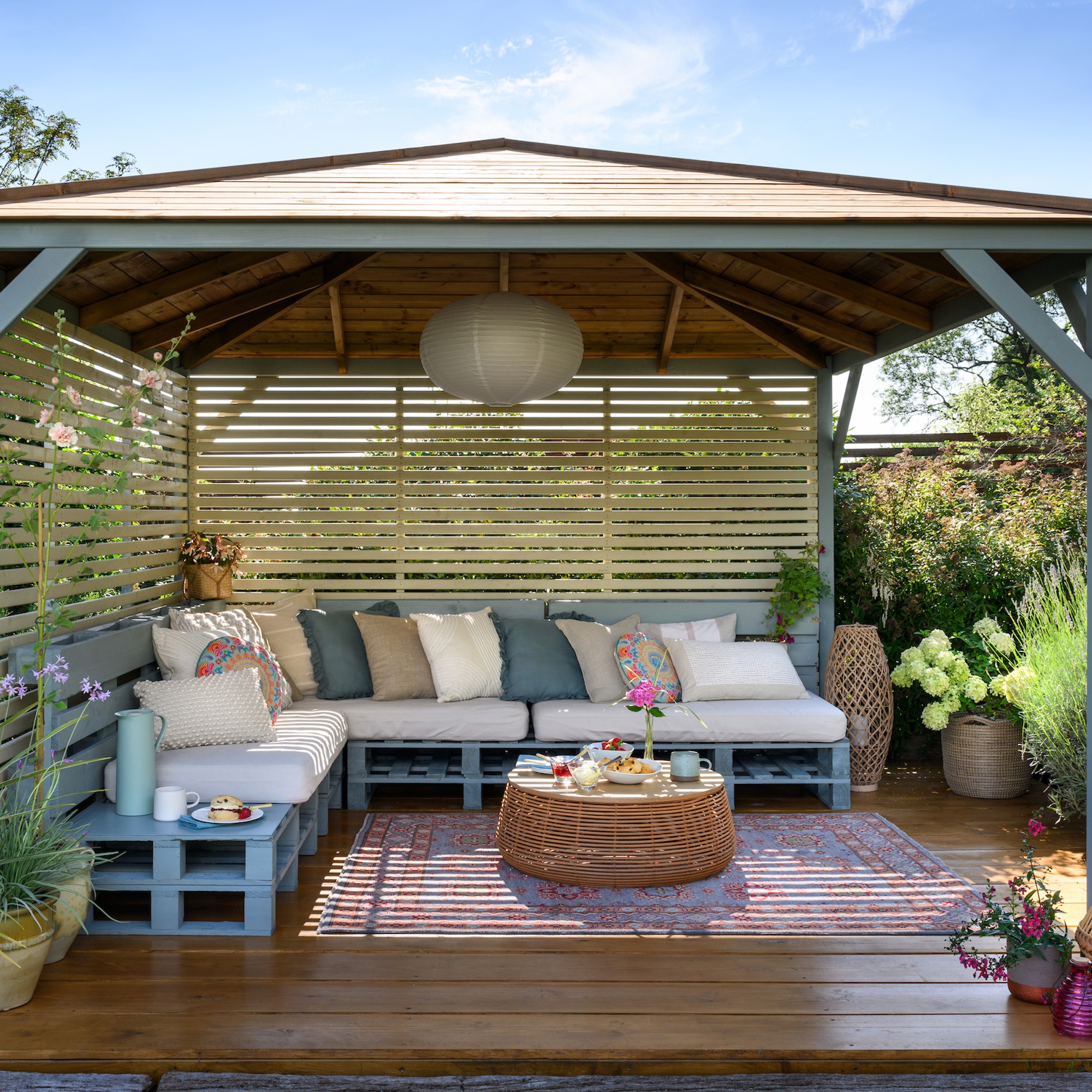 8 budget-friendly ways to create privacy in a garden – with design tips from garden experts
8 budget-friendly ways to create privacy in a garden – with design tips from garden expertsHere are our favourites
By Lisa Fazzani
-
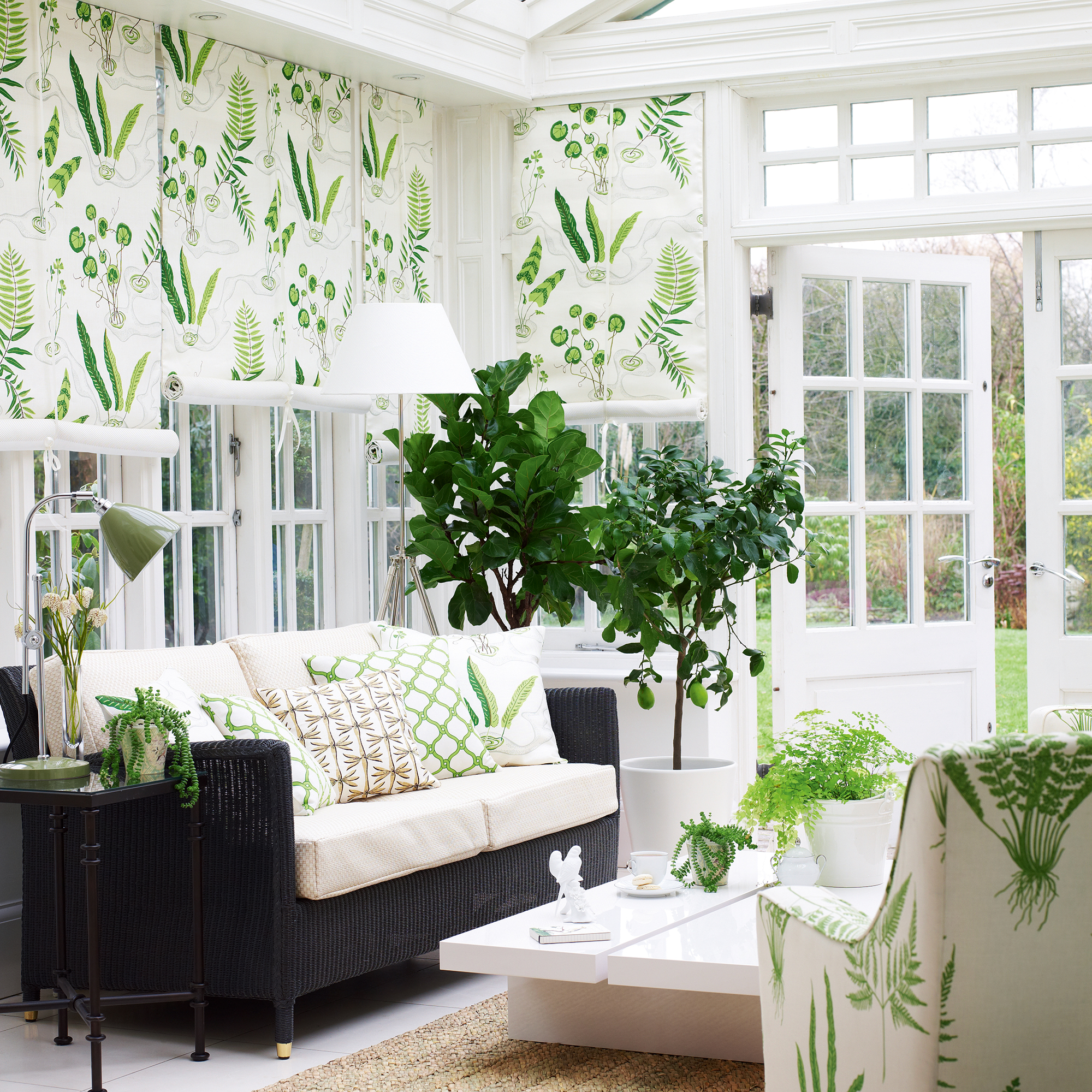 I wasted £3,000 trying to make my old conservatory usable
I wasted £3,000 trying to make my old conservatory usableThis is what I wish I'd done instead
By Sarah Handley
-
 Dahlia gall could be wreaking havoc on your garden plants – here's how to spot it, and what to do if your plants are infected
Dahlia gall could be wreaking havoc on your garden plants – here's how to spot it, and what to do if your plants are infectedNip it in the bud before it affects the rest of your garden
By Sophie King
