Before and after: outdoor space is sacrificed for stylish kitchen extension
A couple sacrificed as much garden as they could bear to gain a bigger kitchen with a super-sized island
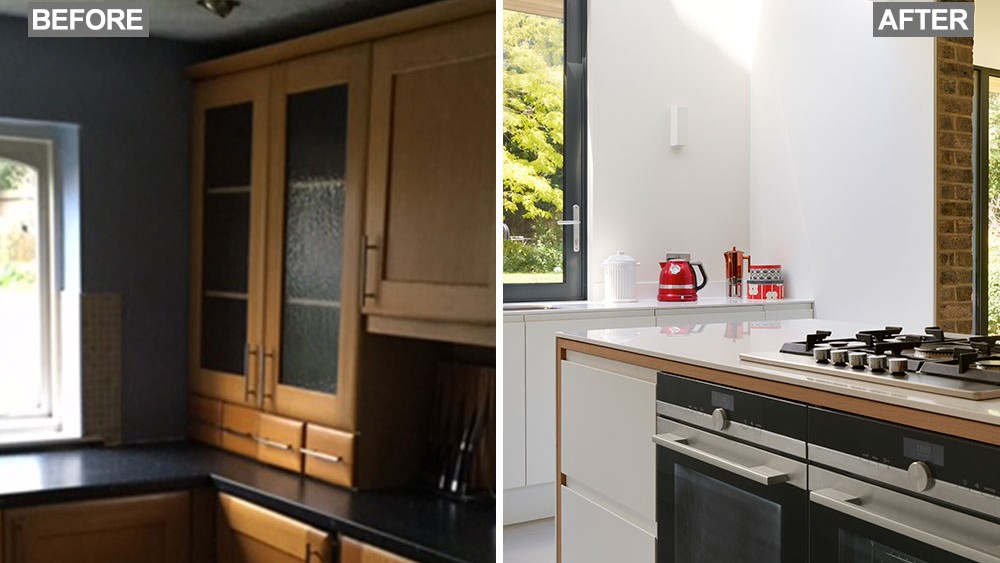

The couple had never been entirely happy with the inherited kitchen in their London home. ‘The kitchen had dark wood units and didn’t get much light through its west-facing window, so we asked our architect Simon Skeffington at Architecturall to design an extension,' they say.
It wraps around the back and side of the house, where there was an odd, wedge-shaped bit of garden that the owners never used. 'Simon surprised us with his very creative ideas – literally sketched on the back of an envelope,' the owners recall. 'He was inspired by the size and shape of the unused plot, and his plans involved building an internal courtyard of frameless glass, with a steel and glass extension wrapped round it.'
The extension would comprise four extra rooms – a dining area, utility room, guest bedroom and shower. As for the existing kitchen and dining room, Simon suggested demolishing the wall between them to create a big new kitchen.
During the eight weeks it took to get planning permission, Simon’s team removed the wall between the old kitchen and dining room, and gutted it. Meanwhile Julian Cotet, the builder, set up a little kitchen in the couple's daughter's playroom.
Redecorating your kitchen? See all our kitchen ideas
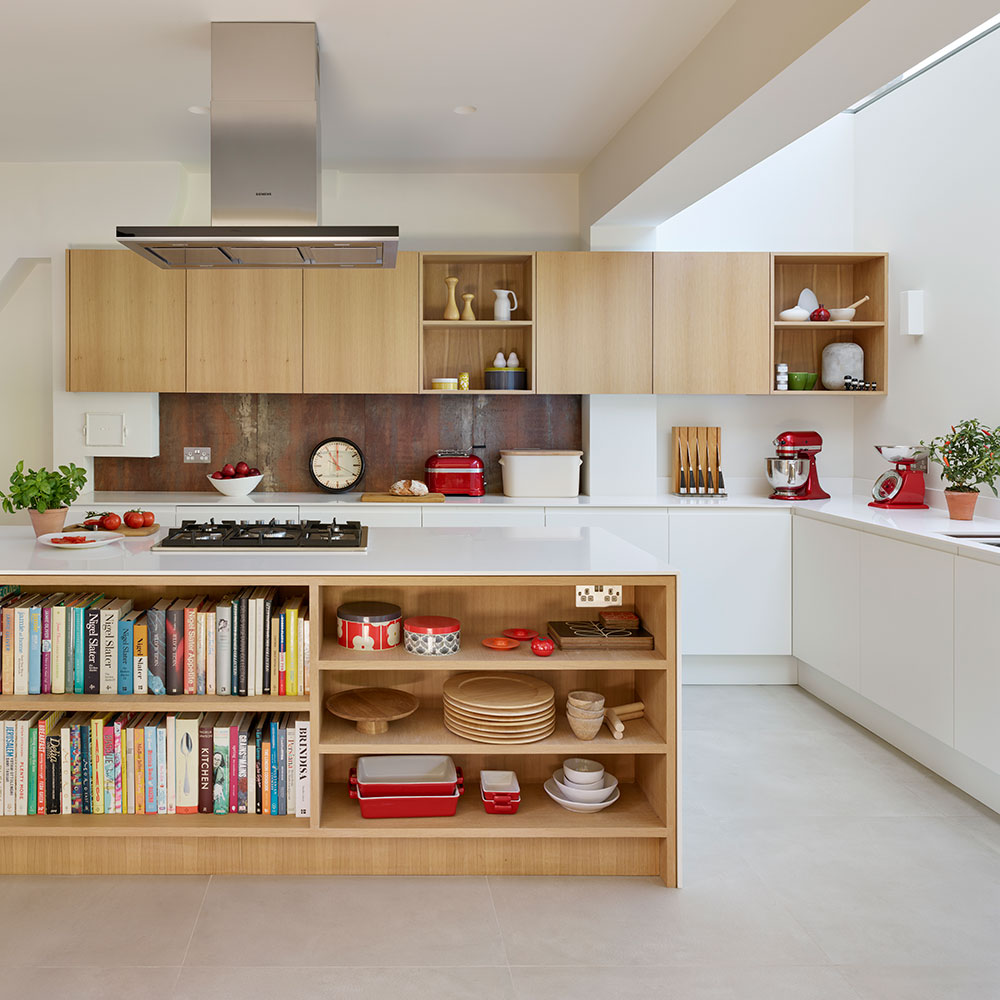
Simon worked with an interior designer for Boonholt Design Consultants to devise the best layout. By knocking through the existing kitchen and dining room, then adding that 50 sq m space at the rear and side, the cooking area was doubled and created space for an extra-long island.
'Simon actually saved us thousands of pounds by buying cupboard carcases from Howdens and having his joiners make the bespoke doors and shelving,' says the owner.
Get the Ideal Home Newsletter
Sign up to our newsletter for style and decor inspiration, house makeovers, project advice and more.
Get the look
In store only: Carcasses and white doors, £4,000, Howdens
In store only: Bespoke oak doors and shelving, £2,500, Architecturall
In store only: Glacier White Corian worktops, £116 per linear m, Architecturall
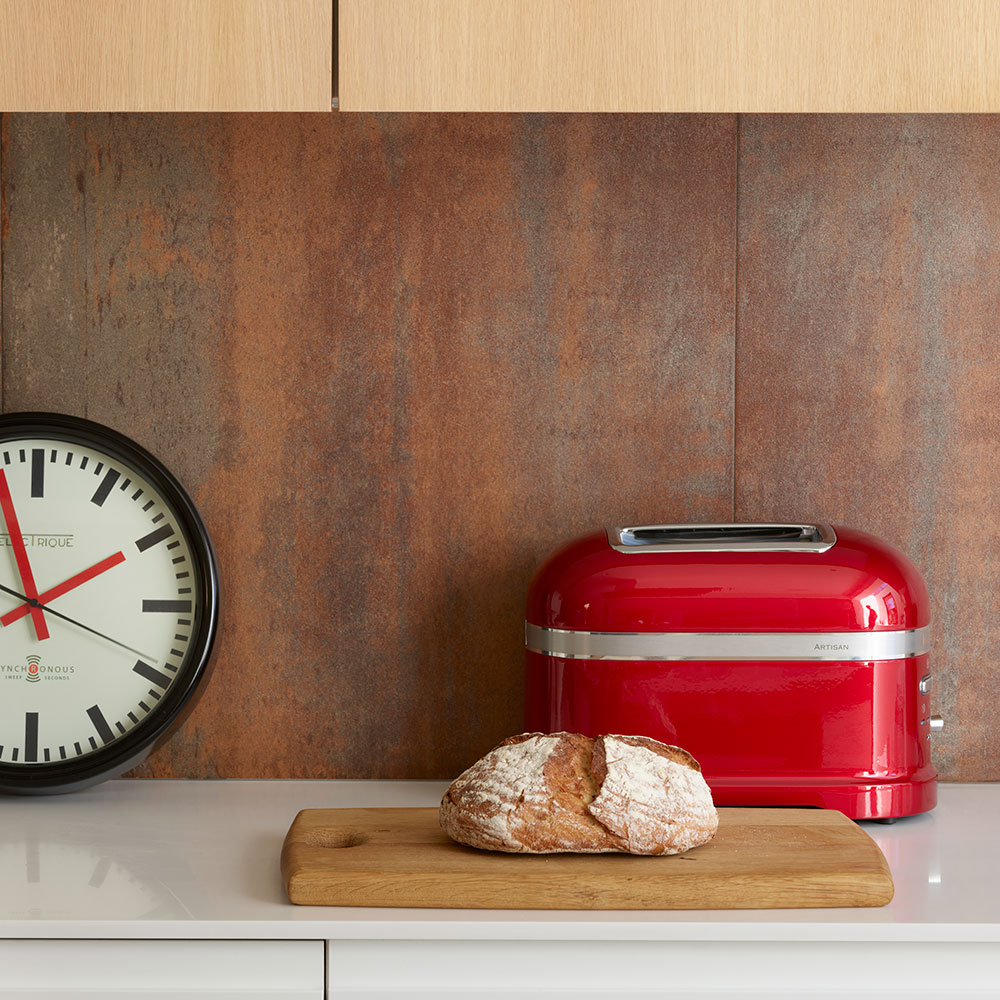
Bronze tiles form the splashback. ‘It’s intended to look like rusted steel, as we wanted the kitchen to have an industrial-chic vibe,’ the owner says.
Get the look
Buy now: Furnace Bronze Porcelain tiles, £34.80 per sq m, Mandarin Stone
Buy now: KitchenAid Artisan two-slot toaster in Candy Apple, £199, Selfridges
Need a new toaster? Best toasters – the top models for a crisp, delicious slice every time
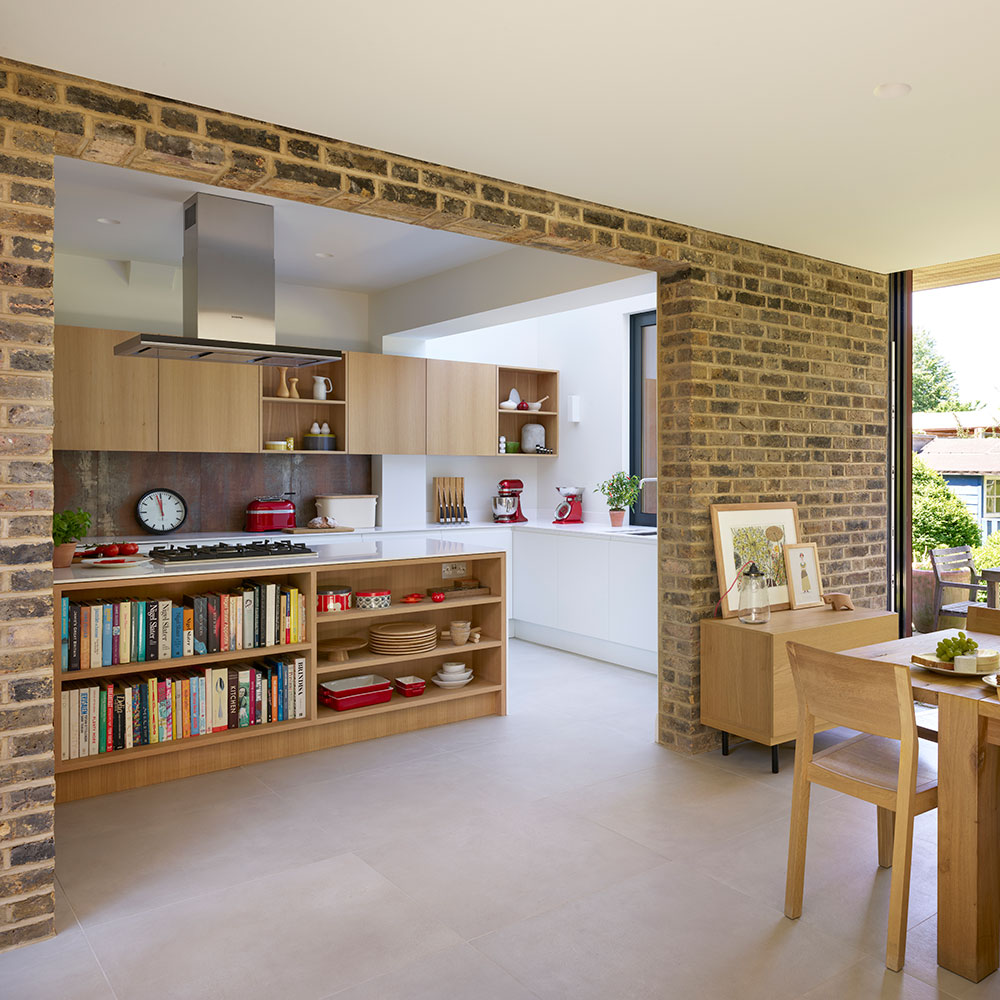
'We left the exposed brickwork from the old exterior wall on show to frame the doorway between the kitchen and dining area,' says the owner. Open shelving turns the island into a display opportunity.
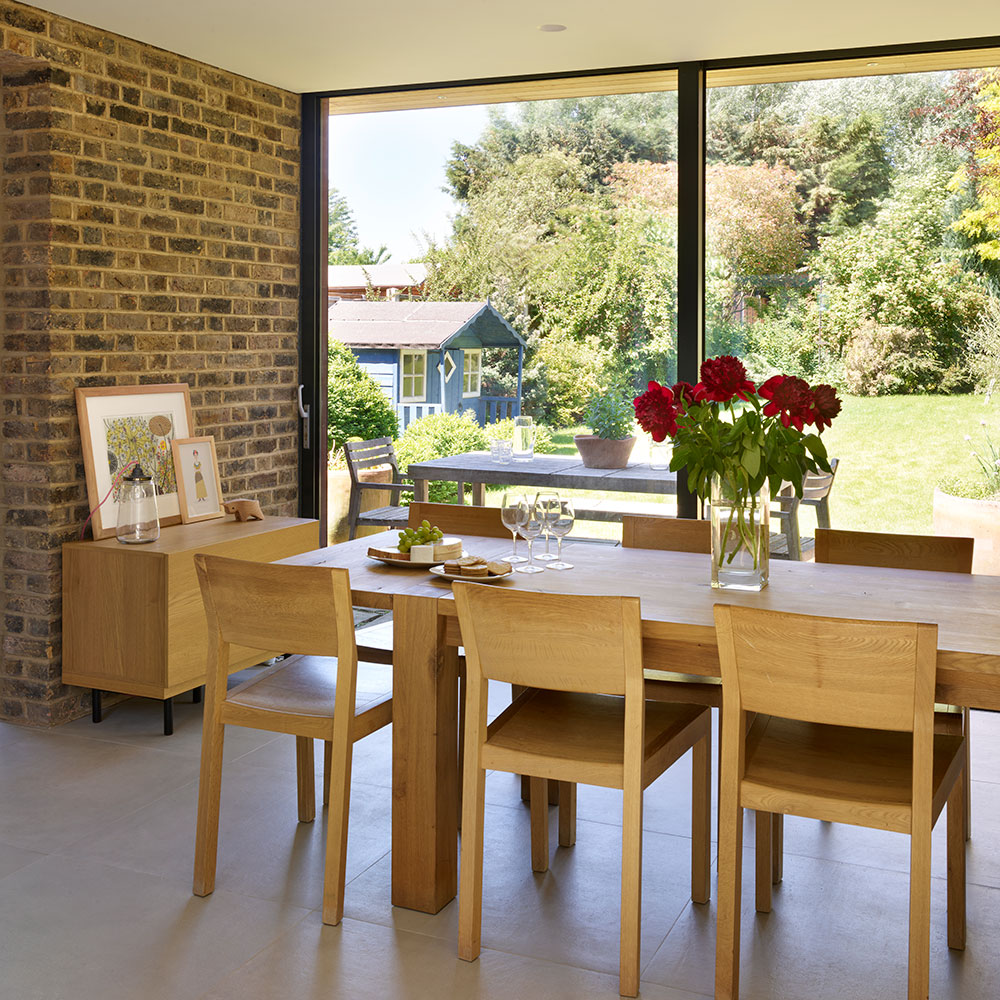
Totally trend-proof, the brick is a great way to give a space warmth and colour without paint or wallpaper.
Get the look
Buy now: Mortar Putty porcelain floor tiles, £34.80 per sq m, Mandarin Stone
Buy now: Similar table, Milton table in oak, from £1,499, Heal's
Buy now: Similar Design Project by John Lewis No.036 Dining Chairs, Oak, £199 each, John Lewis
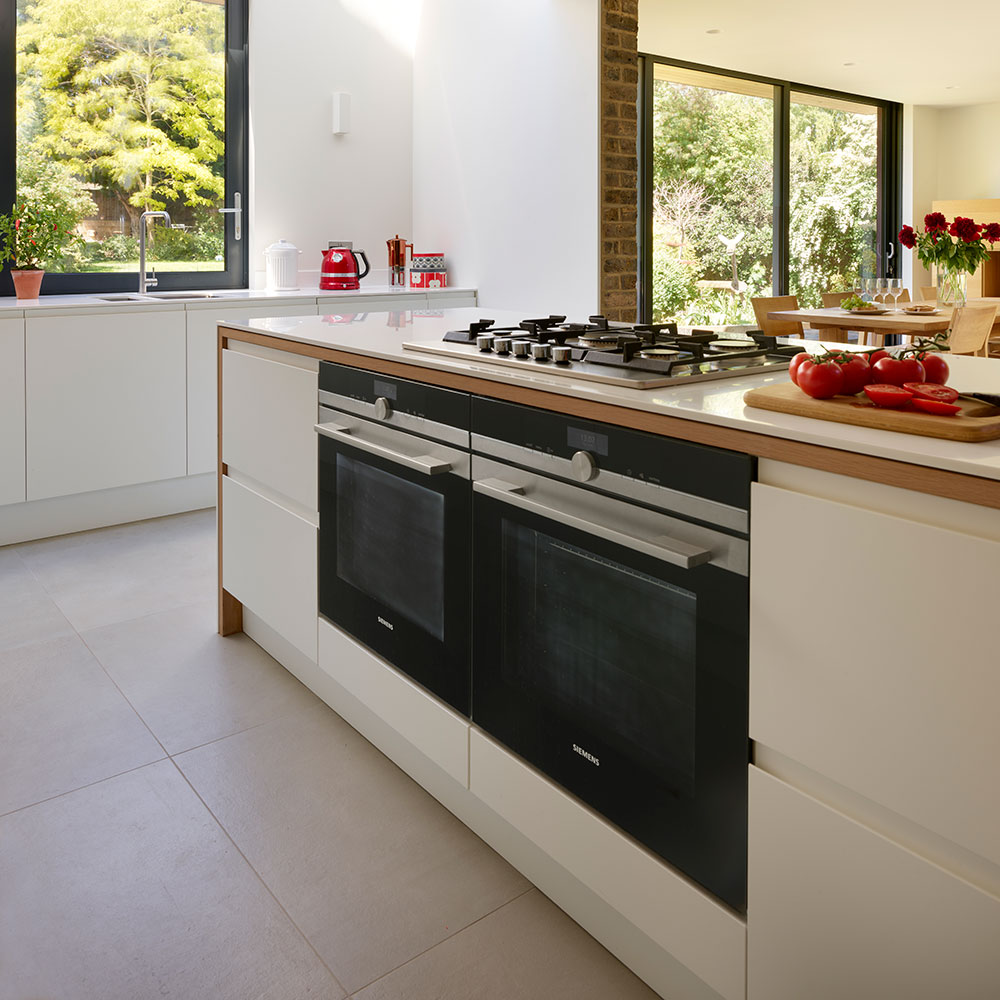
The island is a cooking hub with built-in ovens, the hob and extractor on one side. It lest the owners face outwards and interact with other people while they are cooking.
Get the look
Buy now: Siemens HM656GNS6B built-in oven with microwave, £1,329, John Lewis
Buy now: Similar Siemens HB672GBS1B built-in single oven, £749, John Lewis
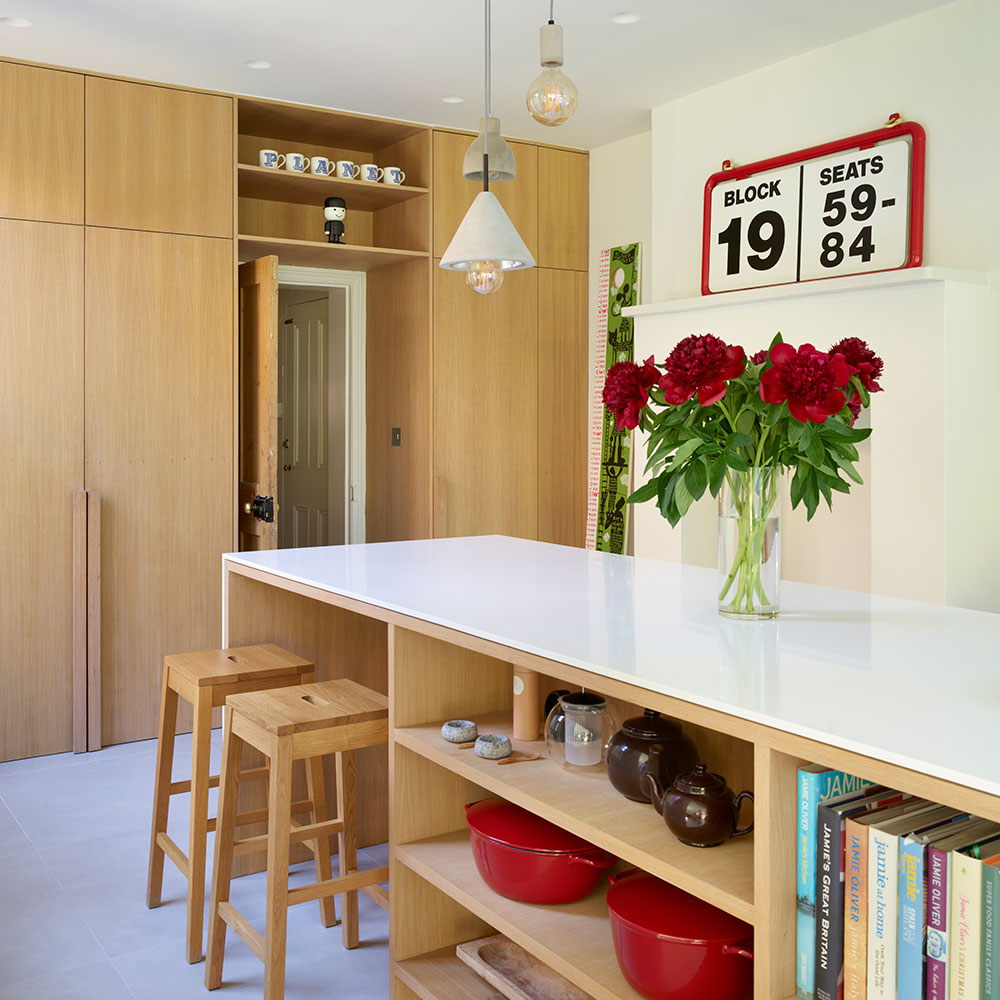
At the other end of the island is a double-sided breakfast bar, where the family can enjoy snacks, or guests can sit with drinks in the evening. A reclaimed stadium sign takes pride of place on the mantelpiece.
Get the look
Buy now: Similar Brambly Cottage Jamal 75cm Bar Stool, £127.99, Wayfair
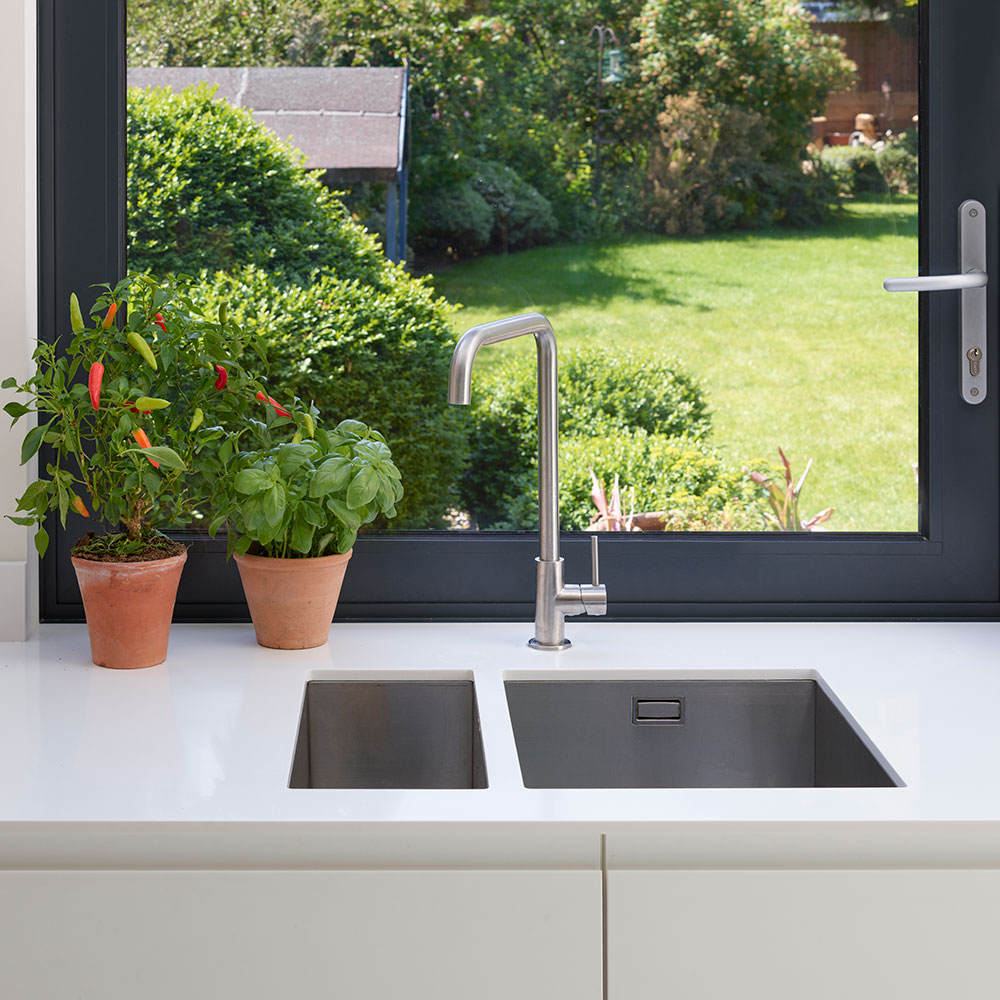
'I chose an undercounted sink and a simple, streamlined tap for a clean, uncluttered look,' the owner explains.
Get the look
Buy now: Bluci Kube 1834 undercounted 1.5-bowl sink, £269.10, Sinks-taps.com
Buy now: Reginox Angel single-lever tap, £158.90, Sinks-taps.com
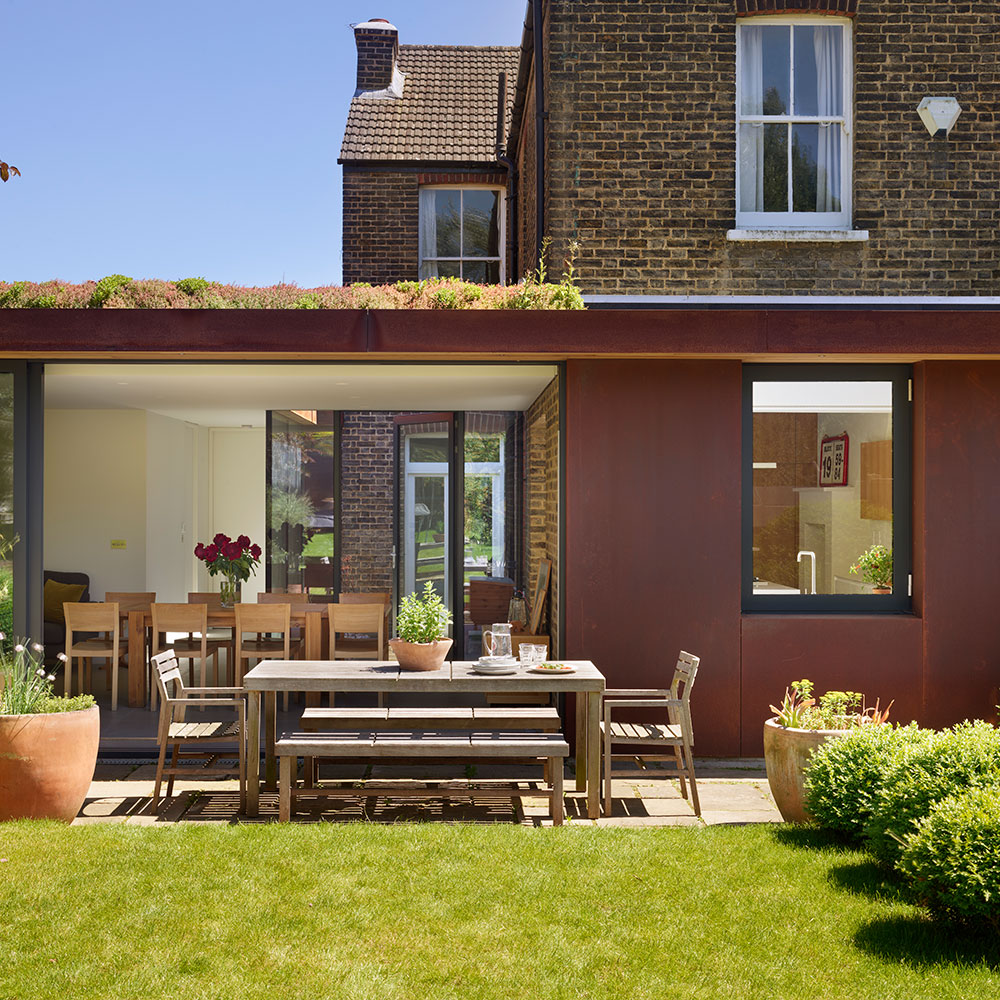
The build cost £175,000, with a few hiccups on the way. 'We had to replace our boiler after finding it wasn’t efficient enough, which meant spending more than we’d bargained for,' says the owner. 'So I'd always warn anyone taking on a similar project to expect the unexpected.
'It took four months to complete, but the new rooms really fit around our needs,' says the owner. 'We have such busy lives, so it’s great at the weekends to have this open-plan space where we can all be comfortable together.’

Amy Cutmore is an experienced interiors editor and writer, who has worked on titles including Ideal Home, Homes & Gardens, LivingEtc, Real Homes, GardeningEtc, Top Ten Reviews and Country Life. And she's a winner of the PPA's Digital Content Leader of the Year. A homes journalist for two decades, she has a strong background in technology and appliances, and has a small portfolio of rental properties, so can offer advice to renters and rentees, alike.
-
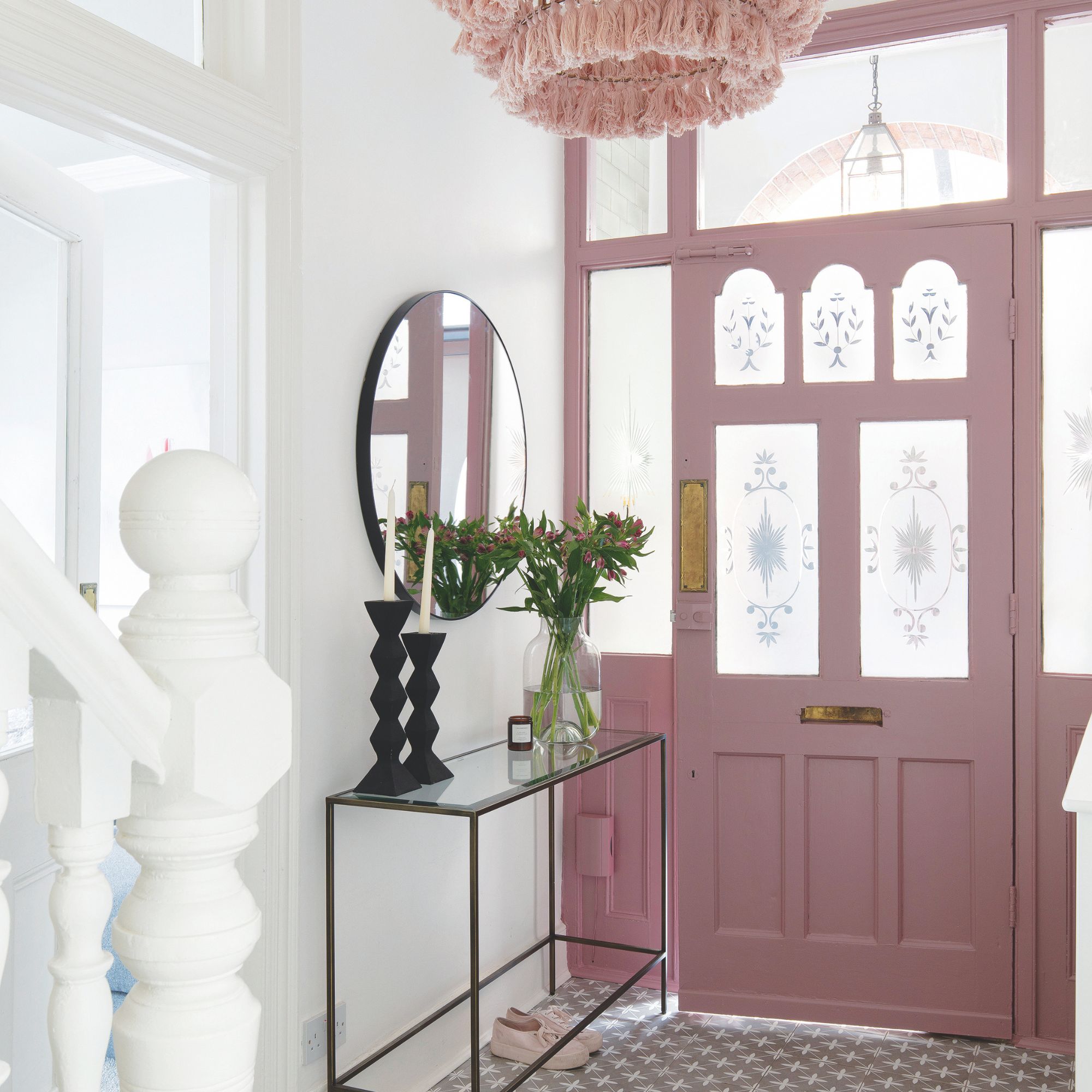 Should your front door colour match your hallway? Interior experts reveal 3 reasons why it should (and 3 reasons it shouldn't)
Should your front door colour match your hallway? Interior experts reveal 3 reasons why it should (and 3 reasons it shouldn't)Are you team matching or contrasting?
By Ellis Cochrane
-
 This £200 limited-time discount makes this Dyson vacuum cheaper than I’ve ever seen it - run don’t walk to Argos for this bargain
This £200 limited-time discount makes this Dyson vacuum cheaper than I’ve ever seen it - run don’t walk to Argos for this bargainIt's the most affordable Dyson on the market right now
By Lauren Bradbury
-
 Martin and Shirlie Kemp’s pastel flower beds has given their Victorian renovation a romantic look - how you can get the look
Martin and Shirlie Kemp’s pastel flower beds has given their Victorian renovation a romantic look - how you can get the lookTheir pastel garden is the cottage garden inspo you've been looking for
By Kezia Reynolds