Four rooms knocked into one resulted in this fabulous kitchen extension
A warren of cramped spaces were consigned to the scrap heap, to make way for one big, bright and beautiful kitchen, bursting with colour and character
The owner of this property was convinced she'd never live in a house of this style. Having come to the UK from Boston, she'd found 1930s properties to be a little unattractive. However when she and her partner came to view, they were struck by the great proportions and room sizes generally. As a result she quickly changed her mind.
The current kitchen once occupied four separate spaces, all with very little storage in any of them. The previous owners had added a conservatory, there was a long galley kitchen, another small living room and an extension with a loo, at the back.
Rather than increasing the size of the space, they removed the two extensions and came up with a new kitchen idea on the same large footprint. Building on the existing plot meant none of garden had to be sacrificed.
Before and after: kitchen transformation

The couple lived in the property for three years before doing anything, which gave them time to envisage what they wanted to achieve. They worked with architects (newmanzieglmeier.com), interior designer (claudia-urvois.com) and Such Designs kitchens (suchdesigns.co.uk) on the new kitchen extension idea.
The owner admits she had no idea of the level of design detail involved in achieving an extension like this. There were so many new considerations, such as how lintels work, or how a door frame would meet the floor. Such a major undertaking would have been overwhelming without professional guidance.
Open-plan kitchen area
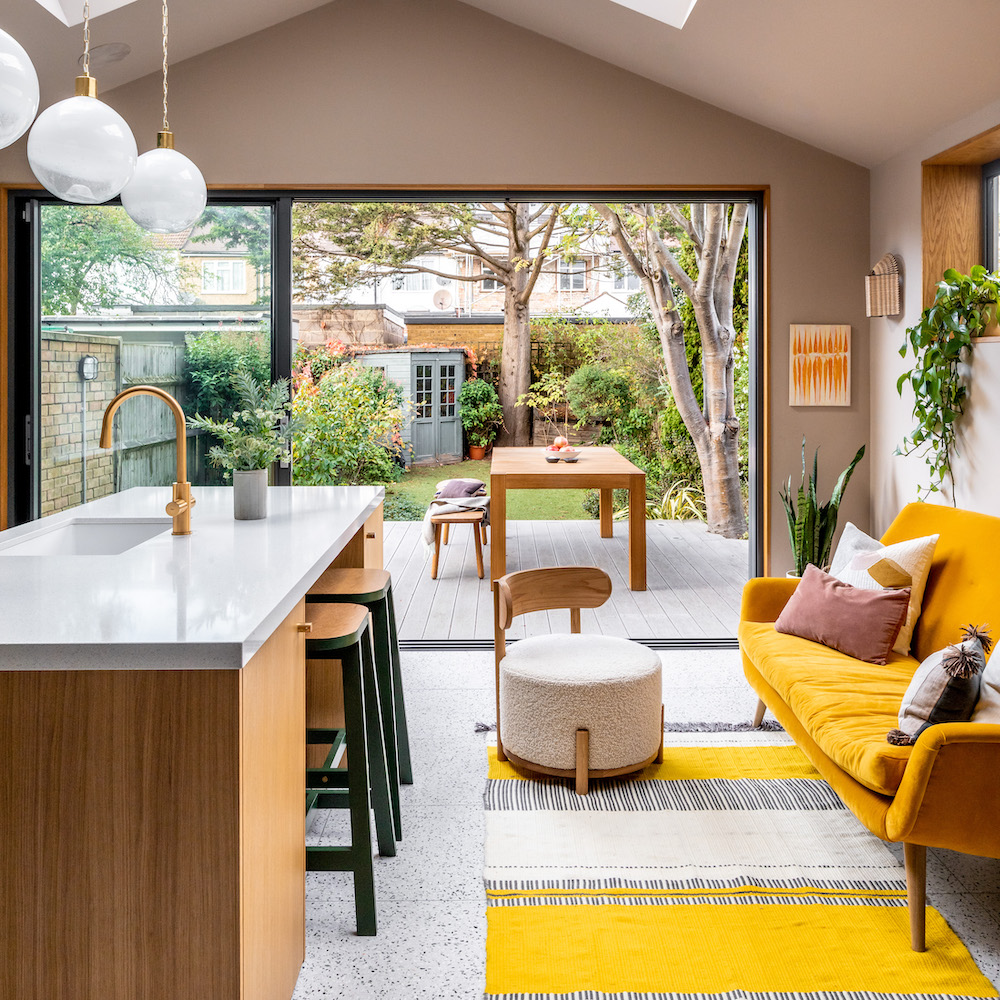
Terrazzo flooring was a big must-have for the couple. They managed to find large format tiles, which were much more economically sensible than a poured concrete floor. Underfloor heating hides beneath the on-trend surface.
Green kitchen units were on the list list, too, a preference the owner says is down to her New England upbringing. The large sliding doors provide great access and connection to the garden, which feels like a bigger part of the house now as it can be seen from all angles of the kitchen layout.
Get the Ideal Home Newsletter
Sign up to our newsletter for style and decor inspiration, house makeovers, project advice and more.
Adding skylights
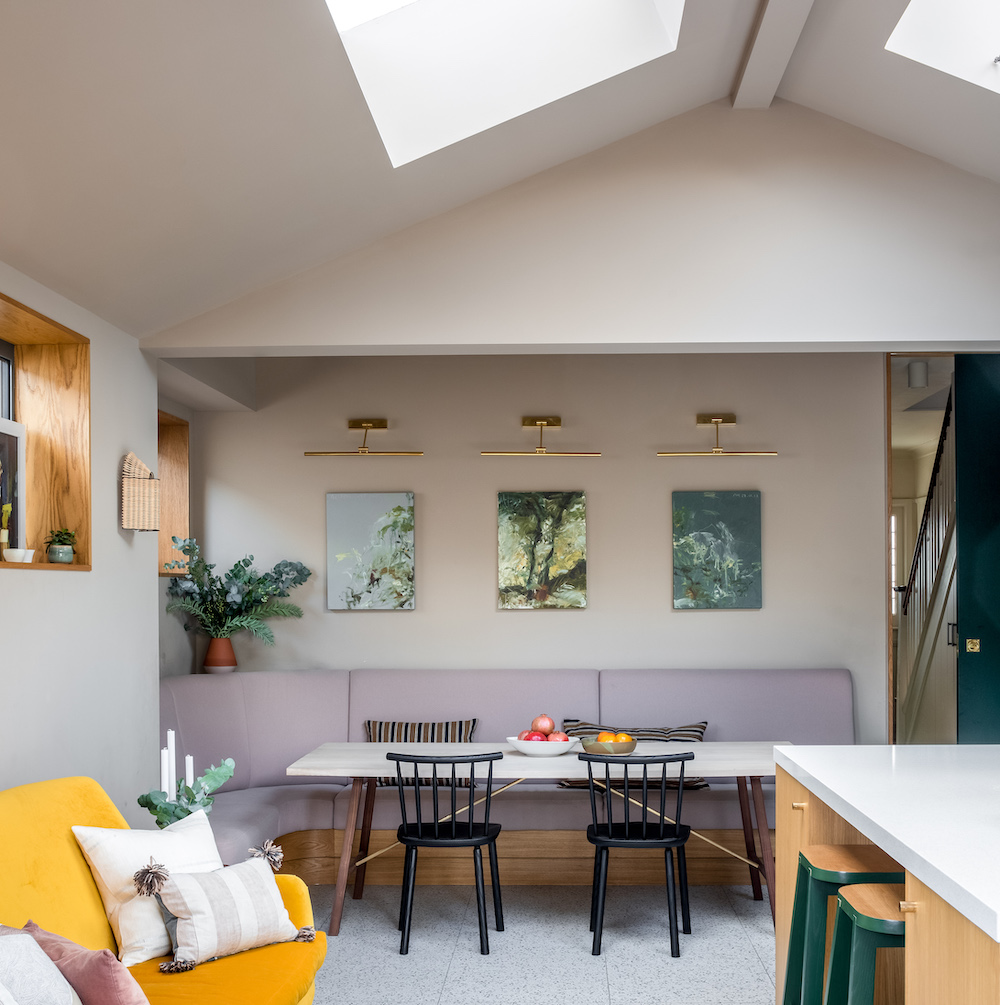
Twin skylights in the new roof ensure the space has plenty of extra light. Living in the property for some time before starting the work gave the couple a good sense of how the light moves, and how they might incorporate the glazing to make the best use of this.
So although the space is north-facing, the placement of the glazing makes it look and feels incredibly bright, ensuring it is a room the whole family spend plenty of time in.
Green kitchen cabinets
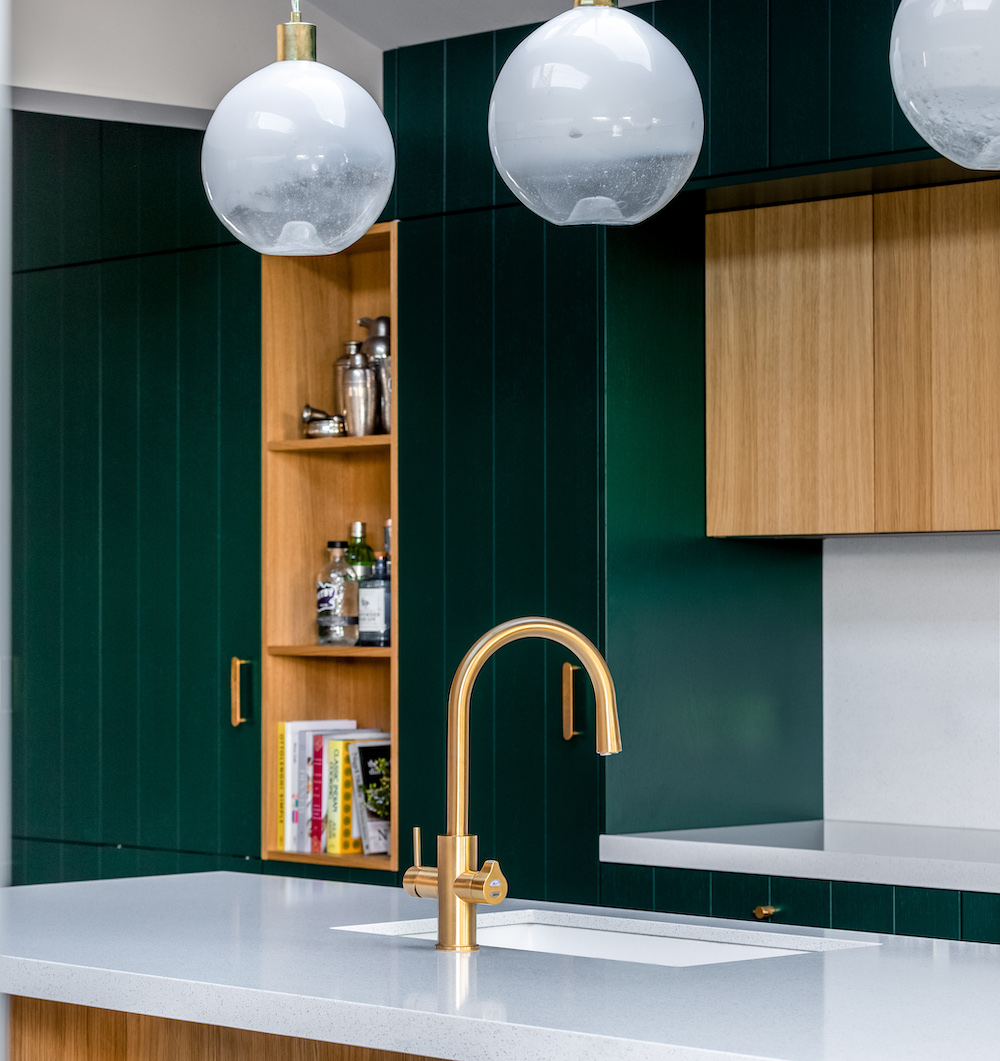
The colourful green kitchen idea is offset with inlaid touches of exposed wooden cabinetry and brass fixtures and fittings. Sleek quartz worktops prevent the space from feeling overwhelmed by colour.
Clever concealed storage
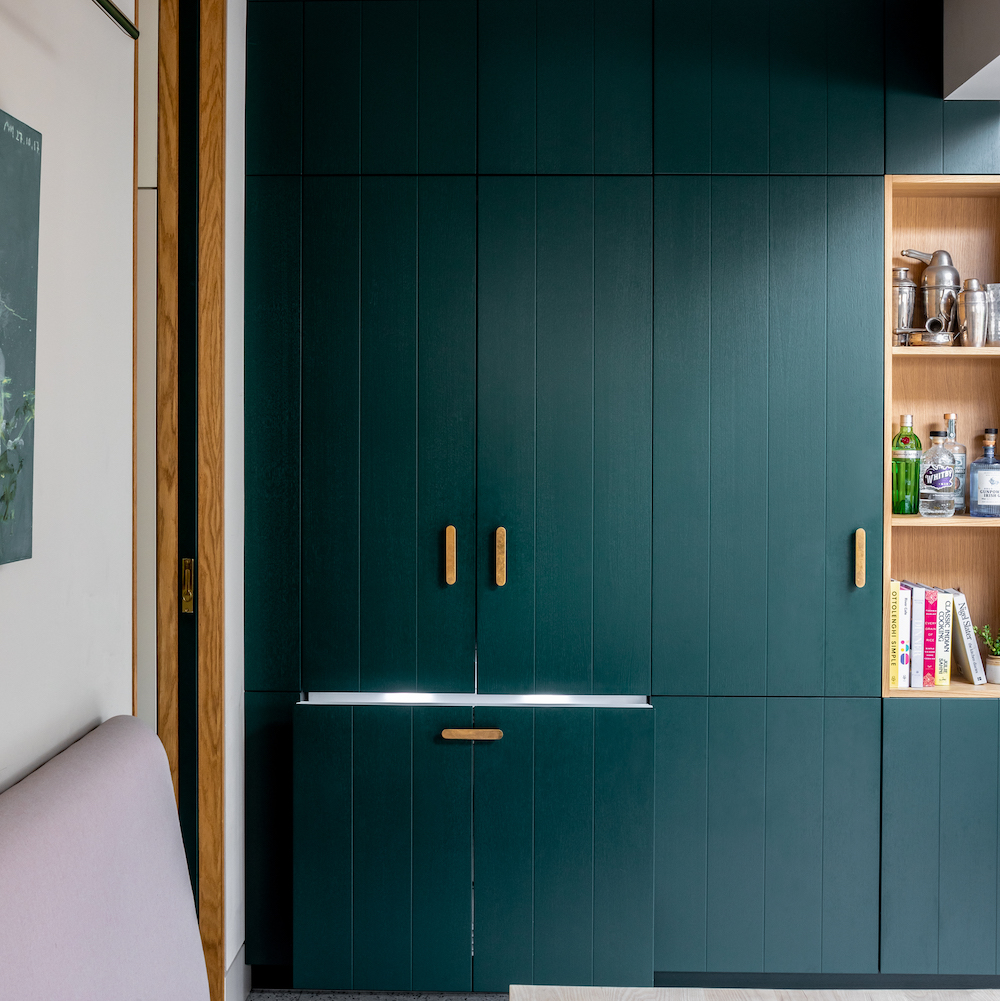
This busy kitchen required plenty of storage. The couple wanted the units to feel modern – but warm and natural, rather than slick and white. Interior designer Claudia Urvois found the exact colour the owners wanted after researching American paint companies.
The cabinets are painted Hunter Green 2041-10, from Benjamin Moore.
Banquette seating
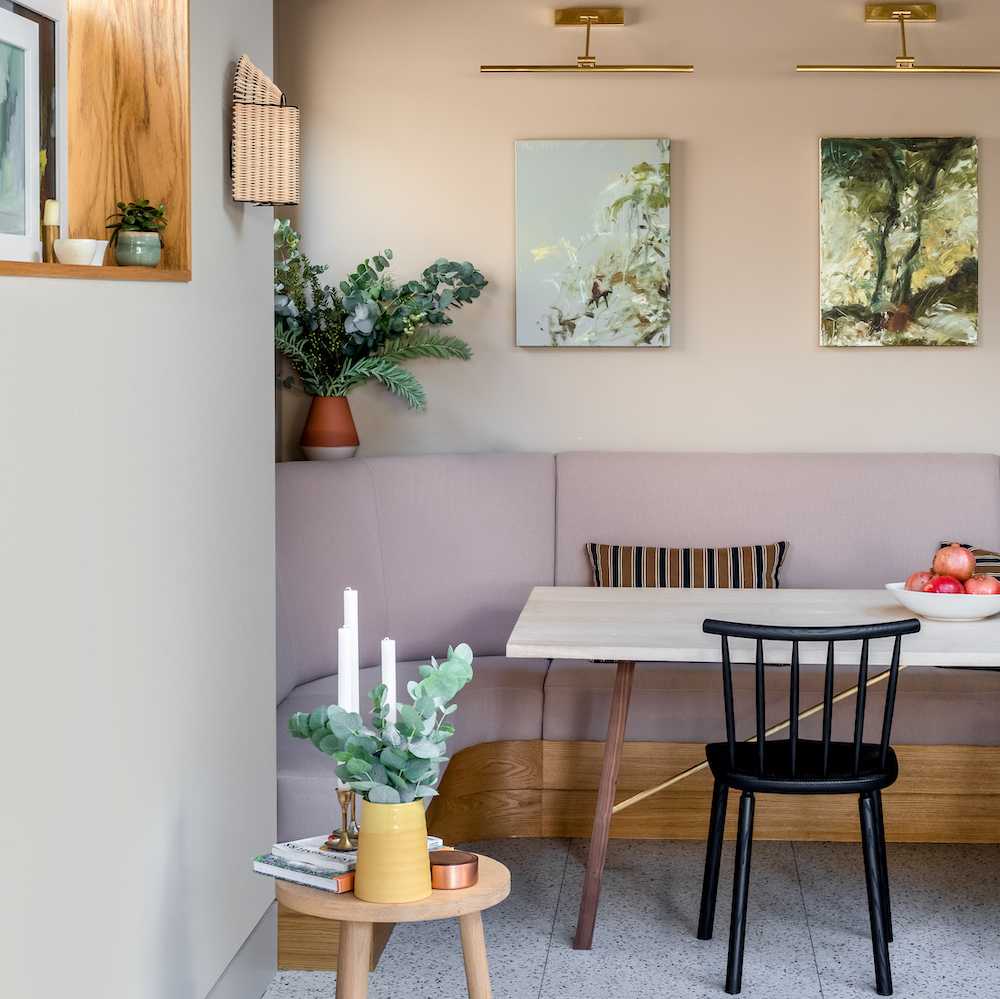
The new layout incorporates banquette seating, a design feat for any busy family-filed open-plan kitchen idea. The couple's children enjoy sitting here and chatting, or playing while Mum and Dad prepare family meals.
Pendant lighting
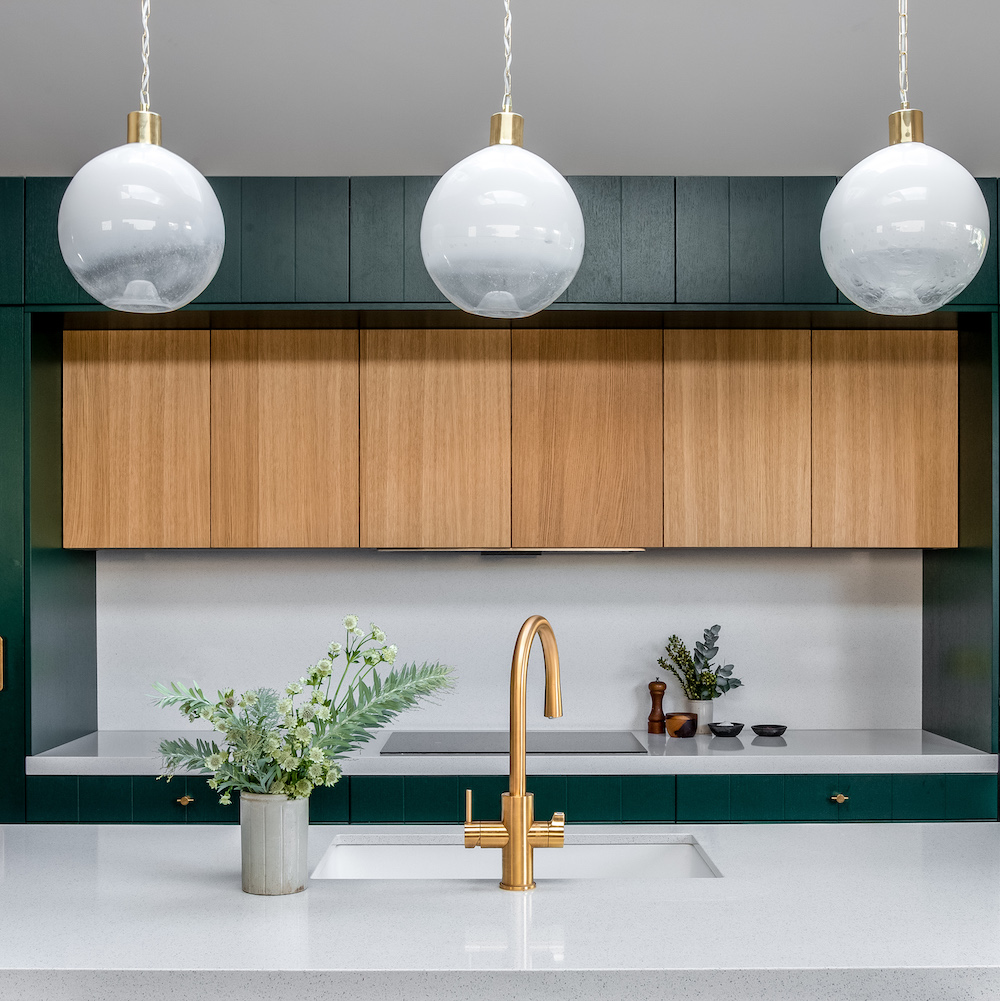
Pendant globe lights above the main work surface provide functional but attractive task lighting– a must-have when planning kitchen lighting ideas. These vintage Czech designs are from antique and vintage lighting and furniture emporium Rotrouvius.
The shiny brass tap and brass drawer pulls add a touch of glamour to the scheme.
-
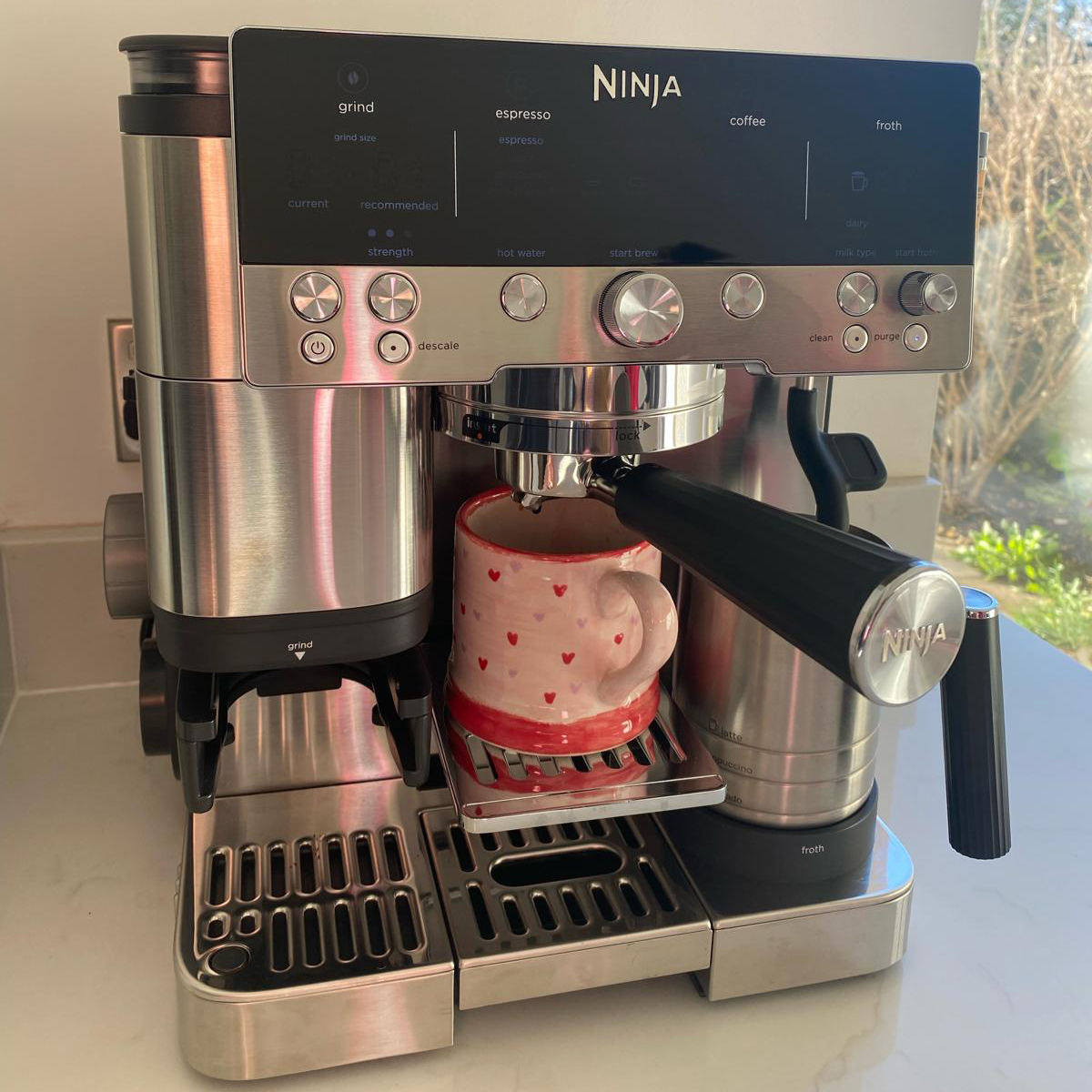 My go-to Ninja coffee machine is on sale for Easter weekend
My go-to Ninja coffee machine is on sale for Easter weekendIt makes coffee shop quality achievable at home
By Molly Cleary
-
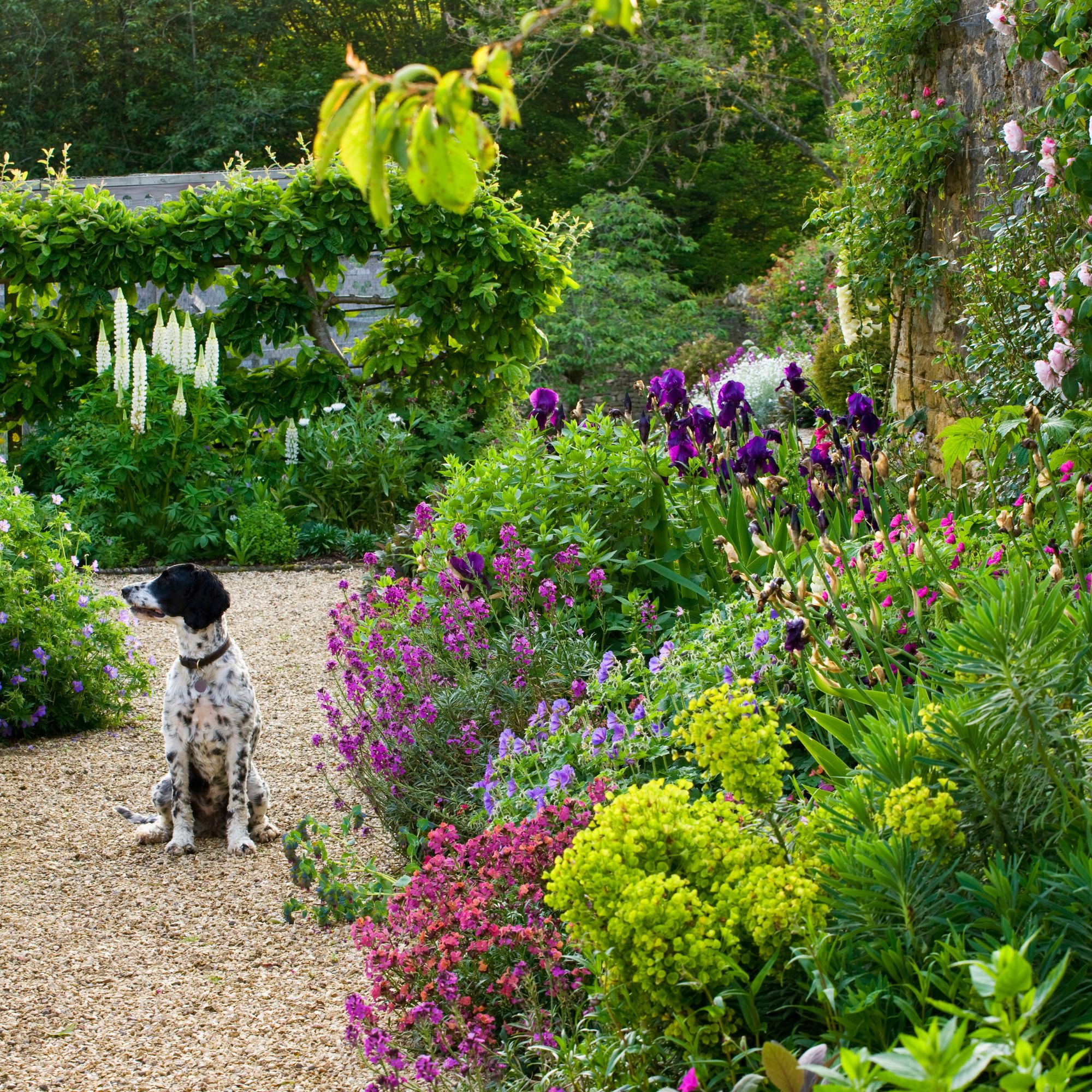 When to plant out annual flowering plants for vibrant, colourful garden borders – and give them the best start, according to experts
When to plant out annual flowering plants for vibrant, colourful garden borders – and give them the best start, according to expertsNot sure when to plant out annual flowering plants? We've got you covered...
By Kayleigh Dray
-
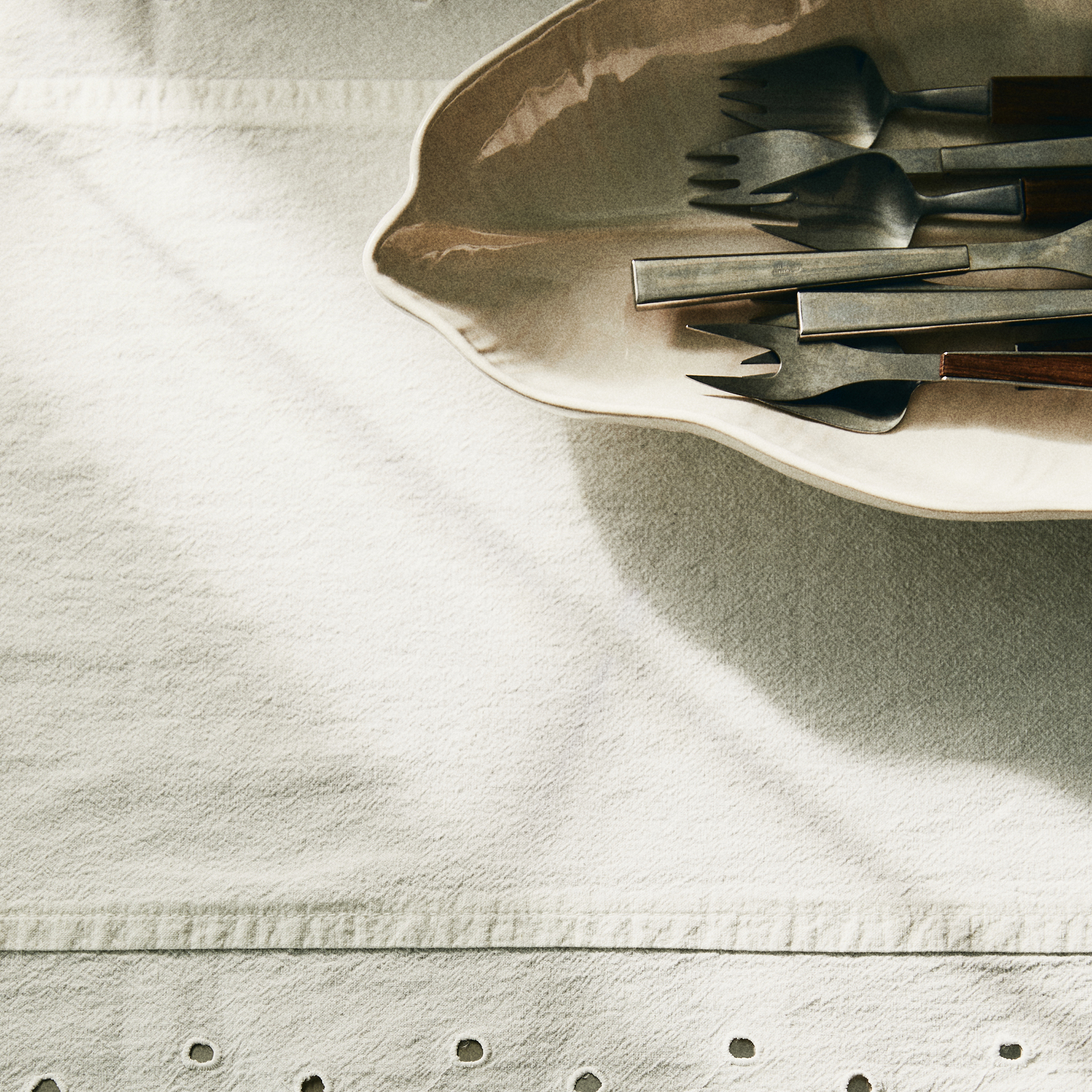 I'm a kitchen decor editor and didn't like this tableware trend - until I saw H&M Home's designer-look plates
I'm a kitchen decor editor and didn't like this tableware trend - until I saw H&M Home's designer-look platesThey made it easy to justify a new crockery set
By Holly Cockburn
-
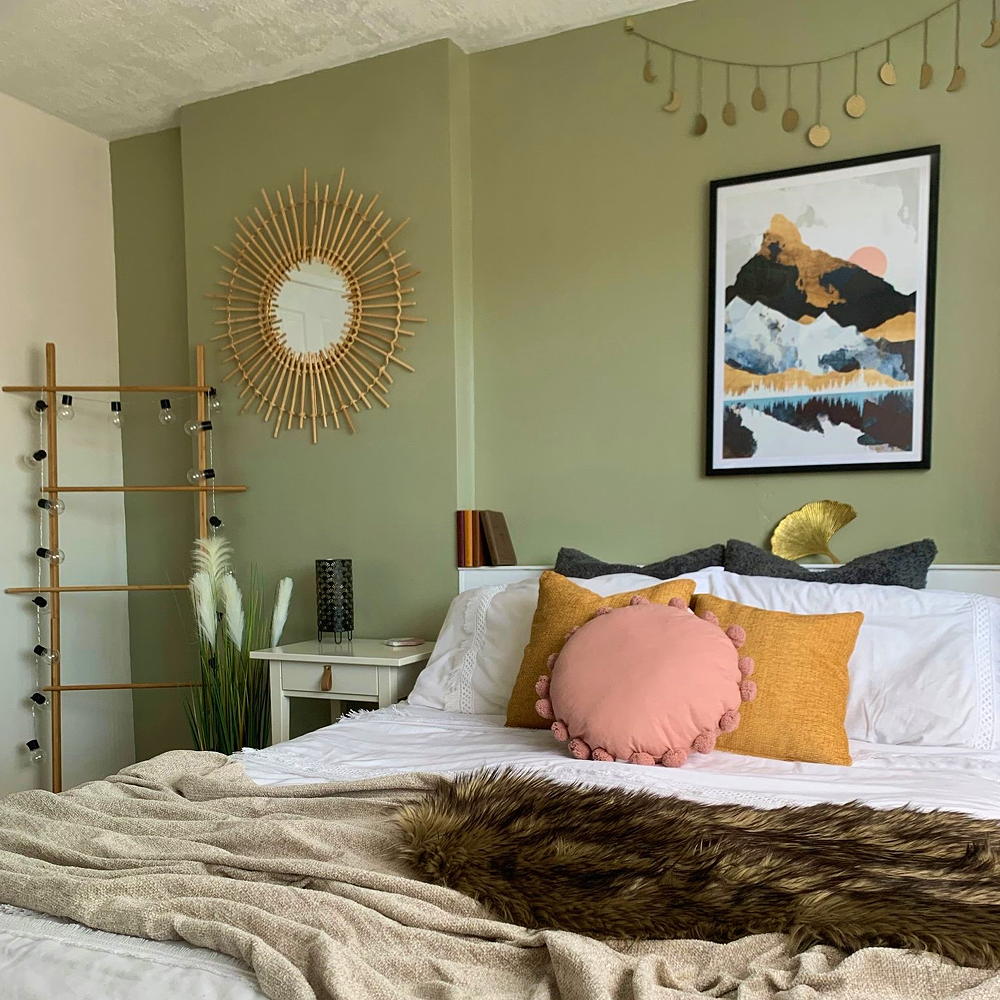 A £3 IKEA hack helped transform this bedroom into a scandi-inspired retreat
A £3 IKEA hack helped transform this bedroom into a scandi-inspired retreatIt's the ultimate thrifty makeover
By Laurie Davidson
-
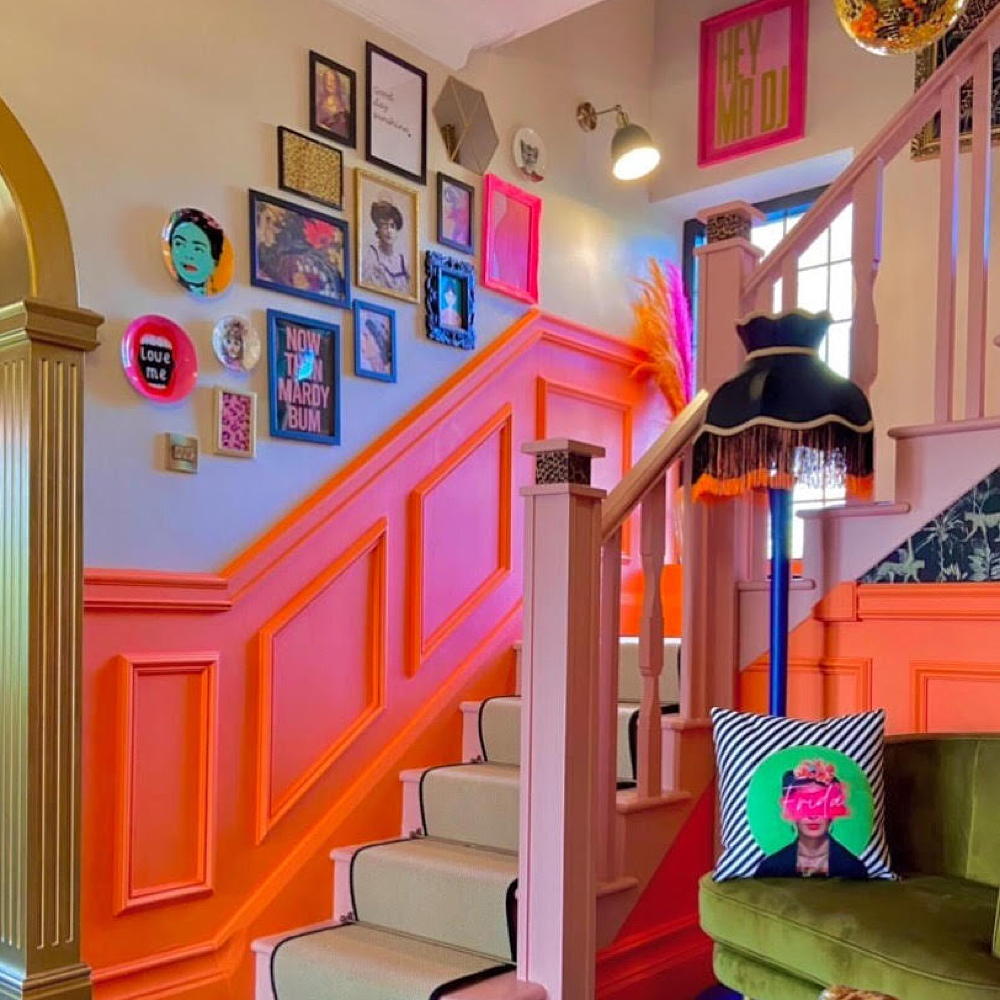 This colourful hallway makeover makes a bold first impression – it’s stunning!
This colourful hallway makeover makes a bold first impression – it’s stunning!It's a little bit extra and a whole lot of fun
By Laurie Davidson
-
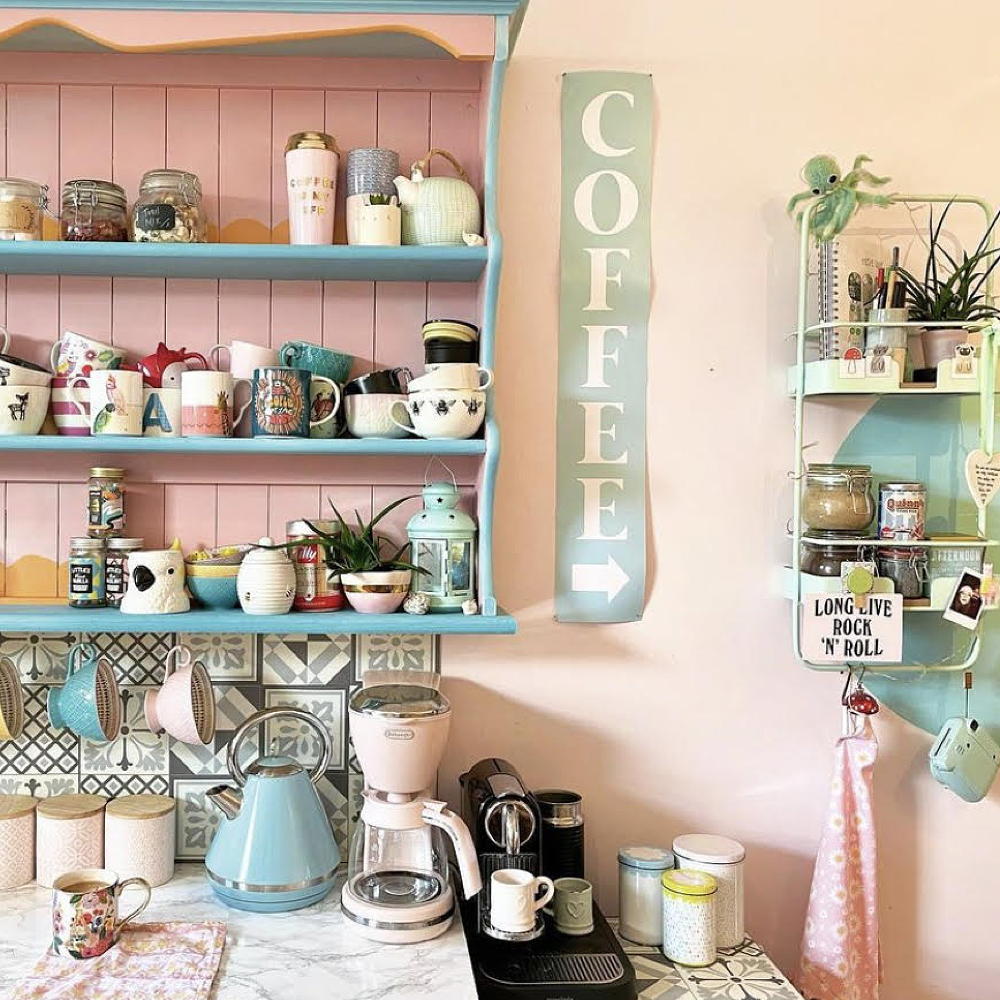 A dull kitchen was given an injection of colour and pattern for less than £250
A dull kitchen was given an injection of colour and pattern for less than £250Eye-popping pastels and gallery walls galore make this scheme pretty unique
By Laurie Davidson
-
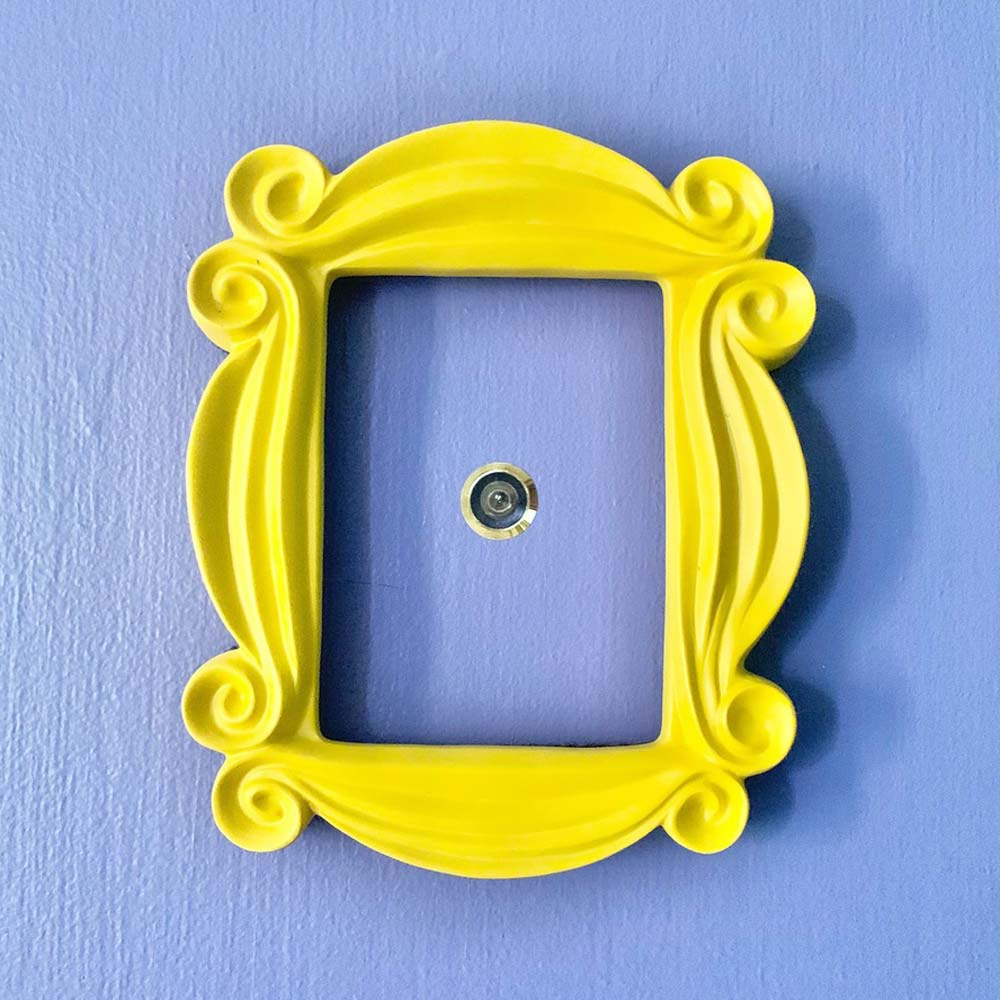 A DIY fan has recreated the Friends kitchen for less than £750
A DIY fan has recreated the Friends kitchen for less than £750So no one told you renovating was gonna be this way...
By Millie Hurst
-
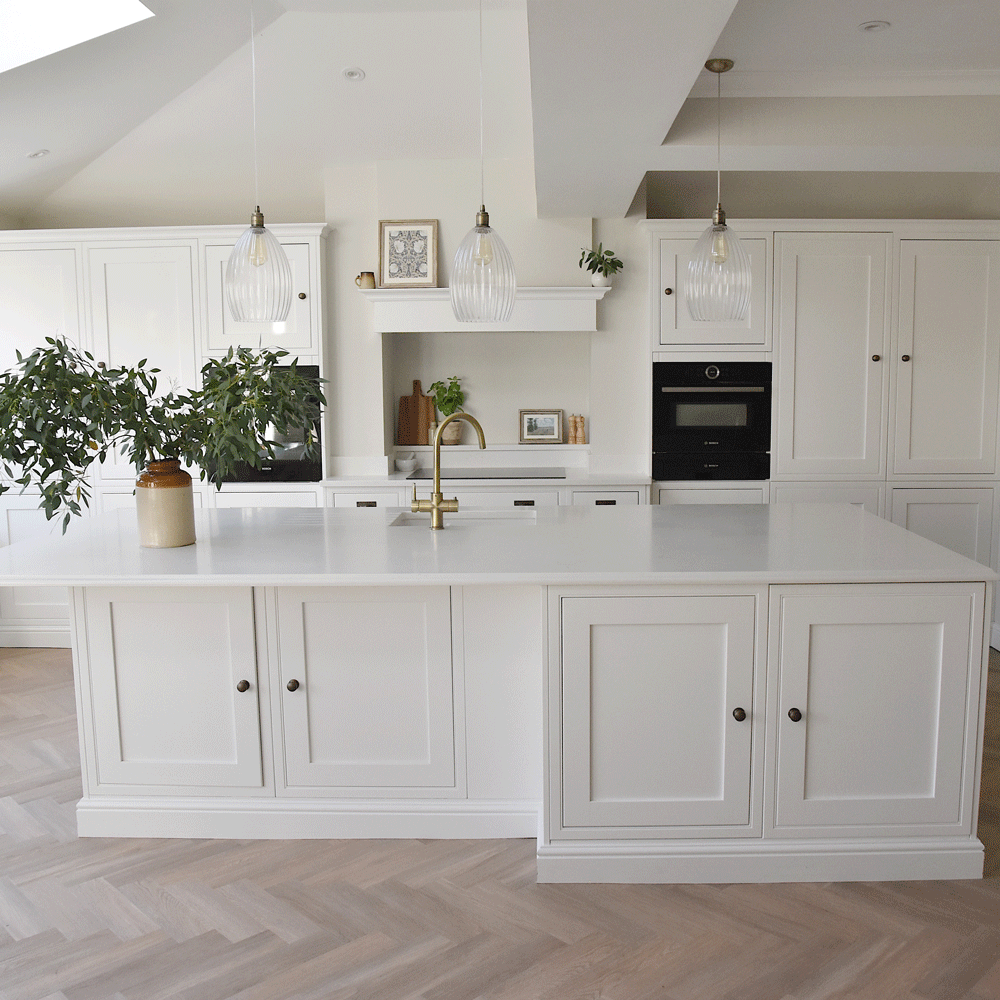 An interiors lover shares her stunning white kitchen makeover
An interiors lover shares her stunning white kitchen makeoverIt's now the kind of room you walk into and exhale
By Millie Hurst
-
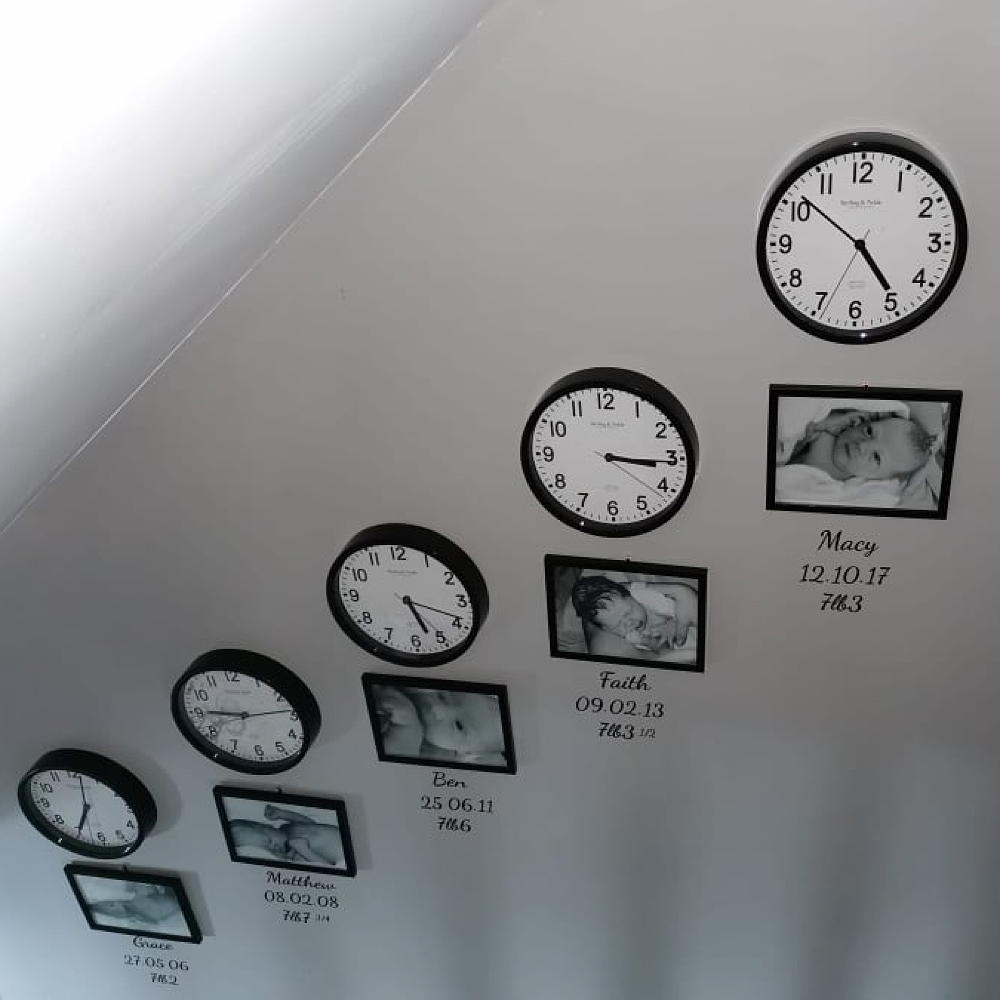 Mum created an adorable hallway tribute to her children for under £80
Mum created an adorable hallway tribute to her children for under £80All it took was some wall clocks, frames and a bit of self-adhesive vinyl…
By Laurie Davidson
-
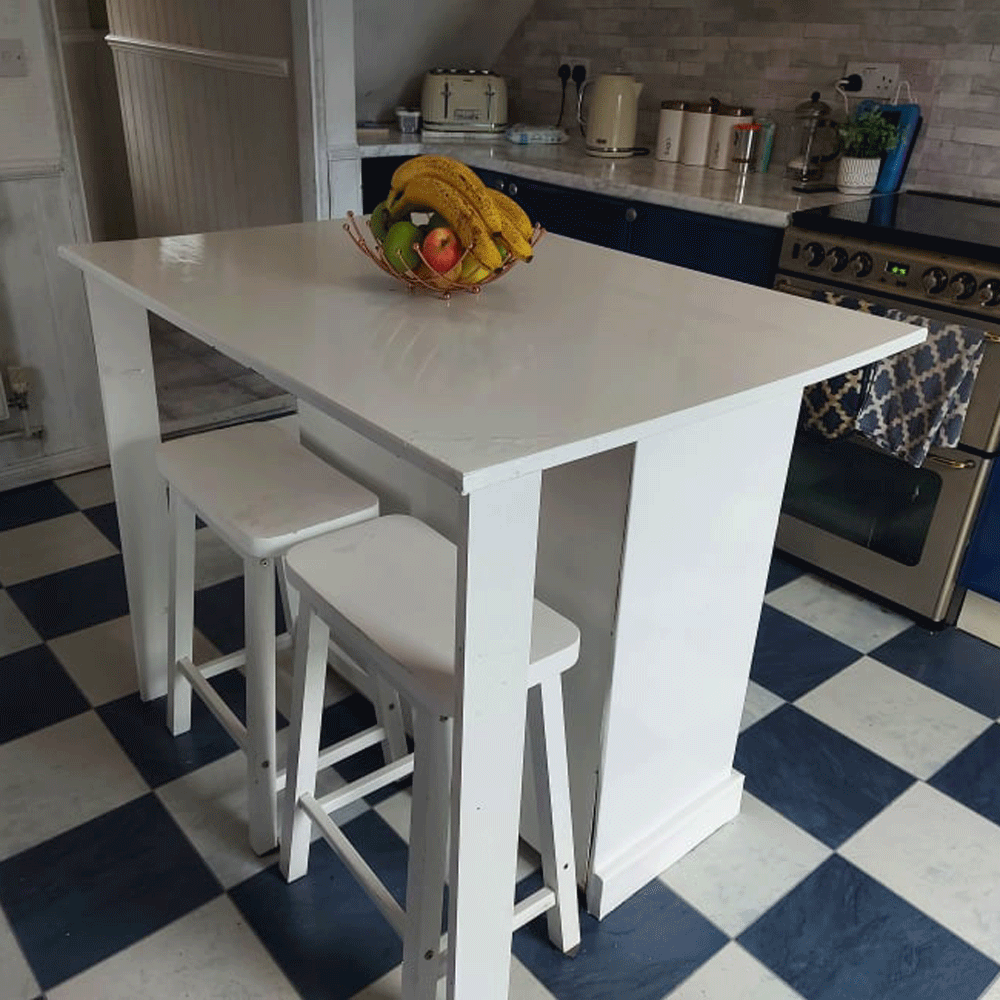 A thrifty DIY fan made a kitchen island for free out of an old set of drawers
A thrifty DIY fan made a kitchen island for free out of an old set of drawers'It took two days to complete and cost me nothing!'
By Millie Hurst
-
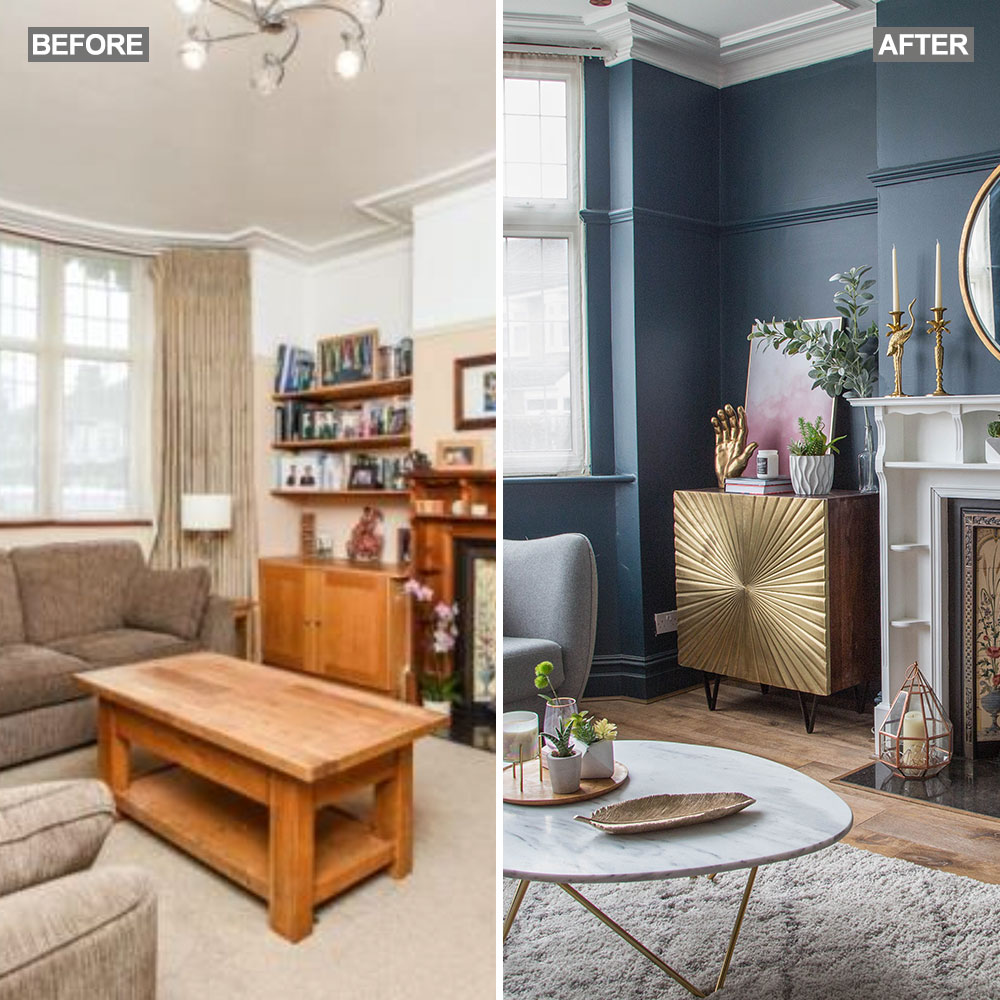 Before and after: A 'boring' neutral living room gets a glam and dramatic makeover
Before and after: A 'boring' neutral living room gets a glam and dramatic makeoverThe owners took a risk and banished the beige...
By Amy Cutmore