Check out this striking black kitchen makeover
This stunning modern kitchen from Ideal Home has bi-folding doors opening straight onto the garden for the perfect party venue

To create this sunny kitchen the owners converted a garage that stood to one side of their home. The garage is now unrecognisable with one wall replaced with bi-folding doors, skylights in the pitched roof and a window at the far end, all letting light flood in. On summer days the doors are pushed back to allow the sunshine indoors. As the kitchen is so bright, the owners were able to go for matt black units with a black tiled floor. White composite worktops and accents of turquoise from the Seventies-style pendants and bar stools prevent the black units from overwhelming the space.
1/6 Bi-folding-doors bring the outdoors in
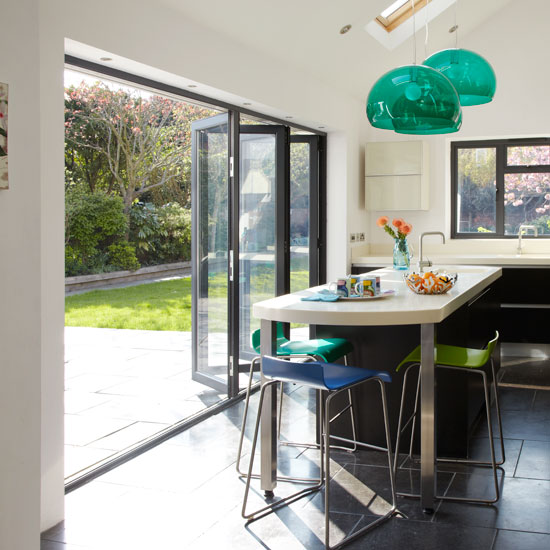
Onda matt black units
Hove Kitchens
Classic Milan Honed Limestone tiles
Mandarin Stone
2/6 Make a feature of lighting
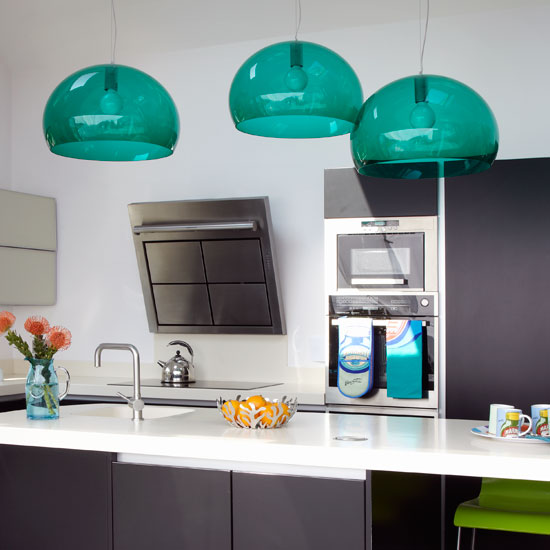
A trio of space-age pendant shades make a feature above the island unit. The futuristic feel is enhanced by the contemporary tap and angled extractor fan.
Kartell Fly Pendant Lamps
Utility
Tuscana single-lever tap
Kitchen Appliance Centre
3/6 Streamlined sink and tap
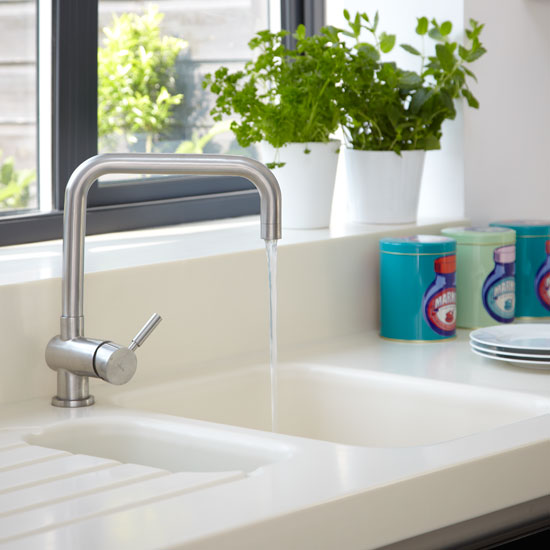
The composite worktop has been moulded to wrap up and over the window sill for a seamless finish. The brushed nickel-effect curved tap echoes the curves of the worktop.
Tuscana single-lever tap
Kitchen Appliance Centre
Get the Ideal Home Newsletter
Sign up to our newsletter for style and decor inspiration, house makeovers, project advice and more.
4/6 Built-in appliances
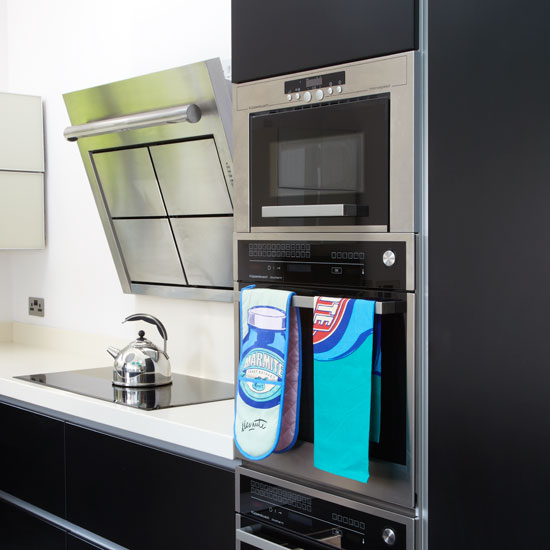
A space-saving tower unit houses two built-in ovens and a microwave, freeing up space underneath the hob for deep pan drawers.
Kuppersbusch built-in microwave, ovens, induction hob and extractor fan
Redhill Appliances
5/6 Organising spot
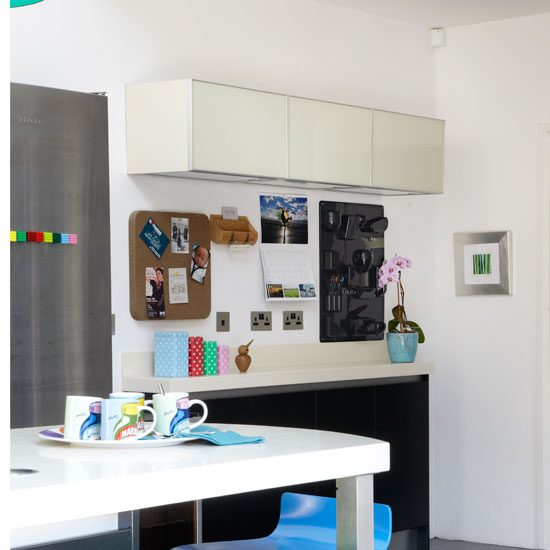
There wasn’t enough depth to have standard-sized units along the wall to the right of the freestanding fridge-freezer, so slimline cupboards that store recipe books have been fitted, instead. The wall above has been turned into an organising area with a calendar, key store and pin board.
Fantasia aluminium-framed white lacquered units
Onda matt black units
Hove Kitchens
Umbra Caddy Organiser
Store
Vitra Uten.Silo Organiser
Nest
6/6 Before
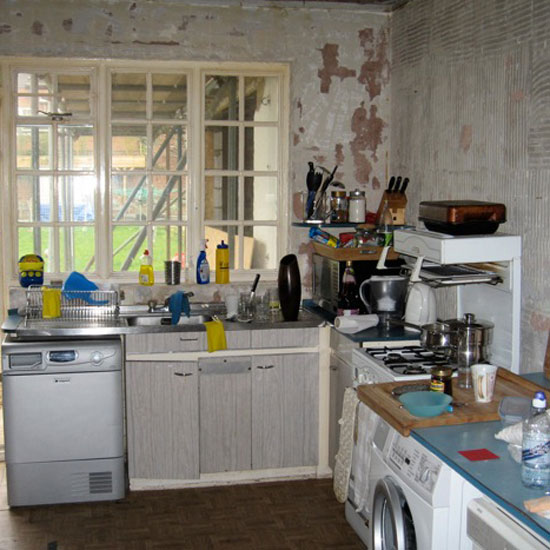
The old kitchen was too small for the owners needs, so they converted their garage into a kitchen. The original kitchen is now used as a dining room.
Liked this? See more makeovers and house tours or check out our dedicated kitchen channel for ideas and inspiration. Plus, be first to hear about our favourite new buys and exclusive competitions on our Facebook and Twitter pages.

Thea Babington-Stitt is the Managing Editor for Ideal Home. Thea has been working across some of the UK’s leading interiors titles since 2016.
She started working on these magazines and websites after graduating from City University London with a Masters in Magazine Journalism. Before moving to Ideal Home, Thea was News and Features Editor at Homes & Gardens, LivingEtc and Country Homes & Interiors. In addition to her role at Ideal Home, Thea is studying for a diploma in interior design with The Interior Design Institute.
-
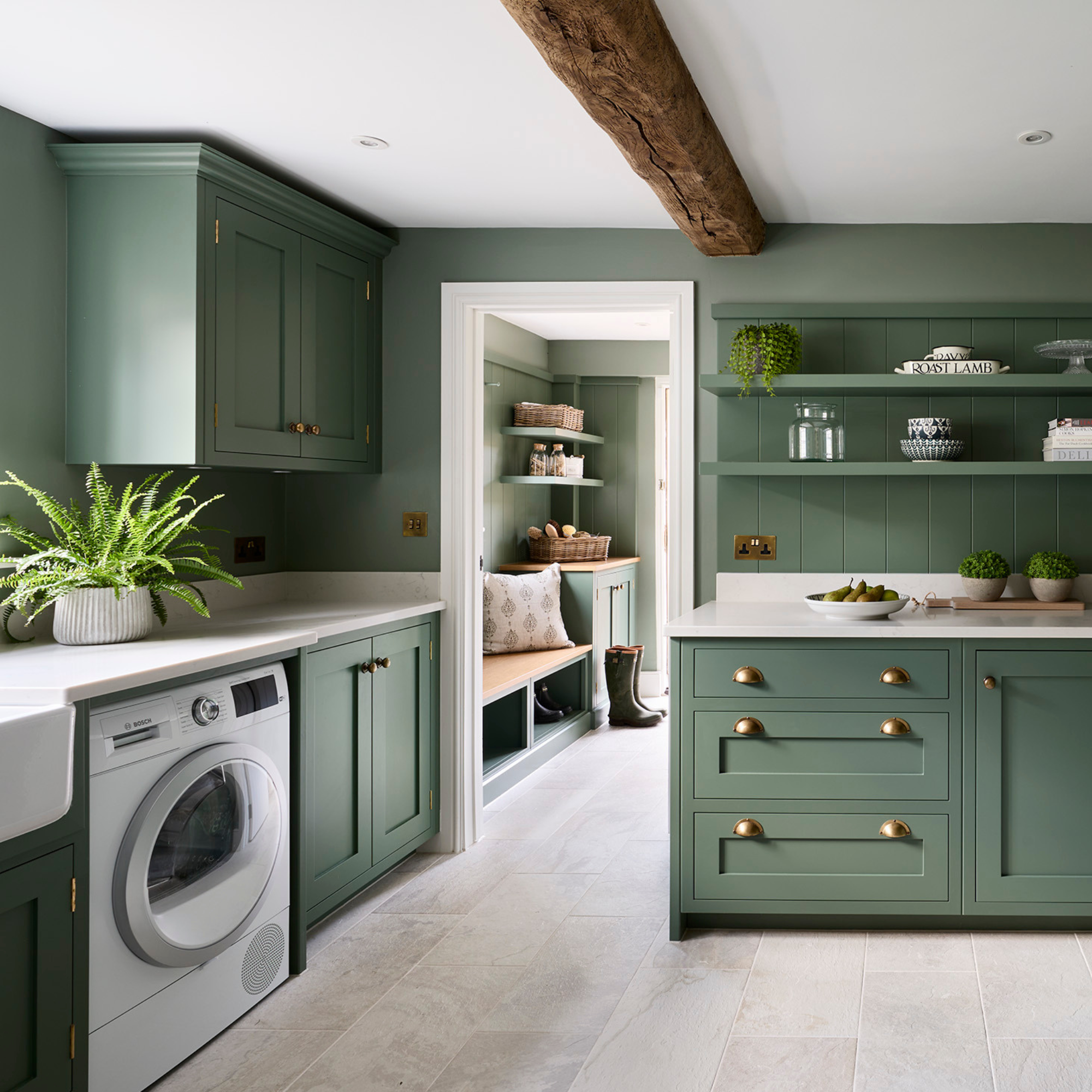 5 reasons to use Farrow & Ball 'Green Smoke' in a kitchen – the earthy tone that's on trend for 2025
5 reasons to use Farrow & Ball 'Green Smoke' in a kitchen – the earthy tone that's on trend for 2025Could this be the perfect shade for your kitchen?
By Holly Walsh
-
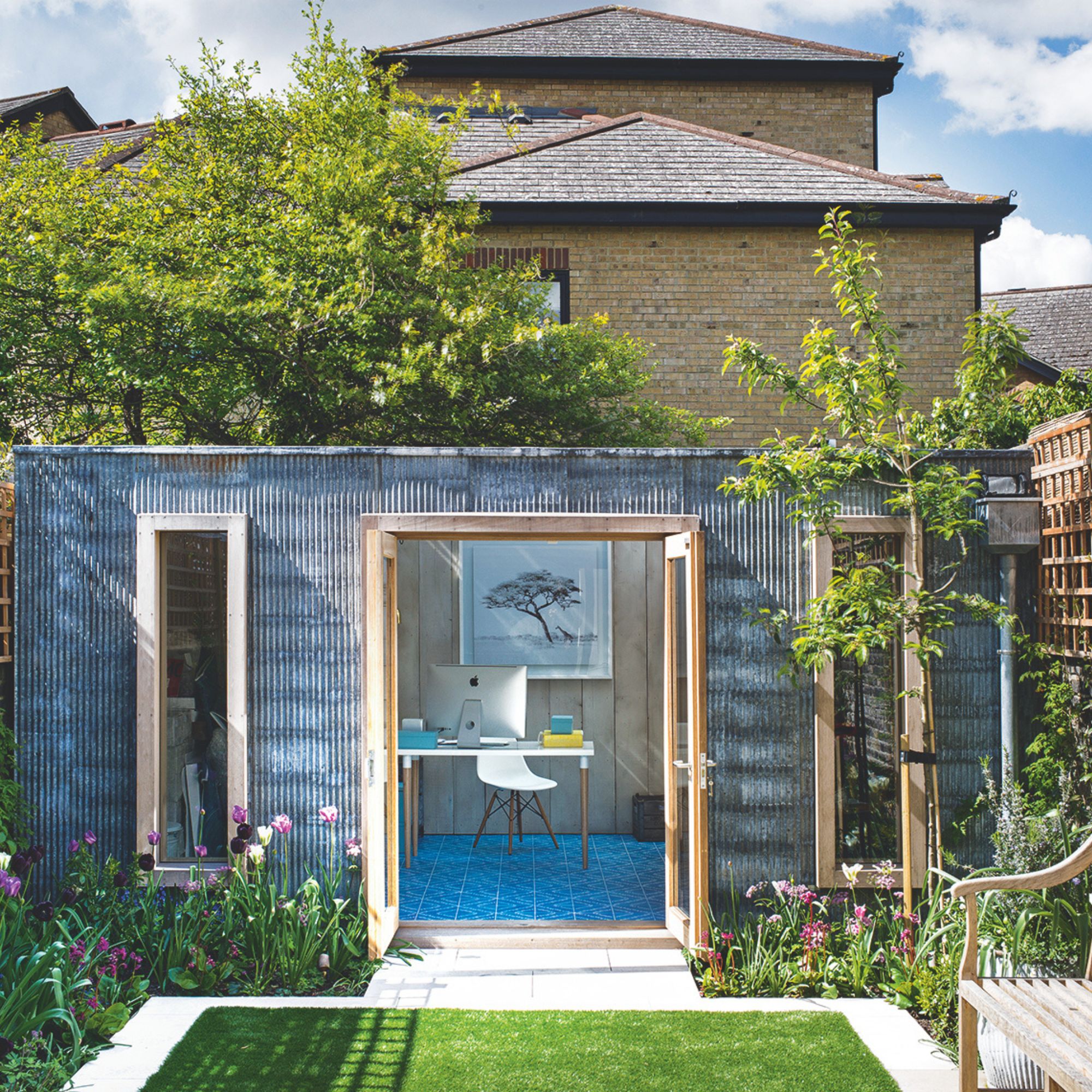 The 8 things you didn't know you could pressure wash and how to clean them the right way, according to experts
The 8 things you didn't know you could pressure wash and how to clean them the right way, according to expertsPressure washers are great for patios, but what else can you wash with them?
By Sophie Warren-Smith
-
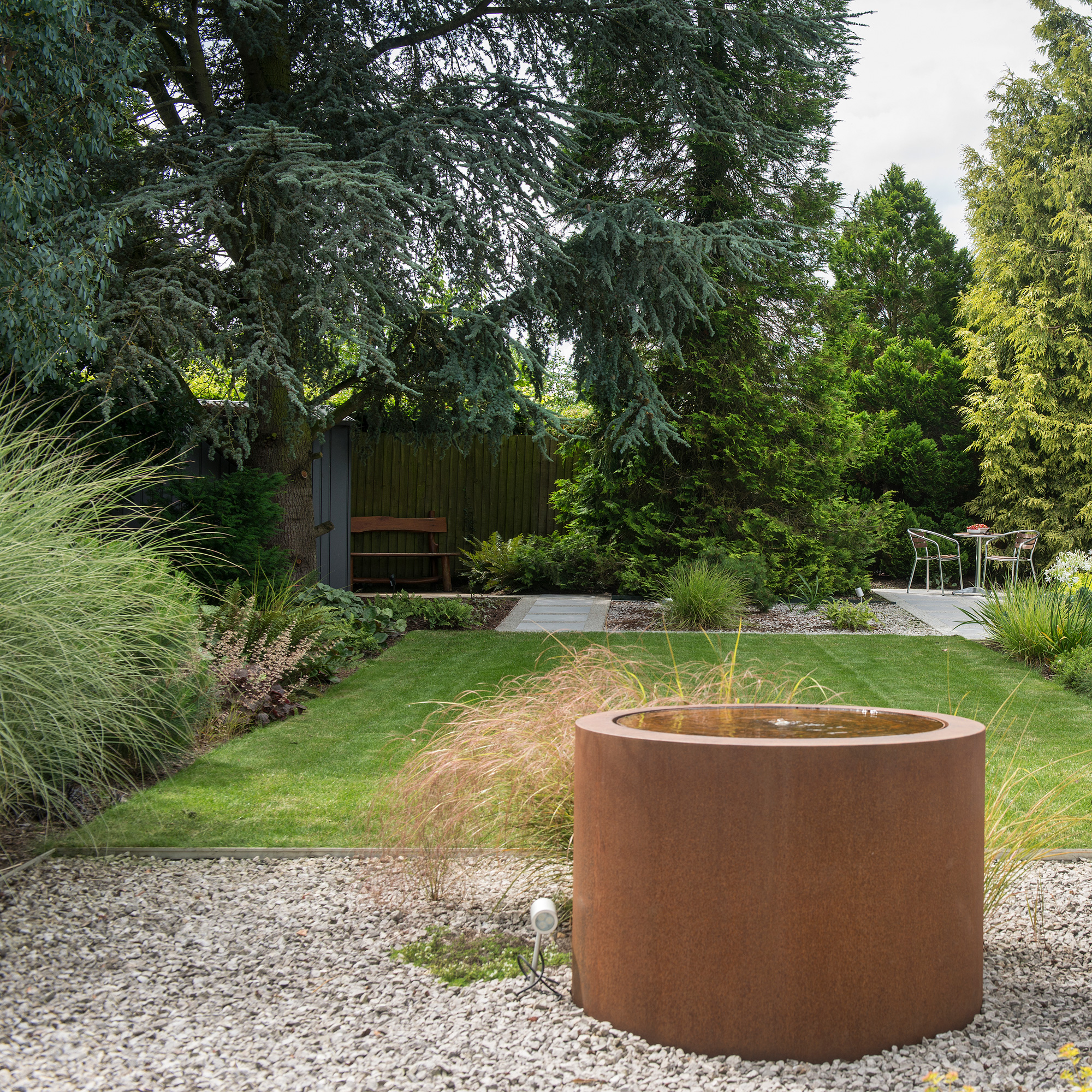 Zen garden ideas on a budget – 5 simple ways to introduce the minimalist concept to your outdoor space
Zen garden ideas on a budget – 5 simple ways to introduce the minimalist concept to your outdoor spaceIt's an ultra-affordable garden design scheme
By Sophie King
-
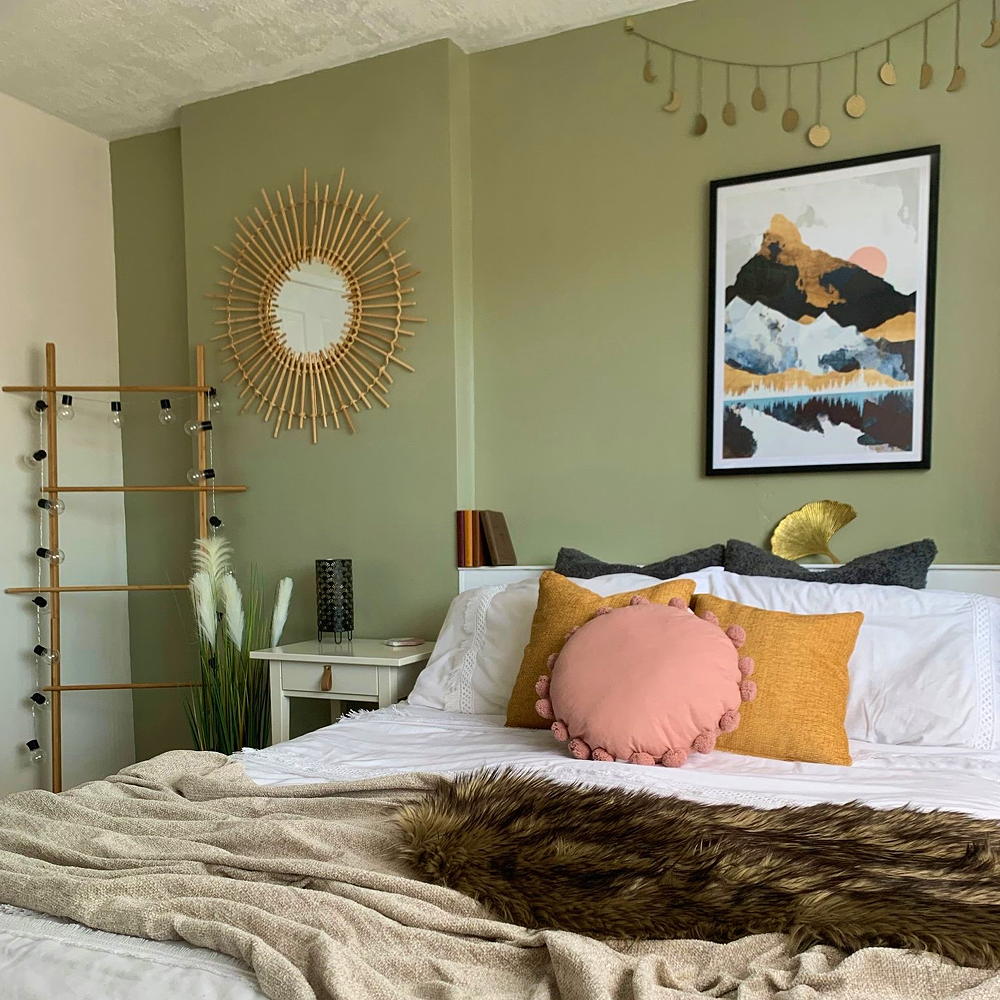 A £3 IKEA hack helped transform this bedroom into a scandi-inspired retreat
A £3 IKEA hack helped transform this bedroom into a scandi-inspired retreatIt's the ultimate thrifty makeover
By Laurie Davidson
-
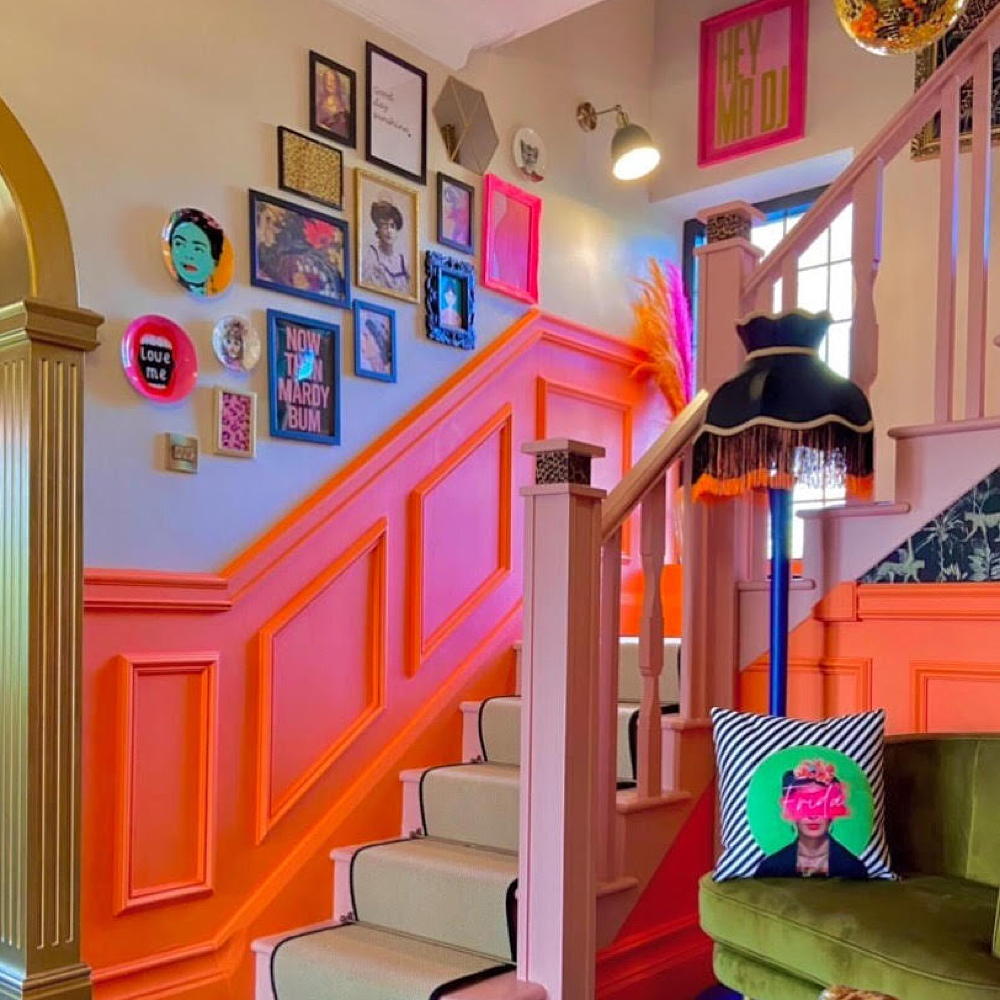 This colourful hallway makeover makes a bold first impression – it’s stunning!
This colourful hallway makeover makes a bold first impression – it’s stunning!It's a little bit extra and a whole lot of fun
By Laurie Davidson
-
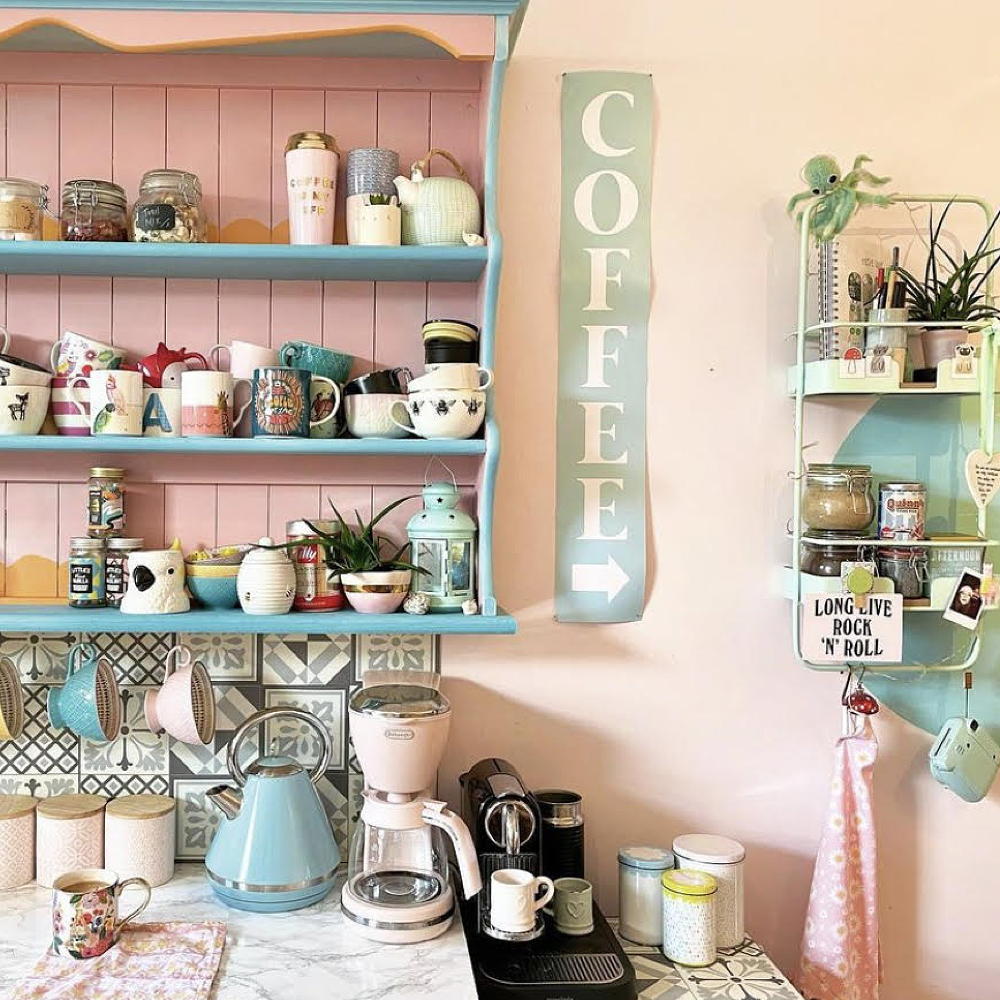 A dull kitchen was given an injection of colour and pattern for less than £250
A dull kitchen was given an injection of colour and pattern for less than £250Eye-popping pastels and gallery walls galore make this scheme pretty unique
By Laurie Davidson
-
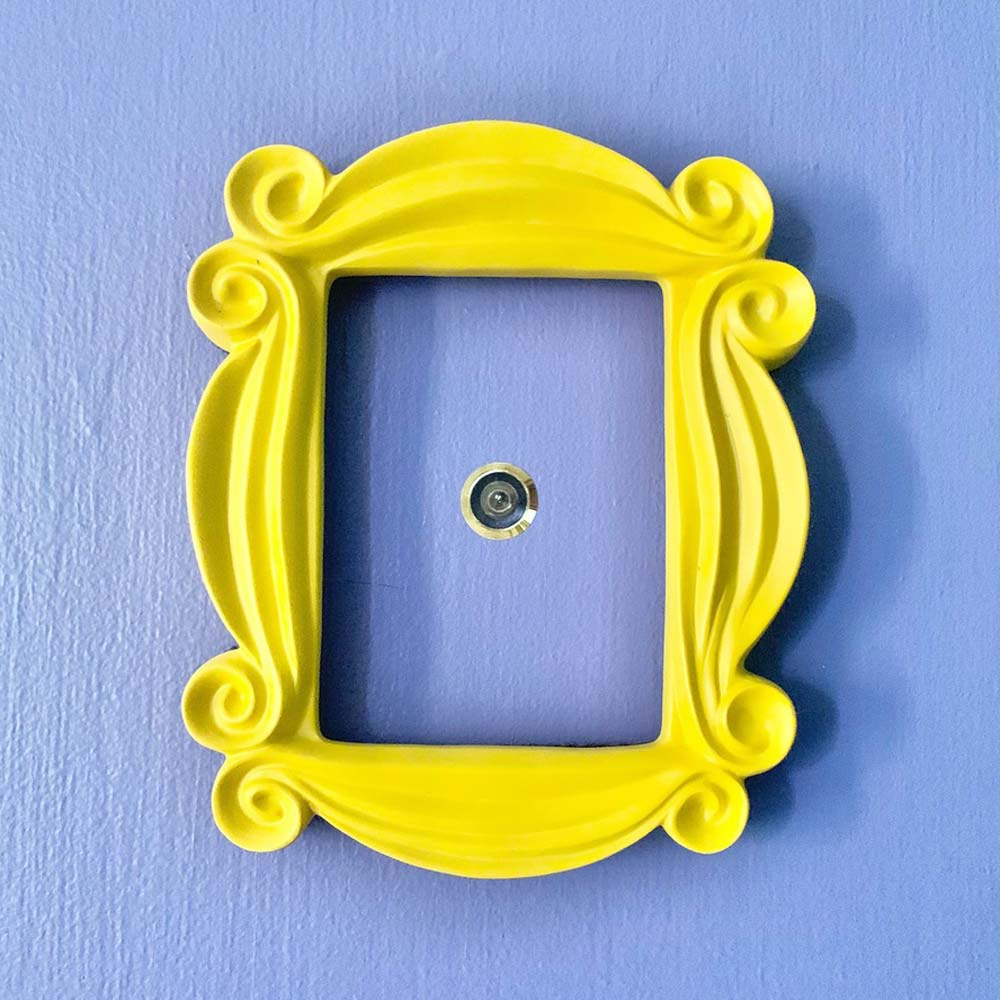 A DIY fan has recreated the Friends kitchen for less than £750
A DIY fan has recreated the Friends kitchen for less than £750So no one told you renovating was gonna be this way...
By Millie Hurst
-
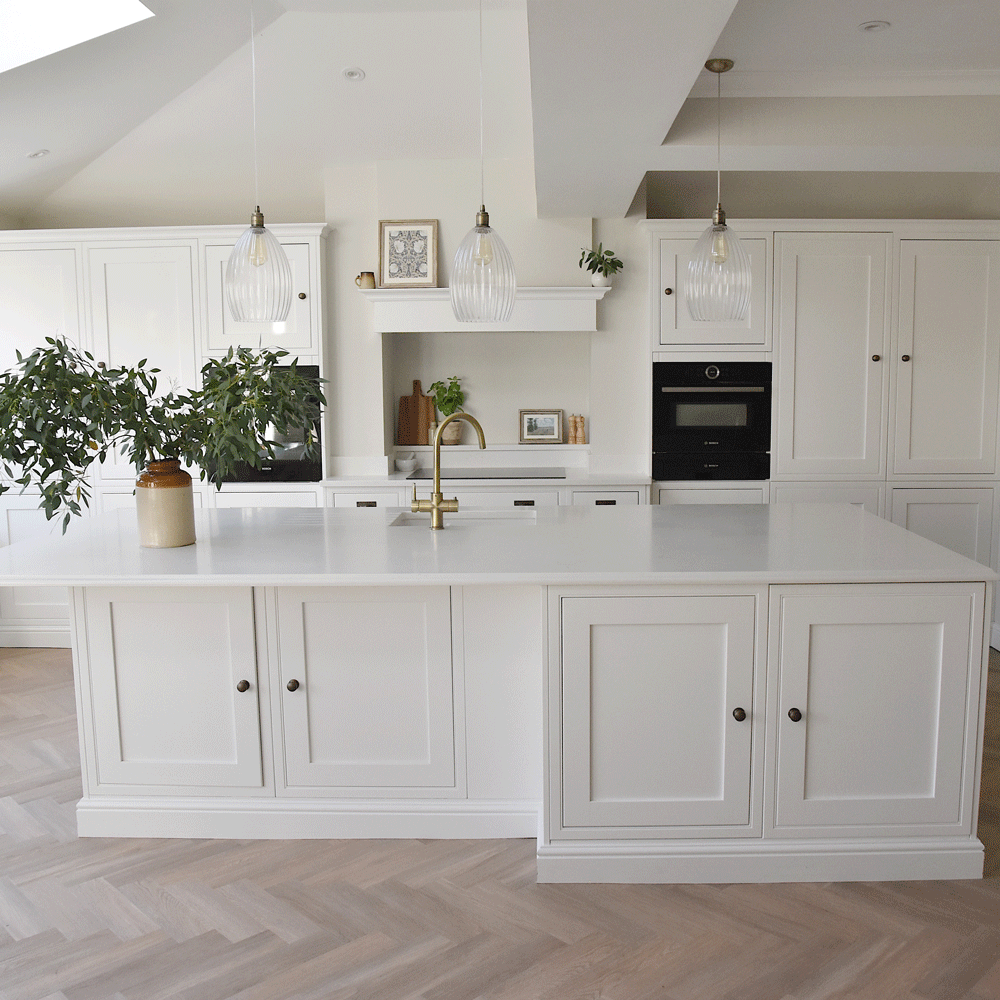 An interiors lover shares her stunning white kitchen makeover
An interiors lover shares her stunning white kitchen makeoverIt's now the kind of room you walk into and exhale
By Millie Hurst
-
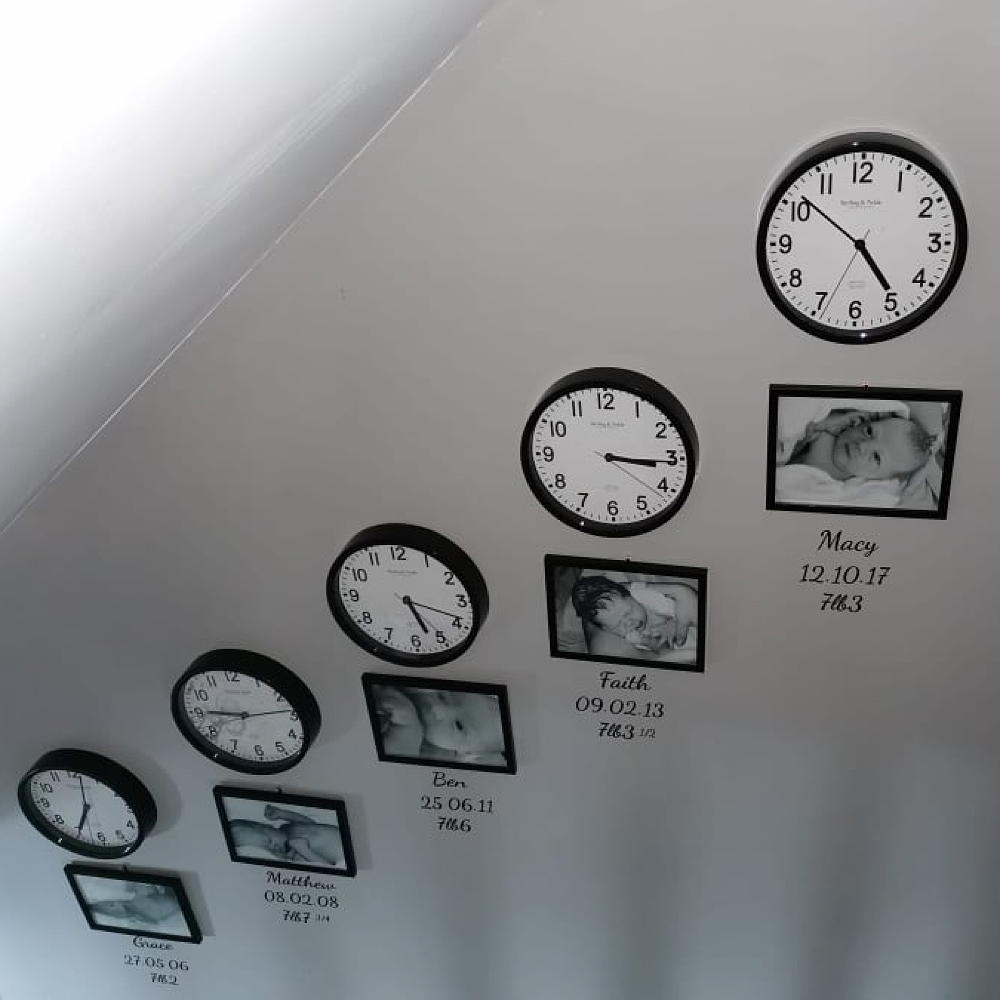 Mum created an adorable hallway tribute to her children for under £80
Mum created an adorable hallway tribute to her children for under £80All it took was some wall clocks, frames and a bit of self-adhesive vinyl…
By Laurie Davidson
-
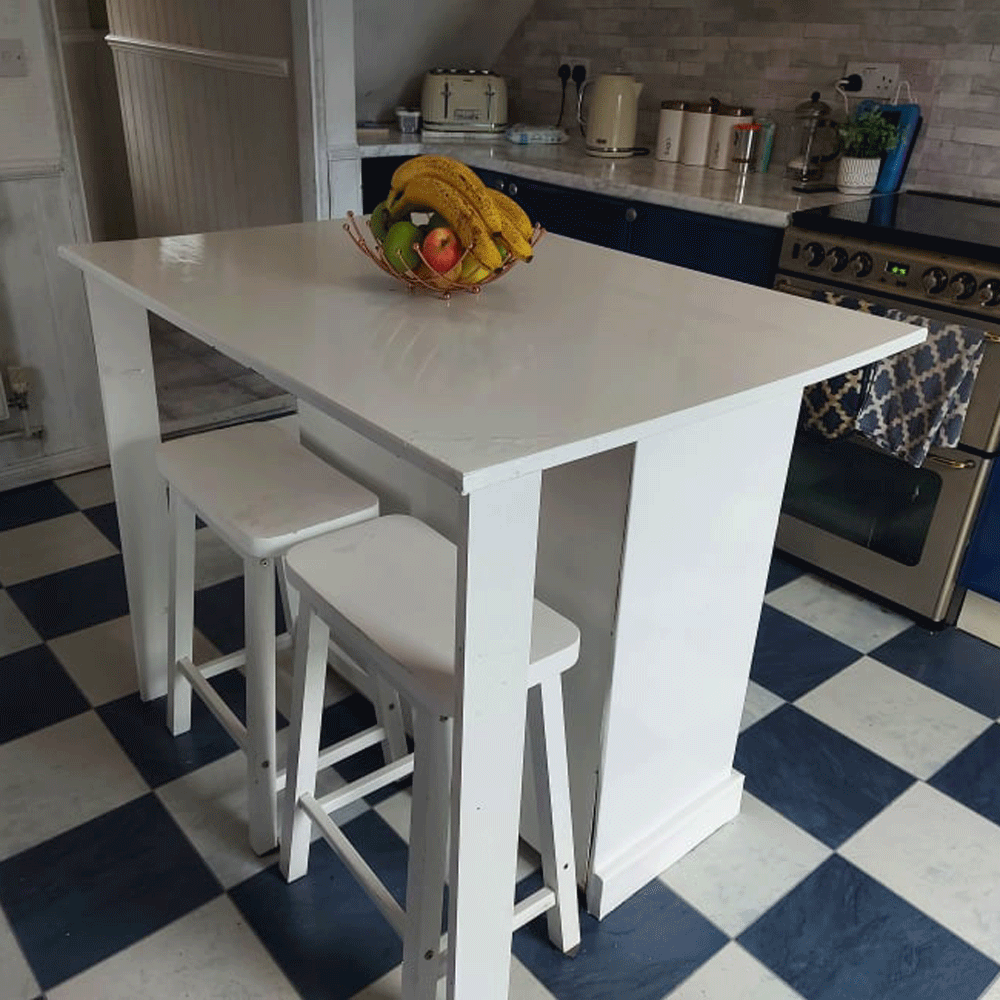 A thrifty DIY fan made a kitchen island for free out of an old set of drawers
A thrifty DIY fan made a kitchen island for free out of an old set of drawers'It took two days to complete and cost me nothing!'
By Millie Hurst
-
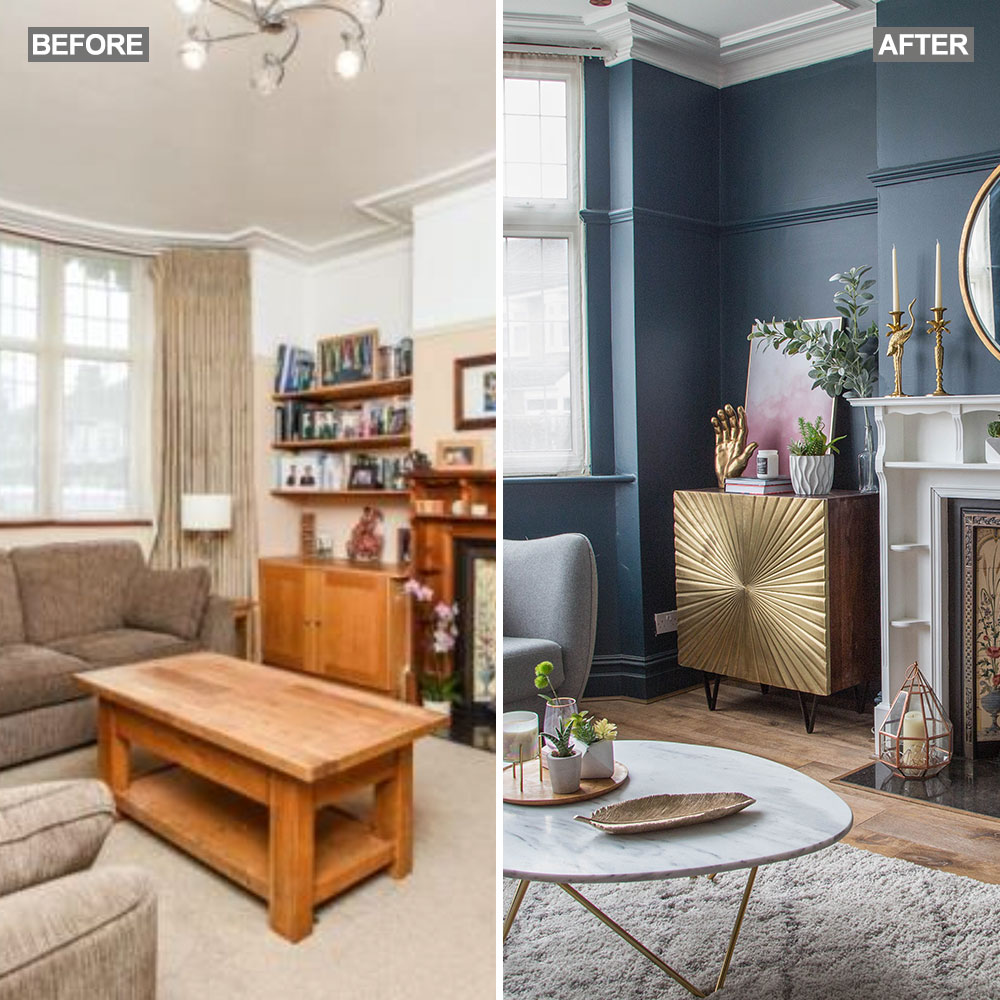 Before and after: A 'boring' neutral living room gets a glam and dramatic makeover
Before and after: A 'boring' neutral living room gets a glam and dramatic makeoverThe owners took a risk and banished the beige...
By Amy Cutmore