Create the ultimate live-in kitchen
See our open-plan kitchen ideas for decorating inspiration. We've got loads of kitchen decorating ideas for small kitchens and for open-plan kitchens and live-in kitchens. See more kitchen decorating ideas at housetohome.co.uk

The modern kitchen is all about having space to cook, eat, entertain, gather as a family and relax. Therefore, the average kitchen project has become so much more than simply upgrading old cabinetry and appliances. The big appeal is for the kitchen and cook to
be part of the action when entertaining and, on a day-to-day basis, for the whole family to be together.
Consider the following:
■ Use cabinetry to create a contained space for the cook, keeping children and guests firmly outside.
■ Position the kitchen to be away from through traffic and with a clear view of the dining area, living zone and garden.
■ Modern finishes are all about using the unusual to add depth, interest and texture, and are designed to blend into a living space.
■ Opt for quiet appliances and good extraction. Create a utility area for washing machines if possible.
■ Keep the sink and dishwasher away from the seating area – no one wants to look at
dirty dishes or listen to a whirring appliance.
■ It makes sense to have cutlery, glassware, wine chillers and coffee makers all accessible from the dining zone.
■ An island can double as a serving area and is a cost-effective way of planning a kitchen.
■ Full-height slide away doors are a good option for making the kitchen disappear from view.
1/1
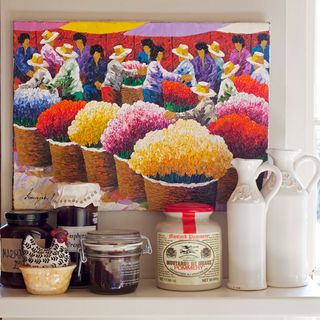
Add colour and personality
A handful of bright kitchen accessories can invigorate a scheme without being fussy. Colourful artwork that's really personal to you can work brilliantly in a kitchen, or create a feature wall of wallpaper in subtle colour and pattern.
2/2
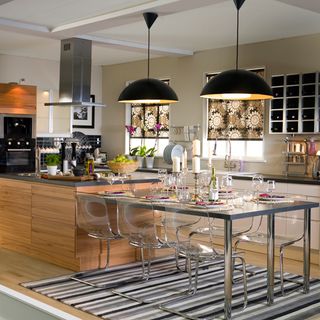
Incorporate a mix of lighting
Lighting in a live-in kitchen must be both functional and atmospheric. Combine under-cupboard lighting and spotlights for preparing food, and dramatic pendant lighting to mark out the dining area.
3/15
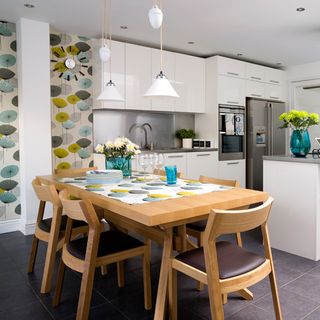
Team white cabinets with pattern
The combination of white units and tiles is a classic look but can look cold, so introduce texture and pattern, like here with the retro wallpaper, slate floor tiles and colourful tableware.
4/15
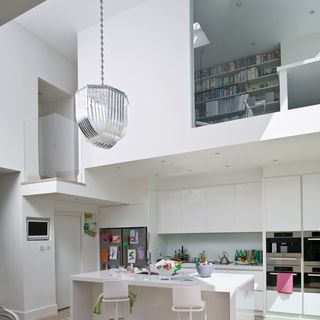
Go for uniform kitchen surfaces
To create the illusion of more space, blend the kitchen area into the living area by incorporating a continuous use of cabinetry and colour.
Moben has a huge range of kitchens and IKEA is also good for white furniture.
5/15
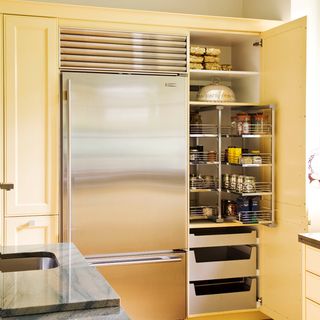
Clear kitchen clutter
A kitchen that can do a dissapearing act is an asset in a sleek, open-plan space. Everything from the kettle to the dishwasher can be stored behind doors, plus having a wall of matching panels looks effortlessly neat and gives the room a strong identity from the rest of the open-plan space.
6/15
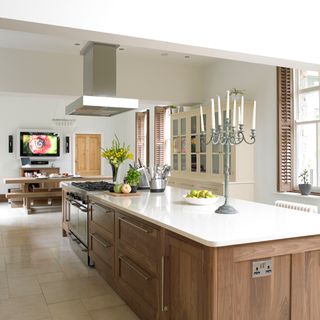
Create a streamlined kitchen
Whether big or small, an open-plan kitchen looks more streamlined and bigger when the surfaces are the same. The kitchen area here blends in with the dining and lounge areas thanks to the use of the same wood throughout.
7/15
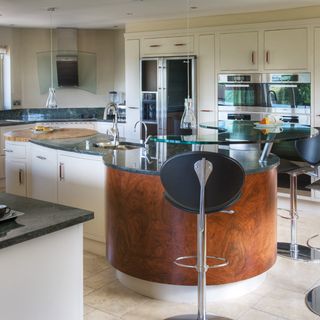
Rethink your kitchen layout
Ditch the preconceptions of kitchen planning. Usually the sink is under the window as we have a romantic idea of doing the washing up while looking out at a white picket fence, but if you do most of your cooking at night, what's the point of a window? If you like to cook while watching TV or chatting to friends, why not fit an island unit with a sink and bar stools for friends.
Speak to your kitchen designer about an island unit or invest in a butcher's block, Countrytrolleys.co.uk has a great selection.
8/15
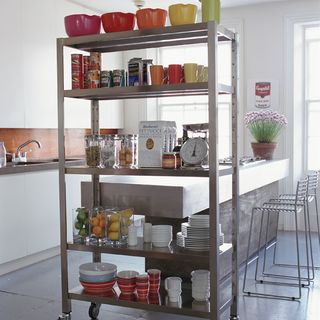
Create a room divider
You don't always want to relax next to your cooker and sometimes you want to move storage around to create more space, or a more chilled-out area. Shelves on castors are a great way to divide a room and reorganise your storage depending on what you're using the space for.
Find industrial-style shelves at IKEA
9/15
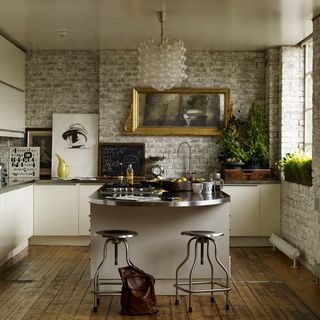
Functional with fancy kitchen
Serious, functional kitchens decked out in stainless steel and white used to be all the range, but these days the trend is for something more playful - and we love it! It's easy to forget that your kitchen can be a room that is used for more than just cooking, and this is especially important when you're planning an open-plan kitchen. Decorate the space with glizty lighting, art, plants and statement wallpaper.
10/15
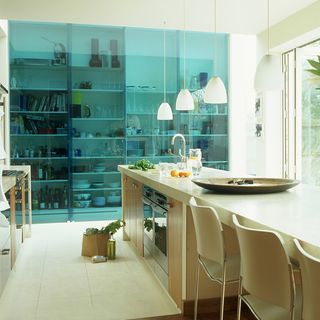
Use every inch of kitchen space
Maximise your space with well-organised storage right up to the ceiling. Open shelving or shelving behind glass doors ensures the kitchen looks neat and tidy but everything is easily found. Speak to your kitchen designer about bespoke shelving.
Looking for more kitchen design ideas? Visit our kitchen channel, and be inspired by our video on how to make your kitchen work hard. Don't miss any of the latest features by following us on Twitter and Facebook.
11/15
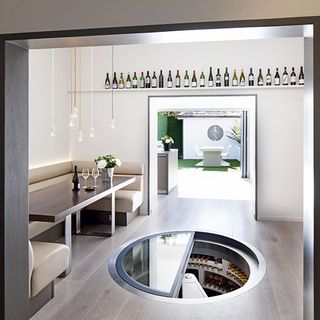
Be the perfect host
Dedicated wine storage used to be for collectors but due to the increase in home entertainment, more of us are getting in on the act. A dedidated wine fridge or this underground wine storage by Spiral Cellars are sure to get everyone in good spiritis.
12/15
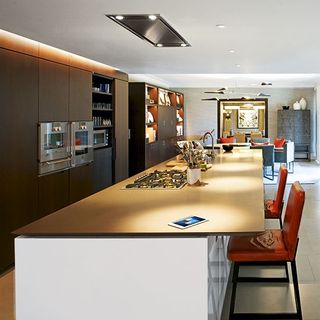
The future is now
The latest must-haves, Wi-fi controlled smart appliances for laundry, cooling, cooking and home entertainment – are now available to buy on the high street. So get connected and make life in the kitchen a truly enjoyable and effortless experience.
13/15
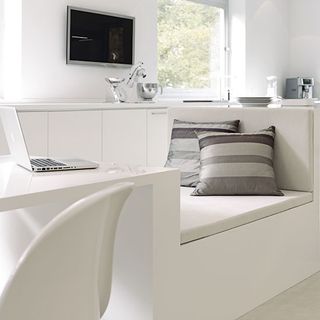
Incorporate comfortable seating
As the line between cooking, living and dining areas are blurred, having a functional, comfortable place for seating is essential in today's kitchen. Integrated seating is more relaxed than a formal dining table and chairs, and offers a great space-saving solution for smaller schemes. An island flows seamlessly into a cosy seating area in this kitchen by Leicht, from £15,000.
14/15
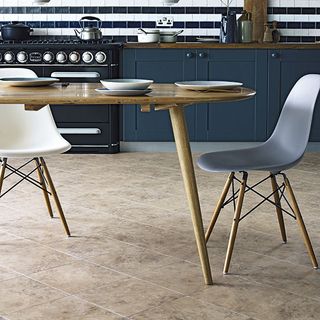
Smart but practical flooring
Luxury vinyl can feel softer, warmer and more comfortable underfoot than wood or tiles, and it's designed to be durable and low maintenance, too – so it's the perfect choice for busy open-plan kitchens. These Noche Travertine floor tiles by Amtico recreate the look of real stone.
15/15
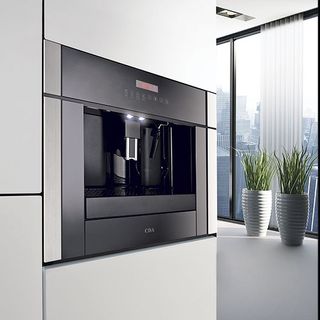
Serve the perfect brew
Getting great-tasting coffee at the press of the button is now the norm, as our desire to recreate barista-style cappuccinos and espresso at home increases. There's a wide variety of coffee machines to choose from to suit all budgets – from simple hand-operated devices to sleek built-in models. With 13 grind settings, three coffee options and 1.8-litre integrated water tank, the CDA VC800 is a good-value built-in coffee machine.
Get the Ideal Home Newsletter
Sign up to our newsletter for style and decor inspiration, house makeovers, project advice and more.

Thea Babington-Stitt is the Managing Editor for Ideal Home. Thea has been working across some of the UK’s leading interiors titles since 2016.
She started working on these magazines and websites after graduating from City University London with a Masters in Magazine Journalism. Before moving to Ideal Home, Thea was News and Features Editor at Homes & Gardens, LivingEtc and Country Homes & Interiors. In addition to her role at Ideal Home, Thea is studying for a diploma in interior design with The Interior Design Institute.
-
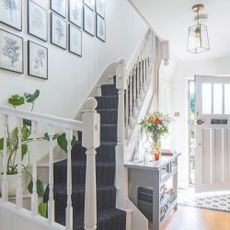 How to patch up holes in a wall — restore your walls to their former glory, no DIY experience required
How to patch up holes in a wall — restore your walls to their former glory, no DIY experience requiredA step-by-step solution to gallery wall switch-ups or accidental damage
By Lauren Bradbury
-
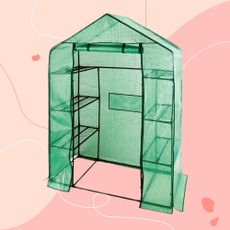 Aldi's £30 walk-in greenhouse is back — it was a huge hit with gardeners last year so act fast or risk missing out
Aldi's £30 walk-in greenhouse is back — it was a huge hit with gardeners last year so act fast or risk missing outGrab it while stocks last
By Sophie King
-
 Victoria Beckham's dressing room sofa nails the 'new green' trend for 2025 — it's set to be the hottest shade of the season
Victoria Beckham's dressing room sofa nails the 'new green' trend for 2025 — it's set to be the hottest shade of the seasonGreen sofas are going nowhere in 2025, but they're getting a new on-trend spin
By Kezia Reynolds