Family kitchen design ideas – to provide great versatility for the way we live today
No longer is the modern kitchen solely a place for food prep. Increasingly, families are using the space to eat, socialise and relax in, so it's important to choose a design that will work with your lifestyle
Looking for family kitchen design ideas? Look no further! Often at the heart of the home, today’s kitchens fulfilled many roles on top of being a place to prepare food. From a welcoming kitchen-diner where the focus is on spending time with friends and family, to a slick, modern space that’s all about the wow factor, nail your family kitchen design from the outset.
Think about who uses the space. How many people are there in your family? Do you have toddlers or teenagers? Will everyone eat together at the same time? Do you want to be able to keep an eye on the children as you cook? The answers to these questions will determine the layout and design of your new scheme. And you don't necessarily need a large kitchen to accommodate a big family; a good designer will help you to maximise space in a galley kitchen or small kitchen.
Want more great kitchen ideas? READ: How to plan a kitchen – your step-by-step guide to the perfect space
1. Create an entertainment hub
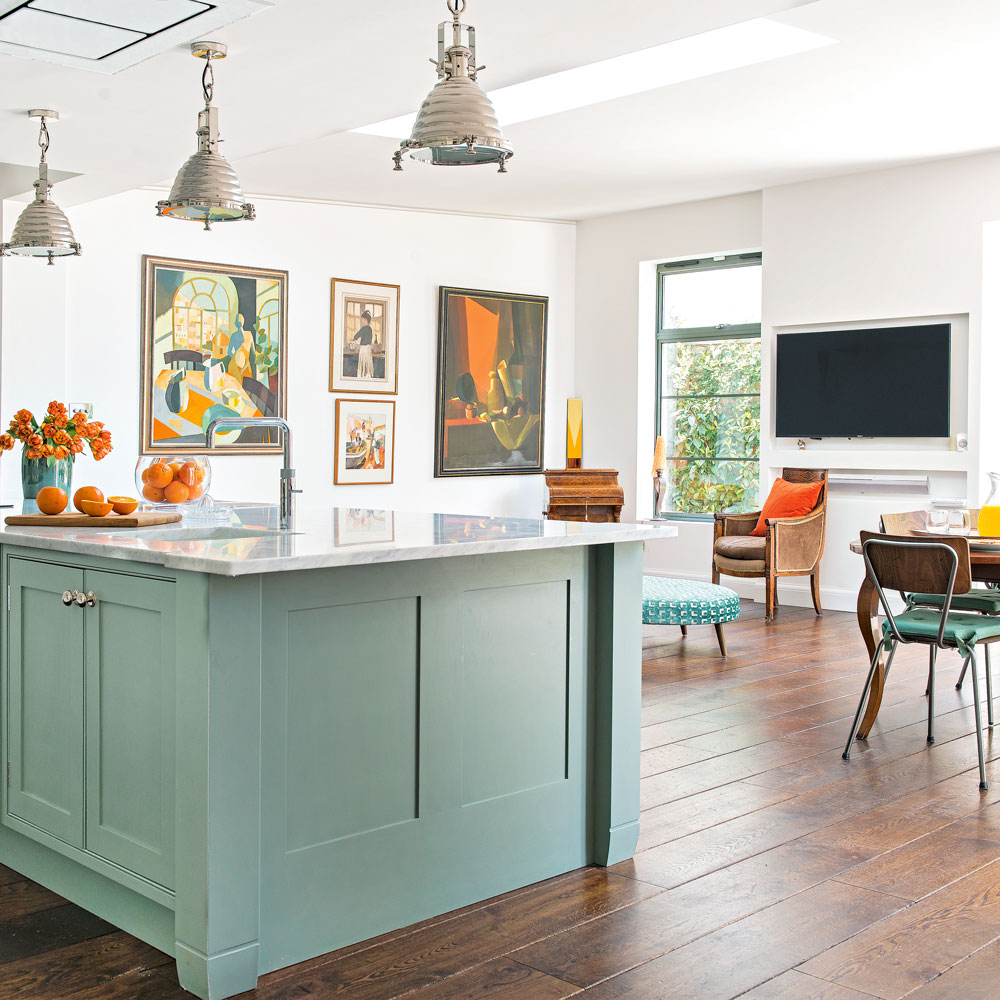
We all know that a kitchen has to be functional, but when you’re catering for a family it also needs to be multifunctional – a place to entertain, spend quality time together and prepare meals. However, in order to make your kitchen as efficient as possible, you need to plan it very carefully.
Start by thinking about what it is you want from the space. If it has to incorporate a TV area, choose a wall-mounted screen that can be swivelled or titled so it can be seen from all parts of the room. Those with your children may want a play area or a kitchen that opens out to the garden, so that you can supervise them while you cook.
2. Have breakfast around an island
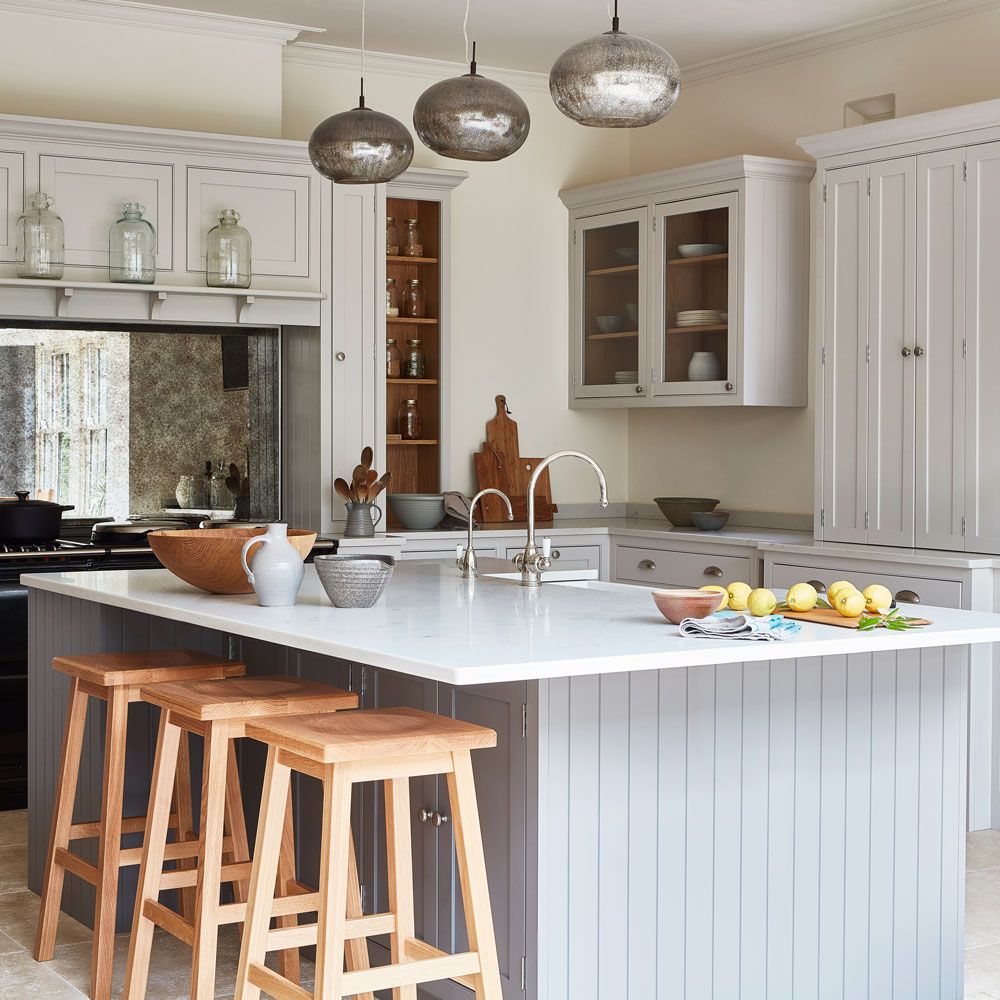
Then there’s the dining area – a vital part of any family kitchen. A table and chairs will keep the space feeling sociable, while a breakfast bar enables family or friends to take a pew close to where you are cooking. Whatever you decide, ensure that the space works for your family, making it an effective addition to your home.
Thinking about installing a kitchen island? READ: Kitchen island ideas that create a focal point for family life
Get the Ideal Home Newsletter
Sign up to our newsletter for style and decor inspiration, house makeovers, project advice and more.
3. Section an area for study
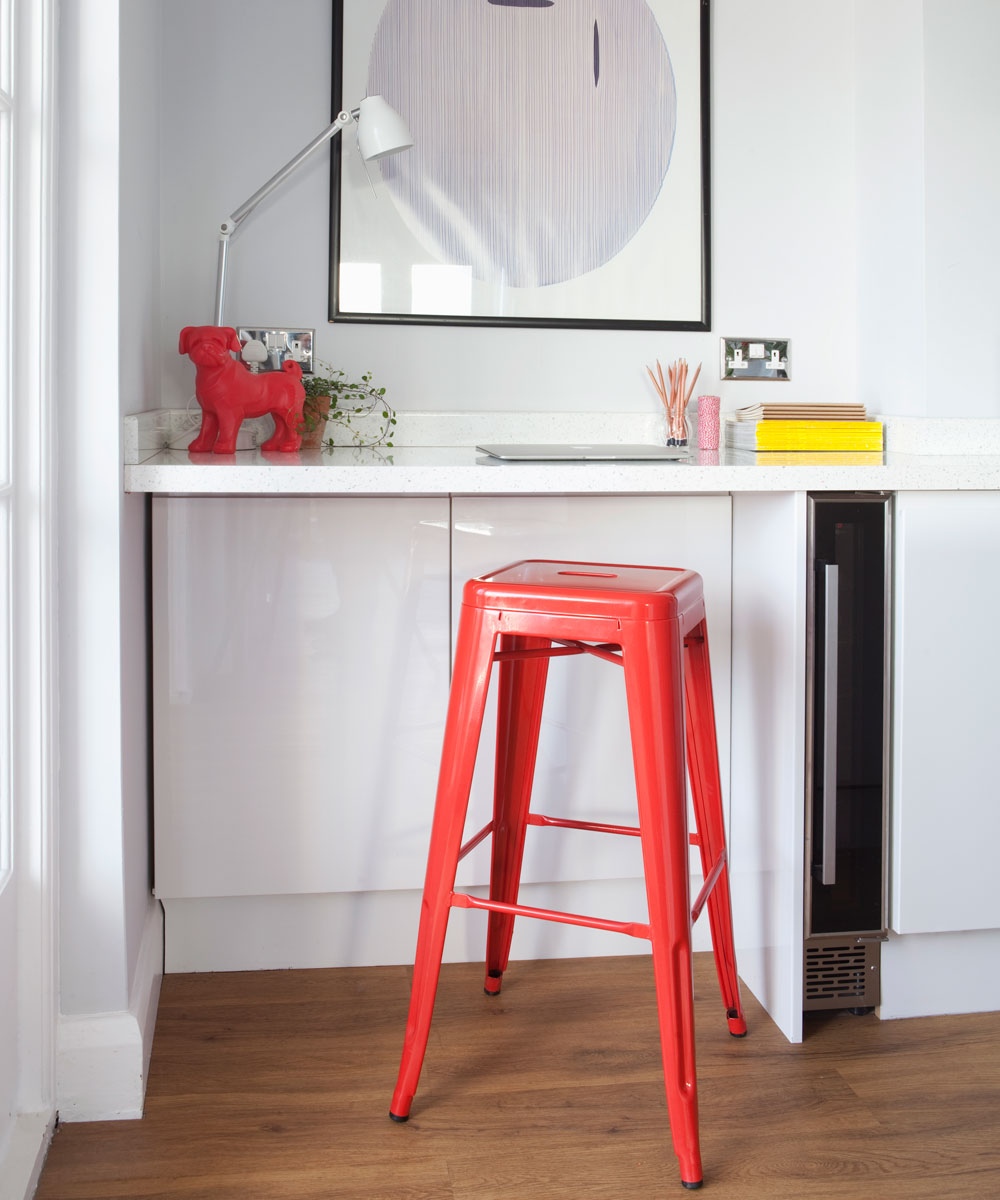
Incorporate a study area into your kitchen if you have extra space. The whole family can benefit from an office area, which could be incorporated into a bank of cabinetry and hidden away when not in use. This space can simply be tidied away when you've finished.
4. Make it the heart of the home
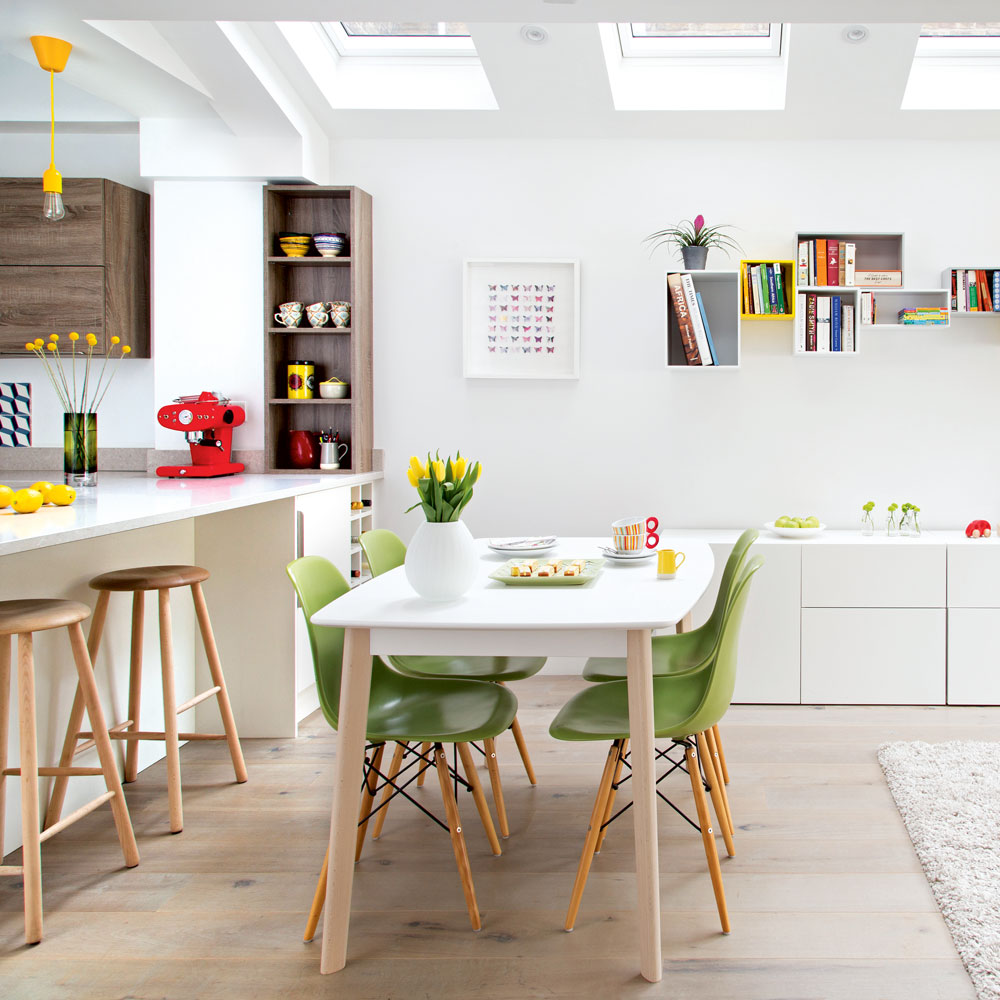
If your kitchen is part of a large room, make sure that it’s planned so that there are no obstacles in the path through. Here, an island unit acts as a barrier for the kitchen and creates a clear route to the dining area. The key factor in a family kitchen is clever use of space. Keep work zones to one area and then have a social space with room for traffic in between. Plan in lot of labour-saving devices, too.
5. Keep it behind closed doors
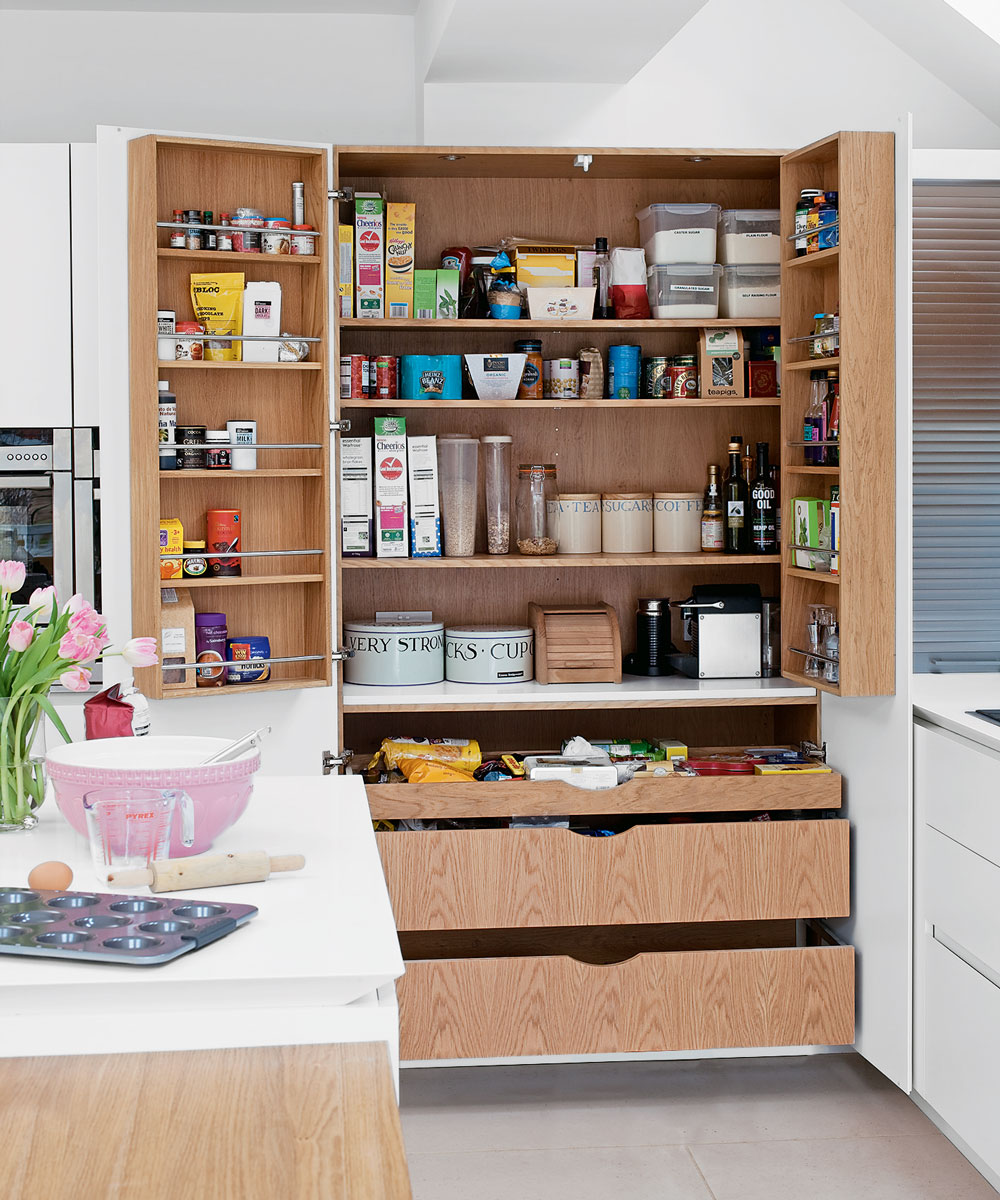
Changing working practices often result in families needing an office space at home, but how do you keep it discreet and double up for paperwork and homework? Floor-to-ceiling cabinetry is ideal, not only to house an office area but also a pantry, fridge freezer and extra storage, with doors to conceal everything when not in use.
Want more? READ: Easy kitchen updates – quick and simple ways to transform your room
6. Let creativity rule in your kitchen
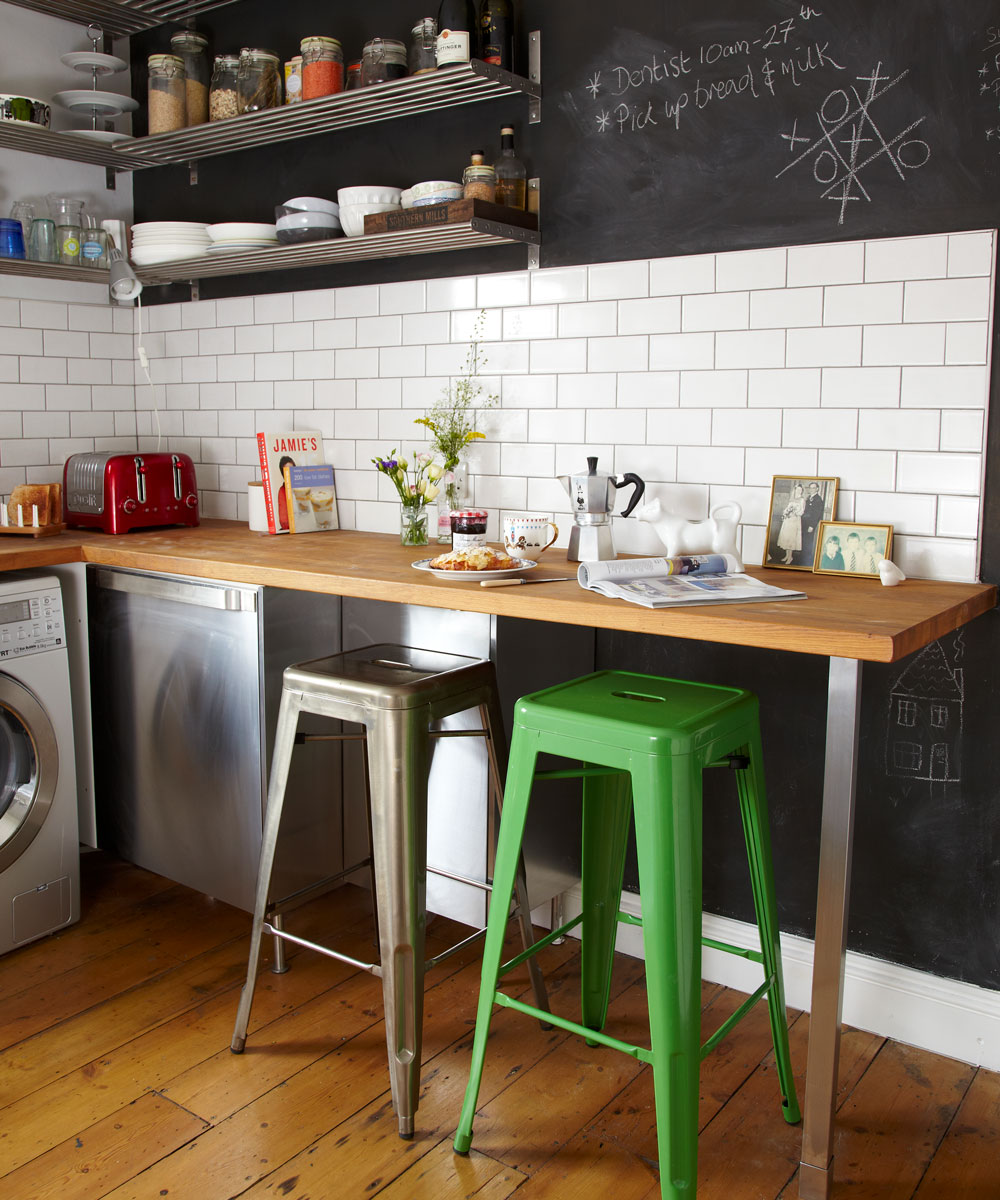
Blackboards used to be strictly reserved for the classroom, placed behind a teacher armed with a piece of chalk and a stern expression! Nowadays they have become an object of style, popping up in homes in every way imaginable, and with good reason! Let your stream of consciousness flow with this blackboard wall ready to work as a giant memo pad for you, and a drawing board for your children.
Whatever you decide, ensure that the space works for your family, making it an effective addition to your home. We hope these family kitchen design ideas will help you on your way to creating the perfect kitchen.
Jennifer is the Deputy Editor (Digital) for Homes & Gardens online. Prior to her current position, she completed various short courses a KLC Design School, and wrote across sister brands Ideal Home, LivingEtc, 25 Beautiful Homes, Country Homes & Interiors, and Style at Home.
-
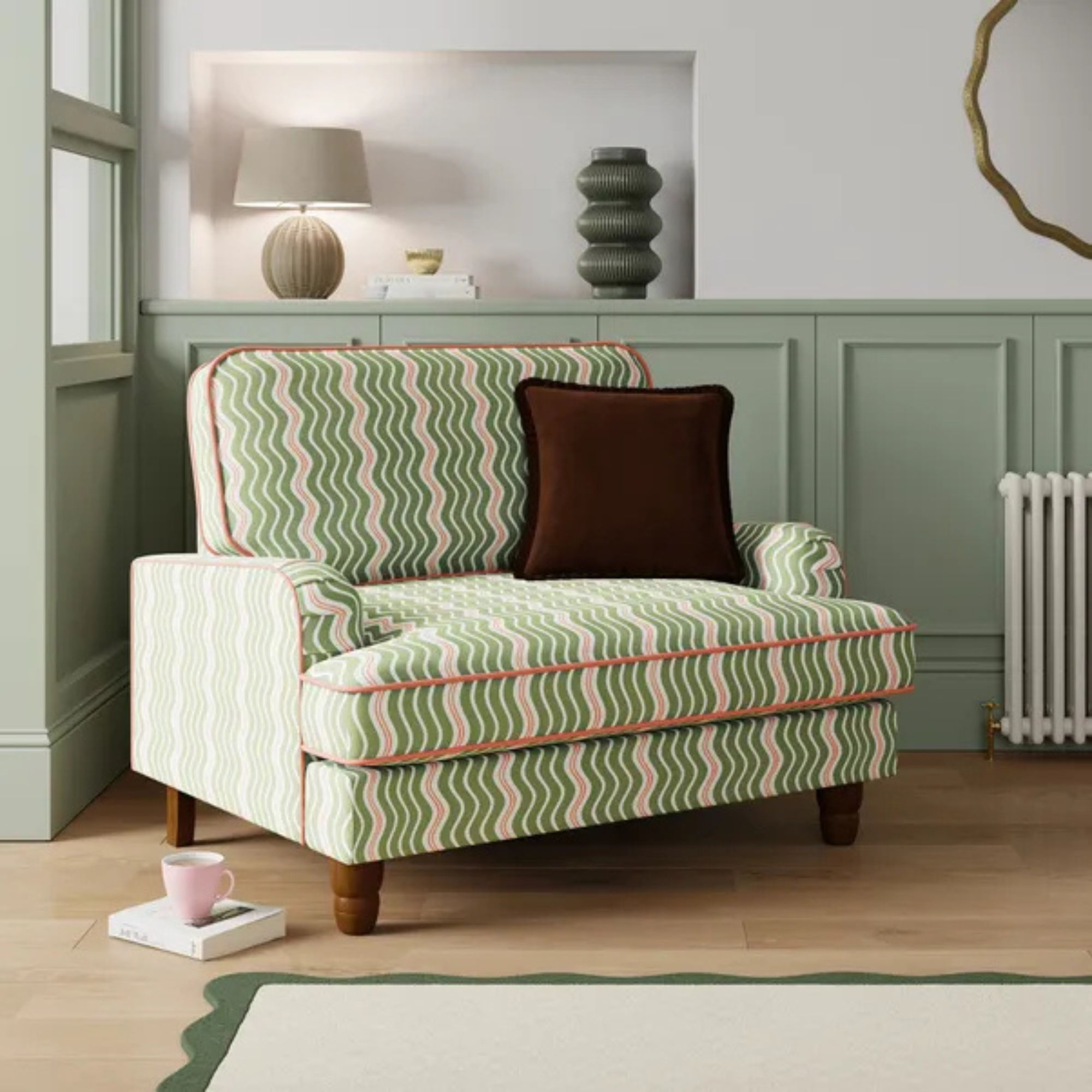 Dunelm has given its cult snuggle chair a new look - it's swapped classic stripes for another emerging pattern trend
Dunelm has given its cult snuggle chair a new look - it's swapped classic stripes for another emerging pattern trendI'm obsessed with this fresh new style
By Kezia Reynolds
-
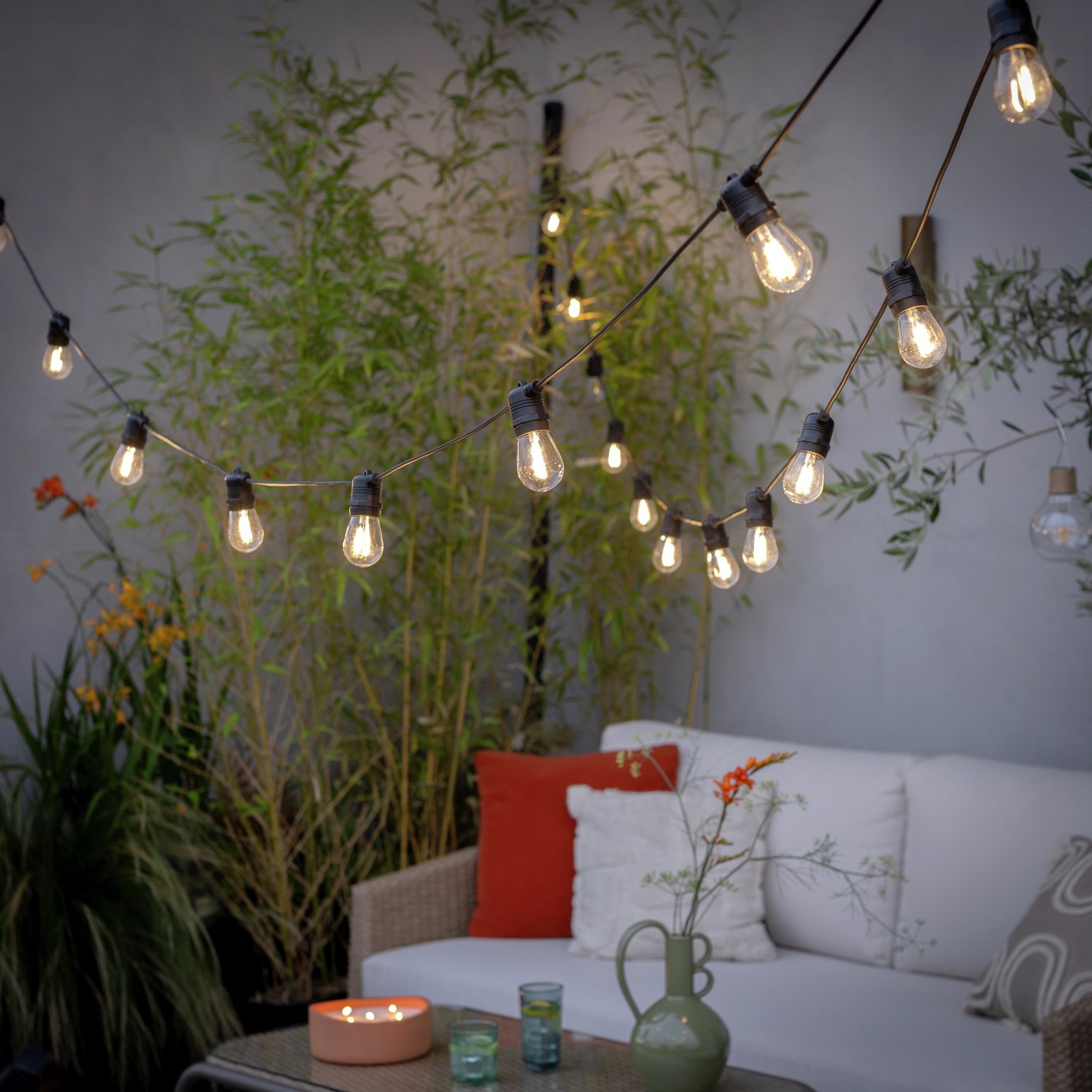 The 6 outdoor lights from Habitat that I'm choosing between to make my outdoor space look more expensive this summer
The 6 outdoor lights from Habitat that I'm choosing between to make my outdoor space look more expensive this summerI couldn’t believe some of the prices
By Ellis Cochrane
-
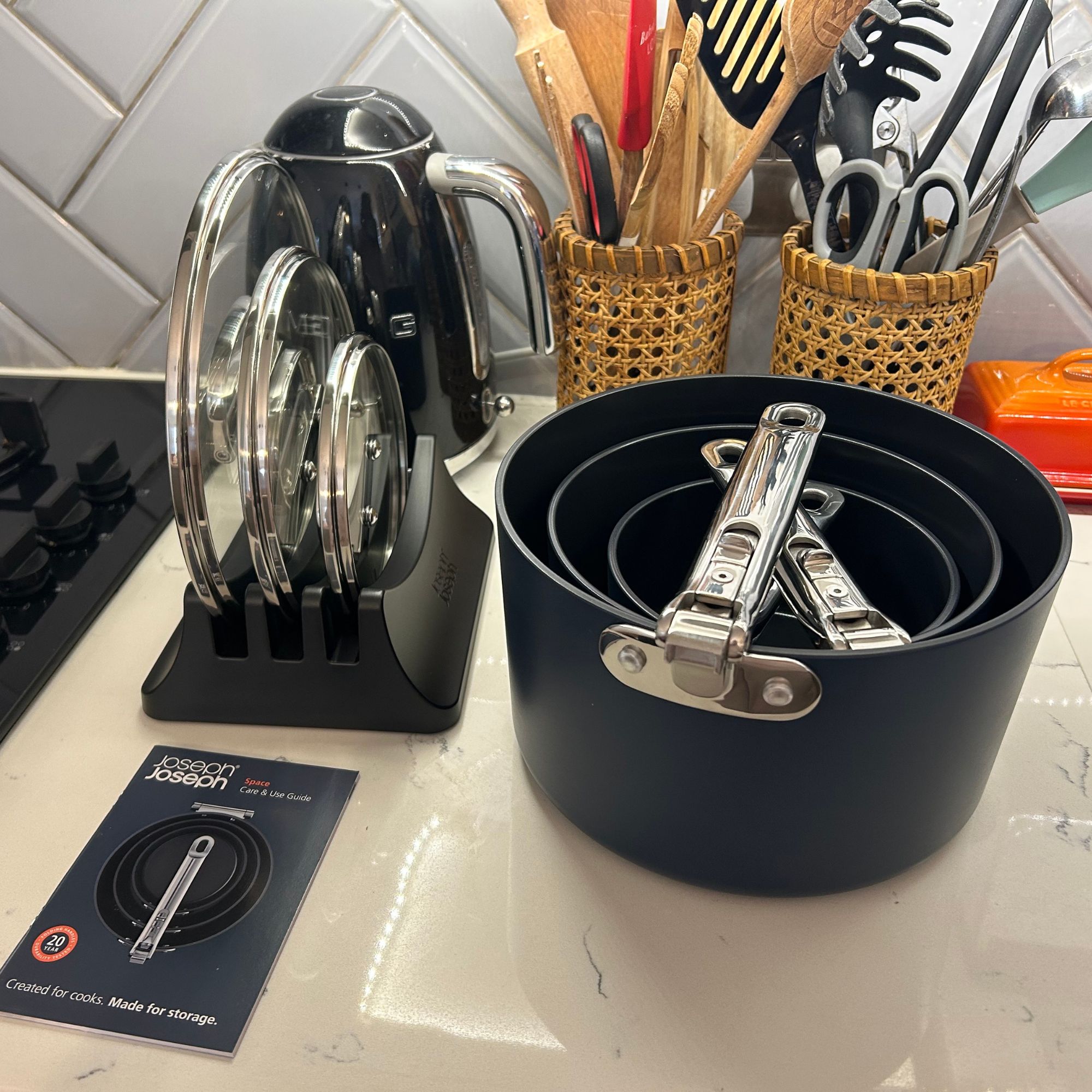 Joseph Joseph 3-piece Saucepan review – seriously space-saving
Joseph Joseph 3-piece Saucepan review – seriously space-savingSmall kitchen? I tested this innovative Joseph Joseph space-savvy set which has foldable handles — and I loved it
By Annie Collyer