Kitchen island seating ideas – 10 styles for all spaces
Choose the right kitchen island seating ideas and you'll create a sociable space where friends and family can gather
It doesn't have to be a party for people to gather in the kitchen. It's usually where the host or the food and drinks are, so whether it's a friend popping in for a coffee, or family hovering for dinner, the kitchen is always a draw. And with the right kitchen island seating ideas, you can create a sociable space that works for you and is welcoming for others.
Whichever type of bar stool you opt for; positioned correctly, you can enjoy family and friends' company, without them getting under your feet, when you're juggling hot pans.
Kitchen island seating ideas
'Creating seating within an island space is proving to be very popular now. It provides a space to eat in a hurry but is also a sociable option if guests are around you whilst you are cooking,' says Jackie O’Riordan, Kitchen Designer, Harvey Jones.
There are tried and trusted methods to achieve this, as well as plenty of bar stool styles to choose from. So if you enjoy swapping stories or checking kids' homework while chopping, or just like the idea of a breakfast bar, discover how here.
Of course, it's not just when you or your family are entertaining or eating that you need kitchen ideas for seating. It might be somewhere you choose to take time out with your morning cuppa or perch to catch up on personal admin. So it's worth considering how you live - or how you'd like to live - particularly if you're currently considering kitchen island ideas too.
1. Introduce industrial style
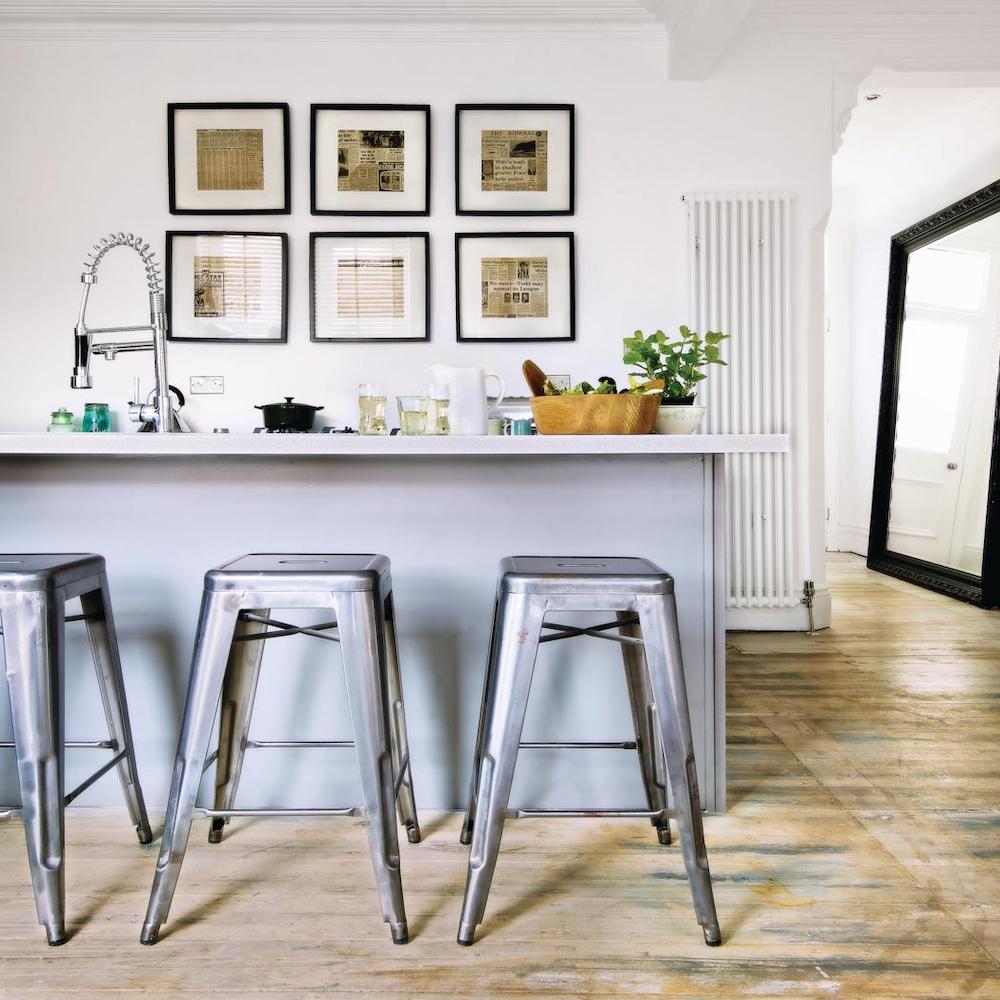
Tolix bar stools and their look-a-likes are a popular design classic with industrial style. They're stackable too, so this type of bar stool is great for a breakfast bar, as they're easy to store if or when you need to make some extra space when hosting.
'A breakfast bar is a versatile piece perfect for a multifunctional kitchen,' says Melissa Klink, Harvey Jones’ Head of Design. 'With the right seating it can work as a dining area where you can enjoy a quick breakfast or informal meals with family and friends, while it doubles up as a bar and buffet area to serve drinks and canapes when hosting a party.'
Get the Ideal Home Newsletter
Sign up to our newsletter for style and decor inspiration, house makeovers, project advice and more.
2. Allow enough legroom
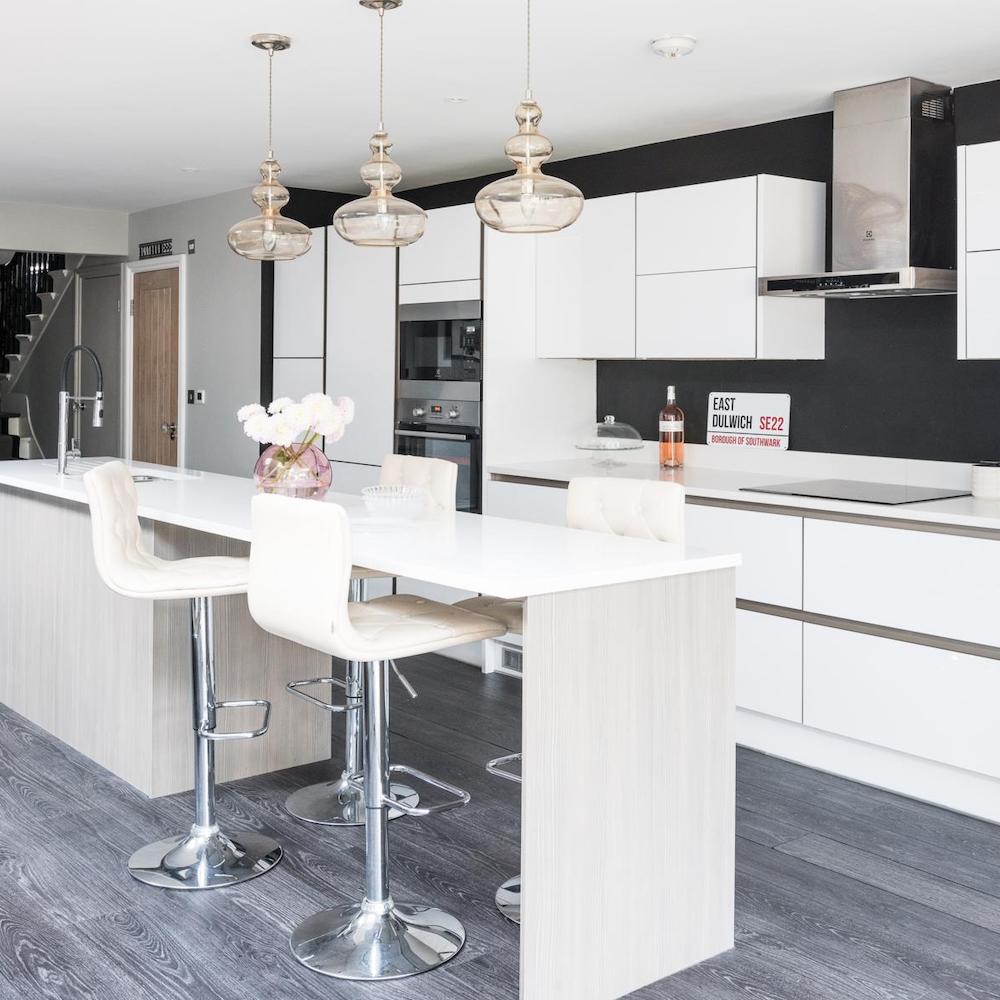
The amount of space to allow for seating will depend on how many people you are going to typically have sat around your island. 'If you’re a family of four and are all going to want to eat from the kitchen island at the same time then you’re going to need a bigger space. Ideally, you should plan for 50-60cm per person,' says Darren Watts, Wren Kitchens Design Director.
Consider overhead kitchen island lighting ideas to ensure the zone is well-lit for dining and entertaining.
3. Go for round shapes for a homely feel
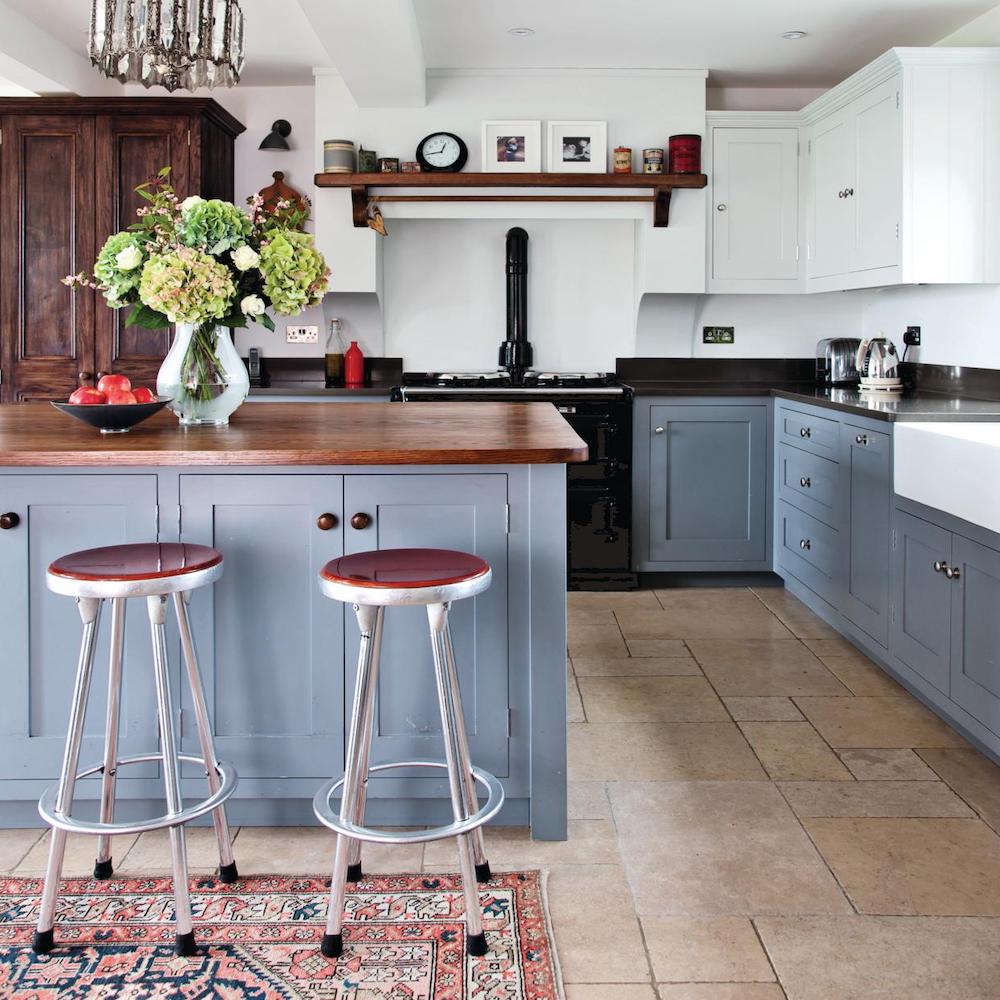
Curved edges feel more comforting than sharp corners, and this charming country kitchen demonstrates that. The overhang on the island worktop has been extended to create a breakfast bar ideas, and by rounding off its edges and teaming them with traditional round wooden door knobs on the cabinetry below, it contributes to the kitchen's welcoming, homely feel.
The circular style of these metal bar stools suit perfectly as they echo the round shapes and curved edges elsewhere, while the deep red seat colour stands out against soft lilac cabinetry.
4. Bring in some zing with zesty hues
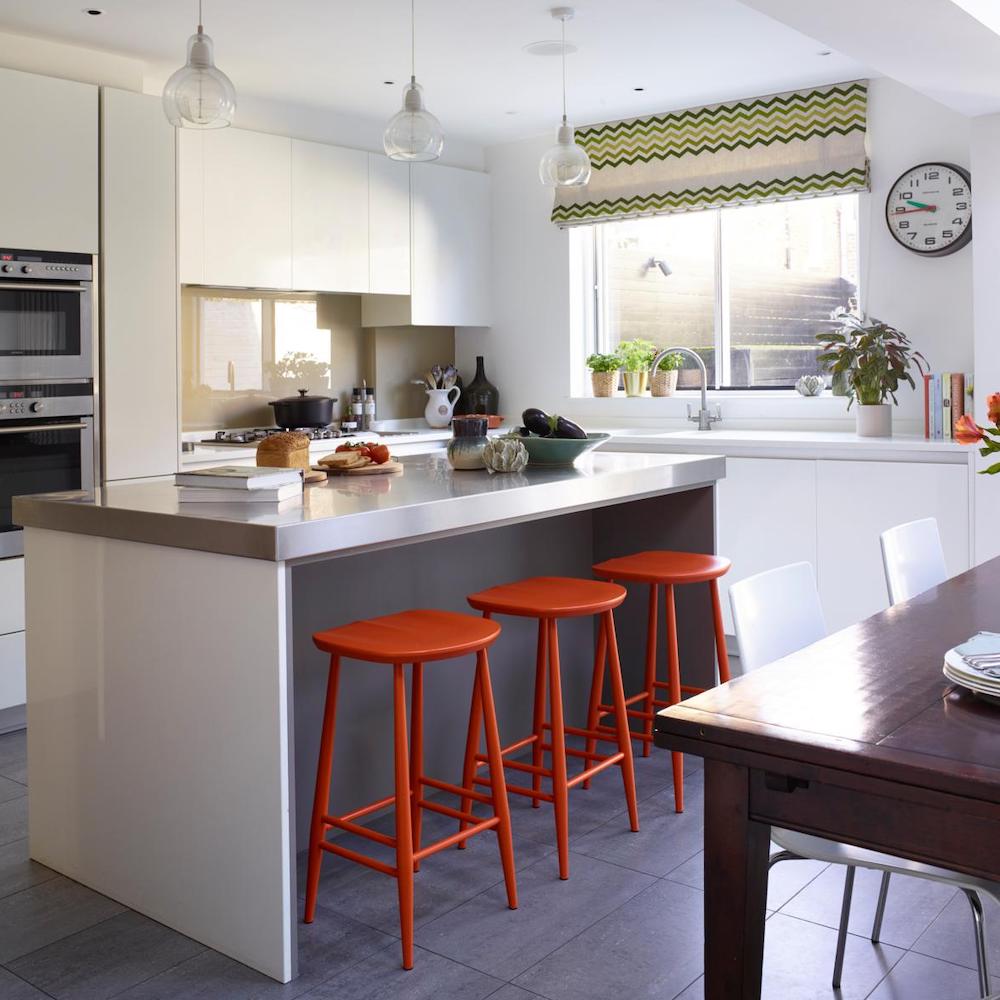
In a neutral kitchen with white cabinetry and walls, and grey floors, it's a good idea to spice things up with flashes of bold colour. This trio of zesty orange bar stools are a fun addition and strike the right balance under this simple island with its clean lines and lack of fussy detail. For extra zing, team orange with other citrus hues through accessories and window treatments, like this joyful striped lime blind.
5. Divide the room with a bar area
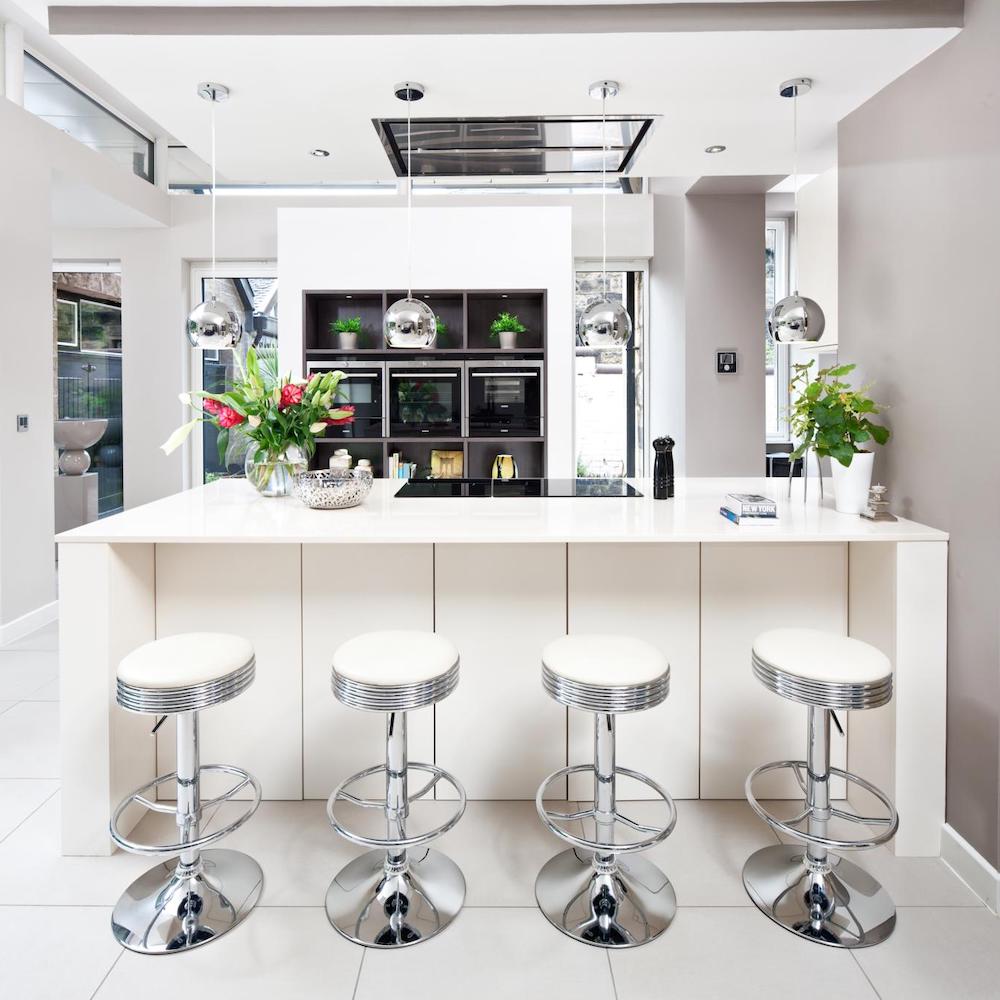
If you enjoy hosting, create a bar area where guests can relax and chat, while you cook or prepare dinner.
'A typical overhang for a comfortable seating area should be around 250-300mm,' says Lizzie Beesley, Head of Design at Magnet. 'This should leave enough knee room and adequate space between the countertop edge and the person seated. As the depth of the overhang increases, so does the comfort and usability of the bar. This is important to bear in mind if a breakfast bar is likely to be a main dinning space rather than an occasional seating area.'
Look to the colours and materials elsewhere in your kitchen when choosing your bar stools. This set with their shiny steel base echo the ball lights above and bring some bling to the kitchen. This gives it a sophisticated grown-up feel that's great when entertaining friends.
6. Introduce a dark accent tone
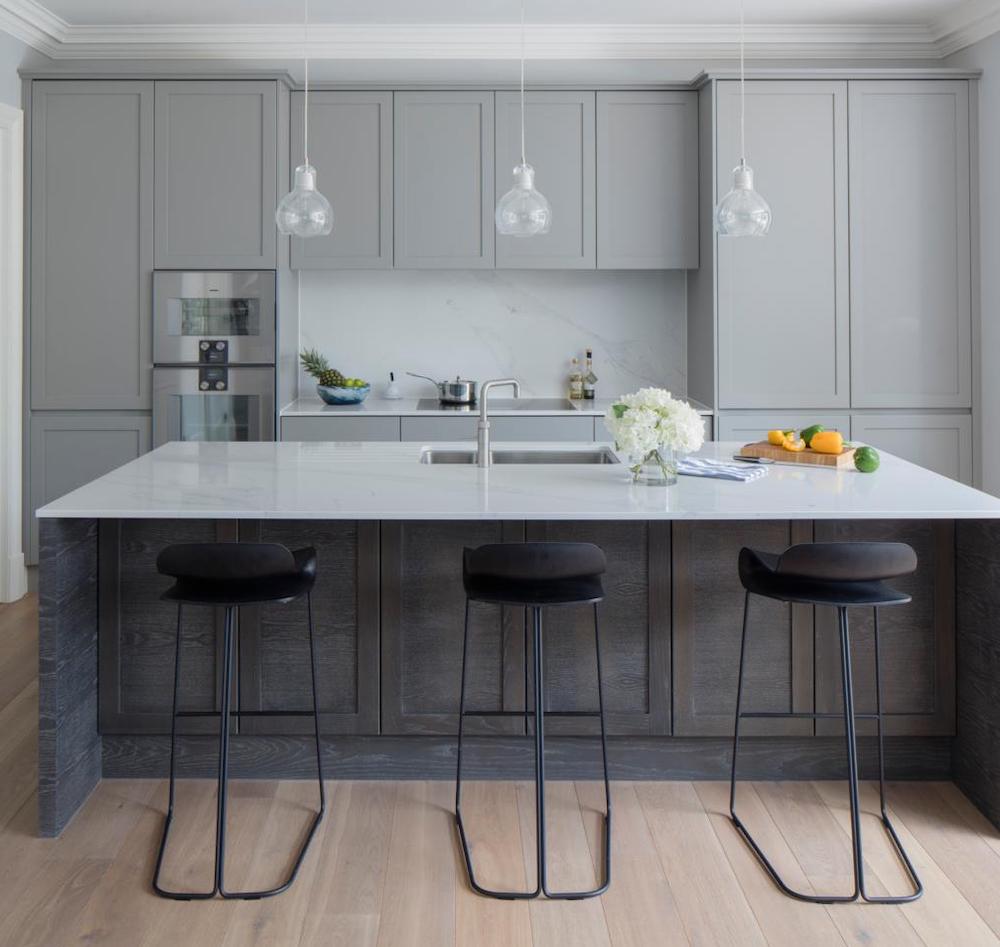
In a pale grey kitchen, it's worth bringing in a darker accent tone through your kitchen island seating. Seen here, the charcoal shade of these stylish bar stools grounds the lighter hues on the cabinetry, flooring and worktops.
Symmetry is also important, when considering both your seating layout and kitchen island lighting ideas. Spacing bar stools and pendants evenly around or above the island will make the kitchen feel calm.
7. Give seating a smart twist
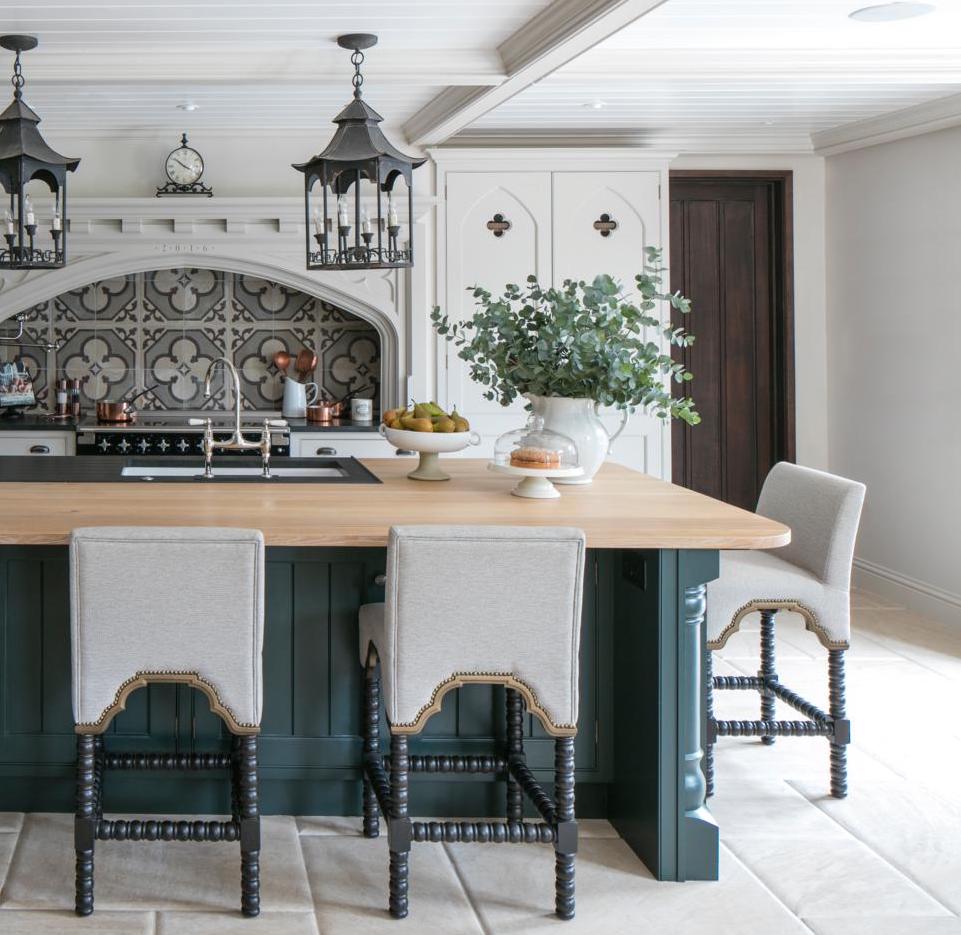
It's tempting to opt for casual bar stools around an island, but it's worth considering a more formal high-backed, upholstered style if you have the space.
'Whether you’re hosting friends or having a slightly more informal dinner with family, adding a selection of bar stools to the ends of your kitchen island gives you an extra seating area that cannot be undervalued,' says Al Bruce, founder of kitchen company, Olive & Barr. 'When considering the best style of seating, high backs offer both style and function, meaning you and your guests can sit back and relax well into the evening.'
8. Break up storage with seating
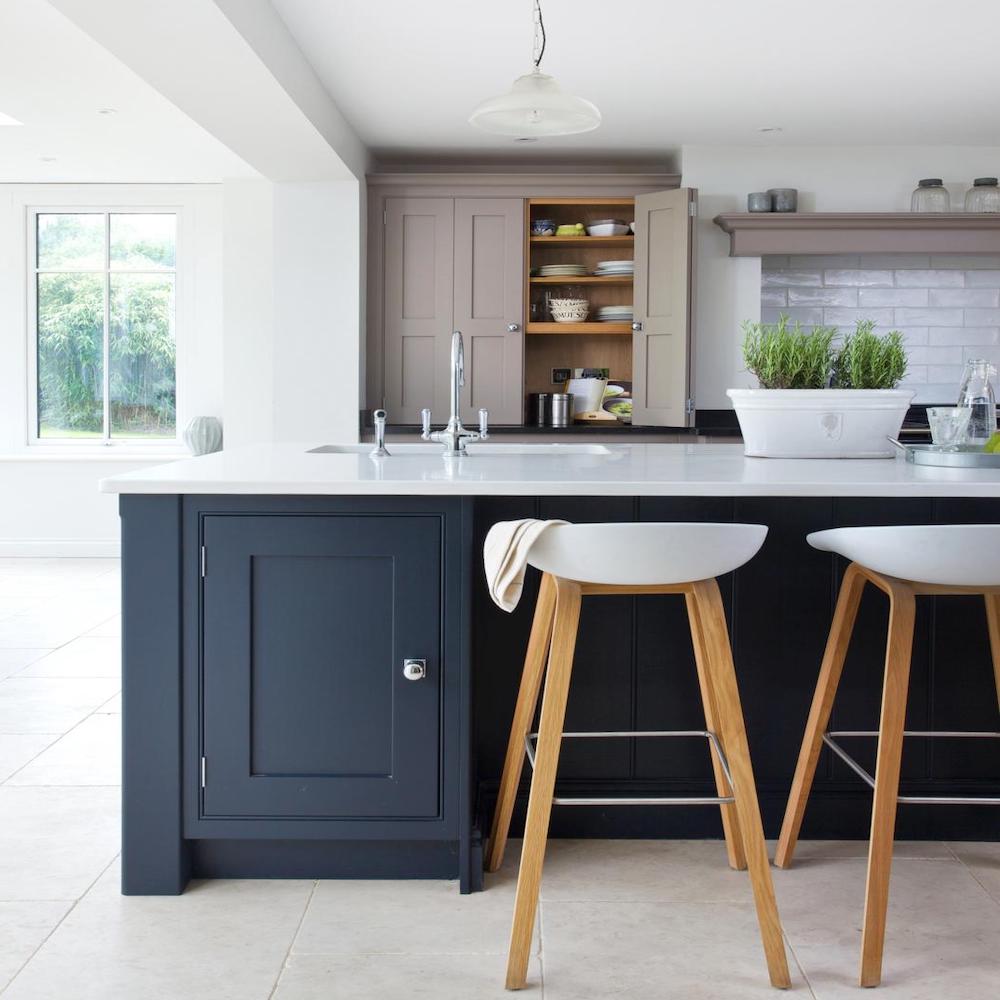
Include an alcove between cupboards at either end of your kitchen island to create a natural bar area. Think about storage practicalities too. A wine fridge at one end could make it easy for evening guests to top themselves up.
This traditional Shaker cabinetry has been given a thoroughly modern overhaul with the slick white worktop and contemporary bar stools.
9. Tuck a trio in the middle
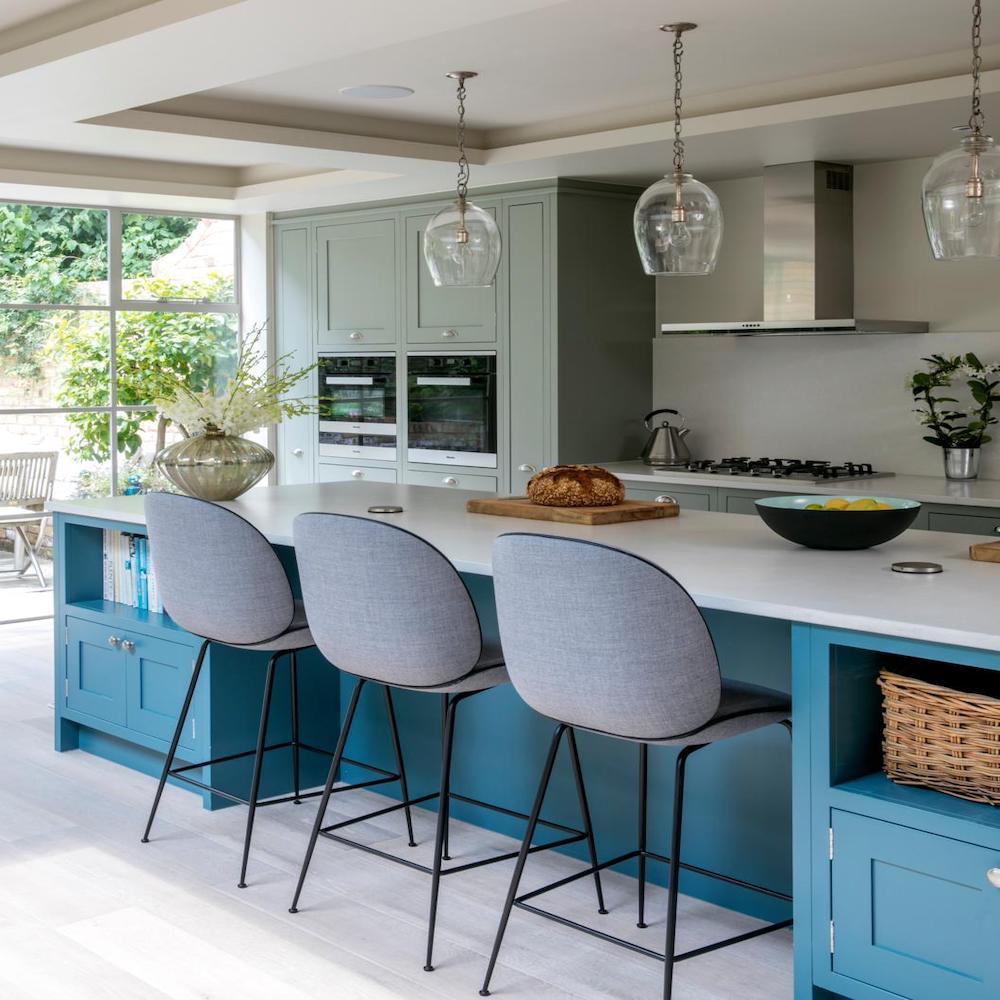
The most workable option when considering breakfast bar ideas, is to tuck the seating away from the cooking area.
'When planning your kitchen island you need to consider it’s functionality,' says Lizzie Beesley, Head of Design at Magnet. 'Will there be integrated appliances, a breakfast bar, or different levels of work area? The area around the kitchen island should be accessible and safe. This area is known as the clearance zone, and the ideal distance is 1m. This space is best to enable safe and free movement around the island and kitchen.'
10. Add French style glamour
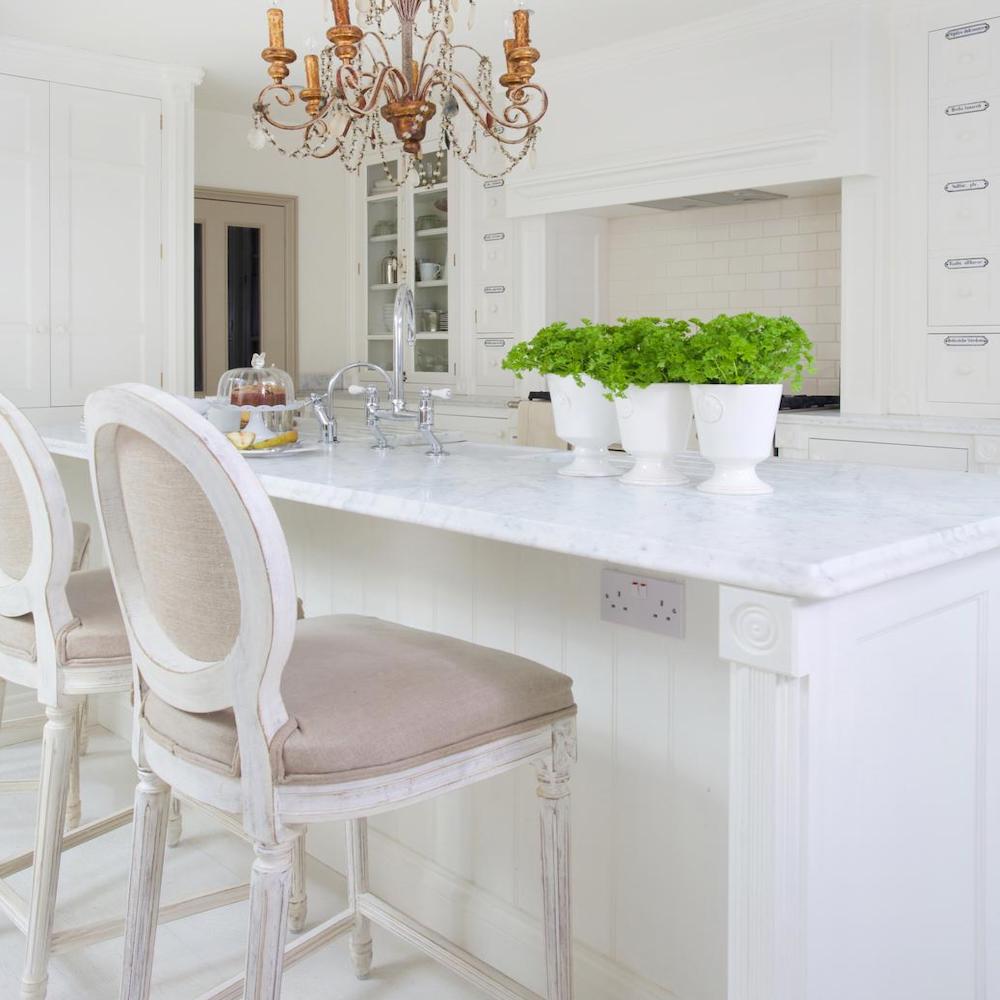
Just because the kitchen is a functional space doesn't mean that everything in it has to look functional too. By adding decorative furniture like these French-style high-back stools you can soften the utilitarian look of a plain white kitchen and a little glamour. That way it will be a more comfortable place to spend time and feel less like a cooking zone.
To balance the look, choose lighting in a similar style - an antique chandelier works perfectly.
How do I add seating to my kitchen island?
'Firstly, you want the height of the kitchen island to still be the same as the rest of your kitchen, you then want your worktop to overhang from the island unit by at least 12 inches to create enough room to slide stools underneath and allow for leg room when sat at the island,' says Darren Watts, Wren Kitchens Design Director.
How high should a kitchen island seat be?
'This completely depends on the height of your kitchen, but regarding the space from the actual seat to the worktop you want a gap of about 30 cm (for the average adult),' says Darren Watts, Wren Kitchens Design Director. 'For example, the average height of kitchen base cabinets in the UK is roughly 90cm, therefore you want a stool that is around 60 cm high. This just ensures you’re sat at a comfortable height for all purposes.'
How much space do I need for kitchen island seating?
For kitchen island seating ideas ideally, you should plan for 50-60 cm of space per person, with a gap of around 30 cm between the seat and the worktop. 'Choose adjustable stools for your island if you have younger children who are going to need to sit closer to the worktop to eat,' says Darren Watts, Wren Kitchens Design Director.
Jacky Parker is a freelance interiors & lifestyle journalist, specialising in modern interiors, design and eco living. She has written for Future’s interior magazines and websites including Livingetc, Homes & Gardens, Country Homes & Interiors and Ideal Home for over fifteen years, both as a freelance contributor and inhouse, with stints as Acting Digital Editor, Livingetc and Acting Style Content Editor, Country Homes & Interiors. Her work also features in national and international publications including Sunday Times Style, Telegraph Stella, The Guardian, Grand Designs, House Beautiful and more. With years of experience in the industry Jacky is privy to the insider view and the go-to places for interior inspiration and design-savvy décor.
-
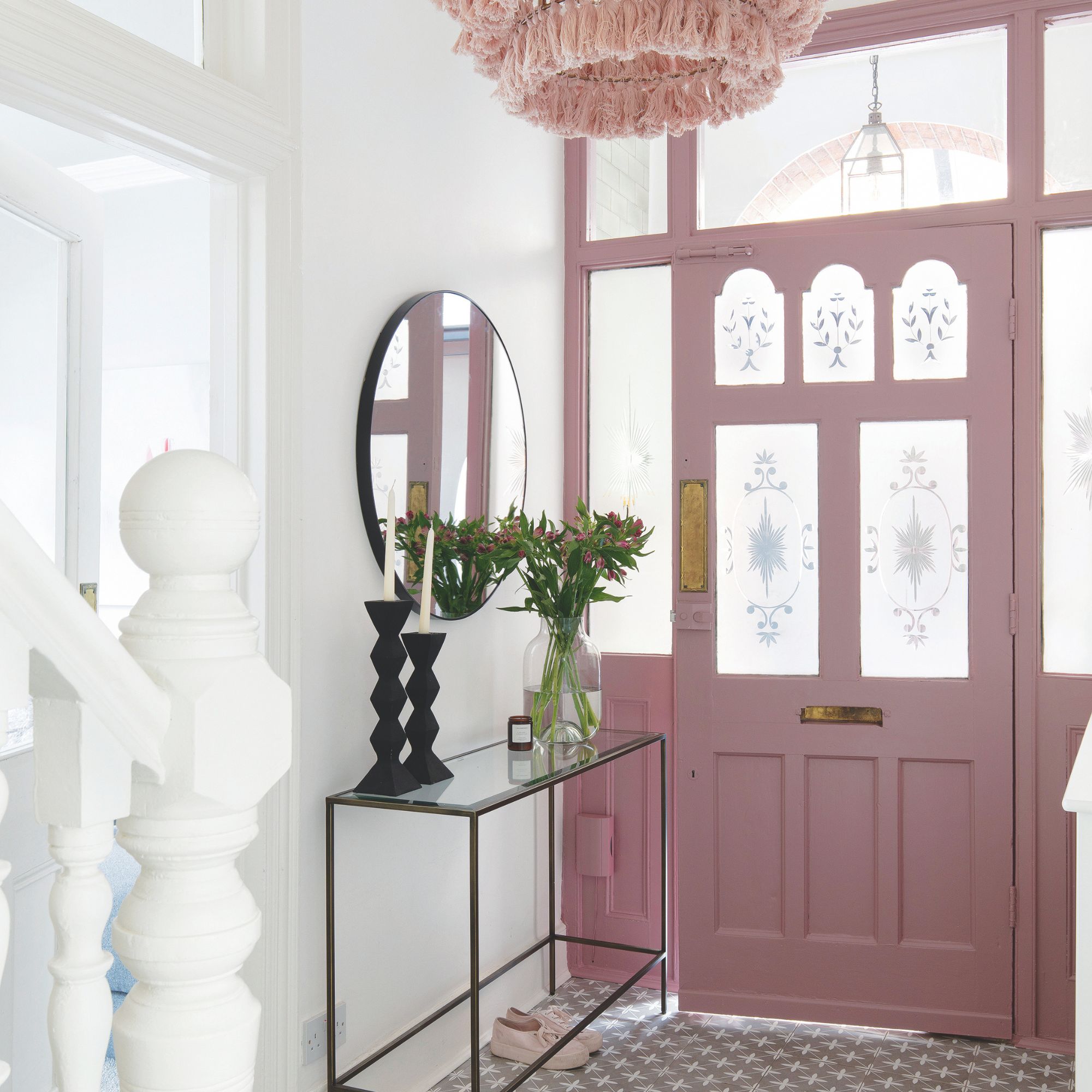 Should your front door colour match your hallway? Interior experts reveal 3 reasons why it should (and 3 reasons it shouldn't)
Should your front door colour match your hallway? Interior experts reveal 3 reasons why it should (and 3 reasons it shouldn't)Are you team matching or contrasting?
By Ellis Cochrane
-
 This £200 limited-time discount makes this Dyson vacuum cheaper than I’ve ever seen it - run don’t walk to Argos for this bargain
This £200 limited-time discount makes this Dyson vacuum cheaper than I’ve ever seen it - run don’t walk to Argos for this bargainIt's the most affordable Dyson on the market right now
By Lauren Bradbury
-
 Martin and Shirlie Kemp’s pastel flower beds has given their Victorian renovation a romantic look - how you can get the look
Martin and Shirlie Kemp’s pastel flower beds has given their Victorian renovation a romantic look - how you can get the lookTheir pastel garden is the cottage garden inspo you've been looking for
By Kezia Reynolds