5 kitchen lighting layouts to illuminate your space to perfection
Find the ideal lighting scheme to highlight your kitchen, whatever size or shape you're working with

Using the right lighting gives you the opportunity to make the most of your space without structural changes. Kitchen lighting layouts, specifically, can be used to add decorative, as well as practical illumination where it's needed most.
When considering your kitchen lighting ideas, it's important you're really taking into account the shape, size and layout of your space. Whether you're working with a large, open-plan area or a petite room with low ceilings, finding the right lighting scheme is key to the success of the kitchen.
'A carefully planned lighting scheme will transform a kitchen’s mood, zones and atmosphere depending on the function in the space and the time of day,' says Hugh Miller, Co-Founder, H. Miller Bros. For this reason, lighting is a make or break piece of the kitchen ideas design puzzle.
Kitchen lighting layouts
Discover if you should be adding pendants, loading up on spotlights or adding decorative details with these kitchen lighting layout suggestions.
1. Lighting open-plan kitchens
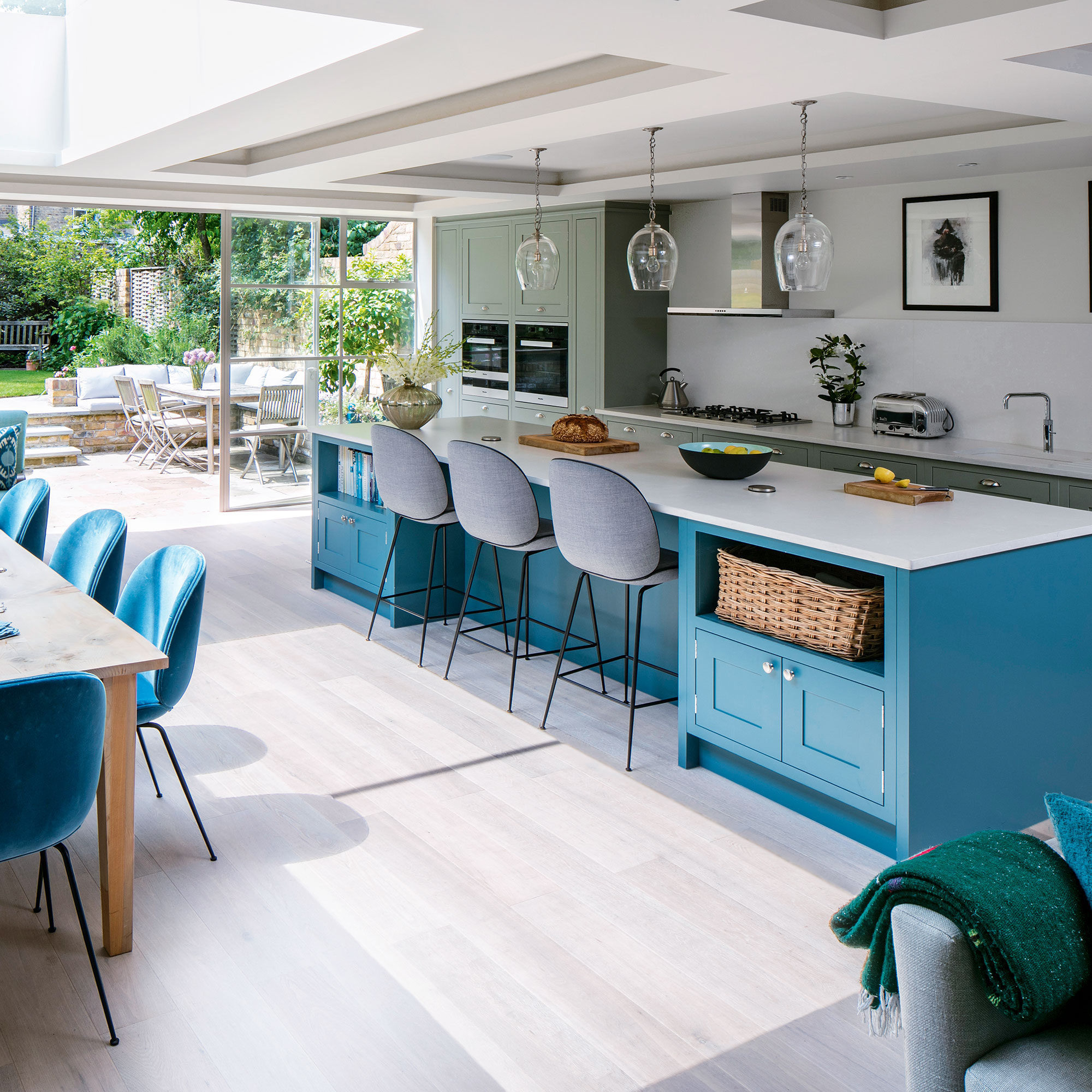
Due to their very nature, open-plan kitchens can often lose the distinction between dining and relaxing or entertaining. Working with kitchen lighting layouts for open-plan rooms allow you to not only zone the spaces, but define their purposes. When considering how to plan kitchen lighting, it's important to first decided upon the use of areas with the room.
'Installing zoned lighting with variable brightness in an open plan kitchen will bring versatility to the space which can be lit to fit different moods and uses,' says Ian Cameron, Creative Director, Cameron Design House. 'We always recommend having a beautiful pendant as the centrepiece in a kitchen. Hung centrally above an island, an elongated light positioned horizontally draws the eye in and brings the whole space together.'
'Helping to zone the kitchen, the soft glow emitted from the striking centrepiece distinguishes a different area in the kitchen,' continues Ian. 'This clearly defines a space made for socialising and eating.'
Get the Ideal Home Newsletter
Sign up to our newsletter for style and decor inspiration, house makeovers, project advice and more.
It's not only zoning which dictate open-plan kitchen lighting layouts. It's important to keep things practical in the work areas.
'Task lighting in the kitchen will ensure the space is well-lit when cooking and preparing meals,' agrees Graeme Smith, Head of Retail and Commercial design, Life Kitchens. 'Task lighting is designed for everyday needs but is also incredibly useful for illuminating food prep areas, the sink and the hob.'
As with every space, layering lighting goes a long way in an open-plan kitchen. 'Mood lighting creates atmosphere and adds personality to the space,' says Graeme. 'While stronger lighting is required for preparing and cooking, softer lighting makes for a calm, relaxing ambience when eating and socialising. Other stylish options you could consider are adding back-lit work surface panels, strip lighting and spot lighting for over-head cabinetry.'
2. Lighting kitchen islands
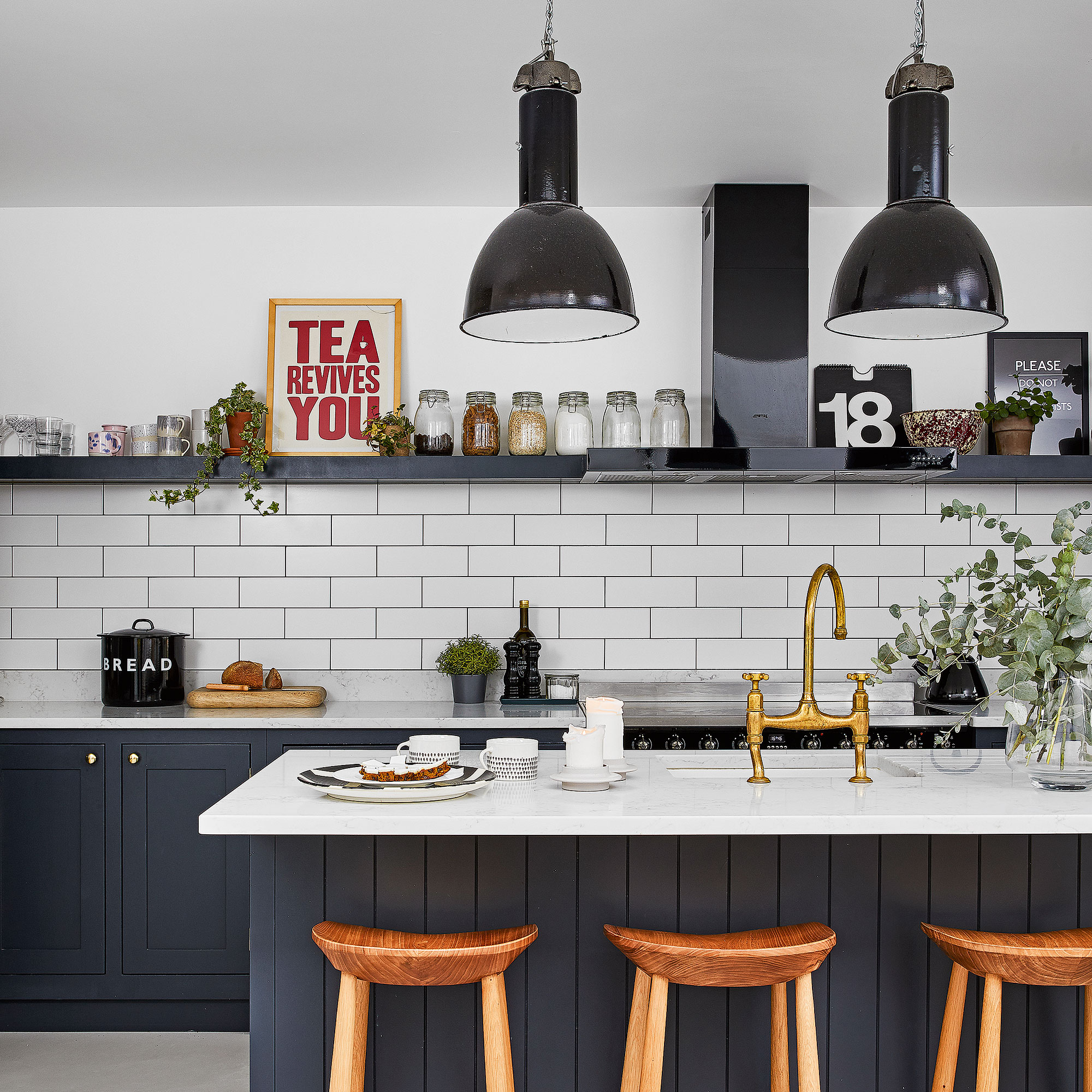
A kitchen island is the dream for many. Therefore it's certainly worth taking the time over how to integrate your lighting scheme around this focal point.
'Carefully consider the lighting over kitchen islands,' advises Karan Main, Director, The Main Company. 'This often becomes the main preparation space and good lighting is essential.'
One of the most popular lighting schemes to include an island is pendant lighting. 'When it comes to kitchen island lighting, decorative pendants are very popular as people want to make a statement and feature,' agrees Piero De Marchis, Director, Detail Lighting. 'However, it’s important to be careful not to create shadows over the cooking and prep area. To make sure this doesn’t happen, we would normally advocate decorating lighting ‘filled-in’. Then they would be supplemented with focused spotlights to eliminate any shadows or dark spots.'
'By opting for this combination,' continues Piero. 'You will then have a ‘cooking mode’ where all the lights are on and then a more relaxed mode when you can turn off the spotlights and dim your decorative lights.'
It's not only overhead lighting which you should take into account for kitchen islands.
'Direct task lighting from above is important,' says Graeme from Life Kitchens. 'However you could include internal lighting within this such as drawer lights or lighting inside cabinets to help illuminate certain tasks. Mood lighting can be included with the specification of underwork top or plinth lighting. This adds drama and luxury to a scheme while creating the impression of airiness or a sense of floating. If set up on a dimmer these can be adjusted to suit any ambience.'
'Back lit worktop pieces can also add elegance to breakfast bar areas,' adds Graeme. 'These give the island a warmer aesthetic and softening the link between kitchen and living/dining environments.'
3. Lighting cabinetry
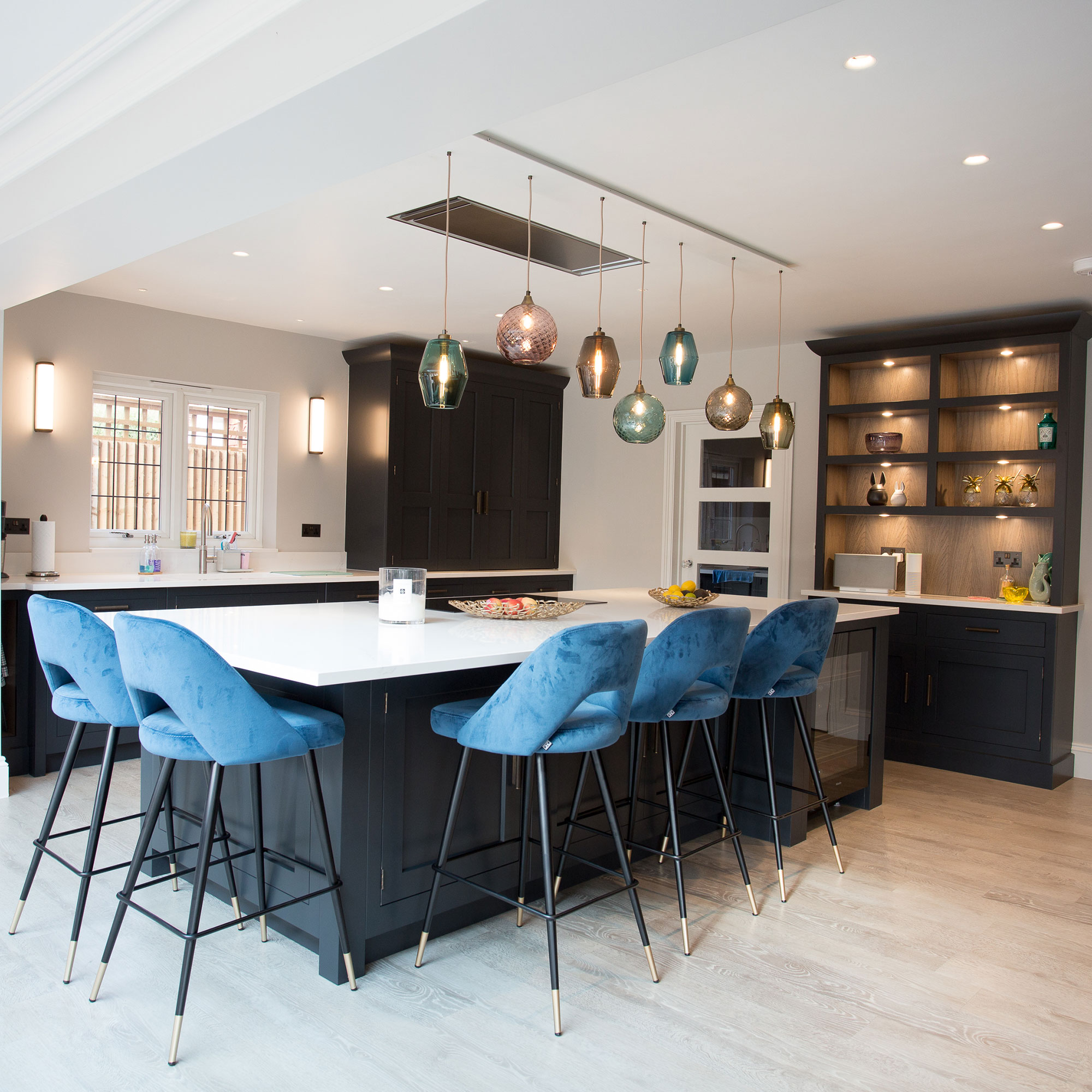
Pretty much every kitchen includes cabinetry. Make yours even more of a feature by linking with your kitchen lighting layouts.
'Consider the ‘warm glow’ areas where glazed cupboard lights can be left on to shine through glasses stacked on glass shelves to create an atmosphere while dining in the kitchen,' suggests Karan from The Main Company. 'Plinth lighting is also popular, using tiny, subtle disks of light emanating across the floor.' These are great for lighting lower cabinetry.
'Under cabinet lighting good to boost light levels where it’s needed, must be concealed, no dots visible,' adds Piero from Detail Lighting. 'Ideally dimmable as these have second function as calming night-time lighting. If there is no switch then a sensor with time setting may be a solution.'
4. Lighting kitchens with low ceilings
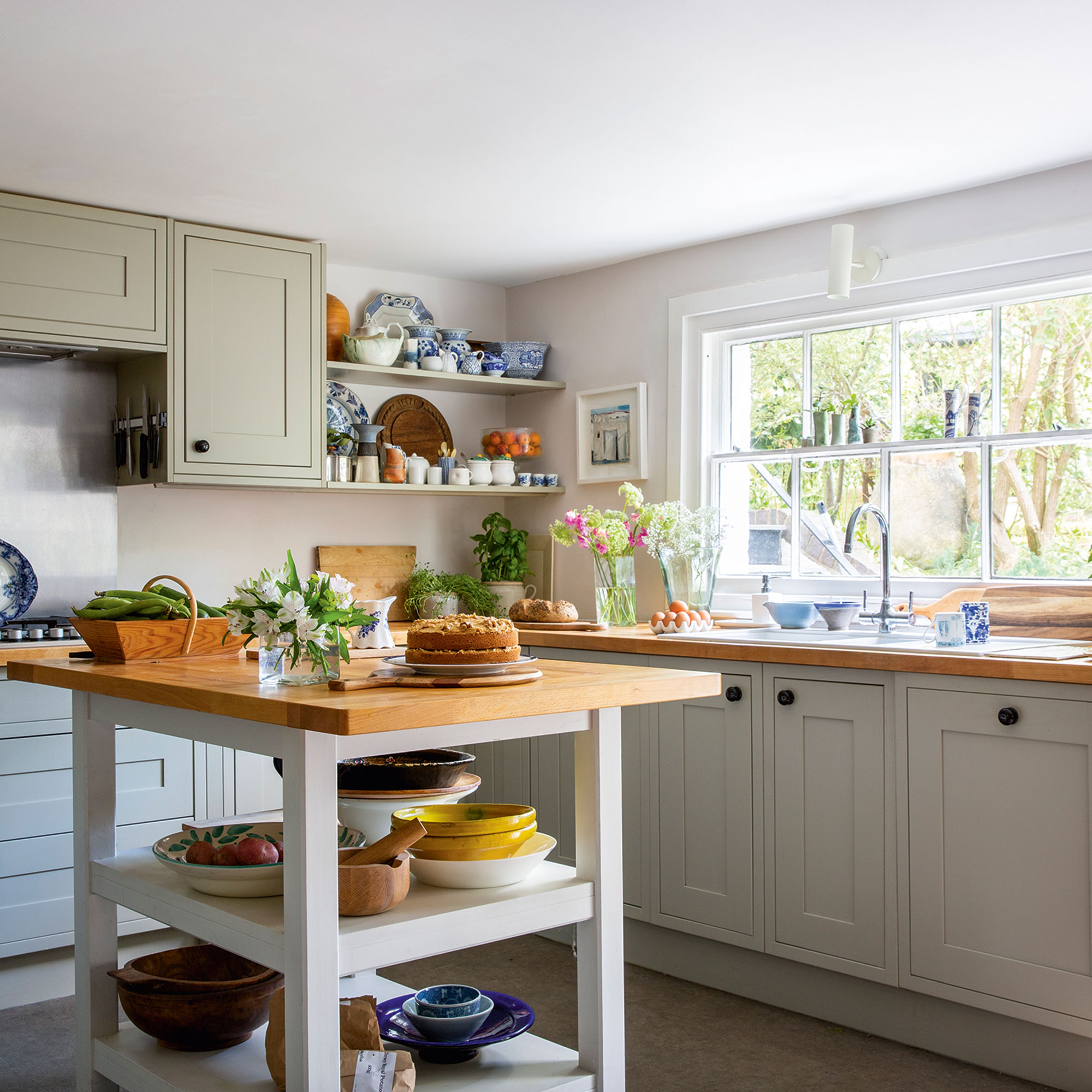
What kitchen lighting layouts you should consider depends a lot on the actual structure of your space. While lighting can make rooms seem larger, this only works if you're choosing the right solution.
'When deciding where to place your lighting, the architecture of your kitchen is the first thing to consider,' advises Victoria Rothschild, founder, Rothschild & Bickers. 'Take in to account the ceiling height and the proportions of the room too. Then work out where you need focused light directed.'
For kitchens with lower ceilings, you still have options for your lighting layouts. The most commonly used are spotlights and downlights since they can be flush to the ceiling. 'Downlights are a great choice for those with very low ceiling lighting,' agrees David Amos, Founder, Amos Lighting + Home. 'They offer such versatility and variability as to where they can be placed. When fitting downlights, it’s always recommended to divide your ceiling height by 2 to allow you the space needed between each downlight.'
That said, a lower ceiling doesn't have to mean forgoing pendants. Play with small kitchen lighting ideas and choose a design which helps bounce light around or through, like polished metal or glass. Also, make sure you measure up with care.
‘You don’t want pendant lighting to hang too low,' says Tom Howley, Design Director, Tom Howley Kitchens. 'You need to ensure adequate clearance above taps, or for clearance purposes if you use your island for dining. It’s also important if you use pendant lighting as task lighting to make sure it’s at a practical height. This means that you can use the space efficiently without banging into it.’
5. Lighting galley kitchens
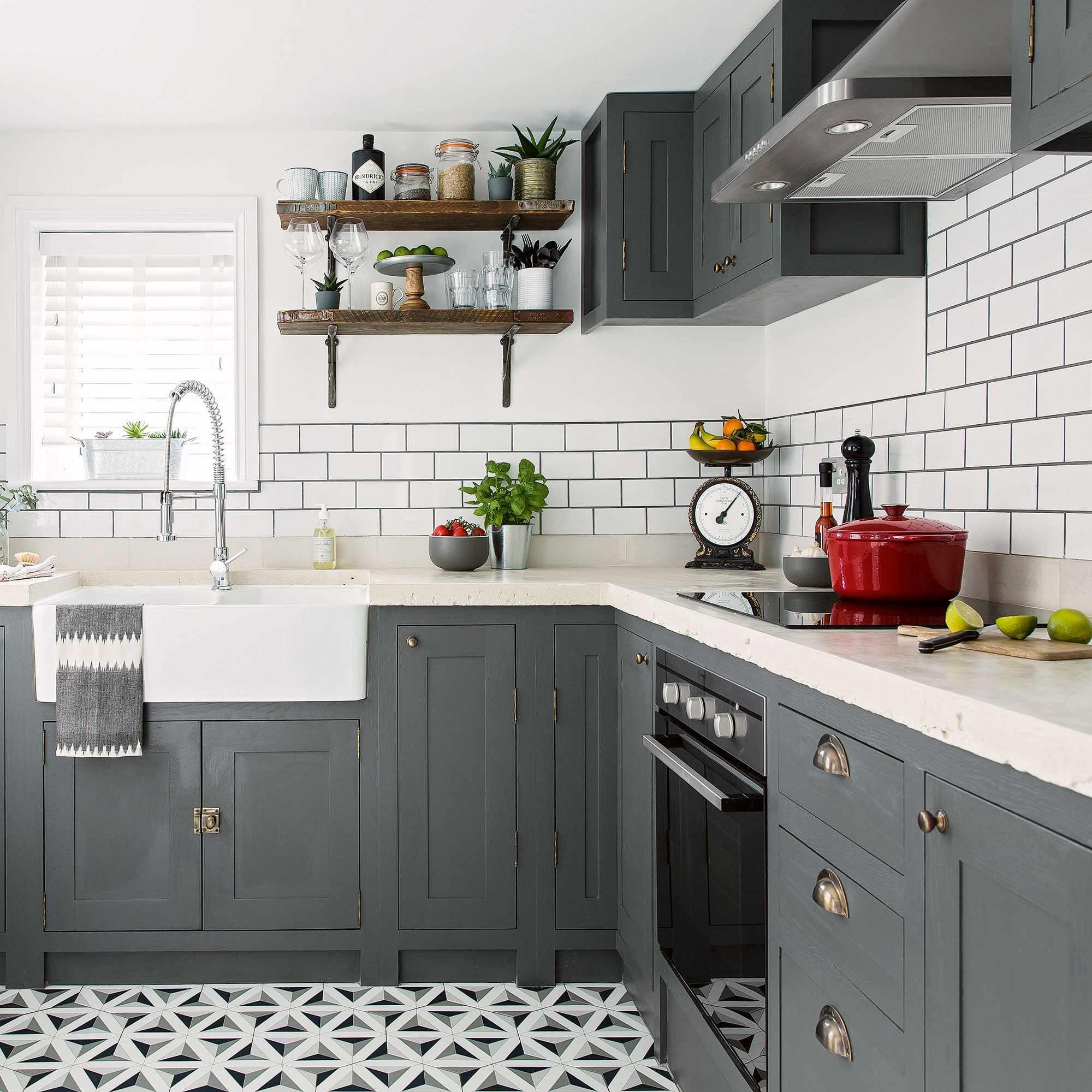
Often small and narrow, galley kitchen ideas often pose problems when choosing lighting. You need to successfully illuminate the area without imposing on space, and without creating shadows in work areas.
‘When it comes to introducing lighting into a kitchen, it's all about planning and thinking about where the lights will sit best,' says David from Amos Lighting. 'Incorporating task lighting such as pendants works particularly well above countertops to highlight a specific area. Alternatively wall lighting ideas are the perfect accompaniment to any compact scheme. You can opt for smaller wall-mounted options that will beautifully direct a warming light on shelving and worktops.'
Task lighting is key in a galley kitchen to make good use of the worktops, but due to the layout they can be blocked easily. 'Try to reduce shadows on task areas so when leaning over the work-top the lights should not be directly behind you,' advises Piero from Detail Lighting. 'Linear LED lighting is good for reducing shadows, above cabinets, under cabinets or linear trimless strips in the ceiling.'
Don't forget about setting the mood and adding decorative moments, even in these smaller, more awkward kitchens. 'Many ceiling pendant fittings are also adjustable in height so you can get them to the exact level you need them,' points out Natalie Mann, New Product Development Executive, Iconic Lights. 'Accent lighting is for lighting those corners where no natural light can reach and can also be a useful statement piece.'

Thea Babington-Stitt is the Managing Editor for Ideal Home. Thea has been working across some of the UK’s leading interiors titles since 2016.
She started working on these magazines and websites after graduating from City University London with a Masters in Magazine Journalism. Before moving to Ideal Home, Thea was News and Features Editor at Homes & Gardens, LivingEtc and Country Homes & Interiors. In addition to her role at Ideal Home, Thea is studying for a diploma in interior design with The Interior Design Institute.
-
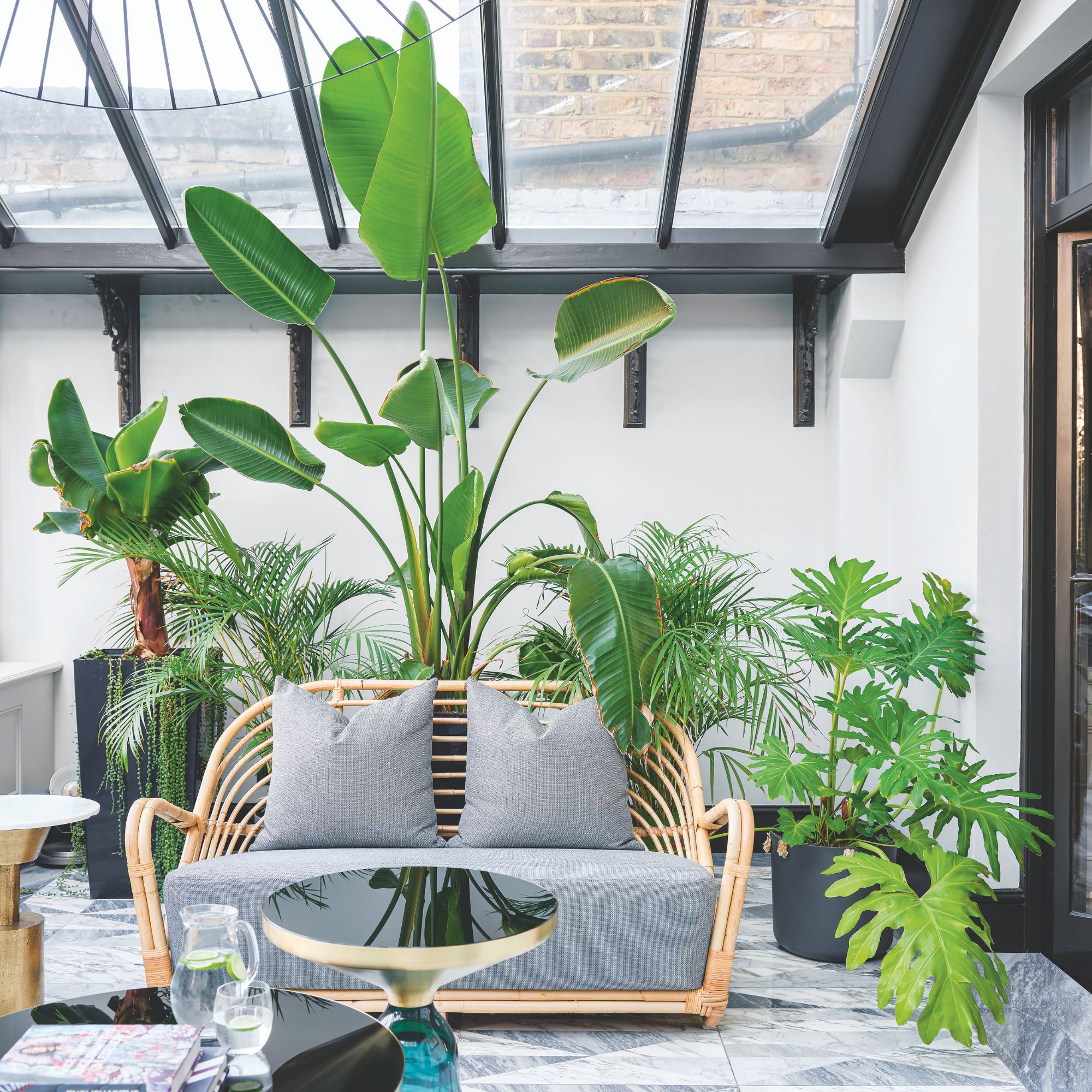 Will a conservatory add value to your home and how can you maximise it?
Will a conservatory add value to your home and how can you maximise it?This is what the pros say
By Amy Reeves
-
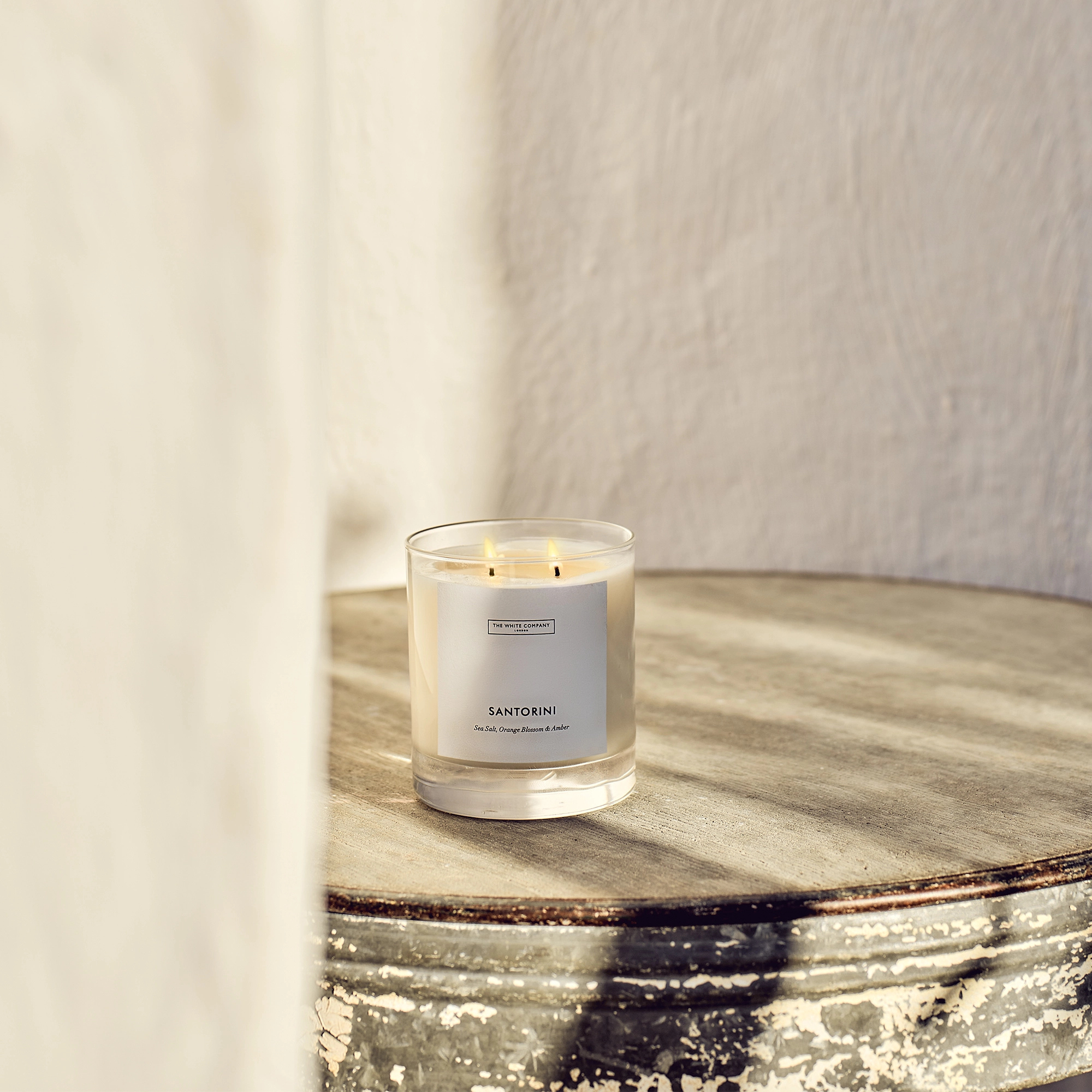 I’ve been looking for a new signature scent for my home and The White Company's new fragrance is the exact summer holiday smell I needed
I’ve been looking for a new signature scent for my home and The White Company's new fragrance is the exact summer holiday smell I neededSantorini smells fresh, summery and sophisticated
By Kezia Reynolds
-
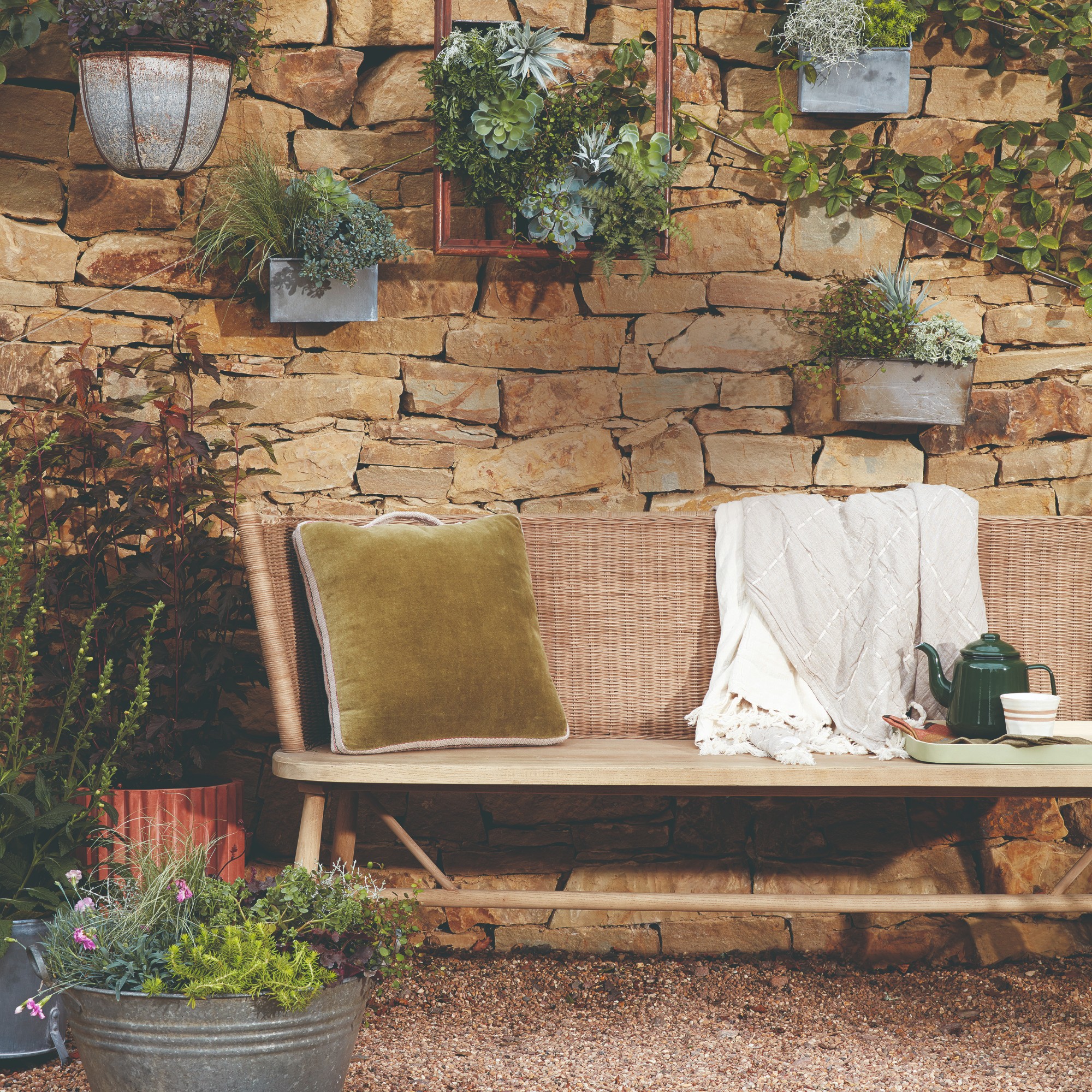 How to remove algae from garden walls in five steps – and the cleaning product experts rave about for tackling it fast
How to remove algae from garden walls in five steps – and the cleaning product experts rave about for tackling it fastExperts share their top tips for getting garden walls algae-free
By Katie Sims