Smart peninsula kitchen ideas to help you plan a functional cooking space
Whatever the shape or size of your kitchen, peninsula designs tick all the boxes
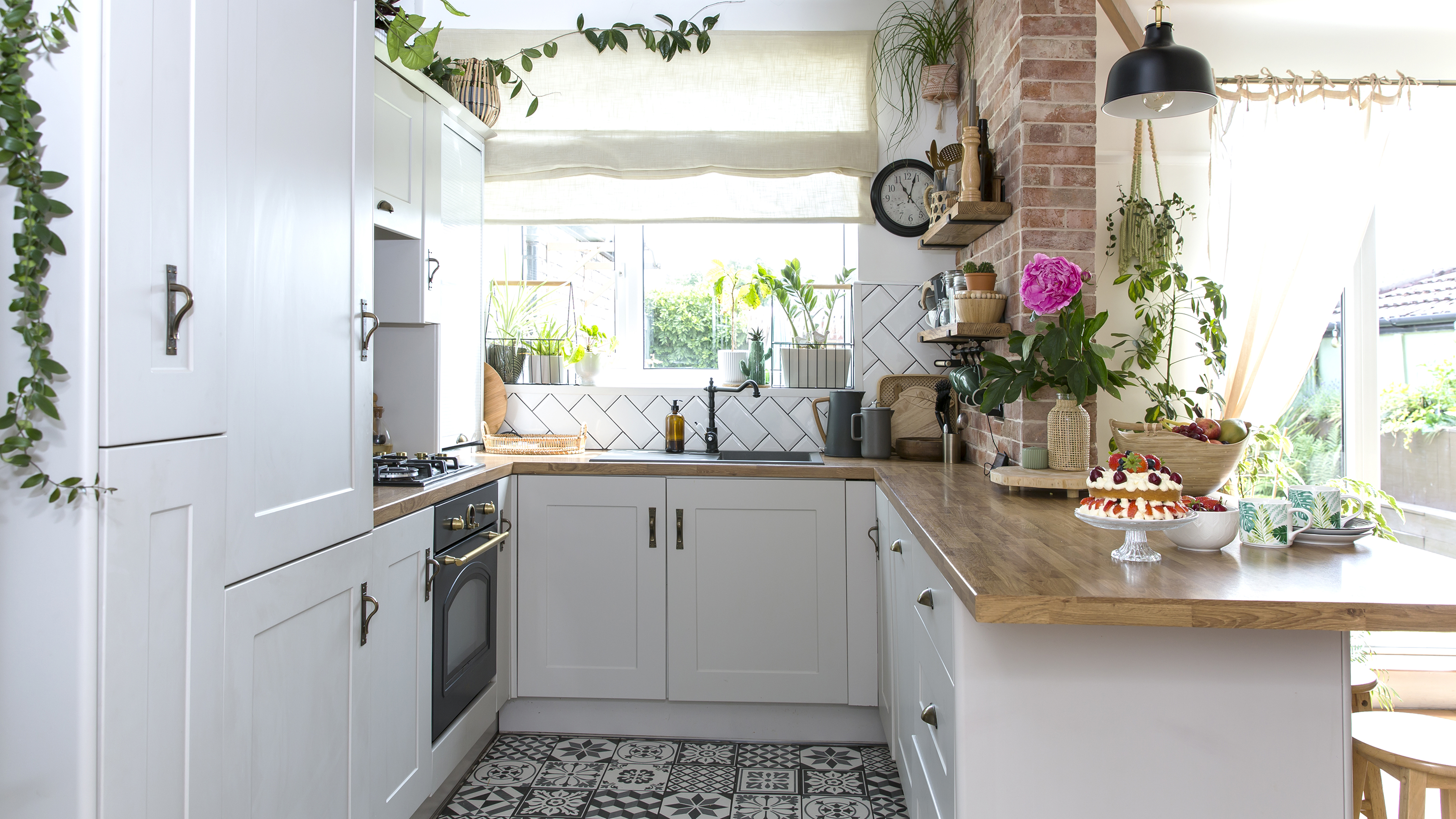

In a hardworking space like a kitchen, finding the perfect layout for your needs is key. One popular choice are peninsula kitchens thanks to their flexibility and practical design.
Every type of kitchen layout has its advantages and disadvantages, but the peninsula neatly bridges the gap between several other designs, lifting their positive attributes. 'A peninsula kitchen has all of the benefits of U-shaped and island kitchens but with increased storage, countertop space, designated workstations and an area for dining,' explains Alex Main, Director, The Main Company.
Additionally, as peninsula kitchens are connected to the wall only on one side, you gain more space than in some other layouts. 'As a peninsula kitchen has a smaller footprint than a kitchen with a free-standing island, it's a great design for allowing the feeling of additional space,' adds Alex.
Peninsula kitchen ideas
‘Peninsulas are often thought of as an alternative to large island units for smaller kitchens' says Daniel Bowler, director of Eggersmann UK. 'While this is certainly the case, peninsulas offer a wealth of opportunity for any kitchen. We’re talking food preparation, breakfast bar, somewhere to work from home – even a cocktail bar come evening. The options are endless.’
When you're figuring out how to plan a kitchen layout, really think about how you want to live in and use the space. If you generally start your day in the kitchen, peninsula kitchens with breakfast bar seating will serve you well. Looking to boost storage? Plan in plenty of wide pan drawers on the kitchen side.
You may want to use your peninsula for cooking or doing the washing up, which is perfectly feasible as electrics and plumbing can usually be hidden under the cabinets below. Finally, don’t forget sockets. A pop-up power point will make quick work of blending your morning smoothie.
1. Integrate a breakfast bar
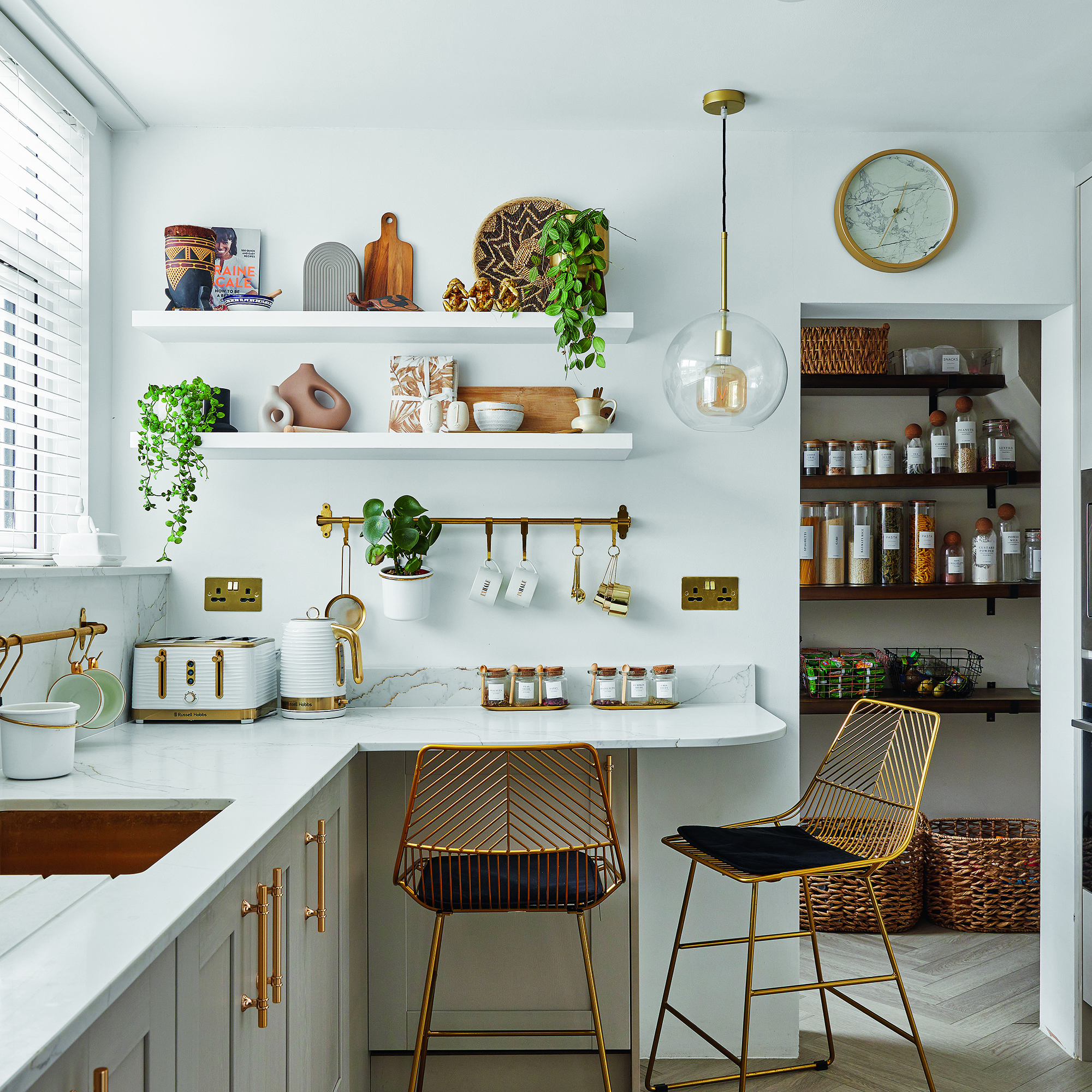
'Sine peninsular kitchens are always connected to a wall on one side it can be used to zone a kitchen space from a living/dining area. If this is the case for you, then consider incorporating a seating option for the living space,' advises Ben Burbidge, MD, Kitchen Makers.
Get the Ideal Home Newsletter
Sign up to our newsletter for style and decor inspiration, house makeovers, project advice and more.
'These breakfast bars are easily achieved by adding an overhang to your worktop so that you can side a few simple bar stools underneath creating storage on the kitchen side whilst adding in a social space where friends and family can keep you company as you cook or a nook for the children to do their homework with you as you prepare their dinner.'
2. Create a statement
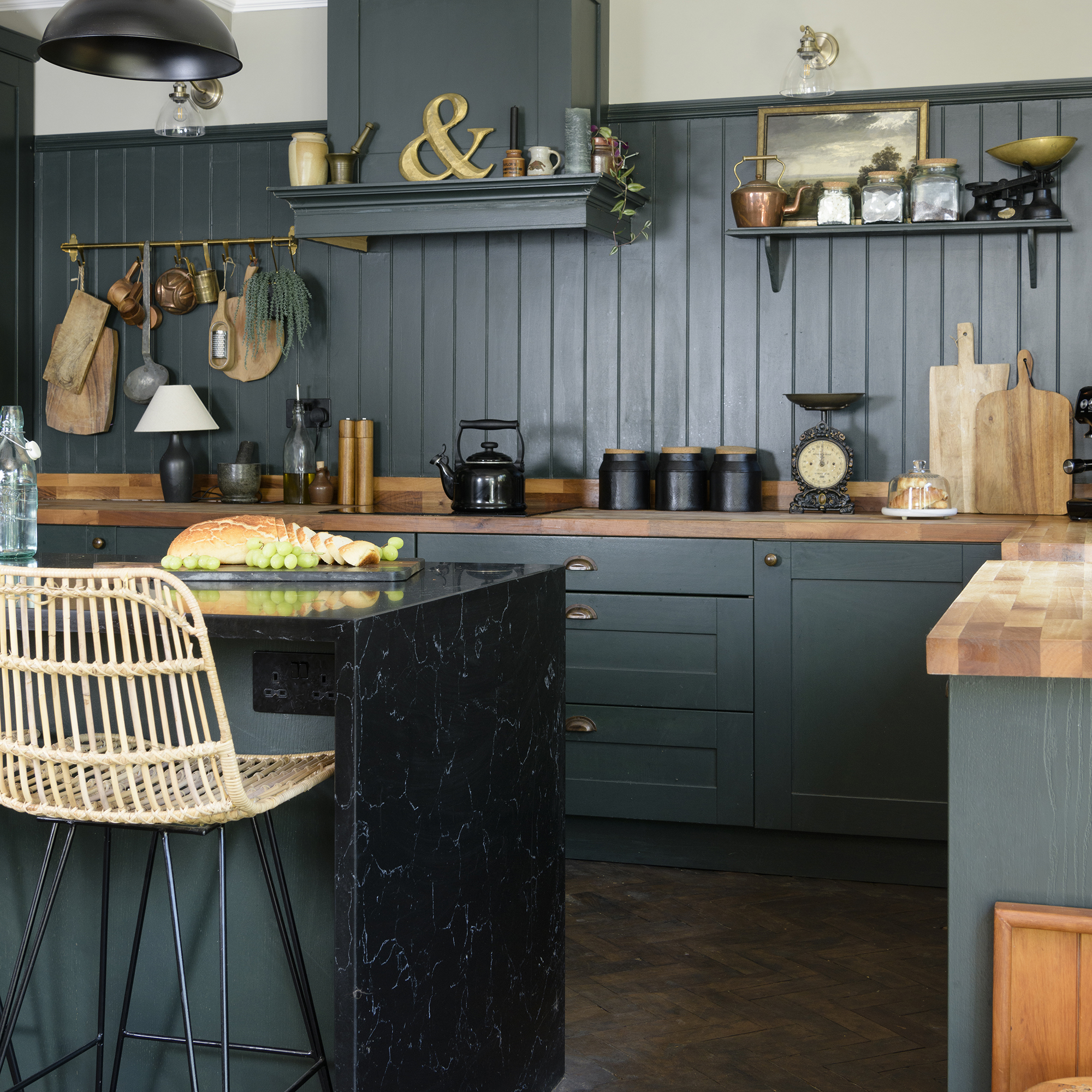
'It is fun to experiment with different materials and a waterfall worktop edge can work really well at the end of your peninsula,' says Stacey Cobley, designer at Harvey Jones.
Differentiate the peninsula from the kitchen worktop by using a contrasting material. It helps to break up the scheme and is a simple way of adding a statement design feature even if the peninsula is painted in the same colour as other cabinetry.
3. Build in open storage
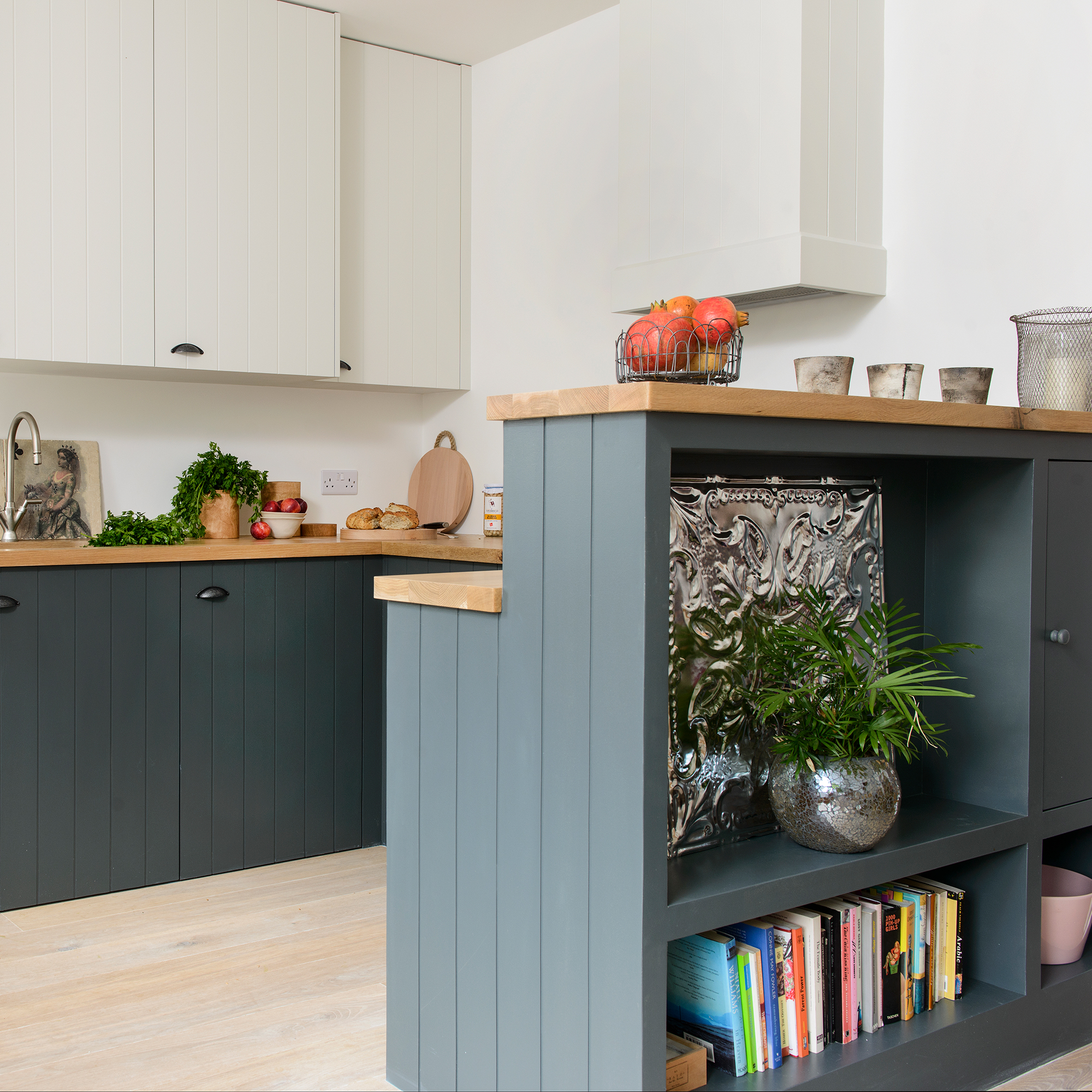
If you don't need - or want - a breakfast bar, then make sure of the external side created by the peninsula through built in cabinetry. Open kitchen storage works well here to add interest and create a stylish display.
'You can incorporate a huge amount of cabinet storage space at low level which makes it less imposing and allows more flexibility to showcase shelving or artwork,' notes Stacey from Harvey Jones.
4. Lean into a curve
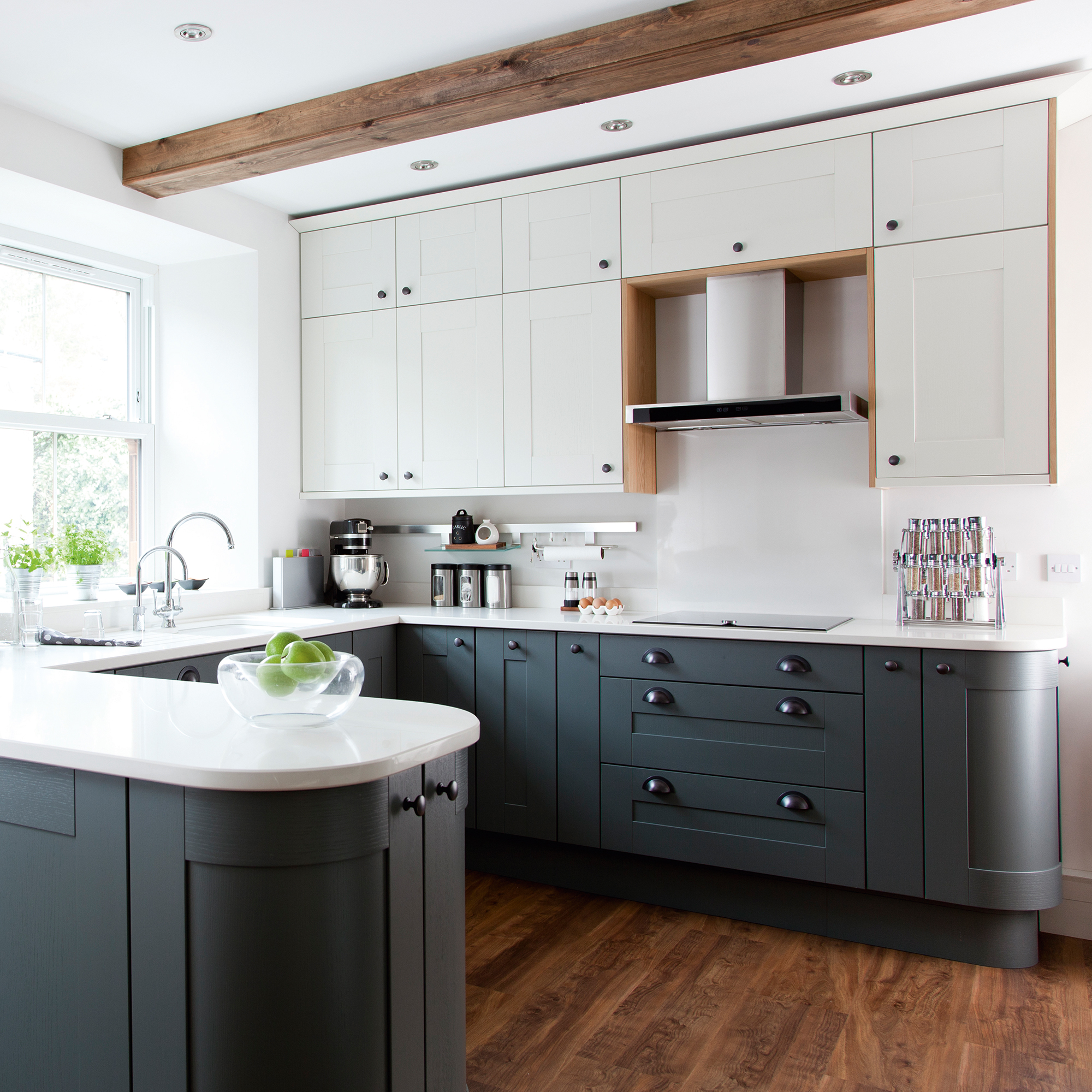
Although kitchen peninsulas must always have, well, a peninsula, there's no reason there has to be a straight and flat edge.
'You can play with the finish,' suggests Ben from Kitchen Makers. 'Adding a curved edge to the countertop can soften the look.'
5. Keep things accessible

A peninsula layout featuring open kitchen shelving will allow light through and boost the sense of space. Open shelves are popular with professional chefs because they make it easy to see and grab essential tools when busy in the kitchen.
Of all the kitchen peninsula ideas available, this is certainly not one for messy cooks! However, if you are skilled at maintaining order – we recommend stylish storage baskets to hide uglier items. A shelved peninsula will lend character and personality. For an industrial design vibe, choose black metal framed shelving, filled with shiny steel pots and pans.
6. Add banquette seats on the back
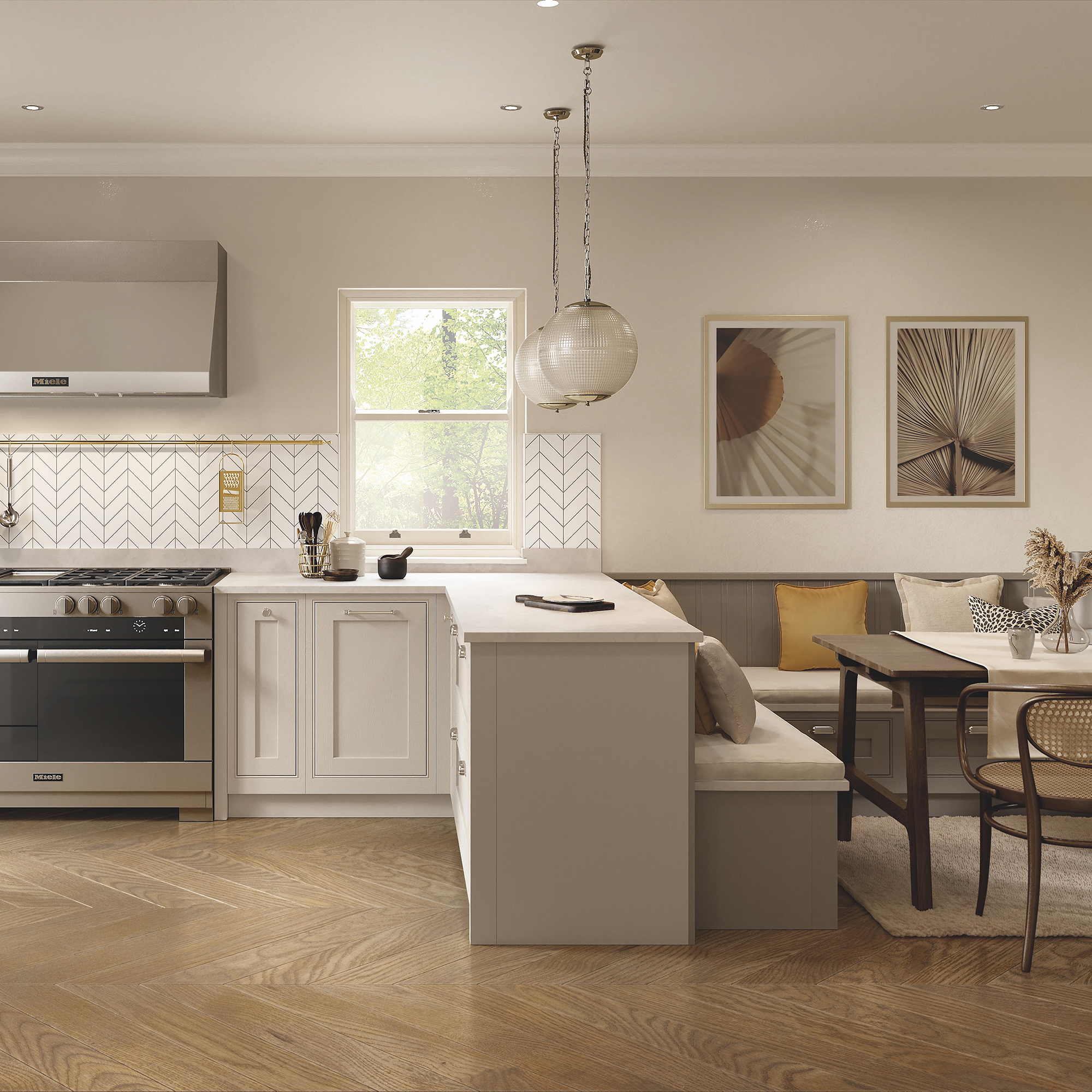
Breakfast bars fit neatly onto peninsula kitchens, but that's not your only seating option. 'A more involved design solution would be to build custom seating on the reverse in the form of a banquette to create a zone for dining or casual lounging,' suggests Ben from Kitchen Makers. Fitting booth style seating directly onto the back of a peninsula is also a space-savvy way to get more people around the table.
The benefit of a banquette over regular chairs is there’s no need to allow room to pull the chairs out or for people to walk behind. With a banquette fitted directly onto the back of a peninsula, the dining area becomes an extension of the kitchen and a really sociable place to entertain.
7. Think about your colour scheme
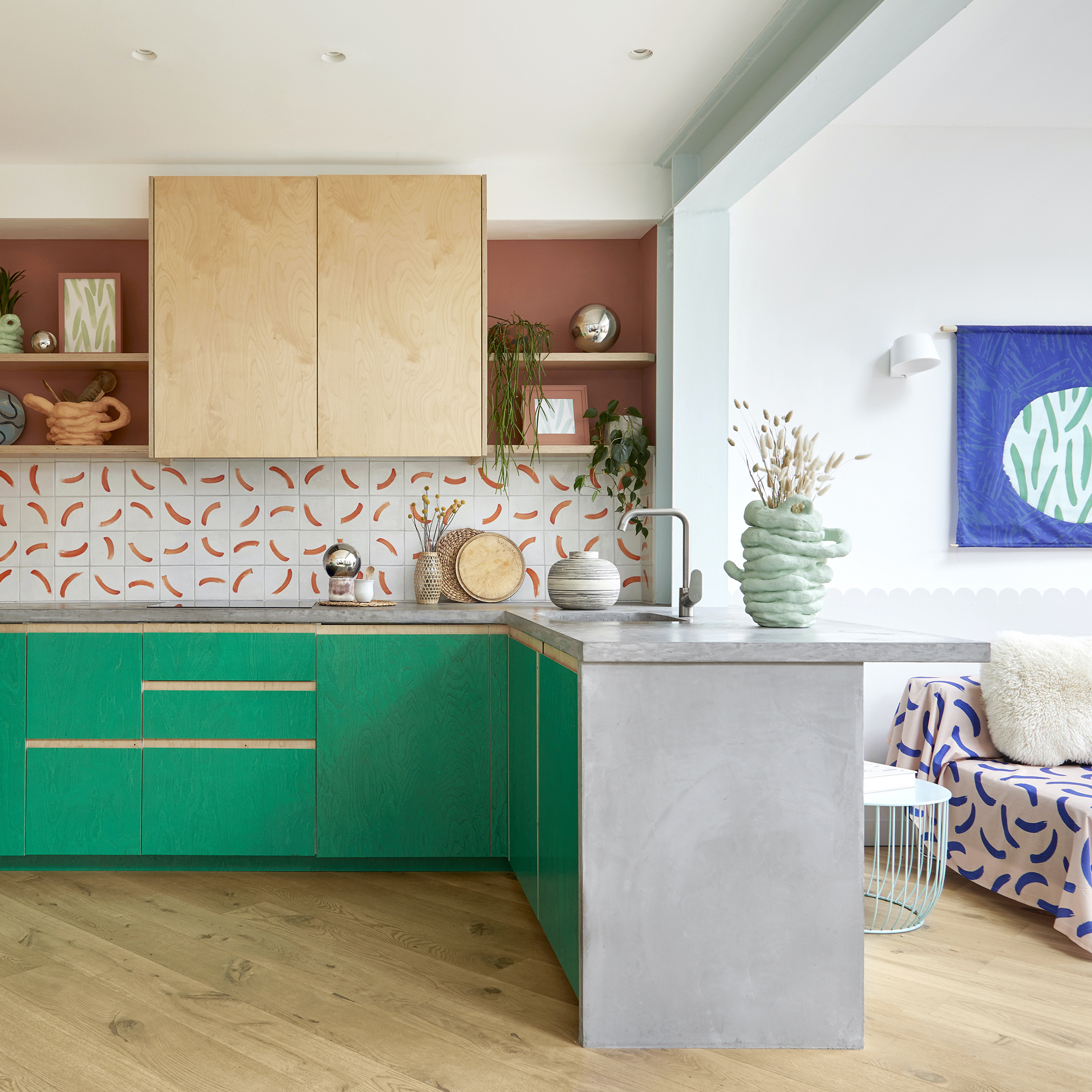
In an open-plan kitchen, the colours and finishes on a peninsula can be used as a decorative tool, helping to achieve design cohesion between the kitchen and living spaces beyond.
'Matching the colour and height of the worktop to a half-height painted feature wall around the entire living space helps this peninsula to blend seamlessly with the rest of the room,' says Jess Piddock, founder of King Celia Studio.
‘Using strong, bright colours energises and illuminates the kitchen, while similar bright tones on accents and accessories in the living space continues the look through.’
8. Go slimline to save space
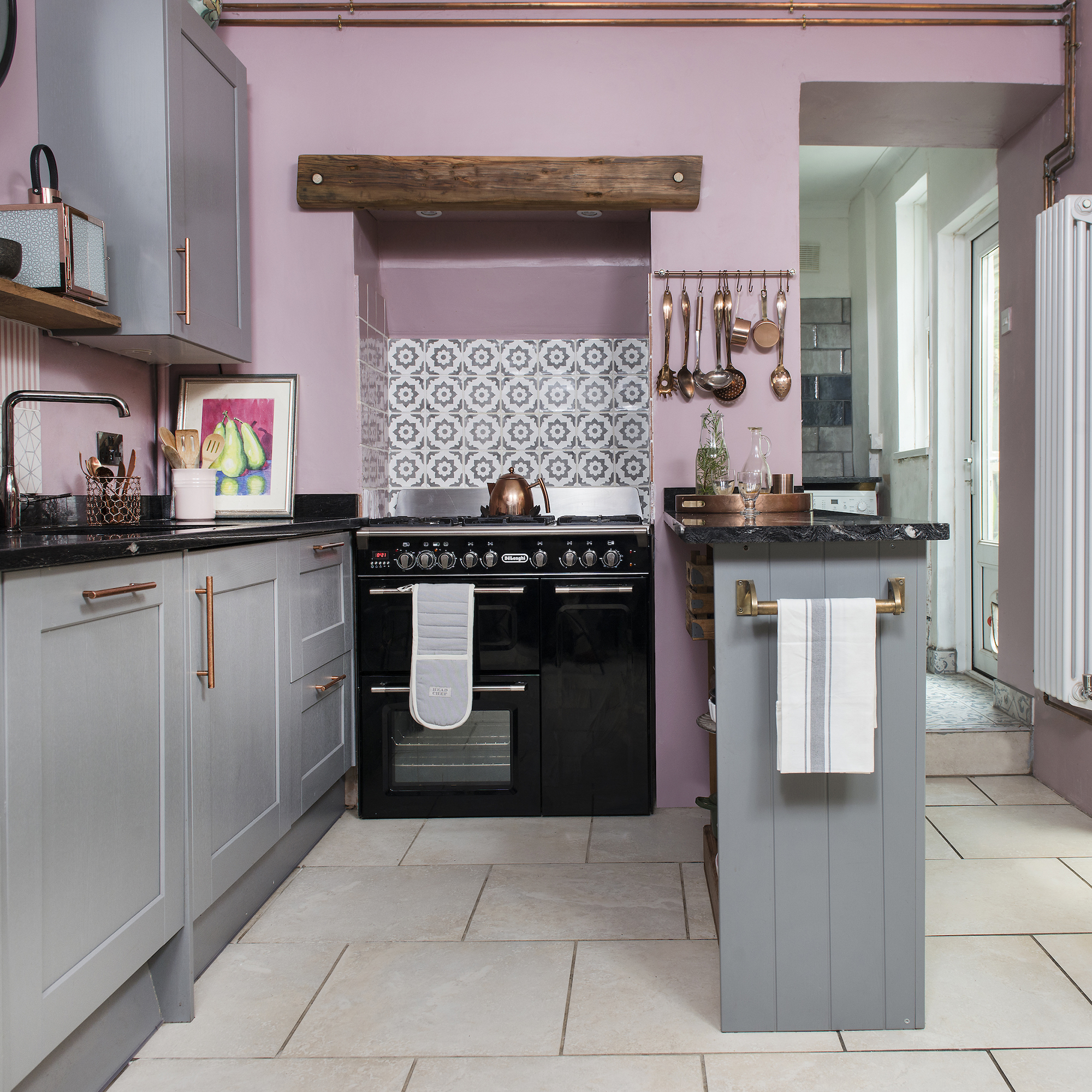
Skinny peninsula kitchens may not be sufficient for adding in a breakfast bar but it can do a fantastic job of steering children away from the busiest, and most dangerous, zone of the kitchen. Leaving the chef to sizzle and sear without fear of a trip to A&E.
The narrowest practical peninsula is around 30cm/12in wide. Any slimmer and the surface won’t be usable without things dropping off the back. Go for open shelving rather than closed cupboards below for easy access if space is tight inside the kitchen. Cupboard doors will only create an obstruction.
9. Utilise the wall space
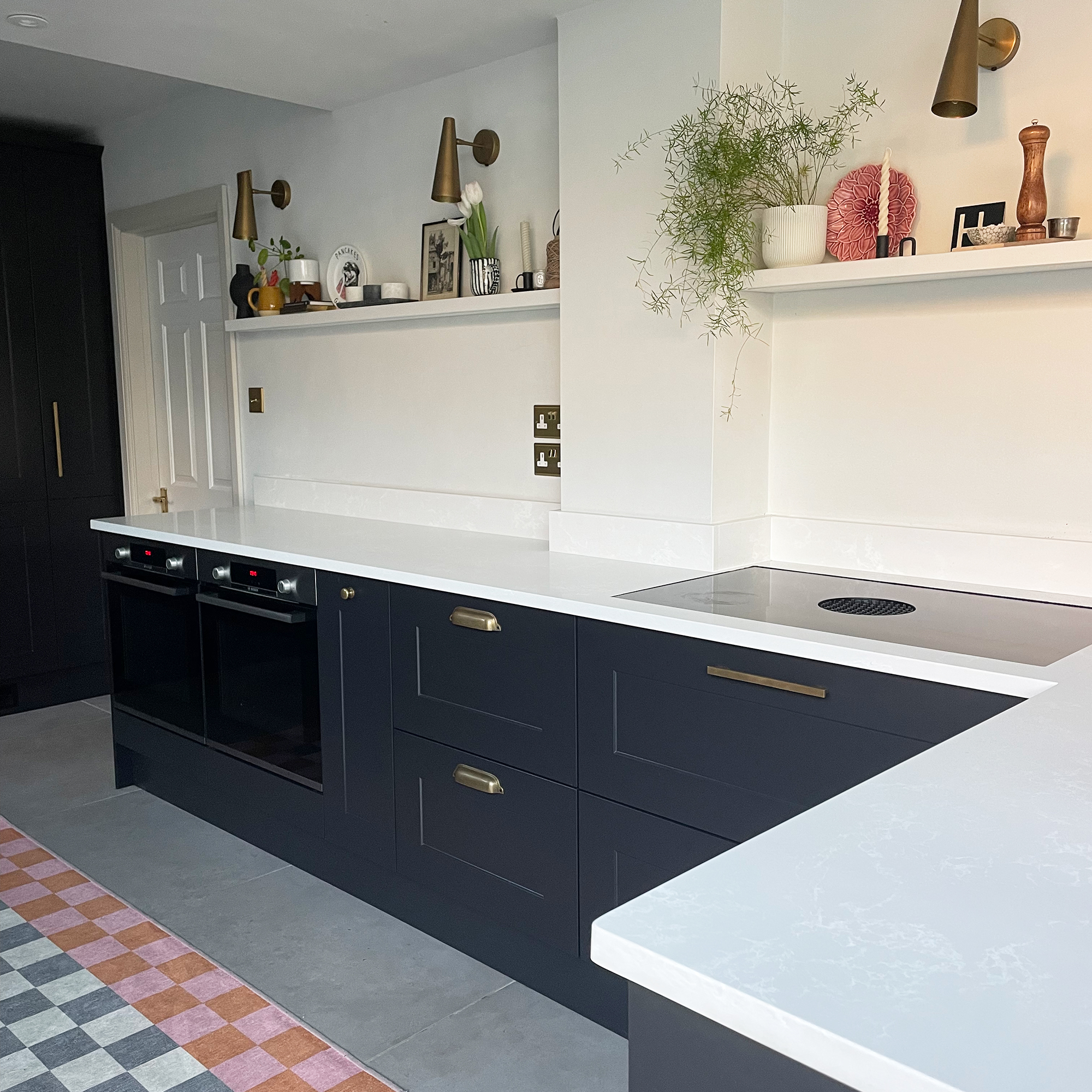
The external side of peninsula kitchens is prime for a sociable breakfast bar spot but there’s no need to go overboard with the stools, especially if there’s plenty of additional seating nearby. Instead, use the space nearest the wall for storage – whether you opt for wall-mounted cabinets or open shelving.
Depending on how much storage you need, open shelving is a great option for storing a couple of essentials as well as providing plenty of styling opportunities. It'll help make a practical space feel full of your family's personality.
10. Place your hob on the peninsula
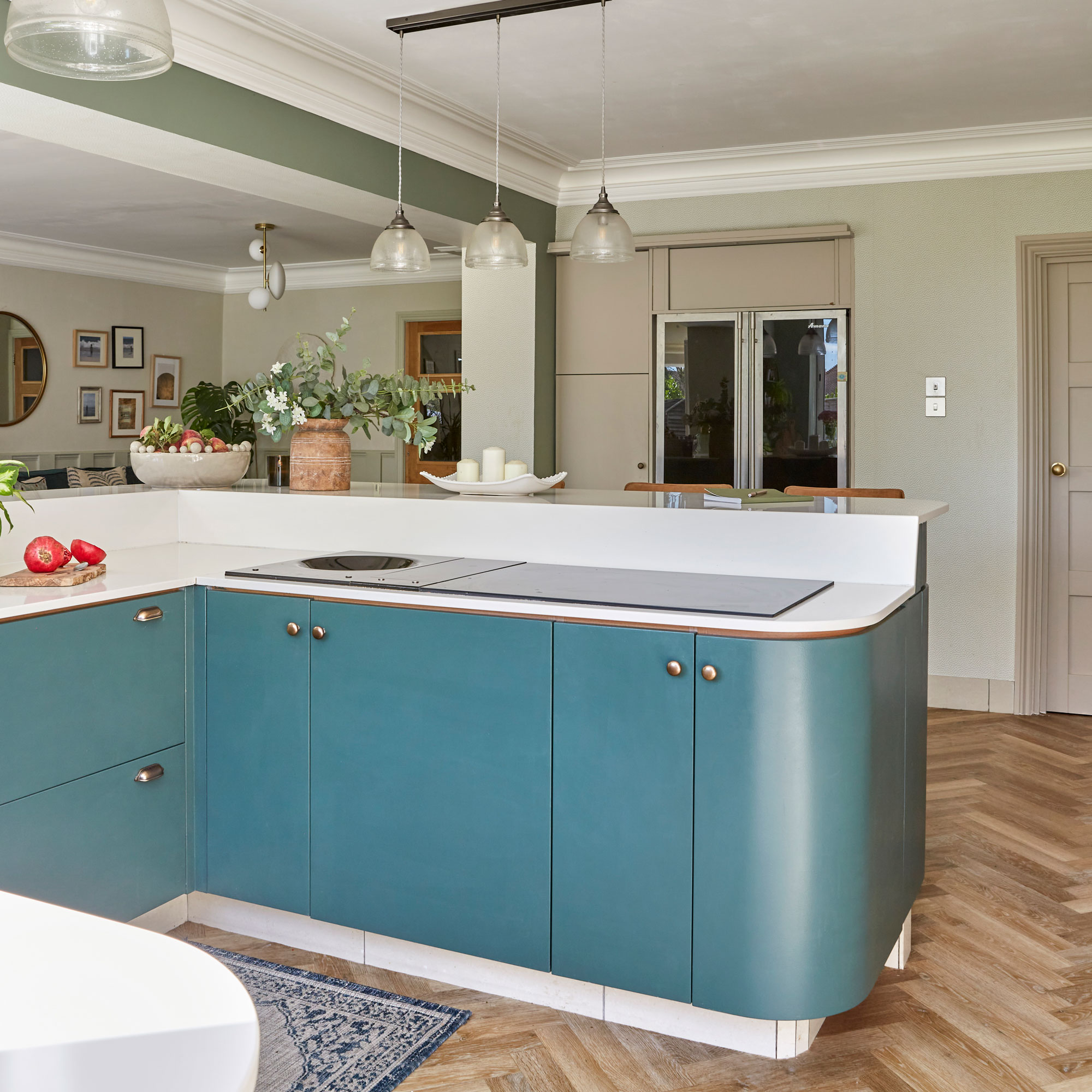
Installing a hob on peninsulas is a great choice for sociable hosts who like to chat to guests while they cook. And even if you're not, it's a lot nicer to look out into the room beyond than it is to stare at your splashback - however stylish it might be.
Choose a 2-in-1 hob with extraction built in to avoid your views being disrupted by an overbearing cooker hood. The best induction hobs are an especially sleek option for such a prominent position.
11. Go long and lean, galley-style
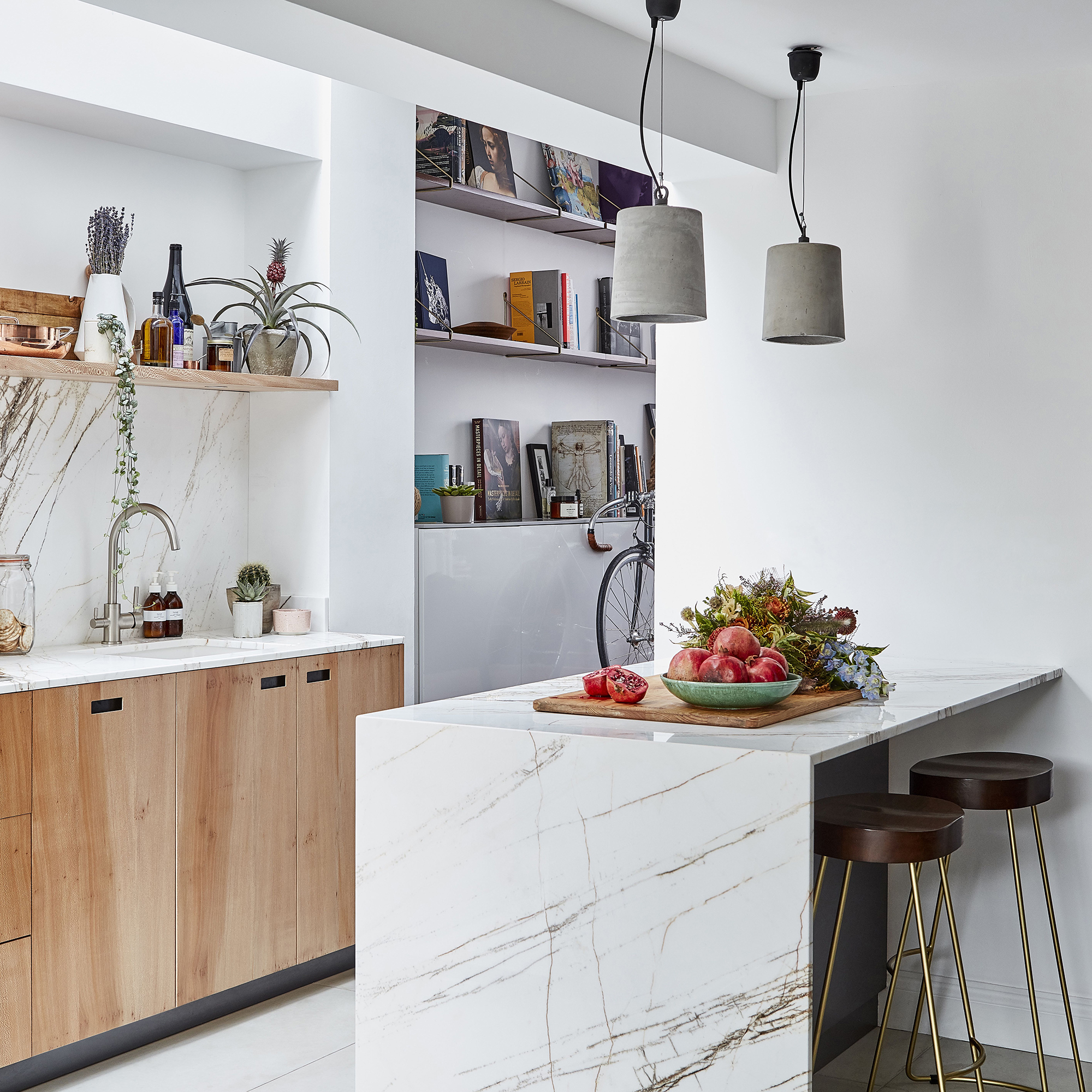
A peninsula doesn’t have to sit on a right-angle to the main kitchen units, it can also run parallel as part of a galley layout. Playing an essential dividing role, with useful breakfast bar seating this galley-style peninsula layout is unusual but incredibly practical, especially in narrow, mid-terraced homes.
Running a striking worktop, like this Bianco Ramigiatto marble, right down to the floor – waterfall style – will seriously ramp up the design impact of peninsula kitchens. Use stylish light pendants to give a small peninsula more presence and choose bar stools in luxe finishes for extra glamour.
12. Work with a wall

If you have a wall blocking off part of your kitchen, then adding a peninsula to the end of it is a great way to make use of the space. Here, the brick wall has been used for open shelving on the kitchen side of the open-plan room, meanwhile the full stretch of the opposite side can be utilised for seating.
FAQs
What is a peninsula kitchen layout?
A peninsula is like an island unit, except it is attached to the wall at one end. You can add a peninsula to all the most popular kitchen layout ideas, bringing additional prep and storage space to the floorplan.
If you add a peninsula to a single galley, it becomes an L-shape. If you add a peninsula to an L-shape it becomes a U-shape, while a U-shape with a peninsula is known as a G-shape. That said, it’s probably best not to get bogged down in terminology, the main thing to note is that a peninsula has the power to make any kitchen a whole lot more flexible.
'With the increasing popularity of open plan or broken plan spaces peninsula kitchens provide the perfect device for zoning the cooking area,' says Ben from Kitchen Makers. 'Depending on how you cook and the needs of the household the peninsular can be configured to accommodate a sink or hob, be used for extra preparation space, incorporate extra storage, and even accommodate a breakfast bar to unlock extra dining space. This versatility makes this design one of the must hardworking and desirable options when planning a kitchen.'
What’s the advantage of a kitchen peninsula?
‘In smaller spaces, peninsula kitchen can often be a better alternative to one with a standalone island, which requires sufficient space around its full perimeter. A peninsula is less space hungry, but still has the same capacity for storage and multi-tasking as an island,’ explains Richard Moore, Design Director, Martin Moore.
As there is nothing besides the odd pendant light above a peninsula, it can prove a more pleasant place to chop and cook than worksurfaces that are tucked under wall cabinets. ‘A peninsula can also be a very effective room divider – perfect for separating the cooking zone from the social areas,’ adds Richard.
How wide does your kitchen need to be for a peninsula?
For a peninsula to be a useful feature rather than an annoying pinch-point or obstacle to navigate around, just as with how much space is needed between a counter and an island, the most critical measurement is the width of the entrance into your cooking space. The magic number here is 90cm/36in, which should allow you to walk in and out without bashing your hips!
To find out how wide your kitchen needs to be for a peninsula simply measure 90cm/36in from one wall and see what you have left to play with. There are no hard rules, but you should aim for a peninsula of about 90cm/36in wide minimum. This size will allow a couple of stools on the exterior elevation.
It’s worth remembering that adding a peninsula to your kitchen layout will turn an easily accessible straight run of units, into an L-shape with a less accessible corner, so the pros should exceed the cons.
Are you tempted to opt for a peninsula kitchen layout now or adamant another design is best?

Linda Clayton is a professionally trained journalist, and has specialised in product design, interiors and fitness for more than two decades. Linda has written for a wide range of publications, from the Daily Telegraph and Guardian to Homes & Gardens and Livingetc. She has been freelancing for Ideal Home Magazine since 2008, covering design trends, home makeovers, product reviews and much more.
- Thea Babington-StittManaging Editor
- Holly CockburnContent Editor
-
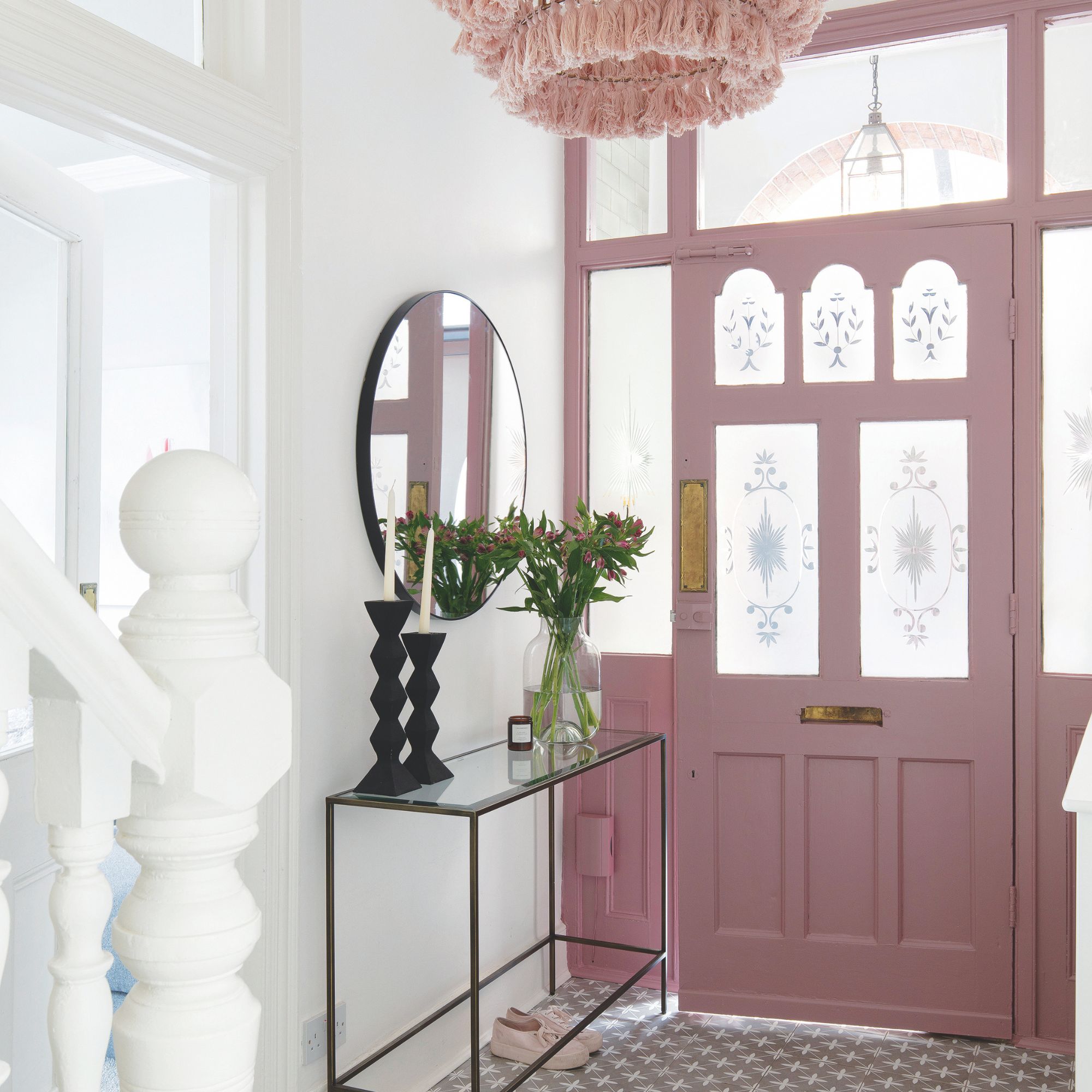 Should your front door colour match your hallway? Interior experts reveal 3 reasons why it should (and 3 reasons it shouldn't)
Should your front door colour match your hallway? Interior experts reveal 3 reasons why it should (and 3 reasons it shouldn't)Are you team matching or contrasting?
By Ellis Cochrane
-
 This £200 limited-time discount makes this Dyson vacuum cheaper than I’ve ever seen it - run don’t walk to Argos for this bargain
This £200 limited-time discount makes this Dyson vacuum cheaper than I’ve ever seen it - run don’t walk to Argos for this bargainIt's the most affordable Dyson on the market right now
By Lauren Bradbury
-
 Martin and Shirlie Kemp’s pastel flower beds has given their Victorian renovation a romantic look - how you can get the look
Martin and Shirlie Kemp’s pastel flower beds has given their Victorian renovation a romantic look - how you can get the lookTheir pastel garden is the cottage garden inspo you've been looking for
By Kezia Reynolds