Before and after: from separate rooms to huge open-plan kitchen/living area
Tired of being split between separate rooms, the owners sacrificed half their living room and a conservatory to build this multipurpose space that's big enough for everyone
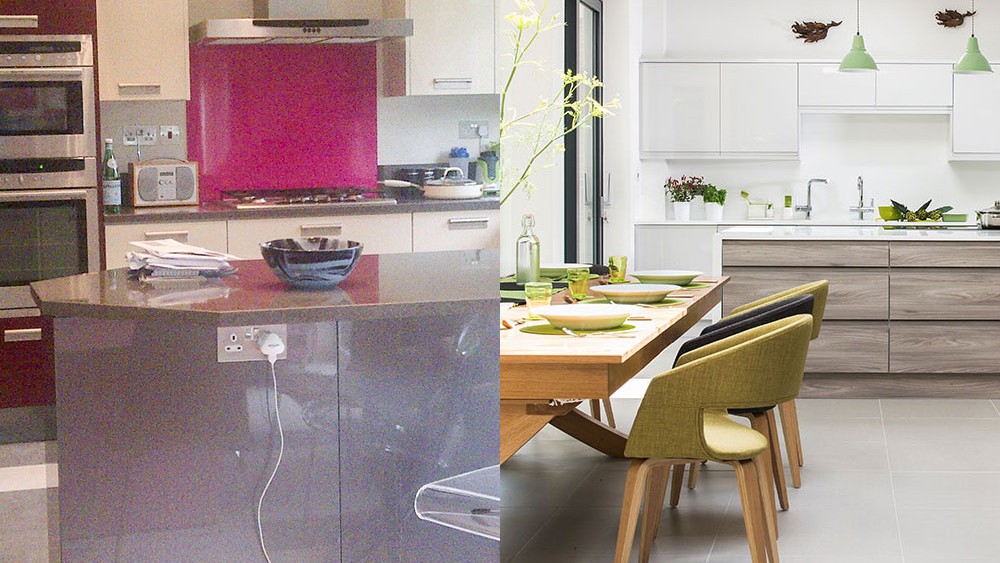
When the owners moved here 12 years ago, they extended to create a new kitchen-diner and put in new units. But all these years later it no longer worked for them. 'Our sons had grown up and we needed a space where we could all be together,' they say. 'The kitchen lacked storage, too.'
The couple thought about moving, but they liked their house so they consulted an architect instead. They also thought about the way they used the rest of the rooms on the ground floor. 'Our living room was long and thin,' they say, 'and the far end didn't get used much, while the conservatory was just a dumping ground.'
Sacrificing these separate areas and incorporating them into a new larger room seemed like the best use of space. They also decided to add an extension to make the room even bigger. Hoping for something a bit special, the pair came up with idea of an Art Deco-inspired central curve. 'The new extension looks spectacular from the garden,' say the owners. 'We love looking back at it and thinking how well it fits in, like it's always been there.'
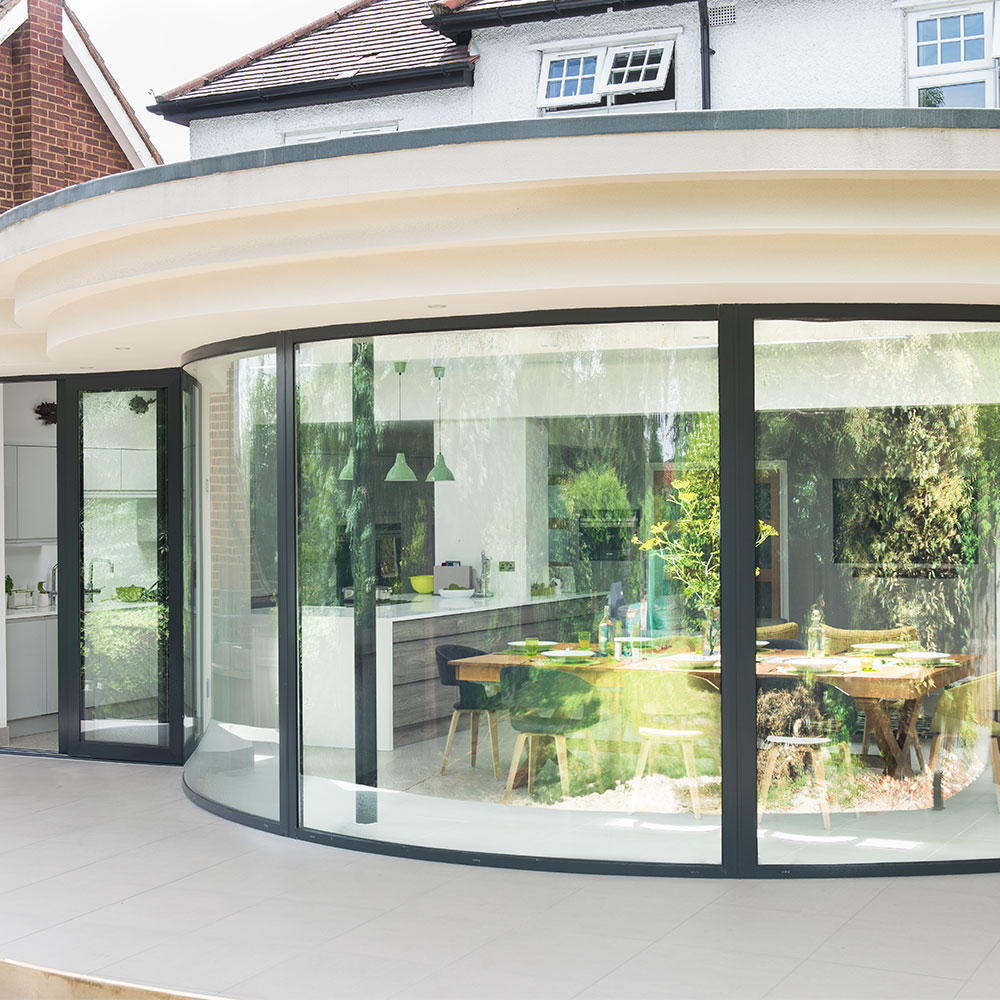
Now that all the building work is complete, the room is a huge space that incorporates kitchen, dining and living zones all in one. 'Although it's large, it's been carefully planned so the kitchen is at one end and there's lots of seating options,' say the owners.

The curve of the extension gave the owners space for a generously sized dining area. The table is a genius design that doubles as a snooker table. 'The top just lifts off,' say the owners. 'It's very popular with the boys.'
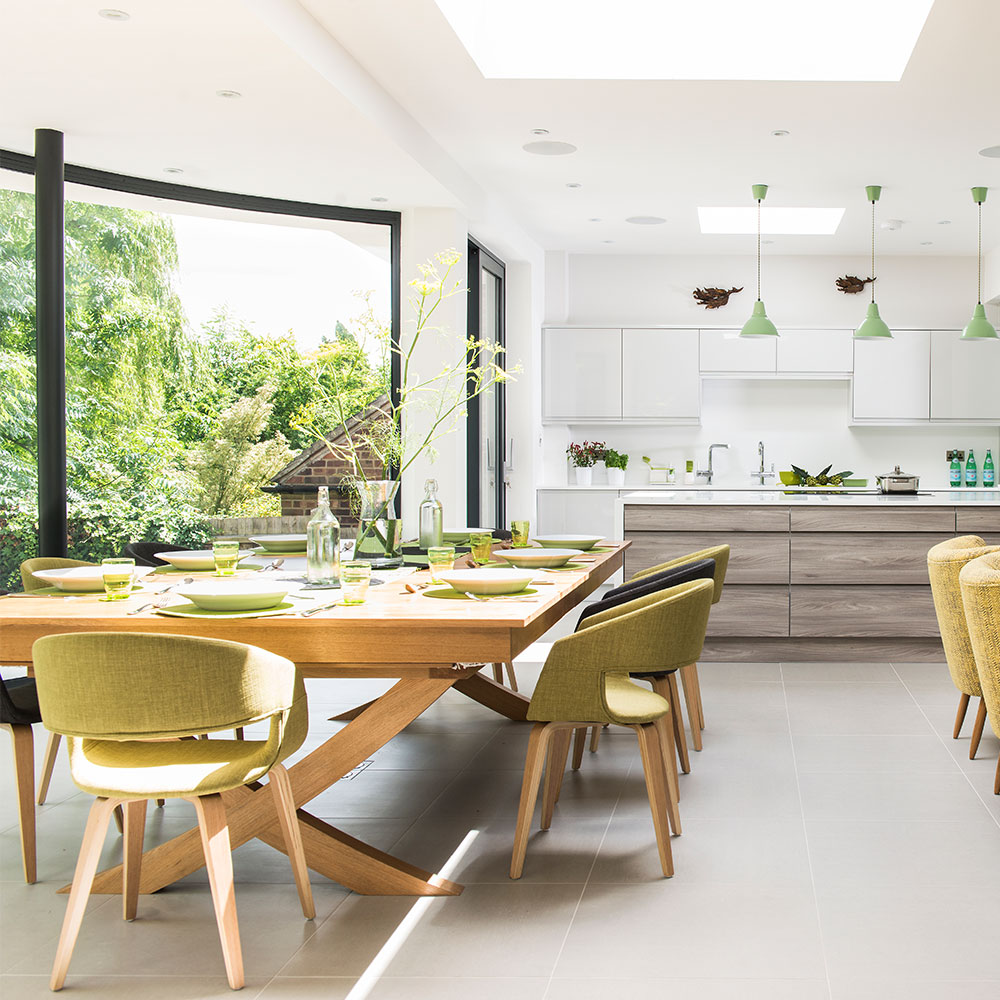
Having a proper seating area in the kitchen-diner means there's plenty of room for all the family to chill out together. Zesty greens are used throughout the room to tie each zone together.
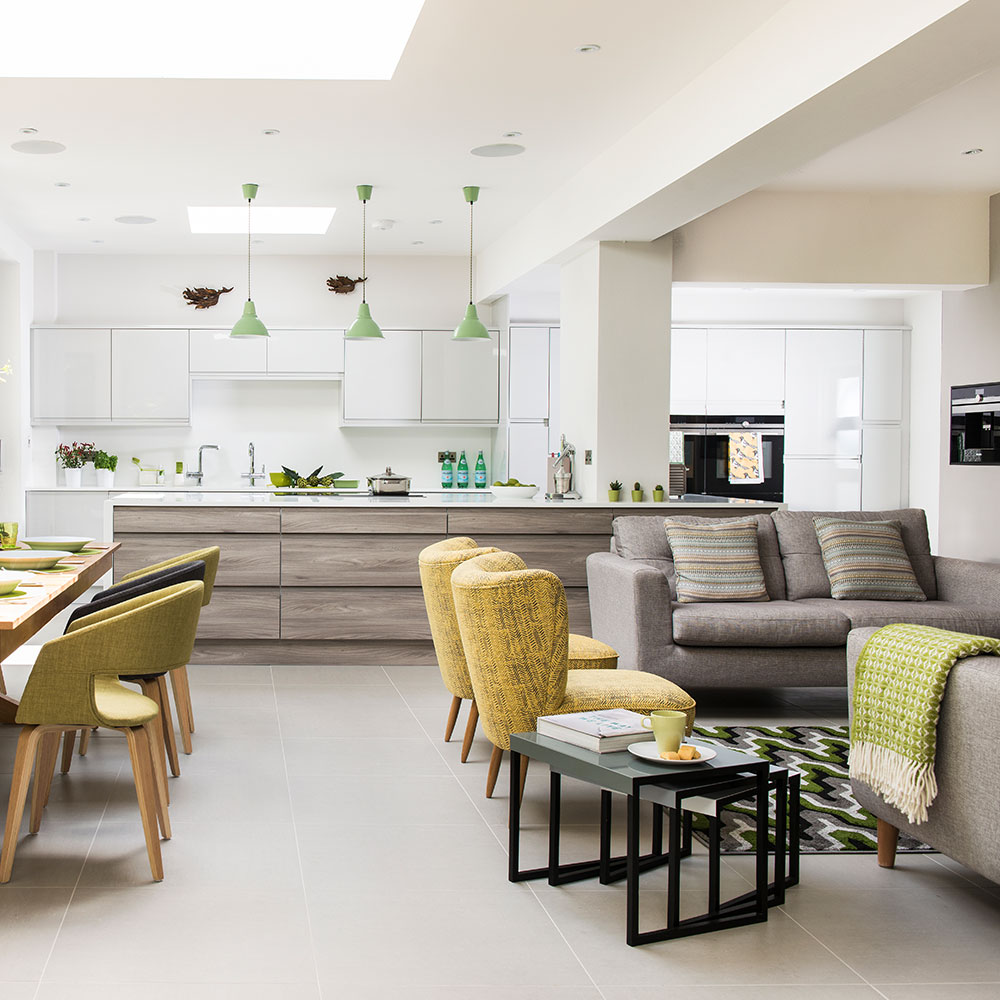
At the other end of the open-plan space is a cosy reading corner, which is separated by a white shelf unit to keep it slightly removed from the hubbub. A folding door here opens out into the garden, making the room feel even bigger on warm days.
Get the Ideal Home Newsletter
Sign up to our newsletter for style and decor inspiration, house makeovers, project advice and more.
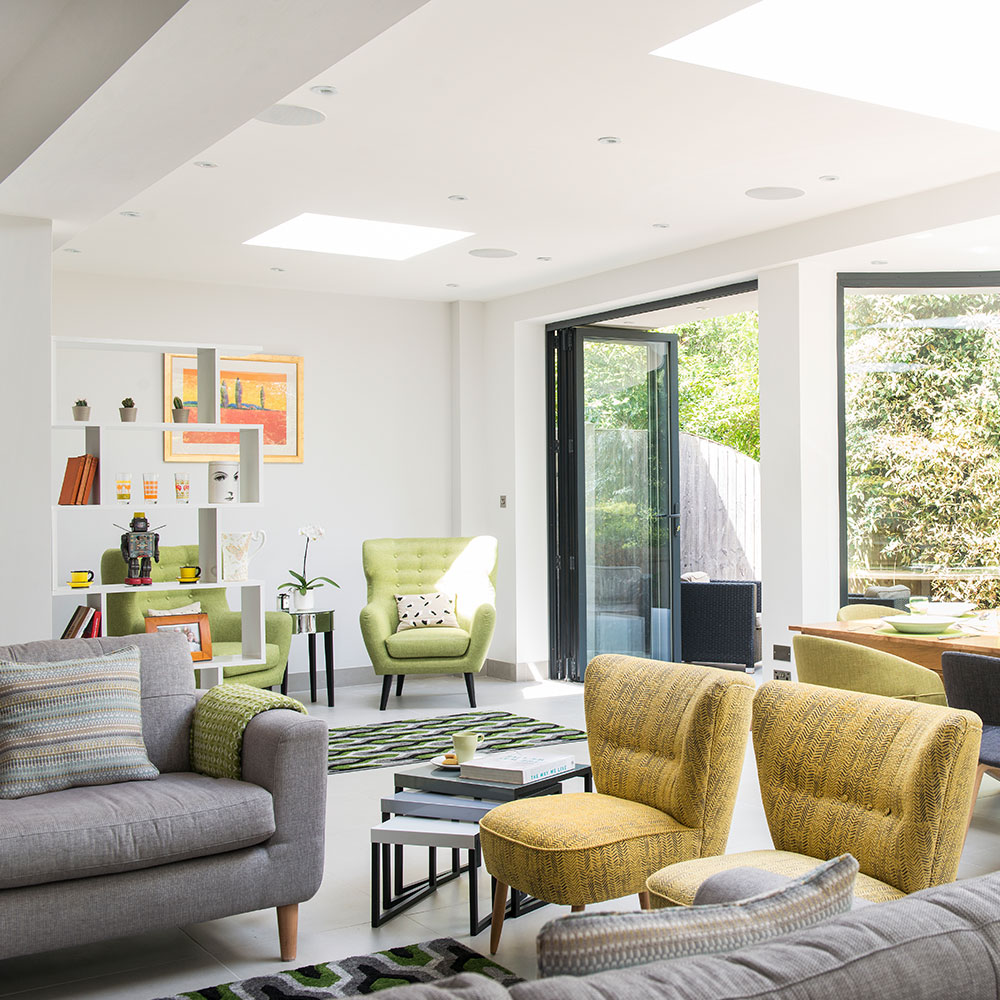
The new space has been planned to perfection and easy garden access is also possible from the sleek white kitchen - ideal when entertaining outside.
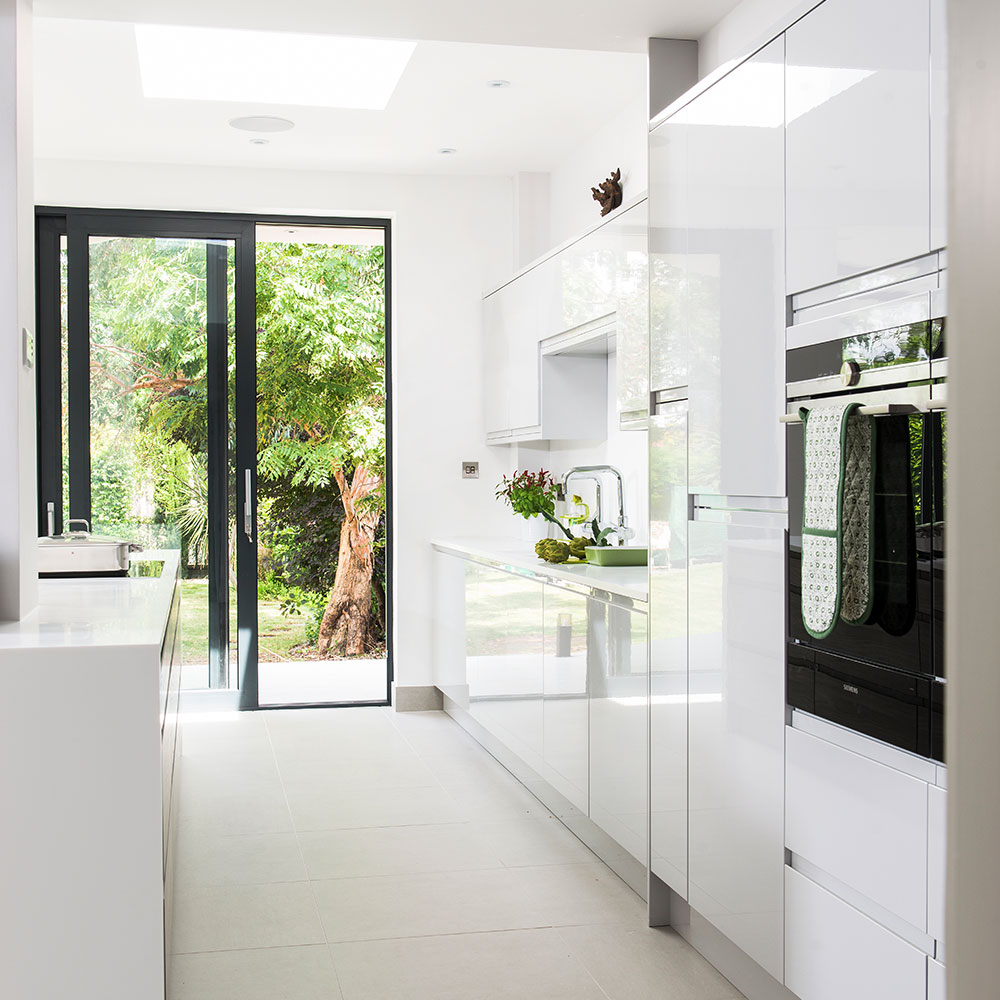
Putting the hob on the island means that the owners can look out into the room while cooking. 'It's much more sociable than having our backs to people,' they say. Another neat trick is the extractor, which rises up out of the worktop when in use, but remains hidden the rest of the time.
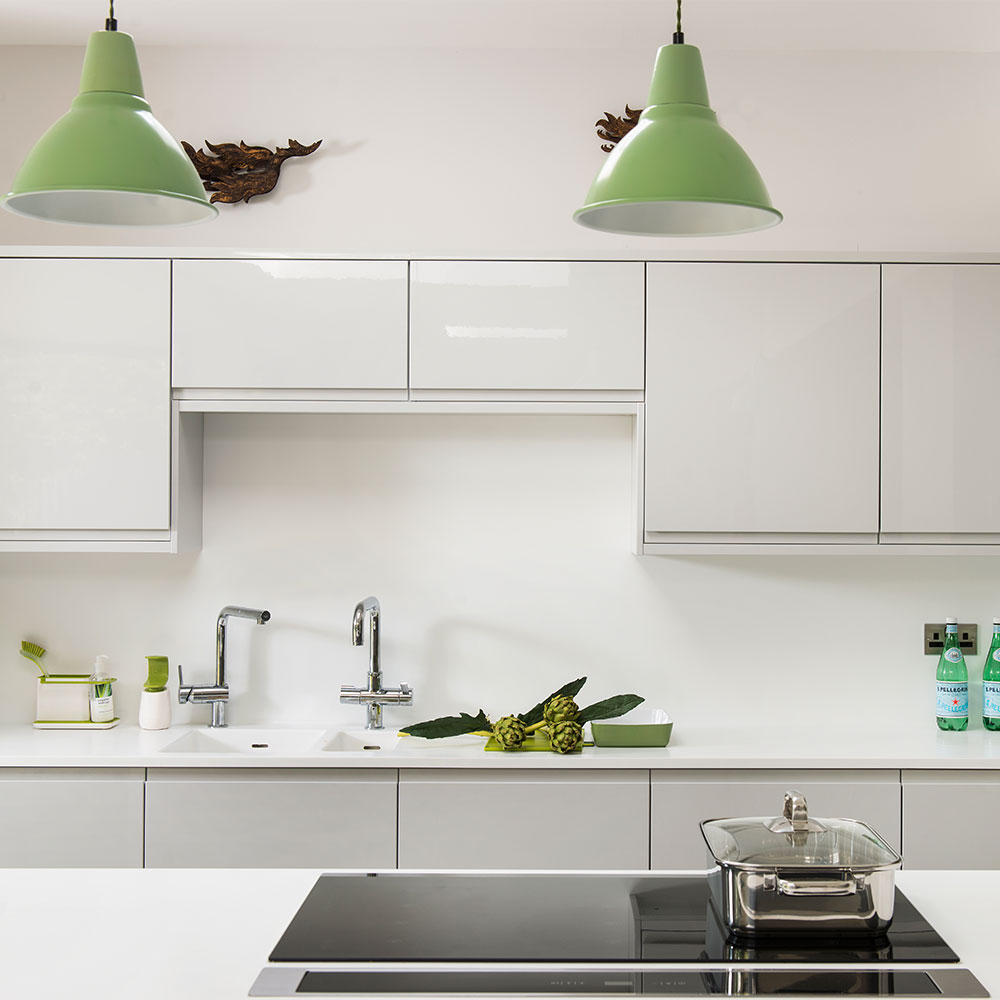
Built-in elements make this corner function with ease, from the coffee maker to the larder. Storage is definitely no longer a problem for the owners. 'The larder holds all our dry goods and lets us see them at a glance,' they say.
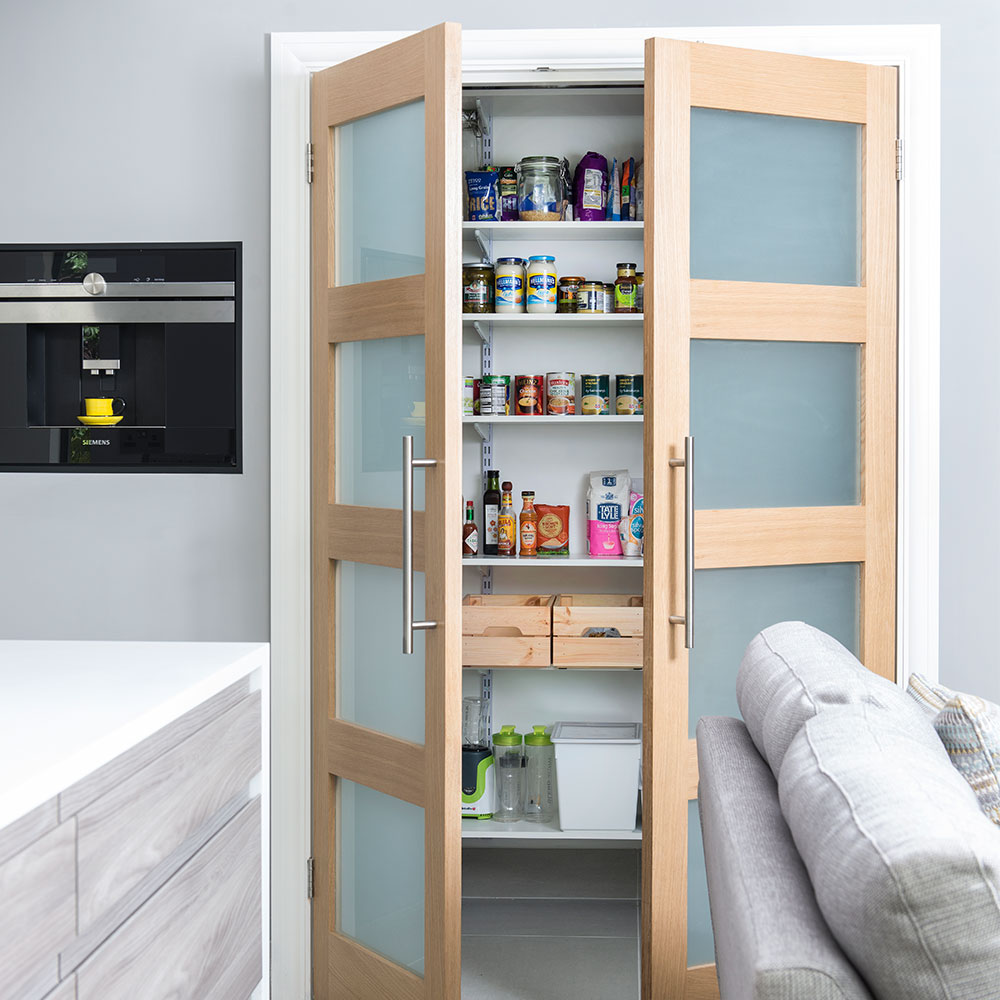
The build took six months and it was a big project, but the owners now have the home they wanted, without having had to move. 'It was the best thing we did,' they say. 'Our new living space is the perfect place to spend time together as a family.'
Get the look
Buy now: Masterclass Light Italia Gloss and Washed Stone units, £8,940, Teddys Kitchens & Bathrooms
Buy now: Bespoke Snow White Krion worktop, £5,555, Porcelanosa
Buy now: Siemens induction hob, £1,077, Appliance World
Buy now: Regal Grey matt floor tiles, £44.94 per sq m, Topps Tiles
Buy now: similar downdraft (rise-up) extractor, CDA
Buy now: Siemens built-in coffee maker, £2011.93, Alza
Buy now: Bespoke snooker/dining table, £3,000, Birmingham Billiards
Buy now: Marcus dining chairs, £79.99 each, Atlantic Shopping
Buy now: Fitz cocktail chairs, from £349 each, Swoon Editions
Buy now: Rug, £37.95, Rug Superstore at eBay
This open-plan kitchen/living room originally appeared in Ideal Home, May 2017.
Image credits: Colin Poole
-
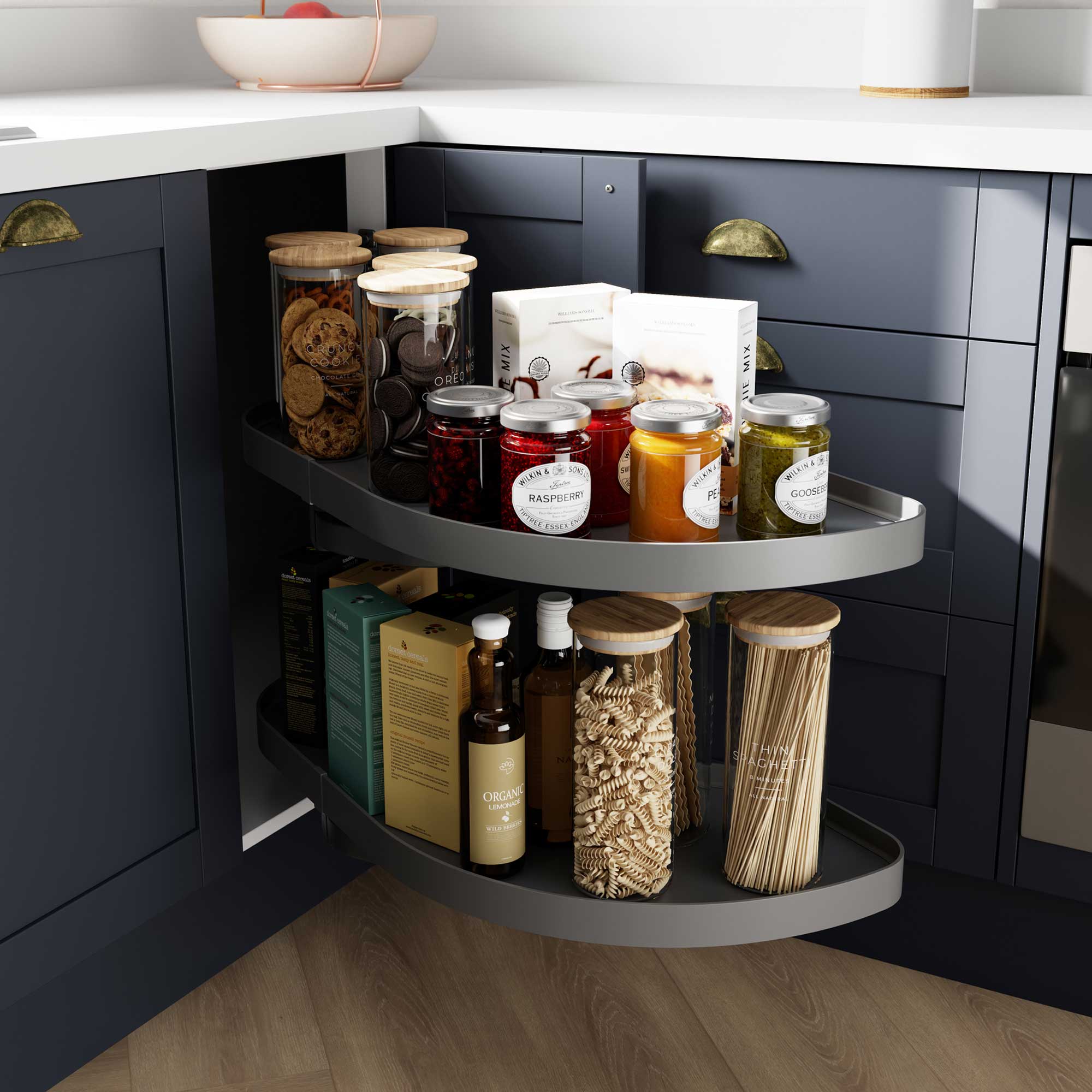 5 rules for organised corner cabinets in a small kitchen – expert-backed strategies will help keep corner cabinets tidy and functional
5 rules for organised corner cabinets in a small kitchen – expert-backed strategies will help keep corner cabinets tidy and functionalNever lose anything to the back of the cupboard again
By Linda Clayton
-
 Wisteria umbrellas are this spring's breakout garden trend – not only are they perfect for small spaces, but they're easier to maintain, too
Wisteria umbrellas are this spring's breakout garden trend – not only are they perfect for small spaces, but they're easier to maintain, tooI spoke to the National Trust to find out why
By Sophie King
-
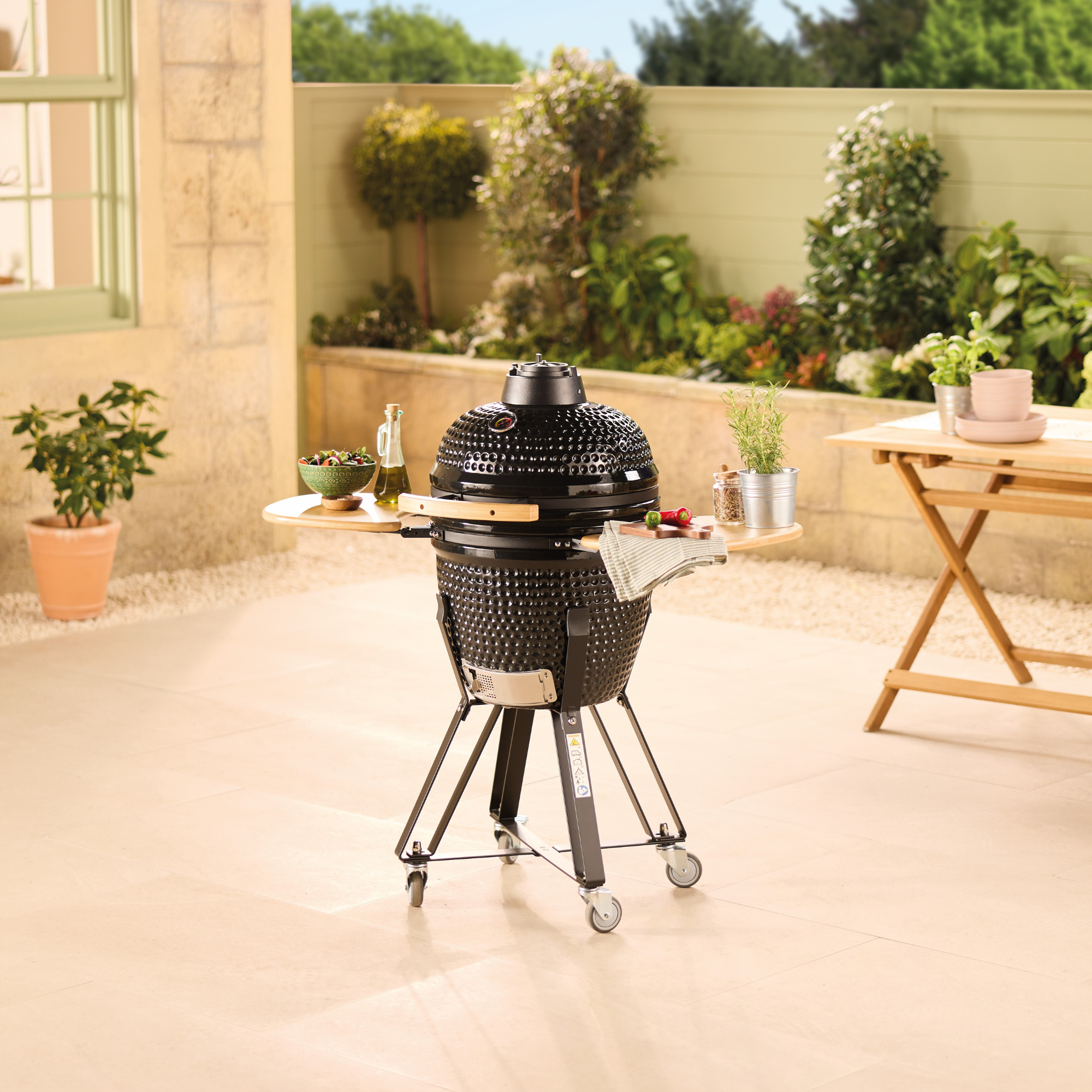 Aldi’s cult Kamado BBQ is returning to stores and it's £100 cheaper than last time
Aldi’s cult Kamado BBQ is returning to stores and it's £100 cheaper than last timeThis budget BBQ is only a fraction of the price of this celebrity favourite
By Kezia Reynolds
-
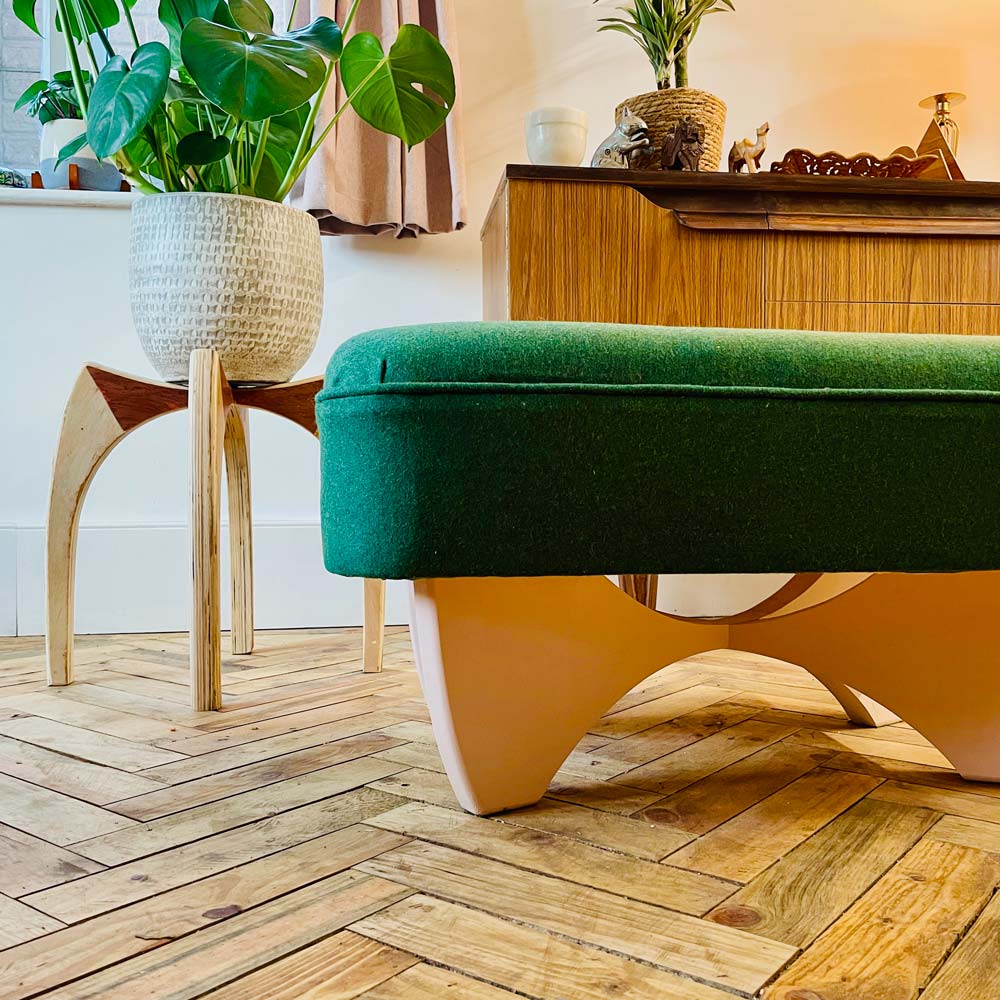 Two brothers save £2,000 on parquet flooring for their mum's living room by using wooden pallets
Two brothers save £2,000 on parquet flooring for their mum's living room by using wooden palletsWhat a transformation!
By Millie Hurst
-
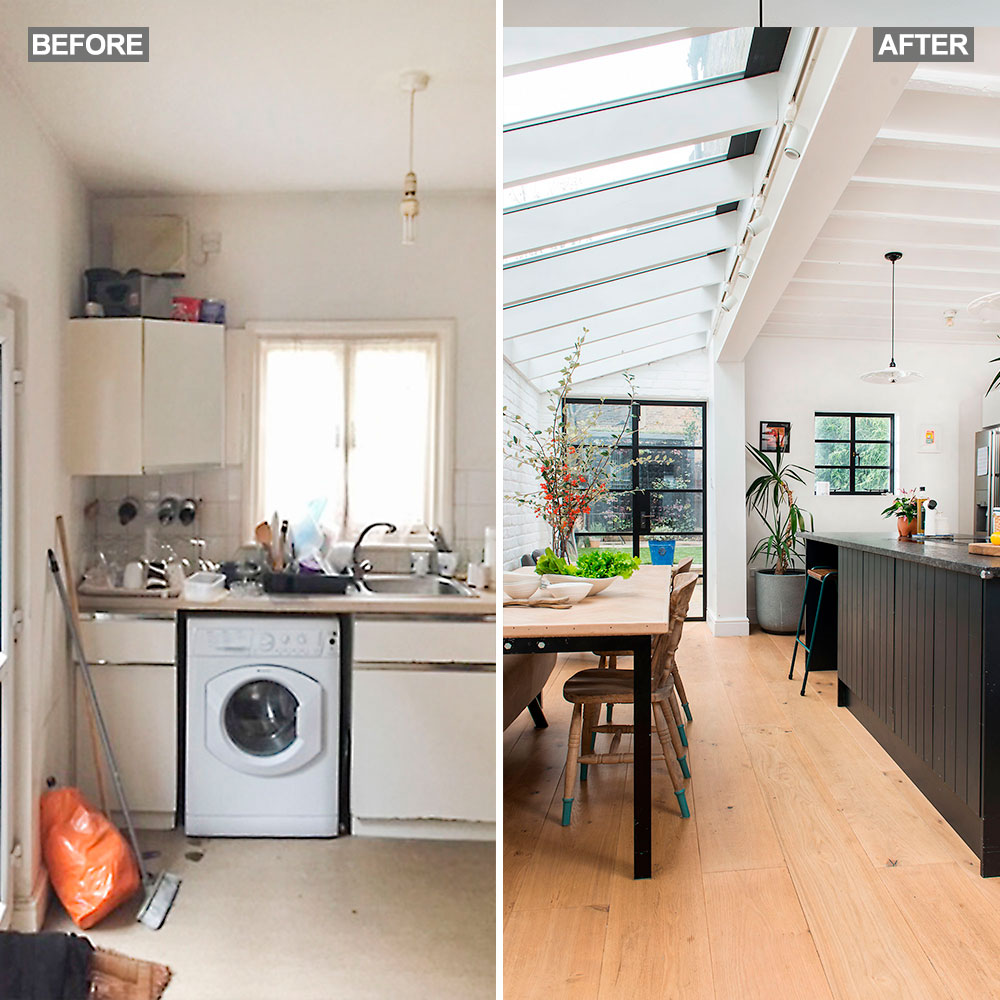 Before and After: smart extension turns a narrow kitchen into a cool contemporary family space
Before and After: smart extension turns a narrow kitchen into a cool contemporary family spaceAfter careful planning this homeowner added a side extension to create the ideal kitchen for his new family
By Tamara Kelly
-
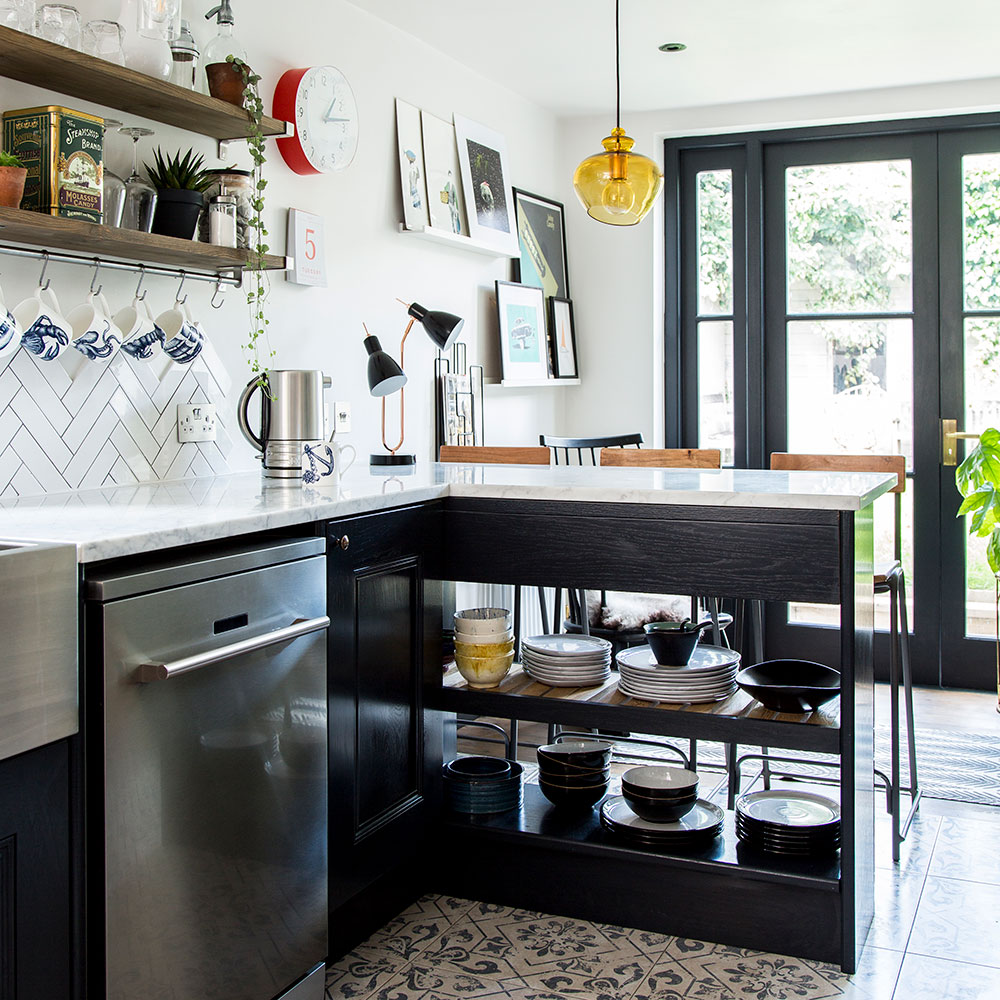 Before and after: See how a narrow kitchen was transformed without an extension
Before and after: See how a narrow kitchen was transformed without an extensionReversing the layout transformed the use of this skinny kitchen, without the need to extend
By Amy Cutmore
-
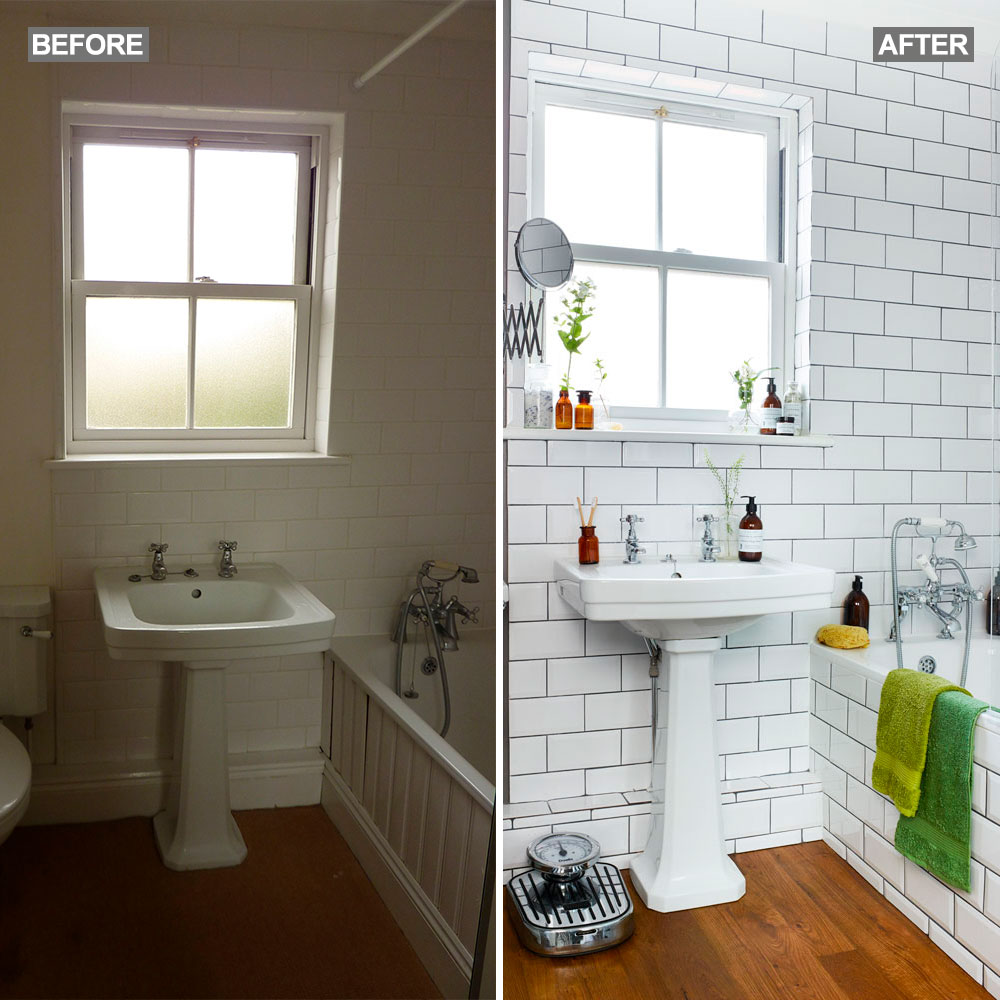 Before and after: homeowners transform bland bathroom to chic retreat
Before and after: homeowners transform bland bathroom to chic retreatWhen the time came to redecorate their bathroom, the owners used what they already had – making small changes to create a fabulous new scheme
By Andreia Shelley
-
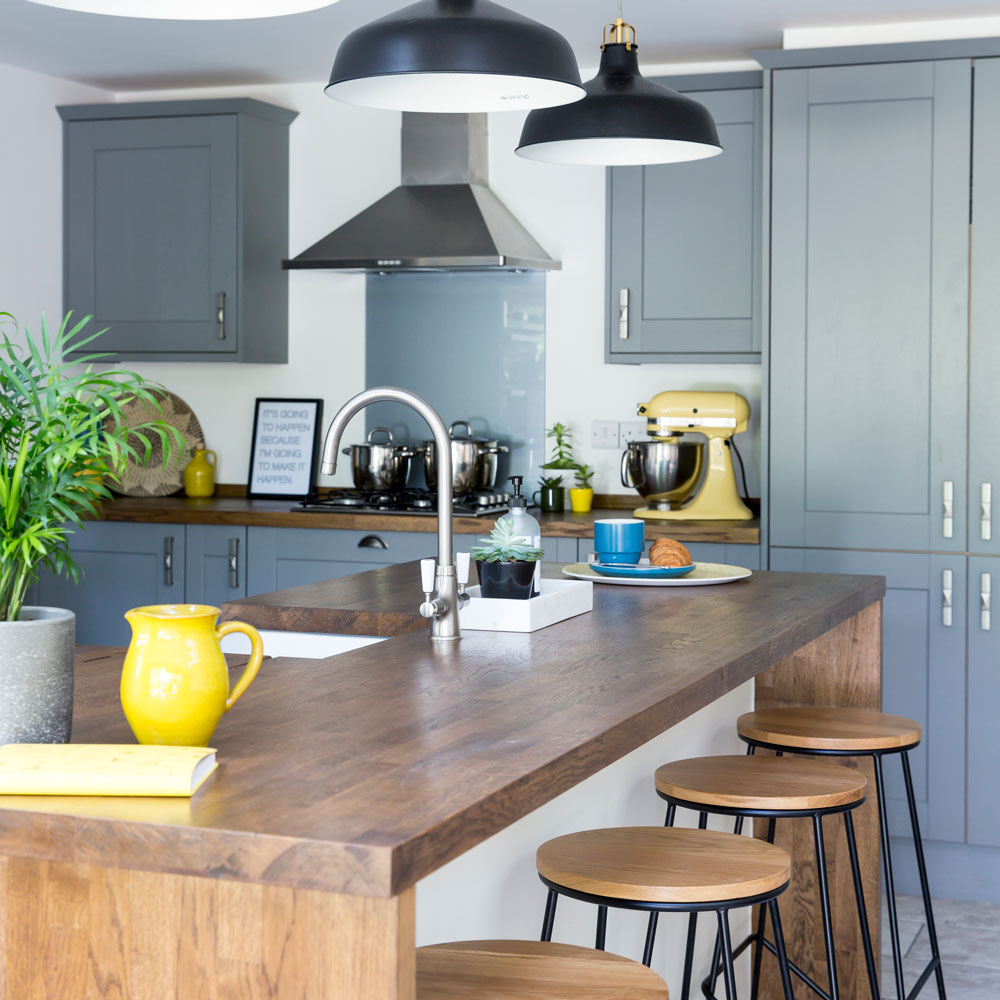 Before and after: space and style was the order of the day this gorgeous kitchen makeover in grey and white
Before and after: space and style was the order of the day this gorgeous kitchen makeover in grey and whiteThis epic project delivered equally epic results
By Miriam Habtesellasie
-
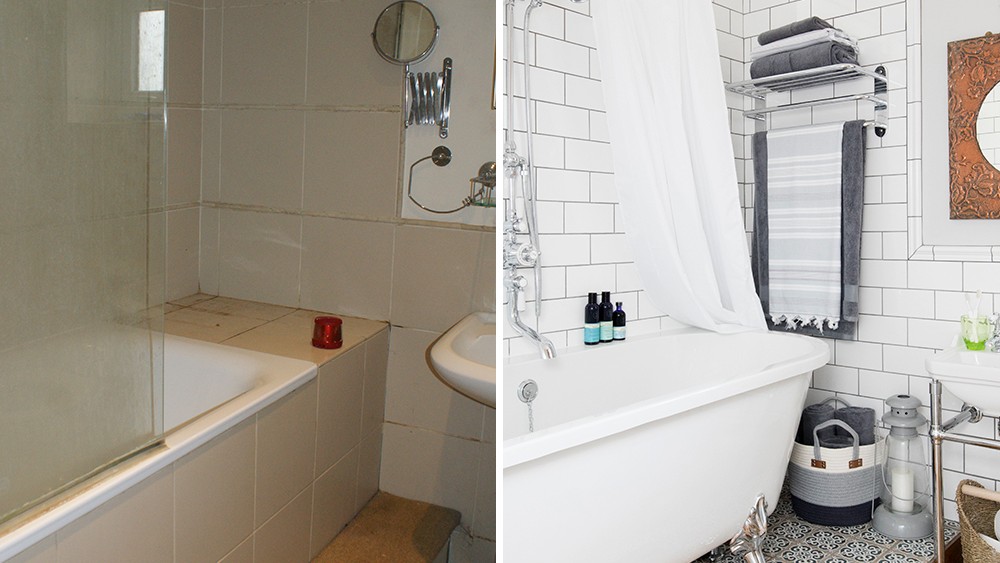 Before and after – using a room's varying floor levels puts the bath centre stage
Before and after – using a room's varying floor levels puts the bath centre stageThis owner has created a dramatic heritage-style suite
By Amy Cutmore
-
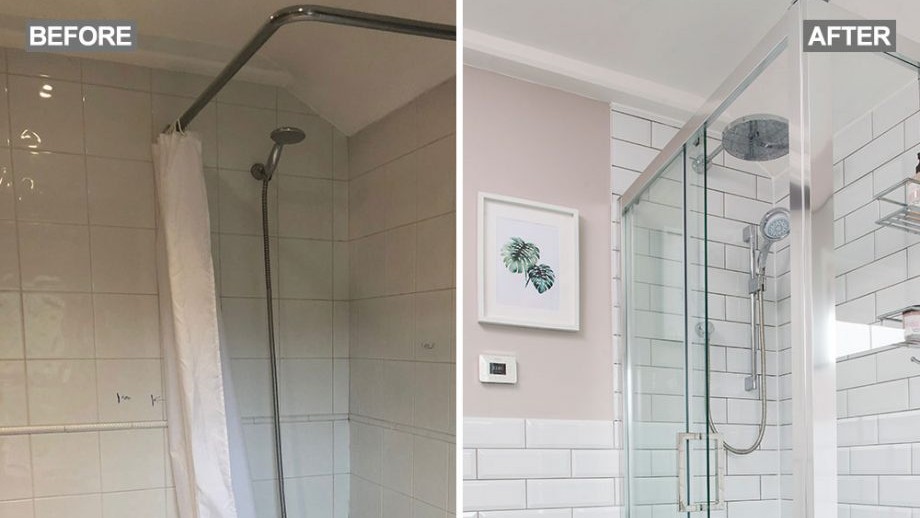 Before and after – a new layout has taken this bathroom from dreary to delightful
Before and after – a new layout has taken this bathroom from dreary to delightfulMoving the loo has opened up the space
By Holly Walsh
-
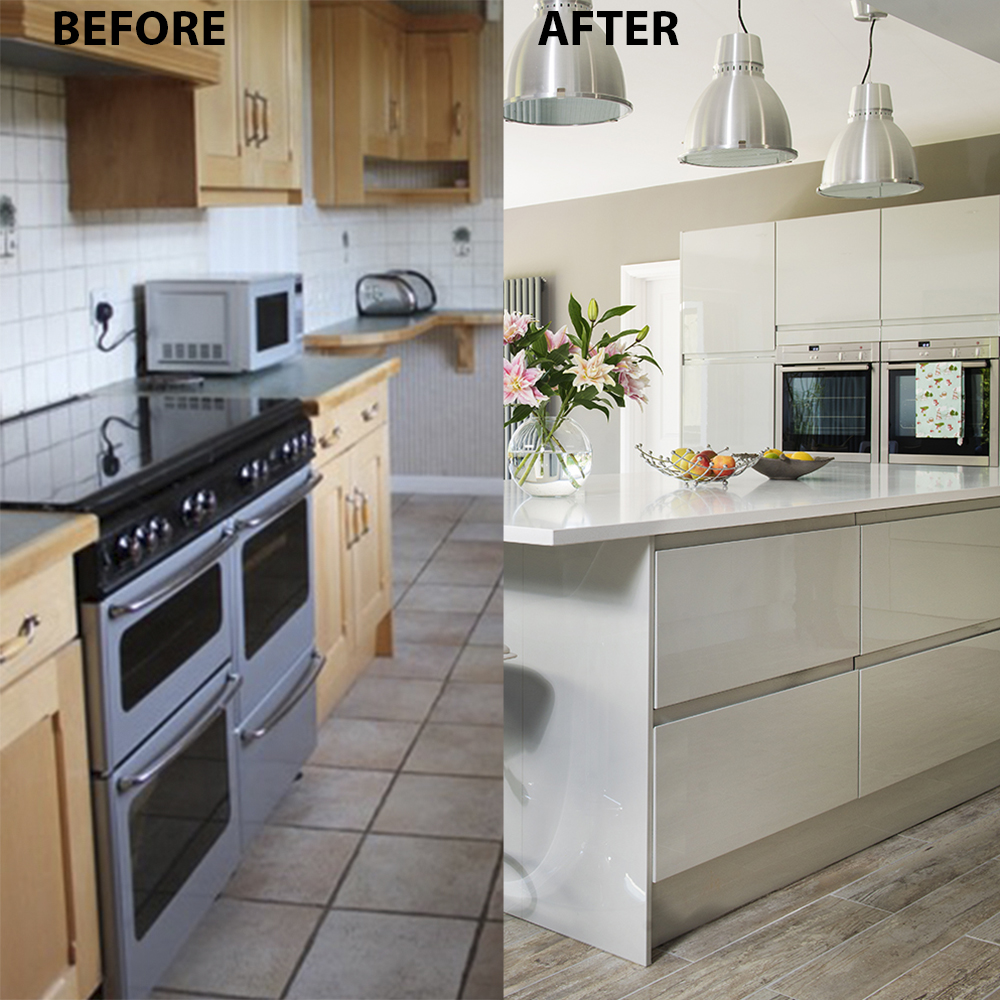 Before and after: from poky kitchen to extraordinary extension
Before and after: from poky kitchen to extraordinary extensionFed up with their cramped kitchen but unwilling to leave an area they love, the owners decided to knock through and extend their kitchen
By Katie Garrett