13 small kitchen island ideas – squeeze in your dream kitchen island no matter the size space
Small kitchen island ideas could be exactly what you need to add storage, worktop space or seating to your compact room
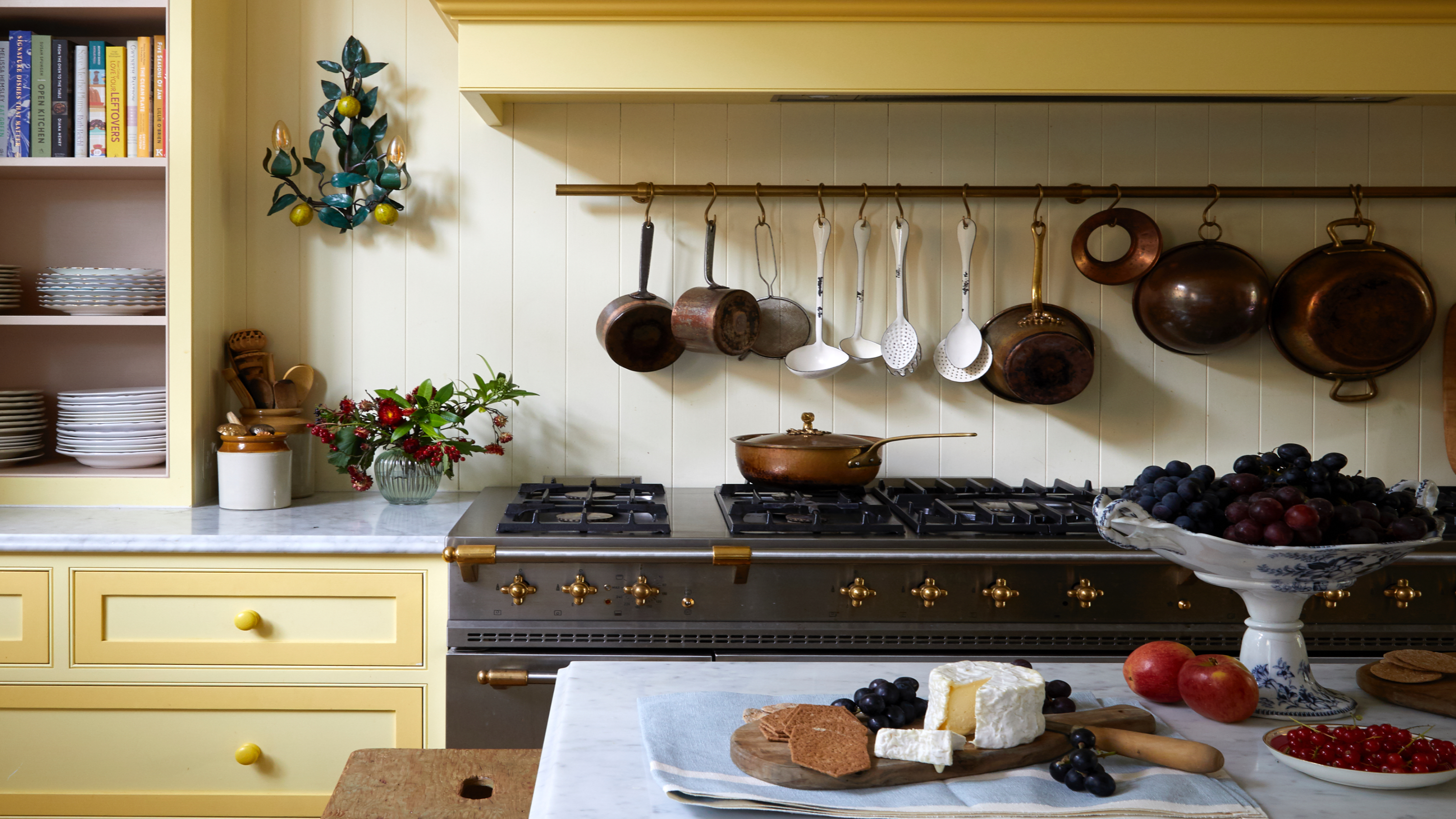
Holly Cockburn
A kitchen island will be the hardest working area in your kitchen - if you get it right. Even if you have a small kitchen, you might be surprised at how well it can work to provide you with extra space for food prep, dining and just socialising, without impeding on the rest of the room.
You might be limited to a slimline design or a clever layout plan, but small kitchen island ideas can be so many things, from a room divider in an open-plan space to extra storage and a seating area. It all depends on what you want from your small kitchen, but a big benefit of the island is that it'll give you much more worktop space, to make cooking easier.
You can also use a kitchen island idea to separate your dining area from the kitchen, and it can function just as well as a desk for working from home.
Small kitchen island ideas
'A bespoke island that is small but mighty will allow you to maximise space in the smallest of rooms,' says Al Bruce, Founder, Olive & Barr. 'Alternatively, harvest tables or bakers tables are great options for those who are tight on space as they can easily be positioned around the kitchen to suit the task in hand.'
'Kitchen island ideas provide more worktop space for preparation, cooking and socialising, they are as practical as they are stylish' says Graeme Smith, head of retail and commercial Design, Life Kitchens. Whatever your budget or style, there are a number of options when planning a small kitchen island.
1. Tuck in a kitchen island breakfast bar
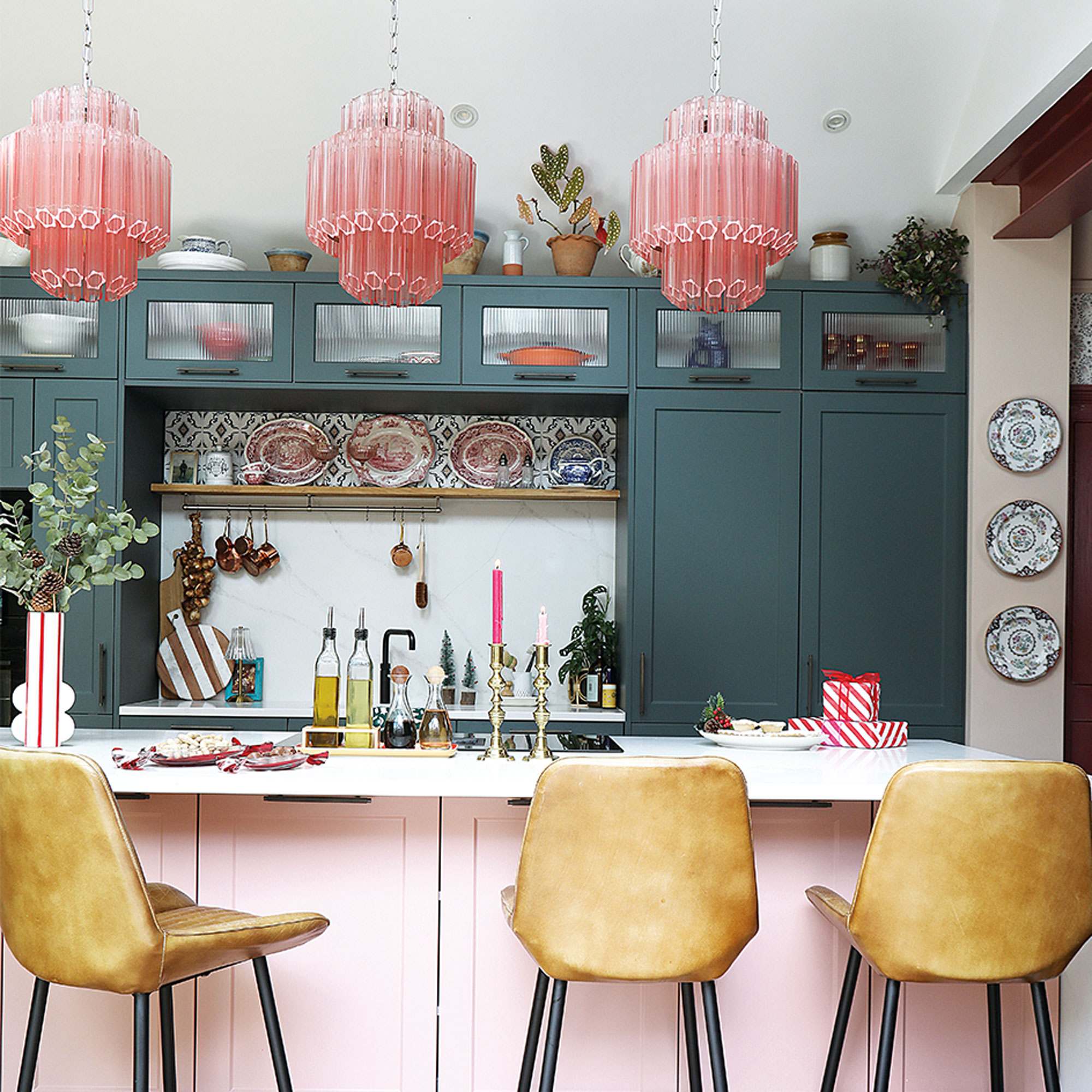
If you'd love a dedicated area for long and leisurely breakfasts reading the newspaper, why not dedicate a kitchen island to just that? Positioned with seats facing towards the kitchen, you could make a sociable and functional breakfast bar. It might be a tight squeeze, but it can be done.
'Where it is possible to put an island in a small kitchen, you should ensure you precisely measure your floor so that it will fit comfortably within your space,' says Ben Burbidge from Kitchen Makers. 'When placed in the centre of the kitchen, an island should leave enough floor space for you to manoeuvre around and access the rest of the kitchen.'
Get the Ideal Home Newsletter
Sign up to our newsletter for style and decor inspiration, house makeovers, project advice and more.
2. Consider a slimline option
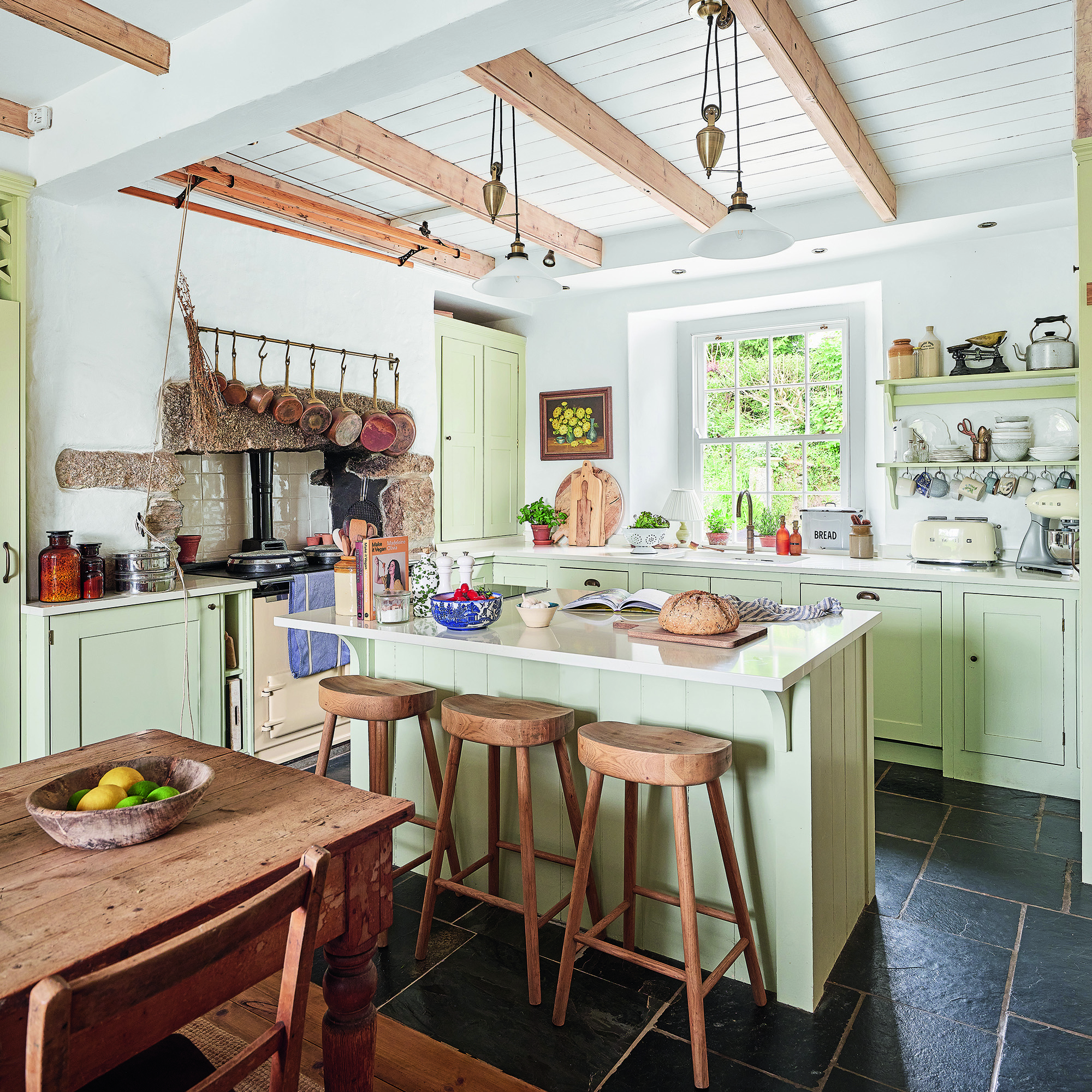
Slimline islands can be beneficial when it comes to how to make a small kitchen look bigger. 'Narrow, yet long, these islands are purely for cooking, storage or food preparation rather than an area for seating,' says Darren Watts, Design Director, Wren Kitchens.
'If you’re thinking this might sound like a good option for your kitchen, then just ensure you still have enough room to move around and open any drawers or cupboards.'
'Another simple trick is to choose a kitchen design with smooth lines and a glossy finish,' says Brian McCoy, Head of Kitchens & Appliances, B&Q. 'Reflective surfaces amplify the room around you, creating the impression of more space.'
3. Turn a peninsula into a seating spot
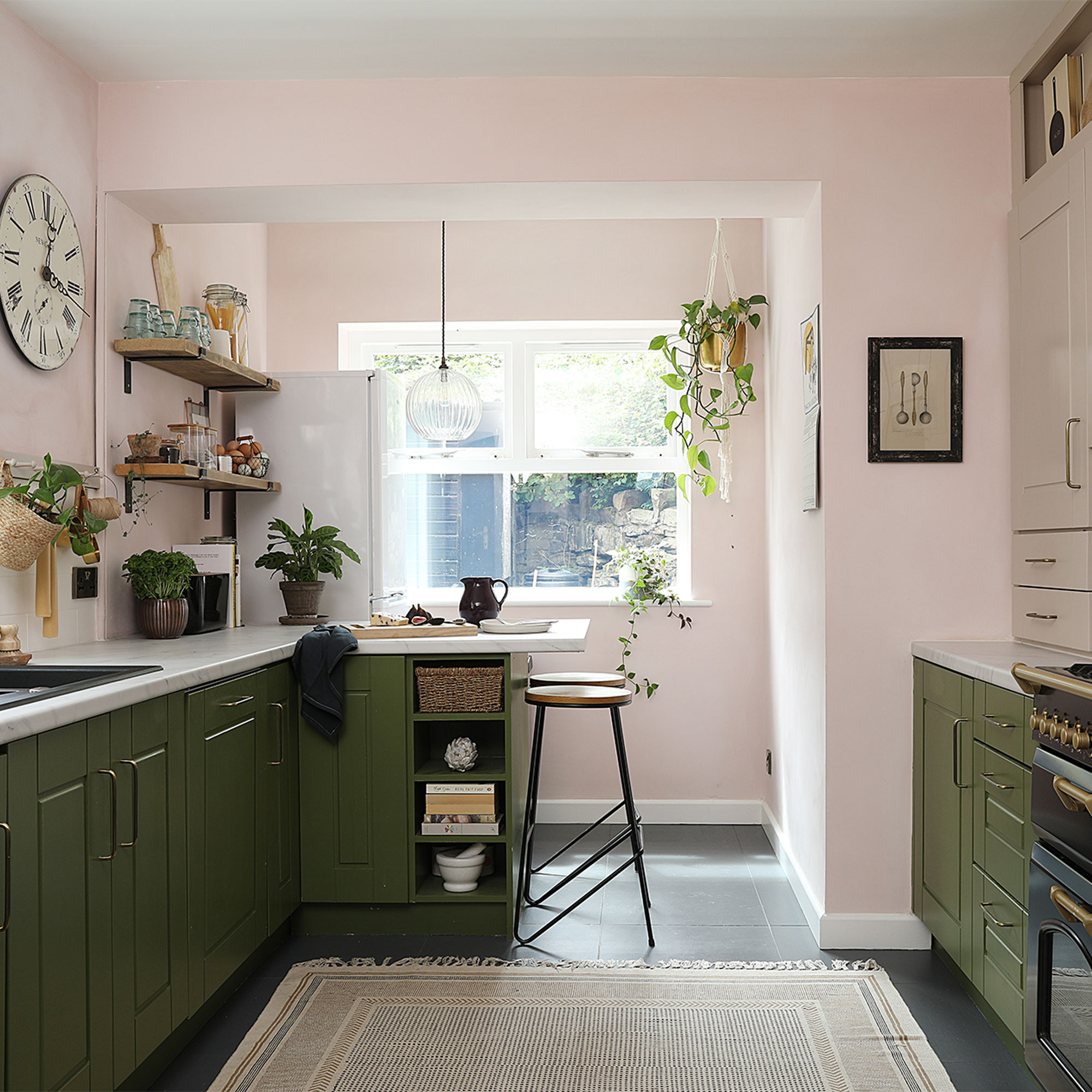
If you have a narrow kitchen or there just simply isn't enough space to fit in a freestanding kitchen island then consider creating an L-shaped kitchen layout with a peninsula that doubles up as a seating area.
This way, you don't lose much floor space or kitchen storage, but there's still just enough room to perch with a coffee or your breakfast. It's also a great way of making a closed-plan layout more sociable, providing somewhere for family and friends to chat to those cooking.
4. Squeeze in a second-hand table
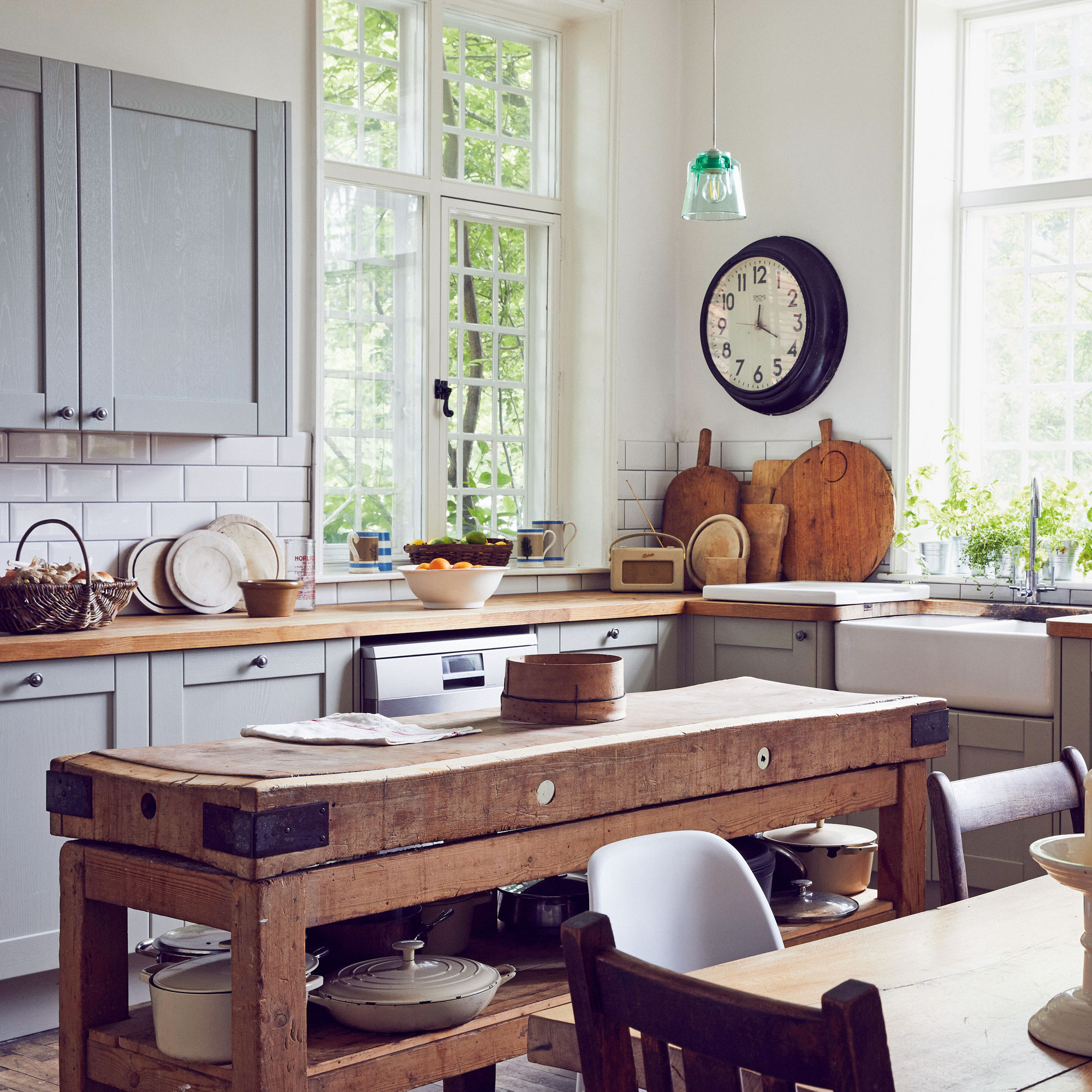
Prep tables became a big kitchen trend in 2024 and going into 2025, as a more rustic option to an island. Although traditionally these would have been seen in sprawling manor house kitchens, its entirely possible to incorporate the trend in a smaller space.
For a country kitchen look that'll never date, hunt down a long and thin old wooden table that you can use as a kitchen island. As well as bringing all the practical benefits of an island, like worktop space and a room divider, it also brings lots of character and a feeling of history to the heart of your home.
5. Include a preparation area

Locating the sink on your island can be a worthwhile option if you're short on worktop space. Or if the small kitchen layout suits a long run of cabinets with most of the appliances on one side of your kitchen.
'For a smaller kitchen a simple prep island can be sufficient,' says Graeme from Life Kitchens. 'This will give the illusion of a larger room, whilst offering increased preparation space, storage and functionality without needing as much space to walk around.'
6. Define your island with panelling
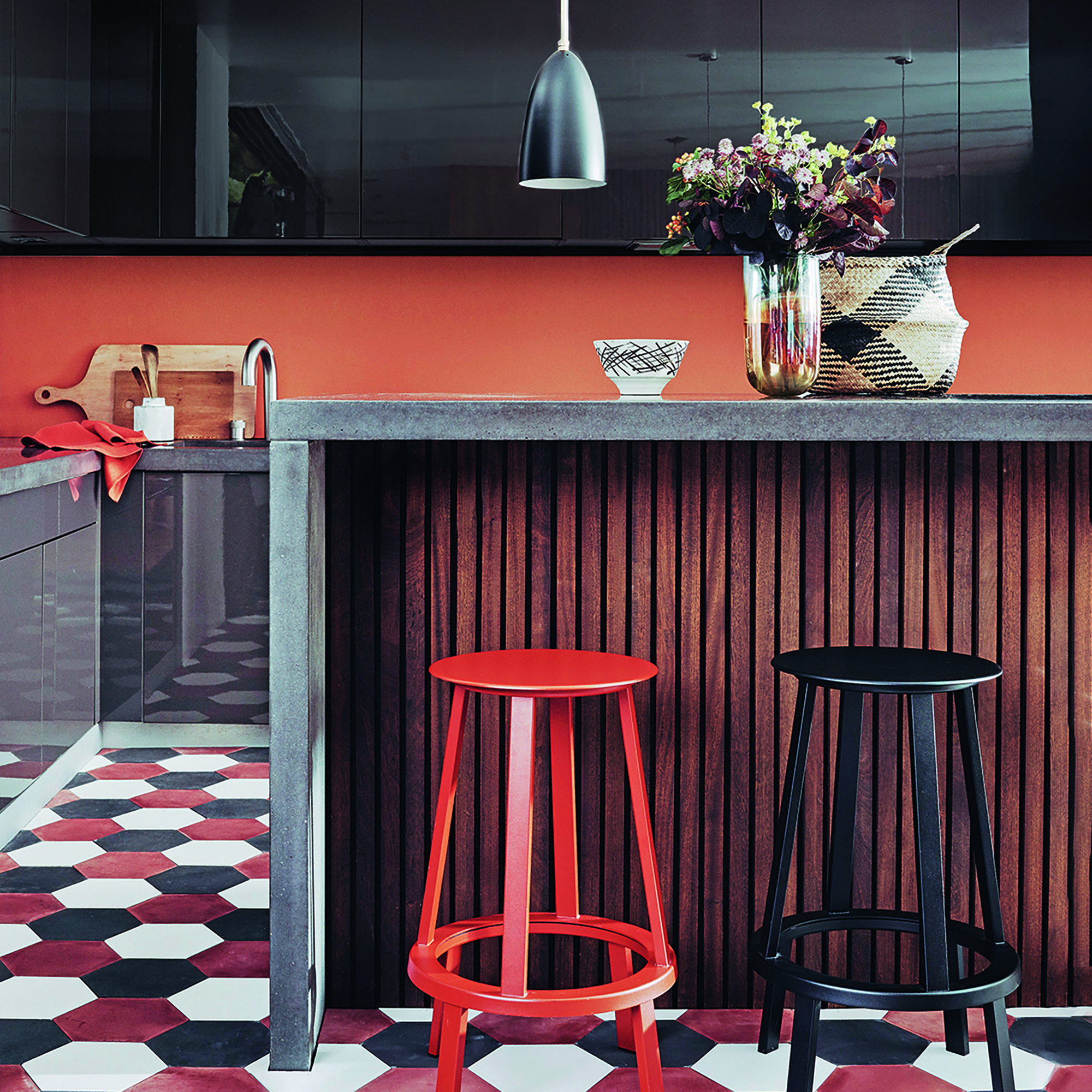
Define a small kitchen island subtly by cladding it with timber panelling. Match with your painted kitchen cabinet ideas so it will blend easily with the rest of the kitchen while maintaining its own distinct character.
'The ideal clearance space between the island and the opposing kitchen counter is around 1m. This still allows it to look like it is part of the actual kitchen as well as giving you ample space to move around,' says Darren from Wren.
7. Go for a modular unit
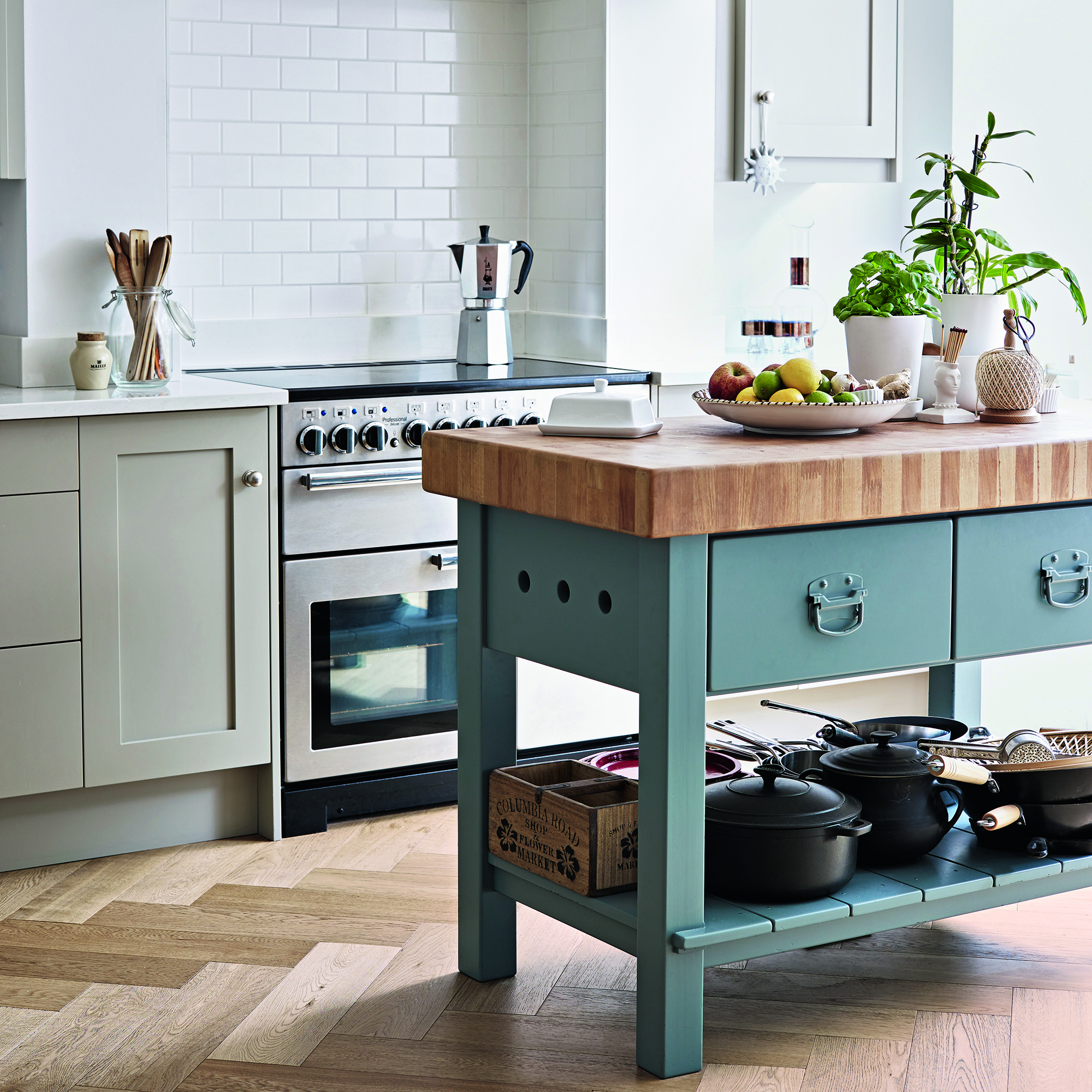
If you're concerned that a built-in island could take up too much floor space in your kitchen, opt for modular small kitchen island ideas that can be moved to another room if or when necessary. A deep console or a tall sideboard can double up as a kitchen island, providing extra cupboard, drawer and surface space, while also working with budget kitchen ideas.
Look for one you can customise with colours, worktops and handles of your choice to give it a bespoke feel that's unique to you and your home.
This moveable kitchen island from Wayfair is the perfect choice for a small kitchen, and at under £200 it'll also work well for increasing storage in a rental.
8. Choose the shortest side for seating
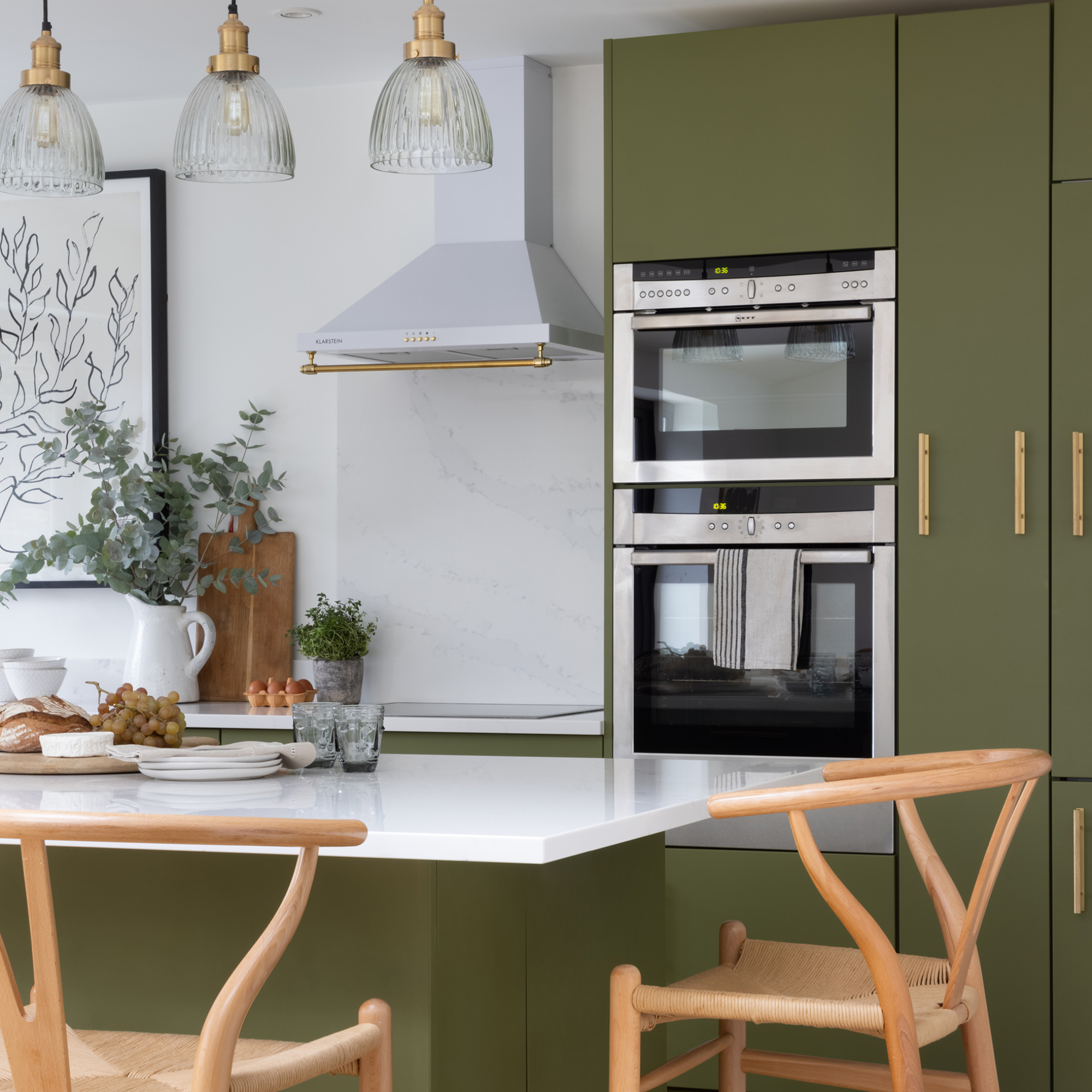
It may still be possible to have a breakfast bar on a small kitchen island. Instead of having the seating along the longest side of your island, extend your worktop over the shortest side, so you can tuck a couple of bar stools beneath. That way you can max out the small kitchen storage ideas and locate the seating away from cupboard doors.
'In terms of materials, breakfast bars need to be durable, hardwearing and easy to clean,' advises Melissa Klink, head of design, Harvey Jones. 'Quartz is a beautiful resilient surface. It’s smooth and easy to clean, while also largely scratch and stain resistant.'
9. Think about the flow
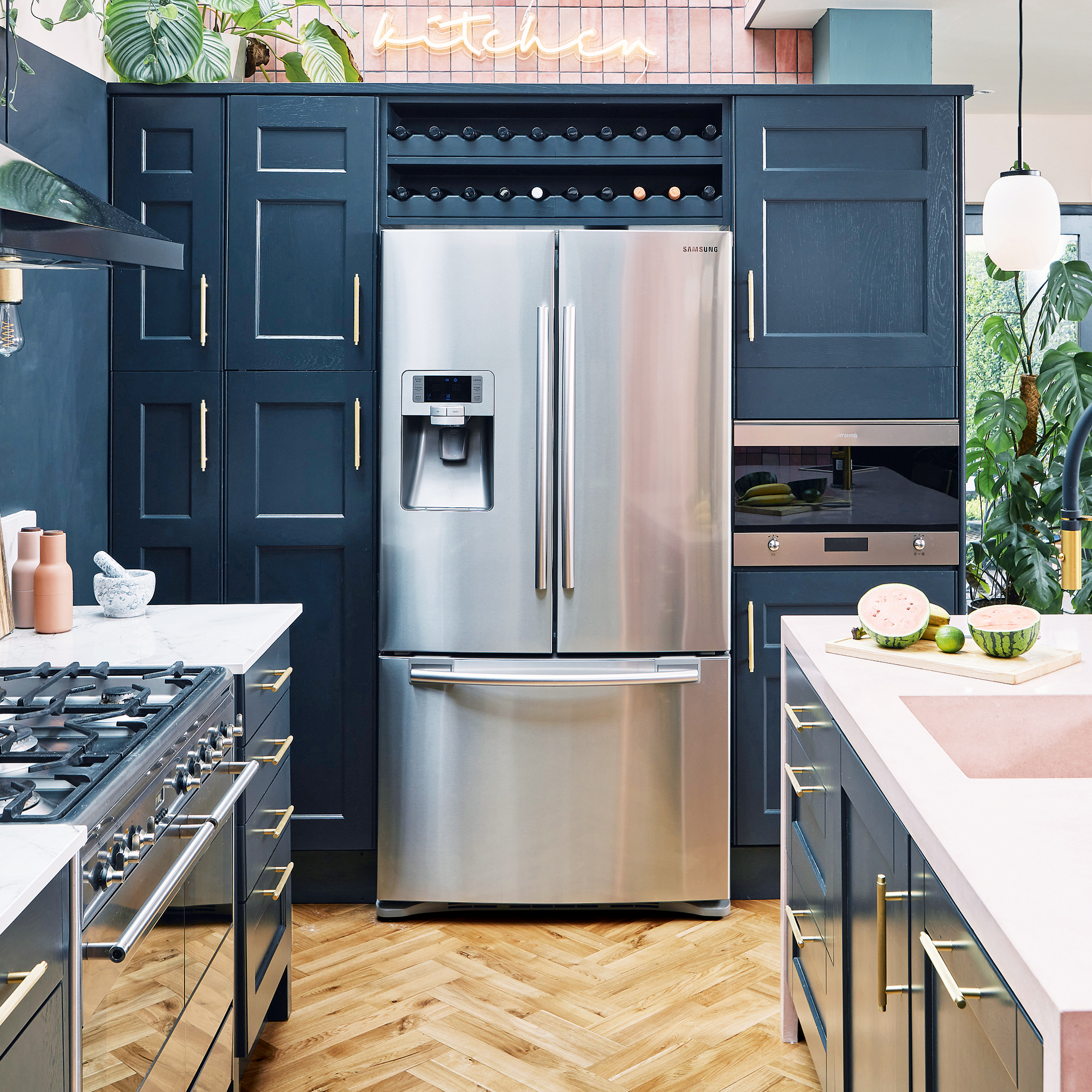
'When factoring in overhang for dining, it's important to ensure you leave enough room between your counters and small kitchen island for a clear walk space,' says Brian from B&Q. 'This is typically around 1200mm.'
'Whichever side you decide to place the overhang, just make sure you are taking note of kitchen layouts at play. Think about the flow and how you already use the space, doorways, and cupboards. Then make your decision based on these factors.'
10. Make space for a pit stop

It's not necessary to surround your island with seating. If you prefer to use the space for storage and need good access to cupboards, a single chair on either side is sufficient. This provides a relaxing spot where you can take a break. Yet still gives a welcoming feel if a friend drops in for tea.
11. Introduce a pop of colour
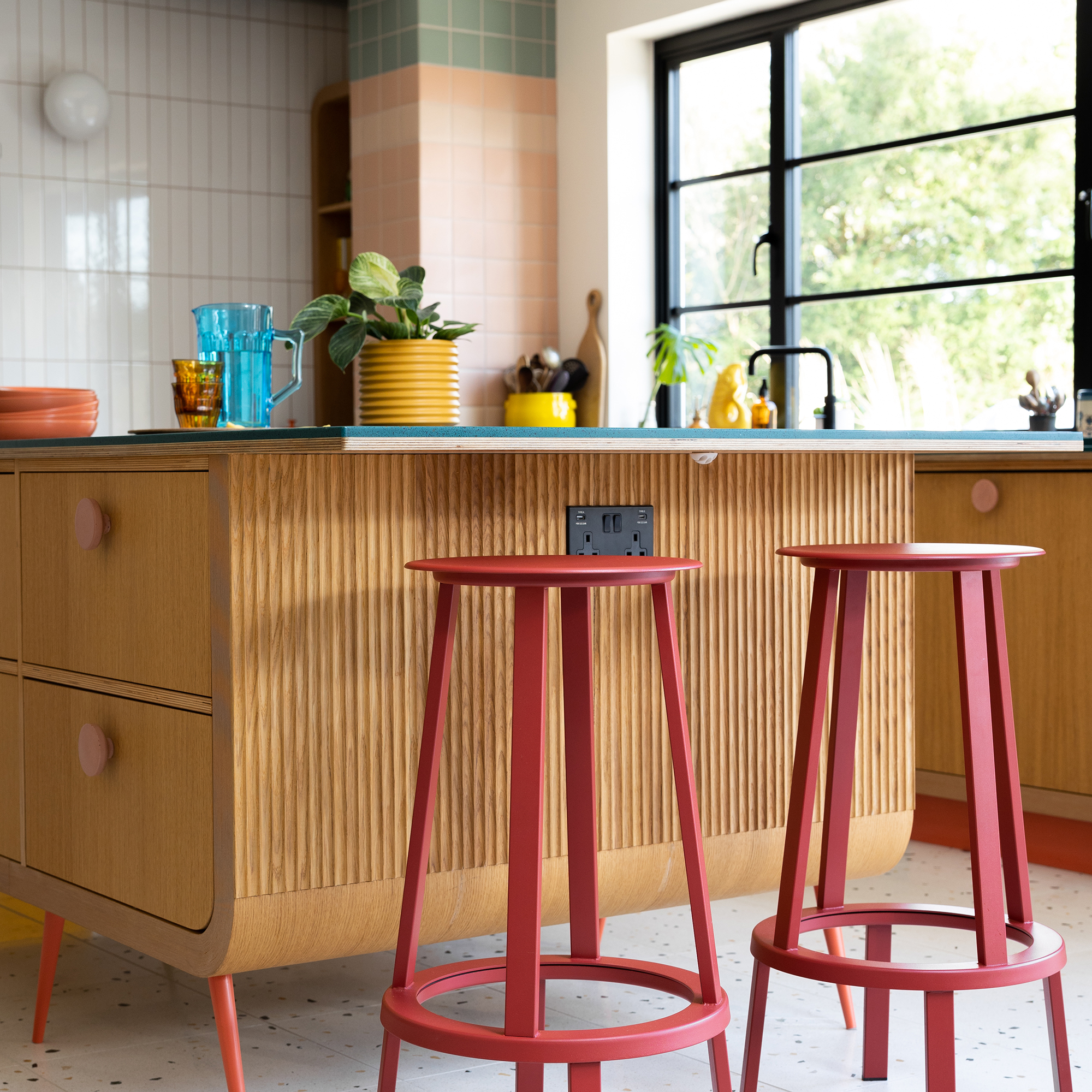
'In a neutral kitchen, consider a pop of colour on an island for a contrast that will bring a muted scheme to life,' says Graeme from Life Kitchens. There are small kitchen paint colours that make a big improvement to the feeling of space so plan carefully before getting out your paintbrush.
Whether this is by choosing a bright colour for the cabinets on your island or starting smaller with a statement worktop or even coloured stools, there is so much scope to suit your taste.
Repeat the colour with other tones in the same palette elsewhere, such as on the fabric for window blinds or with pretty crockery out on display, to give your kitchen character.
12. Choose open shelving
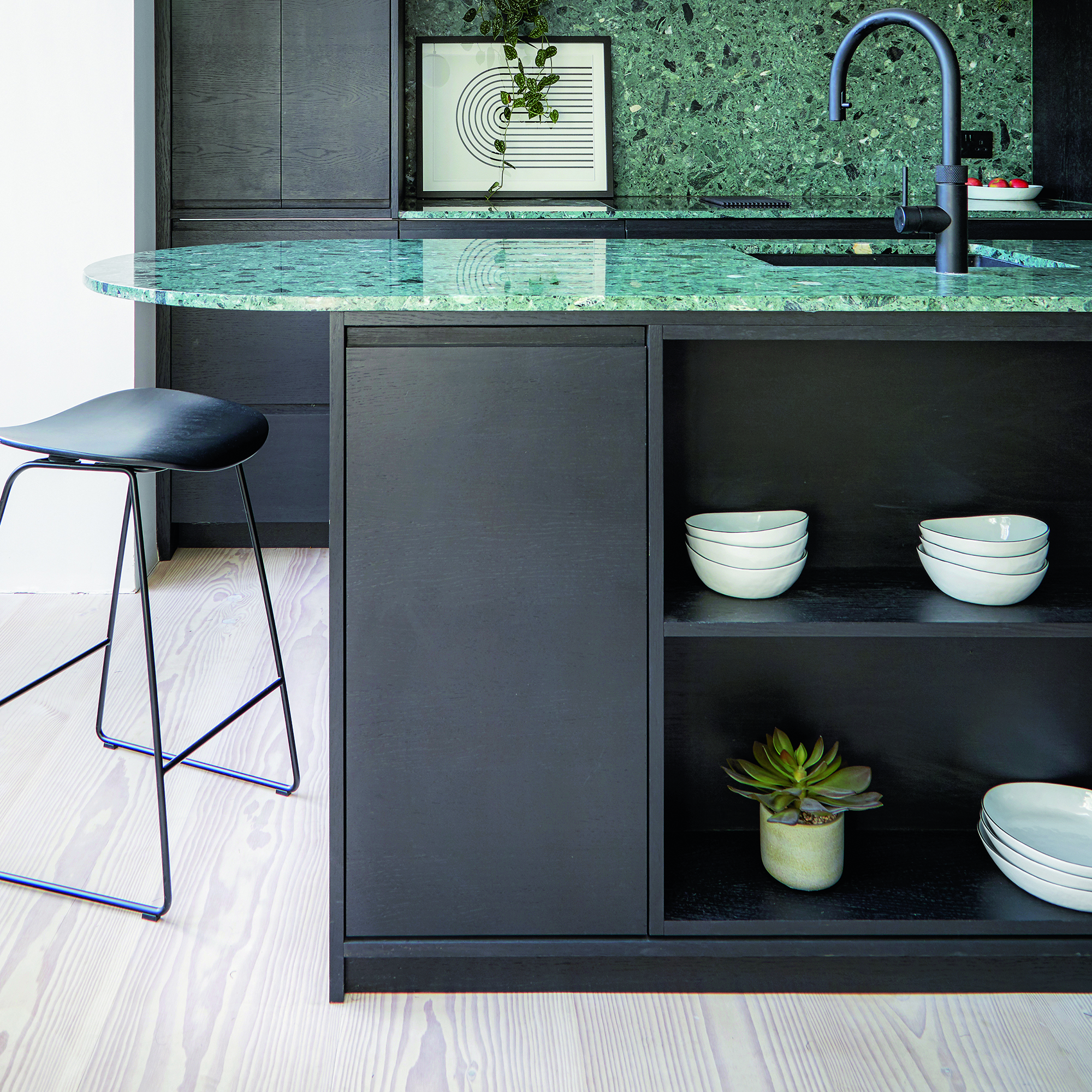
Open kitchen shelving ideas give a more spacious feel than cupboards, so if your space is on the small side an open island will make it feel roomier. This style is best if your priorities are for more worktop space and a breakfast bar.
The storage space is on display, so think about what you want to store here and how. Wicker baskets will add a charming touch and keep things neat and tidy. They're great for storing tea towels and table linen too.
13. Make space for a hob
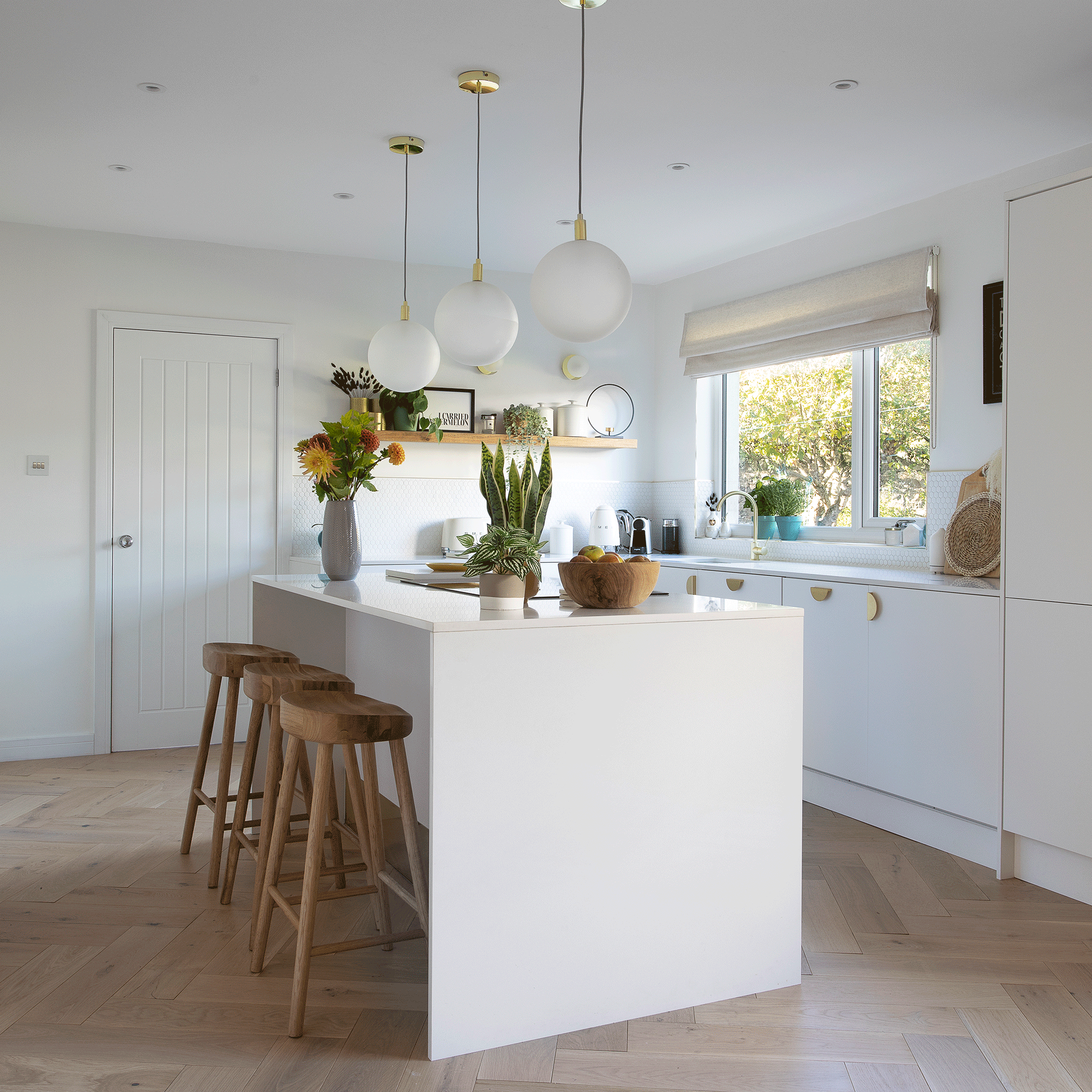
'Islands tend to become the home theatre of cooking, putting the cook at the centre of the layout,' says Graeme from Life Kitchens. 'It can act as a natural room divider between the kitchen and another space, such as a dining area.'
'If your small kitchen island ideas include a hob, ensure it has enough space for food prep and plating up. When working out how to organise a small kitchen, storage under the hob for utensils will prove useful, as well as an integrated bin and a chopping block.'
FAQs
Can you put an island in a small kitchen?
'Absolutely, there are a number of ways you can install an island in a small kitchen,' says Darren from Wren. 'Kitchen islands are usually rectangular to offer the greatest amount of usable space. However, square can be practical for small kitchen island ideas. If you do opt for this then the island should have a central appliance, i.e. the sink or the stove, as well as some worktop space for food prep.'
Slim-line islands can suit kitchens that are L-shaped, as well as galley kitchens that can have awkward amounts of floor space. There may not be enough room for both small kitchen table ideas and chairs but there’s wasted space that could be utilised for an island.
William Durrant, owner of Herringbone Kitchens suggests having a straight run of cabinets on one side with an island in the middle of the space. This leaves the wall free on the other side of the island.'
How much space do you need between an island and a counter?
'It's important to consider the available space and the circulation around the island. Typically around 1200mm between the cabinetry and the island is required for a scheme that flows easily,' says Graeme Smith, Head of Retail and Commercial Design at Life Kitchens.
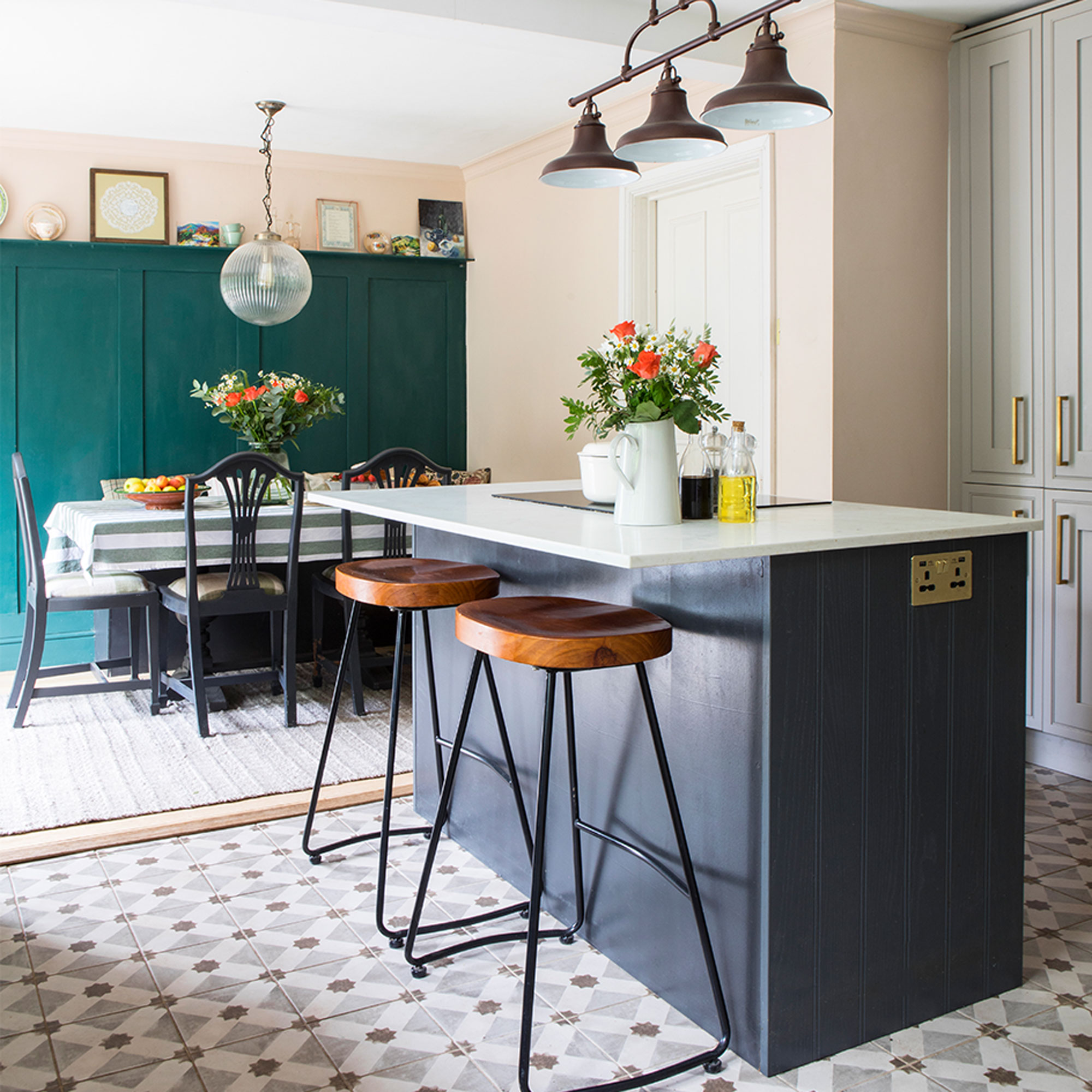
What is the smallest island you can have in a kitchen?
'The minimum size of a kitchen island is 1000mm x 1000mm,' says Lizzie Beesley, Head of Design, Magnet. 'A sink or hob would not be recommended for this size of small kitchen island.'
'This is due to safety requirements and lack of practicality. Gas safety regulations state that there should be a minimum of 300mm from the end of the hob to the end of the worktop on both sides. Induction hobs need 150mm, on either side.'
What can I use instead of a kitchen island?
'If you don't want an island there are other options for sure. Peninsulas can come in all shapes and sizes and are a great alternative to islands we see a lot of L-shaped countertops, which can work well and make a space both functional and social,' says William Durrant.
'If you can fit in storage and a seating area this will add even more personality and fun to your kitchen space. Alternatively, banquette seating and table work really well in smaller spaces and gally kitchens as they offer a great combination of seating and storage space.'
Tom Howley's top tip for spaces without enough prep space is to cover your sink with a temporary piece of worktop or a fitted chopping board while it’s not in use.
Jacky Parker is a freelance interiors & lifestyle journalist, specialising in modern interiors, design and eco living. She has written for Future’s interior magazines and websites including Livingetc, Homes & Gardens, Country Homes & Interiors and Ideal Home for over fifteen years, both as a freelance contributor and inhouse, with stints as Acting Digital Editor, Livingetc and Acting Style Content Editor, Country Homes & Interiors. Her work also features in national and international publications including Sunday Times Style, Telegraph Stella, The Guardian, Grand Designs, House Beautiful and more. With years of experience in the industry Jacky is privy to the insider view and the go-to places for interior inspiration and design-savvy décor.
- Holly CockburnContent Editor
You must confirm your public display name before commenting
Please logout and then login again, you will then be prompted to enter your display name.
-
 When to plant out annual flowering plants for vibrant, colourful garden borders – and give them the best start, according to experts
When to plant out annual flowering plants for vibrant, colourful garden borders – and give them the best start, according to expertsNot sure when to plant out annual flowering plants? We've got you covered...
By Kayleigh Dray
-
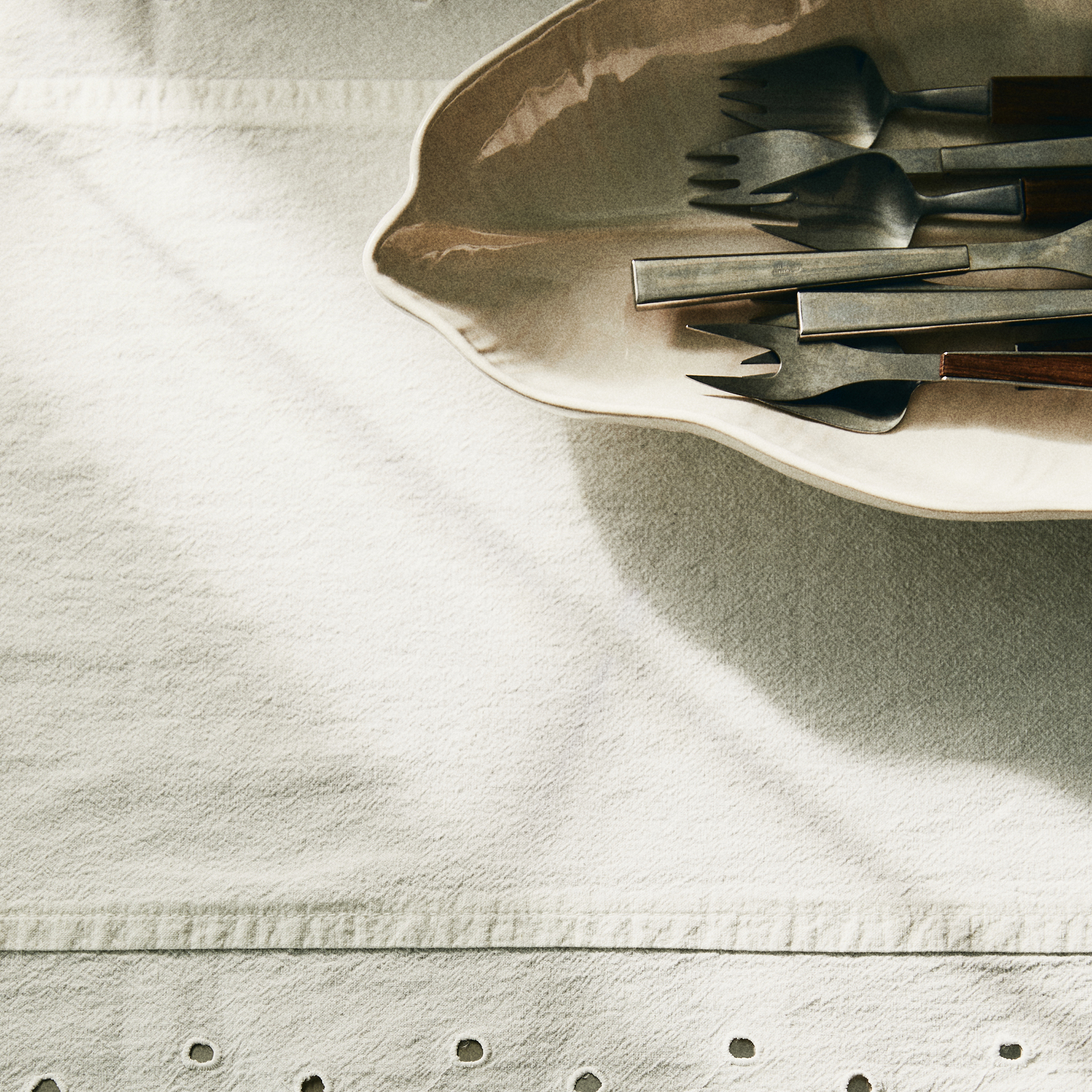 I'm a kitchen decor editor and didn't like this tableware trend - until I saw H&M Home's designer-look plates
I'm a kitchen decor editor and didn't like this tableware trend - until I saw H&M Home's designer-look platesThey made it easy to justify a new crockery set
By Holly Cockburn
-
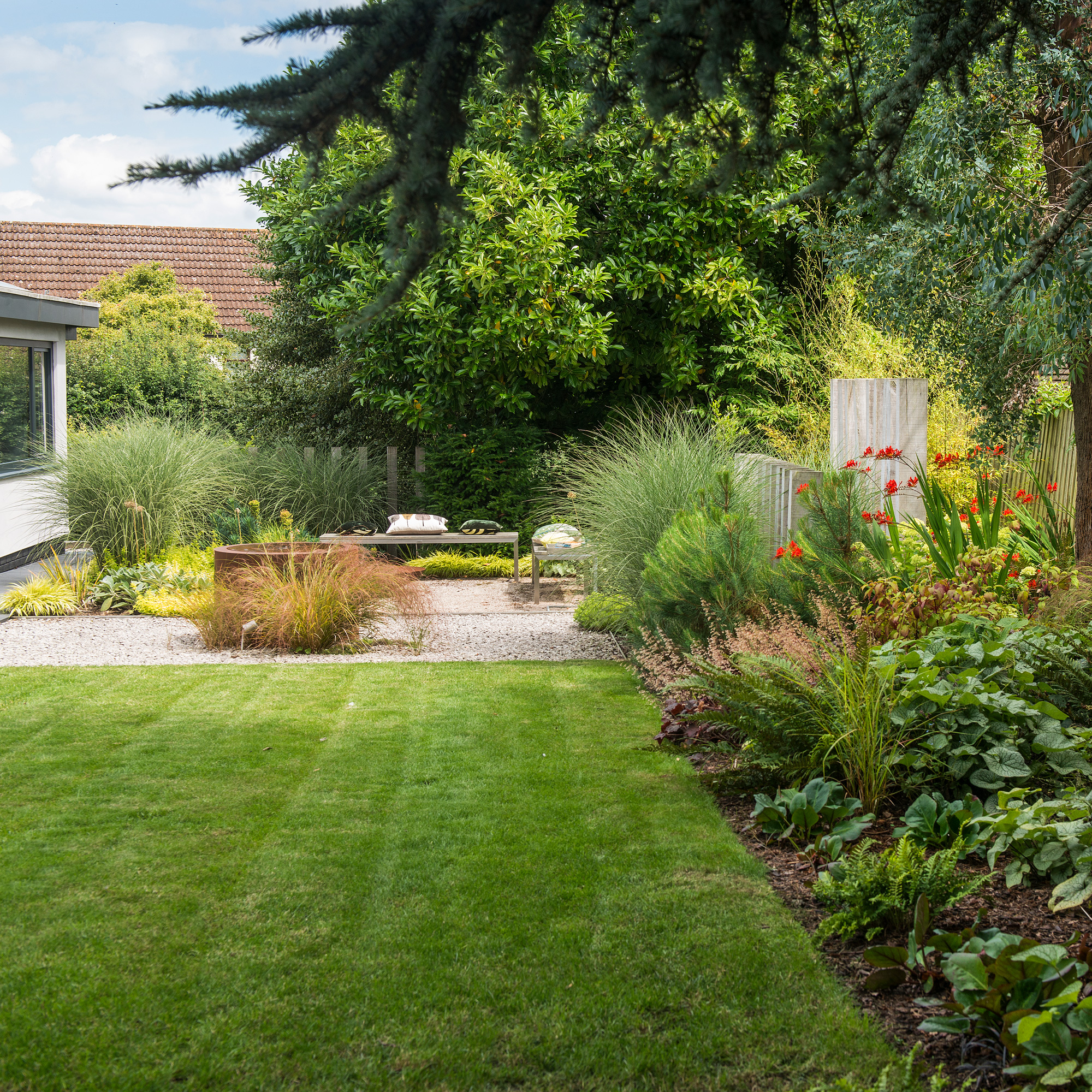 Garden expert reveals when to mow new turf and the 3 tell-tale signs your new lawn is ready to be cut
Garden expert reveals when to mow new turf and the 3 tell-tale signs your new lawn is ready to be cutIf you want a lush, green lawn, you mustn't mow new turf too soon
By Kezia Reynolds