Step inside this extended kitchen makeover
The kitchen was completely remodelled by a local company Surrey Furniture. The new open-plan space means the owners can mix an entertaining space with a cooking space.

The kitchen was completely remodelled by a local company Surrey Furniture. The new open-plan space means the owners can mix an entertaining space with a cooking space.
The wall are painted in Quartz Stone from Fired Earth. The Rangemaster Elan 110 cooker is from Boots.
Extended kitchen makeover
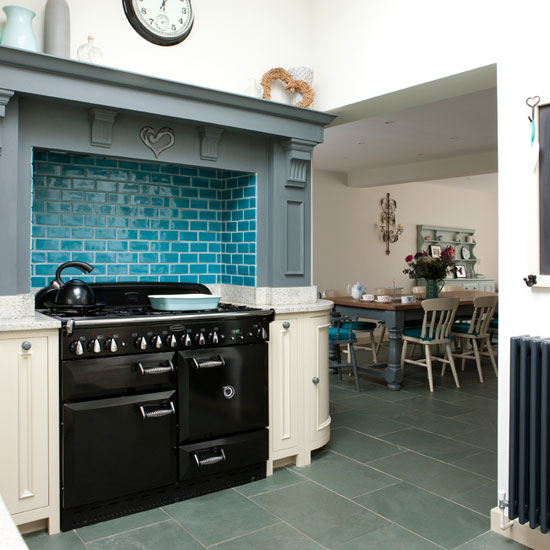
Click ahead for the before shot...
Kitchen before
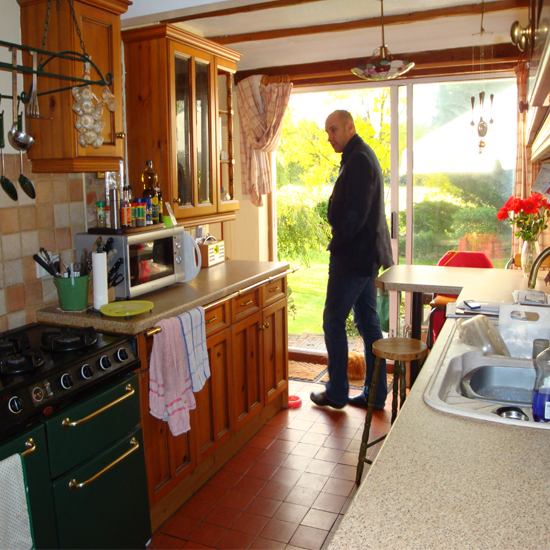
Inspired by the rural location, the owners of this pretty Victorian house decided to extend their small kitchen and demolish interior walls to create a big open-plan living space. This before shot shows the kitchen prior to the extension.
Click ahead to see the dramatic transformation...
Kitchen cupboards
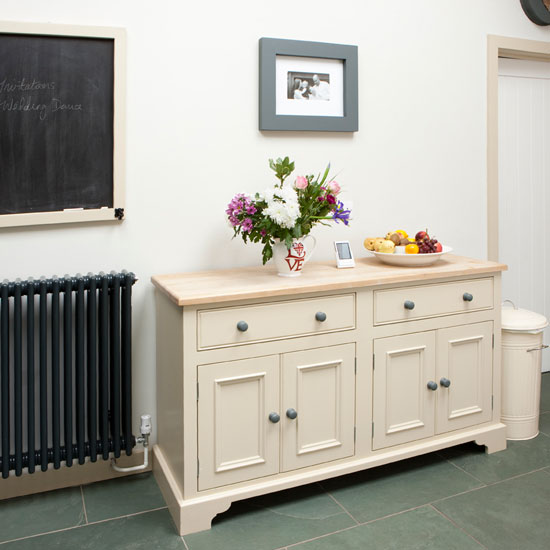
The door and drawer knobs are painted in the same blue tone of the dining room table.
For a similar colour try Herringbone from Crown Paints. The slate floor tiles are from Silverland Stone.
Kitchen door
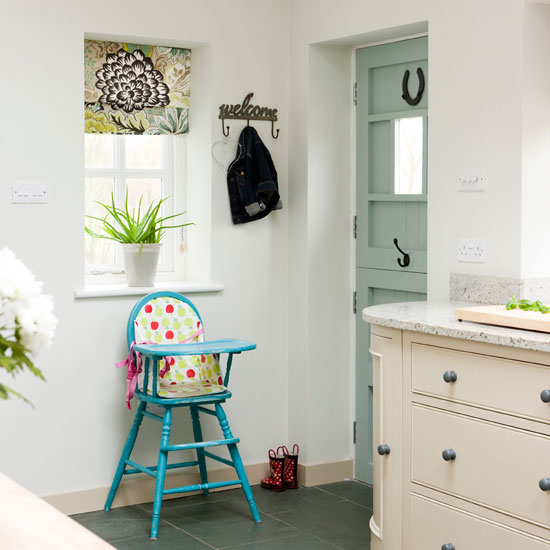
A stable door, painted to complement the mantel and dining table, continues the country theme.
Get the Ideal Home Newsletter
Sign up to our newsletter for style and decor inspiration, house makeovers, project advice and more.
For a similar door try the Stable Cottage door from Kershaws Door Warehouse. It is painted in Ultramarine Ashes from Fired Earth.
Kitchen unit
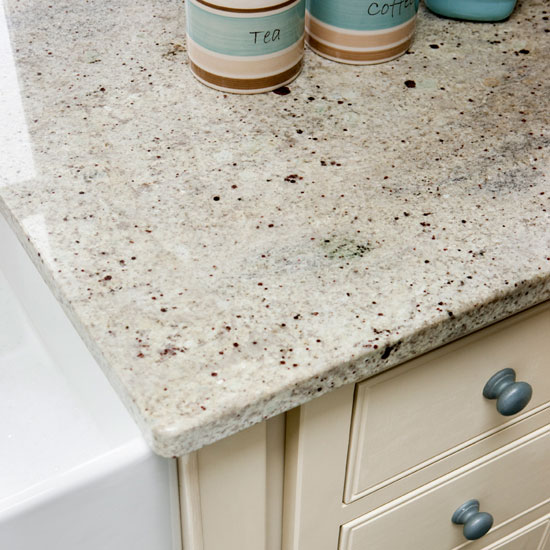
The owners opted for neutral units and worktops to keep the kitchen as light as possible.
The granite worktop is from Surrey Furniture. The farmhouse sink is from Villeroy & Boch.
Kitchen sink
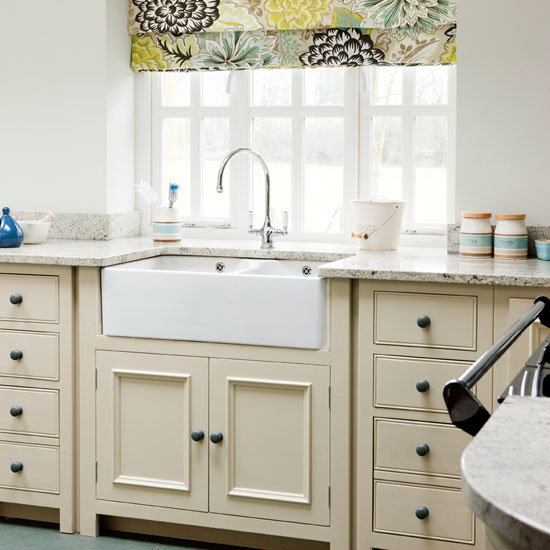
The owners chose the floral blinds and the green slate flooring to echo the teal tiles in the chimmey breast.
For similar blind fabric try Notting Hill in Duck Egg Blue from Fabricaz.
Kitchen corner storage
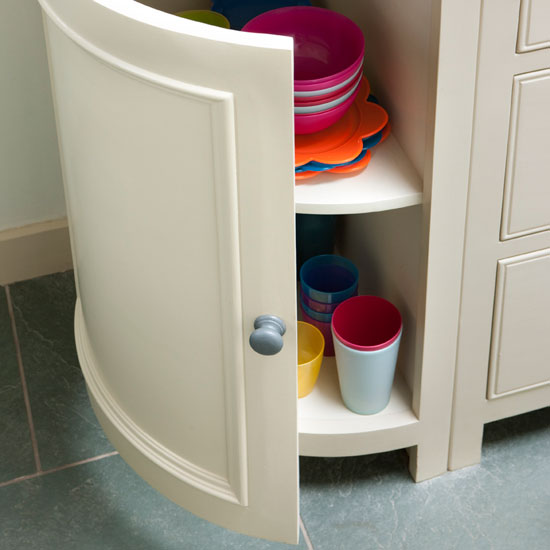
The curved units not only add extra storage space, but also prove practical as the sharp corners are no danger to young children.
Kitchen fridge storage
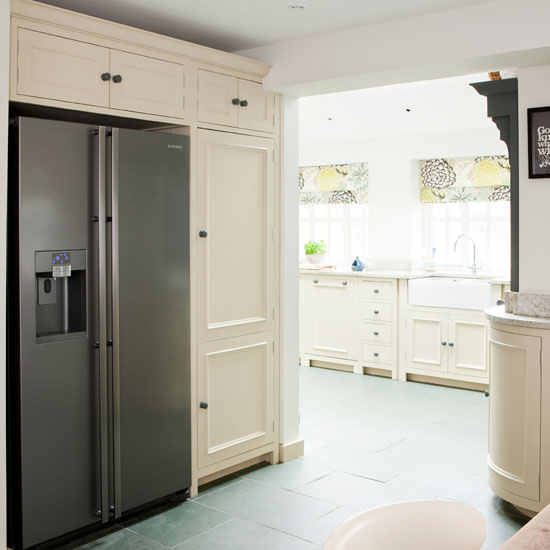
The fridge-feezer is housed in the dining area along with extra built-in storage.
Buy a Samsung fridge-freezer like this at Boots.
Kitchen small storage
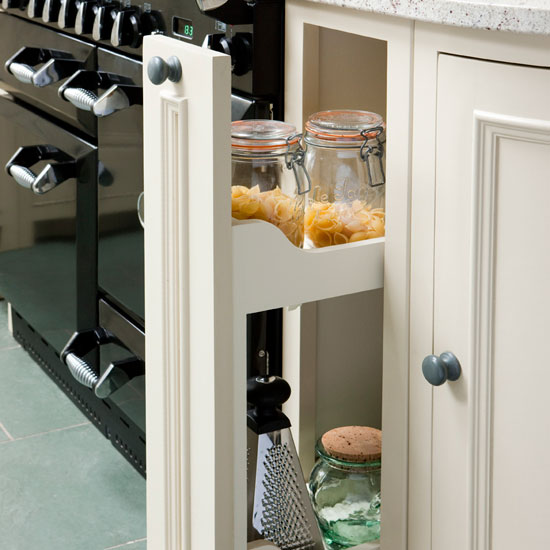
Despite the lack of wall units there is plenty of cleverly designed storage space, including slim pull-out drawers next to the hob.
Kitchen
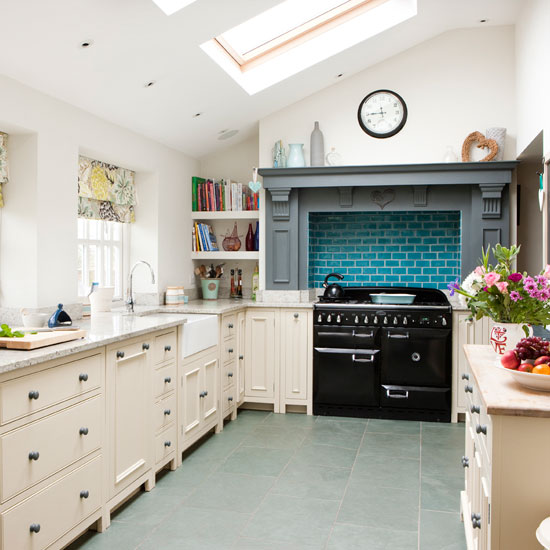
A false chimney was built to make a feature of the cooker, then the owners used a bold teal for the tiles behind. The work, which included the extension, took six months and cost around £30,000.
The Neptune Chichester units are from Surrey Furniture.
Looking for a more kitchen ideas? Take a look at our kitchen channel for more decorating tips and ideas.

Thea Babington-Stitt is the Managing Editor for Ideal Home. Thea has been working across some of the UK’s leading interiors titles since 2016.
She started working on these magazines and websites after graduating from City University London with a Masters in Magazine Journalism. Before moving to Ideal Home, Thea was News and Features Editor at Homes & Gardens, LivingEtc and Country Homes & Interiors. In addition to her role at Ideal Home, Thea is studying for a diploma in interior design with The Interior Design Institute.
-
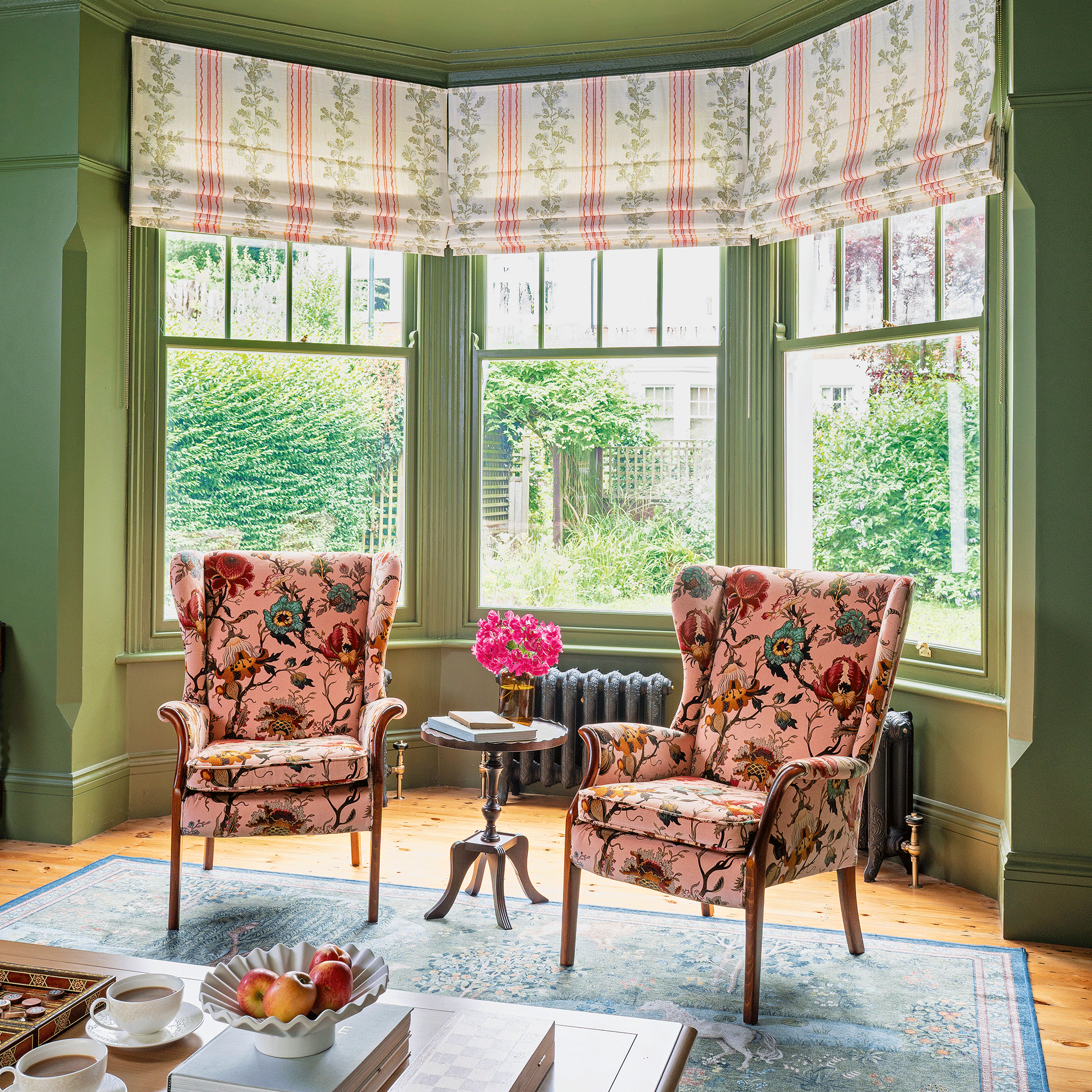 A strict colour palette and vintage finds have turned this semi-detached Edwardian house into an elegant family home
A strict colour palette and vintage finds have turned this semi-detached Edwardian house into an elegant family homeSticking to a three-colour palette of green, pink and yellow and mixing in plenty of vintage furniture and art has created an authentic period feel
By Stephanie Smith
-
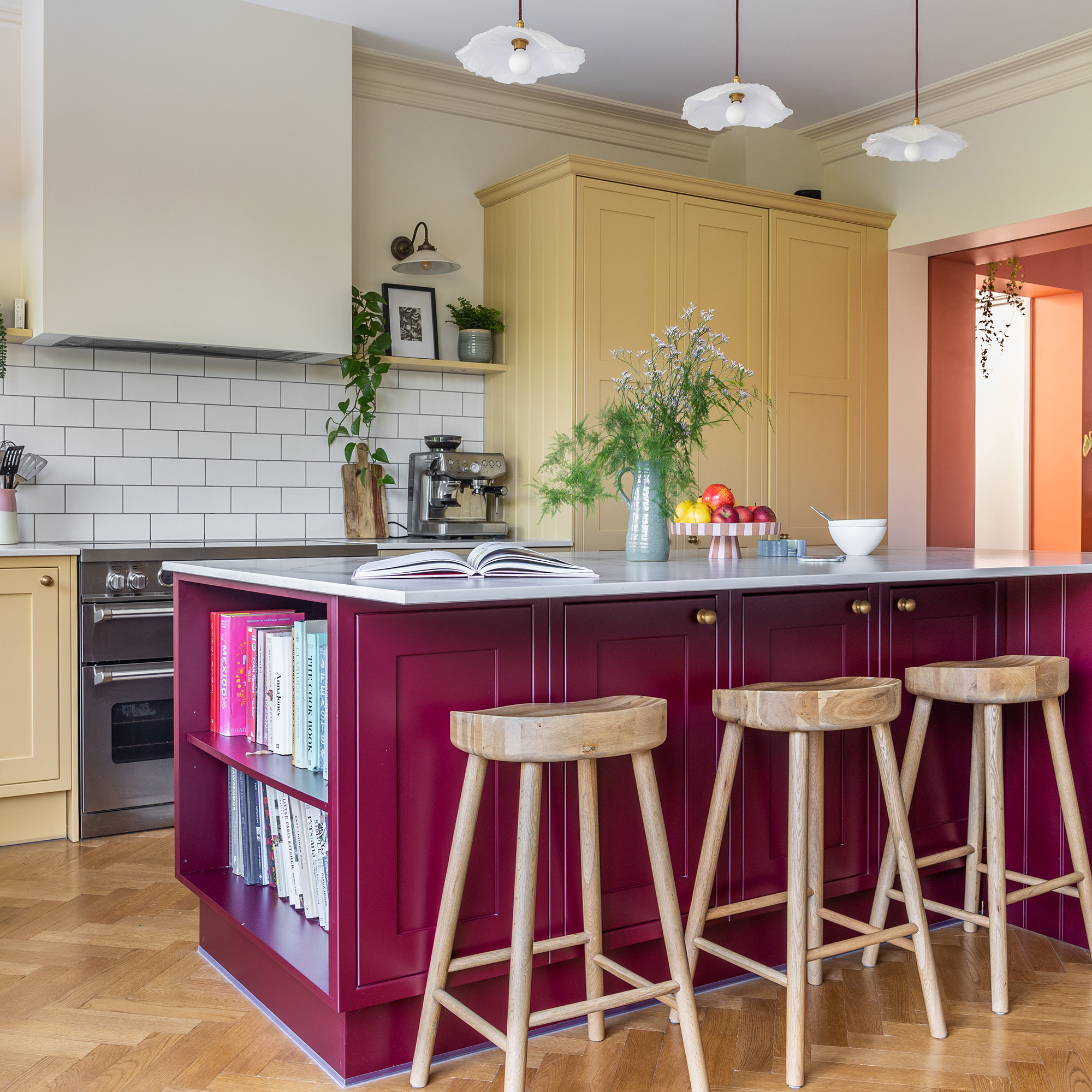 A top-to-bottom renovation has turned this Edwardian house into a lovely family home
A top-to-bottom renovation has turned this Edwardian house into a lovely family homeWith a few considered structural changes, this period house has been turned into a family home and has created a sanctuary for years to come
By Maxine Brady
-
 How to heat a conservatory
How to heat a conservatory7 practical options to consider for year-round comfort
By Amy Reeves
-
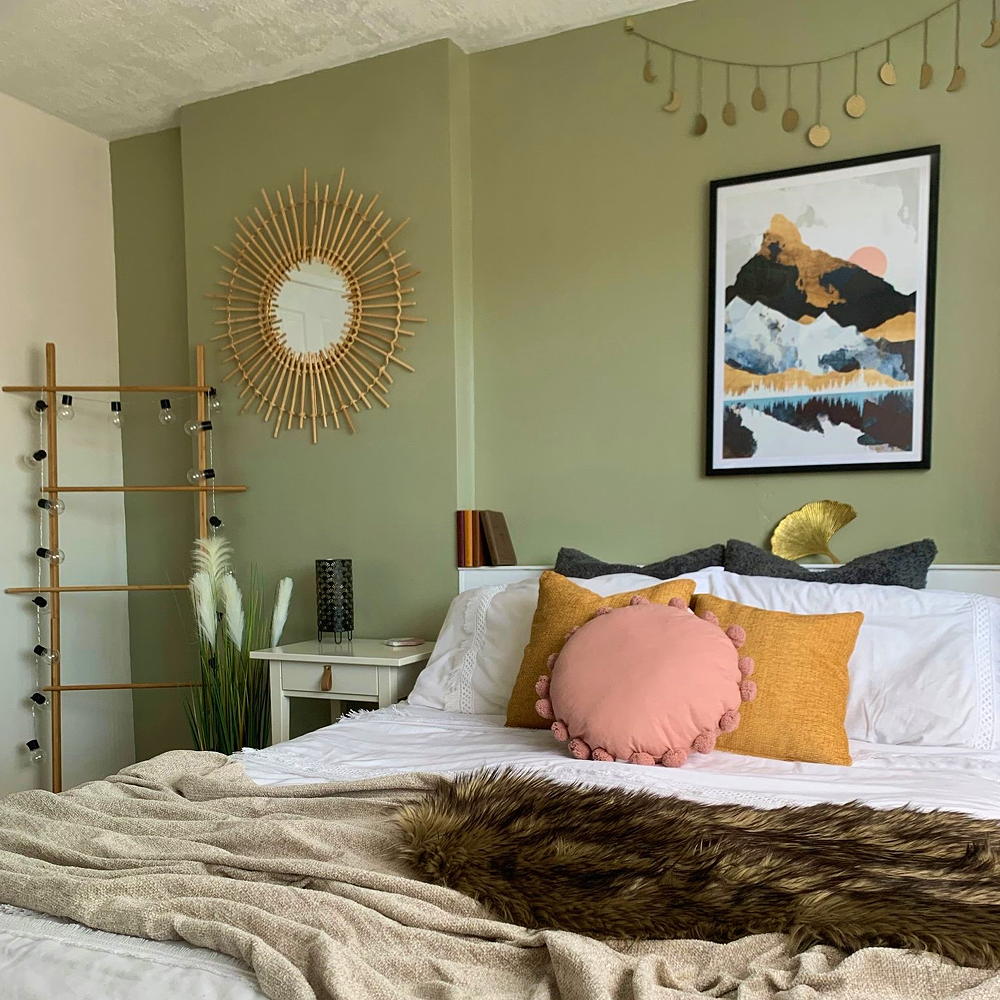 A £3 IKEA hack helped transform this bedroom into a scandi-inspired retreat
A £3 IKEA hack helped transform this bedroom into a scandi-inspired retreatIt's the ultimate thrifty makeover
By Laurie Davidson
-
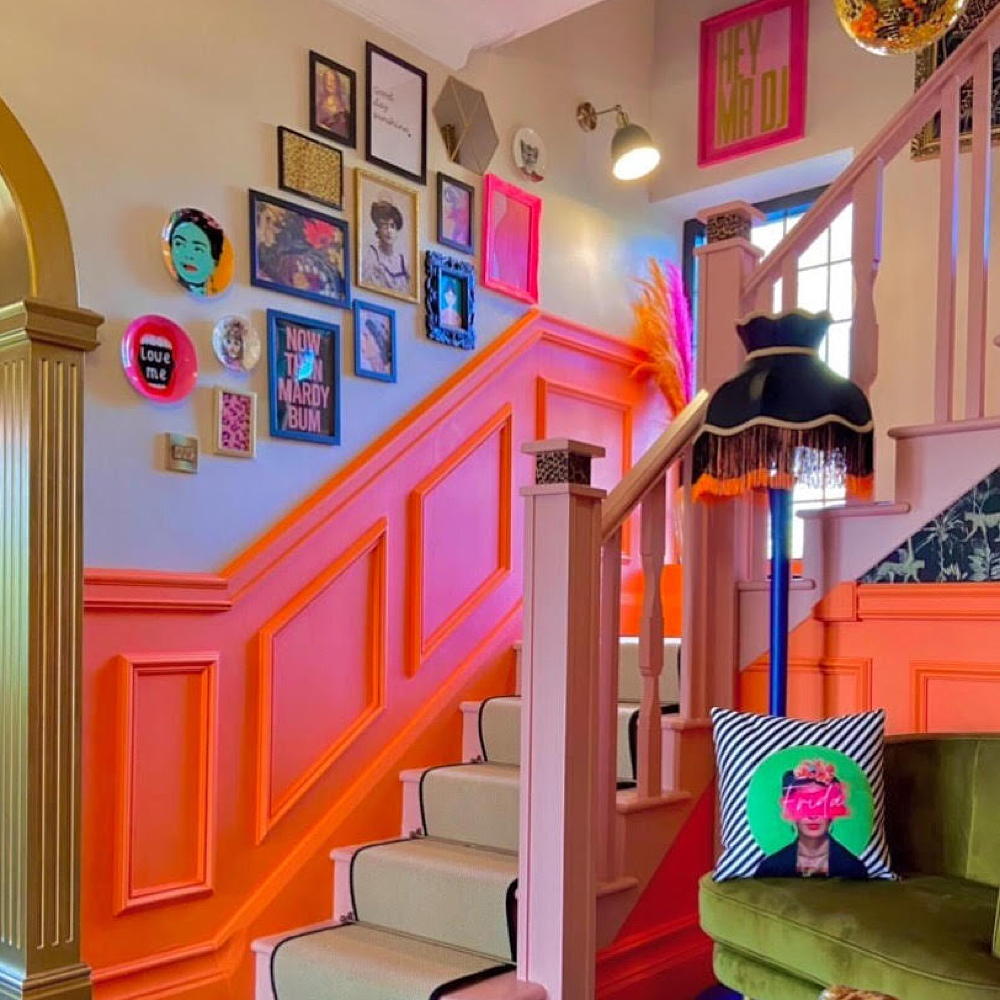 This colourful hallway makeover makes a bold first impression – it’s stunning!
This colourful hallway makeover makes a bold first impression – it’s stunning!It's a little bit extra and a whole lot of fun
By Laurie Davidson
-
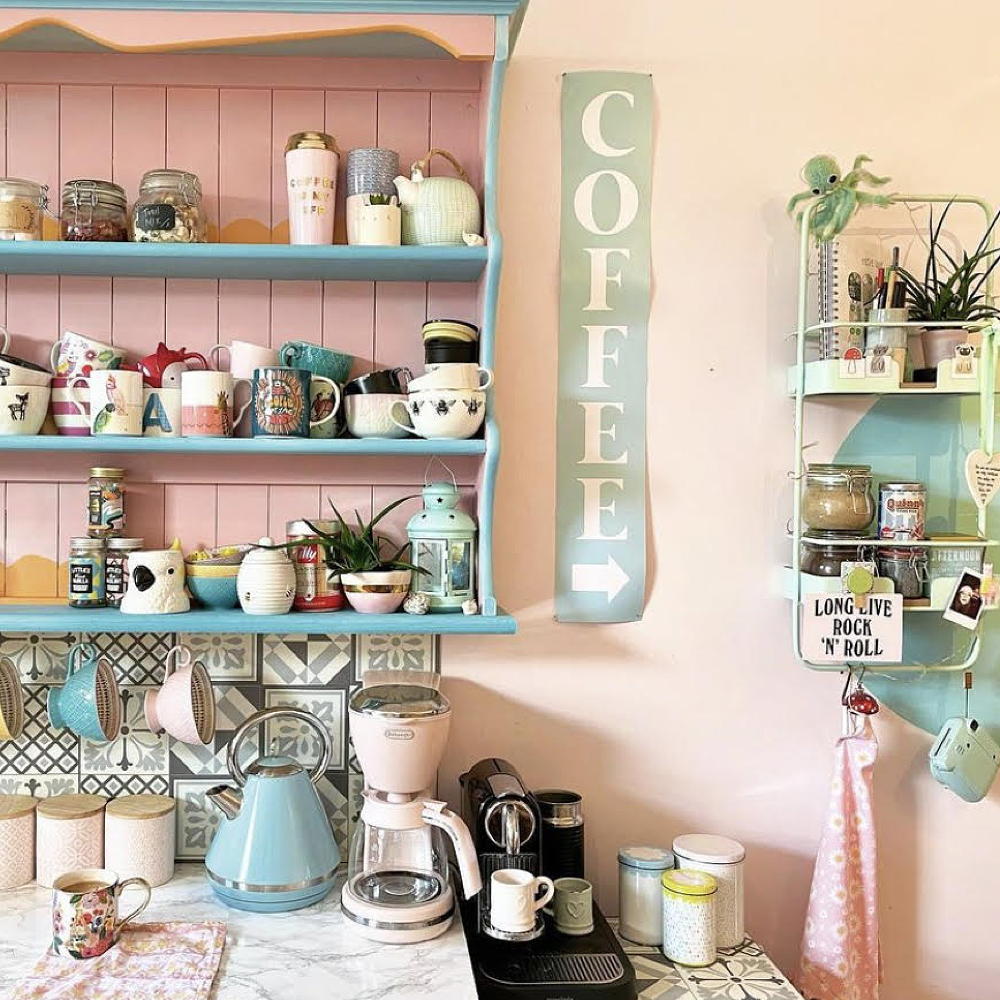 A dull kitchen was given an injection of colour and pattern for less than £250
A dull kitchen was given an injection of colour and pattern for less than £250Eye-popping pastels and gallery walls galore make this scheme pretty unique
By Laurie Davidson
-
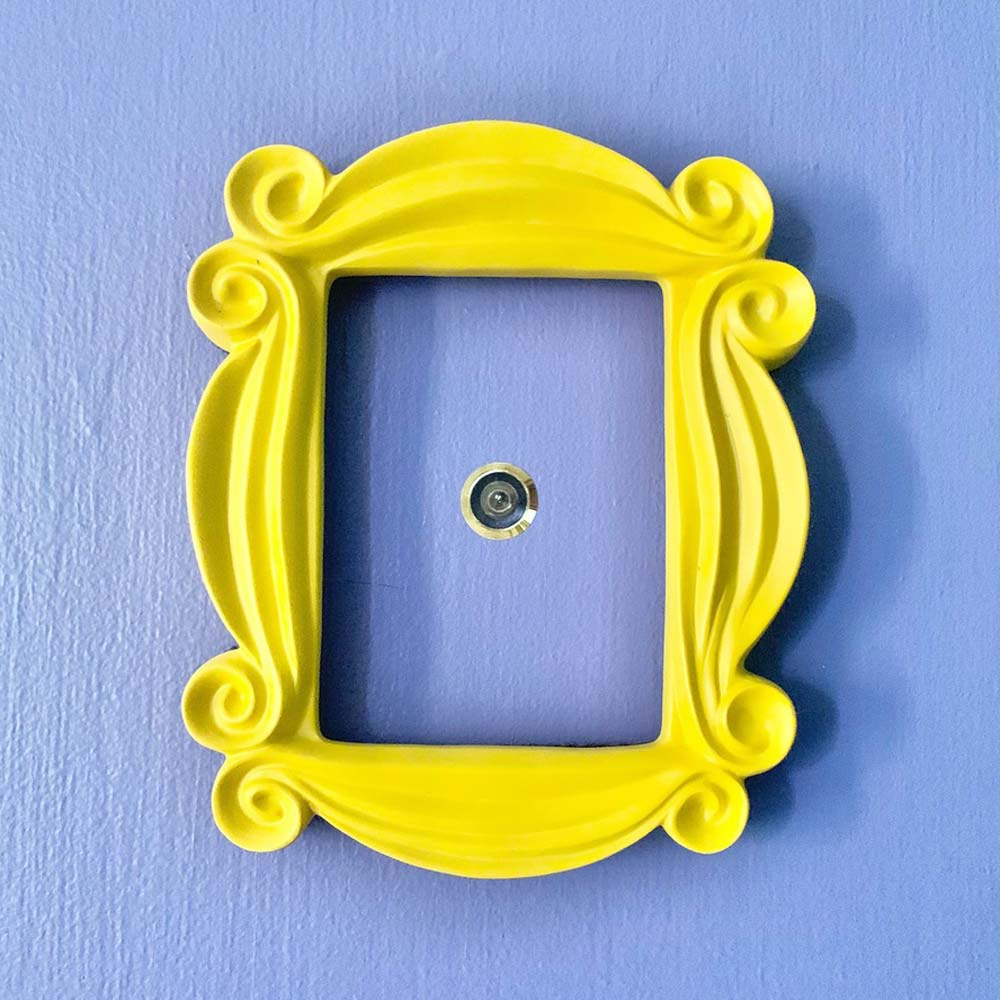 A DIY fan has recreated the Friends kitchen for less than £750
A DIY fan has recreated the Friends kitchen for less than £750So no one told you renovating was gonna be this way...
By Millie Hurst
-
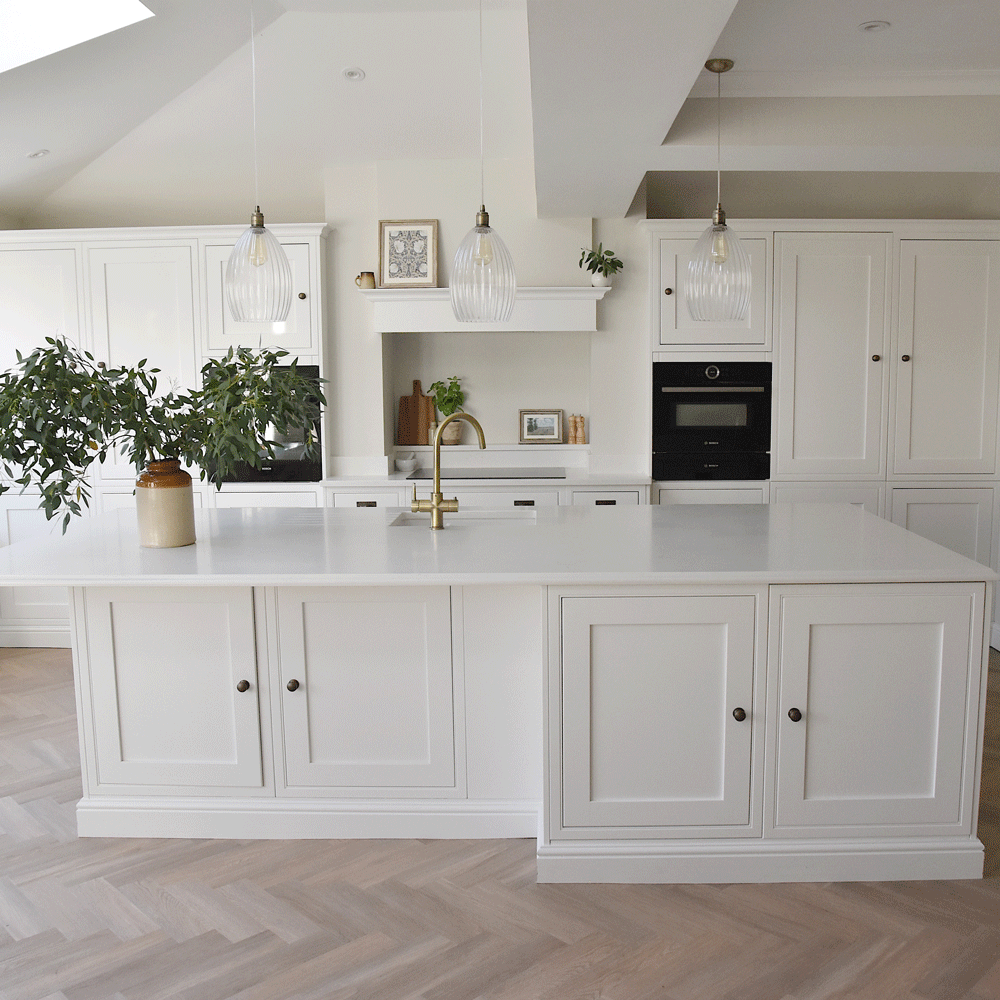 An interiors lover shares her stunning white kitchen makeover
An interiors lover shares her stunning white kitchen makeoverIt's now the kind of room you walk into and exhale
By Millie Hurst
-
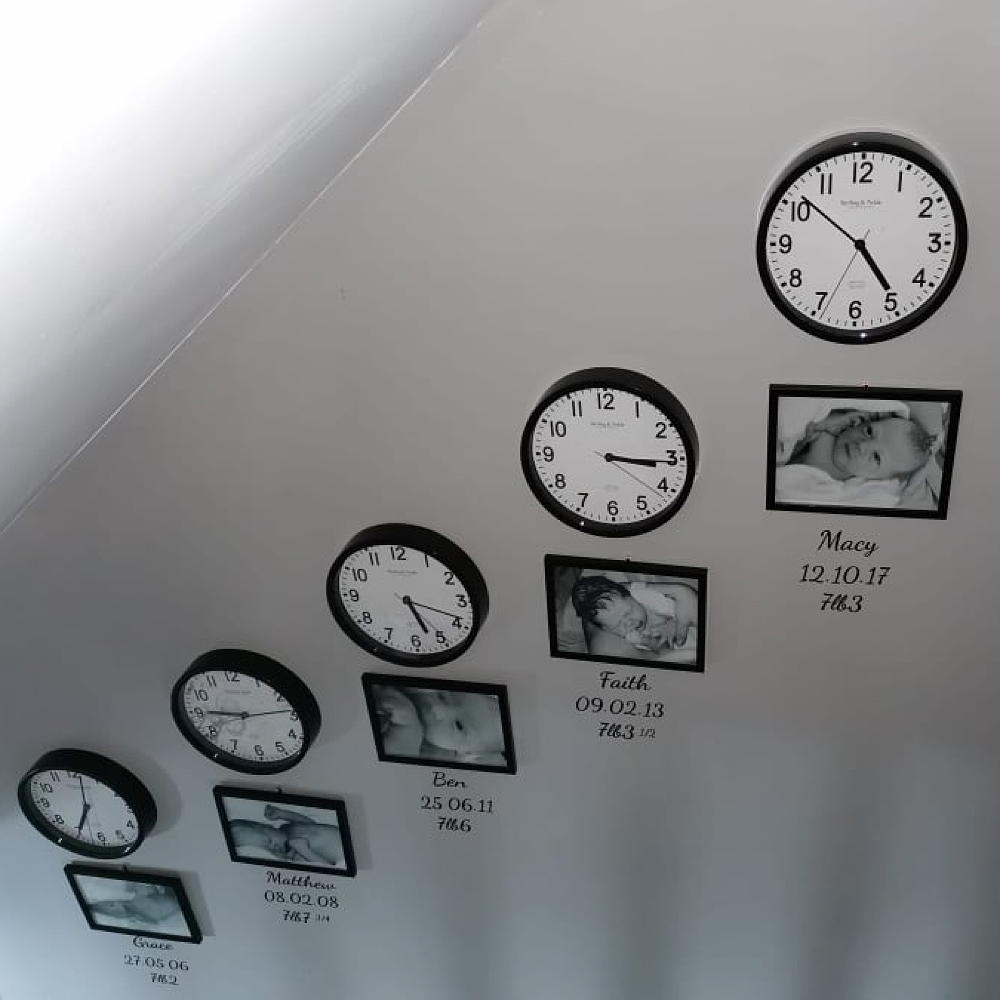 Mum created an adorable hallway tribute to her children for under £80
Mum created an adorable hallway tribute to her children for under £80All it took was some wall clocks, frames and a bit of self-adhesive vinyl…
By Laurie Davidson
-
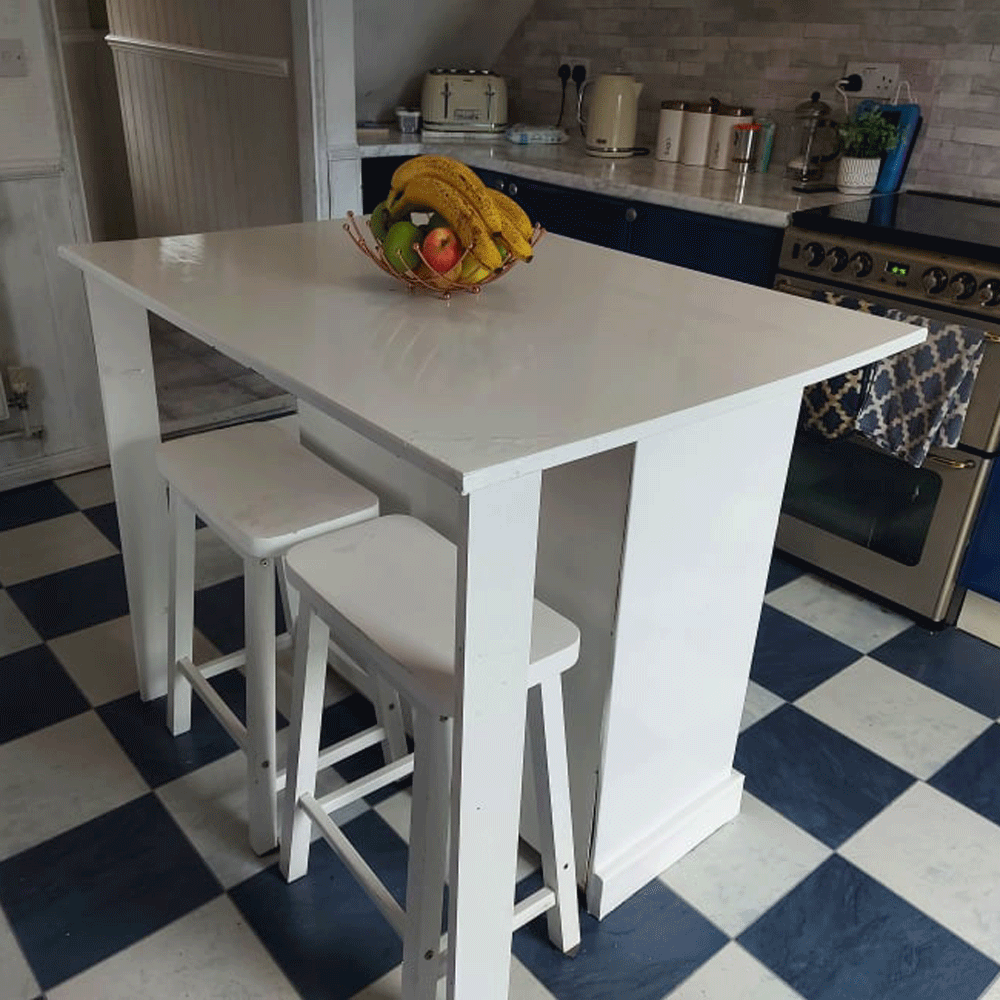 A thrifty DIY fan made a kitchen island for free out of an old set of drawers
A thrifty DIY fan made a kitchen island for free out of an old set of drawers'It took two days to complete and cost me nothing!'
By Millie Hurst
-
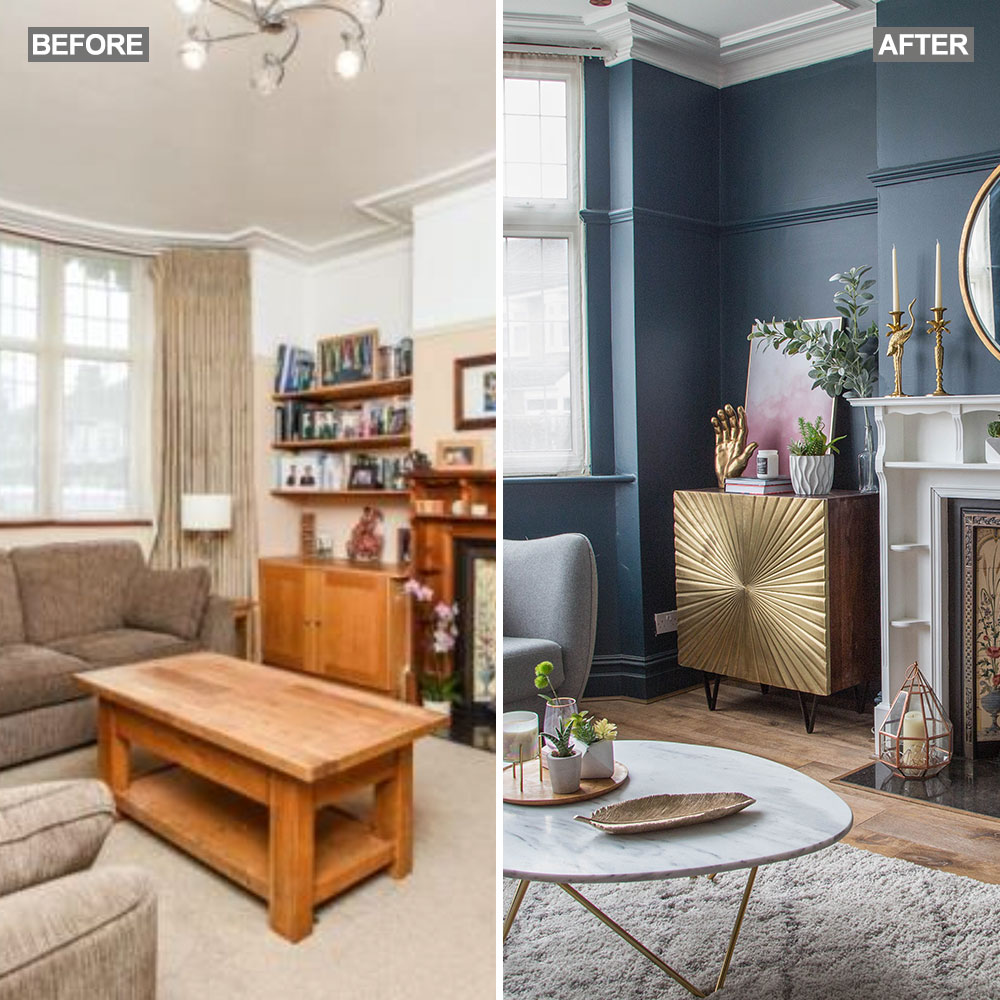 Before and after: A 'boring' neutral living room gets a glam and dramatic makeover
Before and after: A 'boring' neutral living room gets a glam and dramatic makeoverThe owners took a risk and banished the beige...
By Amy Cutmore