Take a look around this cosy country kitchen
Be inspired to brighten up your home by this beautiful country-style kitchen makeover

The owners bought this period home on the Isle of Wight 13 years ago. 'We fell for its large rooms, traditional features, 1970s arches and Esse range cooker.' The kitchen area is north facing so it doesn't get any sun, plus the original walls and floor tiles were quite dark and gloomy. 'We wanted to make the design features from various eras work together to create a homely kitchen-diner with a snug next door. We replaced the dated orange floor tiles with slate, added tounge-and-groove panels and panited the walls pale cream.'
1/6 Open-plan kitchen
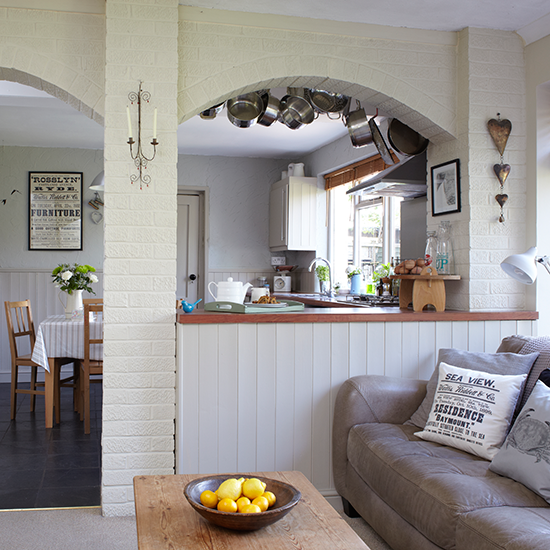
One of the first jobs the owners tackled was to paint the arches to brighten the space. The quirky vintage auction poster was from the local town hall. It shows a sale of items from this house and is dated 100 years to the the day that the couple moved in.Similar sofa
Next
Similar cushion
H&M
2/6 Kitchen dining area
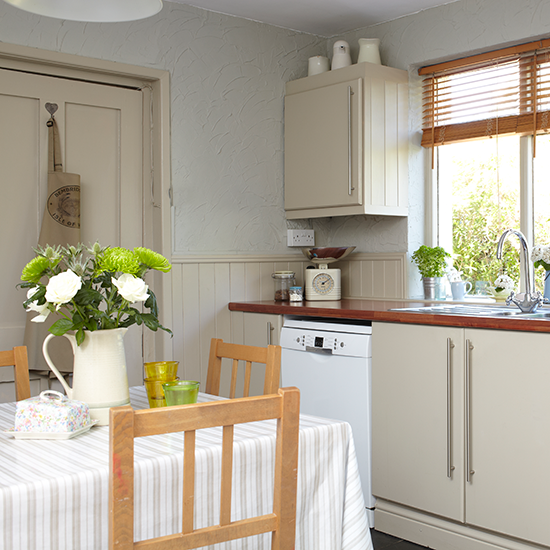
In order to keep the budget low, the owners kept the existing kitchen units. They had new MDF doors made to fit and painted them to match the tongue-and-groove. To let natural light filter through the kitchen the couple added Venetian blinds, which also give the room a feeling of warmth.
Similar kitchen units
B&Q
Similar jug
Dunelm
3/6 Kitchen shelving
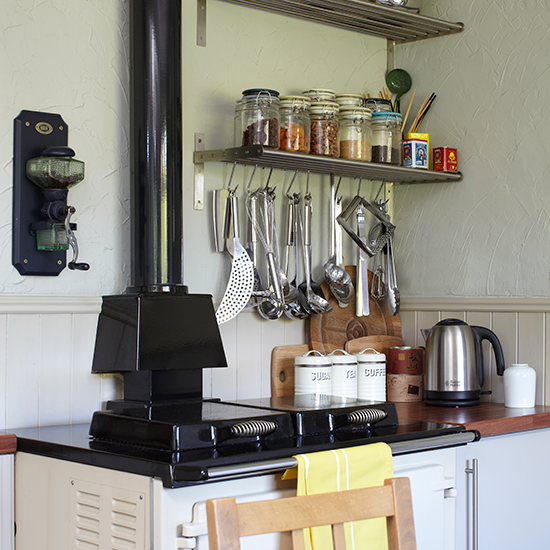
The couple love the Esse range cooker which is one of the reasons they liked the house. The simple open shelves are a great way to store essential cooking equipement and ingredients and channel the country style.
Similar jars
Ikea
Similar storage tins
John Lewis
Get the Ideal Home Newsletter
Sign up to our newsletter for style and decor inspiration, house makeovers, project advice and more.
4/6 Kitchen storage
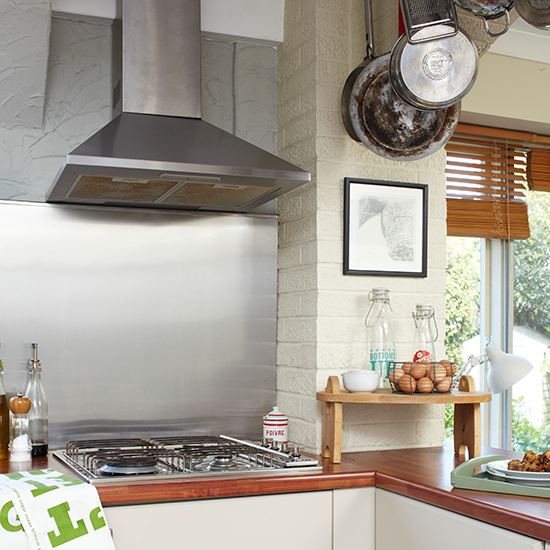
One of the owner's favourite aspects of the kitchen is the archway, which joins the two spaces together. It also doubles up as a handy spot to hang pots and pans for easy reach while cooking. Practical, hardwearing, hygienic, easy to clean and resilient to heat, stainless steel is the material of choice for a busy kitchen. It gives this kitchen a semi-industrial look.
Similar glass bottles
Ikea
Similar tea towels
To Dry For
5/6 Kitchen area log burner
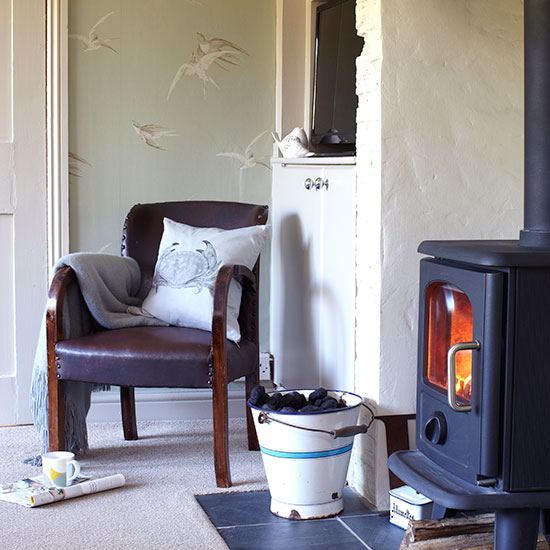
As their children no longer used the space as a play room the couple could give it a grown-up feel with a new sofa. 'The final addition was a woodburner and slate hearth, which transformed the space.' An armchair next to the log burner makes the perfect spot to relax with a good book.
Similar wallpaper
Laura Ashley
Similar chair
Next
6/6 Kitchen area
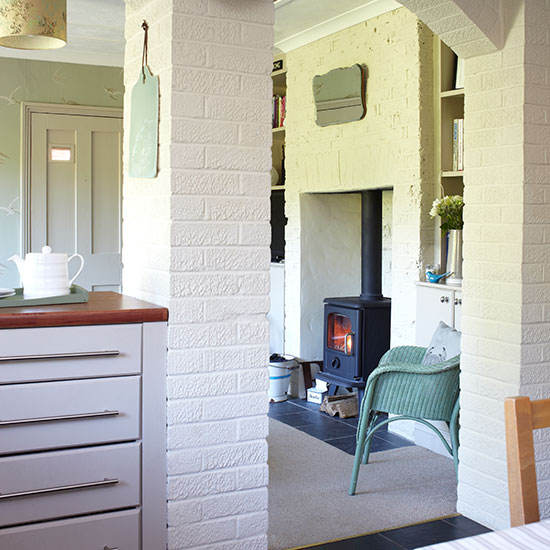
The owners wanted to create an open-plan space which worked together. 'Cream carpet defines the living area, but we've connected the two spaces by painting the alcove shelves the same colour as the units,' says the owner. They then added vintage-style accessories to give the space a homely vibe.

Amy Hodge has been working on interiors magazines for over 11 years. She's a freelance writer and sub editor who has worked for some of the UK's leading interiors magazines including Ideal Home, Style at Home and Country Homes & Interiors. She started at Style at Home just after it launched as food editor and is now chief sub editor for Ideal Home, Style at Home and Country Homes & Interiors.
-
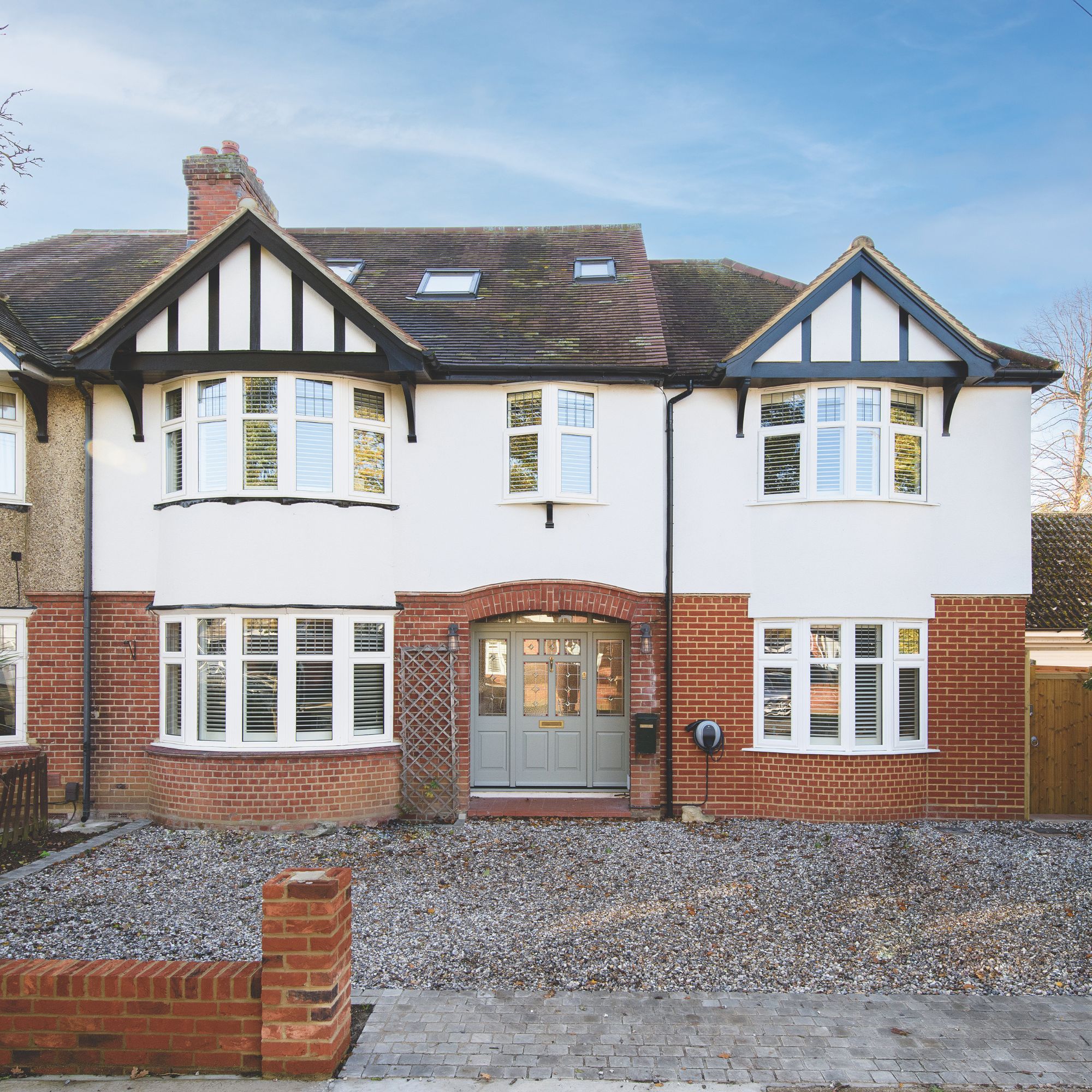 Who is responsible for repairing a party wall?
Who is responsible for repairing a party wall?How to find out who should be organising and paying for the work
By Natasha Brinsmead
-
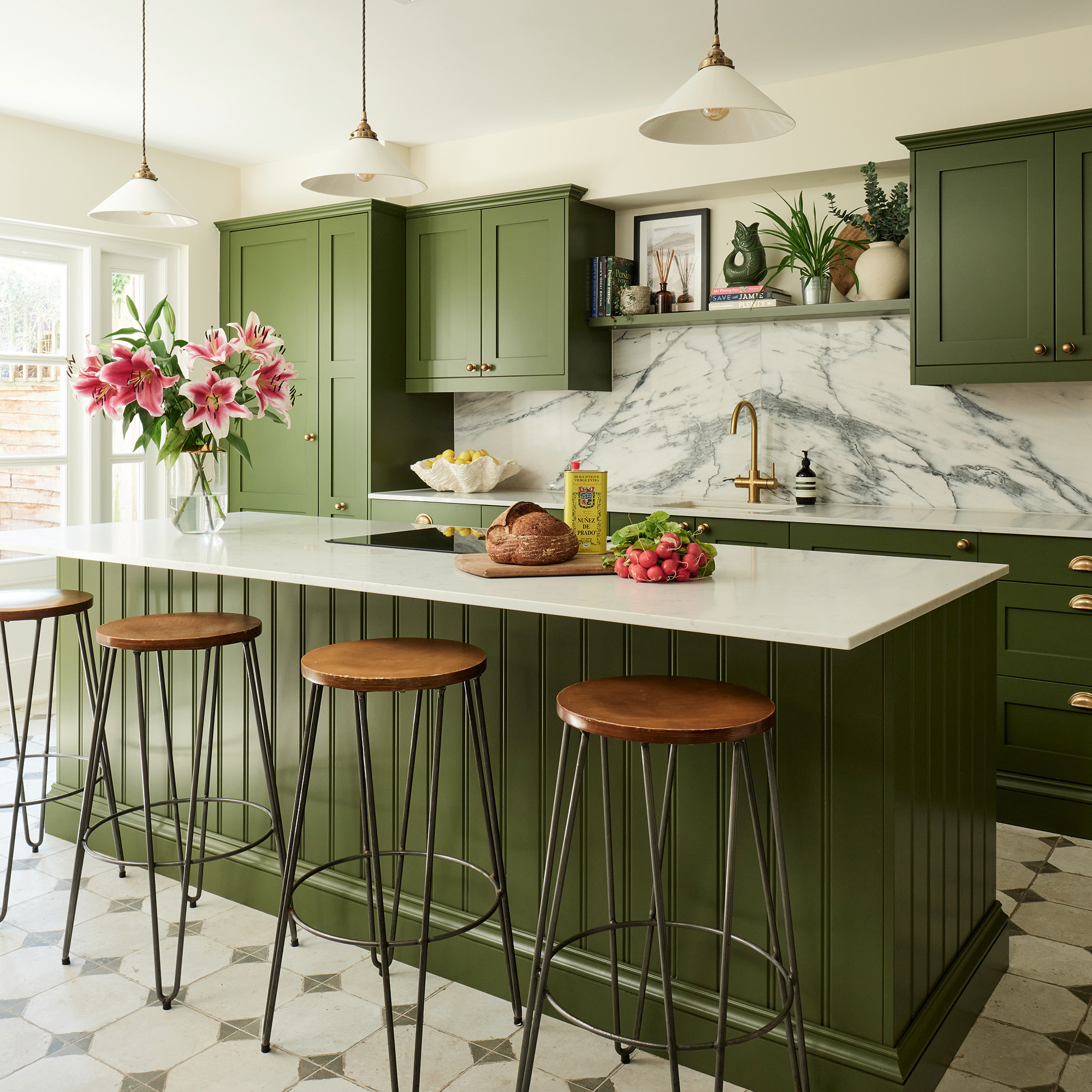 Overcoming limited space and doing away with an awkward layout, this couple created a family kitchen filled with elegant touches
Overcoming limited space and doing away with an awkward layout, this couple created a family kitchen filled with elegant touchesThe symmetrical layout is full of luxurious details
By Holly Reaney
-
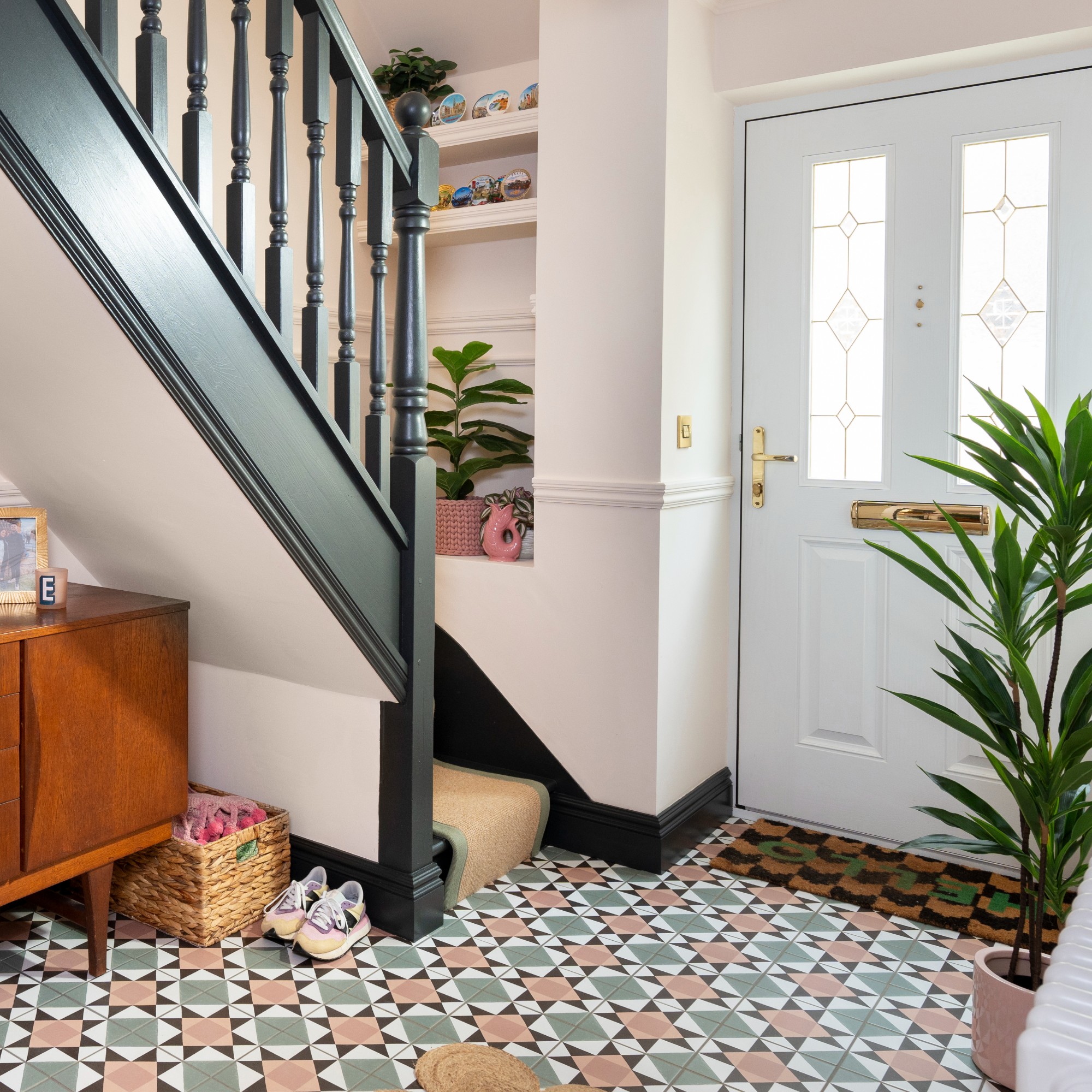 Should your doormat go inside or outside the front door? According to experts I've been getting it wrong for years
Should your doormat go inside or outside the front door? According to experts I've been getting it wrong for yearsExperts reveal the best spot for a a doormat based on your preferences and where you live
By Sara Hesikova