Take a virtual tour of a neutral kitchen-diner makeover
The owners wanted a new, bright and modern look that was both light and welcoming. High-gloss units reflect the light, while the coffee tones warm it up.

The owners wanted a new, bright and modern look that was both light and welcoming. High-gloss units reflect the light, while the coffee tones warm it up. The oak-effect flooring brings a touch of nature to the look.
The kitchen units are from Magnet, and the flooring from UK Flooring Direct.
1/8 Neutral kitchen-diner makeover
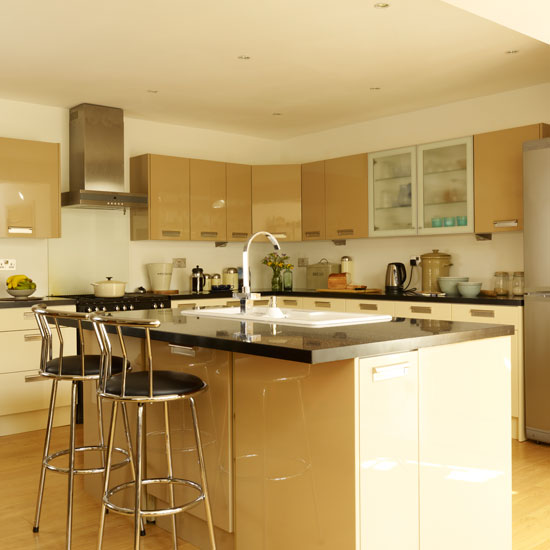
Click ahead for the before shot...
2/8 Kitchen before
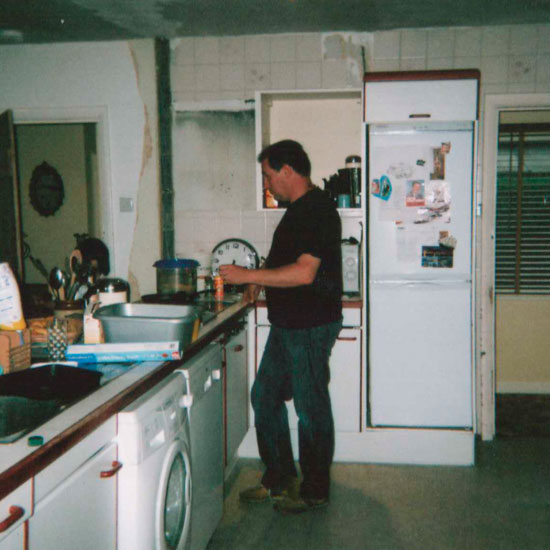
Knocking through from the kitchen to the conservatory and separate dining room allowed the owners to combine all 3 rooms and create one large open-plan kitchen-diner.
Overall cost: £6,733
Click ahead to see the dramatic transformation...
3/8 Modern units
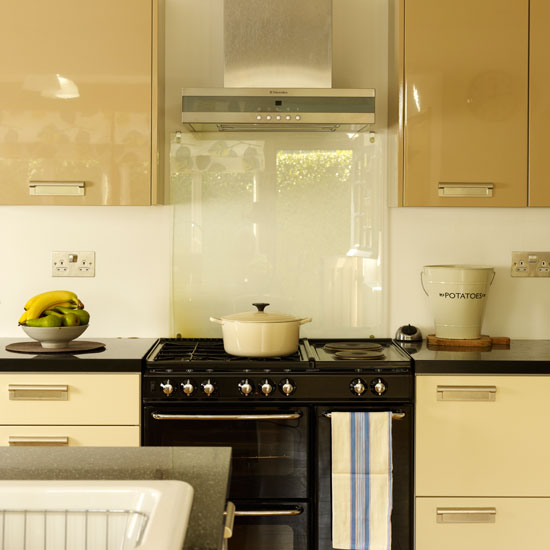
Originally looking for Shaker-style kitchen units, the owners fell in love with this more modern style. The variations in caramel and cream tones soften the look, while the glass splashback blends seamlessly into the background.
Get the Ideal Home Newsletter
Sign up to our newsletter for style and decor inspiration, house makeovers, project advice and more.
Dorking Glass supplied the splashback.
4/8 Range cooker
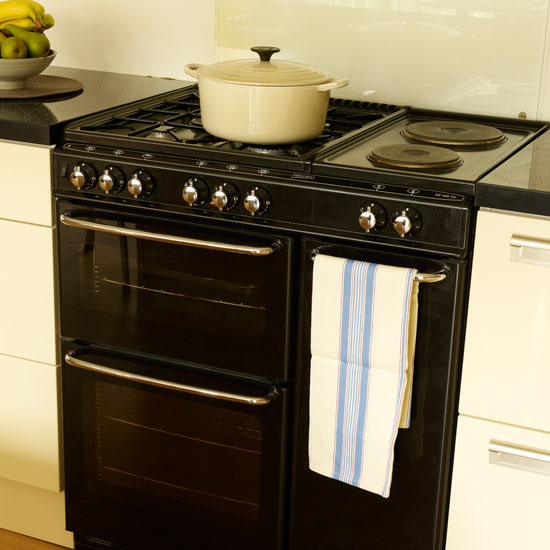
The black range cooker makes a real statement when surrounded by this neutral scheme. It also adds a touch of country charm to this modern kitchen.
Find a similar range cooker at Argos.
5/8 Island unit
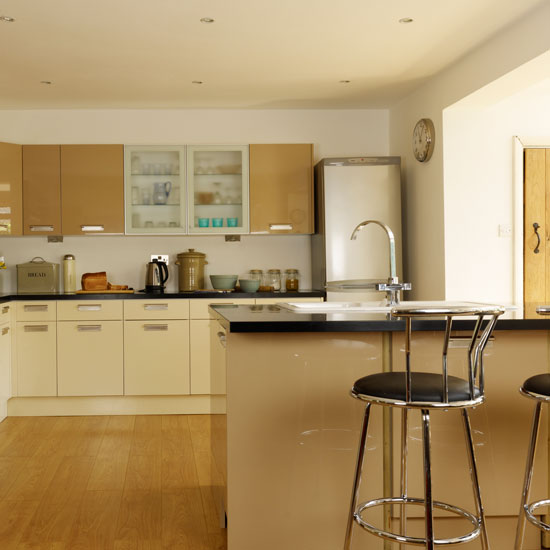
The island unit was remodelled from the original design so it could incorporate a dishwasher and make space for storage under the sink. The wortop overhangs, making room for a breakfast bar.
Use our Find a Tradesman tool to locate a carpenter in your area.
6/8 Kitchen-diner
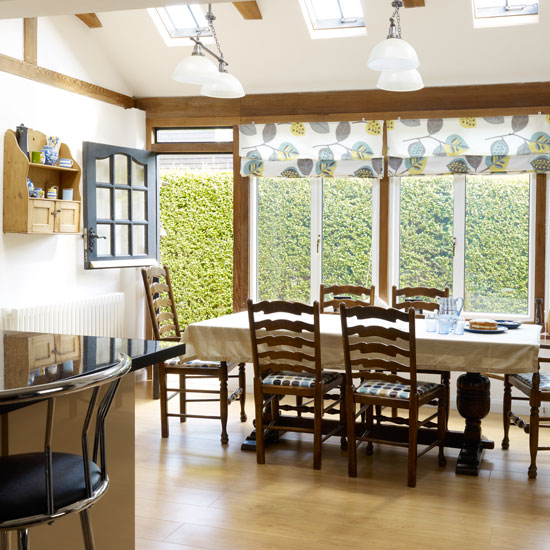
In order to bring extra light into the room, the owners added a vaulted roof with skylights. The large dining space now offers views out to the garden, and is a great space for the family to congregate.
Visit Furniture Village for similar dining chairs.
7/8 Kitchen sink
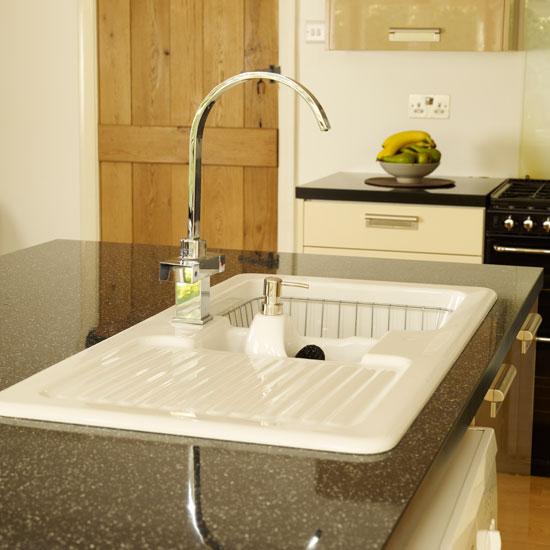
A white ceramic sink and draining board offer a practical solution here, and contrast well with the black granite worktop that is used throughout.
The sink, tap and worktops are all from Magnet.
8/8 Kitchen storage drawer
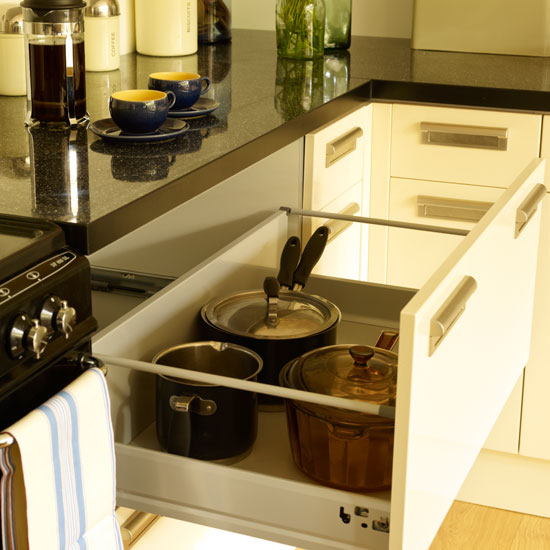
Hardy storage drawers, suitable for heavy pots and pans, were installed next to the range cooker so they didn't have to be carried across the room.
Looking for more kitchen inspiration? Visit our kitchen channel for shopping guides and kitchen design ideas. Plus, why not follow us on Twitter or find us on Facebook for all the latest features and interiors gossip?

Thea Babington-Stitt is the Managing Editor for Ideal Home. Thea has been working across some of the UK’s leading interiors titles since 2016.
She started working on these magazines and websites after graduating from City University London with a Masters in Magazine Journalism. Before moving to Ideal Home, Thea was News and Features Editor at Homes & Gardens, LivingEtc and Country Homes & Interiors. In addition to her role at Ideal Home, Thea is studying for a diploma in interior design with The Interior Design Institute.
-
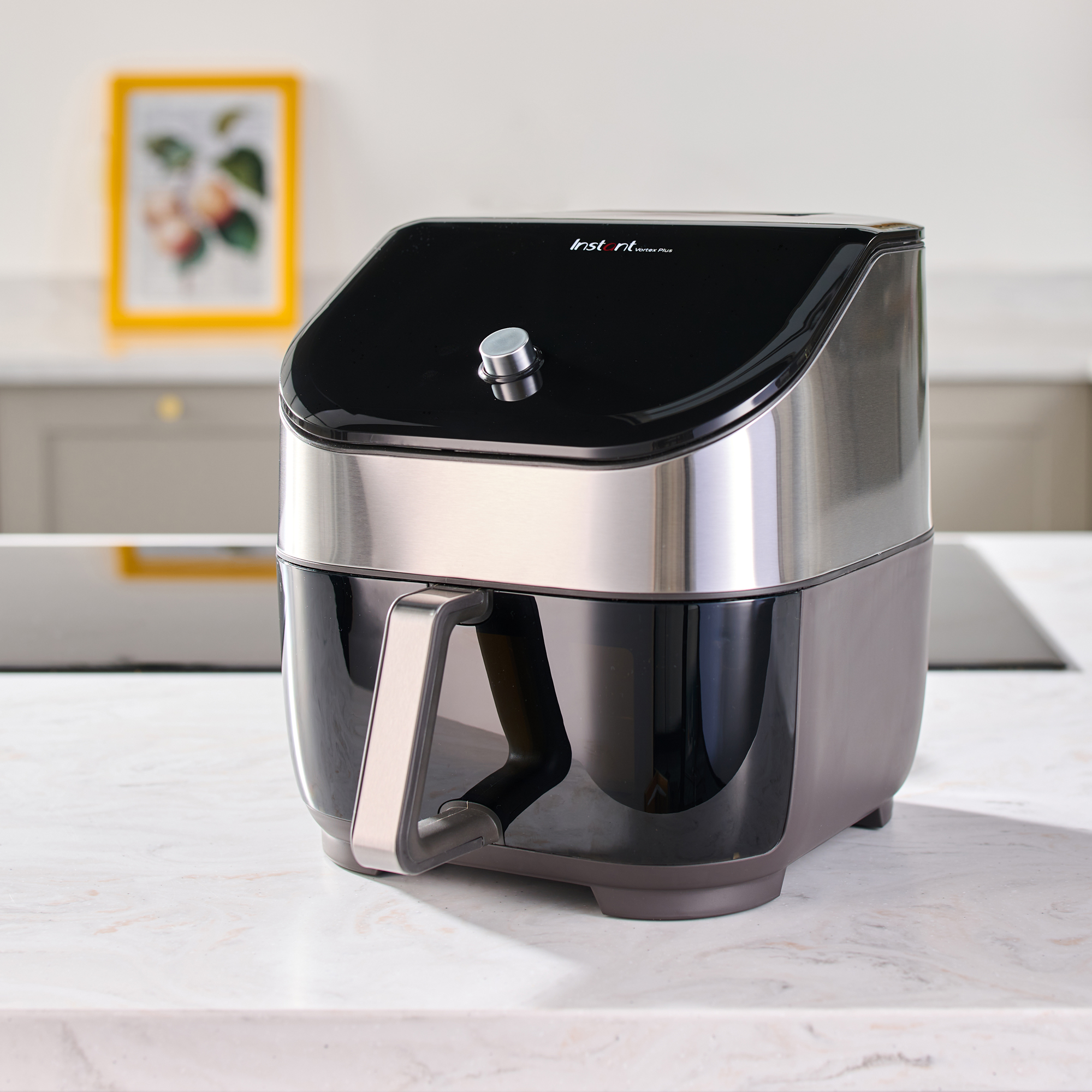 Should an air fryer be on display in a kitchen or hidden away? This is why I always keep my small appliances on the worktop
Should an air fryer be on display in a kitchen or hidden away? This is why I always keep my small appliances on the worktopAre you on team display or neatly hidden away? Share your opinion in the comments
By Rebecca Knight
-
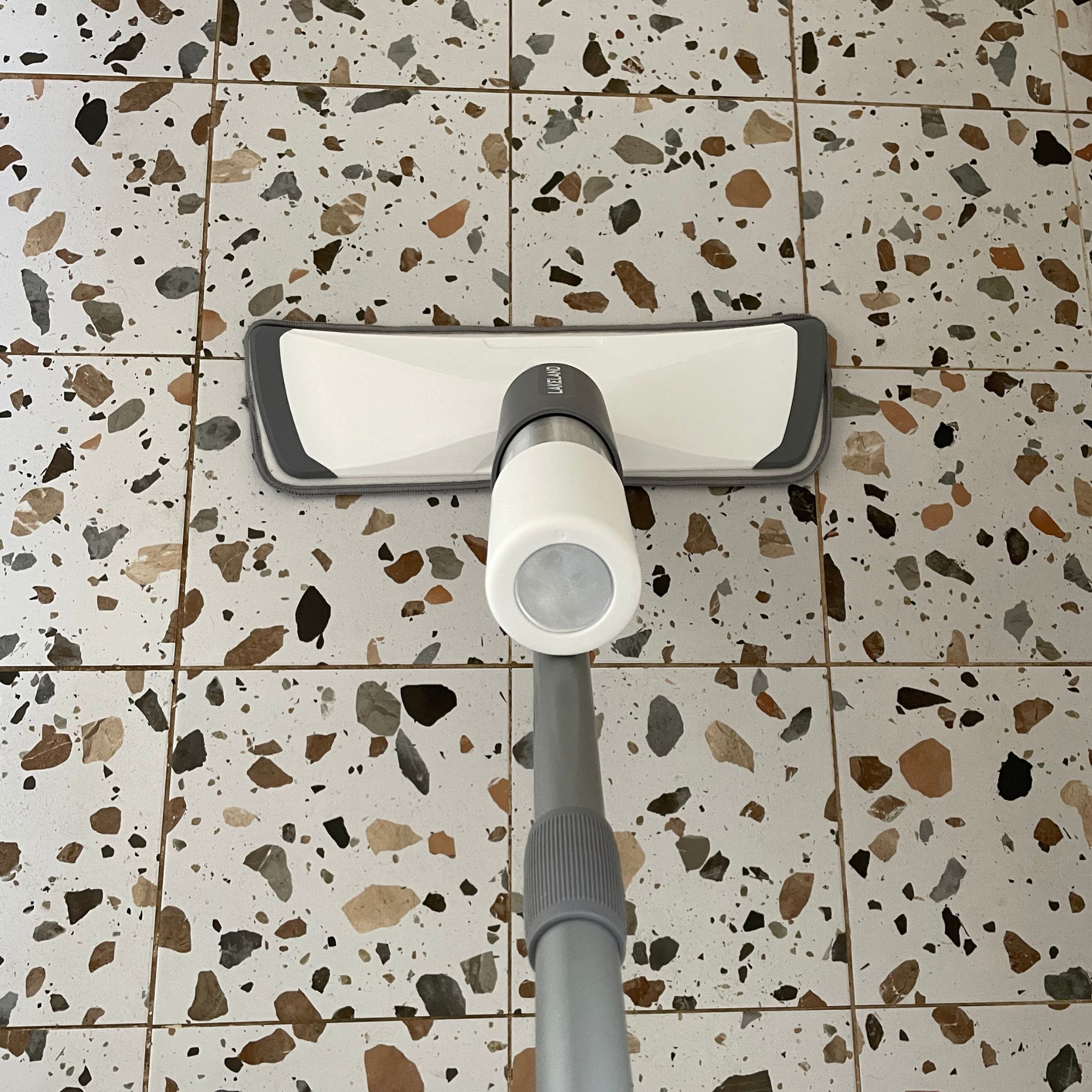 Experts warn that these 5 mopping mistakes are making your floors dirtier — and damaging your floors in the process
Experts warn that these 5 mopping mistakes are making your floors dirtier — and damaging your floors in the processThis is how to keep them clean and avoid costly damage
By Lauren Bradbury
-
 Move over, fences – dead hedges are the wild and wonderful alternative your garden will love and they're easier to build than you'd think
Move over, fences – dead hedges are the wild and wonderful alternative your garden will love and they're easier to build than you'd thinkThe perfect eco-friendly solution for small gardens
By Kayleigh Dray
-
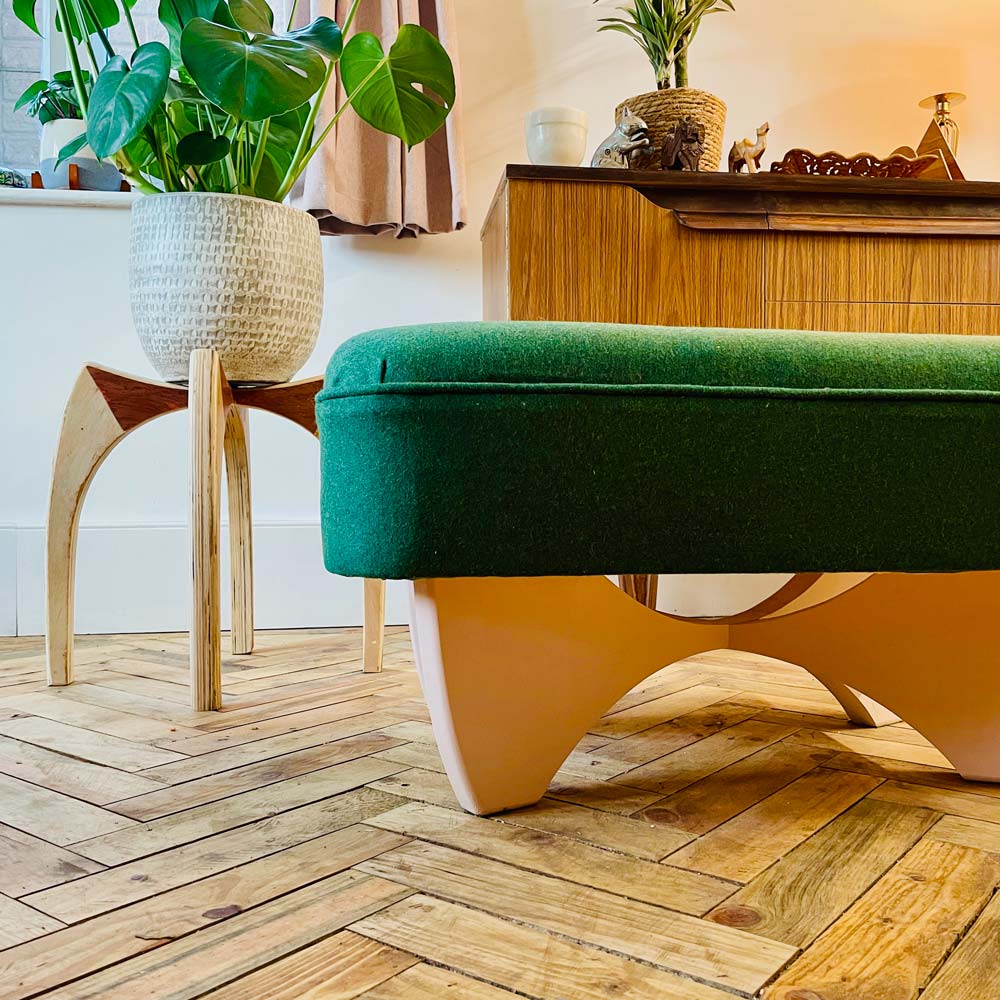 Two brothers save £2,000 on parquet flooring for their mum's living room by using wooden pallets
Two brothers save £2,000 on parquet flooring for their mum's living room by using wooden palletsWhat a transformation!
By Millie Hurst
-
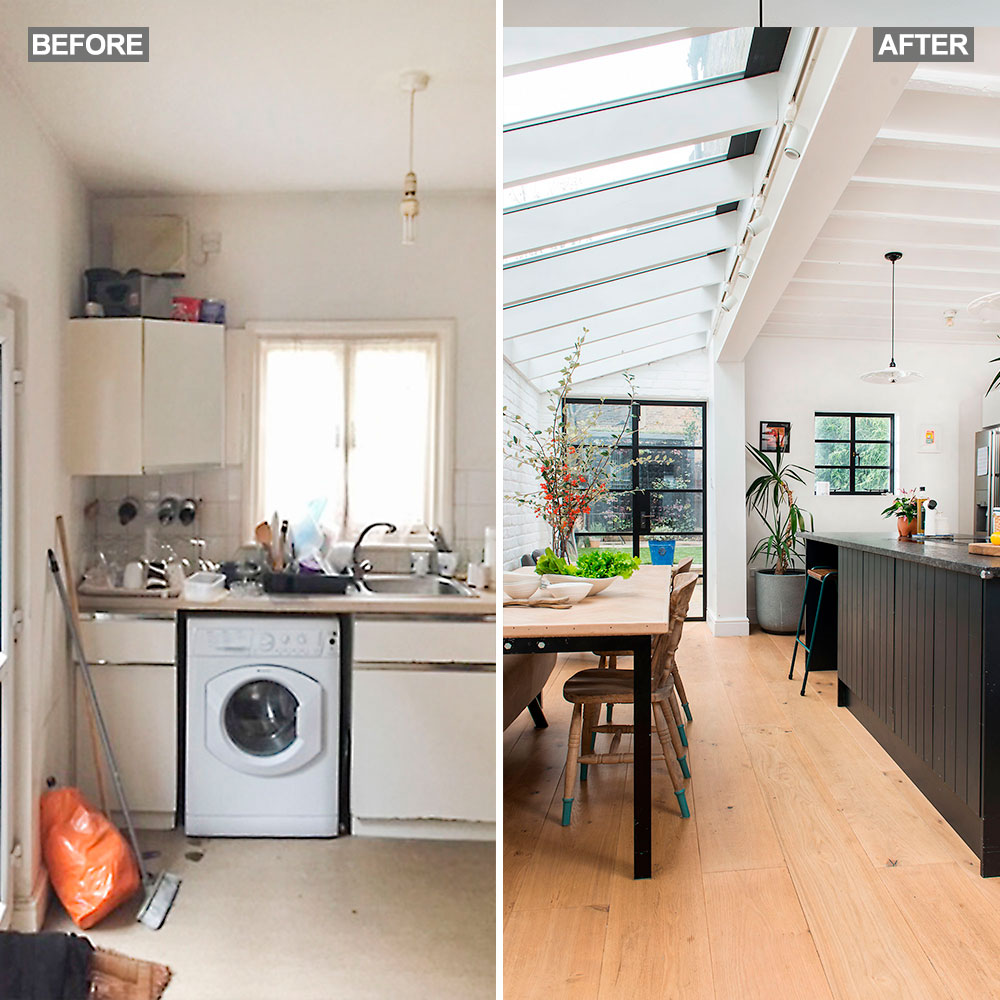 Before and After: smart extension turns a narrow kitchen into a cool contemporary family space
Before and After: smart extension turns a narrow kitchen into a cool contemporary family spaceAfter careful planning this homeowner added a side extension to create the ideal kitchen for his new family
By Tamara Kelly
-
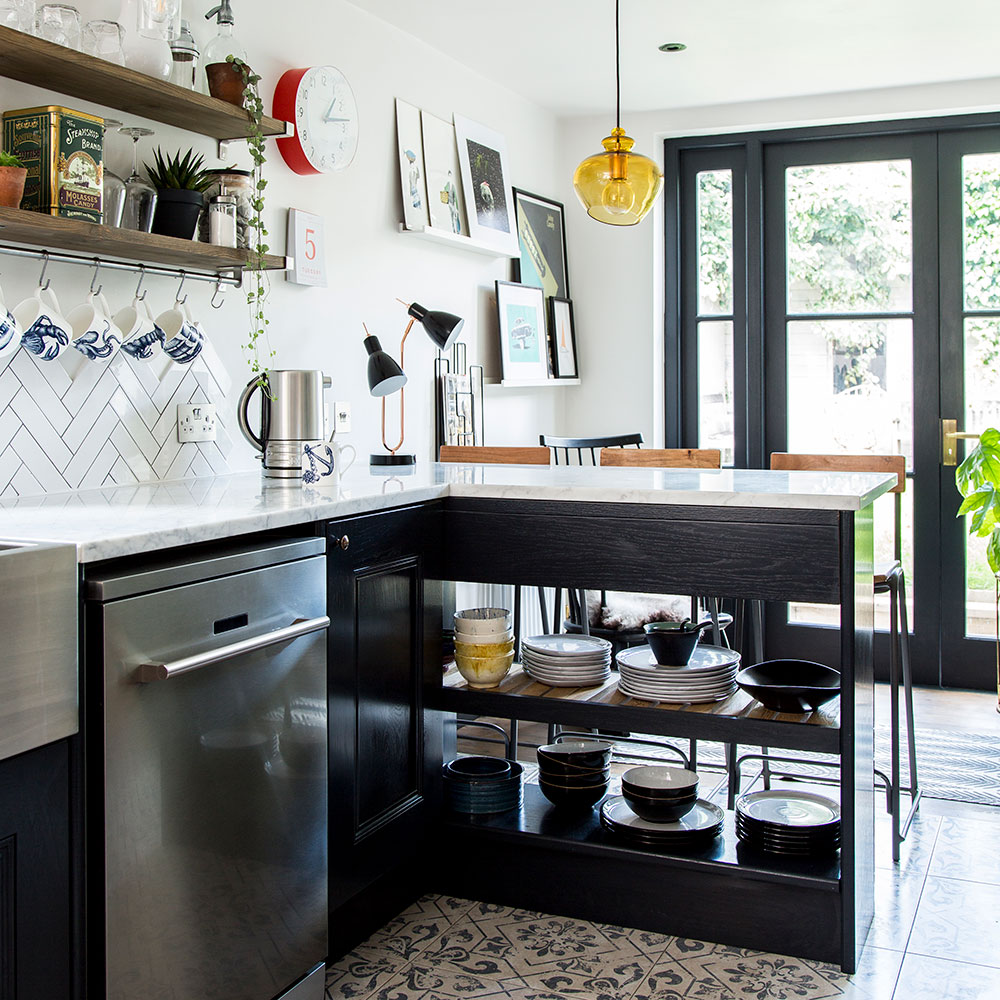 Before and after: See how a narrow kitchen was transformed without an extension
Before and after: See how a narrow kitchen was transformed without an extensionReversing the layout transformed the use of this skinny kitchen, without the need to extend
By Amy Cutmore
-
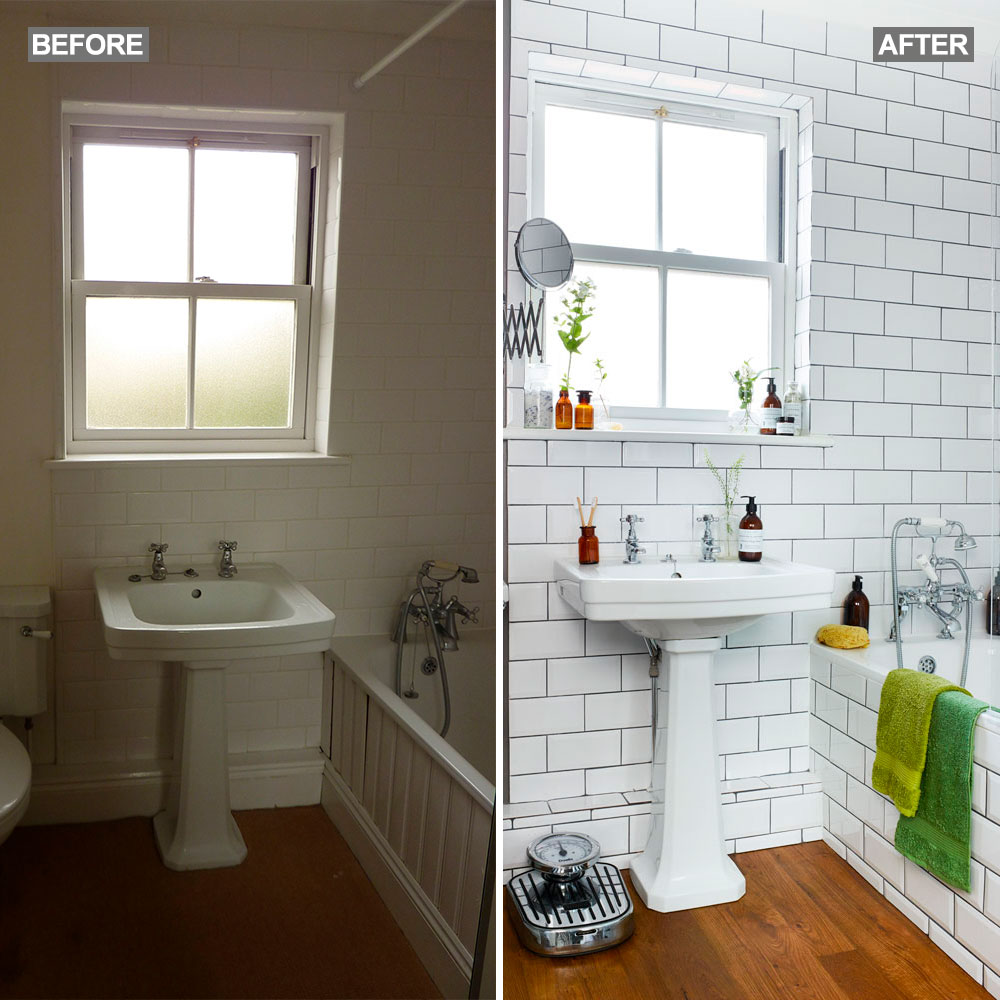 Before and after: homeowners transform bland bathroom to chic retreat
Before and after: homeowners transform bland bathroom to chic retreatWhen the time came to redecorate their bathroom, the owners used what they already had – making small changes to create a fabulous new scheme
By Andreia Shelley
-
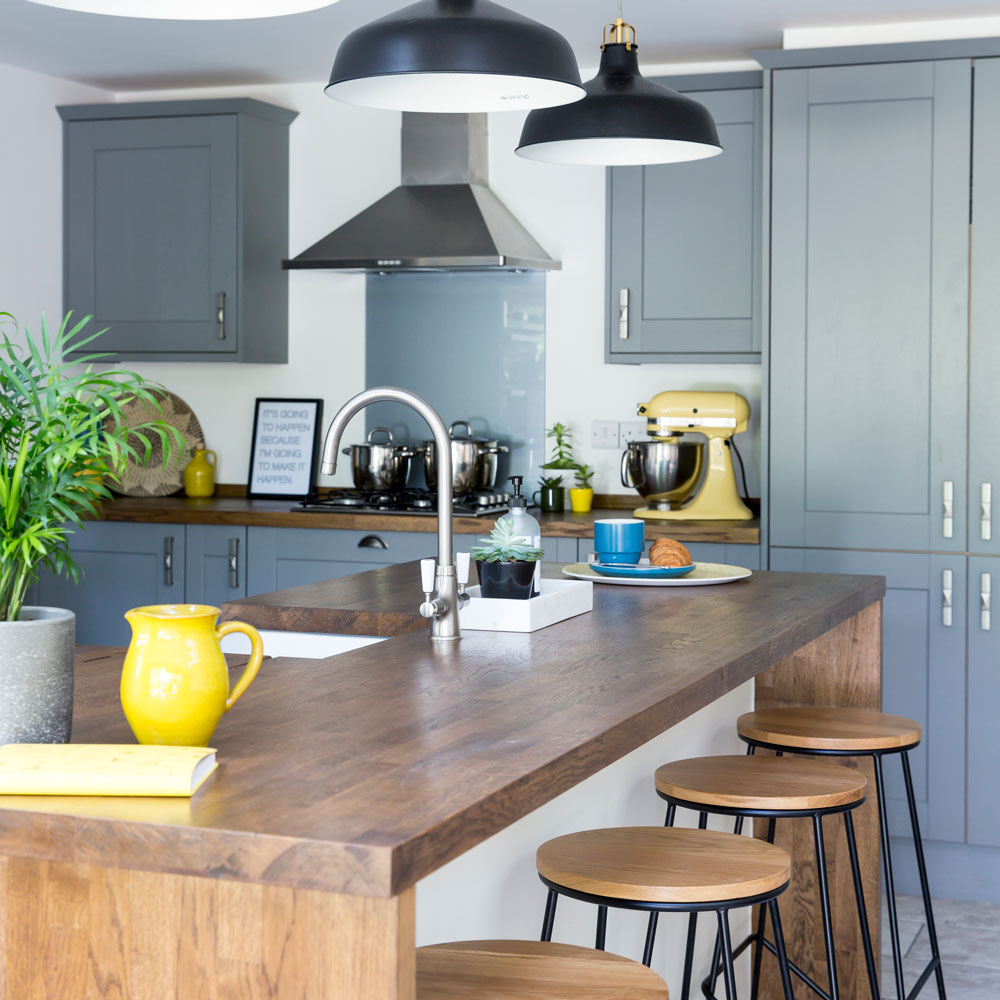 Before and after: space and style was the order of the day this gorgeous kitchen makeover in grey and white
Before and after: space and style was the order of the day this gorgeous kitchen makeover in grey and whiteThis epic project delivered equally epic results
By Miriam Habtesellasie
-
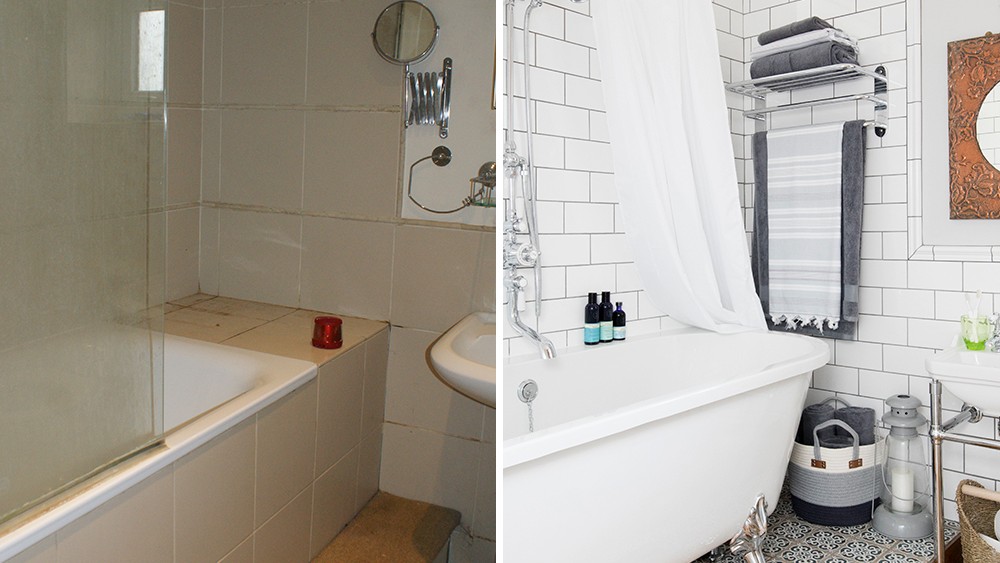 Before and after – using a room's varying floor levels puts the bath centre stage
Before and after – using a room's varying floor levels puts the bath centre stageThis owner has created a dramatic heritage-style suite
By Amy Cutmore
-
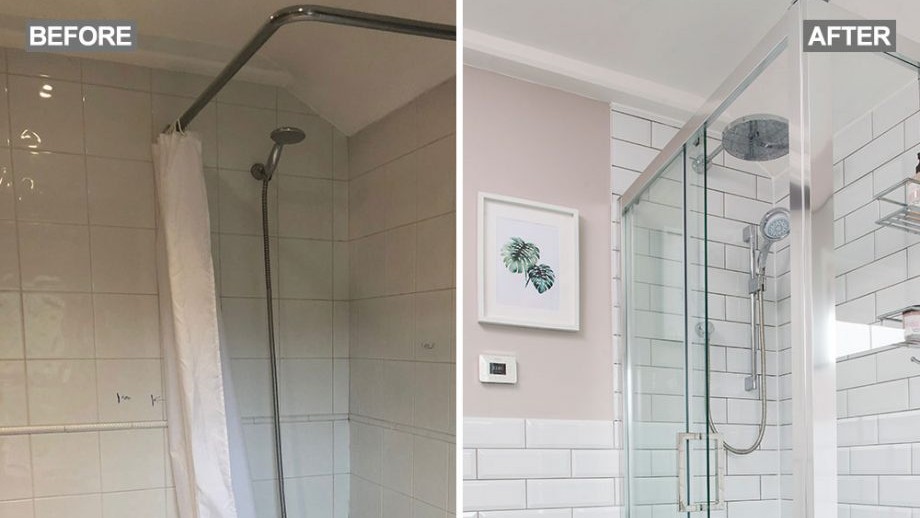 Before and after – a new layout has taken this bathroom from dreary to delightful
Before and after – a new layout has taken this bathroom from dreary to delightfulMoving the loo has opened up the space
By Holly Walsh
-
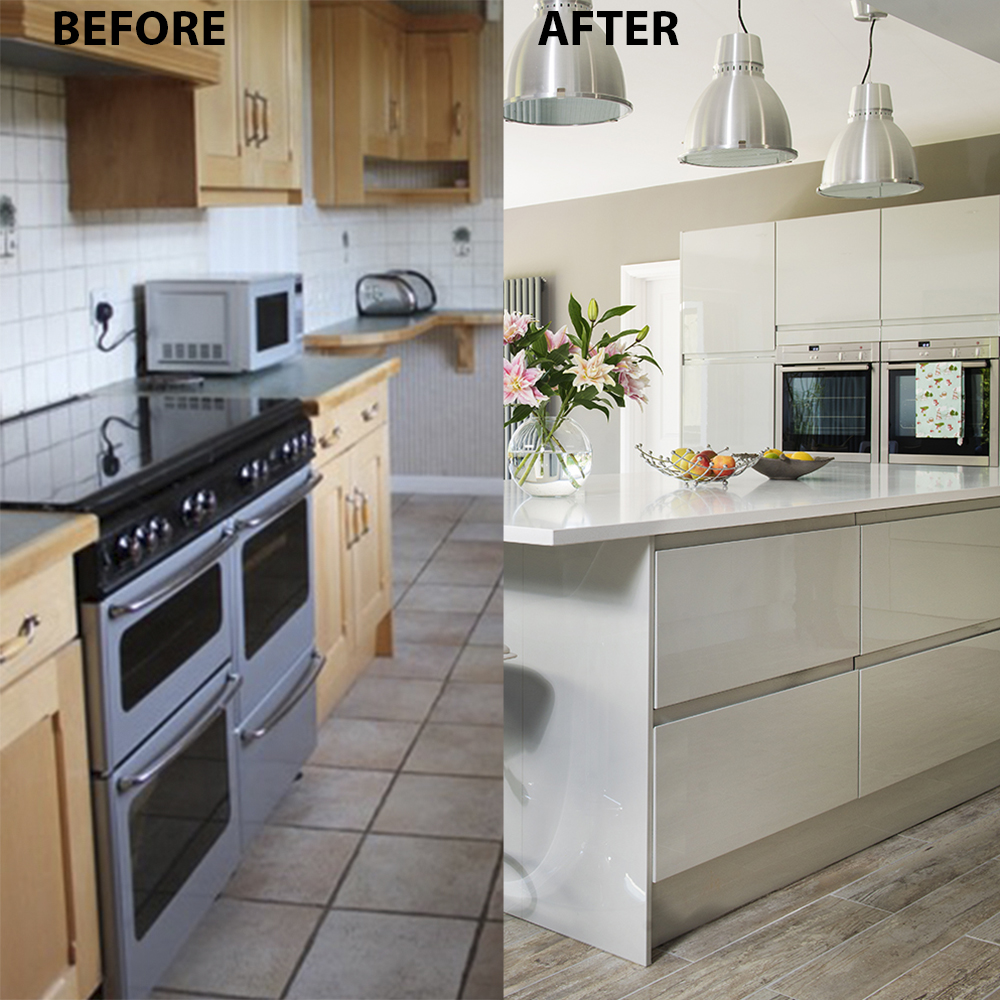 Before and after: from poky kitchen to extraordinary extension
Before and after: from poky kitchen to extraordinary extensionFed up with their cramped kitchen but unwilling to leave an area they love, the owners decided to knock through and extend their kitchen
By Katie Garrett